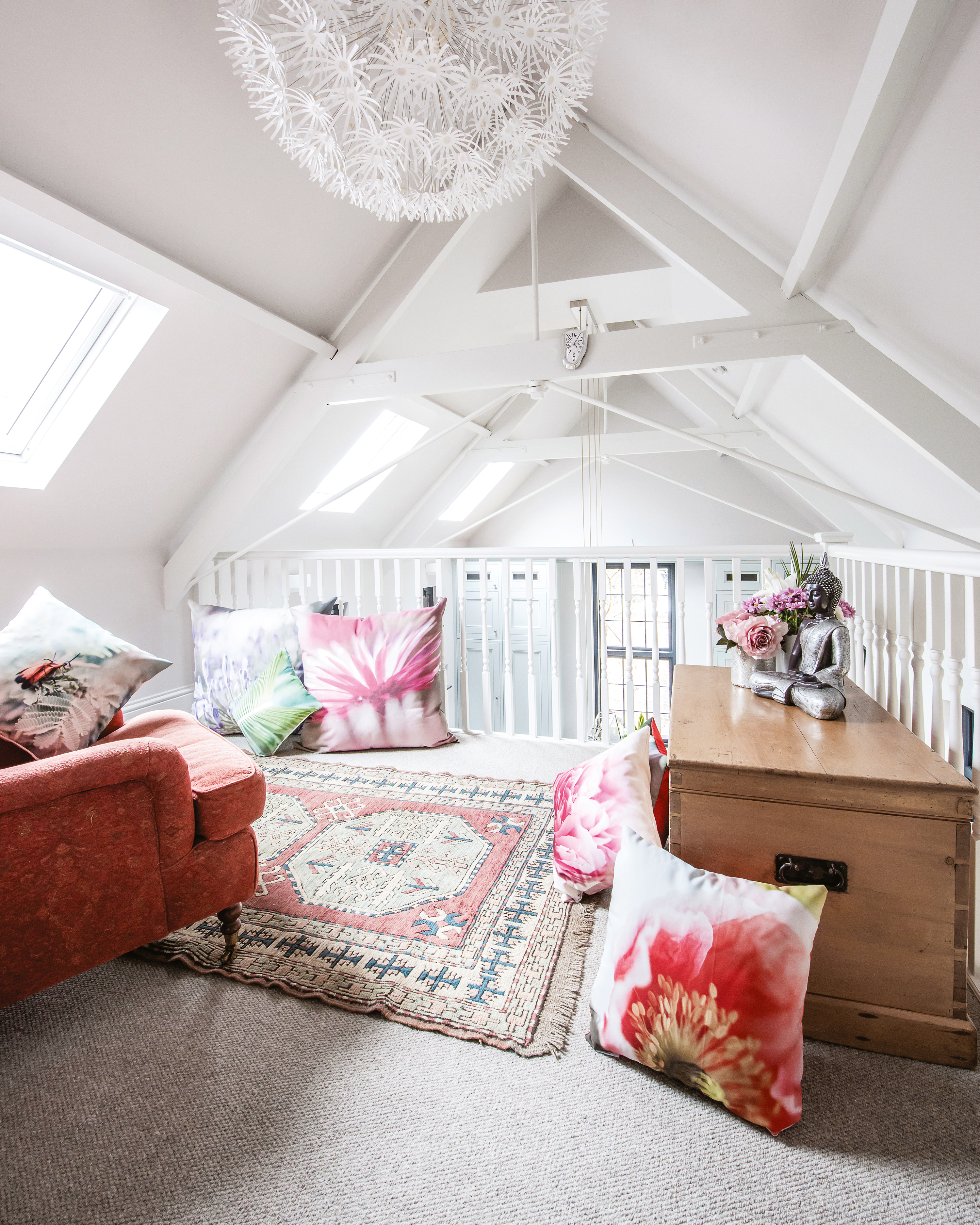
A mezzanine storey is a great design solution for a room with a double height ceiling or loft space above. It provides additional valuable floor area, together with the impressive sense of volume created by a high ceiling.
Adding a mezzanine is usually done as part of a conversion, renovation or extension – think two storey extensions, loft conversions, garage conversions with a room in the roof or as part of barn, school or church conversion.
Read this guide to find out then basics, then use our guides to extending a house or renovating a property to find out more about the rules, regs and planning involved in this type of project.
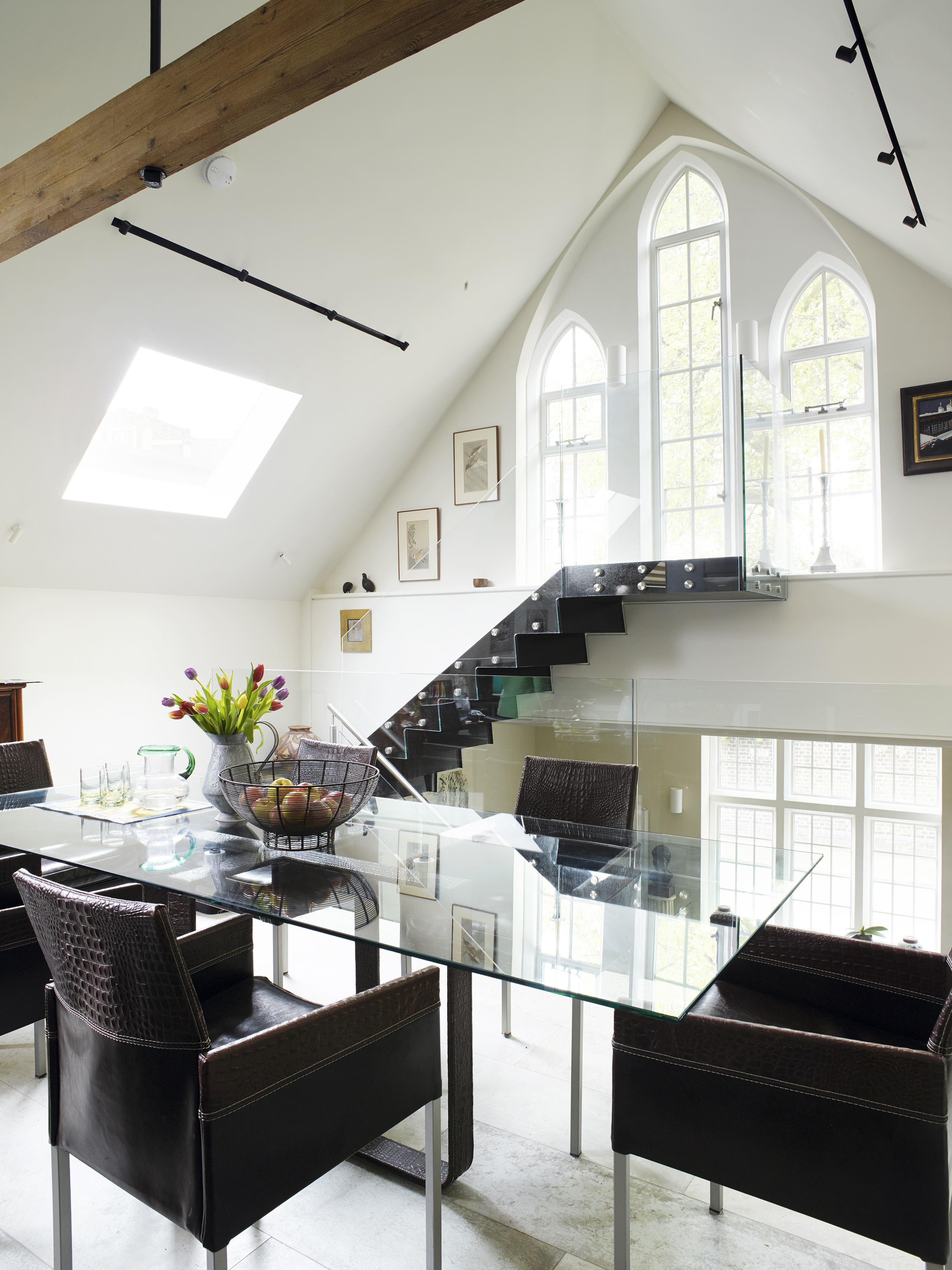
Why would you install a mezzanine floor?
Typical situations that might suit a mezzanine are conversions, where the character of the building, be it a former barn or church, requires some double height space to remain on show. It may also be a good design solution in a listed building, where horizontal roof beams spanning the space are an obstacle to creating a full additional storey in the roof space and can’t be altered.
On a smaller scale, a mezzanine can be an enlarged landing area overlooking the stairwell, or a gallery within the loft space above a bedroom, overlooking the room below, perhaps because the roof space is too limited for a loft conversion. In most situations you can use a mezzanine space at first floor level for any function, including a living area, sleeping platform, or a kitchen.
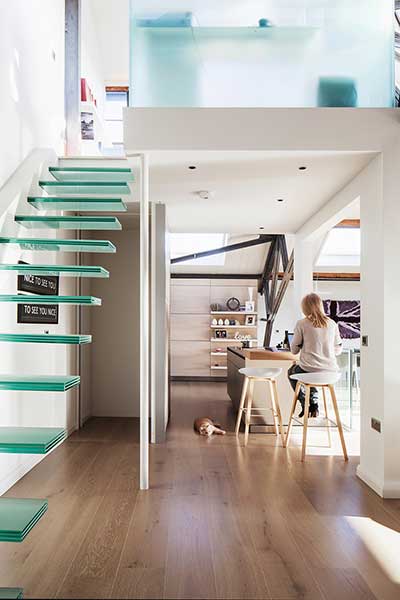
Do you need permission for installing a mezzanine?
Planning permission isn’t needed unless a house is listed, but all work must comply with building regulations. If the work affects party wall structures, you must notify your neighbours. Leaseholders need permission from the freeholder for structural changes.
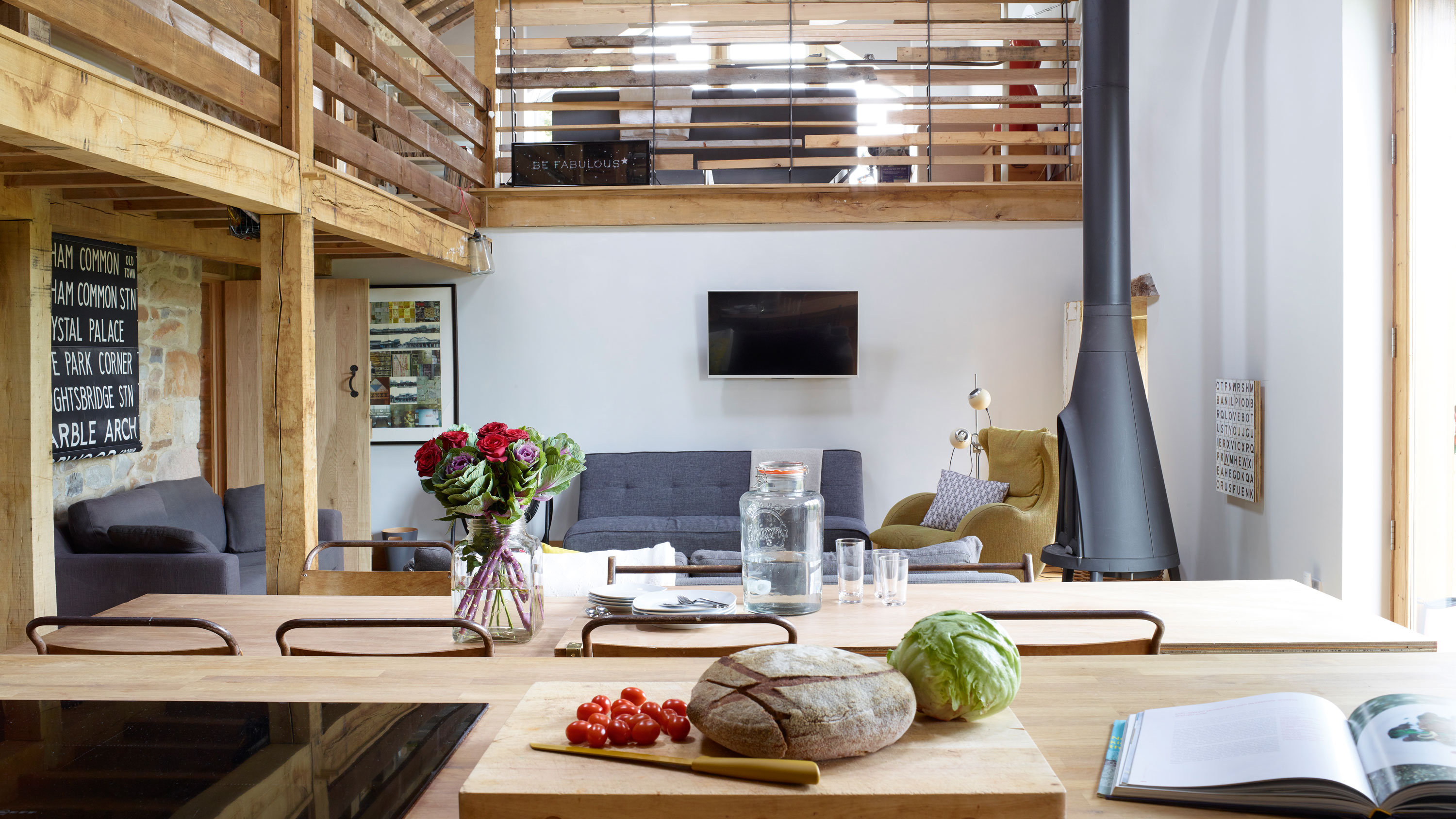
How to use the mezzanine space
Mezzanines are a great way to maximise the footprint of a single storey home with a high ceiling. For example, a sleeping loft over a living space can create guest accommodation where a room is not available. Where this is done, you must not cover more than 50 per cent of the room it sits over.

Fire safety and mezzanines
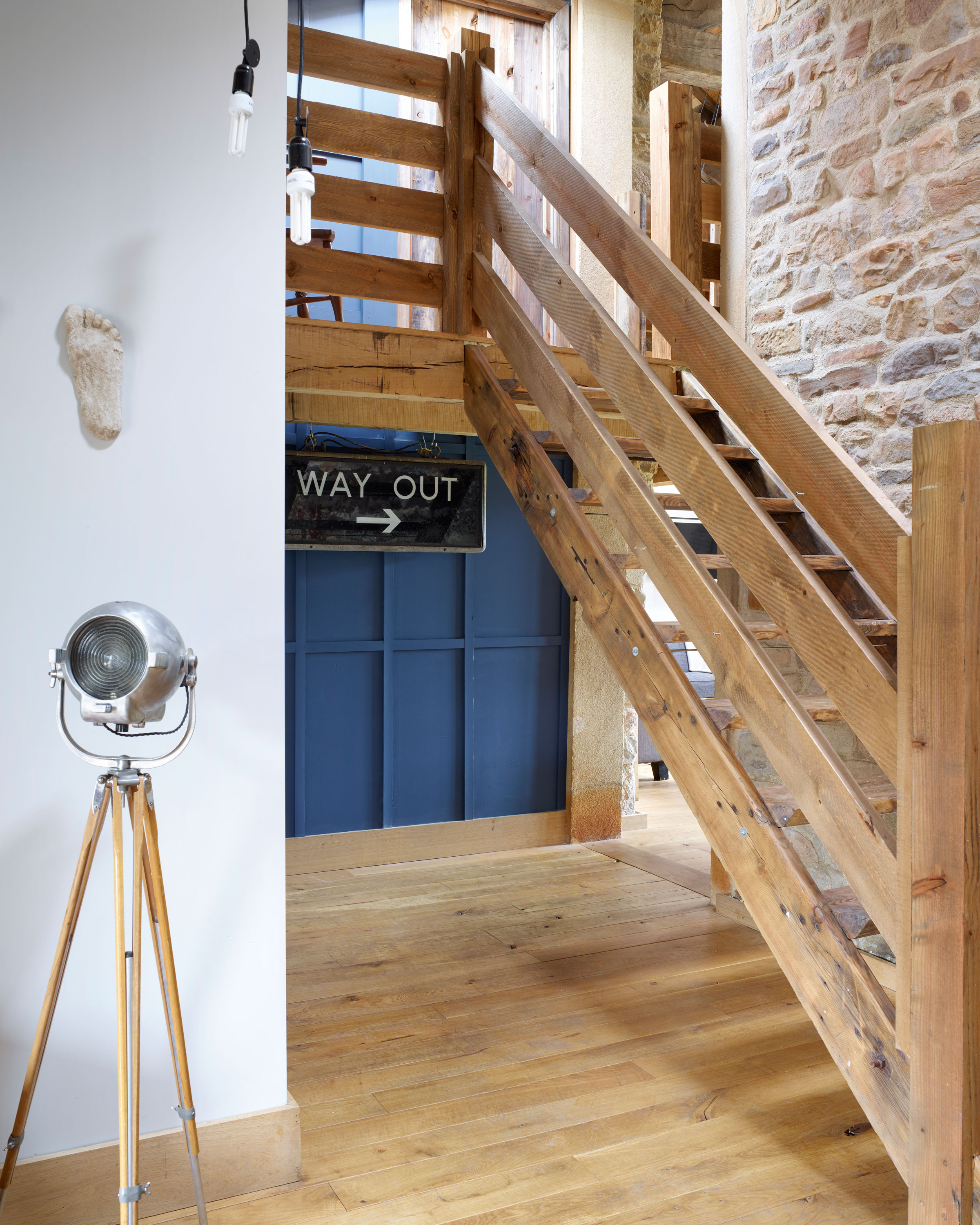
At second floor level a mezzanine space cannot form a habitable room, such as a bedroom (unless the floor level is 4.5m or less, or above outdoor ground level and there is a fire escape compliant window) as it doesn’t comply with building regulations for fire safety as it’s open to the room below. If you do want a habitable space over a first floor room, you will need to treat it like you would a loft conversion and apply the same fire safety measures.
Find out what this would entail in our loft conversion guide.
A second floor mezzanine must form a single space (no subdivision other than for storage, wardrobes etc) and the visible area of the room below should not be less than 50 per cent. Possible non-habitable uses for a second floor mezzanine can include adding an suite bathroom (although this would need to be open to the room below), dressing room or storage. Check out our dressing room ideas feature for inspiration.
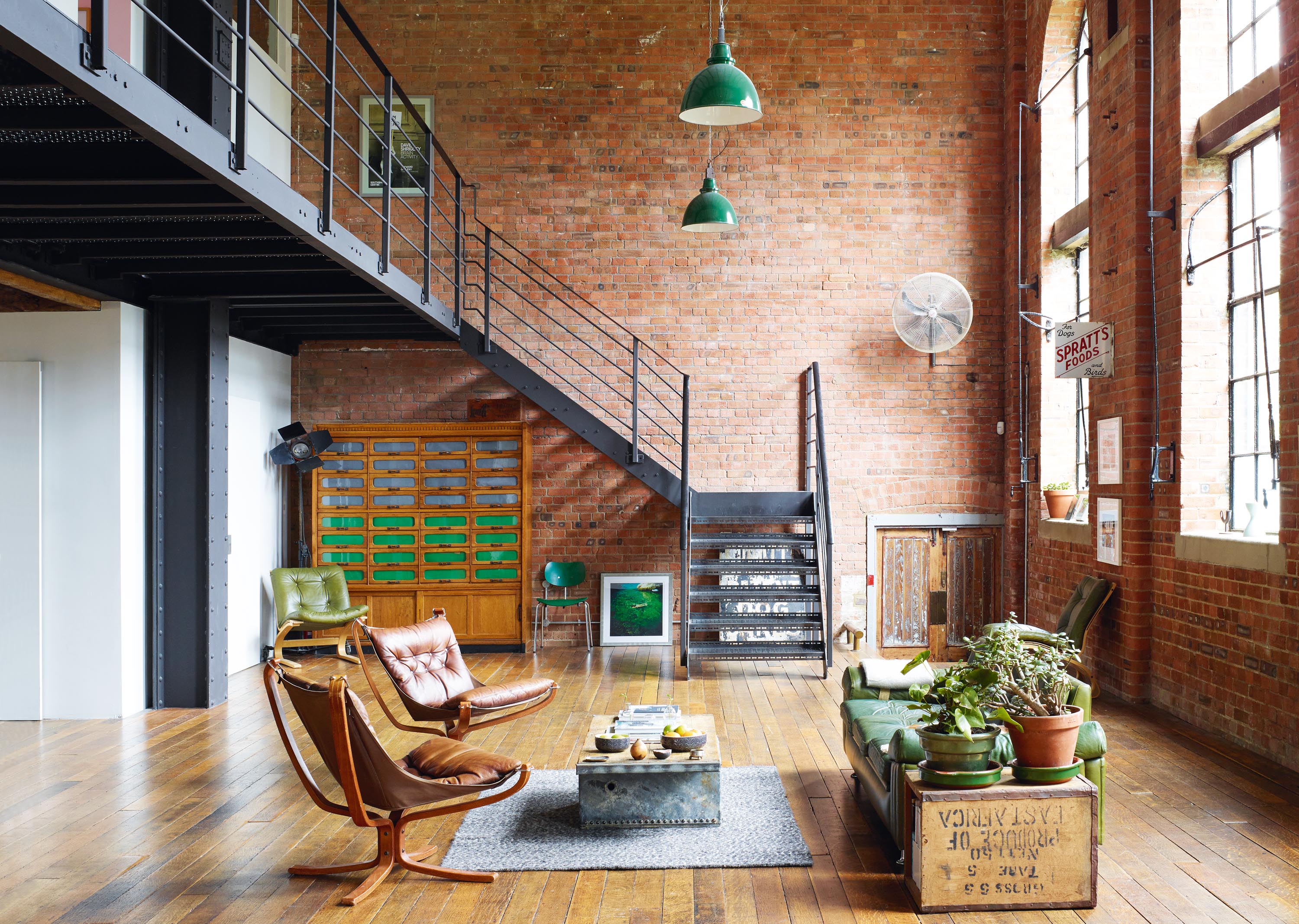
Staircases and balustrades for a mezzanine
Access to a mezzanine level is via a conventional staircase — but if space is tight, options include a spiral staircase or, for a space that’s only used occasionally, a space saver staircase with hit and miss treads, or a fixed loft ladder with hand rails. You need to keep a maximum distance of 3m between the mezzanine stairs and the room below’s door, with a maximum of 7.5m from the furthest point of the mezzanine to the stairs.
An engineer will need to calculate the strength of the floor and any alterations required to the roof structure. The roof/ceiling will have to be insulated, and some form of balustrade will be needed where it overlooks the space below.
The balustrade and stairs are an important design feature. A glass balustrade and a simple staircase, or a spiral flight, work well in a modern space. The balustrade and stairs in a barn conversion should be minimal or sturdy and practical. For a traditional look, spindles, a handrail and a cast-iron spiral flight are a classic solution.
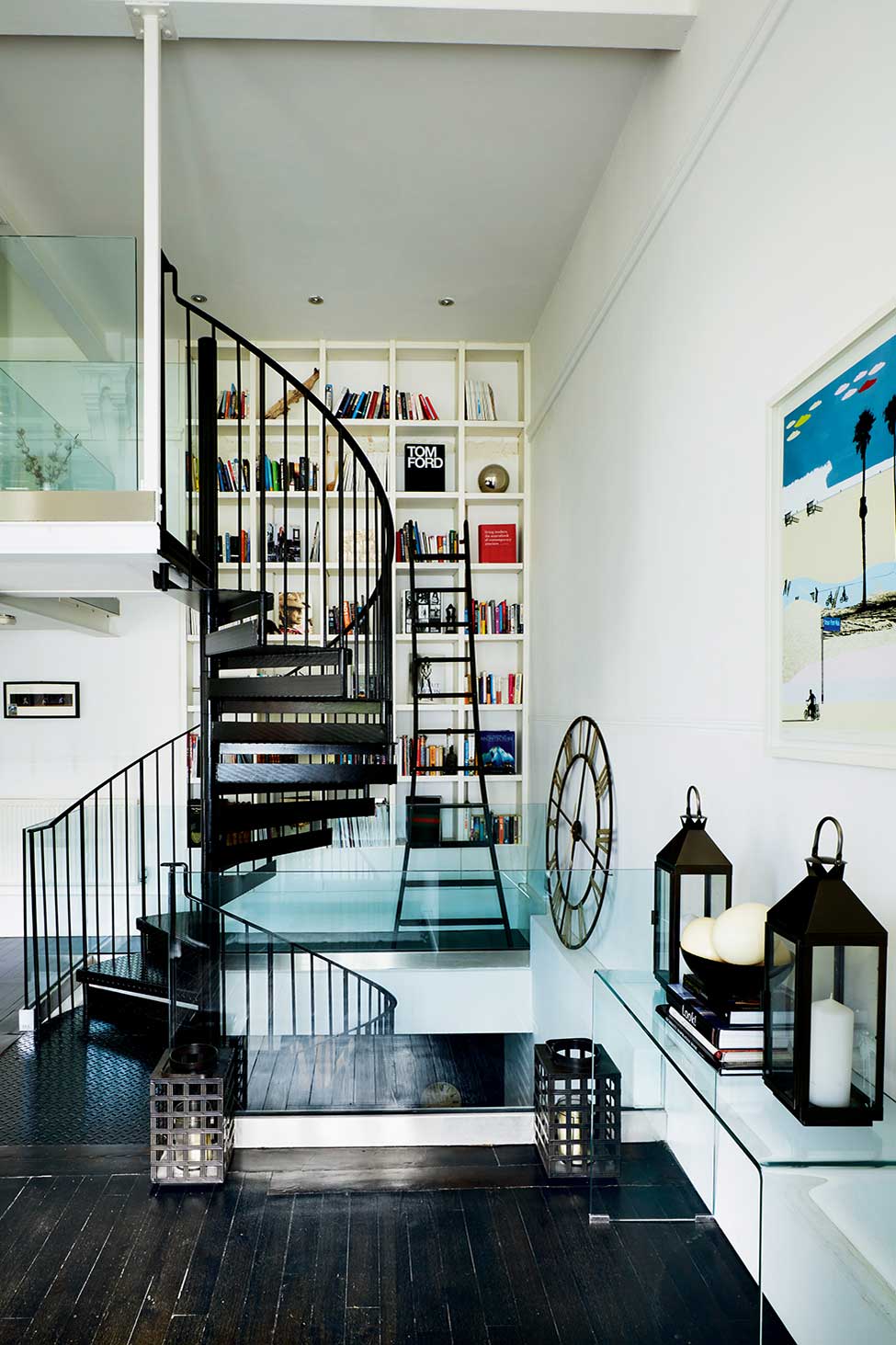
Want more advice on conversions?
Join our newsletter
Get small space home decor ideas, celeb inspiration, DIY tips and more, straight to your inbox!
Anna is a professional writer with many years of experience. She has a passion for contemporary home decor and gardening. She covers a range of topics, from practical advice to interior and garden design.
-
 This colourful home makeover has space for kitchen discos
This colourful home makeover has space for kitchen discosWhile the front of Leila and Joe's home features dark and moody chill-out spaces, the rest is light and bright and made for socialising
By Karen Wilson
-
 How to paint a door and refresh your home instantly
How to paint a door and refresh your home instantlyPainting doors is easy with our expert advice. This is how to get professional results on front and internal doors.
By Claire Douglas
-
 DIY transforms 1930s house into dream home
DIY transforms 1930s house into dream homeWith several renovations behind them, Mary and Paul had creative expertise to draw on when it came to transforming their 1930s house
By Alison Jones
-
 12 easy ways to add curb appeal on a budget with DIY
12 easy ways to add curb appeal on a budget with DIYYou can give your home curb appeal at low cost. These are the DIY ways to boost its style
By Lucy Searle
-
 5 invaluable design learnings from a festive Edwardian house renovation
5 invaluable design learnings from a festive Edwardian house renovationIf you're renovating a period property, here are 5 design tips we've picked up from this festive Edwardian renovation
By Ellen Finch
-
 Real home: Glazed side extension creates the perfect garden link
Real home: Glazed side extension creates the perfect garden linkLouise Potter and husband Sean's extension has transformed their Victorian house, now a showcase for their collection of art, vintage finds and Scandinavian pieces
By Laurie Davidson
-
 I tried this genius wallpaper hack, and it was perfect for my commitment issues
I tried this genius wallpaper hack, and it was perfect for my commitment issuesBeware: once you try this wallpaper hack, you'll never look back.
By Brittany Romano
-
 Drew Barrymore's new FLOWER Home paint collection wants to give your walls a makeover
Drew Barrymore's new FLOWER Home paint collection wants to give your walls a makeoverDrew Barrymore FLOWER drops 27 brand-new paint shades, and every can is made from 100% post-consumer recycled plastic.
By Brittany Romano