
Fitting a door canopy or a porch can transform the exterior of your home – and needn't cost a fortune. What you choose should really reflect the period of your house and its existing materials, whether you want to add a porch to create more hallway storage opportunities or simply build a canopy to add character to a traditional home.
What does a door canopy cost?
The simplest option is to fit a door canopy or door surround as these can be fixed to existing walls and need no structural alterations. It can be done on a DIY basis by two people, takes around half a day and costs £400 to £600. You can buy canopy kits from timberdoorcanopies.co.uk, starting from £250.
Timber porch kits need felt, a batten, roof tiles and lead flashing, which will add £200 to £300 to the cost. Lightweight glass fibre (GRP) canopies and surrounds are cast and decorated as a finished product. The lead Regency-style canopies and painted timberwork look convincing, but it is harder to recreate slate or clay tiles in GRP. Prices start from £400 from house-martin.com.
Fitting a door canopy
The wall around the doorway must be cleared of climbing plants or debris and needs to be stable.
GRP canopies have flanges ready for fixing, which are drilled at roughly 300mm centres. Brackets are fixed to the walls using 100mm frame fixings, drilled and plugged. The canopy is fitted over the brackets and secured to the wall through holes in the flanges. Lead flashing is then cut into the walls and dressed down over the flanges, or the canopy is sealed around the edges.
Adding a porch
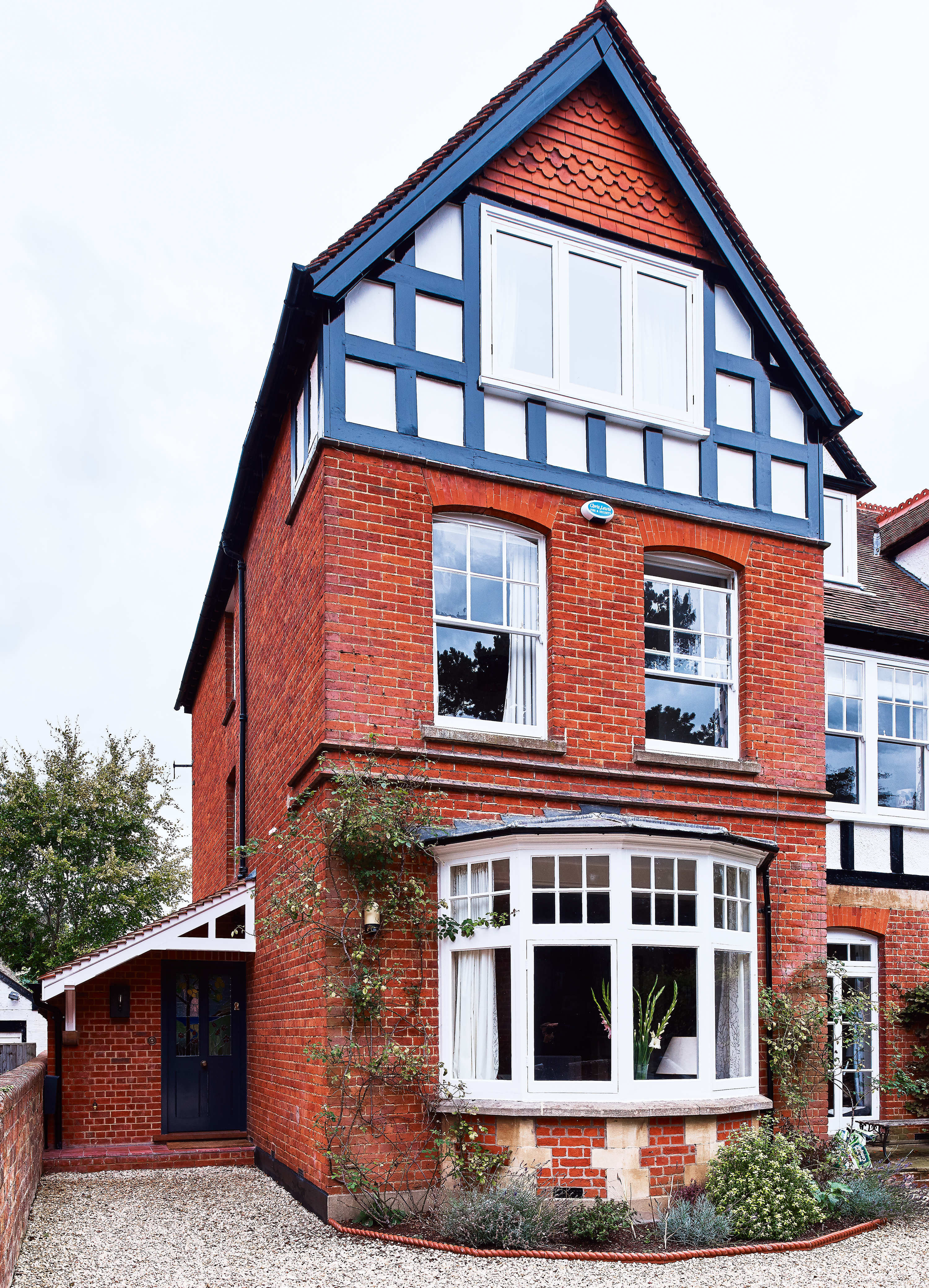
Adding a porch on the front of your house will give character to a featureless frontage as well as providing extra, practical storage space indoors. It is especially worth considering if your front door opens straight into a living room rather than a hallway.
Think carefully about design; the porch should be constructed in a style that suits the original architecture and in proportion with the size of the house.
When designing an enclosed porch, consider the impact it might have on the natural light that flows through your existing front door – you may be able to improve the amount of daylight with a well-considered design.
What does a porch cost?
A brick-built porch with a new front door can cost anything from £3,000, depending on size and materials.
Wall-hung timber porch kits are less expensive than enclosed designs, but will transform a flat frontage, especially if climbers are trained around the structure to help it blend in. Expect to pay around £1,000 for a kit.
Rules and guidelines
The work doesn’t need planning permission providing it is permitted development (find out more at planningportal.gov.uk). If there are no structural alterations, it doesn’t require building regulations approval.
More on transforming your home's exterior:
Join our newsletter
Get small space home decor ideas, celeb inspiration, DIY tips and more, straight to your inbox!
Michael is Director of Content & Product Development for Future Homes. Prior to this he was Editor in Chief of Real Homes magazine, Period Living and Homebuilding & Renovating and he also served as Editor of Homebuiling & Renovating for several years. As well as being an expert in renovation, having presented multiple property TV shows and authoring Renovating for Profit (Ebury, 2008), Michael has a personal and professional interest in self build and helps others achieve their dreams of building a unique home. He is also Deputy Chair of NaCSBA and has campaigned for the self-build sector for many years, regularly sitting with government parties to advise on the industry.
-
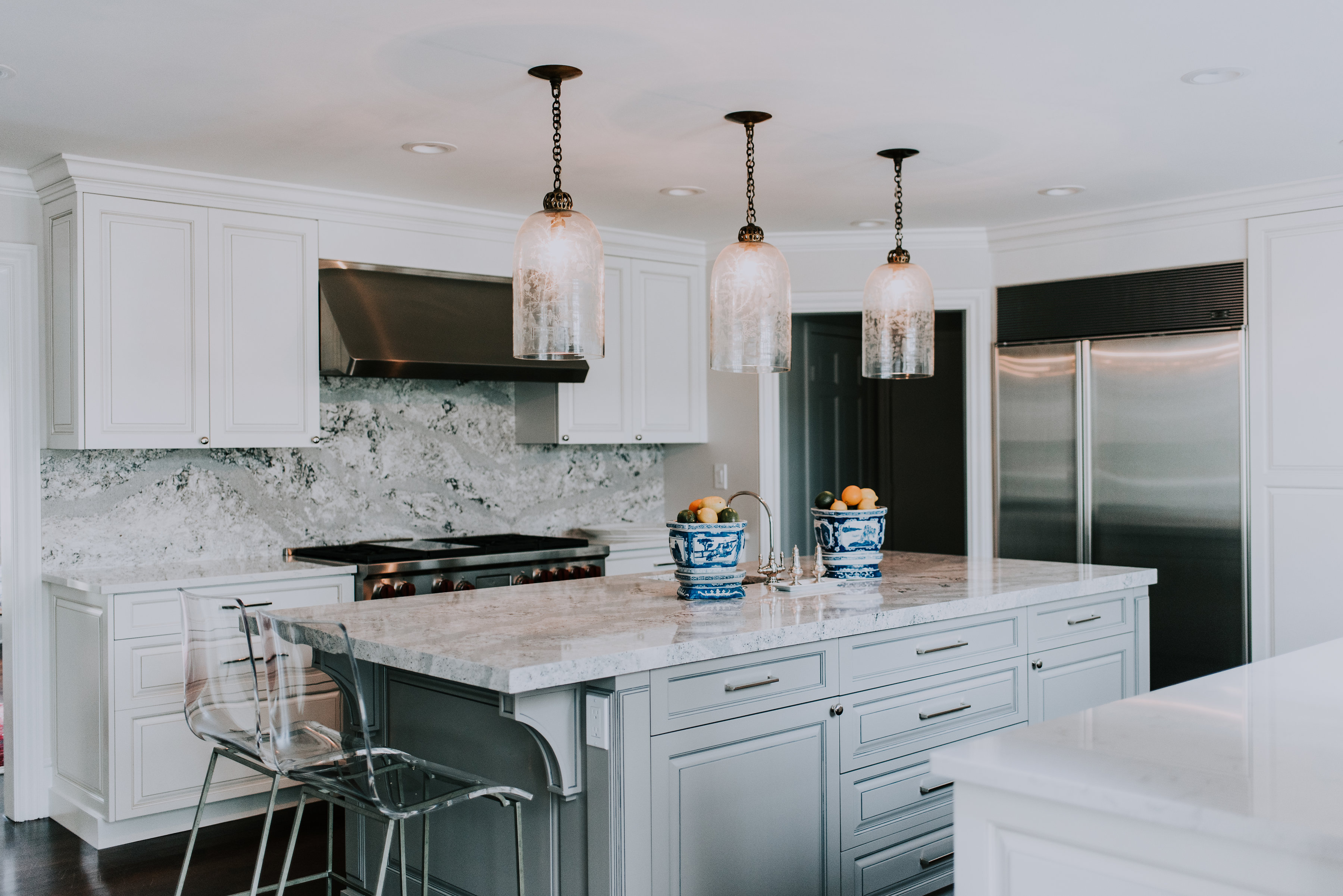 How much does a quartz countertop cost?
How much does a quartz countertop cost?Wondering how much a quartz countertop costs? They’re attractive, hygienic and easy to care for so get the full lowdown
By Sarah Warwick
-
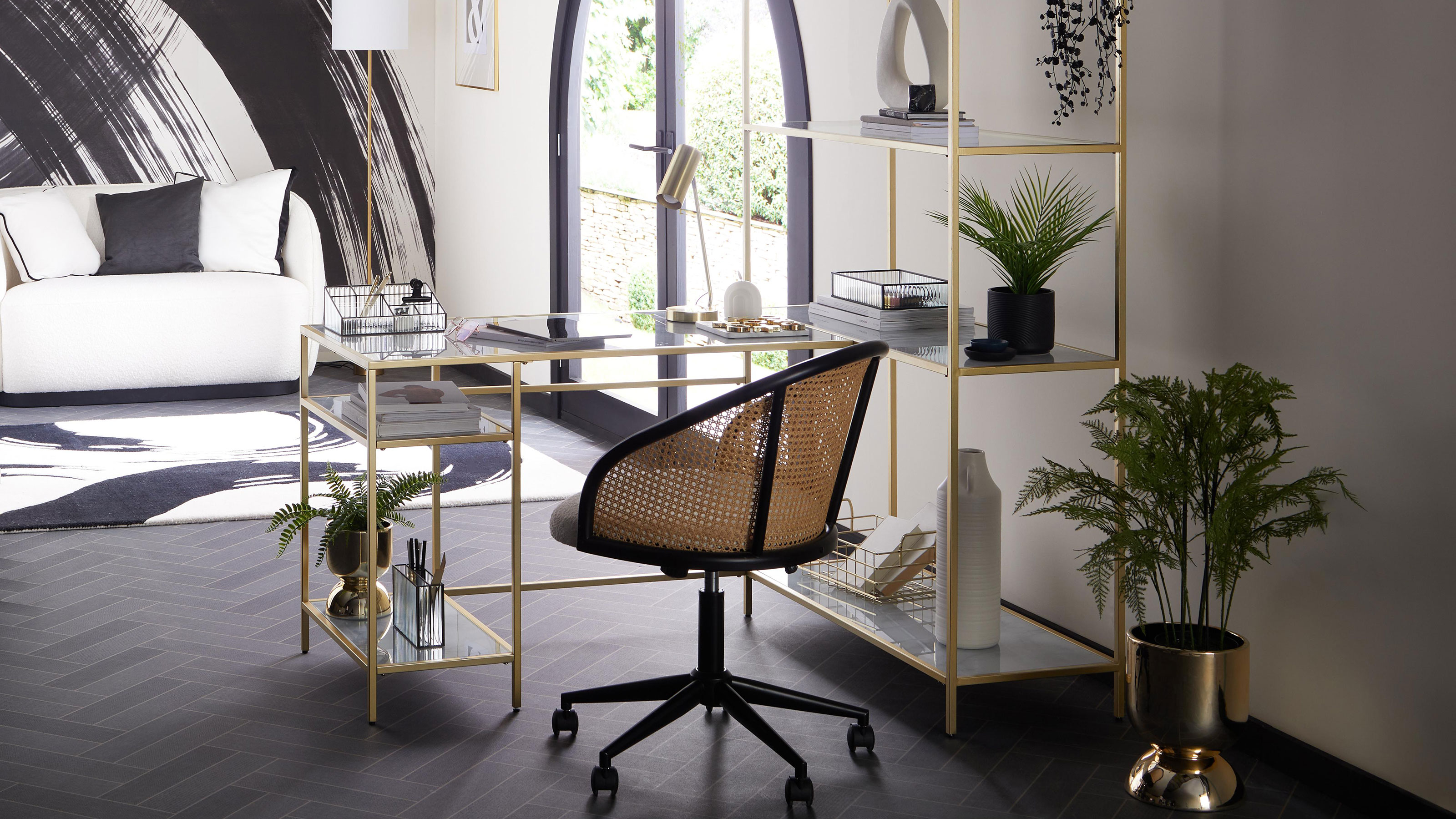 31 home office organization ideas for a stylish and productive workspace
31 home office organization ideas for a stylish and productive workspaceRemote working is here to stay and we have the scoop on home office organization ideas
By Kaitlyn McInnis
-
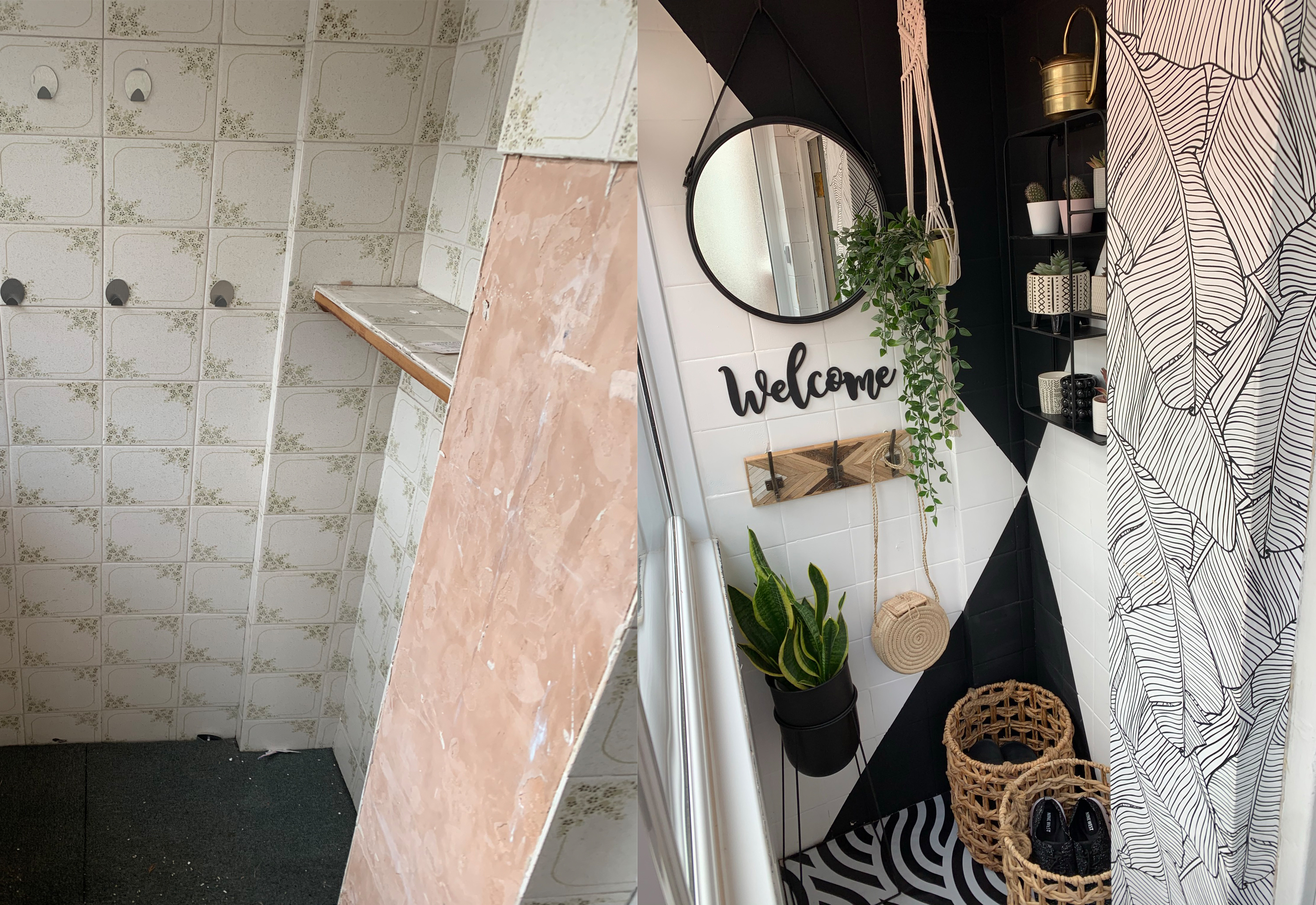 Before & after: A tiny front porch gets a healthy dose of character
Before & after: A tiny front porch gets a healthy dose of characterDIYer Alimah-Shadia Sitta transformed her tiny UK front porch into a mini marvel with lots of personality
By Alimah-Shadia Sitta
-
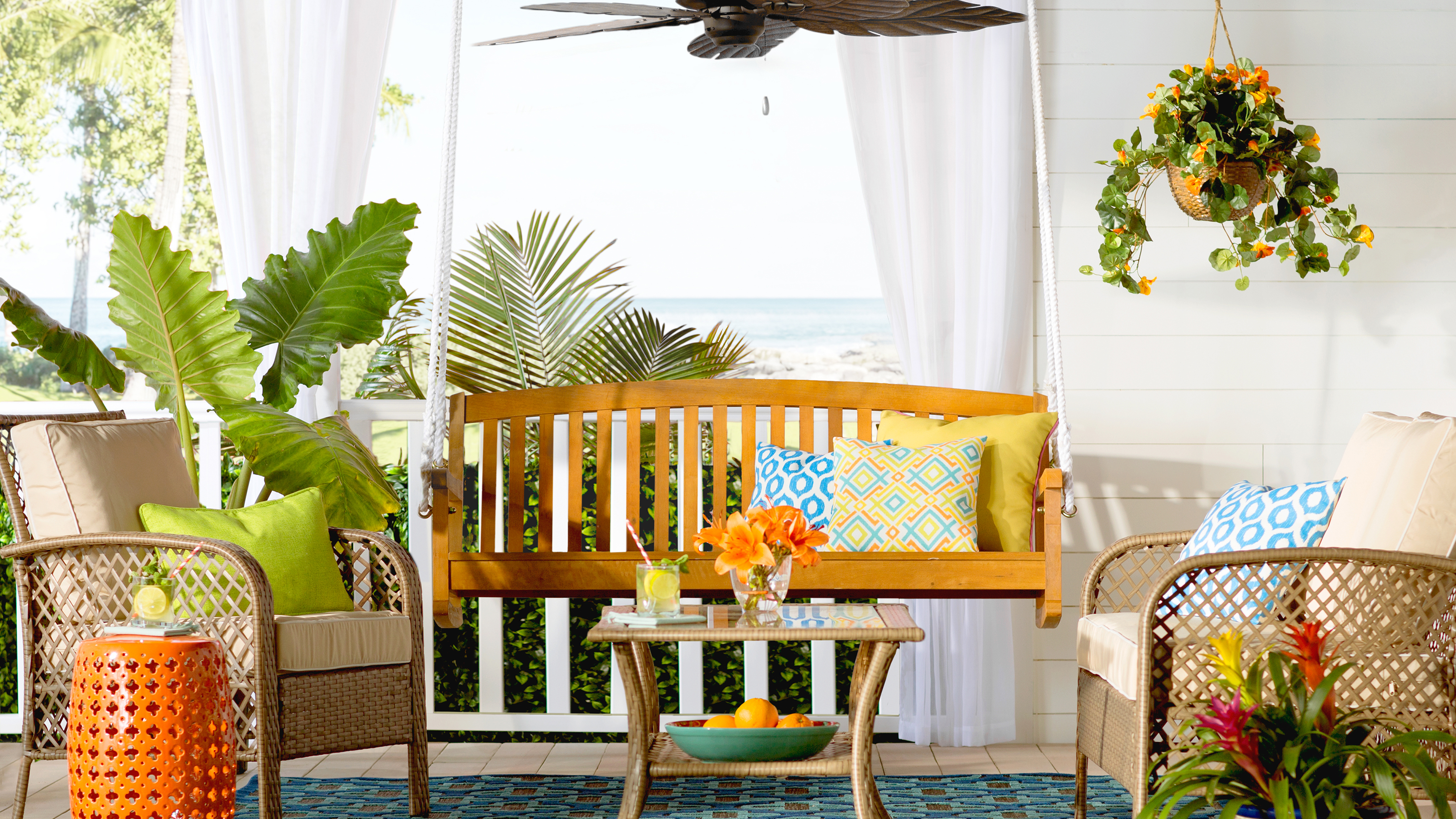 Front porch ideas –18 beautiful designs for a really warm welcome
Front porch ideas –18 beautiful designs for a really warm welcomeLet your outdoor space be the envy of your neighbors with these gorgeous front porch ideas.
By Hebe Hatton
-
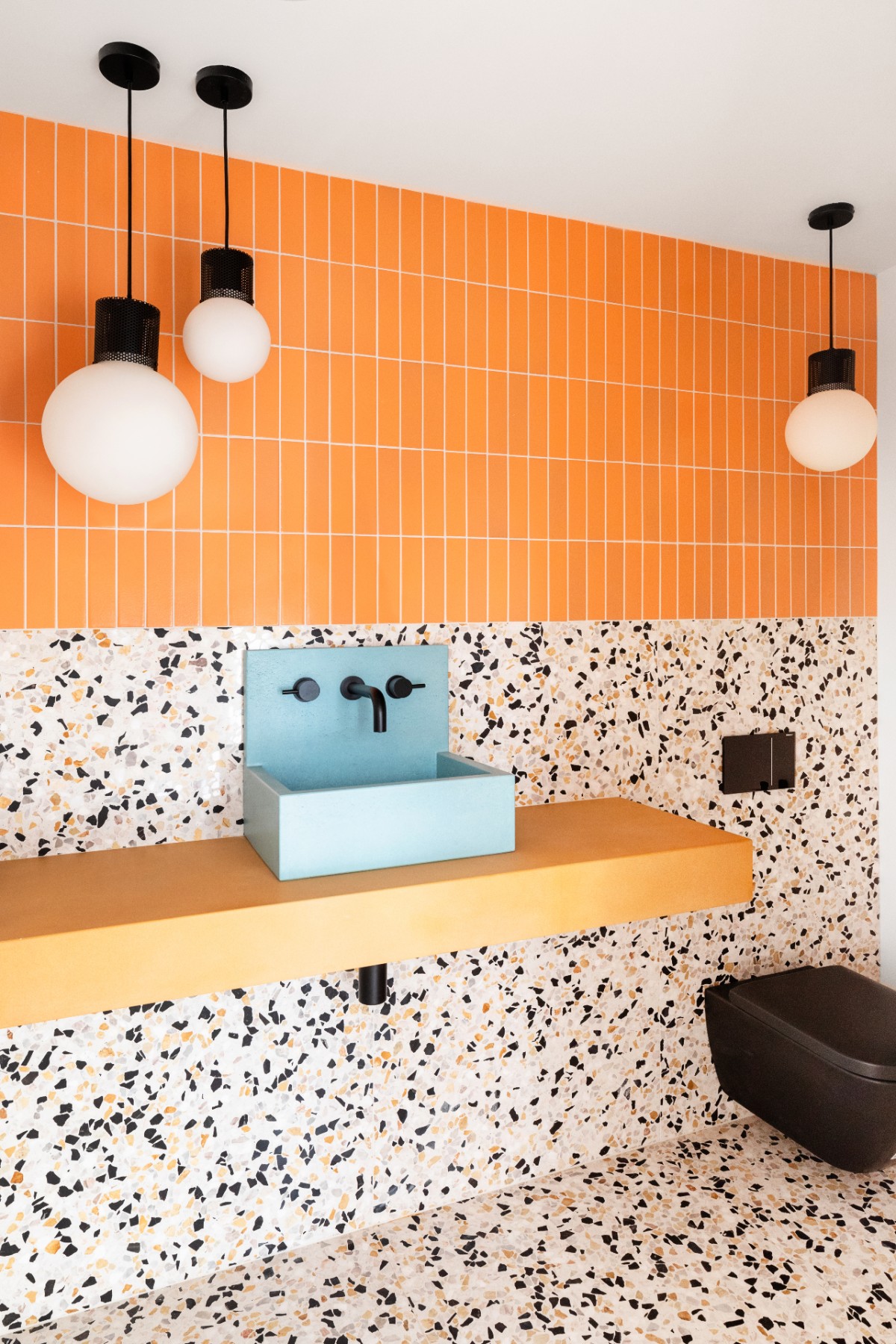 18 tile ideas and trends for 2021 – not just reserved for the bathroom or kitchen
18 tile ideas and trends for 2021 – not just reserved for the bathroom or kitchenInvite stunning tile ideas and the latest trends into your home this year. These looks go above and beyond metro tiles and backsplashes...
By Camille Dubuis-Welch