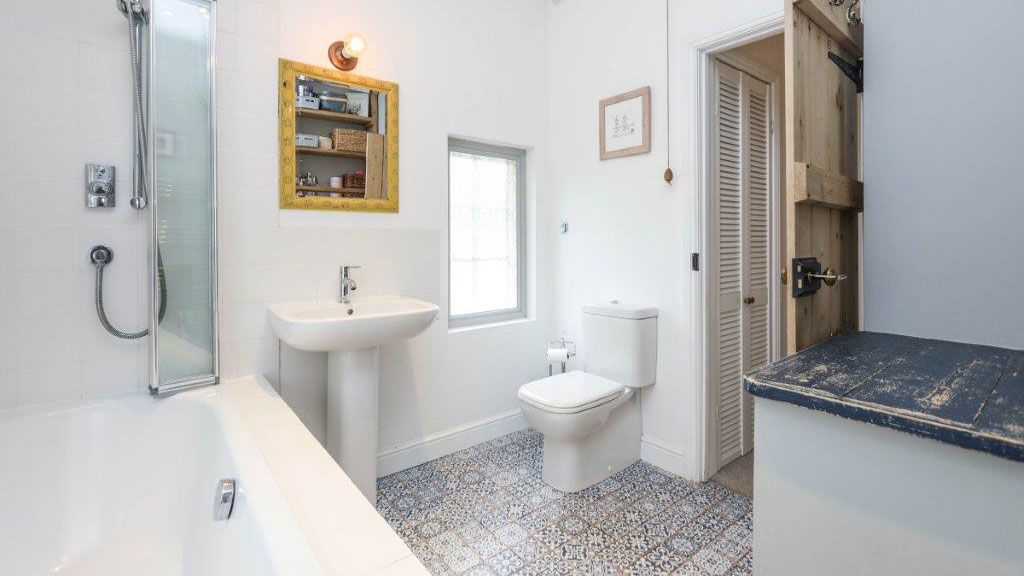
Remodeling or renovating a bathroom is an exciting project that can result in a room that feels like a relaxing retreat, away from the hustle and bustle of everyday life. That said, when carrying out my own project several years ago, I made some bathroom renovation mistakes that still annoy me to this day.
Ripping out your old suite and replacing it with a new one gives you the opportunity to get the space spot on. You can tailor it to your own exacting needs, whether this is a family bathroom you are working on, or a smart ensuite with no kids allowed.
If you are keen to avoid committing any bathroom remodeling mistakes that you’ll later regret, or that could cost you a considerable amount of money to put right, then you are in the right place. I’m here to share my biggest bathroom errors so your new space brings you nothing but happiness.
5 bathroom renovation mistakes to avoid making
Renovating or remodeling any room of the house comes with its own set of potential pitfalls, but in the spaces that need to fulfill a primarily practical role, at the same time as looking good, even greater care needs to be taken.
Failing to read up on bathroom remodel tips and making even the slightest wrong decision could mean that rather than being a pleasure to use, the space that you go to both refresh and unwind instead leaves you feeling frustrated.
1. Placing the shower next to the window
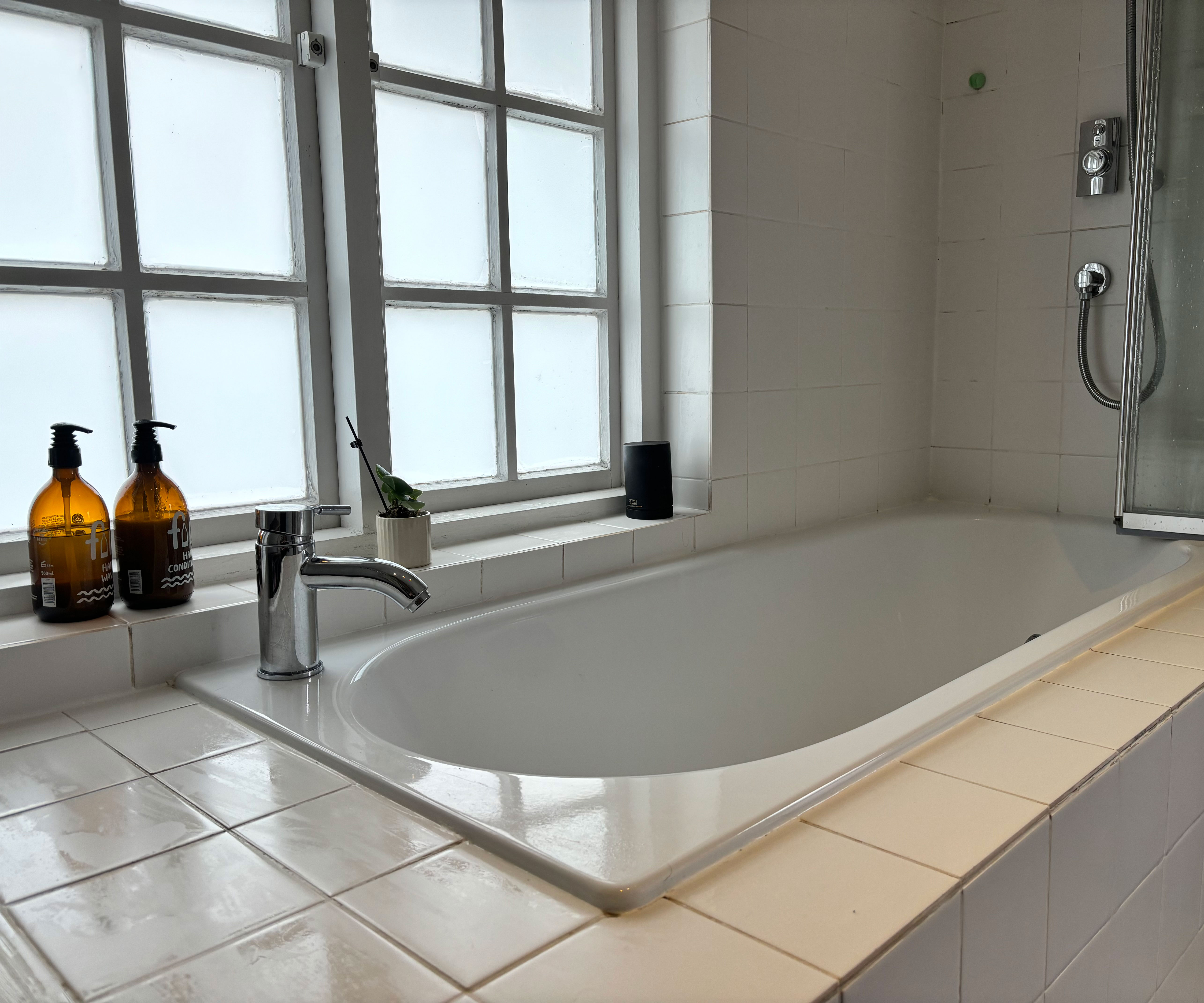
Every time the shower is used, the wooden window frame gets soaked with water
I love the shower in our family bathroom. I spent a long time looking into how to choose a shower that would meet all our needs for the family bathroom. We opted for a digital model that can be operated from both a panel on the wall as well as controls within the showering area, meaning you never need to step into a stream of water that is too hot or too cold.
However, the placement of said shower just doesn’t work, and, knowing what I know now, I would have located it on the adjacent wall instead.
As a shower that is mounted over the bathtub, we only really had two walls to choose from - a 50/50 chance of getting it right. But we got it wrong.
The bathtub runs along the wall with the main window, sitting just below it. This means that the timber frame is subjected to a torrent of water on a daily basis. Although it is painted, it needs mopping down after anyone uses the shower or bath and has had to be repainted about a dozen times. Lesson? Keep solid timber well away from water.
Incidentally, we used a window film much like GILA Frosted Adhesive Privacy-control Window Film from Lowes for the window in question so as not to expose ourselves to passers-by every morning.
2. Failing to consider lighting in the shower cubicle
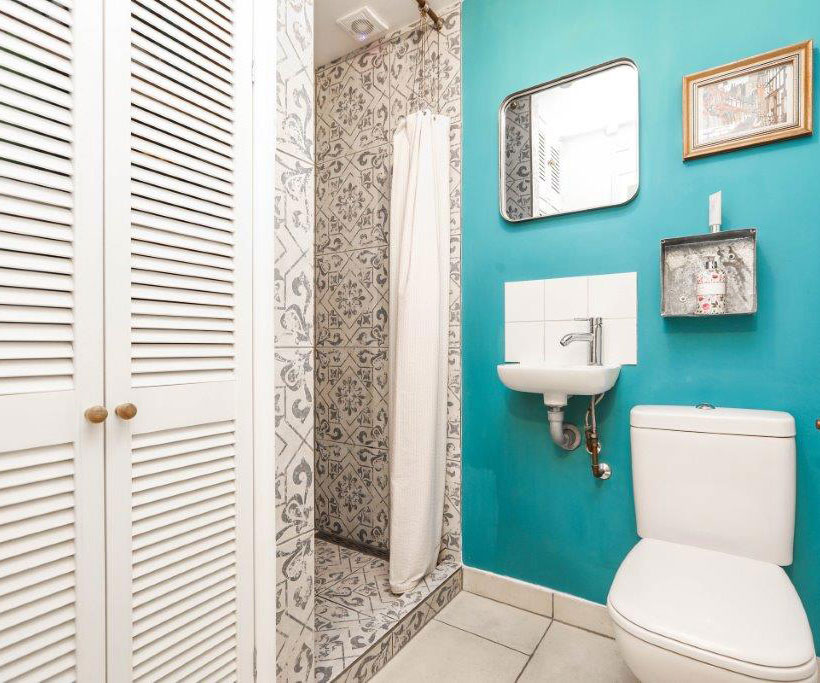
While we’re on the subject of showers, let me tell you about the shower cubicle in the shower room. It is tucked into a corner of the room and we built a stud wall to act as the third side, with a heavy shower curtain to contain water.
It is fully tiled and the power of this shower is almost flattening, which I rather like. So far, so good.
However, the shower room in question has no windows which, in itself, doesn’t cause any issues as the extractor fan works brilliantly to suck out steam.
The problem is this - we didn’t realize how dark the shower cubicle would be. We have one central light in this room. Once the shower curtain is pulled across, whoever is enjoying the deluge of water is doing so pretty much in the dark.
This is obviously not ideal and we plan on installing a new light here at some point. Although not disastrous, the disruption and mess it’ll cause could have been avoided with a bit of extra planning. I’d love a grid of four of these NICOR Lighting oil-rubbed bronze Lexan Shower Trim from Wayfair.
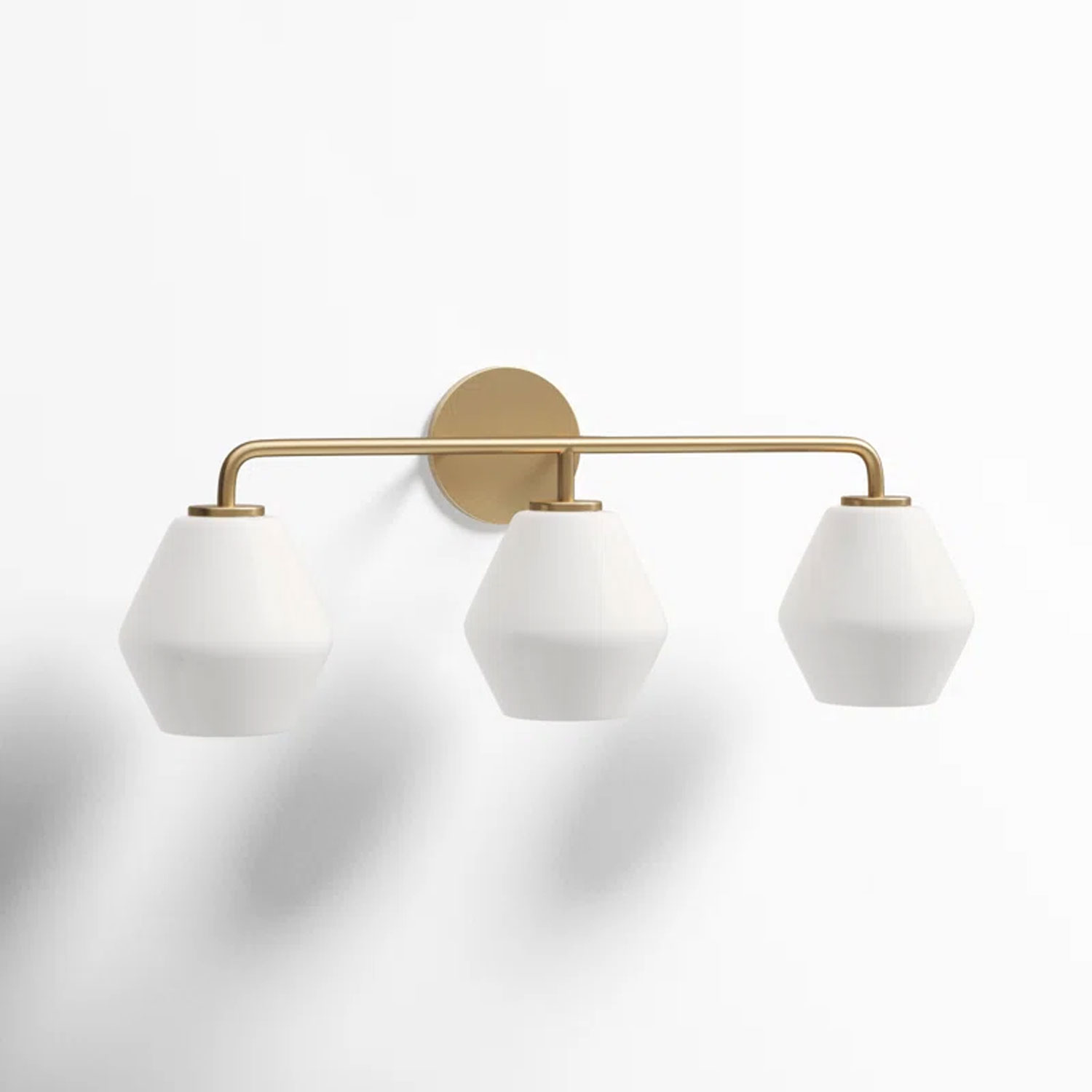
Price: $159
The gorgeous brushed brass finish of this three-arm wall light from Wayfair would look perfect alongside so many bathroom decor schemes - from industrial chic to something subtle and classic. The milky glass shades give off a soft, flattering light - and there is the option of a black finish too if you prefer a monochrome look.

Price: $44.99
What we really love about this light is that the handblown glass globe shades make it possible for you to use vintage Edison bulbs which add a real sense of warmth and character to any room they grace. Of course, if you prefer, you can use standard bulbs. The metal finish is anti-rust, making it perfect for use in areas of high moisture.
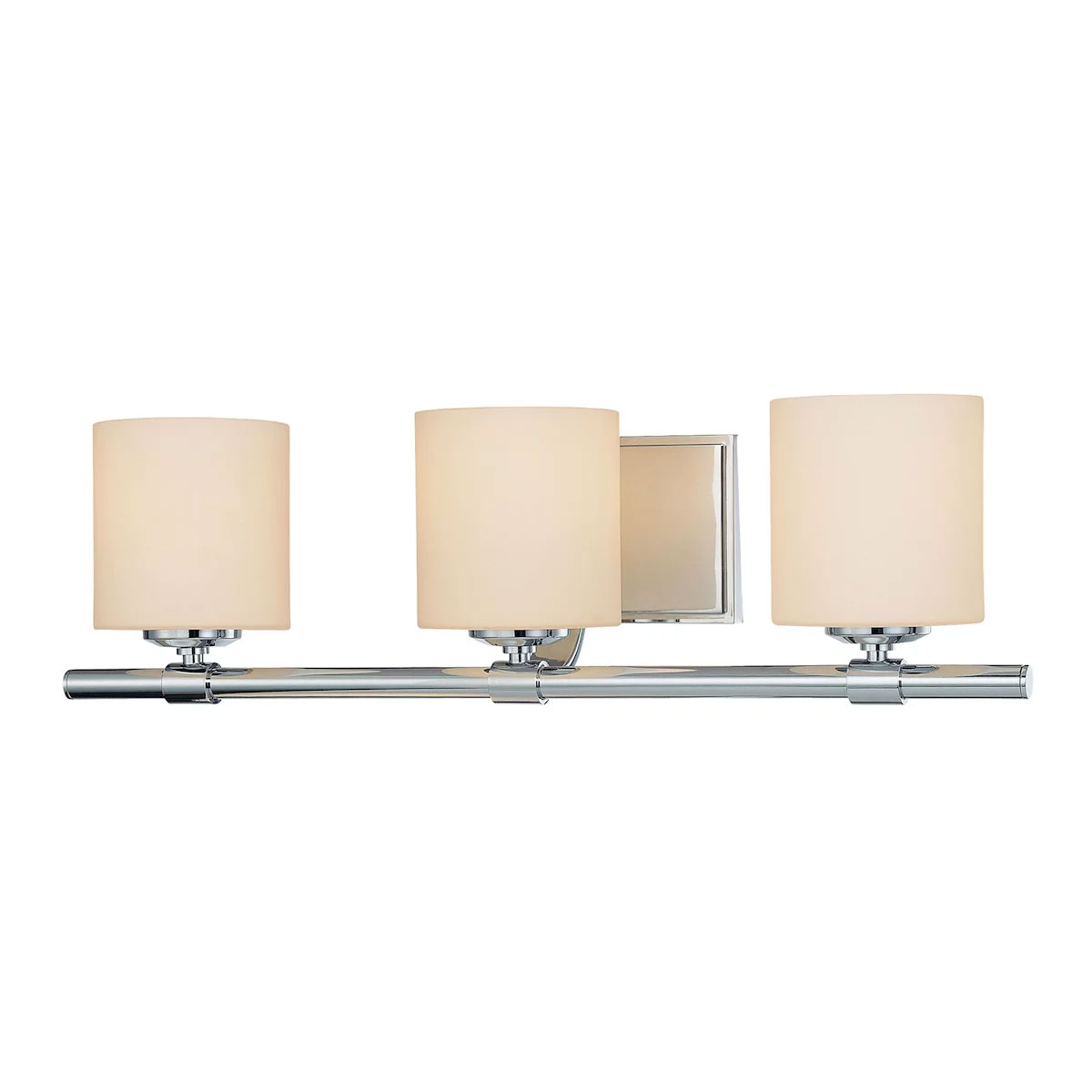
Price: $199.80
Oozing elegance and perfect for anyone after a very classic, luxurious look in their bathroom, this fitting from Walmart has a modern chrome finish and features milky glass that allows for a warming glow to radiate out. Even better, this light also comes in single, double, and quad options so you can choose the best model for your space.
3. Not installing underfloor heating
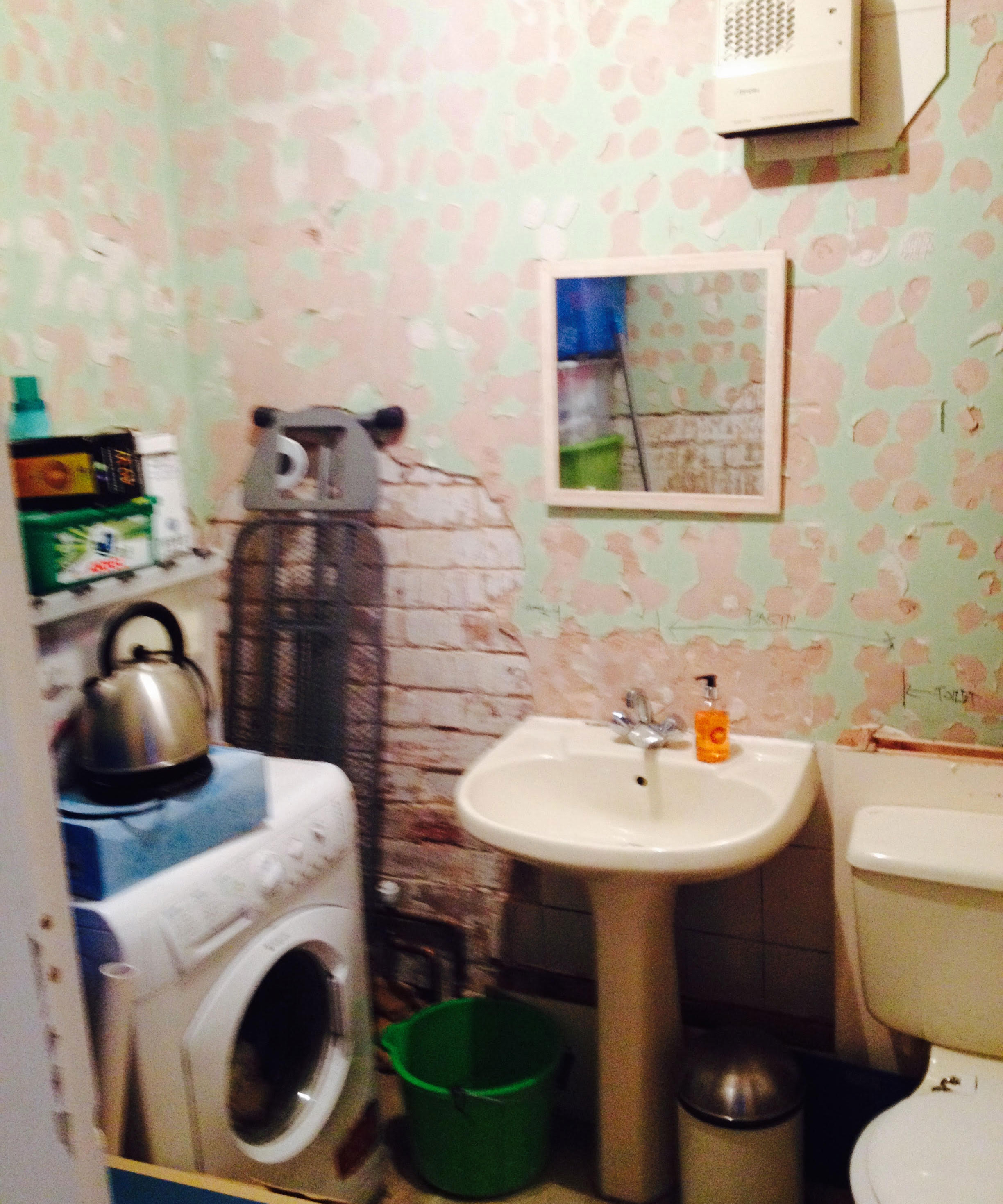
For a little context, this is how the shower room looked before renovation work began
In both the shower room and the bathroom in our home we have heated towel warmers. These do a pretty good job of keeping the towels dry and warm - when they’re on. In the summer, when the central heating is off, they serve as nothing more than rails to hang things on. We should have opted for electric towel warmers that could still run when the house heating is off (mistake number six I guess…)
However, the main heating mistake we made was not to install underfloor heating. The shower room is located on the ground floor, where we have solid concrete sub- floors. We have limestone floor tiles and failed to put any significant amount of insulation beneath them - which basically means the whole floor is like a great big refrigerator to stand on. It would have been so easy for us to fit electric mat heating when the space was stripped back to its bare bones.
Upstairs, while the floor doesn’t cause the same frozen toes issues, it does seem to regularly resemble a swimming pool thanks to the amazing abilities our two teenagers have for spreading water absolutely everywhere, even when just washing their hands.
Fitting underfloor heating would have meant the floor would dry out quickly, without the need for a full mop every time one of the kids emerges from the room. As it is, I keep a stock of these Amazon Basics Microfiber Cleaning Cloths to hand.
4. Scrimping on the size of the bathroom sink

The tiny bathroom sink is pretty useless due to its miniscule proportions
In the shower room, we were really limited on space as we also use it as a utility room, with the washing machine hidden away in a full-height cupboard.
We have a spacious (albeit badly lit) shower cubicle, a toilet, and a bathroom sink. We decided we could save space by ignoring all the advice on how to choose a bathroom sink and opted for a teensy tiny model. It seemed like a good idea at the time, but this thing is barely big enough to fit both hands in and, when guests come to stay, this is the bathroom they use. We could have fitted a much wider and deeper model in the space and it needn’t have projected any further out. Something like the Dowell Wall Mounted Bathroom Sink from Walmart would have been ideal.
5. Choosing white grout instead of a dark shade
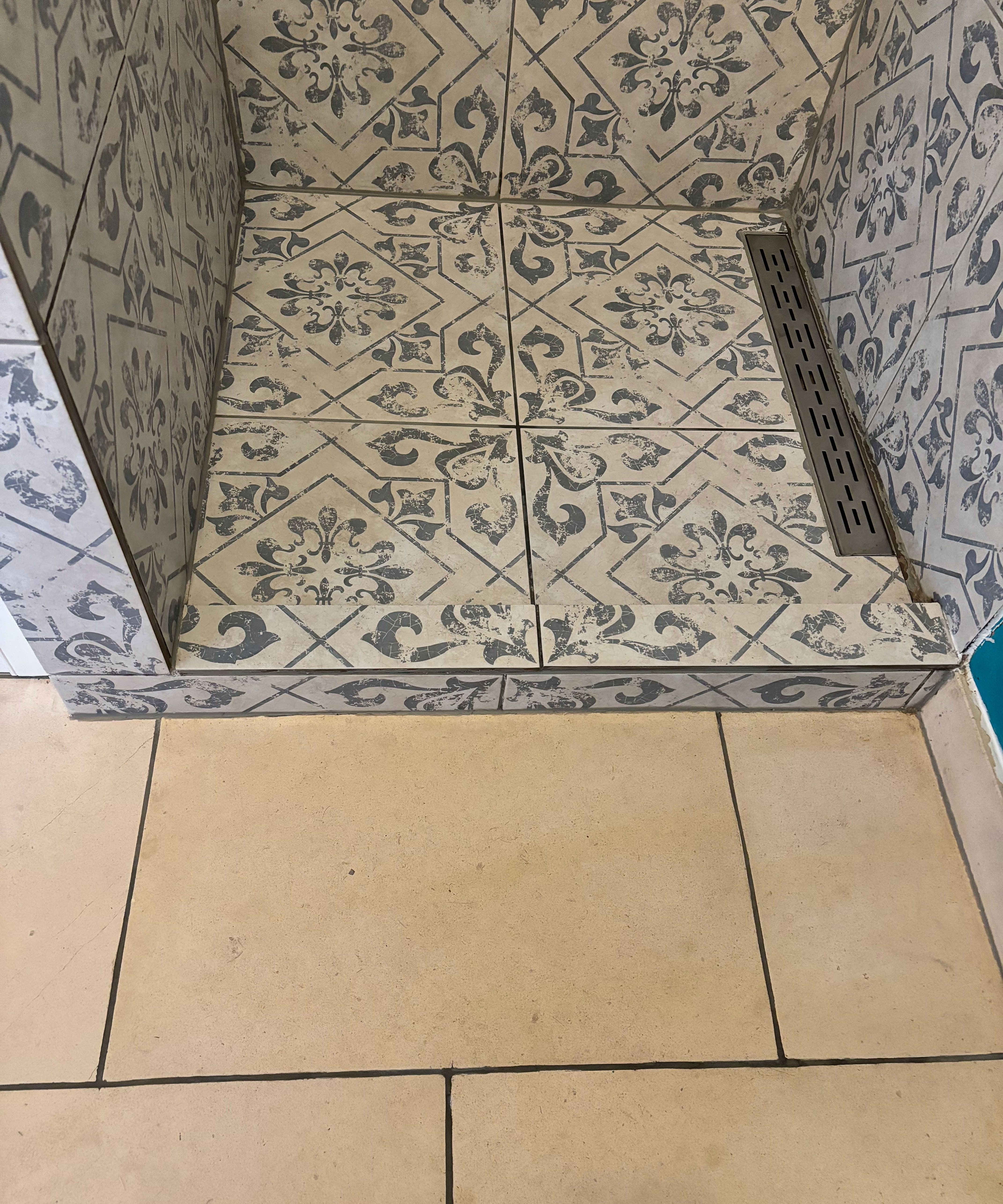
The dark gray grout in the shower room is so much easier to maintain
I need to share a secret with you. I hate grout. I know that sounds dramatic, but it’s true. I realize that it is necessary if you want to use tile for your walls and floors but boy does it take some looking after if you want it to stay looking good.
I know how to clean tile grout, but why oh why did we choose white for the family bathroom? Any other color would have been better. Instead, every couple of weeks we have to spray the entire shower area with a bleach solution, leave it for an hour or so, and then rinse it off. Yes, this brings it up pretty sparkling, but it’s a pain.
Then there is the fact that, over time, the grout cracks and looks a little worse for wear, meaning it has to be chipped out and replaced.
In the shower room, we opted for a dark gray grout which hides a multitude of sins. We also kept the grout lines much thinner, plus there are fewer of them as we have a very large format tile - this all helps.
Next time around I think we’ll opt for shower panels instead and I love the Mansfield NexTile from Lowes which gives the appearance of tile without the grout lines.
Although we made mistakes, there are also lots of things I love about our bathrooms. My favourite bits are the blue and white floor tiles, the light above our mirror that my husband made and the color of our shower room - proof that small bathroom ideas don't all have to be safe and neutral.
Join our newsletter
Get small space home decor ideas, celeb inspiration, DIY tips and more, straight to your inbox!