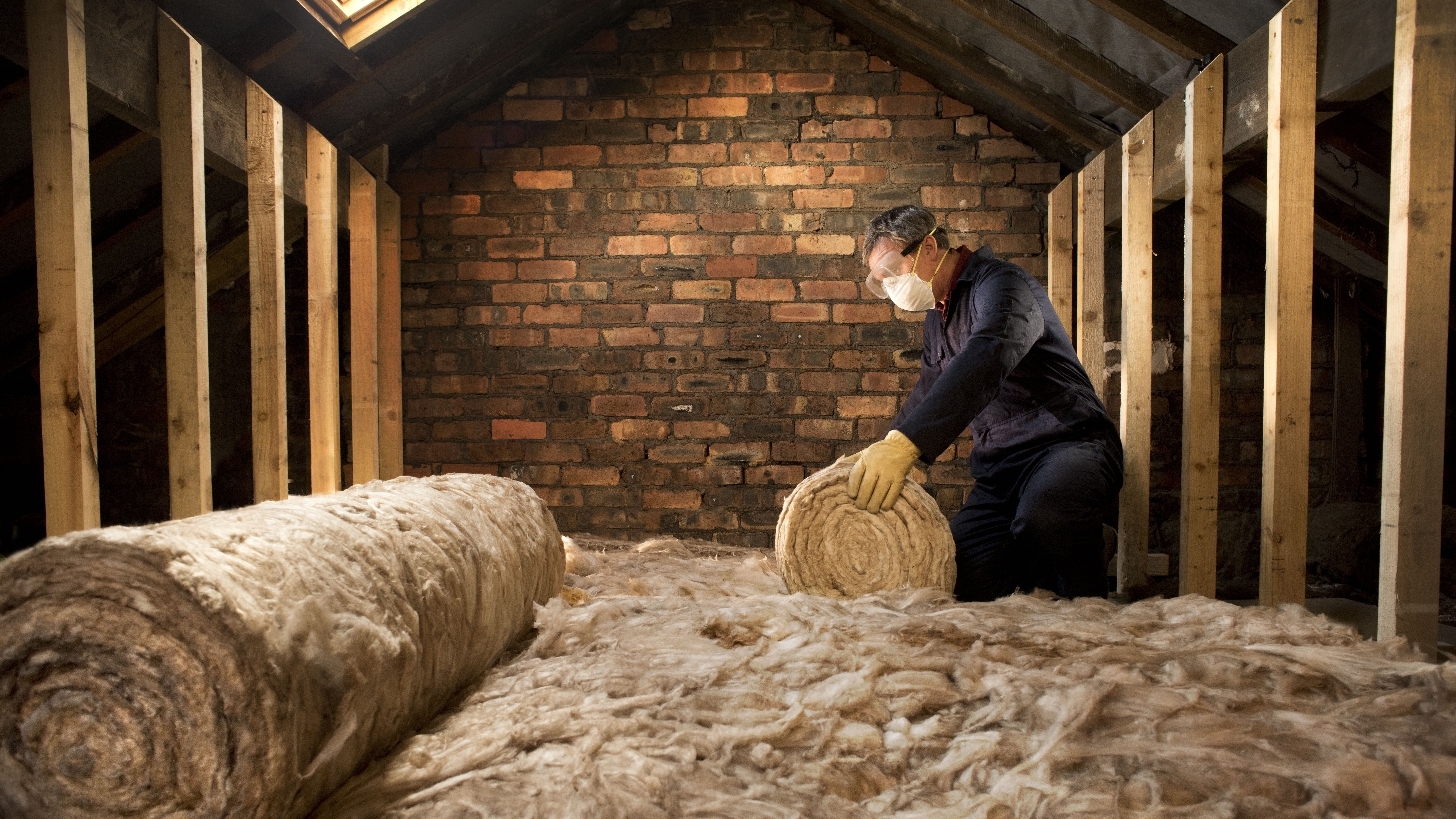
Install loft insulation – or boost what’s already there to the optimum amount – and you can enjoy a warmer home. It will also be more energy efficient and your utility bills will be reduced. The reason? In an uninsulated home, a quarter of the heat is lost through the roof, according to the Energy Saving Trust.
And over its lifetime, the cost of installing loft insulation can be recouped many times over making it a fabulously worthwhile project for any homeowner. What’s more, adding loft insulation can be a job you can do yourself.
Here, we’ve put together what you need to know about insulating your loft whether you’re DIYing, or calling in a professional.
Loft insulation: cold and warm roofs
There are two alternatives when it comes to loft insulation. If you intend to use the loft for storage, then the most cost-effective solution is called cold roof insulation. It’s fitted on top of the ceilings of the rooms below, and usually done by laying quilts or batts of insulation between and over the joists.
The alternative is called warm roof insulation. Fitted above the rafters, it keeps the heat in the loft and is used in a loft conversion as part of making it a habitable space.
Bear in mind that if you want to insulate a flat roof, you should call in a professional contractor, advises the Energy Saving Trust.
As it can be the source of 25 per cent of a home’s heat loss, one of these methods of roof insulation is a must, along with other strategies to insulate a home.
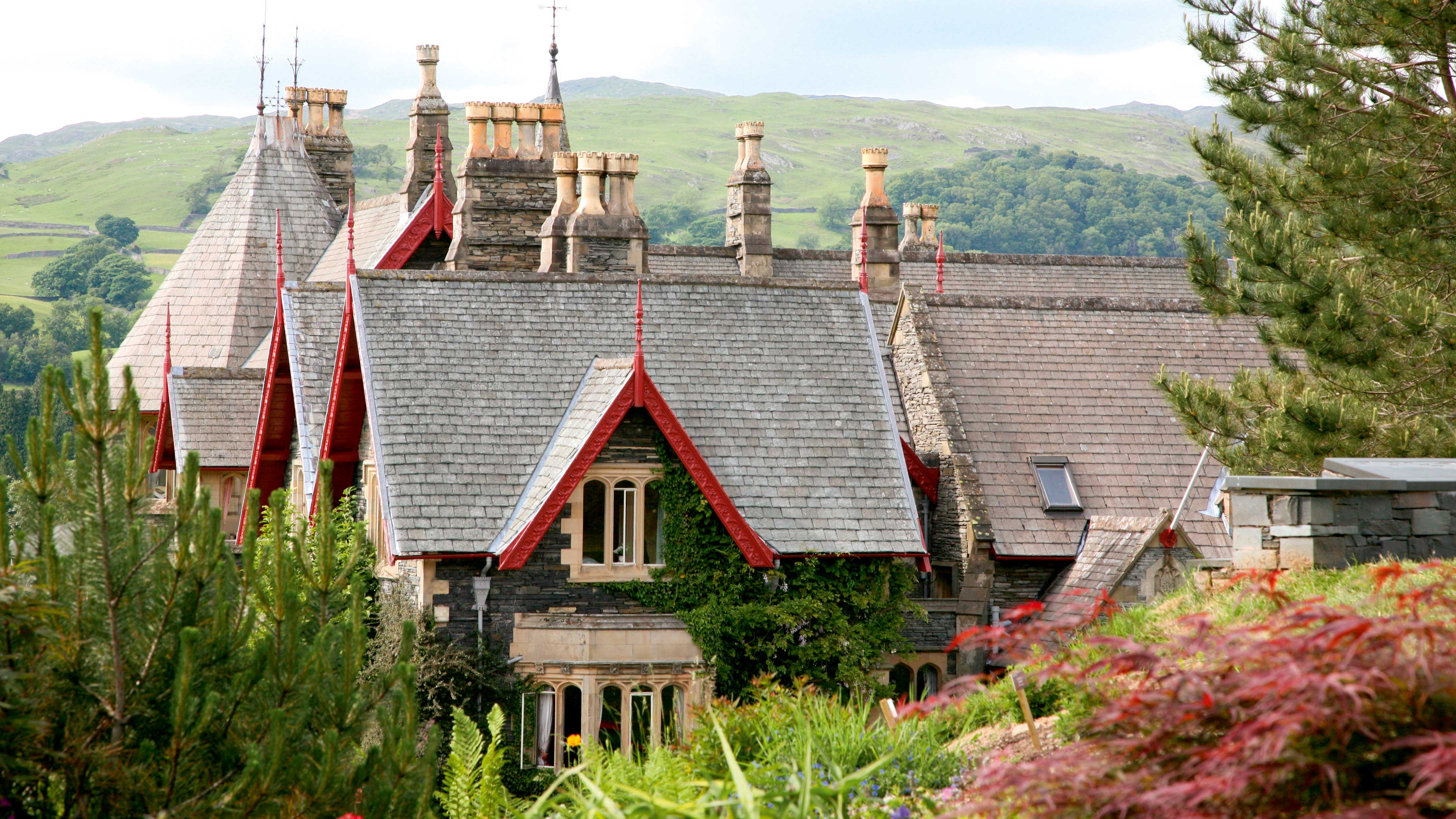
The ideal time to install insulation is when re-roofing, although above-rafter insulation raises the height of the roof, which will alter its appearance
Cold roof loft insulation
‘Cold loft insulation is the most popular method and involves material being placed over the top of and in between all of the wooden joists above the ceiling of the top floor of your home,’ says Jenny Turner, Product Manager at Insulation Express.
‘Advantages of this type of insulation are that it is cheaper to install, helps to regulate the temperature of your home during summer and is suitable for non-converted loft spaces.’
Laying cold roof insulation is definitely a job you can do yourself, and it is a relatively quick project, too. However, before any work begins, the condition of the roof itself should be assessed and any leaks, damp problems or structural issues addressed.
Usually, several layers of material will be required to achieve the necessary thermal performance with each layer laid at right angles to the last. Any gaps between can be packed with loose-fill cellulose fibre.
All pipes in the loft space must be insulated, too. The layer of insulation should continue over water tanks but you should not insulate directly underneath – warmth from the rooms below can help prevent freezing.
Insulation should be continued right to the edge of the ceilings but it shouldn’t block the eaves’ ventilation. Ventilation is vital to ensure the necessary air movement to prevent condensation from water vapour, as this can lead to decay of the structural timbers.
You must also avoid laying insulation over recessed light fittings or cables in the loft space that may overheat.
Insulation for loft conversions
If you want to convert a loft into living space, as perhaps a home office, guest room or master suite, you will need a ‘warm’ roof, where the roof itself is insulated. ‘This kind of insulation is ideal for when the loft is used as a room or for storage, though it does come with a higher cost,’ says Jenny Turner.
There are a number of options as to where the roof insulation can be placed. The ideal time to install insulation is when re-roofing, as fitting insulation above the rafters is the best technical solution. The downside of above-rafter insulation is that it raises the height of the roof and may have aesthetic consequences.
If above-rafter insulation is not possible, the alternative is to insulate between or below the rafters, or a combination of both. A key consideration is headroom, as insulation added below the rafters naturally lowers ceiling heights.
In older buildings, where attic space already exists, installing insulation is likely to mean the loss of historic plasterwork, which is not always appropriate, especially if the building is listed.
Whatever form the insulation takes, it is vital that there is an air gap of at least 5cm between the face of the insulation and the roof covering. To avoid condensation problems, this space must be well ventilated so vents may need to be installed in the roof and at the eaves and ridge.
Quilt, batt and board types of insulation (see below), or a combination, can all be appropriate but boards need to be cut accurately so there are no spaces around the edges. Insulation on its own does not necessarily provide an airtight solution that will stop draughts and heat loss, so it is vital that all joints overlap or are taped.
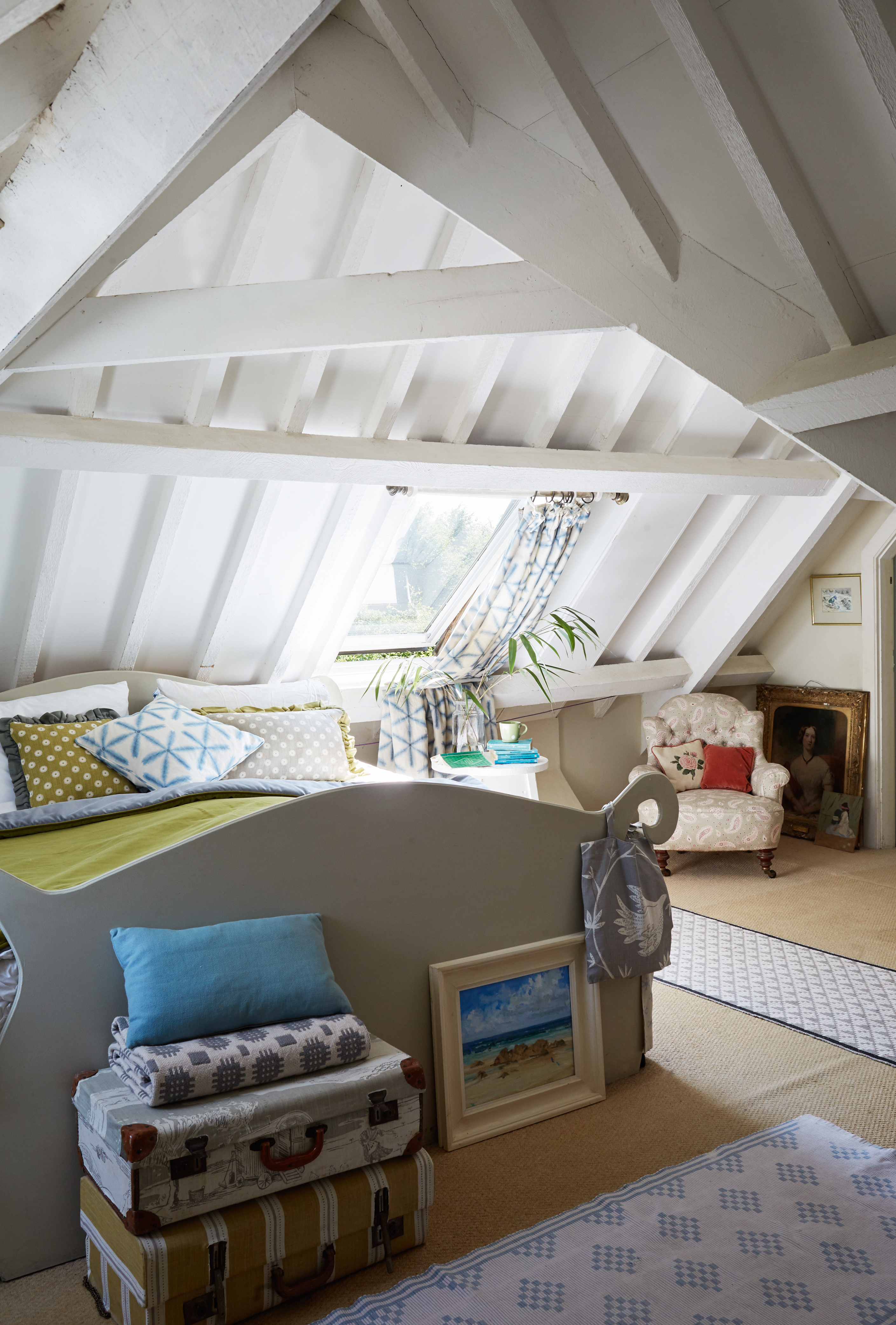
Attic spaces can make stunning bedrooms, particularly if you insulate between the rafters and leave them exposed
What is the best insulation for a loft?
There are different materials available for insulating your loft, including those that come as rolls, loose fill insulation, and insulated boards.
Batt or blanket loft insulation is the easiest to install yourself as it comes in rolls. Loose fill is also possible to DIY fit, although you could call in a professional to fit this as an alternative.
‘Good loft insulation is essential for those looking to save money on their energy bills,’ says Jenny Turner. ‘Depending on the material, loft insulation should last between 80 and 100 years, so it is worth the initial investment.’
When you’re choosing insulation think about each material’s compatibility with the building, its thermal performance, acoustic properties, ease of use, cost, and what it’s made of.
Materials that are thin and highly insulating are ideal where space is limited; others are cheaper but a greater thickness is required to achieve the equivalent level of thermal performance.
Permeable insulation works well with old buildings that ‘breathe’. Suitable insulation includes natural fibre-based products made of sheep’s wool or hemp, as well as mineral wools.
Loose fill or blown insulation can take various forms but the most common are mineral wool or cellulose fibre produced from recycled newspaper. Loose fill has the advantage that it fills all the gaps but it can be blown around by air movement within very draughty lofts and so becomes uneven.
Also available are rigid insulation boards. These can be hard to cut exactly to fit into the gaps between joists so if you use these, they must fit tightly together.
Note that the thermal conductivity of a material is given as its lambda or K-value. Bottom line? The lower the K, the better the product will hold in heat.
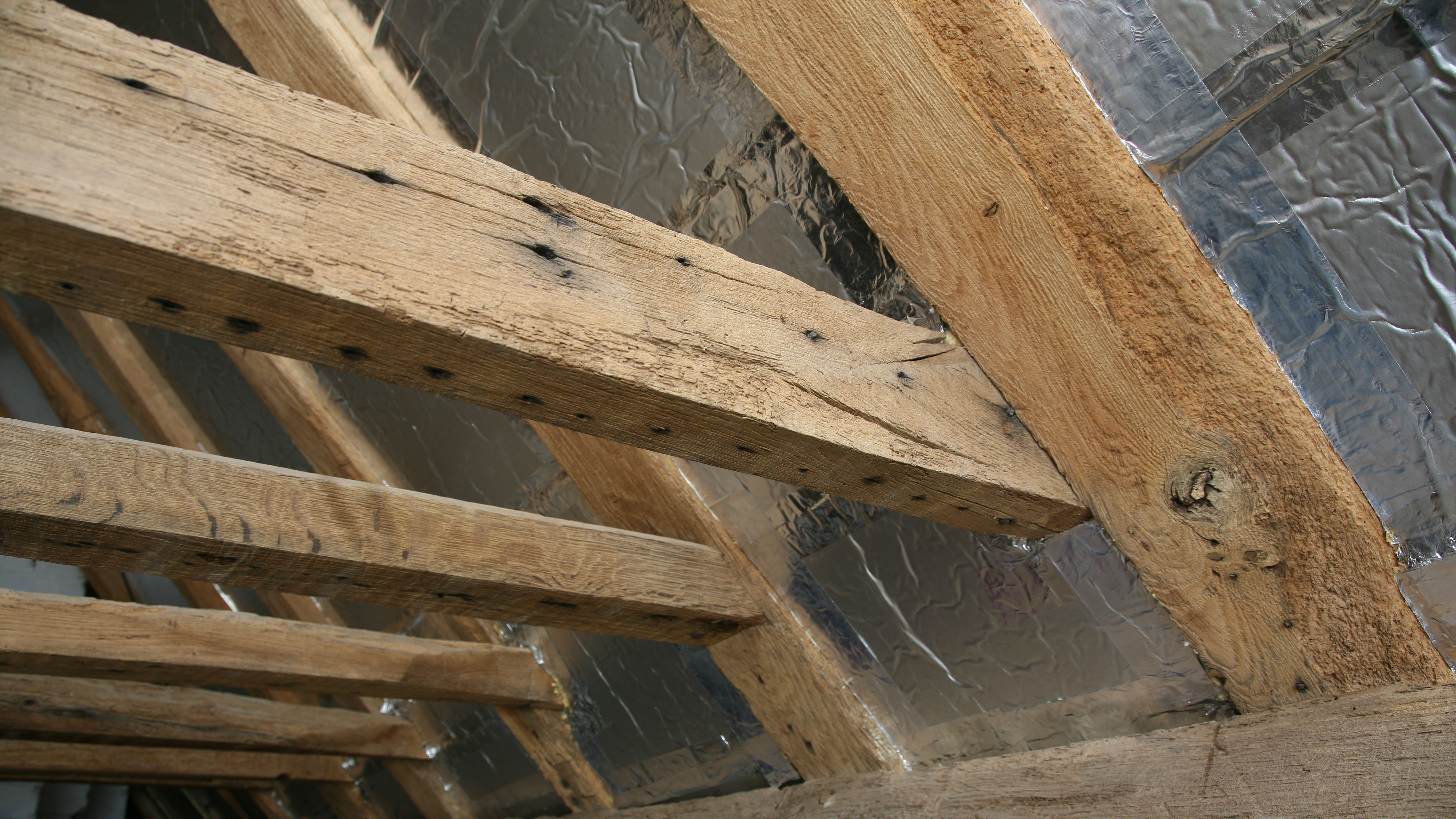
When installing rigid insulation boards, it is crucial that they fit tightly together, and there are no gaps in between
Natural insulation materials
If you live in an older home, natural insulation materials are recommended because they are more breathable than many manmade insulations. But you might also prefer them because they are usually safer to work with and have a reduced environmental impact. Here are the options:
- Sheep’s wool insulation provides a market for unwanted fleeces. Typical K value 0.038 W/mK.
- Hemp quilts such as Isonat combine hemp and recycled cotton. Typical K value 0.039W/mK. Hemp is a great eco plant as it is fast-growing and locks up vast quantities of carbon dioxide.
- Wood-wool insulation is made almost entirely from waste wood products. It is stiffer than hemp quilt or sheep’s wool, making it more suitable for certain applications. Typical K value 0.038 W/mK.
- Recycled newspaper fibres such as Warmcel have a shorter lifespan than most insulation quilts but are much more economical and are often used in large loft spaces. Typical K value 0.035W/mK.
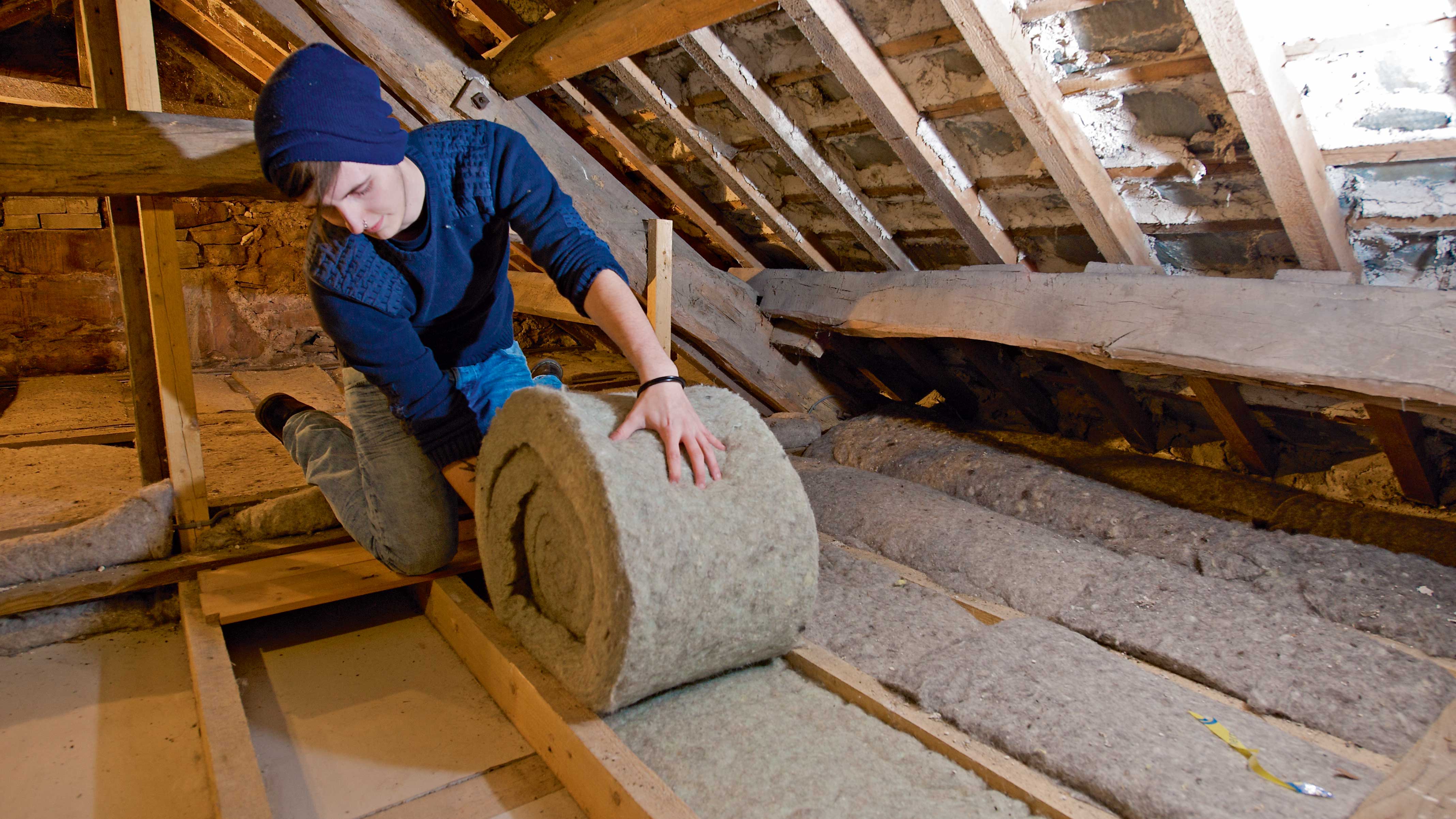
Sheep’s wool insulation, such as this from Thermafleece, is installed in exactly the same way as mineral wool, but as it is a natural product, it is more environmentally friendly and does not cause skin irritation
How thick should loft insulation be in the UK?
Asking what thickness of loft insulation do I need? ‘Insulation installed in the 1960s is often no more than 25mm in thickness, whereas the government recommended depth today is 300mm,’ says Jenny Turner.
‘If you are using glass wool, sheep’s wool or loose fill, then the depth should be 300mm, and rock wool should be 250mm. Spray foam increases in volume, so you don’t have to use as much to get the same effect as other materials. Cellulose should have a depth of 220mm.’
Where existing insulation is in a poor condition (for example, it has lost its effectiveness where compressed) or badly fitted, be mindful that complete replacement rather than topping up is normally advisable.
Is loft insulation dangerous?
Some types of loft insulation materials can be an an irritant to the skin, eyes and respiratory tract. For this reason, you should always wear a mask and gloves when you are working with it, and protective clothing, too.
Roof insulation top tips
- Watch out for wildlife: check the roof space for bats and nesting birds. When a protected species is present you will need to abide by the law and may have to modify how or when you undertake work.
- Steady yourself: take care when working in roof spaces. Always stand or kneel on the joists rather than the ceiling, as one wrong footing and you could fall through the roof.
- Don't pack it in: squashing insulation to fit the space seriously compromises its effectiveness. Also avoid pushing the insulation into the eaves to keep ventilation paths at the edge of the roof well aired and roof timbers dry.
- Don't upset electrics: don’t lay insulation material over electrical cables because of the risk of overheating. Where this is impossible, ensure cables are in good condition and, if necessary, have them inspected by an electrician.
- Don't use the wrong materials: don’t use spray foam insulation on the underside of roofs. It can trap moisture around the timber, stops tiles or slates being reused in the future and prevents inspection of the underside of the roof.
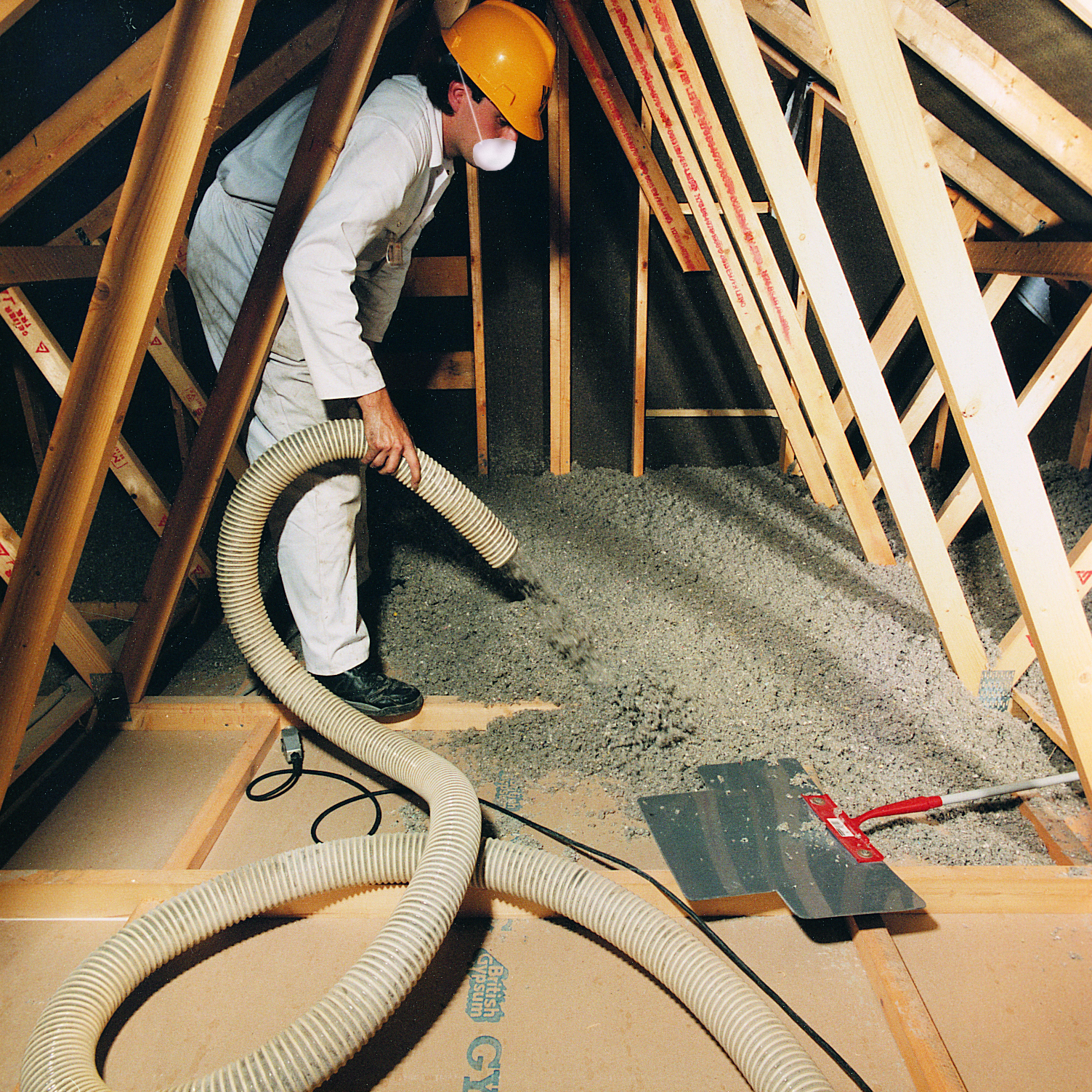
Warmcel cellulose insulation, made from recycled newspaper fibres, is ideal for large large loft spaces
Avoiding draughts caused by downlights
- How to insulate a floor and why it's worth installing
Anything that penetrates a ceiling results in air leakage, draughts and the passage of moisture into the space above. For these reasons, recessed downlights are particularly problematic and present the added difficulty that insulation must not be laid around or over them because of the risk of fire from overheating.
- One solution is to fit ‘fire hoods’ over downlights, which are widely available from electrical suppliers and are designed to help prevent the spread of fire and air leakage.
- Another is to replace bulbs with modern LEDs which don’t emit any significant heat and can be safely boxed and insulated on top.
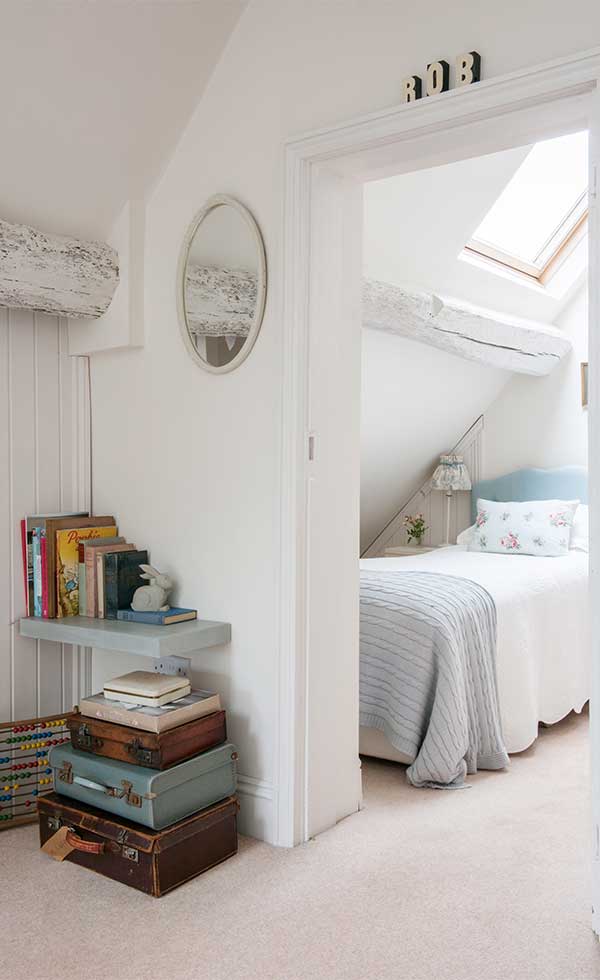
Cold spots are commonly found around windows and door openings and on the sloping edges of ceilings, which can result in condensation and mould if ventilation is not considered
Dealing with condensation in a loft or roof space
If humid indoor air finds its way through any gaps in insulated ceilings, it can condense on cold surfaces hidden behind, resulting in damp and timber decay.
Condensation can also affect areas where the insulation is thin or missing altogether. Common ‘cold’ spots are found around windows and door openings and on the sloping edges of ceilings in bedrooms and bathrooms, which are prone to develop patches of black mould. To prevent this, the insulation must be continuous without any gaps.
The most obvious way to minimise condensation, however, is to reduce the amount of moist air generated. Fit extractor fans in en-suite bathrooms in lofts, and improve controllable ventilation by fitting trickle vents to any windows, or simply opening the windows after showering or bathing.
More from Period Living

Get the best period home inspiration, ideas and advice straight to your door every month with a subscription to Period Living magazine
Join our newsletter
Get small space home decor ideas, celeb inspiration, DIY tips and more, straight to your inbox!
-
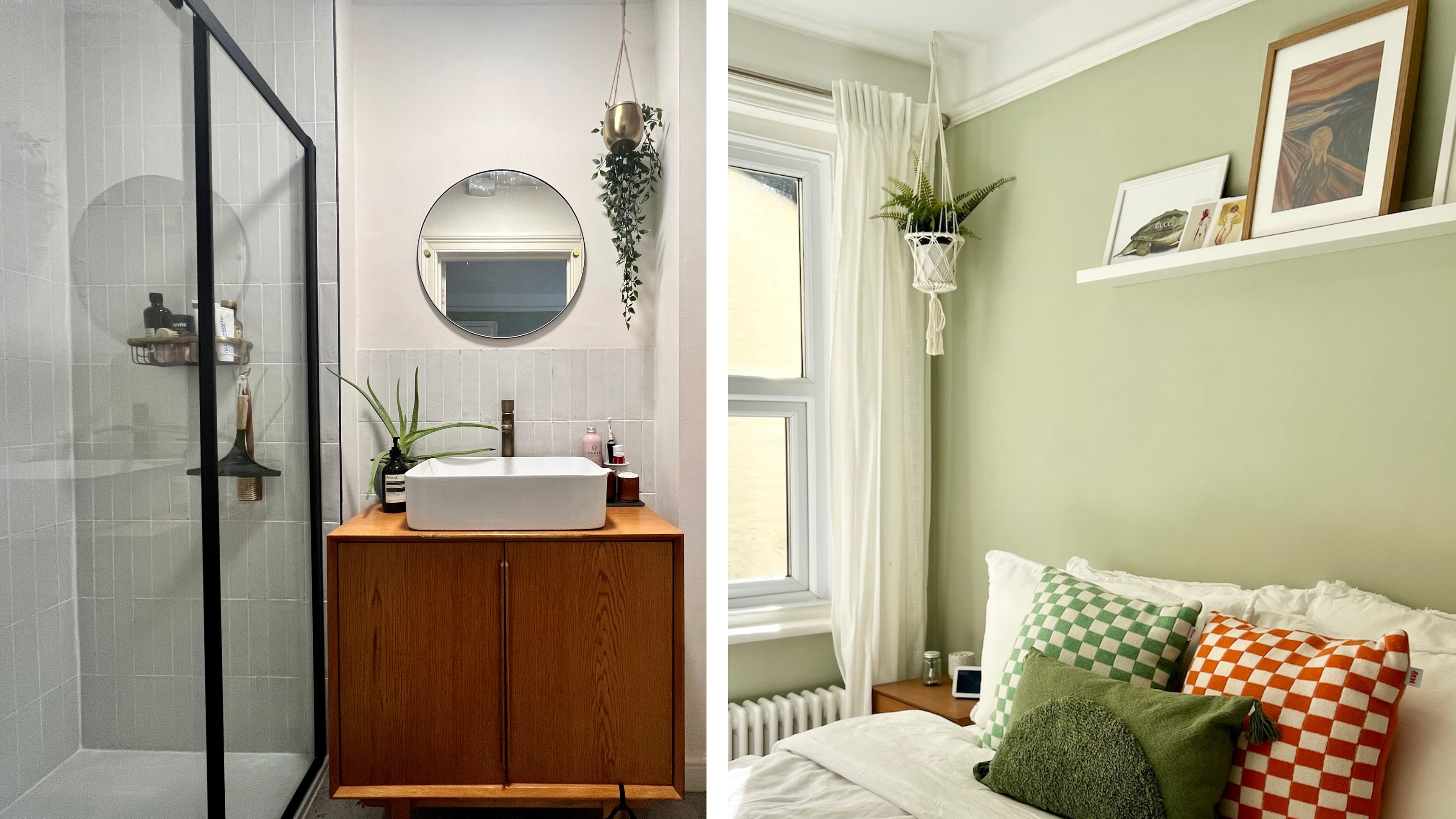 My first apartment makeover: 5 renovation mistakes I learned the hard way, and how you can avoid them
My first apartment makeover: 5 renovation mistakes I learned the hard way, and how you can avoid themThese are 5 things to avoid in your apartment makeover. Trust me, I learned these the hard way during my first renovation project
By Luisa Rossi Published
-
 Share your small space glow up to win $150 in the Real Homes competition
Share your small space glow up to win $150 in the Real Homes competitionShow off your creativity and DIY skills to win $150 and for the chance to be featured exclusively in Real Homes magazine
By Camille Dubuis-Welch Last updated
-
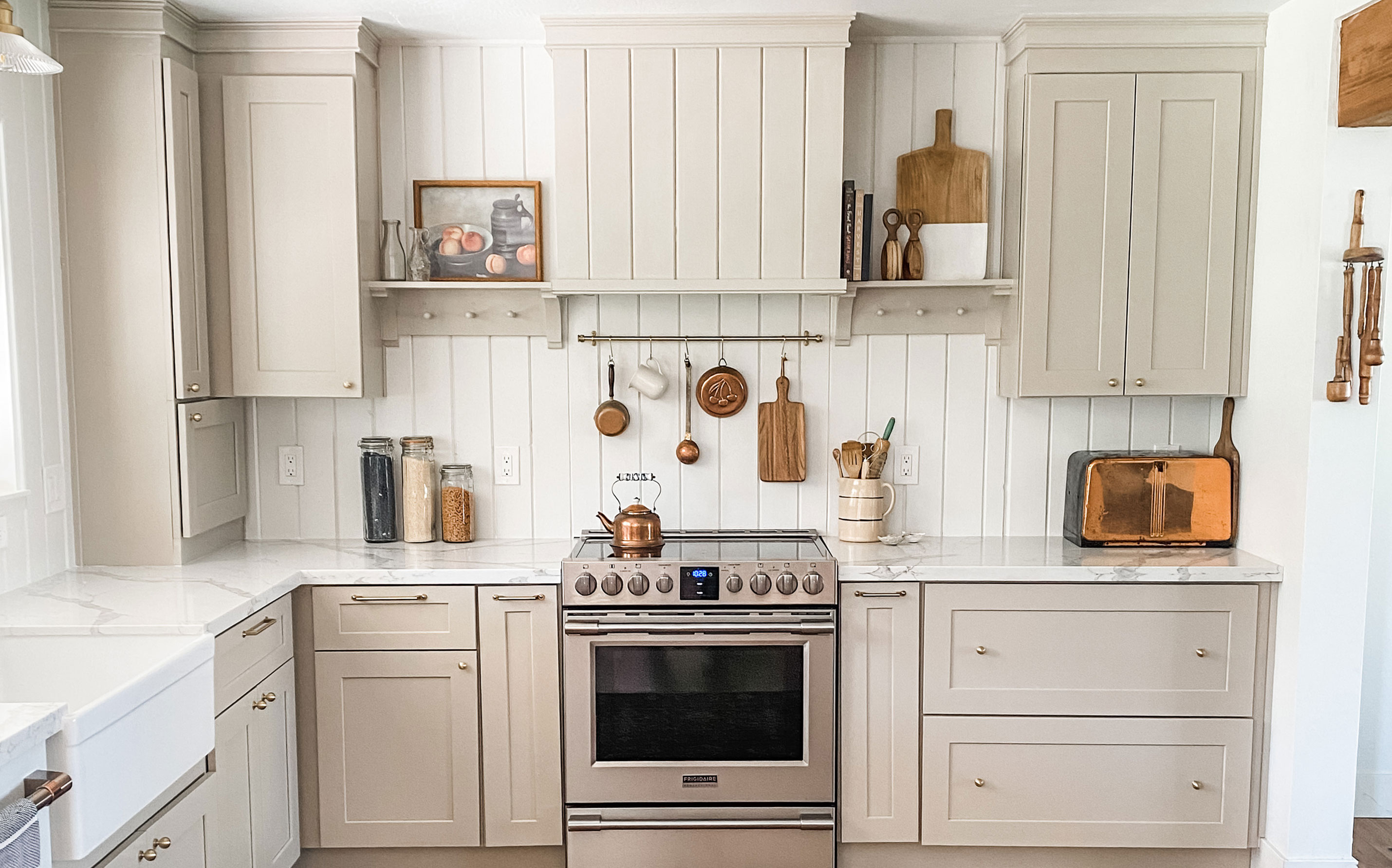 My DIY range hood and backsplash build gave my kitchen the perfect farmhouse finish
My DIY range hood and backsplash build gave my kitchen the perfect farmhouse finishI craved charm in my kitchen space and adding a custom range hood and shelving was the best move.
By Brooke Waite Published
-
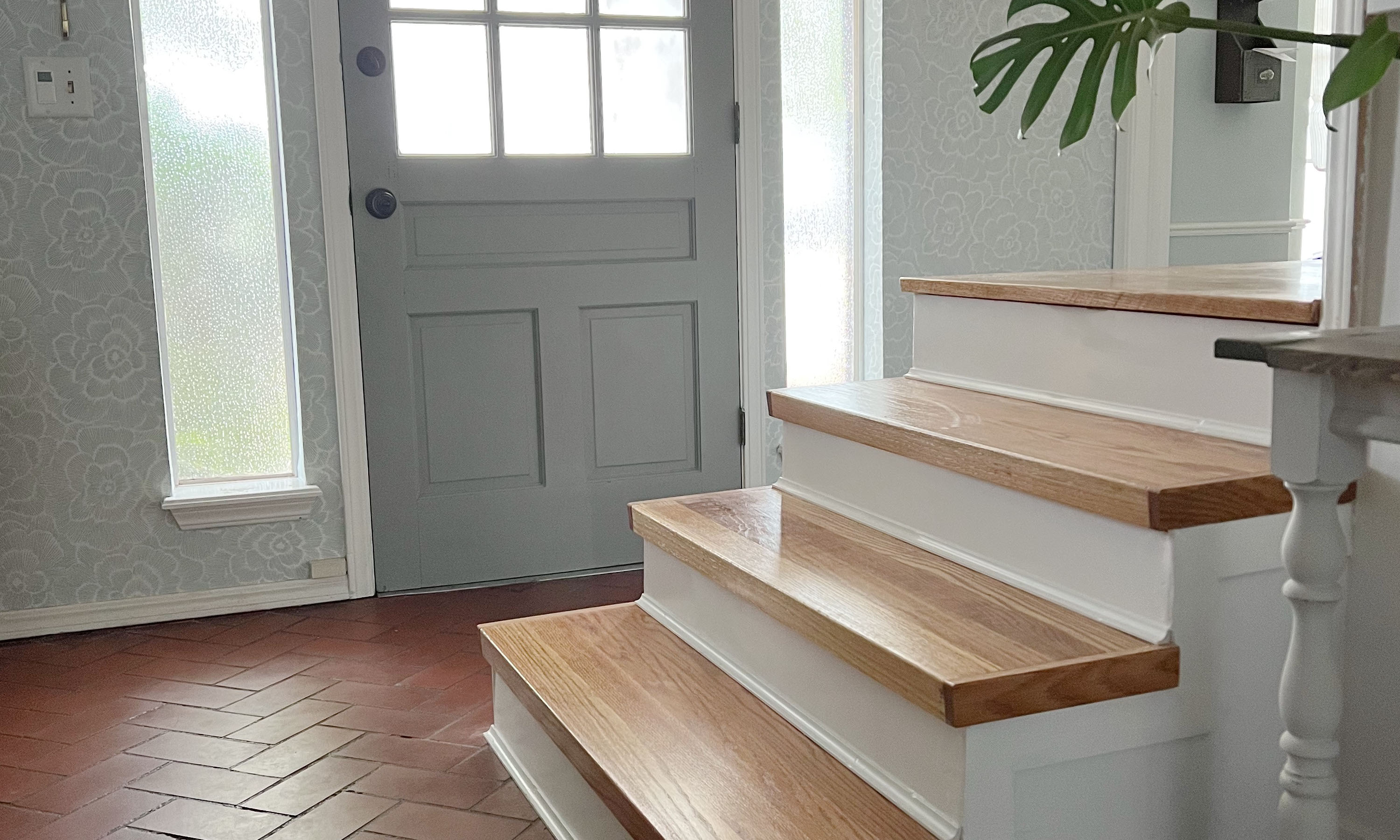 How to convert carpeted stairs to wood treads: a 5-step DIY
How to convert carpeted stairs to wood treads: a 5-step DIYConvert old worn-out carpeted stairs to wood treads DIY for a beautiful finish that will last for years to come. Plus, this stair riser project will cost a fraction of the price to pay a pro!
By Dori Turner Published
-
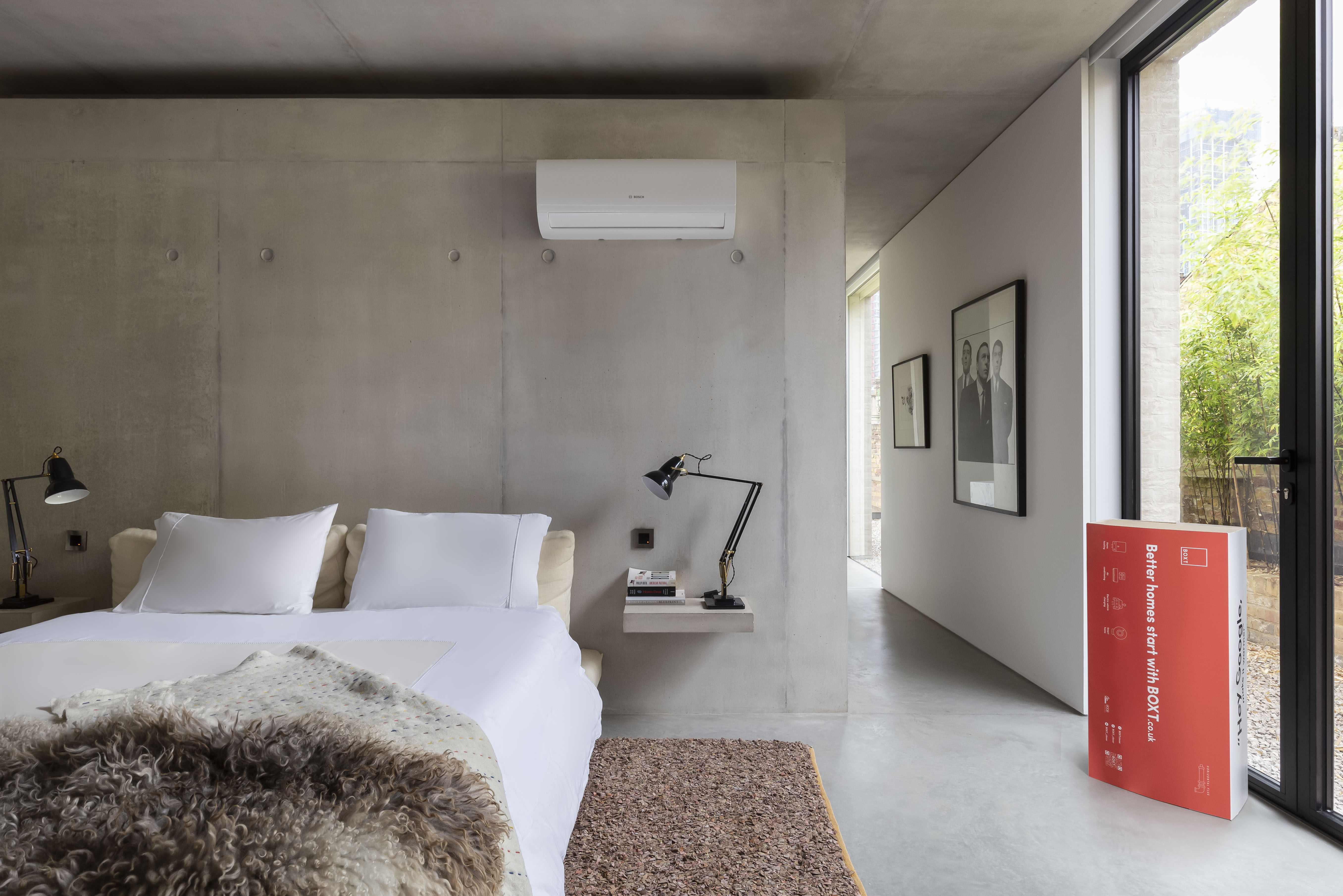 AC not working? Here are 8 things to check ASAP according to industry experts
AC not working? Here are 8 things to check ASAP according to industry expertsYour AC may not be working because the filter is clogged or you've got a tripped circuit breaker. Whatever the issue, getting to the root of the problem will lead to quicker solutions
By Camille Dubuis-Welch Published
-
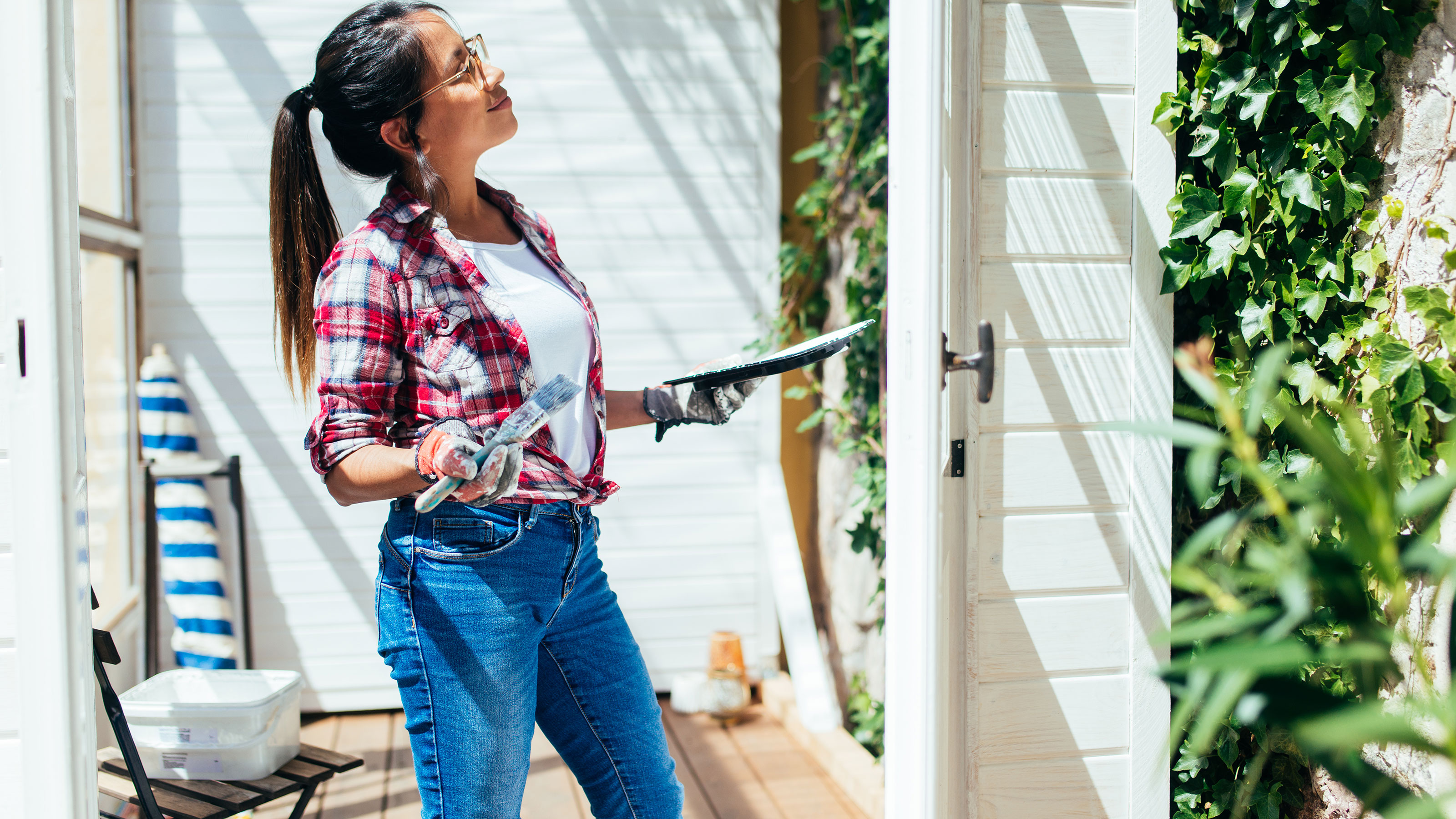 3 DIYs you should NOT do in a heatwave
3 DIYs you should NOT do in a heatwaveYou shouldn't clean windows on a hot day, you just shouldn't
By Camille Dubuis-Welch Last updated
-
 HGTV home renovator shares the most essential home repair you can do
HGTV home renovator shares the most essential home repair you can doHGTV's hottest renovator Carmine Sabatella debunks why this basic home maintenance job should not be forgotten
By Camille Dubuis-Welch Last updated
-
 15 telltale signs you're dealing with a cowboy builder and how to avoid them
15 telltale signs you're dealing with a cowboy builder and how to avoid themA cowboy builder is easy to spot, when you know the telltale signs. Here's how to avoid one so you don't end up out of pocket with a poor or even unfinished home reno job
By Lucy Searle Last updated