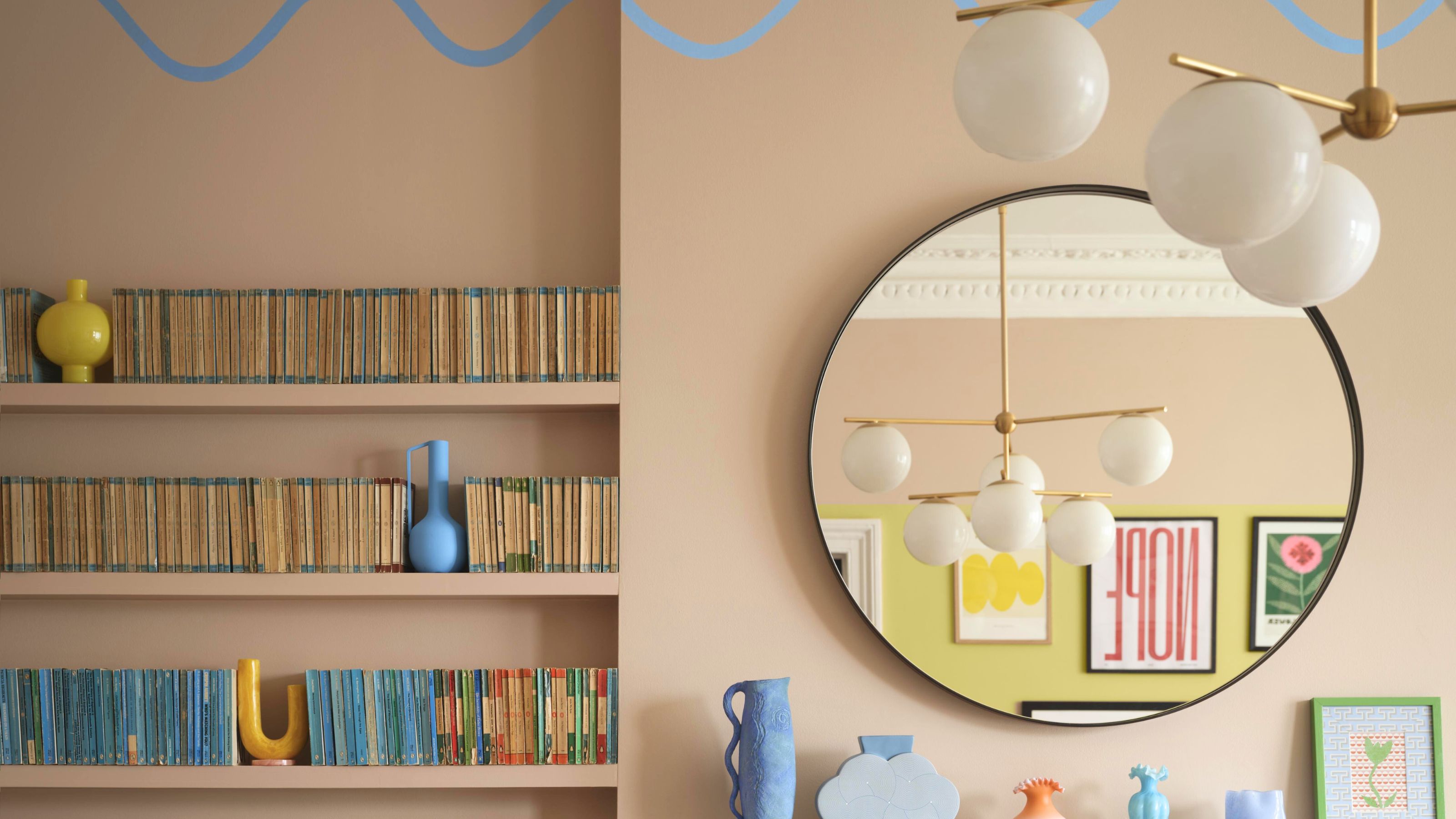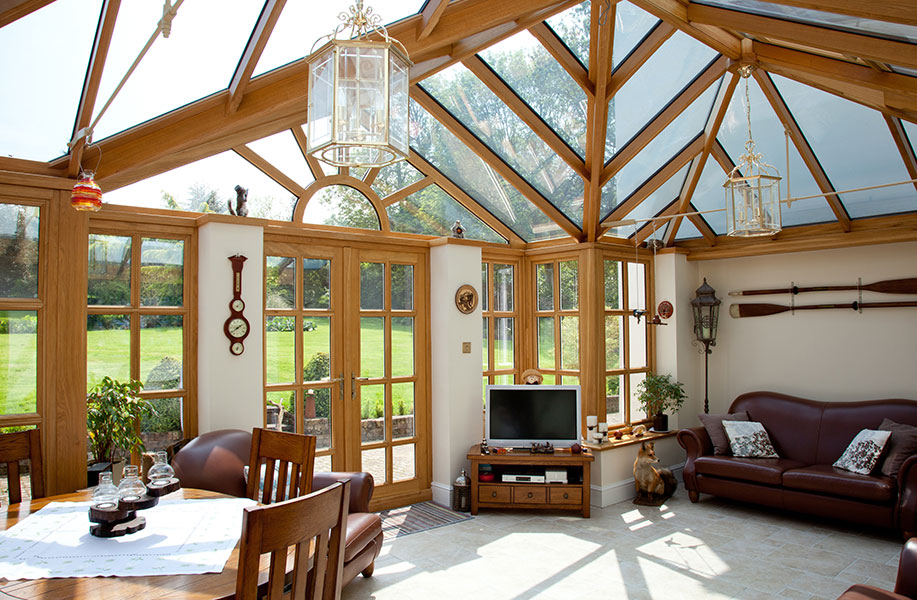
Adding a glazed extension to your home is the perfect way to create a larger light-filled space. Glazed extensions are often the go-to on contemporary homes, but can also be stunning additions to older homes in a way that a matching extension might not be. However, if you are lucky enough to live in one of the UK’s 500,000 listed buildings, you might find you have to plan your glazed extension with a little extra care.
A building is given listed status when it is deemed to be of architectural or historical significance. The listed status acts to protect the building from being altered and it is illegal to make changes without approval first. Since approval is granted by your local authorities conservation officer, sometimes what is and isn’t allowed to be done to a listed building, is considered to be somewhat subjective. This means it always pays to consult a local professional (be it the conservation officer or an architect/designer with experience of the local planning authority).
Here are some questions to ask yourself to prepare for the next stage of your glazed extension project.
What style of property is it?
There are dozens of styles of property that receive listed status. However, it is safe to say that what style of glazed extension might be aesthetically acceptable on a Georgian townhouse will be totally different to that on an oak-framed converted barn. It is essential to take this into consideration and, if possible, find examples of extensions to properties similar to your own.
Why was the property listed?
It is important to know why the property was listed. Was it a feature of the building or was it primarily because it was in a block of housing in a conservation area, where the property didn’t have any specific individual features but was deemed important to the area as part of the whole. If there are features in the listing, then it is essential that the proposed work doesn’t cover up or interfere with those features. Further information on properties in conservation areas can be read here.
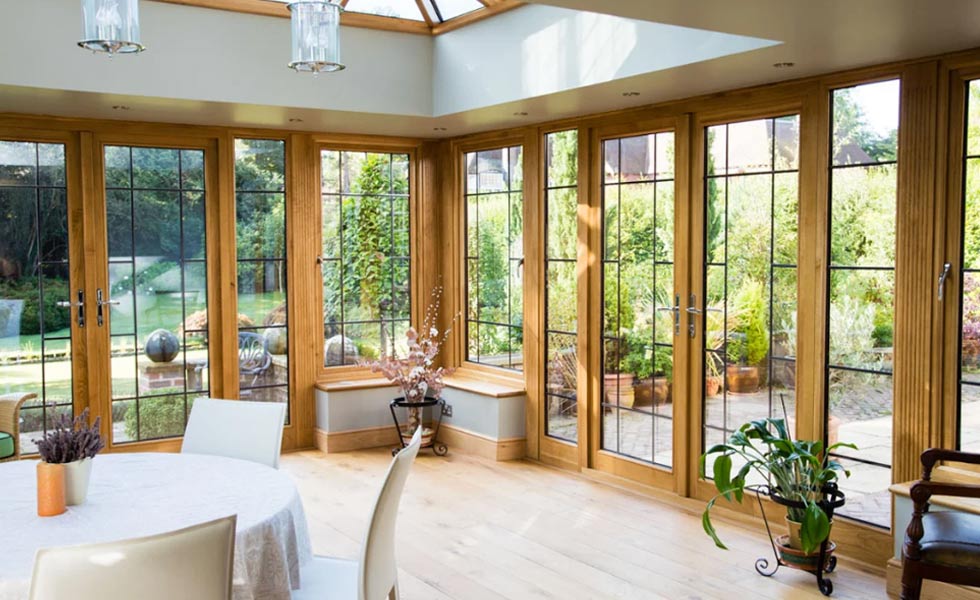
How large is the property and how large is the proposed extension?
A basic rule of thumb is that the proposed new work should be subservient and proportionate to the size of the existing property. A significantly larger extension is unlikely to be approved on a small listed property.
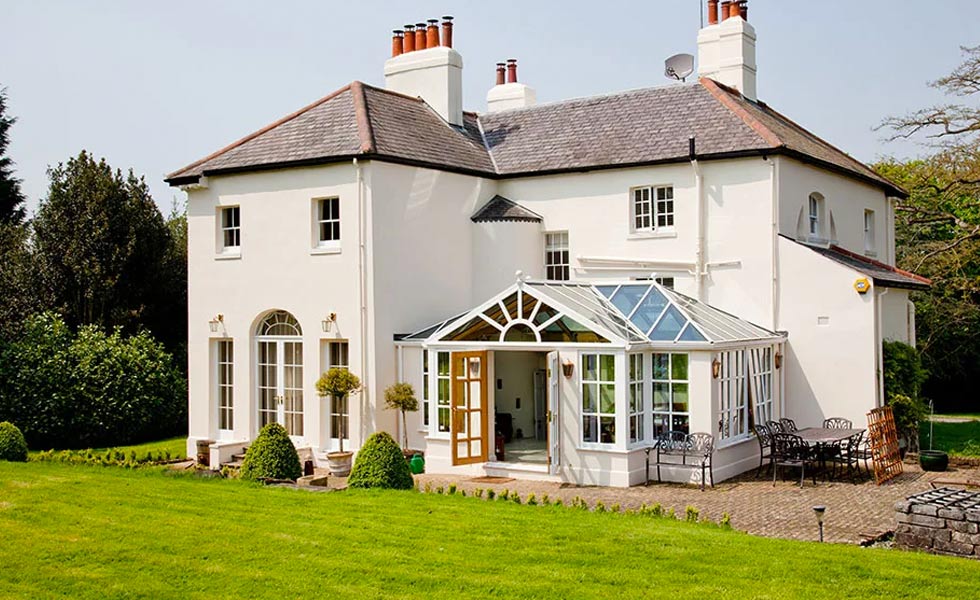
Is the proposed work to be attached to the original listed building, or a later built extension?
A proposed glazed extension or conservatory is more likely to be approved if constructed off an extension, rather than off the original listed building. In some cases, the proposed new work will only be approved if accessed via a small glazed link, so that the extension itself is independent of and not fixed to the house wall. There do appear to be some very subjective restrictions such as maintaining a 300mm-wide glazed panel between the new work and the house, so check with your local conservation officer before design work takes place.
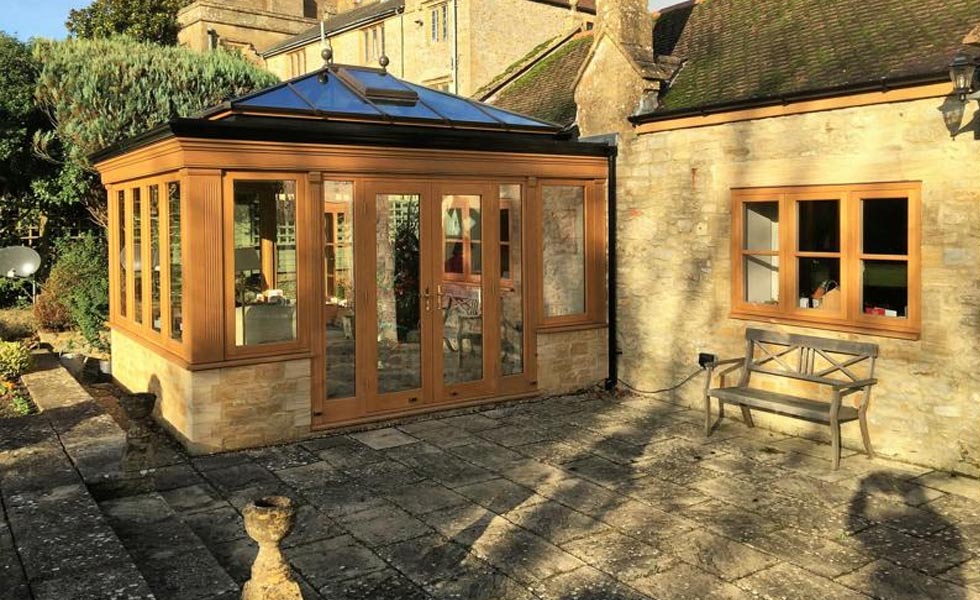
Will the proposed work cover any interesting historical features?
If the answer to the above question is yes, don’t even consider it. However, one must first ask ‘what is an interesting historical feature?’. Some conservationists would set no limitation and claim the whole wall of a house, so always get very clear definitions ahead of works.
Will the proposed work be visible from a public highway or footpath?
The fact that none of the proposed work will be visible from anywhere, by anyone except yourself, doesn’t mean that there will be no objection to the work by your conservation officer. However, low visibility of the addition may help when considered along with the other factors.
What materials have been used in the construction of the existing property?
This is an interesting question. In most cases it is safe to say that use of similar materials such as reclaimed bricks, slates or roof tiles, oak framed windows, vertical sliding sash or flush, conservation casement window styles, will be conditions of approval.
However, there is a movement requiring that the new extension be constructed of totally dissimilar material and appearance to demonstrate that it was not part of the existing structure. This is another reason why the use of a frameless glass structure is continuing to grow in popularity. That said, it helps to merge the old with the new by taking aesthetic cues from the existing structure to design the new extension.
Why do you want an extension?
This question can be asked of any home extension but becomes more important on a listed property. Firstly, from your own point of view, because work on listed properties can cost upwards of per cent more than on non-status properties. Secondly, because demonstrating a need can provide justification for the extension. Leading to the question...
Is the amenity the proposed work essential to the adequate function of the property?
In other words, does the property deserve the proposed amenity? If it can be demonstrated that the property, not just you, deserve the proposed work to function properly as a home, it is more likely to be considered more favourably. But what does this mean?
A large home, with a disproportionately small kitchen, could justify a glazed extension to the kitchen, to provide a facility, proportionate to the requirements of the home. Why? Because the house requires the amenity to attract a buyer who can afford to live in and fund the costlier maintenance of a listed property. The Listed Property Owners Club is a great source of advice for anyone looking to change their listed home and can help you understand this element of the argument for extension, further.
What style of glazed extension will be deemed acceptable?
There is no simple answer to this question as despite claims to the contrary, there is a deal of subjectivity demonstrated by conservation officers. Even within the same planning district, what one conservation officer will allow, another will not.
Let’s first consider the main types of glazed extension:
So, which should you choose? Research examples of oak framed extensions on listed properties to see what you like and see what may have been added to homes similar to your own.
Window frame material
It’s unlikely you will be allowed to use any material other than wood. Sometimes you can use aluminium, but it is extremely unlikely you will be able to use uPVC. Timber framed windows will frequently be more expensive, requiring flush frames with conservation casements and dummy casements on each of the fixed glazed areas.
Oak – being an indigenous material and used for many centuries for window and door construction – is often preferred by conservation officers and is thus a sound choice.
While adding double glazing to the main house might be a no-no for listed buildings, It is important that the new glazed extension is efficient at keeping the heat in on a cold day. Always specify double glazing to ensure heat loss is kept to a minimum. Equally, it is important that the glazing in the roof of the new work is efficient at keeping the heat out on a hot day, preferably with automatic opening roof vents, to ensure any hot air in the interior can escape and create a refreshing draught.
Lastly, but not the least important, you need to consider light back into the room which will become covered by the new work. Get this wrong and create the ‘black hole of Calcutta’, where the room behind has minimal light
So, what should your glazed extension look like?
The design of the extension needs to be aesthetically pleasing and congruent with the design of your home. An oak-framed, tiled-roof garden room is unlikely to look right on a Georgian house and an orangery is equally unlikely to suit an oak converted barn. Whilst they sound the least exciting, a traditional conservatory was nearly always of a lean-to, mono pitch design, so often a safe solution for a listed building application – and not least importantly, the most economic.
It may be that a gable or hipped roof conservatory or timber-framed garden room might be a more suitable solution. Hardwood orangeries may suit certain styles of listed property but in many cases are less likely to be approved.
Who can design a glazed extension to a listed building?
The last recommendation is to take advice from a specialist conservatory supplier with a proven track record of obtaining Listed Building Consents. A reputable company will have experienced designers who will provide 3D visual solutions, which can also be built and will have a support team capable of dealing with your planning permission, listed building and building control applications where required.
More information on applying for listed building consent can be read here.
Richmond Oak Conservatories
With over 40 per cent of their extensions in the last 10 years being added to listed buildings, Richmond Oak are well placed on advising on additions to special homes. Always gain the appropriate consents when undertaking work to your listed home, but Richmond Oak will be happy to advise as needed.
Join our newsletter
Get small space home decor ideas, celeb inspiration, DIY tips and more, straight to your inbox!
Real Homes is committed to sharing the best advice on everything from renovating your home to what products to fill it with. From DIY how tos, to ideas galleries and reviews Real Homes offers knowledge and expertise to help you do what you need to do, in a way that hopefully makes the process fun and easy. Our sponsored content is not an editorial endorsement, but allows you to connect with brands to assist your home renovation journey and alerts you to products you may not have known about before.
-
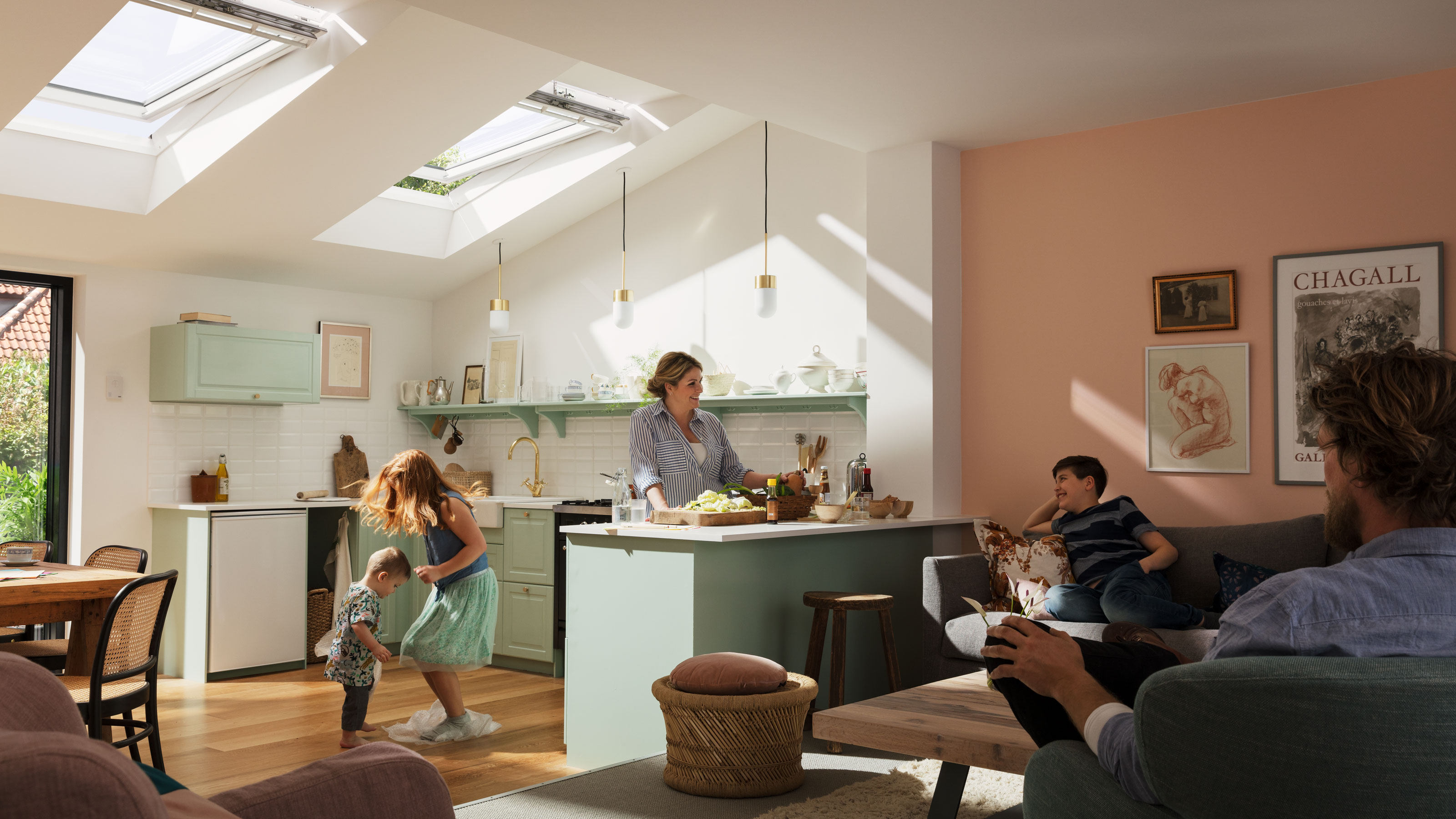 Show off your latest home renovation with VELUX!
Show off your latest home renovation with VELUX!VELUX is on the lookout for some great examples of beautiful daylight transformations
By Sponsored
-
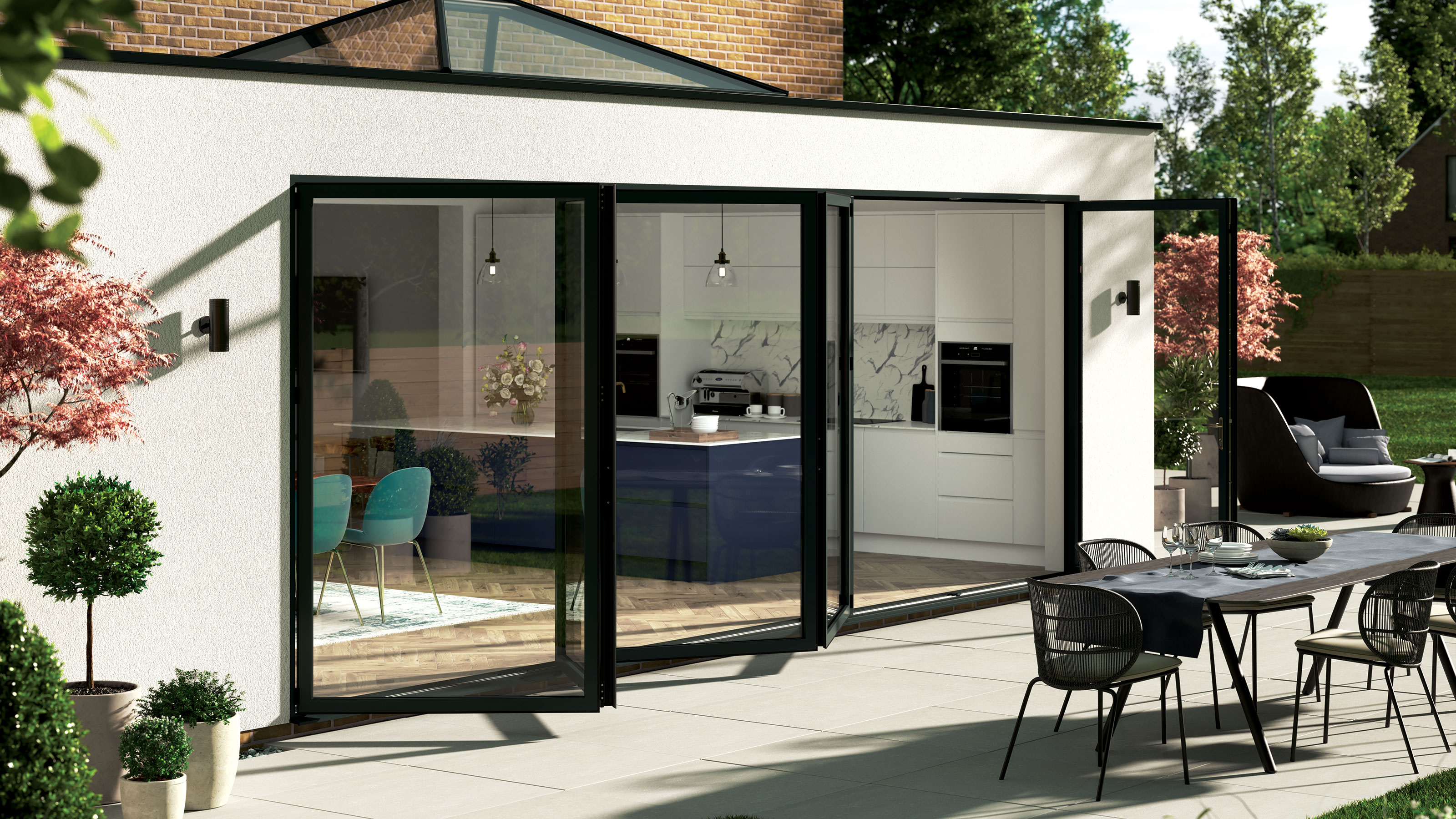 Rethinking the fundamental features of your home
Rethinking the fundamental features of your homeBy Sponsored
-
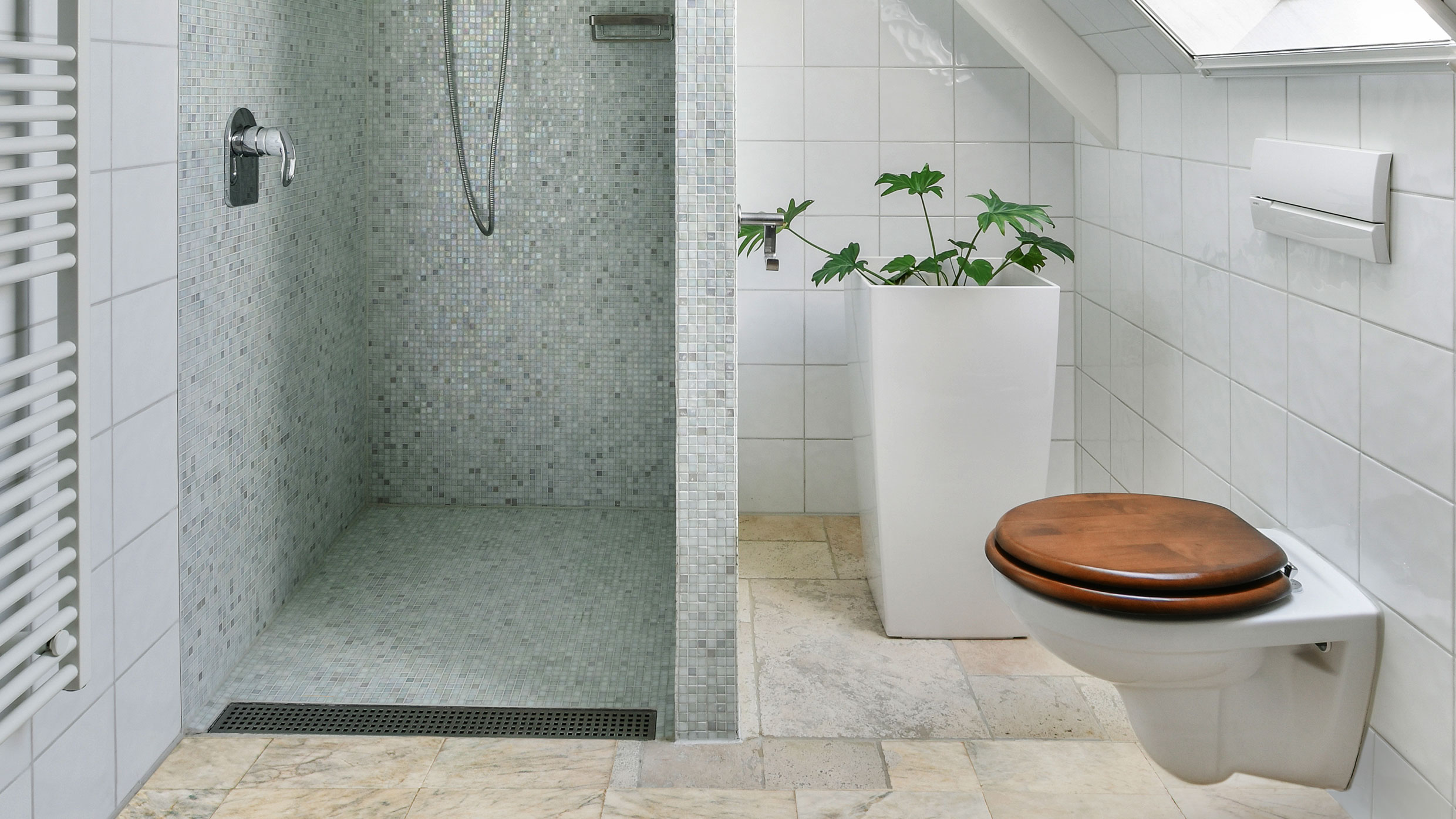 Discover your home's potential with a macerator
Discover your home's potential with a maceratorTurned wasted space into dream bathrooms and kitchens with Saniflo macerators and pumps that work anywhere
By Sponsored
-
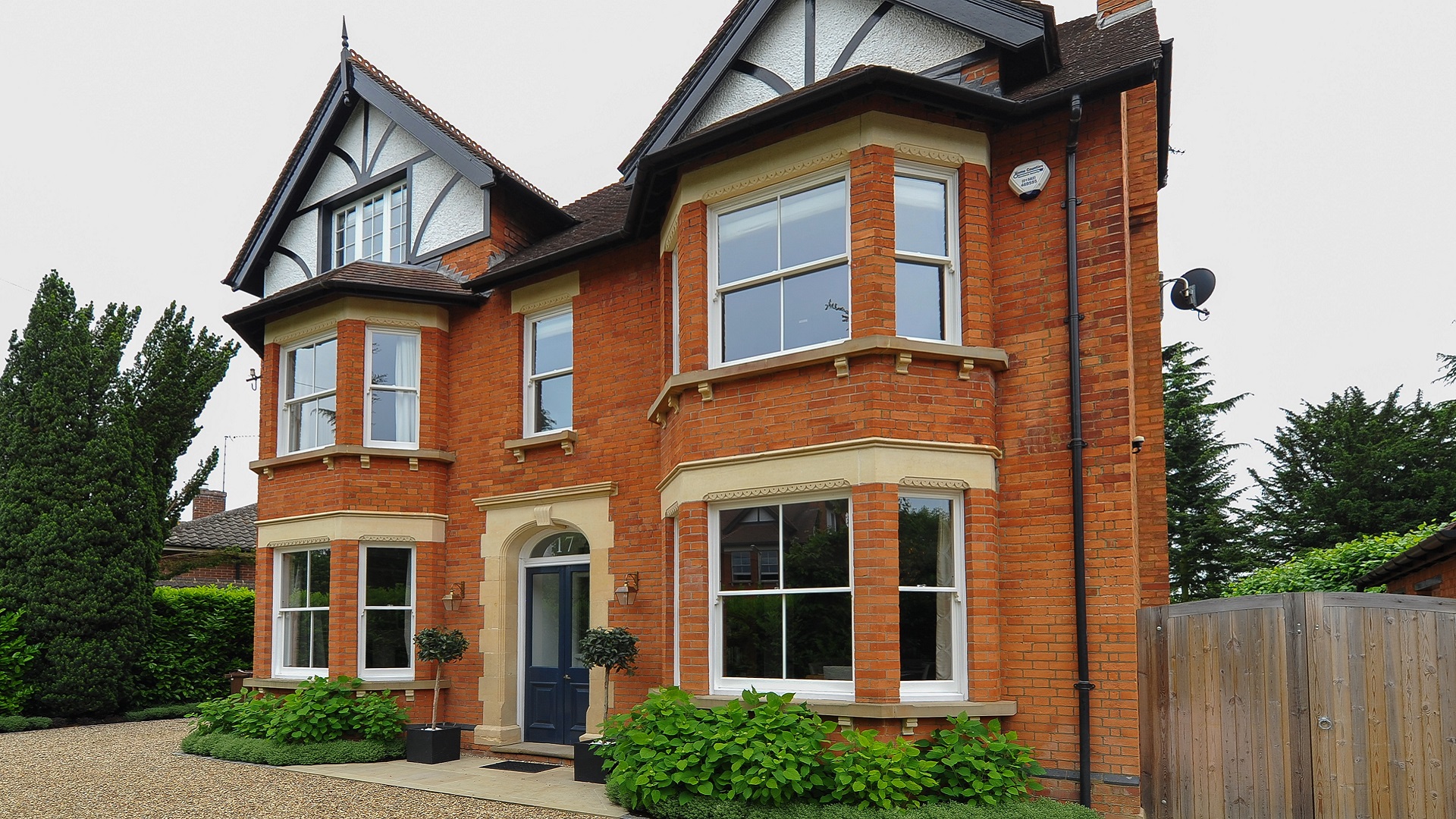 A 5-step guide to replacing the windows in your period property
A 5-step guide to replacing the windows in your period propertyBy Sponsored
-
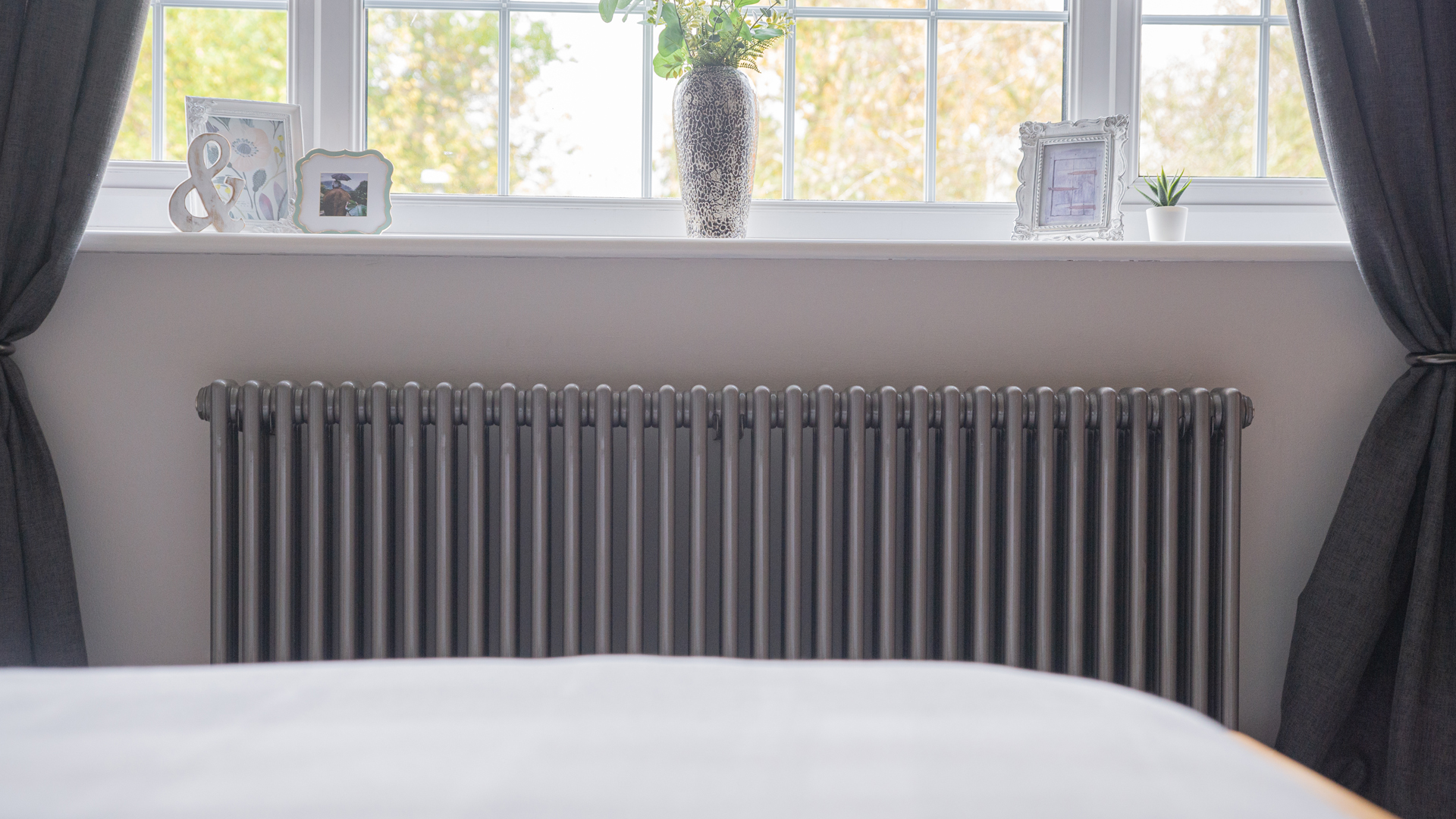 Choose column radiators to give your home enduring style
Choose column radiators to give your home enduring styleThe efficiency and elegant looks of the column have guaranteed its popularity over more than a century
By Sponsored
-
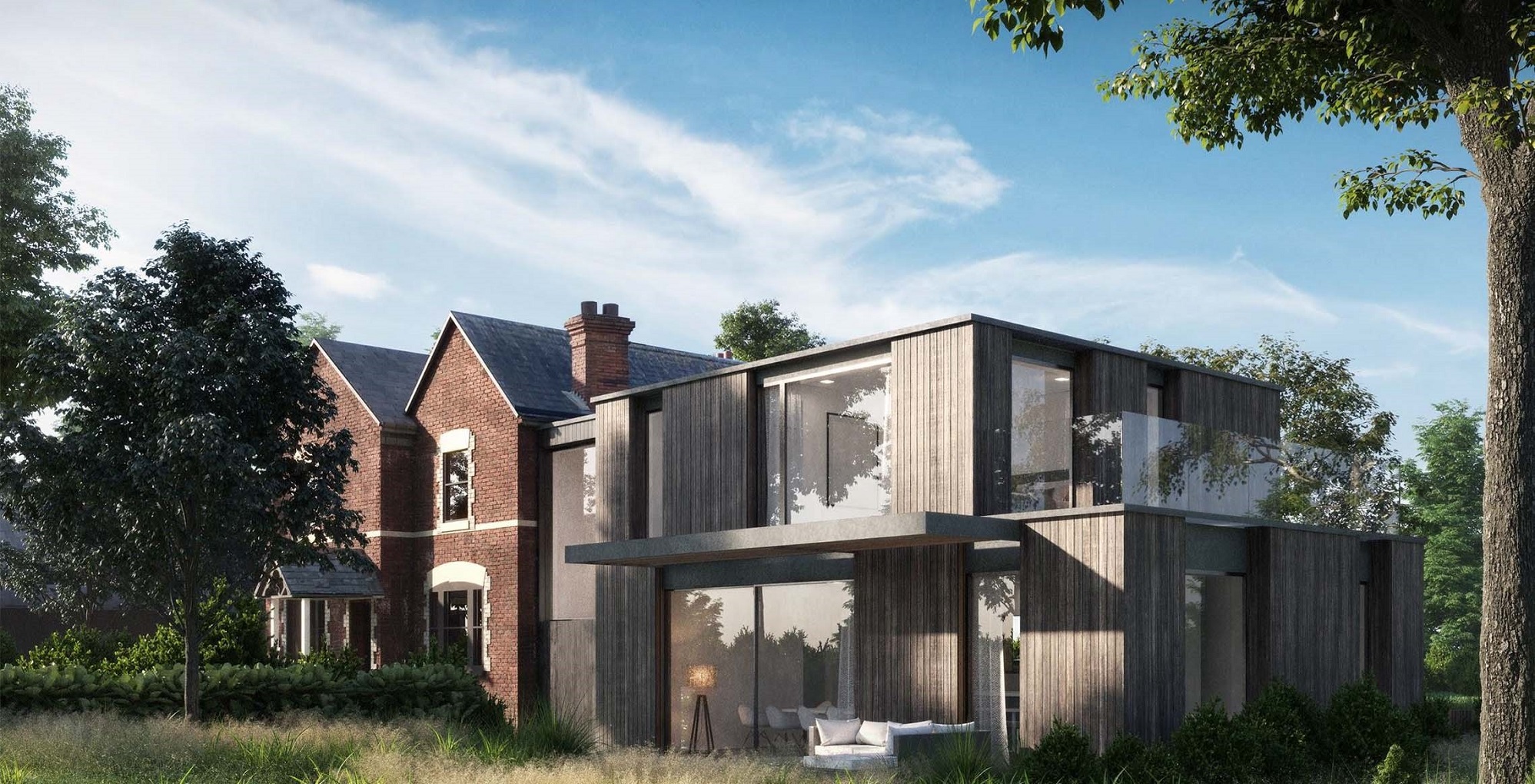 Choose wow-factor glazing for your dream home
Choose wow-factor glazing for your dream homeStunning solutions from Schüco can bring in the light through a statement feature
By Sponsored
-
 5 reasons to use sheep's wool for your home insulation
5 reasons to use sheep's wool for your home insulationHere's why insulating your home with sheep's wool is good for your home, your health, and the environment
By Sponsored
-
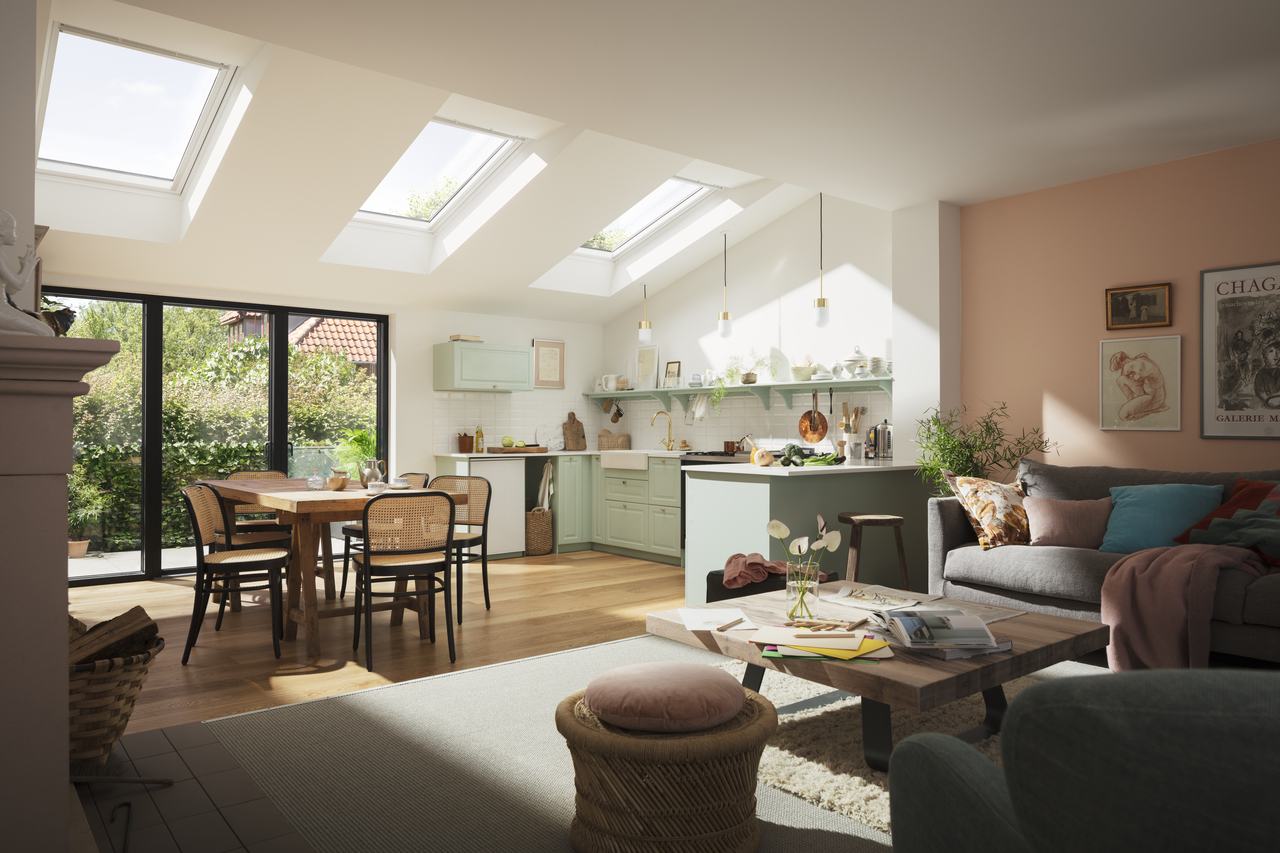 Saving daylight: how to make sure your extension or loft conversion gets enough sunlight
Saving daylight: how to make sure your extension or loft conversion gets enough sunlightYou’re adding space but have you made sure you won’t be losing light? Find out how to plan natural light into your extension or loft conversion project
By Sponsored
