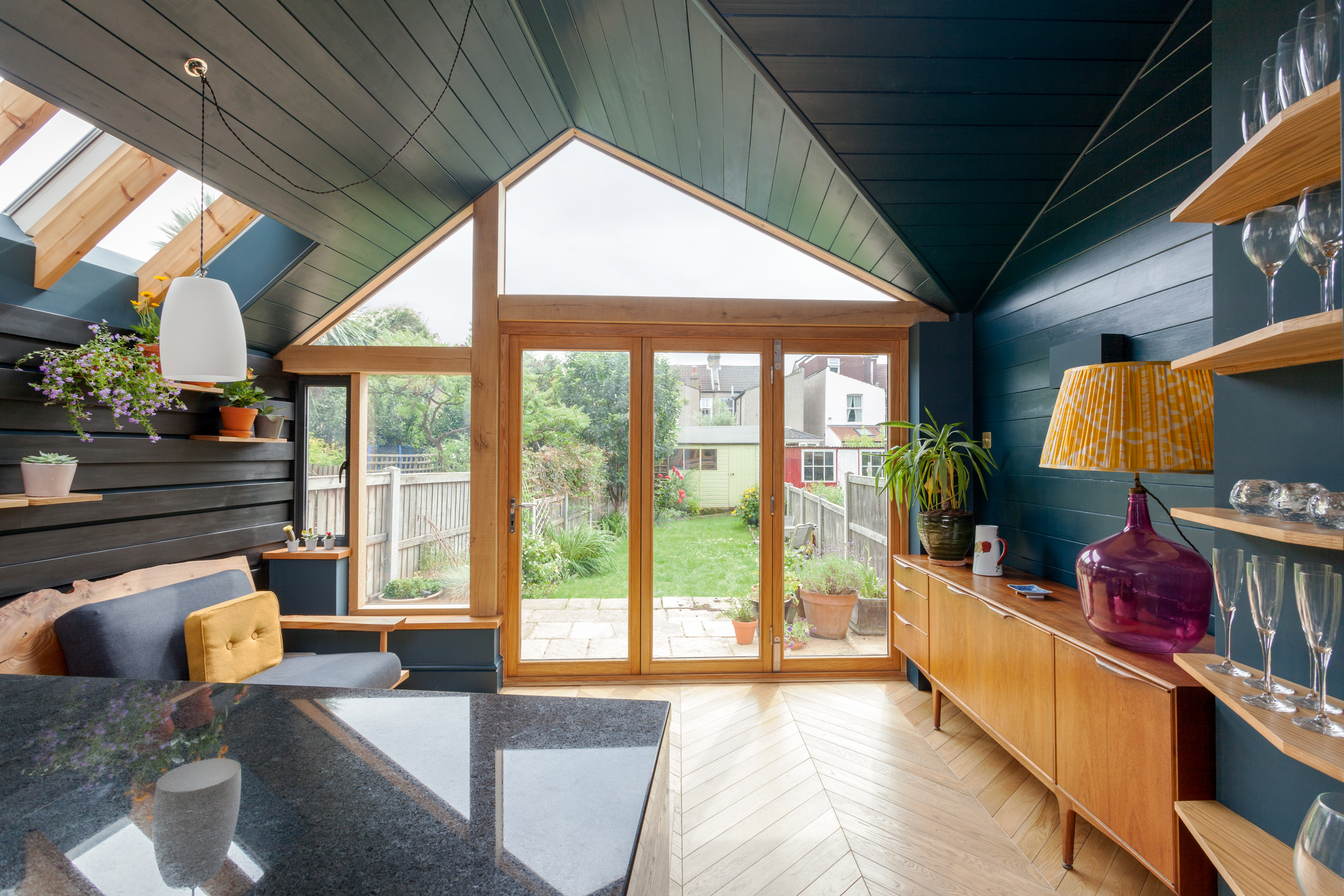

Considering a timber frame extension? If you're thinking of adding space to your home, a timber frame extension really is the best option. Why? timber frame construction usually means a quicker, easier build that's less likely to be disrupted by the weather and more likely to be at a watertight stage faster than if you choose another build route, such as block work. And for anyone looking to build an eco-friendly extension, timber frame construction can deliver this, too.
This guide covers everything you need to know about building a timber frame extension, from the pros and cons to design considerations. Find out all you need to know about the practicalities of extending a house, including costing, planning and design in our essential guide.
Why choose a timber frame extension?
Timber is a readily available and easily adapted construction material ideal for building extensions that's cost-effective, too.
A timber-frame extension built using standard softwood panels filled with insulation can be finished to look no different to one constructed from block work, structural insulated panels or insulated concrete formwork, so aesthetics don’t have to be a consideration.
‘The exception to this is if the chosen timber-frame system is post and beam, in which some of the structural elements are left visible – typically upright posts, beams, ceiling joists, roof trusses and rafters,’ says experienced renovator Michael Holmes. It’s also possible to mix a post and beam structural frame with timber frame panels built around it as an airtight, insulated shell.
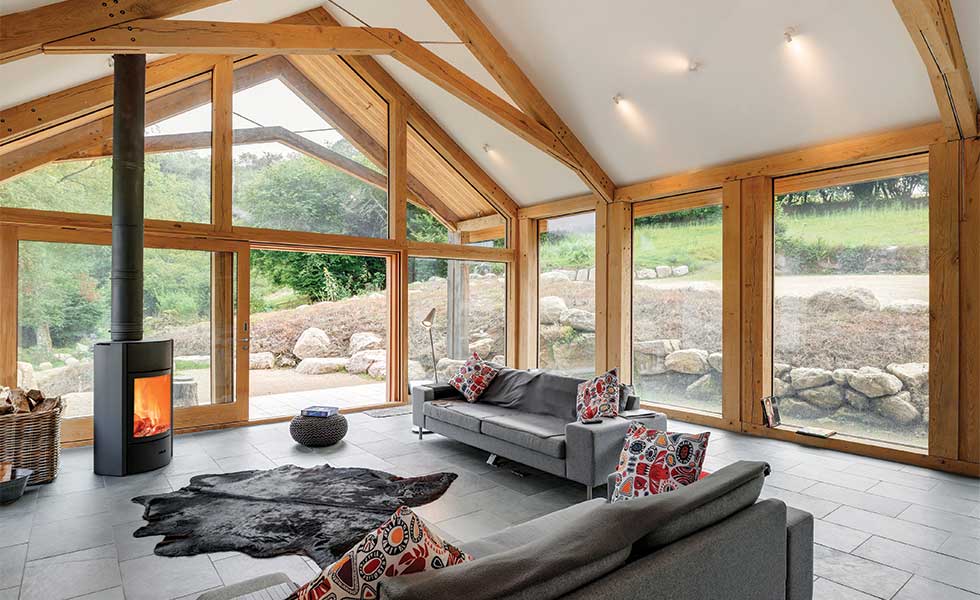
Architects Van Ellen+Sherynturned a dilapidated barn in Dartmoor a large, modern family home, with Carpenter Oak responsible for the oak frame. A similar structure would cost from £35,000 to £40,000
What are the main types of timber frame construction?
Open-panel systems
The external sheet material is fixed to the softwood frames while the internal face is left open, ready for the electrics, plumbing and then insulation to be installed. Once this is done, the frame is closed up with plasterboard on the inside.
Closed-panel systems
This option is similar to open-panel systems, but with insulation fitted and channels and ducts already in place for the services – in some cases the services are already installed.
Panels are typically delivered without doors and windows installed, but some manufacturers deliver panels with fully glazed external joinery in place.
How much will a timber frame extension cost?
A timber frame extension usually costs less than a traditionally-built extension, because there are fewer labour hours involved in the construction. Expect to pay from around £1,800 per m2.
Oak is considered a premium building material, so an extension built with it will cost from £2,400 per m2. Find out more about oak frame extensions in our guide.
Timber frame extensions tend to be the most cost-effective way to build in Scotland, but are marginally more expensive than blockwork in England, Wales and Northern Ireland. However, it does depend on the type of extension. For instance, an additional roof storey will usually be more cost-effective in timber frame than blockwork, as much of the structure will be timber anyway. A post and beam frame with large sections of timber on show will add to construction costs.
Factors affecting the price will include:
- Thickness of the frame;
- Type of frame;
- Type and amount of insulation;
- Degree of prefabrication;
- Choice of external cladding;
- Amount and specification of glazing;
- Your location.
Does a timber frame extension need planning permission?
As with any other extension, the answer is: check with your local council to see if your proposed plans will allow you to extend under permitted development rights (see our guide for more on this). If so, you can extend without planning permission.
Don't proceed without the go ahead from the planning department of your local authority, and expect it to be harder to extend without planning permission if you live in a conservation area or an Area of Outstanding Natural Beauty. Find out more about planning permission in our guide.
The pros and cons of timber frame extensions
PROS
Lightweight: Timber weighs relatively little, making it a good choice for an extra loft storey. Ground-level foundations will be less costly to build, too.
Goes up fast: The lightweight nature of the construction system means large modules made off site can be delivered and assembled quickly.
Practical for small sites: For a house with limited space for building work or storage, off-site manufacture of big components will be useful.
Versatile: It lets you create large spaces, galleried ceilings, and rooms with character if you choose to show off the beams. Outside, the building can be clad in different finishes to blend or contrast with the rest of the house.
Space efficient: Combining a timber framework with a lightweight wall cladding like timber, tiles or render on boarding can reduce wall widths, adding to internal floor areas.
Eco credentials: Sustainably produced timber matched with high-quality insulation and double glazing creates an energy-efficient space. The void between the timber studs can be filled with insulation, so the panels can achieve a high degree of energy efficiency in a relatively slim wall.
Time efficient: While the components are being made off site, groundworks can be completed. Insulation can be factory fitted prior to construction, too, saving more time and waste on site.
CONS
Specialist system: You’ll need to use a company with expertise in timber frames. Green oak frames shrink, so must be detailed correctly to avoid problems in the future. Some timbers, such as oak, have limitations with regards to spans, and you may need to introduce materials like steel to get the layout you want.
The company you choose may offer various levels of service, from simply providing the frame, to taking on the entire build, including project management. They may have an aftercare service, too, covering snagging and structural warranty.
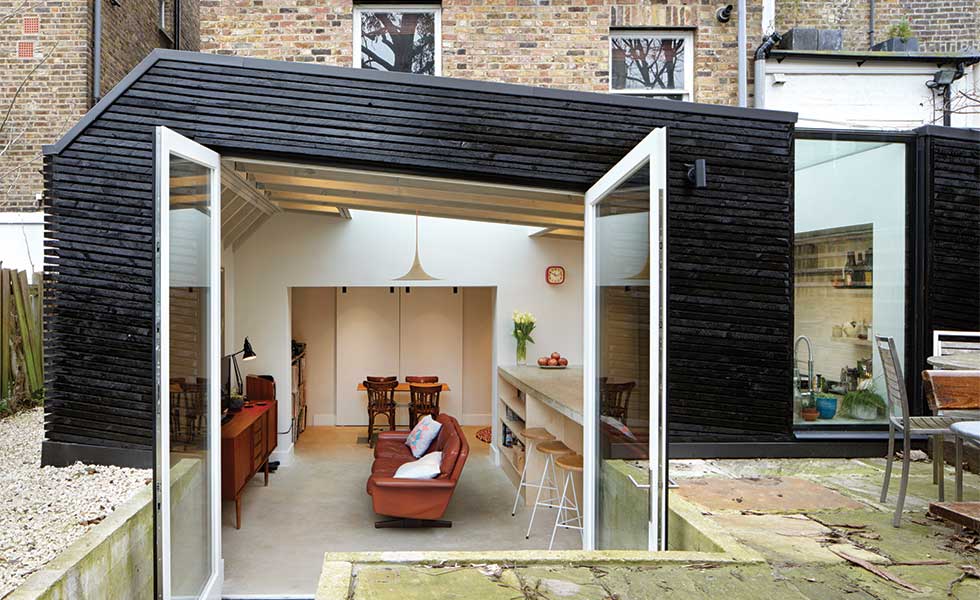
This modern timber-frame extension, by Fraher Architects, is clad in a recycled scaffolding board timber rain-screen. It cost around £175,000
How to get a timber frame extension's design just right
1. Consider the exterior finish
Externally, it’s easier to create a timber frame extension that contrasts in style to your current home than one that matches it. If you do opt for a seamless extension, make sure it mimics the original design elements of the house, such as the roof pitch, materials and mortar colour. Timber extensions are infilled with prefabricated panels, which can be clad in materials like timber, render and brick slips, or you might prefer to show the frame.
2. Make the most of vertical space with a vaulted ceiling
This is the perfect opportunity to show off exposed beams. Tall ceilings will make rooms feel bigger, too, an impression you can enhance further with large glazed doors to the garden, rooflights, a roof lantern or clerestory windows.
3. Show off the frame of the building
Whether with vaulted ceilings, glazed gable ends or exposed beams. Bear in mind that with a visible frame, the less wood that’s on show, the more contemporary the room will feel. You can enhance the modernity of the room by incorporating stainless steel into the build and showing it off. Think steel bolts orsteel tie rods, for example.
4. Give window placement extra thought
Create a view, enhance your privacy or screen out neighbouring houses by clever positioning of windows. Consider the heights of sills and the size and shape of the windows to provide panoramic aspects, taking into account that you may get the best views when seated.
5. Use timber in the connecting spaces
If, unlike the rest of your home, your extension’s architecture includes visible timber beams, adding elements of timber elsewhere will help tie the old and new spaces together. This might be oak flooring that runs throughout, introducing timber doors, exposing previously painted woodwork, or even choosing a few pieces of furniture in the same woody tones.
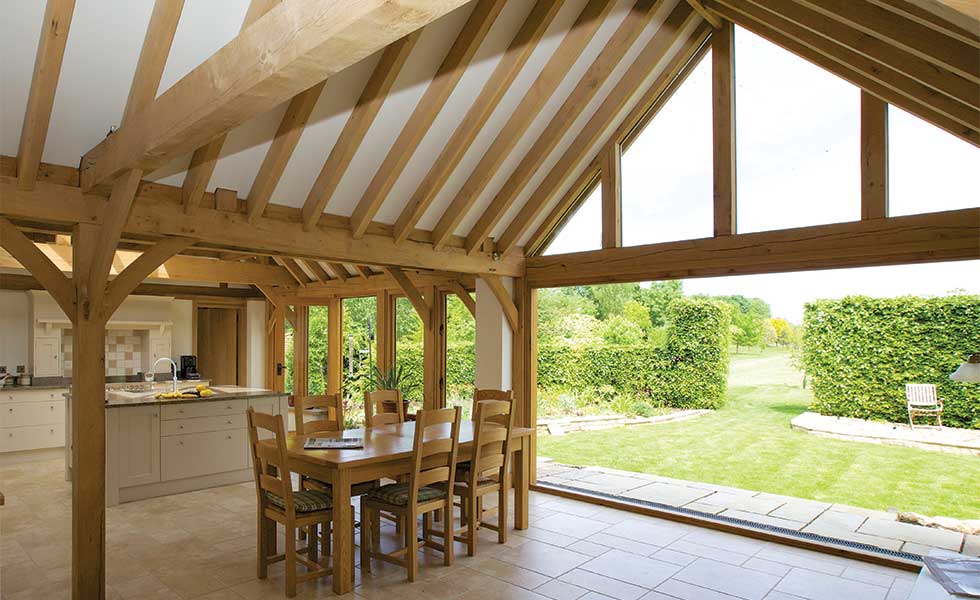
This air-dried seasoned oak-frame addition in Oxfordshire measures approximately H5xW13.3xD6m and cost around £118,000, from Prime Oak
What is the timber frame extension build process like?
A timber frame extension can be constructed on site using softwood and sheet panel systems. Panels can also be made off site in a factory or workshop, making assembly on site very rapid, allowing the shell of an extension to be made weathertight in days.
To benefit from this, all of the design decisions need to have been made at the time of ordering the frame – and it’s not straightforward to make changes on site. The more work that’s completed in the factory, the faster the frame will be to assemble and complete when it arrives.
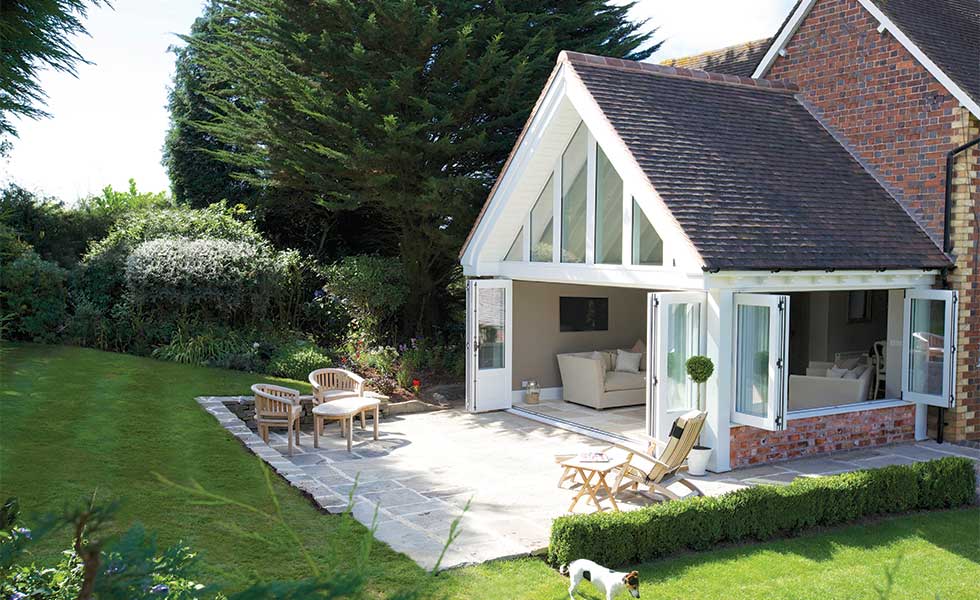
This garden room in Staffordshire is built from hand-painted Accoya timber. ‘Accoya is becoming an increasingly popular material due to its quality, strength and versatility,’ explains Penny Whitlock, director at Montpelier Joinery. It cost around £50,000
Looking for more extension advice?
Lead image: an oak frame extension to a period property, carried out by Oakwrights
Join our newsletter
Get small space home decor ideas, celeb inspiration, DIY tips and more, straight to your inbox!
Lucy is Global Editor-in-Chief of Homes & Gardens having worked on numerous interiors and property titles. She was founding Editor of Channel 4’s 4Homes magazine, was Associate Editor at Ideal Home, before becoming Editor-in-Chief of Realhomes.com in 2018 then moving to Homes & Gardens in 2021. She has also written for Huffington Post, AOL, UKTV, MSN, House Beautiful, Good Homes, and many women’s titles. Find her writing about everything from buying and selling property, self build, DIY, design and consumer issues to gardening.
-
 This colourful home makeover has space for kitchen discos
This colourful home makeover has space for kitchen discosWhile the front of Leila and Joe's home features dark and moody chill-out spaces, the rest is light and bright and made for socialising
By Karen Wilson
-
 How to paint a door and refresh your home instantly
How to paint a door and refresh your home instantlyPainting doors is easy with our expert advice. This is how to get professional results on front and internal doors.
By Claire Douglas
-
 DIY transforms 1930s house into dream home
DIY transforms 1930s house into dream homeWith several renovations behind them, Mary and Paul had creative expertise to draw on when it came to transforming their 1930s house
By Alison Jones
-
 12 easy ways to add curb appeal on a budget with DIY
12 easy ways to add curb appeal on a budget with DIYYou can give your home curb appeal at low cost. These are the DIY ways to boost its style
By Lucy Searle
-
 5 invaluable design learnings from a festive Edwardian house renovation
5 invaluable design learnings from a festive Edwardian house renovationIf you're renovating a period property, here are 5 design tips we've picked up from this festive Edwardian renovation
By Ellen Finch
-
 Real home: Glazed side extension creates the perfect garden link
Real home: Glazed side extension creates the perfect garden linkLouise Potter and husband Sean's extension has transformed their Victorian house, now a showcase for their collection of art, vintage finds and Scandinavian pieces
By Laurie Davidson
-
 I tried this genius wallpaper hack, and it was perfect for my commitment issues
I tried this genius wallpaper hack, and it was perfect for my commitment issuesBeware: once you try this wallpaper hack, you'll never look back.
By Brittany Romano
-
 Drew Barrymore's new FLOWER Home paint collection wants to give your walls a makeover
Drew Barrymore's new FLOWER Home paint collection wants to give your walls a makeoverDrew Barrymore FLOWER drops 27 brand-new paint shades, and every can is made from 100% post-consumer recycled plastic.
By Brittany Romano