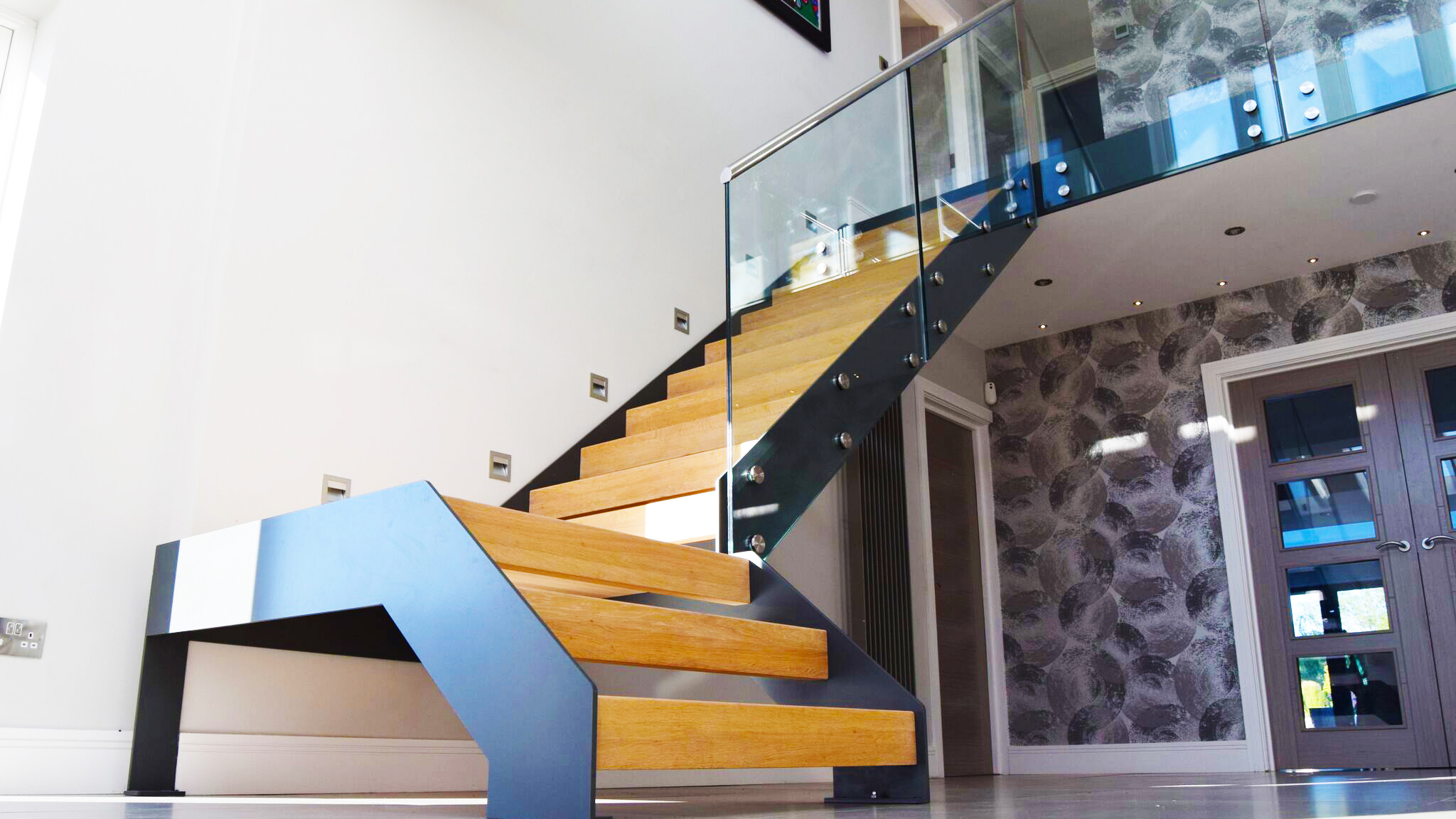

There's a lot to consider with staircase renovation and if you're looking to design yours from scratch, you're in the right place.
This project isn't for the fainthearted but the results will be well worth it, and this is one of the top hallway ideas that will make a real impact on the space you have.
From costing to planning, design and more, our guide has got you covered. Whether you want to know how to design a staircase for a new build, loft conversion or basement makeover, it's a great way to inject personality into your property, all whilst being completely practical too.
How much does a new staircase cost?
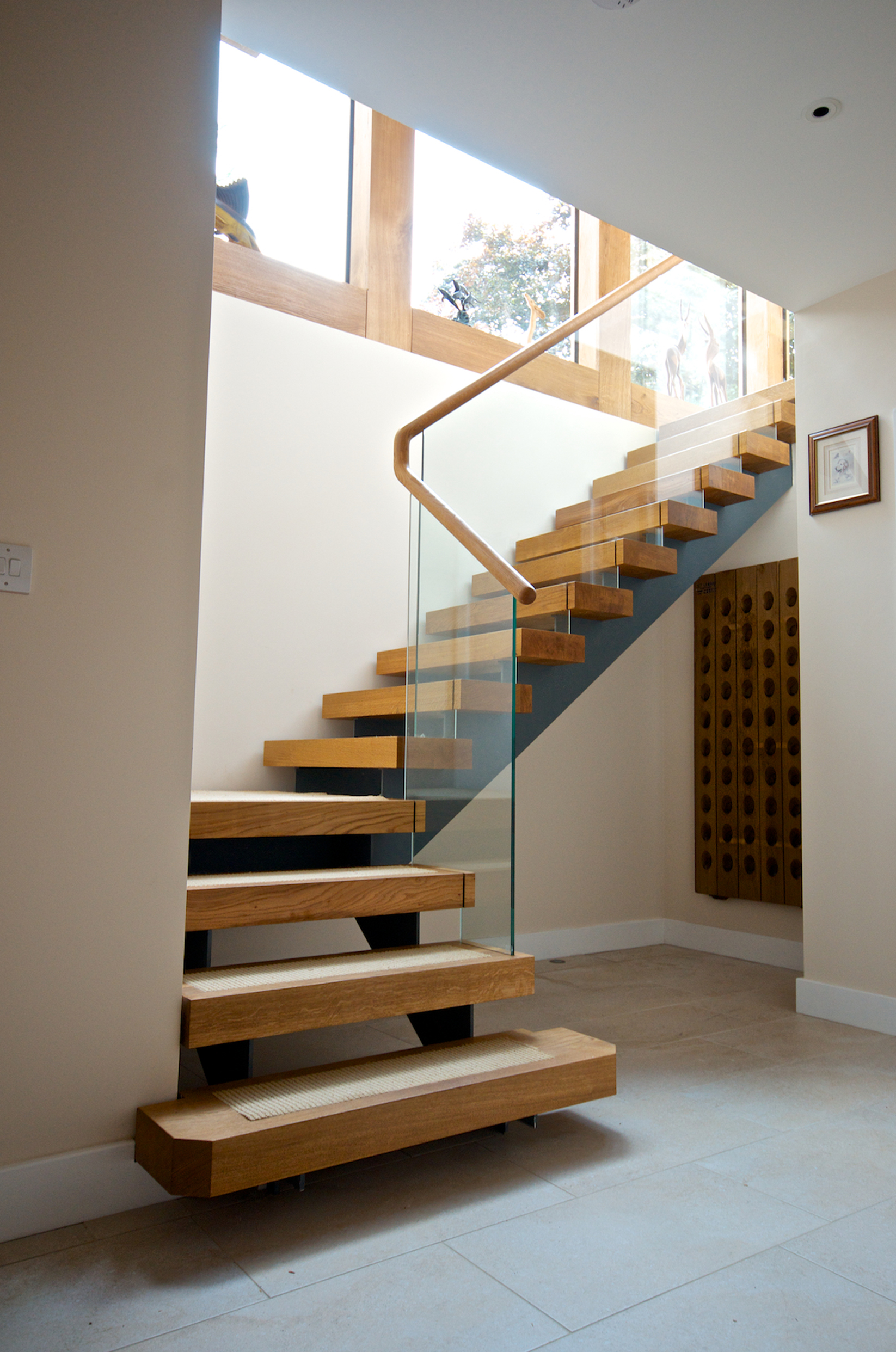
Oak Staircase, Bisca
The cost of designing a staircase can vary greatly depending on the work required and your desired finish. We've broken down our price predictions to account for different budgets, different staircase ideas and looks, plus starting points below.
The cost of staircase renovation
Renovating an existing staircase will be the least expensive option and changing balustrading (spindles, handrail and newel posts), or cladding stair treads and risers, is a quick and easy solution.
Updating an existing staircase could also be the perfect opportunity to boost the flow of daylight in the hall and the spaces beyond.
DIY kits start from as little as £200 to £300, though this figure can soon rise depending on the materials used. Alternatively, staircase companies offer a full design and installation service, which involves updating all non-structural staircase parts in situ. This starts from around £2,000.
See our guide on how to paint a staircase for practical DIY tips and design advice. And while you're considering staircase renovation, look into clever under stair storage solutions to make the most of your space.
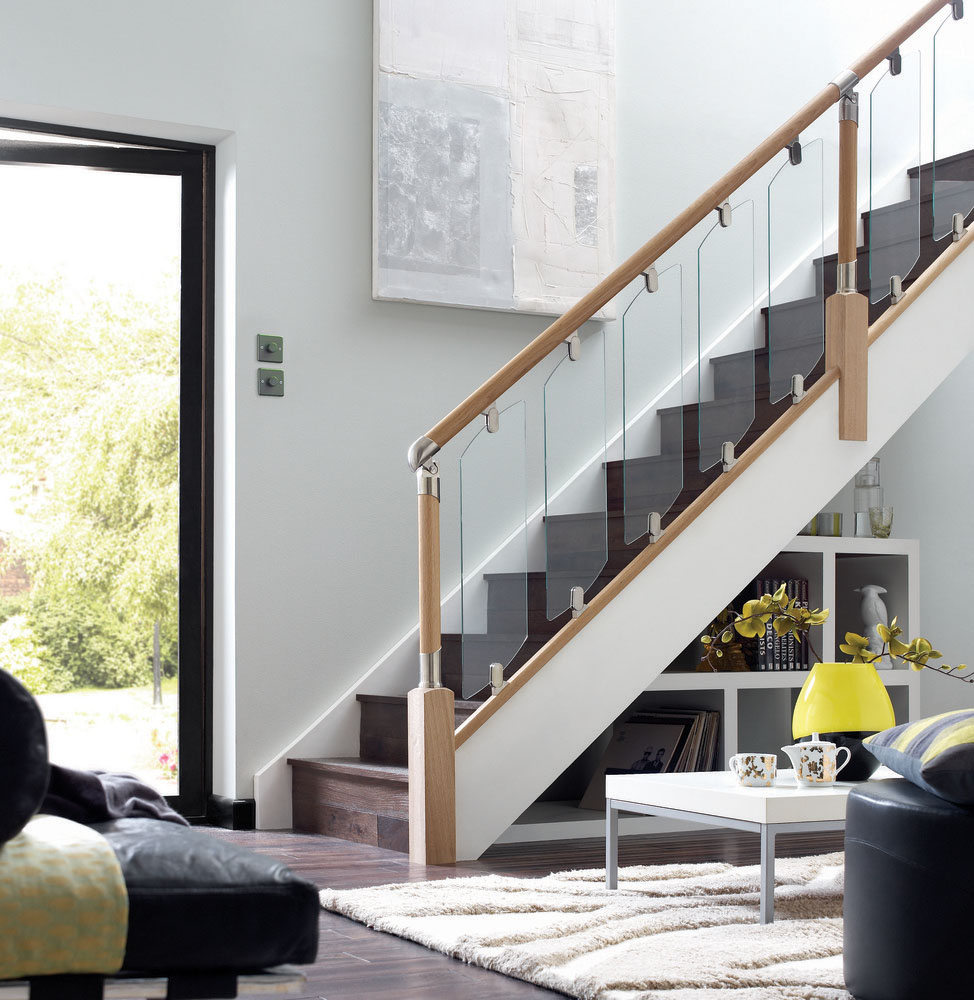
Modernise an existing wood staircase. This Fusion Glass balustrade system from Richard Burbidge features oak or pine plus a space-expanding glass infill. From £790 for a straight flight of stairs
The cost of repositioning or designing a new staircase
If your existing stairs are badly positioned, it may be worth moving them. While this can be achieved by a keen DIY-er, do bear in mind that replacing stairs is comparable to knocking down a structural wall, so it's important to consult an architect or specialist company for advice.
It could be worth the expense, however, if it helps to liberate valuable space in your home, or to improve circulation. What's more, it's a chance to create a show-stopping attraction.
For a basic off-the-shelf MDF and plywood straight run or a spiral staircase, you can expect to pay £200. This rises to £500 for a softwood design.
A complete self-assembly kit (a popular choice for spiral staircases) tends to cost around £1,000 to £2,000, while modular stairs (which come complete with a greater design choice and full installation) are between £2,000 and £5,000.
The most expensive option, bespoke staircases start from £5,000 but rise to £20,000 to £90,000. Whilst it may seem expensive, this does include all project management, installation – and the result will be a unique installation.
Staircase construction and building control
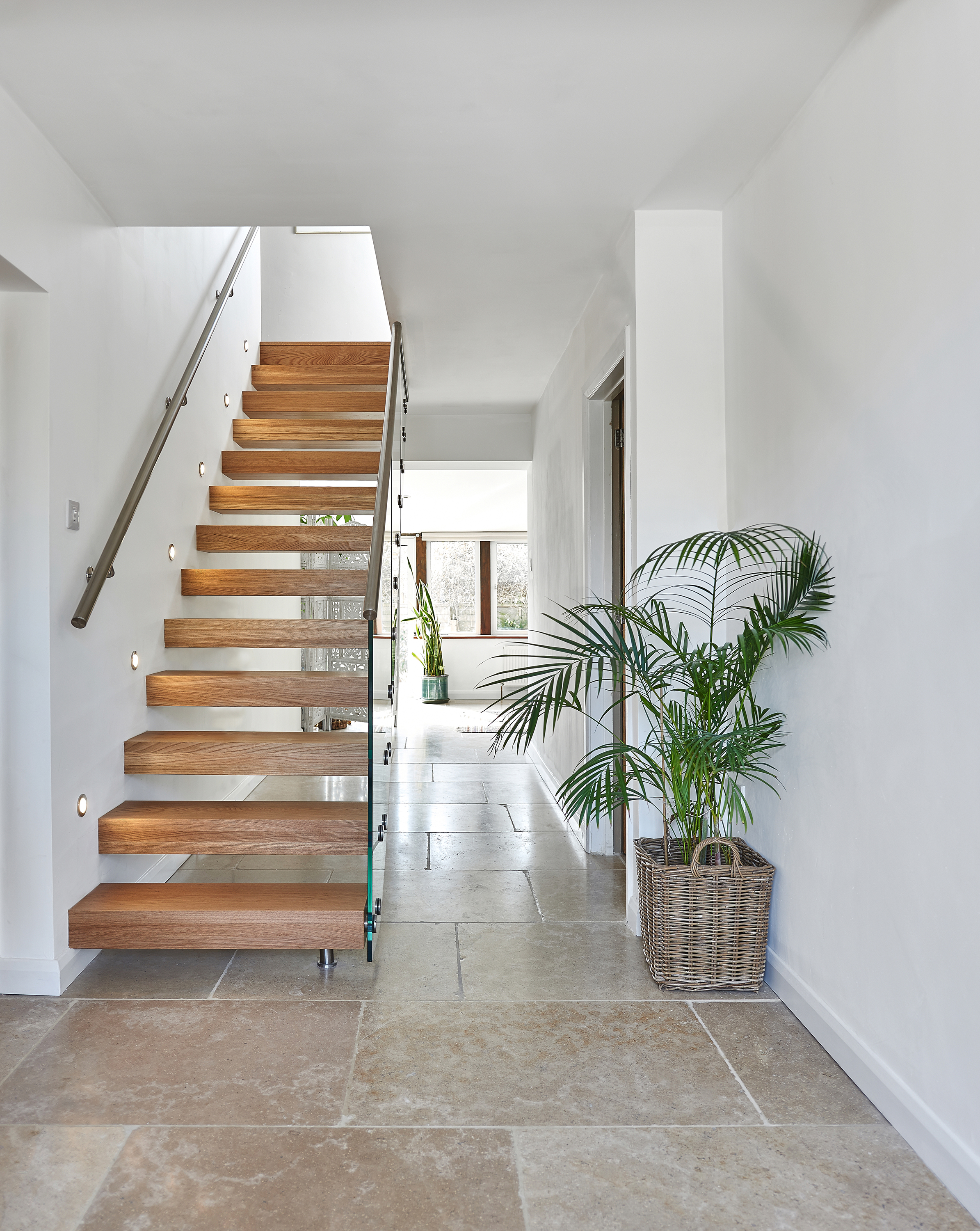
Cantilevered treads make this design from Jarrods appear to float, while an engineered steel handrail and bolt fixings give it contemporary detail. Prices start from £19,000
The issues of staircase safety and comfort are dictated by building control regulations. If you’re updating or replacing a staircase, you’ll need to seek building control approval to ensure the stairs are designed well, safe to climb and easy to navigate.
Staircase dimensions: how to get it right
- The most important measurement is the total rise – the vertical distance from floor to floor. This dictates the number of ‘rises’ (also known as verticals) and ‘goings’ (also known as flat steps or treads).
- Rises must all be the same height – between 19cm and a maximum of 22cm – whilst all goings must be a minimum of 22cm.
- The maximum allowed pitch of a staircase is 42 degrees.
- There must be a minimum of 2m head height at all points on and off the staircase (though this can be a little less for loft conversions).
- While there is no minimum width for domestic stairs, most are 86cm – very narrow secondary staircases are allowed but require approval from building control.
Additional staircase considerations:
- A landing must be provided at the top and bottom of a staircase – this is usually a little wider than the width of the staircase.
- A handrail is essential on one side for stairs less than 1m wide.
- Balustrading is essential for anything more than two risers.
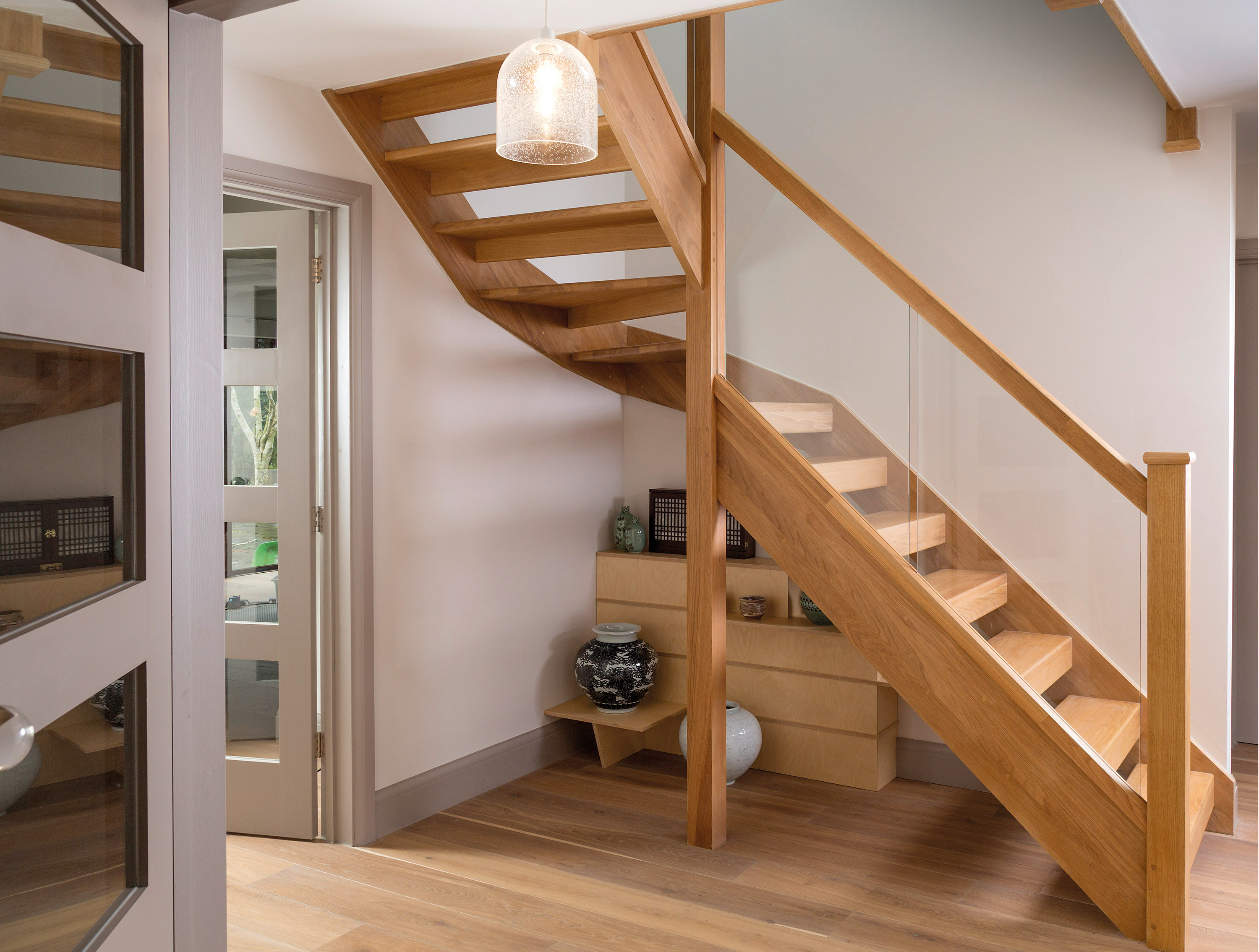
Swapping traditional turned spindles and cupboards below for a solid oak staircase with glass balustrade from StairBox brightened and updated this hallway. Staircases from £159
Staircase design ideas
Once you’ve taken time to research specifications and regulations, you can start thinking about a staircase design that's practical and suits the style of your home. With so many clever ideas and stylish solutions now available, it’s worth considering an update during a house renovation or when designing a hallway.
While a staircase is a major feature in any house, its potential for design impact is often overlooked, particularly in older properties. While most new staircases are contemporary, do consider an authentic staircase to replace one that's out of place in a previously (badly) modernised period home. Specialist joiners can make spindles that mimic those typical to period homes – if you're not sure what yours looked like, it's worth knocking on neighbours' doors to ask if you can take some snaps of theirs for your joiner or staircase specialist to copy.
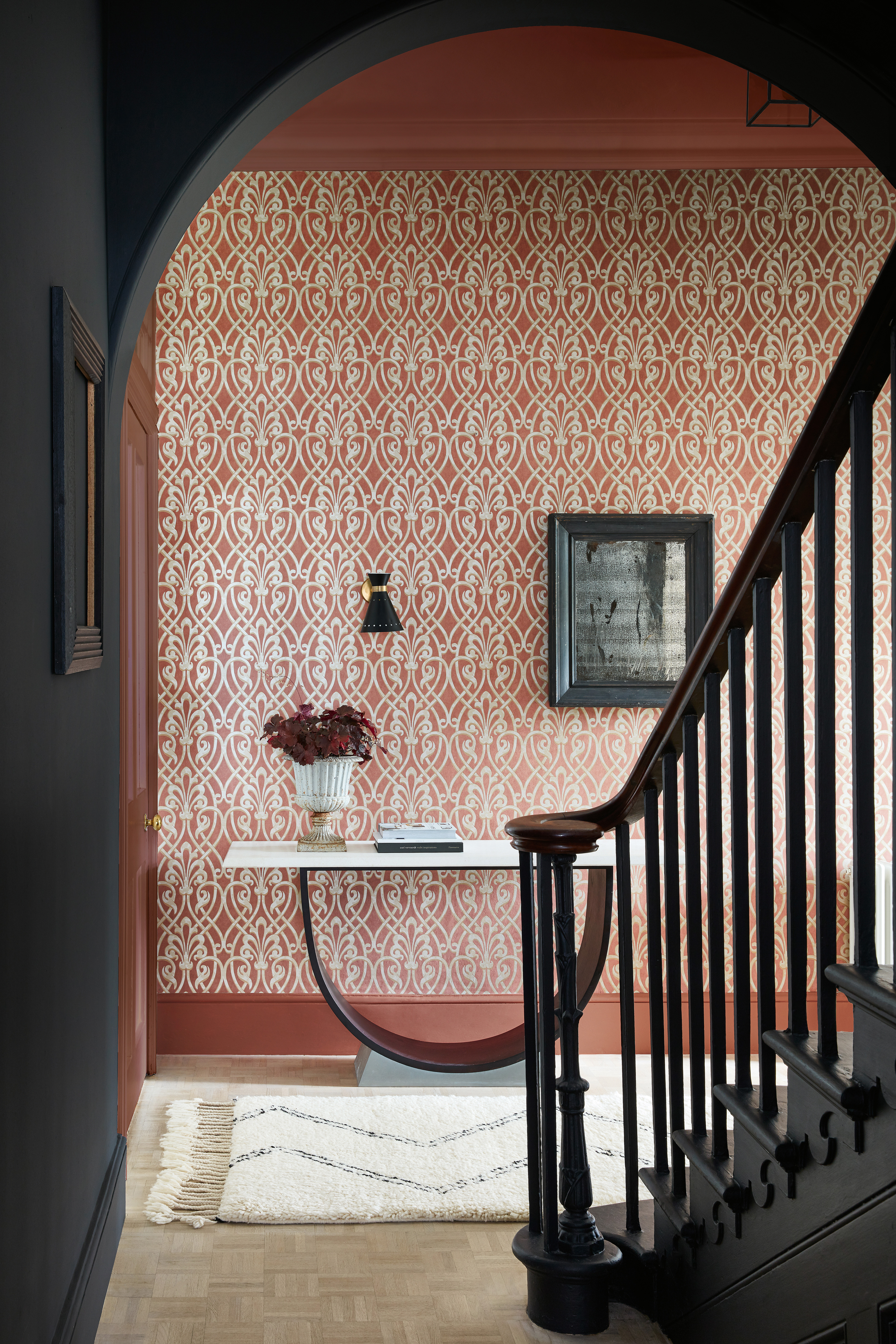
Think about how your staircase fits within your home and make sure to position it so that space is maximised upstairs and downstairs. While some staircase designs look beautiful, they're not practical for everyday life – take time to consider whether they will encourage noise to echo through the house or pose a challenge to family life.
And, if you're going for a contemporary look, think about how you can incorporate staircase lighting into the design. See more on this below.
Top tip: Make sure you double (and triple) check measurements before investing.
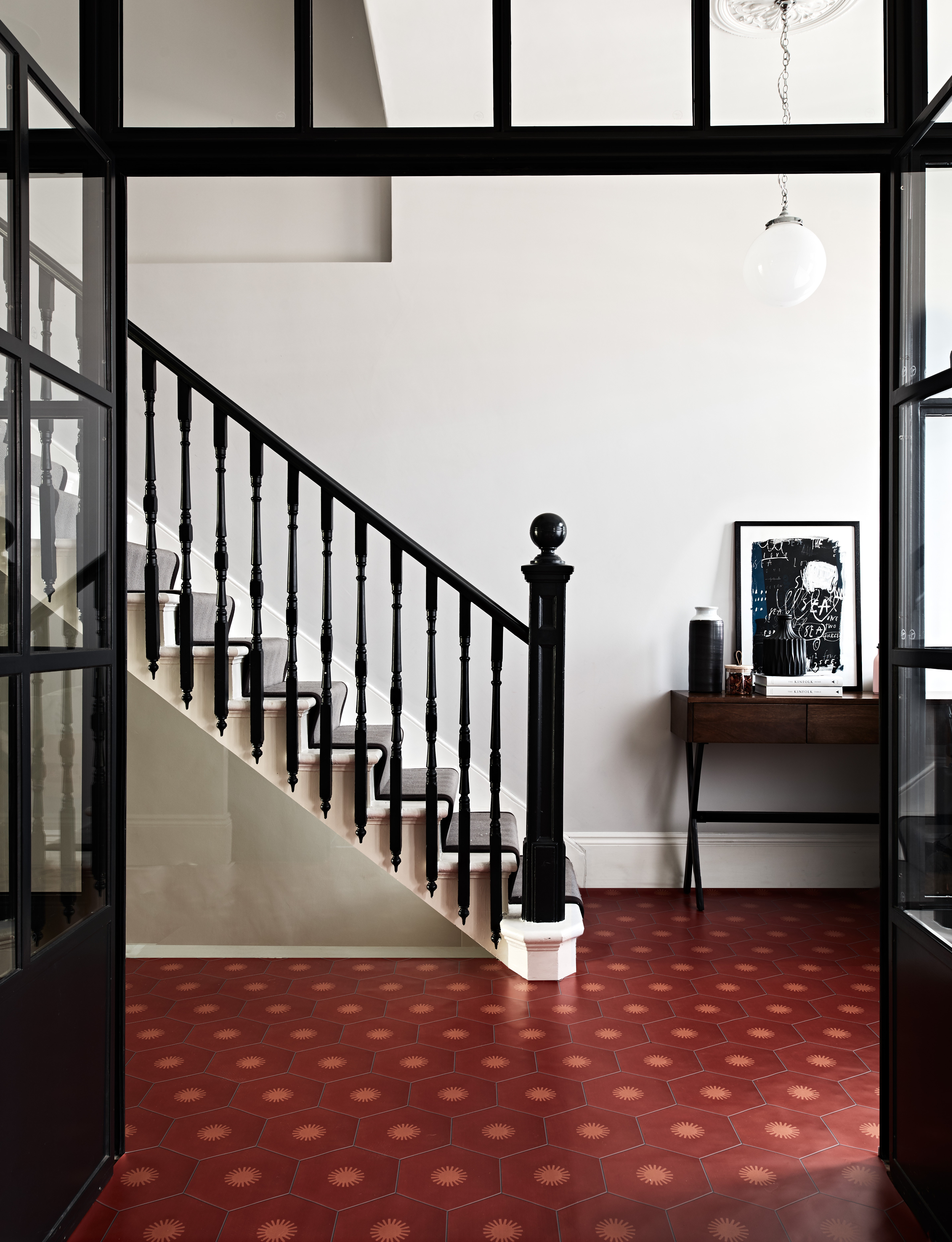
Choose a staircase material that suits your space
In terms of material, timber, glass, metal and concrete finishes are equally lovely options as long as they suit the property they're intended for. Take time to think about the age and aesthetic of your home and opt for something that will stand the test of time. If you're uncertain, seek the advice of an architect.
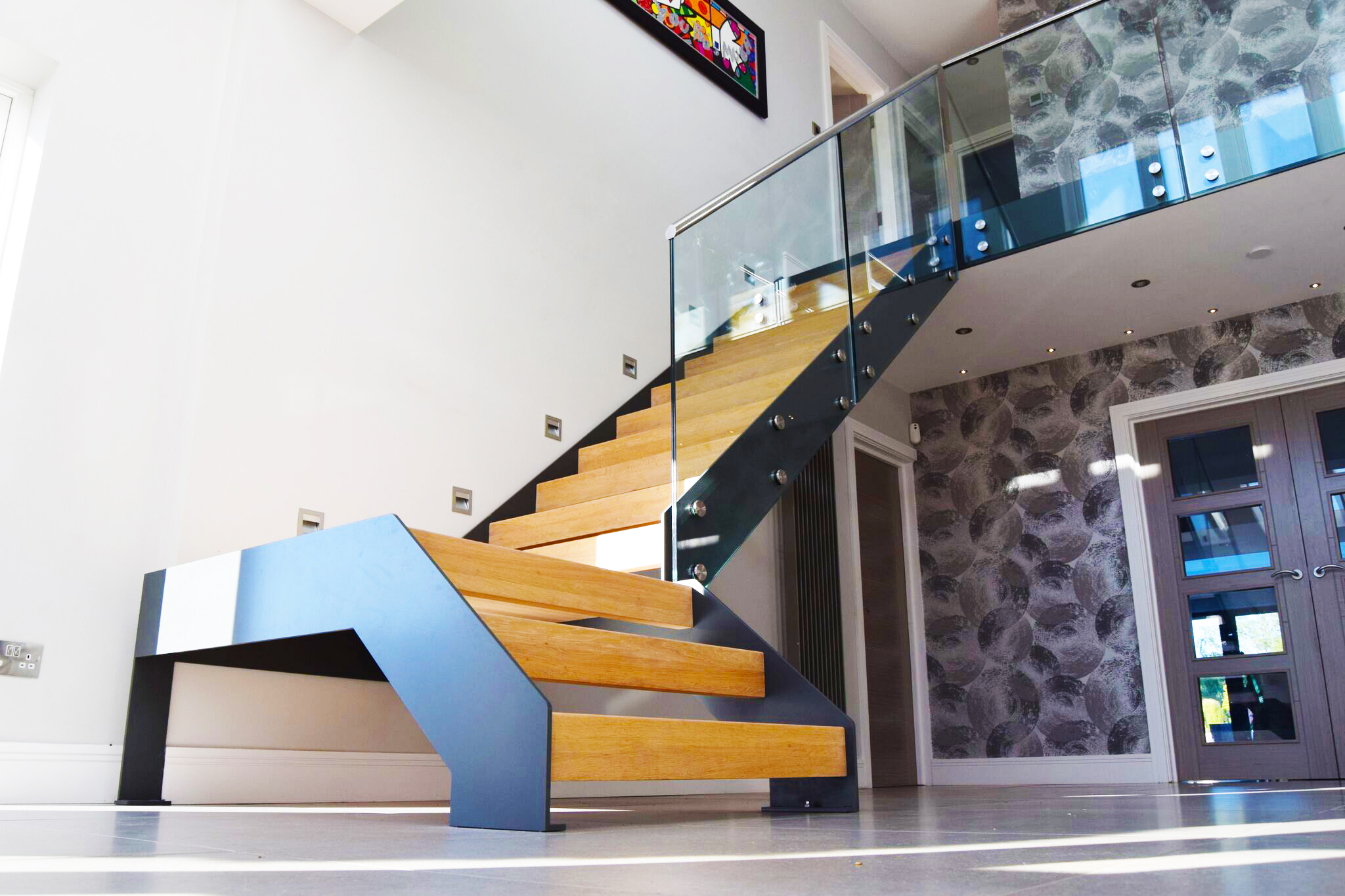
The steel stringer is a stand-out feature of this Model 500 staircase from Complete Stair Systems. Keep the focus on the metal by teaming with a tiled or timber floor. From £7,800
Timber: Often the go-to material for staircases, timber is sturdy, reliable and versatile. Paint white or grey and couple with a runner for a timeless finish or opt for a bolder painted finish if you're looking to make a statement.
Glass: Toughened safety glass can be used to create stylish stair treads or glass balustrades, adding light and a spacious feel. To provide slip-resistance, stair treads must have an embossed top layer.
Metal: Modern and unapologetically simplistic, a metal staircase is worth considering if your style is more contemporary or industrial inspired.
Concrete: Whilst concrete has a tendency to overwhelm living areas, it's a great option if you're designing a basement staircase.
Achieve a subtle, yet striking look with a floating staircase
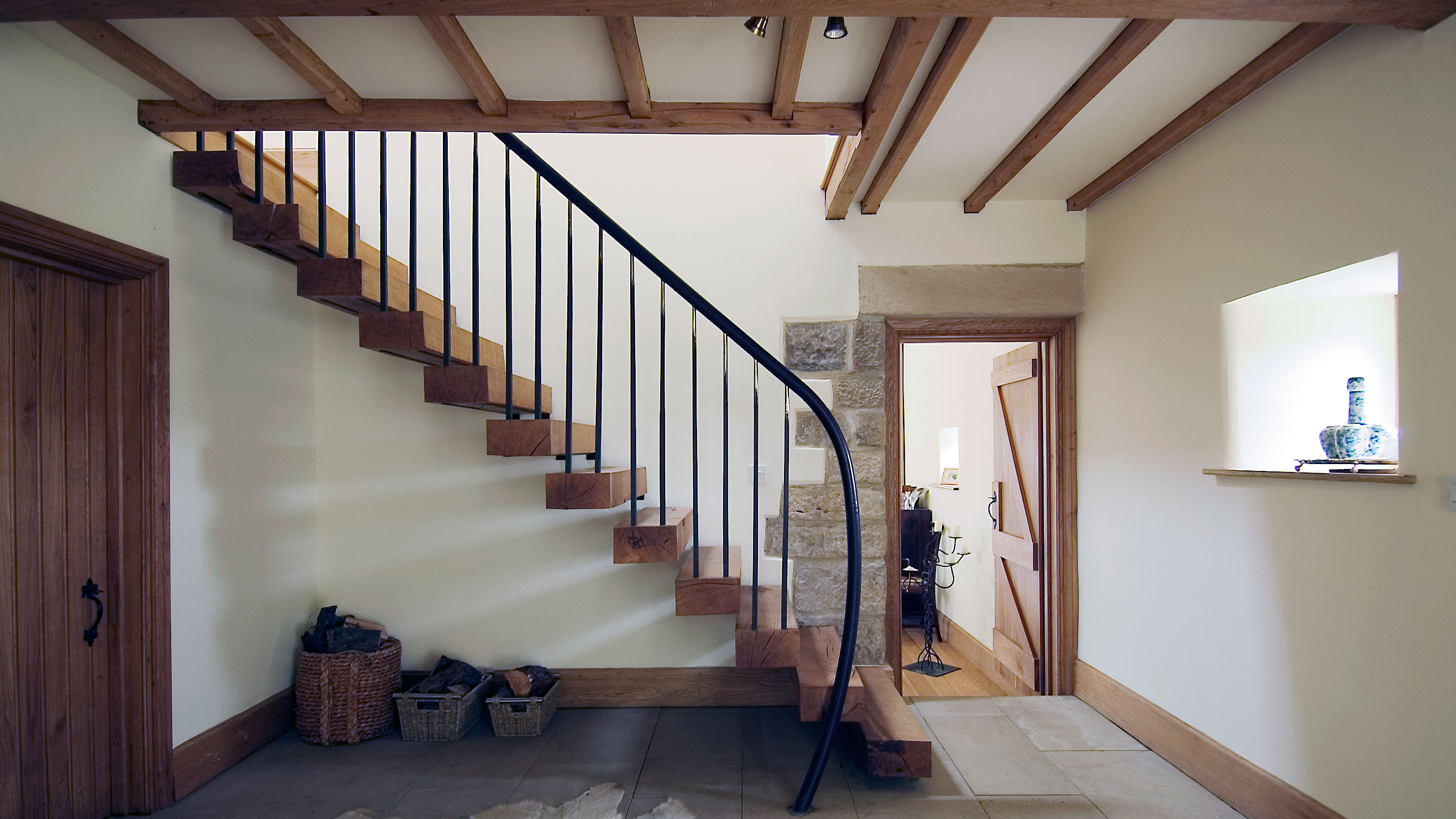
We love the floating feel of this staircase from Bisca
A floating (or cantilevered) staircase, where the treads look as if they are defying gravity, is an understatedly striking option if you want your staircase to act as a focal point. More often found in contemporary homes, they're equally suited to older properties with a structurally sound wall to conceal the support framework.
For a minimalist feel, consider opting for timber, stone, Corian or glass steps.
Design a bespoke-looking staircase with a statement balustrade
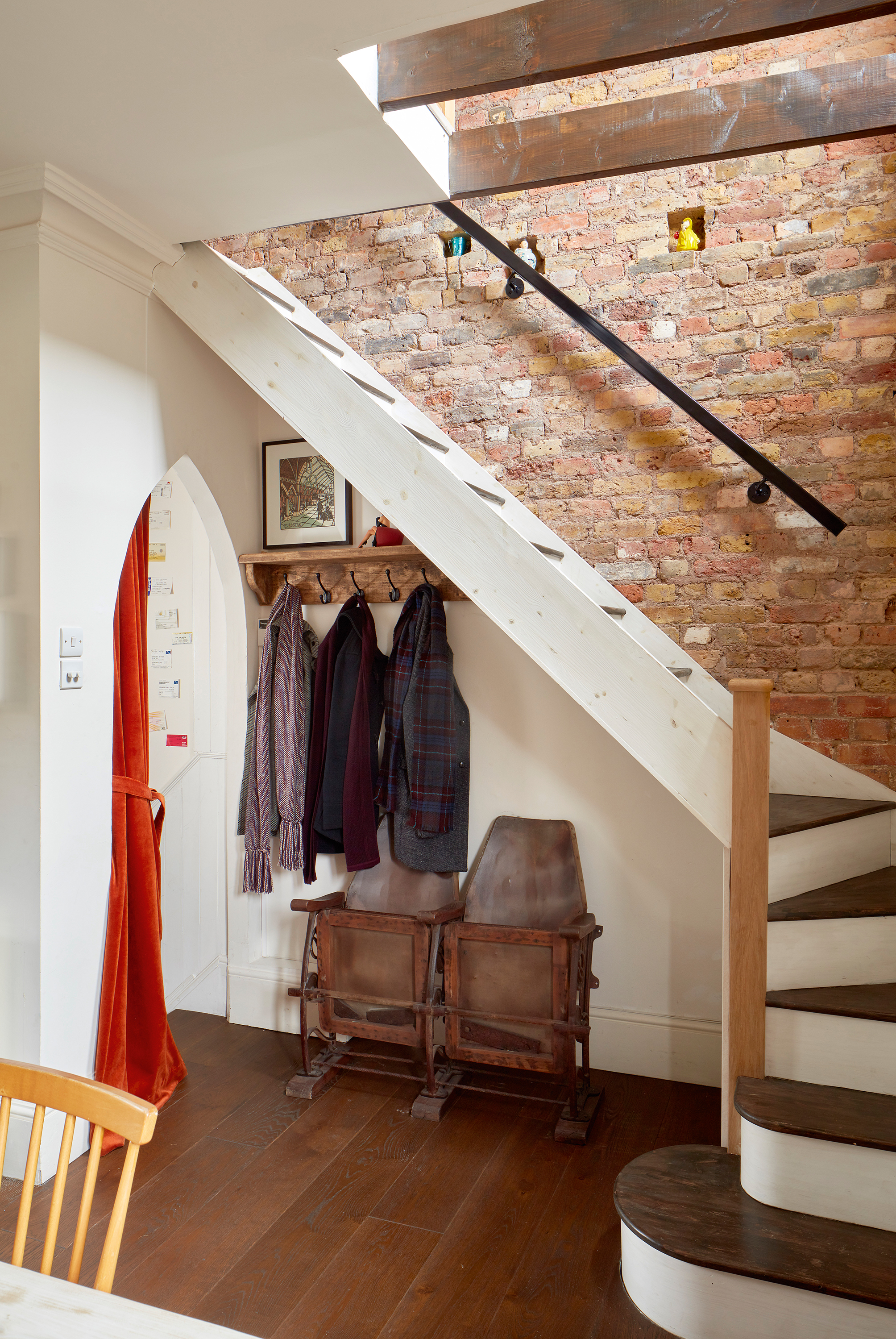
If you're keen to create an eye-catching or bespoke look in your staircase renovation, then consider opting for a statement balustrade. Light colours or glass finishes can create a more fluid effect while enhancing the light and bright feel of a hallway.
Create a focal point with a spiral staircase
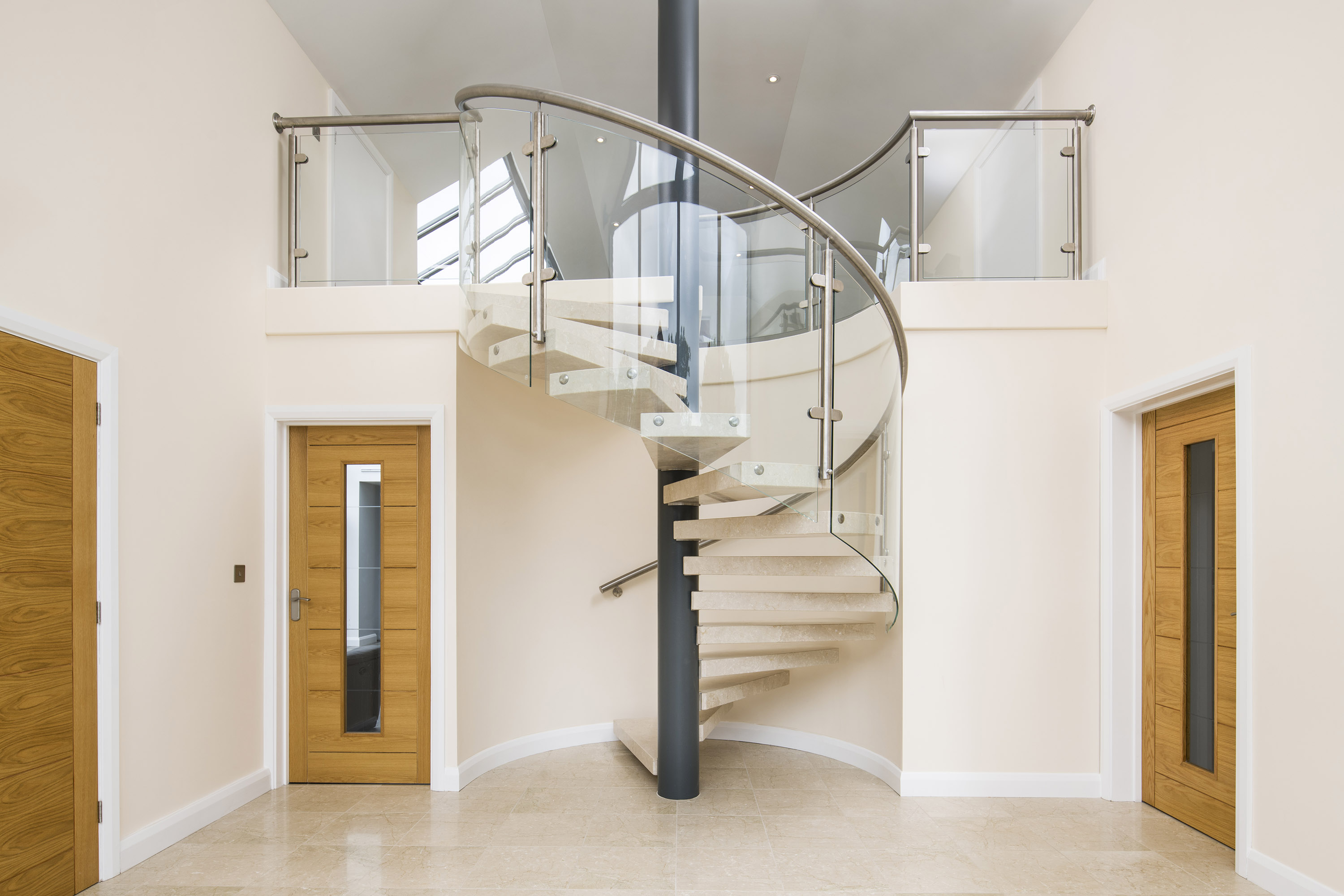
Treads in Botticino Italian marble give this cantilevered spiral staircase from Spiral UK natural beauty, and the design keeps the space airy. Expect to pay £20,000 to £25,000
The flowing arc of a spiral (or helical) guides the eye upwards, creating a striking focal point. Perfect as the centrepiece of a grand hallway, it will also look beautiful in more compact spaces.
Choose a traditional staircase design for a timeless addition to a period property
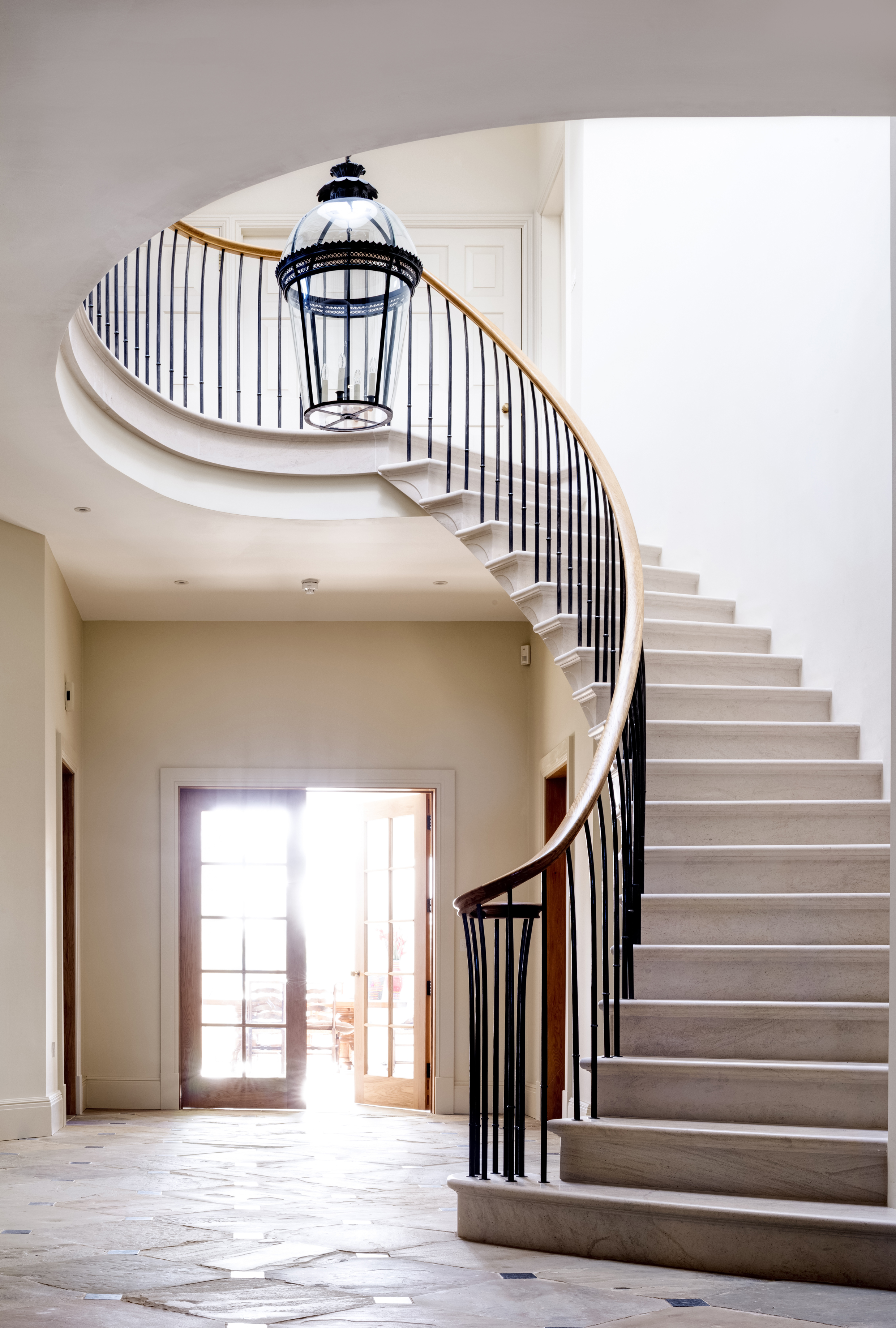
If you're blessed with a large hallway and high ceilings, consider investing in a stone staircase with a classic design. In the right setting, a light stone finish makes for a striking centre piece in a grand entrance hall or a period or new-build property.
A timeless architectural feature, we love this Stone Cantilever Country House Staircase from Bisca.
Opt for a staircase design that suits your period home
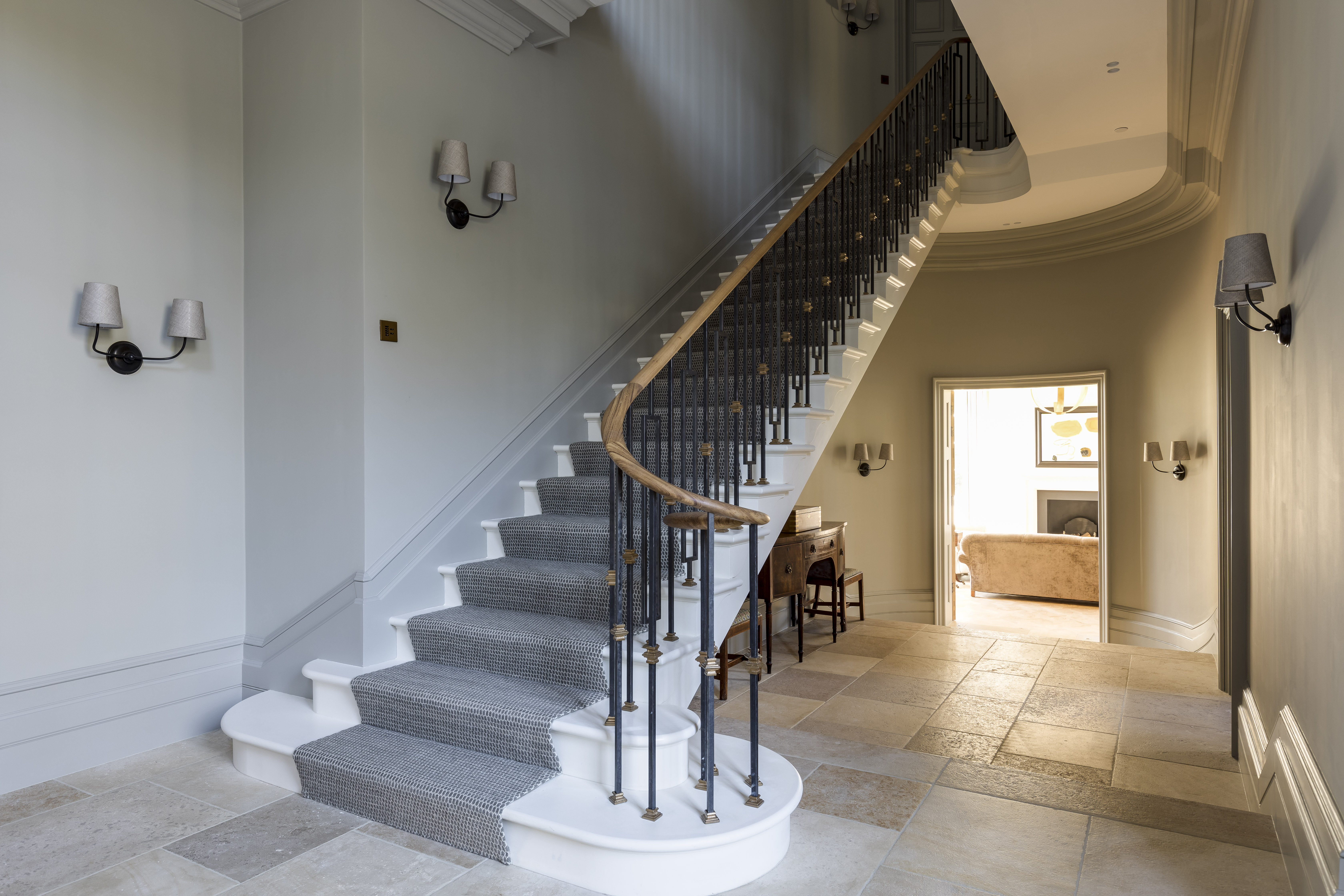
Modern staircases can look out of place in a traditional home. For a more sympathetic update, lose uniform chunky spindles and try characterful black metal designs that will work perfectly with cast-iron door and window furniture.
Slimmer spindles are a great solution for smaller homes, too, as they will help to create a light and spacious effect.
Staircase lighting
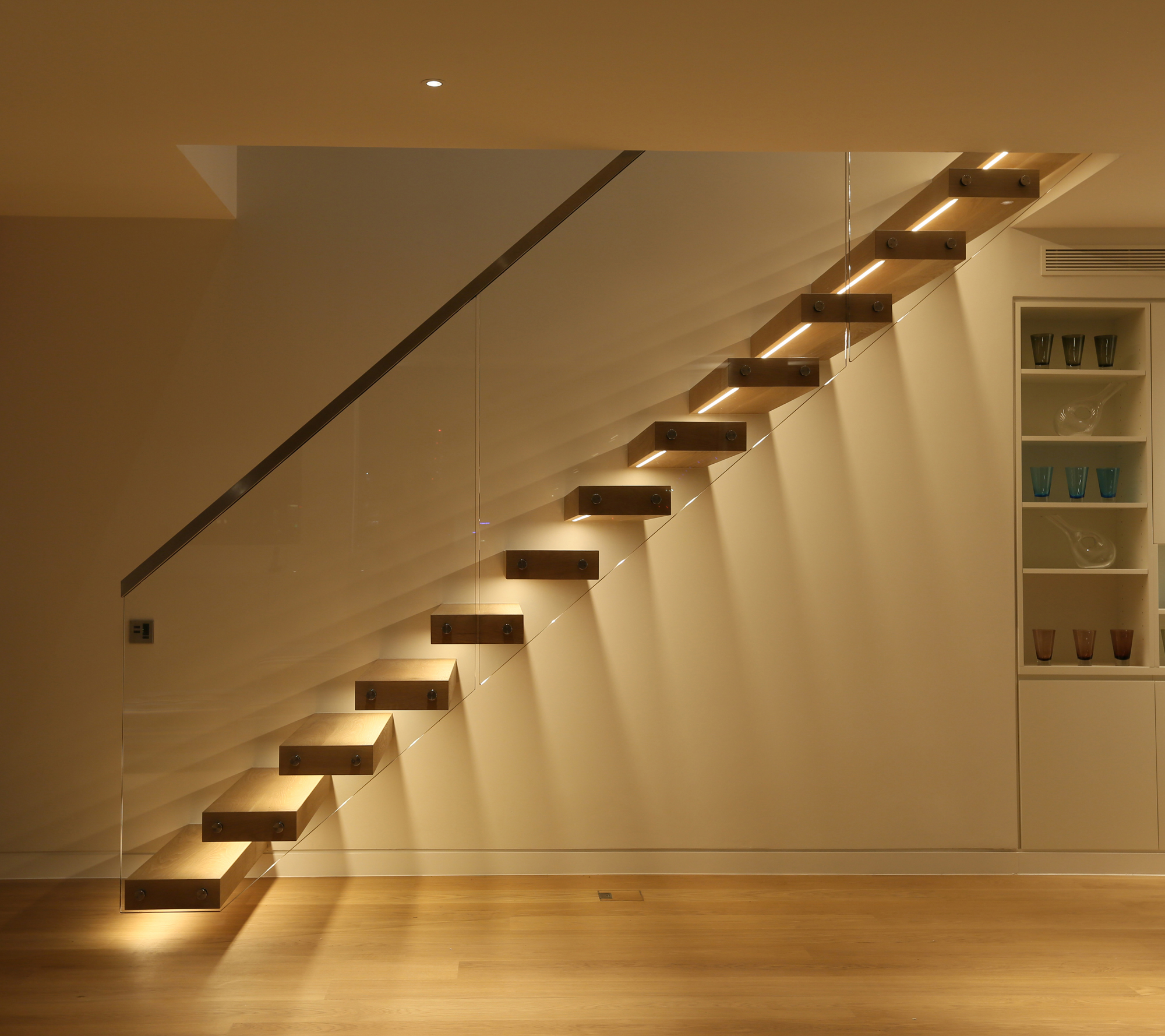
It's important to ensure that you begin planning staircase lighting at an early stage, particularly if you want the lights to be subtle and unobtrusive.
Many staircase lighting solutions require installation prior to plastering or may require a particular style of staircase to achieve the desired look, so it's important to take this into account during the planning stages
Another key consideration is fixing points. Whether you’re lighting from above, at tread level or in the wall, factoring the lighting into your plans is really important in ensuring you achieve the correct finish.
Get two free tickets to the Homebuilding & Renovating Show!
Visit the experts in home renovation for all the latest inspiration and industry updates, sure to kickstart your own home improvement project.
Plus, register online for entry for 2 people on 25 and 26 June 2022 at Sandown Park Racecourse, Surrey.*
*Terms & Conditions apply.
Join our newsletter
Get small space home decor ideas, celeb inspiration, DIY tips and more, straight to your inbox!
Lucy is Global Editor-in-Chief of Homes & Gardens having worked on numerous interiors and property titles. She was founding Editor of Channel 4’s 4Homes magazine, was Associate Editor at Ideal Home, before becoming Editor-in-Chief of Realhomes.com in 2018 then moving to Homes & Gardens in 2021. She has also written for Huffington Post, AOL, UKTV, MSN, House Beautiful, Good Homes, and many women’s titles. Find her writing about everything from buying and selling property, self build, DIY, design and consumer issues to gardening.
-
 This colourful home makeover has space for kitchen discos
This colourful home makeover has space for kitchen discosWhile the front of Leila and Joe's home features dark and moody chill-out spaces, the rest is light and bright and made for socialising
By Karen Wilson
-
 How to paint a door and refresh your home instantly
How to paint a door and refresh your home instantlyPainting doors is easy with our expert advice. This is how to get professional results on front and internal doors.
By Claire Douglas
-
 DIY transforms 1930s house into dream home
DIY transforms 1930s house into dream homeWith several renovations behind them, Mary and Paul had creative expertise to draw on when it came to transforming their 1930s house
By Alison Jones
-
 12 easy ways to add curb appeal on a budget with DIY
12 easy ways to add curb appeal on a budget with DIYYou can give your home curb appeal at low cost. These are the DIY ways to boost its style
By Lucy Searle
-
 5 invaluable design learnings from a festive Edwardian house renovation
5 invaluable design learnings from a festive Edwardian house renovationIf you're renovating a period property, here are 5 design tips we've picked up from this festive Edwardian renovation
By Ellen Finch
-
 Real home: Glazed side extension creates the perfect garden link
Real home: Glazed side extension creates the perfect garden linkLouise Potter and husband Sean's extension has transformed their Victorian house, now a showcase for their collection of art, vintage finds and Scandinavian pieces
By Laurie Davidson
-
 I tried this genius wallpaper hack, and it was perfect for my commitment issues
I tried this genius wallpaper hack, and it was perfect for my commitment issuesBeware: once you try this wallpaper hack, you'll never look back.
By Brittany Romano
-
 Drew Barrymore's new FLOWER Home paint collection wants to give your walls a makeover
Drew Barrymore's new FLOWER Home paint collection wants to give your walls a makeoverDrew Barrymore FLOWER drops 27 brand-new paint shades, and every can is made from 100% post-consumer recycled plastic.
By Brittany Romano
