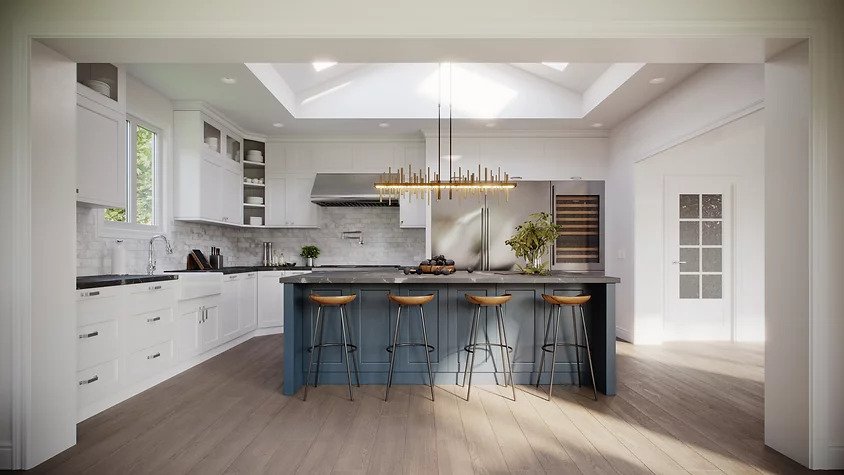

Everyone who has rented small apartments in the city has experienced at least one not-so-great awkward kitchen layout. Cramped spaces, poor judgement, and a general lack of care tend to result in annoying characteristics like cabinets that can’t open fully or an oven that knocks into the galley kitchen wall…
The truth is that there are simple ways to work around small or awkward kitchen spaces if you have the desire to plan out a functional kitchen layout.
How do you fix an awkward kitchen space?
There are a lot of factors to be considered when working with a small or awkward kitchen space – but the most important factors really rely on how you intend to use your space on a day-to-day basis. You probably don’t need the ever-popular L-shaped kitchen if you don’t do much entertaining – but a more common galley kitchen will be no good if you want your kitchen to act as the social hub of your home.
Whether you’re looking for a way to increase your kitchen storage space or you want a kitchen that makes entertaining and spending quality time a breeze, here are some key expert-approved factors you’ll want to consider before making any major moves or renovations.
1. Prioritize a kitchen with a view
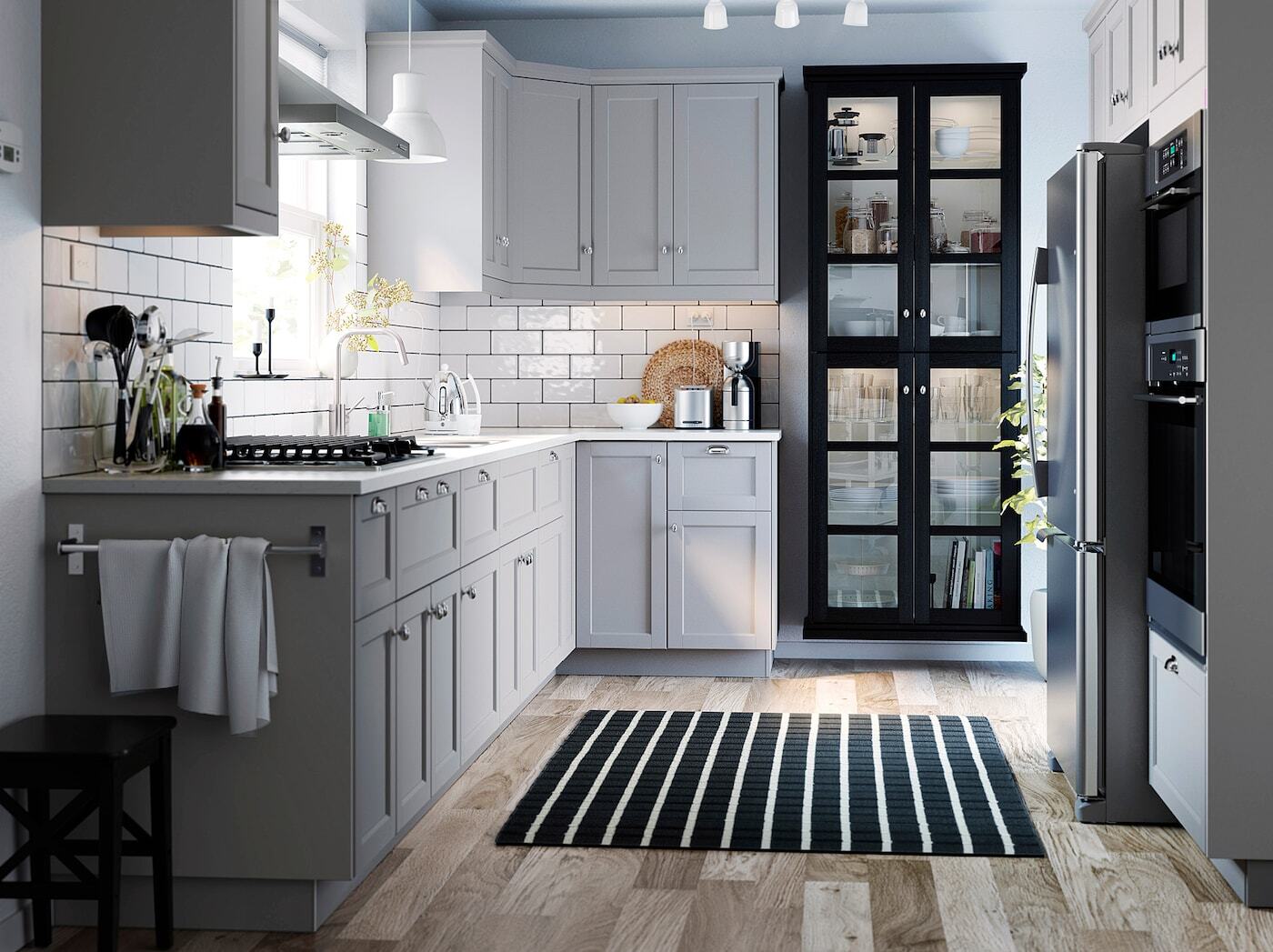
'I would absolutely recommend a more open floor plan and a kitchen with a view,' says Leah Li, studio director at Visone Design. 'Whether this is being done by adding an island or peninsula, where families can gather and enjoy a casual meal together. Or a sink being located in front of a window to open up the space in front of the unarguably ‘worst’ chore in the kitchen.'
2. Think about your personal workflow
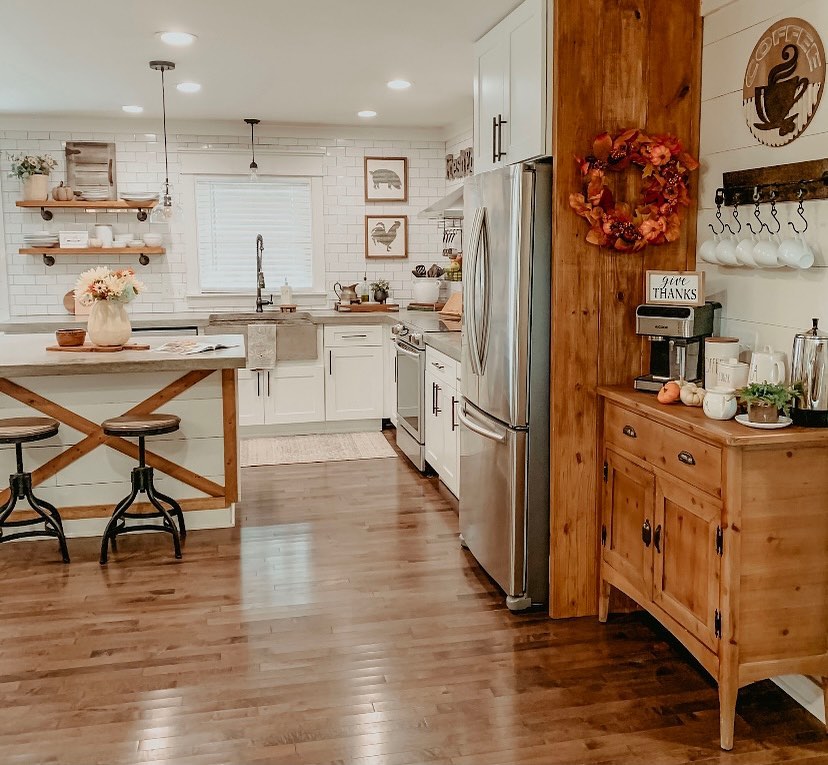
A small kitchen can still be presented in different ways, galley with an island, L-shape with an island, U-shape, etc. The actual final 'shape' of the kitchen will depend on the existing space, says Li, where the optimal locations for important nodes such as cooking station, washing station, food storage. Consider how you use your kitchen and what appliances should be the most easy to access.
3. Plan for a multi-purpose space
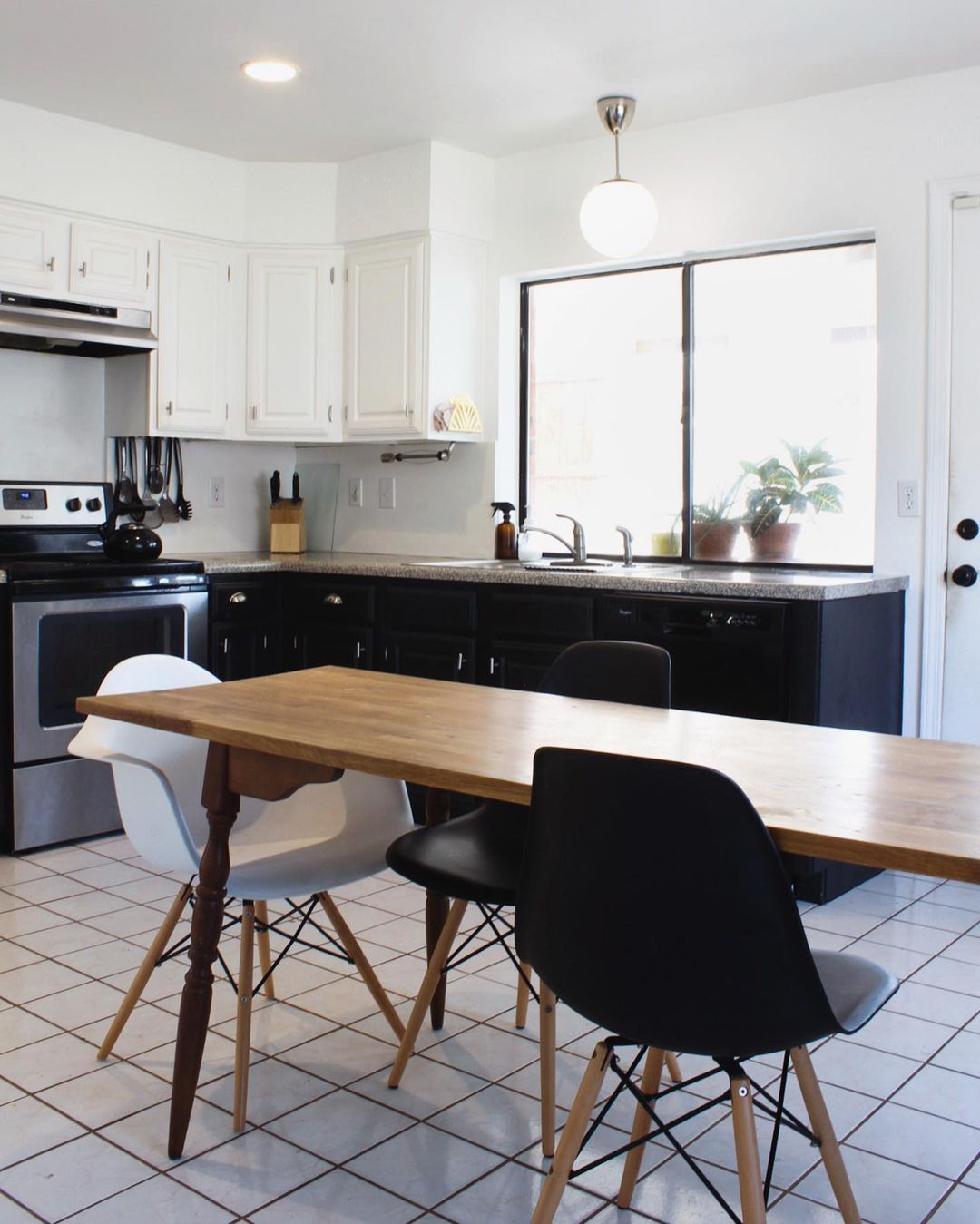
In general, an open kitchen encourages interaction and can often become the hub of the home, says Li. It also works perfectly in conjunction with the concept of the “Great Room”, which is the idea of combining several "hub" spaces, such as dining, living, and the kitchen. This can be a great option if you tend to spend family time in the kitchen or enjoy a glass of wine with your partner before starting on dinner.
4. Don’t forget about foot traffic
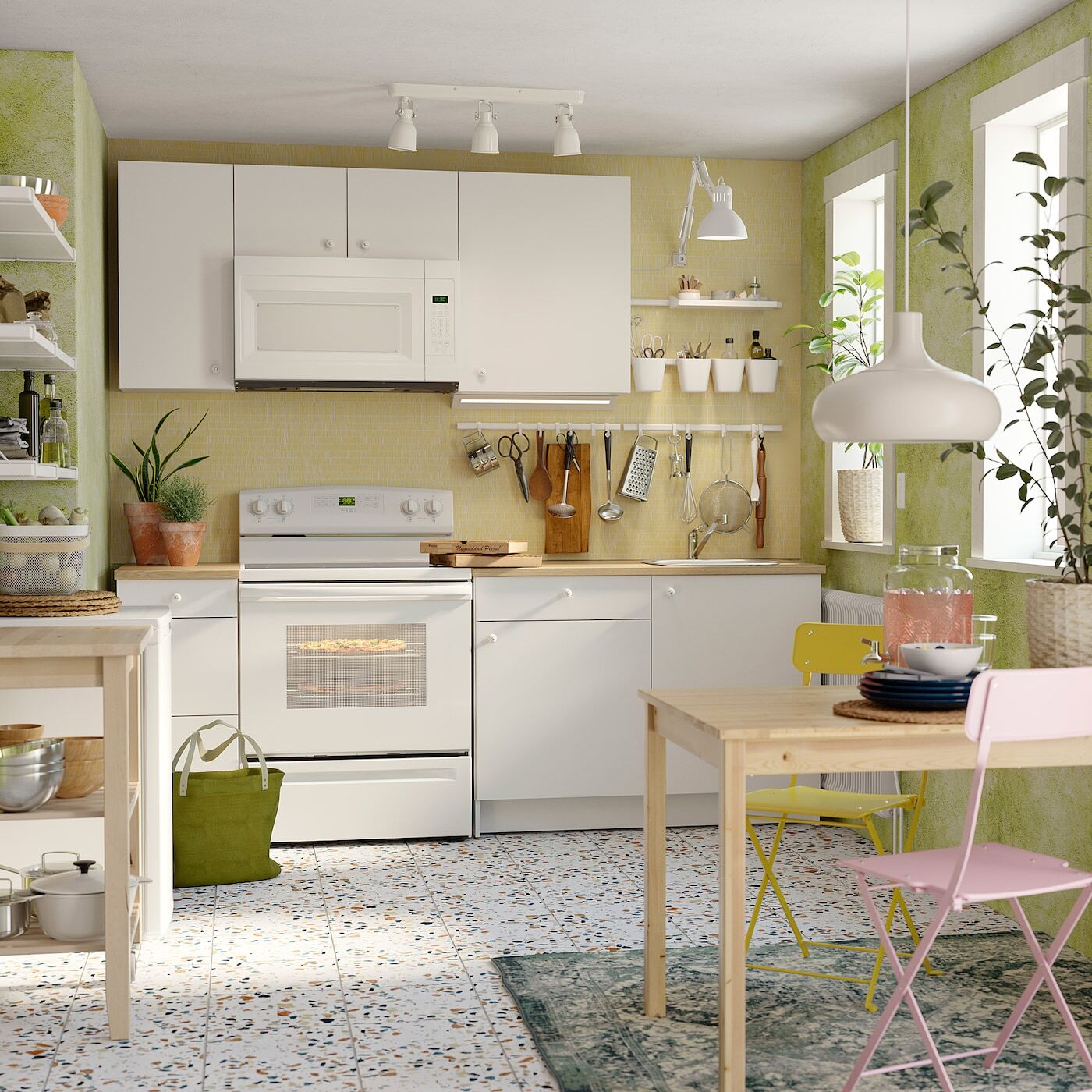
'One thing to keep in mind when deciding on a kitchen layout is traffic,' explains Andre Kazimierski, CEO, Improovy. 'Kitchens are, by nature, one of the highest-trafficked areas of a house. You want to make sure that you’re creating a space that eases that flow of traffic, not congests it.'
Consider designating a space that exists before you even enter the kitchen that can be a catch-all for mail, coats, and backpacks. Also think about creating clear zones for circulation, meal prep, and cooking.
5. Consider adding additional space around the island
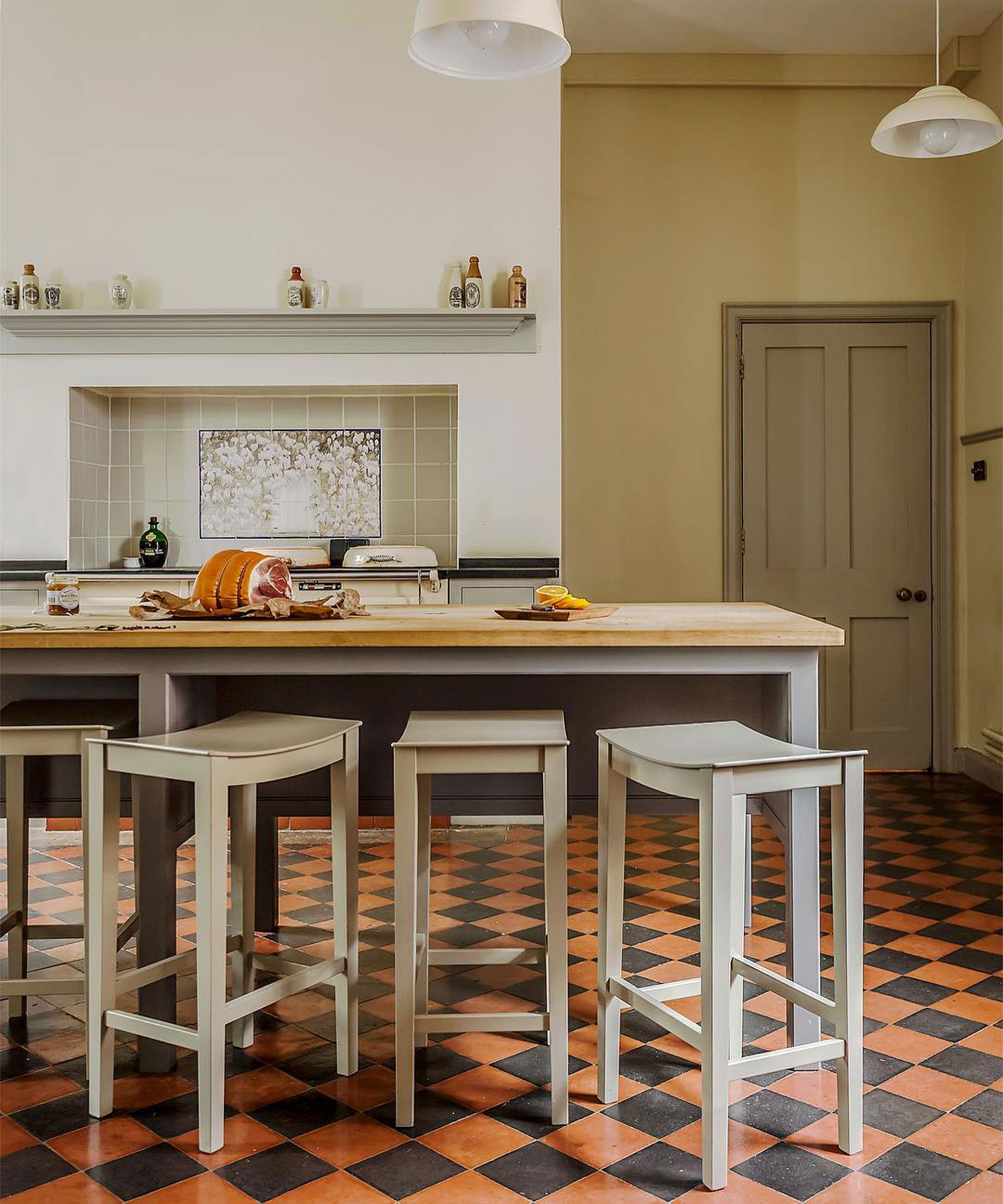
A kitchen island is often the heart of the kitchen. It is really important that the space around it be designed with functionality in mind. 'If the main goal is entertaining and cooking at home, a lot of space around the island is key to be able to move around comfortably,' says Sara Mosele, founder of Sara Mosele Interiors.
If the family eats out a lot, on the other hand, the focus should be on storage space, perhaps with a breakfast counter that is compact and accessible.
6. Think about vertical storage for particularly small spaces
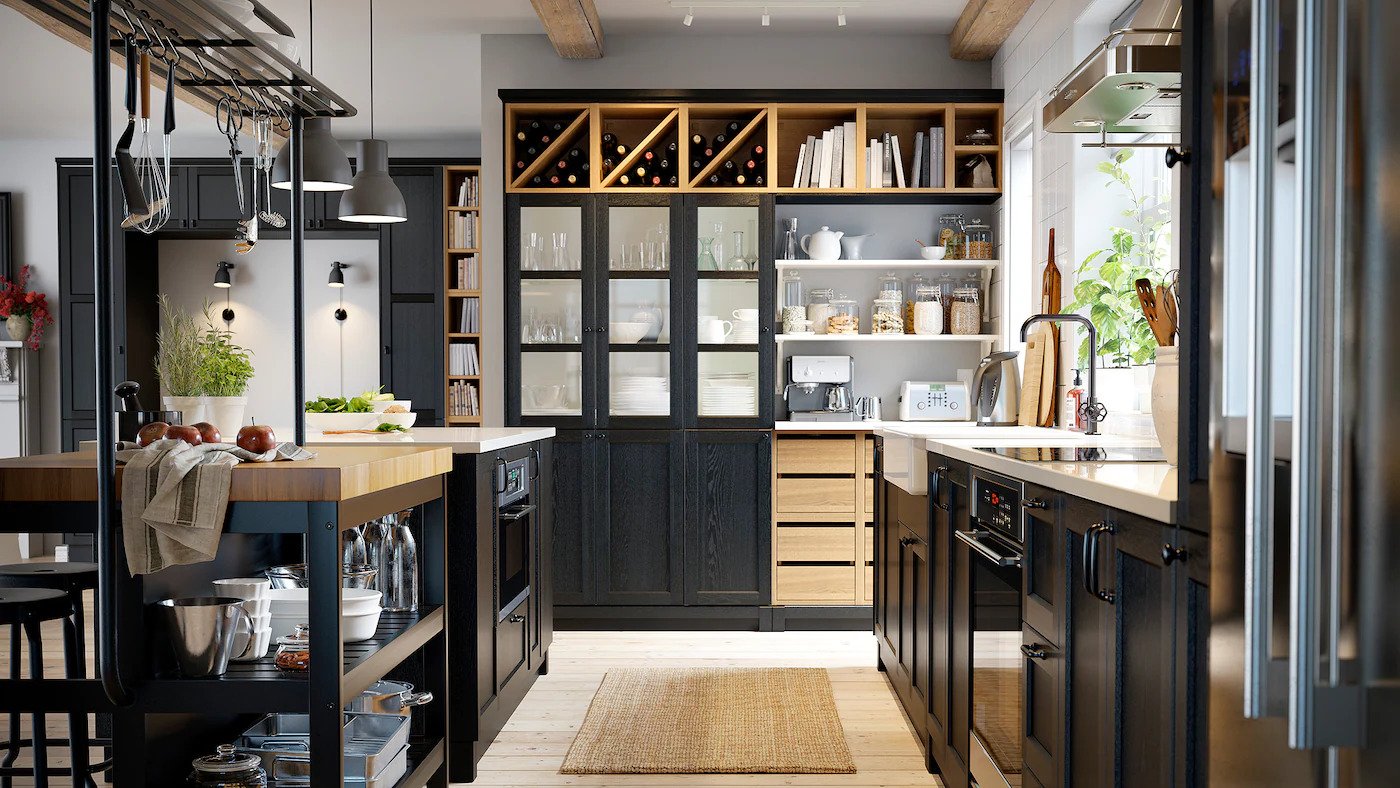
'The most important consideration is how to maximize the space and functionality within the space,' says Oshri Adri and Jillian Dahlman, co-founders of Adri + Dahlman Interiors. 'Regardless of the design style, we always aim to design cabinetry that extends to the ceiling.' Not only does this provide additional storage for the space, but it also prevents an awkward gap between the cabinetry and ceiling that inevitably becomes a dust collector.
7. Plan out a home for every appliance and accessory
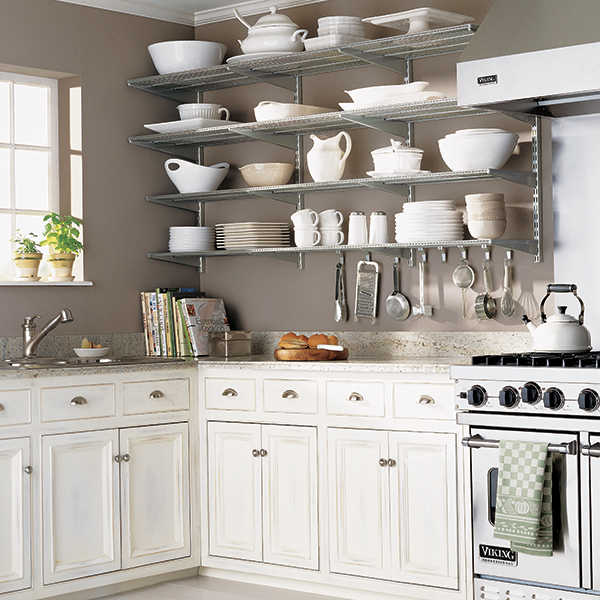
Even in small kitchens, a good kitchen design will tailor the cabinet interiors to the needs of the end user, ensuring that all the devices, appliances, utensils and accessories will have a home. 'There are endless options for cabinet interiors that are vital depending on how people use their kitchens. This includes pull out shelving, knife slots, sheet pan slots and corner pulls, for example,' says Adri and Dahlman.
8. Choose appliances that actually fit your kitchen
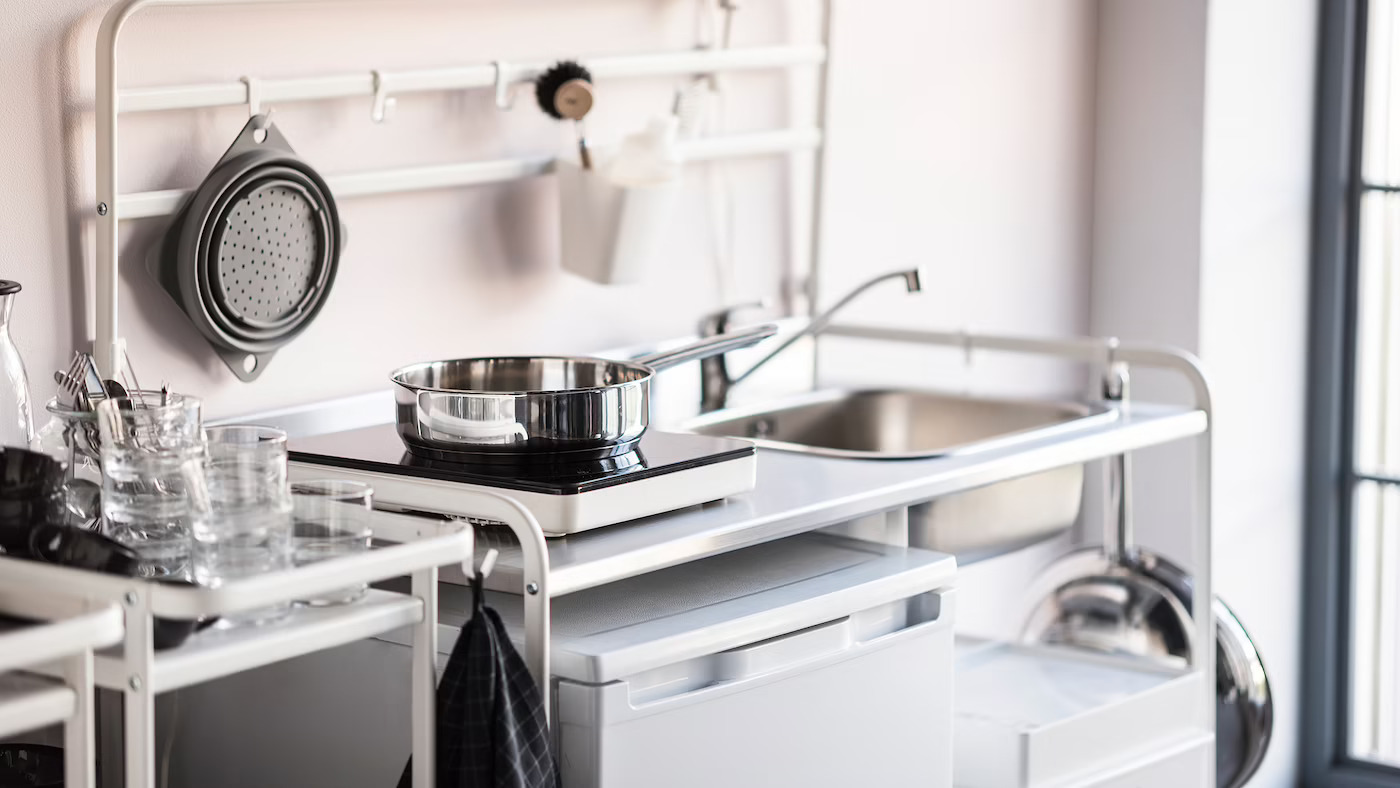
'It's important to choose appliances that fit comfortably in the space and that are easy to use,' points out Kate Diaz, co-founder of Swanky Den. 'Choosing to use induction cooktops in small or awkward kitchen spaces can help make the layout more efficient by allowing for additional counter space because there are no open flames.'
9. Make use of aisle space
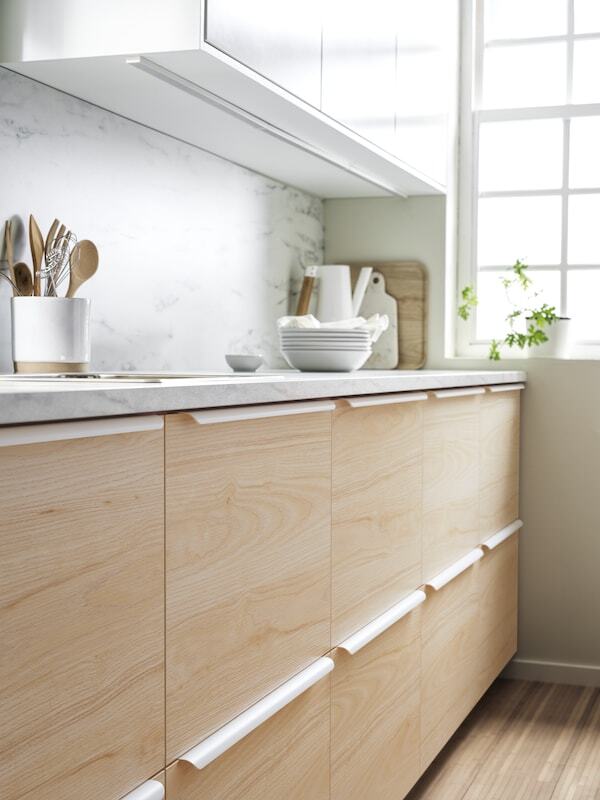
'For small or awkward kitchen spaces, it's important to think about how to make the most of the available space,' says Diaz. 'One option is to use a galley layout, which is a two-sided layout with cabinets and appliances on either side of a narrow aisle. This layout can be used in small spaces, but it can also be used in larger kitchens to create a separate workspace or dining area.'
10. Don’t rely solely on trends
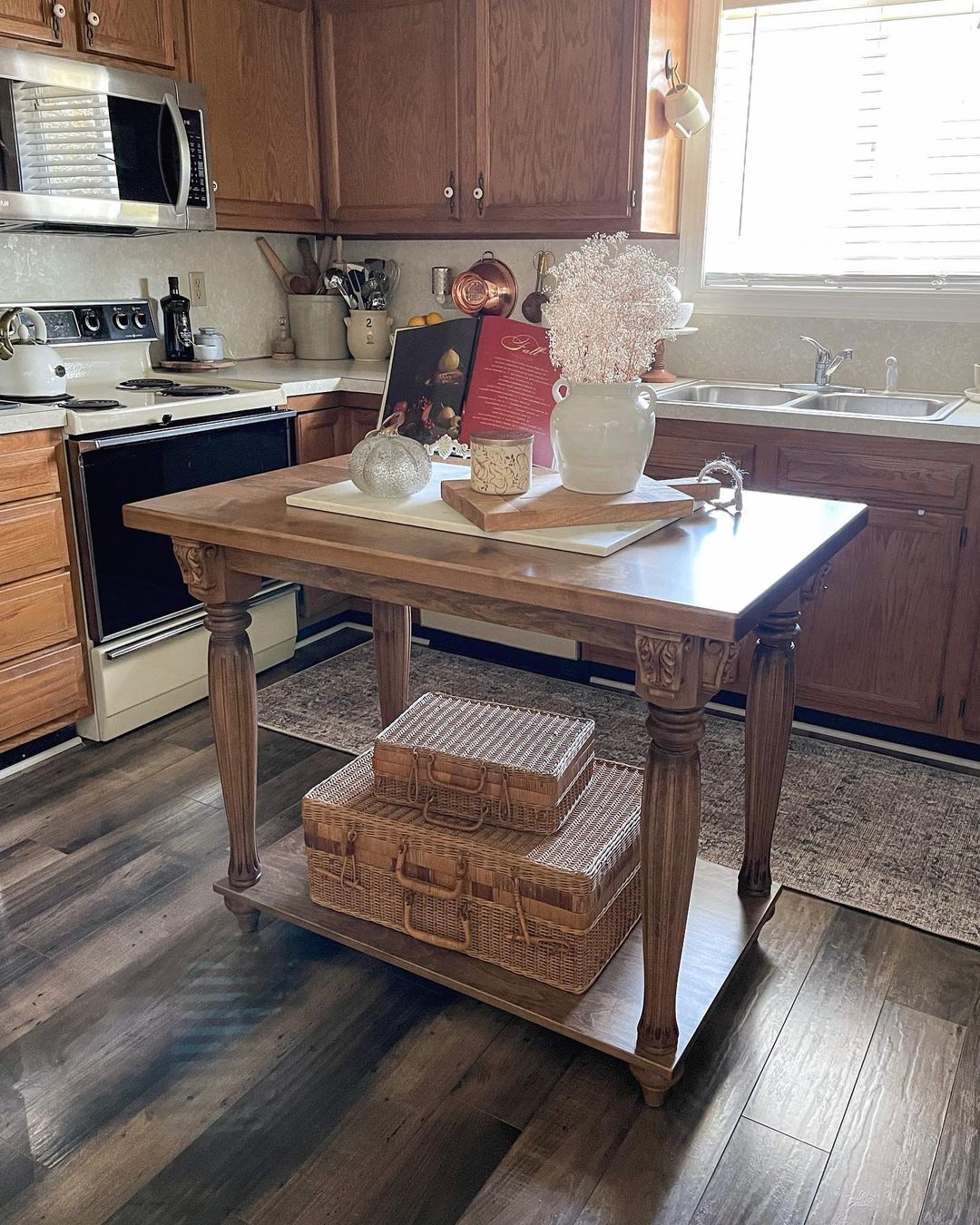
'In terms of layout, kitchens should be designed realistically with the space in mind,' explains Adri and Dahlman. 'Many people want a kitchen island that they sacrifice the entire design of the kitchen to fit an island that does not make sense in the space.'
It is perfectly alright to not have an island or an eat-in area if the space does not allow for it. Trying to add these elements into a space that is too small will only make the usability of the kitchen for cooking and storage worse.
Join our newsletter
Get small space home decor ideas, celeb inspiration, DIY tips and more, straight to your inbox!
Kaitlyn is an experienced travel and lifestyle writer with a keen interest in interior decorating and home optimization. An avid traveler, she's currently splitting her time between her apartment in a century-old châteauesque building in Montreal and her cozy chalet in the woods (that she built with her own two hands... and many YouTube tutorials!). Her work has been published in Travel + Leisure, Tatler Asia, Forbes, Robb Report Singapore, and various other international publications.
-
 Amazon's bestselling Keurig K-Mini Coffee Maker sale is on now with 40% off — here's why 97,000 customers love it
Amazon's bestselling Keurig K-Mini Coffee Maker sale is on now with 40% off — here's why 97,000 customers love itAmazon's bestselling Keurig K-Mini Coffee Maker sale is on now and offers 40% off. Here's why we and thousands of customers love it. Plus, some alternatives
By Punteha van Terheyden
-
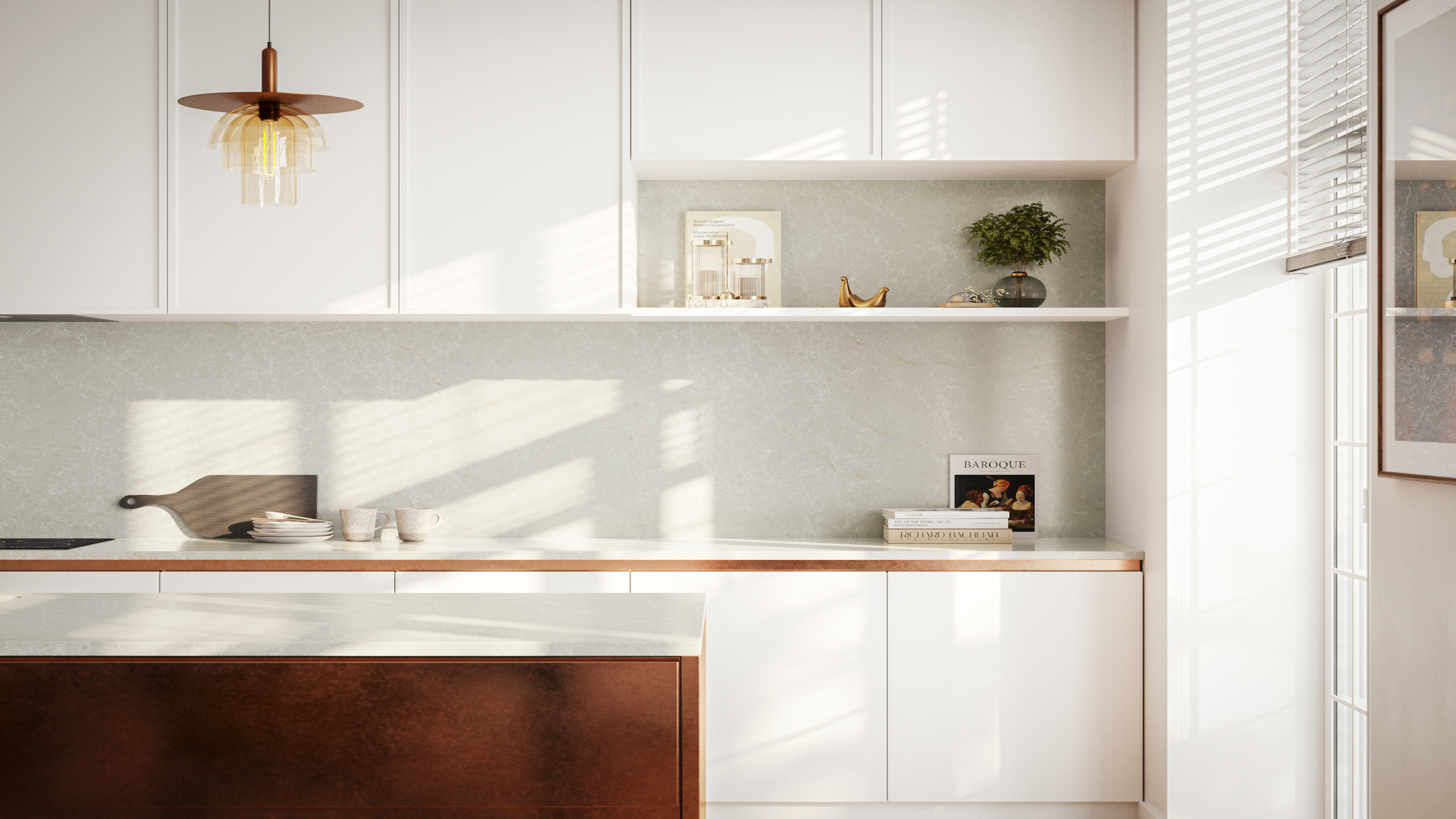 Pros reveal the 10 kitchen cabinet design mistakes to avoid, and what to do instead
Pros reveal the 10 kitchen cabinet design mistakes to avoid, and what to do insteadThe 10 common kitchen cabinet design mistakes when choosing and installing kitchen cabinets. Solutions to problems and how to avoid the issues.
By Isabella Charlesworth
-
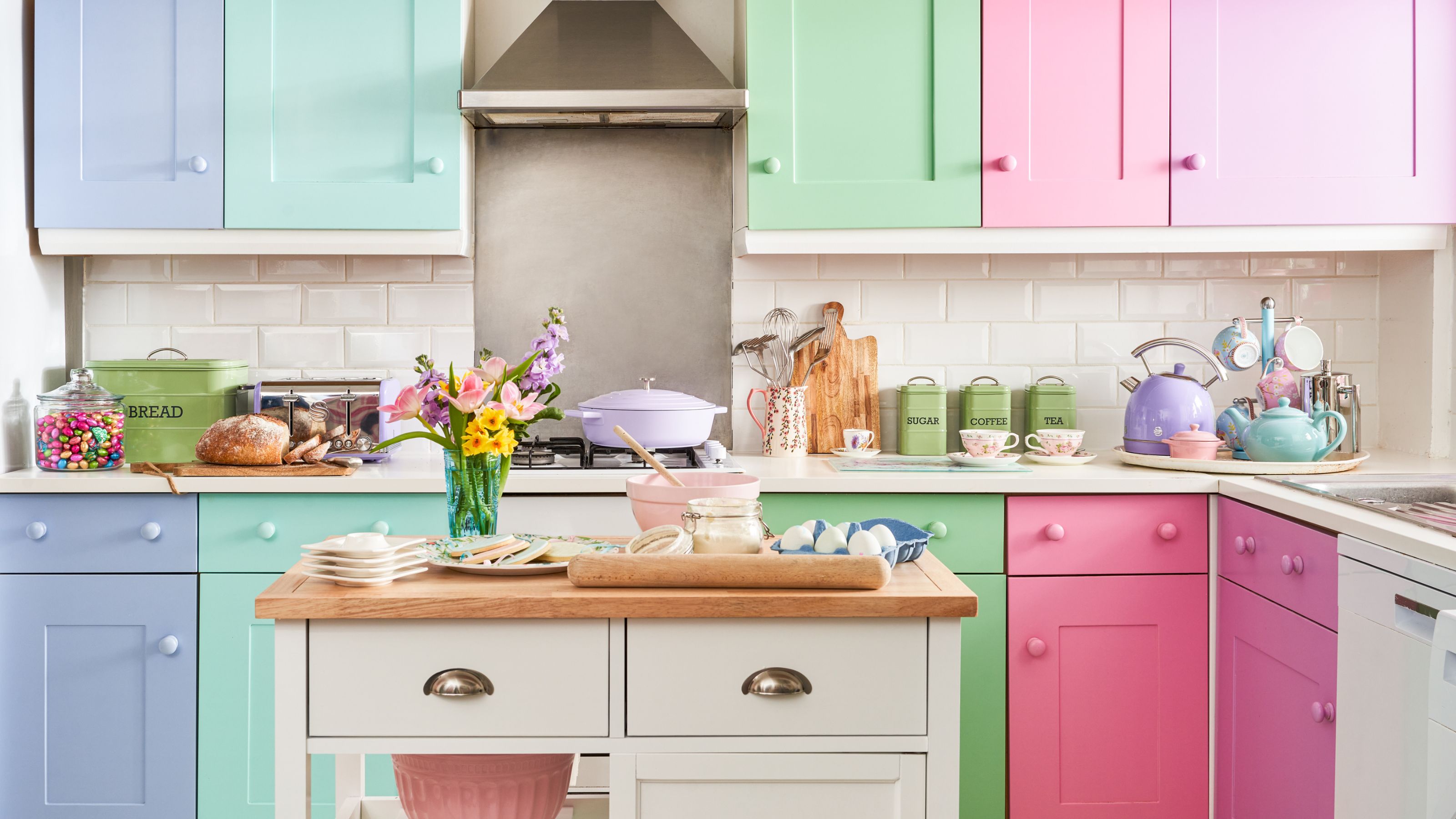 10 pretty pastel kitchen ideas that are utterly dreamy and delicious
10 pretty pastel kitchen ideas that are utterly dreamy and deliciousIce cream sweet pastel kitchen ideas are perfect for adding playfulness. We've asked designers for their favorite ways to bring these in light shades
By Eve Smallman
-
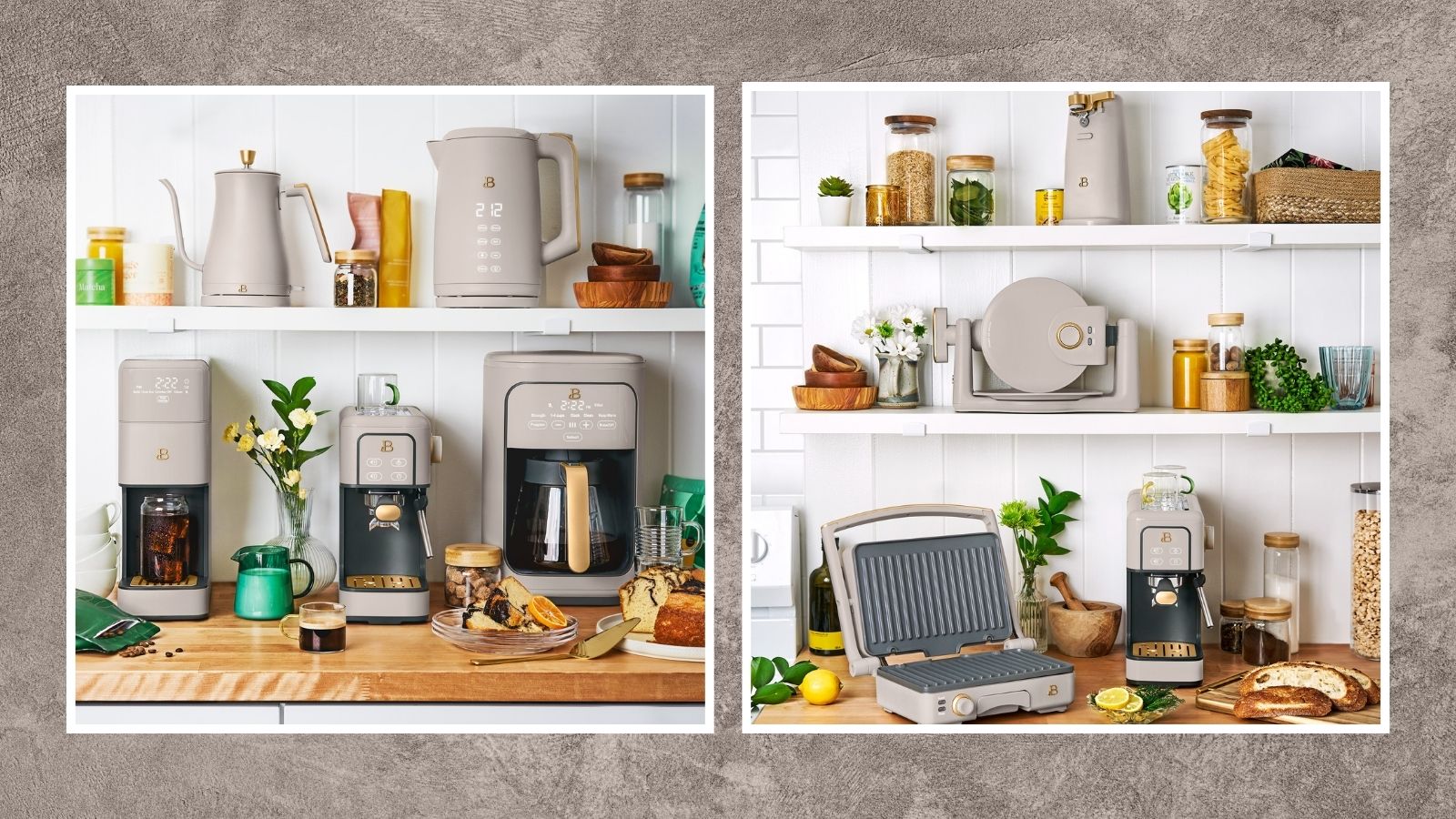 New Beautiful by Drew Barrymore kitchen appliances just dropped, and they'll take your brunch game to new levels
New Beautiful by Drew Barrymore kitchen appliances just dropped, and they'll take your brunch game to new levelsNew Beautiful by Drew Barrymore kitchen appliances just dropped — learn all about the waffle maker, espresso maker, electric can opener, and space-saving kitchen island
By Danielle Valente
-
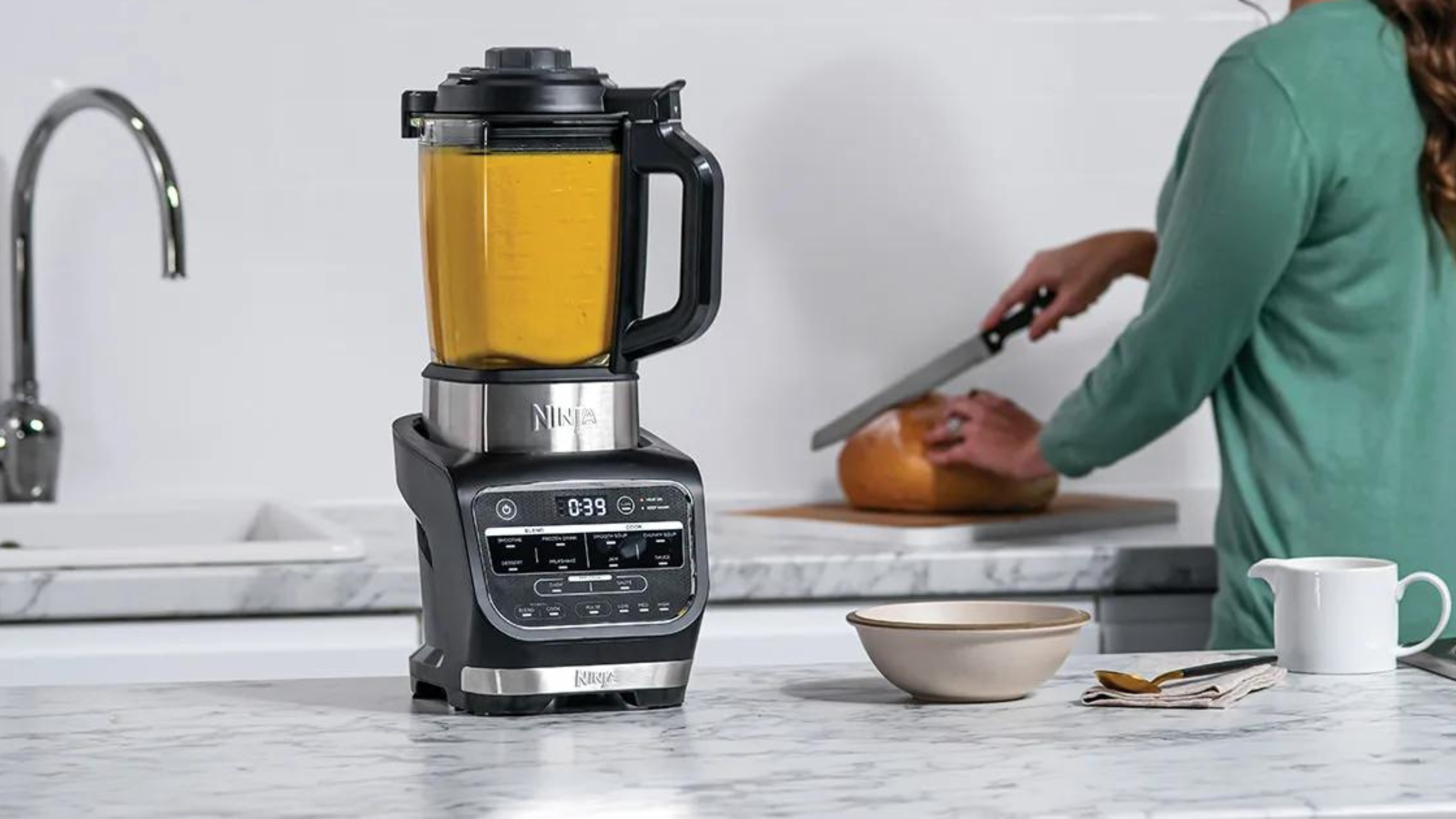
 The Ninja Foodi hot and cold blender has turned my kitchen into a fancy no-waste restaurant
The Ninja Foodi hot and cold blender has turned my kitchen into a fancy no-waste restaurantUsing the Ninja Foodi cold and hot blender, I've made hearty soups from just 65 cents per serving
By Christina Chrysostomou
-
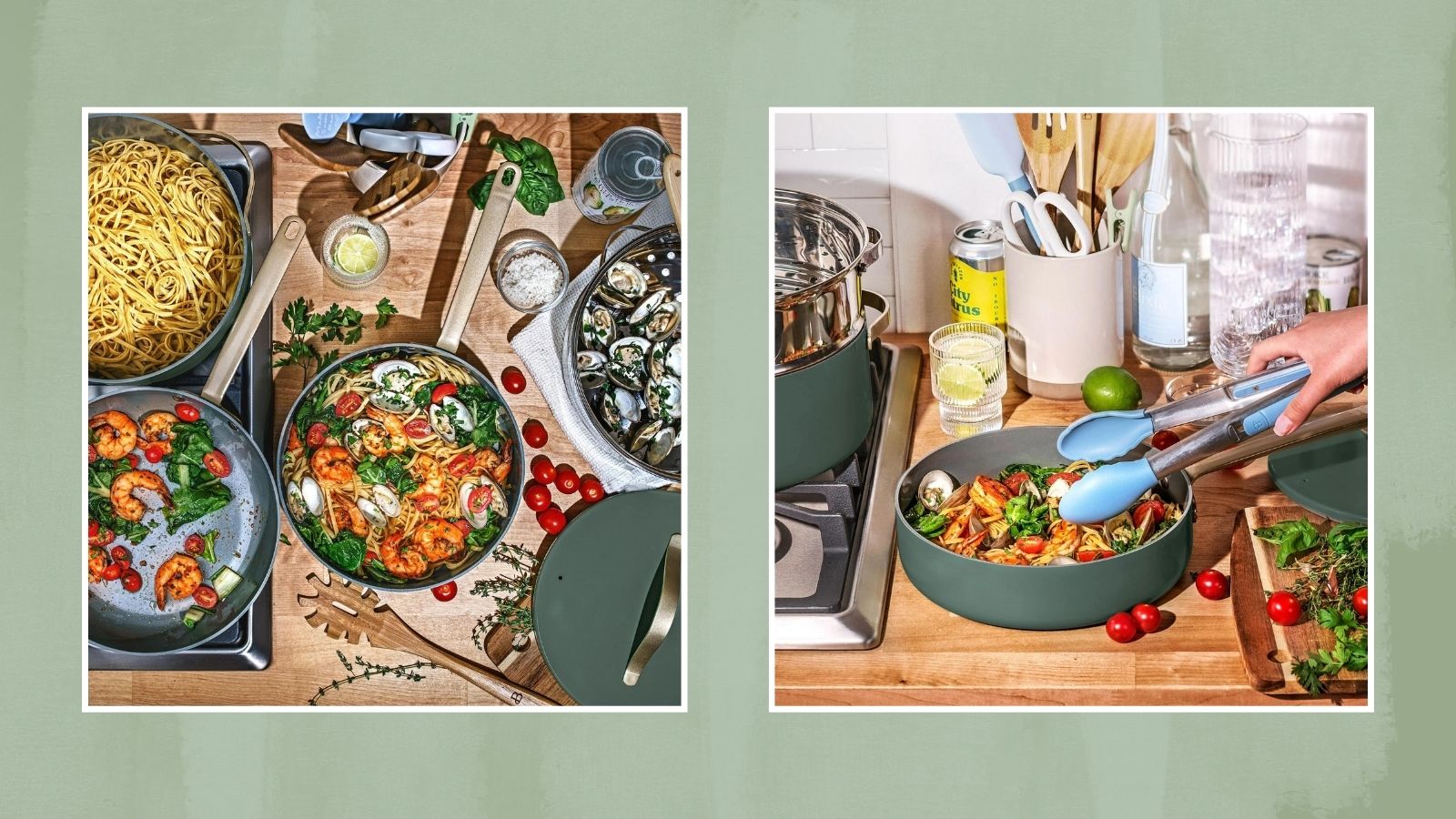 Drew Barrymore drops a new color in her Beautiful kitchen line just in 'thyme' for the holidays
Drew Barrymore drops a new color in her Beautiful kitchen line just in 'thyme' for the holidaysCheck out our edit of the Drew Barrymore cookware set and kitchen appliances in the limited-time "thyme green"
By Danielle Valente
-
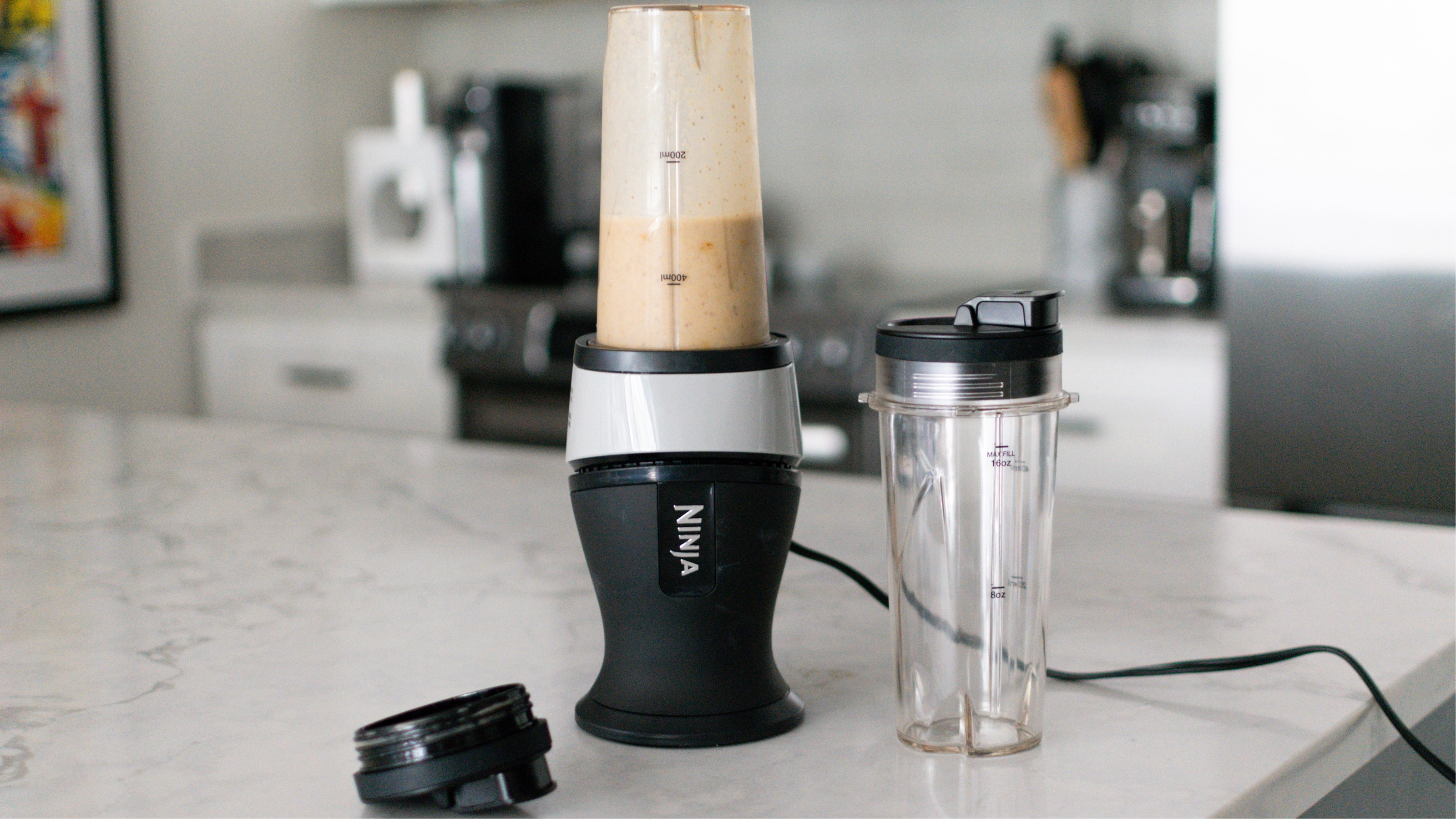
 The Ninja Fit blender is so compact that I no longer dread pulling out this type of appliance
The Ninja Fit blender is so compact that I no longer dread pulling out this type of applianceLearn more about the Ninja Fit blender in our comprehensive review after testing the kitchen gadget for several weeks and understanding all of its pros and cons.
By Heather Bien
-
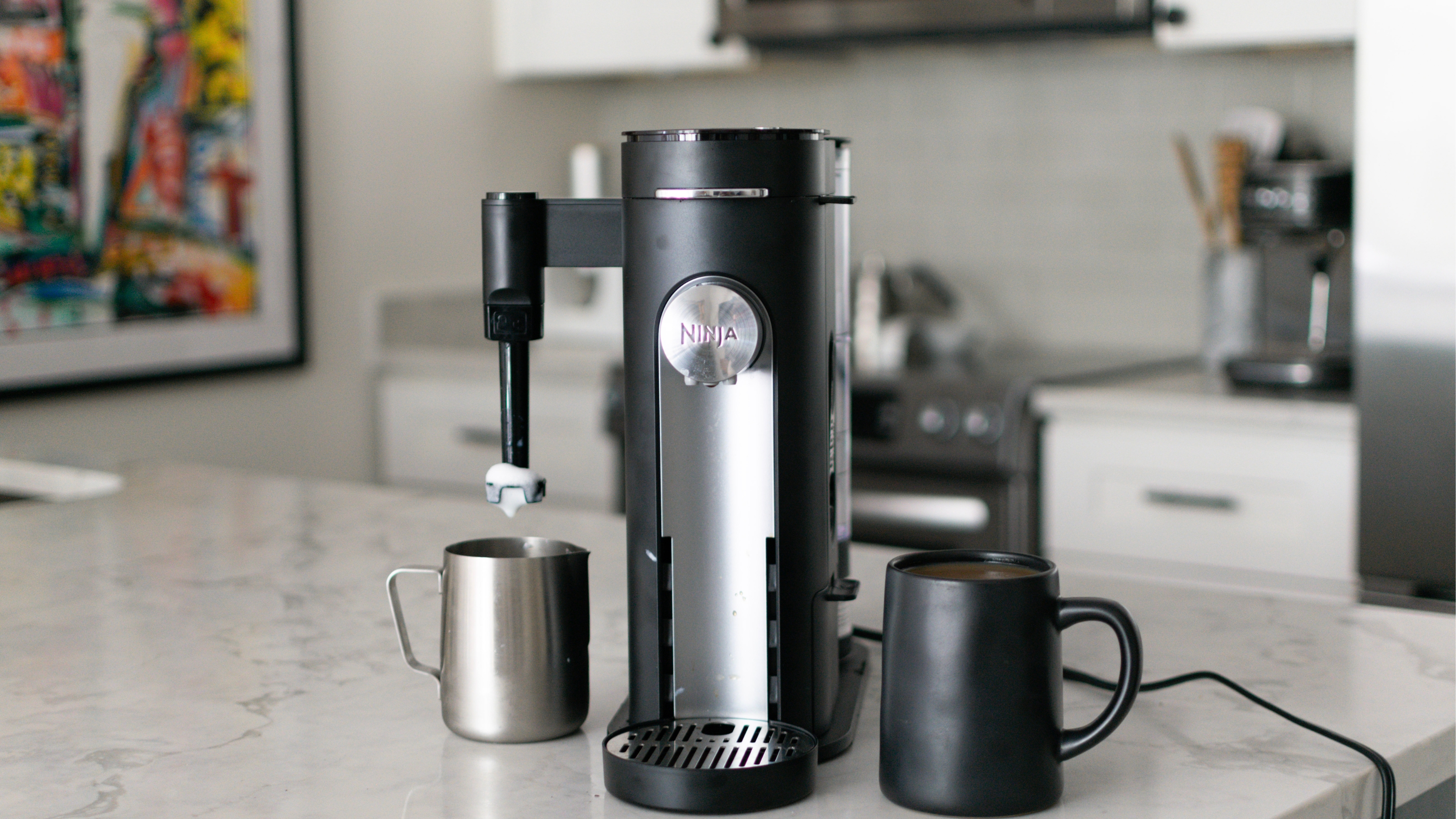
 Review: this Ninja pods and grounds coffee maker has solved our bean debate
Review: this Ninja pods and grounds coffee maker has solved our bean debateThe Ninja pods and grounds coffee maker makes everything from hot black coffee to milky brews with a frothed top and even iced drinks. See what else it's capable of in our review.
By Heather Bien