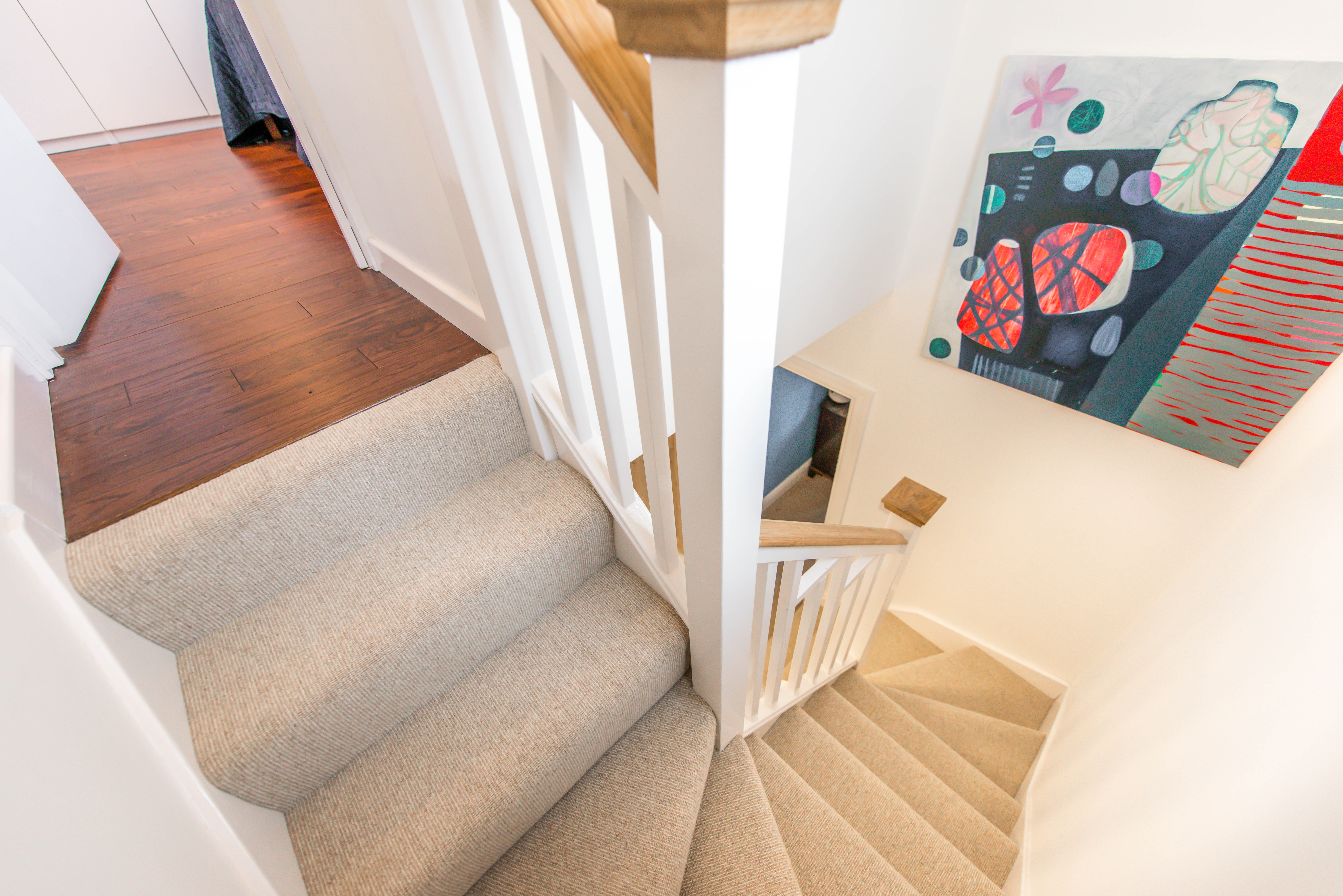

The position of the stairs can be the key to all great loft conversion ideas and designs. But they’re also vital in terms of safety, and must meet the rules laid down in the building regulations.
In other words, the stairs are an aspect of your project you need to consider carefully to make your loft conversion a success and so you can get the building regulations sign-off your conversion needs, and that you’ll require when you come to sell.
Want to find out what the possibilities and the rules are when it comes to loft conversion stairs? Just scroll down to get the lowdown on where they can go, how you can save space, and how much your staircase might cost.
- For a complete guide to house renovation take a look at our guide.
Where do stairs go in a loft conversion?
You’ll need to think about headroom when you’re considering the position of loft conversion stairs. The building regulations state that there should be at least 2m of headroom above what’s called the ‘pitch line’ of a staircase. The pitch line is the imaginary line that would follow the nosing of each step. And the nosing? That’s the edge of the tread protruding over the riser (vertical part between treads) beneath. Lesson over!
When it comes to loft conversions, however, staircase headroom can be 1.8m to the side of a stair, and 1.9m in the centre.
The highest part of the loft, in line with the roof ridge, is an ideal location for a staircase to land, therefore. However, this is also the most useful part of the loft because of the height, and the result of locating the staircase here may not be the most spacious conversion possible. If this is the case, don’t worry. There can be alternatives that will still meet the rules.
How else could your design achieve the necessary headroom for the staircase? With the inclusion of a dormer window is the answer. This can permit sufficient headroom for the staircase while leaving the best of the loft space for the room you’re creating.
Headroom isn’t the only issue you need to be aware of, though. It’s important to know that loft stairs have to meet fire safety standards, and they must be fitted with a fire door. It can be located at the top on a small landing. However, in some designs the fire door should be at the bottom of the loft stairs. Your loft conversion company or architect can discuss the options with you.
- Budget on your mind? This is what you need to know about loft conversion costs.
Do loft conversion stairs go above the existing staircase?
Loft conversion stairs are frequently positioned over the existing stairs. This is convenient and space saving, and can often be the best solution. However, this may not work in your home and, if that’s the case, the loft staircase can be located away from the staircase below.
Where it isn’t possible to put the loft access stairs above the existing staircase, the alternative is to take space from an existing room. It may be possible to use part of a large room so that losing a section of it isn’t a problem. Equally, a box room might be sacrificed, or part of a spare bedroom.
- Find an in-depth guide to staircase renovation we can help.
Are there space-saving loft conversion stairs?
There are space-saving loft conversion staircase designs, which can fit where another staircase won’t. These straight flights of stairs have alternate treads plus handrails for safety, and they’re really compact. However, not everyone finds using these types of stairs comfortable, which might rule them out in your home.
Bear in mind also that they might not be acceptable to the building regulations inspector. If you’re contemplating a design that features one of these staircases, you should always check with the inspector first so you don’t get caught out.
- For plenty of staircase ideas check out our edit.
How much does it cost to put stairs in the loft?
If you’re working with a loft conversion company, the cost of the staircase will be part of the total price with a cost from around £25,000 for the most basic of conversions, and from around £35,000 for a dormer loft conversion.
As an individual element, the total for the staircase is likely to be around £2,000.
Join our newsletter
Get small space home decor ideas, celeb inspiration, DIY tips and more, straight to your inbox!

Sarah is a freelance journalist and editor writing for websites, national newspapers, and magazines. She’s spent most of her journalistic career specialising in homes – long enough to see fridges become smart, decorating fashions embrace both minimalism and maximalism, and interiors that blur the indoor/outdoor link become a must-have. She loves testing the latest home appliances, revealing the trends in furnishings and fittings for every room, and investigating the benefits, costs and practicalities of home improvement. It's no big surprise that she likes to put what she writes about into practice, and is a serial house revamper. For Realhomes.com, Sarah reviews coffee machines and vacuum cleaners, taking them through their paces at home to give us an honest, real life review and comparison of every model.