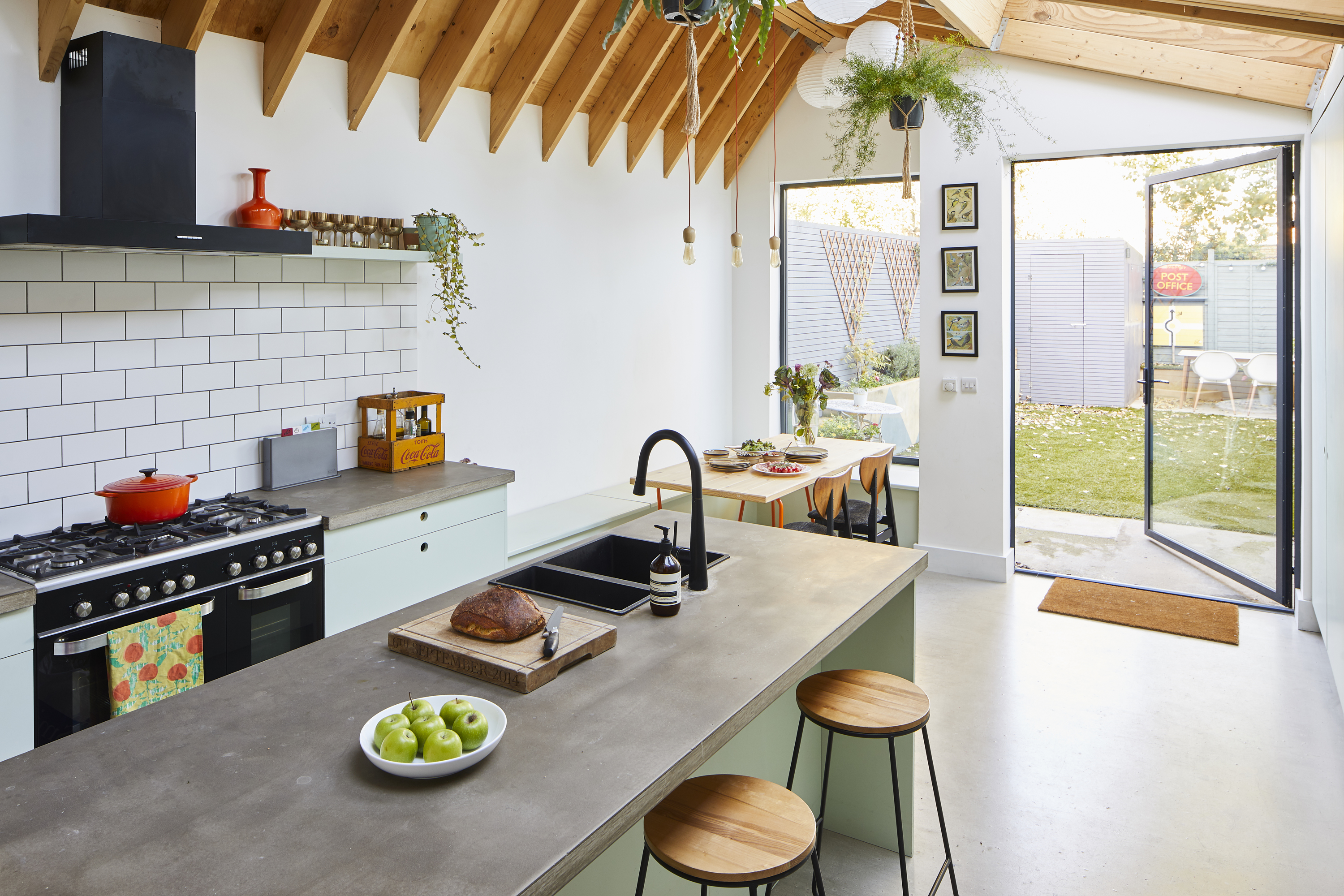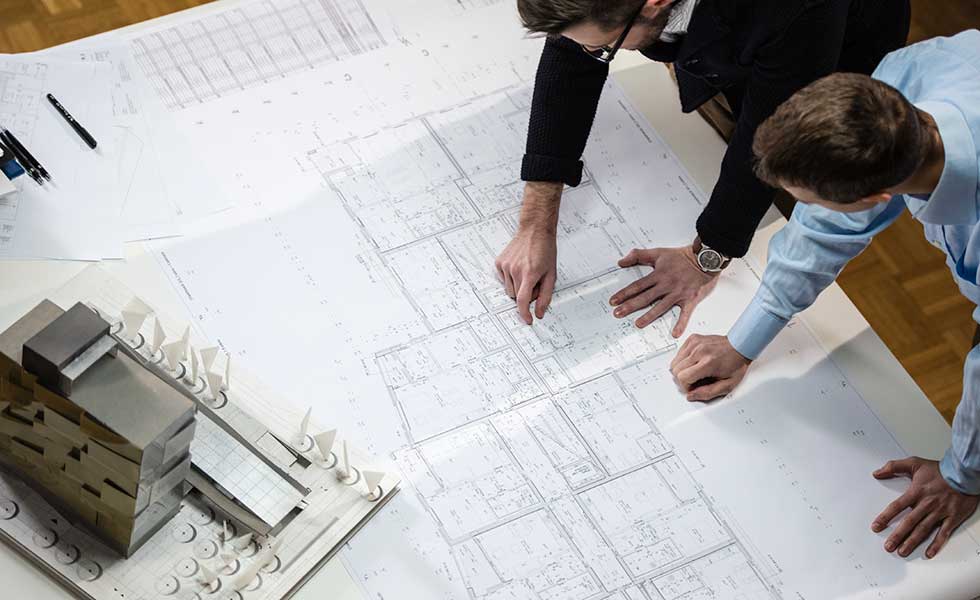
Hiring a good team of building professionals around you is key to a successful home improvement project. The lead consultant is likely to be your architectural designer, but most projects will also require input from a structural engineer, with more complex projects involving a whole team of specialists. It’s important to know does what – find out everything you need to know here to get your extension or renovation project just right.
Hiring a Structural engineer
You will need to provide detailed drawings and calculations for any structural alterations required for your project. Usually undertaken by a structural engineer, these will be needed by anyone quoting for or carrying out the building work, as well as to prove building regulation compliance.
A structural engineer will advise on the design of new foundations or underpinning work, including the likely depth required and the materials to suit the load and ground conditions, as well as the design and build up of any new floor structures, staircases, roof alterations, roofs, and structural repairs.
A structural engineer can also assess the building’s condition and its suitability for conversion or alteration. You can engage an engineer directly, but an architectural designer will typically have one or more engineers with whom they work regularly. It is important to ensure the engineer carries sufficient professional indemnity insurance to cover the value of the work.
Try: Istructe.org, Findanengineer.com.
Finding a building surveyor
If you are buying a property to renovate then you are likely to instruct a surveyor at the outset to prepare a building report that will assess its condition and advise on any necessary repairs, which will allow you to budget for essential work.
They may advise that separate surveyors produce reports on the drains, electrics, plumbing and heating. If evidence of damp, fungal attack such as wet or dry rot, or infestation by wood-boring insects is found, further specialist reports may be recommended.
The cost will depend on the extent of the survey and scale of the building. A Homebuyer's Survey is adequate for newer buildings in good condition, but it is worth investing in a full report for an older building, which will cost from £600 plus VAT.
What is a measured survey?
If remodelling or extending, a full set of plans of the existing building, including accurate scale floorplans and elevations, is required, so a measured (or dimensional) survey will be needed, undertaken by a building surveyor. Ask for a digital copy of the drawings for your architectural designer, as well as paper copies. A measured survey will cost from £600 plus VAT.
What is an architectural designer?
Many surveyors are also architectural designers, producing schemes and drawings for your project, from remodelling and alterations to conversions and extensions.
Appointing a party wall surveyor
If your project involves any structural alterations or engineering operations on or near neighbouring properties, or shared structures, in England and Wales you will require a Party Wall Agreement.
Start by issuing a notice to your neighbours (find details at Planningportal.co.uk). If they agree to the works, you can proceed. If they do not respond or ask for a Party Wall Agreement, engage a surveyor to act on your behalf. Your neighbour (the building’s owner) can agree to use your surveyor, but can also choose to appoint their own, and you still have to pay the fees.
A Party Wall Agreement costs £700 to £900 plus VAT but can be much more in complicated situations and in urban areas; each adjoining building owner could ask for their own surveyor at your expense, so it is in your interest for them to work together appointing a single consultant to act for them.
Hiring a project manager
Surveyors can act as project manager, pulling together all the other consultants, advising on design and specification, obtaining planning permission and building regulations approval, preparing contracts and obtaining quotes for the work. They can then oversee the building work and if required act as contract administrator, or client agent, monitoring the quality, schedule and cost. Project management services may be charged on a fixed daily rate, as a lump sum, or as a percentage of the cost of the building work.
Want to be your own project manager? Find out how in our guide.
Using a quantity surveyor
Specialising in construction costs and valuing completed works, a quantity surveyor is likely to be used to prepare a quote for the project based on the tender documents provided and to negotiate the cost of any variations during construction. Royal Institution of Chartered Surveyors (RICS), Rics.org.uk.
Do you need a civil engineer?
Hiring a highway engineer
If your project is a first-time conversion, such as a barn, or involves the creation of new dwellings, for instance if you are subdividing a house into two or more, you may be required to provide a traffic report to assess the impact of any additional traffic movements resulting from the development.
For a residential project, this can usually form part of the Design and Access Survey, submitted as part of the planning application. If the access is in any way contentious, for instance because the access road is very narrow, or a new access is required onto the highway, resulting in issues with visibility, you may need to engage a highway engineer to both survey the site and produce a report to justify your proposals to the local authority Highways Department, which is a statutory consultee.
Using a civil engineer
Only very large renovation or conversion projects involving significant new infrastructure work, such as a new access road, flood defences, or a drainage lifting station are likely to require the services of a structural engineer. Institution of Civil Engineers (ICE), Ice.org.uk.
Employing an archaeologist and historic building consultant
If your project affects a listed building, is in close proximity to one, or is in an area known to have potential archaeological history, the local authority is likely to require a Heritage Statement to assess the site’s significance and the impact of the development on any heritage assets. For most home-improvement projects, a homeowner application will be undertaken by a historic building consultant and, if necessary, an archaeologist.
If there are heritage assets that may be affected then there will typically be a planning condition added to any permission, requiring an archaeological watching brief during the excavation phase. If there are no significant findings, then work can proceed, but if something is uncovered there will be a delay while the site is carefully excavated and any artefacts recorded. As the homeowner, you will be liable for the cost of the work.
A watching brief costs £800 to £1,600 plus VAT, but if a dig is required the cost can quickly amount to several thousands of pounds. You may also incur penalty charges with the contractor if they are delayed, which is why it beneficial to get the watching brief completed before starting work. Institute for Archaeologists, Archaeologists.net; British Archaeological Jobs and Resources, Bajr.org.
Hiring a contract administrator for a large job
Most home-improvement projects are undertaken by small building firms or subcontractors engaged directly, with a simple written agreement in place, but for larger projects there may be a formal building contract between you, the client and the contractor. In this instance, a contract administrator will monitor progress, liaise with the contractor, and deal with claims for payment through to completion.
Architects, architectural technologists and building surveyors may all offer this type of service. The fee for putting a project out to tender, supervising works and contract administration is usually based on a percentage of the contract value, ranging from 2.5 to 7 per cent – typically higher for smaller projects.
Do you need an interior designer?
An interior design consultant can provide the services of an architectural designer and design the layout of the building services, lighting, kitchen and bathroom, as well as all the finishes, decoration and furnishings. Like other designers they can also act as lead consultant and bring in a structural engineer, and provide project management services.
If you plan to hire an interior designer for architectural services or project supervision, there is a standard contract available – the RIBA/BIDA Form of Appointment for Interior Design Services (ID/05). British Institute of Interior Design, Biid.org.uk.
Using a landscape or garden designer
Landscape and garden designers can produce a detailed design, including the planting scheme for a project. This is increasingly required as part of a planning application or as a condition, especially if within Conservation Areas and for listed buildings. Implementation of a planting scheme is usually required in the first year of completion and must be maintained thereafter. Landscape and garden designers will also be able to implement the scheme, from structure through to planting, acting as project manager, or as design and build contractor. The Landscape Institute, Landscapeinstitute.org; Institute of Landscape Design, Inst.org.
Find out more about hiring a garden designer.
Employing a property lawyer
If your project involves any complications relating to rights over land, such as easements for services, access, rights of way, right of light, right of support or boundary disputes, engage a legal adviser that specialises in that particular area of the law. Specialists’ fees can be high relative to other professionals – often several hundred pounds per hour – but their opinion can prove invaluable.
Using a planning consultant
If your proposed project requires planning permission and is in any way contentious due to size, scale or design, a planning consultant can make a big difference in securing permission, as well as being useful in advising permitted development rights – development that does not require planning permission – handling planning appeals against refusal of permission, retrospective planning applications and in solving contraventions of planning conditions.
The fee is negotiable and based either on an hourly rate, a fixed fee for an agreed task or a scale of fees structured according to success. Royal Town Planning Institute, Rtpi.org.uk.
More on building projects:
Join our newsletter
Get small space home decor ideas, celeb inspiration, DIY tips and more, straight to your inbox!
Michael is Director of Content & Product Development for Future Homes. Prior to this he was Editor in Chief of Real Homes magazine, Period Living and Homebuilding & Renovating and he also served as Editor of Homebuiling & Renovating for several years. As well as being an expert in renovation, having presented multiple property TV shows and authoring Renovating for Profit (Ebury, 2008), Michael has a personal and professional interest in self build and helps others achieve their dreams of building a unique home. He is also Deputy Chair of NaCSBA and has campaigned for the self-build sector for many years, regularly sitting with government parties to advise on the industry.
-
 Project managing an extension or renovation yourself – what's involved
Project managing an extension or renovation yourself – what's involvedIf you're project managing an extension or renovation yourself – we can help. There's more responsibility involved, but with our expert advice, you'll come out on top and save money in the process
By Lucy Searle
-
 Pros and cons of being your own project manager
Pros and cons of being your own project managerPlanning a project and looking to reduce costs? Being your own project manager could save you money, but it is worth it? Let's find out...
By Amelia Smith
-
 Renovating a house? Know your health and safety responsibilities on site
Renovating a house? Know your health and safety responsibilities on siteIf you’re a project manager, ensure your building site is safe for you and all trades by following the regulations
-
 How to work with an architect
How to work with an architectWhether you’re extending or renovating, a good relationship with your architect is key. Follow architect Melanie Clear's expert advice for project success