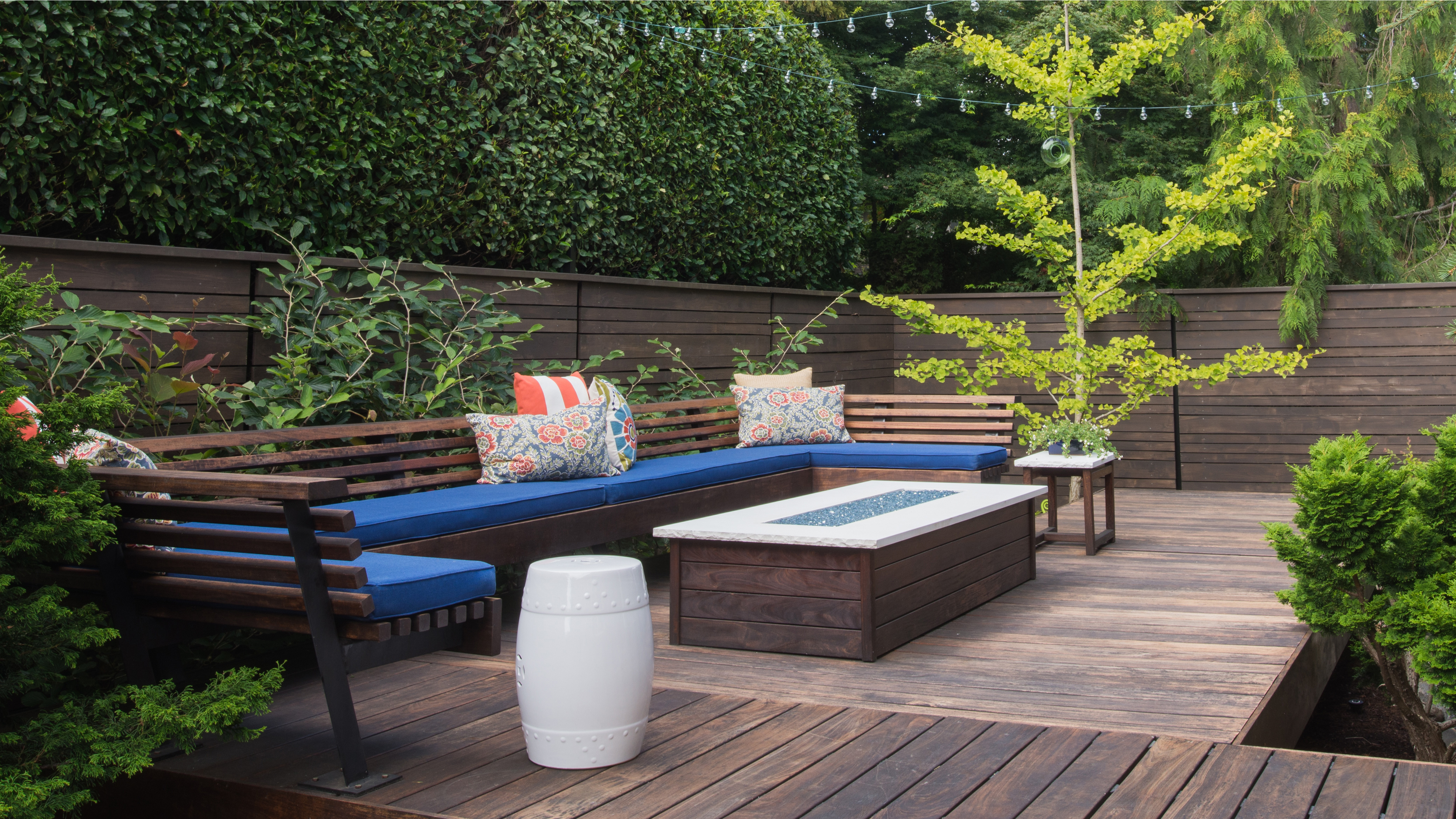
If you're thinking about laying decking in your back or front yard then you ought to be clued up on the installation process, from start to finish.
Decking looks great in almost any home and whether you have a raised decking area like a porch or a ground level deck to the back of a house as we're installing here, it creates the perfect opportunity for indoor-outdoor living, in all seasons.
Whether you DIY or call a professional in, you'll be able to employ the best decking ideas around. We explain how to lay ground level decking plus experts share what to know if you're adding raised deck.
Raised deck vs ground level decks
What kind of deck you build, should be one of your first considerations. Here is the finer detail to consider with each construction:
Fred Garcia of Pro Paving and Grading says ‘Raised decks are generally most costly vs ground level or unattached decks.’
If you are choosing a ground level deck however, you need to consider water levels and take the right preparative measures.
‘If your area is prone to flooding, go with raised decks. If your area is prone to termite infestations (like here in Arizona) use concrete slab instead of wood. ‘ Adds Garcia.
Where do you start when laying decking yourself?
Garcia says 'As for the process, since this is a DIY project – I would suggest doing an on-grade deck if you're new and really want to do this by yourself. This is a ground-level deck that doesn't require railings, stairs or posts, but the essential elements of deck – including the beams, piers and joists remain the same for all types of decks.'
'This shed's subfloor construction is fairly similar to that of a deck, except that instead of decking, a plywood floor is used. This is the cheapest option that would set you back at around $3-5,000 on materials alone depending on the size and materials you select.'
'For raised decks, I highly suggest a free standing-deck that is at least 4" lower than the door openings not attached to the house. This will save you both time and money by eliminating the need to remove the siding, waterproof the ledger, and cut and reattach the siding of your house.'
Garcia adds the importance of permits when building out a deck, 'Permits are a priority to any deck build and the criteria varies from county to county and state to state. I would suggest giving a quick call to your local building department and telling them what you are planning to do. The inspector will definitely give you critical advice and will ensure that what you are building is a structurally-sound deck.'
Volodymyr Barabakh, Co-Founder and Project Director of homebuilding company Fortress Home adds, ‘Before you lay the decking itself, it is vitally important that you prepare the area where the decking will go properly.’
‘If you are laying decking directly onto the ground, then you need to make sure that it is an area that is free draining (ie. that water does not collect there when it rains).'
'Do not lay decking straight onto the ground as the surface underneath the decking needs to be completely flat. Instead lay concrete slabs underneath the timber.’
‘With raised decking, the project lives or dies on the quality of the frame. Make sure that the frame is completely flush with the building, and that there is a 2-4 degree slope away from the building built into it in order to allow water to drain away from the building.’
- Find more landscaping ideas and advice.
How to lay a ground level deck
Here, we are installing a composite decking product in Midnight by Ecoscape, but the same technique will apply for standard timber decking too. These decking planks measure W15 x L290cm. And, for our how-to the height of the decking has been dictated by the existing door frame.
As well as your chosen decking boards, you will need:
- A tape measure
- A spade
- A pencil or China graph
- An electric drill or screwdriver
- Spirit levels
- A circular saw
- A handsaw
- Personal protective equipment
- String
- Square support posts
- 100mm wood screws
- Long masonry screws
- Concrete mix and water
- Weed control membrane
Building the deck's framework
This is the part of deck installation that will take the longest to complete, and you'll need an extra pair of hands to complete it.
Safety note: Ensure you are well protected with gloves, eye and head protection.
1. Decide which way you want to lay your decking
Decking boards look best when laid perpendicular to the building line; however, this is down to preference. Calculate the number of board rows you'll need by dividing the width of your space by the width of your boards, plus a 5mm spacing per board. Assuming your decking boards are 150mm wide, that means allowing 155mm for each one.
2. Mark the footings
Your first mark will be 1m from the rear wall and 1m from the edge of the decking area. Continue to make marks 1m apart, until you reach the front edge of your decking area. The footings should be 30cm square and around 50cm deep. Dig these out, and cut the correct number of timber supports to around 1m. The wood should be pressure-treated softwood, although some systems can utilise composite or aluminium battens.
3. Position the first corner support
Set a string line across the front edge of the decking area at the exact depth of the decking edge from the rear wall, minus the thickness of your timber joists. Set a length of timber frame along the left-hand edge of the decking area. Now position the front left support in its footing hole, and, using a spirit level, ensure it's vertical and absolutely square.
4. Fill the footing with concrete
Mix and add water as specified on the product details. Ensure the mixture is stirred thoroughly. The support should remain upright and in the exact corner position once the first support is set. Repeat the process for the front right corner using a length of timber and the string line in the same way.
5. Set the remaining front supports
Now the corner supports are set you can set the remaining supports along the front edge of the decking. They should all touch the string line without pushing it out of position. Add the concrete mix in the same way. Now position the remaining supports, starting at the back end, and ensuring they're positioned in a perfectly straight line, row-by-row. Wait for the concrete to set firm before moving on to the next step.
6. Cut the horizontal joists
Measure the distance from the rear wall to the front of the corner support and cut your first length of timber to size. Position the timber at the correct height, taking into account the additional height of the decking boards. Using a spirit level, make sure the timber is almost horizontal, with a slight fall of one to two degrees to allow rain water to drain away from the property off the decking area. Then loosely attach to the corner supports with a wood screw, or use a nail gun. Then secure with masonry screws.
Repeat these steps along the rear and opposing walls of the building, ensuring the joists are one to two degrees from horizontal and the same height as the initial joist.
7. Trim the joists and lay weed membrane
Using a hand saw, trim the edges of the joists. If your building is square, the joist should be positioned on the inside of the corner. Now add the final outer joist across the front of the decking supports. Now you can add your weed membrane, stretching the membrane over the supports and ensuring there are no gaps to prevent any plants growing through. Lay the membrane across the entire decking space. Make sure it's weighed down.
8. Create the lower joists
To create the lower joists, measure the distance from the rear to the front edge once more and cut a length of timber to size, plus 50mm. Attach it with wood screws to the underside of the outer frame and to each of the upright supports. Repeat this across the decking area.
9. Add the upper joists
You're now ready to add the upper joists. Measure the distance across the decking area from the inside edge of the surrounding frame and cut your timber to size. Lay these across the framework, attaching to the upright supports as you go. Double up the joists with a 20mm gap. Use wooden wedges to ensure this gap is consistent
10. Complete the decking frame
Mark along the outer frame where your remaining joists are going to sit. Cut your timbers to size and lay across the decking area, securing with wood screws. Now you can trim off the excess height of the upright supports with a handsaw. You should now have a solid flat frame on which you can install your decking.
How to lay decking: Installing the decking boards
You’ve built your frame to the correct size and height and ensured the ground beneath it is covered with a weed membrane. Your joists are running side-to-side, so your decking boards are going to run front to back.
List of tools and materials:
- Tape measurer
- Pencil
- Electric drill
- Circular saw
- Hand saw
- Decking boards (we're using composite decking boards)
- Fascia trim
- Starting clips
- Decking screws
- Fixing screws (Coloras coded)
1. Fix your first decking board
Start by positioning the first starter clip in place; align the clip to the end and centre of the first joist. It should sit flush with the edge of the decking frame. Screw it into place. Slide a decking board into position against the starter clip and use it as a guide to fix the rest of the starter clips along the first edge.
Measure your first board: it should sit flush with the front of the decking, and the rear edge of the board should sit over the gap between the doubled-up joists. This ensures that water doesn't sit on the joist, preventing any damage to the board or the subframe.
Move the first board into position with the starter clips sitting in the groove in the side of the decking board. Slide a T clip into position at one end of the board and ensure that the board is tight against the starter clip. Half-screw the T clip into place; install further T clips on every joist that you set up. These allow for a 2mm expansion gap between boards, and a place for water to drain.
The join between the boards should sit over the gap between the double joist to allow good surface runoff.
2. Fix the second board into position
Moving on to the second run of boards, stagger the joint like brickwork. Slide the adjoining board into position, snug against the existing T clips, and install further T clips along the opposite length, half screwing in each one.
3. Finish laying decking boards
Measure and cut your remaining decking boards, ensuring they finish flush with the front edge, and that the joint is over the doubled-up joist. Slide the final board into position, with the T clips half screwed. You can now fully tighten the previous row of T clips. Repeat this process across the whole deck area.
4. Fit the fascia
Once your decking is down, you can fit the fascia to the front and sides of the structure. Start away from the corner and at the top, working down. Flip your board over on its back and drill pilot holes into the board top and bottom, around 40mm from the edge, at 400mm gaps. Now turn the board over and countersink the pilot holes. The board can now be attached with powder-coated colour-coded stainless steel fixing screws.
Measure the remaining space left to cover and cut your board to size, remembering to mitre the end of the board 45 degrees to fit the corner. Work around the corner and fit the fascia in the same way. Now work down until your fascia boards meet the ground.
5. Clean the decking
Clean off your decking area with some water and a broom and there you have it: a fully fitted decked area ideal for relaxing outdoors.
Explore our outdoor living space design ideas and find out how to create an outdoor dining area to see how you could be using your new deck.
Which are the best materials for decks?
Timber is a classic choice for deck boards, and both soft and hardwood designs are available, but there are also man-made options that may suit your plot and your lifestyle. It looks great for most porch ideas when raised and for ground-level constructs too.

Softwood – which is actually so called because it’s made from conifers rather than broad-leaved trees – is often used for deck boards. Look out for boards that have been pressure treated. This makes them resistant to rot, decay and insect damage. Alternatively, consider heat-treated softwoods as this process also improves durability.
Softwood is a low cost option, but you will need to maintain the boards regularly, cleaning and treating them. They’re also easier to install than hardwood designs. If you want the richer colour hardwood decking provides, opt for a warm brown softwood board or use a stain to get the look.
Tip: Look for the DeckMark symbol from the Timber Decking Association, which indicates the use of quality materials and the assurance of longevity.
Hardwood decking boards can be made from tropical timbers or species such as oak, and the colours are generally warmer than those of softwood decking. They are resistant to warping and rotting, and the boards are strong. Correctly cared for, hardwood decking is extremely durable. Hardwood boards are more costly than softwood decking, but this long lifespan could make them a better investment. The dense timber does make hardwood decking more tricky to DIY install than softwood, though.
Tip: Ask your supplier about the origin of the timber so you can be sure it comes from a sustainable source.
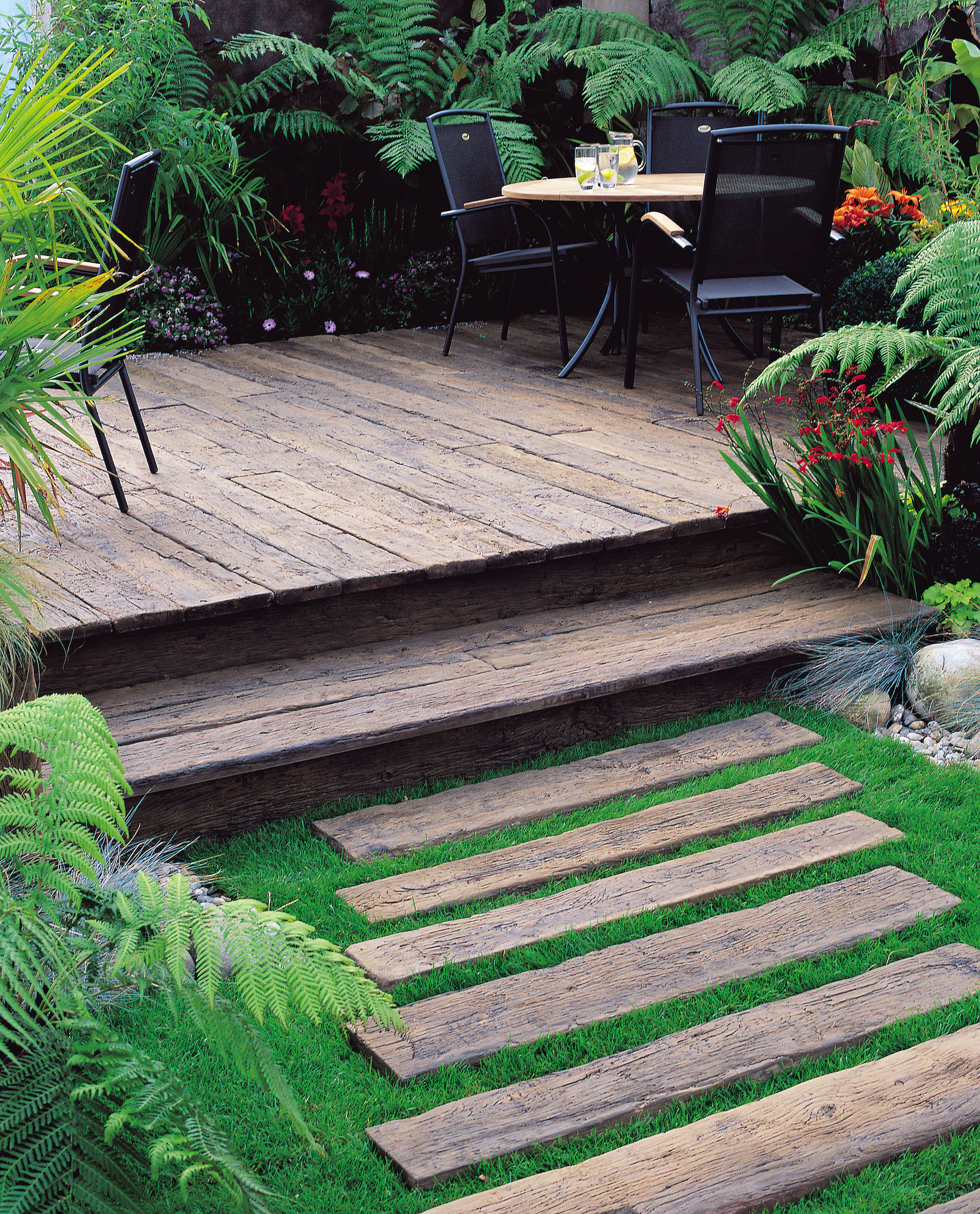
Millboard Weathered Vintage composite decking, £67 per 3.2m board, Garden House Design
Composite decking boards are made from plastic and wood fibre – often recycled materials. The boards are designed to avoid warping or splitting, and are highly durable. Choose them if you prefer decking boards that will stay looking new – they’re designed not to fade in sunlight. Unlike wood decking, composite decking won’t need treatment, so all that’s required to keep it looking good is cleaning. However, it will probably be more costly than softwood.
Bear in mind that you won’t be able to change the appearance of composite decking because it can’t be sanded and stained, but there is plenty of choice when it comes to finishes, and it can look like a variety of different woods.
PVC decking is cheaper than wood, and doesn’t have the maintenance requirements plus it is strong. On the downside, it doesn’t have a timber look.
Aluminium decking is newer as an option. It’s easy to look after, but of course will have a different appearance than timber or timber lookalikes – try it for a contemporary garden scheme.
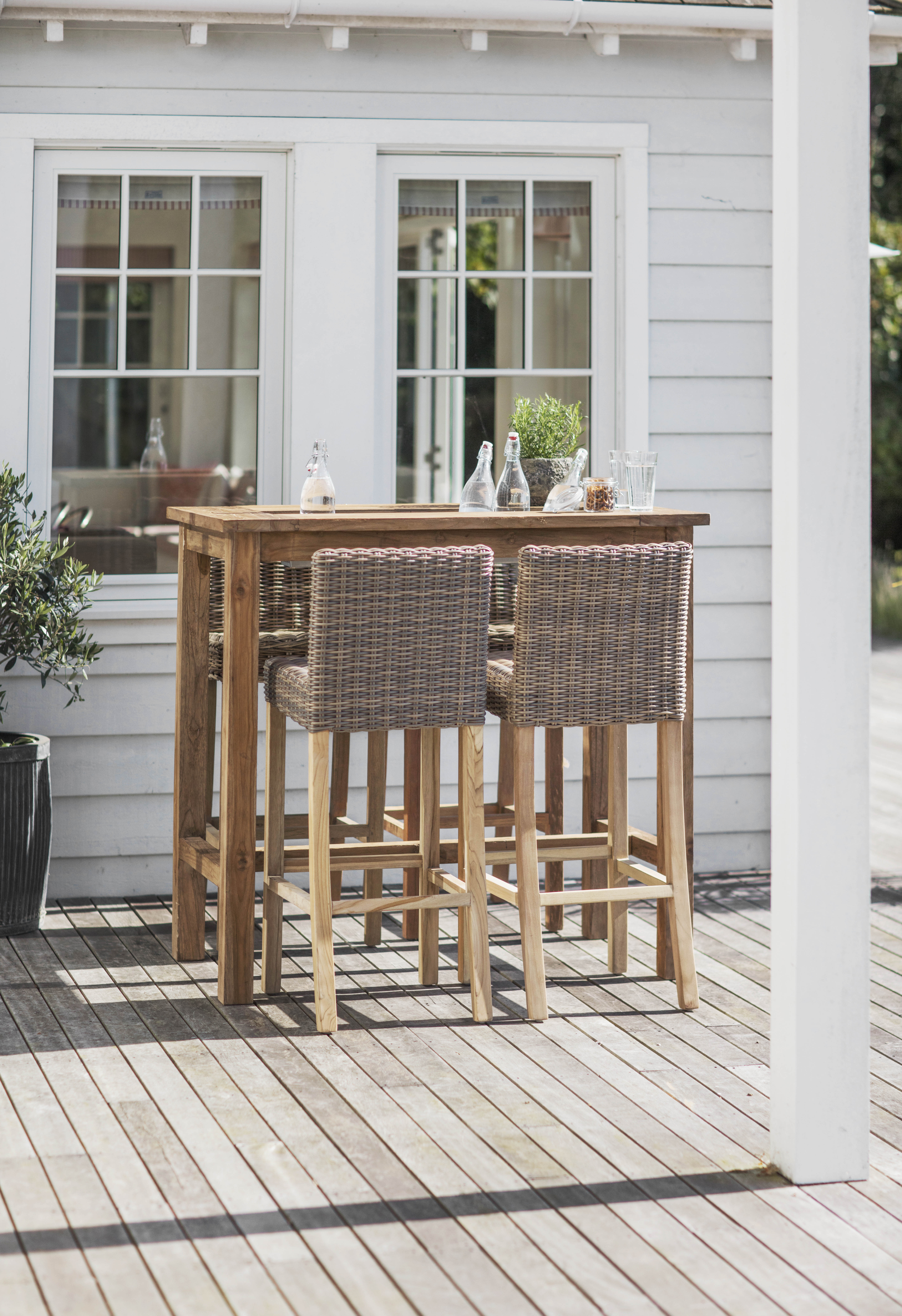
What other decking material options are there?
If you like the idea of decking that creates a different look, check out boards that have an extra surface layer. Decking featuring artificial grass on wood boards will make a garden look greener overall and it’s gentler underfoot than timber or composite.
Where slip resistance is vital – for example around a hot tub or swimming pool as well as on a patio used by young children – try decking with an additional rubber surface. In a choice of colours, it looks smart and is comfortable underfoot. Alternatively, you can fit an insert to do the same job.
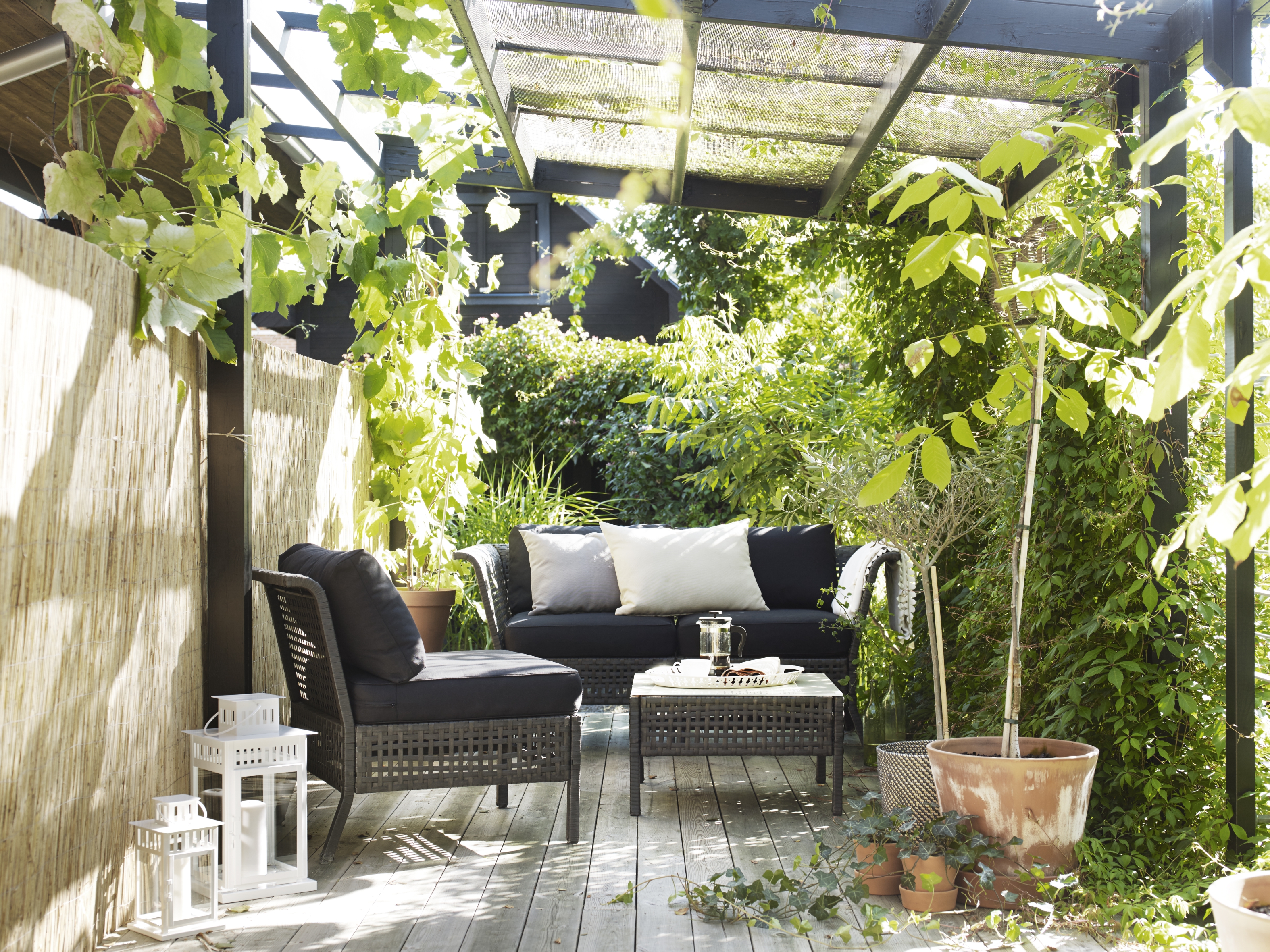
Deck boards or deck tiles?
Decking boards are suitable for extended areas either at ground level or as part of an elevated deck construction like for porches and the like. They can be used over large areas, if required.
Deck tiles are an easy-to-lay option. However, they are designed for use in smaller areas – for example on a balcony, or to lay over a concrete patio.
What are deck permit requirements?
Professional woodworker and passionate gardener, Ronnie Collins of Electro Garden tools says 'First of all, let’s figure out if you need a permit to build a deck. If you want to install a deck that’s below 30”, you can call it a patio or porch deck and construct it without any permits. Any decking designs that are higher than 30” require a permit from a state, city, or local building office. The permit will cost you from $220 to $500. Fortunately, a well-built deck will add value to your house.'
‘Applying for a decking permit is usually straightforward, so long as you have proper blueprints for your deck, it should be a formality. The reason why the installation of decking on private property is regulated is due to potential fire hazards, so you might have some issues getting a permit if you either live in an area prone to wildfires or your decking comes within 10 feet of an adjacent building.’ Says Barabakh.
If you are based in the UK, you only need to apply for planning permission if your decking is 30cm above the ground.
Is building a deck worth it?
Building a deck yourself is an achievable DIY with the right prep and guidance. Depending on the construction you go for, it can be financially beneficial also.
'Fortunately, a well-built deck will add value to your house.' Adds Collins.
'Ground-level decks are not only cheaper but also simpler to install as it doesn’t have to be attached and can be installed on any surface in the yard. Don’t forget that your municipality may require you to install railing if the decking is above 18” or 36”.'
'Raised decks must be anchored by sturdy posts so that the construction is stable enough. You may also want the deck to be accessible from the second-floor living room, which will require you to attach the deck and the staircase to the house.'
- 5 of the best decking oils
- The best decking paints
- The best decking cleaners
Join our newsletter
Get small space home decor ideas, celeb inspiration, DIY tips and more, straight to your inbox!
Anna is a professional writer with many years of experience. She has a passion for contemporary home decor and gardening. She covers a range of topics, from practical advice to interior and garden design.
-
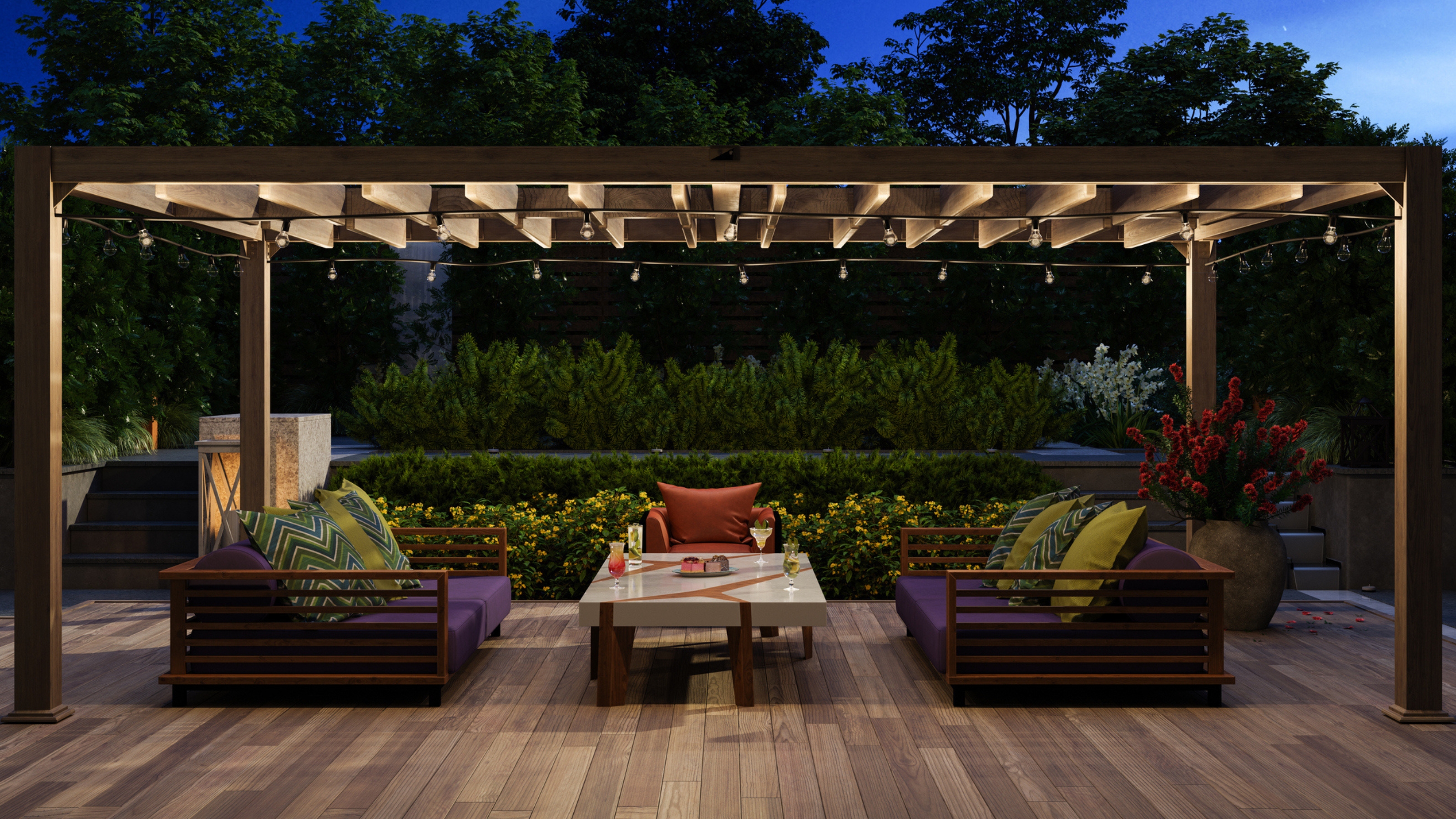 Decking privacy mistakes — 6 slip-ups to swerve for a secluded space
Decking privacy mistakes — 6 slip-ups to swerve for a secluded spaceWondering what decking privacy mistakes to avoid? Our landscaping pros list 6 common errors — plus what to do instead
By Andy van Terheyden
-
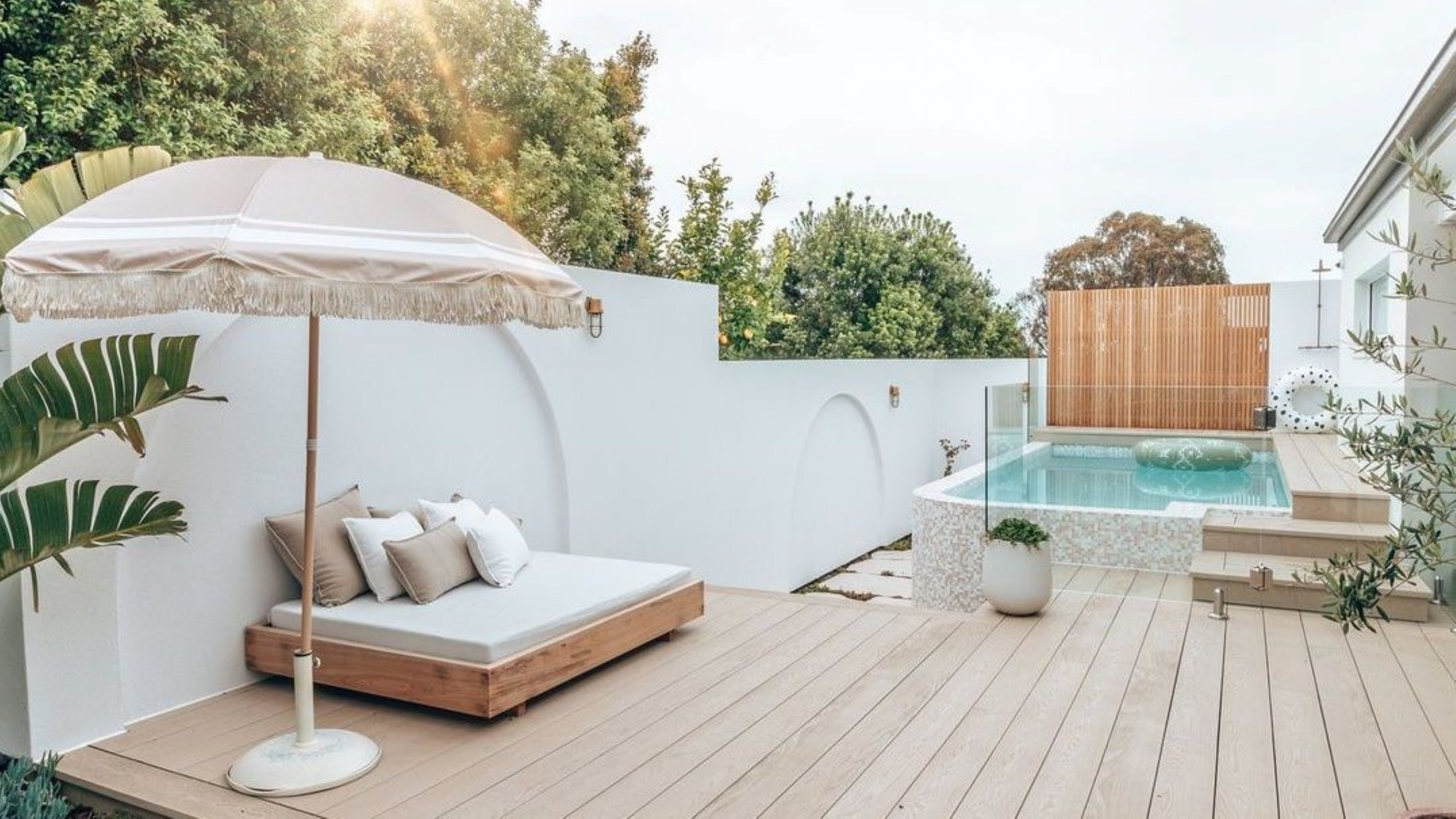 5 DIY above-ground pool deck ideas on a budget
5 DIY above-ground pool deck ideas on a budgetThese above-ground pool deck ideas on a budget will add character and class to your outdoor space
By Becks Shepherd
-
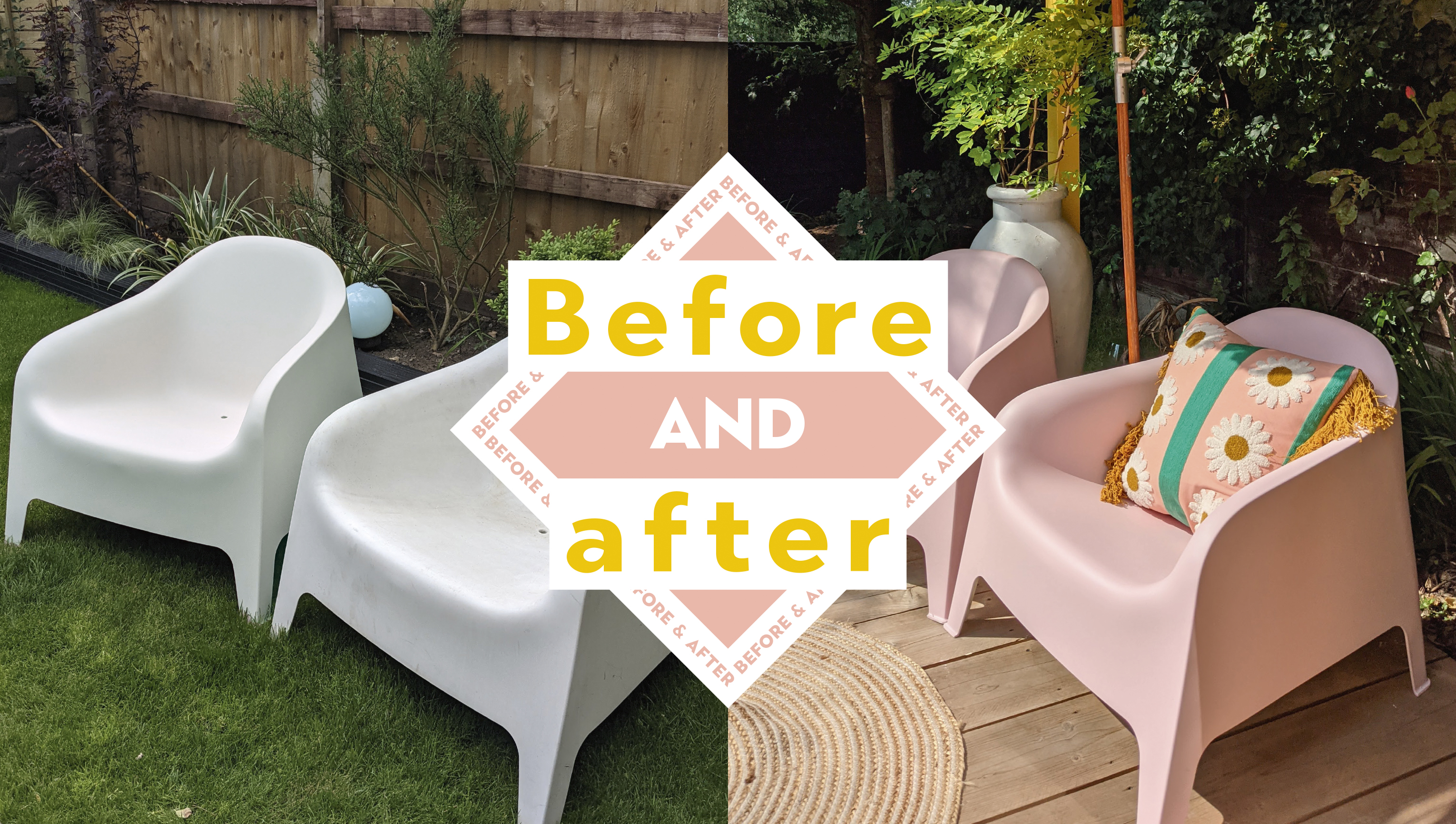 How to paint Ikea outdoor SKARPÖ chairs: from white to Champagne pink
How to paint Ikea outdoor SKARPÖ chairs: from white to Champagne pinkUK DIY blogger Jo Lemos shares how to paint the iconic IKEA SKARPÖ chairs for a budget yet bougie yard upgrade
By Jo Lemos
-
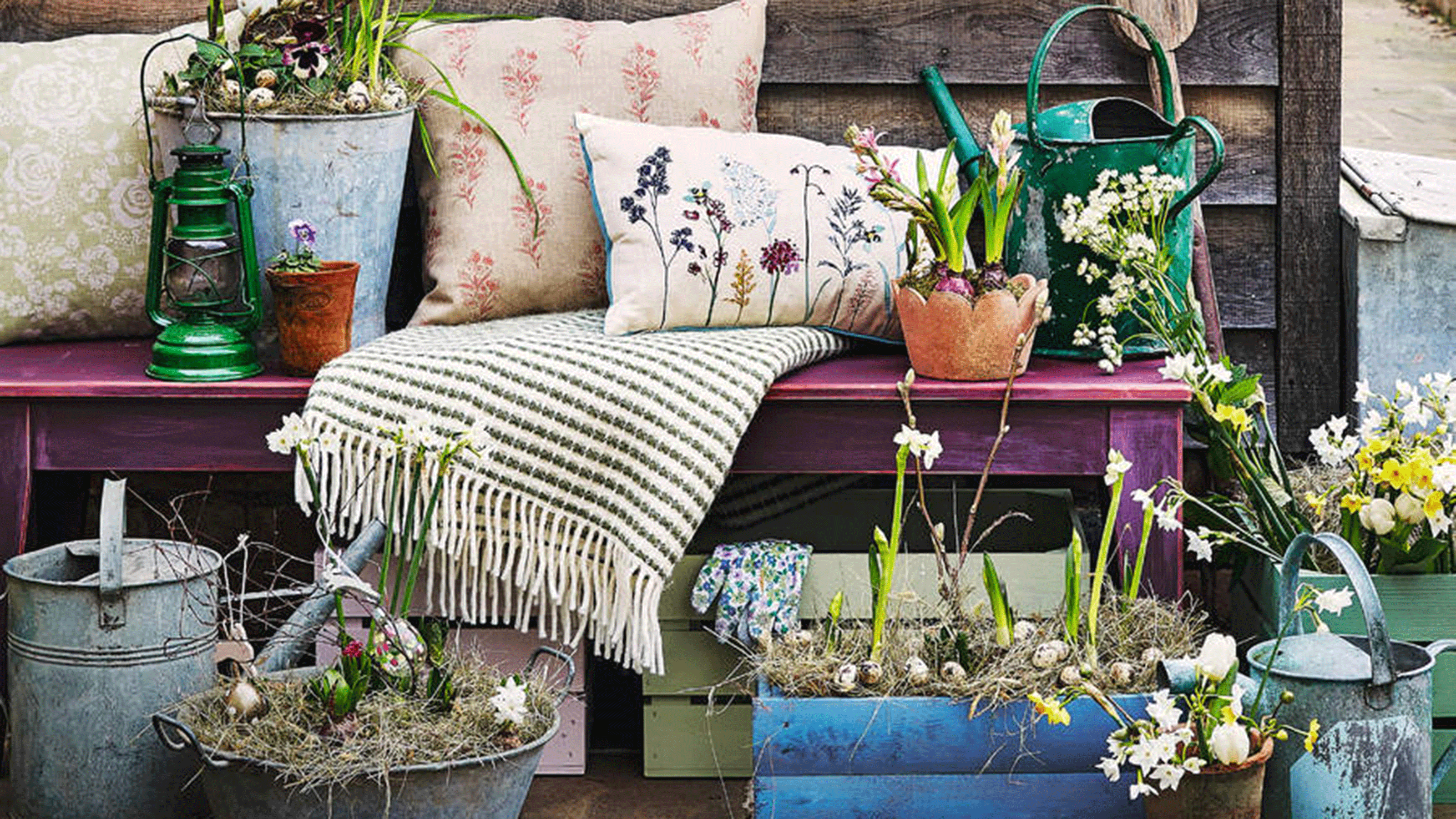 22 DIY alternative planter ideas: easy designs to dress up your porch or patio
22 DIY alternative planter ideas: easy designs to dress up your porch or patioWe guarantee you won't see these DIY alternative planter ideas in your local home improvement store
By Hebe Hatton
-
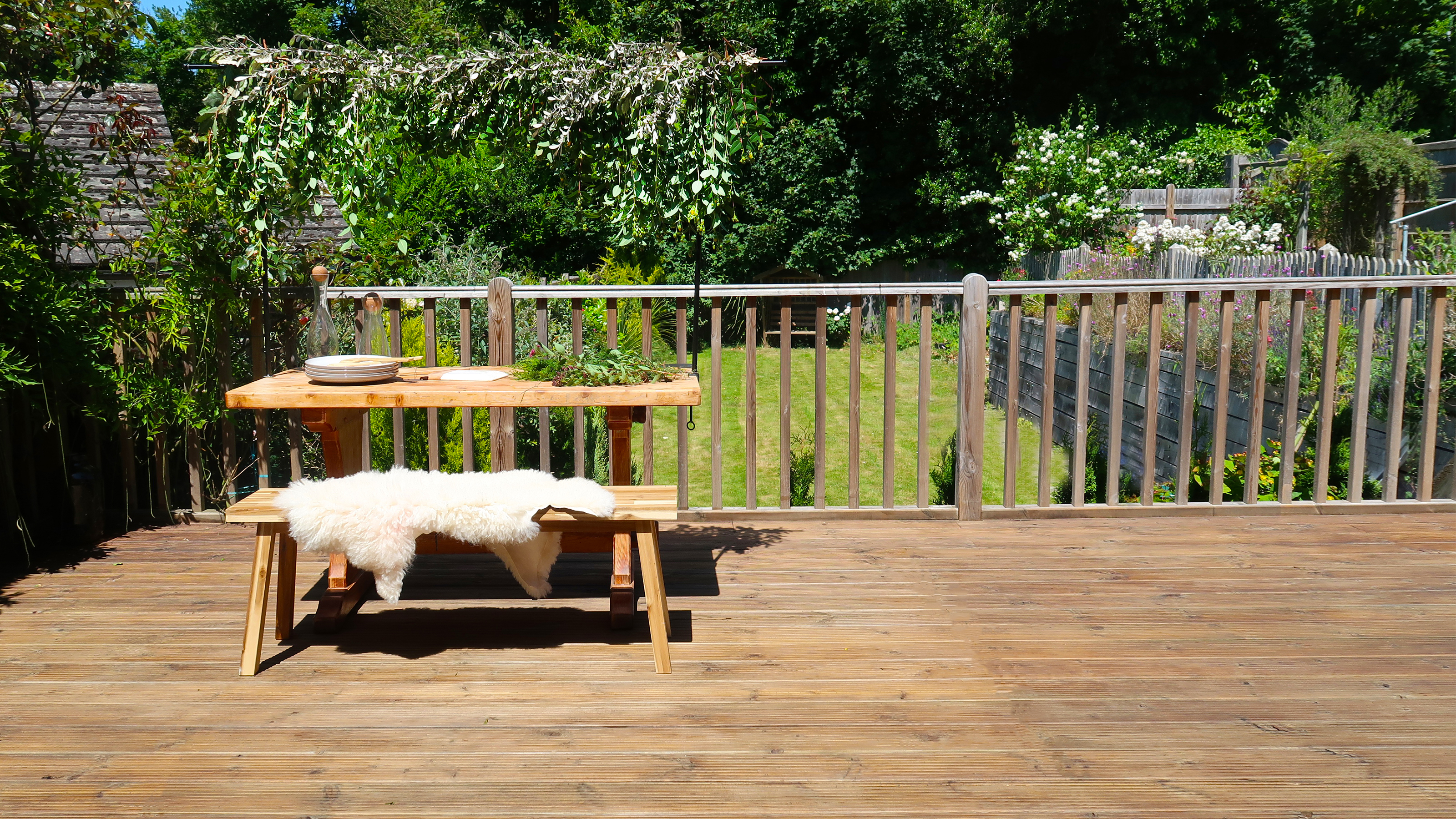 How to oil a deck step-by-step: protect and enhance your outdoor living space
How to oil a deck step-by-step: protect and enhance your outdoor living spaceBring tired and faded decking back to life with our no-nonsense guide on how to oil a deck
By Claire Douglas
-
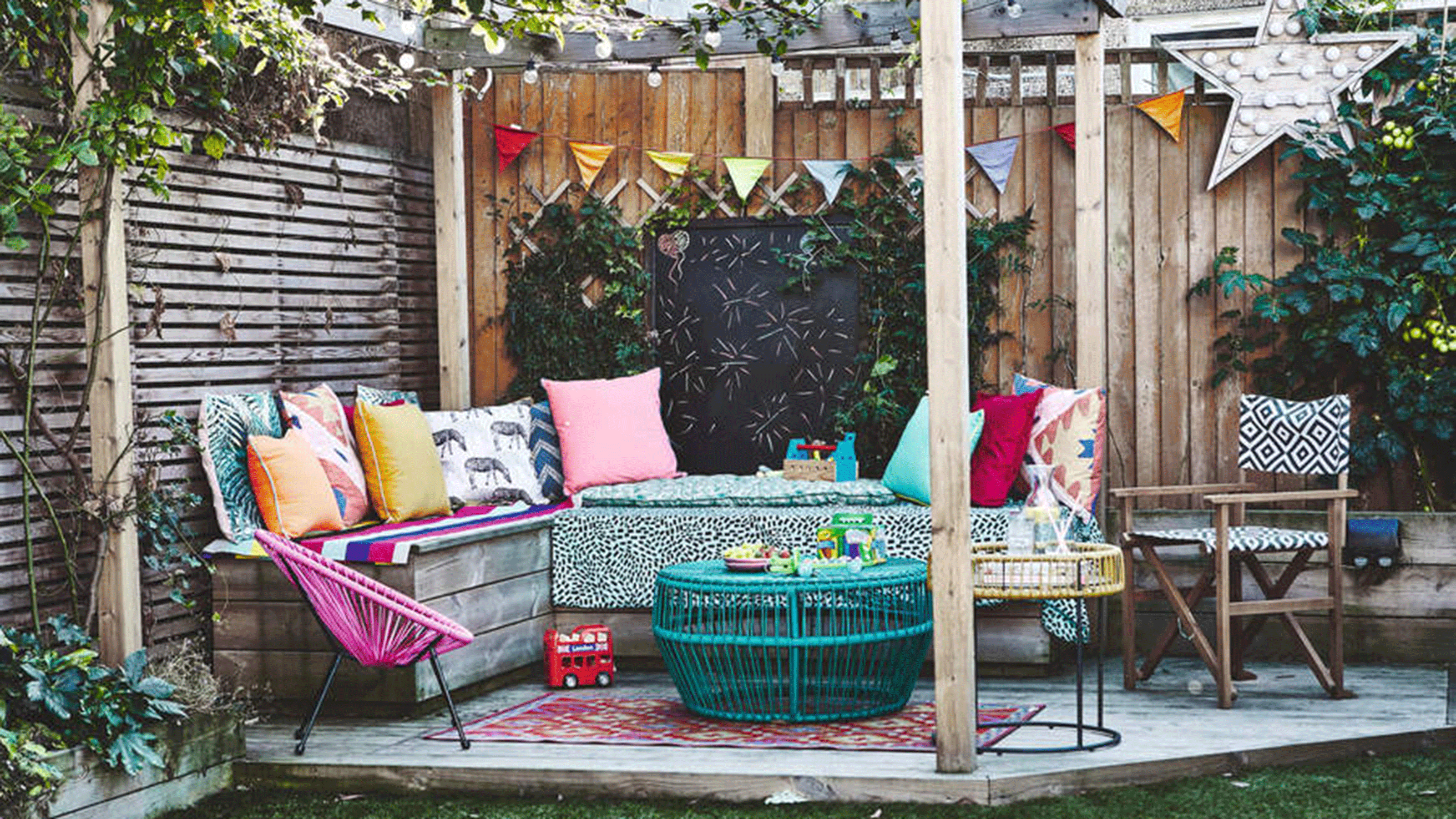 Small deck ideas: 31 budget decking designs for tiny gardens
Small deck ideas: 31 budget decking designs for tiny gardensThese small deck ideas will give your outdoor space the boost it deserves to look good in all seasons.
By Anna Cottrell
-
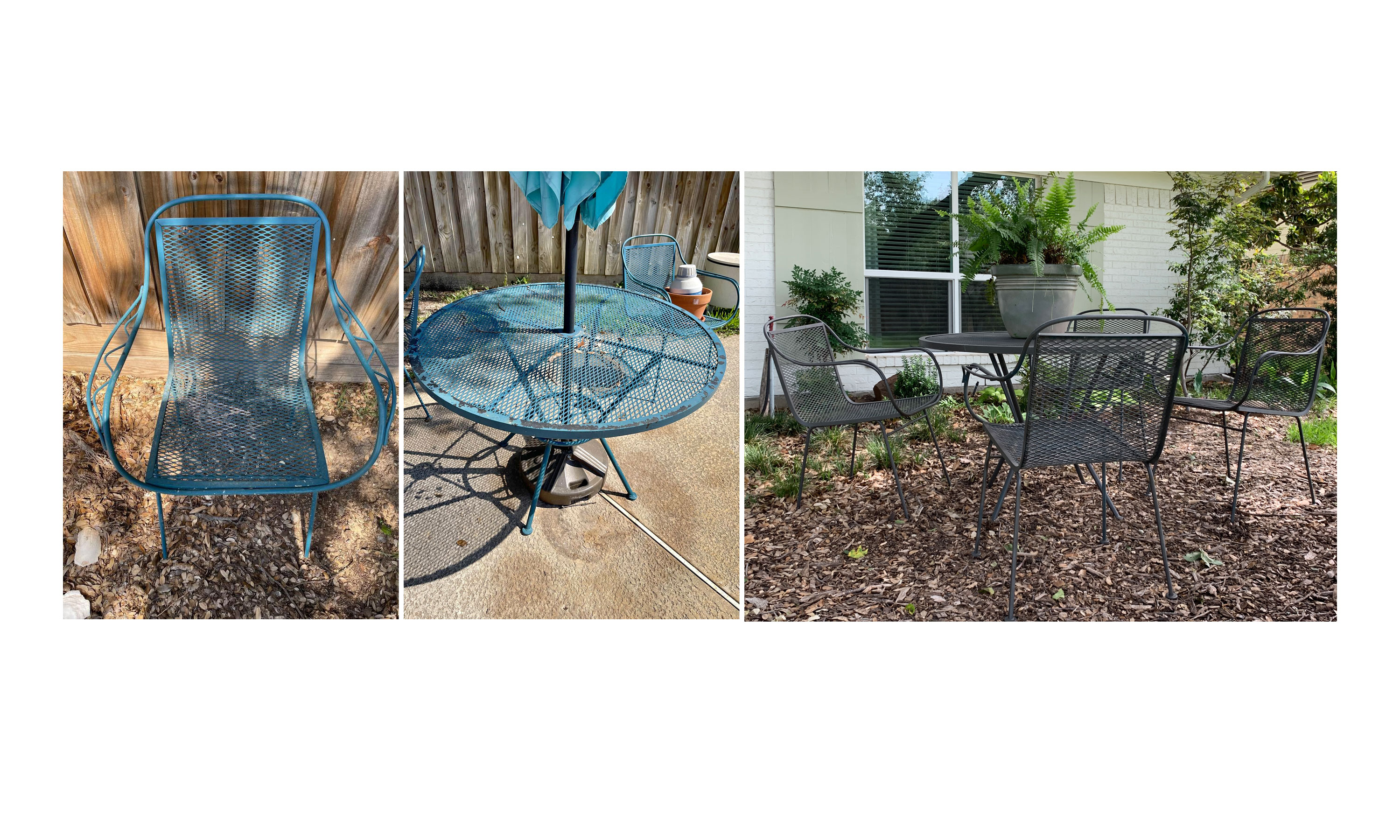 How to revive an old patio furniture set with spray paint, on a shoestring budget
How to revive an old patio furniture set with spray paint, on a shoestring budgetDIYer Jessica Nickerson used spray paint to bring a used metal patio furniture set, from Facebook Marketplace, back to life. Giving her front yard a speedy facelift, for next to nothing
By Camille Dubuis-Welch
-
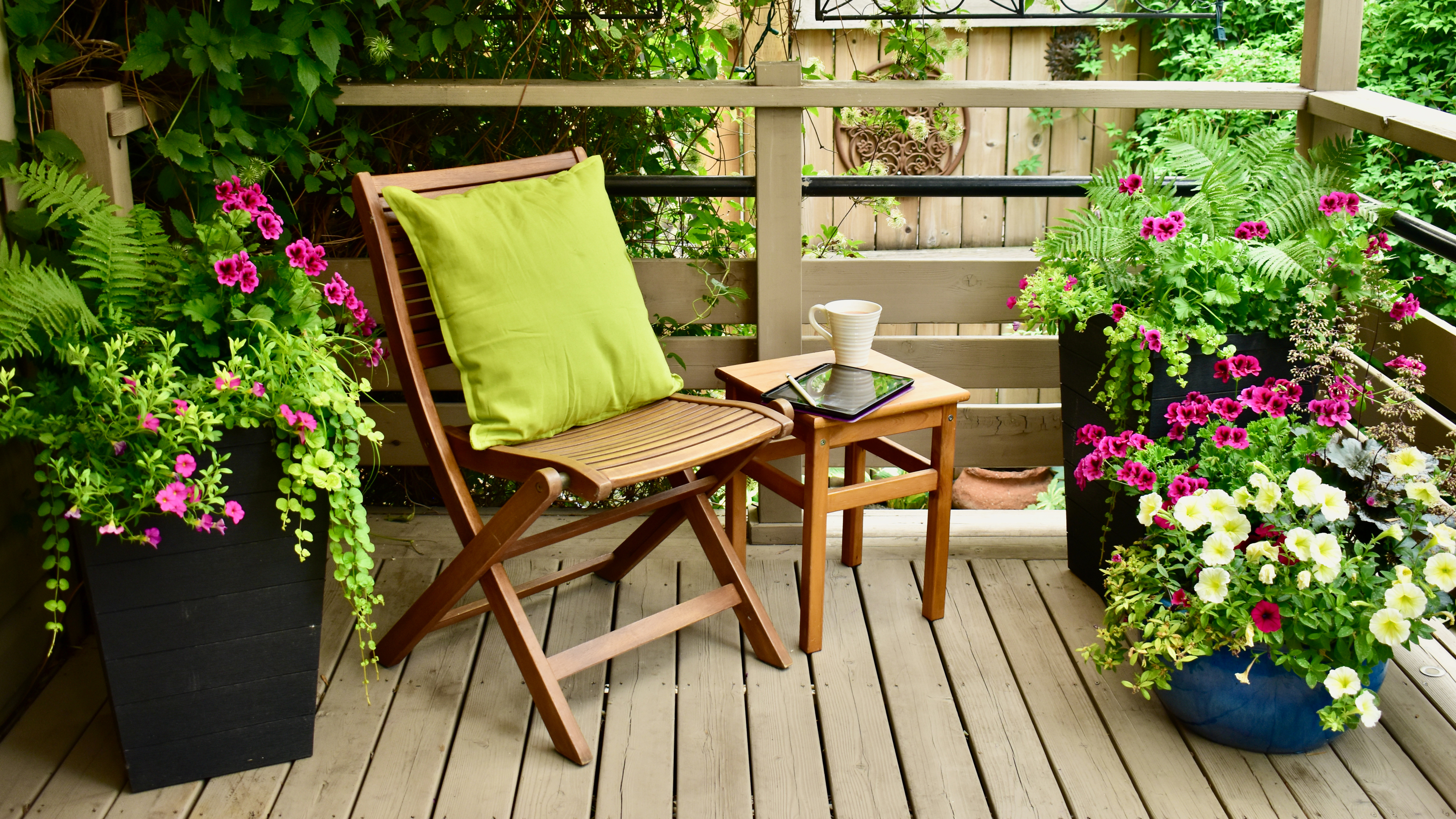 How to clean decking – whether it’s wood or composite
How to clean decking – whether it’s wood or compositeFind out how to clean decking – remove dirt, algae, and mold from all decking materials in a few easy steps
By Sarah Warwick