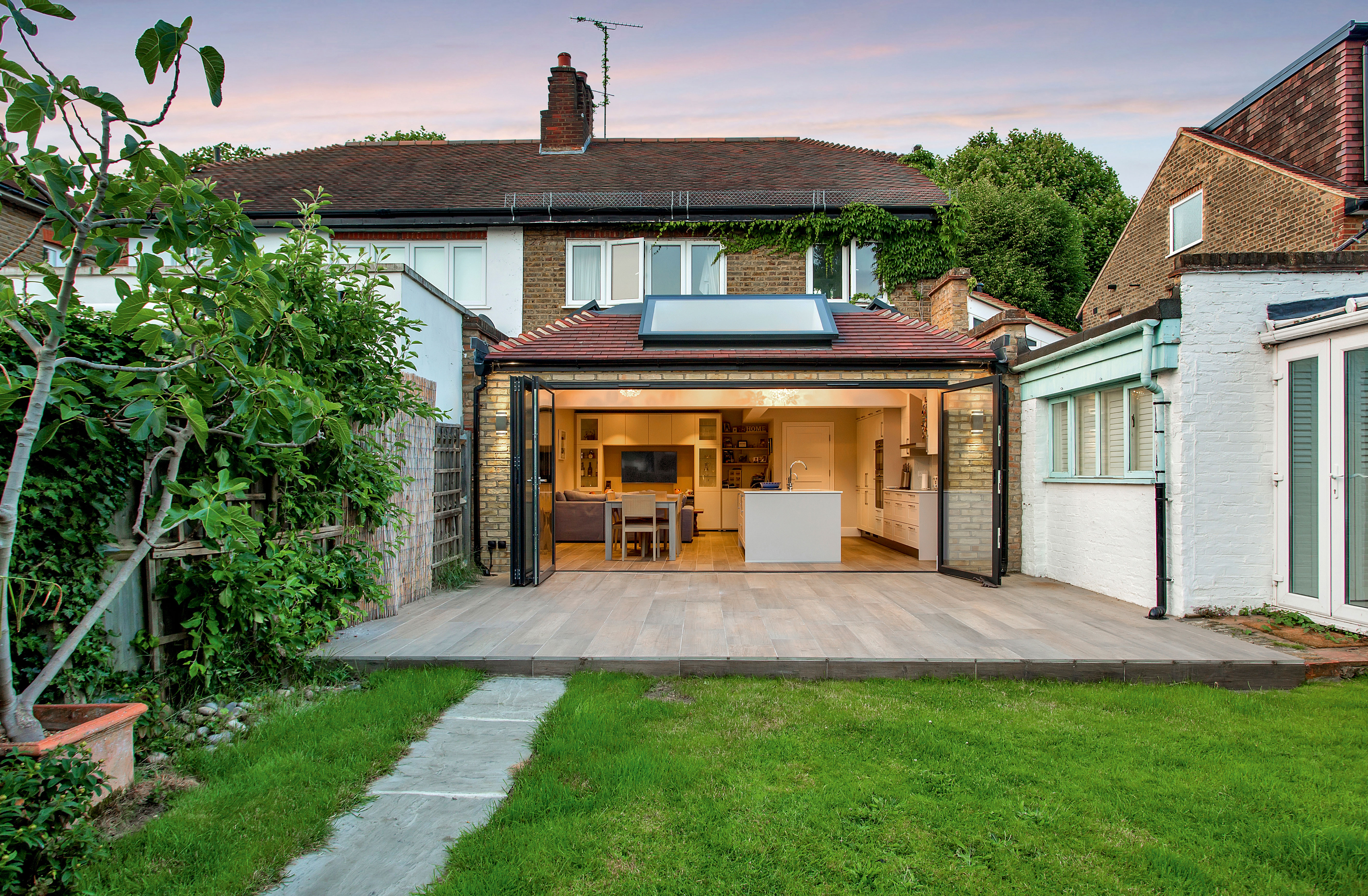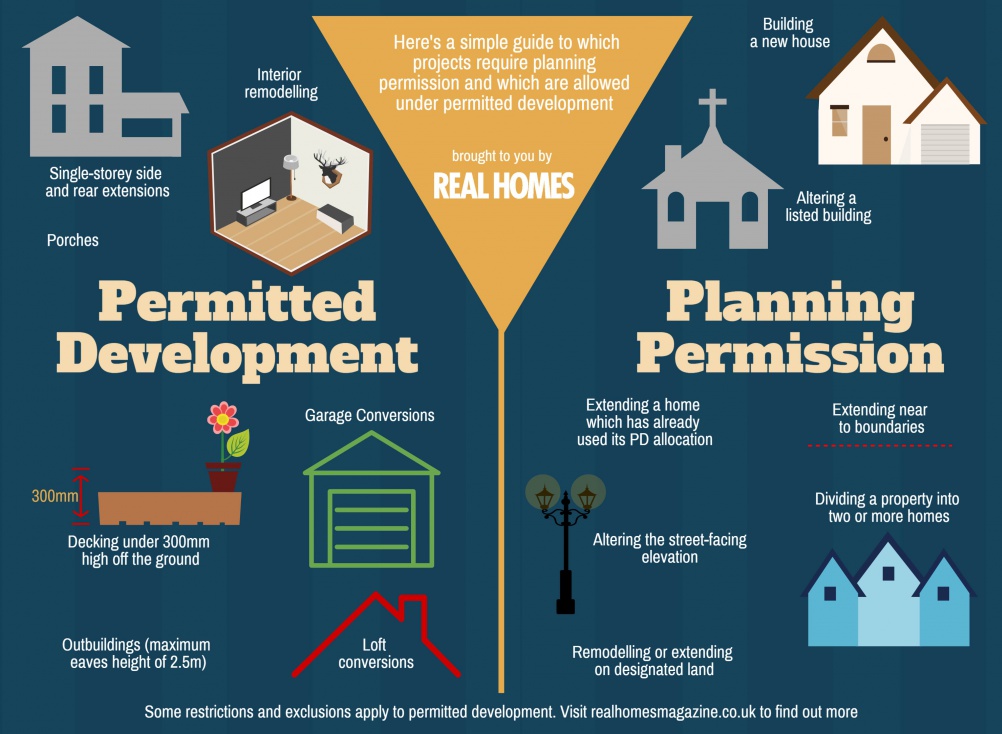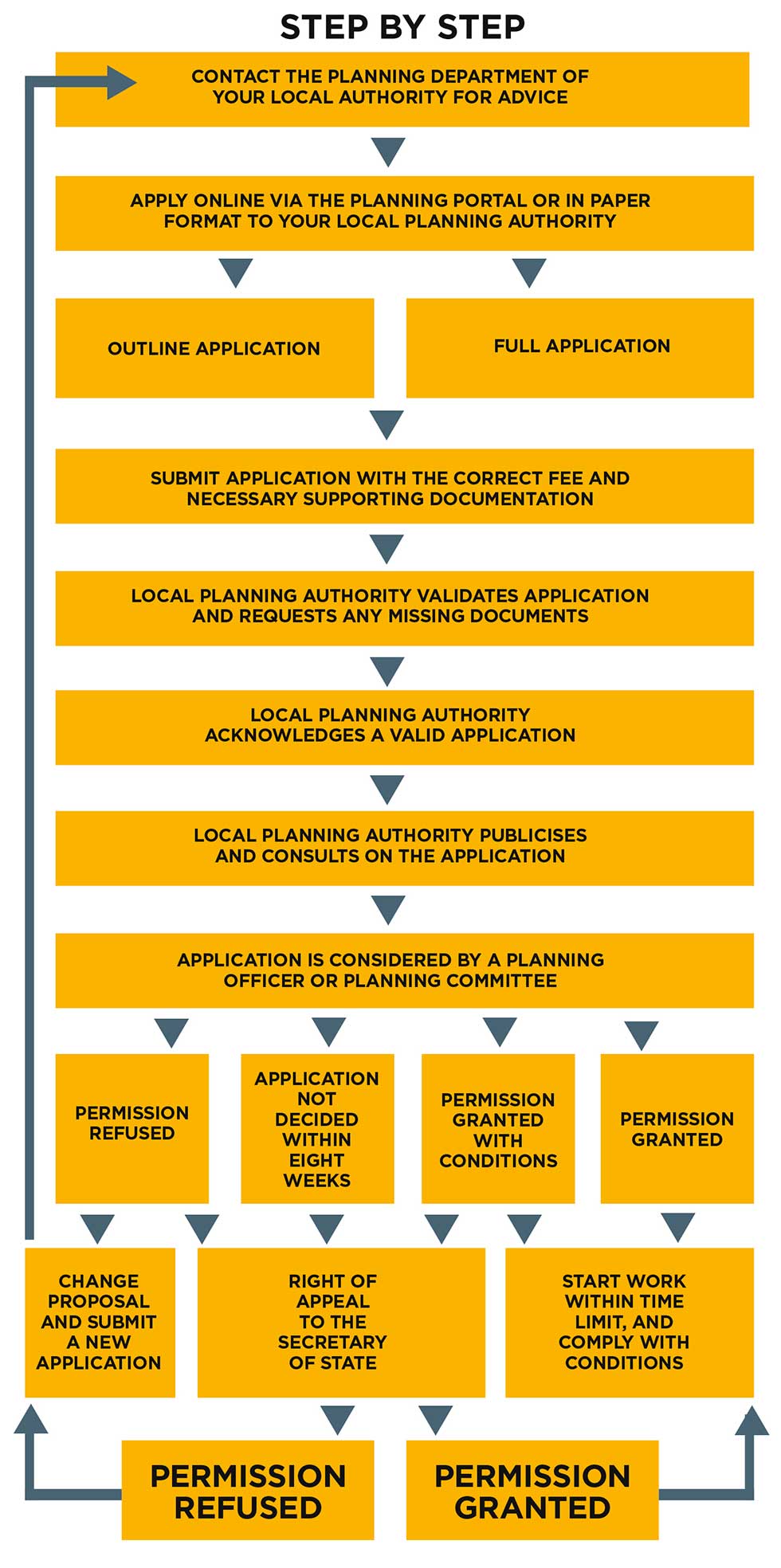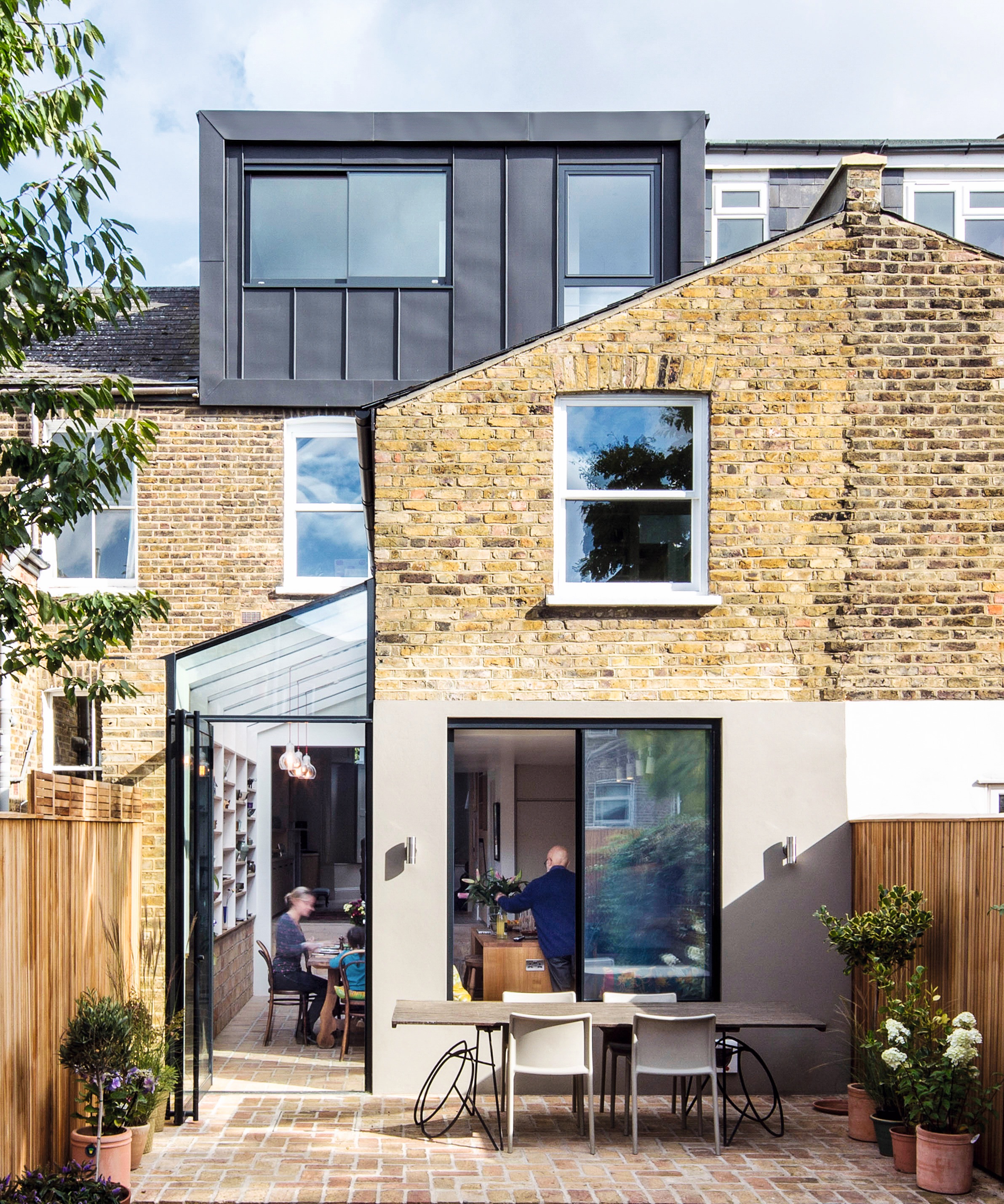Planning permission explained by experts
Learn everything you need to know about planning permission so that you're all prepped for a successful extension or home renovation project.

Kate Sandhu

Planning permission, also known as planning consent, is the formal permission from a local authority for the erection or alteration of a building. Planning permission is something you'll almost certainly need if you're considering a major project – and may need if you're planning an extension or dramatic house renovation. It is also required for a change of use of buildings or land. Here, we take you through the essentials of planning permission.
So, if you're extending a house or approaching a house renovation find out everything you need to know about planning permission.
Planning permission vs permitted development
As we have mentioned, planning permission is essentially agreement from your local council that you can undertake certain work. It is in place to make sure that the work that people undertake is in line with the area they live in, doesn’t cause damage to the local area, things of historic importance or negatively impact neighbours. Let’s face it, none of us would be overly enamoured if our neighbours built a huge and unsightly extension that overlooked our house.
Conversely, work can also fall under what is called ‘Permitted Development’. This is a scheme set out by the government to make development to homes or buildings simpler. It essentially sets out criteria for work that can be carried out without permission and was recently expanded as outlined below.
Do I need planning permission?
As you will see, there are a lot of detailed rules and so it is essential to check first with your local council first because there are certain nuances that can mean permission is needed and they vary from authority to authority. If you don’t think planning permission is needed but you want to check, then it is worth a quick chat with your local planning officer; you can find their details on your Local Authority website. If they won’t chat to you for free you can always book a meeting with them. These start at around £150 and if it is a simple request then you should only need one meeting. It is important to note that local authorities are likely still wrangling with the new rules which could add additional complexity if you are trying to take the permitted development route.
It is always worth checking with your local council to find out whether you need planning permission for your project, be that a kitchen extension or increasing your garage space, and what is likely to be accepted because rules change locally and differ between different areas of the UK. You can also double-check the government's planning portal to see restrictions. It is important to note that it is your responsibility to apply for planning permission (or not) before work starts and you can be fined or even made to undo the work if you don’t have the correct permissions so make sure you’re clear on what your local authority requires.
What doesn't need planning permission?
So, what can fall under permitted development rather than need planning permission?
Get small space home decor ideas, celeb inspiration, DIY tips and more, straight to your inbox!
If you’re planning a house extension, it is possible that you could do this under the permitted development rules. Permitted development for extensions can include:
- Garage conversions that are internal and don’t enlarge the building are also covered (but not where you are changing a detached garage into a living space as this could be construed as building a new dwelling)
- Loft conversions (subject to certain criteria)
- Building a new storey or flat onto your property
However, flats and maisonettes do not fall under PD, so planning permission is required. Planning permission is also more likely to be required in conservation areas, National Parks and Areas of Outstanding Natural Beauty, but not in the Green Belt.

How much does planning permission cost?
Planning permission application fees vary depending on the nature of the application – you can use the government's planning fee calculator to get an idea of what you'll need to budget. Welsh authorities have a different fee schedule, and applications for listed buildings or those in conservation areas don’t incur a fee.
How to apply for planning permission
You'll need planning permission for significant extension and remodelling projects, and you can apply for planning permission either through your local authority or online through the planning portal. Usually, your local authority will have a guide on how to prepare a valid application so it is always worth checking their site. Ordinarily, an application needs three main things in order to submit it:
- Planning permission forms: these are managed centrally by the planning portal and cost £60 to apply online but each local authority will have guidance on how to fill these in.
- Plans and drawings: again, these will differ depending on the work you want to do but normally you will need a site plan (a plan that shows the development in relation to the boundaries and existing on-site buildings), a location plan (showing the location of the development site in the context of the surrounding area), existing and proposed floor and roof plans, and existing and proposed elevations (plans showing the front, back and side of the house from the outside).
- Supporting documents: these can vary significantly and can include things such as bat surveys, structural surveys, flood risk assessments and sunlight assessments and so it is always best to check your local authority website for a list of requirements in your area.

You can check your local planning portal to see whether your property has been through planning before, this is a useful check as prior applications can be a guide to indicate what may or may not be approved.
How long does it take to get planning permission?
Local authorities will usually advise of a target determination date when validating your application. For small-scale projects, they normally aim for eight weeks from validation to decision.

How long does planning permission last?
As a general rule, and unless stated otherwise in the letter notifying you of the decision, three years. This means that you should start work within that three-year window, or you will need to re-apply.
If your planning consent is about to expire, you do have options. You can make what is known as a material start to the project, as you only need to start rather than finish the project within three years. There aren’t hard and fast rules as to what a material start is and it depends on the work that has been approved; for example if you are starting a loft extension (which you may be able to do under permitted development) then you could start the project by adding in a Velux window. If you are starting an extension, it's usually assumed to be where you submit a Building Control application to dig and pour the foundations. An inspection by Building Control will prove the start date of the build.
You can also let your application lapse and apply again but there is no guarantee you will get approval this time.
If you’re lucky to receive an approval for your planning application, be sure to make note of the conditions attached, as they are just as important. Most approved applications come with notes, such as requiring the local authority to approve the exterior materials before commencement of work, or perhaps having sign off on a landscaping scheme.
You’ll need to formally apply to discharge these conditions and receive a letter to confirm so, as failure to do this will invalidate your approval.
Planning permission for extensions: making changes to your design
‘First, it’s important to try to understand exactly why the planning application was rejected,’ says architect Hugo Tugman. ‘The proposals may be largely acceptable, but simply contain a detail that the local authority can’t approve, in which case resubmitting a new application that has been amended accordingly should be enough to get the permission that you require.
‘It may, however, be that what you are proposing is fundamentally outside the planning policy or guidance the planners are working with. If that is the case, you really need to understand what these policies are and redesign so that your scheme falls within these parameters.
‘The third possibility is that you feel your scheme was within the policy guidance, but the planning department has made an unreasonable interpretation of the rules and refused it. In this final case it may well be worth going to an appeal, where an inspector (not local authority) makes an independent assessment of whether policy has been applied correctly and reasonably.’
Generally, if you wish to appeal, you have 12 weeks to appeal from the date on the decision letter that you got from your local planning authority. There is no fee for appealing.
What if the planning application is turned down?
‘First, it’s important to try to understand exactly why the planning application was rejected,’ says architect Hugo Tugman. ‘The proposals may be largely acceptable, but simply contain a detail that the local authority can’t approve, in which case resubmitting a new application that has been amended accordingly should be enough to get the permission that you require.
‘It may, however, be that what you are proposing is fundamentally outside the planning policy or guidance the planners are working with. If that is the case, you really need to understand what these policies are and redesign so that your scheme falls within these parameters.
‘The third possibility is that you feel your scheme was within the policy guidance, but the planning department has made an unreasonable interpretation of the rules and refused it. In this final case it may well be worth going to an appeal, where an inspector (not local authority) makes an independent assessment of whether policy has been applied correctly and reasonably.’
Generally, if you wish to appeal, you have 12 weeks to appeal from the date on the decision letter that you got from your local planning authority. There is no fee for appealing.
What are Section 106 agreements?
These are legal agreements that run alongside some planning applications. They allow local authorities to secure monetary contributions to offset the impact of the proposal or control restrictions on the planning consent being sought. Normally, Section 106 agreements are reserved for larger applications, however, some local authorities are now using them to secure affordable housing contributions for developments of single plots, so it’s worth checking the local policy.
Will a tree preservation order be a problem?
It would be advisable to contact the council to ascertain whether the tree has a preservation order on it. If you are in a conservation area, you will also need to get special consent.
5 more key notes on planning permission
- Most planning decisions should take no longer than eight weeks from the point of application.
- The objections of neighbours and local people may well not have any impact on the final decision.
- If you think you are going to get a refusal, you can withdraw your application at any time up to the day itself, and resubmit free of charge.
- You can submit an infinite number of planning applications on any one site — and choose which to use, as long as it is current.
- You can make an application on any piece of land in the country, without having to own it
Planning permission not needed? Apply for a Lawful Development Certificate
If you are certain that your project does not need planning permission, but want to be able to prove it is lawful in future – perhaps when you're moving house – it is worth applying to your local authority for a certificate of lawful development.
An application needs to be submitted to your local authority. The forms are typically the same across all local authorities and can be accessed, completed and uploaded via planningportal.co.uk.
You will need to submit scaled plans of your proposal and a location plan based on an up-to-date ordnance survey map.
Don't forget the other paperwork: building regulations and insurances
Remember that getting planning approval is not the only legislation you need to adhere to. Proposed works will also need to conform to building regulations if they include structural alterations. So repair work won't need to, but new building work – including extensions – will need to be checked.
You also need to remember that if you are extending your home, it will not be covered by standard buildings insurance. Extensions and extensive renovations are often excluded from buildings insurance if you are altering the structure of your home. You will need specialist site insurance to cover the existing insurance and the new works being carried out until completion.
Hugo Tugman is an architect with years of experience with private clients for domestic projects. He founded Architect Your Home in 2001 and his book AYH available on Amazon can help guide you through your own home reno project from start to finish.

Lucy is Global Editor-in-Chief of Homes & Gardens having worked on numerous interiors and property titles. She was founding Editor of Channel 4’s 4Homes magazine, was Associate Editor at Ideal Home, before becoming Editor-in-Chief of Realhomes.com in 2018 then moving to Homes & Gardens in 2021. She has also written for Huffington Post, AOL, UKTV, MSN, House Beautiful, Good Homes, and many women’s titles. Find her writing about everything from buying and selling property, self build, DIY, design and consumer issues to gardening.
- Kate SandhuReal Homes Blogger