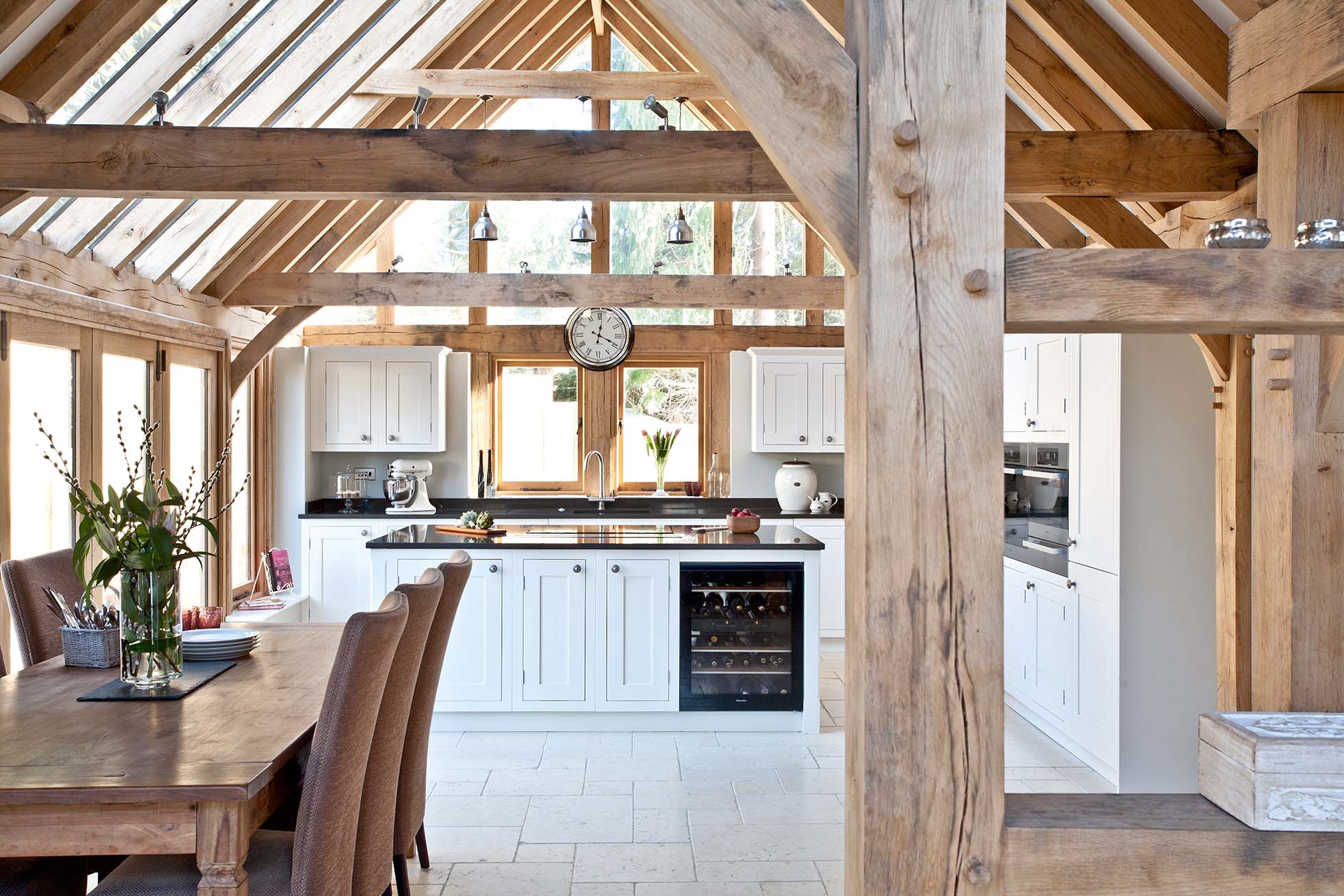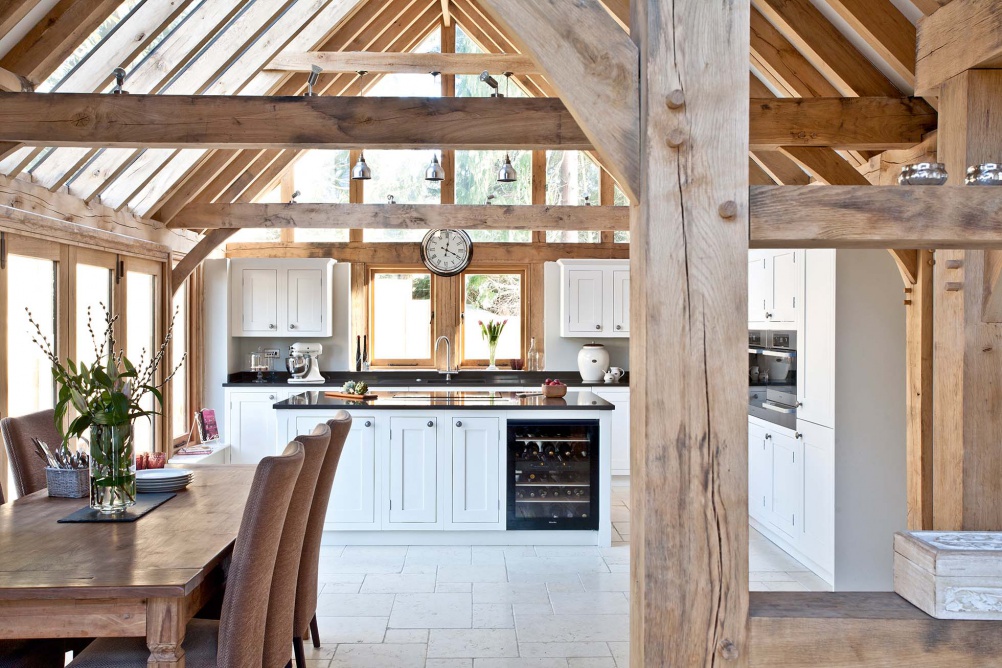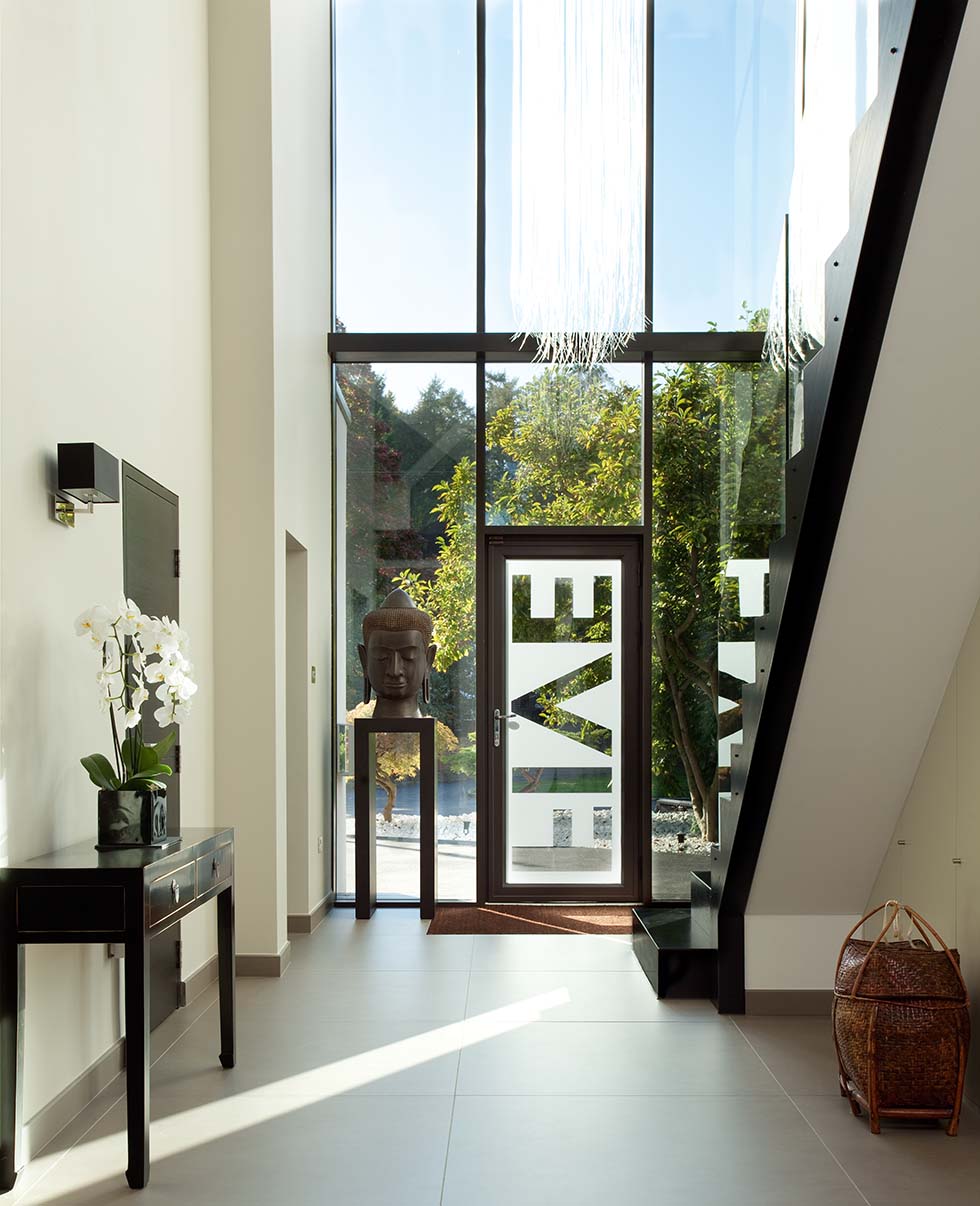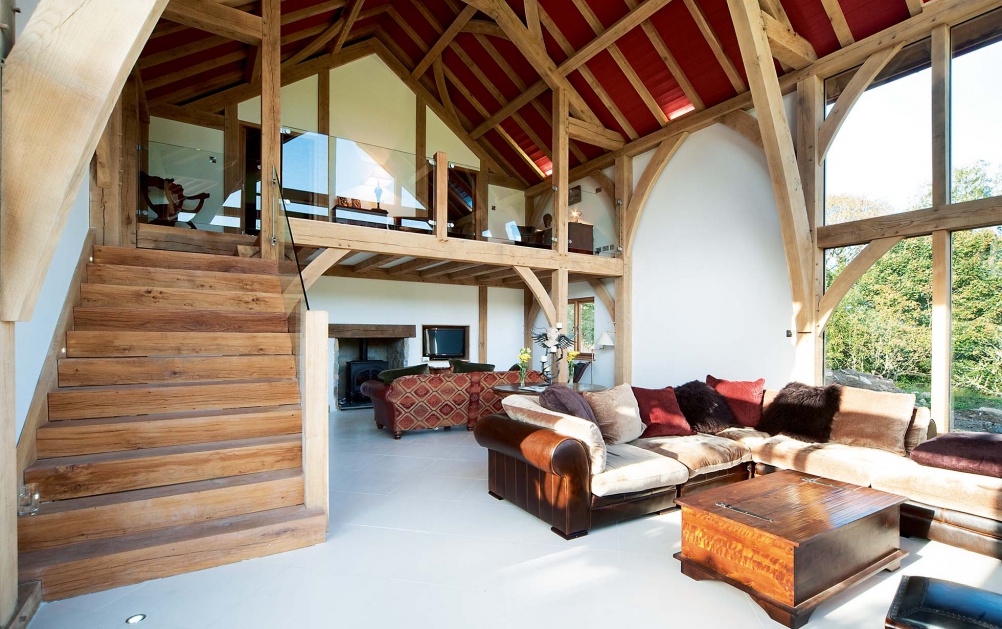

When remodelling or extending, most people go to all of the effort (and expense) because they want to have more space. With this in mind, many are prone to trying to squeeze in as many rooms as possible, often confusing useful floor area with the actual feeling of space.

When it comes to enhancing this feeling of space, a great opportunity that should not be overlooked is the inclusion of a vaulted ceiling or double-height room. The temptation may be there to use roof space for storage – or if space allows, another room – but most of us have experienced the awe of walking into a room with very high ceilings. That sense of space you get when you can see right up to the apex of the roof can be achieved, even if the floorspace below is not all that big.
This design feature is particularly effective in hallways. We are seeing a growing number of homes, where rather than position a room on the floor directly above the entrance, the space is left as a void with full-height glazing on the front elevation. The hallway space itself need only be a few metres square when it comes to footprint, but by creating an atrium-like space as you first walk in, it prevents the instant claustrophobia that many new builds are guilty of inflicting.

Creating a hallway like this is not always an option when the existing front door has a room above (unless you are doing an extensive remodel), but you can incorporate the feature elsewhere. If you are extending, rather than opting for a flat roof, spend a little bit more on a pitched roof and have a vaulted ceiling in your kitchen-diner or living space.
When it comes to converting, the opportunities for double-height areas present themselves with more ease. Chapels, barns and schools were usually built with vaulted ceilings, but some conversions abuse the space by putting a full first floor in, thus missing the chance to have a really impressively designed home. However, to make these kinds of buildings suitable for modern use, they generally need sectioning with at least some of the roof space being given up for rooms.

Where this is the case, try and leave at least one end of the building with a double-height room. You could instead include a mezzanine instead of an enclosed room, but be aware of building regulations (mezzanines on second floors cannot be used as habitable rooms, and may not be subdivided into further rooms). Leaving double-height spaces in these types of conversions also gives you the chance to preserve existing architectural features such as large windows and cartway doors — the character of a church, barn, or school can quickly be spoilt by bisecting a window with a new floor so avoid this where possible.
So, if you have a big project in mind, remember to not become fixated with creating rooms, but instead really think about how you can create space.
Join our newsletter
Get small space home decor ideas, celeb inspiration, DIY tips and more, straight to your inbox!

Lindsey is Editor of Realhomes.com and Editor in Chief for Home Ecommerce at Future. She is here to give you aspirational, yet attainable ideas for your home and works with her team to help you get the best buys, too. She has written about homes and interiors for the best part of a decade for brands including Homes & Gardens, Ideal Home and Gardeningetc and isn't afraid to take the inspiration she finds at work into her own space – a Victorian terrace which she has been (slowly) remodelling for the last eight years. She is happiest sipping a cup of tea with a cat on her lap (if only she had a cat).