Real home: a 1960s house with modern extension
Su and Jim Bonner doubled the size of their 1960s house with an ultra-modern extension
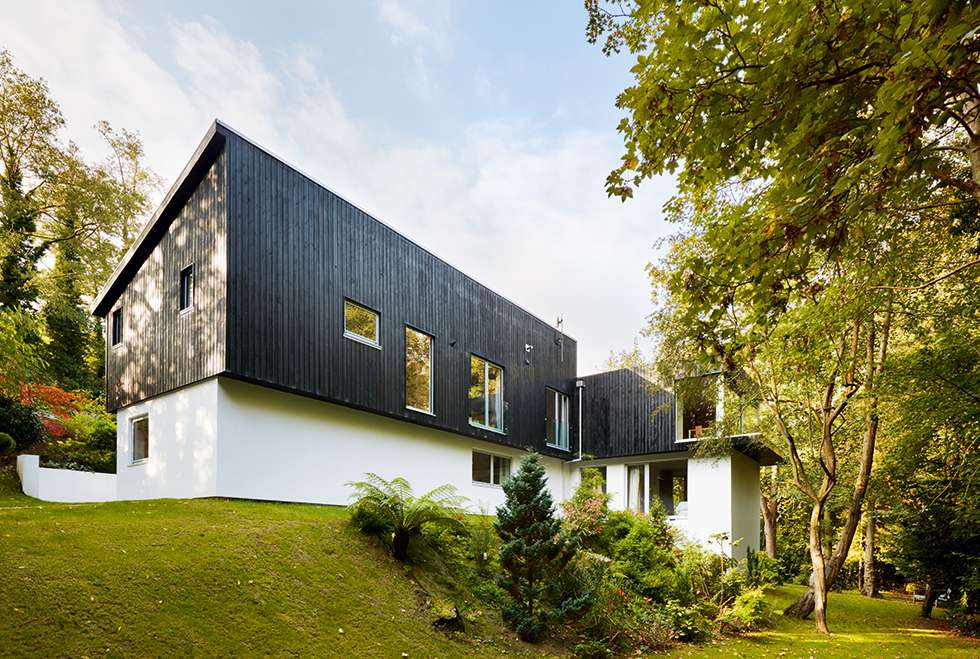
When they moved into their home 20 years ago, Su and Jim Bonner knew that one day they would double it in size. ‘The location is perfect,’ says Jim. ‘We live on half an acre beside a lake in a semi-wooded area. While the top half of the house can be seen from the road, it does look smaller from the front elevation. It’s a kind of “stealth” house, as our architect calls it.’
Although the property was modern for its time, being an upside-down design (with bedrooms downstairs), it was simply too small for the couple and their two children. ‘We only had three bedrooms, one bathroom and one living space as well as a separate kitchen, so we were all living on top of each other,’ says Jim.
Find out what they did next, then browse through more real home transformations and learn more about extending a house.
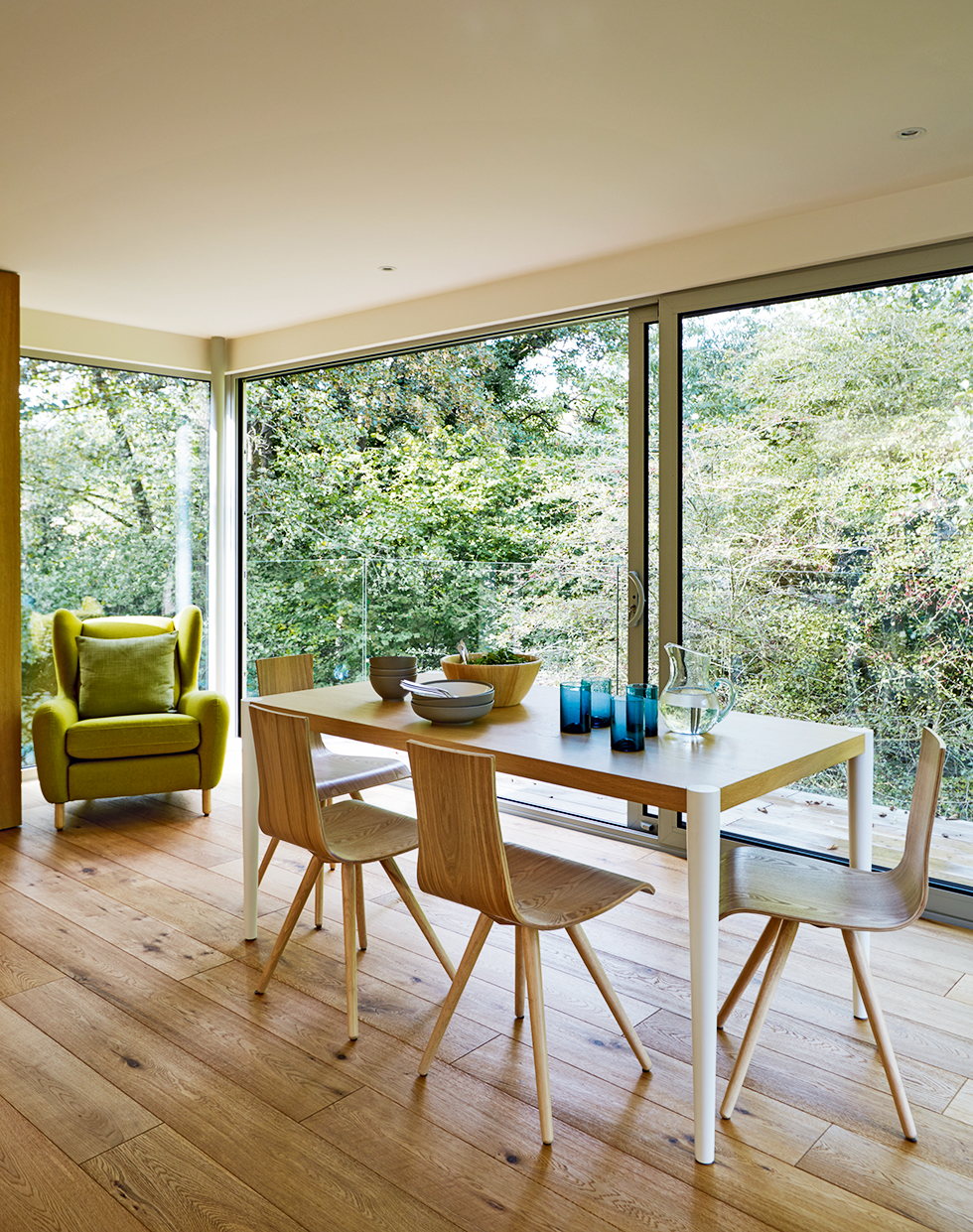
When they moved into their home 20 years ago, Su and Jim Bonner knew that one day they would double it in size.
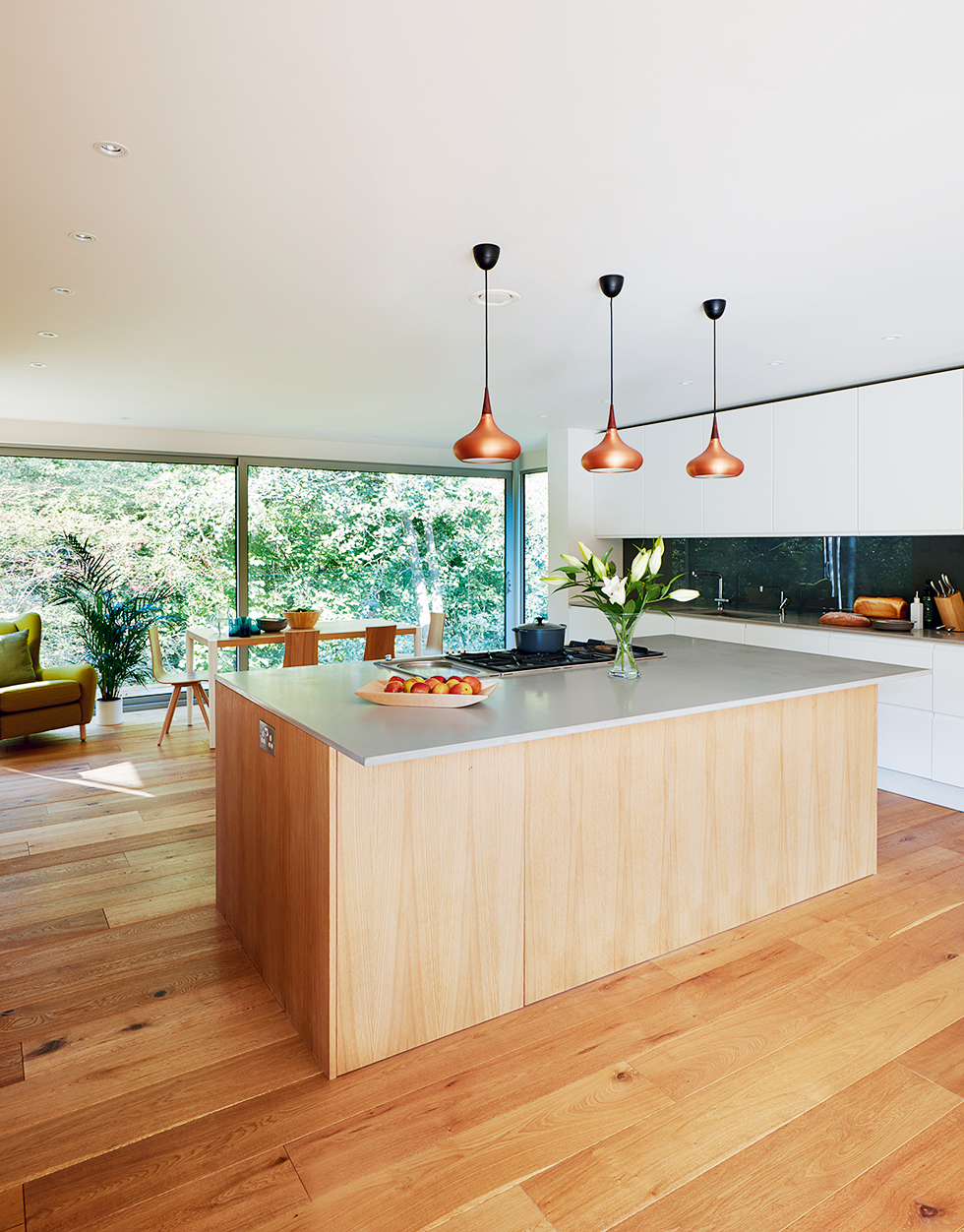
‘The location is perfect,’ says Jim. ‘We live on half an acre beside a lake in a semi-wooded area. While the top half of the house can be seen from the road, it does look smaller from the front elevation. It’s a kind of “stealth” house, as our architect calls it.’
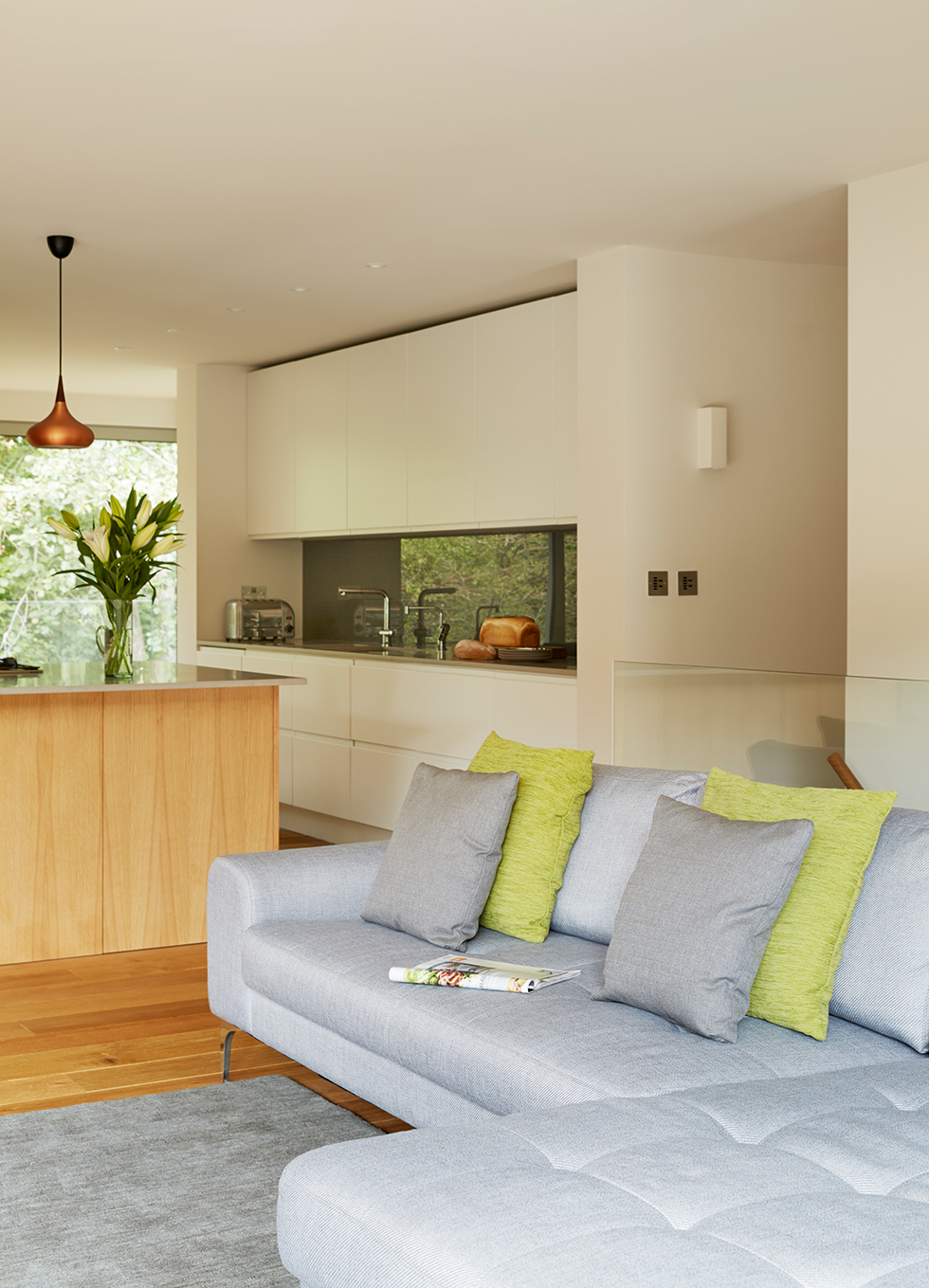
Although the property was modern for its time, being an upside-down design (with bedrooms downstairs), it was simply too small for the couple and their two children. ‘We only had three bedrooms, one bathroom and one living space as well as a separate kitchen, so we were all living on top of each other,’ says Jim.
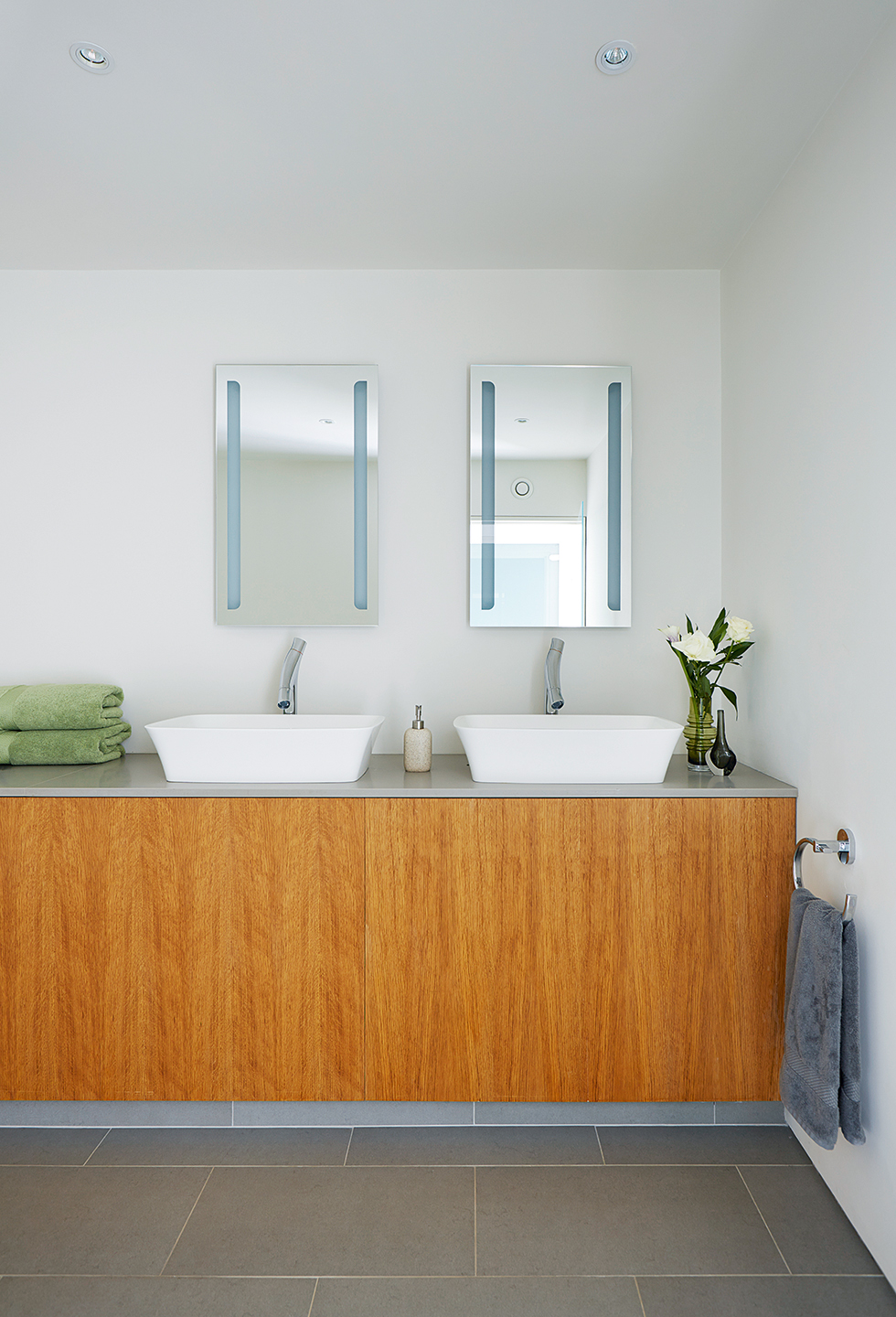
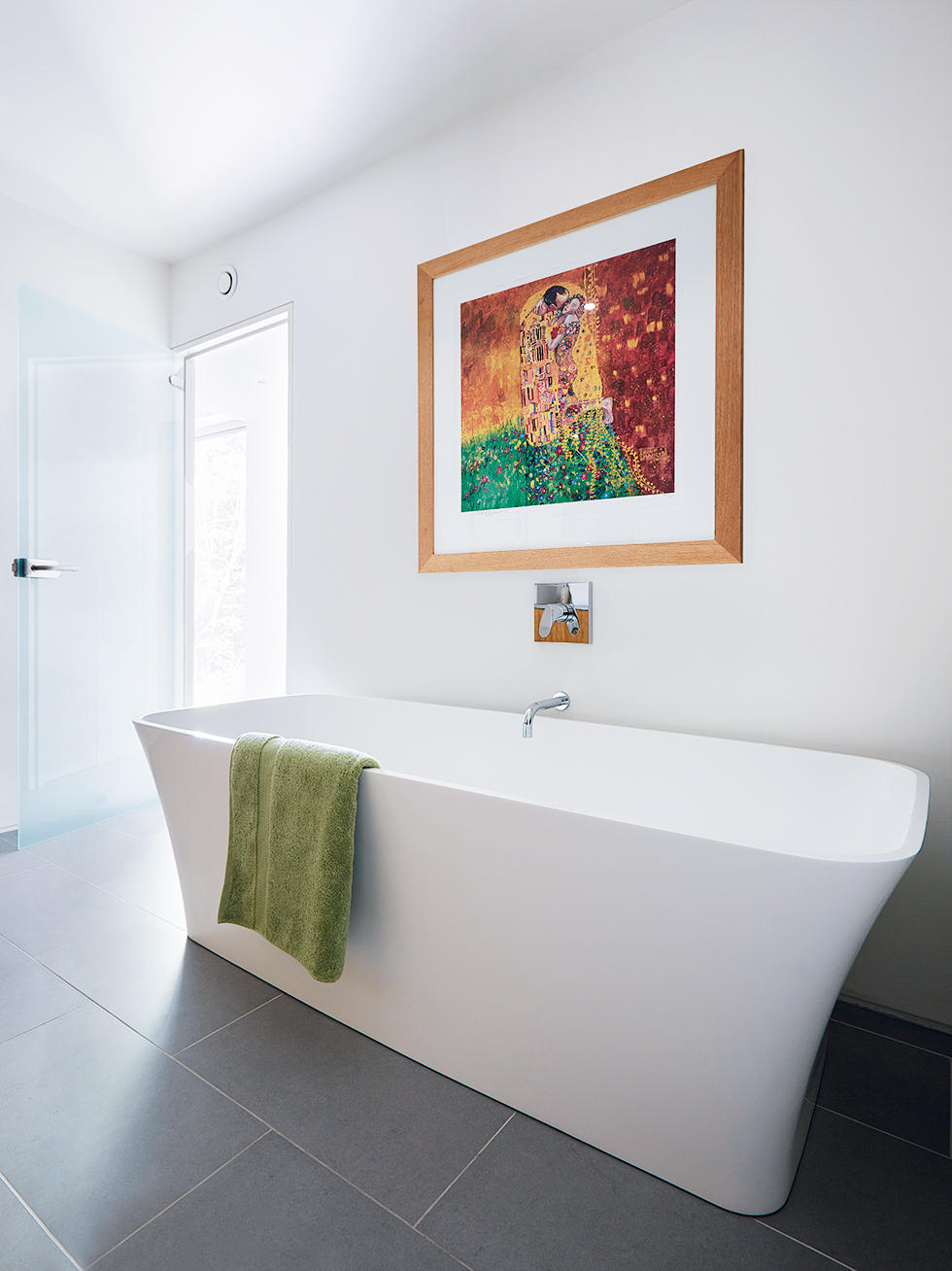
The contacts
Get small space home decor ideas, celeb inspiration, DIY tips and more, straight to your inbox!
- Architect and construction: Architecturall (020 8244 1673)
- Exterior cladding: Vastern Timber
- Glazed doors: View Glazing
- Floor tiles: Mandarin Stone, Marshalls
- Bathrooms: Duravit, Hansgrohe
Images: Darren Chung