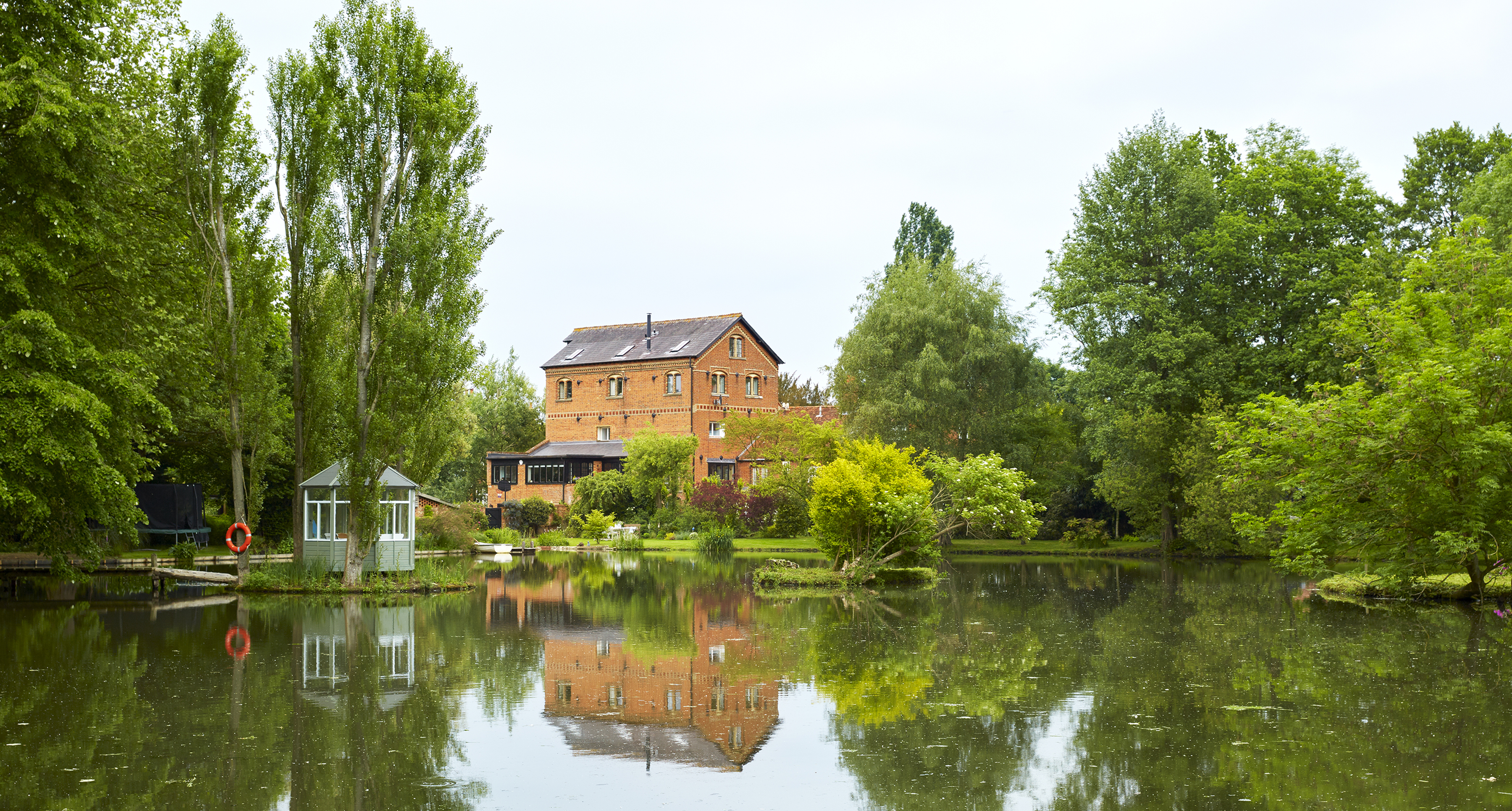
Whether you're looking for inspiration to take on your own period property restoration or simply want to see a great example of a stunning renovation, we think you'll love what Tina and Simon have achieved with this carefully renovated Victorian watermill.
Once you've had a read, make sure to check out more of our real home transformations for even more inspiration. Read our guide on renovating a house, too, for more guidance.
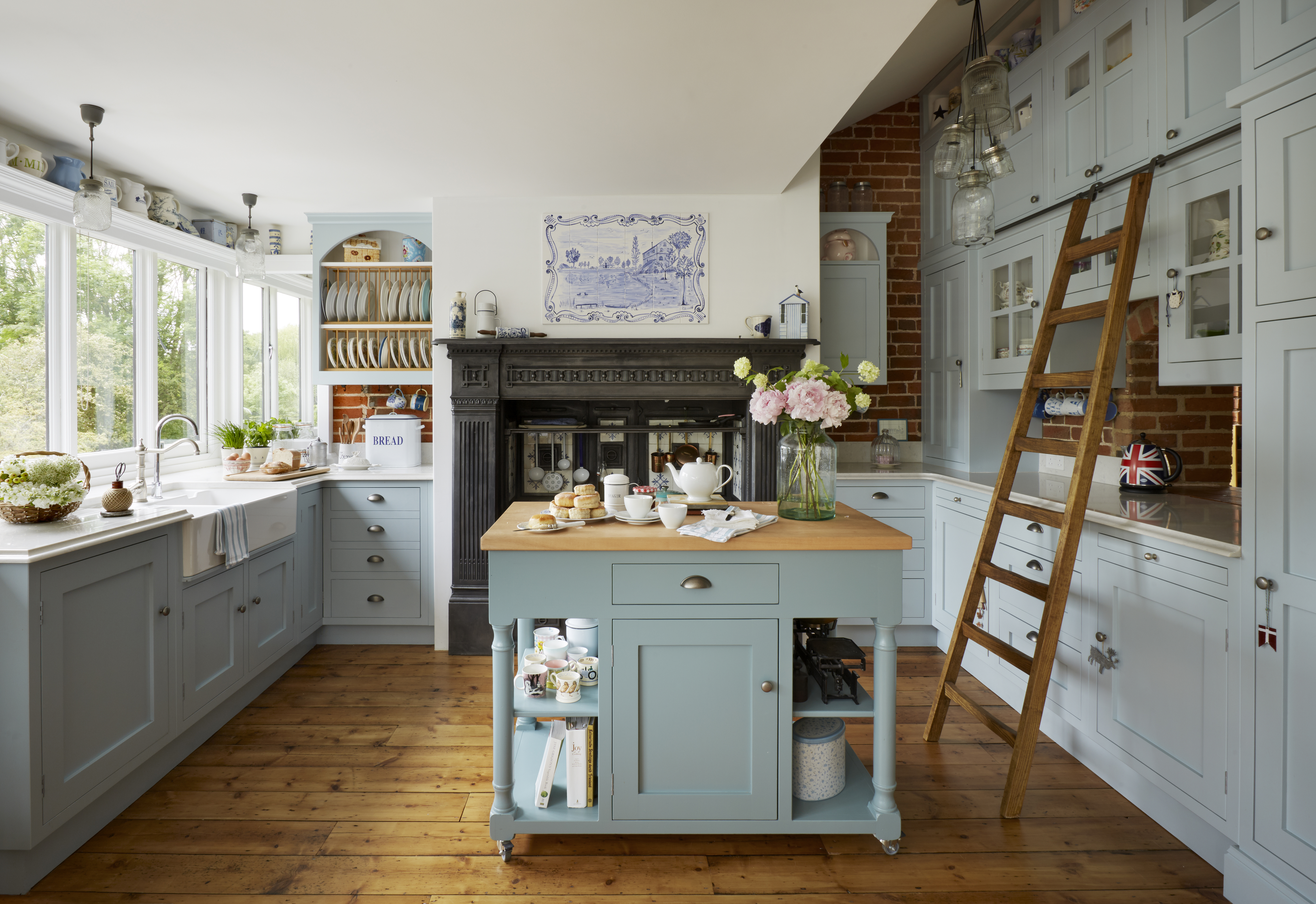
Tina commissioned a bespoke kitchen from Churchwood Design to suit the mill’s unique period features. Plenty of cupboards – with a rail-mounted ladder to reach the high ones – and a clever mobile island unit, painted in Farrow & Ball’s Oval Room Blue, give useful additional storage and a workspace that can be pushed out of the way when not in use. Arch details on some cabinets echo the shape of the mill’s windows. The sink is from Villeroy & Boch, with taps from Perrin & Rowe and Grohe. An original Victorian range has been converted by David White Fireplaces to include two Smeg ovens and an induction hob, and the tile mural above was designed by German artist Regina Bakker.
The Story
Owners: Tina and Simon Jones live here with their children Finian, 15, Rhiannon, 14 and Conlan, 12. They also have four grown-up children who live abroad. Tina is an interior designer and Simon is a lawyer
Property: A six-bedroom, Grade II-listed Victorian watermill, built in 1862, near Guildford, Surrey
What they did: The mill had to be stripped right back to correct shoddy construction work carried out over previous decades. The wiring, plumbing and heating were all replaced
Searching for a characterful old property to restore, German-born Tina and her American husband Simon knew they need look no further when they saw the old millhouse – an idyllic setting to bring up their three youngest children. The Grade II-listed former flour mill is set in two acres of grounds, with the millpond a bonus for the fishermen in the family.
The mill was built in 1862 but had fallen into disuse by the 1920s, becoming completely derelict before being restored into two weekend homes in the 1960s. By the time Tina and her family took it on, there were decades of additions to unpick.
‘Years of substandard building works meant that the mill had to be stripped right back to the bricks and our six-month plan to complete the renovation fell by the wayside,’ recalls Tina. ‘We also had issues with the listed building consent. They didn’t allow us to replace the 1960s windows with cast-iron multi-pane designs in the original style, and also suggested adding a garage that would have been completely at odds with the mill’s architecture.’
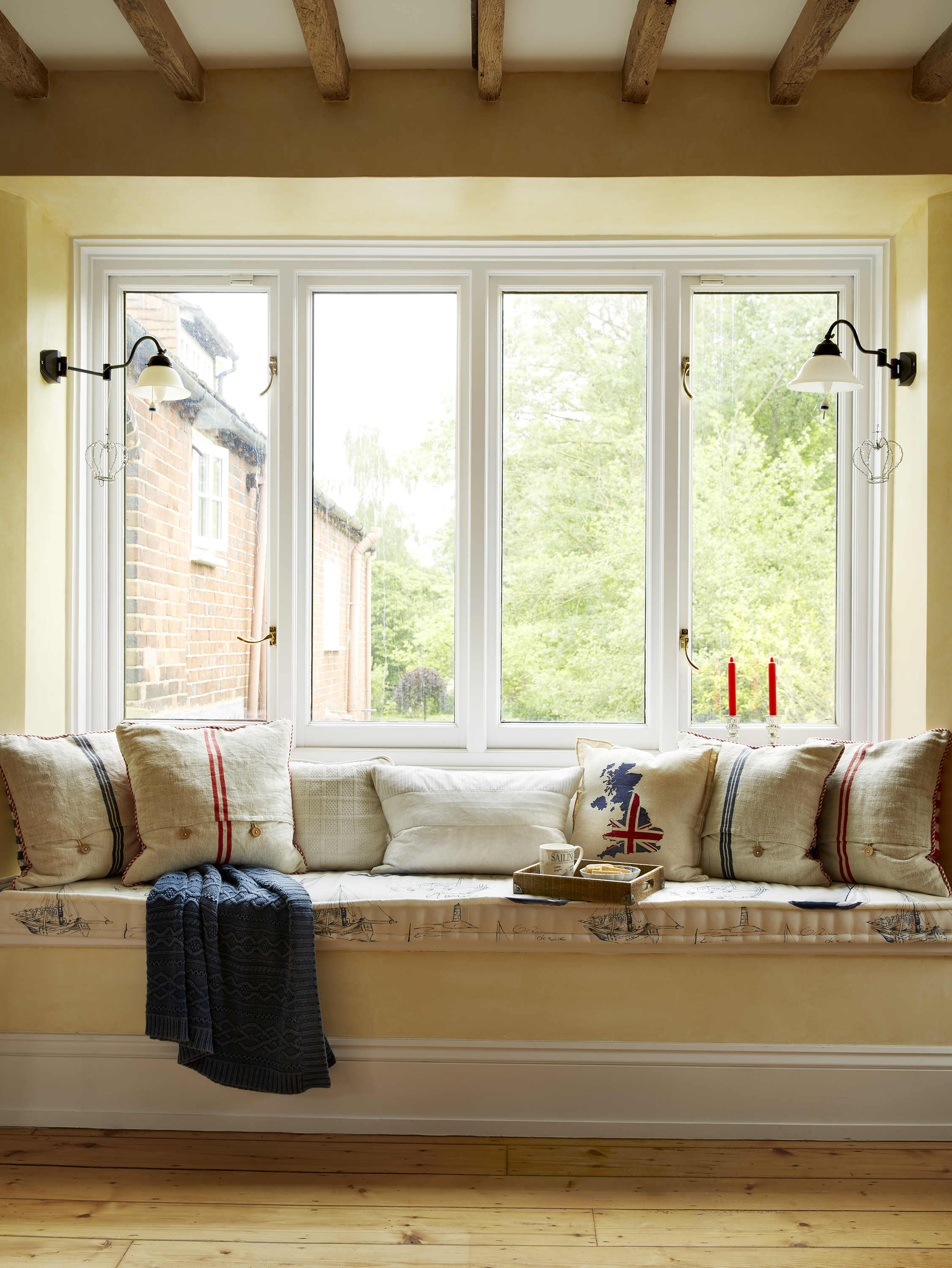
An Ikea sofa has been matched with an antique rug. The sideboard and ceiling light are from Maisons du Monde. The window seat fabric was a remnant from France; for similar, try Izabela Peters. For grain sack cushions, try Parna. The other cushions are by Lexington. For similar lights, try Hector Finch
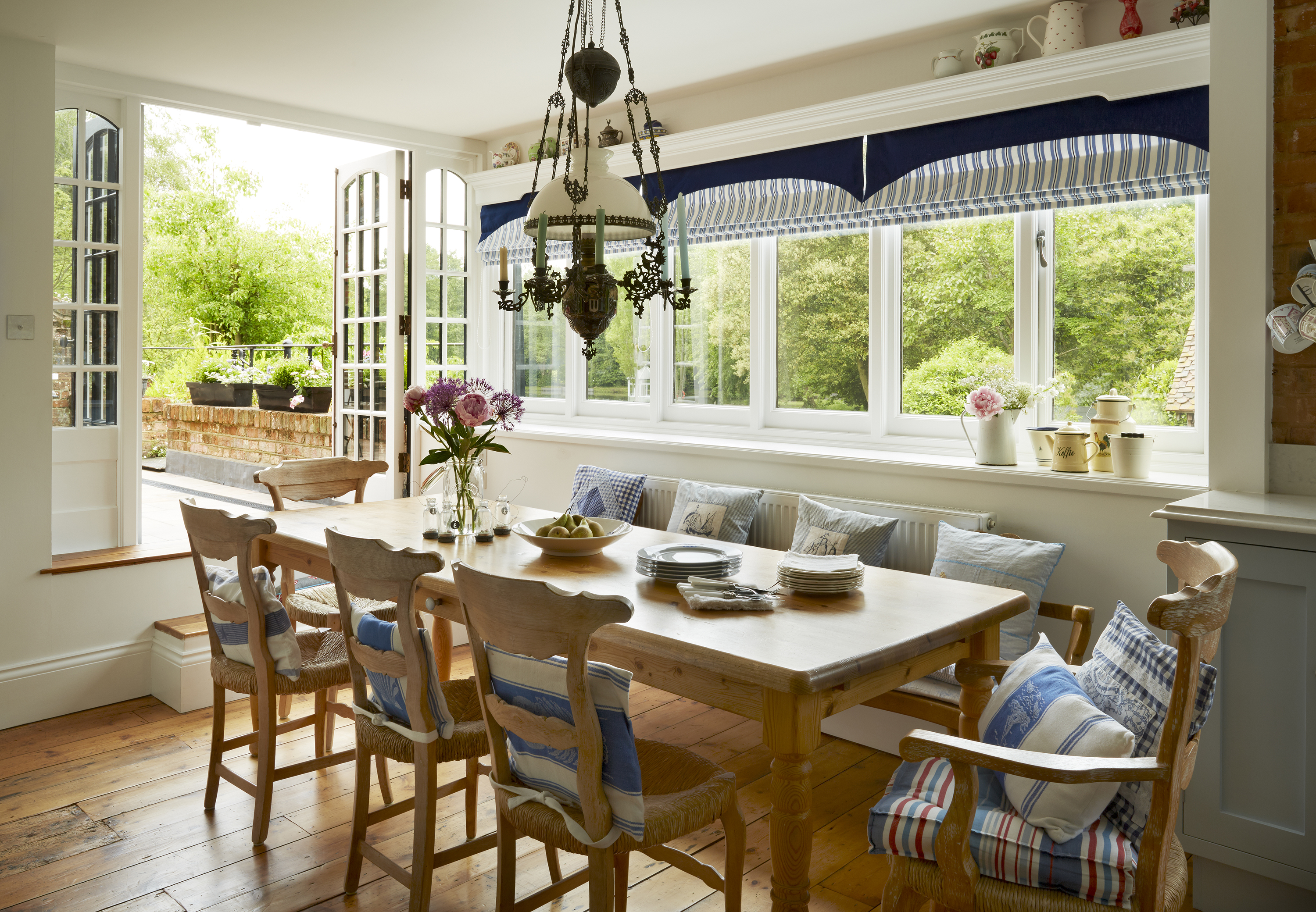
An antique brass oil lamp, bought in Amsterdam at a fleamarket, has been converted to an electrical fitting
After six months, Tina decided she needed to be there every day so the family moved in to what was essentially a construction site, confined to the kitchen. With new builders, who understood exactly what was needed in a project like this, the work was finally completed 18 months later.
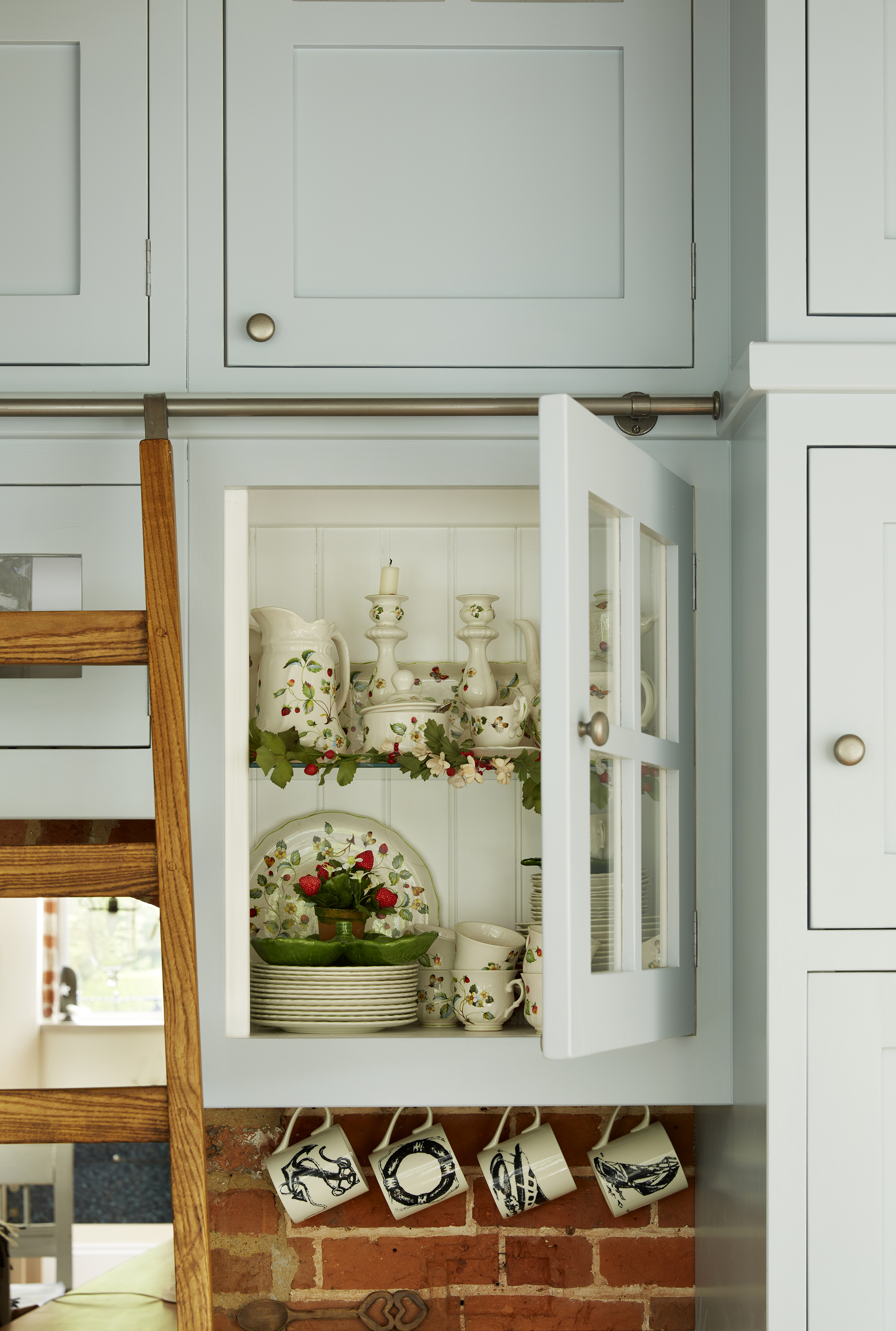
The ground floor is home to the restored mill wheel, complete with working gears, separated from an oak-beamed study by a glass screen, as well as a laundry room and workshop. After a lot of debate, Tina ensured the original heavy oak doors were retained, despite building control wanting to replace them with modern fire doors.

Tina bought the daybed in her native Germany; try Swoon Editions for similar. Dressed with a mix of cushions from vintage and high-street shops, it’s perfect for the feminine scheme in the guest room
The living spaces are on the first floor, where Tina removed multiple layers of flooring to reveal the original pine boards. Five inches of screed in the kitchen had caused so much damage that the floor had to be replaced with reclaimed pine. A glass panel in the living room gives a view of the mill gears below, a constant reminder of the building’s past.
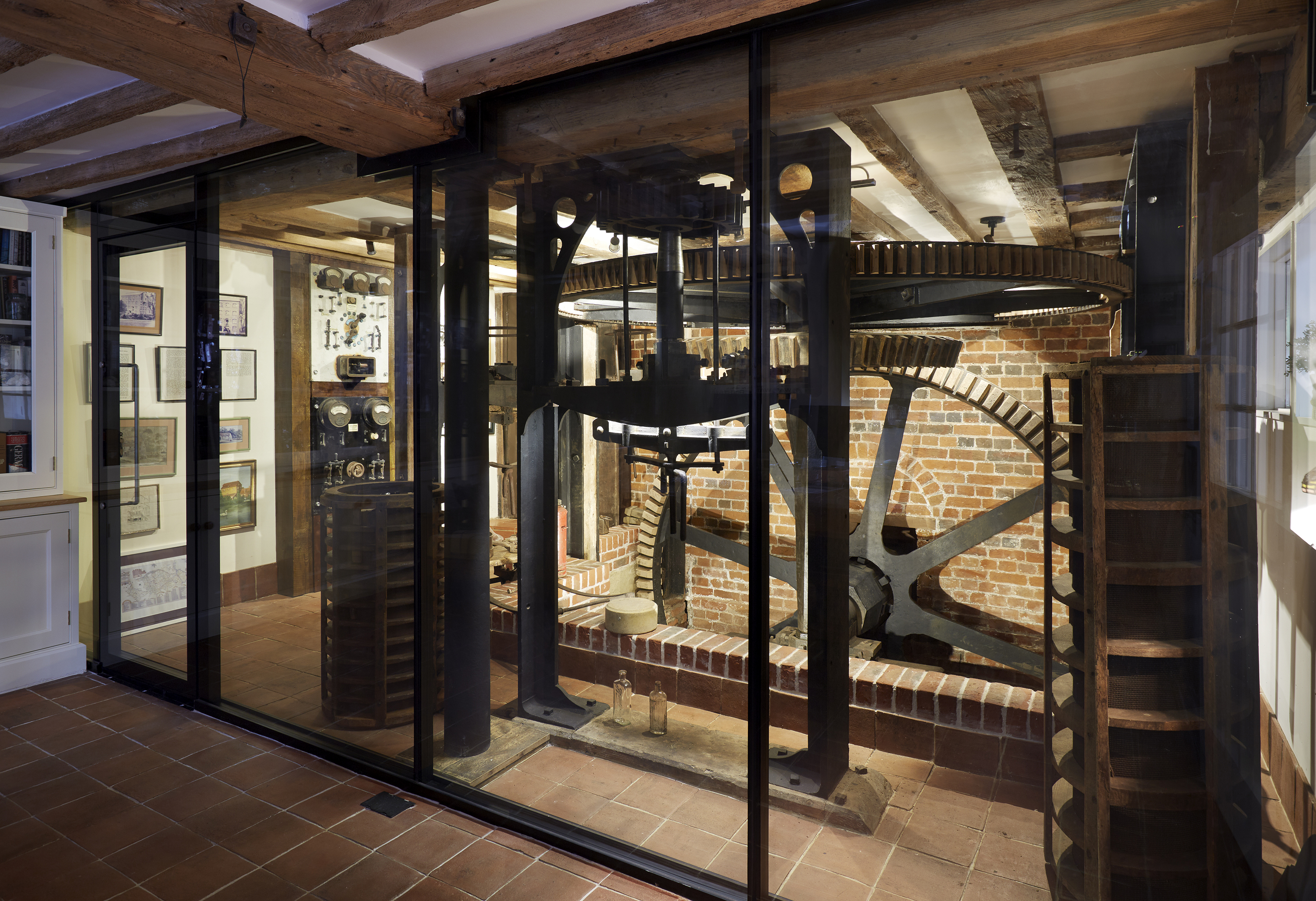
The waterwheel and gear wheels have been fully restored in their original position on the ground floor, which now also accommodates a study
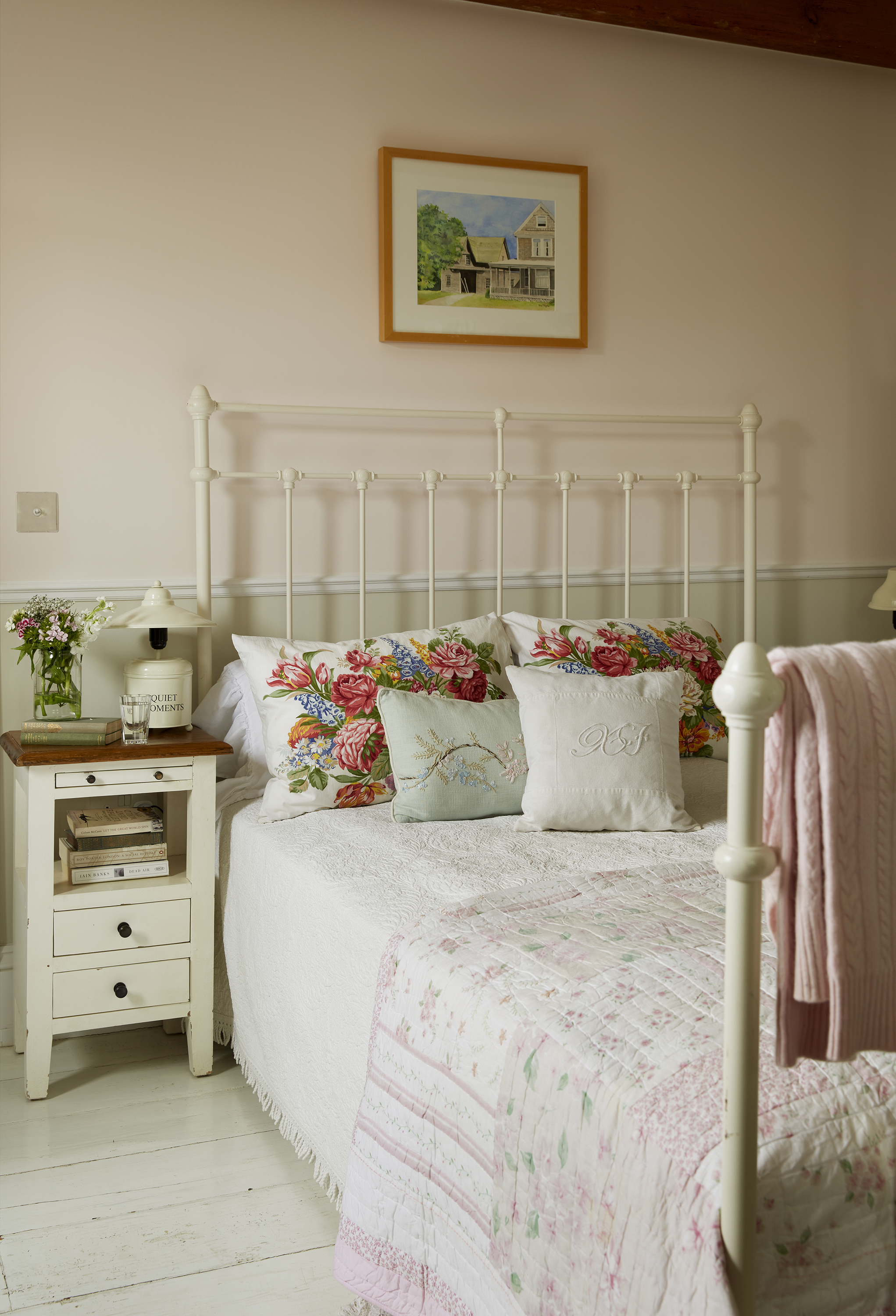
The pretty guest room, with vintage Habitat bed, Laura Ashley quilt, and pillowcases by Ralph Lauren.
MORE FROM PERIOD LIVING
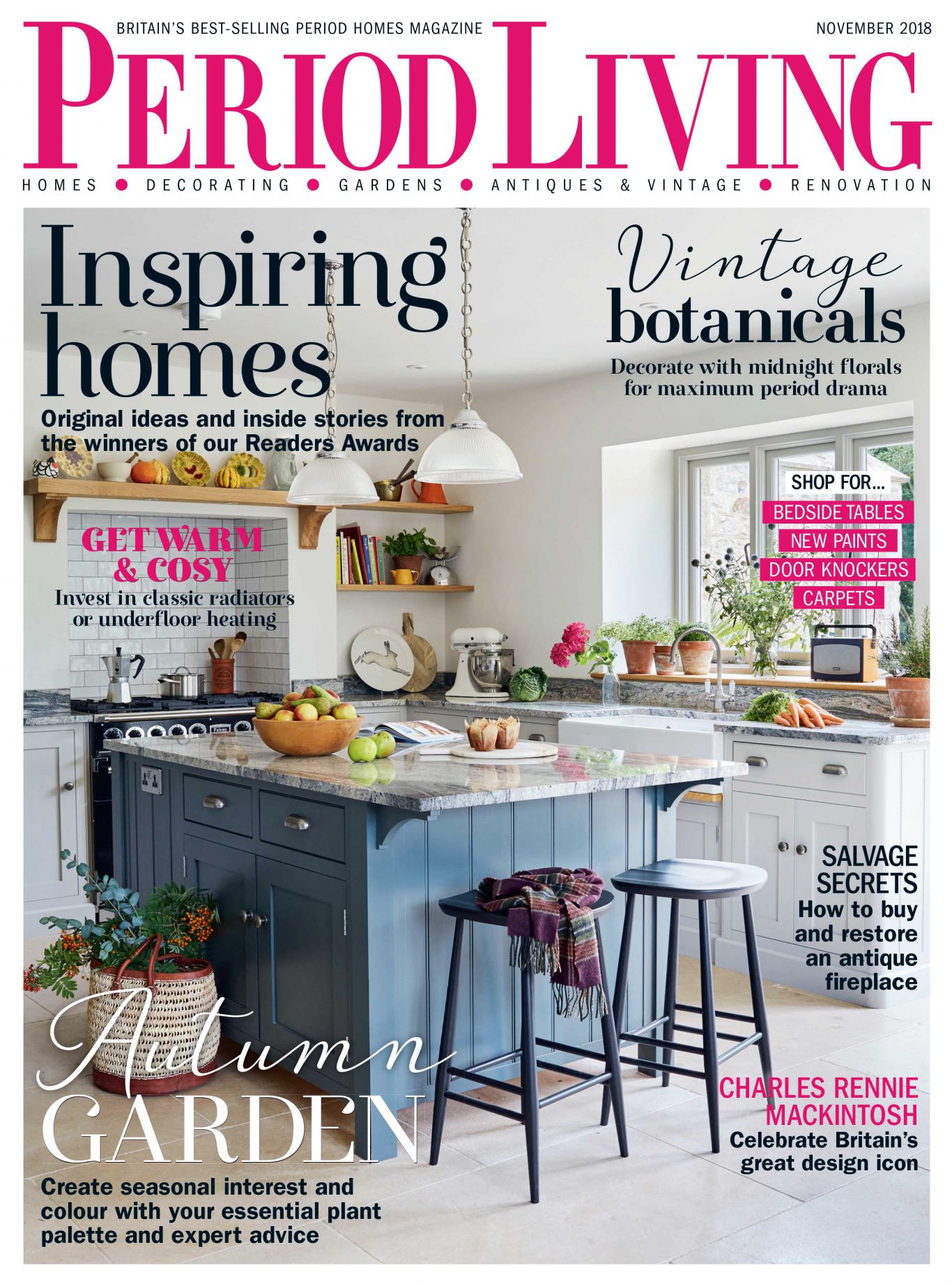
Period Living is the UK's best-selling period homes magazine. Get inspiration, ideas and advice straight to your door every month with a subscription.
Tina’s interior design training has helped her seek out authentic period details while still ensuring the mill is equipped for modern family living. She enlisted Churchwood Design to create a bespoke kitchen to suit both the period and the proportions of the mill.
‘Made in solid timber and showcasing traditional skills, the new kitchen looks as though it’s part of the building’s original architectural fabric,’ says Tina.
She sourced an antique cooking range, which has been restored and now cleverly integrates two modern Smeg ovens and an induction hob. ‘The beauty of being the interior designer for your own home is that you don’t have to compromise your ideas; you can do exactly as you please,’ she adds.
Her inventive approach prompted her to repurpose the mill’s old coal shaft, which runs the full height of the building, to install a lift for when elderly relatives visit.
Tina has enjoyed subtly reflecting her and Simon’s backgrounds in her interior choices. Echoes of Germany’s North Sea coast and classic New England styles are carefully fused with English design cues to create a look that’s eclectic yet in perfect harmony with the mill’s strong heritage
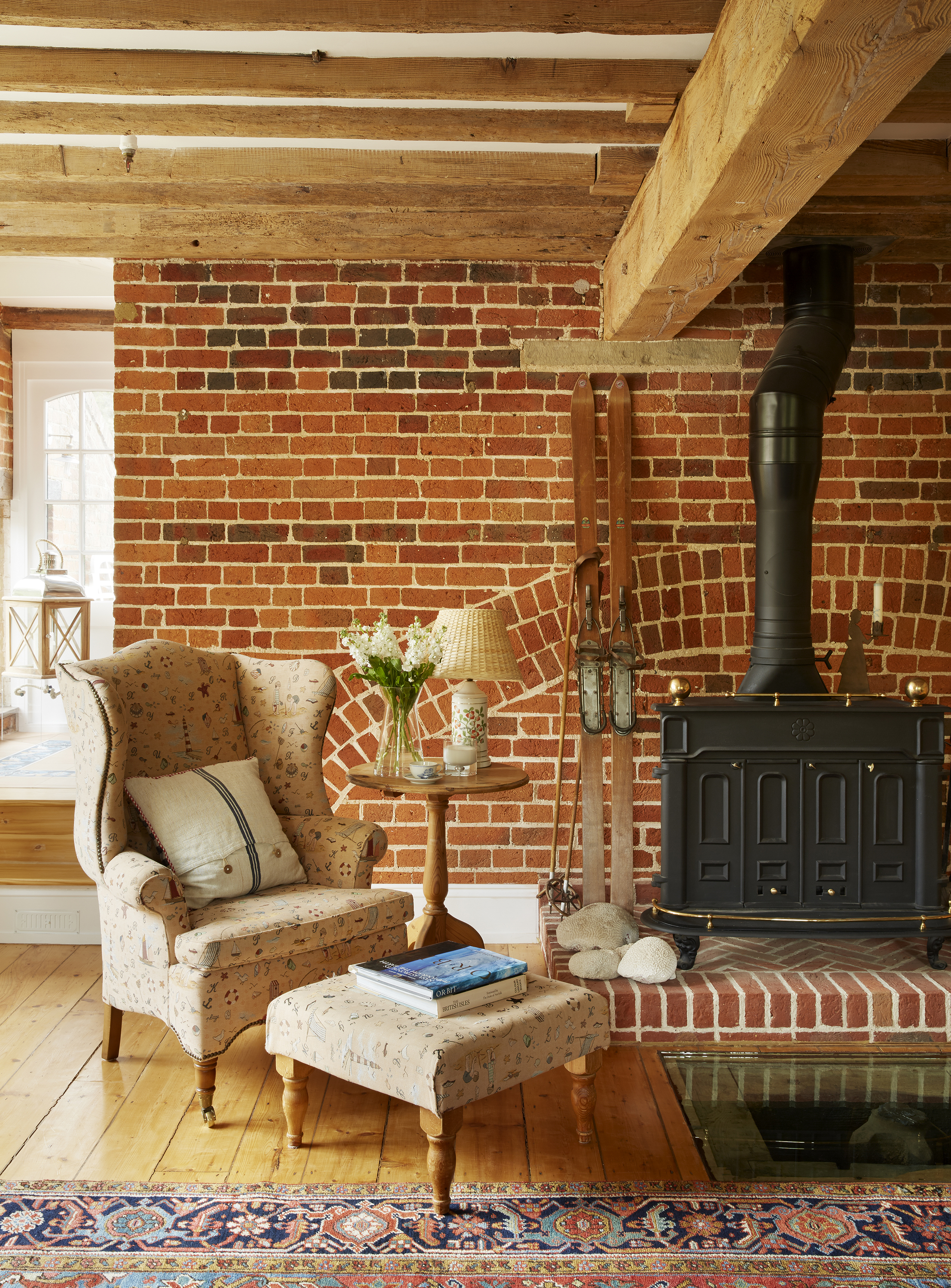
In the living room, a Stovax Regency stove offers a cosy spot to sit. A glass panel in the floor reveals the millwheel mechanism below. The chair, footstool and table are antiques
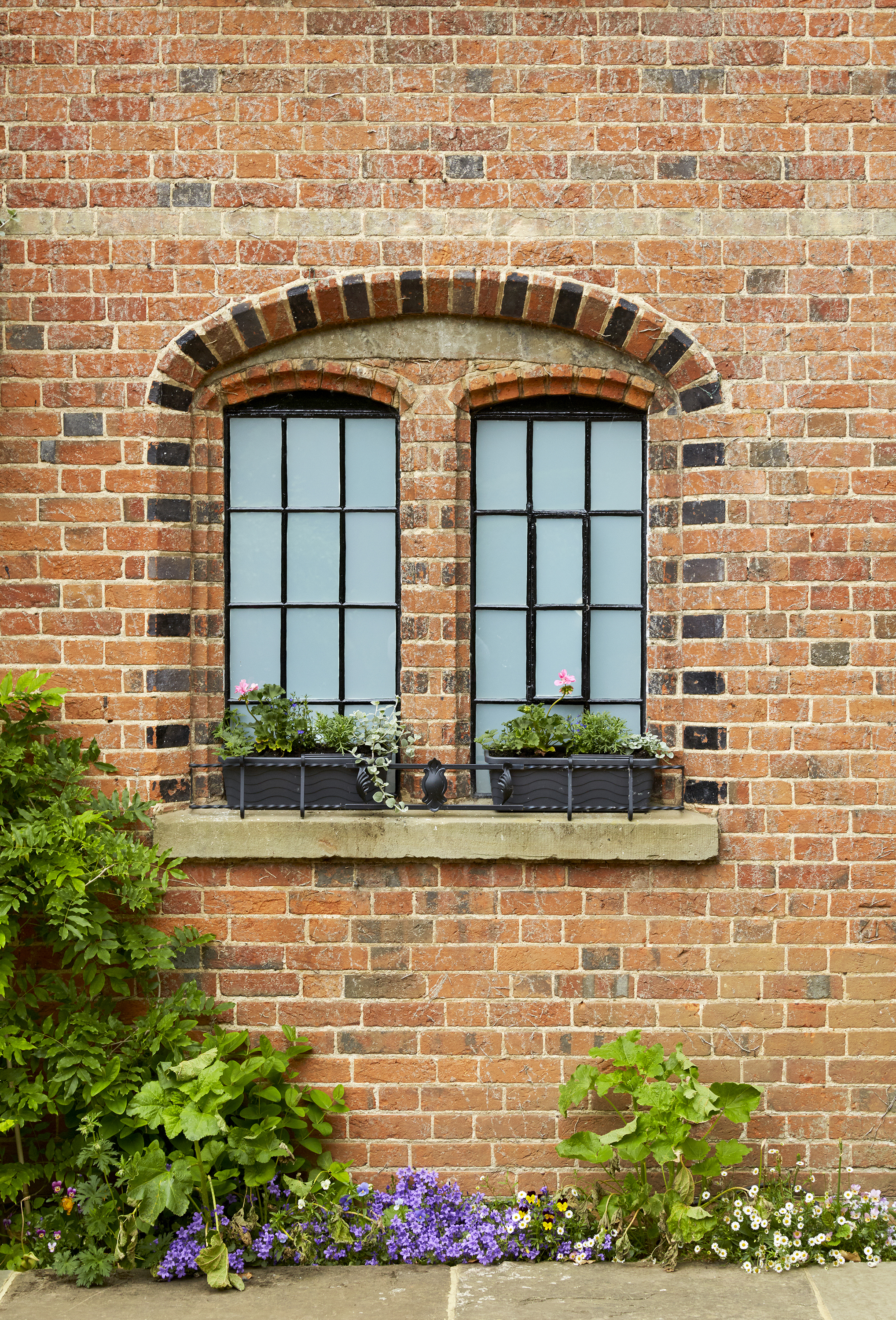
A closer look reveals the craftsmanship of the Victorian bricklayers, with the original cast-iron windows
Looking for more real home inspiration?
Join our newsletter
Get small space home decor ideas, celeb inspiration, DIY tips and more, straight to your inbox!
-
 Victorian houses: get to know your period home's design
Victorian houses: get to know your period home's designVictorian houses are a ubiquitous sight across UK towns and cities. Discover design influences, identify key architectural details, and solve maintenance issues with our expert guide
By Lee Bilson
-
 Real home: we renovated a Victorian terrace with a modern loft conversion
Real home: we renovated a Victorian terrace with a modern loft conversionJason and Kevin transformed an unloved home into a dark and moody Victorian masterpiece – take a tour here
By Ellen Finch
-
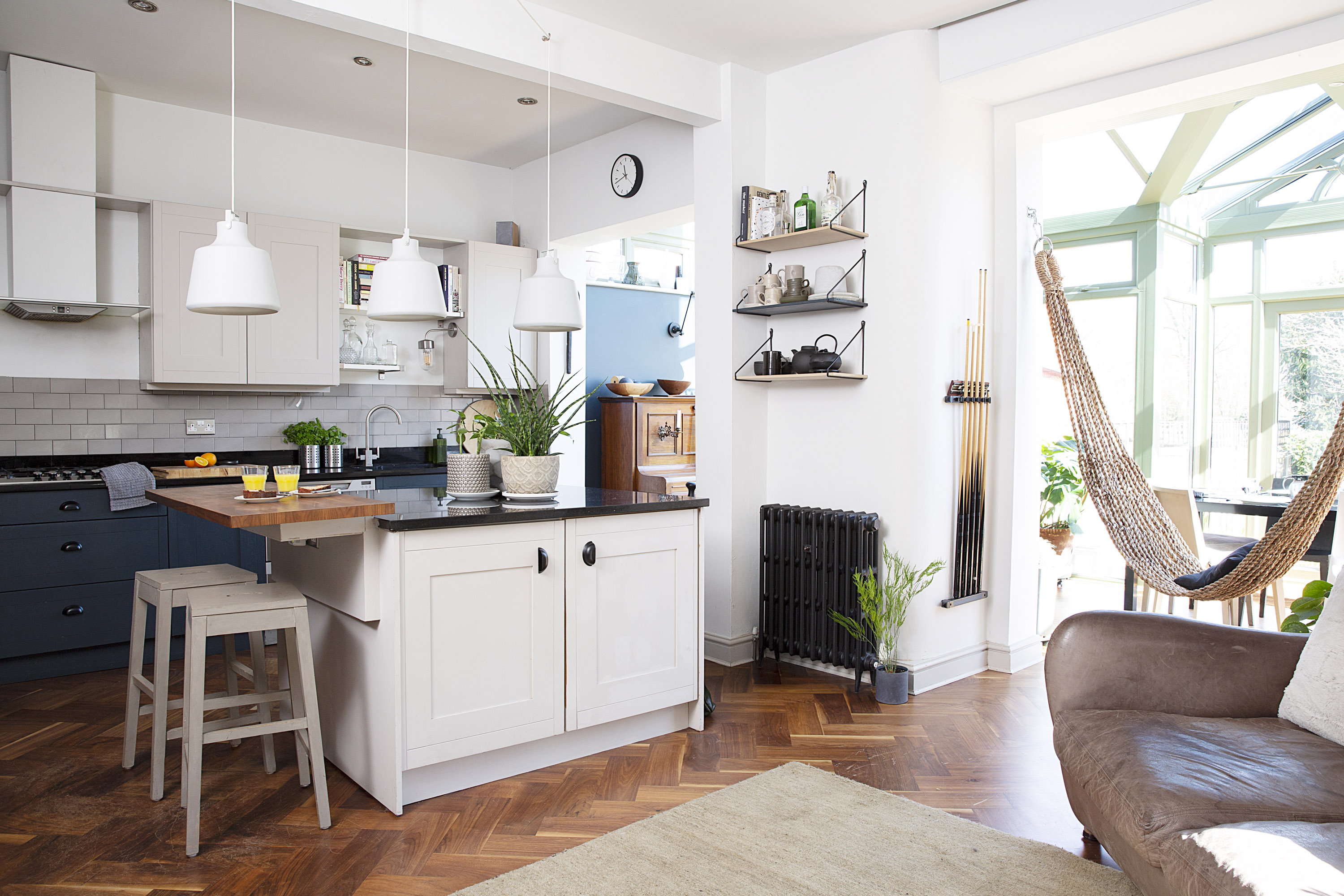 Real home: an architect's Victorian house renovation
Real home: an architect's Victorian house renovationPaula and Andy's house was love at first sight, but the property needed significant renovation to suit their busy family life
By Ellen Finch
-
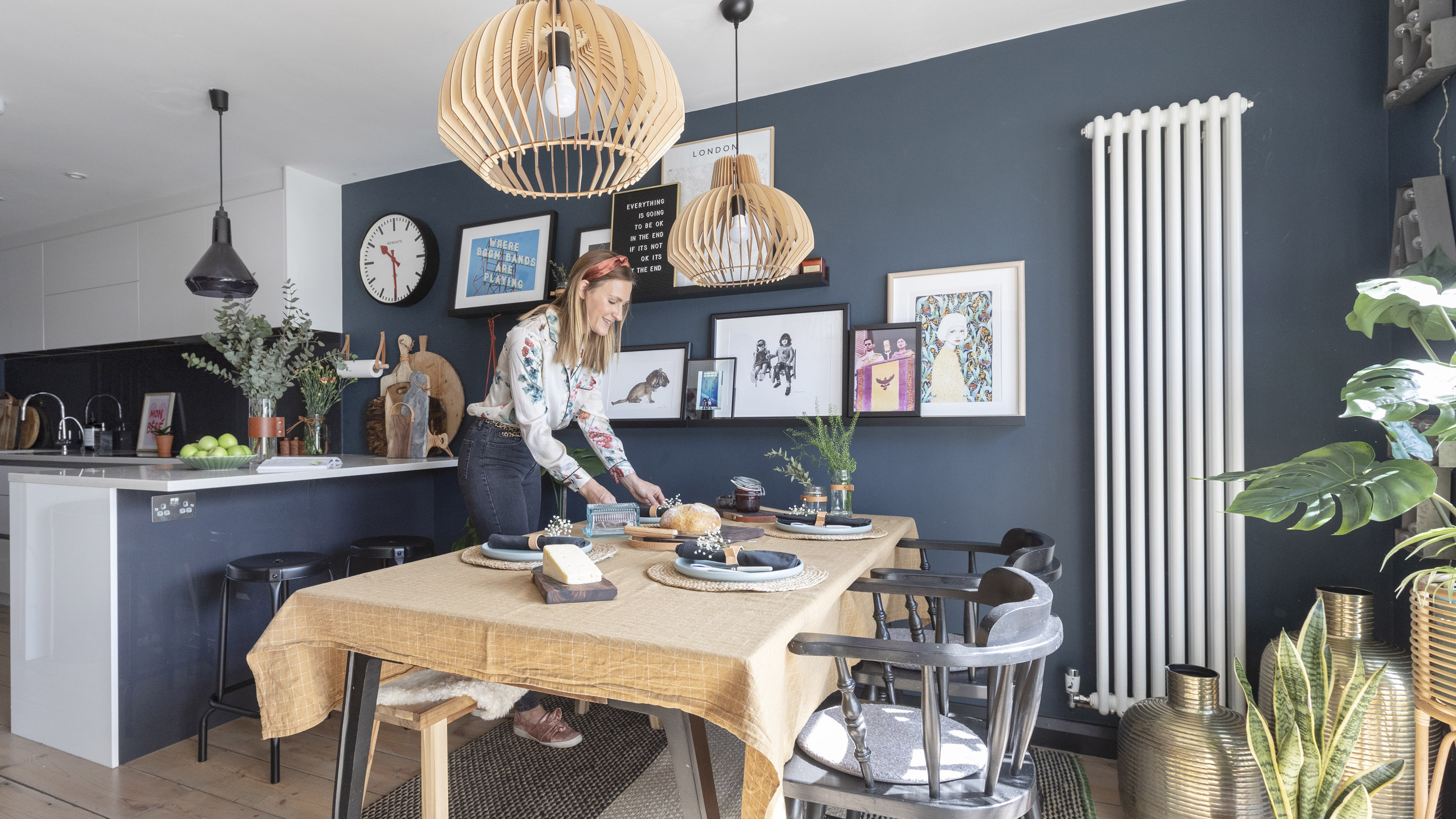 Real home: a colourful and creative Victorian house
Real home: a colourful and creative Victorian houseThis personality-packed home is filled with eye-catching walls, cool DIY ideas and decorating schemes you'll love to try
By Ciara Elliott
-
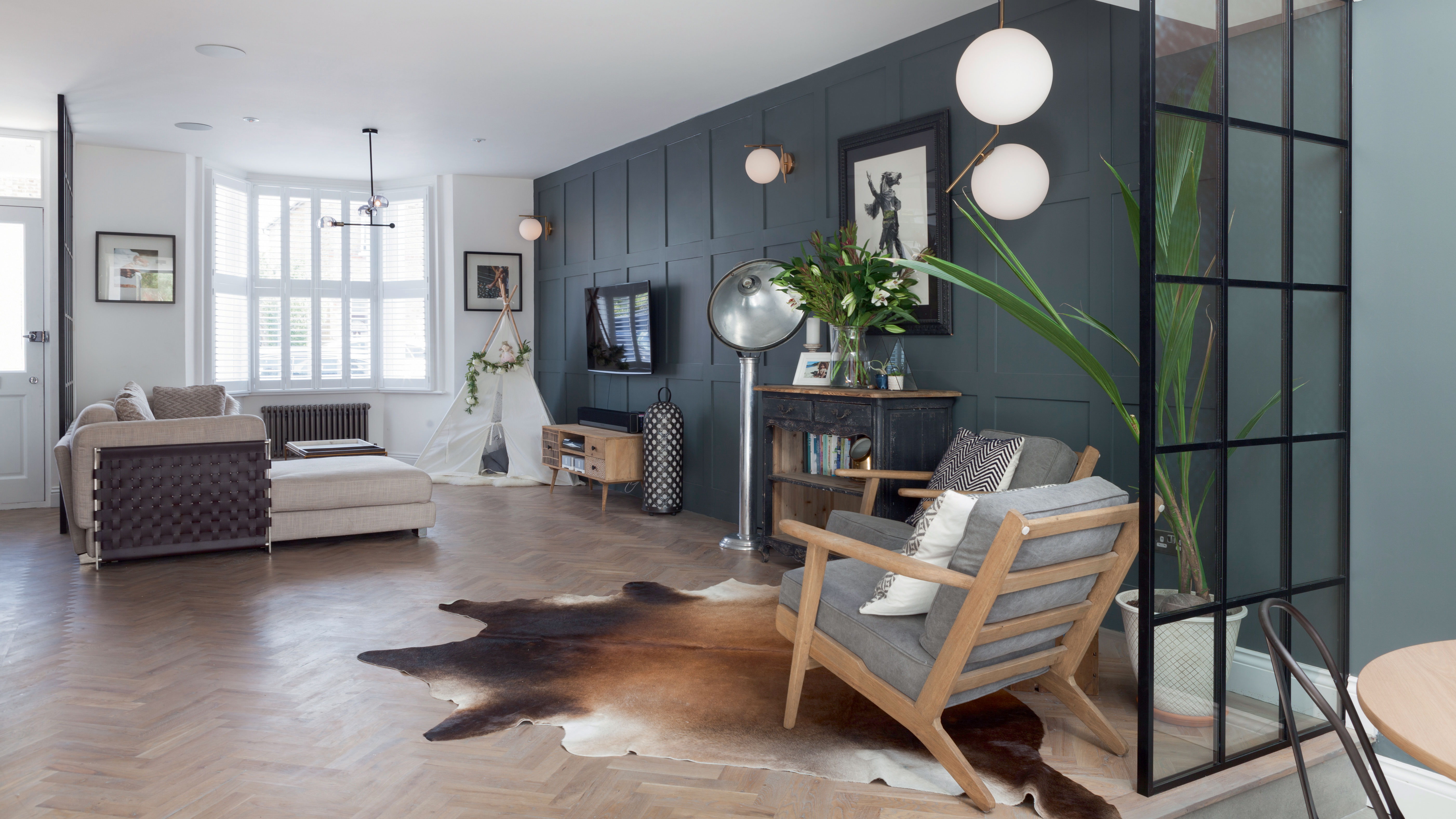 Terraced house design: 11 ideas to transform a Victorian property
Terraced house design: 11 ideas to transform a Victorian propertyThese terraced house design ideas offer flexibility and variety. Get an idea of what can be achieved with our pick of amazing transformations
By Lucy Searle
-
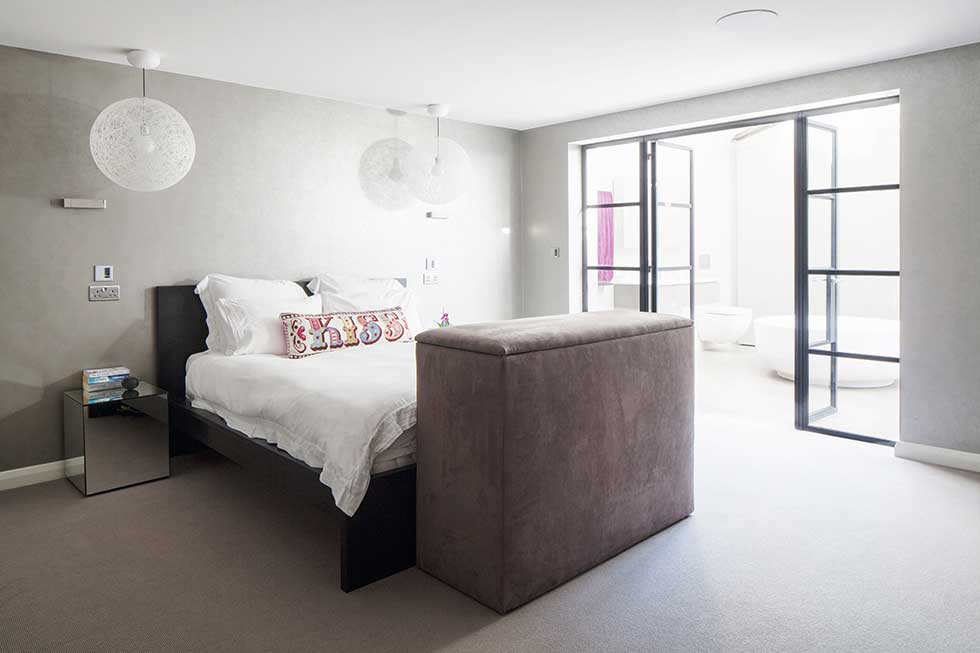 Real home: a redesigned power station penthouse
Real home: a redesigned power station penthouseDanielle Kingdon and Russell Dawkins gutted their top-floor flat in a converted power station to create a more practical layout for accessible living
By Anna Cottrell
-
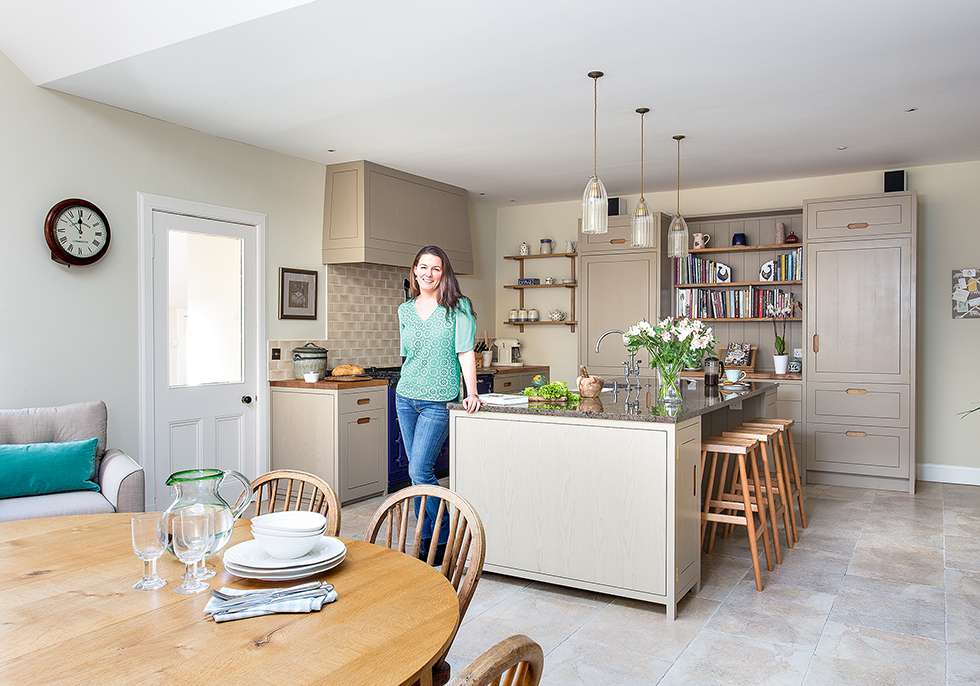 Real home: a traditional side return kitchen extension
Real home: a traditional side return kitchen extensionNicola and Ed Legget updated their kitchen and extended to create a spacious dining area
By Alison Gibb
-
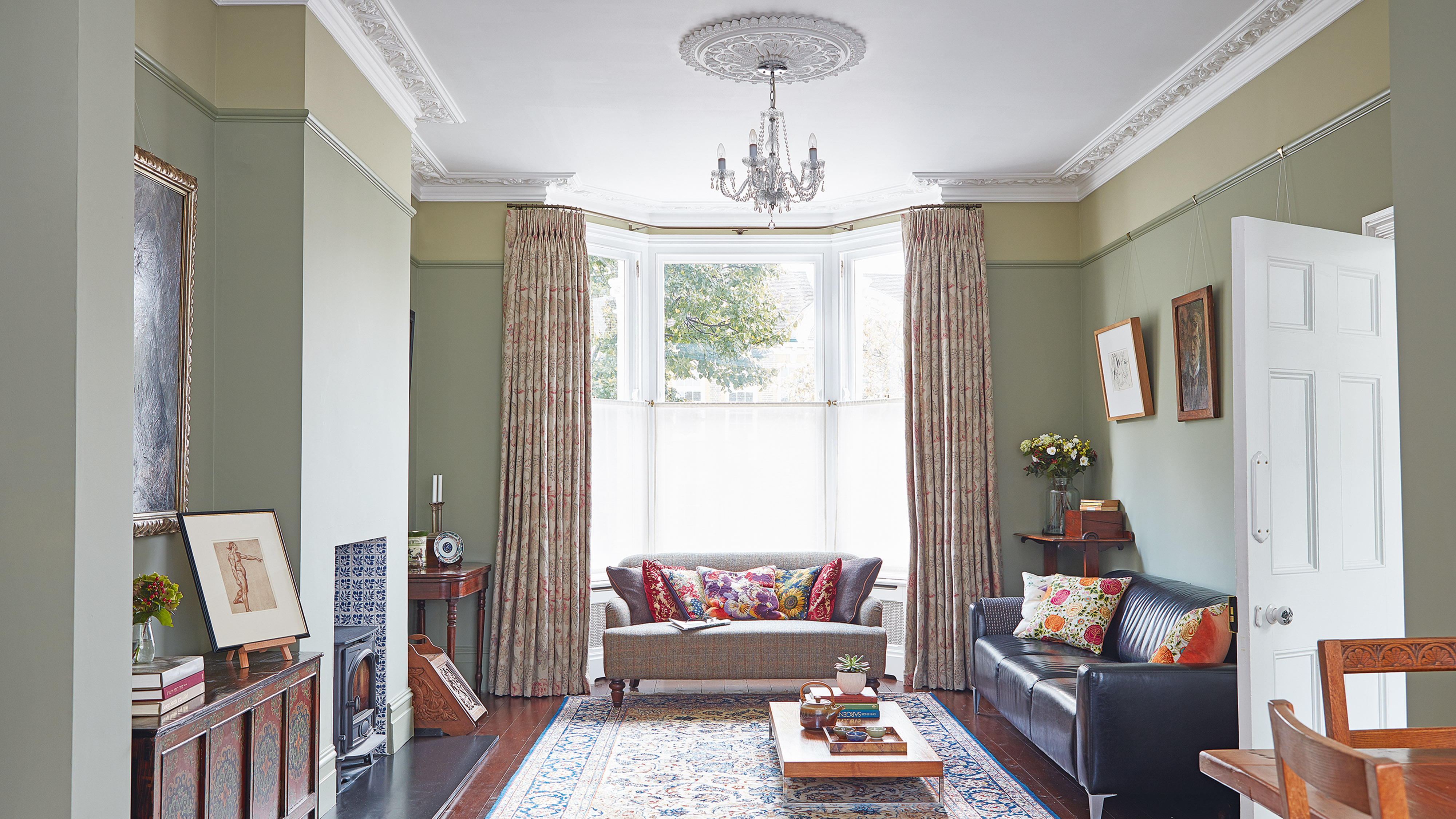 Real home: a renovated Victorian semi-detached home
Real home: a renovated Victorian semi-detached homeArt dealer Henry Miller transformed a Victorian semi to function as a modern home, office and gallery space
By Karen Darlow