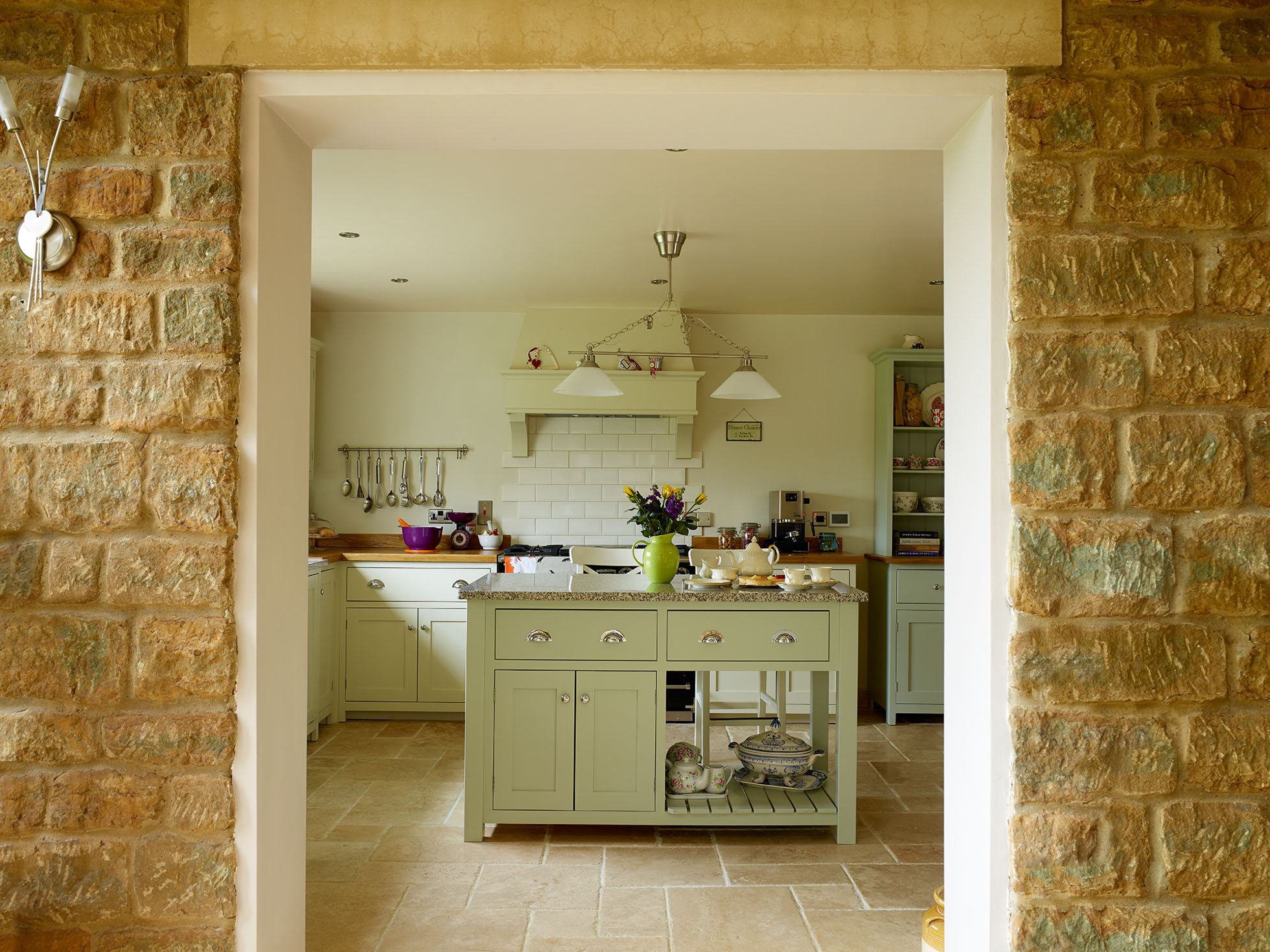
Inspired by our kitchen transformations to revamp yours? This freestanding kitchen was inspired by the Swarbricks' desire for a fresher, lighter space. Find out how they did it.
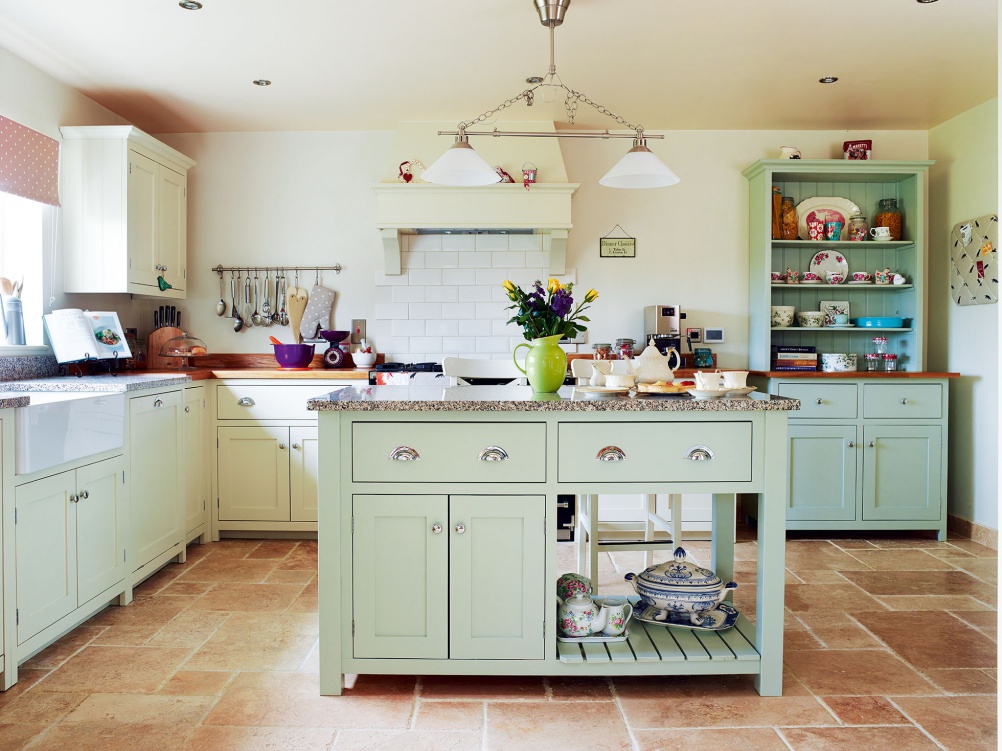
The couple's new cabinetry was supplied by deVOL a manufacturer of bespoke kitchens, interiors and bathrooms, all designed and built close by in Leicestershire. ‘We visited Floors of Stone to choose some floor tiles, and discovered deVOL was its sister company at the same premises,’ says Caroline. ‘We stumbled upon its kitchen showroom entirely by chance, and completely fell in love with the look and feel of its handmade furniture. I especially loved the colours and the choice, and knew immediately that we had found the exact design we were looking for to restyle the new kitchen.’
Fact file
- The owners: Caroline Swarbrick, a teaching assistant, lives here with her husband Steve, a retired fire officer
- The property: A five-bedroom detached house within a small village development
- The location: Rutland, East Midlands
- What they spent: The couple’s kitchen project cost around £20,000
The couple opted for the handmade Real Shaker kitchen, with its combination of functionality, craftsmanship and understated style, and were able to choose colours and handles to customise the finish.
An enthusiastic collector of china and accessories, Caroline had her heart set on a classically designed dresser to house her favourite pieces, and found the perfect solution in the showroom. ‘It’s true that we designed the rest of the kitchen around the dresser, which some people might find odd,’ she says. ‘But I think it’s useful to start with a piece you love and let the style of the room develop around that.’
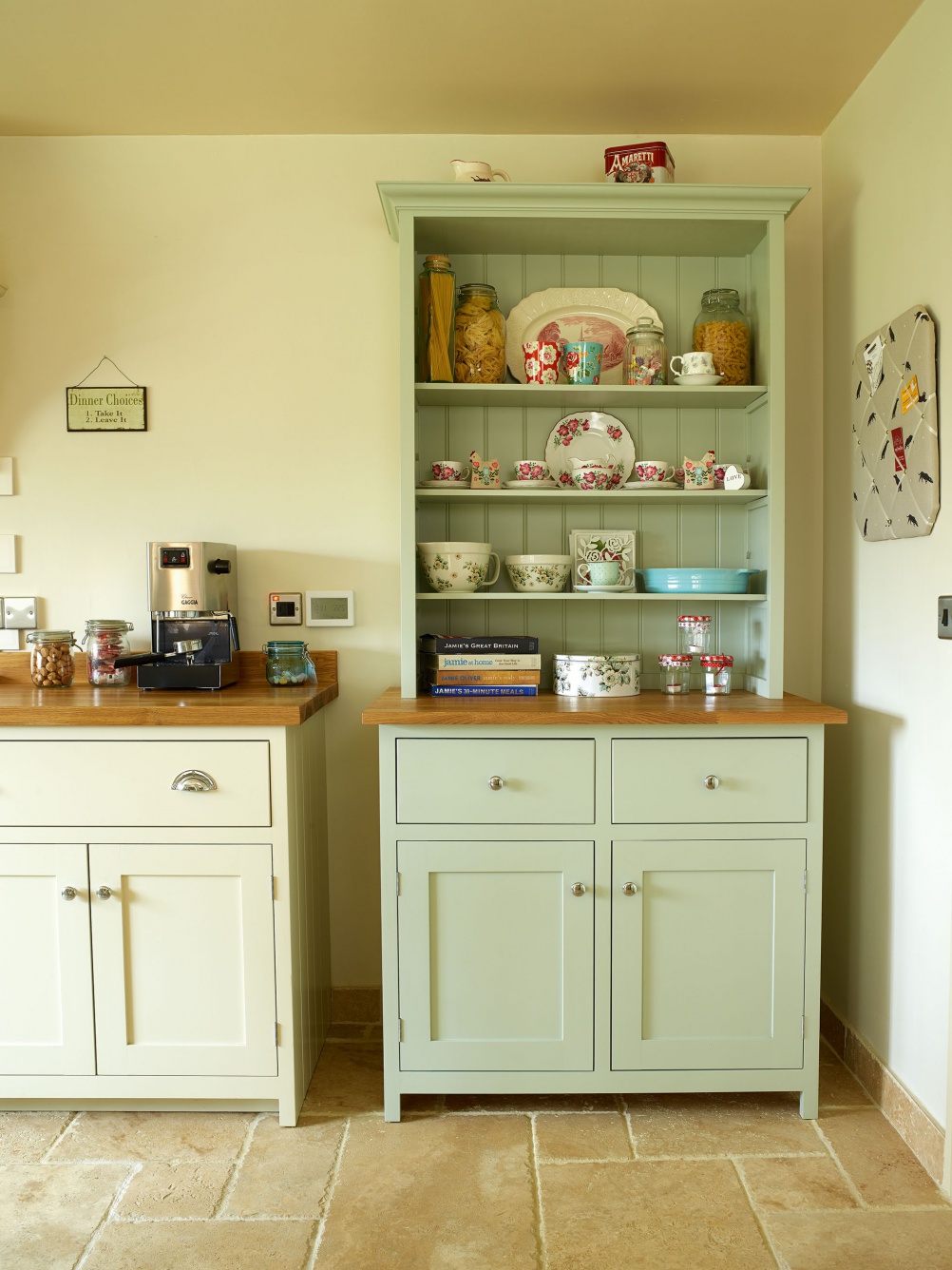
Displaying Caroline’s treasured collection of china and accessories, the dresser was the inspiration for the rest of the kitchen scheme, and is painted in deVOL’s colour Verbena to match the island
Back at home, work began on stripping out the old units and preparing the floor and walls for the new installation. ‘The dining room is situated off the kitchen, so we needed the floor to flow through, too,’ explains Caroline. ‘As this room had already been renovated, there was some levelling required and the preparation process was arduous. We had to remove two lots of previous floor tiles before the levelling compound could go down and the underfloor heating could be installed – all of which we did ourselves.’ The couple ordered the heat mats online and found them straightforward to fit, and Steve then tiled the floor, with Caroline following up with the grouting – a new skill that she picked up during the project.
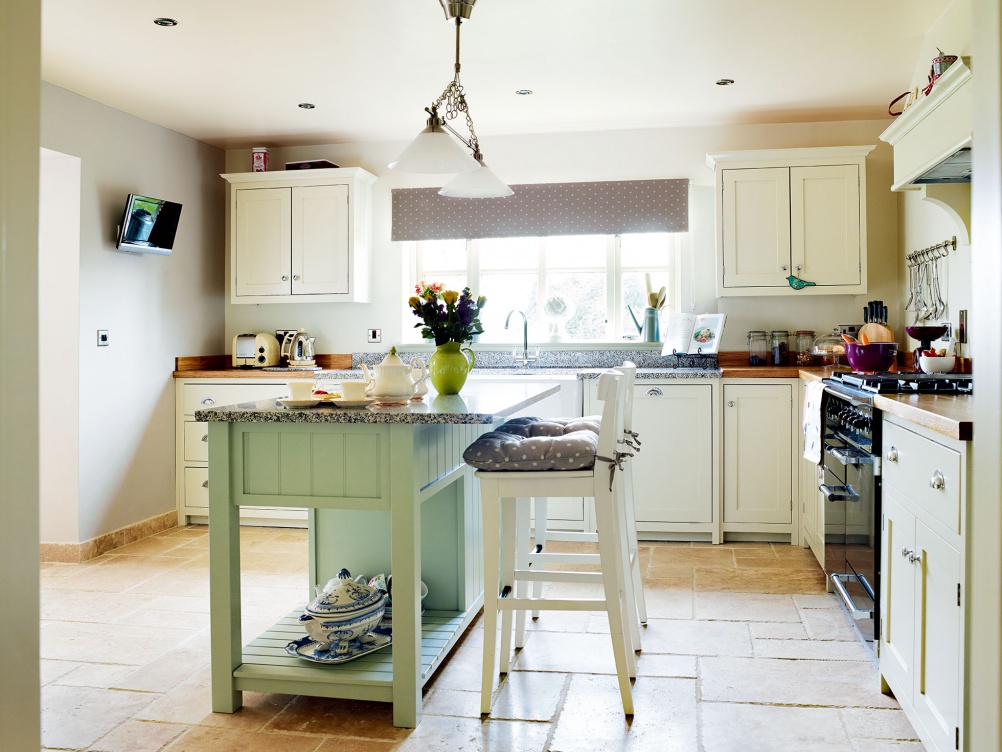
After the walls were painted in tranquil neutral colours, it was time for the units to be fitted. Caroline and Steve opted for a combination of fitted and freestanding furniture, including Caroline’s dresser and a large central island, which were both painted to provide a little contrast to the fitted cabinets around the sink and cooker.
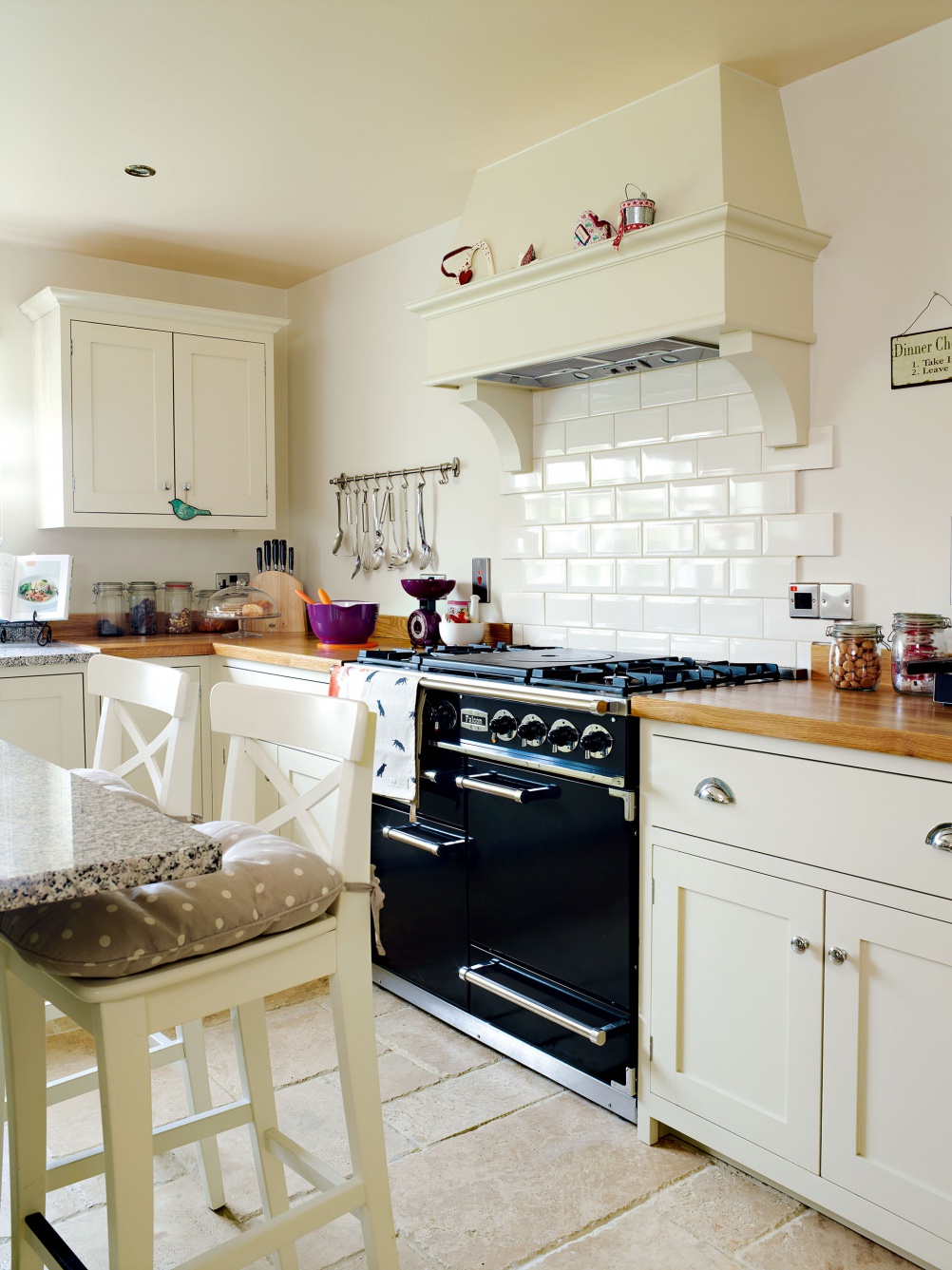
Steve undertook all the fitting himself with just a little help from a carpenter for the oak worktops. To add interest to the scheme and for practicality, Caroline sourced a granite surface from a local firm for the island and sink area, which gets plenty of natural light from the window behind. The addition of a large pantry unit and fridge-freezer, perfectly concealed behind doors, ensures plenty of storage. ‘The cupboard space is cleverly designed with very deep shelves, and even the door itself has room to house smaller items such as spice jars,’ says Caroline. The last appliance to be fitted was the made-to-order range cooker, with a splashback of contemporary tiles.
‘We were extremely lucky that Steve could do the entire refit himself, but it did mean a huge amount of hard work, and we were without a functional kitchen between August and October,’ says Caroline. ‘Our meals consisted of barbecues, pub meals and food cooked in a wok on a makeshift hob set up in the utility room!’
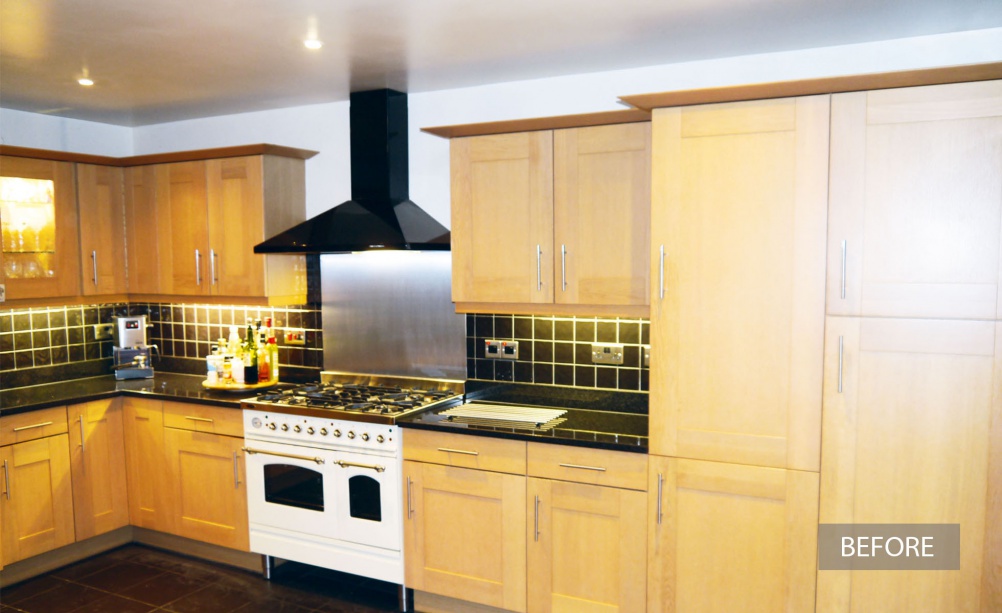
The Swarbicks' kitchen, before
Thanks to their commitment, Caroline and Steve have transformed their kitchen into a beautiful, sociable space, with investment in high-quality fittings ensuring a superior feel to the finish. ‘I particularly love the island,’ admits Caroline. ‘I enjoy entertaining friends and family, and there are times when three or four of us pull up a stool and sit preparing a meal together, which is lovely.’
The couple are thrilled with the cabinets and furniture, and the classic look means it won’t date quickly. Caroline’s collections are a focal point of the new design, with the neutral shades an ideal backdrop. ‘I change the displays on the dresser every few months to tie in with the seasons,’ she says. ‘I am so proud of what we’ve achieved here. I come downstairs every morning and think how much I love our kitchen, which is a great feeling to start each day with.’
The costs | Row 0 - Cell 1 |
| Cabinetry | £13,000 |
| Appliances | £4,600 |
| Worktops | £1,900 |
| Flooring | £1,100 |
| Sink and tap | £350 |
| Paint | £100 |
| TOTAL | £21,050 |
More freestanding kitchen inspiration
- How to design a freestanding kitchen
- Freestanding kitchen design ideas to inspire your scheme
Join our newsletter
Get small space home decor ideas, celeb inspiration, DIY tips and more, straight to your inbox!