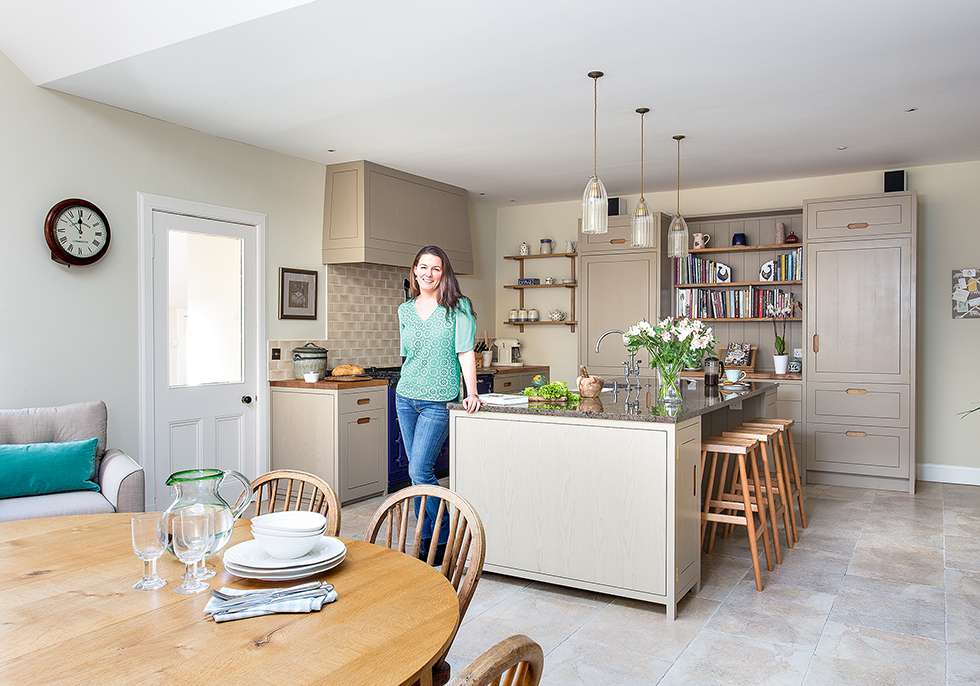
Nicola and Ed Legget updated their kitchen and extended to create a spacious dining area.
‘Sandy Ford, our architect, drew up plans and recommended the builders we hired, who were excellent,’ she continues. ‘We asked a craftsman, Colin Parker, who had carried out some work for us in our last home, to create the new kitchen design. Michael, the builder, Colin and Ed are perfectionists, so they made a great team together with Sandy. Although it was a challenging project, we are absolutely delighted with the result.’
Find out how they achieved it, then browse through more real home transformations and learn more about extending a house.
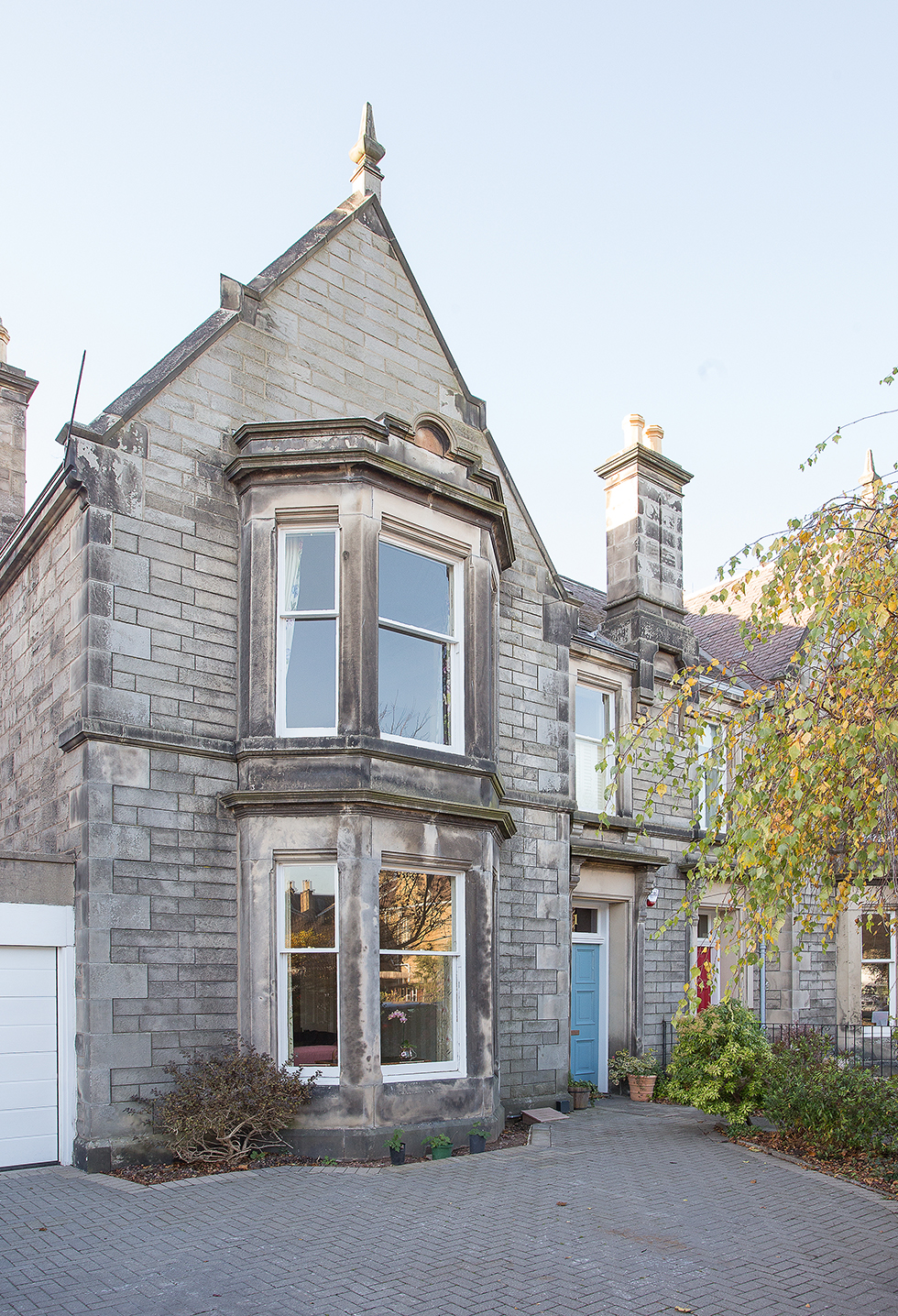
The timescale was one of the main challenges. Nicola and Ed bought the house in July 2013, and their son was born that September. The house was watertight and weatherproof from the following March, and they moved in during April.
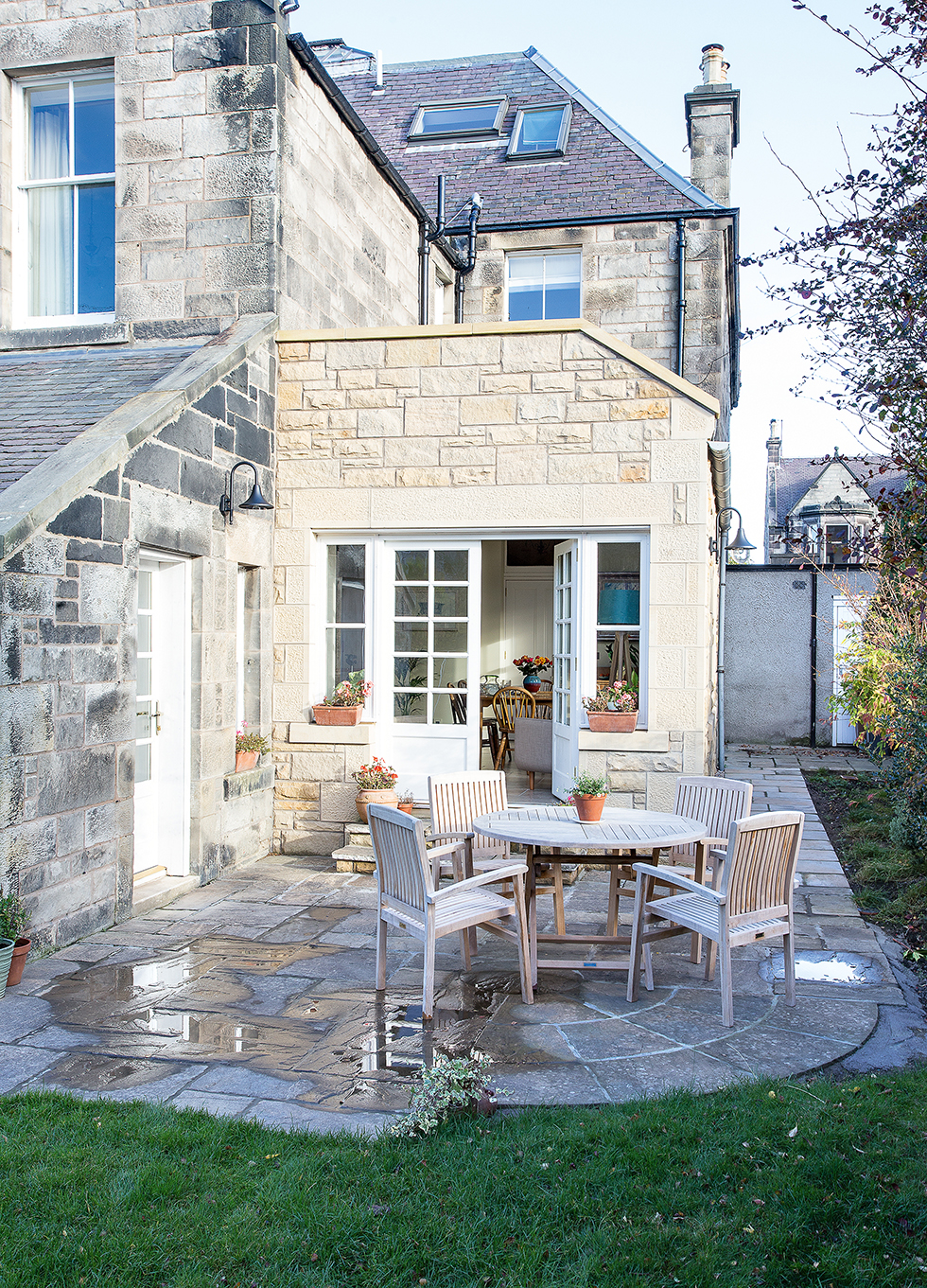
‘We were basically camping in the house at first, with a cool bag, kettle and microwave in a bedroom,’ Nicola recalls. ‘There were no other comforts, such as TV or heating.'
Work took place gradually from then on. ‘We were replacing the radiators with cast- iron models that couldn’t be installed until the flooring and carpets were down,’ she adds, ‘but the flooring couldn’t be laid until the rest was complete. It was a waiting game.’
MORE FROM REAL HOMES MAGAZINE

Want to see inside more stunning homes? Each month, Real Homes magazine features everything from modern extensions to cleverly redesigned family spaces. Get the magazine delivered straight to your door with a subscription deal.
The impact of the kitchen project was felt throughout the house. A lot of mess was created upstairs when two beams that had protruded into the kitchen were pushed up into the ceiling joists. Originally, there had been only one low beam in the kitchen ceiling, from a previous structural alteration; a second was necessary when the extension required a supporting external wall to be removed, but the couple decided that two beams would have been unsightly in the space.
‘It delayed us settling in, but it was good that we were forced to do so much right at the start of the project,’ says Nicola.
The kitchen – apart from the finishing touches – was completed by July. ‘It’s the centrepiece of the house; we both love it,’ says Nicola. ‘Although it’s more contemporary than we would have usually chosen, we trusted Colin and allowed ourselves to be led by him. His natural style is quite trendy, but our design is classic, as he knows our taste.
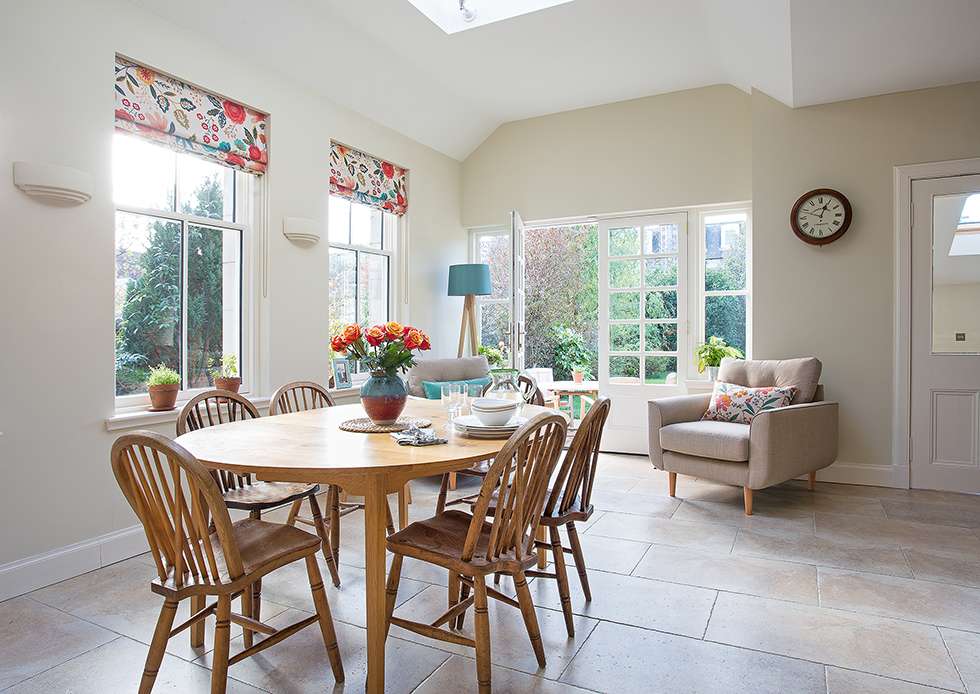
‘The overall simplicity of the finished design belies the exquisite details,’ she continues. ‘Many of the best features came about through experimenting as we went along. For example, the extractor hood – needed for building regulations – has a beautifully designed, bespoke casing, and the lighting within it is on the main circuit so that it switches on at the door with the lighting elsewhere in the space.’
Ed carried out extensive research into the lighting design, seeking help from experts and choosing unusual fittings that meld beautifully with Colin’s cabinetry. The couple also took into account the new units when choosing appliances, opting for an integrated fridge-freezer and a concealed icemaker so as not to spoil the clean lines.
Design details give the kitchen an unfitted feel, as though it is made up of freestanding cabinets. ‘Ed loves the island’s “floating” appearance — the floor tiles running beneath make it seem somehow less imposing in the centre of the room,’ Nicola explains.
A major unforeseen cost was having to replace the original windows, which were not the right fit for the new stone on the extension. Nicola and Ed had three sash and casement double-glazed windows made. ‘It was frustrating because they don’t look any better than the old ones, so they added a lot of extra expense for an invisible result,’ says Nicola, who has given the room personality with stylish fabrics, while opting for practical furniture perfectly suited to family life.
The Aga and underfloor heating make the finished space super-cosy in winter, while in summer the patio doors can be thrown open to link it to the outdoors. ‘We use it for both entertaining and relaxing,’ says Nicola. ‘It’s great with family and friends, but is also a lovely retreat for us.’
The contacts
- Kitchen design: Colin Parker, Furniture Makers & Carpenters (01875 833670)
- Architect: Sandy Ford (01620 850940)
- Construction, windows and doors: Dunedin Waugh Builders (01875 615000)
Images: Douglas Gibb
More real home tranformations:
Join our newsletter
Get small space home decor ideas, celeb inspiration, DIY tips and more, straight to your inbox!
-
 Victorian houses: get to know your period home's design
Victorian houses: get to know your period home's designVictorian houses are a ubiquitous sight across UK towns and cities. Discover design influences, identify key architectural details, and solve maintenance issues with our expert guide
By Lee Bilson
-
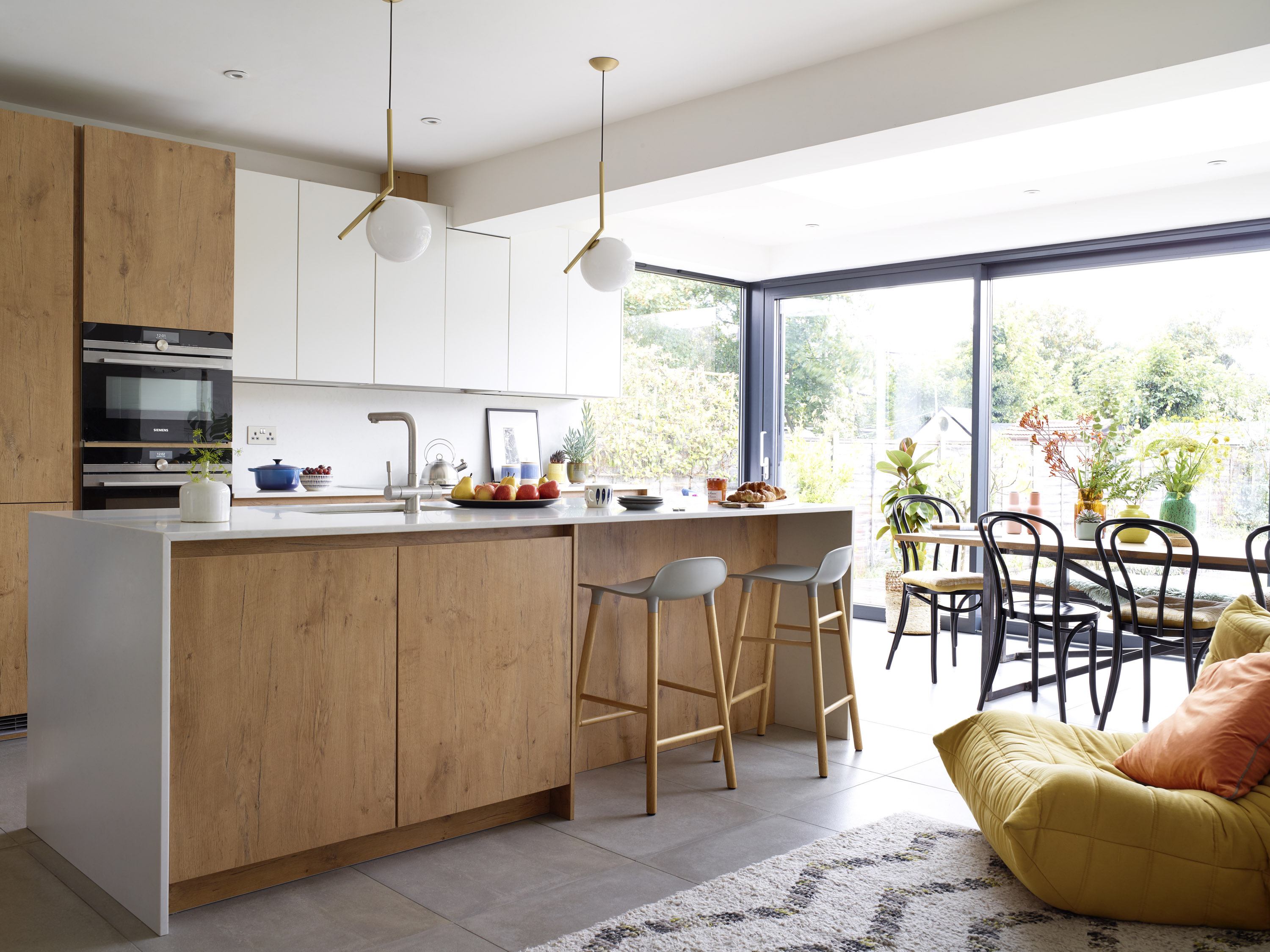 Real Home: a light and bright extension full of on-trend ideas
Real Home: a light and bright extension full of on-trend ideasStep inside fashion stylist Lucy Alston's 1930s home, which celebrates beautiful-looking things
By Kate Jacobs
-
 Real home: we renovated a Victorian terrace with a modern loft conversion
Real home: we renovated a Victorian terrace with a modern loft conversionJason and Kevin transformed an unloved home into a dark and moody Victorian masterpiece – take a tour here
By Ellen Finch
-
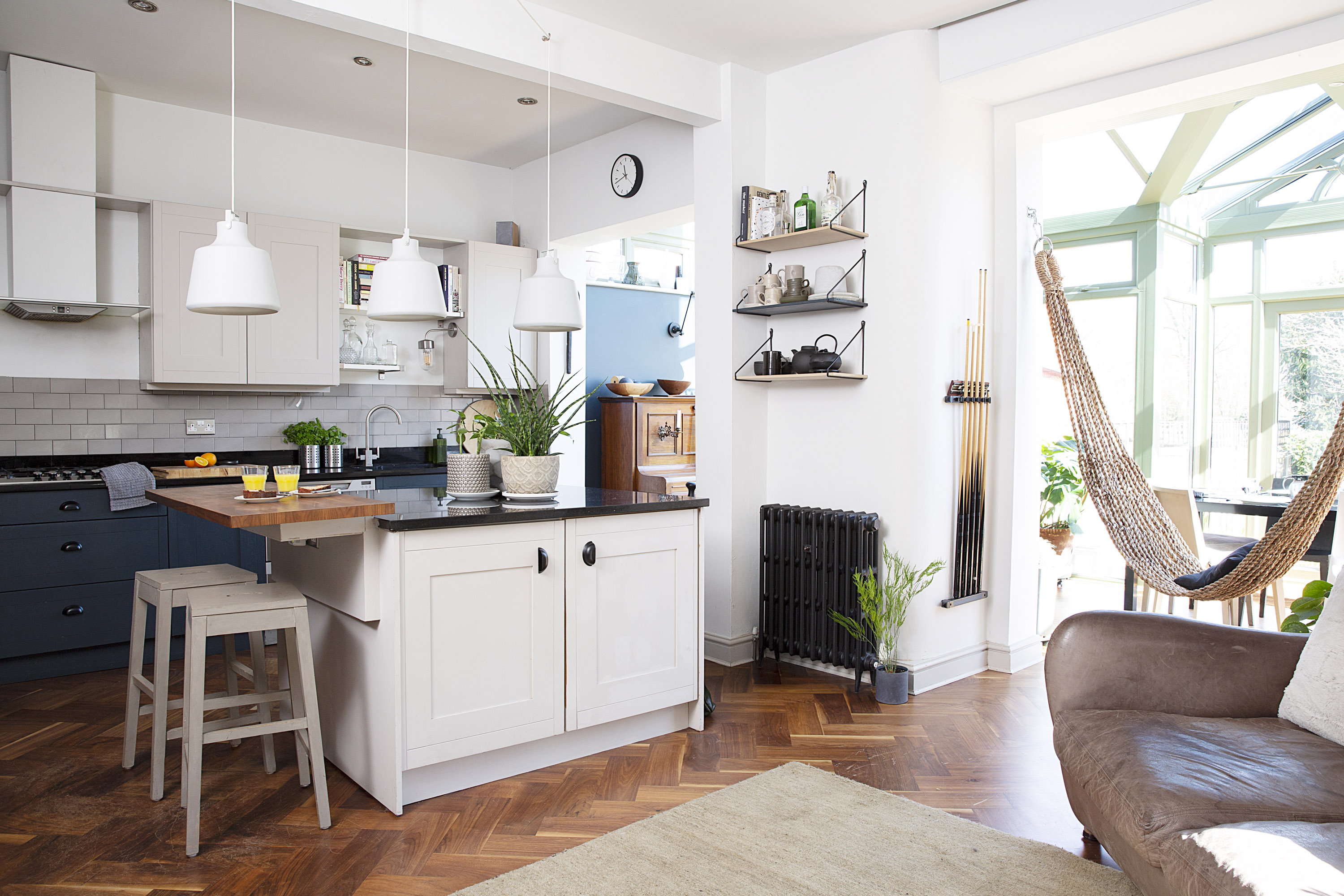 Real home: an architect's Victorian house renovation
Real home: an architect's Victorian house renovationPaula and Andy's house was love at first sight, but the property needed significant renovation to suit their busy family life
By Ellen Finch
-
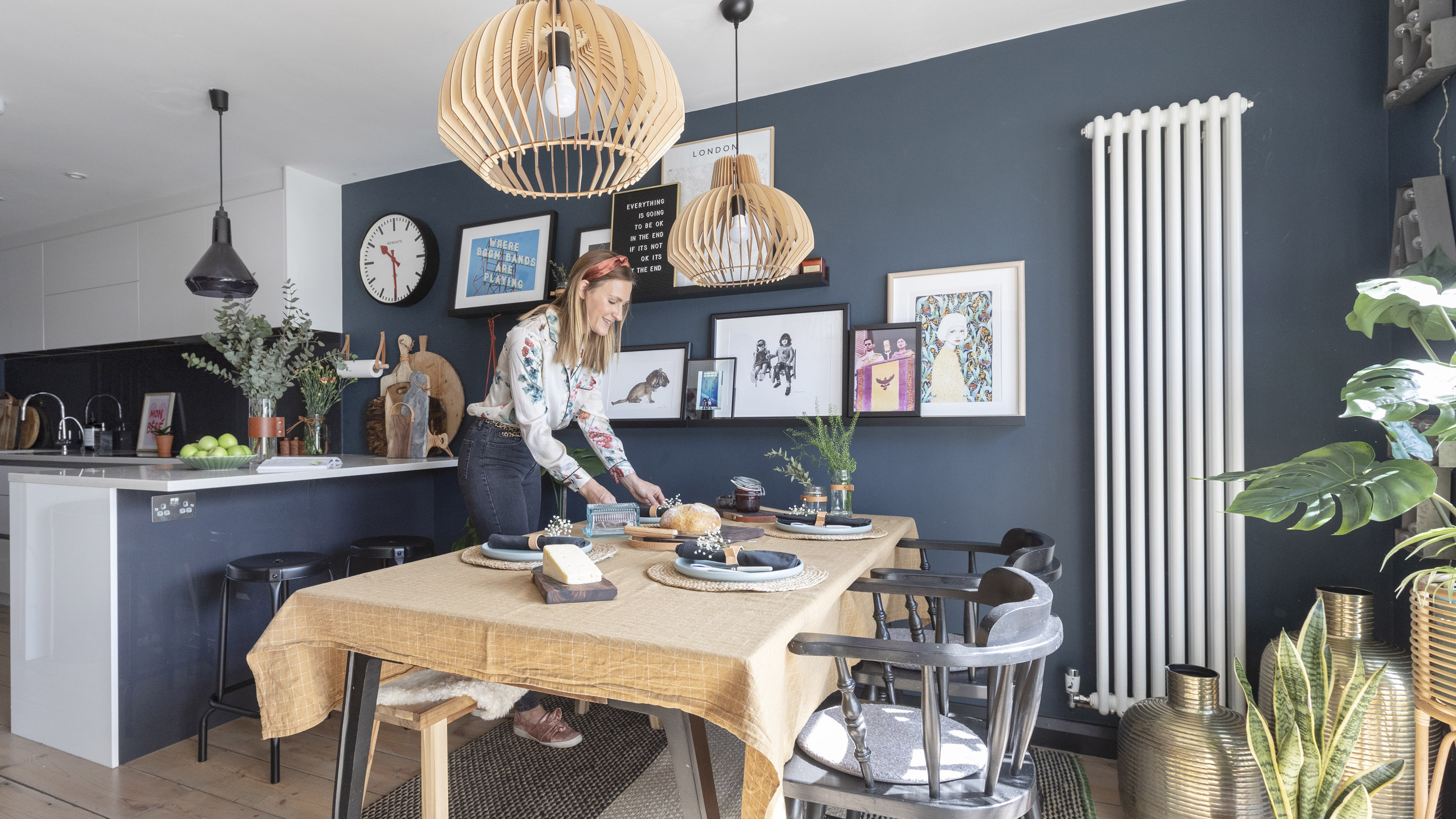 Real home: a colourful and creative Victorian house
Real home: a colourful and creative Victorian houseThis personality-packed home is filled with eye-catching walls, cool DIY ideas and decorating schemes you'll love to try
By Ciara Elliott
-
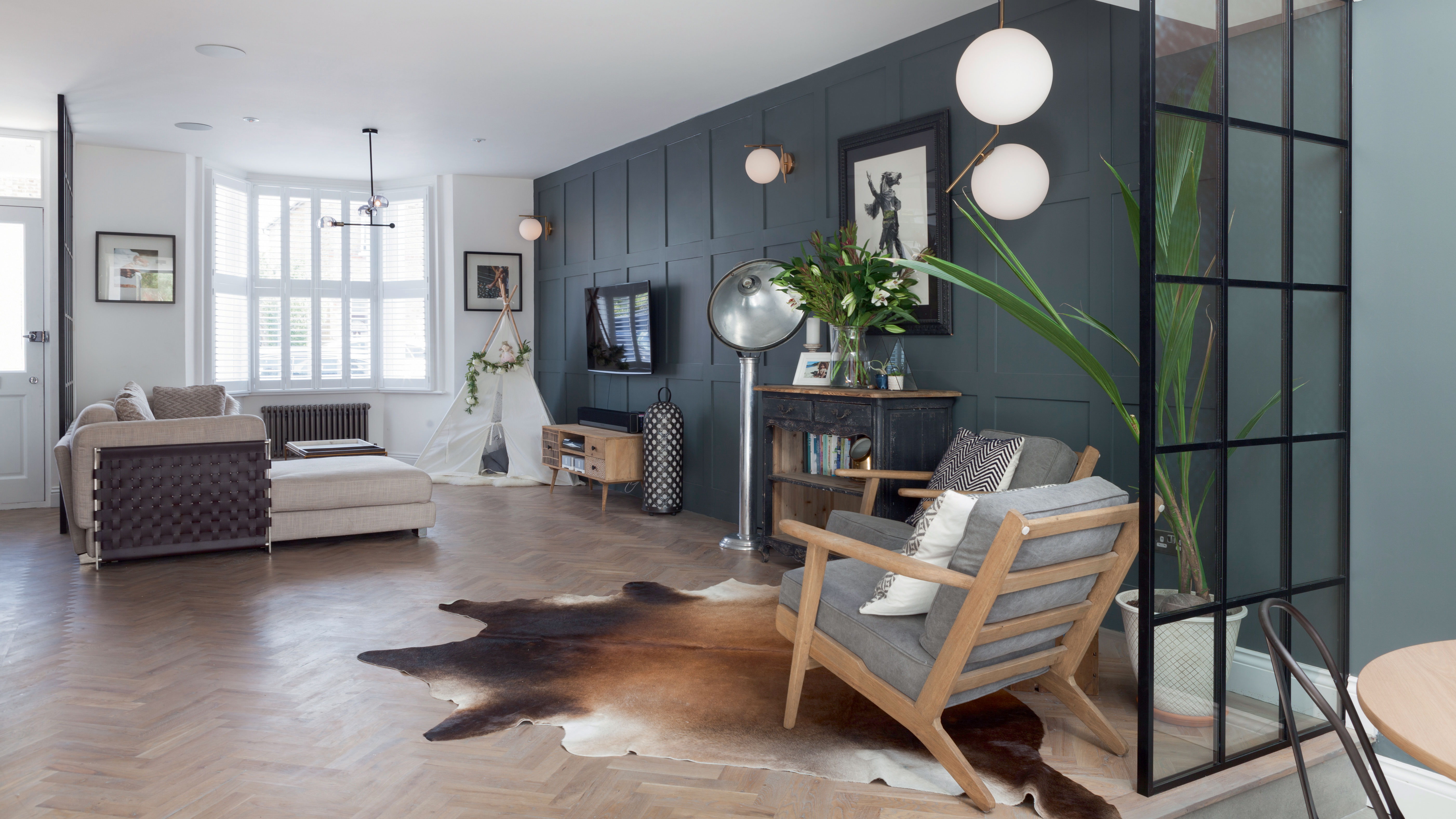 Terraced house design: 11 ideas to transform a Victorian property
Terraced house design: 11 ideas to transform a Victorian propertyThese terraced house design ideas offer flexibility and variety. Get an idea of what can be achieved with our pick of amazing transformations
By Lucy Searle
-
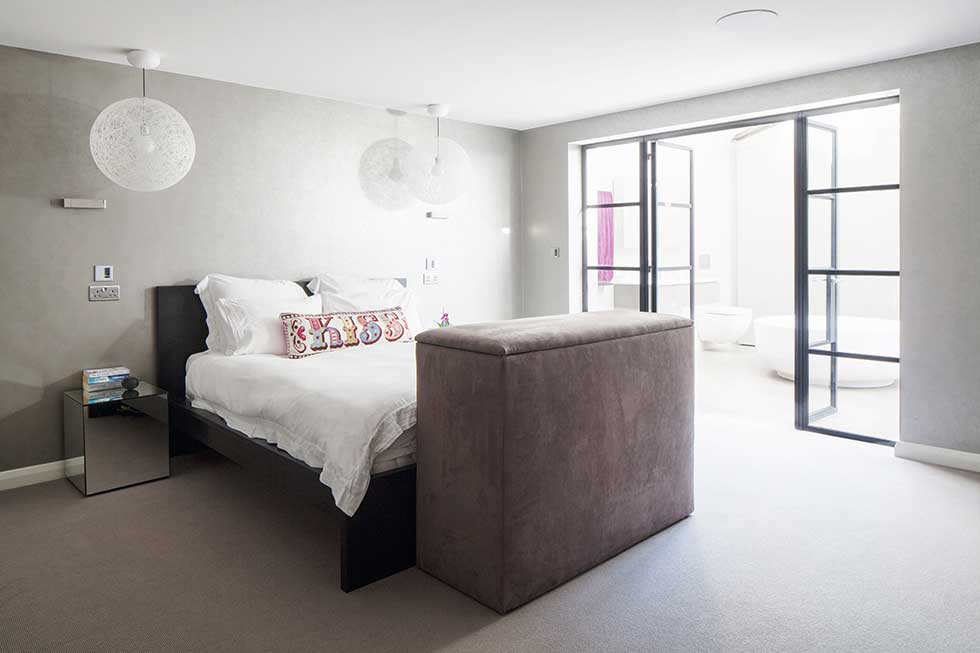 Real home: a redesigned power station penthouse
Real home: a redesigned power station penthouseDanielle Kingdon and Russell Dawkins gutted their top-floor flat in a converted power station to create a more practical layout for accessible living
By Anna Cottrell
-
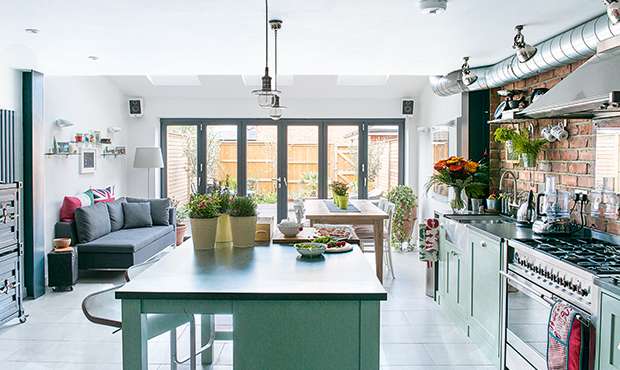 Real home: New York loft-style kitchen extension
Real home: New York loft-style kitchen extensionJohn Boon and Susanna Frediani reconfigured their kitchen with industrial features to give it a New York loft style
By Natalie Flaum