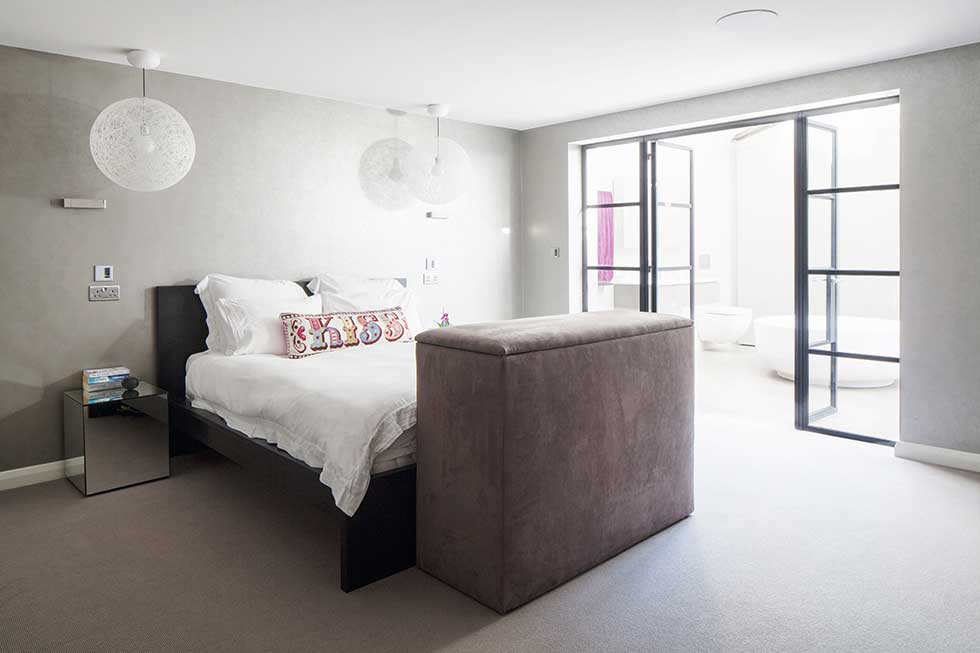
The project
The owners: Danielle Kingdon, a solicitor, and husband Russell Dawkins, an optometrist, live here with their daughters, Lily, 14, and Amber, 11
The property: A four-bedroom apartment over two floors in a converted Victorian power station in west London
Project cost: £447,785
Danielle and Russell were no strangers to this apartment, having visited it when friends’ parents were living there. They had never imagined it would become their home, but when Russell had a terrible cycling accident in June 2013 that left him in a wheelchair, they had to think fast.
‘We were living in a Victorian property over seven floors,’ says Danielle. ‘Then our friend told us his parents were selling their apartment. All of a sudden the answer was in front of us.’
The apartment is an unusual find; sat at the top of a Grade II-listed former power station built in 1901. Its conversion into flats was completed in the 1980s, with this one being spread over two floors. When Danielle and Russell bought the property in October 2013, few changes had been made since then: the entrance opened onto the lower floor, reserved for bedrooms and bathrooms; and stairs led up to a separate kitchen, dining and living room, and opened onto the roof terrace. There were two balconies overlooking two of the downstairs rooms, and a mezzanine level. A lattice of architectural steel beams branched out from the centre of the vaulted ceiling, but some had been boxed-off or were hidden by dividing walls.
Find out what they did next, then browse through more real home transformations and learn more about renovating a house in our guide.
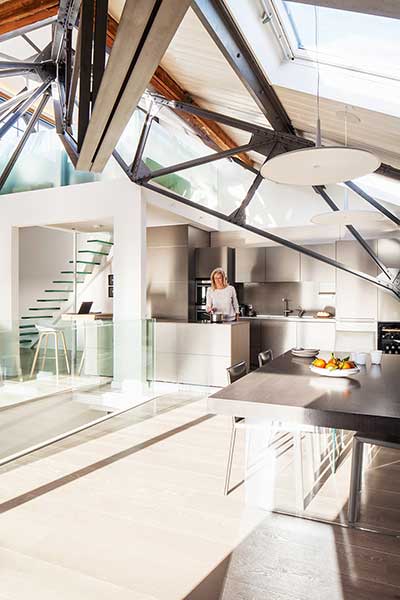
Steel beams make a striking backdrop to the warm taupe of the Bulthaup kitchen, supplied and fitted by Kitchen Architecture
The biggest challenge was working out where to put the lift. ‘Russ needed access but we still wanted our home to look stylish,’ Danielle continues. Finding enough height for the lift shaft was key. Fortuitously, the front door opens into a spacious entrance. This wall forms the highest point upstairs and so became ideal for the lift. A mezzanine study arches over the Trio lift from Stiltz, which is discreetly placed behind kitchen wall panels
A tip-off from specialist accessible bathroom designers, Motion Spot, helped her to make the final decision. ‘They told me about this lift – it’s one of the smallest ones on the market and is really discreet,’ says Danielle. ‘Sarah and I hatched the idea of incorporating this within the kitchen units to disguise it.’
Downstairs, plans were made to increase the width of the hallway to accommodate the lift.
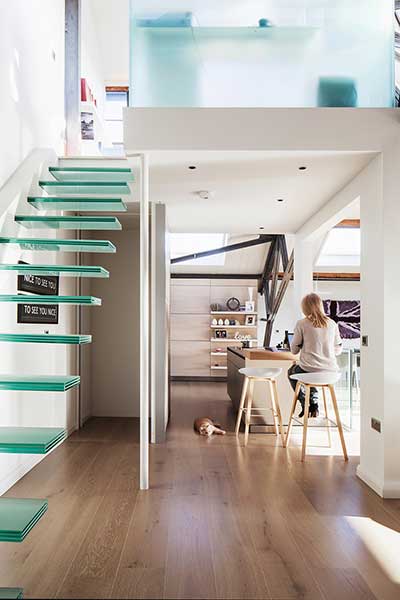
Cantilevered stairs, by Glass UK, make a stylish feature and lead up to a mezzanine study overlooking the kitchen and living room. Hay About a Stool bar stools, Nest
With Russell still recovering in hospital, Danielle drew on the help of her friends, interior designer Sarah Hubner-Clarke, and builder Larry Frankum. ‘We took out all of the walls on the first floor and made it into one big, open plan space,’ says Danielle. ‘Downstairs we tweaked some of the walls to make bedrooms and bathrooms slightly larger.’
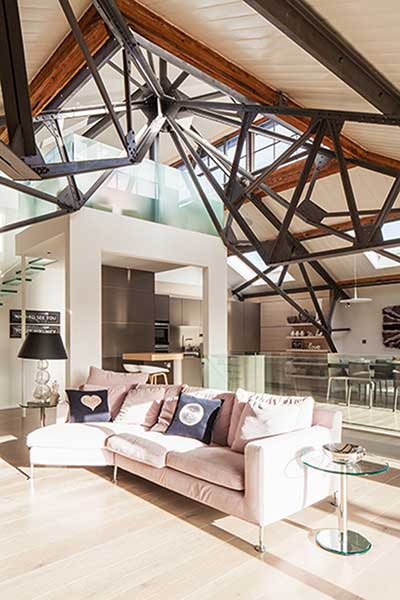
The curved lilac sofa softens the lines in the living area; for similar, try Rebecca Scott. For similar glass side tables, try Sofa & Home. Walls painted in Strong White, Farrow & Ball
With no major alterations needed, the project didn’t need an architect or planning permission. The couple had a budget of around £400,000, with Larry project managing and keeping them abreast of cost options. Larry’s team got started in February 2014.
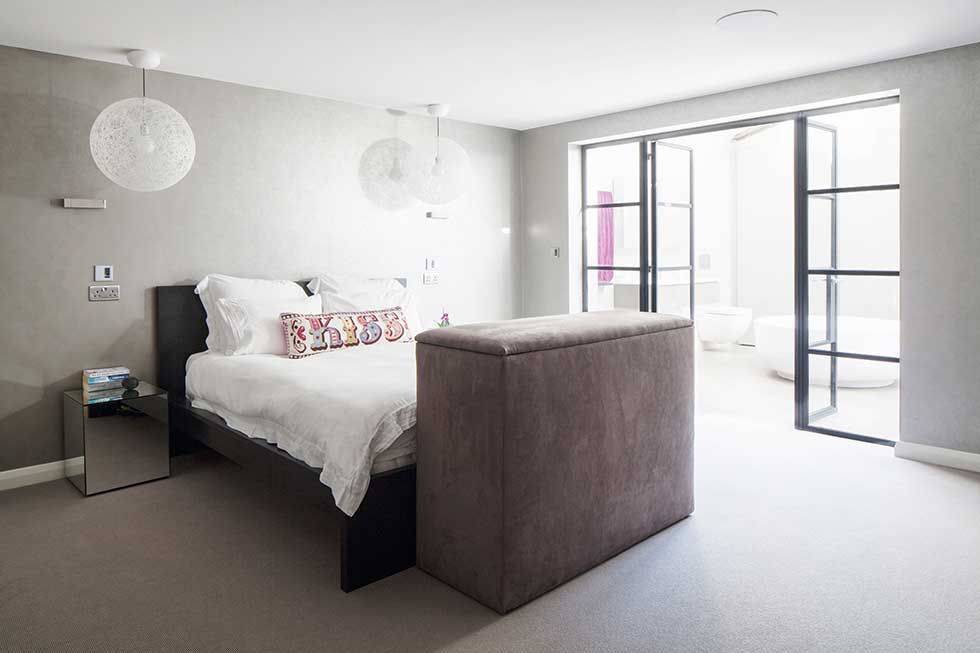
The main bedroom is a cocooning space, and leads to an en suite framed with D&R Design’s Crittall doors. Moooi Random lights from SCP hang above the bed. ‘Kiss’ cross-stitch kit cushion, Emily Peacock. Malm bed, Ikea. Komodo Mako taupe wallpaper, Osborne & Little
‘This contemporary apartment is much more “us”’
Sarah, homeowner
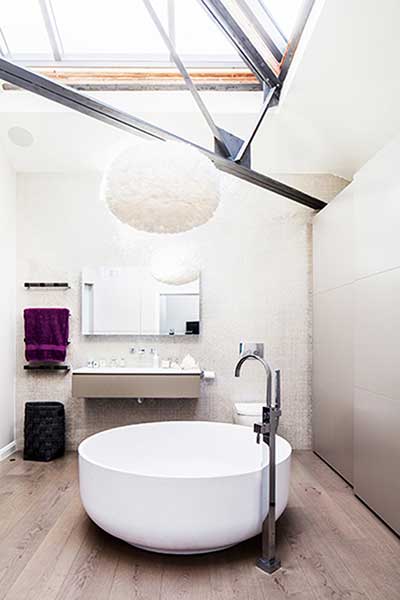
The Stonekast Oasis circular bath from Bathrooms by Design is quite the centrepiece. A Vita Eos extra-large feathered pendant light, from Hurn & Hurn, also draws the eye. Matt lacquer built-in cupboards, Go Modern. Neutrals glass mosaics, Fired Earth. Vado Instinct bath tap, Bathrooms by Design
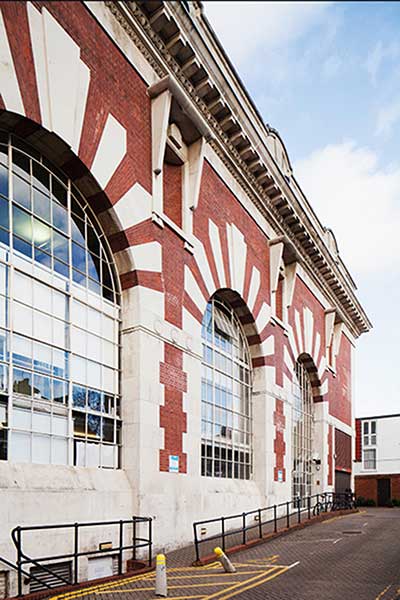
- The full feature appears in the May 2016 issue of Real Homes. Subscribe today to take advantage of our money-saving subscription offers.
More real home transformations:
Join our newsletter
Get small space home decor ideas, celeb inspiration, DIY tips and more, straight to your inbox!
Anna is a professional writer with many years of experience. She has a passion for contemporary home decor and gardening. She covers a range of topics, from practical advice to interior and garden design.
-
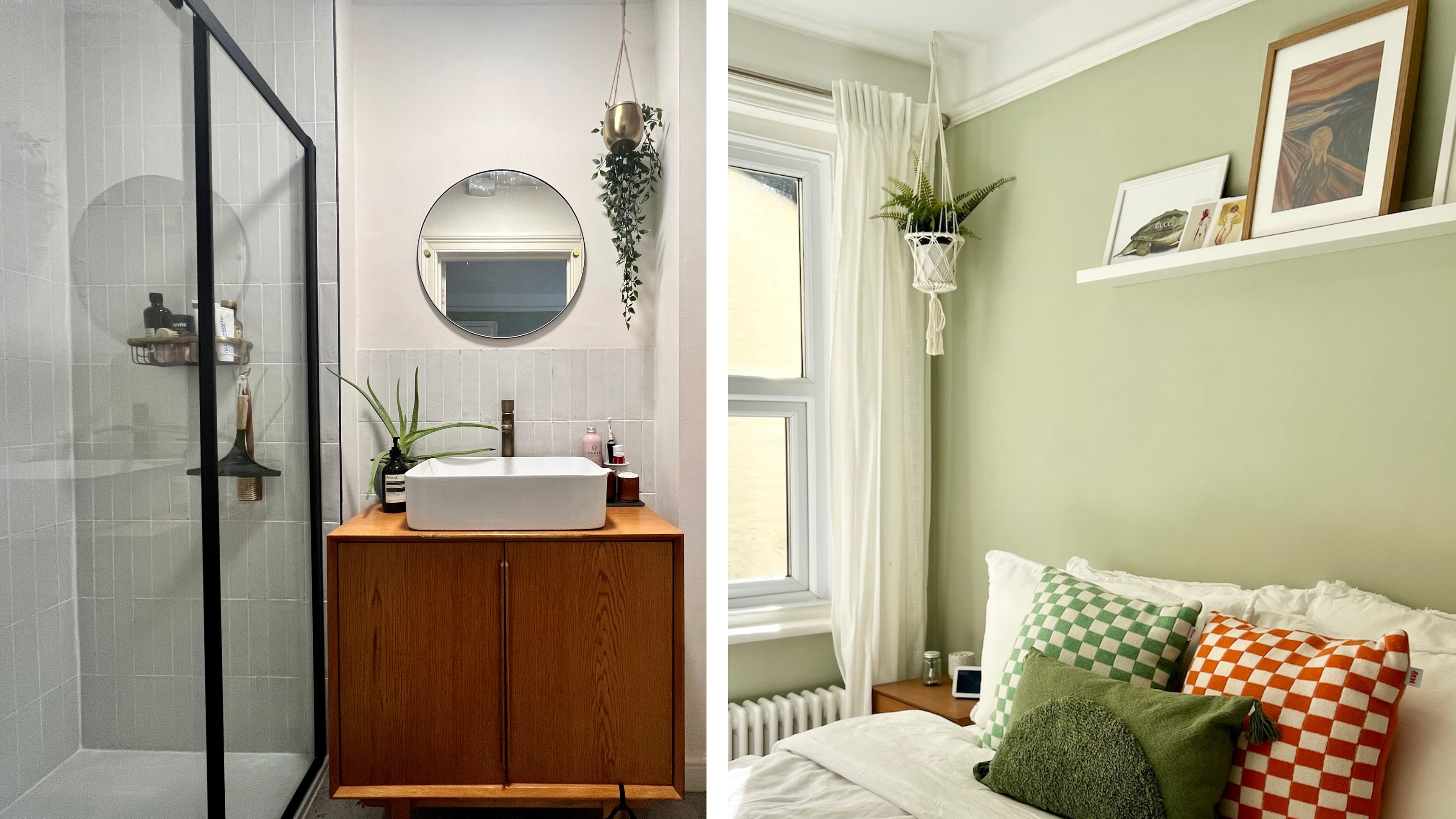 My first apartment makeover: 5 renovation mistakes I learned the hard way, and how you can avoid them
My first apartment makeover: 5 renovation mistakes I learned the hard way, and how you can avoid themThese are 5 things to avoid in your apartment makeover. Trust me, I learned these the hard way during my first renovation project
By Luisa Rossi
-
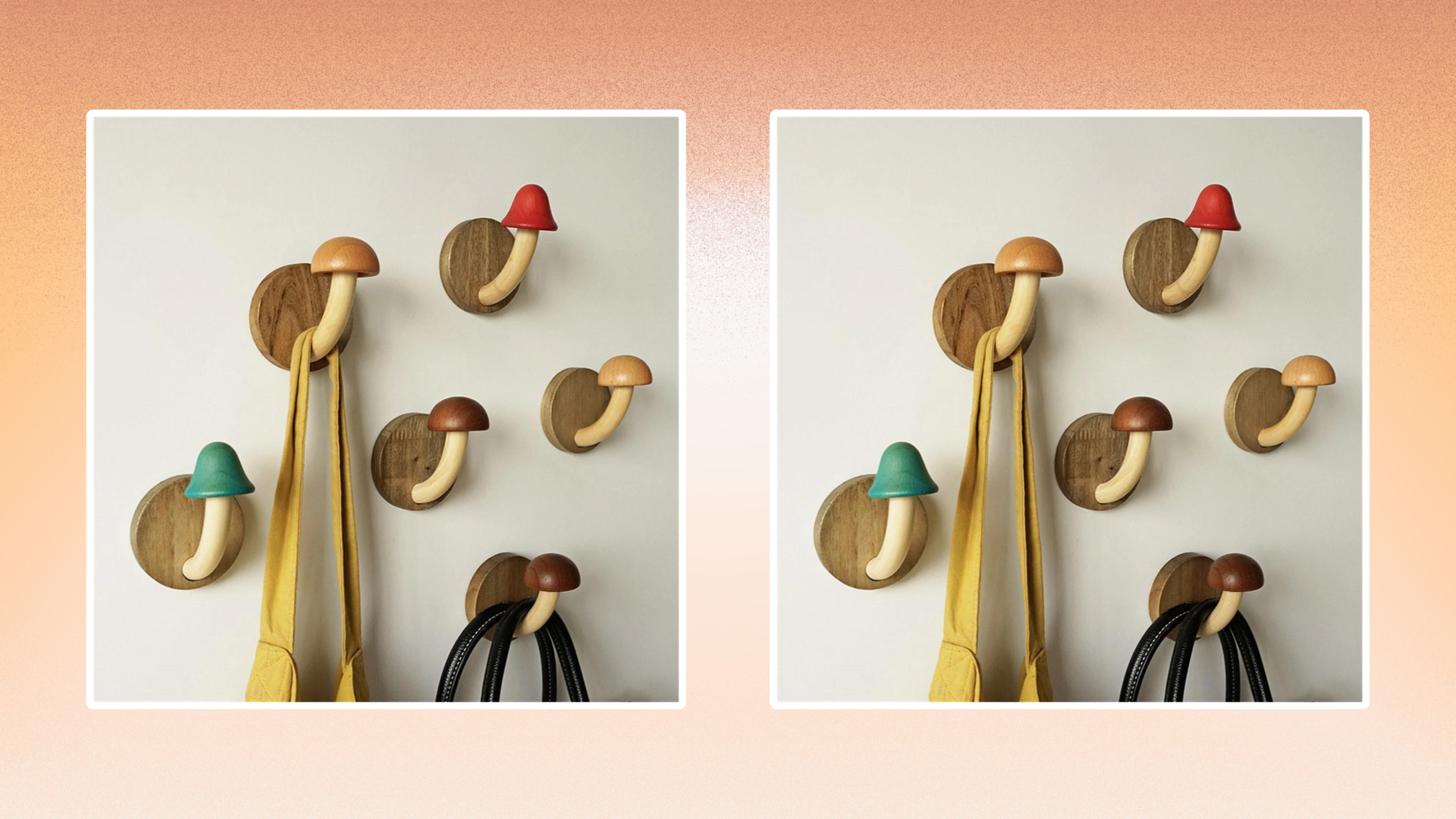 These are the best adhesive hooks for creating a fab and functional rental
These are the best adhesive hooks for creating a fab and functional rental12 of the best adhesive hooks, categorized by material and all with a sticky backing for easy installation and removal
By Niamh Quinn
-
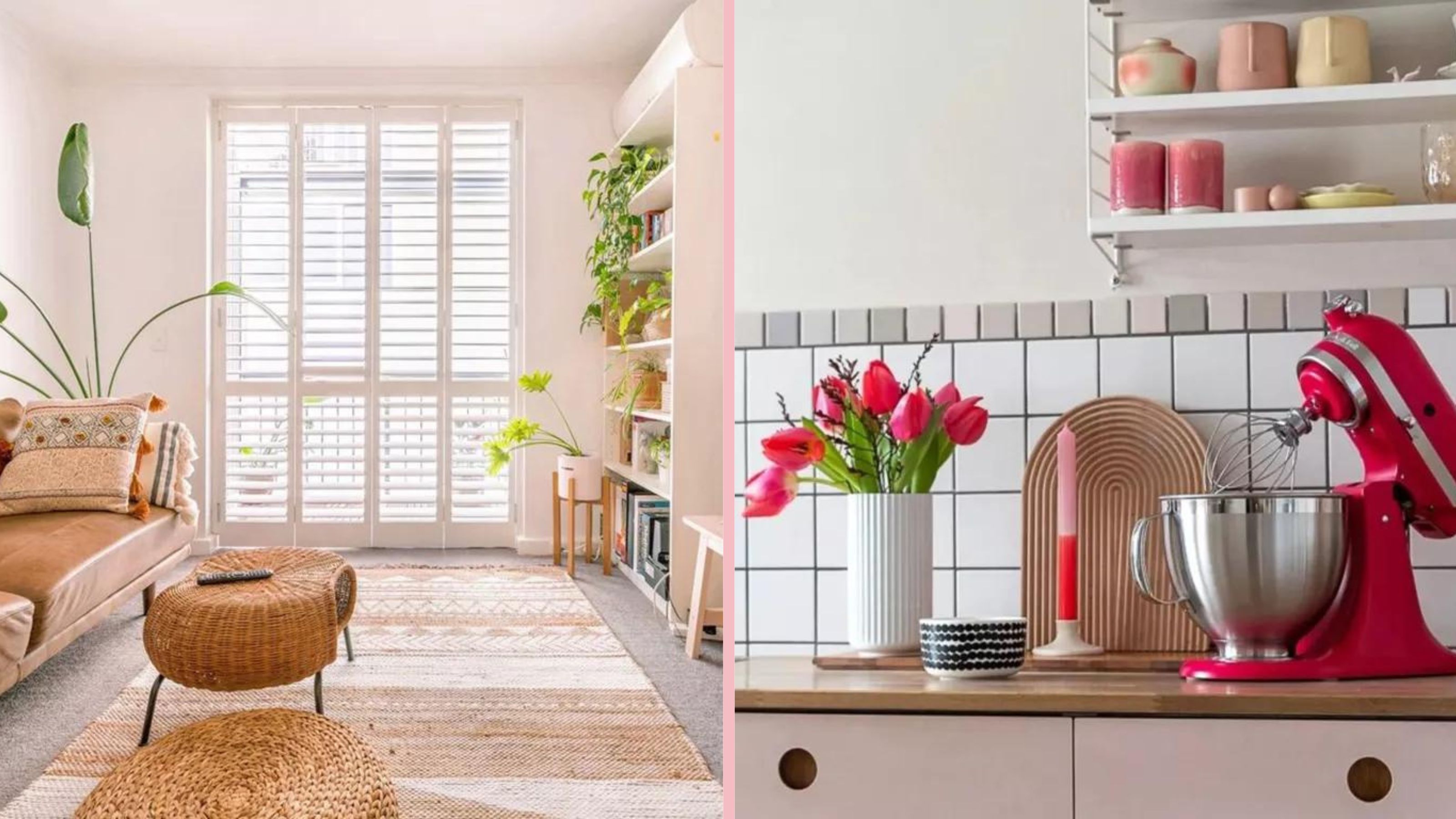 10 ways to cover up ugly rental features — and create cozy ambiance instead
10 ways to cover up ugly rental features — and create cozy ambiance insteadSee how to cover ugly rental features with peel-and-stick wallpaper, area rugs, pendant light shades, and more. Spruce up your apartment, ASAP.
By Holly Phillips
-
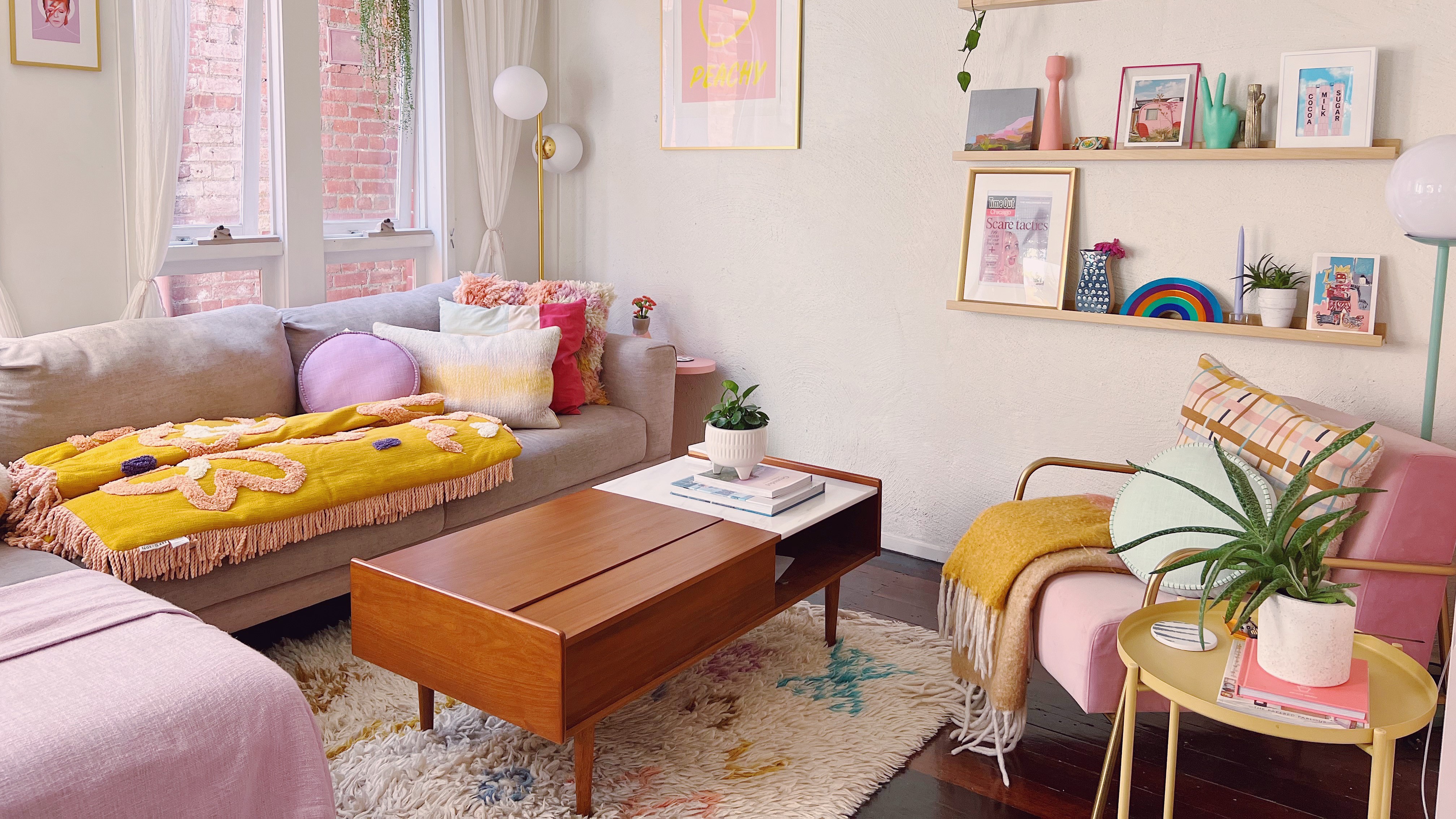 How to design a small apartment on a low budget
How to design a small apartment on a low budgetHere is how to decorate your apartment with a low budget, according to an expert
By Kara Thompson
-
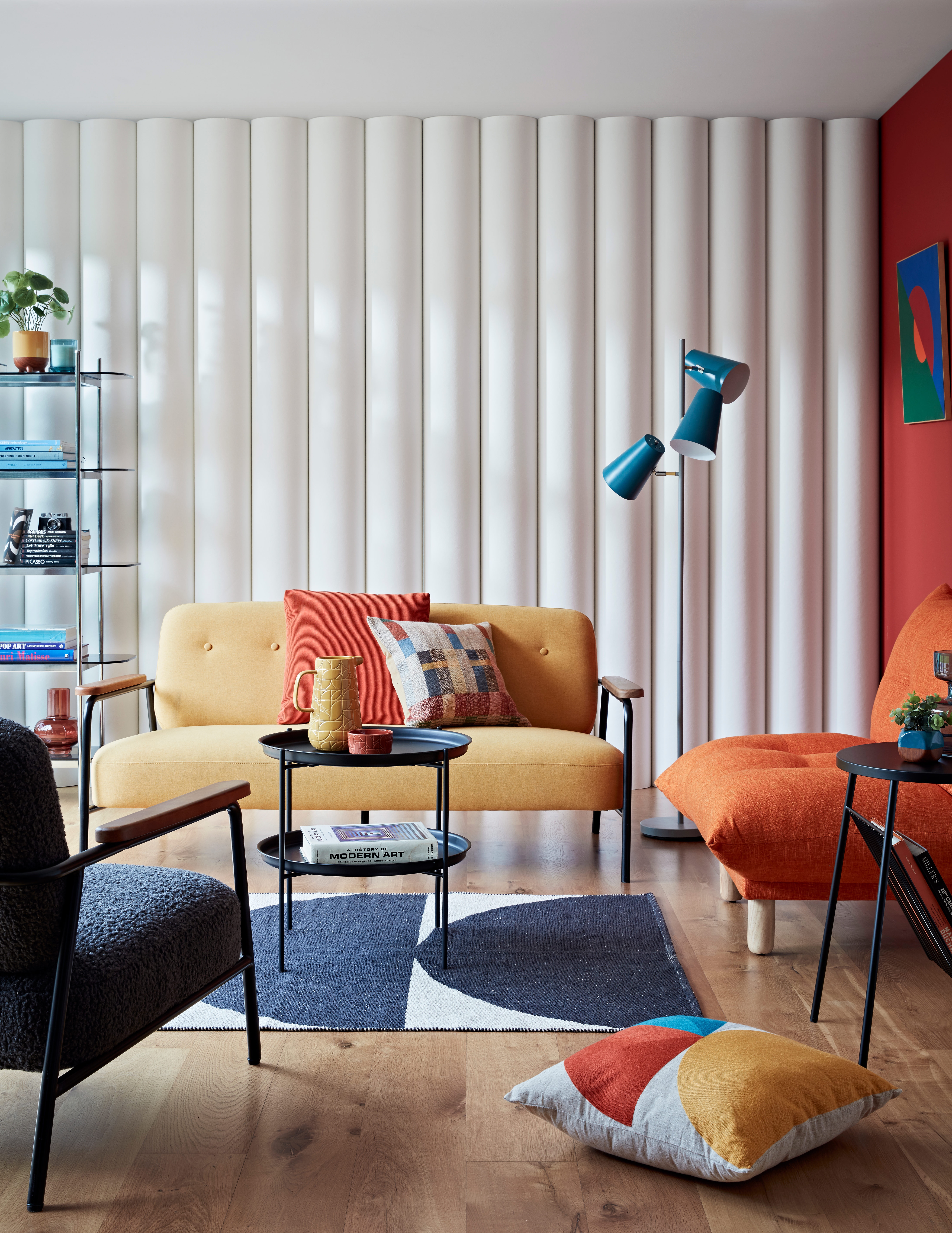 How to soundproof your apartment
How to soundproof your apartmentWhether you want to jam or not hear your neighbors, here are DIY ways to soundproof an apartment ASAP
By Kate Santos
-
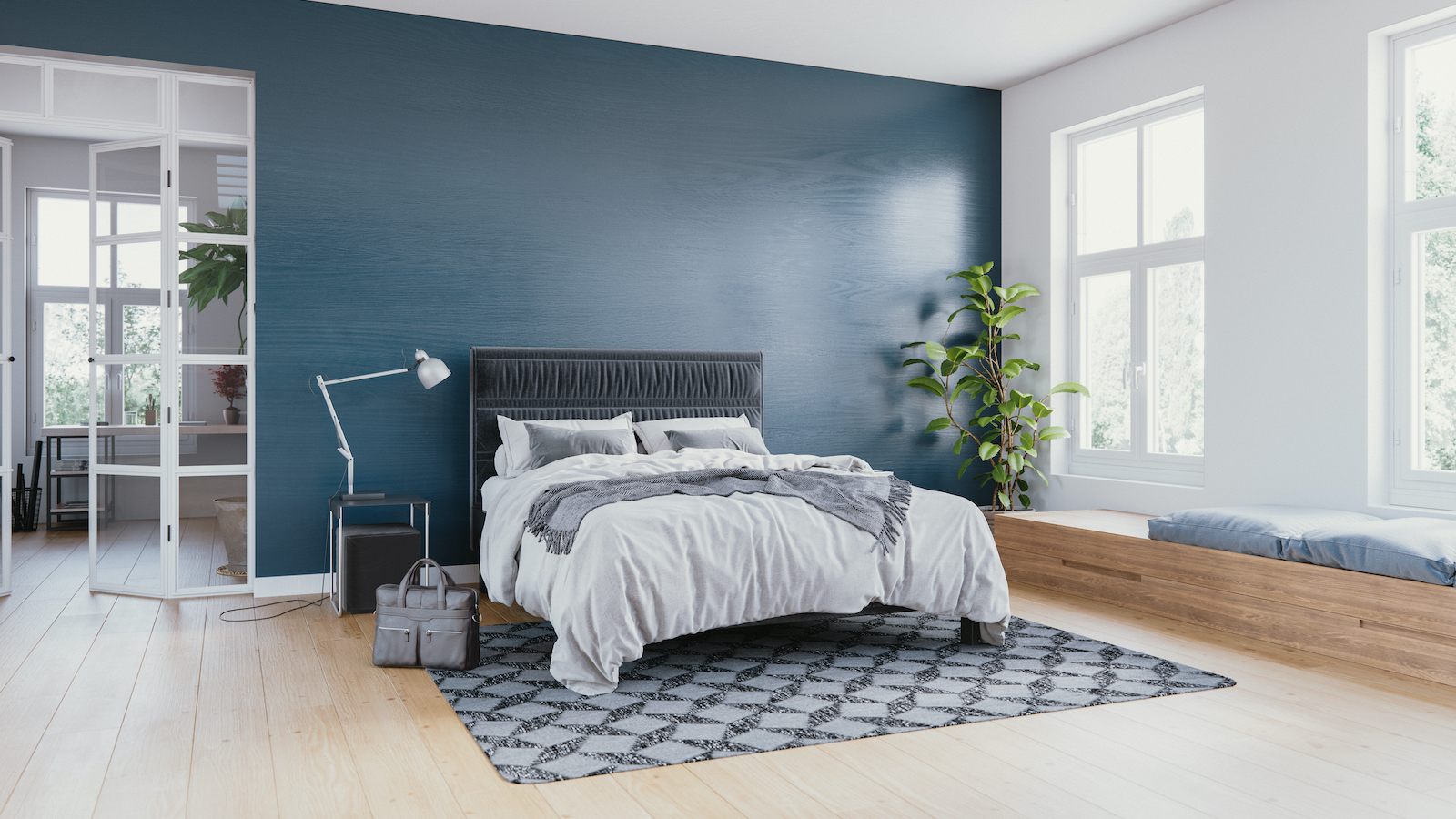 How to smooth walls without plastering, according to design experts
How to smooth walls without plastering, according to design expertsTry these ways to smooth walls without plastering — the best ways to prep your walls without needing a skim coat
By Anna K. Cottrell
-
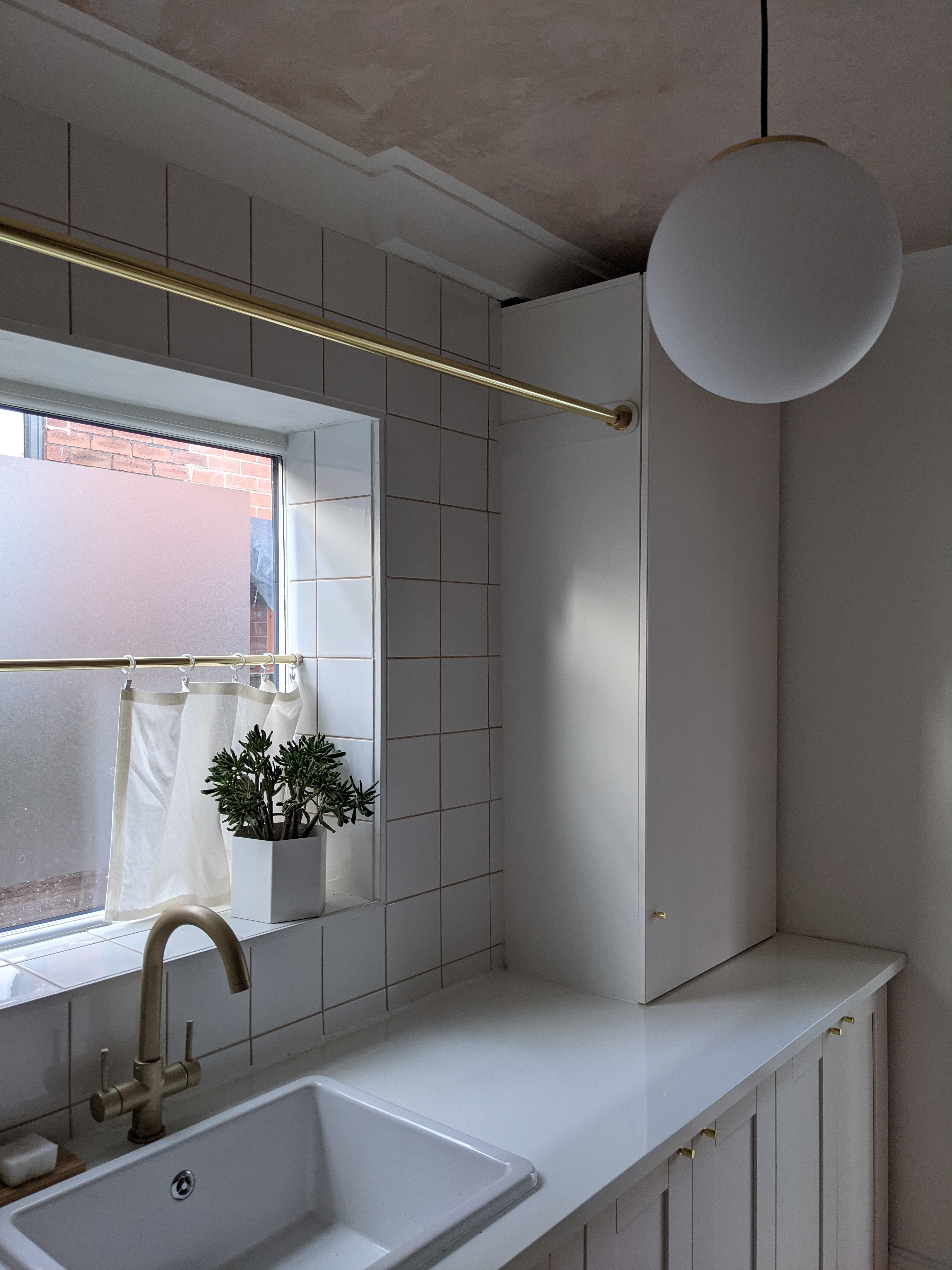 How to box in a boiler using IKEA's SEKTION cabinet — a stylish cover-up
How to box in a boiler using IKEA's SEKTION cabinet — a stylish cover-upReal Homes blogger Jo Lemos shares how to box in a boiler using a kitchen cabinet for the DIY route. He used IKEA's SEKTION cabinet and this is how to DIY
By Jo Lemos
-
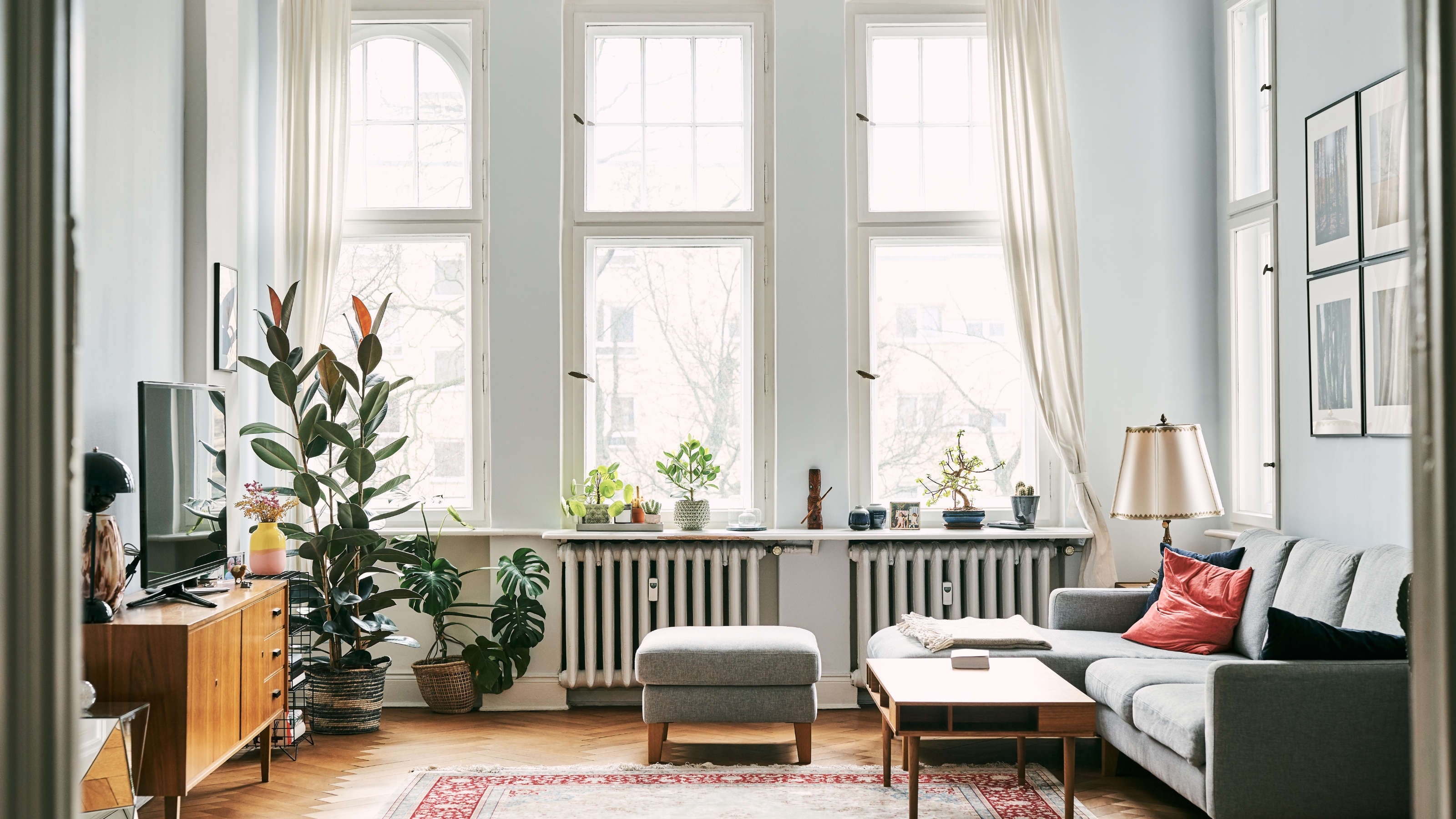 8 budget fixes for drafty windows — including a $2.99 beauty product I use every single day
8 budget fixes for drafty windows — including a $2.99 beauty product I use every single dayStop drafty windows fast without replacing them. From rope caulk to nail polish, these handy solutions will help seal up cracks and leaks
By Christina Chrysostomou