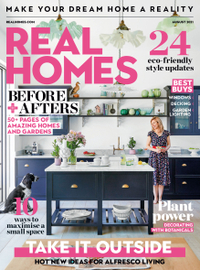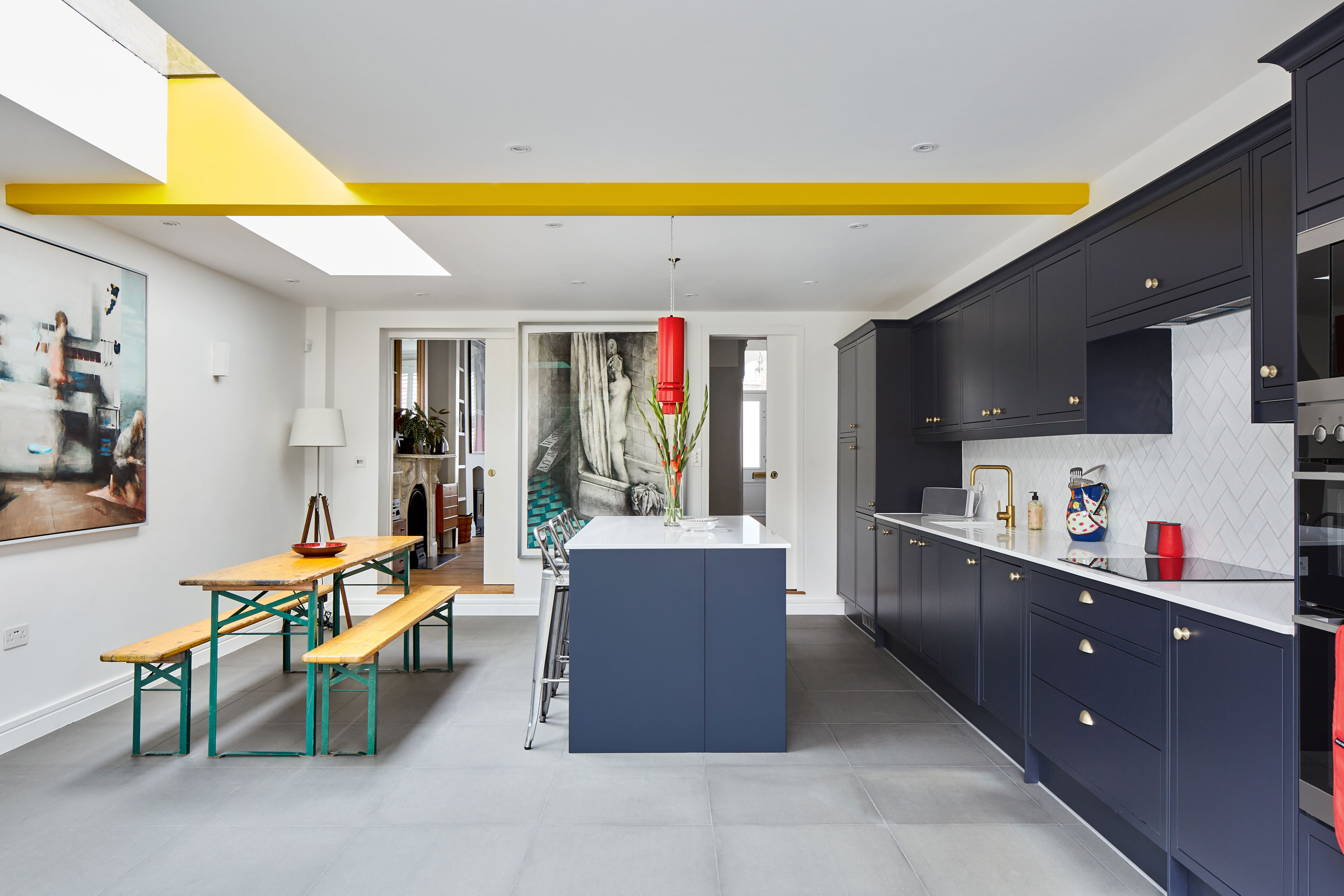
Filled with artwork and quirky touches, Luq Adejumo’s unique home is unrecognisable from the damp and dingy Victorian terraced house he bought in 2018. Smothered in pebbledash, the property had little to recommend it, with ugly windows and a shabby lean-to conservatory. ‘I’d renovated my previous house in Hackney, but realised by cycling 20 minutes to Forest Gate that house prices were far more affordable there,’ says Luq, who was keen to reduce his mortgage. ‘I derive so much pleasure from art and wanted a home where I could still hang my large pictures, so wall space was a top priority.’
If you are planning a house extension, like Luq has done, we have lots of ideas and advice to help you.
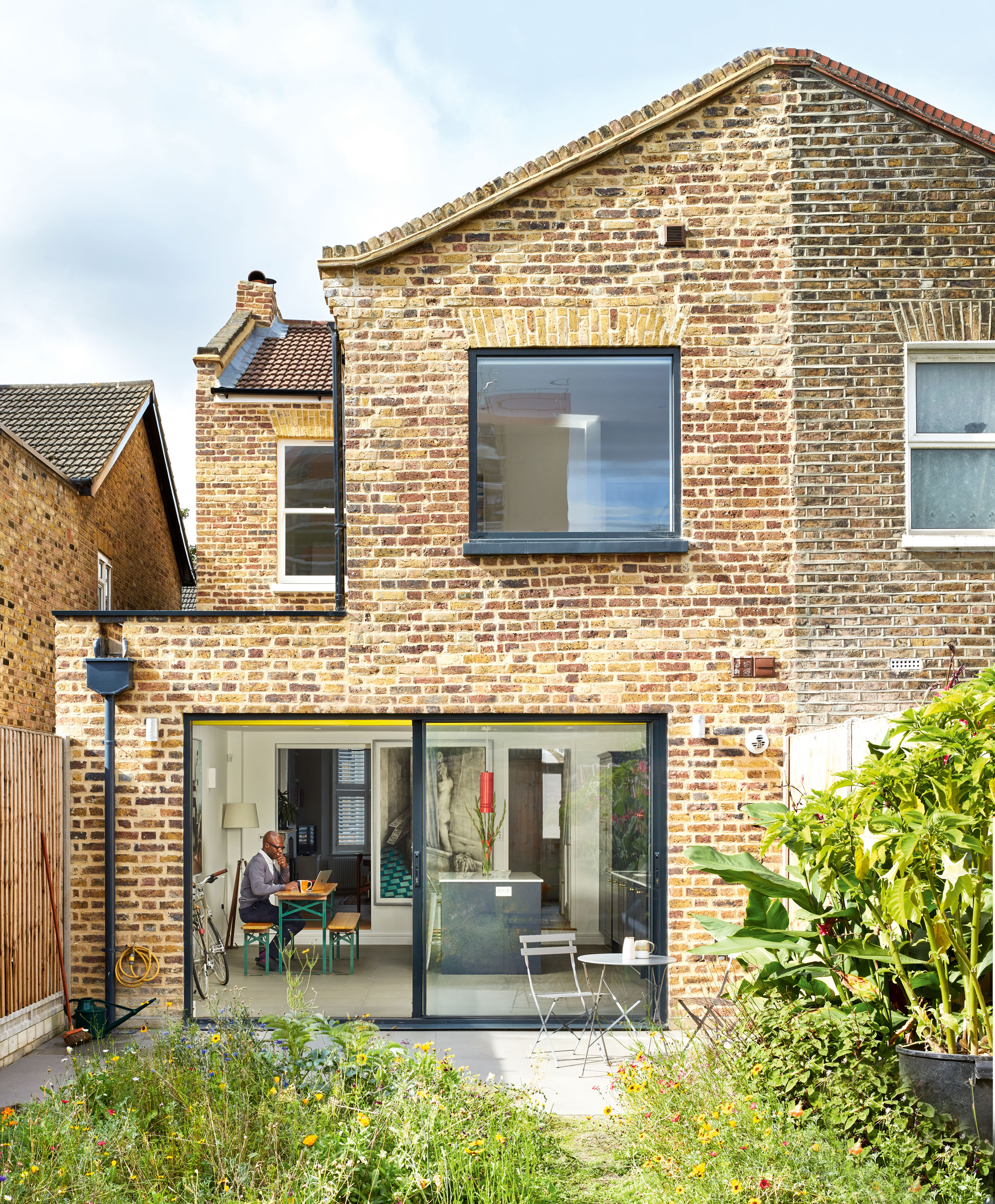
The side of the house was extended and the old render removed to reveal the brick beneath
Profile
The owner Luq Adejumo is the operations director for advertising agency Saatchi and Saatchi, and is currently studying for his master’s degree in psychotherapy
The property A three-bed Victorian terrace in Forest Gate, east London
Project cost £240,000
This was the very first house Luq had viewed. ‘There was space and potential to create light, but also numerous challenges,’ he says. He brought his builder to take a look, and consulted Christian Clemares of CCASA Architects even before making an offer. ‘With a strict budget, I needed to know if my ideas for a renovation and kitchen extension were feasible, and Christian came to visit my previous home to better understand my style. I can be quite cautious, but he suggested some exciting new ideas.’
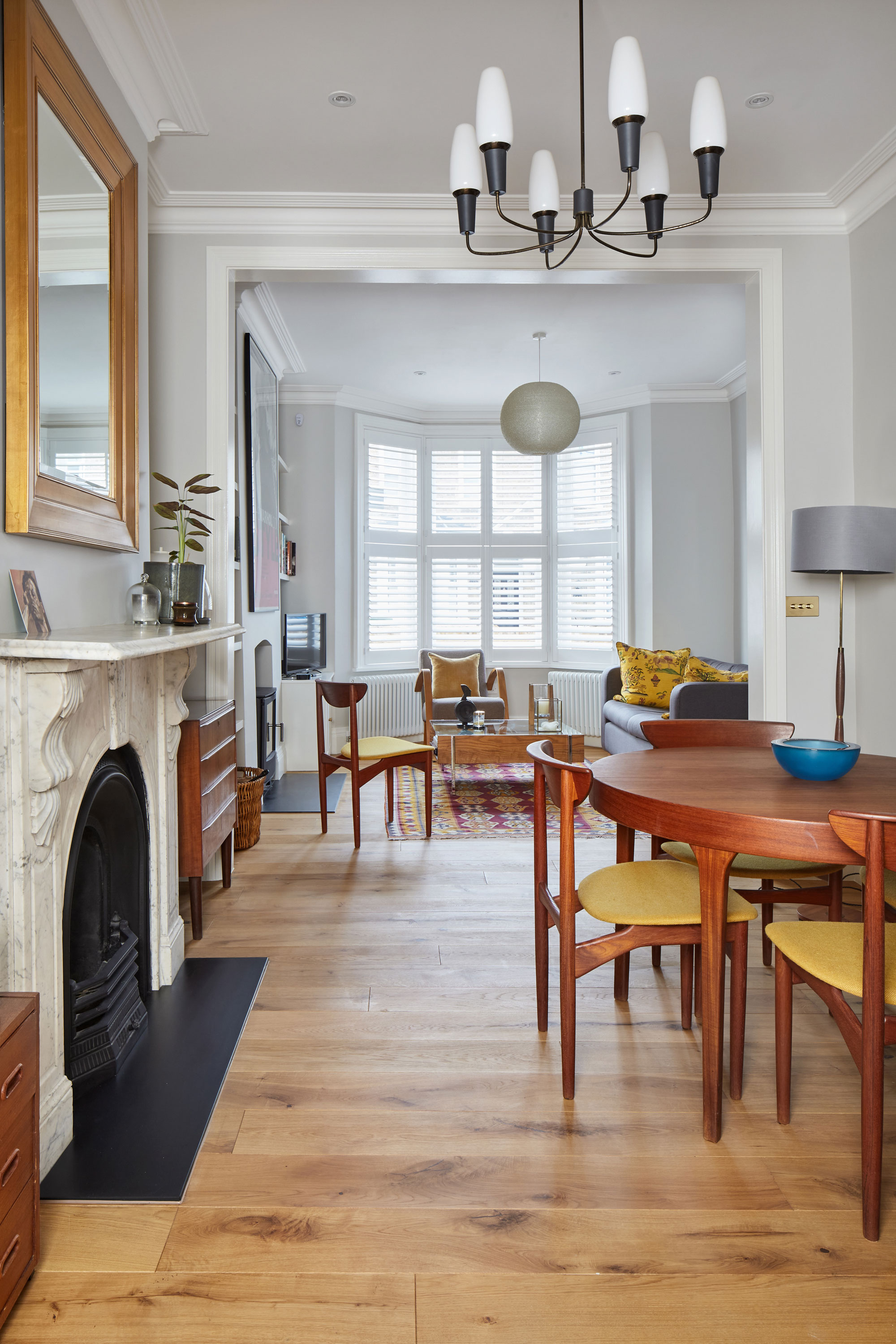
Two reception rooms were connected by removing a partition wall, blocking up a door to the hall and installing a long internal window beside the dining table. ‘Even when it’s a dark day the new window really makes a huge difference,’ says Luq. Flooring, Havwoods. Ammonite No. 274 paint, Farrow & Ball. Pendant light, Fandango Interiors. Teak vintage table, Chase & Sorensen. Teak vintage chairs, 2&4 Vintage Furniture, London. Architrave, The Classic Cornice Company. Light switches, TLC Direct
The typical Victorian ground floor layout of front sitting room, dining room, WC, and rear kitchen resulted in closed-off living spaces. A large garage in the garden took up valuable outdoor space, and the tumbledown conservatory leaked. A specialist company removed the pebbledash and cleaned the brickwork beneath, which was carefully repointed with lime mortar. ‘Scaffolding went up the same week the sale completed,’ says Luq. ‘Taking off the pebbledash was a noisy, dirty process which took months of drilling. I was amazed at the lovely colour of the old walls, and we matched in reclaimed bricks for the extension so it appears seamless.’ Luq lived in the house during the early stages of work. When the builder ripped out the bathroom, though, he moved out until the project was completed.
- Fellow art lover? Check out our best gallery wall ideas
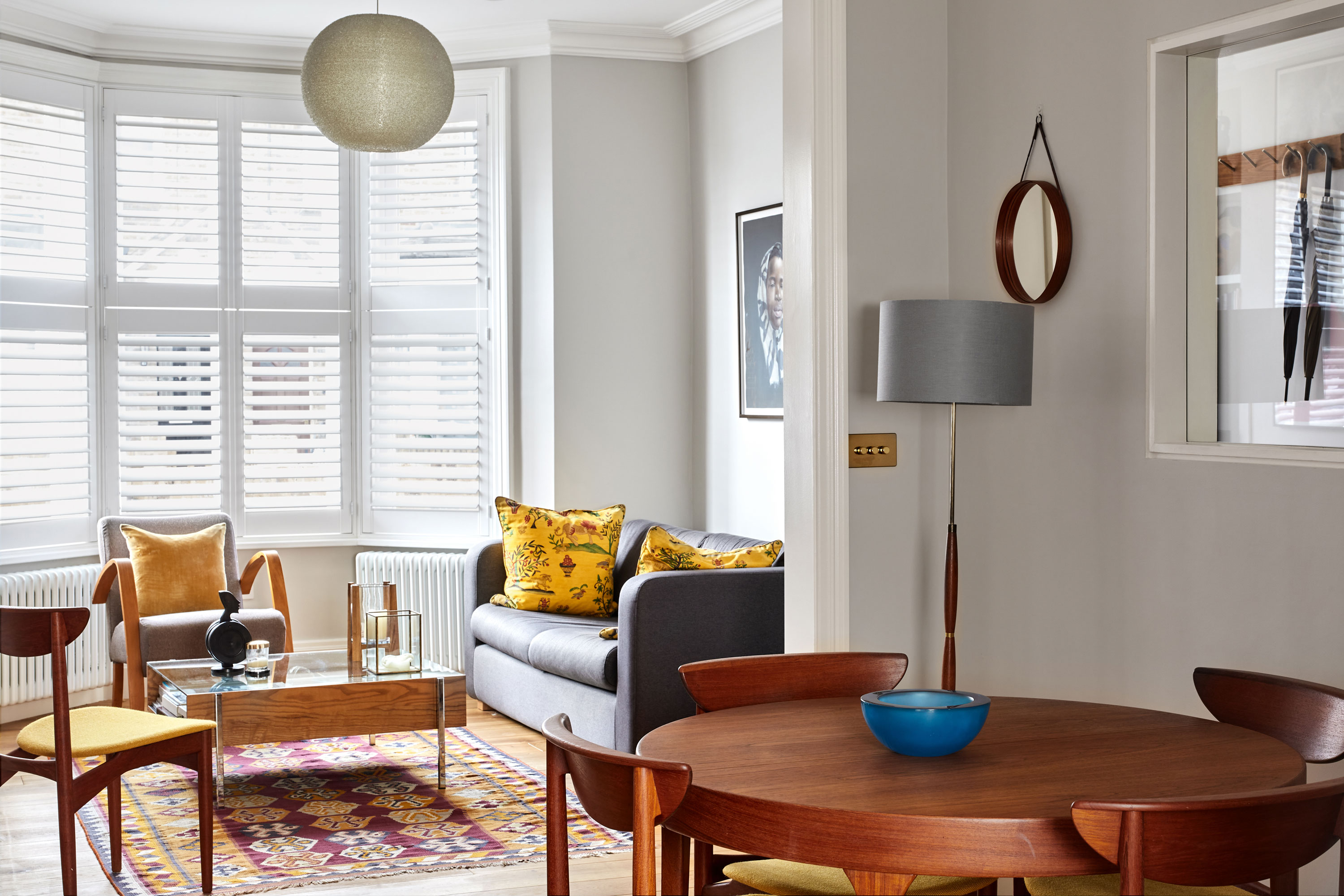
Shutters were chosen for the bay window in the sitting room. ‘The old pine floorboards were noisy and full of gaps, so I decided to lay sound insulating underlay and new oak flooring over them,’ says Luq. Sofa and Robin Day Forum coffee table, Habitat. Armchairs, Heal’s. Shutters, SM Interiors
Knocking out the internal wall between the two reception rooms created a more open layout, with a new internal window into the hallway allowing light to reach the heart of the ground floor. The enlarged kitchen benefits from sliding glass doors onto the garden and a rooflight over the table, with white walls and pale grey floor tiles reflecting the shafts of natural light.
- See also: How to go open plan in an old home
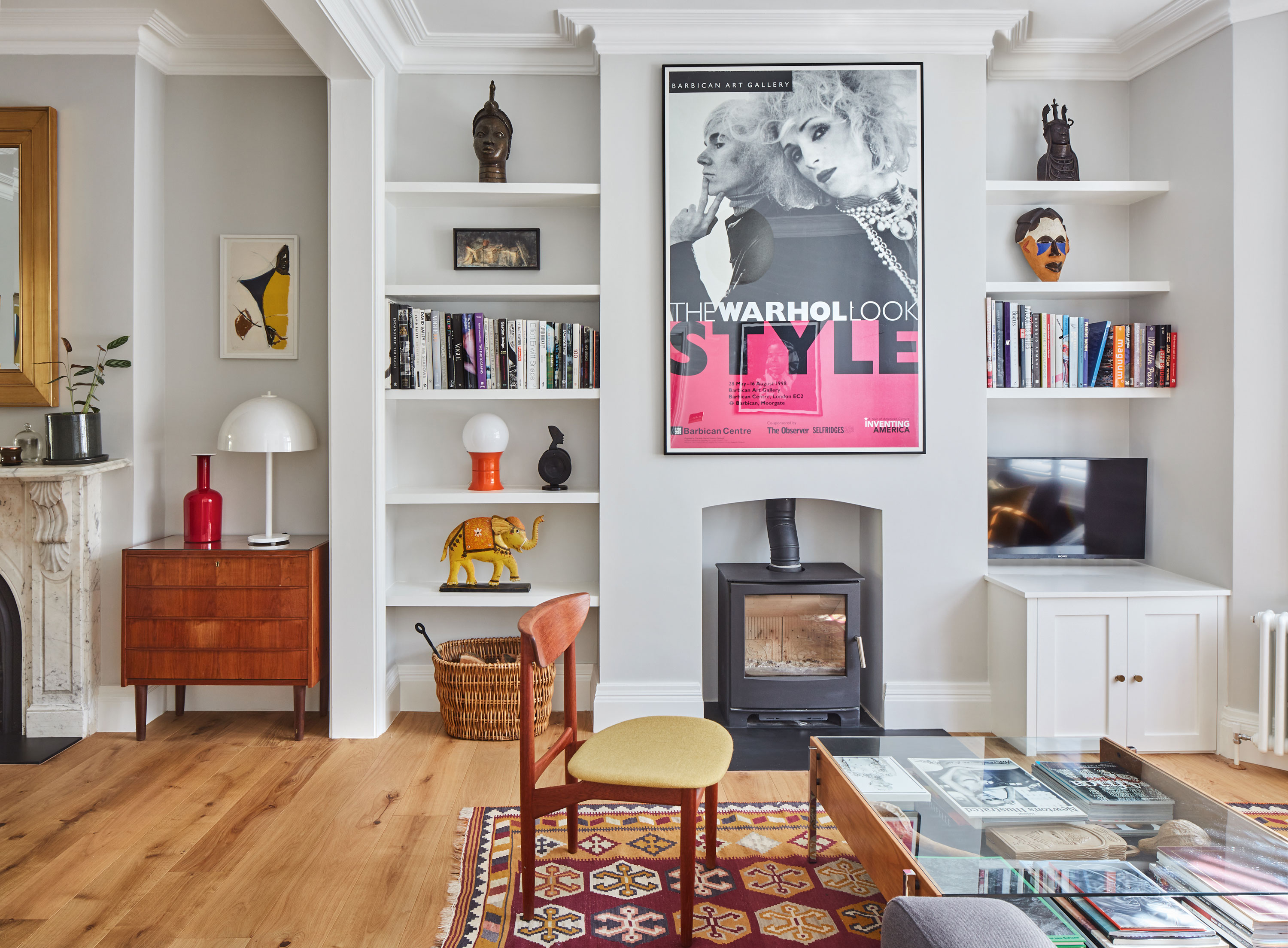
The new woodburning stove was fitted in place of a more traditional fire surround. New skirting boards, cornices and architraves were installed once every wall had been replastered. Mendip Woodland ECO 2022 stove, Mendip Stoves. Skirting boards and cornices, Skirting Boards Direct
‘My builder, Robert Kastner, helped to guide me while I took on the role of project manager,’ says Luq, who admits he spent more than the original budget. ‘I had the chimney breast removed in the third bedroom, which meant getting party wall agreements with neighbours, and we needed planning permission for the extension – there was plenty of paperwork!’

Replacing a rear storeroom and old side conservatory created a wider kitchen, with sliding aluminium doors opening onto the garden and a rooflight above the table. Luq has collected several large pieces by the artist Tim Patrick. ‘Finding space to hang my art was the real starting point in every room,’ says Luq. Artwork, Tim Patrick. Cabinets, AEG appliances and worktop, Magnet. Tap, Lusso Stone. Benches and table, Triangle. Flooring, Topps Tiles. Red Pipeline pendant lights by Ole Jørgensen, Chase & Sorensen. Floor lamp, John Lewis & Partners. Splashback tiles, Claybrook Studio. Brass door handles, Danico
Timber sash windows were installed, with contemporary aluminium frames for the kitchen extension and rear bedroom. Luq also had underfloor heating laid in the kitchen and bathroom, supplemented by radiators. ‘The kitchen’s quite a big, glazed space, and it’s where I spend most of my time – it’s great to be able to quickly boost the heating when it turns cold’ he says. Blue and brass was the chosen colour scheme for this room, with the layout designed around artwork that he planned to hang.
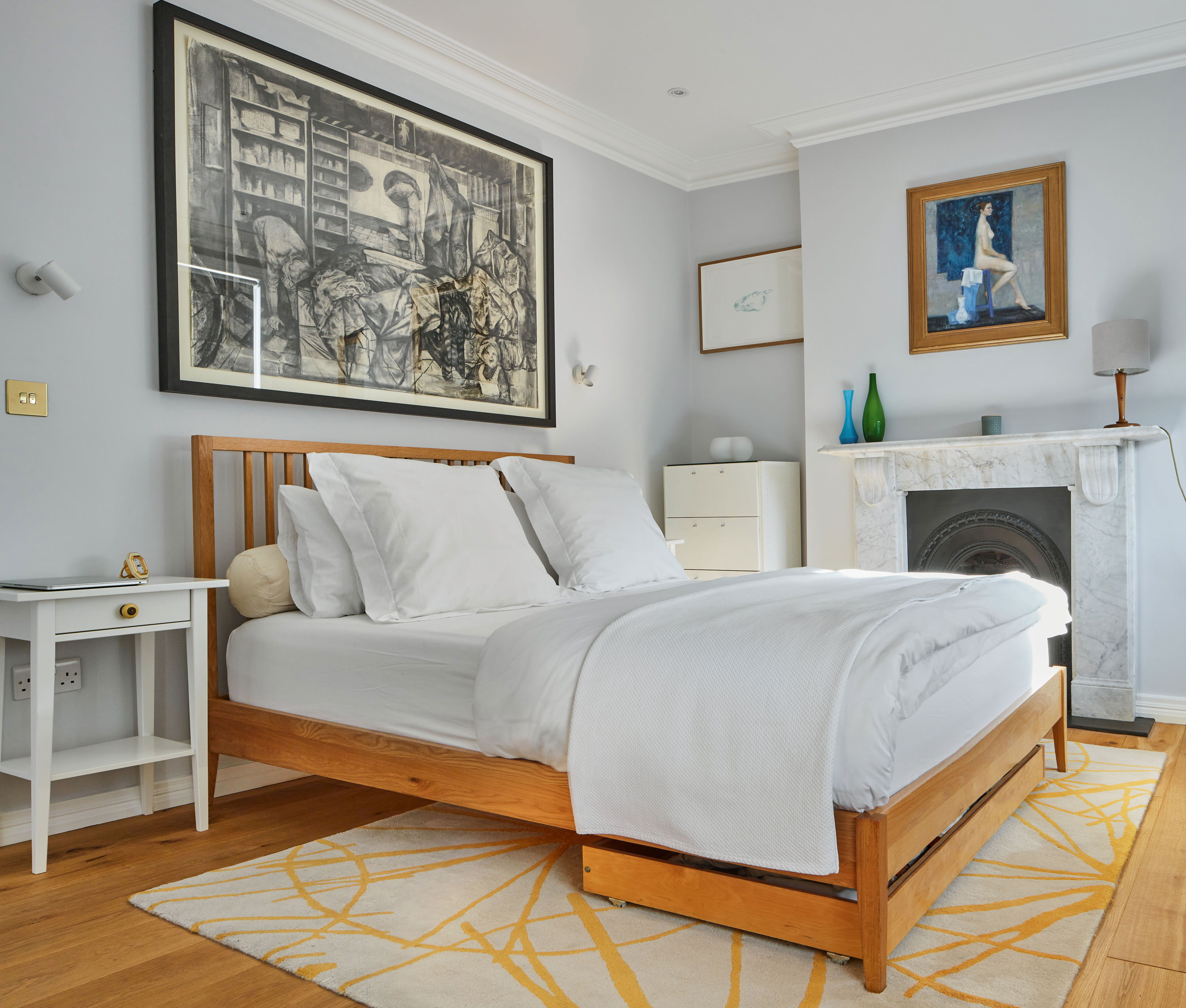
‘I decided to keep the cracked fireplace in my bedroom, which was restored by a specialist,’ says Luq. One of Tim Patrick’s paintings hangs prominently above the bed. Bed, Heal’s. Rug and wall lights, Habitat. Wall painted in Dulux Vinyl Matt Grey Steel 120167. Fireplace repair, Westcombes. Bedside table, Ikea
Contacts
Design CCASA Architects
Kitchen Magnet
Fireplaces Westcombes
Decorator/carpentry Michael Huchwajda,
Pebbledash removal Jigsaw Brickwork
‘While the house was still a building site, I bought the distinctive red metal kitchen lights,’ Luq reveals. ‘Then my architect suggested accenting the structural steelwork, which was painted vivid yellow for a shot of colour. Teamed with the blue cabinets, the bright kitchen colours started to resemble an abstract Mondrian painting, which makes me smile. Art is so uplifting, and seeing such a dark, damp house transformed into a calm, bright home has been a wonderful experience.’
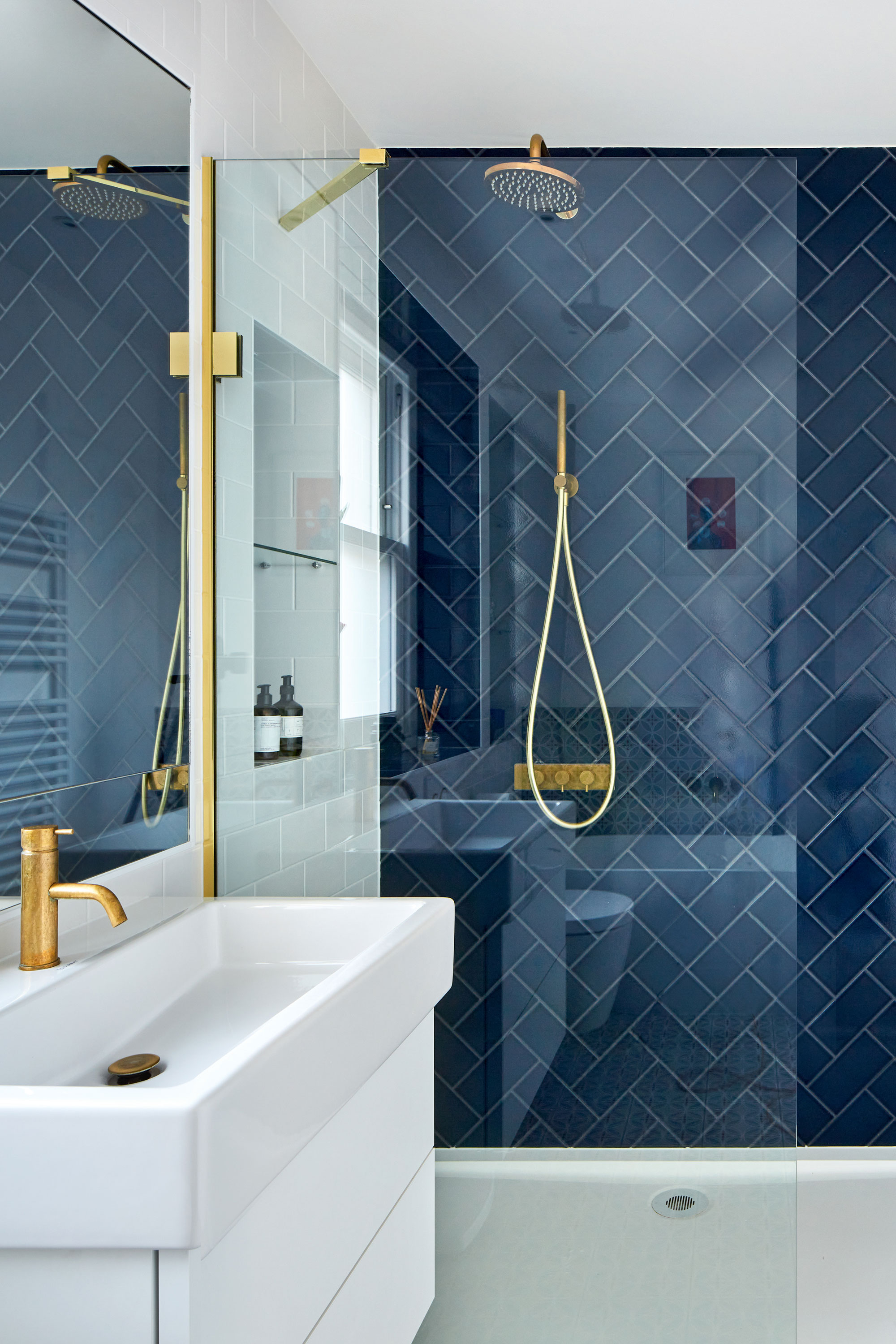
The size of the bathroom was altered, pushing it out onto the landing to accommodate a bath and walk-in shower. Luq chose different tiles for the bath and shower areas. ‘It was risky but I love the result.’ Bath, Lusso Stone. Patterned tiles, Claybrook Studio. Blue herringbone tiles, Topps Tiles. Sink, taps and shower, West One Bathrooms
Subscribe to Real Homes magazine
Want even more great ideas for your home from the expert team at Real Homes magazine? Subscribe to Real Homes magazine and get great content delivered straight to your door. From inspiring completed projects to the latest decorating trends and expert advice, you'll find everything you need to create your dream home inside each issue.
Join our newsletter
Get small space home decor ideas, celeb inspiration, DIY tips and more, straight to your inbox!
-
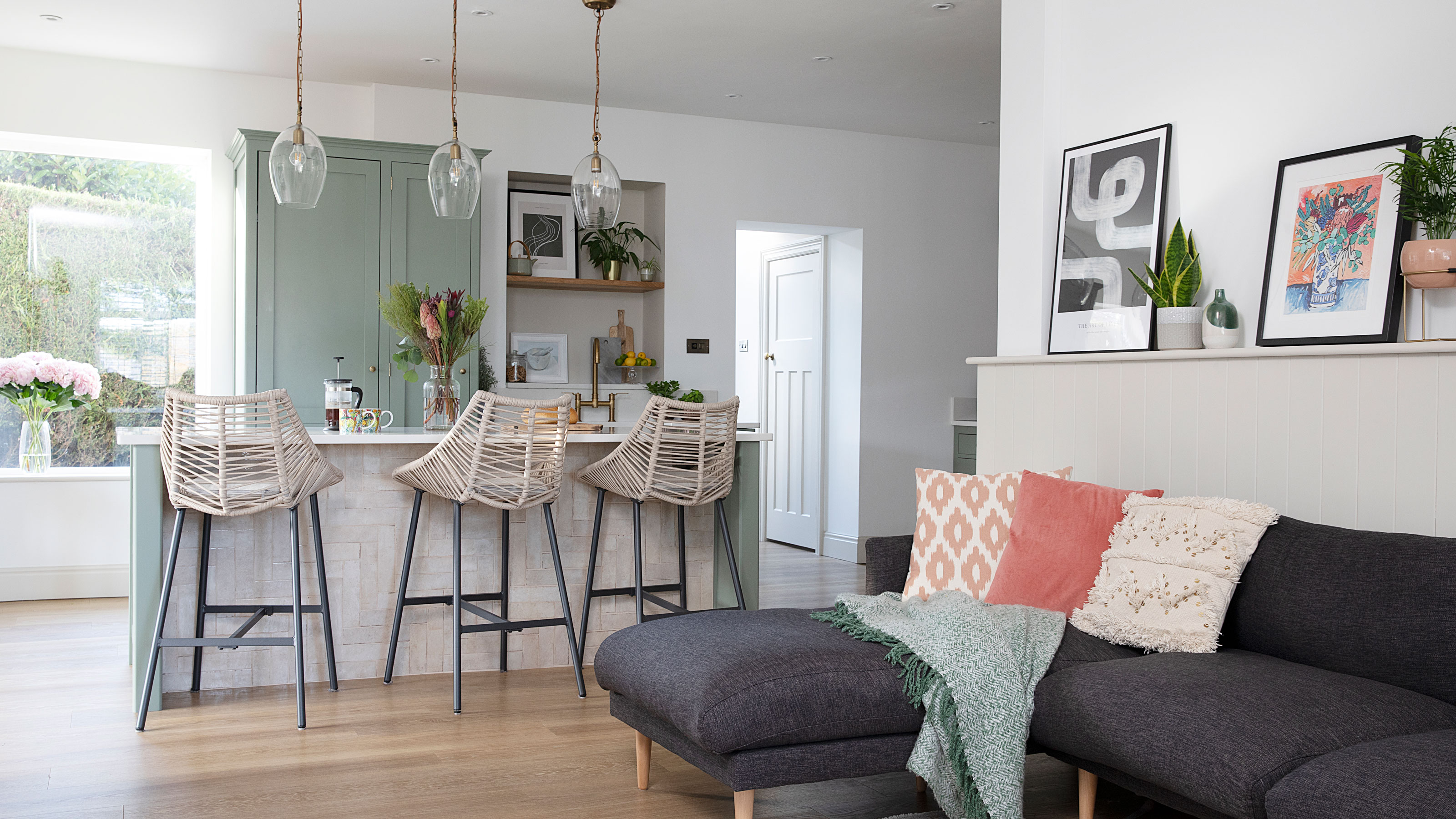 Planning makes perfect when designing this dream home
Planning makes perfect when designing this dream homeBecks and Martin Huntley spent lots of time on design and layout to get the most out of their space when renovating
By Karen Wilson
-
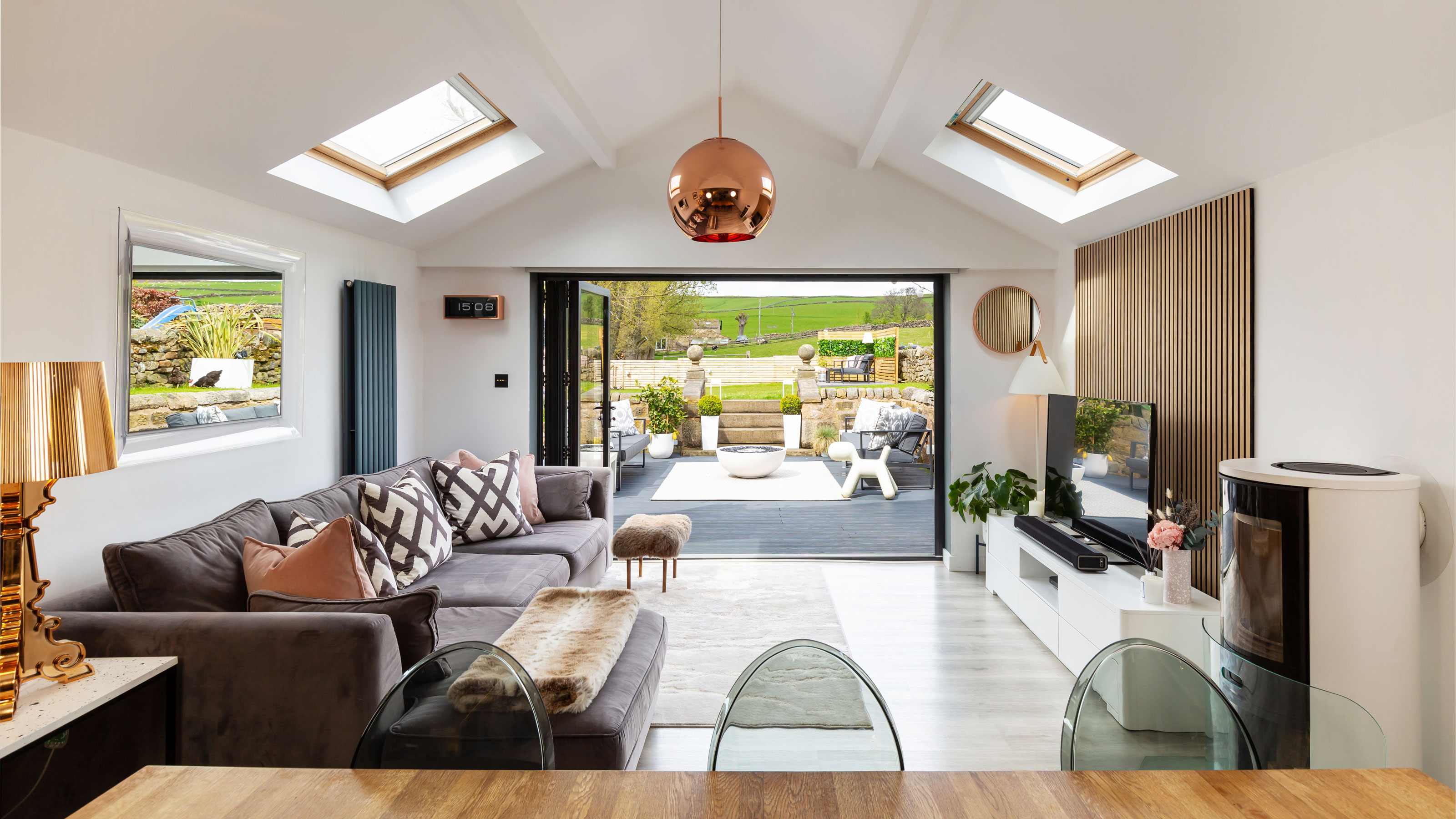 Interior design enthusiast's converted farm home is a showcase for luxe style
Interior design enthusiast's converted farm home is a showcase for luxe styleSam Marlow, the founder of Lime Lace, used all her skills to give the renovated period property a signature look
By Alison Jones
-
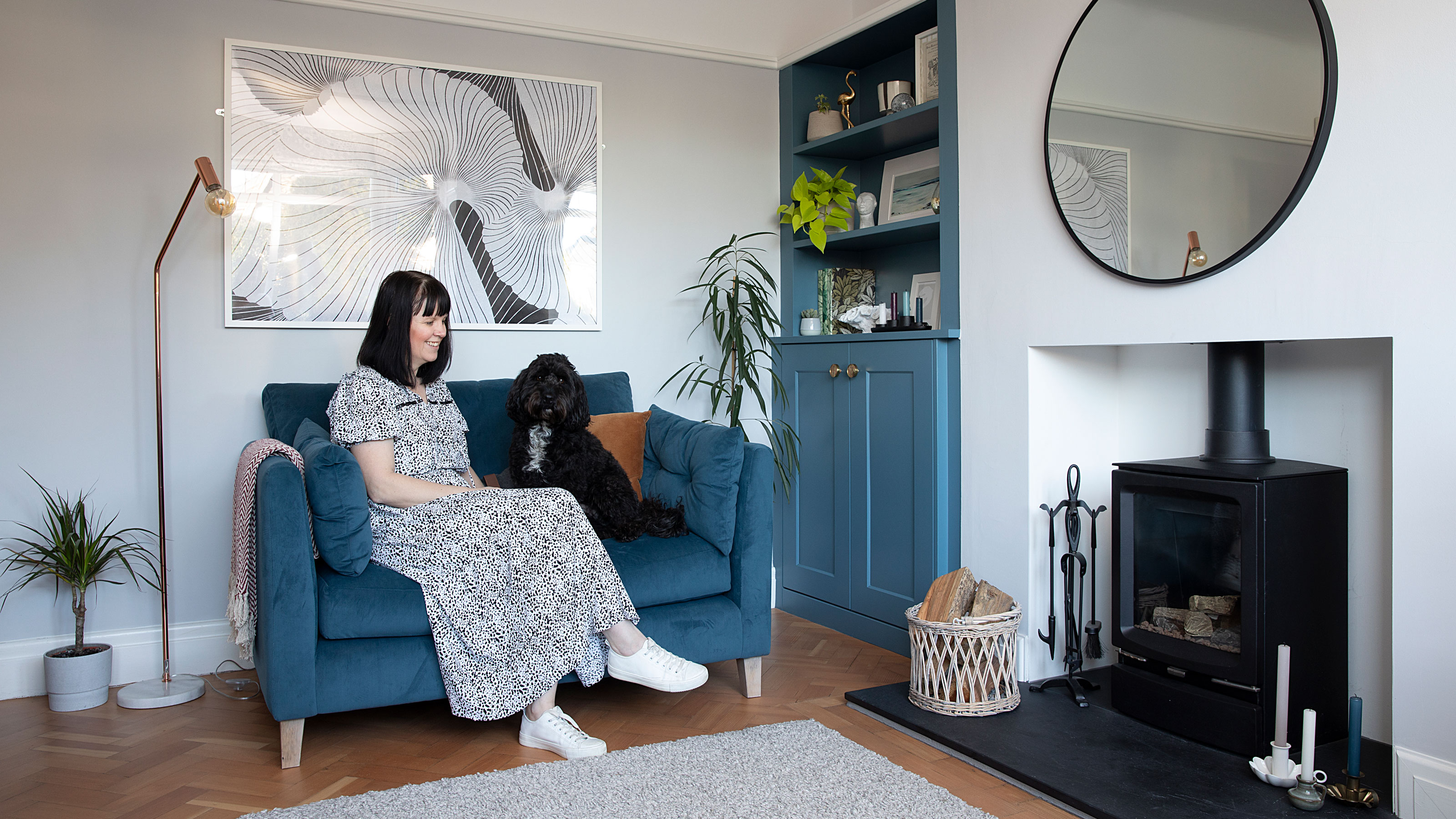 Real home: Long-term extension project creates the perfect family space
Real home: Long-term extension project creates the perfect family spaceKate and Adam’s three-pronged renovation took over a decade – but was well worth the wait
By Karen Wilson
-
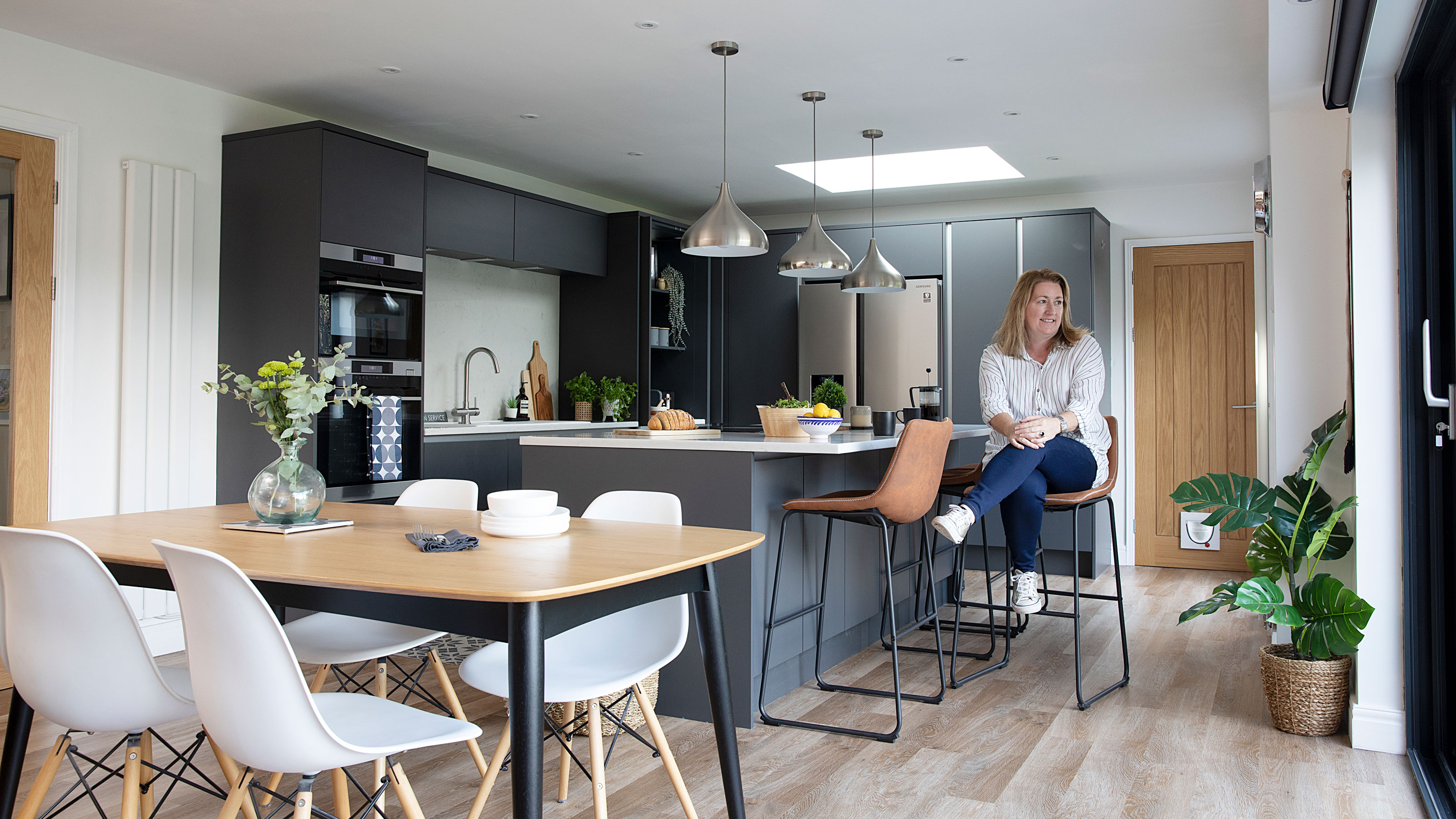 Real home: knocking through for more space without extending
Real home: knocking through for more space without extendingBy knocking together a warren of disjointed rooms, Patsy and Al have created a new hub to their home without needing to extend
By Karen Wilson
-
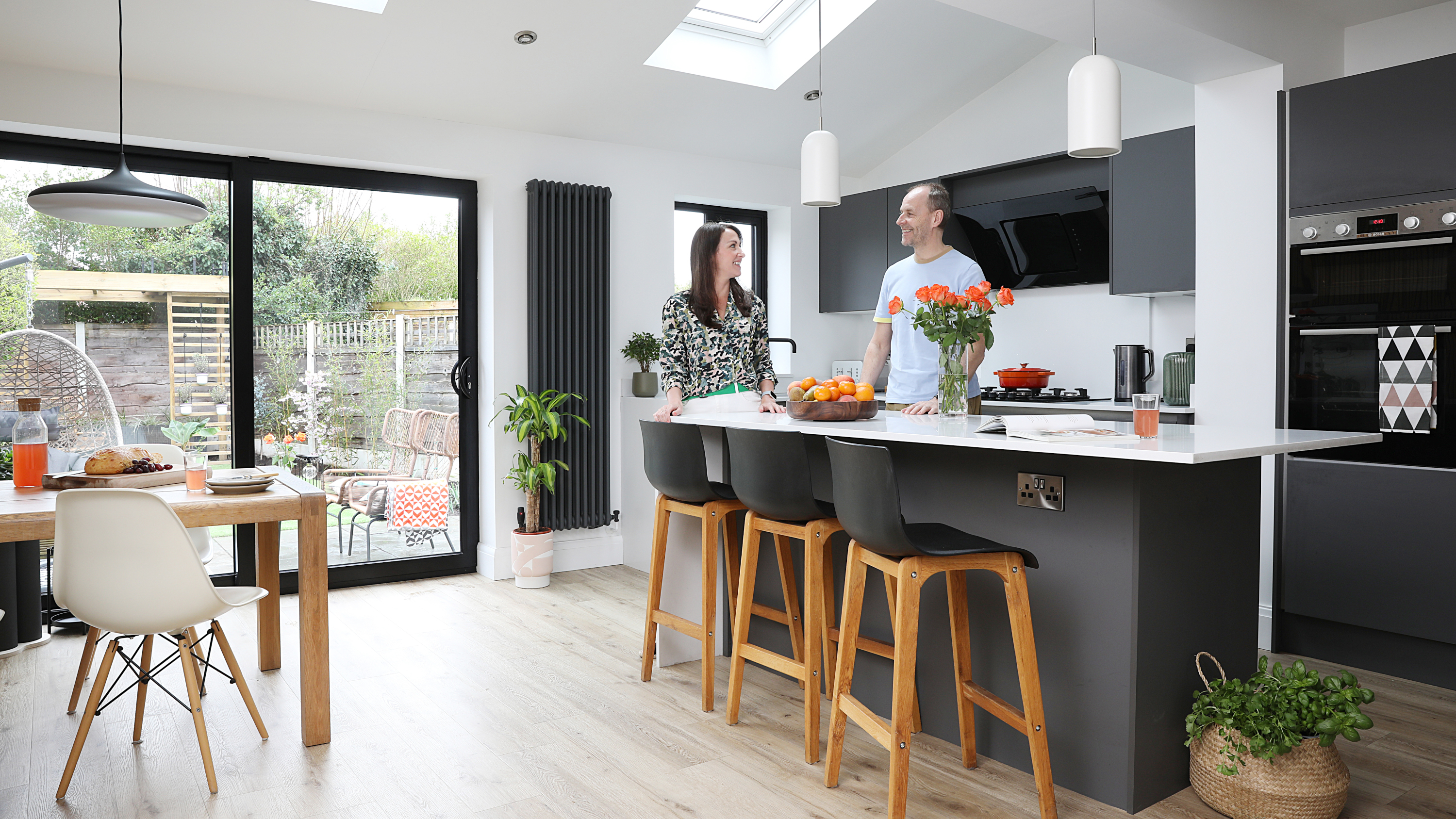 Before and after: an extended 1930s home with quirky creative touches
Before and after: an extended 1930s home with quirky creative touchesAfter a side and rear extension and a full-blown makeover, this house is fit for a family
By Karen Wilson
-
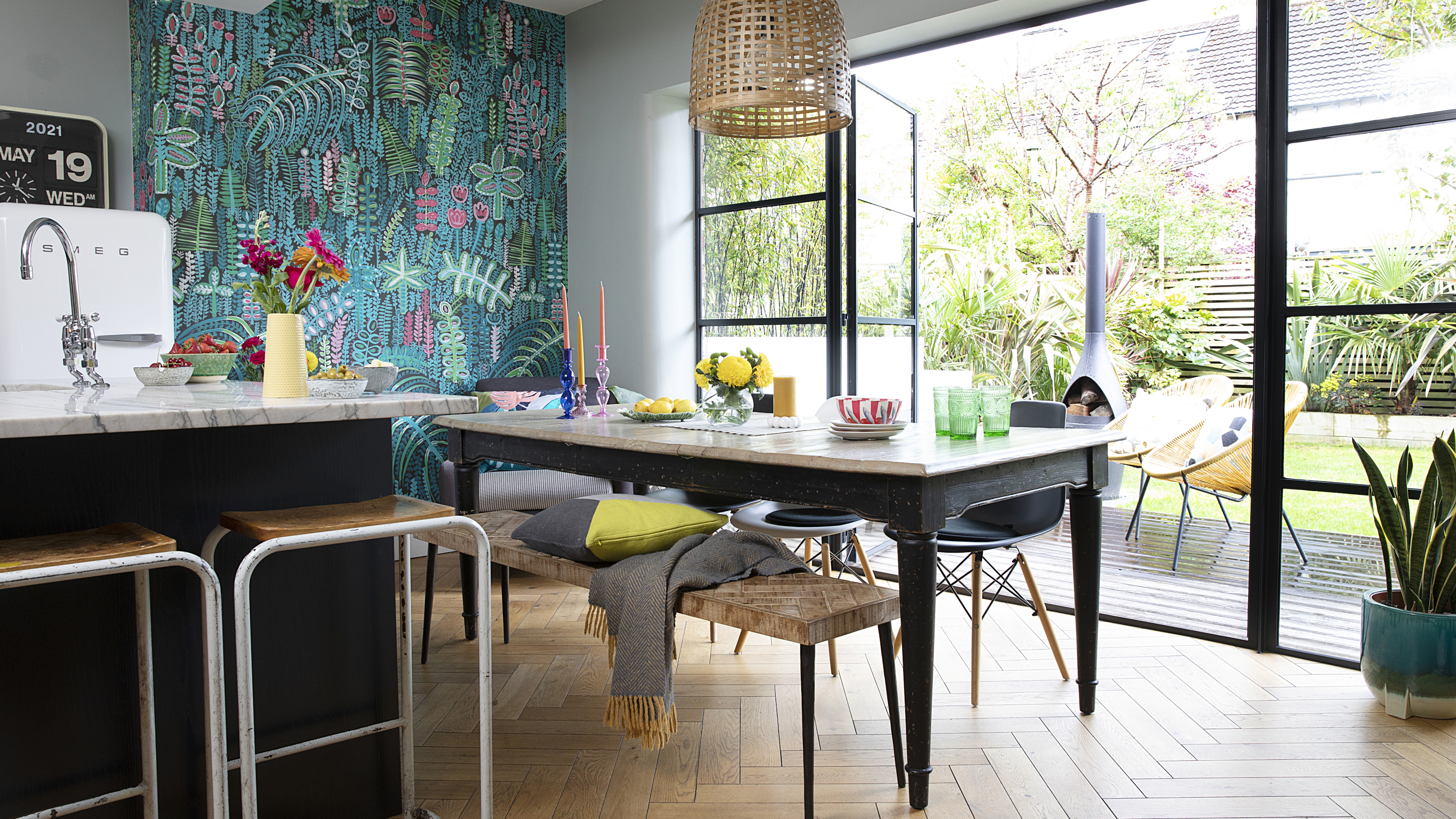 Before and after: a modern kitchen extension with cool industrial touches
Before and after: a modern kitchen extension with cool industrial touchesWe love this contemporary extension – especially that surprise pop of colour…
By Ellen Finch
-
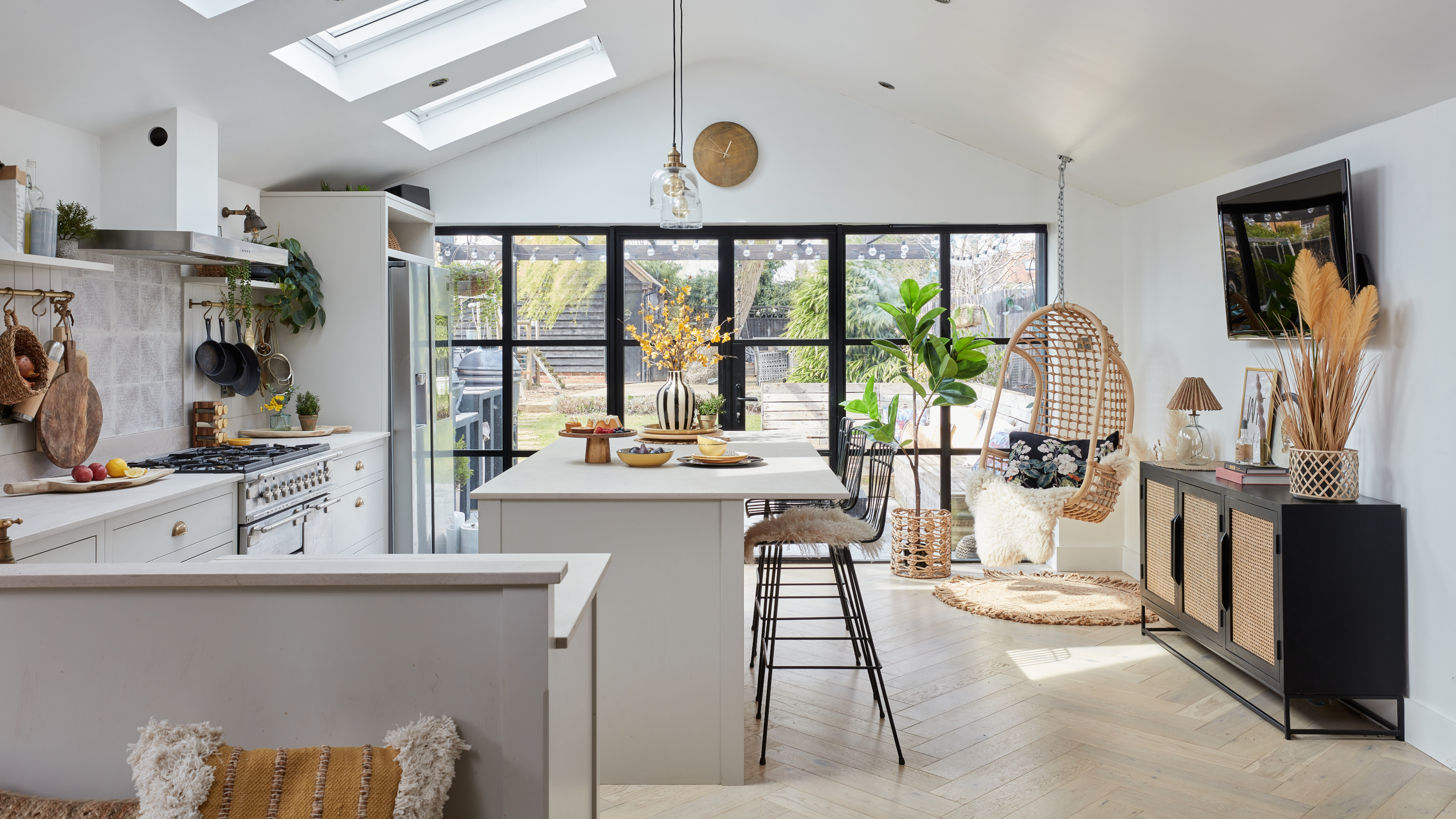 Real home: this interior designer's home is a masterclass in layering texture
Real home: this interior designer's home is a masterclass in layering textureNotebooks at the ready – this extended terrace is packed with stylish ideas to steal
By Ellen Finch
-
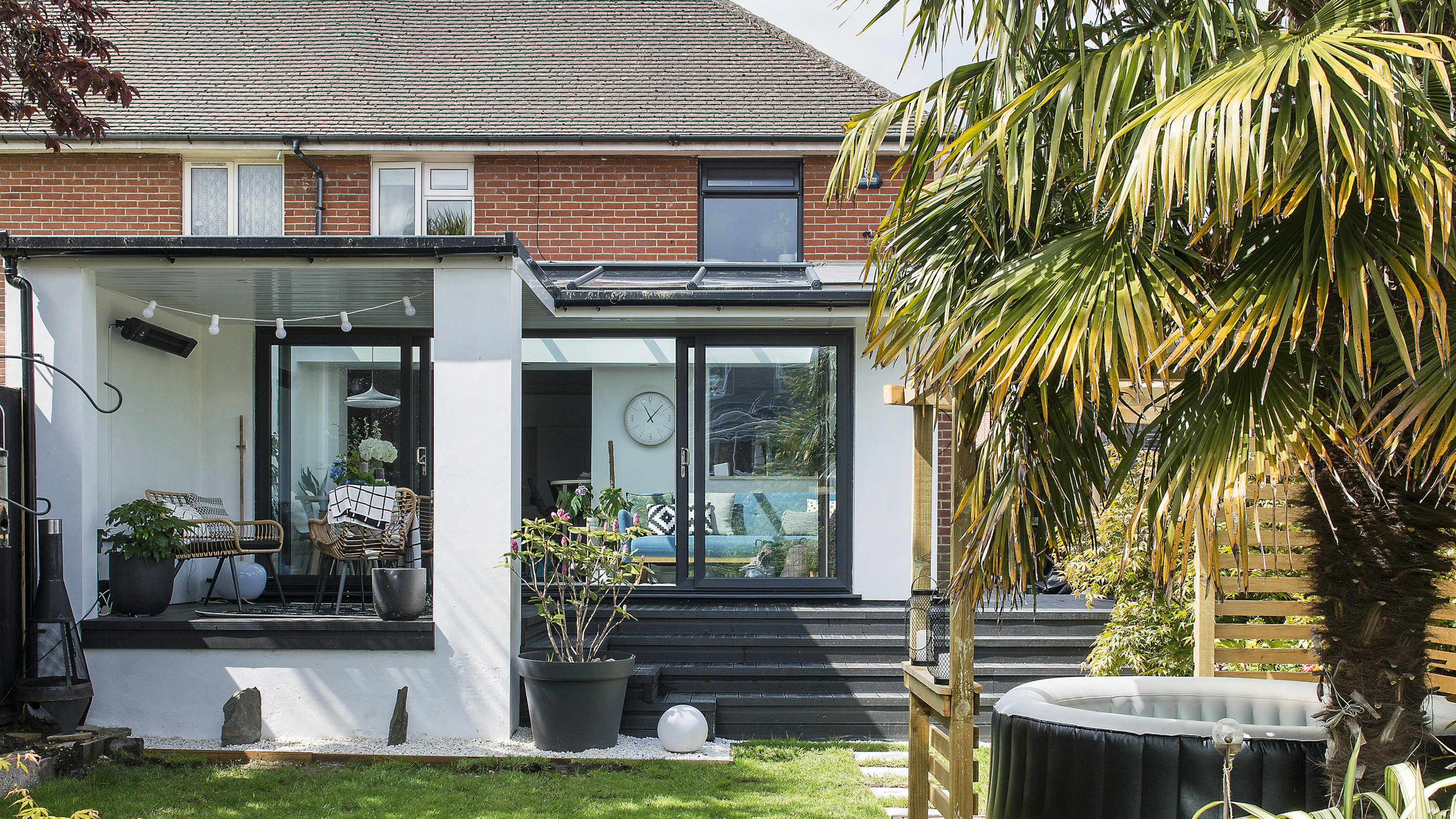 Before and after: this interior designer extended her family home for £50k
Before and after: this interior designer extended her family home for £50kAll thanks to a combination of skill and imagination
By Ellen Finch
