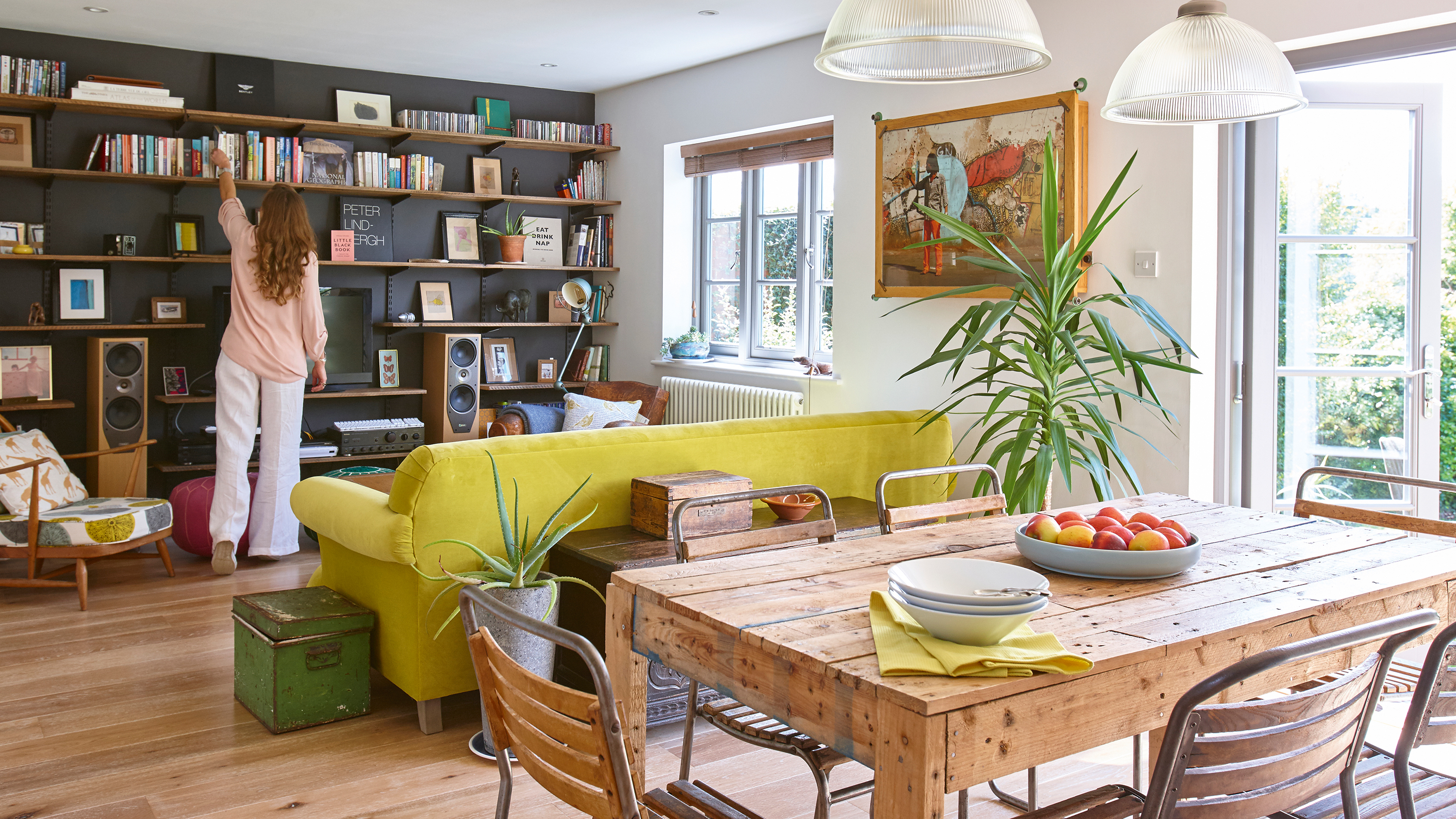

Shop your local tip, yes, that's right, the tip, and you could find unexpected gems and fill your home with character pieces. That's the advice of Alexandra and Toby Hull, who made their new kitchen extension look cosy yet unique with items found where other people went to throw out their unwanted clutter and old furniture.
Coupled with their determination to do as much work as they could themselves, they were able to save themselves a packet as they gave their ex-local authority house in Alton, Hampshire, a country cottage makeover for £80,000.
For practical advice on how to renovate a house, read our essential guide.
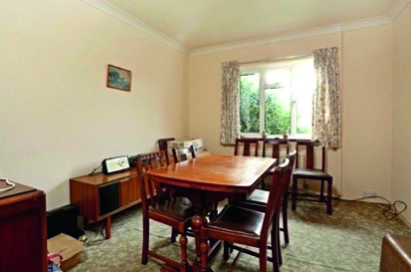
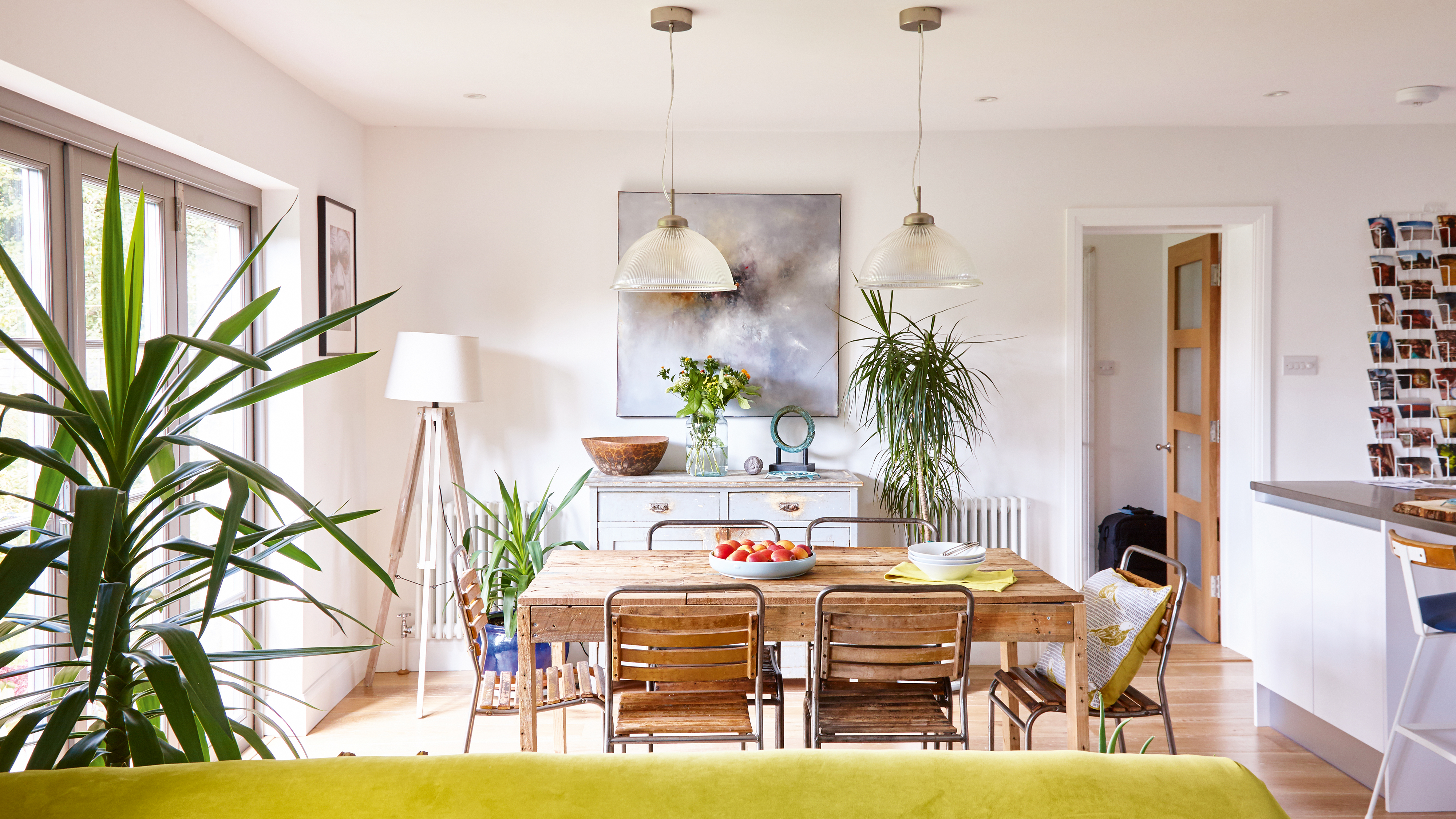
The before
'The house had everything we wanted including a large garden with views out over fields, yet it was close to London so Toby could still commute,’ says Alexandra. But while the location was perfect for Alexandra, managing director of architectural remodelling company Back To Front Exterior Design, and environmental charity project manager Toby, the inside of the 70-year-old-semi was looking its age.
Built in 1948 for the local authority, downstairs was divided into lots of smaller rooms, with a narrow galley kitchen, an outside toilet and a uPVC conservatory that had seen better days. Upstairs wasn’t much better, with a dark and narrow landing.
The couple planned a major renovation, moving the bathroom into the smallest bedroom and converting the loft to create a larger third bedroom. On the ground floor, a new utility replaced the conservatory, while existing rooms were combined to create an open-plan kitchen-living-diner.
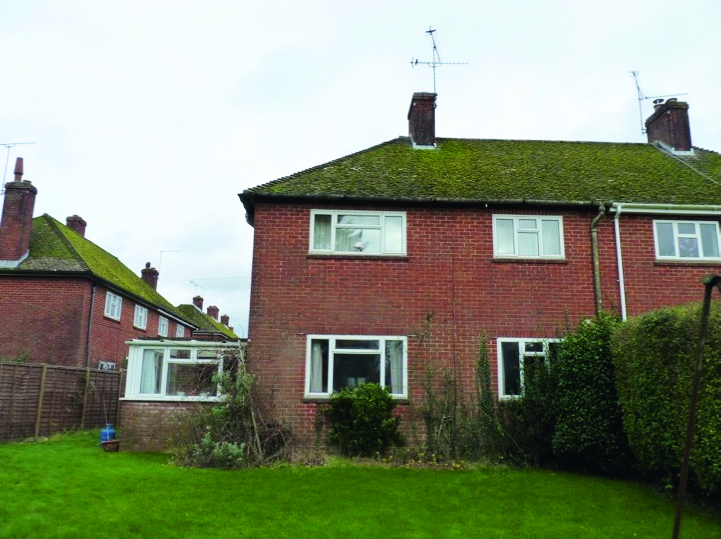
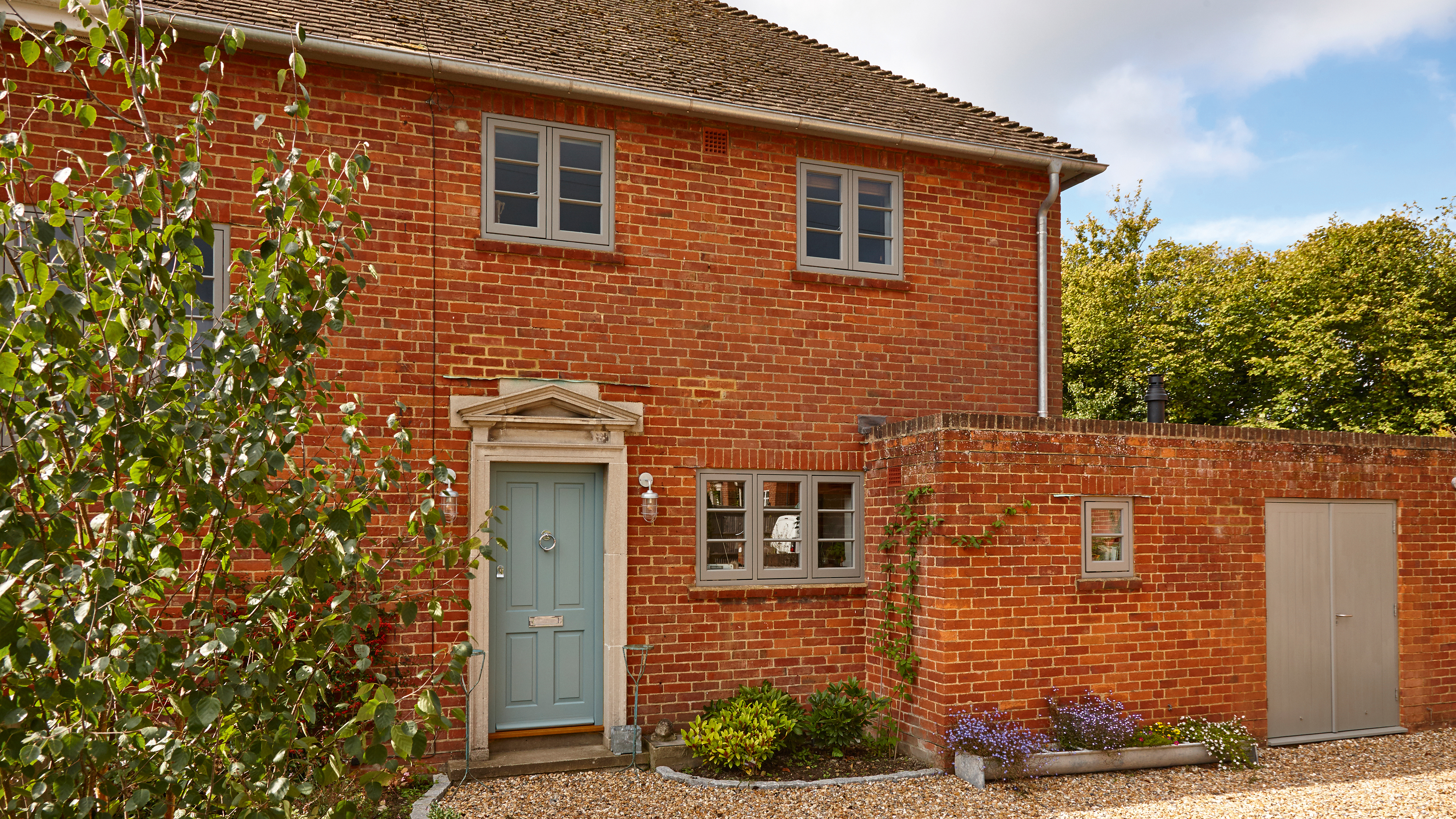
The process
Alexandra used her professional skills to take charge of designing and managing the six-month renovation project. ‘I did the maths and budgeted about £80,000, which relied on Toby and I doing the bulk of the work at weekends and evenings,’ she recalls.
All their spare time and holidays were spent tackling the structure of the house. ‘We knew that we had to take everything apart,’ she says. ‘It was just Toby and a carpenter doing the work, but within two weeks they’d ripped out the pipework, ceilings, kitchen and bathroom.’
After four months, the house was completely stripped out and they could start the mammoth task of putting their home back together. ‘We moved pretty fast as we wanted to get the job done. We even built the side extension for the utility room in a just a week.’ The couple moved back in eight months after work started, with just the decorating to do.
- See also: Utility room ideas: 15 stylish and savvy ways to organise yours
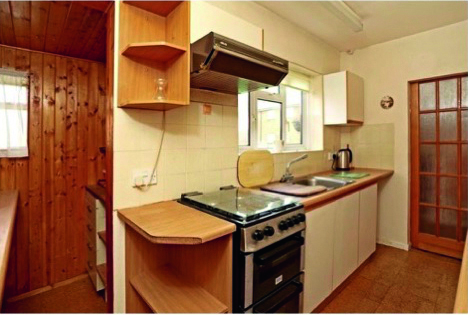
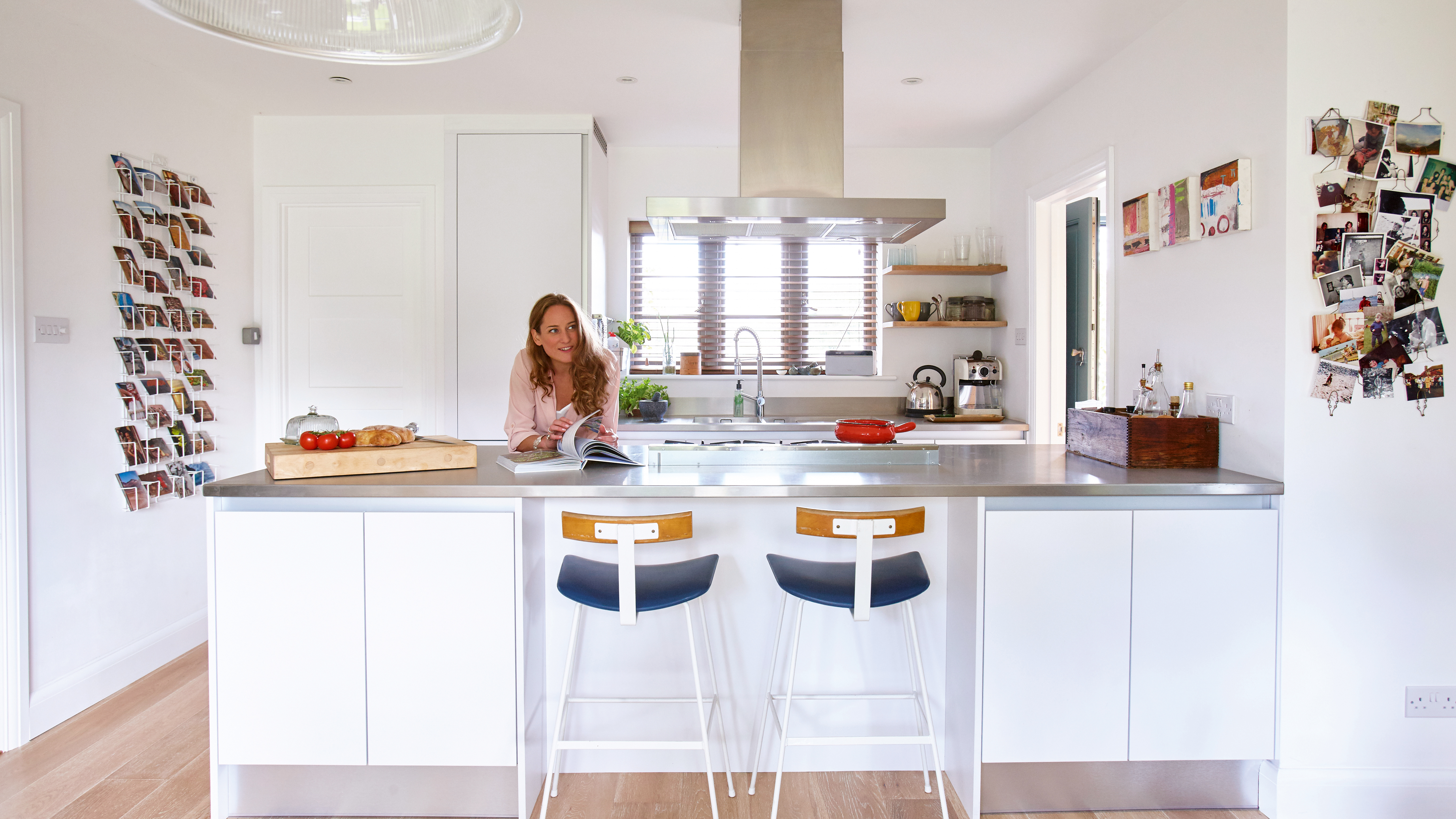
The details
In the new open-plan kitchen-living-diner, they were keen to make the kitchen ‘disappear.’ ‘It was a big space so we went for white matt units and a stainless-steel worktop,’ says Alexandra.
They furnished with homewares they’ve collected from car boot sales and antique markets over the years. ‘Our local tip sells furniture that other people throw out, which is where we got a lot of pieces,’ she adds. And they recycled and repurposed for a one-of-a-kind look, with a linen cupboard created out of a pair of antique salvaged doors and bookshelves made from scaffolding planks.
Even their colour palette was a cost-conscious choice – they painted it all white, with oak flooring and grey-blue woodwork. ‘It meant we could buy a job lot of paint rather than different colours for each room, which saved money,’ explains Alexandra.
Savvy shoppers, we salute you!
Join our newsletter
Get small space home decor ideas, celeb inspiration, DIY tips and more, straight to your inbox!
-
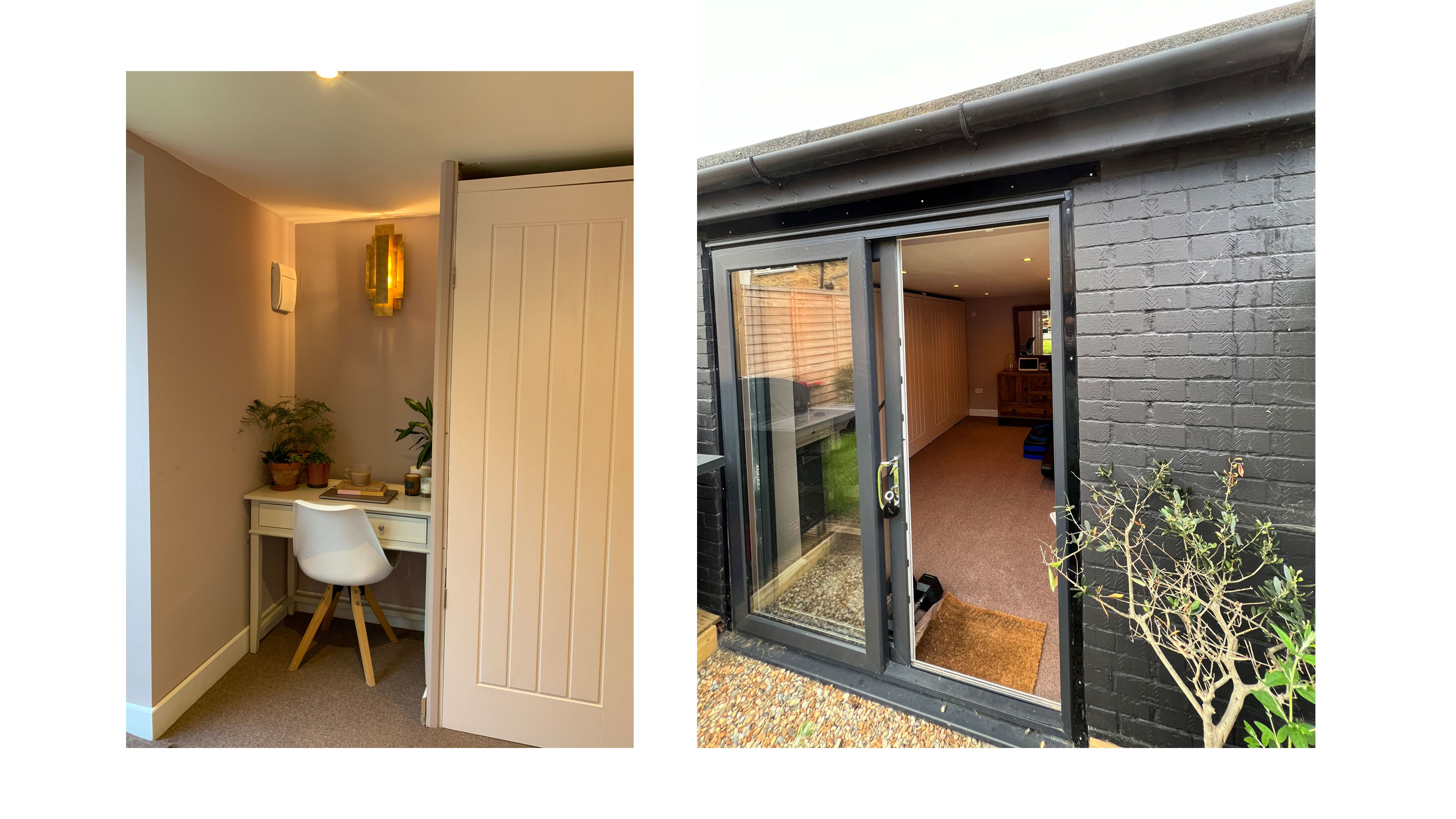 How to turn a garden room into a modern home office
How to turn a garden room into a modern home officeTransforming a garden room into a home office is an awesome way to add function and personality to an unused outbuilding
By Kate Sandhu Published
-
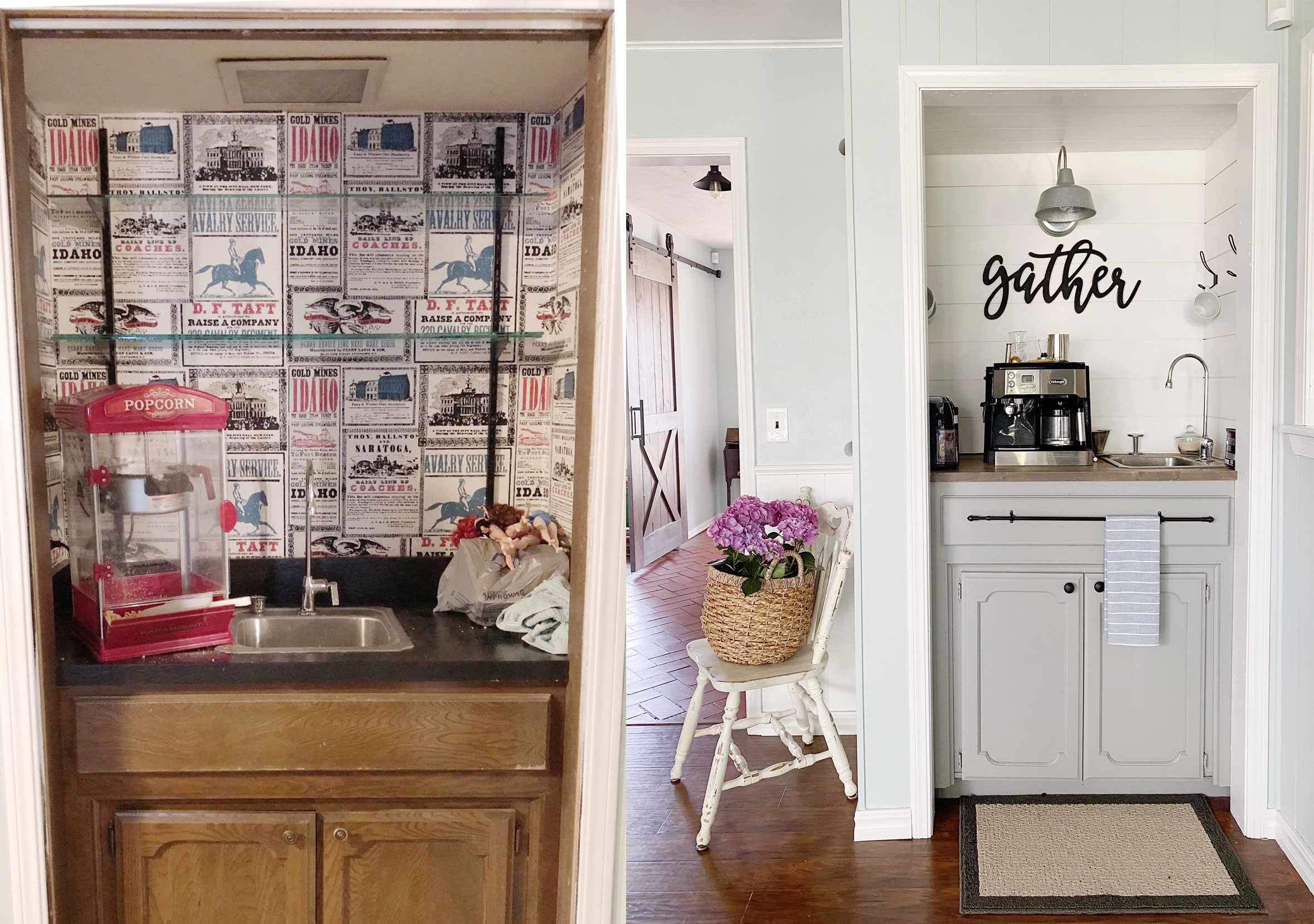 Real Costs: An old wet bar becomes a Farmhouse style coffee nook for $250
Real Costs: An old wet bar becomes a Farmhouse style coffee nook for $250DIYer Dori Turner transformed a dated wet bar into a dreamy coffee nook for less than $250. This is how.
By Dori Turner Last updated
-
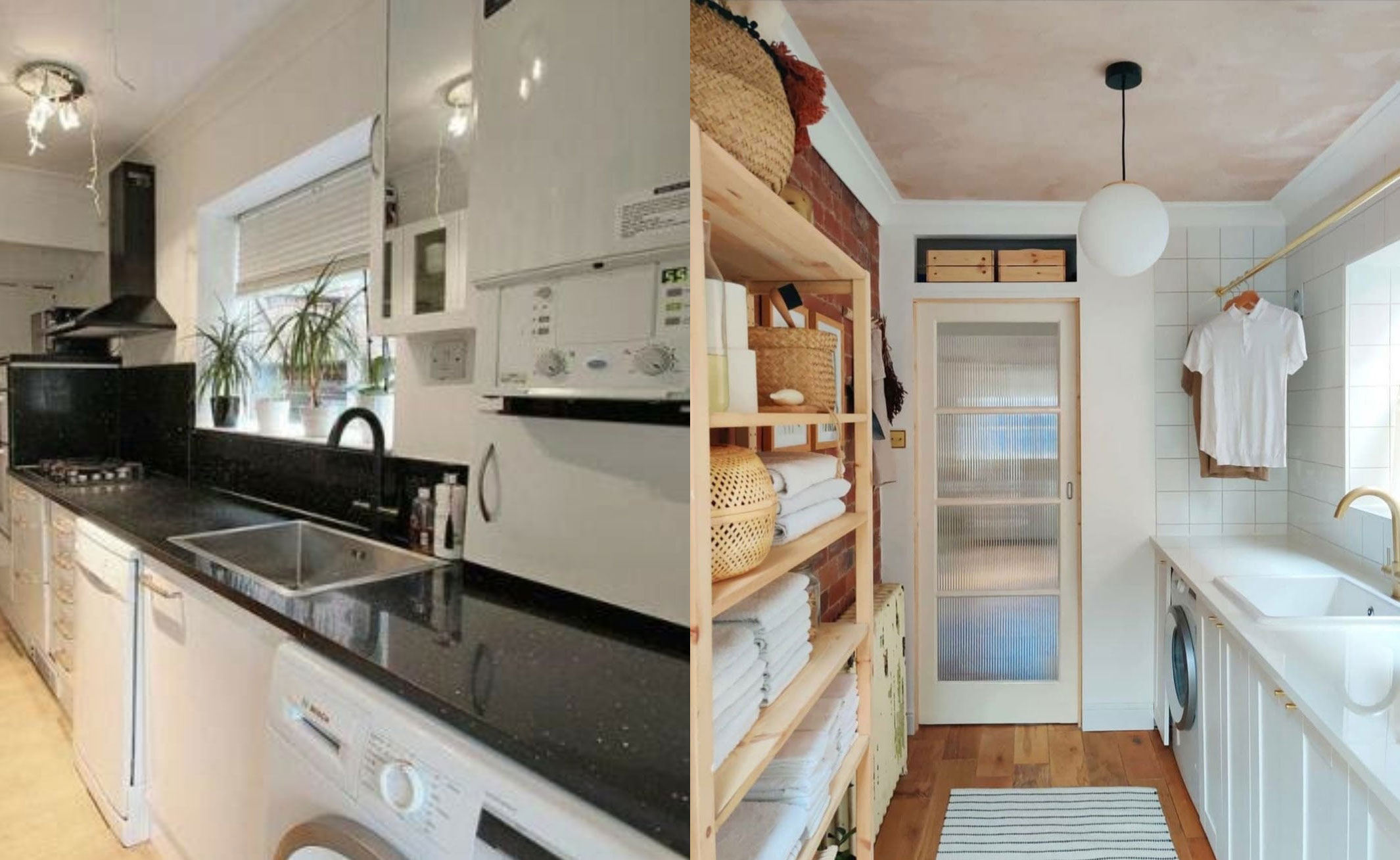 Real Costs: A tiny galley kitchen becomes an airy utility room for less than £1k
Real Costs: A tiny galley kitchen becomes an airy utility room for less than £1kOne DIY pro turned his tiny galley into a light and air utility room with heaps of storage. And it only cost this much...
By Jo Lemos Published
-
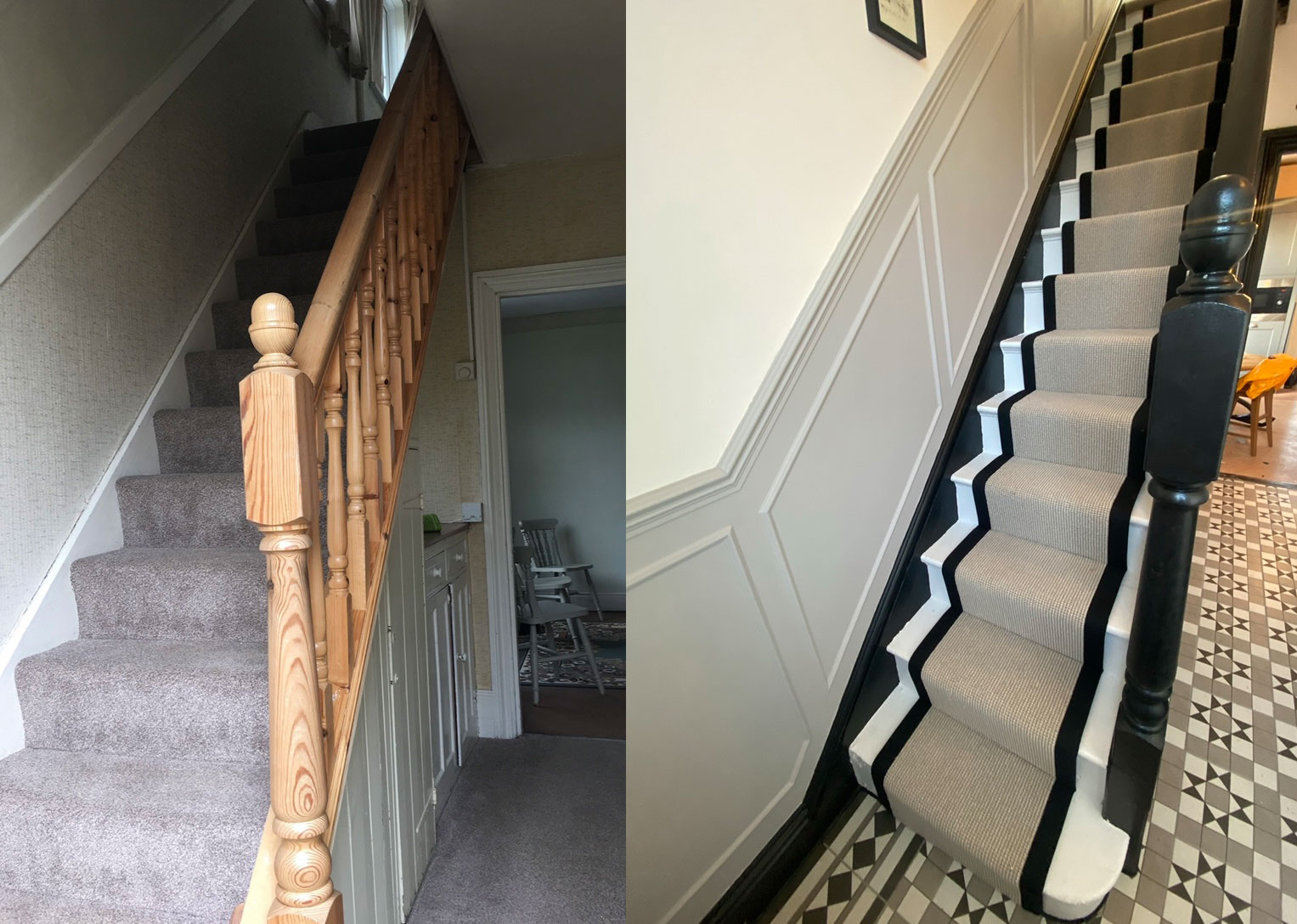 Real Costs: This blah hallway got a complete makeover for less than £2k
Real Costs: This blah hallway got a complete makeover for less than £2kIt even included a cool doggy hangout for the homeowner's pooch
By Camille Dubuis-Welch Last updated
-
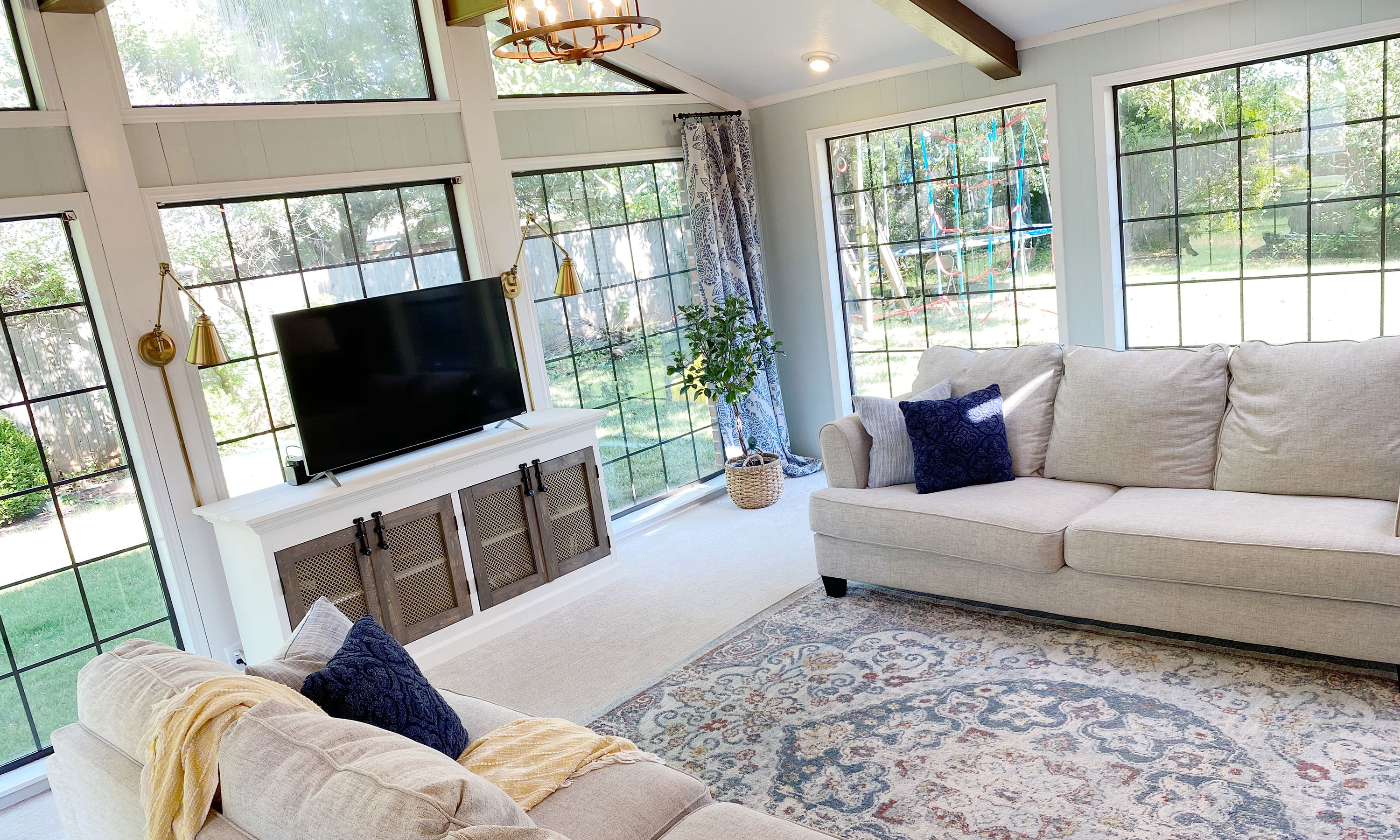 No-demo living room reno – how this dated space became farmhouse gorgeous
No-demo living room reno – how this dated space became farmhouse gorgeousOne homeowner created a stylish farmhouse living room – without any demolition whatsoever – this is how she pulled off the transformation, on a budget.
By Dori Turner Last updated
-
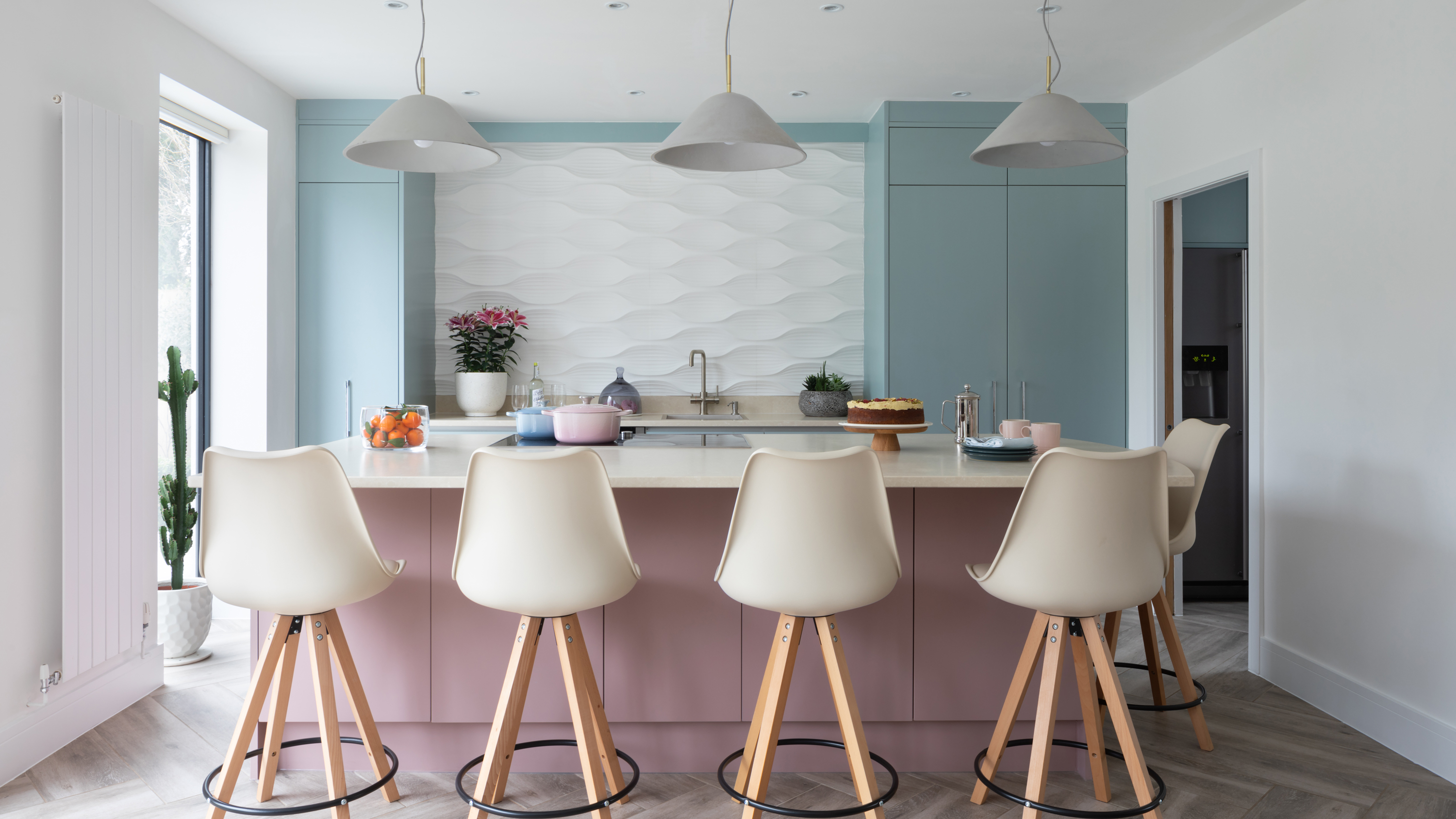 This pre-loved pastel kitchen found a new home as part of a stunning renovation project
This pre-loved pastel kitchen found a new home as part of a stunning renovation projectThis gorgeous soft-toned kitchen transformed a couple's extension and renovation project – we've never seen a second-hand kitchen look this good
By Anna Cottrell Published
-
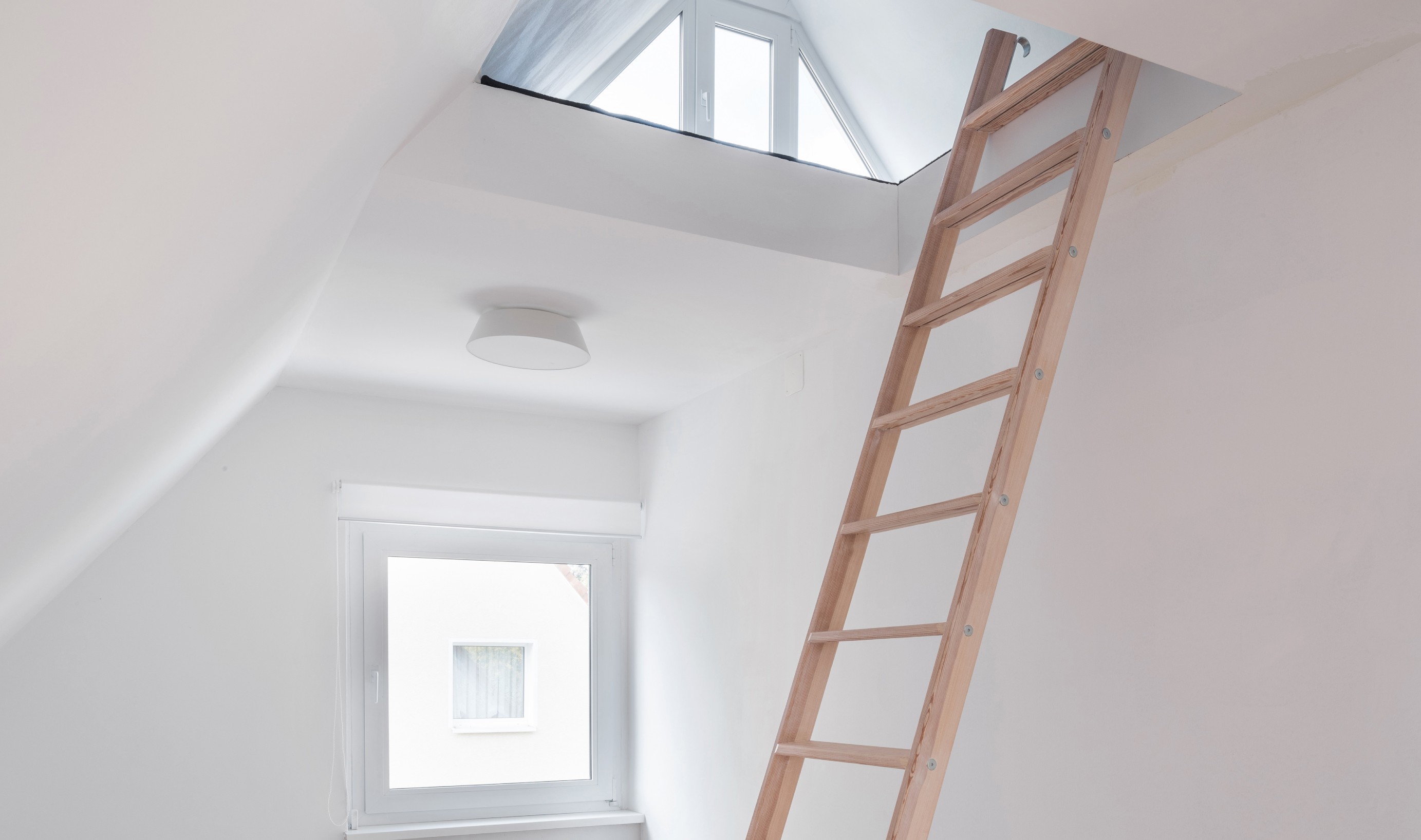 Attic stairs and ladders: How to choose the right steps for your space
Attic stairs and ladders: How to choose the right steps for your spaceAll the details to consider when designing a way to access your attic
By Carol J. Alexander Published
-
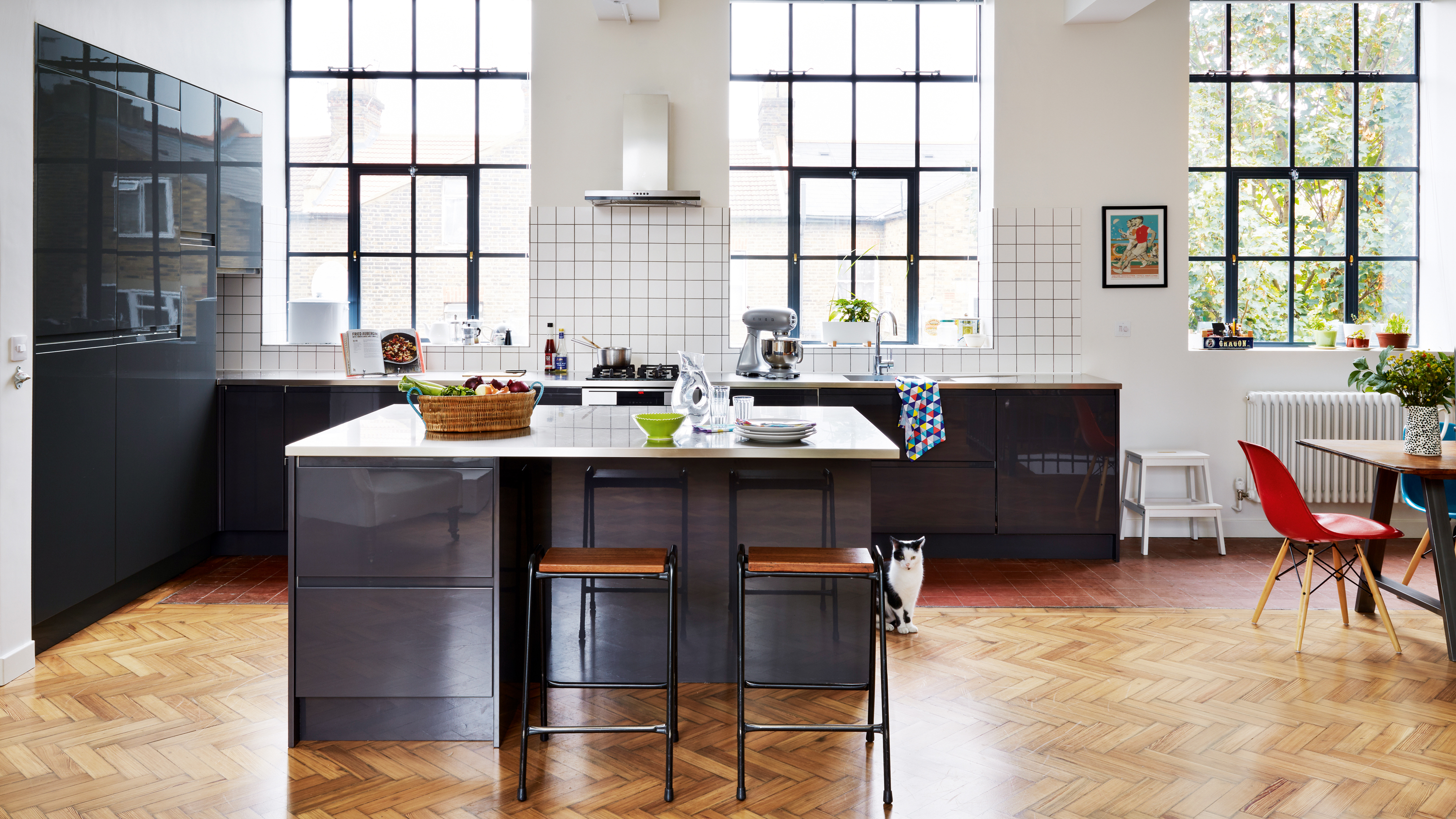 Before and after: A former school science lab becomes an industrial-style kitchen
Before and after: A former school science lab becomes an industrial-style kitchenIt's hard to believe this cool, contemporary kitchen was once part of an old school
By Ellen Finch Published