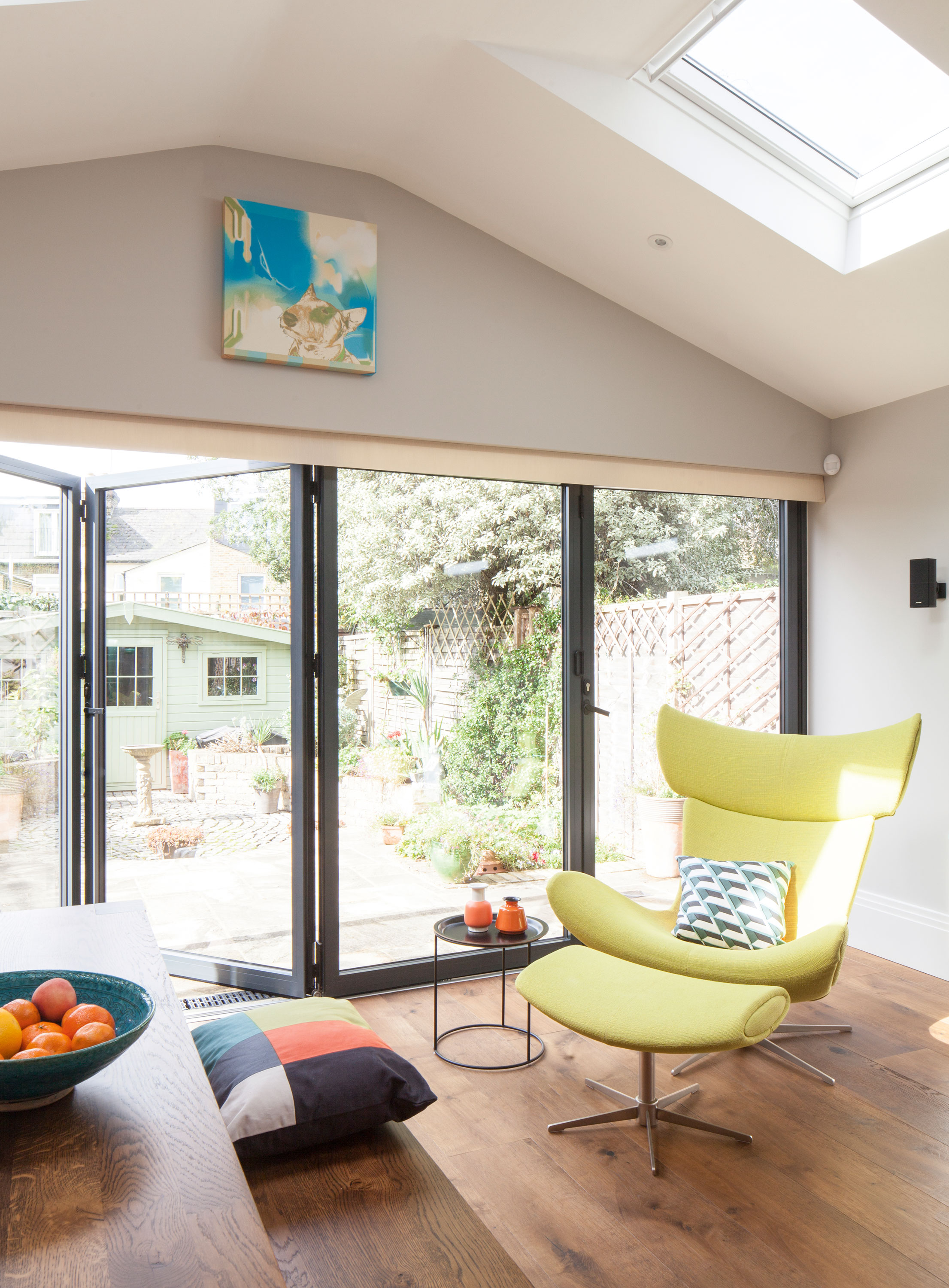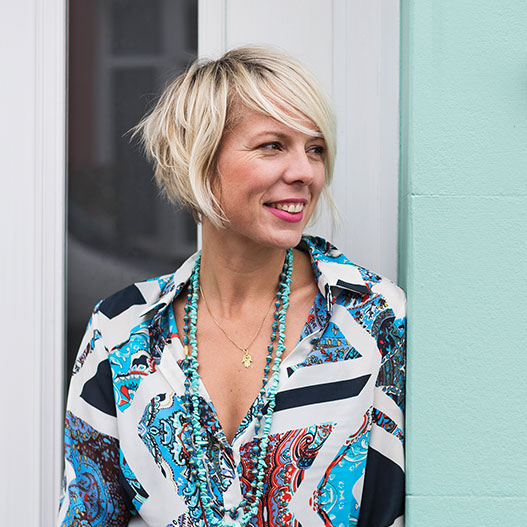Before and after: Tired kitchen is twice as nice – and twice as big – after a stunning extension
Gillian and John have doubled their kitchen space, got some savvy storage solutions and found a new place to relax

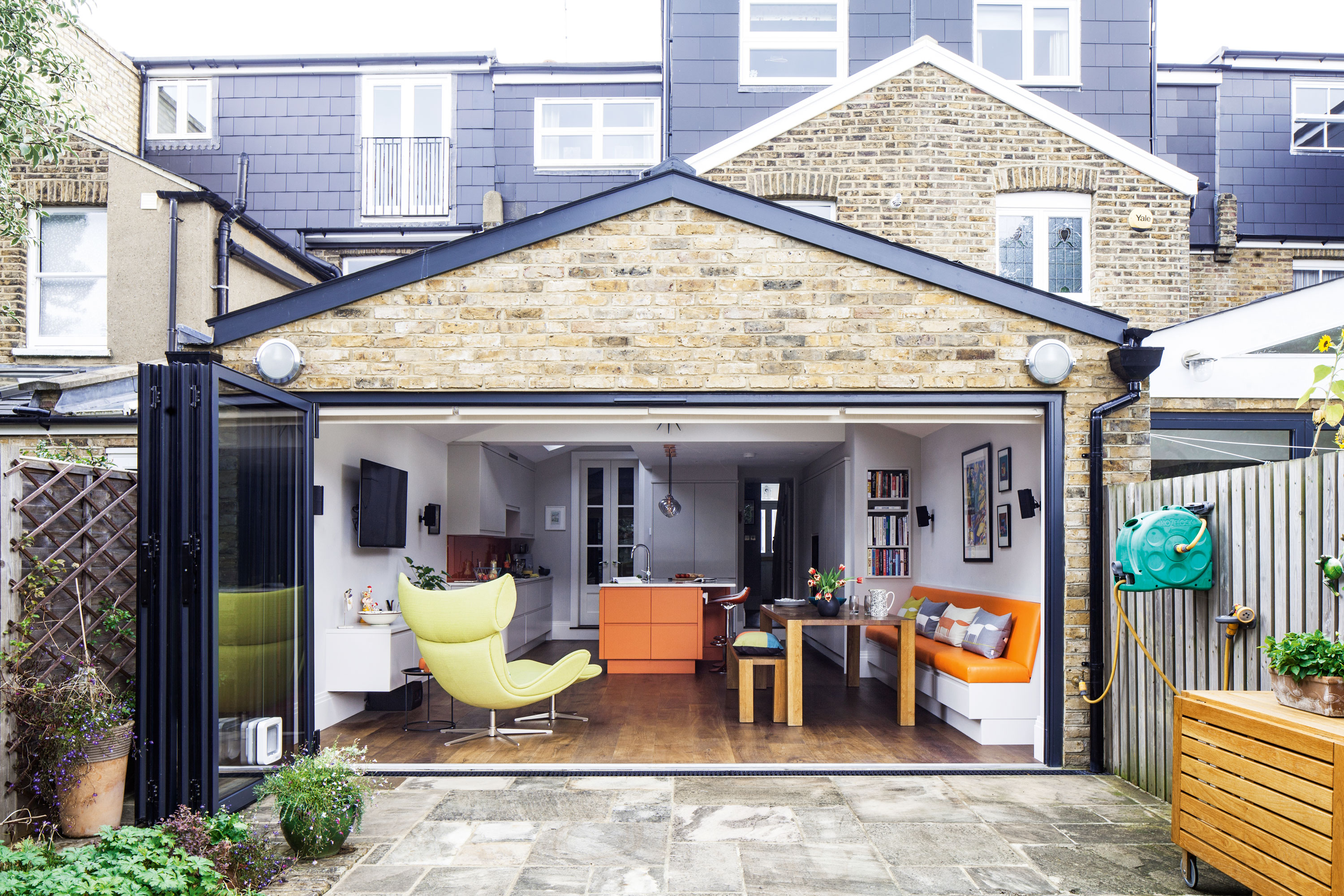
After a decade of a narrow, tired, traditional kitchen, Gillian Licari and her partner, John Denby, were desperate for bright, modern and wider social space that made the most of the garden sun.
They were so impressed with their neighbours' kitchen, which had been done by Raki at design-and-build company RMR Homes, that they 'asked him to come back and work his magic on ours.’
The result has totally transformed the back of their Victorian terrace in London. A side and rear extension has doubled the size of their kitchen/dining/living space, while the zesty colour choices make it feel fresh and vibrant. Gillian reveals how it all came together.
Want to make more of your poky kitchen? Get some great open-plan kitchen-diner ideas
The before
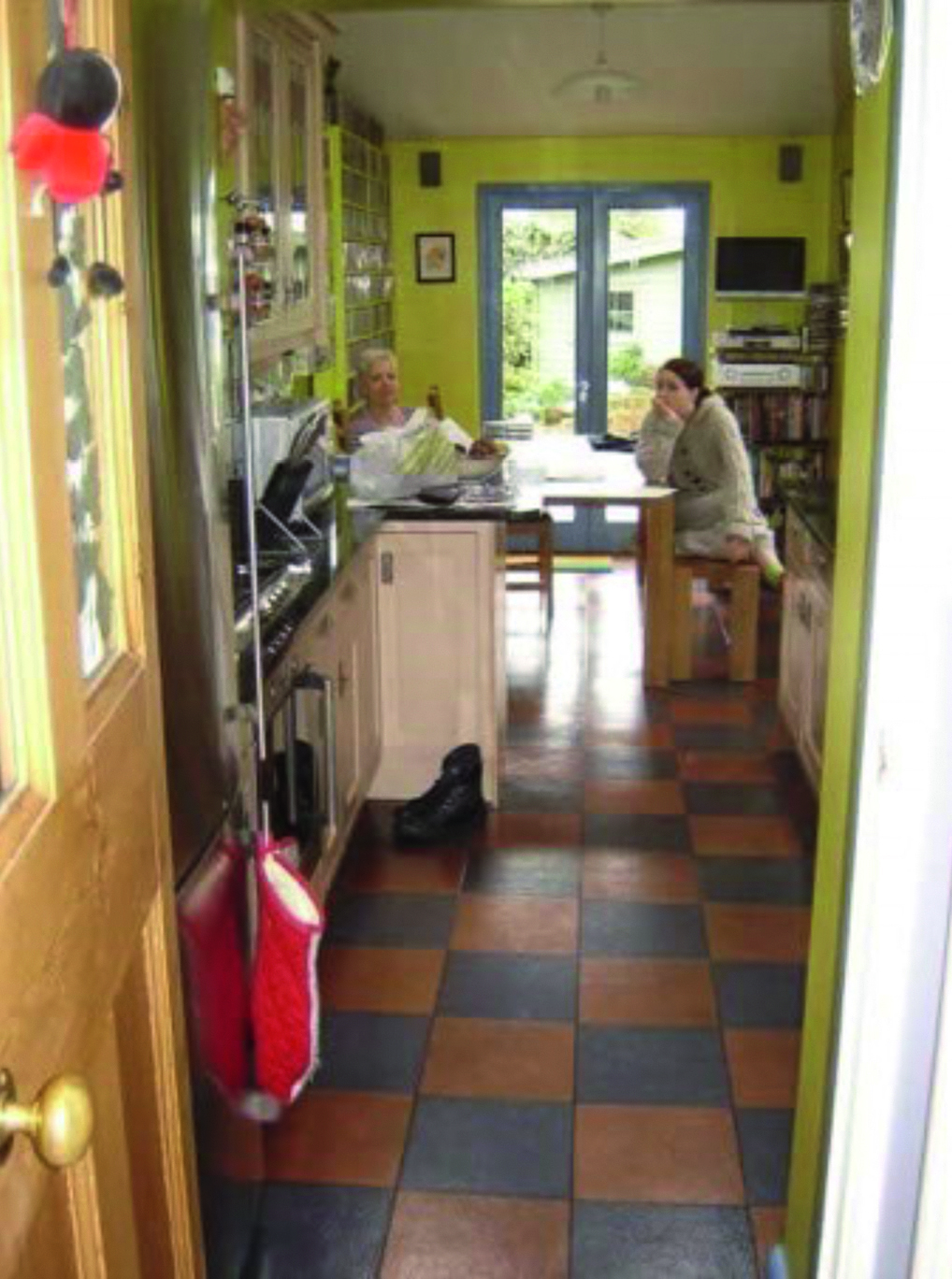
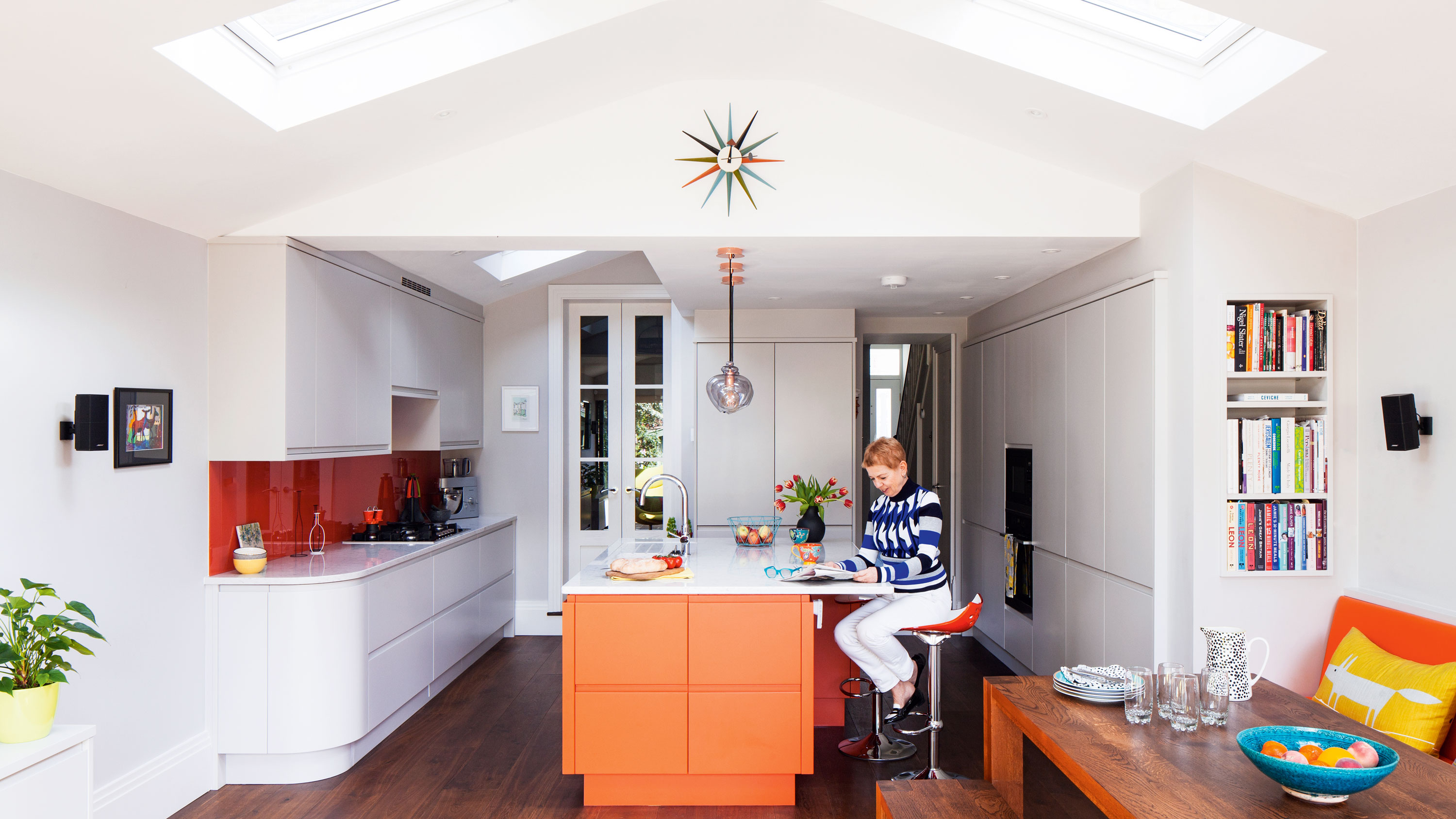
'After 10 years with our old kitchen, we were ready for a new look,’ Gillian says. ‘Our previous kitchen was completely different to what it is now. It was much more traditional: Art Nouveau-style cupboards with stained glass insets, black granite worktops and blue and copper tiled flooring. We wanted to transform the tired room.
'Raki asked us what was on our wishlist for the kitchen. We wanted to extend the space, open up the back of the property to let more light in, and install units that were stylish but practical. We wanted to keep our big dining table, too. Raki worked the design around those key elements.
‘The plan was to extend across the back of the property into the side return and to install Schueco bi-fold doors, making space for units along both sides of the room as well as a large central island.'
Get small space home decor ideas, celeb inspiration, DIY tips and more, straight to your inbox!
- See also: How to plan a kitchen extension
The process
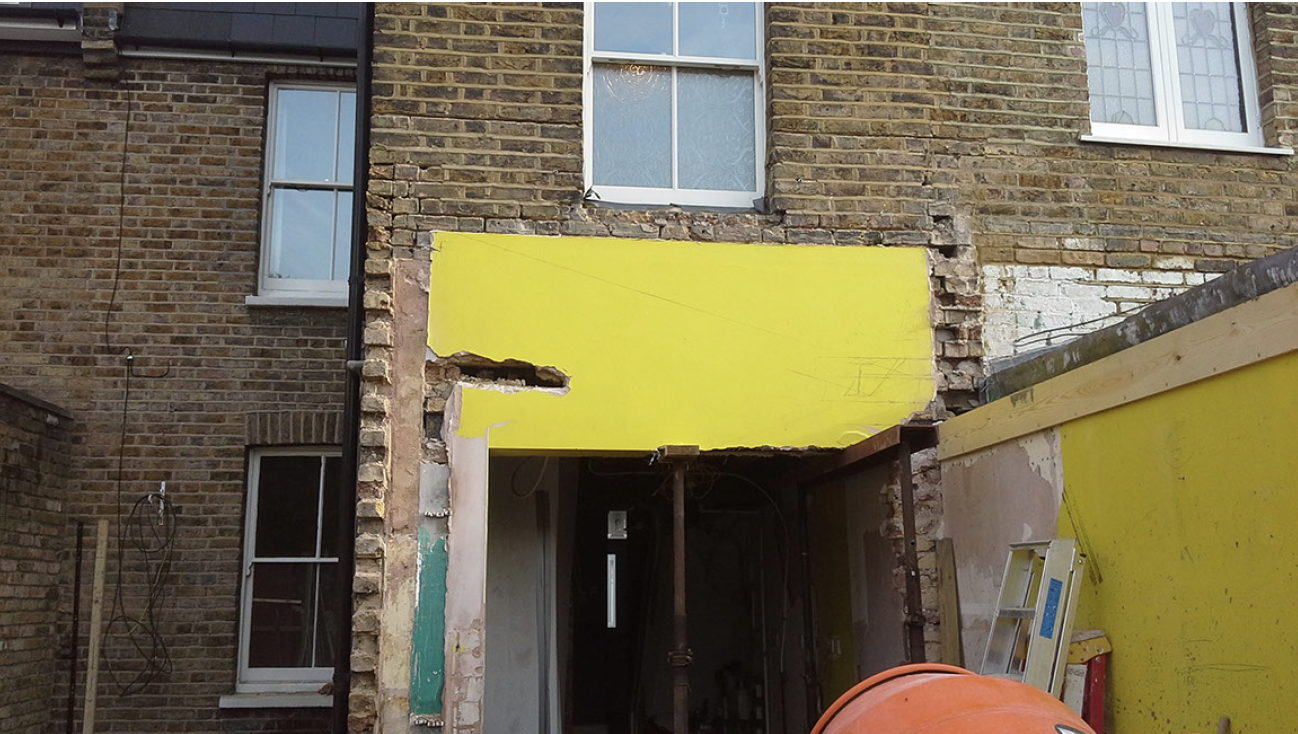
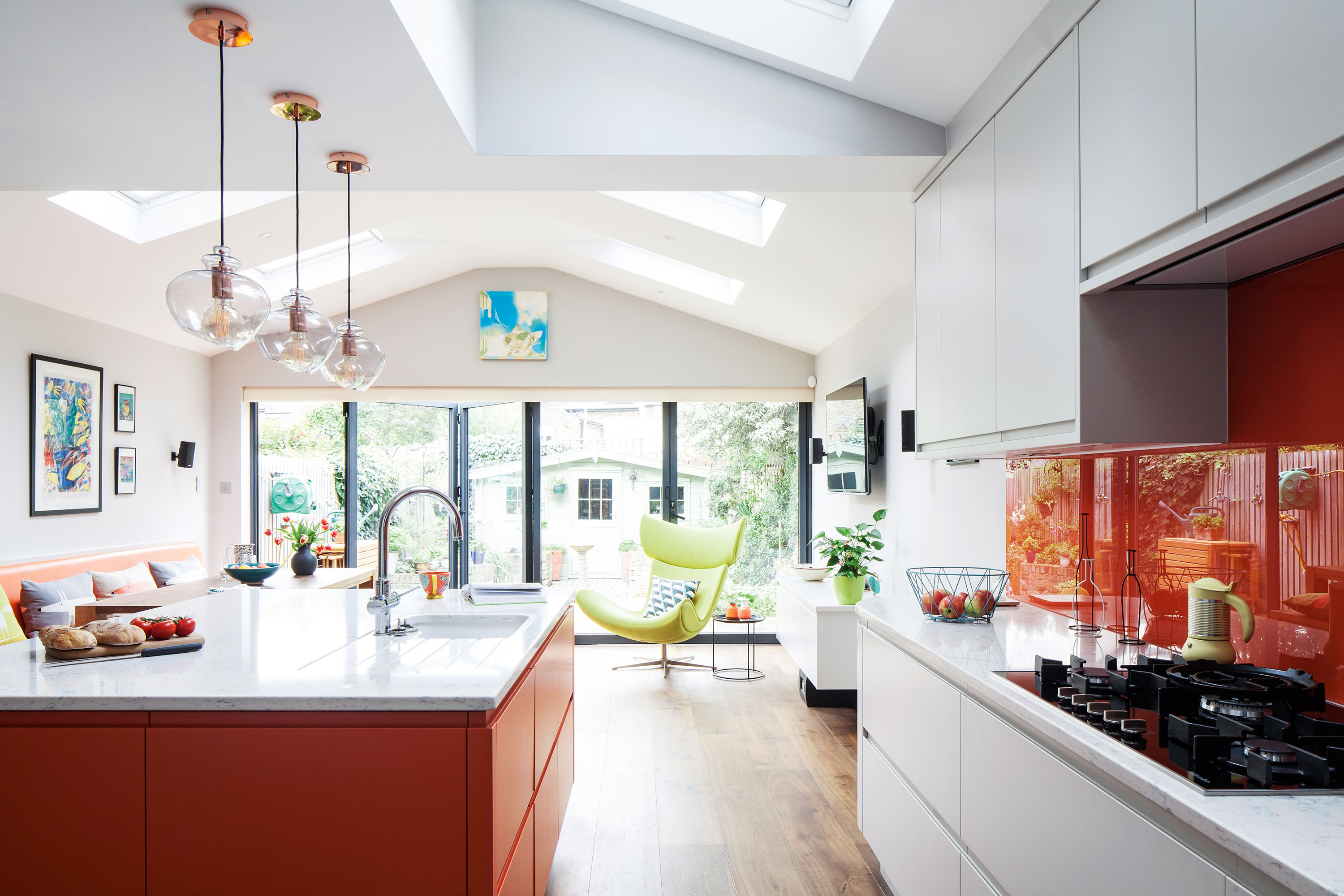
'We chose everything in advance of the work starting from the RMR Homes showroom – from the worktops and units to the appliances,' Gillian adds. 'More planning up front meant that we were more likely to finish by the deadline at the end.
'The builders ripped out the old kitchen and digging foundations for the extension. We have a huge A-frame pitched roof at the back with six large rooflights. I hate clutter and love my kitchen things to be hidden out of sight. We have pull-out drawers so you can see everything at a glance. They make the most of every inch of space in the room. There’s even drawers in the kickstand under the cooker.
‘Thanks to the planning at the start, the build ran smoothly, taking 12 weeks, and came in on budget at £145,550. There weren’t any unexpected disasters to slow us down. The plaster took longer to dry after a spell of wet weather – but that wasn’t a big deal.'
The details
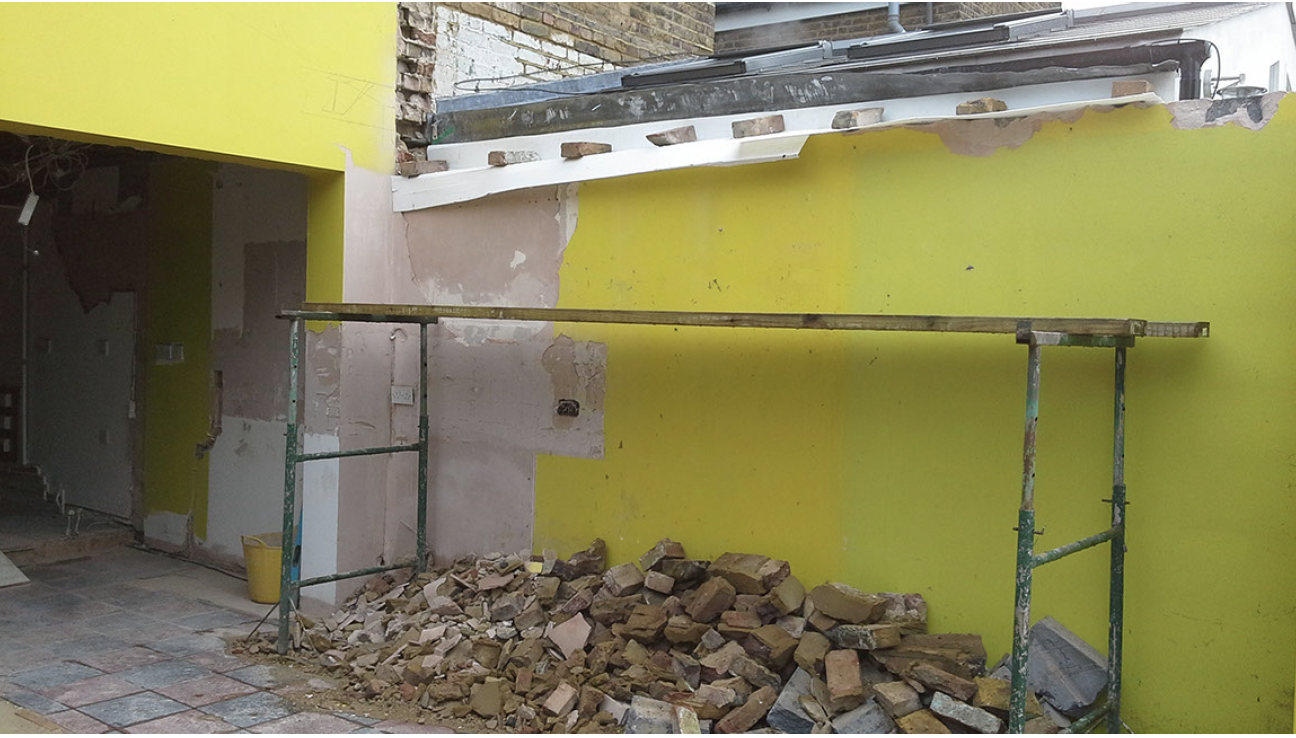
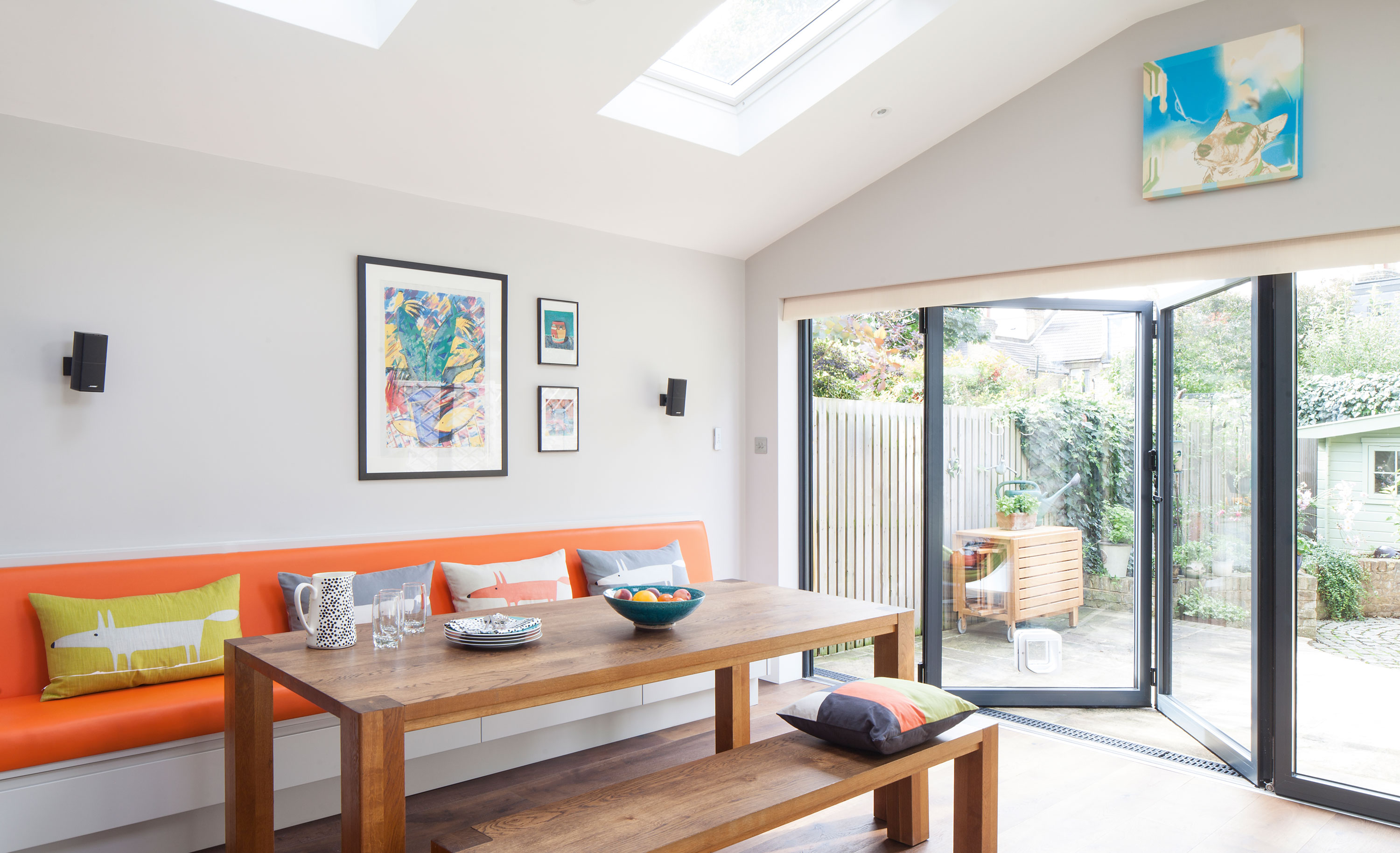
'For the kitchen, we picked handleless units painted in Cornforth White for the wall units, and then for the island I spotted a vibrant orange called Charlotte’s Locks, both from Farrow & Ball. It looked so good with the other tones in the room. We painted the glass splashback in the same shade to bring it all together.
‘Our beloved Heal’s dining table and bench takes centre stage in the new dining area. We installed a bespoke built-in bench on the other side to fit the space exactly. John’s a music concert producer, and at his request, there are spacious drawers under the bench that house his extensive collection of CDs. We mounted a TV on the wall at one end of the kitchen with speakers in the corner. It makes that area a great spot to hang out together.
‘We’ve started to take afternoon tea in here, which we never used to do in our old kitchen. We love sitting down at our dining table and enjoying a cup of tea. This room has become a place that we love to relax in.’
