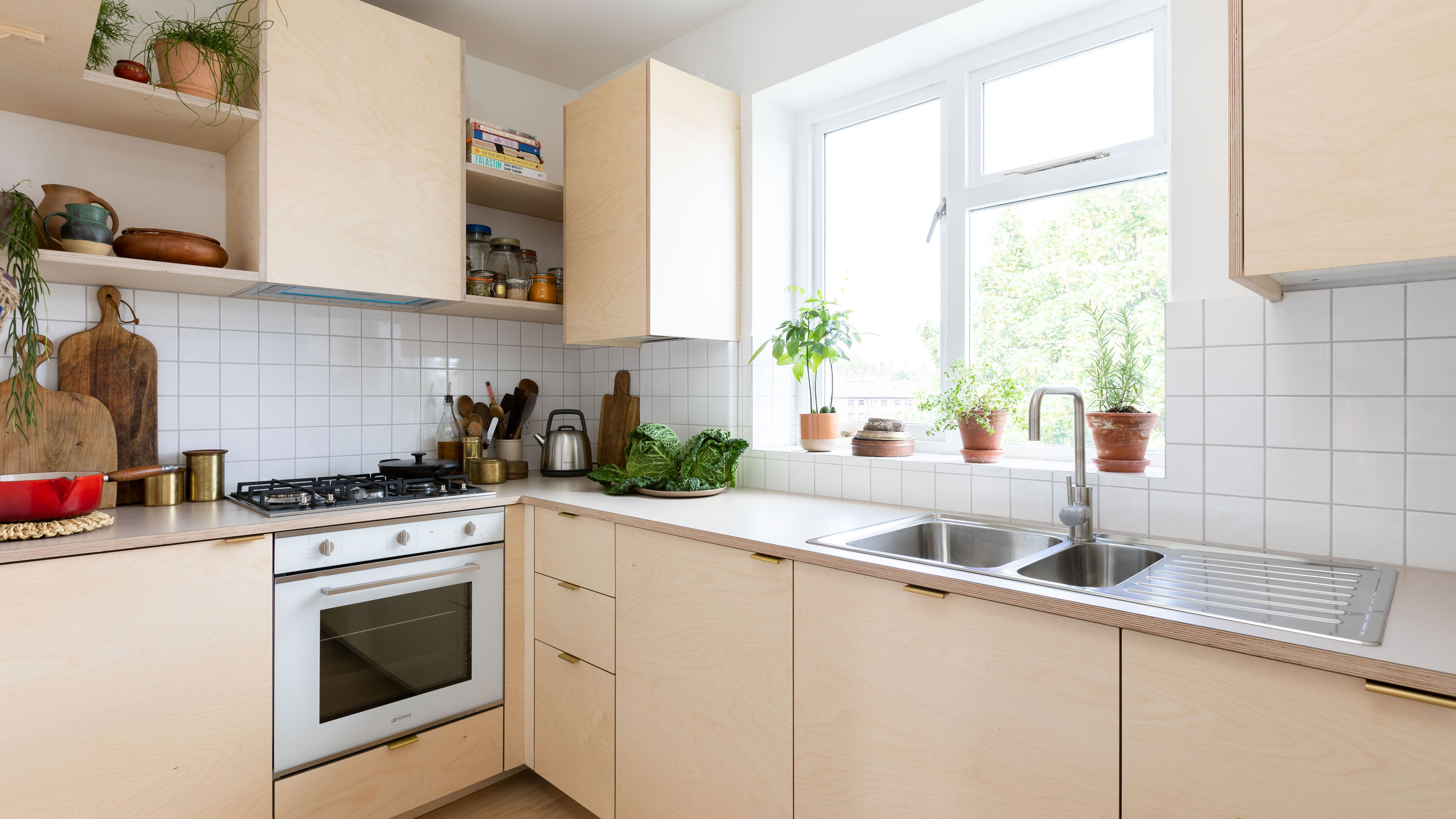
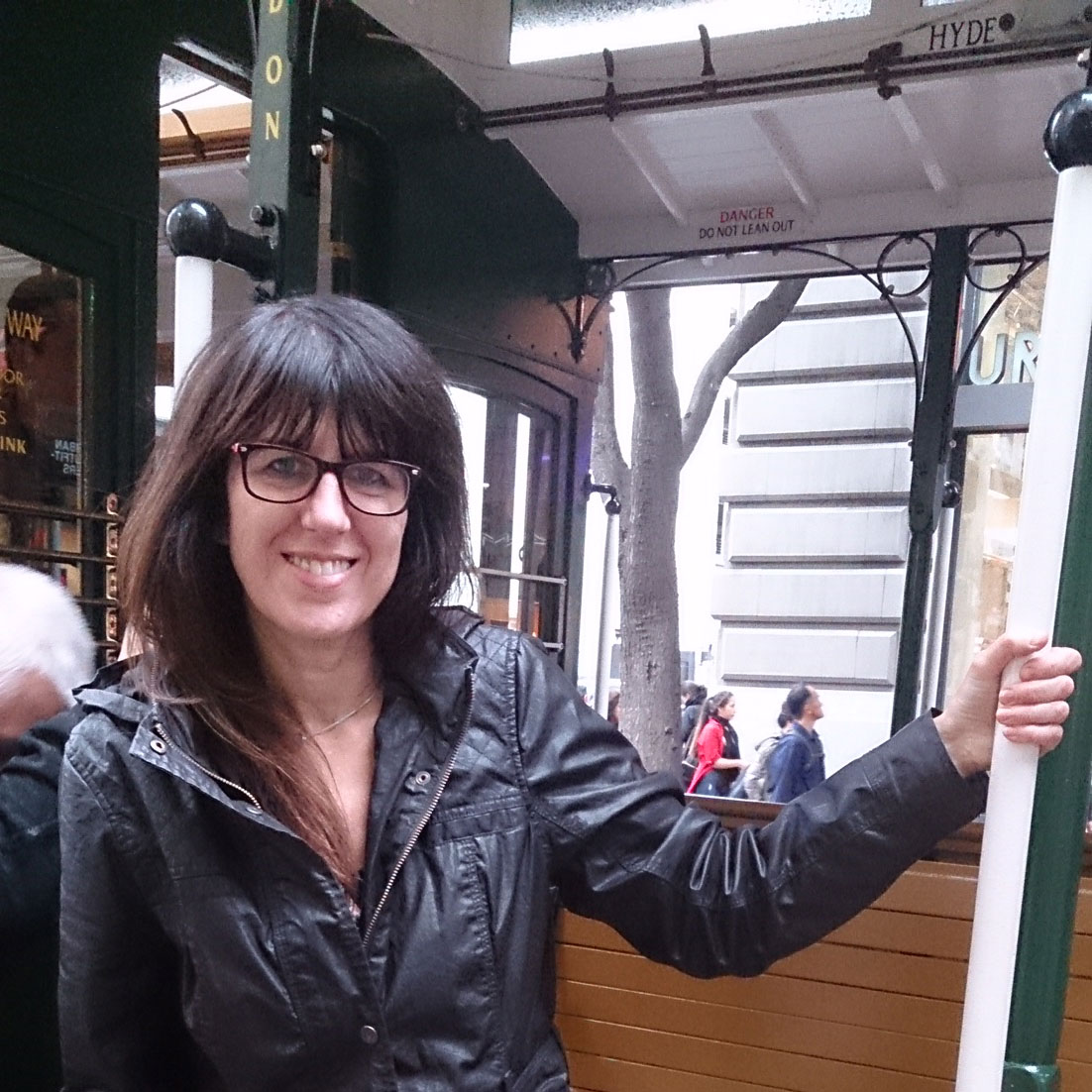
If anyone is going to know how to make the perfect functional kitchen, it’s someone whose career is based around cooking. So, when author Meera Sodha, writer of award-winning vegetarian and vegan cookbooks, offered to renovate the East London apartment that her parents rented out, she planned a small kitchen design like no other, to get the most out of the tiny space. And, on the tight budget of £7,000.
Sodha had extra insight given that she'd actually lived in the apartment herself for 12 years during her 20s and 30s, and it was there she whipped up the recipes that found their way into her first two cookery books – Made in India and Fresh India. 'It was a perfect place to write because the living room window looks over a market street; I could see what was in season and plan what I was going to cook without even leaving the apartment,’ she recalls.
She shared the space with a variety of flatmates, including a pole-swinging Canadian and nocturnal band manager called Simon, and only moved out when her last flat mate, Hugh, proposed, and they needed somewhere bigger before they had daughters Arya and Yogi. ’It was also because the little kitchen was so small that we grew out of it. Tins of food would fall on our heads when we opened cupboards,’ laughs Sodha. ‘There were so many spices and jars, they had to live outside in the corridor.’
Sodha took on the renovation of the apartment after it deteriorated during lockdown due to a leaky roof. ’I had such a happy time in this kitchen that I felt a duty of care towards it, to make it wonderful – and also to transform the kitchen into the most efficient and beautiful kitchen I could turn it into on the little budget that I had.’
The before
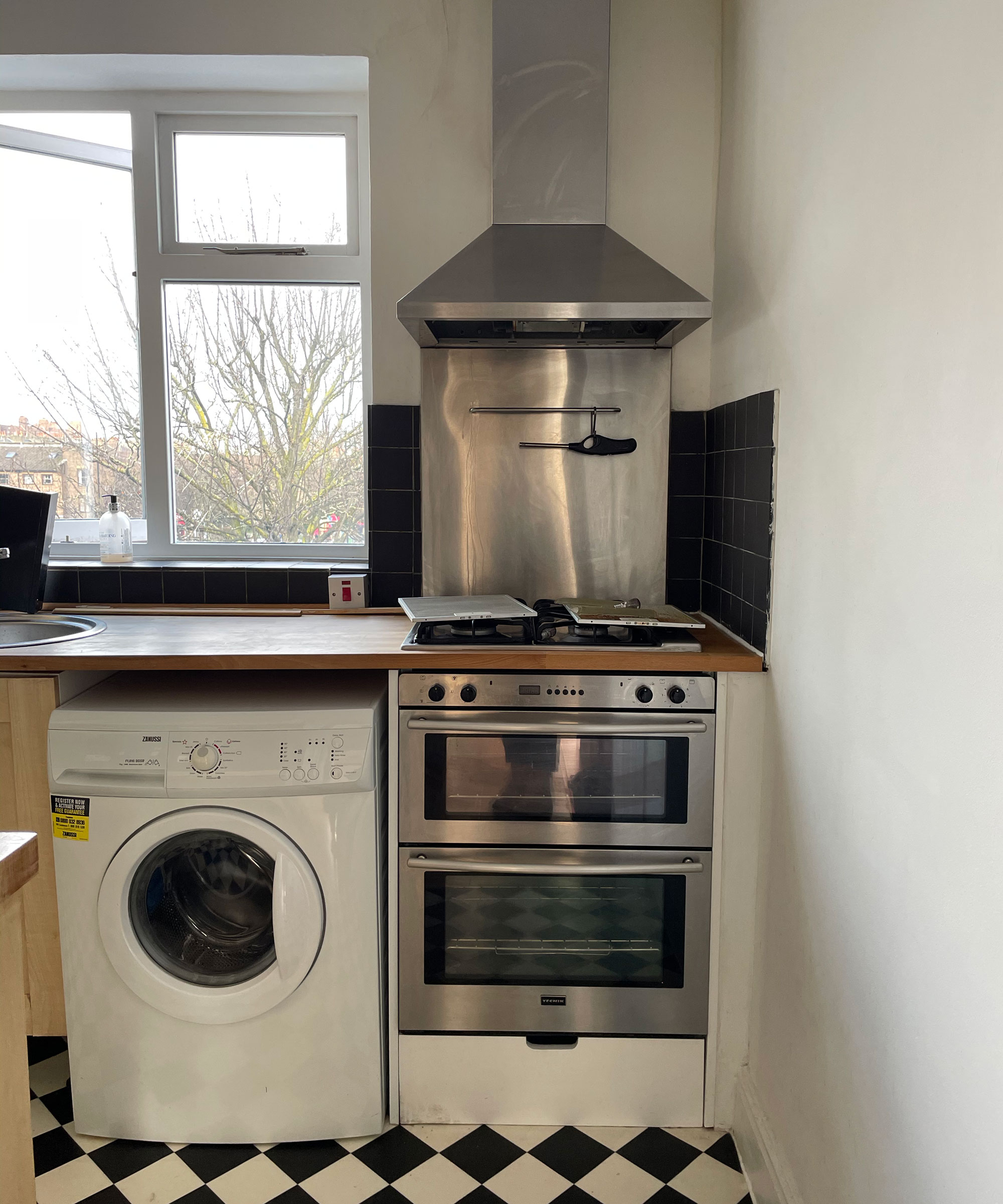
The original sink was small and it meant dishes were draining where Meera wanted to try recipes
The apartment dates back to the 1800s and is on the top floor of a classic Victorian narrow brick, shop-fronted house. The ceilings and doorways are wonky, but the windows are large and overlook a bustling market street. The kitchen was a narrow galley with a hob and oven next to a small sink, appliances crammed in among the units, a large, ugly cabinet housing the boiler. Cabinetry ran along both sides of the room, making it seem even smaller and offering only a shallow workspace.
‘I loved that it was my kitchen, and how comically difficult it was to do anything,' Sodha recalls. 'I couldn’t write a recipe using lots of pots and pans if I tried. My favourite feature was probably the window, which looks out to an old tree.’
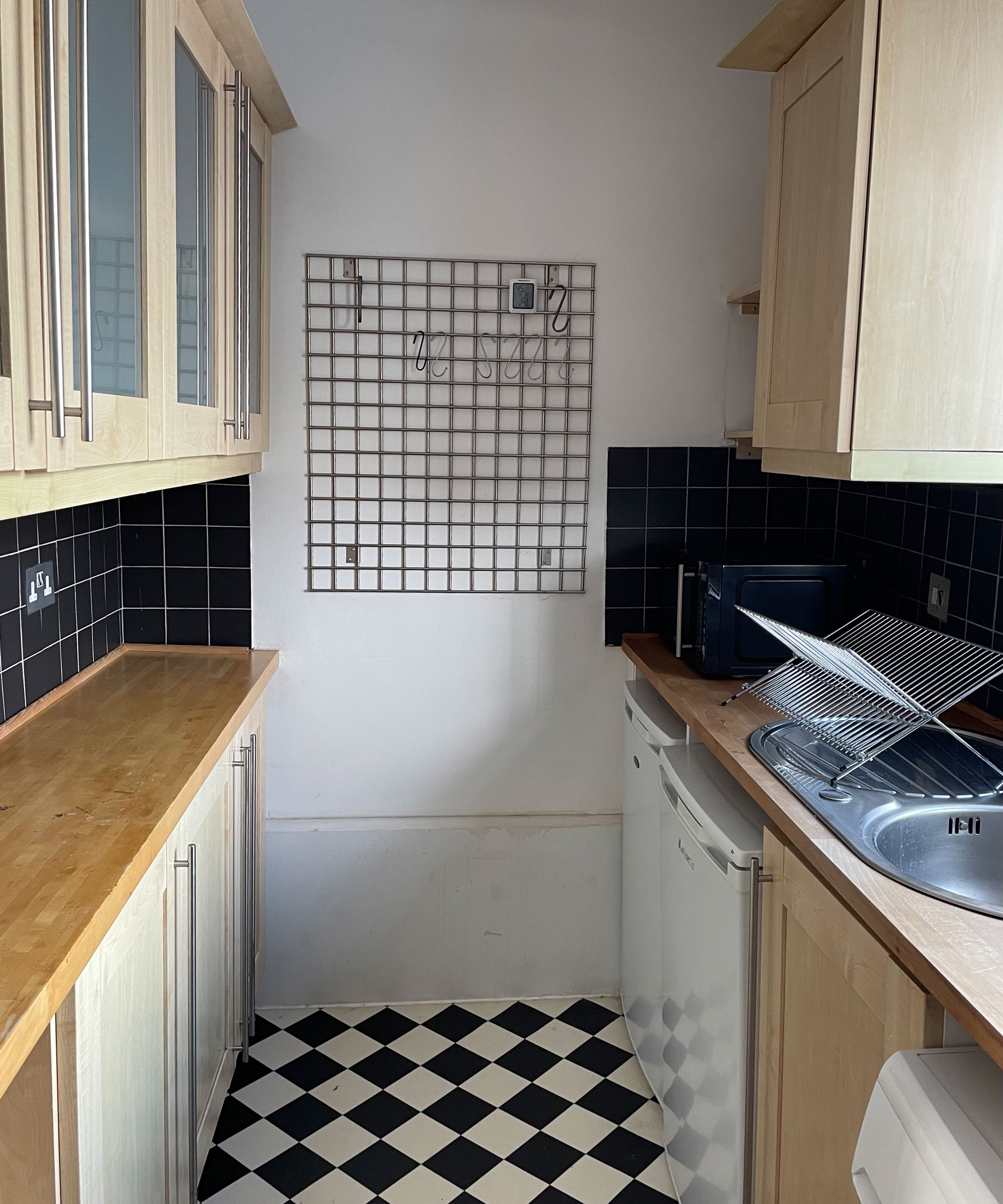
Having units on both sides made the old kitchen feel narrow, and there was only a shallow work surface
Using the kitchen was always a challenge, and it was nothing short of a miracle that Sodha managed to use it to trial the dishes she wanted to include in her books. ‘The units reduced the space in the middle so you couldn’t have more than two people in it at a time, and made it feel closed and claustrophobic,' she says. She had no room to keep her cookbooks, which were banished to the living room, or to store pots and pans.
‘Due to the bad layout, the space next to the hob doubled up as the only proper prep-space in the kitchen as well as where the dirty dishes went,' she adds. 'For the decade I lived there we had to make do with an especially small under-counter fridge because there wasn’t enough room for a normal fridge. All the appliances were on their last legs – the buttons on the oven had worn off years ago making the temperature guess-work!’
The process
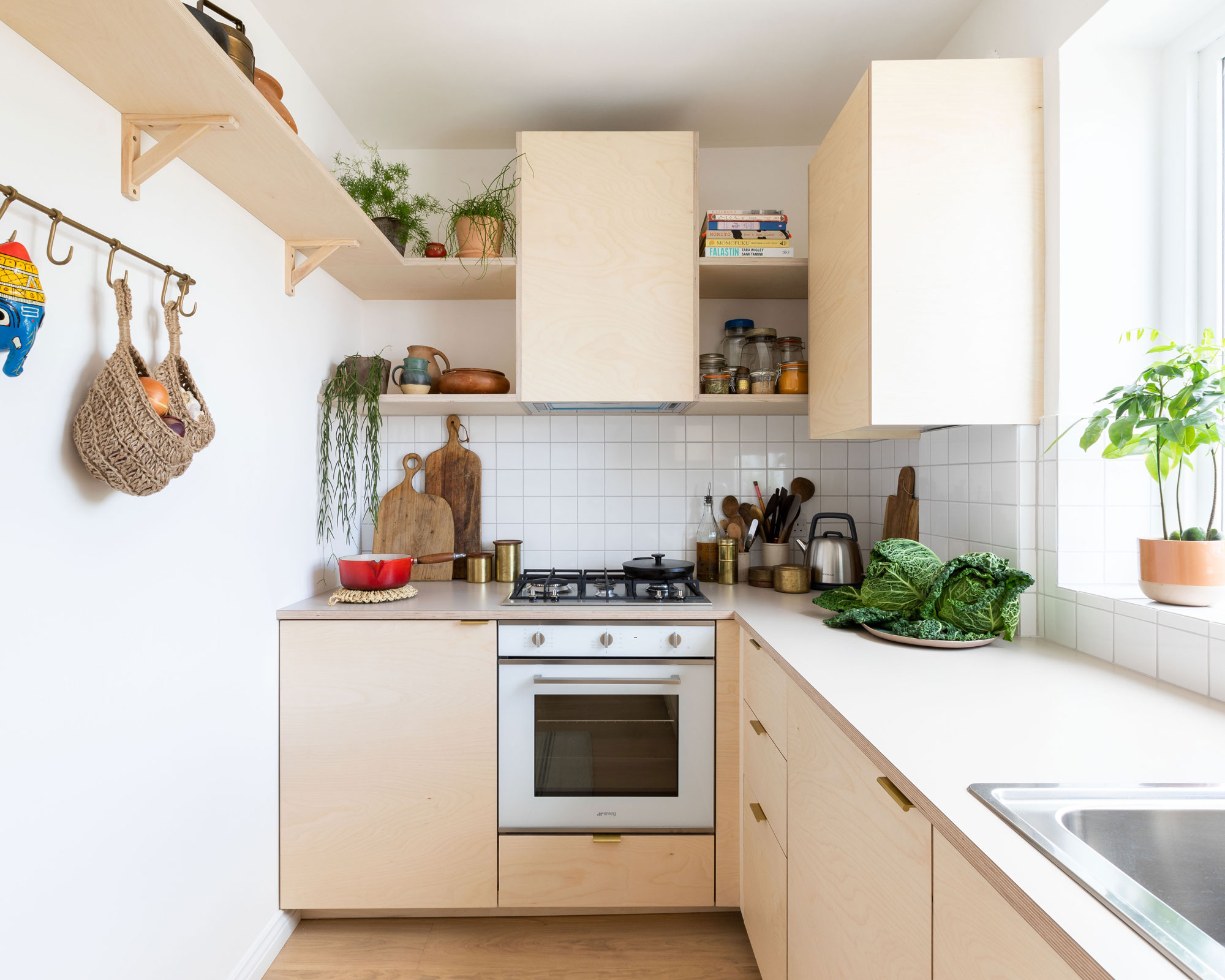
Changing the kitchen from a U-shape to an L-shape has transformed the once-claustrophobic room
Sodha's plans for the makeover started from the ‘ground’ up ‘The floor felt like it was ‘made of cheese’ according to the first builders I brought to the space. Previous owners had stuffed newspaper under there to try and level it out.’
She wanted a beautiful working kitchen that would be a pleasure to cook in for the next 20 years. Sodha’s priorities in achieving it were: at least 100cm prep space; a full-size undercounter fridge and freezer, washing machine and dishwasher; more storage space; to bring sense of space and calm to a small and busy room.
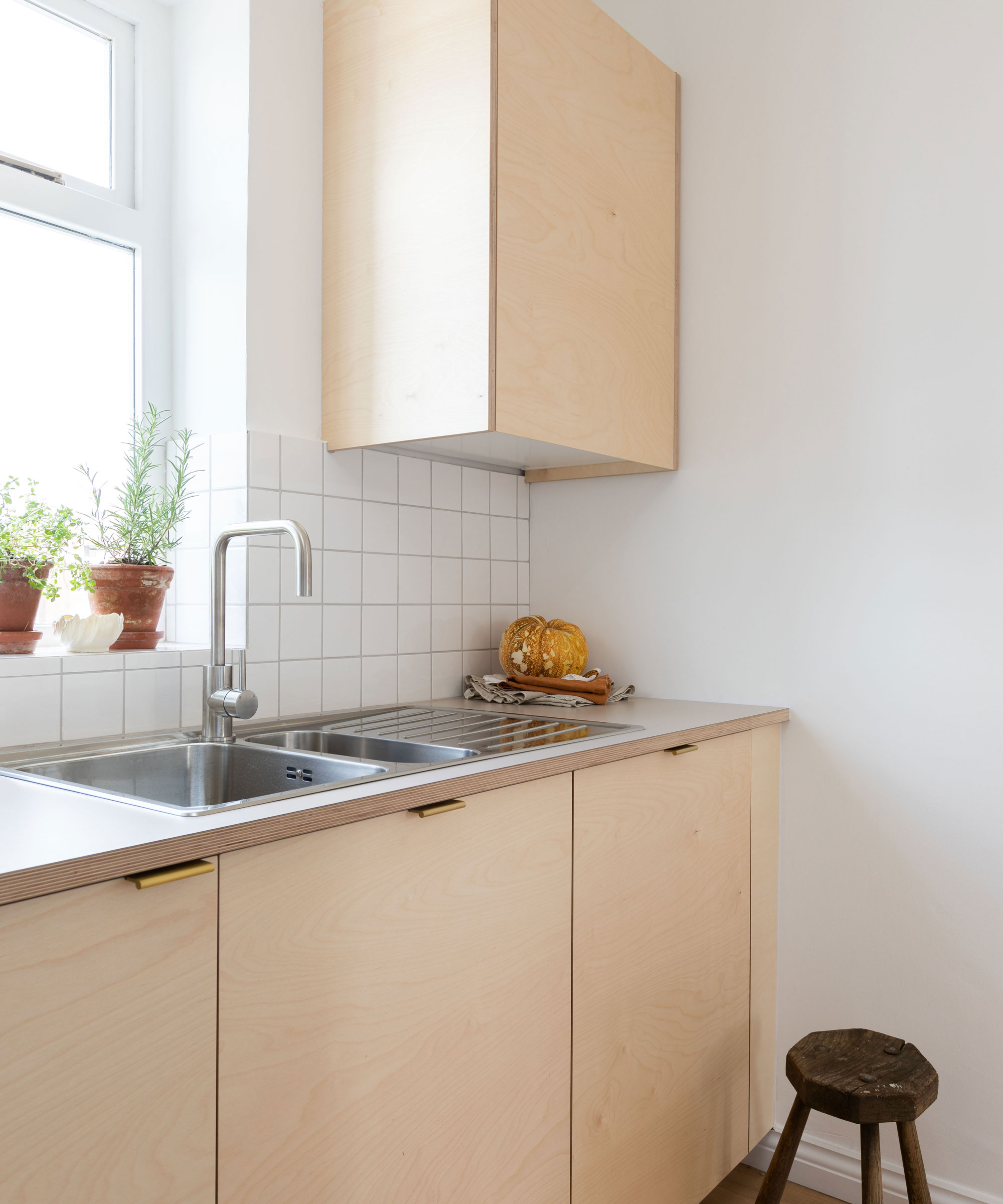
Storage space has been maximised and a more practical sink installed
Meera's experiences during the pandemic also changed the type of food ingredients she relied on, which in turn influenced the amount of cupboards the kitchen had. ‘Given the uncertainty around food availability, we shifted to eating more food from the store cupboard placing more importance on storage for ambient, dried and tinned food.’
Working to a tight budget, she chose to have Ikea carcasses, but for stylish, modern feel, had FSC birch plywood fronts from Plykea, which cost £4,400. The paper padding under the floor was removed before it was levelled and covered with quality engineered wood flooring. The wall was moved a few centimetres to allow for full-size appliances and reinforced so that Sodha could put up load-bearing shelves.
The details
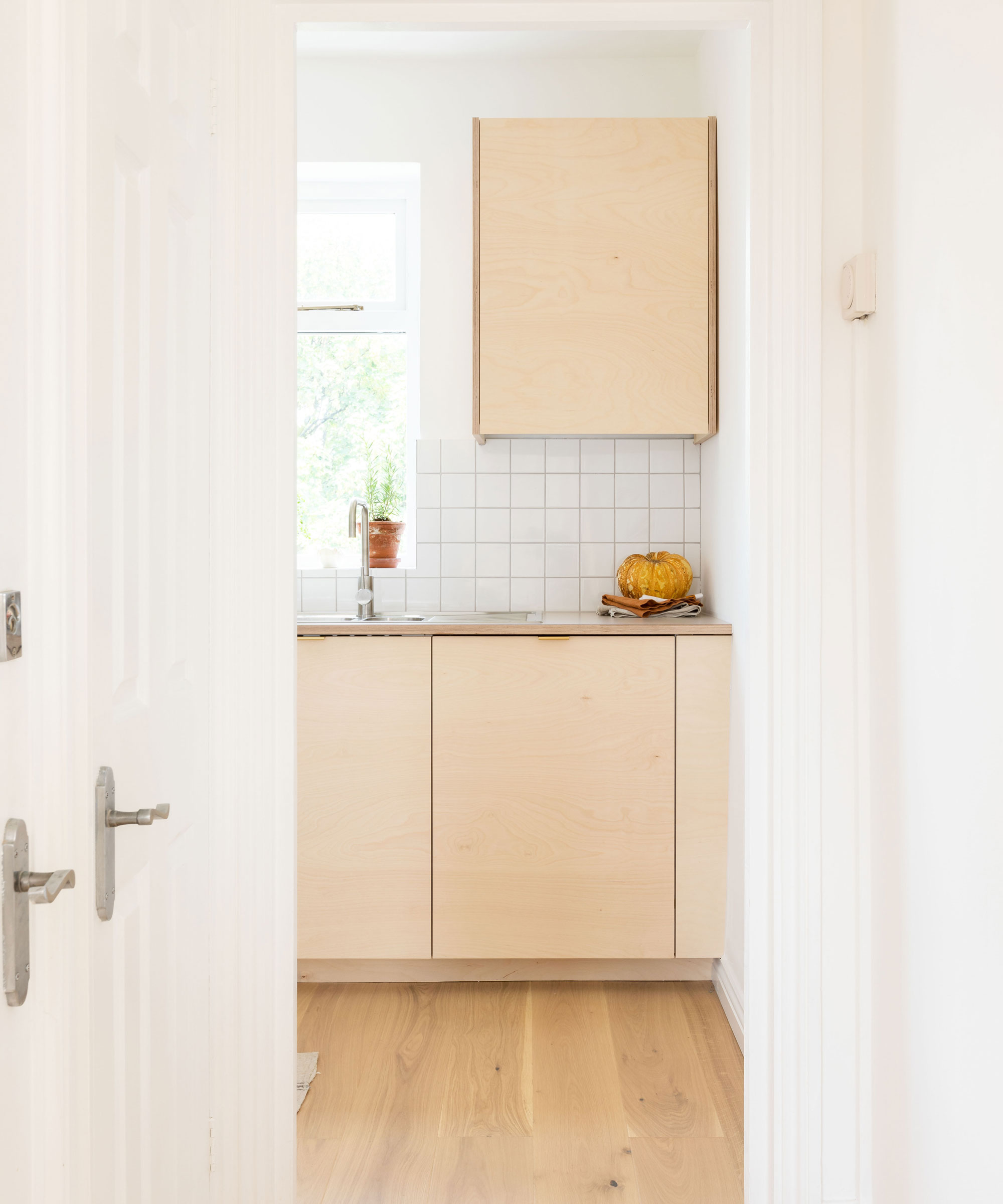
The undecorated Plykea unit fronts make the kitchen look modern and streamlined
Plykea helpfully provided extra plywood for a bespoke extractor fan cover and shelves. They also supplied the worktop cut to size in a colour Sodha had chosen from the Formica website.
A combination of Brexit and budget ended some of her dream purchases for the kitchen. ‘I would have loved to have installed a Vola tap and a Smeg x Marc Newson stove top. Both are high functioning, long-lasting, beautifully designed things – but my budget just didn’t stretch to the tap, and due to Brexit, I wasn’t able to buy a second-hand stove top from Europe as it would have meant extra taxes and delays to the kitchen.’
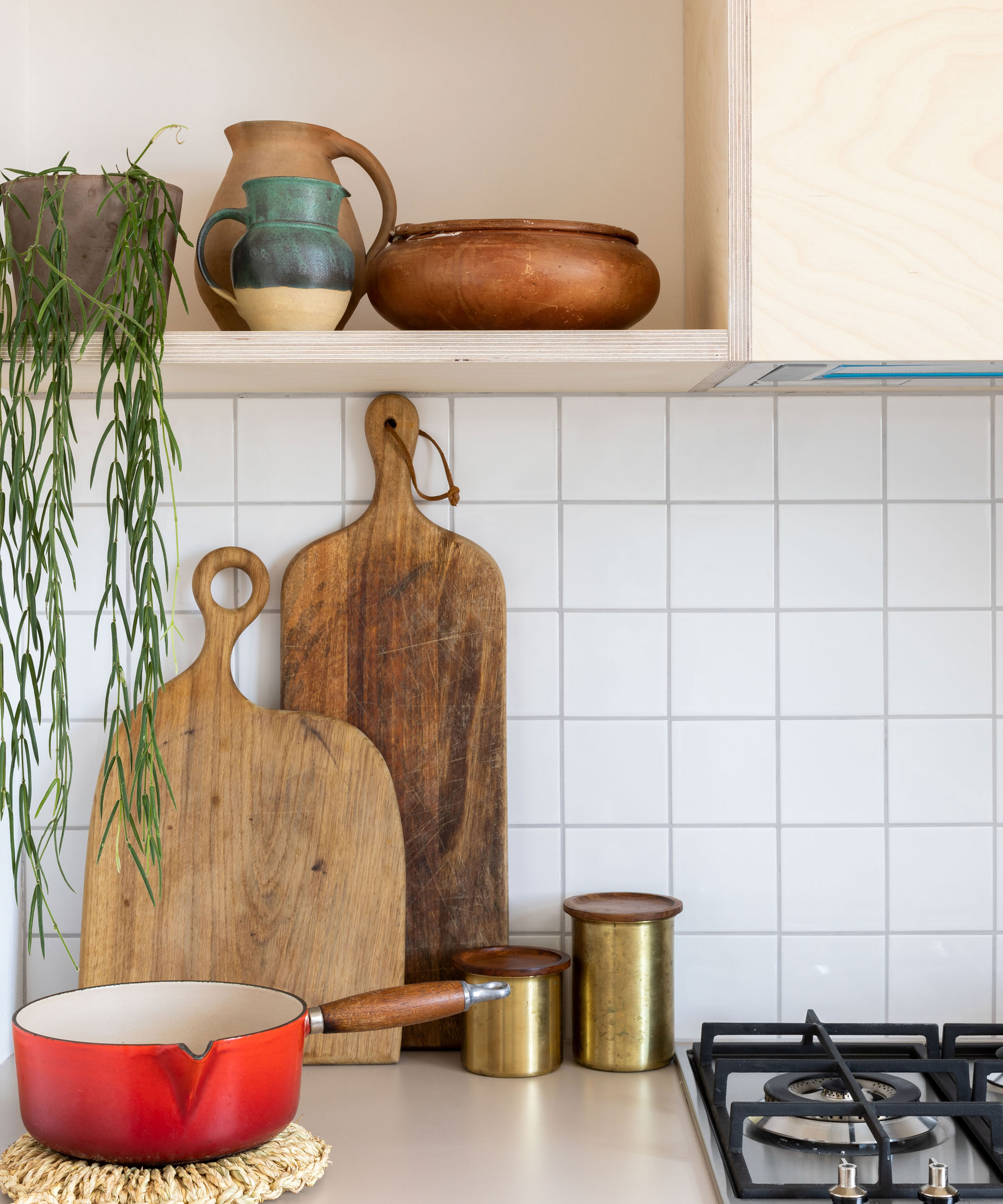
Deep open shelving makes the kitchen seem more spacious, and offers somewhere to put dishes, pans and cookery books
Sodha changed the layout from a galley to a more user-friendly L-shaped kitchen, making more room for kitchen essentials. ‘Having shelves as deep as the extractor fan is a wonderful thing because I can fit anything on them from pots and pans to platters, tins, jars, cookbooks and plants.’
The pale birch plywood unit fronts create a calm feel while the oak floor adds warmth. ‘There’s a lovely tactile French grain sack on the floor for making coffee barefoot on in the morning and lots of old brass pots and clay pots and wooden boards which remind me of India,’ she says. ‘Even though the redesign was for her former home, Sodha put a lot of herself into it. ‘My reno choices were personal simply because I chose every single element in the kitchen. I based the decisions on a kitchen I had stayed in and loved which was designed by a Swedish couple – so I suppose it is quite sentimental, too.’
Join our newsletter
Get small space home decor ideas, celeb inspiration, DIY tips and more, straight to your inbox!

Alison is Assistant Editor on Real Homes magazine. She previously worked on national newspapers, in later years as a film critic and has also written on property, fashion and lifestyle. Having recently purchased a Victorian property in severe need of some updating, much of her time is spent solving the usual issues renovators encounter.
-
 Amazon's bestselling Keurig K-Mini Coffee Maker sale is on now with 40% off — here's why 97,000 customers love it
Amazon's bestselling Keurig K-Mini Coffee Maker sale is on now with 40% off — here's why 97,000 customers love itAmazon's bestselling Keurig K-Mini Coffee Maker sale is on now and offers 40% off. Here's why we and thousands of customers love it. Plus, some alternatives
By Punteha van Terheyden
-
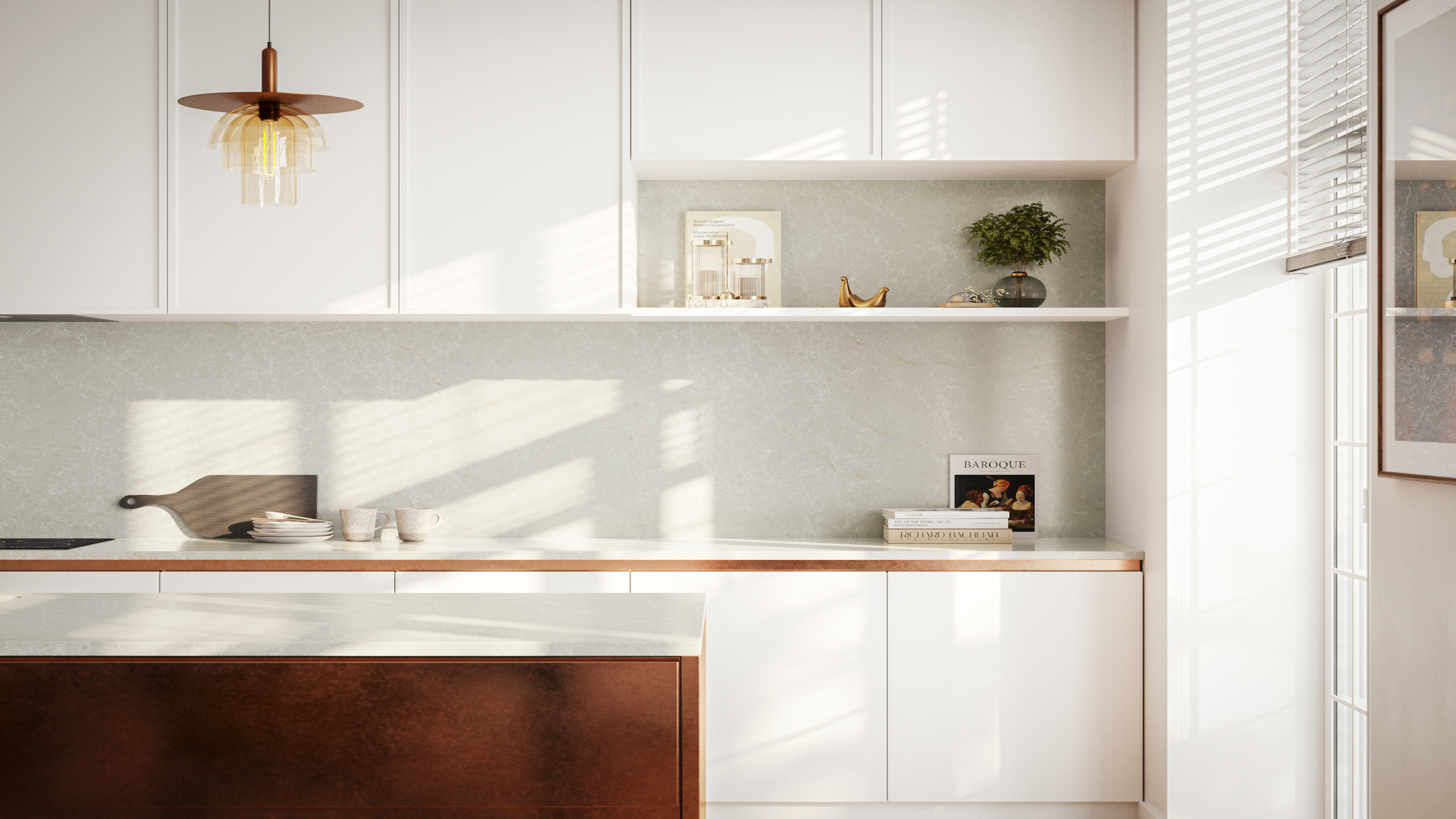 Pros reveal the 10 kitchen cabinet design mistakes to avoid, and what to do instead
Pros reveal the 10 kitchen cabinet design mistakes to avoid, and what to do insteadThe 10 common kitchen cabinet design mistakes when choosing and installing kitchen cabinets. Solutions to problems and how to avoid the issues.
By Isabella Charlesworth
-
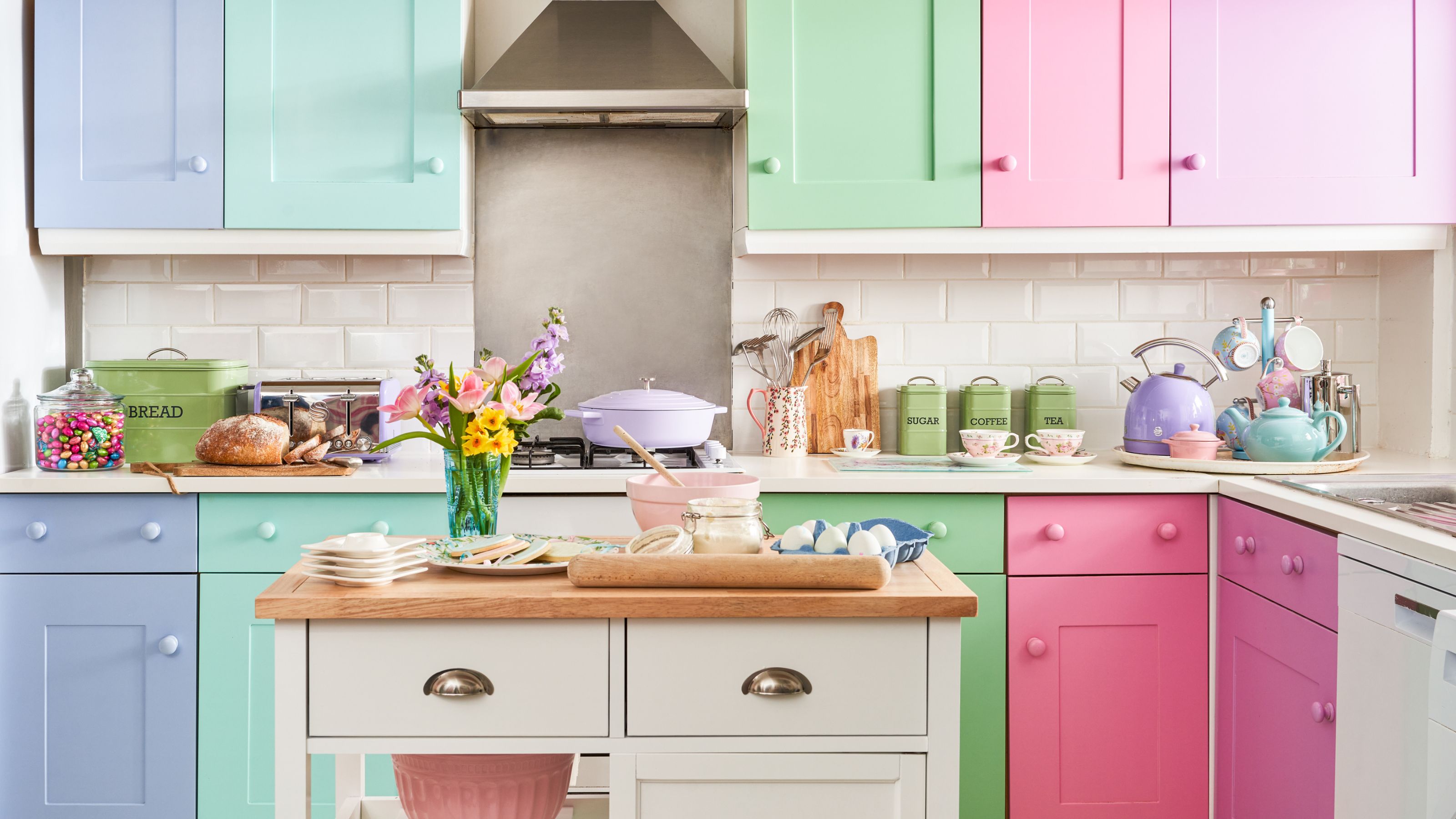 10 pretty pastel kitchen ideas that are utterly dreamy and delicious
10 pretty pastel kitchen ideas that are utterly dreamy and deliciousIce cream sweet pastel kitchen ideas are perfect for adding playfulness. We've asked designers for their favorite ways to bring these in light shades
By Eve Smallman
-
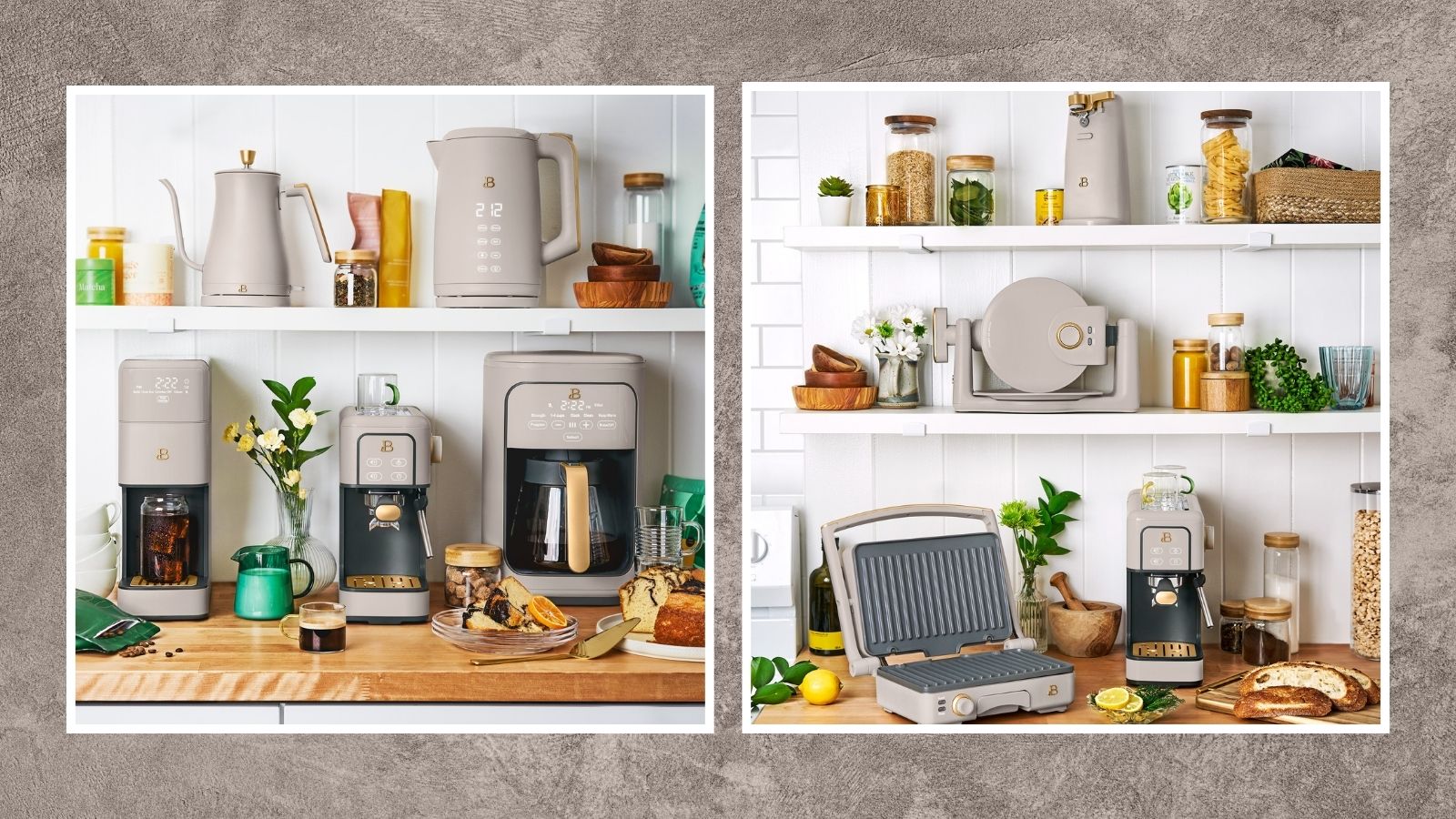 New Beautiful by Drew Barrymore kitchen appliances just dropped, and they'll take your brunch game to new levels
New Beautiful by Drew Barrymore kitchen appliances just dropped, and they'll take your brunch game to new levelsNew Beautiful by Drew Barrymore kitchen appliances just dropped — learn all about the waffle maker, espresso maker, electric can opener, and space-saving kitchen island
By Danielle Valente
-
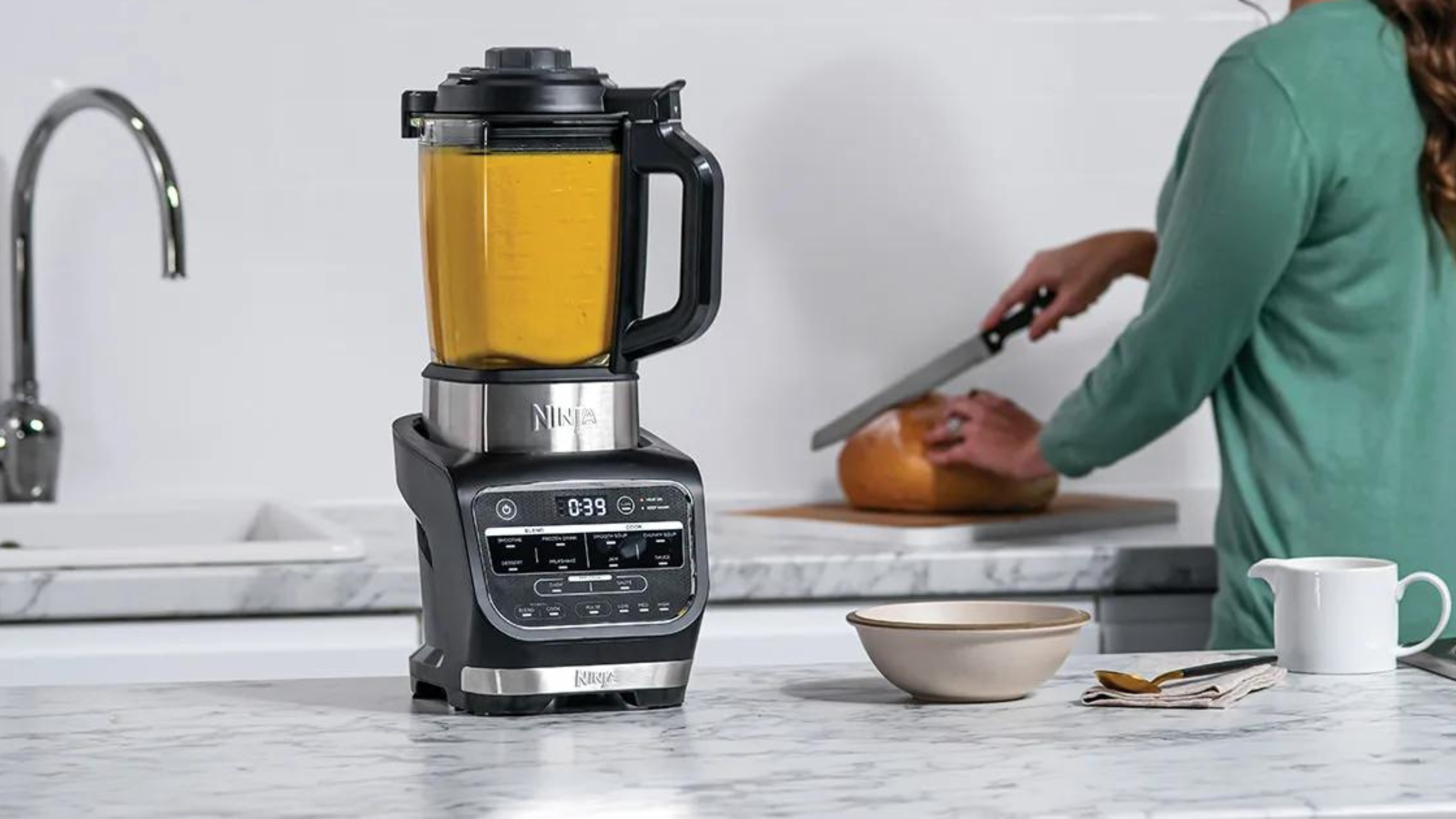
 The Ninja Foodi hot and cold blender has turned my kitchen into a fancy no-waste restaurant
The Ninja Foodi hot and cold blender has turned my kitchen into a fancy no-waste restaurantUsing the Ninja Foodi cold and hot blender, I've made hearty soups from just 65 cents per serving
By Christina Chrysostomou
-
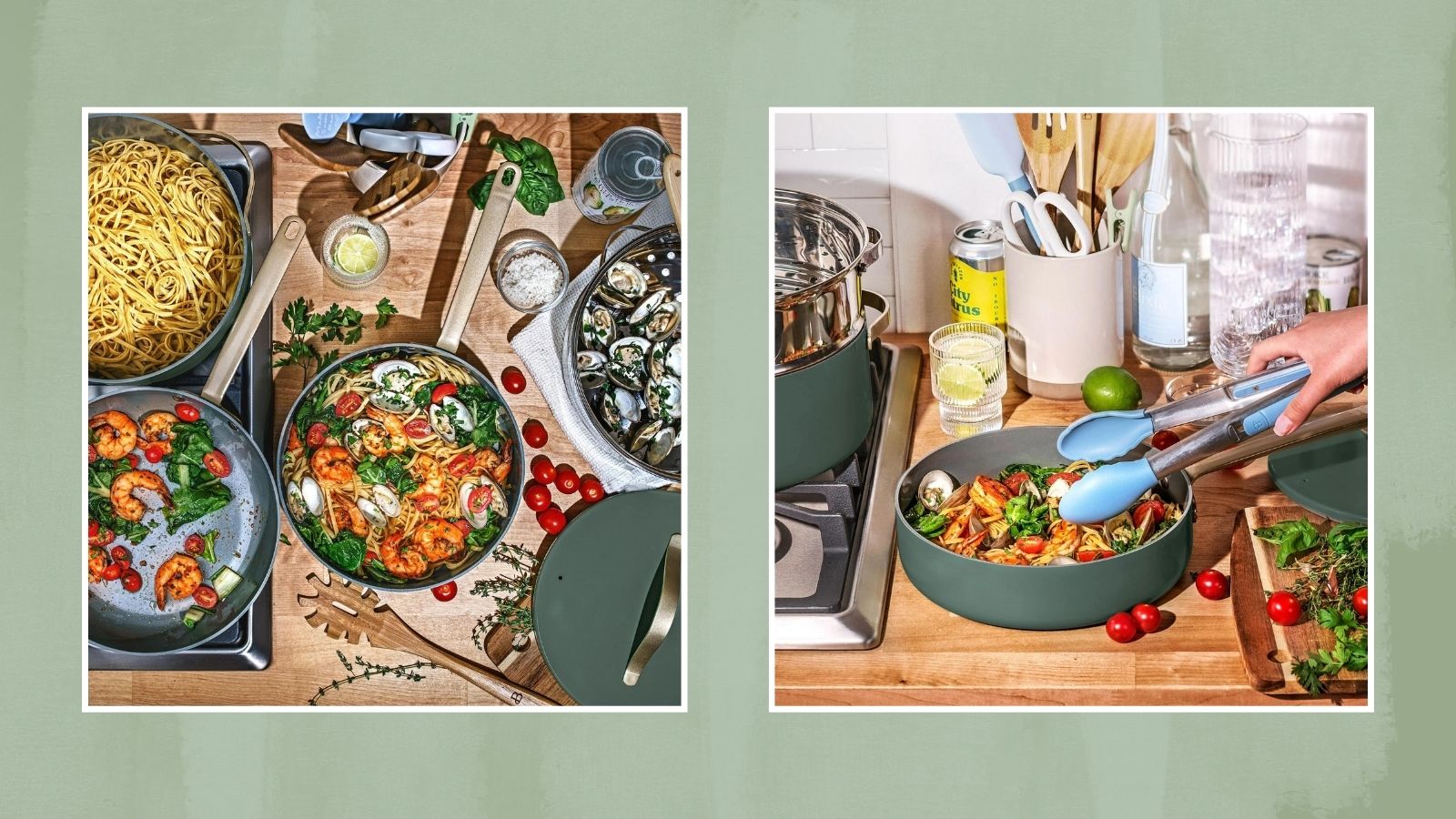 Drew Barrymore drops a new color in her Beautiful kitchen line just in 'thyme' for the holidays
Drew Barrymore drops a new color in her Beautiful kitchen line just in 'thyme' for the holidaysCheck out our edit of the Drew Barrymore cookware set and kitchen appliances in the limited-time "thyme green"
By Danielle Valente
-
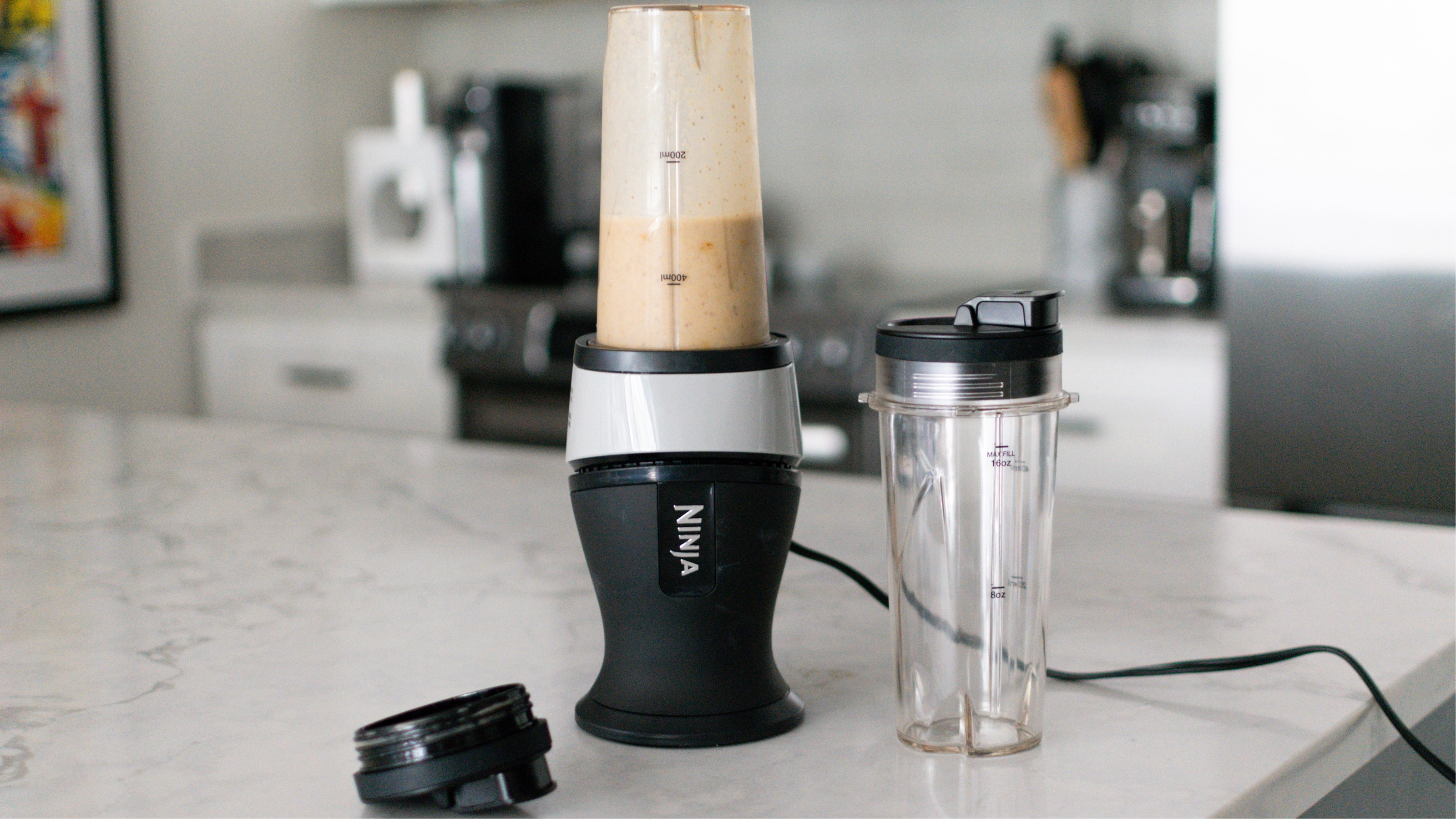
 The Ninja Fit blender is so compact that I no longer dread pulling out this type of appliance
The Ninja Fit blender is so compact that I no longer dread pulling out this type of applianceLearn more about the Ninja Fit blender in our comprehensive review after testing the kitchen gadget for several weeks and understanding all of its pros and cons.
By Heather Bien
-
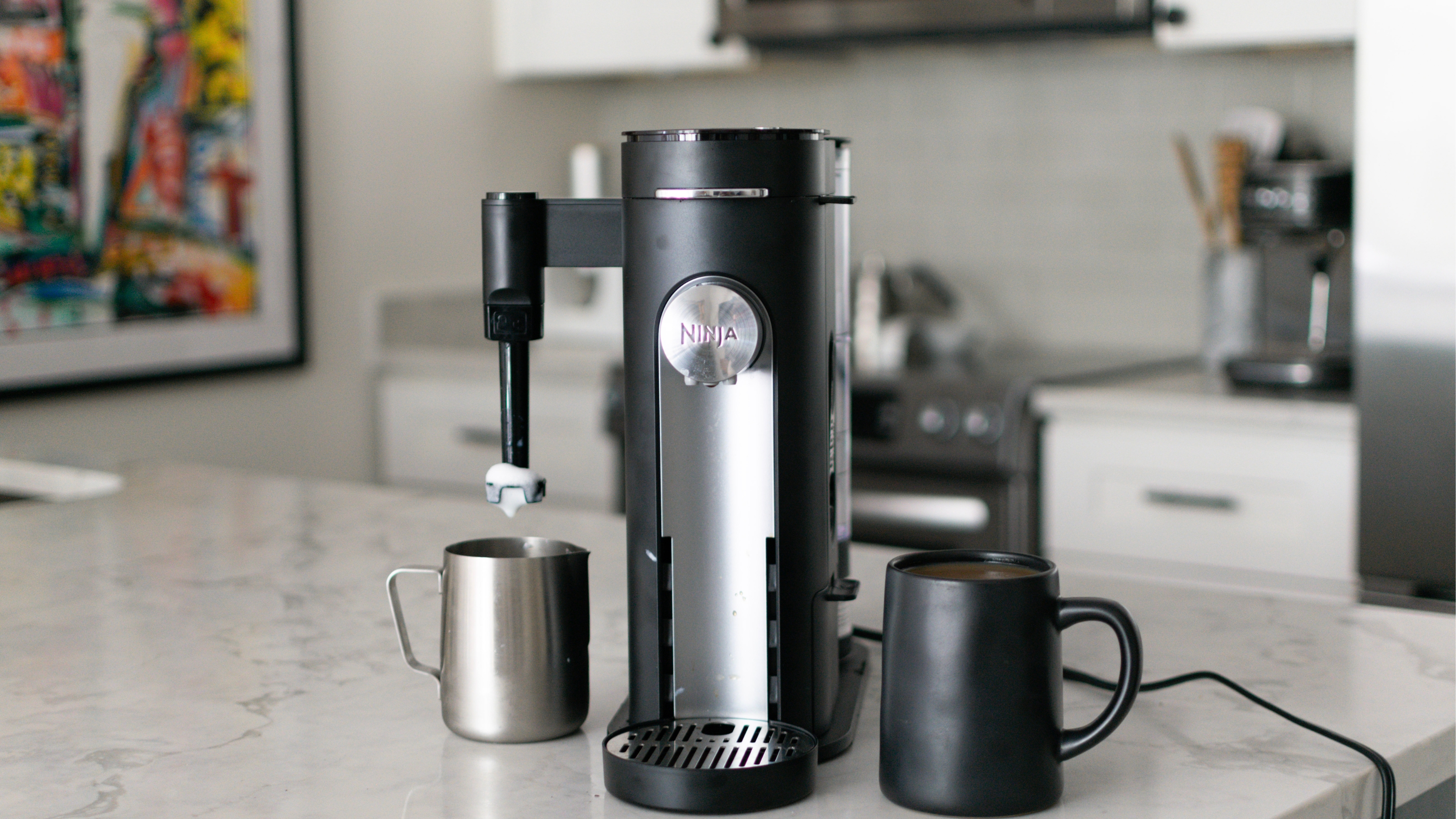
 Review: this Ninja pods and grounds coffee maker has solved our bean debate
Review: this Ninja pods and grounds coffee maker has solved our bean debateThe Ninja pods and grounds coffee maker makes everything from hot black coffee to milky brews with a frothed top and even iced drinks. See what else it's capable of in our review.
By Heather Bien