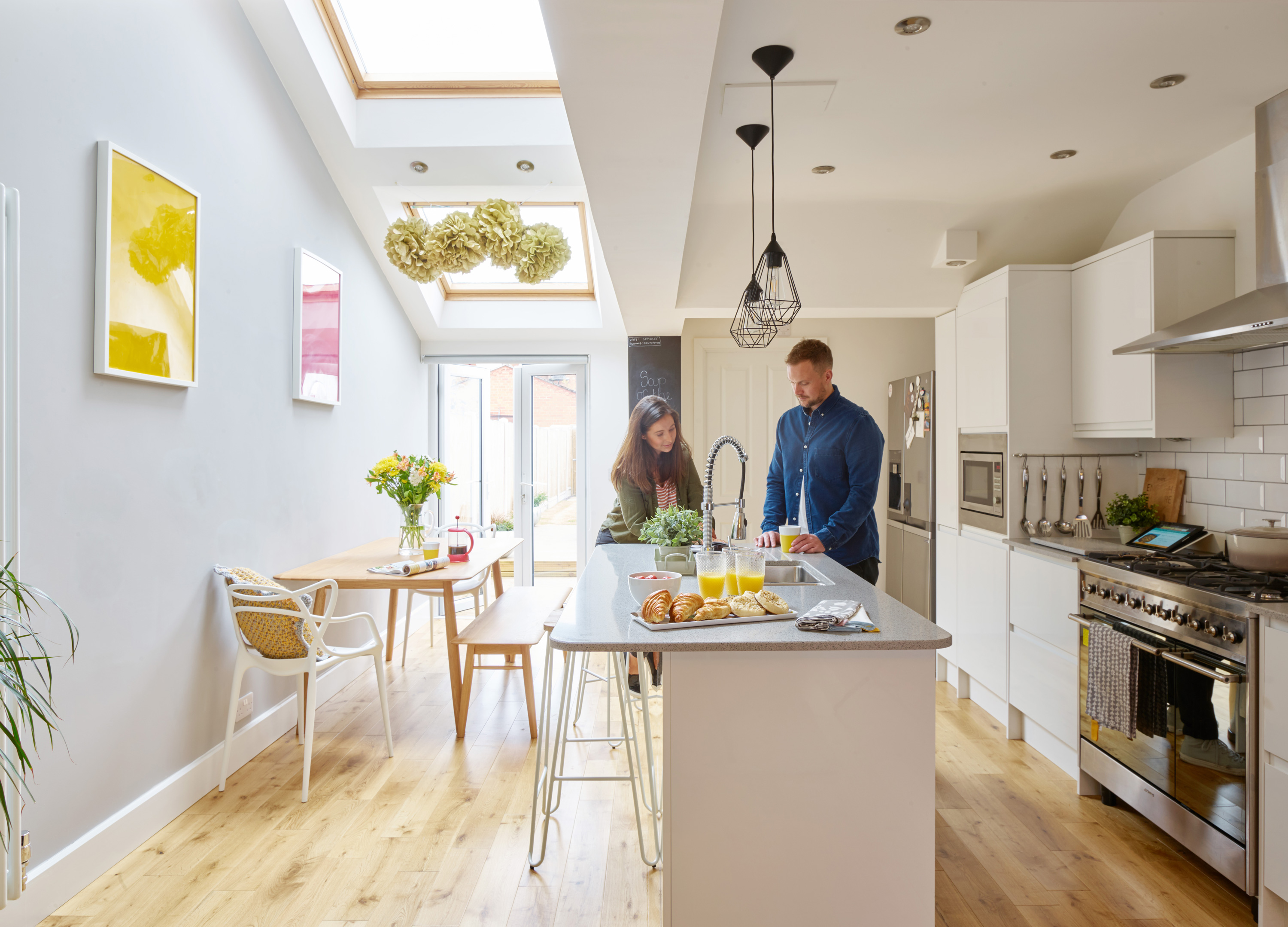

House hunters Amy and Gareth Andrew dreamed of finding a turn-key property that they could move straight into, and which had all the things they dreamt off – like an open-plan kitchen, spacious living area and modern fittings.
But they soon realised ideal homes like that were way out of their budget. So the handy pair looked for a fixer-upper that they could turn into what they wanted – and found it in this empty Victorian terraced house in Worcester.
They tackled everything from rearranging the ground floor to redecorating grim bedrooms, spending £70,000 turning it into a charming home that feels fresh, bright and contemporary. Here's how they did it…
Thinking of extending out? We've got lots of side-return ideas and advice on how to do it.
Knocking out a too-small space
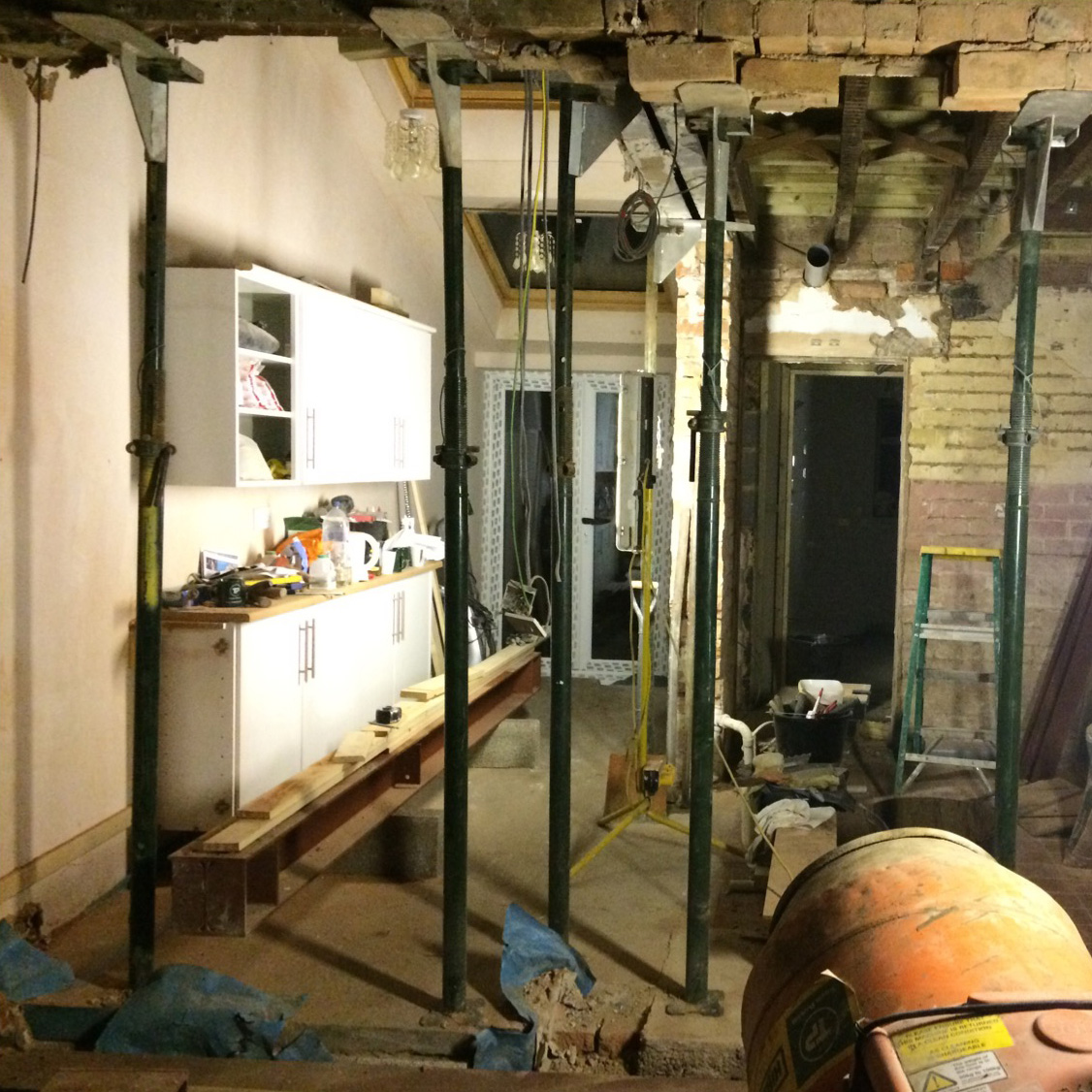
Walls were taken down and a side return incorporated into the kitchen to make it a wider and longer room

Built for entertaining, the kitchen-diner is light and bright, thanks to the rooflights and patio doors
The key to opening up their home was in sorting out the layout, as Amy recalls: ‘We widened the kitchen by knocking it through into the existing side-return extension and removed a wall to open it up into the central reception room. We relocated the bathroom upstairs, then created a utility room connected to the kitchen. We kept the front living room separate, but reduced it in size to allow for a new hall. My dad recommended a builder who helped me make sure that the reworked floorplan was feasible.'
From eyesore to focal point
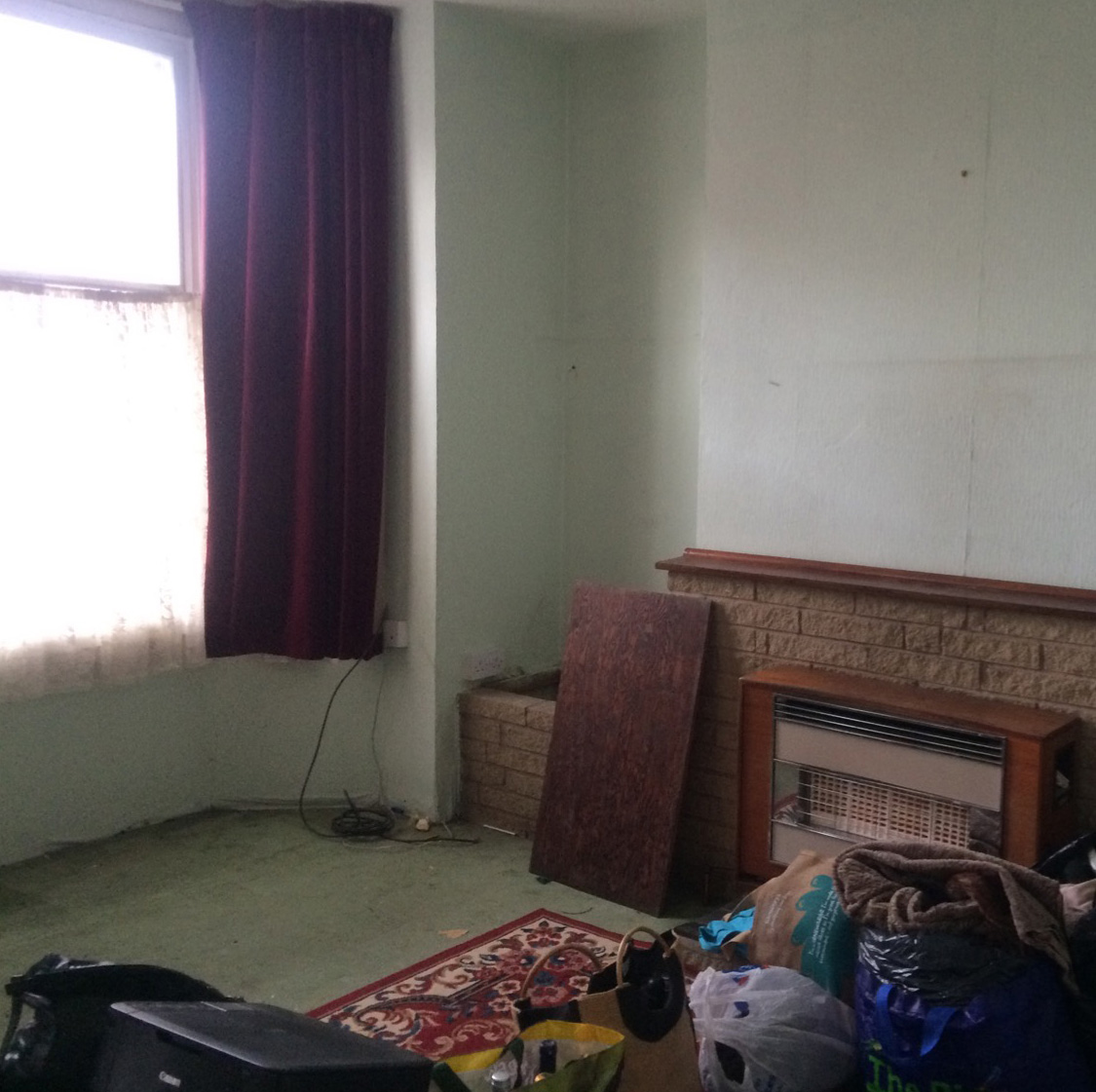
No one had lived in the house for years. The old gas fire looked like a relic
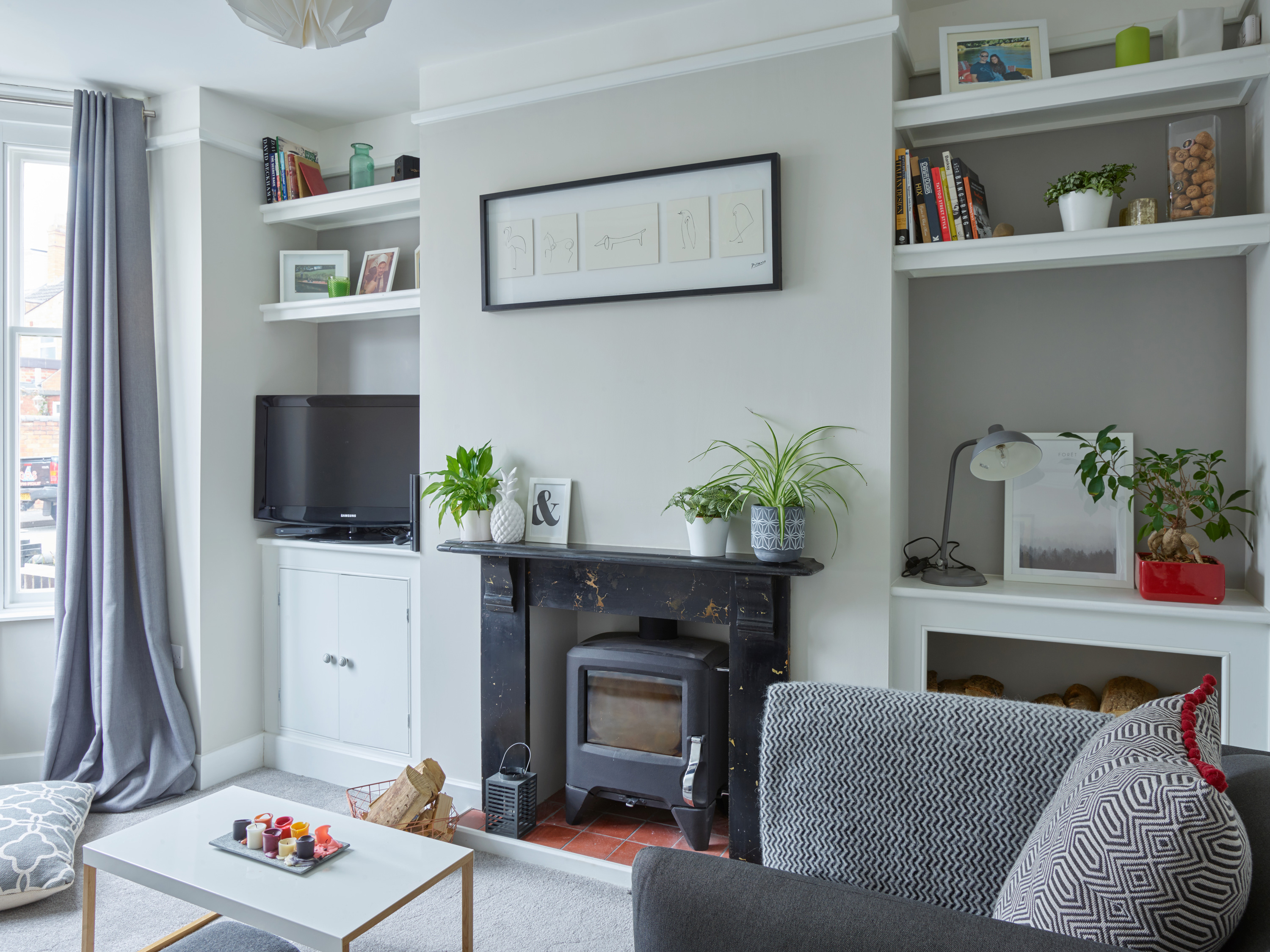
Now the front room is a separate sanctuary away from the hustle and bustle of the kitchen. The marble fireplace was salvaged from a skip.
In the process of stripping out the house, the pair were determined to try and preserve its character. 'Gutting the house gave us an opportunity to improve insulation, plumbing and electrics,' says Amy. 'But we were careful to keep as many original features as we could – including the fireplaces and the sash windows to the front of the house. In the initial stages, I kept thinking, “What have we let ourselves in for?” But as soon as the rewiring and plumbing had been completed and new walls were up, I could see my design coming together.'
Gaining a snug
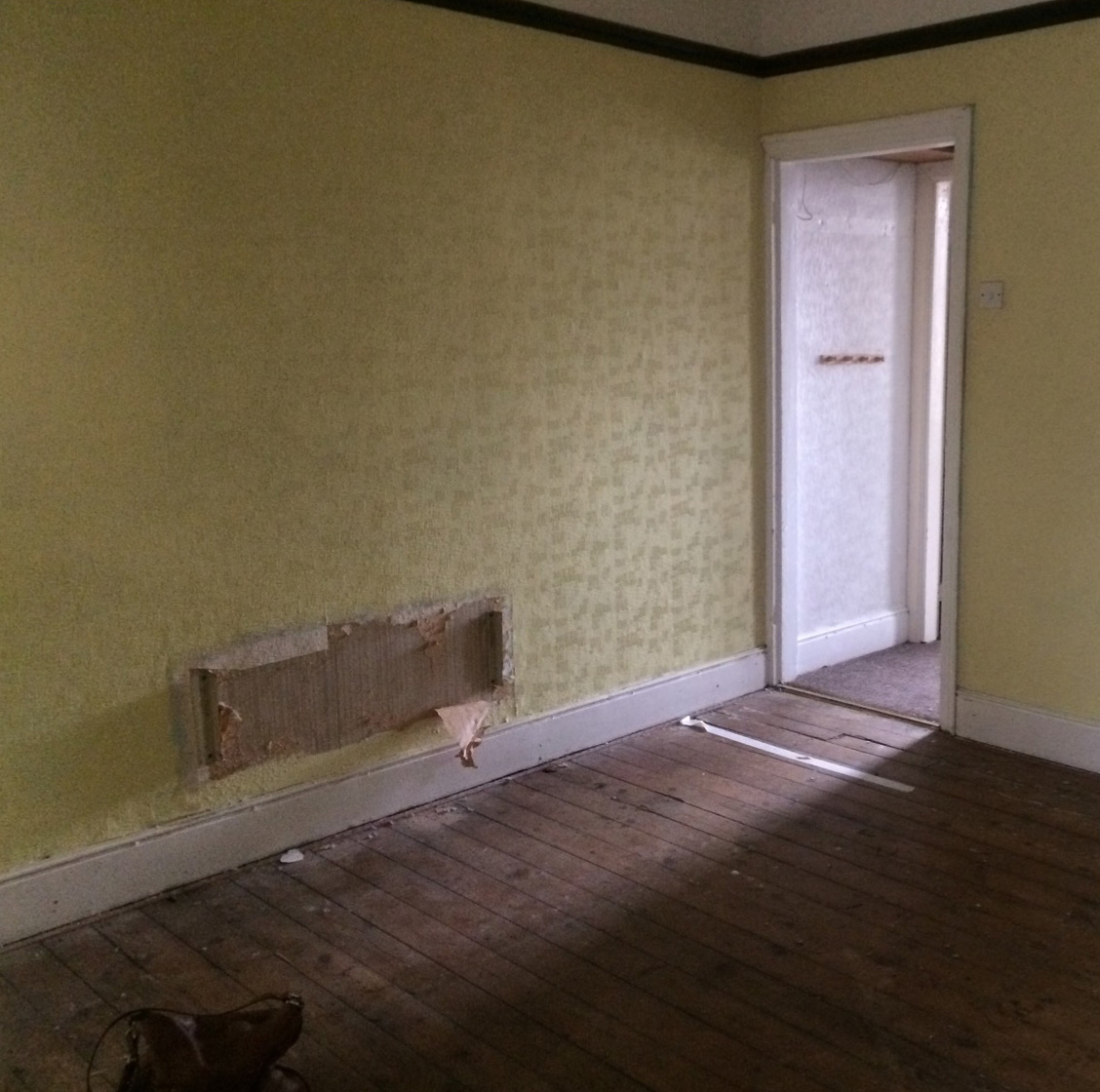
Opening up walls meant rooms could be repurposed
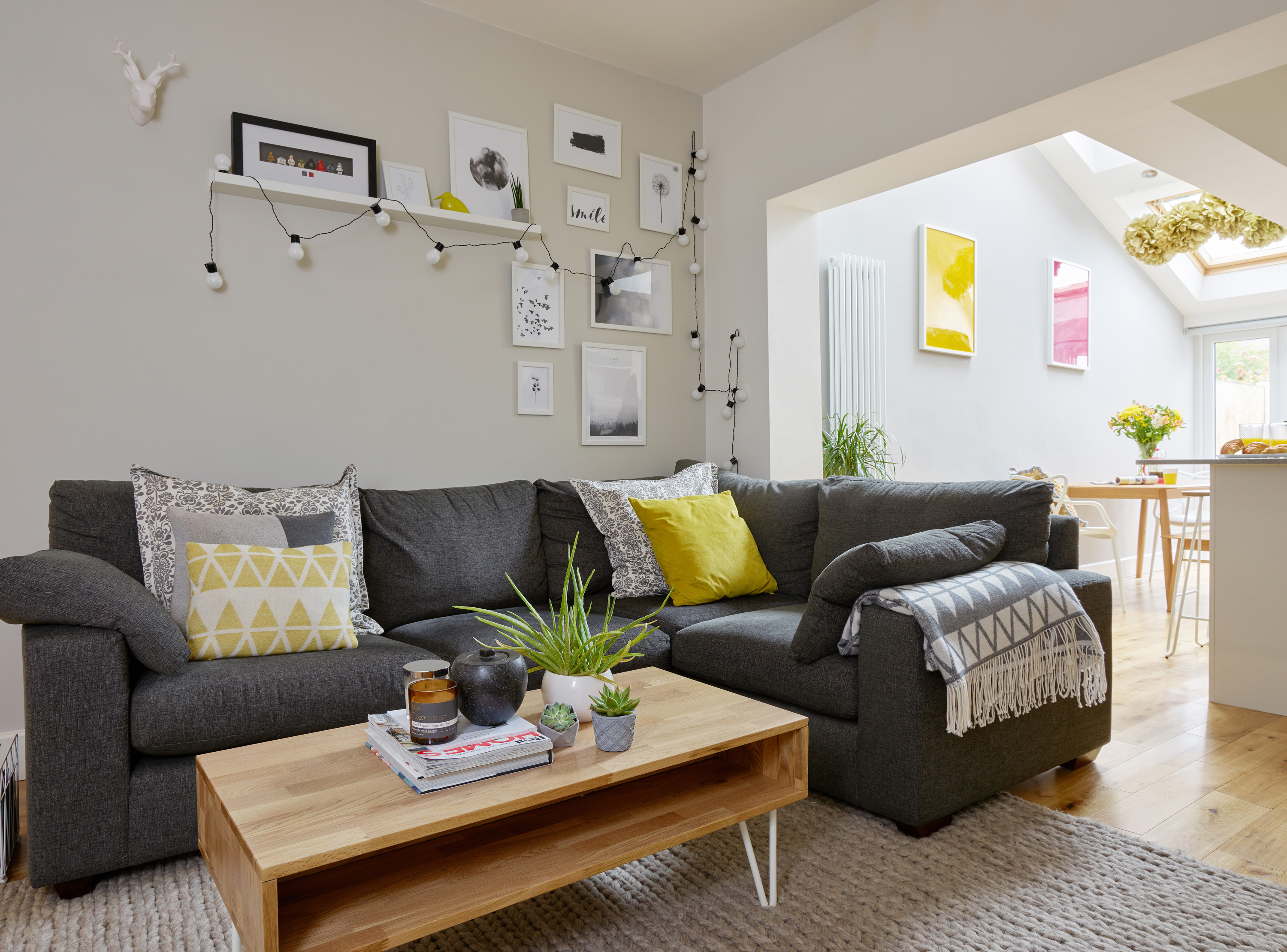
The middle room is now a cosy snug and part of the open-plan kitchen-diner and living space
The work actually proved to be a kind of therapy for Gareth, who used it as an unorthodox method to see how well he was getting over a bad back. 'One of the biggest jobs was filling in the cellar,' he says. 'We removed every internal wall bar one and levelled the flooring of the ground floor. It was all quite heavy, manual work, and I’d recently had a back operation, so I used it as a test of how well I was recovering. Some people thought I was mad – but it was good fun. It was horrible, dirty and cold at times, but getting involved saved on costs.'
From poky place to party space
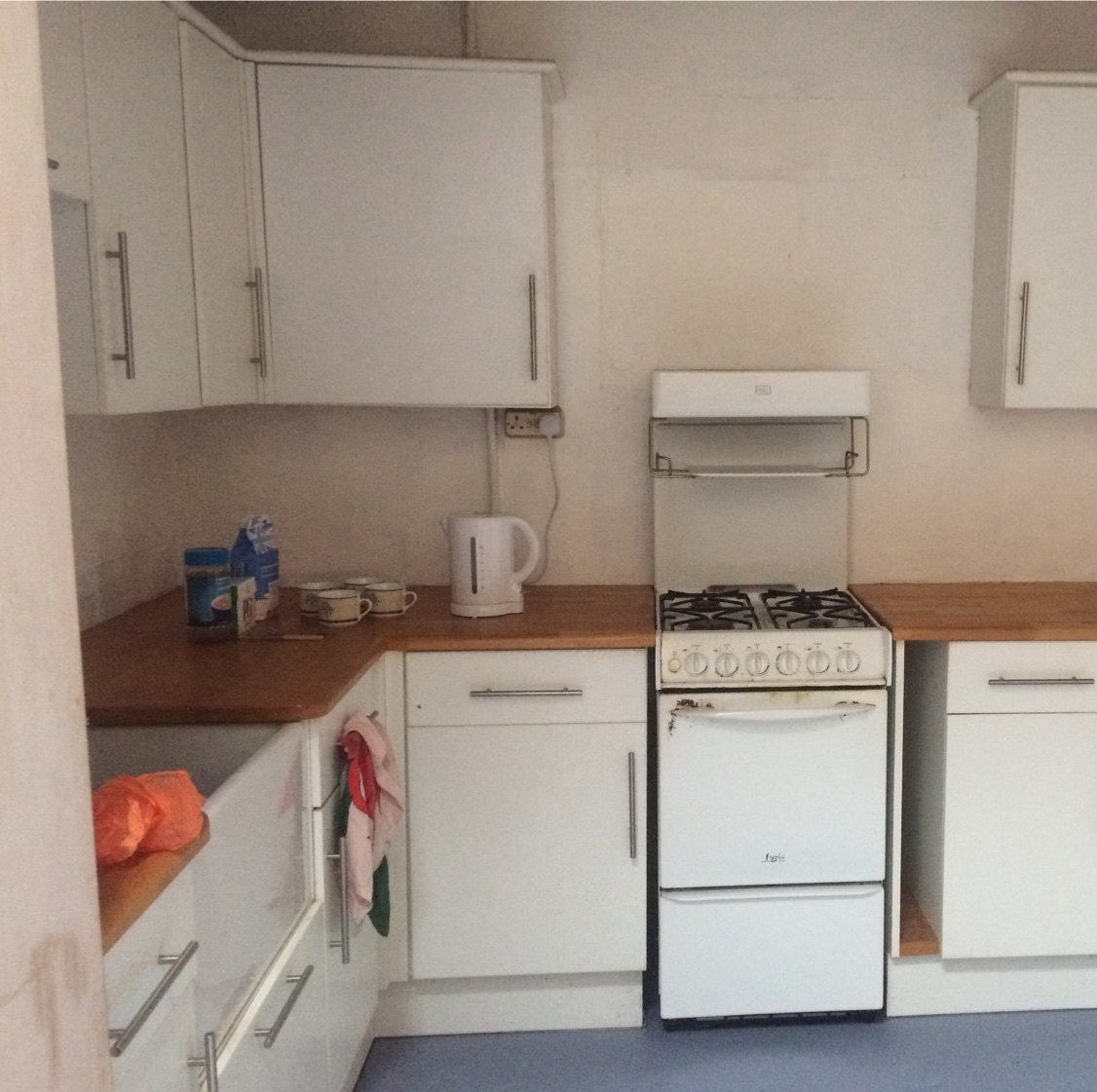
Old white units and a stand alone cooker really dated the kitchen
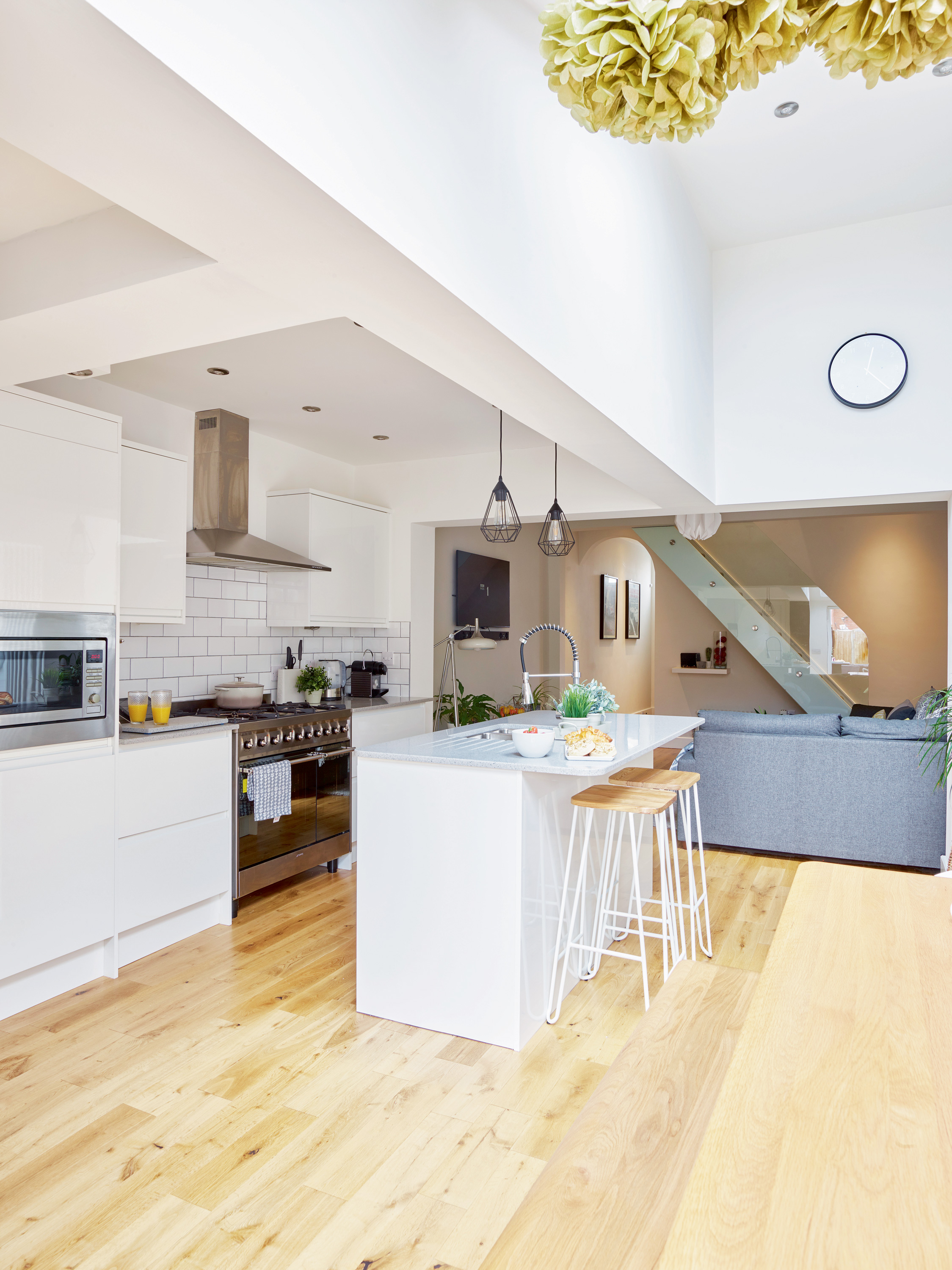
The new island/breakfast bar is the perfect perch for guests while hosts Gareth and Amy cook on the magnificent range
Gareth and Amy love to entertain, but there was no way they could happily welcome anyone round to eat in their old horror of a kitchen. It had to go! ‘I wanted it to be a sociable space and I love to sit around the breakfast bar or have friends and family nearby while I’m cooking.' says Amy. 'We chose a fitted white design to maximise the light.
'Elsewhere, I drew on Scandi influences and classic style. One of my favourite finds are the colour prints in the dining area. I wanted Pantone prints, but we found that we could use acrylic wraps for cars to create a similar block colour effect.’
The dream bedroom
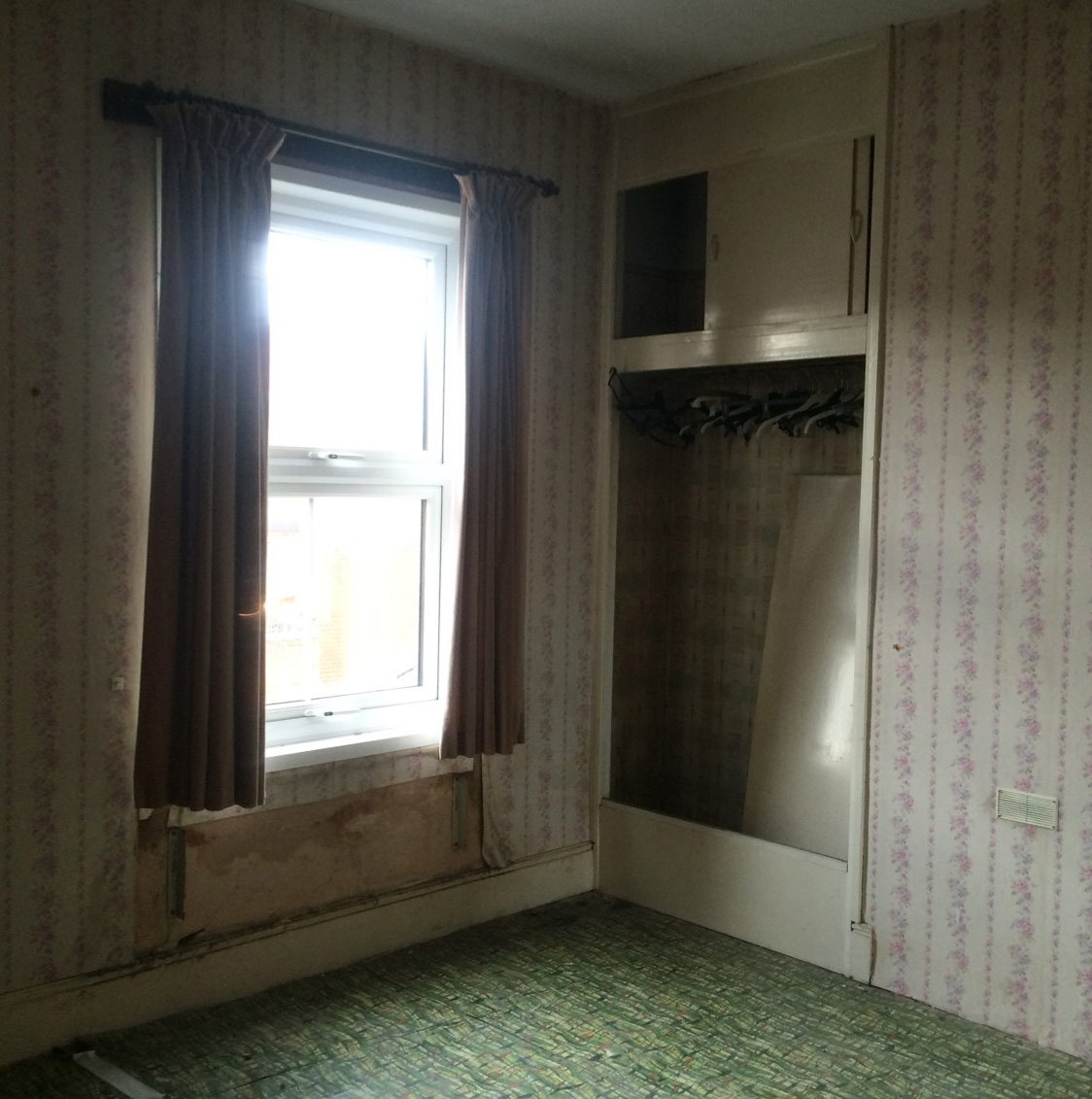
The old bedroom would have made anyone want to keep their eyes closed at night…and in the day
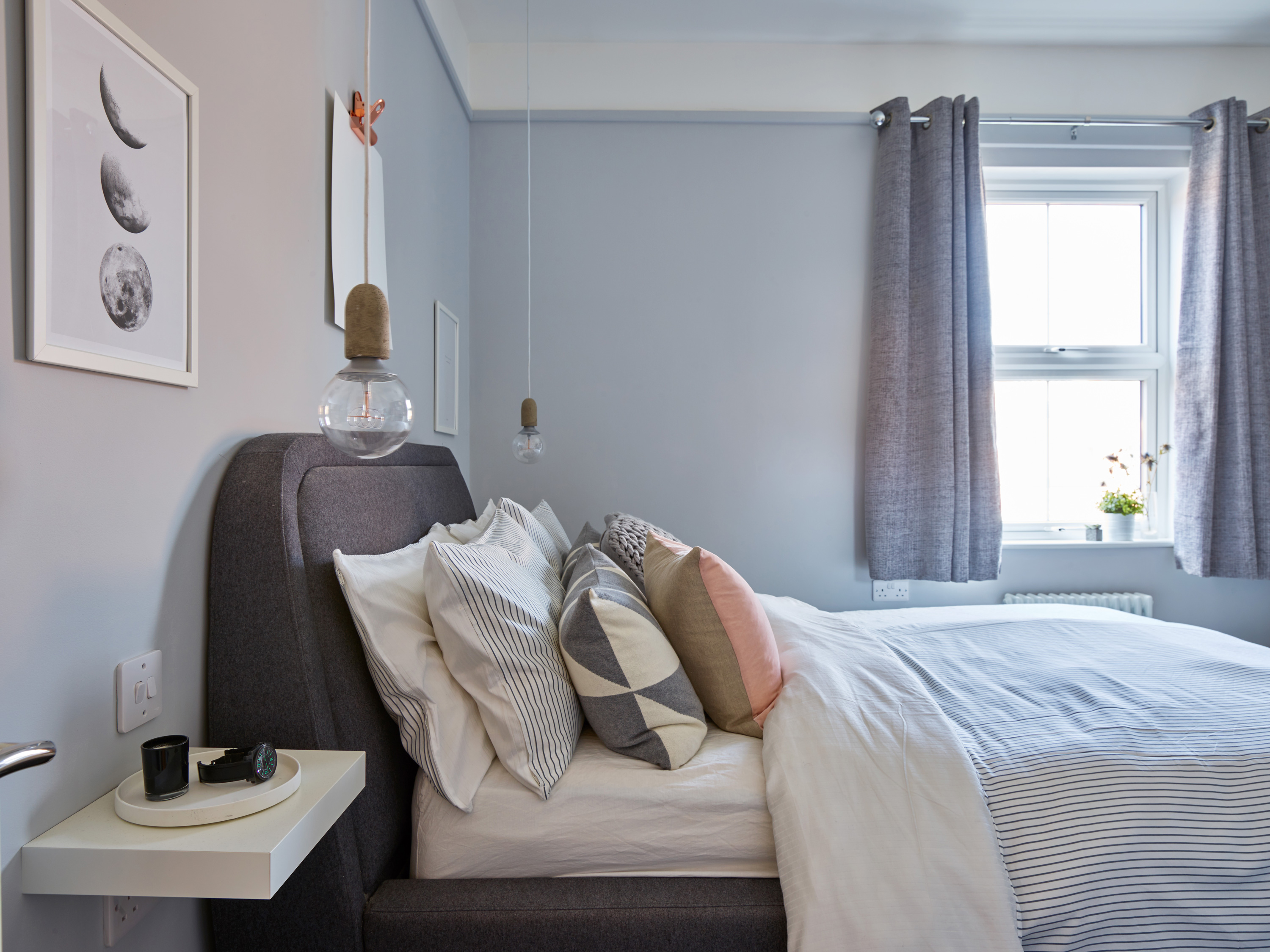
Now fresh and restful, the master bedroom still includes original features – such as a sash window and a Victorian fireplace
When the old rear bathroom was moved upstairs, the couple had a blank canvas to create a calming sanctuary. Meanwhile, the main bedroom went from a real nightmare to somewhere it was a pleasure to wake up in.
‘We ate, slept and breathed the project,' says Gareth. 'We lived around the corner while the work was going on, so we’d get back every night, eat dinner, and then discuss the project – sourcing items or talking about colours. It took over six months of our lives. I’m glad we did it the way we did, though. When we’d moved in and a few months had passed, I wanted to do another. It’s addictive!'
Brand new bathroom
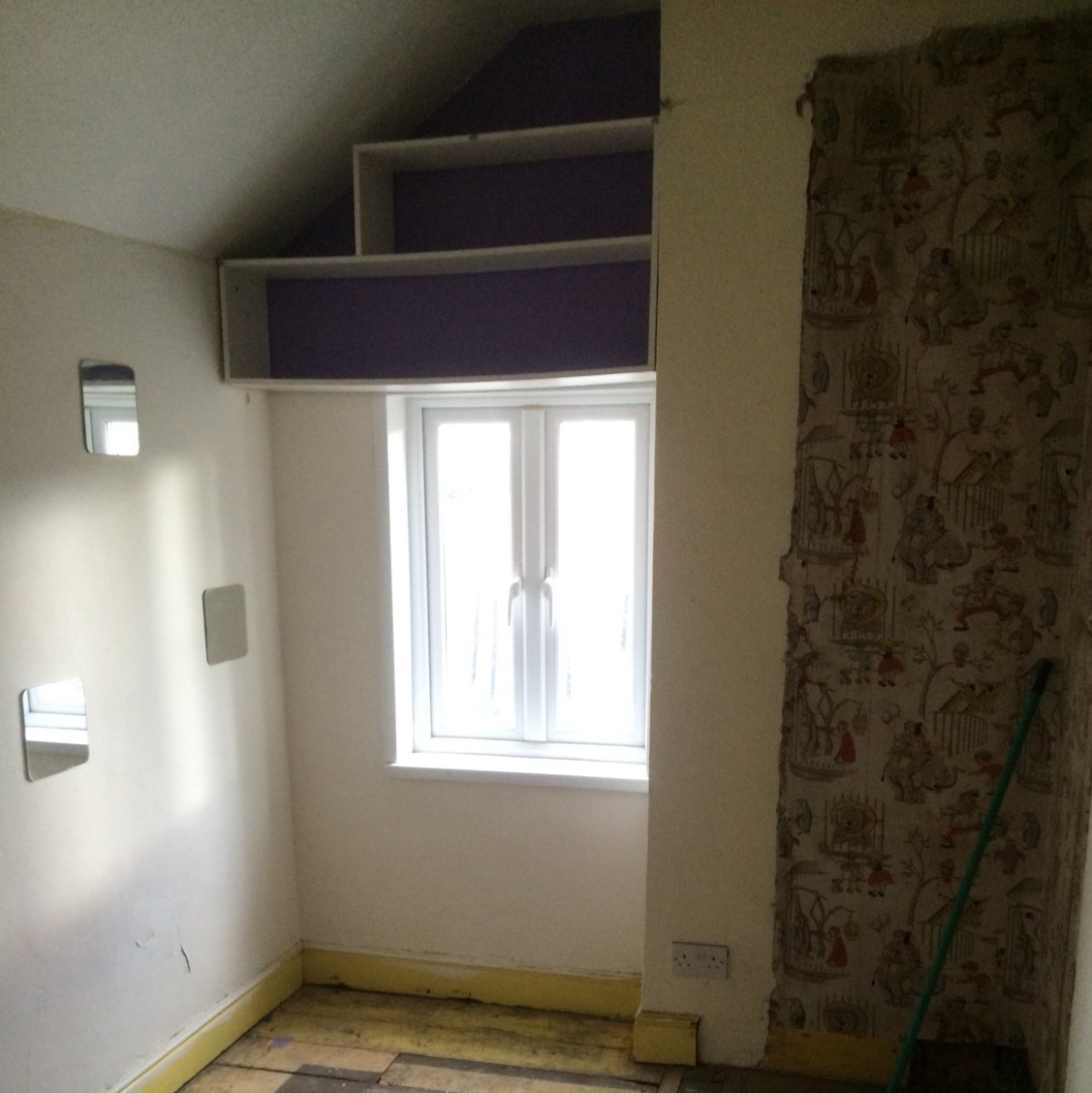
By sacrificing a small bedroom, the couple were able to move the main bathroom upstairs.
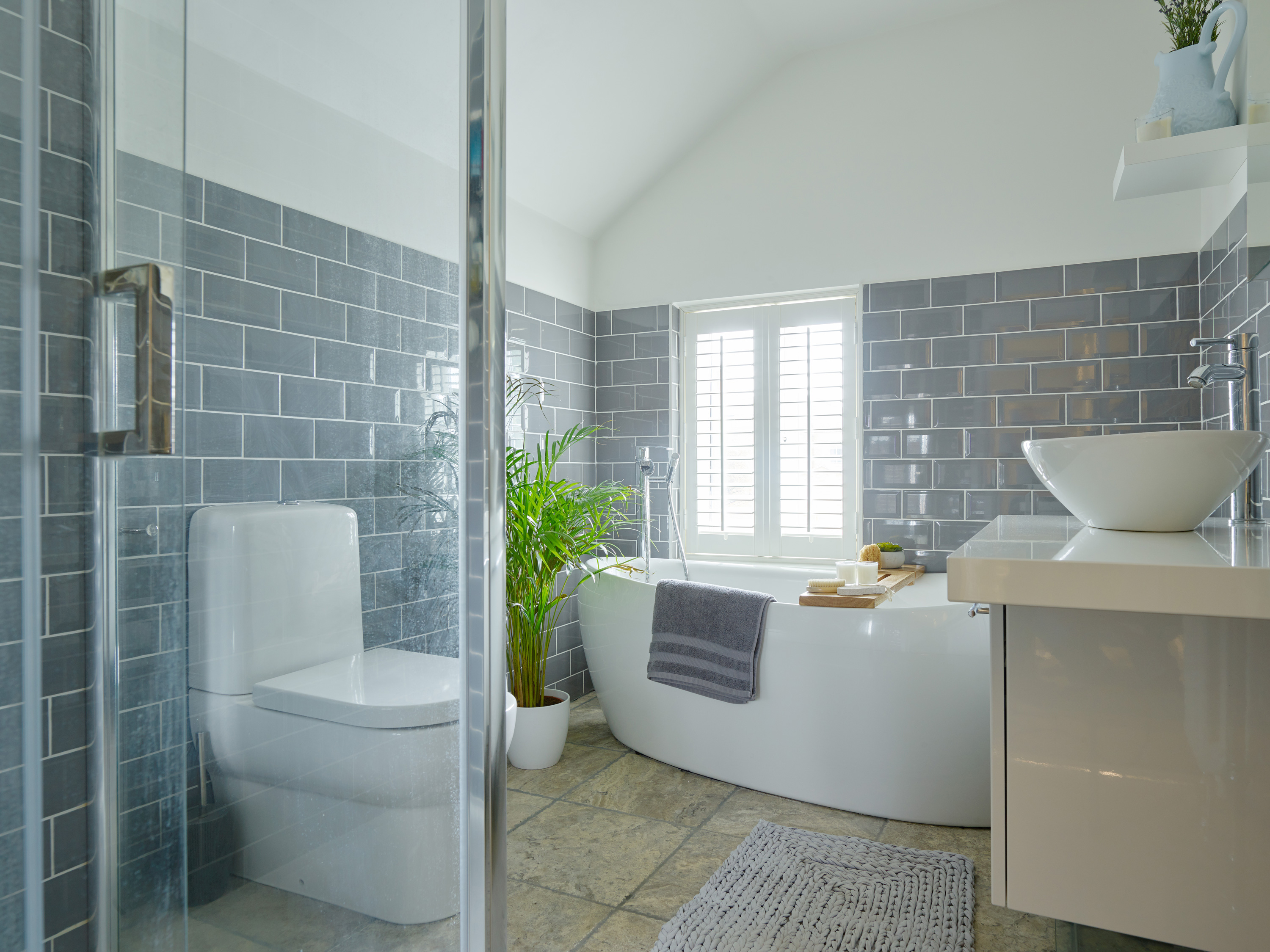
The new space was big enough to have a freestanding bath and a separate shower
‘Because we designed the house to our specifications, we were able to keep the project simple, straightforward and affordable,' adds Gareth. 'Nothing is extravagant – things look more expensive than they were. It’s perfect for our lifestyles, too. Keeping the front room separate from the rest of the space means I’ve got somewhere to go if I want some time for myself. The garden is big enough to have people around in the summer, and the open-plan space lets in so much light. It just shows how much you can do with a straightforward terraced house.’
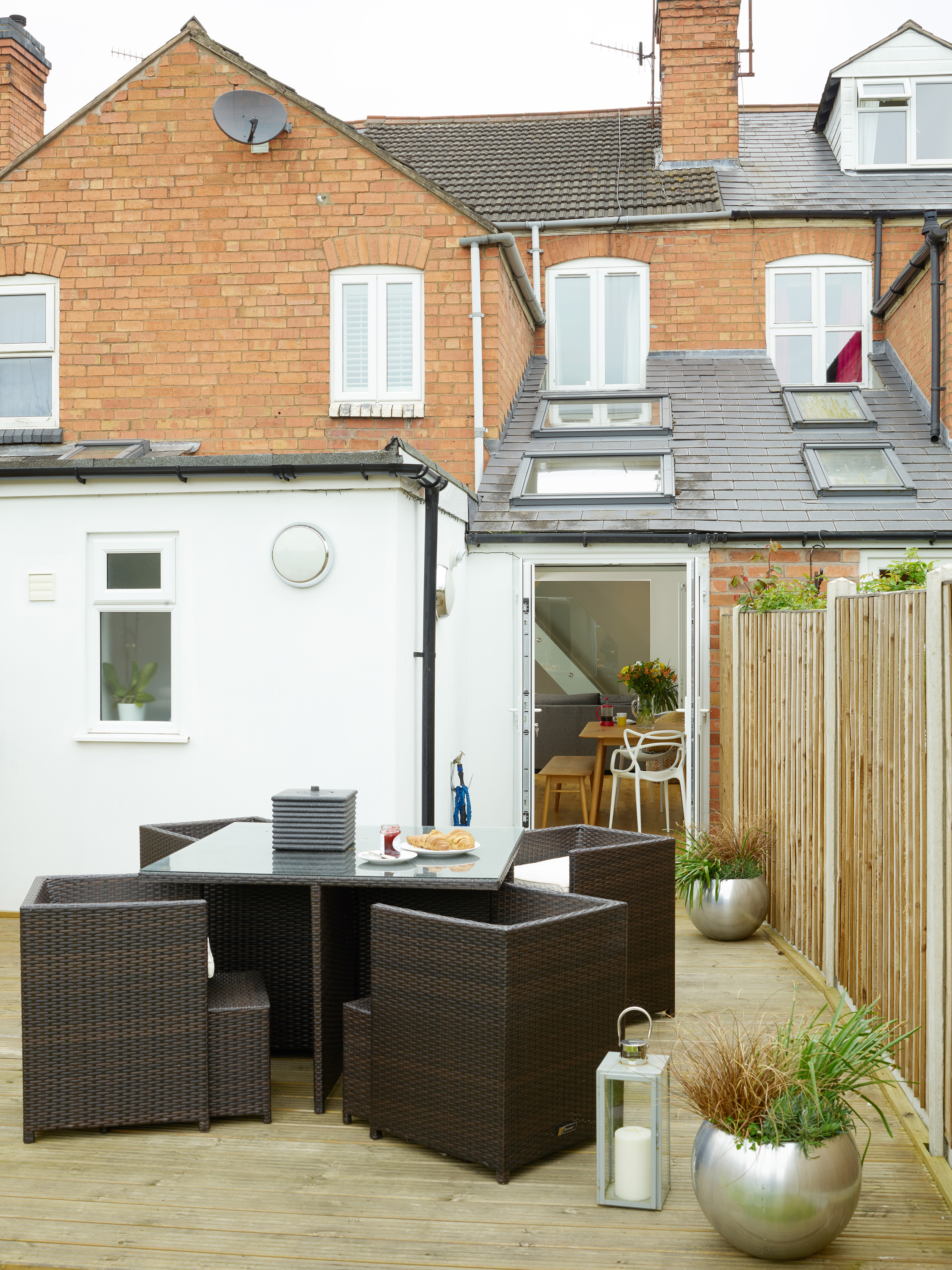
The makeover extended outside, so Gareth and Amy can entertain in the warmer weather
Join our newsletter
Get small space home decor ideas, celeb inspiration, DIY tips and more, straight to your inbox!
-
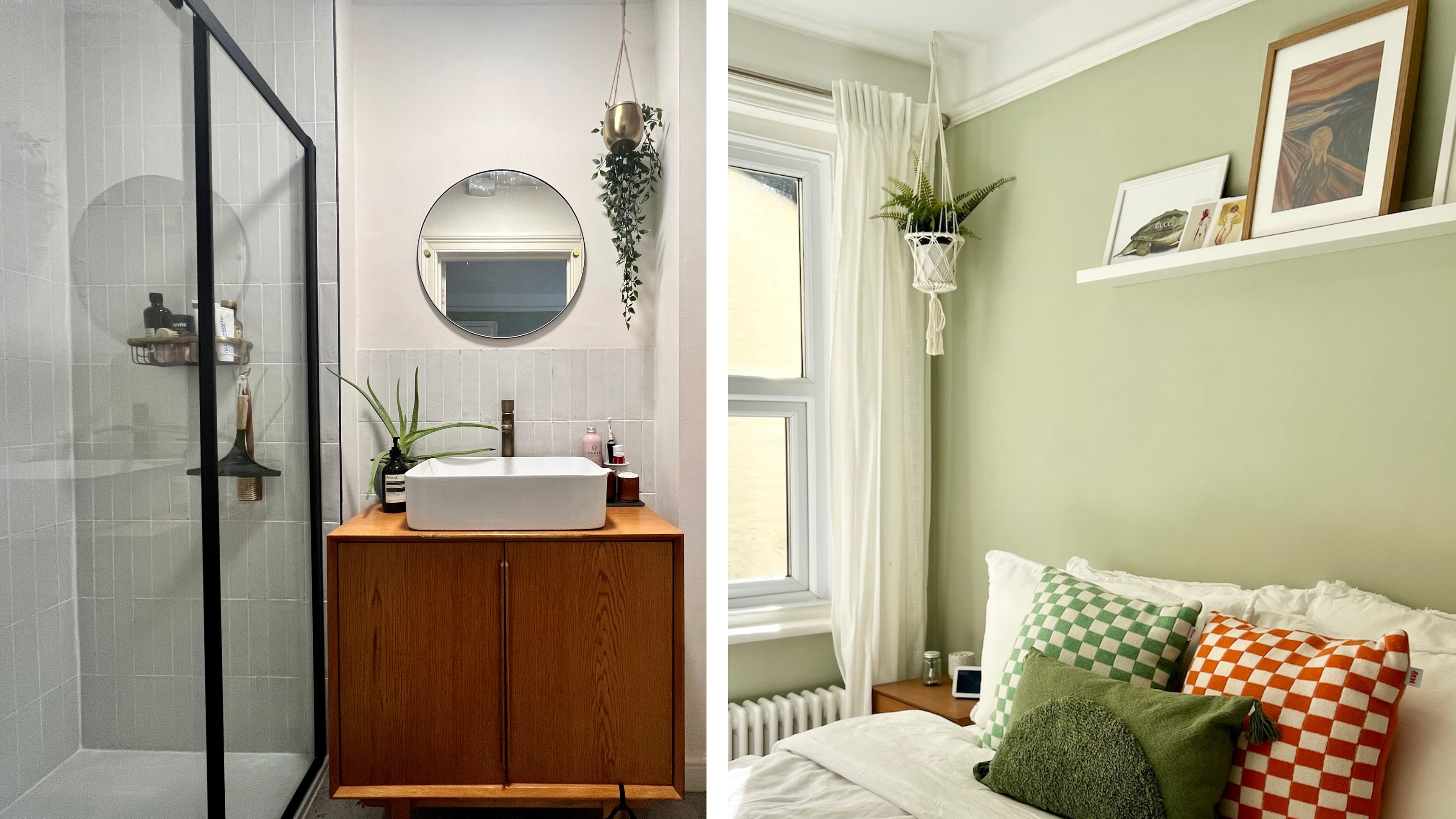 My first apartment makeover: 5 renovation mistakes I learned the hard way, and how you can avoid them
My first apartment makeover: 5 renovation mistakes I learned the hard way, and how you can avoid themThese are 5 things to avoid in your apartment makeover. Trust me, I learned these the hard way during my first renovation project
By Luisa Rossi
-
 This colourful home makeover has space for kitchen discos
This colourful home makeover has space for kitchen discosWhile the front of Leila and Joe's home features dark and moody chill-out spaces, the rest is light and bright and made for socialising
By Karen Wilson
-
 Share your small space glow up to win $150 in the Real Homes competition
Share your small space glow up to win $150 in the Real Homes competitionShow off your creativity and DIY skills to win $150 and for the chance to be featured exclusively in Real Homes magazine
By Camille Dubuis-Welch
-
 How to paint a door and refresh your home instantly
How to paint a door and refresh your home instantlyPainting doors is easy with our expert advice. This is how to get professional results on front and internal doors.
By Claire Douglas
-
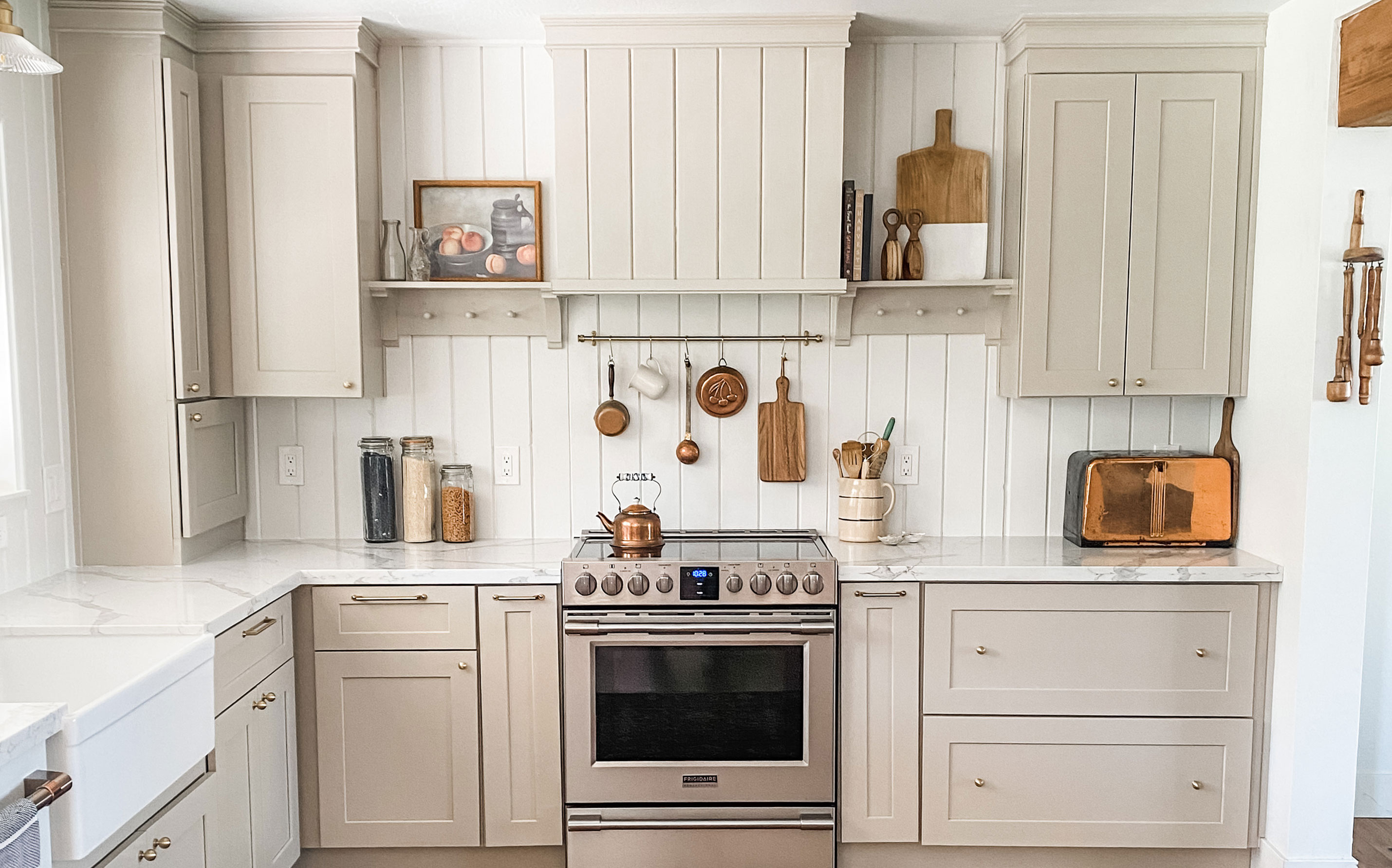 My DIY range hood and backsplash build gave my kitchen the perfect farmhouse finish
My DIY range hood and backsplash build gave my kitchen the perfect farmhouse finishI craved charm in my kitchen space and adding a custom range hood and shelving was the best move.
By Brooke Waite
-
 DIY transforms 1930s house into dream home
DIY transforms 1930s house into dream homeWith several renovations behind them, Mary and Paul had creative expertise to draw on when it came to transforming their 1930s house
By Alison Jones
-
 12 easy ways to add curb appeal on a budget with DIY
12 easy ways to add curb appeal on a budget with DIYYou can give your home curb appeal at low cost. These are the DIY ways to boost its style
By Lucy Searle
-
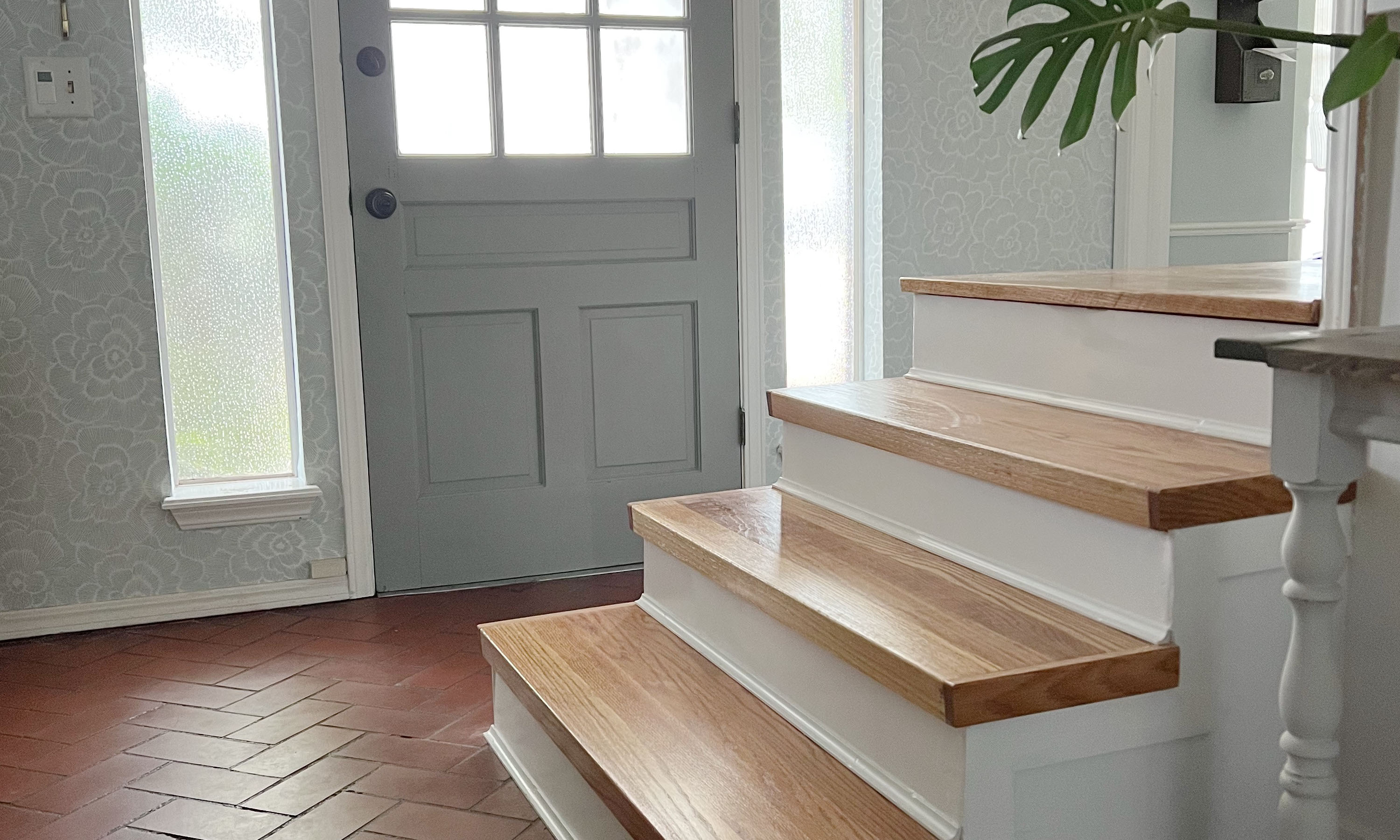 How to convert carpeted stairs to wood treads: a 5-step DIY
How to convert carpeted stairs to wood treads: a 5-step DIYConvert old worn-out carpeted stairs to wood treads DIY for a beautiful finish that will last for years to come. Plus, this stair riser project will cost a fraction of the price to pay a pro!
By Dori Turner