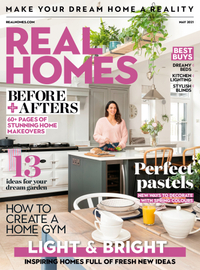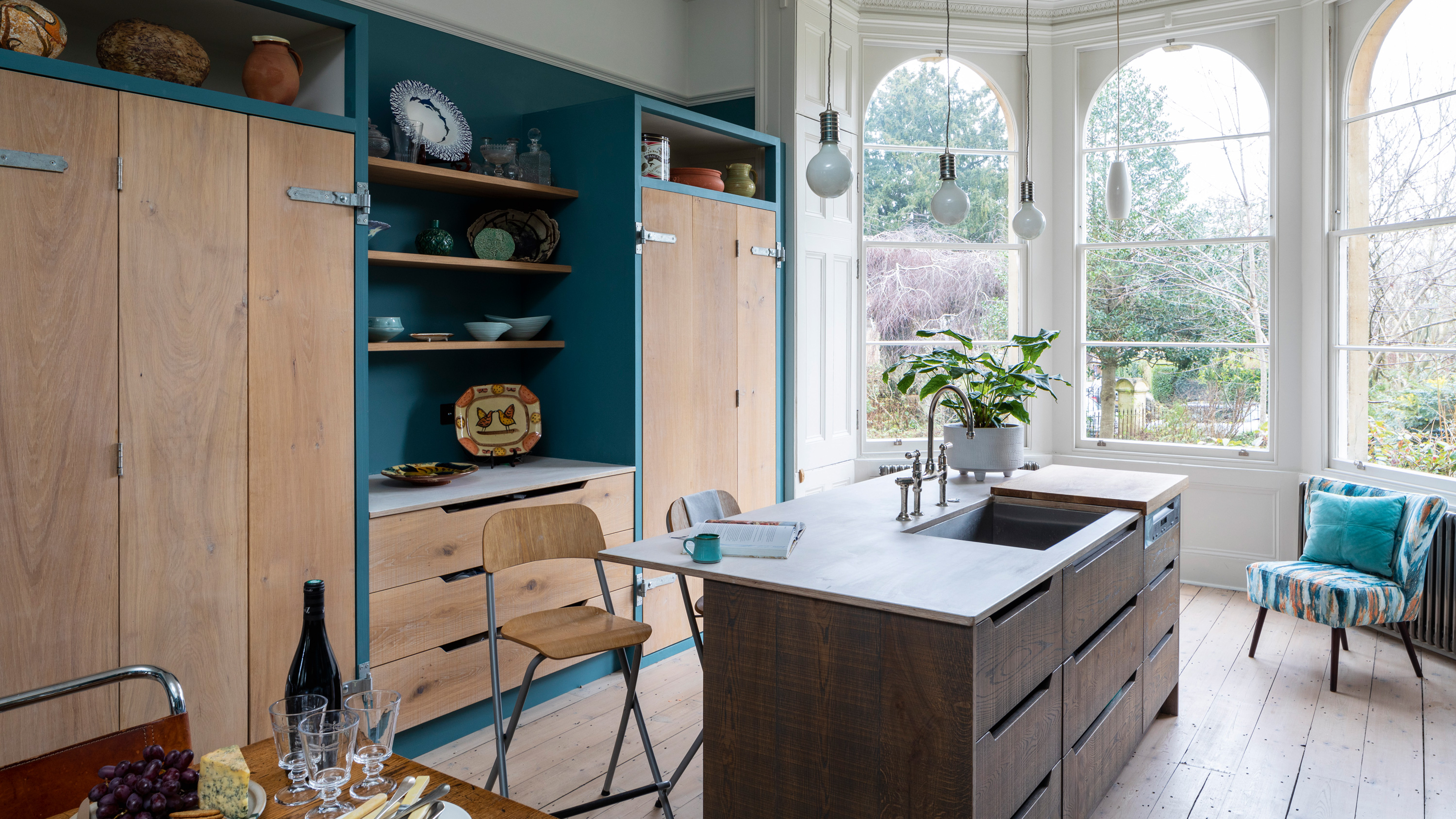

There are many things to consider when designing a new kitchen, but when it comes down to it, there is one question that should underpin every decision – how do you want to feel in it?
Vivienne began her kitchen transformation with a very clear feeling in mind. She wanted her new space, and indeed her whole life, to be relaxed and rustic. Having moved from a more formal Georgian family home, her sights were set on a calm and laid-back kitchen-diner that would function as a living, relaxing and entertaining space, too. She reveals how she created the look.
If you've got your own renovation to tackle, we have lots of ideas and advice on what to do and where to start in our feature on house renovation. For more real home transformations, head to our hub page.
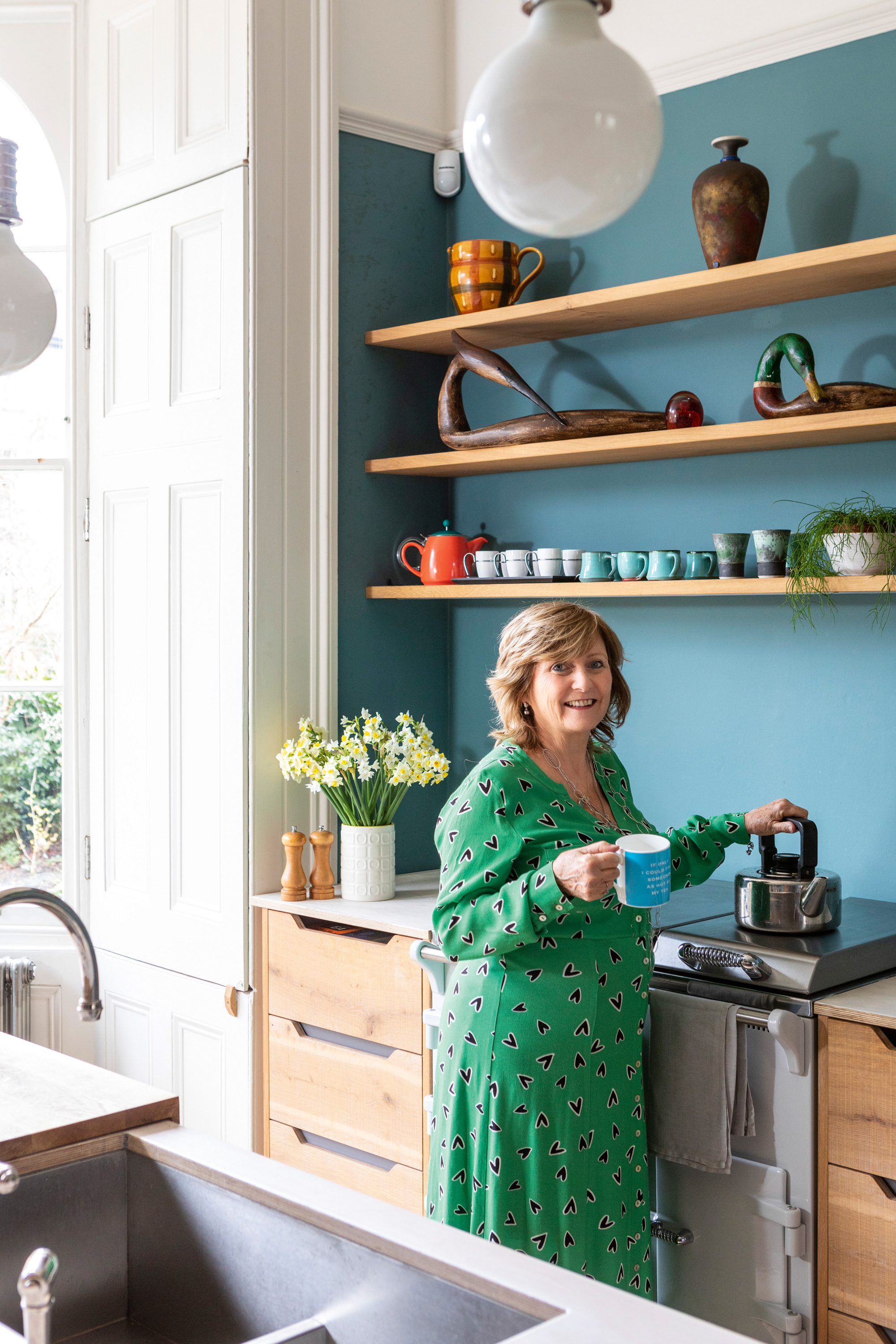
‘The tall original windows are such a feature and it’s great to be able to see out into the garden while I’m cooking,' says Vivienne Sink, Kohler. Tap, Perrin & Rowe. Range, Everhot
Profile
The owner Vivienne Wallace, a retired ship broker and interior design consultant
The property A three-bed, double-storey flat in a Victorian house in Bristol
Project cost £33,600
‘Having lived in the countryside for many years, I decided to move to Bristol for a more urban lifestyle, but finding the perfect home proved difficult. I spent 18 months putting offers in on houses with no luck, and so I went to an auction. My wish list included a two-story home, a garden, and a location within walking distance to shops and transport. This Victorian house ticked all the boxes, so I went for it. Once it was mine, inevitably, I discovered it was in a much worse state than expected. But with my creative eye, I was excited for the challenge of stamping my personality onto the space.’
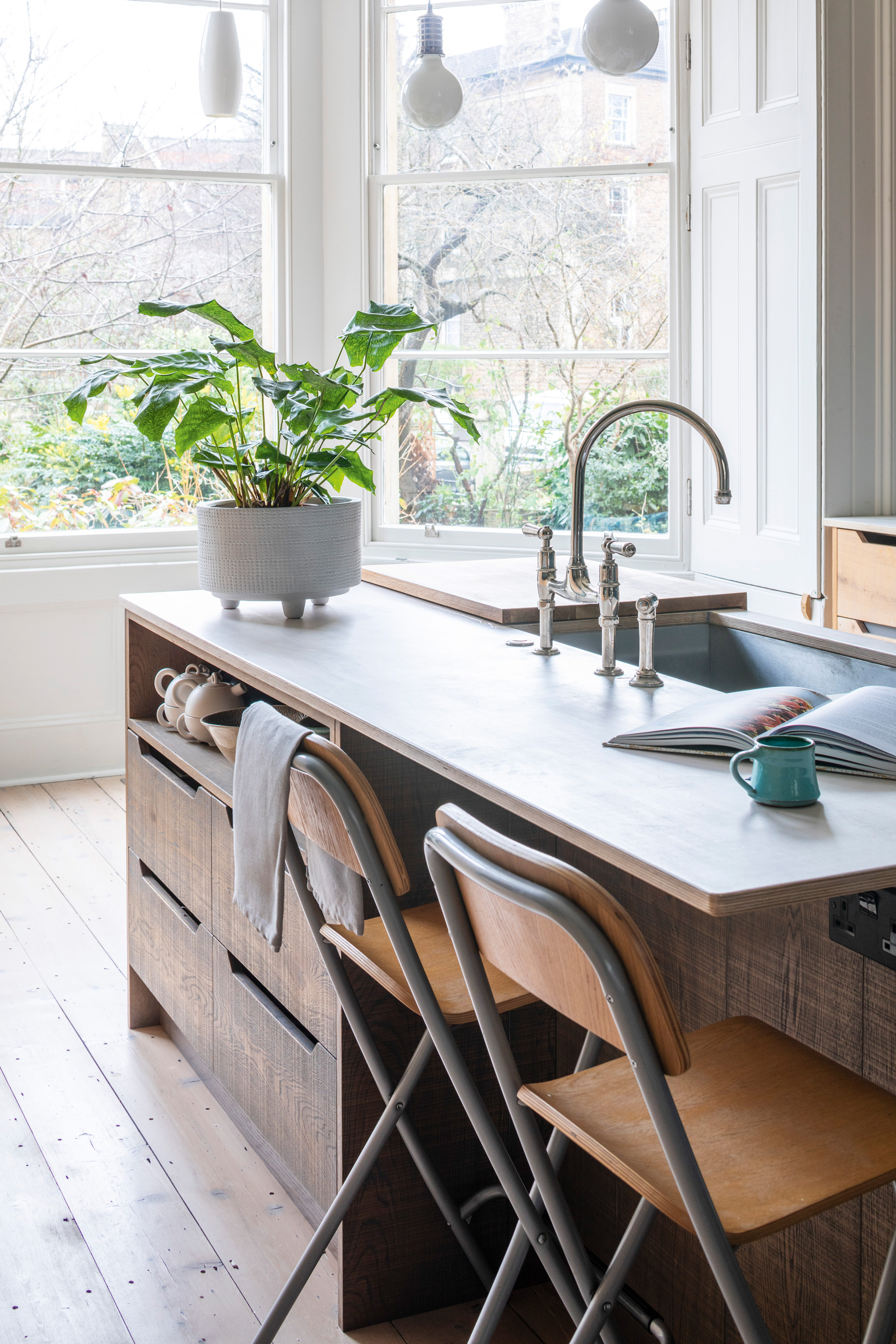
Using furniture she already owned, Vivienne has zoned the kitchen-diner for a space perfect for entertaining. Pendant lights, Elstead Lighting. For similar bar stools, try Wayfair
‘I remodeled my home while living in rented accommodation, which certainly made things easier. The kitchen was originally in a tiny room under the staircase, and at the front was a large, cold drawing room. As I spend a lot of time cooking and entertaining, I thought the biggest and brightest room would be perfect for my kitchen. In a bid to have both a more open-plan layout and to create cozy nooks in winter, I knocked through to the living room and installed sliding pocket doors for the best of both worlds. I also wanted to retain original features. The beautifully ornate cornicing was almost hidden under layer upon layer of paint, so I had this stripped back to reveal the details.’

Having lots of open shelving works really well for me,’ says Vivienne. 'I like to be able to get to the things I need quickly, rather than having them stowed away and gathering dust in cupboards.’ Walls painted in Burlington Arcade marble matt emulsion, Mylands. Shelves, solid oak planks, Vastern Timber. Units, oak flooring from Chauncey’s
'I stumbled across my kitchen fitter – The Kitchen Man – purely by chance as I happened to walk past his shop. We designed the space together. I had an oak dining table that I knew I’d be bringing with me, so this was the starting point of the design. I wanted the look to be clean and rustic, bringing a sense of calm. I love the natural grain of oak, so I chose two different shades for the island and the surrounds, both with a cross-sawn finish. The kitchen company wanted me to have handles, but I prefer a clean look, and I’m glad I stuck to my guns. I had to move five times in 10 weeks as my lease ran out and the installation took longer than planned, but it was worth the wait.’
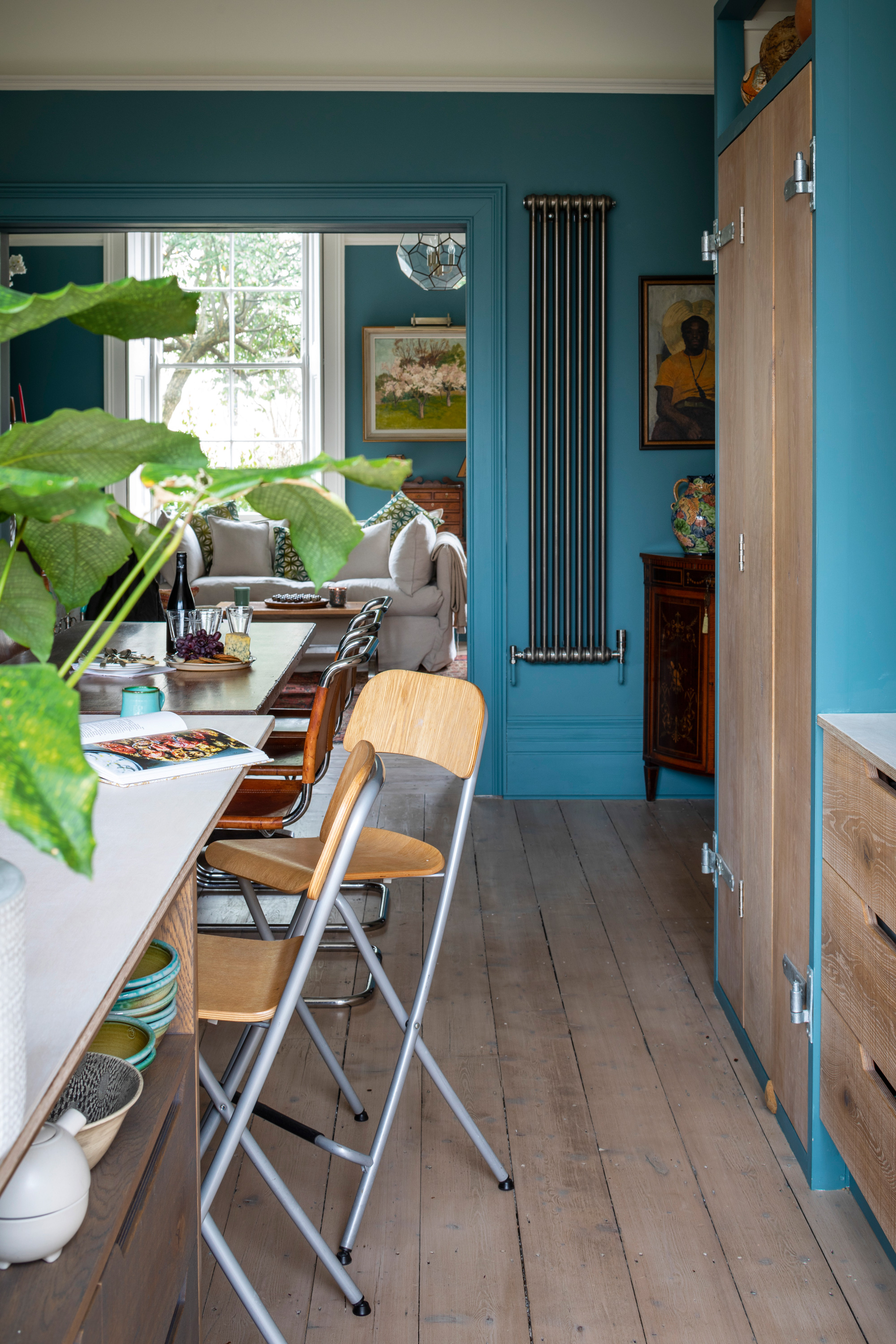
A dining area in the kitchen means Vivienne can cook for her guests while still being able to chat. Dining chairs, Heal’s
‘Over the years I’ve collected many ceramics and sculptures, so I didn’t want to hide them away. Open shelving allows me to appreciate my favorite pieces every day, and makes the space feel more like a comfortable living area. In a bid to enhance this further, I decided not to have tiles or a splashback, and instead went for scrubbable paint. This works a treat – splashes are easily wiped off and it looks as good as new. If you knew me, you’d know that most of my clothes are teal, aqua or turquoise. I love these colors so this paint shade was an easy decision. It makes the big space feel warm, homely and cocooning.’
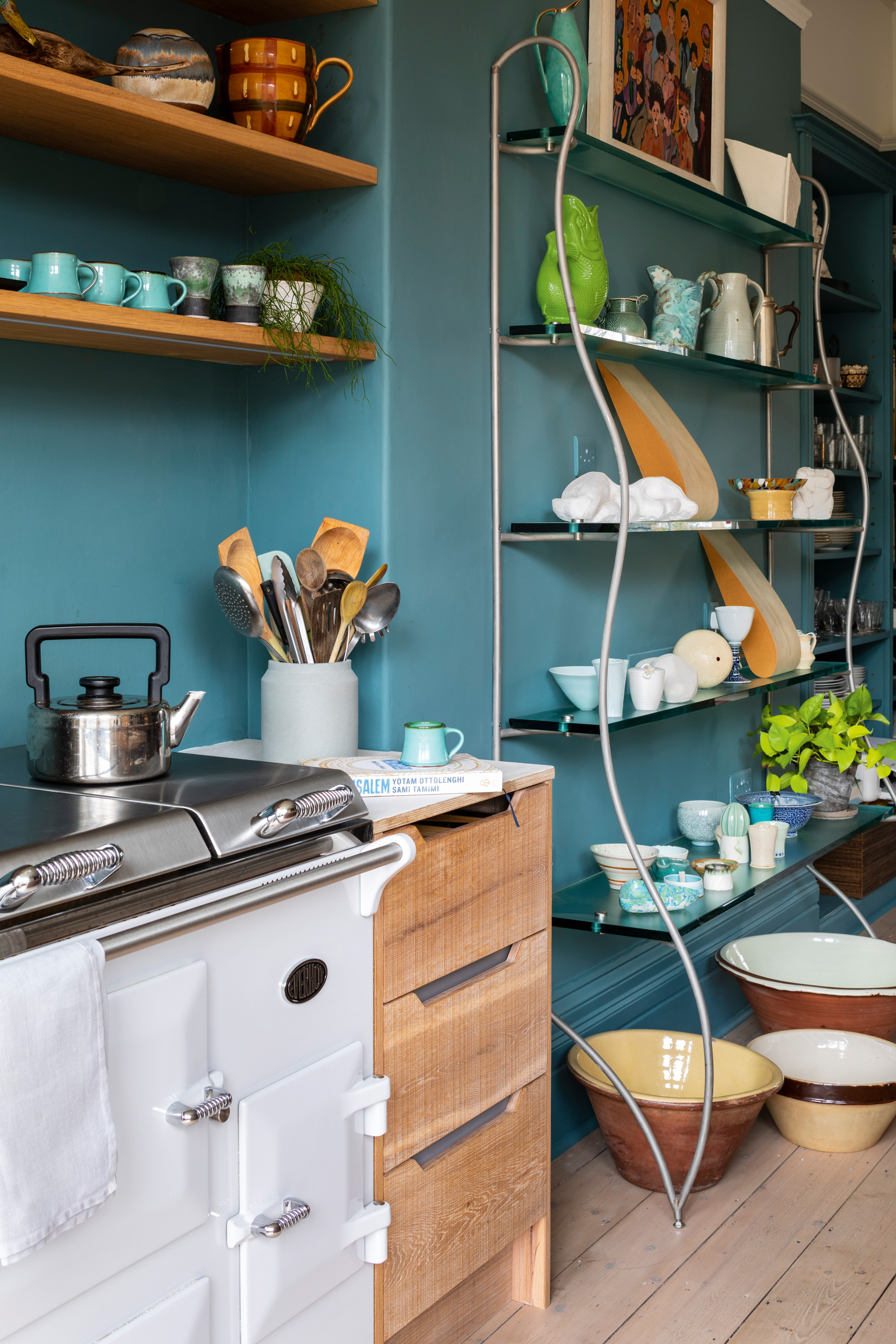
The kitchen showcases Vivienne’s ceramics perfectly, adding a burst of personality and fun to the space. Full-length open shelving creates a relaxed vibe and living room feel. Stainless steel and glass shelving unit, made bespoke at Cheverell Wood Furniture of Devizes
Contacts
Kitchen and installation The Kitchen Man,
Pocket doors Ebay
‘Now it’s complete, the kitchen functions perfectly for me. The large oak doors hide away appliances and resemble classic cupboards, so when I’ve got friends and family round, I can close the doors and it hardly feels like a kitchen. I also chose an especially deep sink, which means I can hide pots and pans out of sight while I carry on entertaining. The thing I love most about my kitchen is its ergonomic design. I can stand in one place and reach everything I need from there. The cooker, sink, dishwasher, pans and even coffee are all within arm’s reach. Spending time in here really is a pleasure.’
Subscribe to Real Homes magazine
Want even more great ideas for your home from the expert team at Real Homes magazine? Subscribe to Real Homes magazine and get great content delivered straight to your door. From inspiring completed projects to the latest decorating trends and expert advice, you'll find everything you need to create your dream home inside each issue.
Join our newsletter
Get small space home decor ideas, celeb inspiration, DIY tips and more, straight to your inbox!

After joining Real Homes as content producer in 2016, Amelia has taken on several different roles and is now content editor. She specializes in style and decorating features and loves nothing more than finding the most beautiful new furniture, fabrics and accessories and sharing them with our readers. As a newbie London renter, Amelia’s loving exploring the big city and mooching around vintage markets to kit out her new home.
-
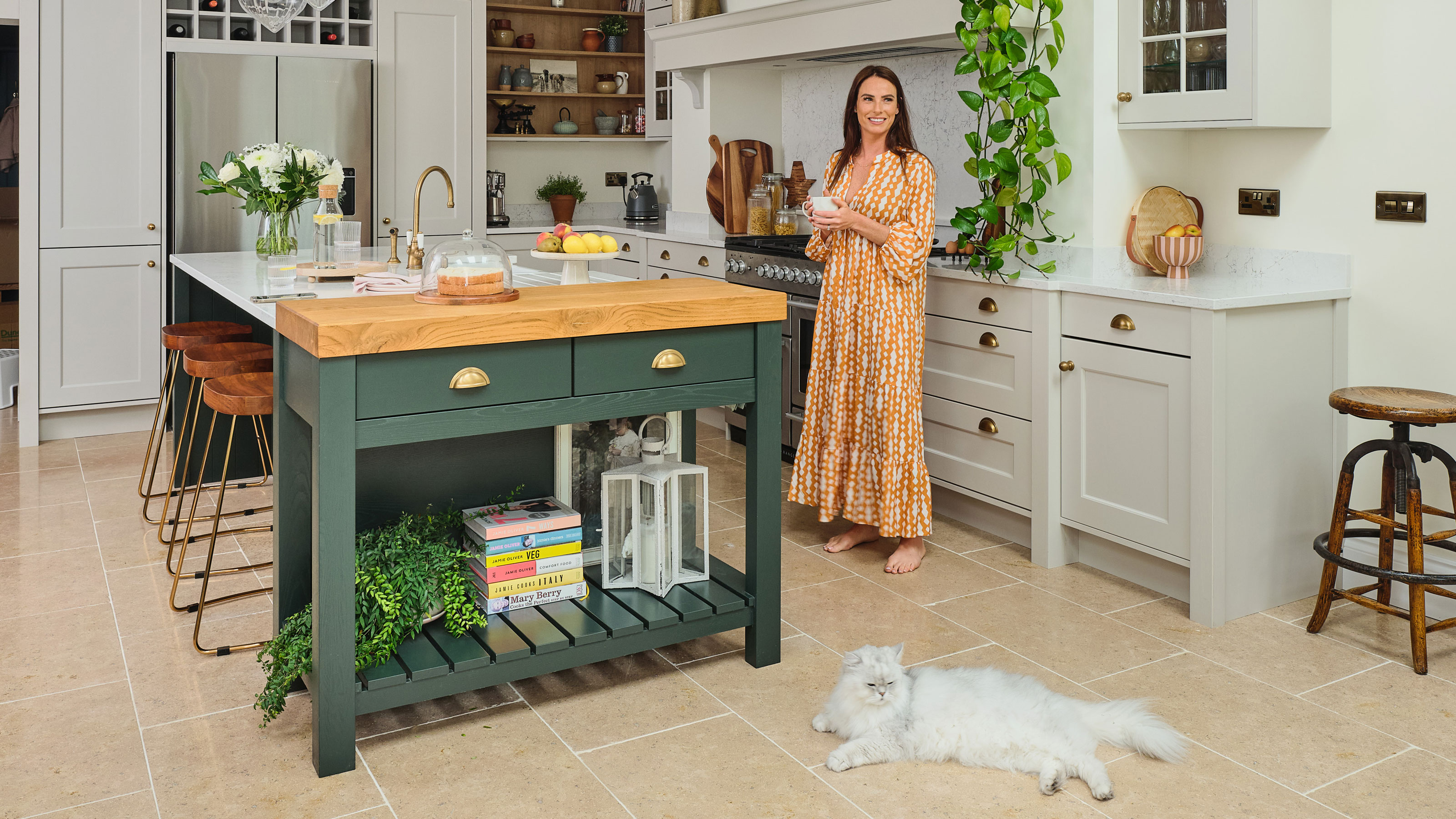 You won't believe this stunning five-bed family home used to be a tiny two-bed
You won't believe this stunning five-bed family home used to be a tiny two-bedKatie and Stuart went big with a double-story extension to create a dream space for themselves and their daughters
By Ifeoluwa Adedeji Published
-
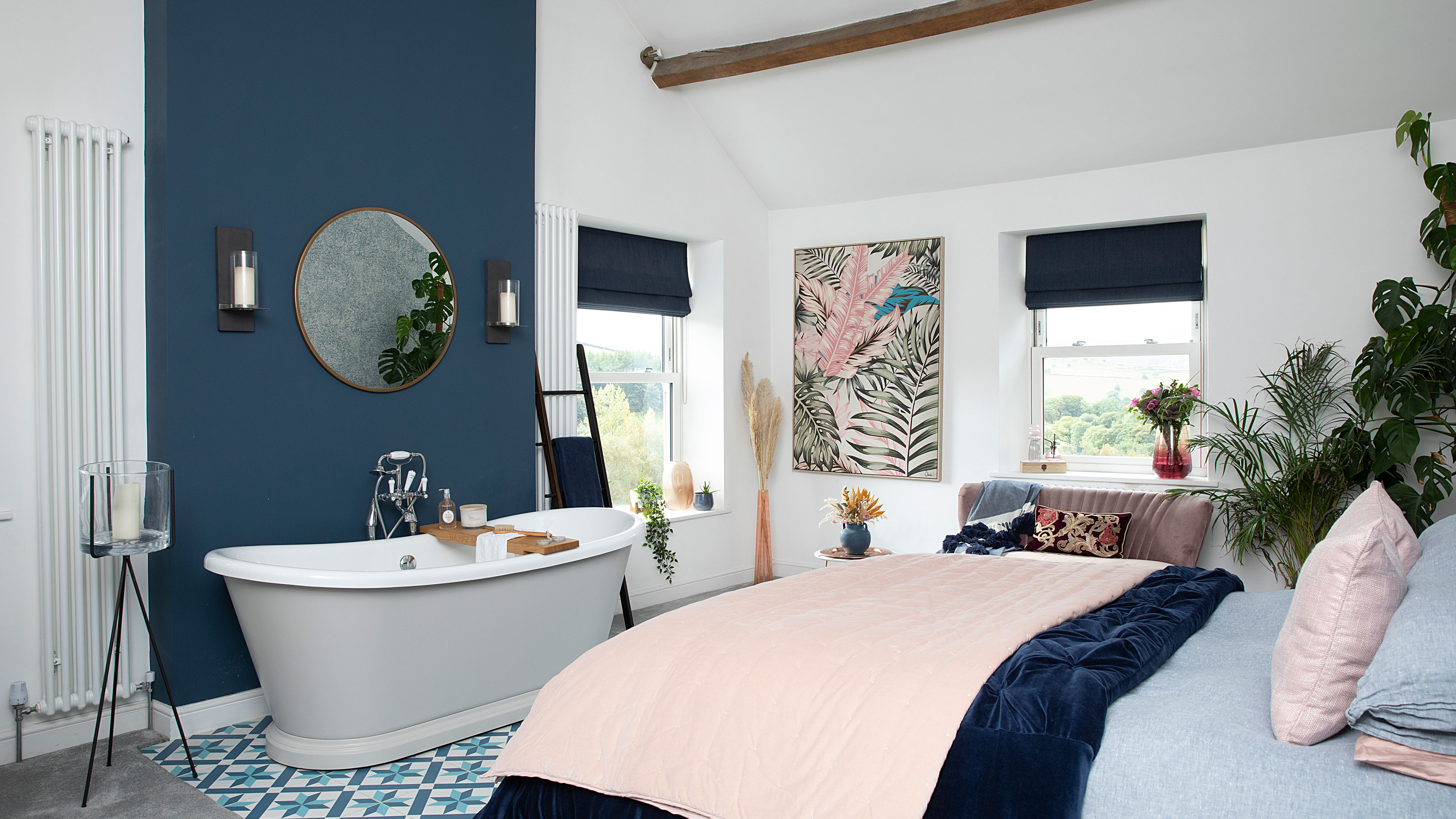 The freestanding bath in this dreamy bedroom is sheer five-star luxury
The freestanding bath in this dreamy bedroom is sheer five-star luxuryEmma and Martin wanted a suite just like in an upscale hotel — mission totally accomplished.
By Ellen Finch Published
-
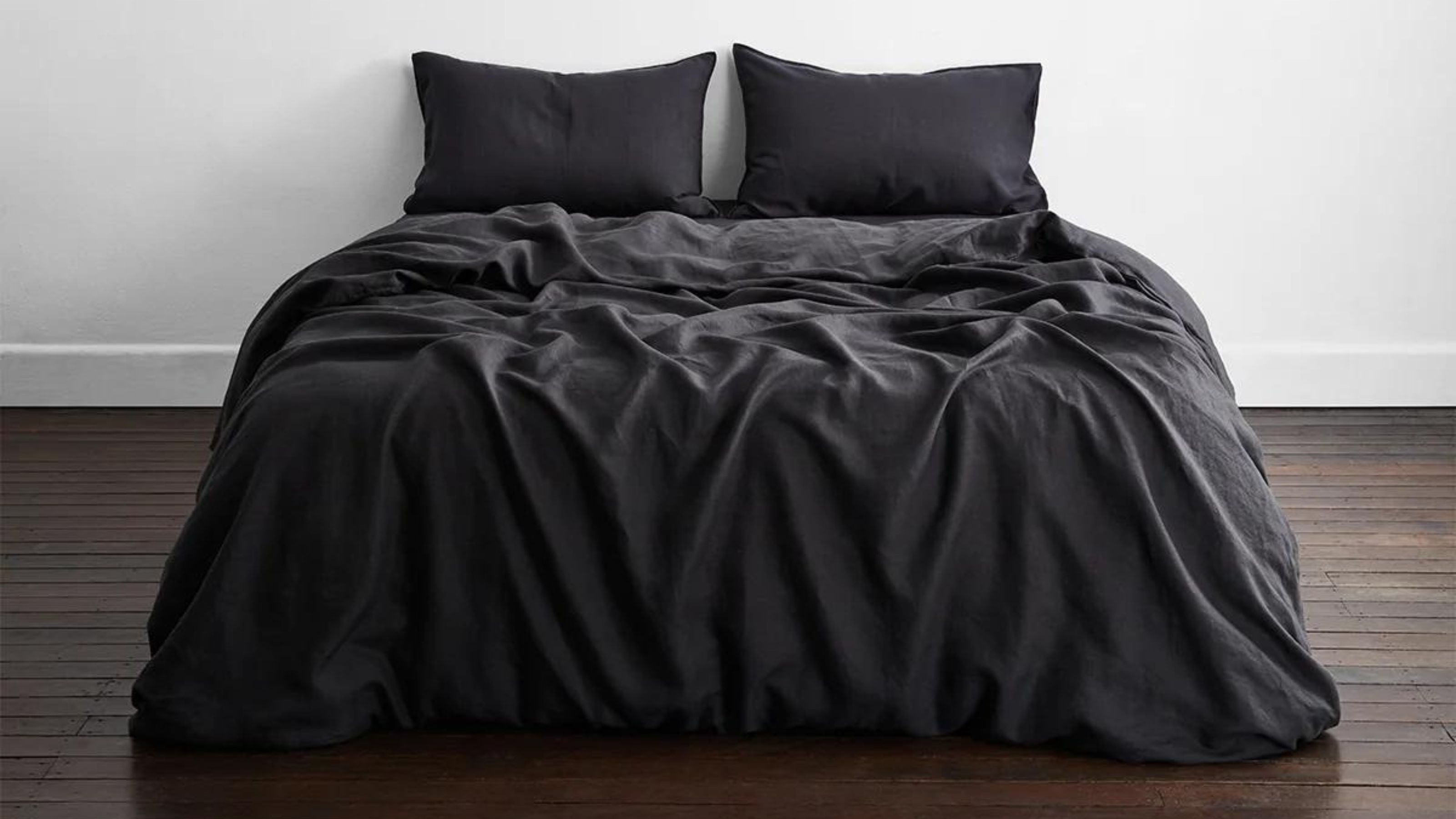 I just know 2023 is going to be all about black bedding sets
I just know 2023 is going to be all about black bedding setsWhite sheets are out, black bedding sets are in — here's everything you need to know about this bedroom decor trend
By Louise Oliphant Published
-
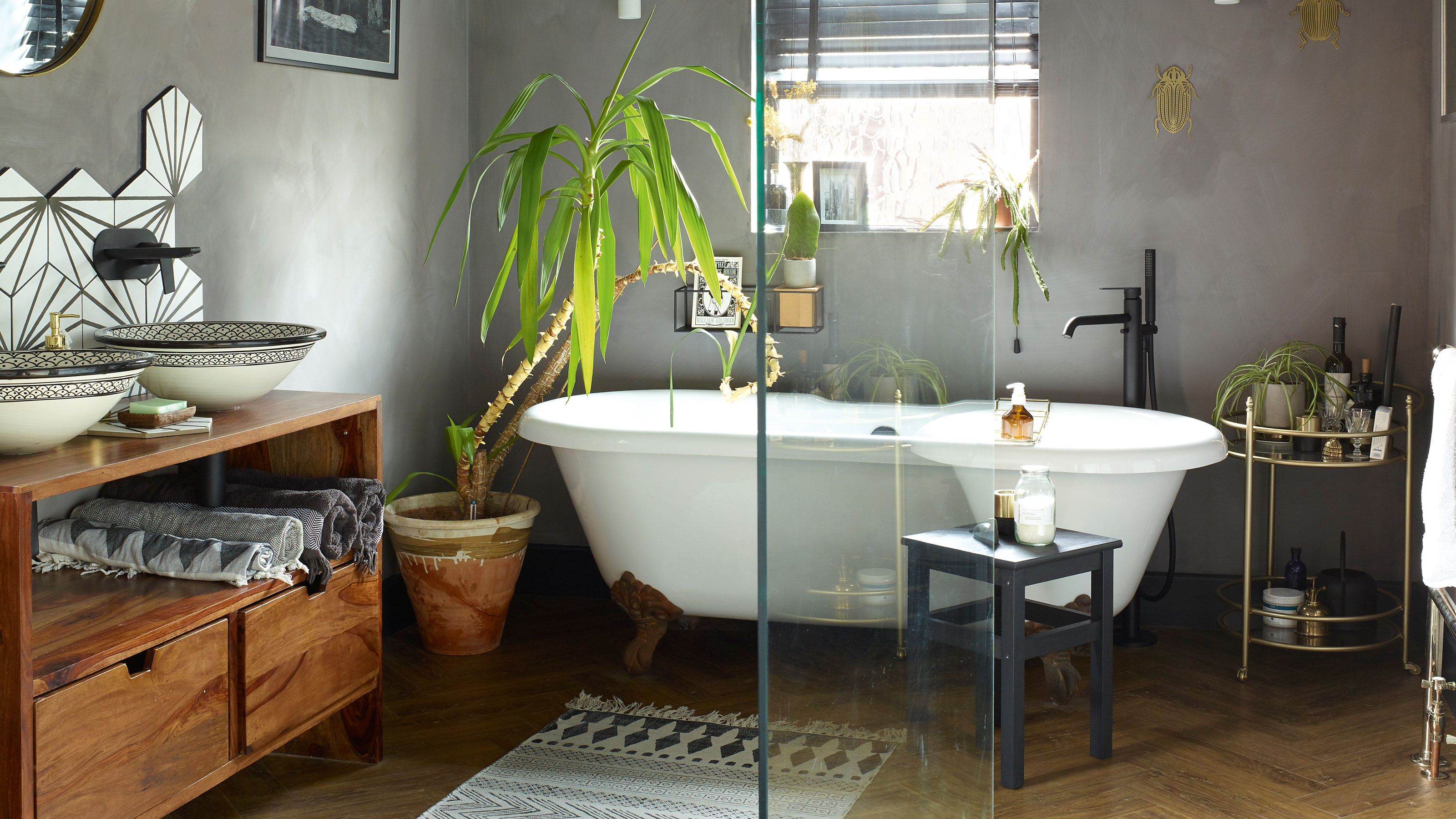 A bland beige bathroom is transformed into a STUNNING contemporary sanctuary
A bland beige bathroom is transformed into a STUNNING contemporary sanctuaryFirst-time homeowners Ellie and Oliver’s new bathroom is a well-planned fusion of modern pieces and exotic touches
By Ellen Finch Published
-
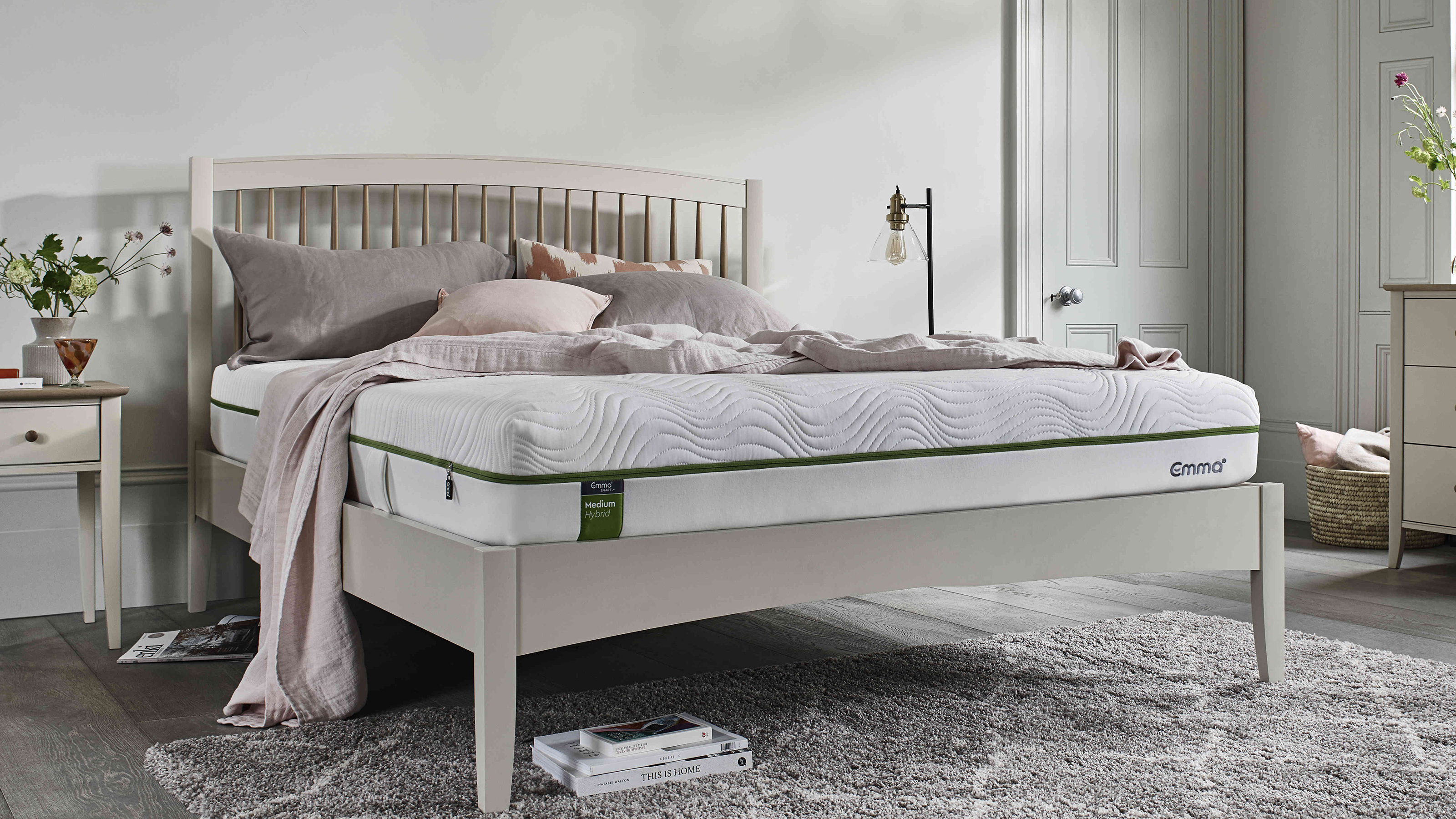 Mattress disposal: how, where, and how much it will cost?
Mattress disposal: how, where, and how much it will cost?Mattress disposal is tricky. You’ve swapped it for a supportive new design, but how to dispose of the bulky old mattress? Follow our guide to find out...
By Sarah Warwick Published
-
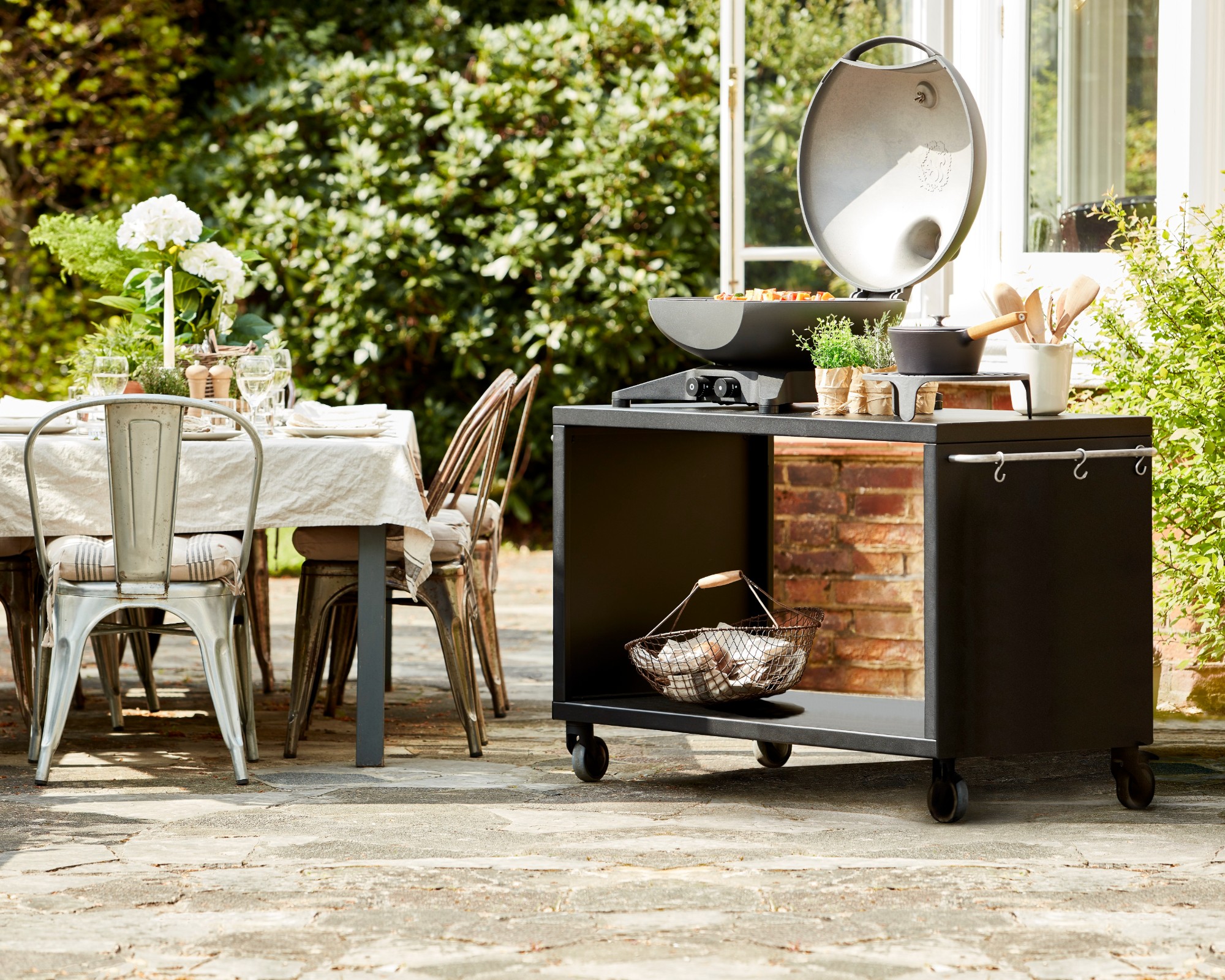 36 outdoor kitchen ideas – enviable and inspiring designs for your backyard
36 outdoor kitchen ideas – enviable and inspiring designs for your backyardEnjoy alfresco cooking and entertaining all year round with the best outdoor kitchen ideas for every space and budget.
By Sarah Warwick Last updated
-
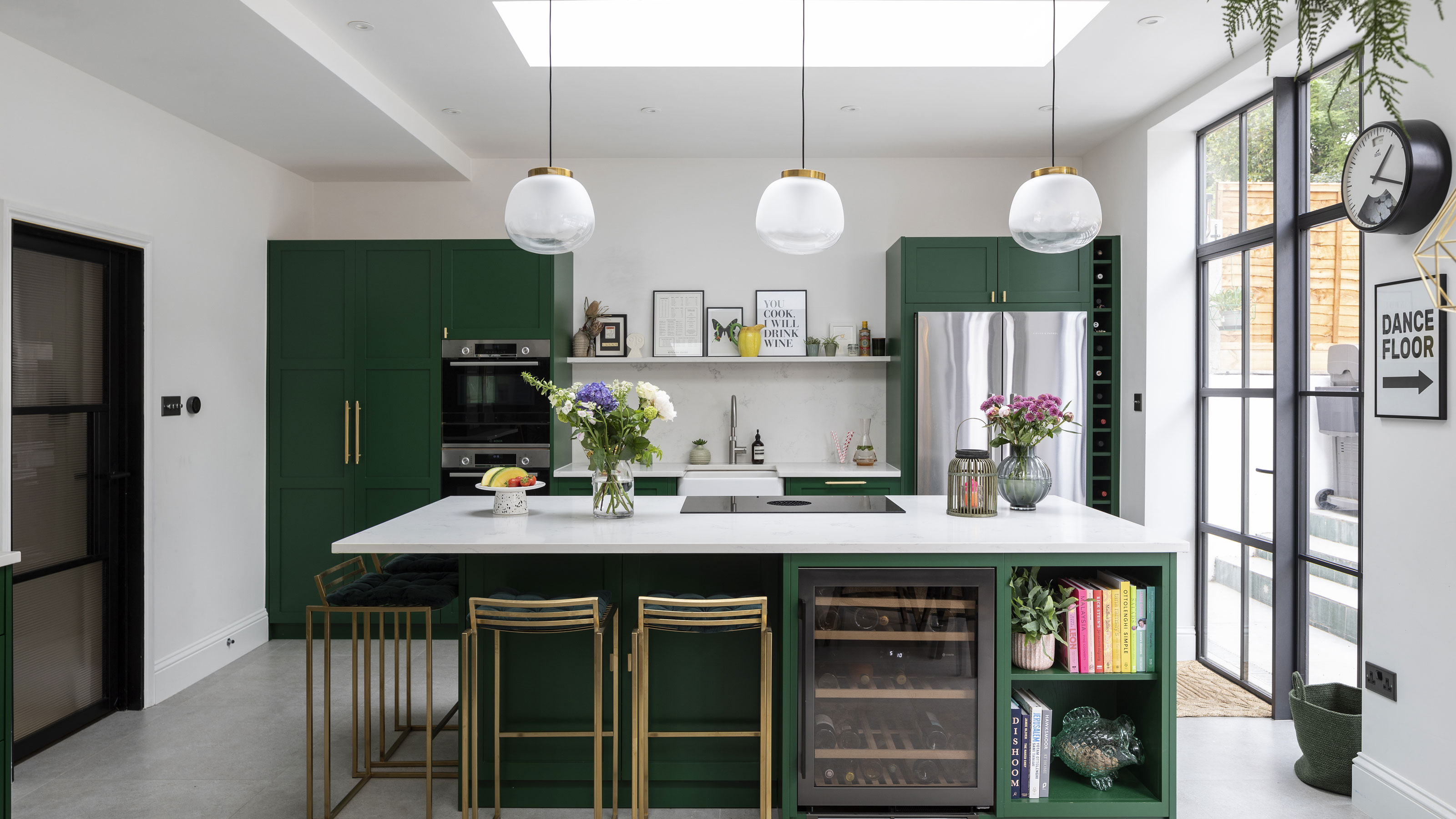 Real home: Gorgeous green kitchen has a fresh feel
Real home: Gorgeous green kitchen has a fresh feelA stunning extension and Charley Smith's clear design vision has resulted in a family kitchen-diner that’s ripe for entertaining.
By Ifeoluwa Adedeji Published
-
 [redirected] Best coffee beans: 12 delicious coffees to start your morning with
[redirected] Best coffee beans: 12 delicious coffees to start your morning withYour perfect cup of coffee starts with the coffee bean. We're sharing our best-bagged beans from coffee shop favorites to gourmet roasters.
By Jaclyn Turner Published
