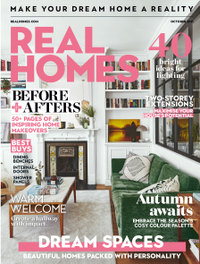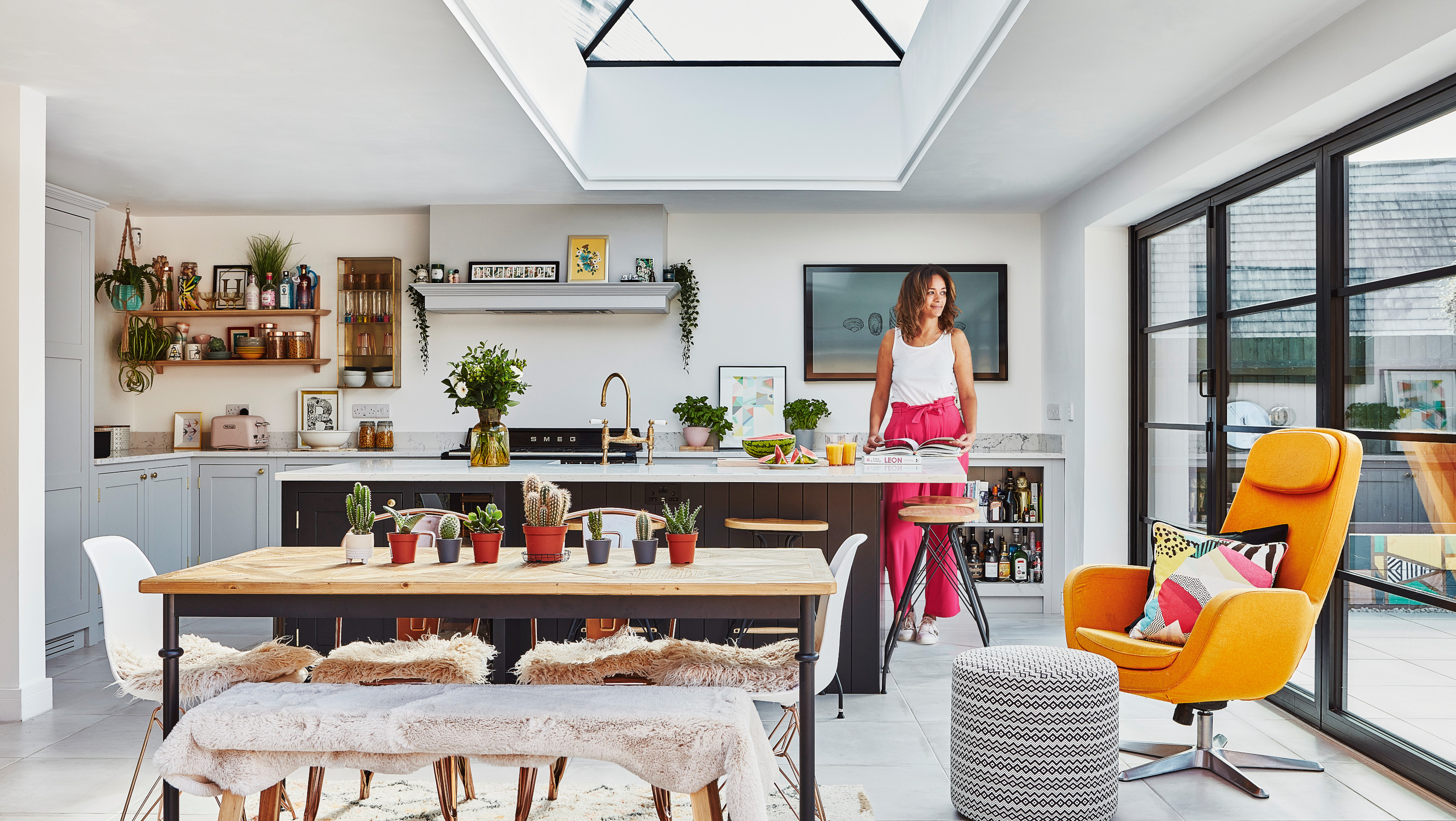

Faced with the blank, magnolia shell of a new build, Geri Alessi wasn’t sure where to begin. ‘I’ve always lived in older properties, and there are always pre-existing features or styles you can work with,’ she says. ‘It’s harder trying to bring character to a brand new house. I’ve changed the living room alone five times in the years we’ve lived here!’
Geri and her husband Andrew bought their home in 2012, when their oldest daughter Emilia was a baby. ‘We liked the outside of the property,’ says Geri. ‘It had a traditional look – symmetrical windows, a big door – but when you walked in, it was very apparent it was a new house. It was totally plain, except for an awful red carpet that wasn’t what we’d asked for.’ Still, the rooms were spacious, and the couple could see the potential…
Looking to tackle your own project? We have masses of ideas and helpful advice on what to do and where to start in our feature on house renovation.
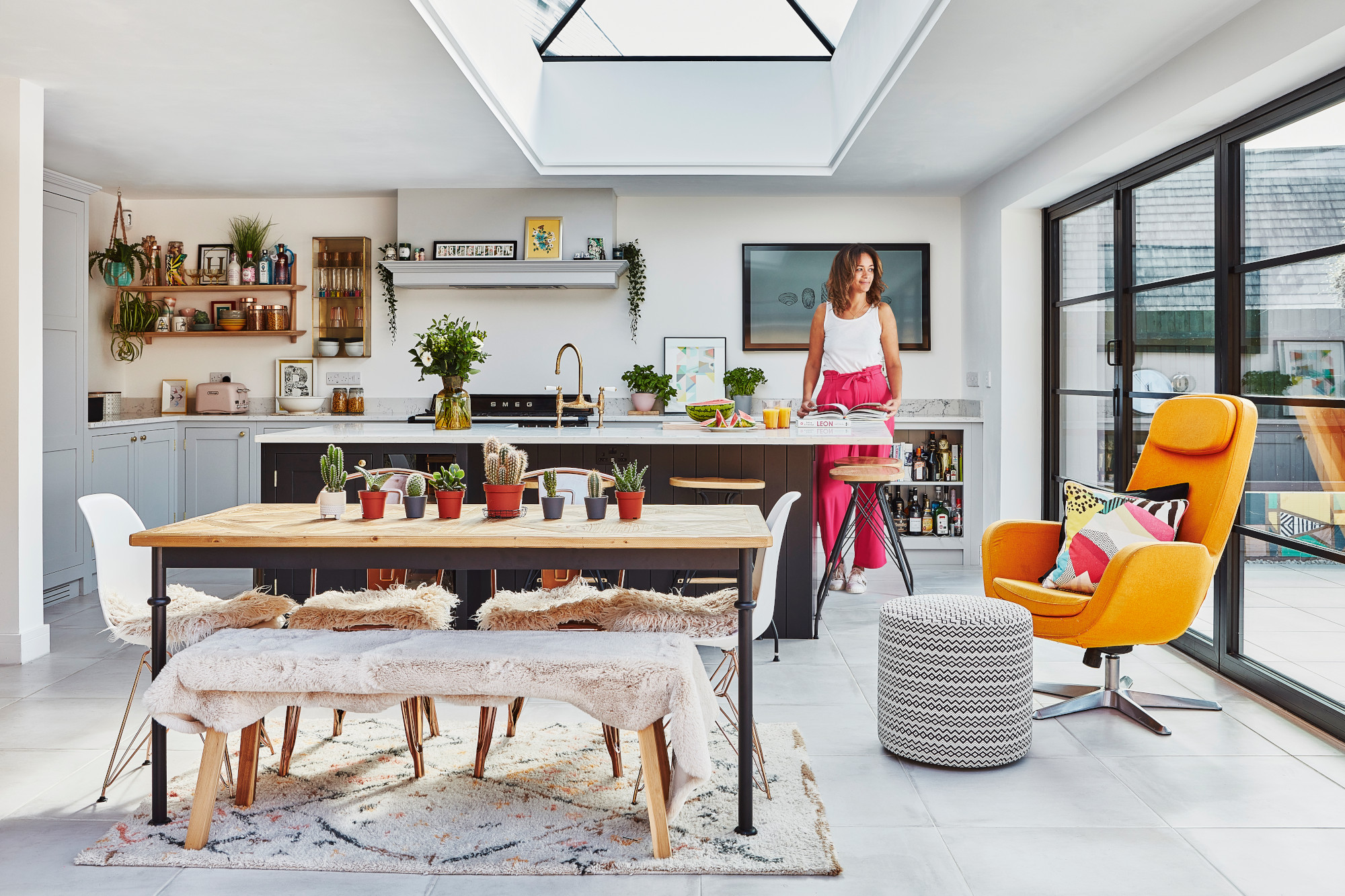
‘The roof lantern and the bi-fold doors let in huge amounts of light,’ says Geri. ‘When the weather’s good, we throw open
the doors and enjoy the space to the max.’ Flooring, Porcelain Superstore. Roof lantern, Roof Maker. Bi-fold doors, IQ Glass. Kitchen, The Shaker Workshop. Armchairs, Ebay. Bar stools, Atlantic Shopping
- For more real home transformations, head to our hub page.
Profile
The owners Geri Alessi, a wedding stationer (@overatno18; gerilovesemi.com), her husband Andrew, who works in Formula One, and their daughters Emilia and Luisa
The property A five-bed detached new build in Milton Keynes
Project cost £123,500
Once they had moved in, Geri tackled Emilia’s room – ‘it was important to us that she could settle in straight away’ – before taking on the living room, dining room and master bedroom. The kitchen had to wait while the couple saved up. It was small for a five-bedroom house, so an extension was at the forefront of our minds,’ says Geri.
Five years later, and now with a second daughter, Luisa, the couple began planning the kitchen, bringing in an architectural design firm to help perfect their ideas. ‘We were looking at an L-shaped extension,’ says Geri. ‘But our designer encouraged us to knock through to the existing utility room to create a rectangular box, and use part of the old kitchen as the new utility. It would give us a bigger kitchen and utility – which makes a huge difference . We have a space to dry our clothes!’
- Find all our extension ideas for inspo.
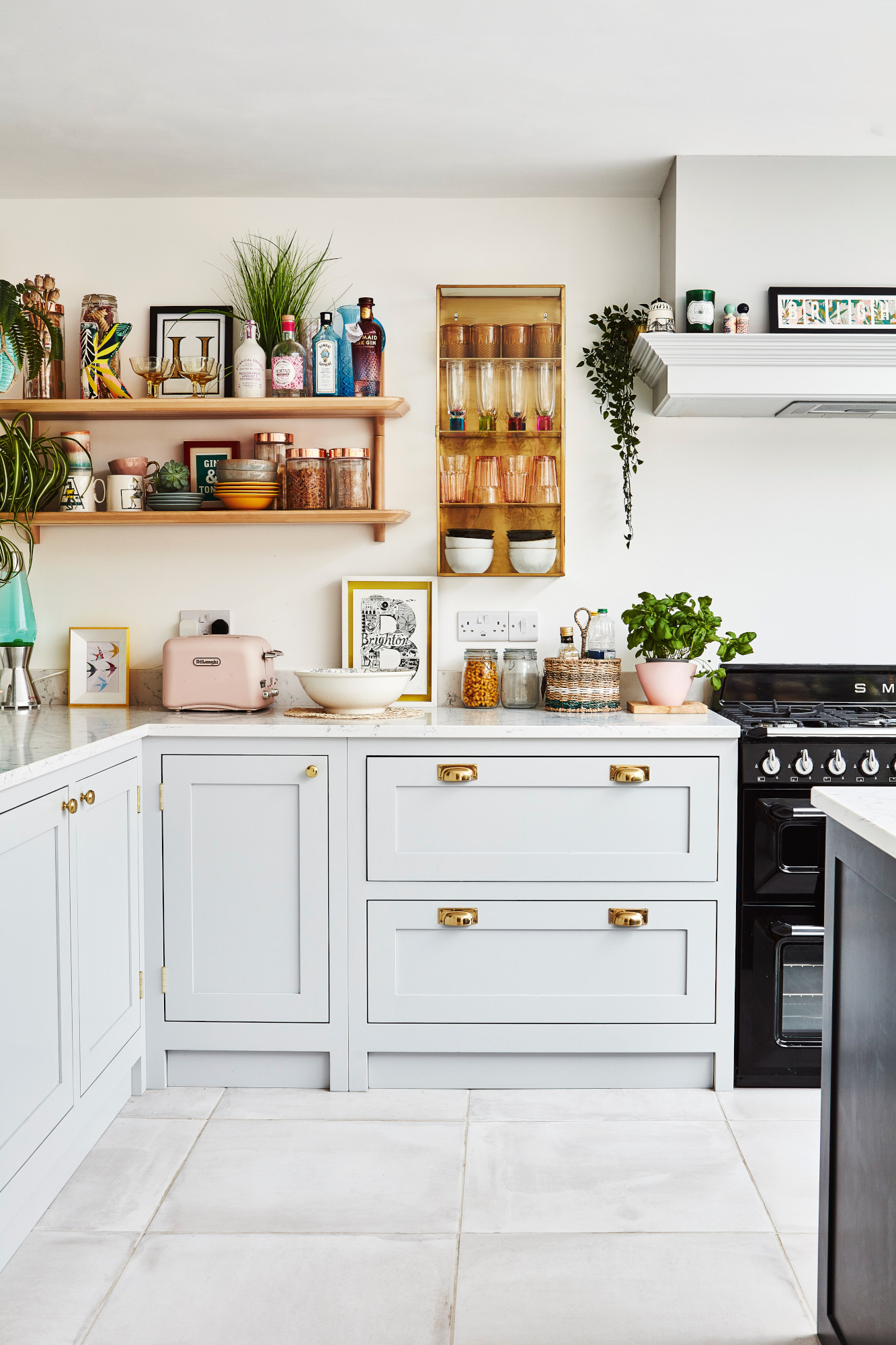
Geri and Andrew based the kitchen design around an island, which was top of Geri’s wish list. Open shelving replaces wall units, letting more light bounce around the room.
From start to finish, the process took a year, thanks to delays to the planning application process and waiting for their builder to be free to do the work. Once it all kicked off, though, everything was smooth-sailing. ‘We were lucky in that our old kitchen was functioning until the very end, so we never had to do without,’ says Geri. ‘While it was a total state looking out of the window, it never intruded into our daily lives.’
- How much does a new kitchen cost in 2021?
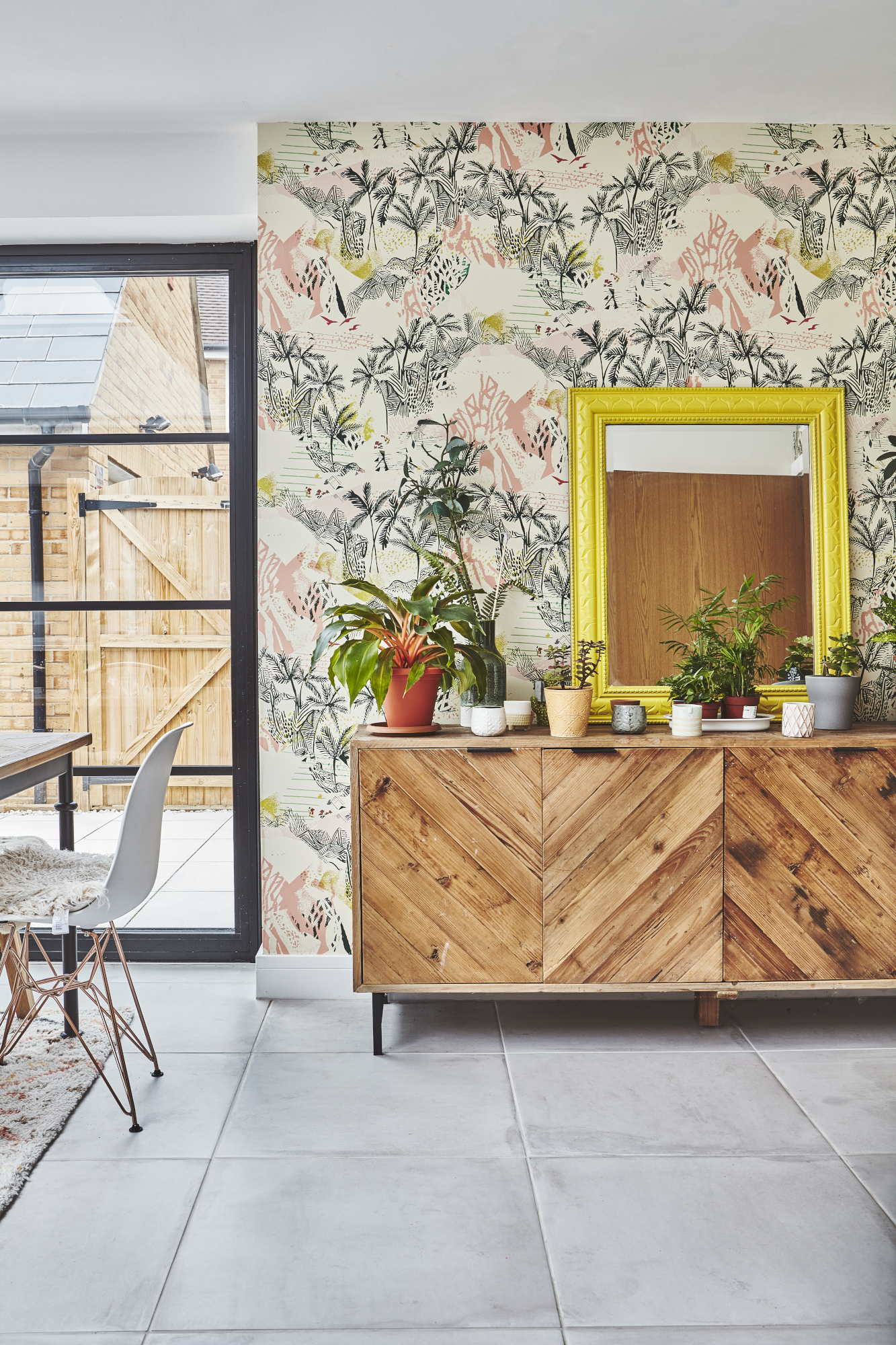
Bold patterned wallpaper makes a statement in the kitchen. ‘I felt we could pull it off over here, away from the cooking area and all the food splatters,’ says Geri. Kitty McCall Queen Palm wallpaper, Milton & King. Sideboard, Homesense. Mirror, TK Maxx, painted with Rust-Oleum paint
The kitchen is a little more pared-back than the other rooms in the house, but it by no means lacks personality. ‘We played the design safe because it was expensive, and while we wanted to put our stamp on it, we didn’t want to do anything we might regret later on,’ says Geri. ‘We went for a classic Shaker style, then added things like the statement wallpaper on one wall.’ The couple maximised light with the large roof lantern and bi-fold doors, and by opting for open shelving rather than wall units.
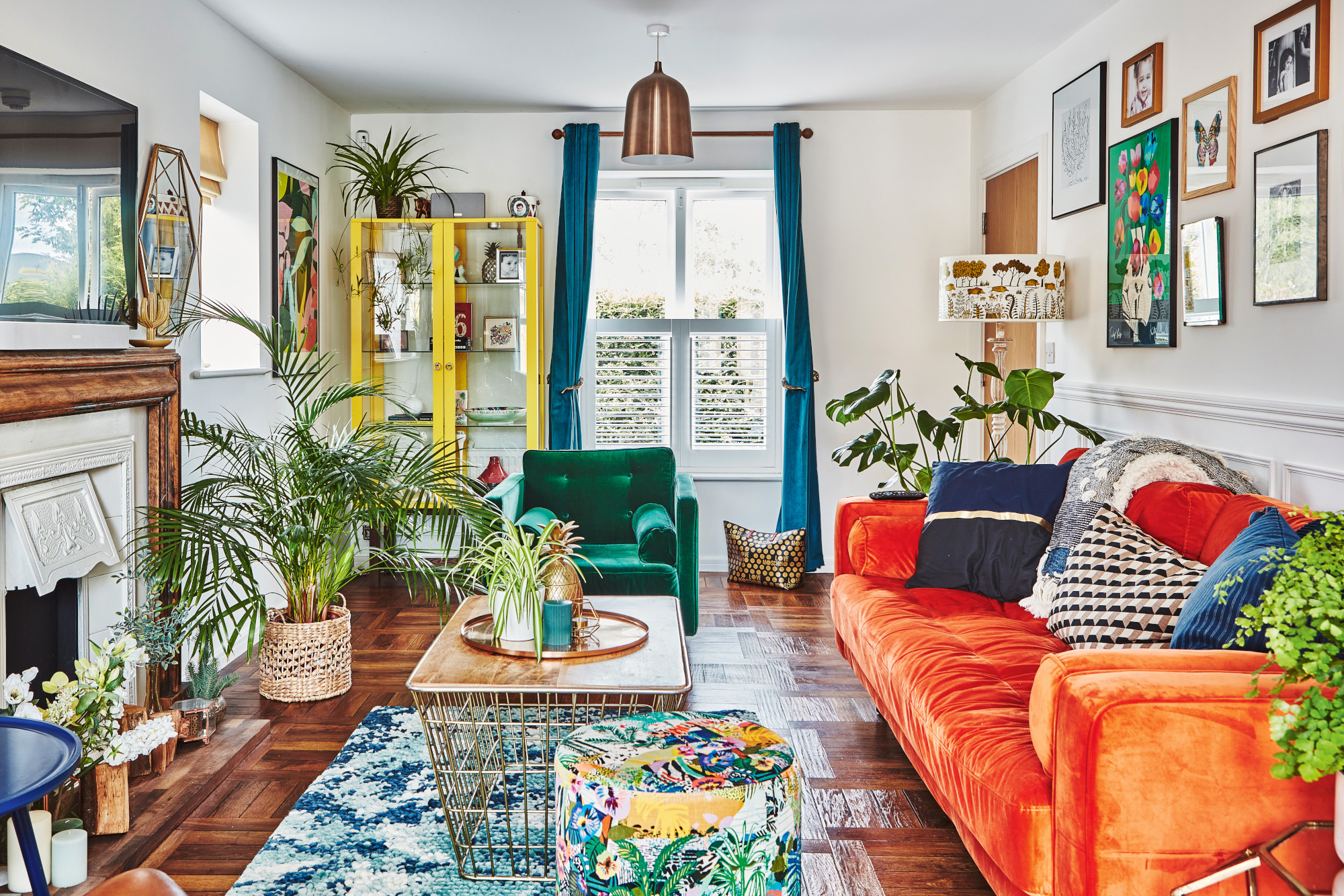
Moving the living room furniture further into the middle transformed this space and made it feel more intimate. ‘It took
five attempts, but I’ve finally got this room how I want it,’ says Geri. ‘The walls used to be bright green, which was too much for such a long space – now, it feels light and airy, but still cosy.’ Orange sofa, City Sofas via Ebay. Green velvet armchair, Swoon. Coffee table and rug, Homesense. Yellow glass cabinet, Ikea. Curtains, Dunelm. Ceiling light, Brand Alley. Floor lamp, Homebase
The resulting space is a bright room where the family can cook and eat together – very different from the living room, which is Geri and Andrew’s chill-out space. ‘We did worry that the living room would become defunct once the kitchen was in place, but it’s still the place we retreat to at the end of the day,’ says Geri. The finished look is the result of plenty of trial and error. ‘Because it’s such a big, narrow room, getting that cosy look was difficult,’ she adds. ‘We had a large, curved sofa that stopped everything from coming together. We only got rid of it last year, and suddenly everything else worked.’
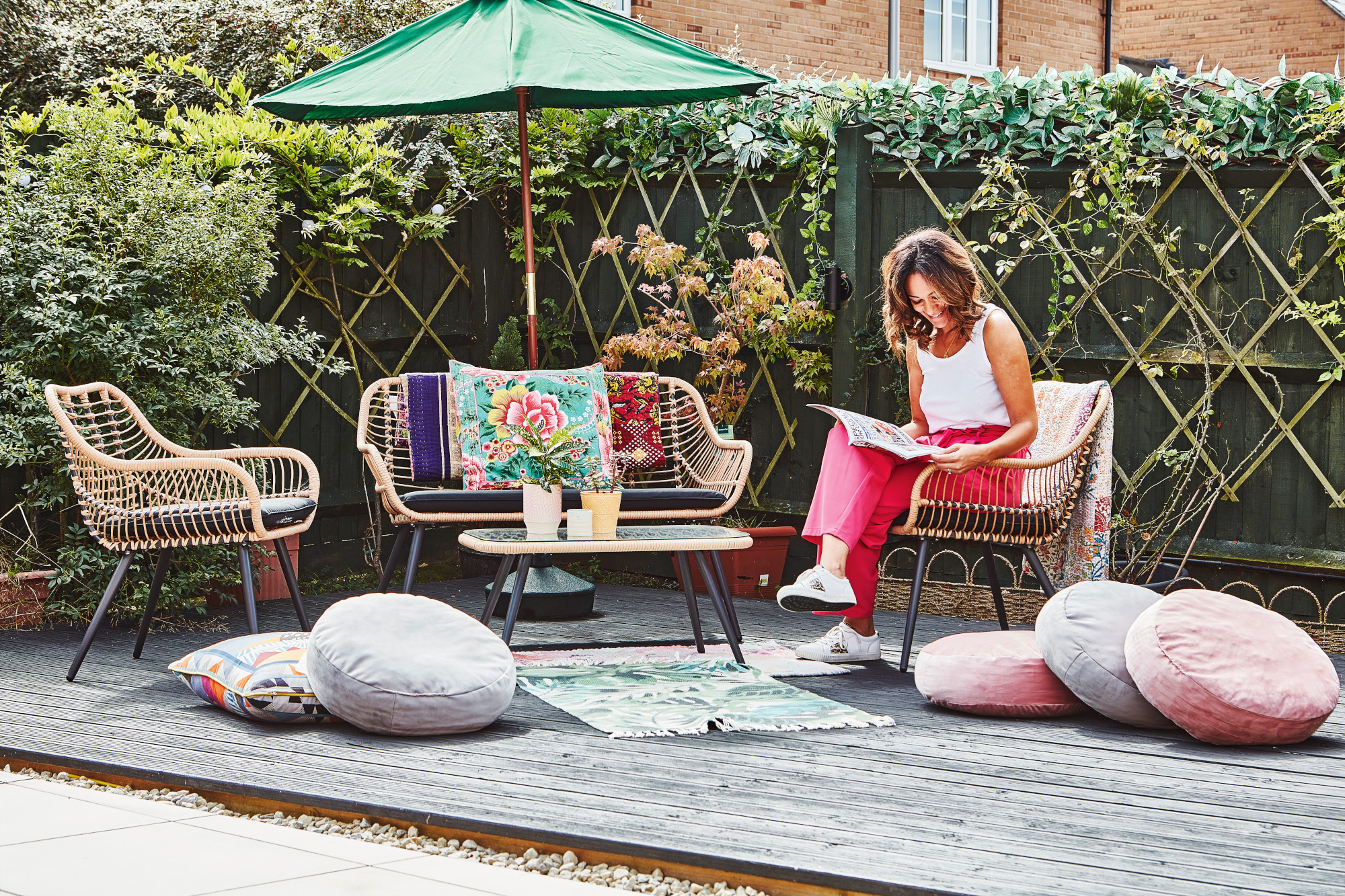
The couple hired a landscape designer to help shape the garden, which features a large patio and a decked area, complete with sociable seating. Decking, Savoy Timber, fitted by Geri and Andrew. Lounge set, Argos. Patio paving, Porcelain Superstore
Geri’s creative, colourful style flows through the house, from the bold wallpaper in the master bedroom and the home office – ‘I’ve always been obsessed with botanicals’ – to the unique paint effects in Emilia and Luisa’s room.
- All our best wallpaper ideas.
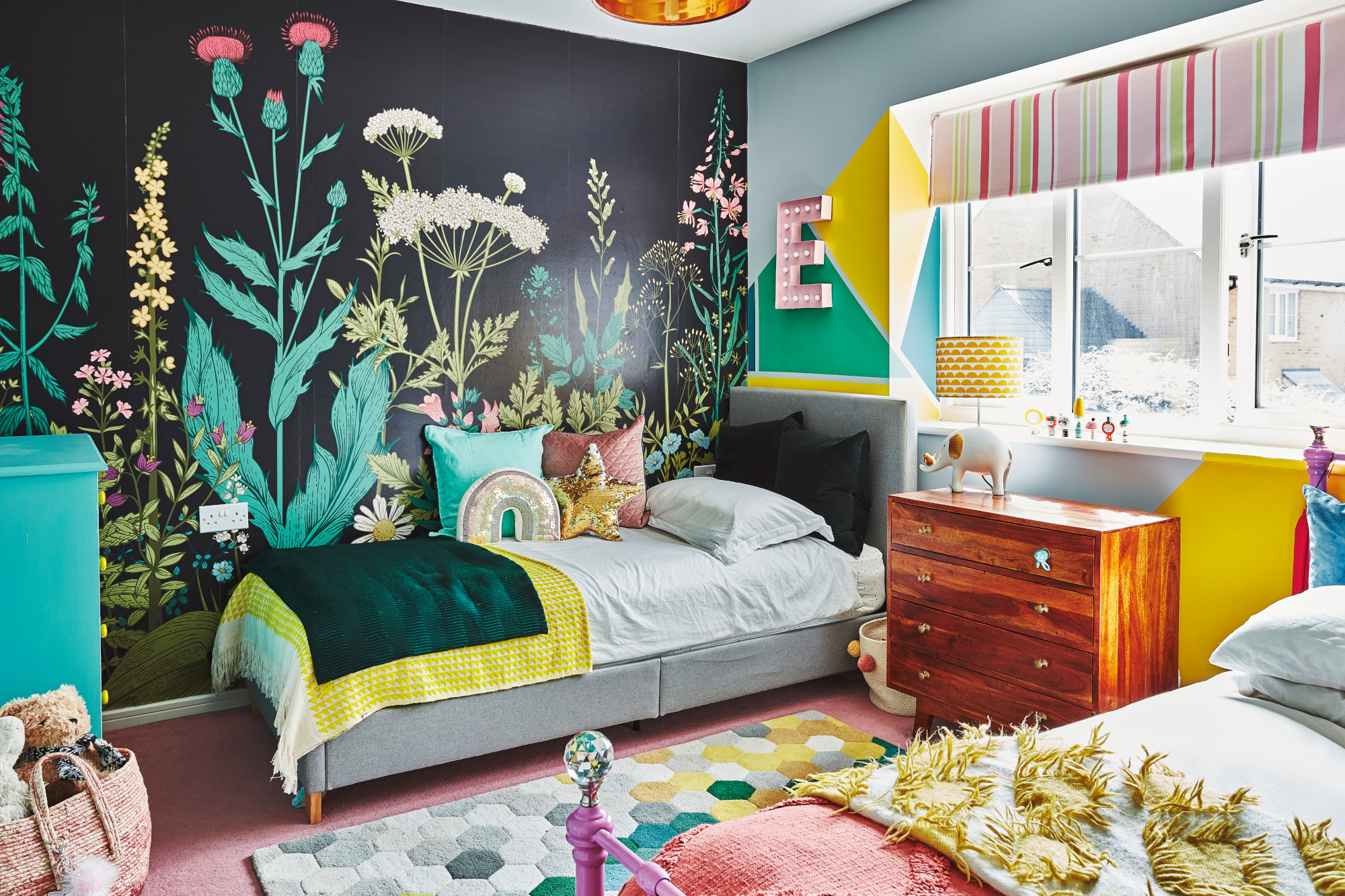
‘Luckily for me, the girls weren’t too interested when I was doing this room, though I talked Emilia through it all,’ says Geri. ‘Luisa will be getting her own room soon, and she already has a list of what she wants!’ Wallpaper, Wayfair. Walls painted in Wilko’s Canary Yellow, Dulux’s Proud Peacock and Rust-Oleum’s Emerald Green. Blinds, Homebase. Beds, Argos and Ebay. Rug, Brand Alley. Green drawers, Ebay, painted in White and Victory Lane Green, Frenchic. Natural drawers, TK Maxx
‘They share at the moment, but Luisa will have her own room soon, so I wanted Emilia’s scheme to be something she can grow into,’ Geri says. ‘The girls inspired the decor. Luisa is a bit of a firecracker, so I wanted to make sure I had something of her in there, but I wanted it to tie in with Emilia’s style. I’m a big fan of combining florals and abstract patterns – as long as you find colours that work together, you can’t go wrong.’
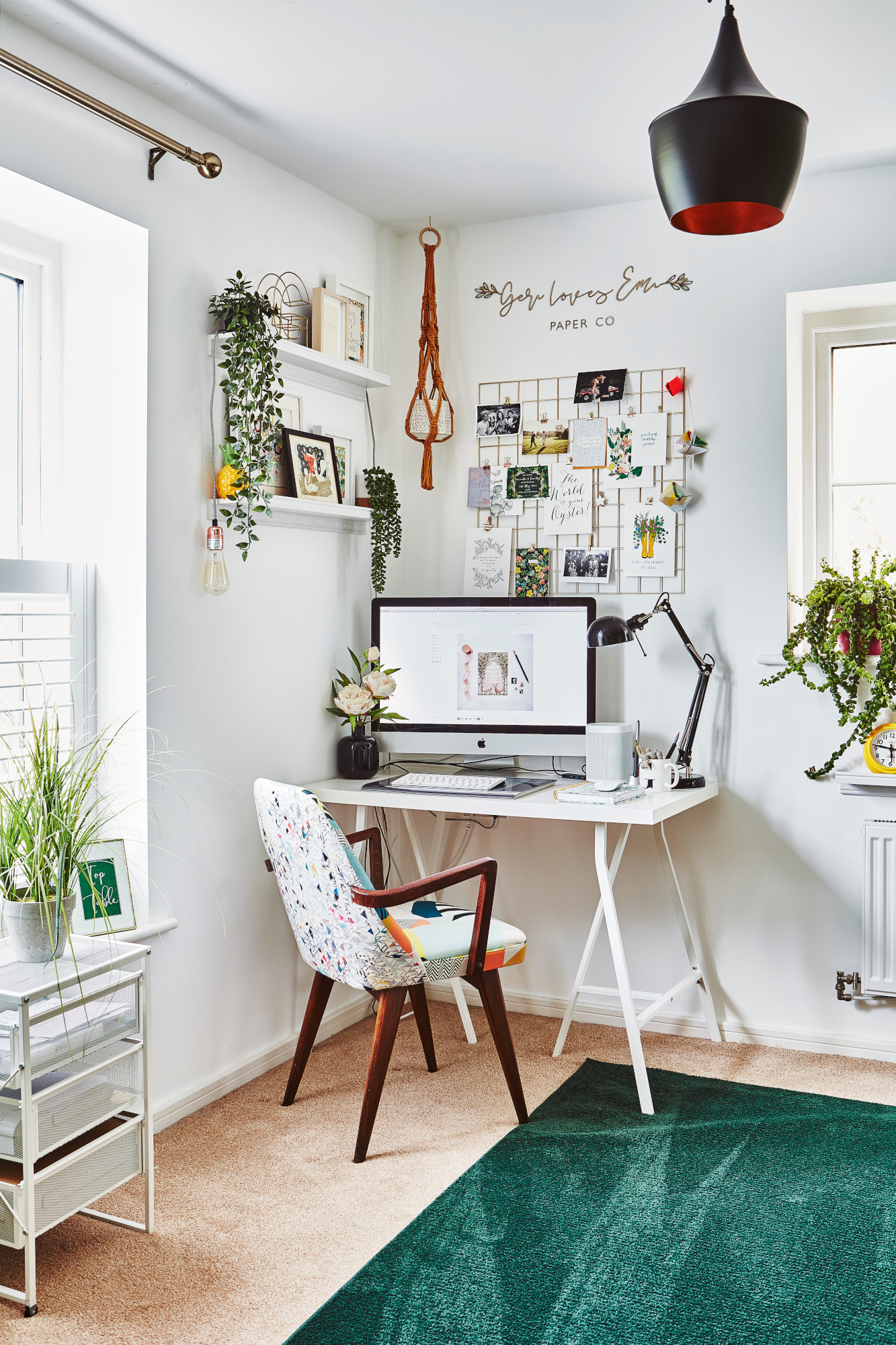
‘This used to be the dining room,’ says Geri. ‘I wanted to move my office downstairs to avoid missing parcels, but I didn’t have to change the room too much. The scheme ties in perfectly with my stationery designs, which have a botanical theme; there’s a wallpaper on one of the other walls that I fell in love with on a B&B break.’ Desk and rug, Ikea. Chair, Kitty McCall. Ceiling light, My Furniture
Have there been any design regrets along the way? ‘Nothing is permanent in interiors, so unless you’re investing huge amounts of money – like we did with our kitchen – you can’t possibly regret it, because you can change it without it costing the earth,’ says Geri.
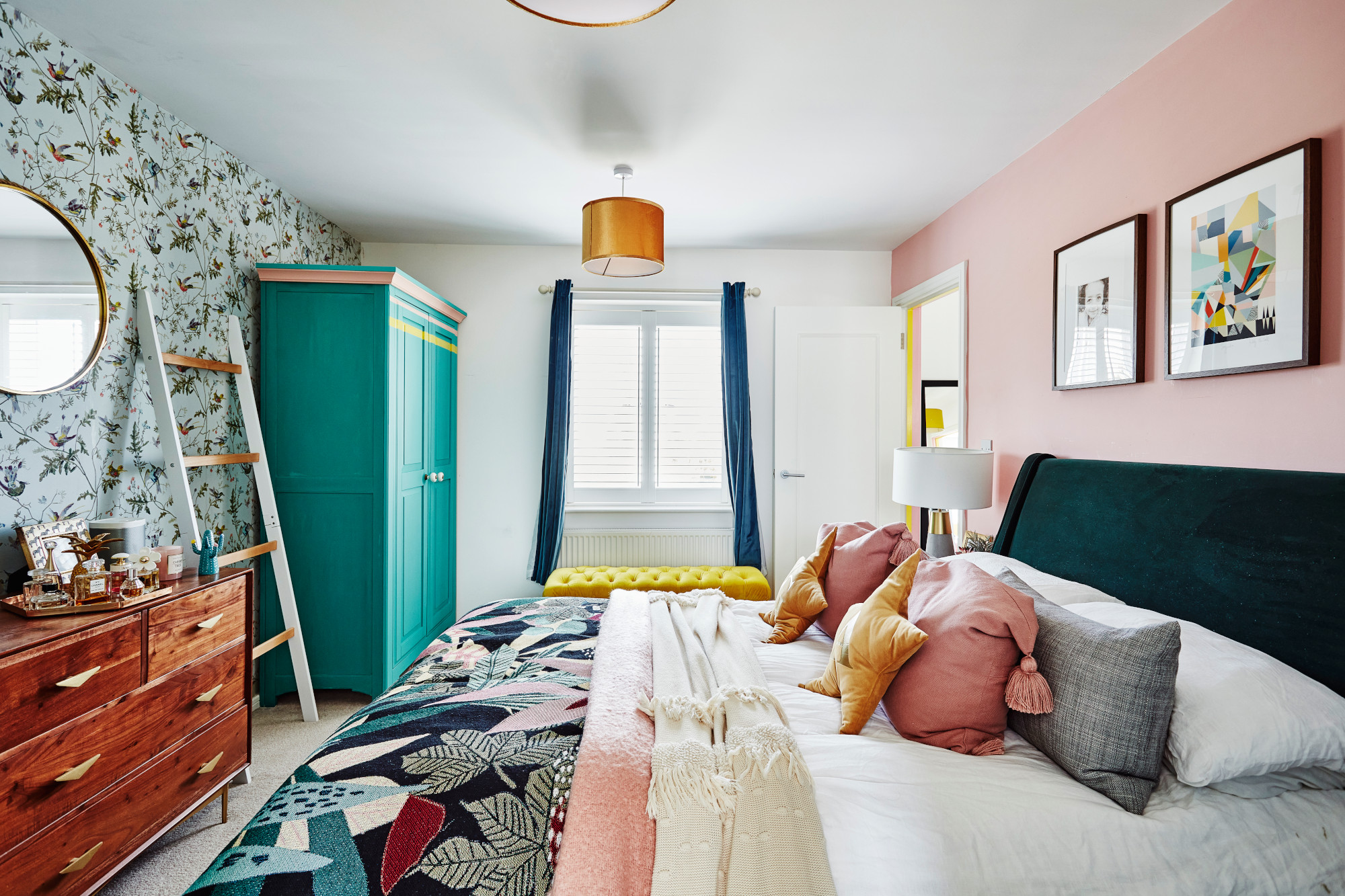
The master bedroom has seen the least amount of change, with the wallpaper going up within the first year of the family moving in. ‘With wallpaper, it has to be an immediate love affair,’ says Geri. ‘The colours in this one will still work even if our style changes.’ Wallpaper, Cole & Son. Ottoman, ceiling lights and pink armchair, Homesense. Bed, Made. Chest of drawers, Swoon. Wardrobe, Ebay, painted in a mix of Victory Lane Green and white, Frenchic. Ladder, Aldi. Throws, Homesense and Kitty McCall
Contacts
Architectural design Building Tectonics
Garden landscaping GC Landscapes
‘I feel like everything is coming together now, and I’m at a place where I can enjoy all the rooms – but our kitchen is my favourite space. I didn’t realise the importance of having somewhere we could congregate as a family until we did it. We practically live in there, particularly in the past year – we’ve had the doors wide open when the weather’s been good. It’s the best decision we made.’
Subscribe to Real Homes magazine
Want even more great ideas for your home from the expert team at Real Homes magazine? Subscribe to Real Homes magazine and get great content delivered straight to your door. From inspiring completed projects to the latest decorating trends and expert advice, you'll find everything you need to create your dream home inside each issue.
Join our newsletter
Get small space home decor ideas, celeb inspiration, DIY tips and more, straight to your inbox!

Formerly deputy editor of Real Homes magazine, Ellen has been lucky enough to spend most of her working life speaking to real people and writing about real homes, from extended Victorian terraces to modest apartments. She's recently bought her own home and has a special interest in sustainable living and clever storage.
-
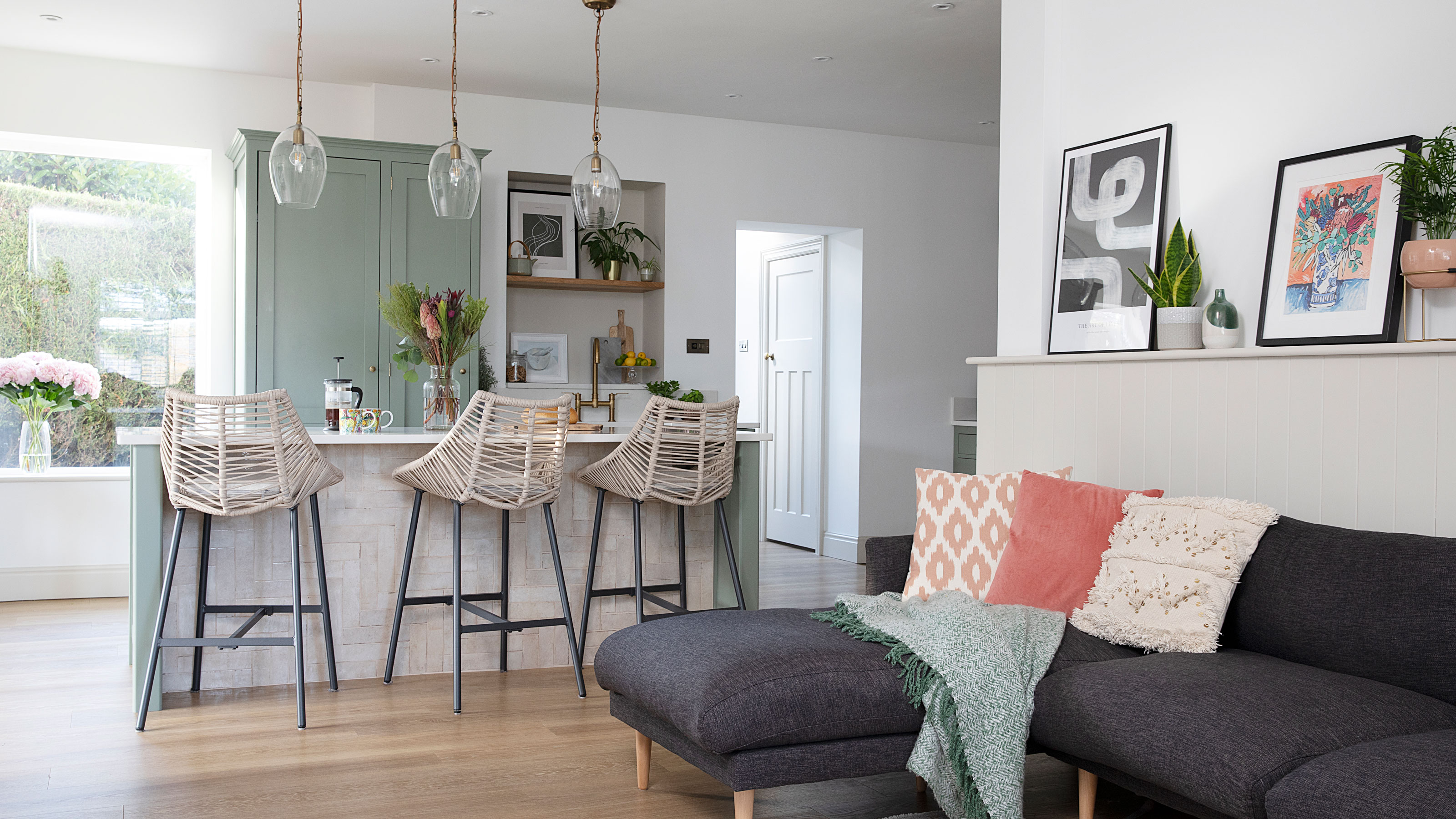 Planning makes perfect when designing this dream home
Planning makes perfect when designing this dream homeBecks and Martin Huntley spent lots of time on design and layout to get the most out of their space when renovating
By Karen Wilson Published
-
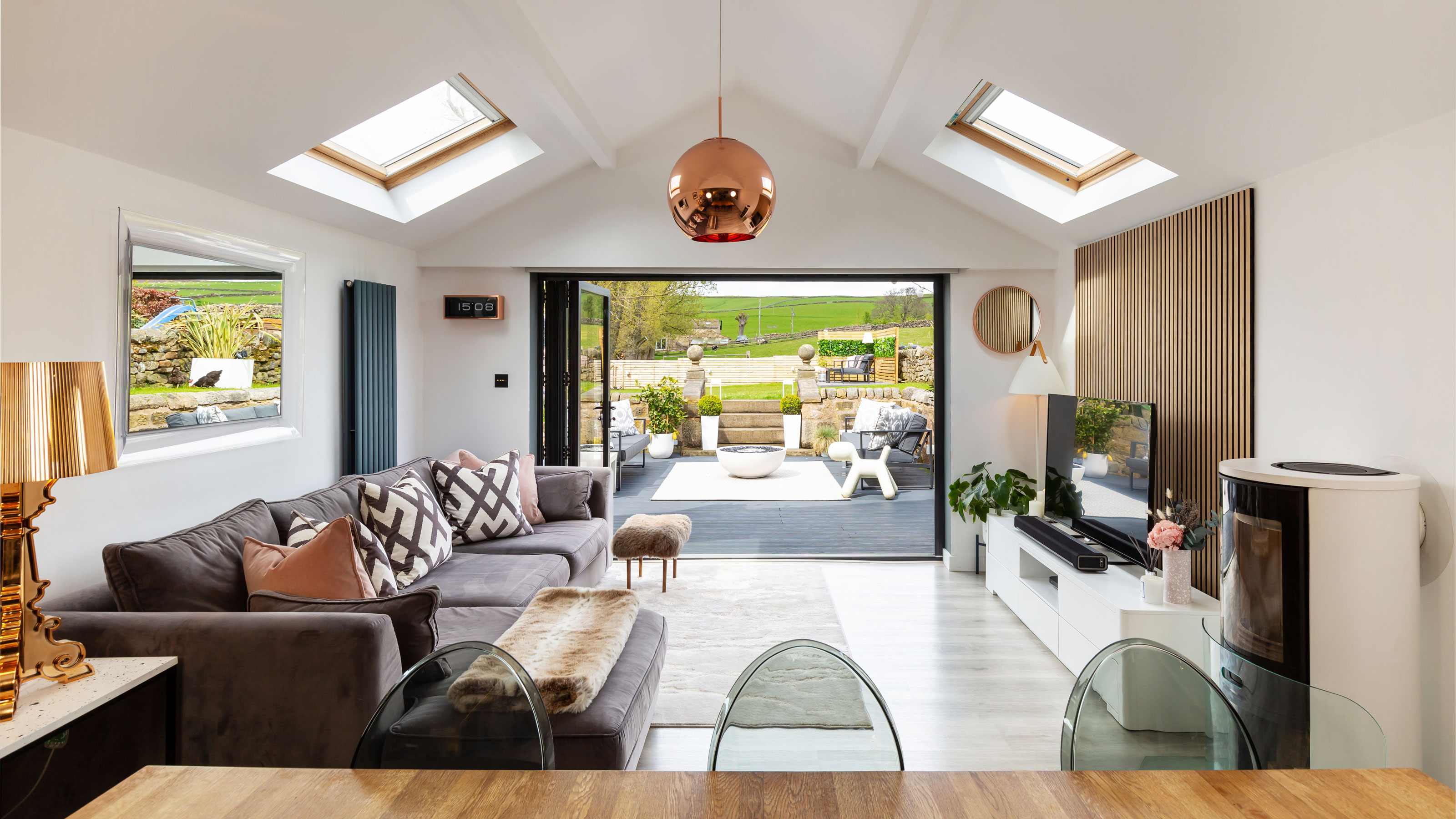 Interior design enthusiast's converted farm home is a showcase for luxe style
Interior design enthusiast's converted farm home is a showcase for luxe styleSam Marlow, the founder of Lime Lace, used all her skills to give the renovated period property a signature look
By Alison Jones Published
-
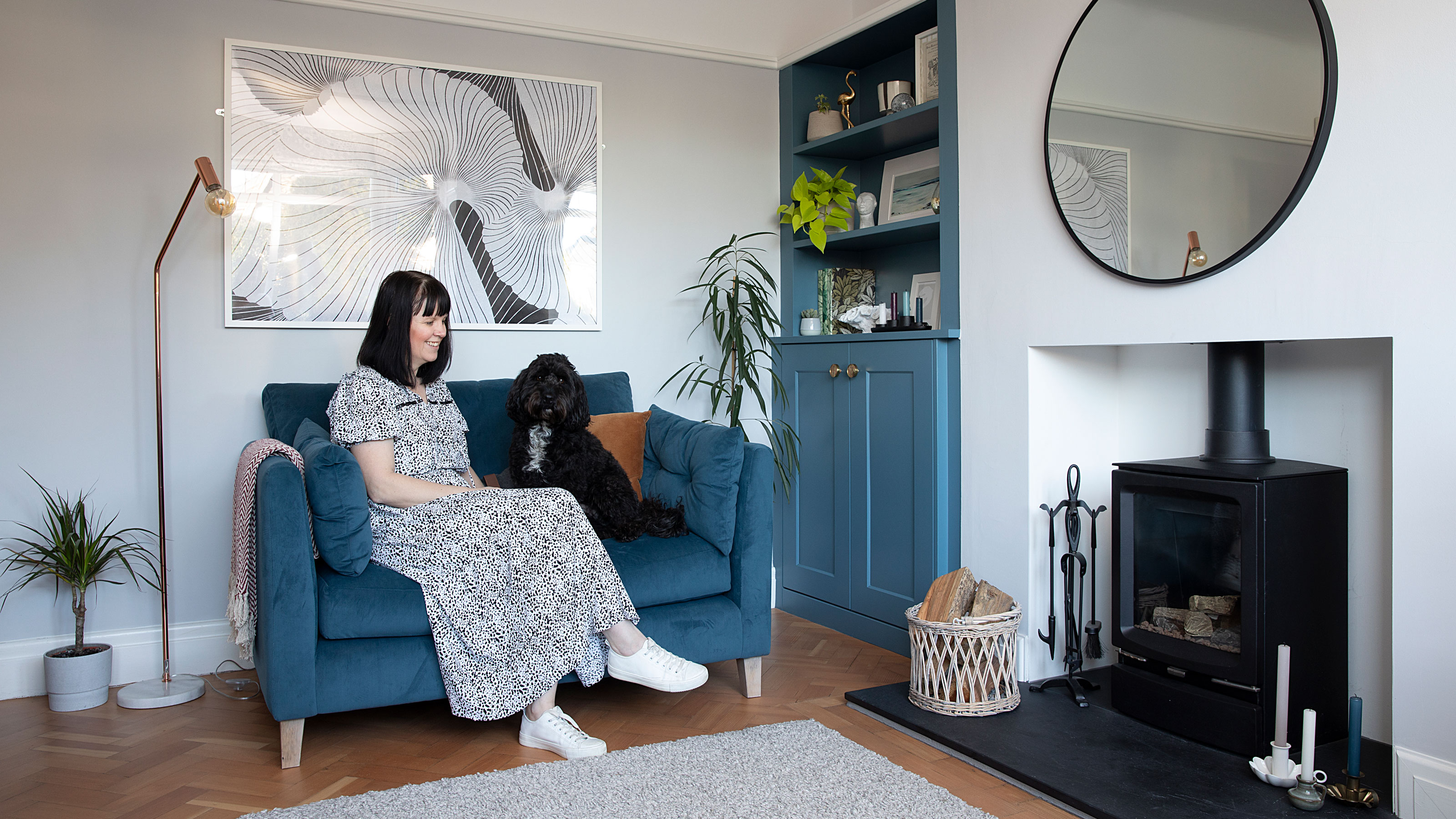 Real home: Long-term extension project creates the perfect family space
Real home: Long-term extension project creates the perfect family spaceKate and Adam’s three-pronged renovation took over a decade – but was well worth the wait
By Karen Wilson Last updated
-
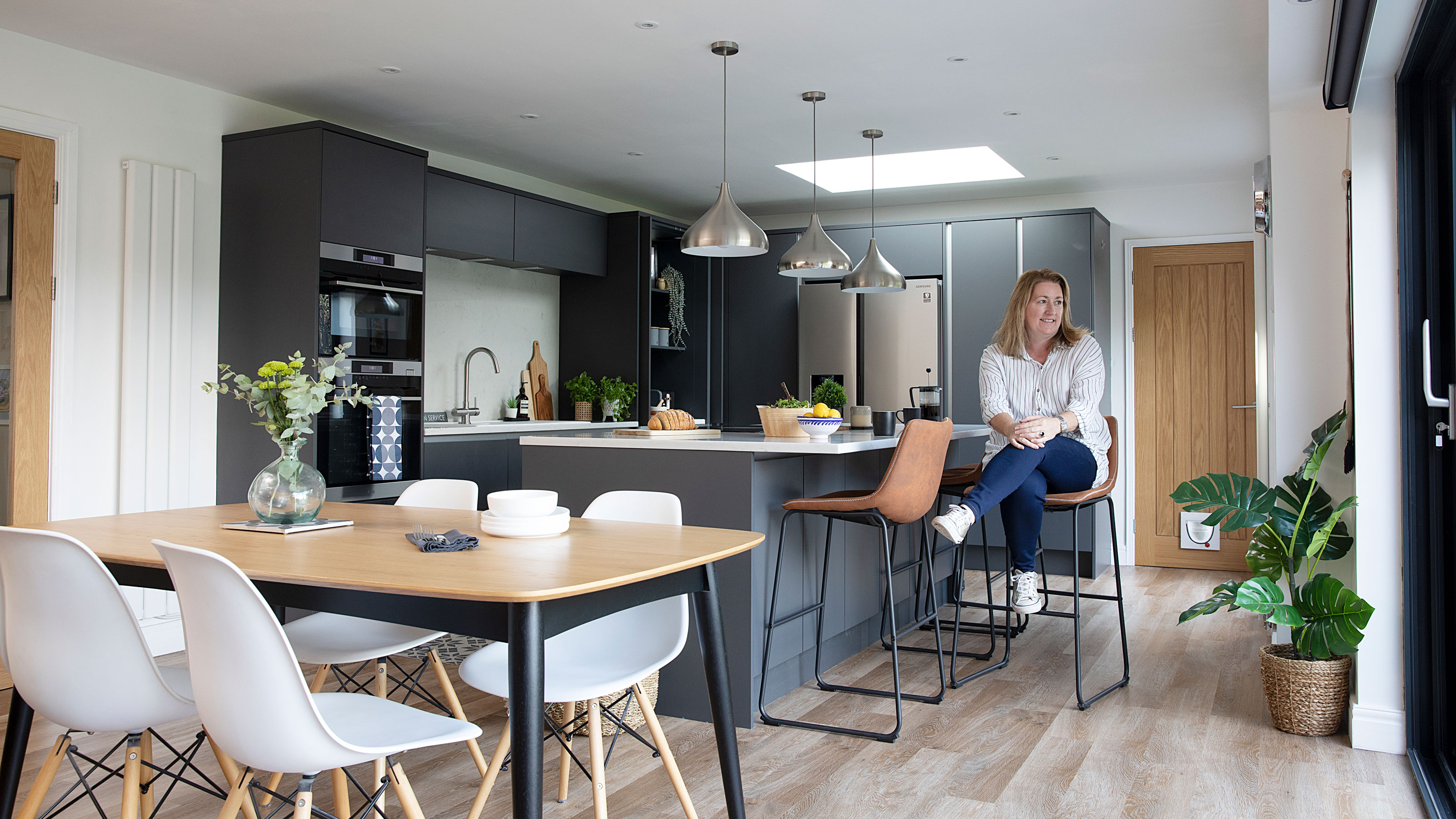 Real home: knocking through for more space without extending
Real home: knocking through for more space without extendingBy knocking together a warren of disjointed rooms, Patsy and Al have created a new hub to their home without needing to extend
By Karen Wilson Last updated
-
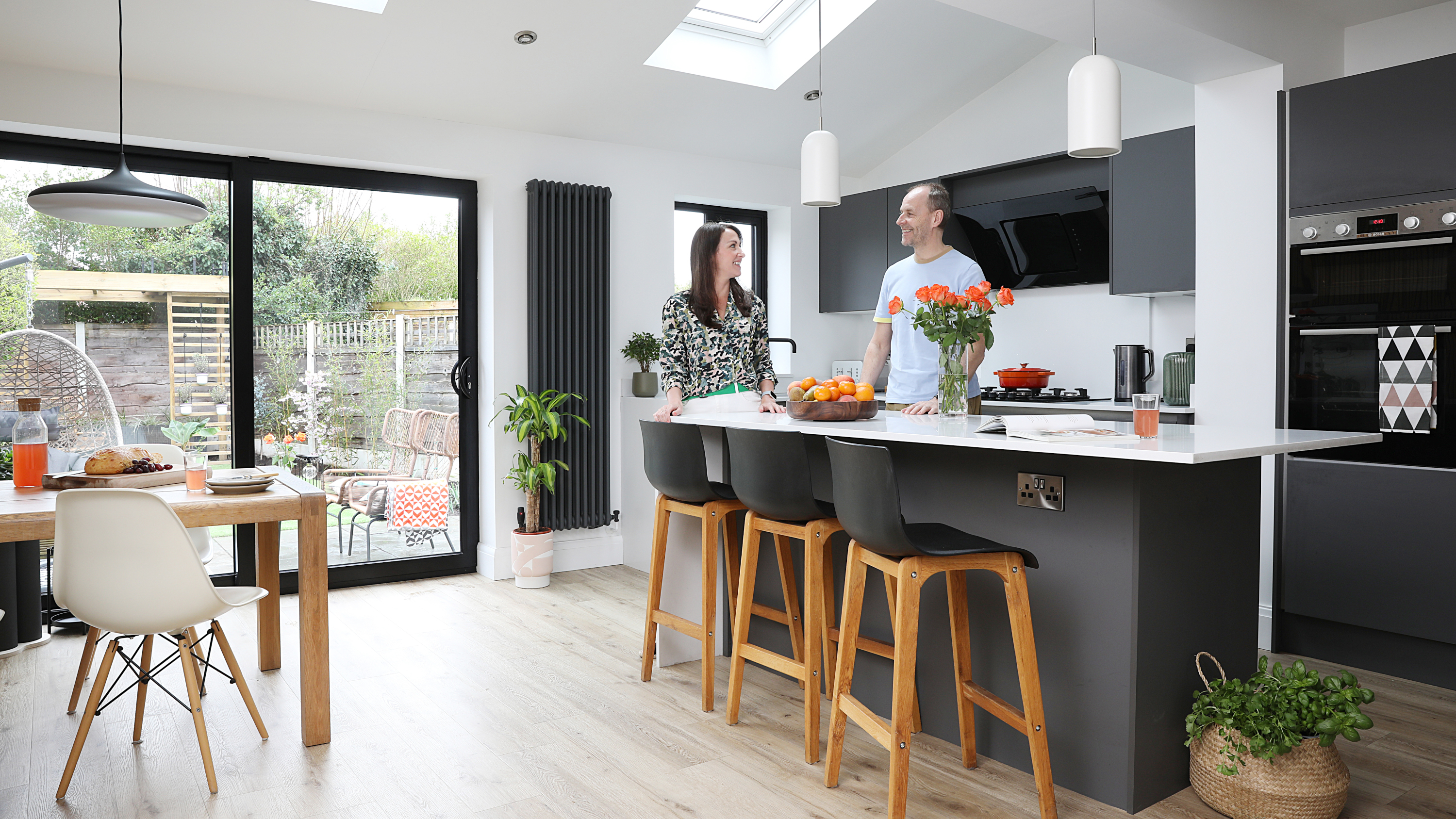 Before and after: an extended 1930s home with quirky creative touches
Before and after: an extended 1930s home with quirky creative touchesAfter a side and rear extension and a full-blown makeover, this house is fit for a family
By Karen Wilson Published
-
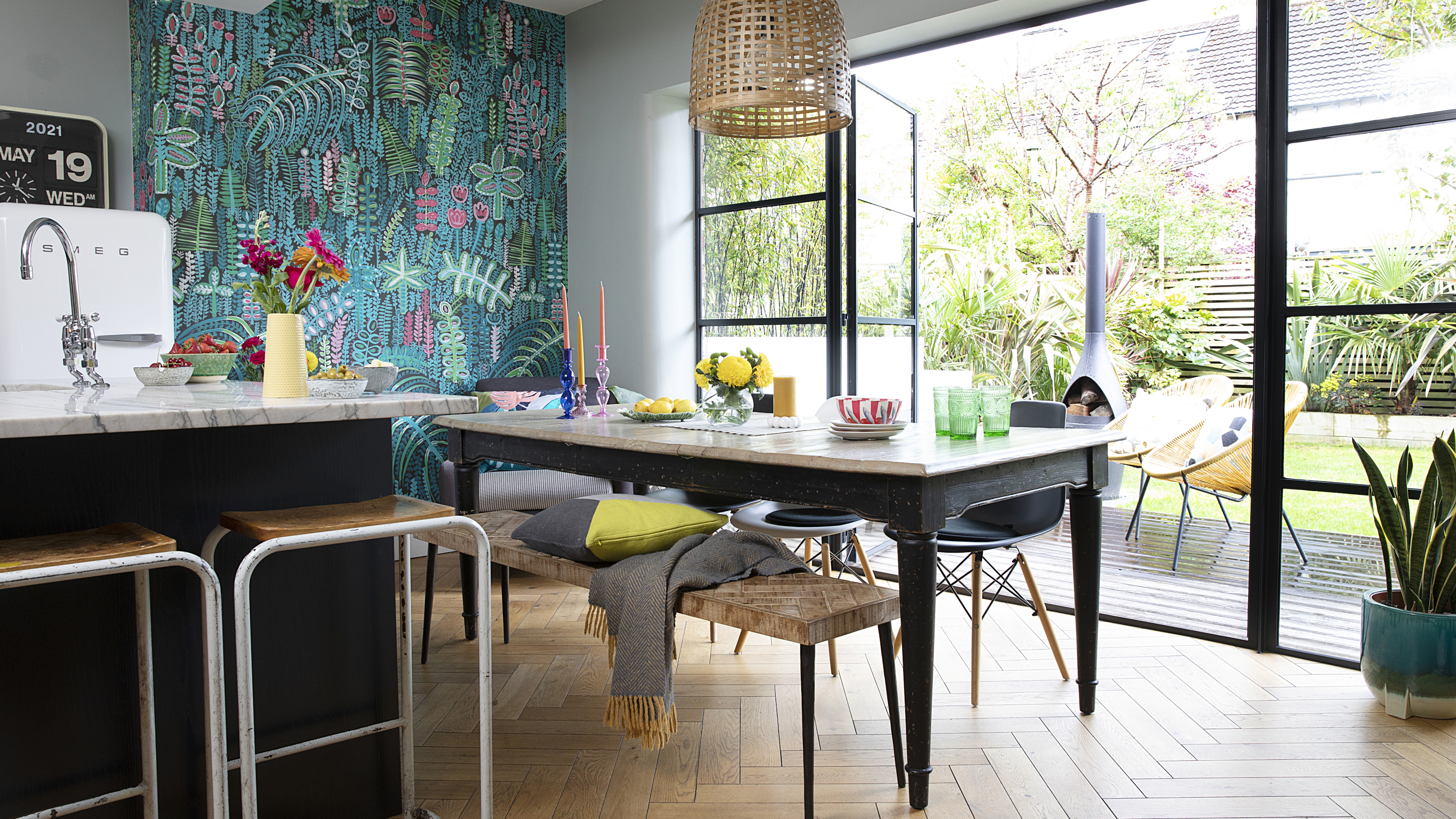 Before and after: a modern kitchen extension with cool industrial touches
Before and after: a modern kitchen extension with cool industrial touchesWe love this contemporary extension – especially that surprise pop of colour…
By Ellen Finch Last updated
-
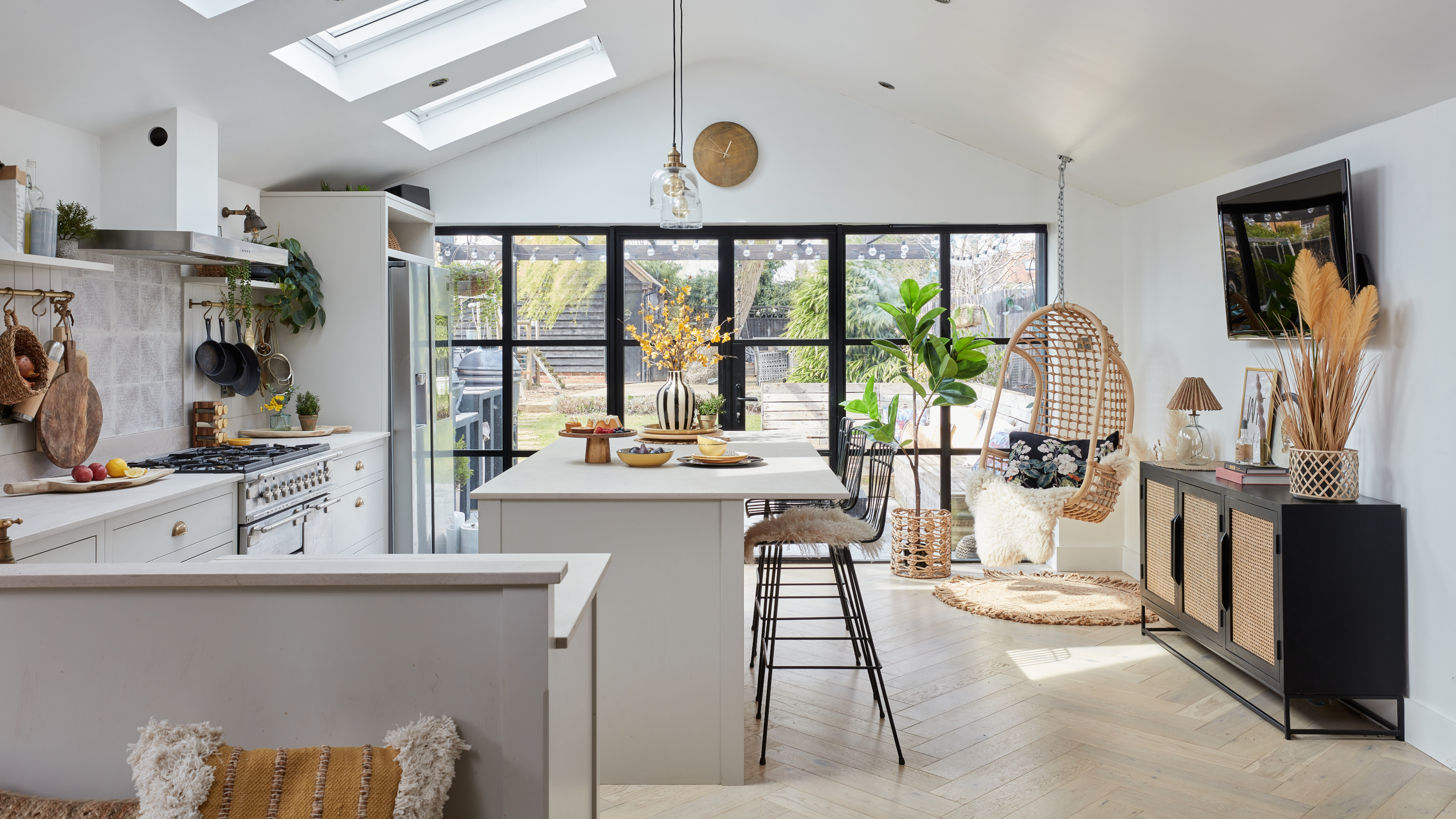 Real home: this interior designer's home is a masterclass in layering texture
Real home: this interior designer's home is a masterclass in layering textureNotebooks at the ready – this extended terrace is packed with stylish ideas to steal
By Ellen Finch Published
-
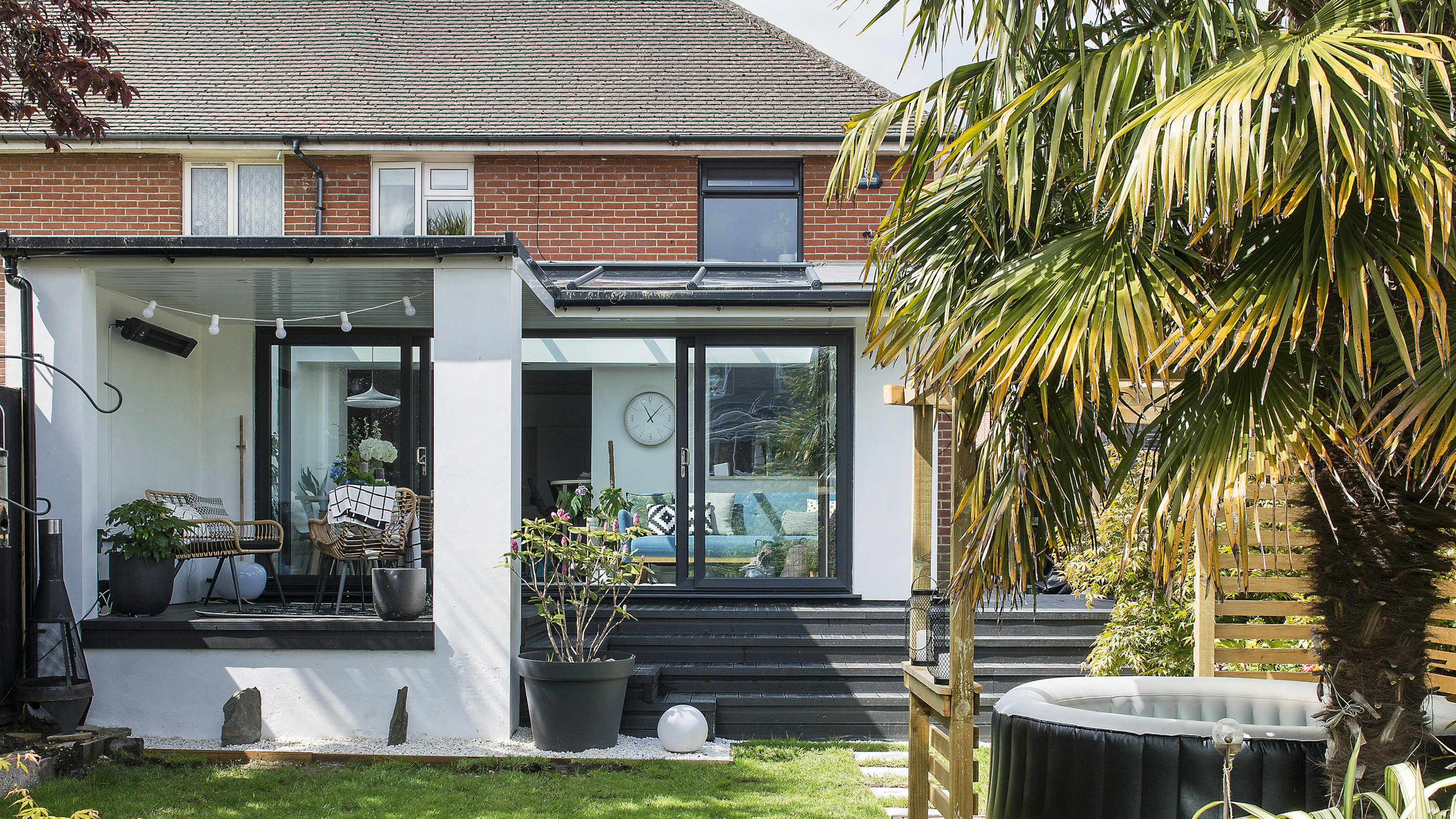 Before and after: this interior designer extended her family home for £50k
Before and after: this interior designer extended her family home for £50kAll thanks to a combination of skill and imagination
By Ellen Finch Published
