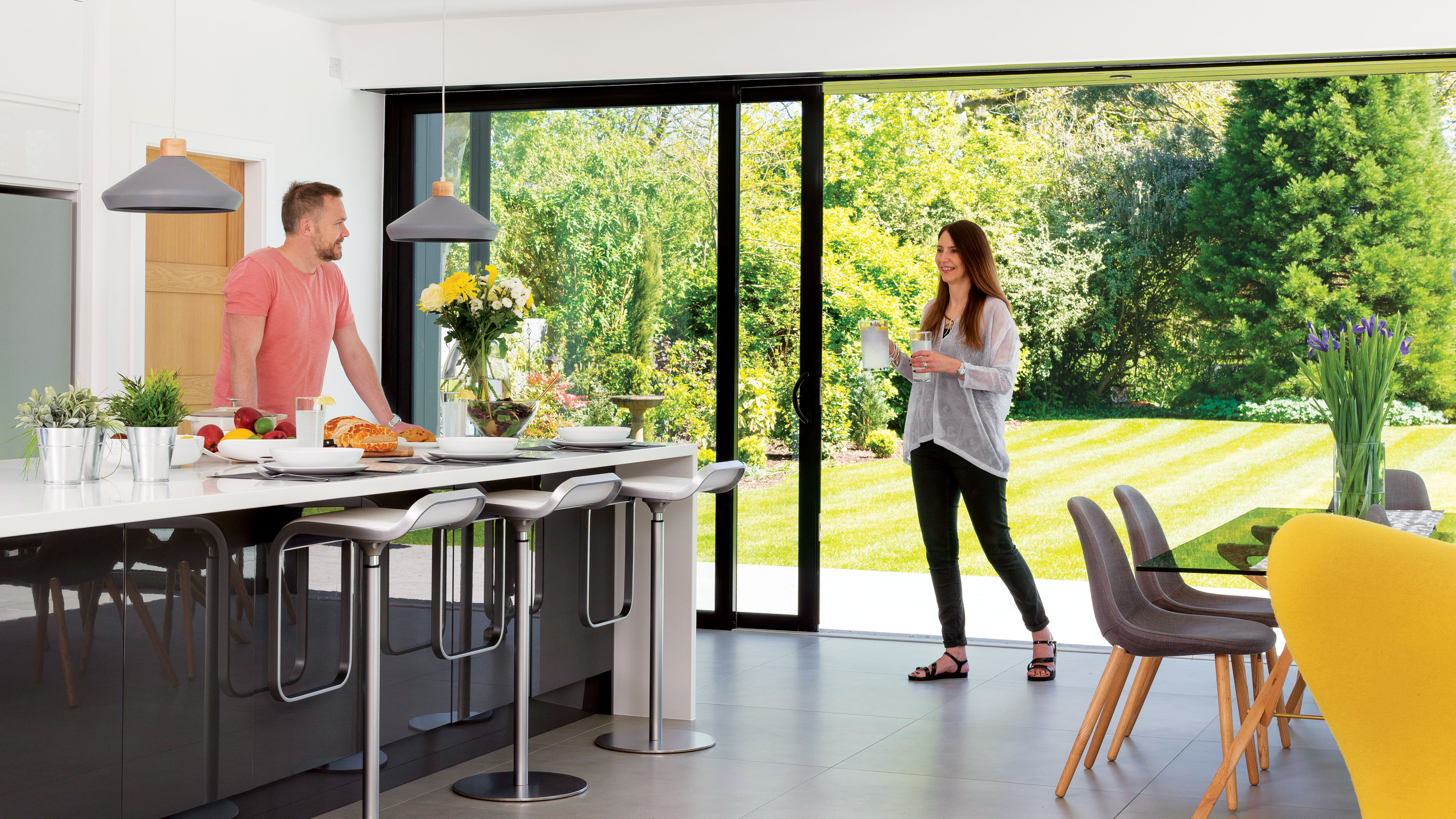

For many people, a kitchen island is seen as hugely desirable. But the focal point of Paul and Michele’s open-plan living space could better be described as desirably huge. At almost five metres long, it anchors their sizeable rear extension and provides multiple functions, from food preparation area to breakfast bar and gathering point at parties.
Find out what they did next, then browse through more real home transformations and extensions.
Project notes
The owners: Paul Barker, owner of a commercial construction company, lives here with wife Michele, a former primary school teacher, and their two children, Joseph, 17, and Eve, 11
The property: A three-bedroom detached house, built 1910, in Healing, North East Lincolnshire
Total project cost: £142,000
‘When we decided to extend, we knew we wanted the design to have real wow factor,’ explains Paul. ‘We decided there was no point adding a compact extension that we might wish was bigger in the long run, so we gave the architects free reign to design a big space that would make a real impact and work for us as a family.’
Having built their own home before, but feeling it lacked character, the couple purchased the detached Edwardian house three years ago. They then set about systematically renovating and refurbishing it, creating a harmonious mix between traditional period features and the crisp, clean, contemporary style they love.
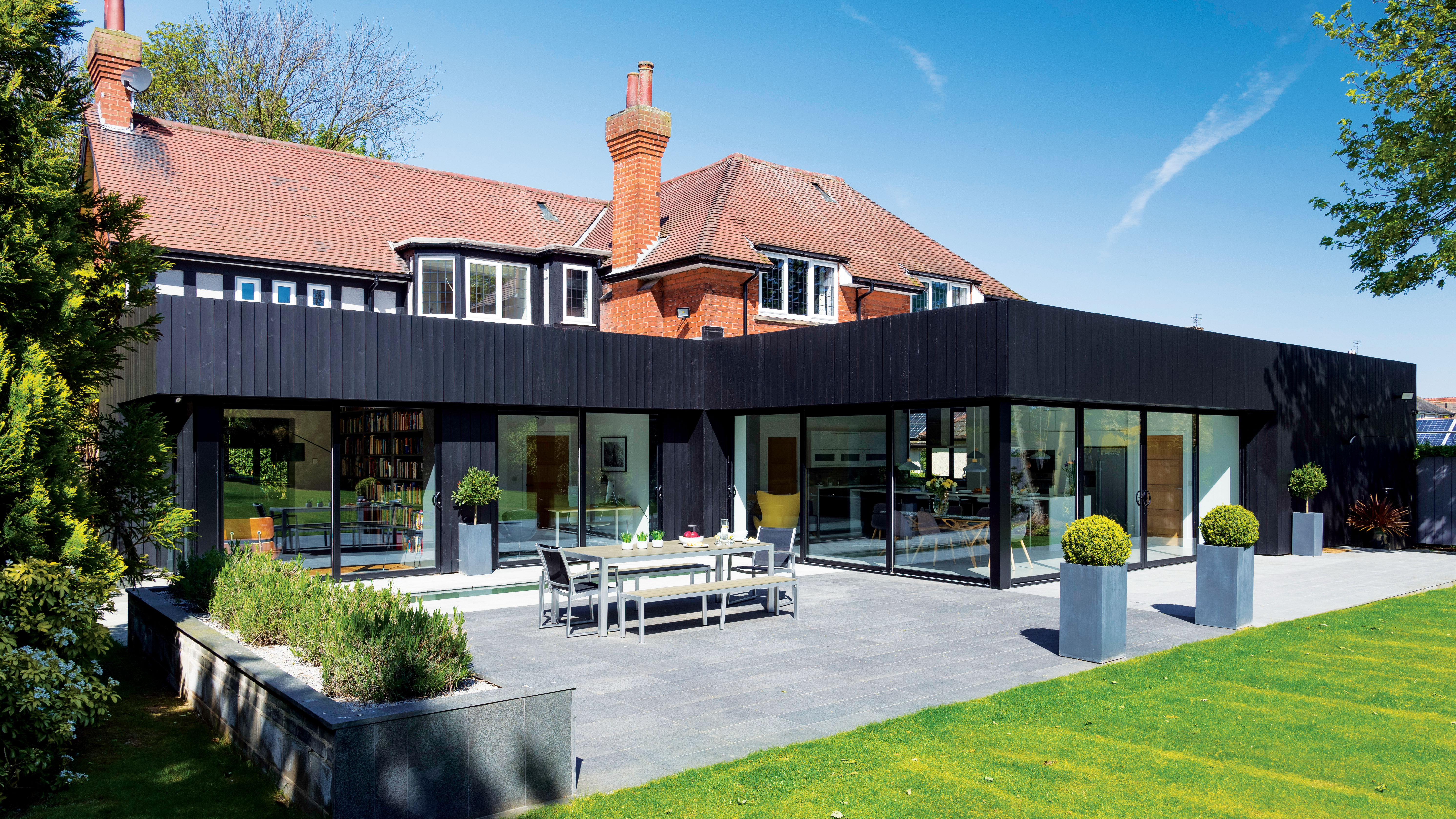
The modern extension is designed to juxtapose with the traditional Edwardian building. As well as large expanses of glass, the couple chose stained Siberian larch cladding to add to the contemporary feel
“The fitters told us our island is bigger than Gary Neville’s, which is my favourite fact about the house!”
Paul Barker
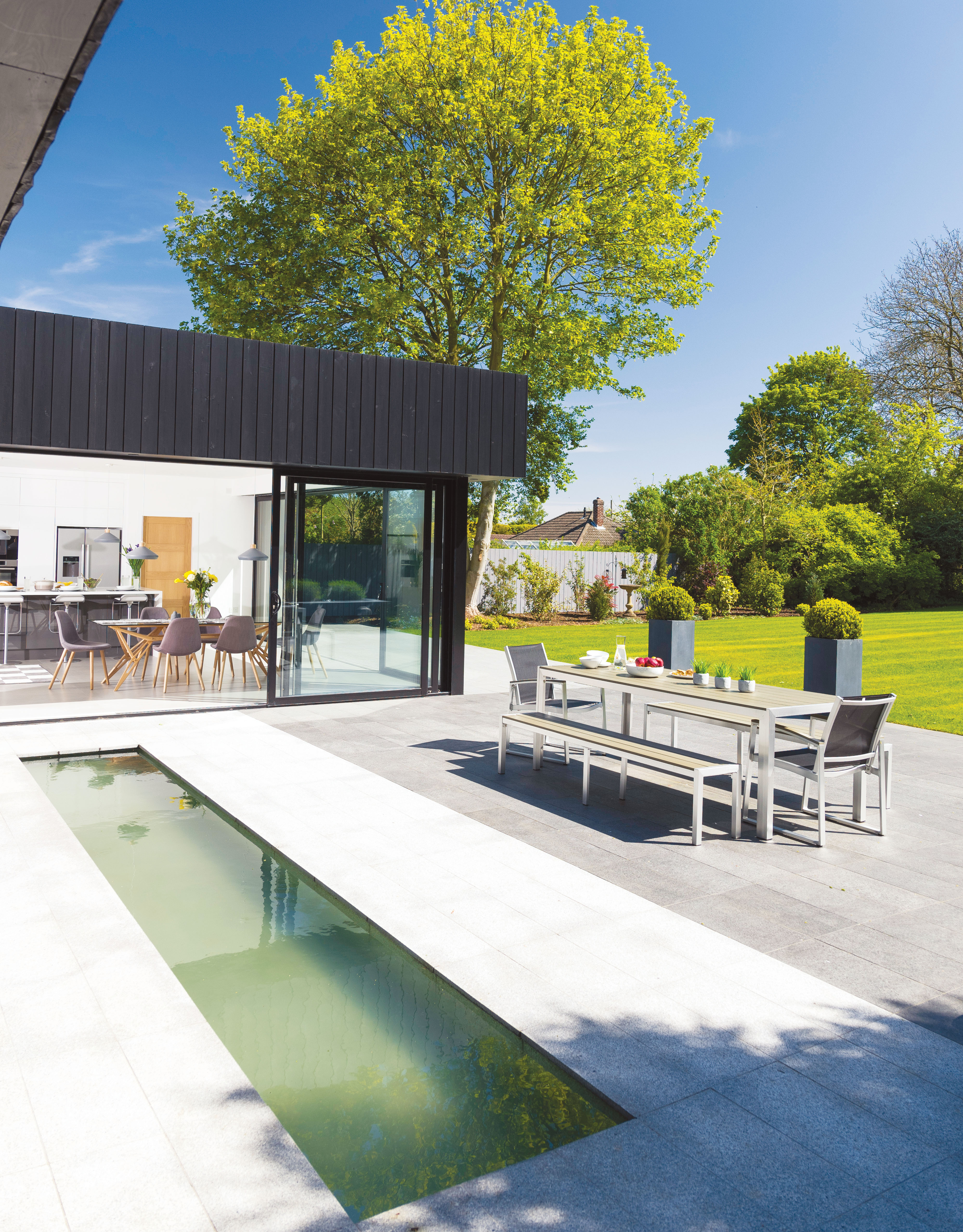
Paul and Michele chose large-format grey porcelain floor tiles for inside, which match the tiles used for the patio outside, both from Sarah Anderson Whall. A two-foot-deep reflection pool adds interest to the patio. Garden furniture, Maison du Monde
MORE FROM REAL HOMES MAGAZINE
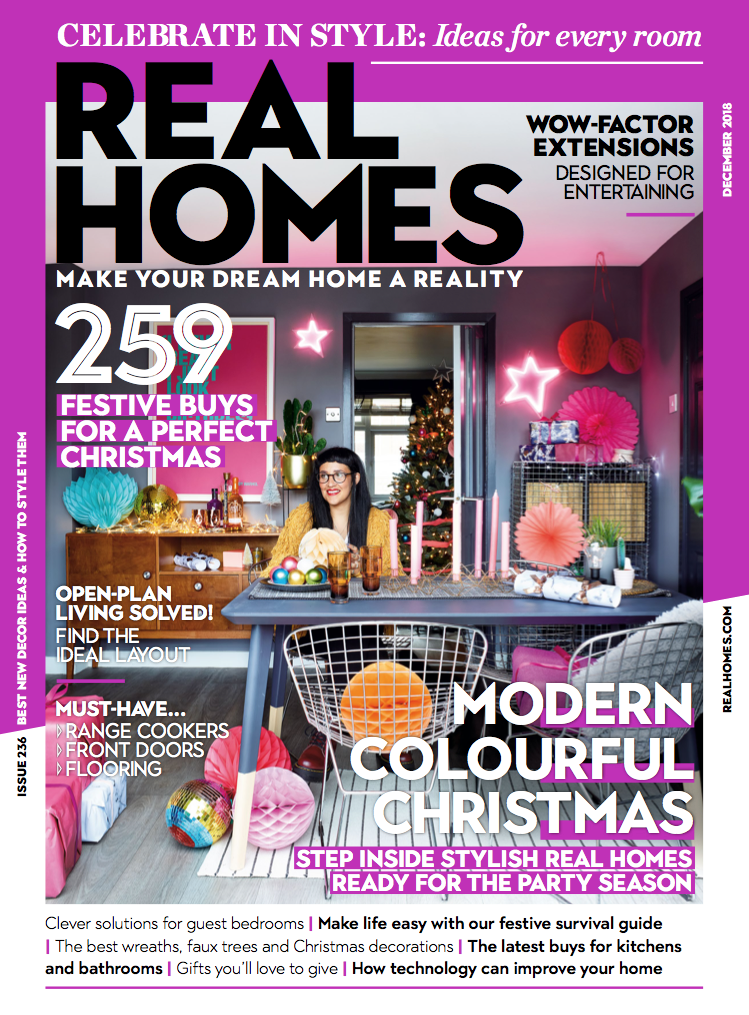
Want to see inside more stunning homes? Each month, Real Homes magazine features everything from modern extensions to cleverly redesigned family spaces. Get the magazine delivered straight to your door with a subscription deal.
The house was stuck in a time warp, with faux-stained-glass windows, dark wooden floors, and outdated plumbing, insulation and electrics. The ground floor was a warren of small rooms, including a kitchen with no links to the garden thanks to a poor-quality extension that had been added to house a utility room. Luckily, Paul’s career in construction enabled him to see the building’s true potential. Grimsby-based ID Architecture happen to share an office with Paul’s company and the practice came up with a concept of a huge, angular extension.
The plans would see the entire ground-floor rear wall of the house removed, the utility demolished, existing rooms knocked into one another and extensions added to both the side and rear. This would create a large, open-plan kitchen-living-diner, a separate utility room and store to the side, a home office for Paul and a library.
Because of the size of the extension – which would add 110 square metres to the house – the couple needed to seek planning permission, but this was granted without any issues.
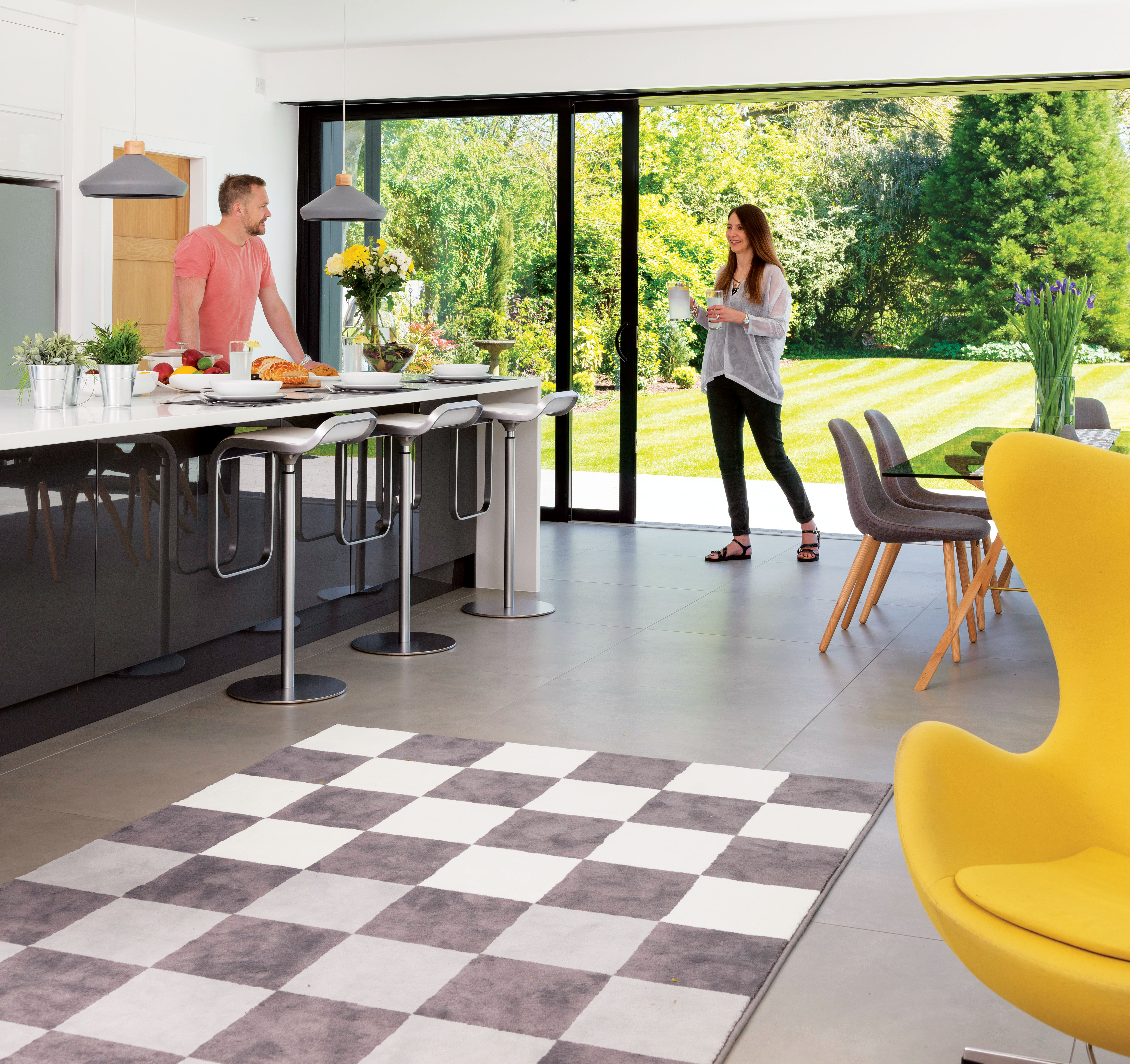
The dining area enjoys the best views of the newly landscaped garden through slim-frame aluminium sliding doors from Bridge Window Systems. The wood and glass dining table and moulded chairs are from from Made.com, as are the trio of grey pendant lights. All of the windows are fitted with bespoke automated blinds from Humberside Sun Blinds
While visiting London, the couple popped into a Wren Kitchens showroom where they fell in love with a sleek white and grey design they saw with handless, soft-close doors and drawers. To complement the simple kitchen, Paul and Michele chose large-format grey porcelain floor tiles, with the same tiles in a different shade continuing out onto the new patio.
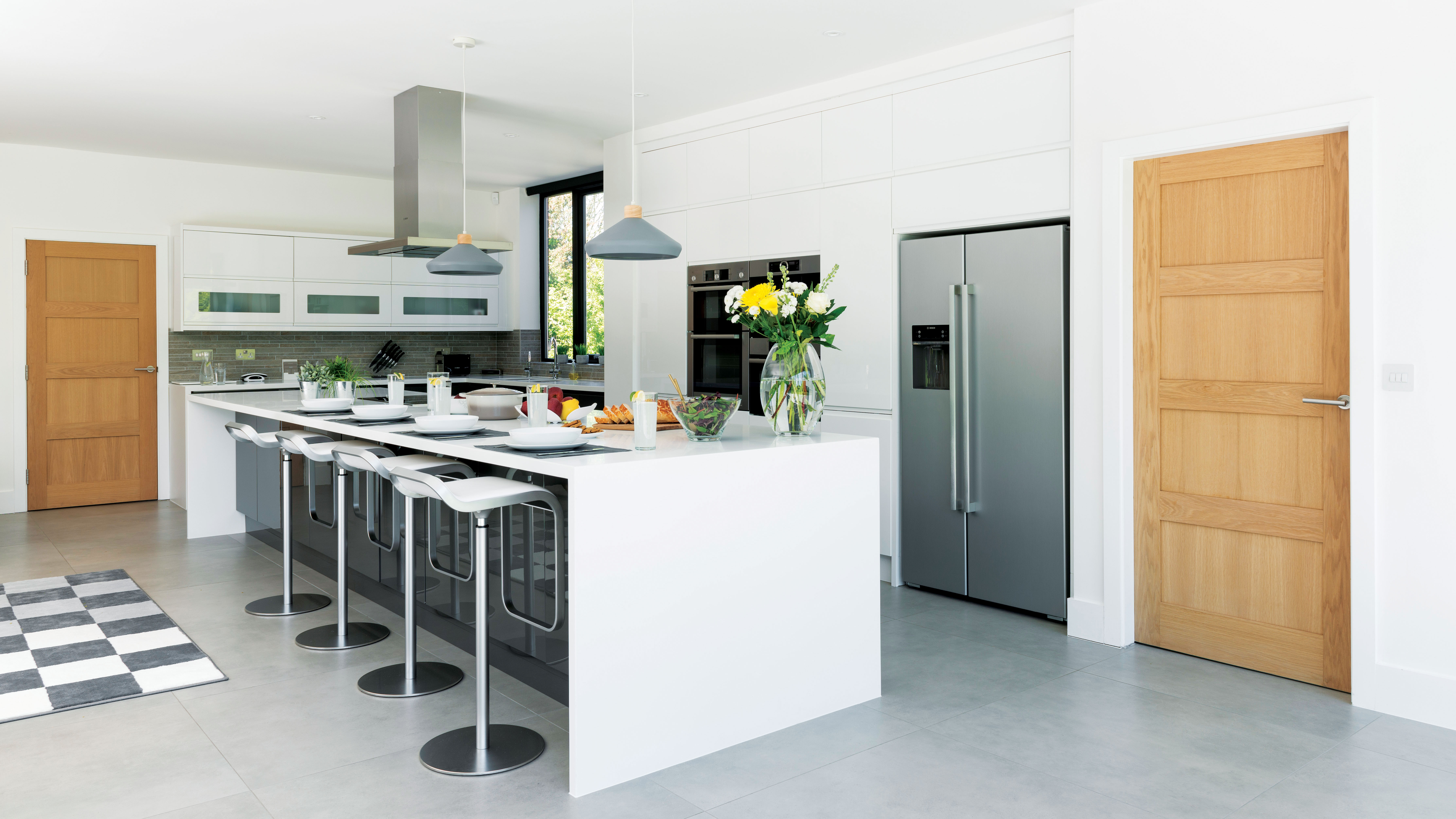
The couple chose a handleless white kitchen from Wren, topped with durable Corian worktops. The island measures almost five metres long and provides space for storage, a breakfast bar and a hob. The appliances are all from Bosch. Bar stools, Lapalma, at Atomic Interiors. Tap, Taps UK
To reinforce the seamless connection between inside and out, the extension has 2.4-metre-high slim-frame sliding doors.
To furnish the new space, the couple invested in a statement glass dining table and chairs from Made.com, as well as new sofas for the living area. ‘We love yellow and grey colour schemes so we’ve introduced accents of those throughout the space,’ says Michele.
Now that their bold extension is complete, the couple couldn’t be happier that they trusted the design skills of their architects.
‘It’s absolutely perfect, both in terms of how it complements the older parts of the house, and how it works for us as a family,’ says Paul. ‘It’s since been shortlisted for a number of architecture awards, including one from RIBA. We’ve managed to achieve the perfect balance between adding a huge amount of space, but still creating a practical family home.’
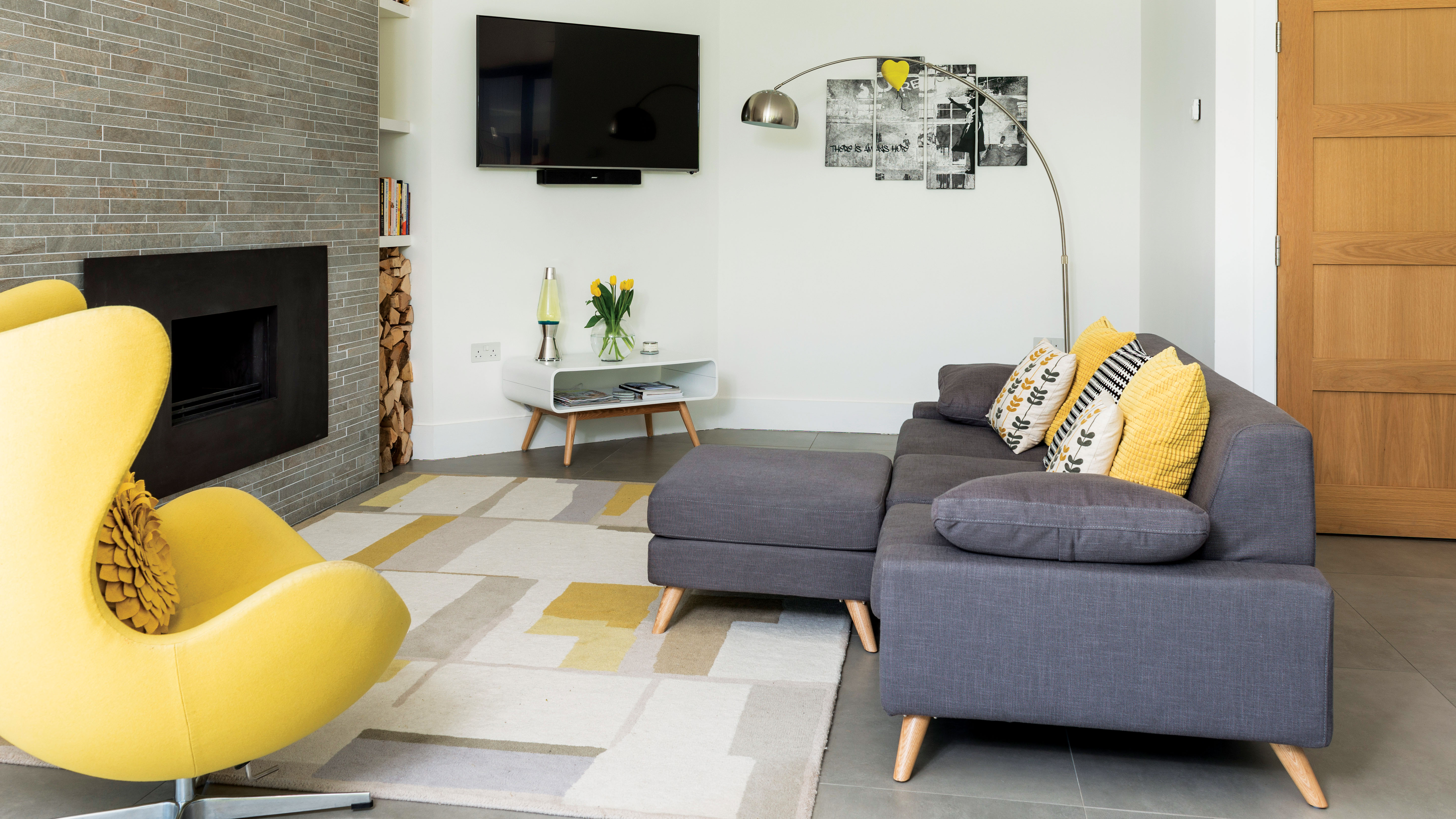
The focal point of the cosy living area is a Stovax fire clad in split- face tiles from Topps Tiles. Sofa, Made.com. Yellow chair, from Blue Suntree. Floor lamp, Habitat
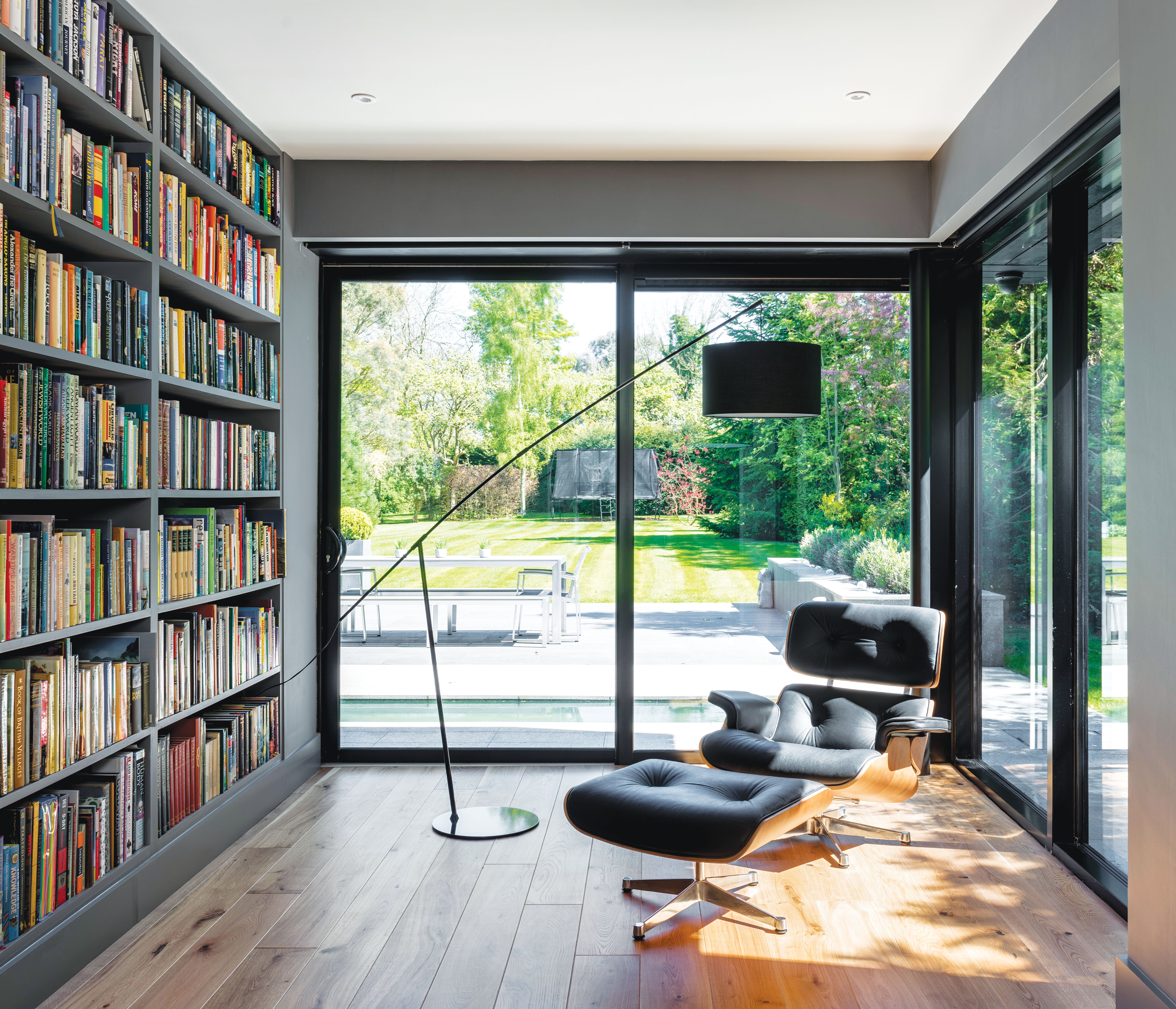
Paul wanted to create a library to house his late dad’s books. The ceiling in this part of the extension is lower to give it more of a snug feel. Walls, painted in Dulux’s Urban Obsession. Chair, Eames. Floor lamp, Maisons du Monde
Contacts
- Architect: ID Architecture
- Building/ landscaping: JemBuild
- Glazing: Bridge Window Systems
More real home transformations:
Join our newsletter
Get small space home decor ideas, celeb inspiration, DIY tips and more, straight to your inbox!
Laura Crombie is a journalist and TV presenter. She has written about homes and interiors for the last 17 years and was Editor of Real Homes before taking on her current position as Content Director for Country Homes & Interiors, 25 Beautiful Homes Period Living and Style at Home. She's an experienced home renovator and is currently DIY-renovating a 1960s house in Worcestershire. She's been quoted on home design and renovating in The Times, The Guardian, The Metro and more. She's also a TV presenter for QVC and has been a commentator for Channel 4 at Crufts dog show.