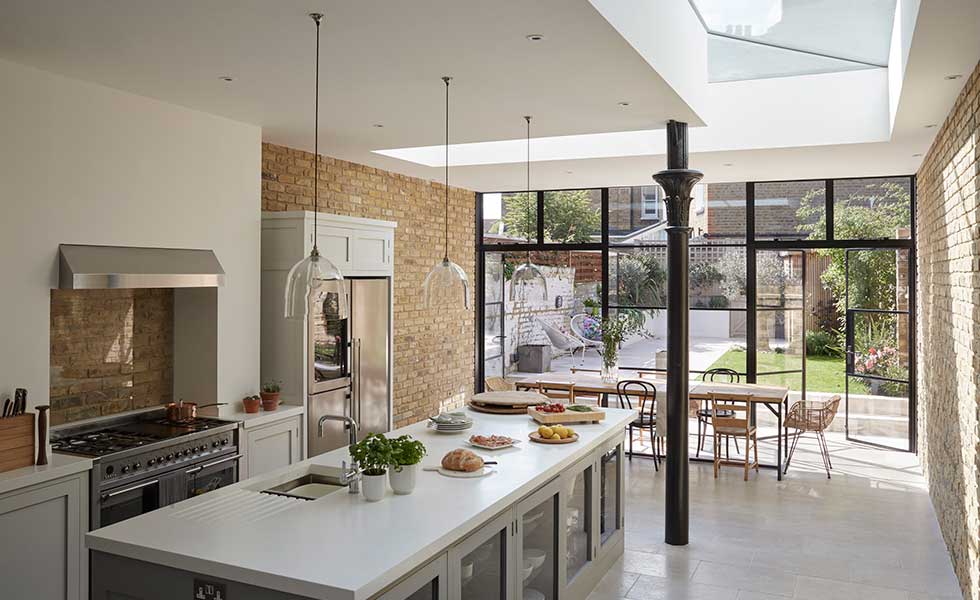
Project Notes
The owners: Beri Cheetham, an advertising executive creative director, lives here with his wife Jules, a creative operations director in advertising, their son, Jackson, 14, and daughter, Harriet, 10, plus Audrey, the miniature Dachshund
The property: A six-bedroom Victorian terraced house in Wandsworth, London
Total project cost: £332,000
With successful careers in advertising, Beri and Jules knew the importance of a well-thought-out design concept. So, when it came to renovating their Victorian home in Wandsworth, they had a clear vision of what they wanted to achieve.
As well as modernising the interior design, they were keen to improve light in the rear of the house, sympathetically marry any new design with the original period features, and maximise the usable space. A side-return and rear extension was added to the property to house a new open-plan kitchen-diner.
Find out how they did it, then check out more real home transformations. Find out more about extending a house in our guide.
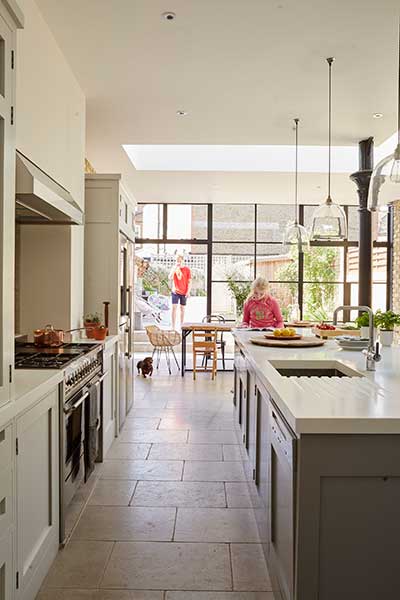
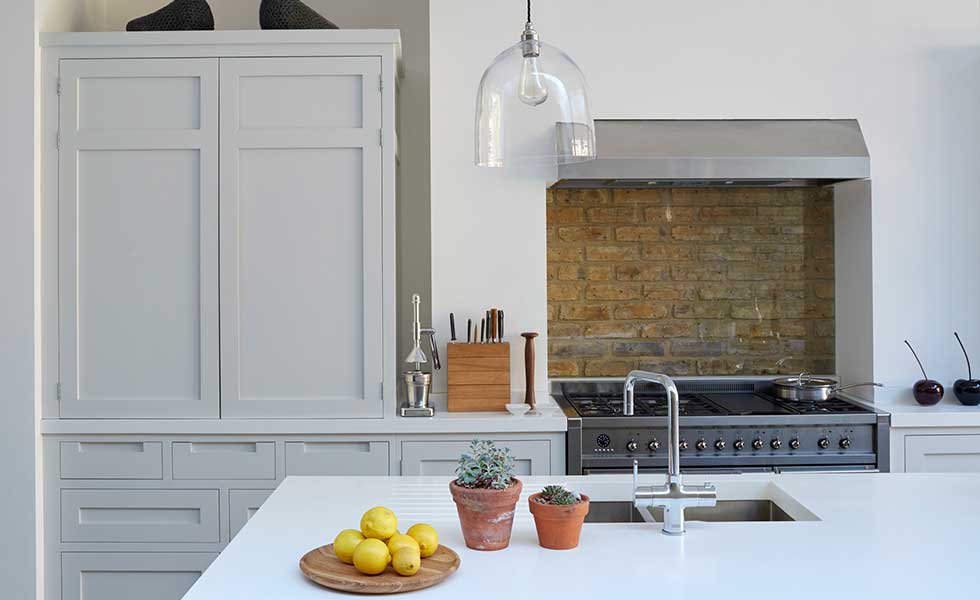
These light painted cabinets make the space look even brighter, and the trio of glass pendant lights are from Holloways of Ludlow
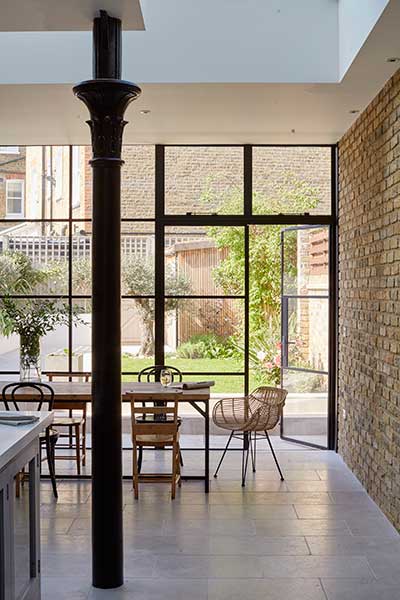
The flooring which remains the same throughout is from Pietra, and the reclaimed pillar that adds a traditional charm is from English Salvage
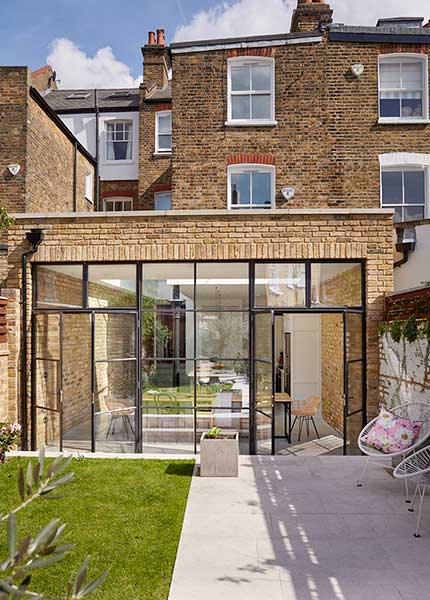
Architects Granit designed the extension to the couple’s detailed brief, which included the Belgian-style patio doors from Fabco. The garden was landscaped once the construction was complete
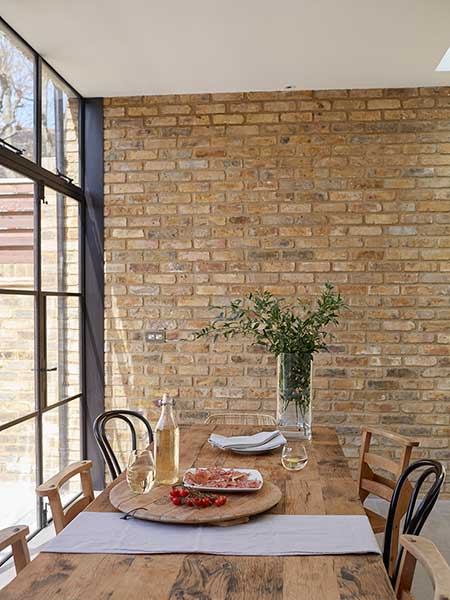
Combining different styles of dining chairs creates an eclectic look. The couple sourced them from Cox & Cox, John Lewis and second-hand furniture shops. The wooden table is from salvationfurniture.co.uk
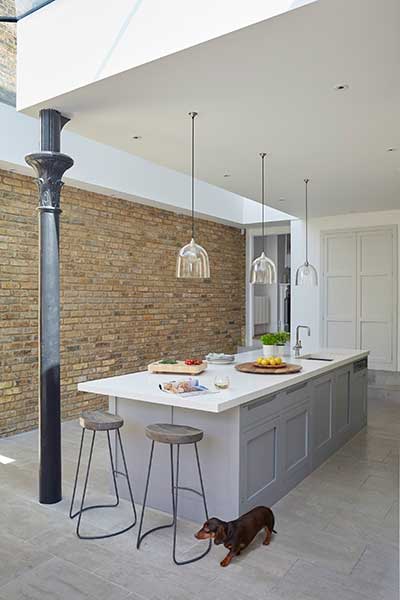
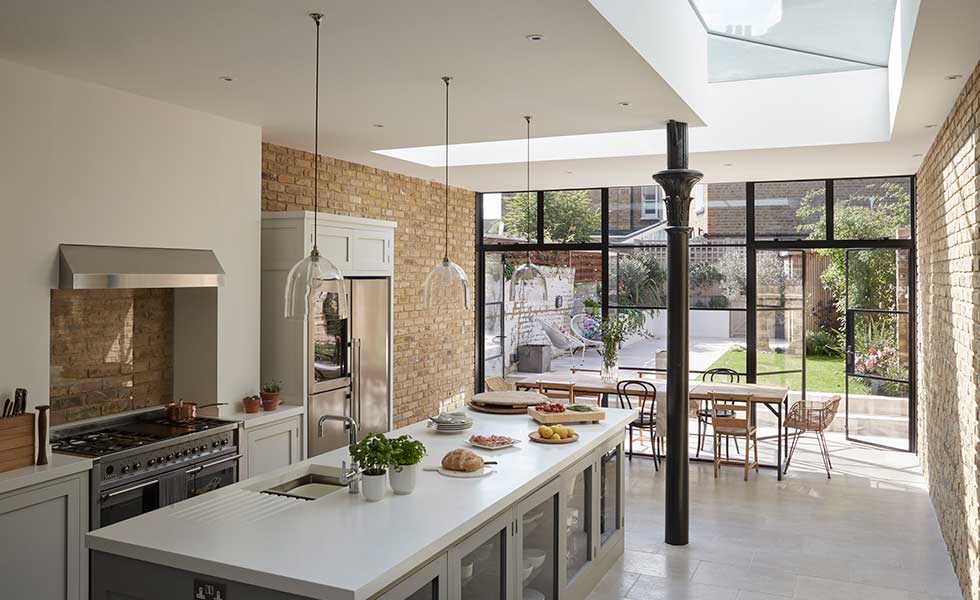
Images: Brent Darby
More real home transformations:
Join our newsletter
Get small space home decor ideas, celeb inspiration, DIY tips and more, straight to your inbox!
-
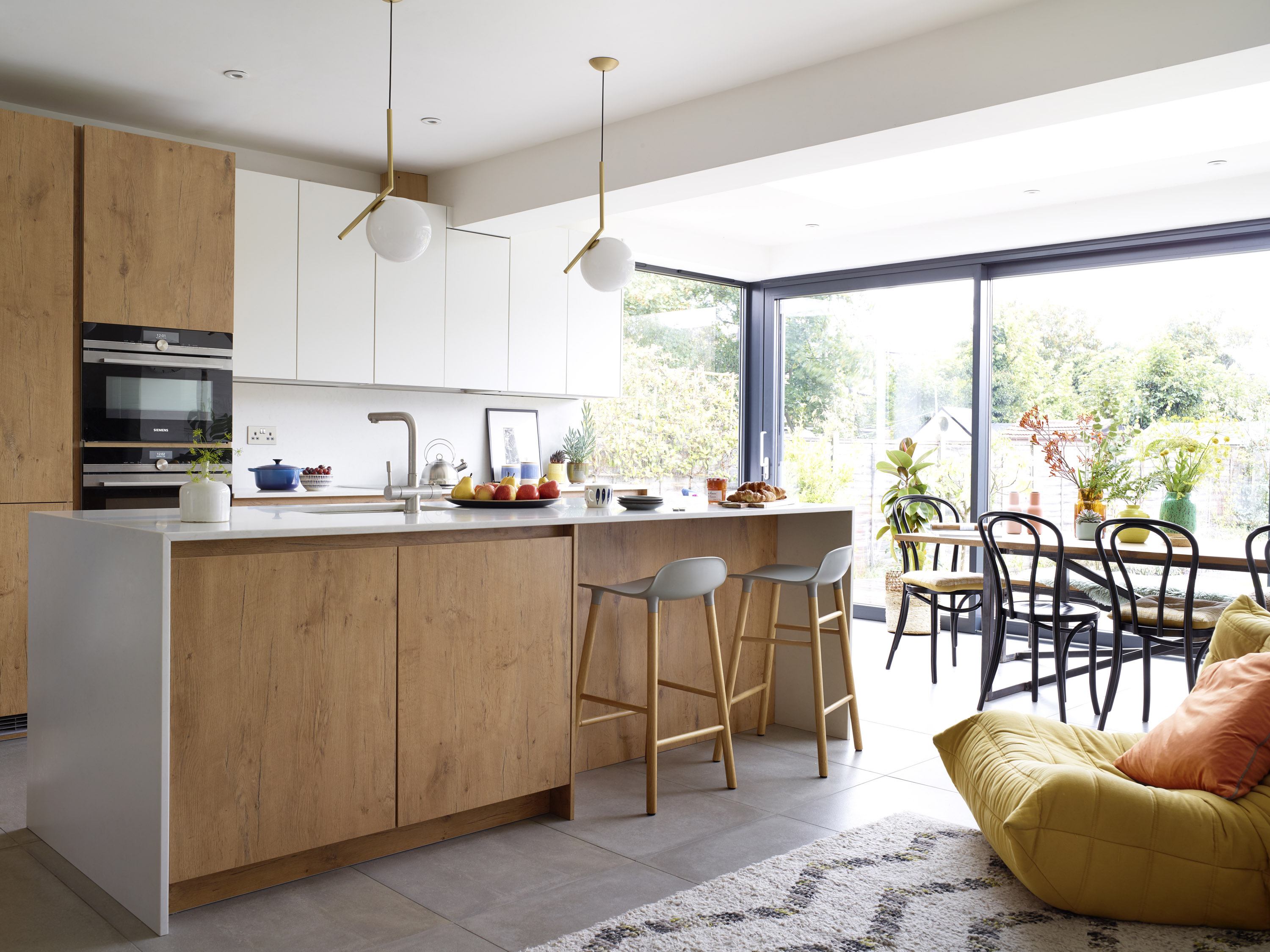 Real Home: a light and bright extension full of on-trend ideas
Real Home: a light and bright extension full of on-trend ideasStep inside fashion stylist Lucy Alston's 1930s home, which celebrates beautiful-looking things
By Kate Jacobs
-
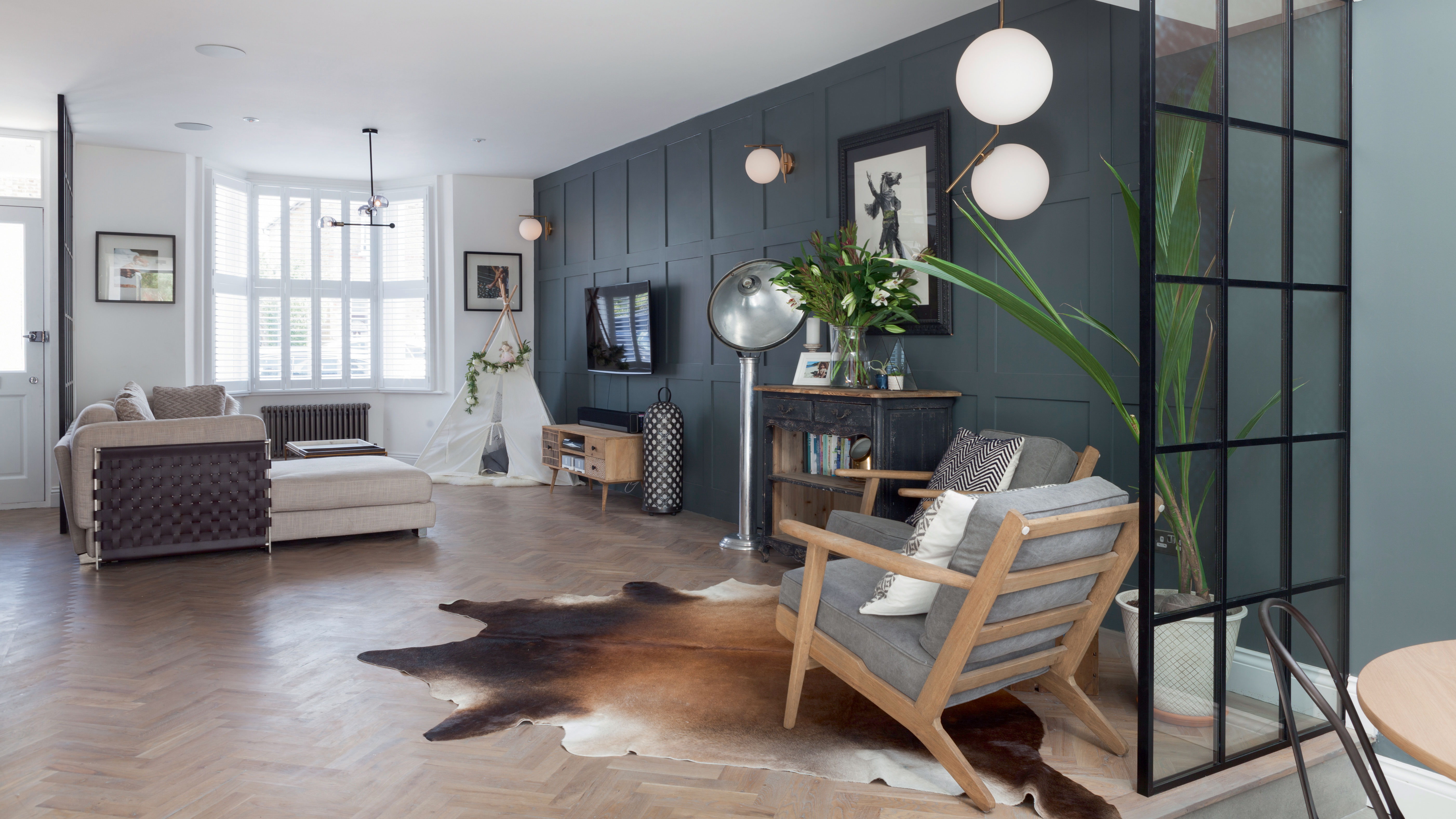 Terraced house design: 11 ideas to transform a Victorian property
Terraced house design: 11 ideas to transform a Victorian propertyThese terraced house design ideas offer flexibility and variety. Get an idea of what can be achieved with our pick of amazing transformations
By Lucy Searle
-
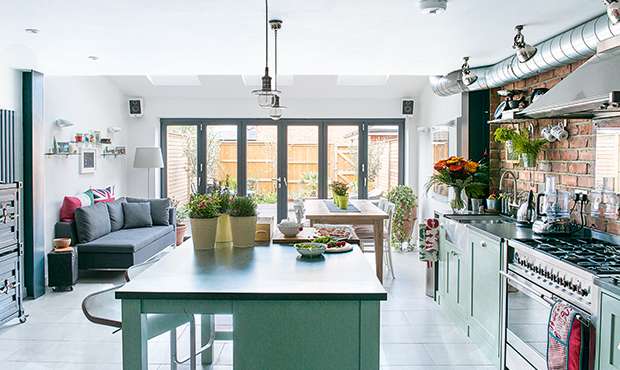 Real home: New York loft-style kitchen extension
Real home: New York loft-style kitchen extensionJohn Boon and Susanna Frediani reconfigured their kitchen with industrial features to give it a New York loft style
By Natalie Flaum
-
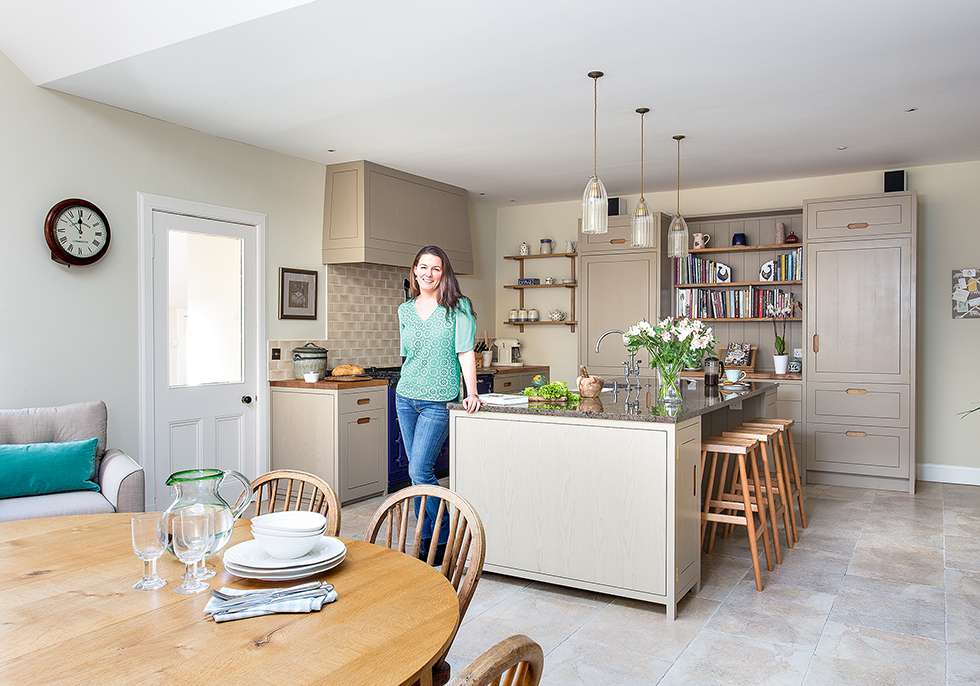 Real home: a traditional side return kitchen extension
Real home: a traditional side return kitchen extensionNicola and Ed Legget updated their kitchen and extended to create a spacious dining area
By Alison Gibb
-
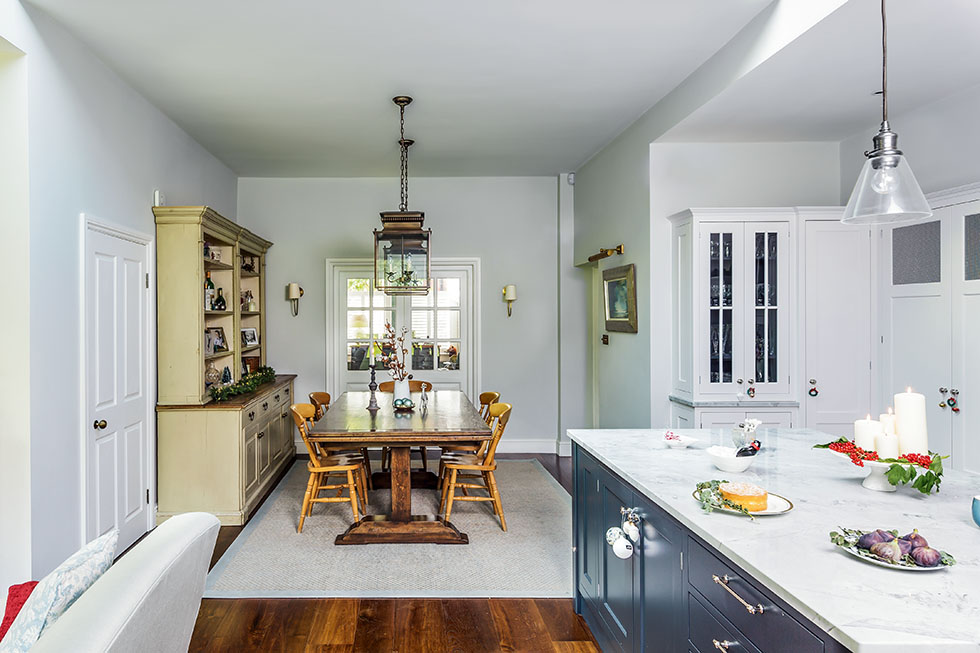 Christmas house: a family-friendly kitchen extension
Christmas house: a family-friendly kitchen extensionWith its stunning copper-roofed extension, Annie and Oli Doherty’s kitchen-diner is a mix of modern and traditional style, and the perfect family space
By Kathy Hurst
-
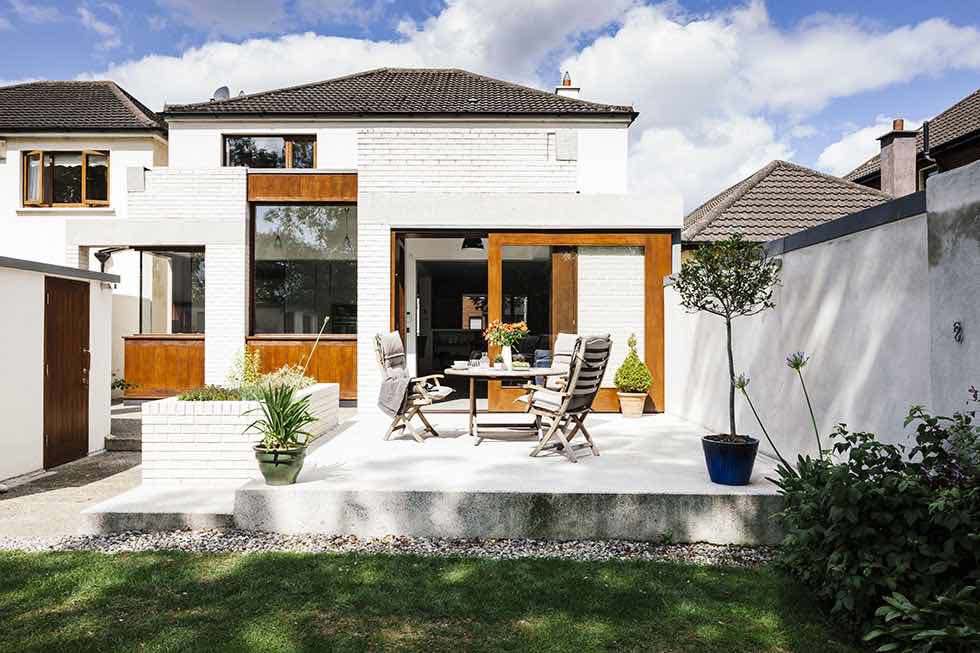 Real home: a Modernist kitchen extension
Real home: a Modernist kitchen extensionMike and Helena Finegan chose a light-filled, energy-efficient and contemporary kitchen extension to make the most of their property’s rear aspect
By Penny Crawford-Collins
-
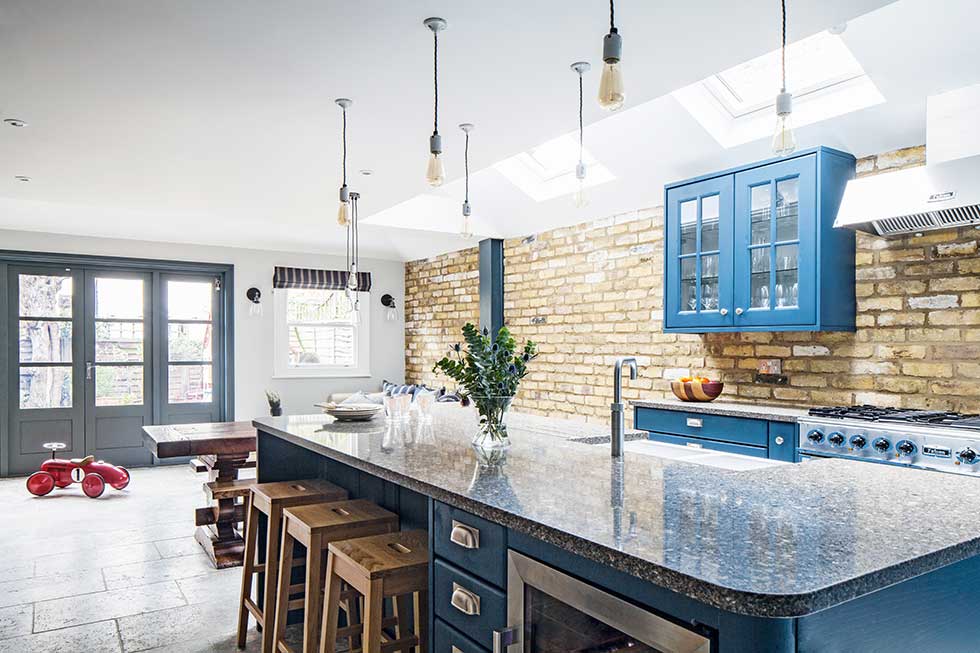 Real home: an industrial-style kitchen extension
Real home: an industrial-style kitchen extensionRosie Hayes demolished a cold conservatory and extended into the side return to create a kitchen-diner with an industrial look
By Jane Crittenden
-
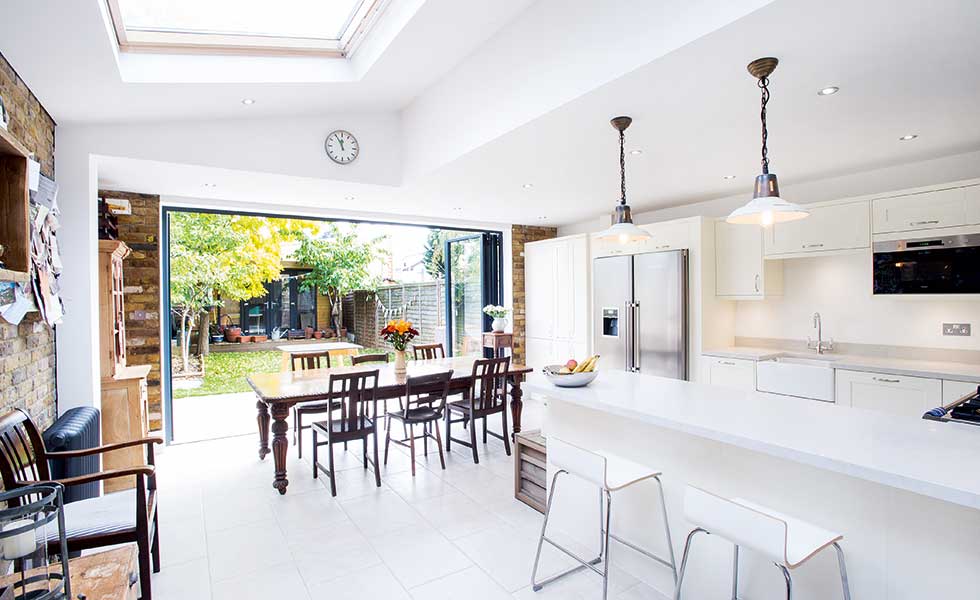 Real home: a side-return extension to a terraced home
Real home: a side-return extension to a terraced homeA single-storey extension has allowed Mel and Alex Walker to create a perfect entertaining space in their terraced home
By Ifeoluwa Adedeji