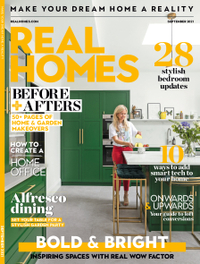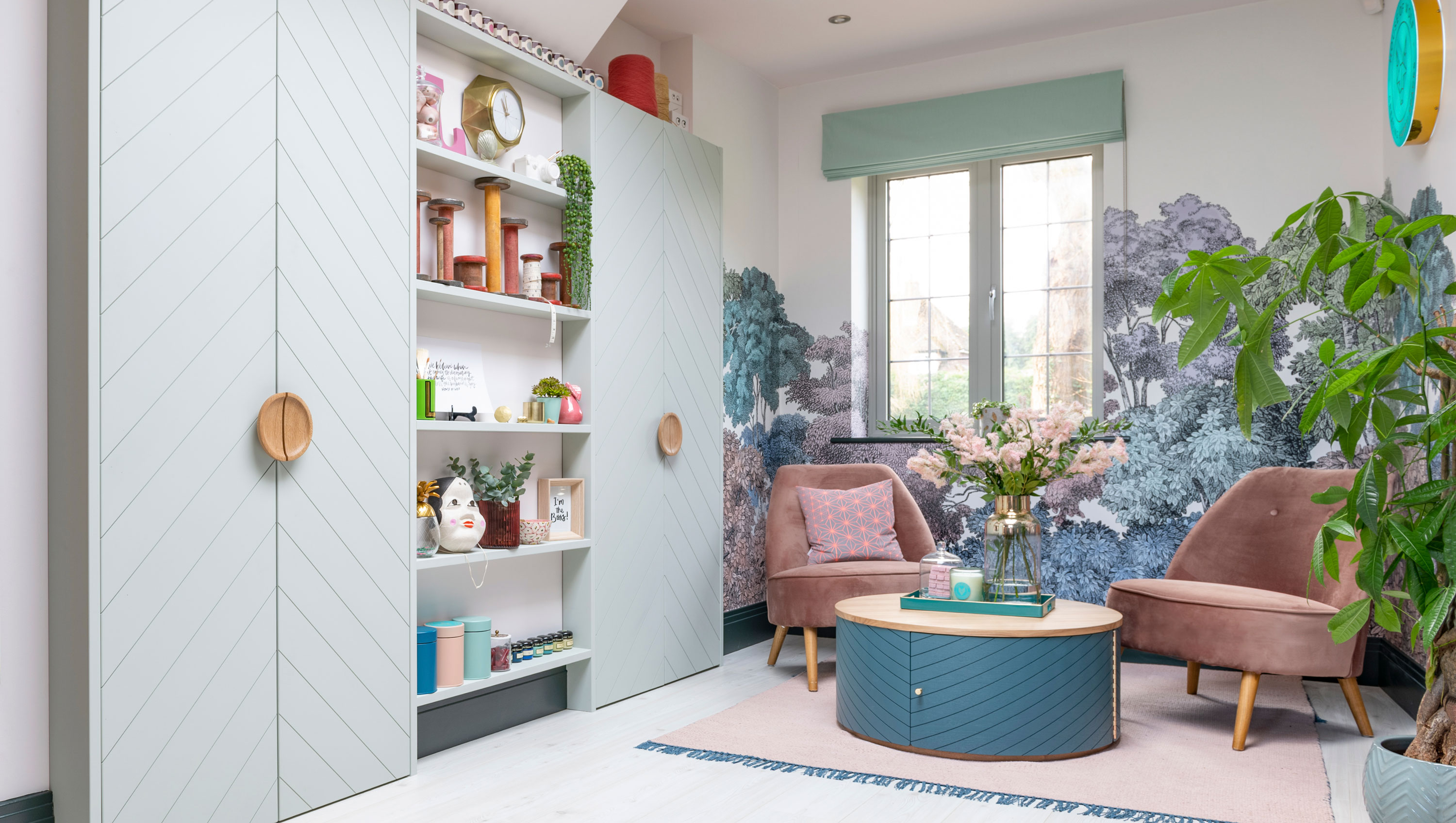
Whether you are working from home full time post-pandemic, or splitting your time between your business office and commuting as far as your spare room, it’s vital that your work space is not only comfortable and inviting, but also motivational. Let’s face it – an unorganised and cluttered work space is not going to inspire your best work each day.
This was precisely the dilemma facing interior designer Lou Wolfenden, whose oddly shaped home office was so chaotic due to a lack of storage that the thought of inviting clients in for a meeting filled her with fear. Fortunately for Lou, the space was flooded with lovely natural light thanks to a rooflight and picture window overlooking the garden – so it was simply a case of tackling the clutter with some refined storage and restyling the space with an elegant colour scheme to make it client-ready.
- If you are planning a home makeover like Lou's, we have masses of ideas and helpful advice on what to do and where to start in our house renovation piece.
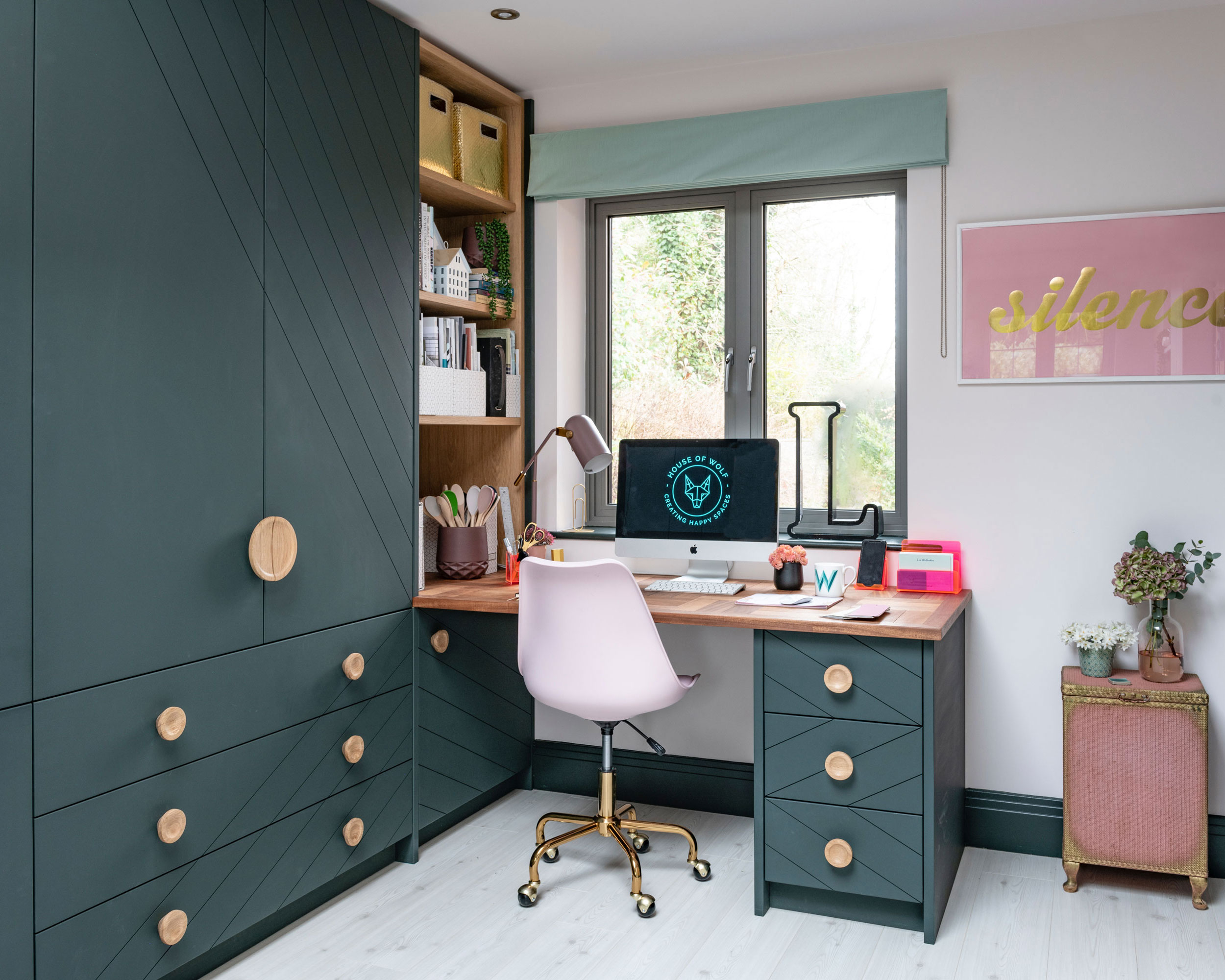
Beautiful bespoke cupboards make the most of Lou’s awkwardly shaped room and help keep the long, narrow space smart and orderly. ‘This space needed to be multifunctional; somewhere for me to work, cupboards to store my files and samples, and also an inviting space to meet clients,’ she says. Bespoke cupboards and circular handles, Goodwood Interiors. Cupboards and woodwork painted in Studio Green, Farrow & Ball. Blind fabric, Romo. ‘Silence’ print, French For Pineapple. Pen pot, Birdie Hall
Profile
The owners Interior designer Lou Wolfenden (@house_of_wolf_interiors; house-of-wolf.com), her husband, Tom, who works in finance, and their three children, Edie, Bas and Otto
The property An extended six-bed 1960s detached house in Beaconsfield, Buckinghamshire
Total project cost £5,000
‘I needed the room to be multipurpose. It had to have efficient, practical storage that would hide away all my design samples and client project files, yet allow me to access them quickly and easily. Secondly, it had to have a separate seating area away from my desk, where I could invite clients to discuss projects in a comfortable and relaxed setting, as well as give me another spot to retreat to other than at my desk. Finally, I wanted to create an easy-to-manage storage cupboard for my ever-growing collection of ribbons and wrappings. I have a real passion for them!'
- Find more home office ideas.
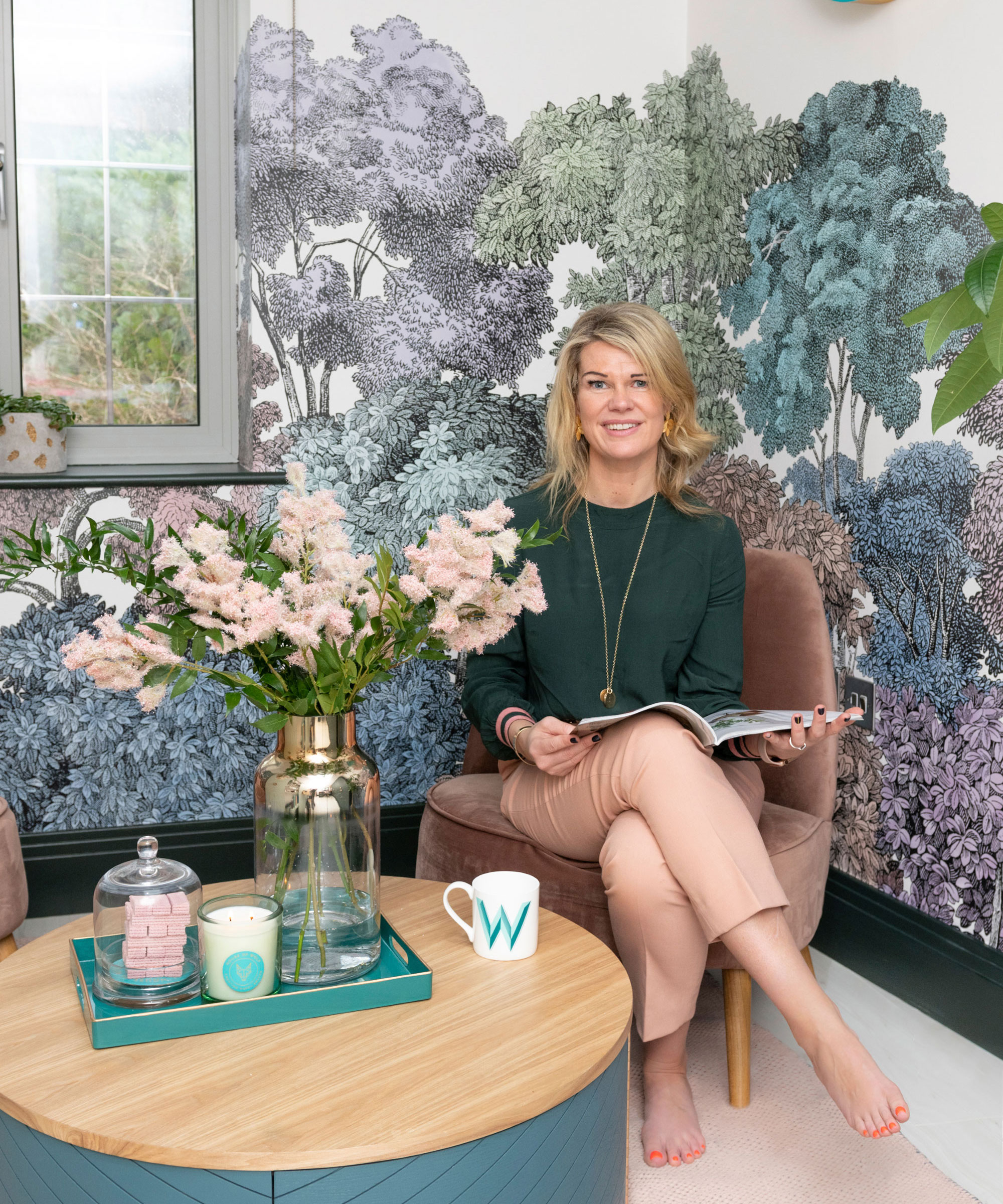
Wall mural, Rebel Walls. Armchairs, Homesense. Coffee table, Made. Blue tray, Dunelm
‘Three years ago, we embarked on a huge year-long renovation project that saw our home go from a tired, unloved 1960s property to a six-bedroom contemporary family home.The build included this new home office, built at an angle to maximise the boundary; we can’t access the garden from this side of the house, so the room is a peculiar triangle shape. As a result, it proved really hard to find storage to fit the odd-shaped walls, and most of my interior design samples and work files sat in boxes on the floor. I also wasn’t happy with the position of the desk in the middle of the room with seating for a client opposite my desk; it felt too confrontational for my relaxed way of working. Fortunately, the room has a wonderful window overlooking the garden and I felt I would prefer my desk positioned here to enjoy the greenery. I get so inspired by watching the changing seasons.’
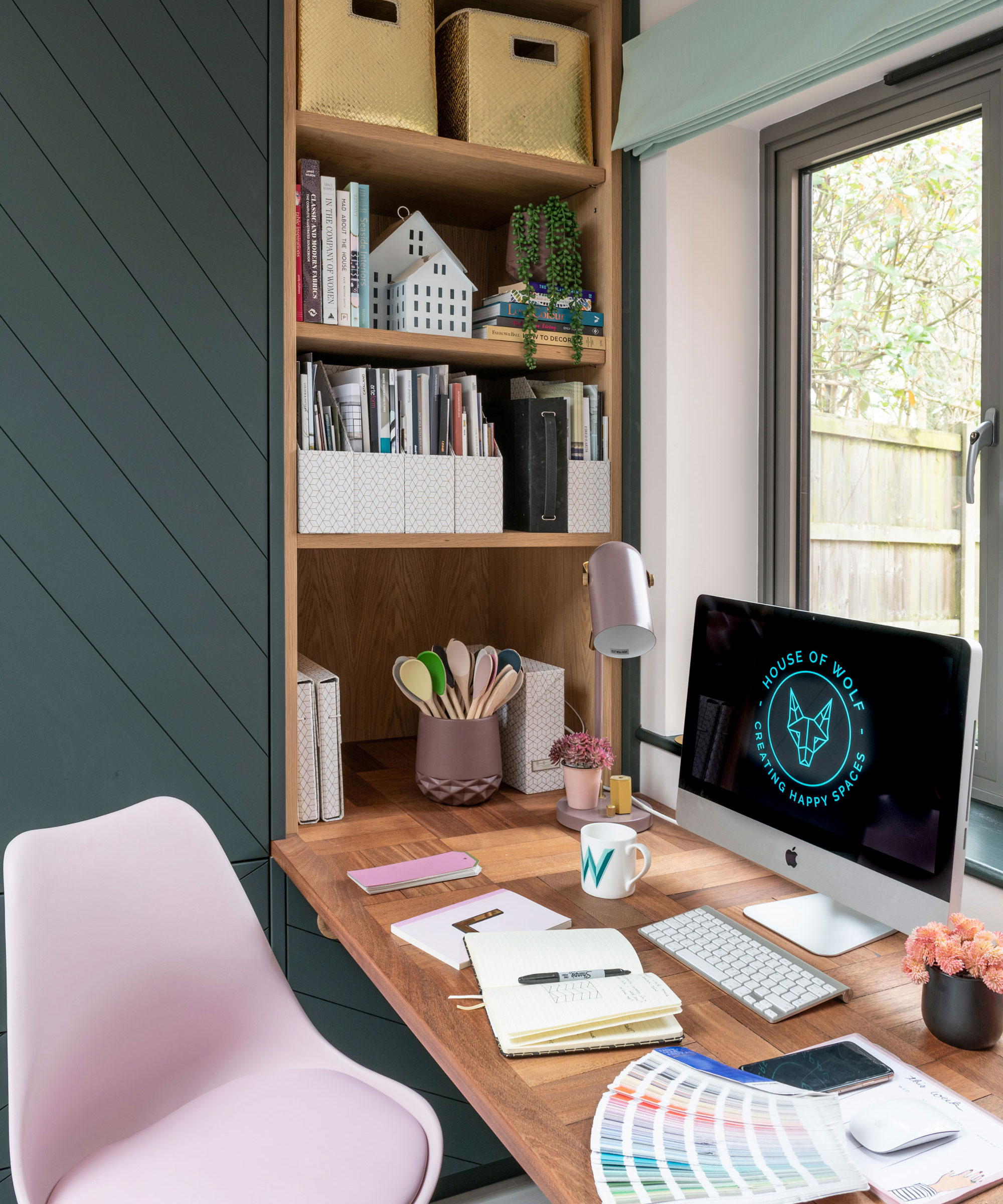
‘Back in the days of our house renovation, I asked the builders to make me some large alcoves in here as there is a chimney breast the other side of the wall, so these were an obvious spot for fitted cupboards. However, building cupboards on the opposite wall was going to be more challenging due to the awkward angles. Luckily, I’d already worked with a truly talented joiner, Gary, on other bespoke storage solutions around our home, so I asked him to help again. He cleverly designed the cupboards to graduate and become wider to follow the angled walls, and even added triangular drawers that made the most of every centimetre. I had a clear idea that I wanted a chevron design on the doors, then Gary came up with the idea for the rounded handles. The result is a stunning run of fitted cupboards that gives the illusion of a sleek, straight room.’
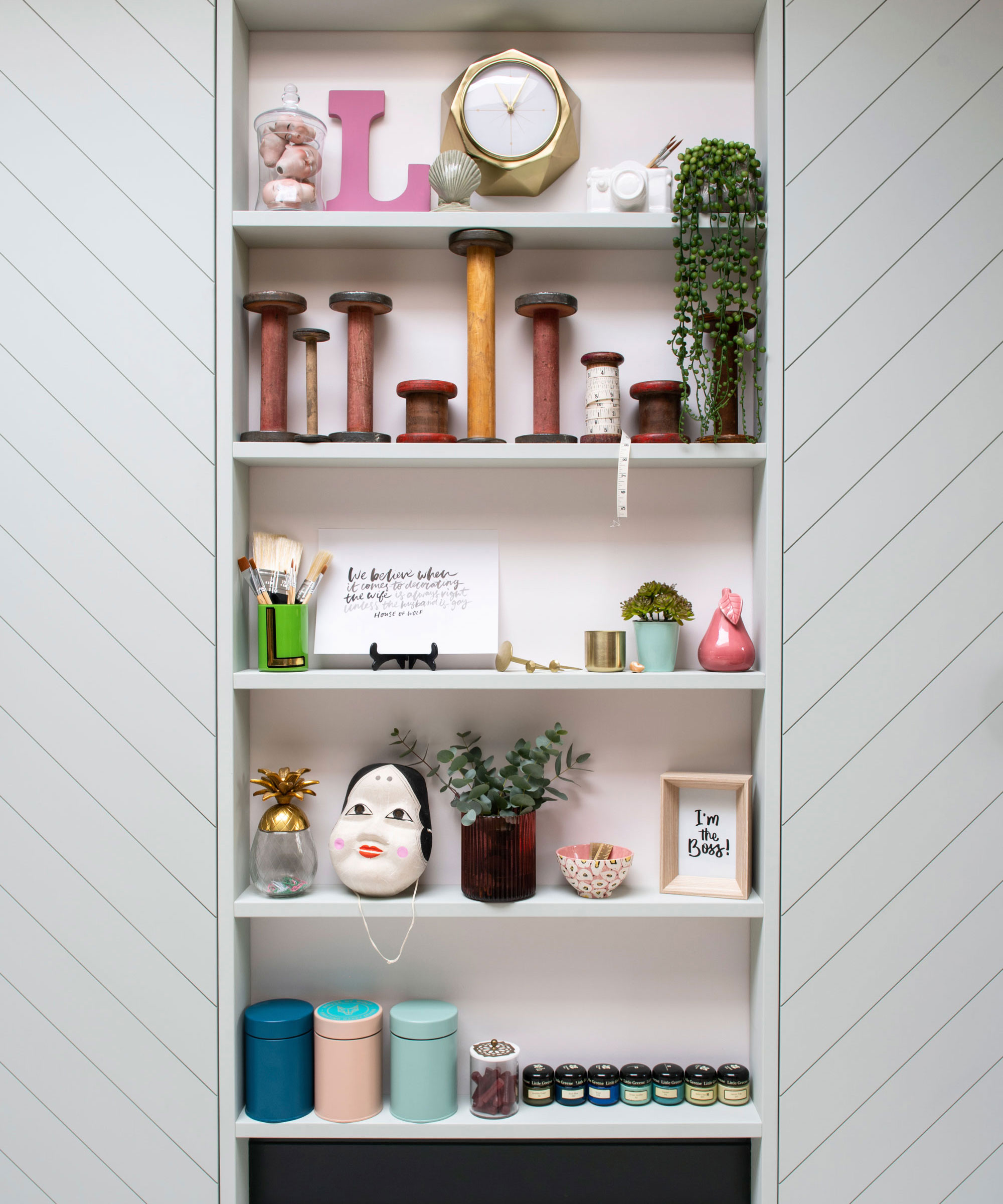
Open shelves across the fireplace are the perfect spot for Lou’s quirky accessories and collections. Cupboards and open shelves painted in Tranquil Dawn, Dulux
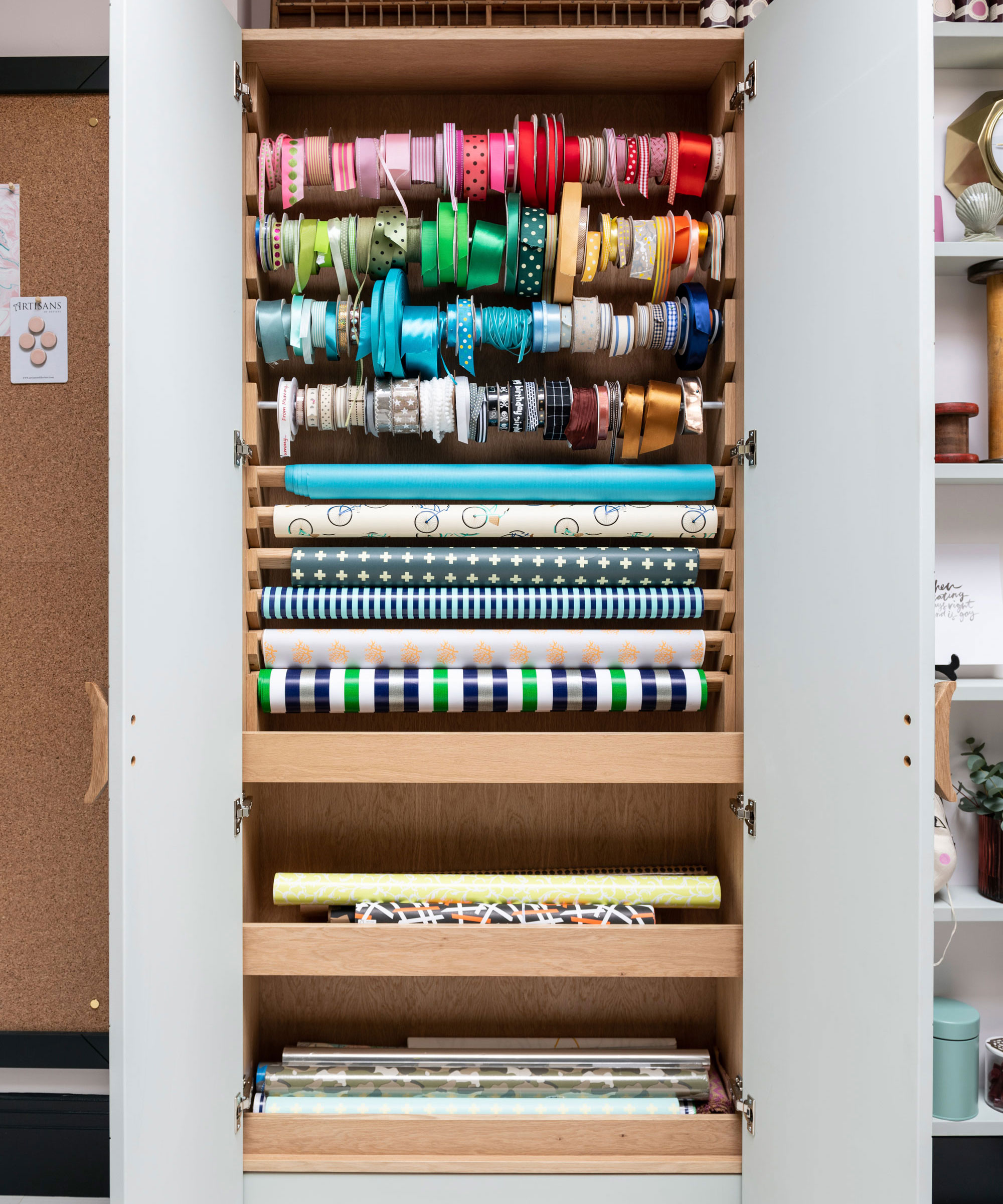
At Christmas, Lou hosts a gift wrapping workshop at her house, and needed a purpose-designed cupboard to house her collection of paper and ribbons.
‘With my desk overlooking the garden, I wanted to play on the natural connection, so chose the fabulous mural to create a statement behind the seating area. The teal in the pattern connects with my brand identity, which also features a similar shade. I adore how the wallpaper works perfectly with my favourite Farrow & Ball shade, Studio Green. I painted the cupboards opposite the door in it for impact, along the skirting and on the entrance door. I chose a more tranquil green on the opposite cupboards and shelves to ensure the room stayed bright and airy.’
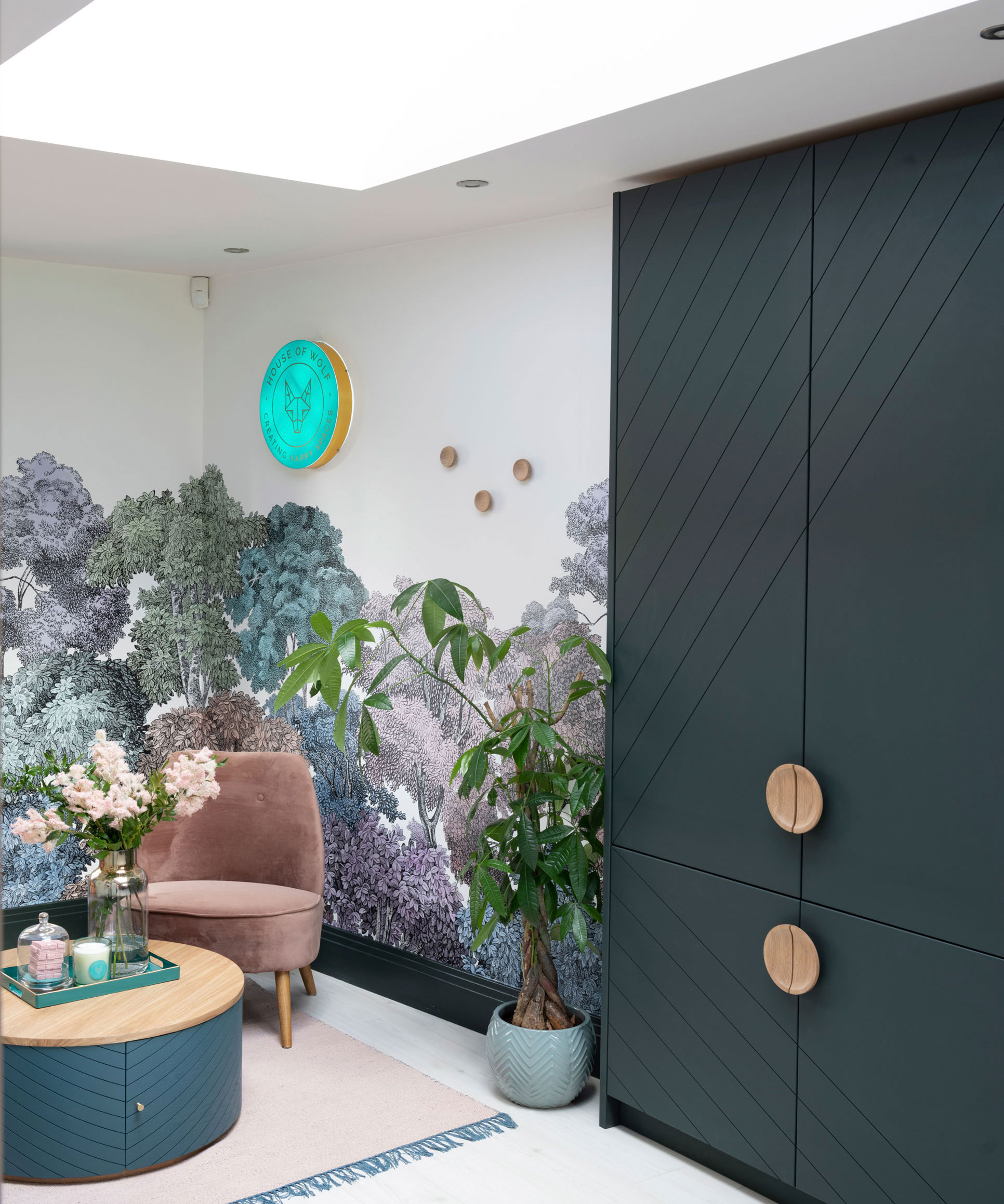
The striking forest wallpaper was the starting point for the natural colour palette, which now connects the studio with Lou’s pretty garden beyond the window. Walls and ceiling painted in Pink Skies, Dulux. White engineered wood flooring, Parador. Rug, Made
Contacts
Design Lou Wolfenden
Joinery Gary Goodson of Goodwood Interiors
‘When it came to moving my files and samples back into the room, I applied the William Morris mantra and only kept items that were either useful or simply beautiful. As I love labelling the jars in my kitchen pantry to stay organised, I used the same technique to organise my samples cupboard, and now have clearly labelled storage boxes that are easy to navigate. Having a rightful storage place for every item makes it so simple and quick to tidy everything away, even if I do have wonderful cupboards that hide a multitude of sins. The most successful storage solution has to be the ribbon cupboards; it’s so pleasing to see all my wrapping and ribbons lined up in a colour-coordinated pattern.’
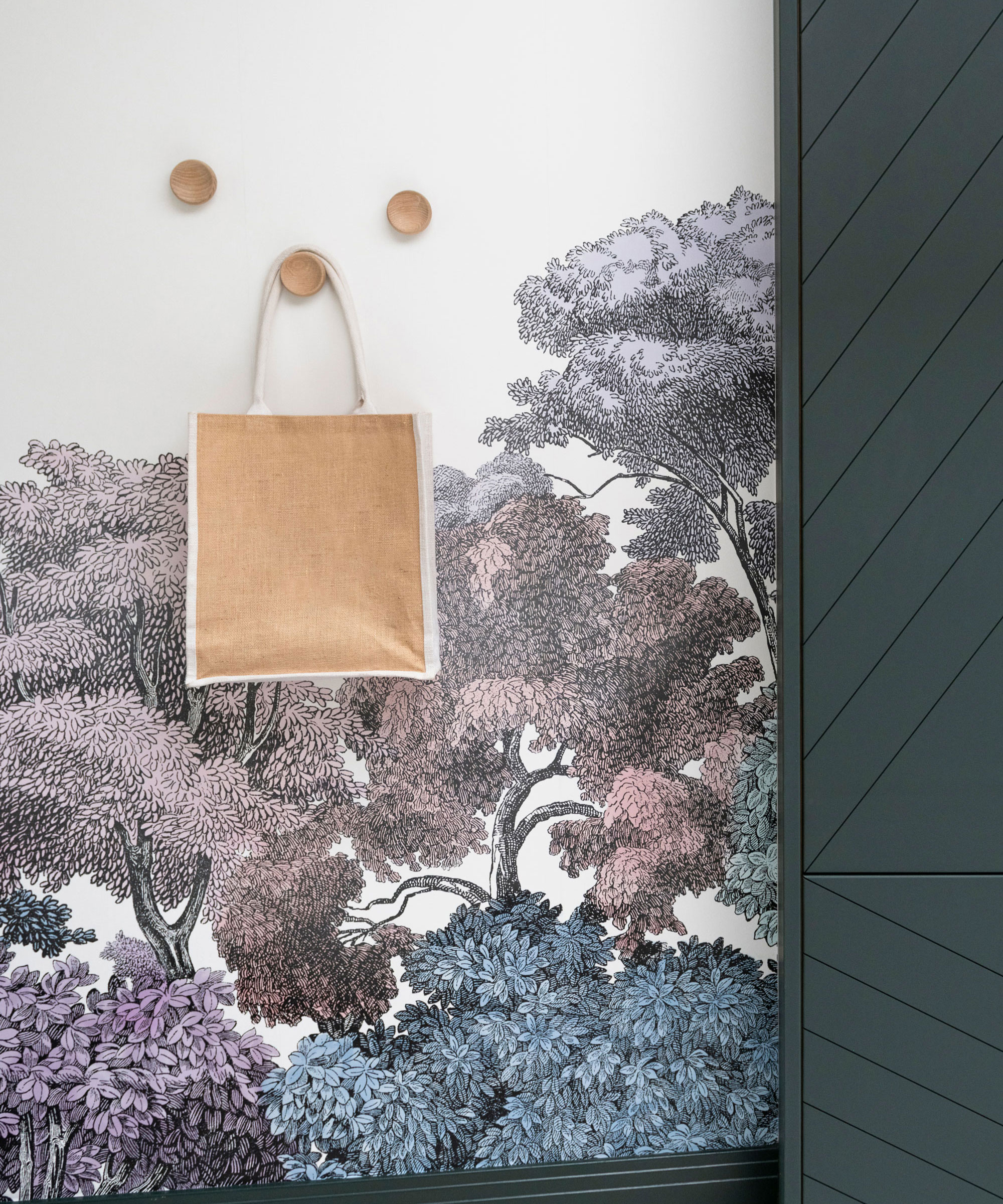
Lou asked her joiner to create wall hooks that tied in with the tactile curved handles on the cupboards, creating a handy spot for clients’ coats and bags.
Subscribe to Real Homes magazine
Want even more great ideas for your home from the expert team at Real Homes magazine? Subscribe to Real Homes magazine and get great content delivered straight to your door. From inspiring completed projects to the latest decorating trends and expert advice, you'll find everything you need to create your dream home inside each issue.
Join our newsletter
Get small space home decor ideas, celeb inspiration, DIY tips and more, straight to your inbox!
-
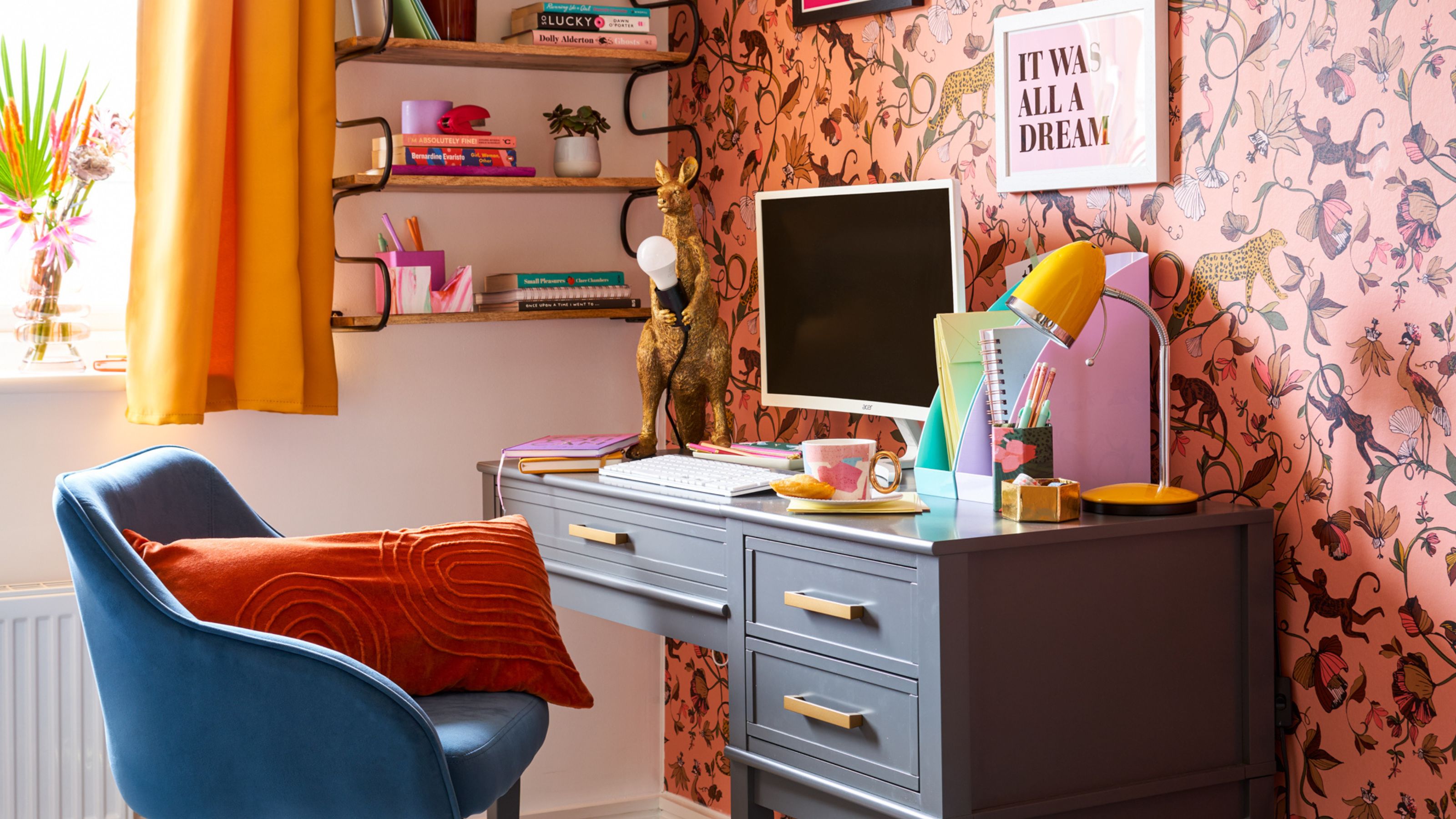 7 narrow office ideas that will help you style an awkwardly-shaped workspace
7 narrow office ideas that will help you style an awkwardly-shaped workspaceLooking for narrow office ideas? We've asked designers for the best ways to make the most out of this slim space, plus picked out decor buys to match
By Eve Smallman
-
 Jessica Alba's Honest Company office glow-up is perfect inspiration for a colorful WFH space
Jessica Alba's Honest Company office glow-up is perfect inspiration for a colorful WFH spaceLeave it to Jessica Alba. Honest Company office HQs is a colorful design dream. Here's how to recreate the look while you WFH, according to designers
By Danielle Valente
-
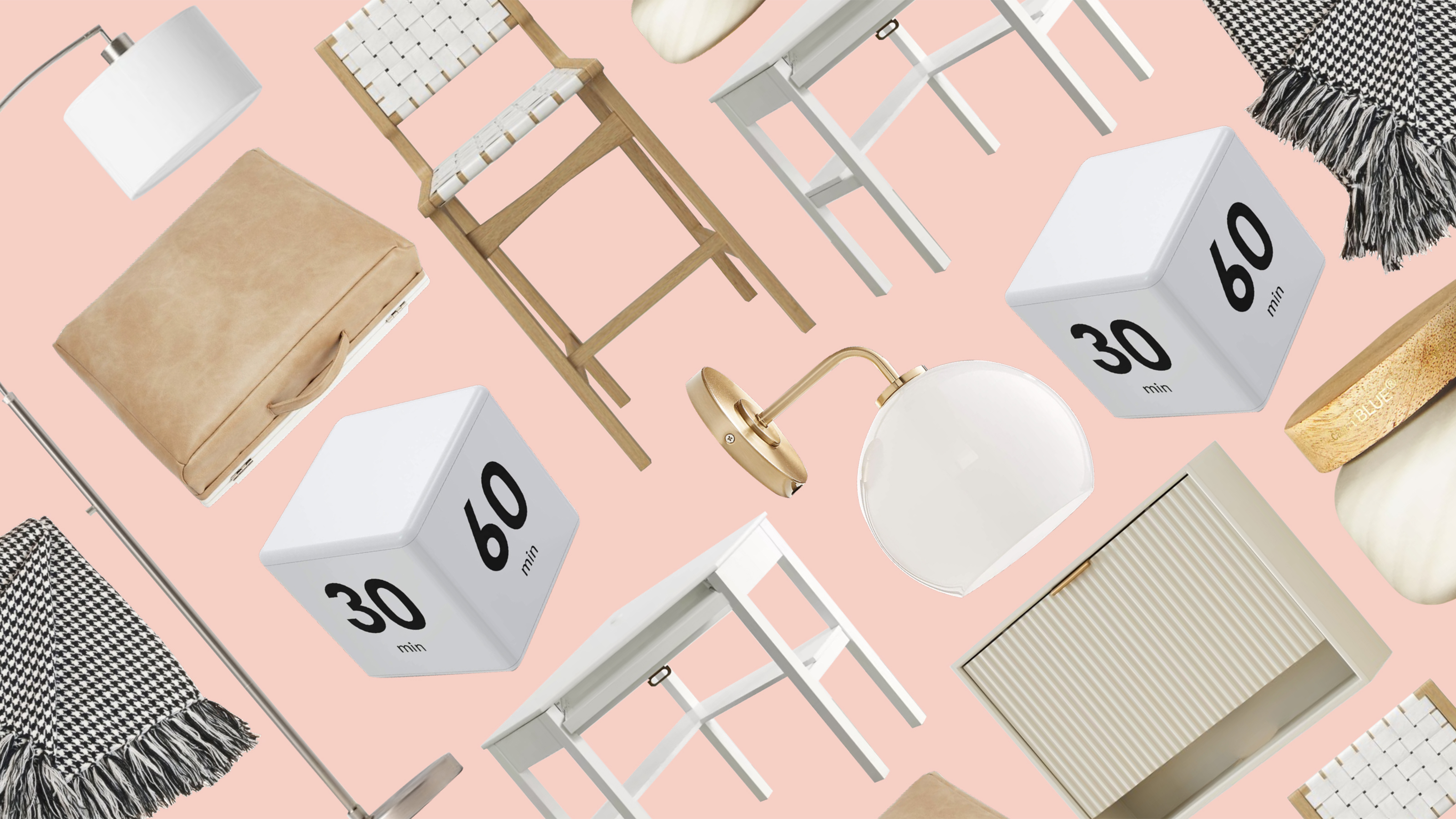 9 stylish WFH essentials for a happy and hyper-focused setup
9 stylish WFH essentials for a happy and hyper-focused setupWhether you WFH full-time or have a hybrid setup, tick these home office essentials off your to-do list to embrace your most productive era yet
By Kara Thompson
-
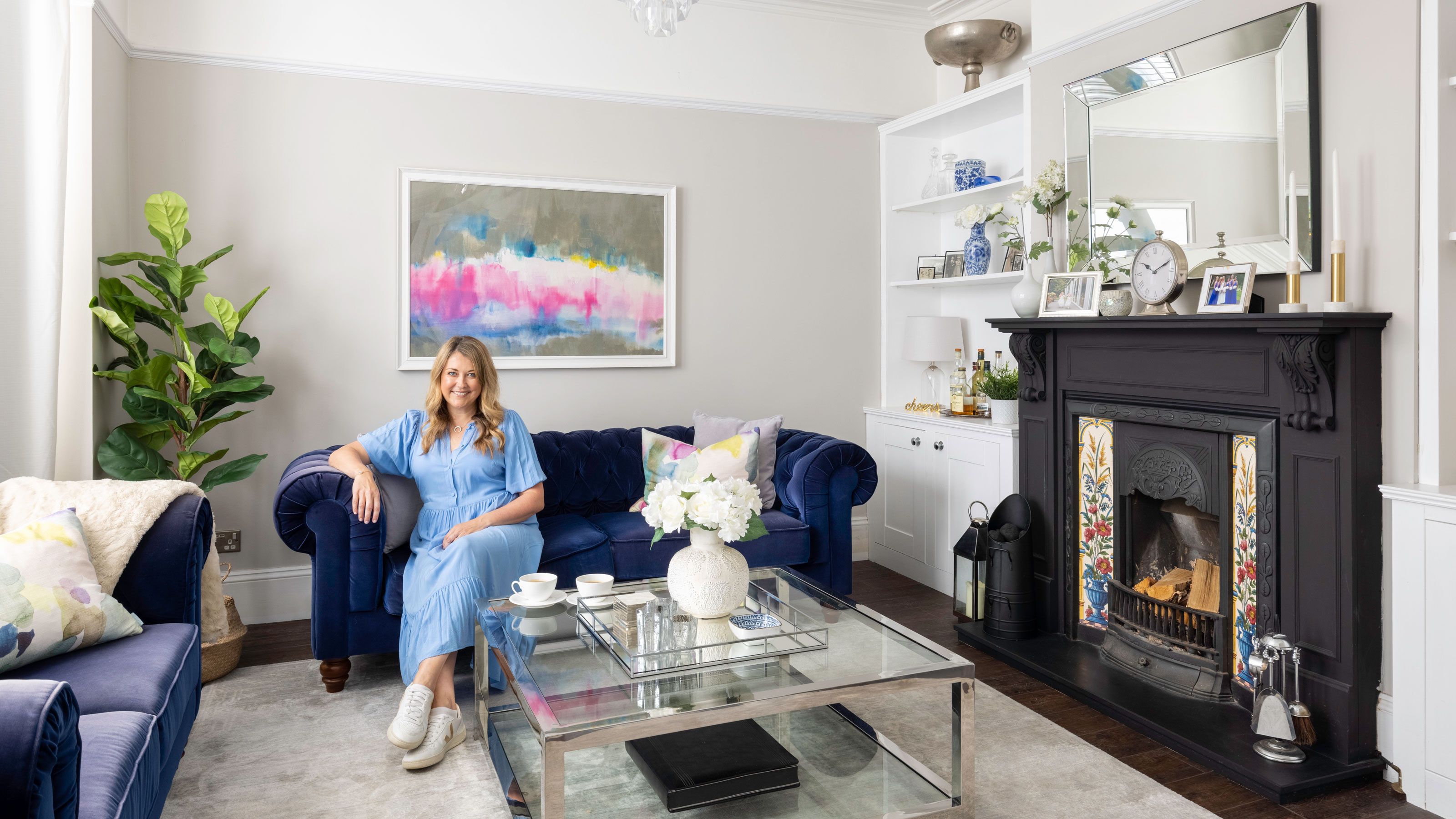 Restored seaside home oozes coastal charm
Restored seaside home oozes coastal charmLaura and James Simpson turned a rundown eyesore into a stylish and welcoming family home featuring the colours of the sea
By Sharon Smith
-
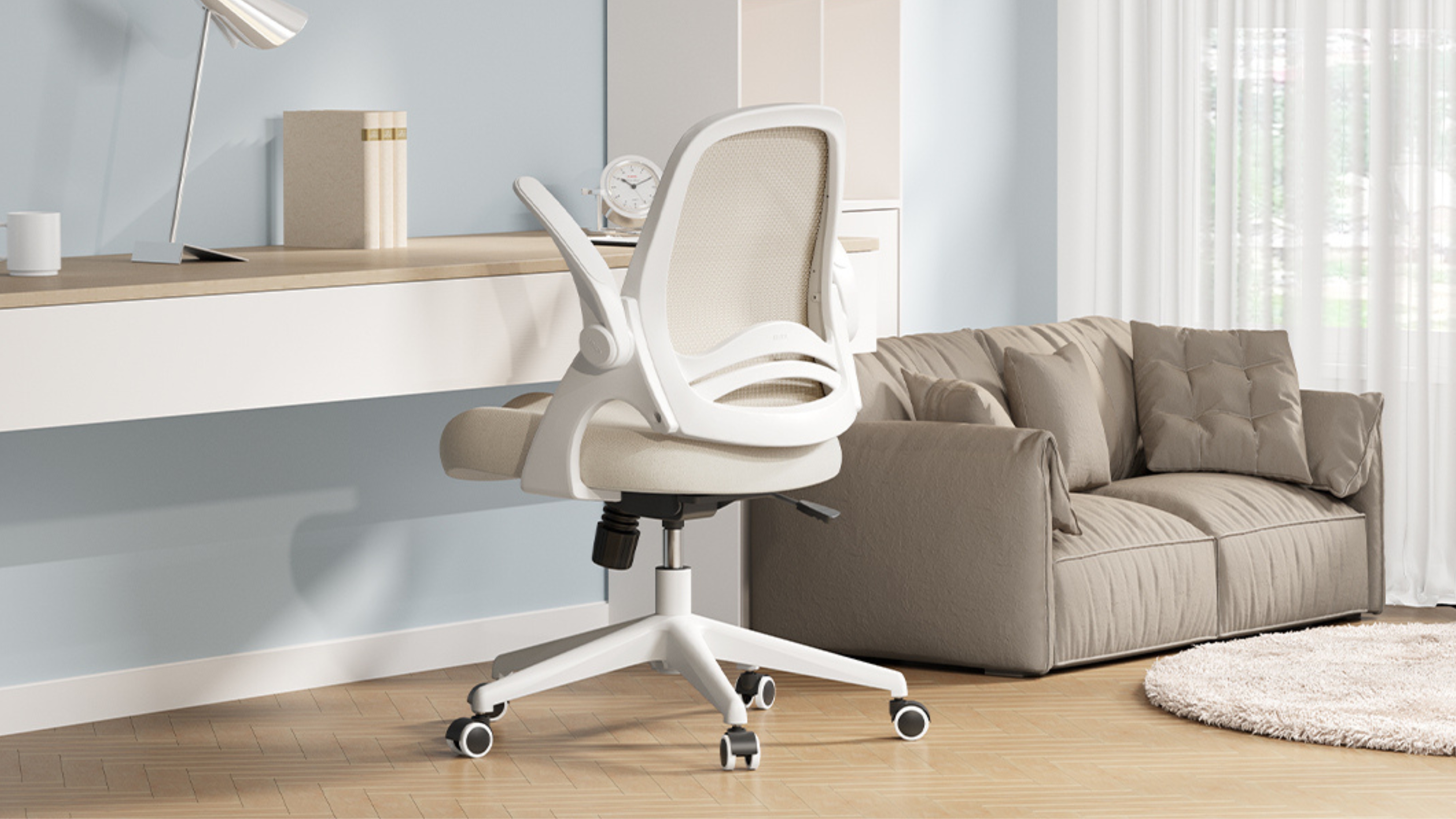 12 of the best Amazon office chairs: Posture-correcting seats to prevent hunching and back pain
12 of the best Amazon office chairs: Posture-correcting seats to prevent hunching and back painA dozen of the best Amazon office chairs shoppers recommend, plus what to look for when buying a desk seat
By Christina Chrysostomou
-
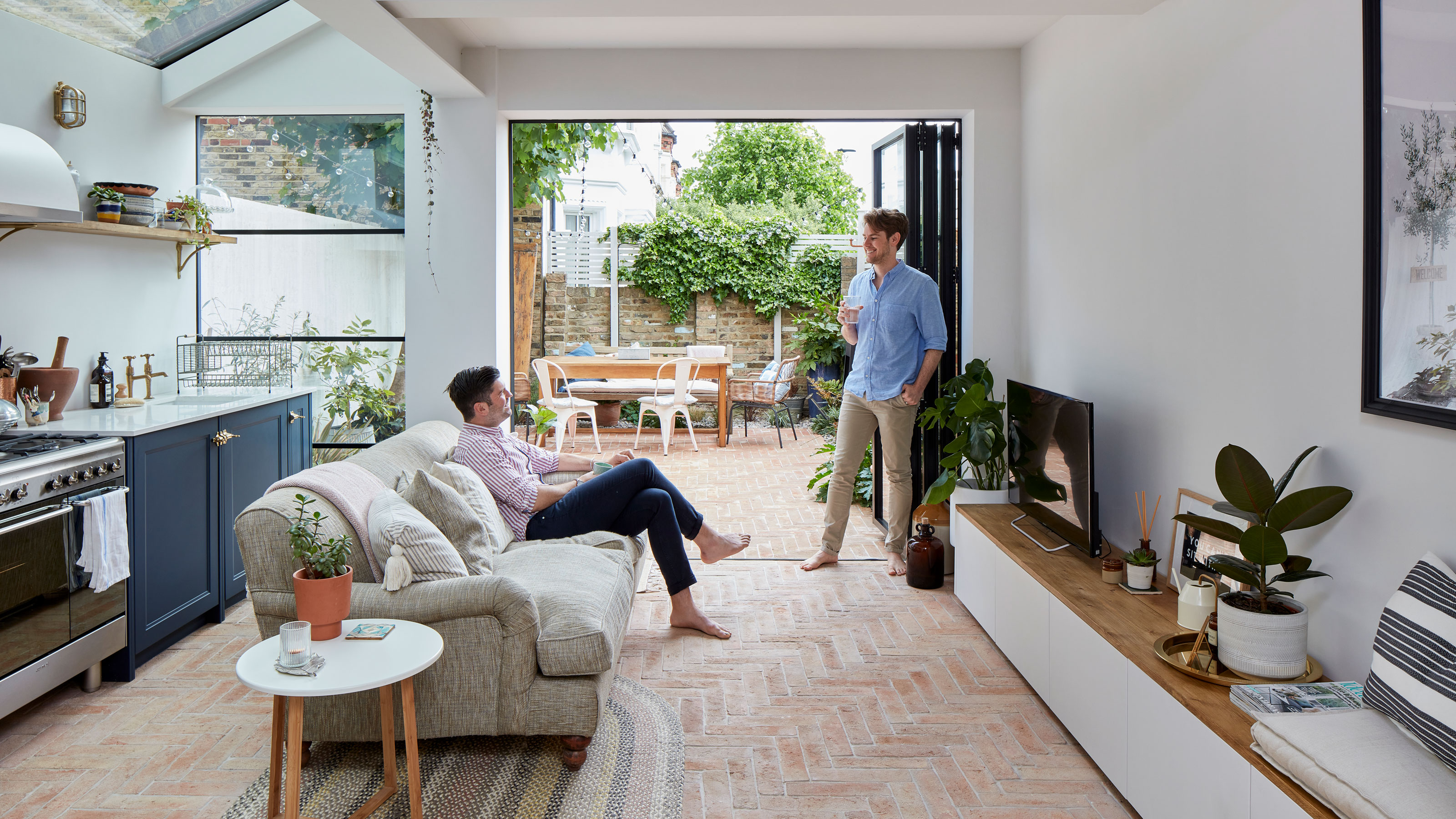 Real home: Extended kitchen/garden room has the flavour of Italy
Real home: Extended kitchen/garden room has the flavour of ItalyMemories of the palazzo where they married inspired David and Andrew’s ‘bella’ new kitchen
By Alison Jones
-
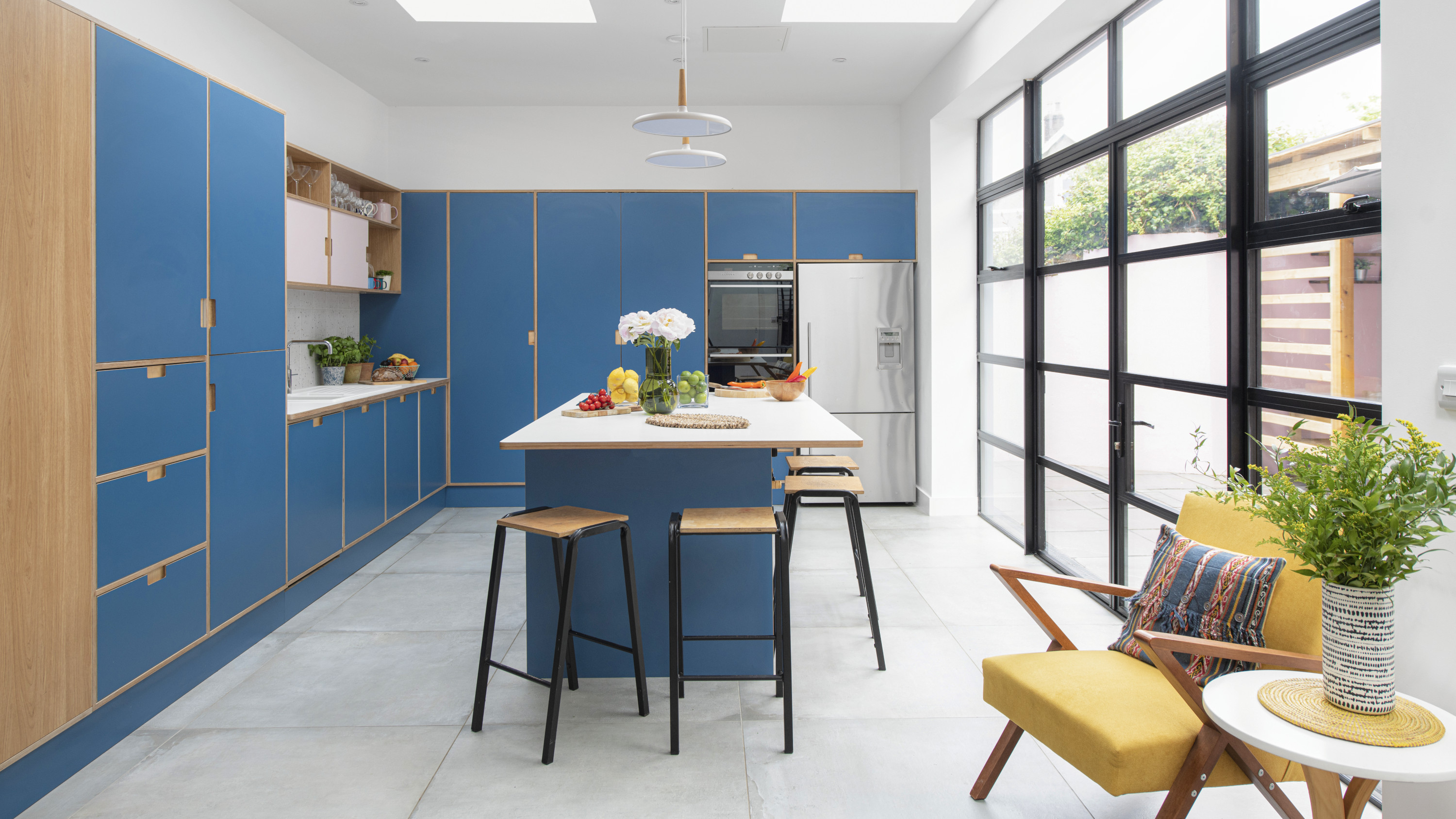 Before and after: cool plywood kitchen shows bespoke is the way to go
Before and after: cool plywood kitchen shows bespoke is the way to goThis extended space is packed with ideas
By Ellen Finch
-
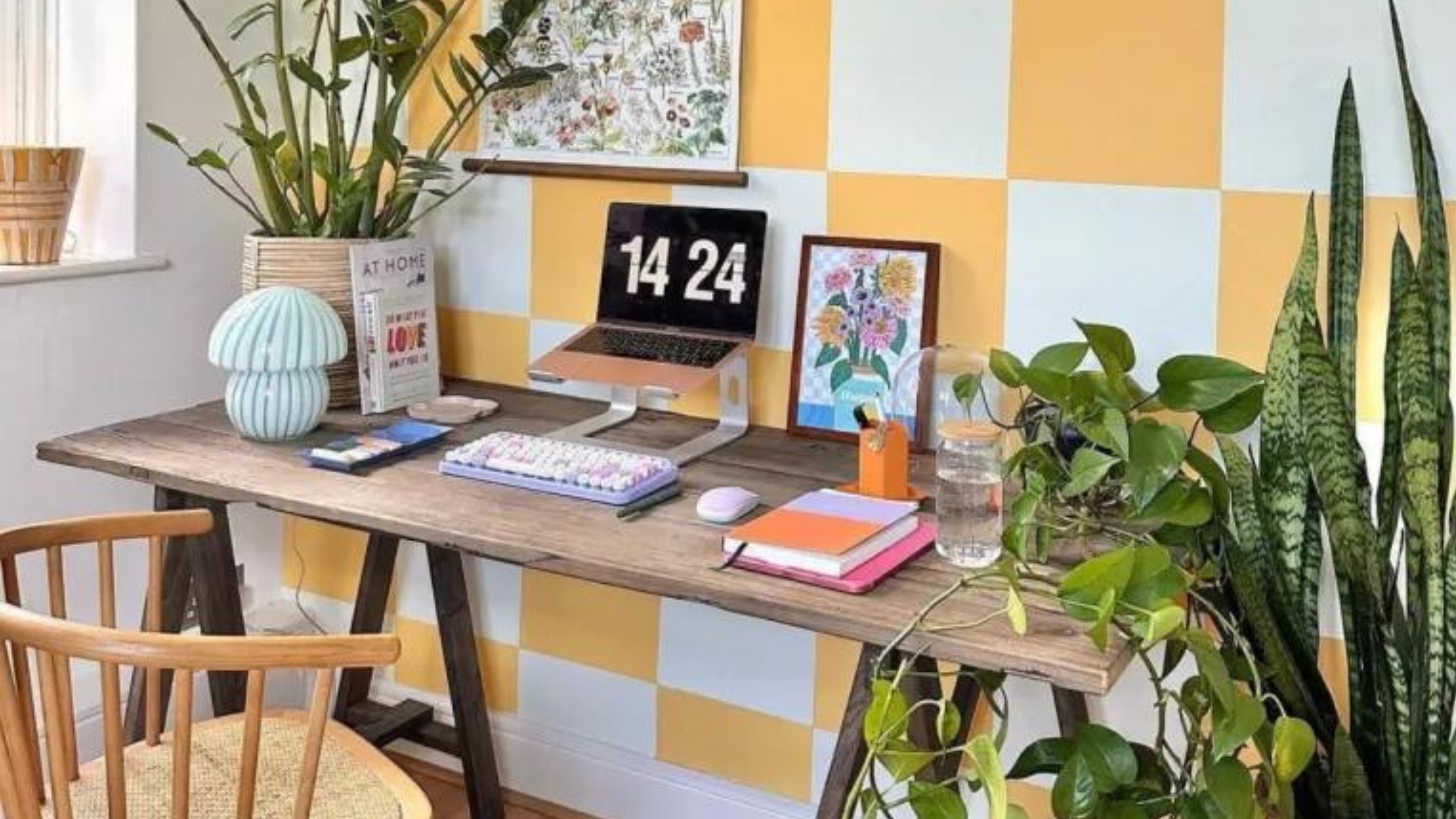 The best bedroom office ideas for your small space
The best bedroom office ideas for your small spaceClock-on by day and switch-off by night with dual bedroom office ideas that boost productivity and wellbeing. See where to put your desk and more.
By Danielle Valente
