
There can't be many people who realise their dream home is the house next door, but for Jill Dax and her husband William, that’s exactly what happened. They knew the house really well, and when moving day came around there was no need for removal vans, it was simply a case of removing a fence panel and carrying their furniture through the garden before setting it up next door.
Renovating and updating the 500-year-old house wasn't quite so simple, with its Grade-II listing to take into account.
Browse all our real home transformations for more real-life renovation inspiration.
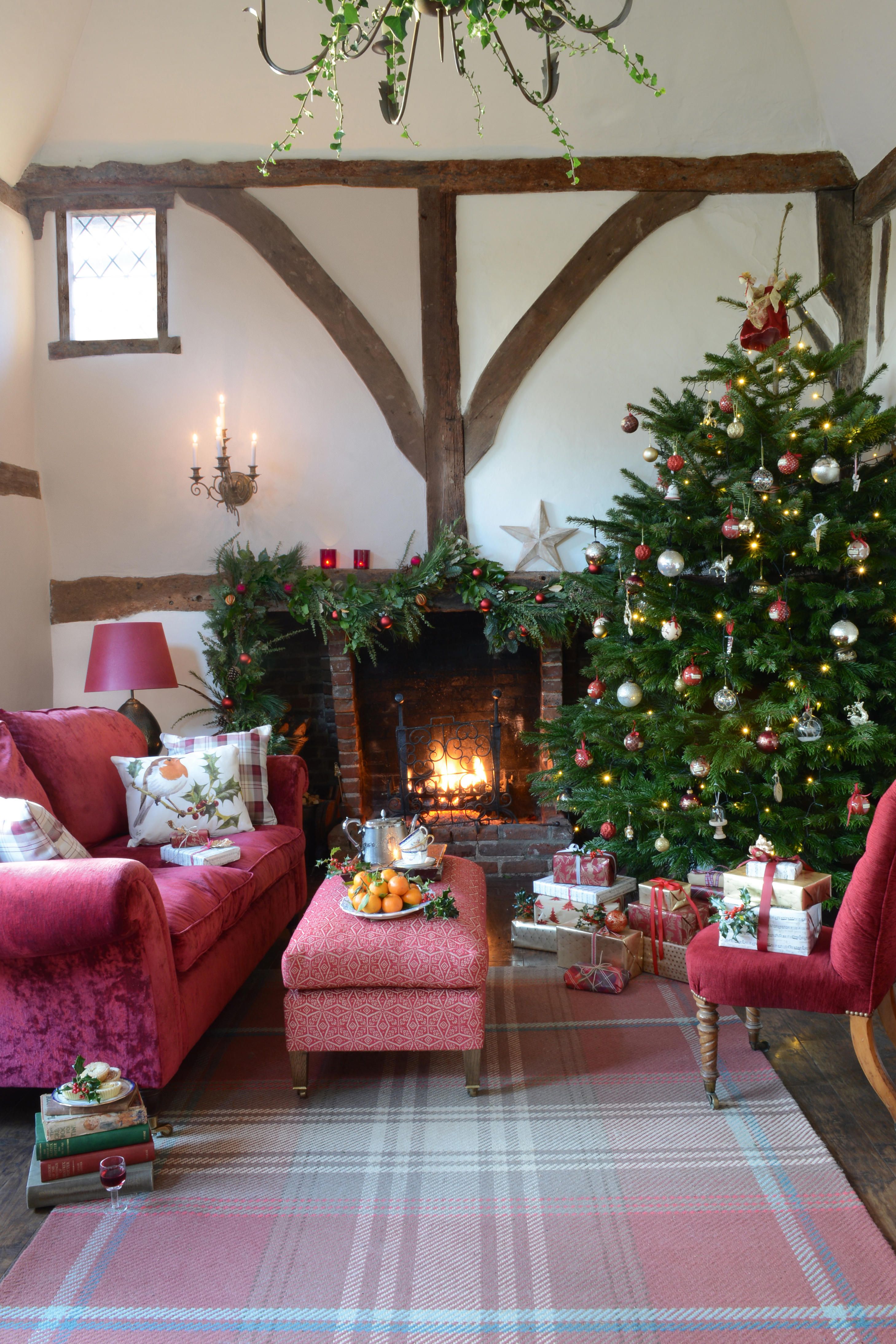
The dramatic double-height living room is the perfect spot for the 10-foot real tree from Pines & Needles, decorated in gold and red to complement the sofa and chair, both from Laura Ashley. The fresh garland above the fireplace is from Tregothnan. Real candles cast a soft light from their antique wall-mounted holders. The Robert Gillmour robin cushion is from We Love Cushions, the plum-coloured lampshade is from Pooky. For a similar plaid rug, try Next
THE STORY
Owners Jill Dax, a magistrate, and husband William, a retired managing director, live here with their two border collies, Captain and Skipper.
Property The three-bedroom house in Dorney, Buckinghamshire, is Grade II listed and dates back to the 1500s.An extension was added in the 1930s.
What they did Jill and William relocated the kitchen, created a new utility room and added an orangery. They turned a small bedroom into an en-suite shower room for the master bedroom and knocked a separate bathroom and WC into one, creating a larger family bathroom. They updated the plumbing and raised the floor in the living room.
‘Our neighbour, a lovely Austrian lady called Hertha, became a dear family friend and her house felt like a second home to us,’ says Jill. ‘At Christmas, the children would pop round and Hertha would let them light the candles on the tree and regale them with Austrian traditions.’ When Hertha passed away, at the age of 93, the house was left to her godson in Austria with her wishes being that he sell it to Jill and William.
‘It was a very comfortable feeling for all of us and so special knowing that we would make many more wonderful memories here,’ Jill recalls.
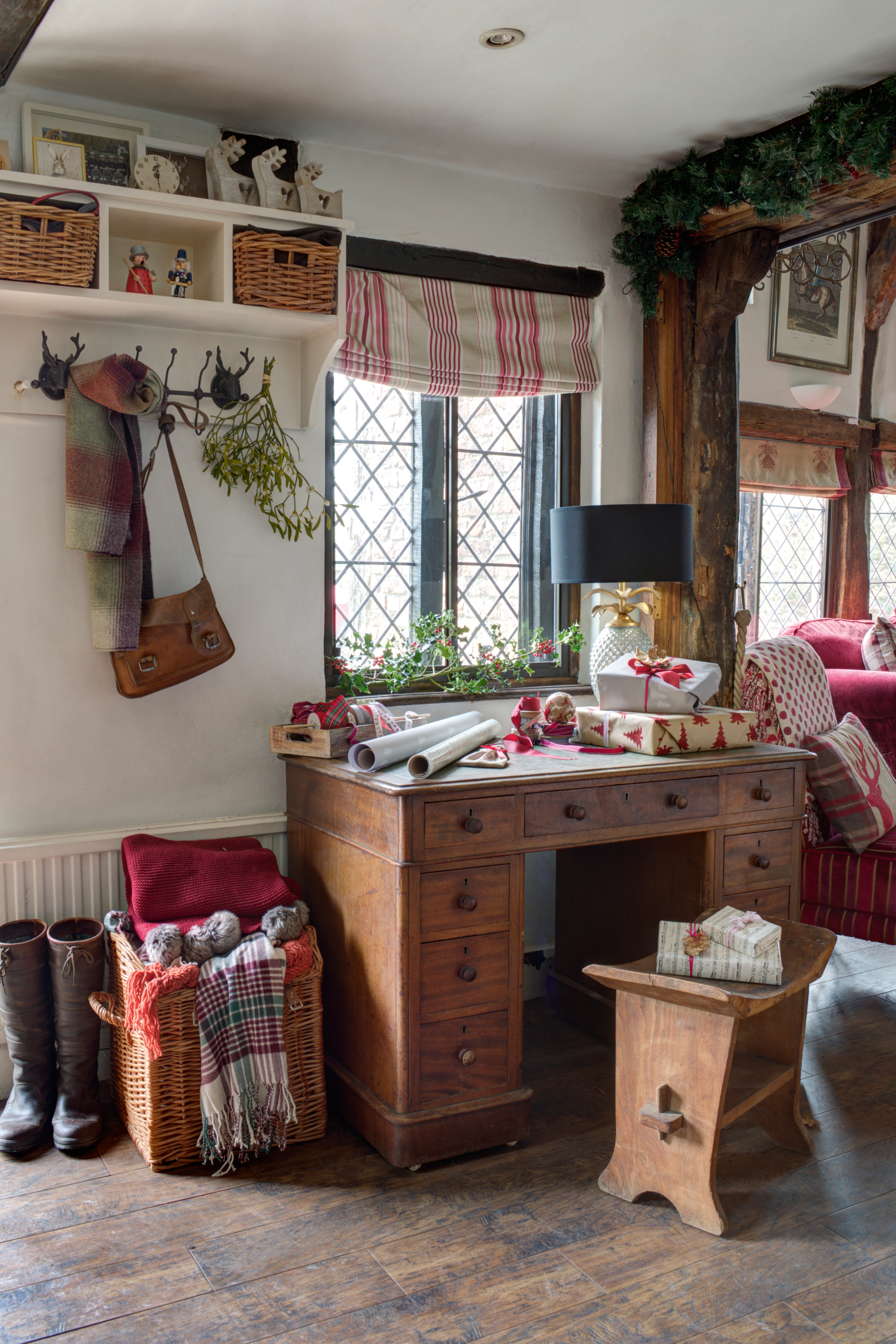
The large entrance hall doubles as a study and craft area. Jill found the desk and stool in a local antiques shop; for similar,
try The Partner desk from Indigo Furniture. The pineapple lamp is from Graham & Green and the coat rack is from The Cotswold Company
Moving house couldn’t have been simpler for Jill and William, with minimal packing and not a removal lorry in sight. ‘My son Andrew gathered up his rowing friends and we removed a fence panel between the two gardens so they could carry the furniture from one house to the other,’ explains Jill.
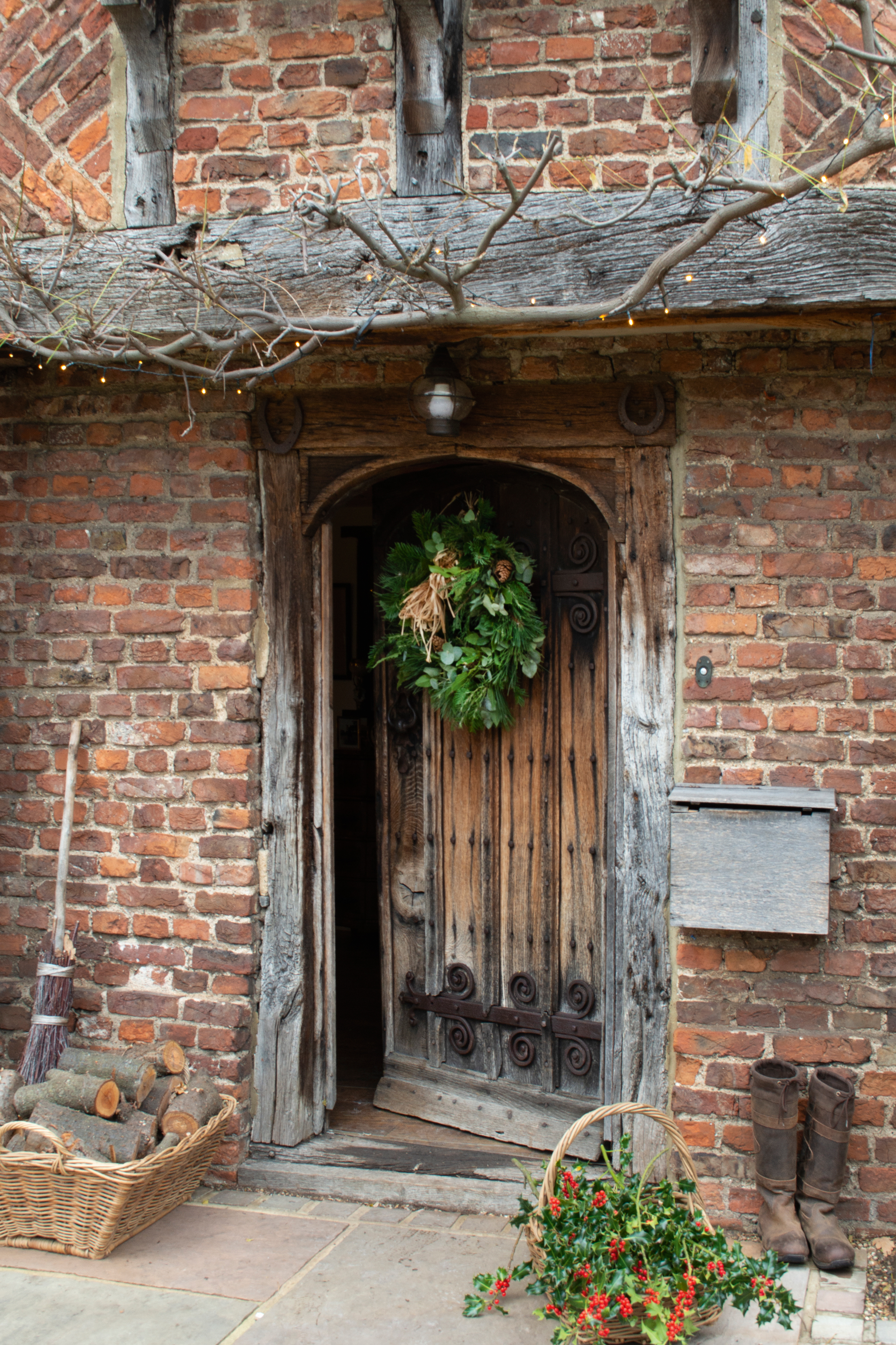
Jill always dresses the old front door with a homemade wreath, made from foraged greenery and hangs fairy lights from the bare wisteria branches
The timber-frame house, which was originally two labourers’ cottages, was structurally sound but inside it needed updating. The oldest part of the house dates back to the 1500s with an extension added in the 1930s. Nothing had been done to the house since and its Grade II listing meant any modernisation had to be handled sensitively. ‘I’ve always loved old houses, and I wanted to make this one work well for our family without losing its original features and charm,’ says Jill.

A roaring fire in the huge inglenook fireplace
Work began upstairs, where the couple knocked through from the master bedroom to a small box room to create an en-suite shower room - known as ‘the squeeze’ because it’s so tiny. A wall was also removed between the bathroom and separate toilet to create a more practical family bathroom.
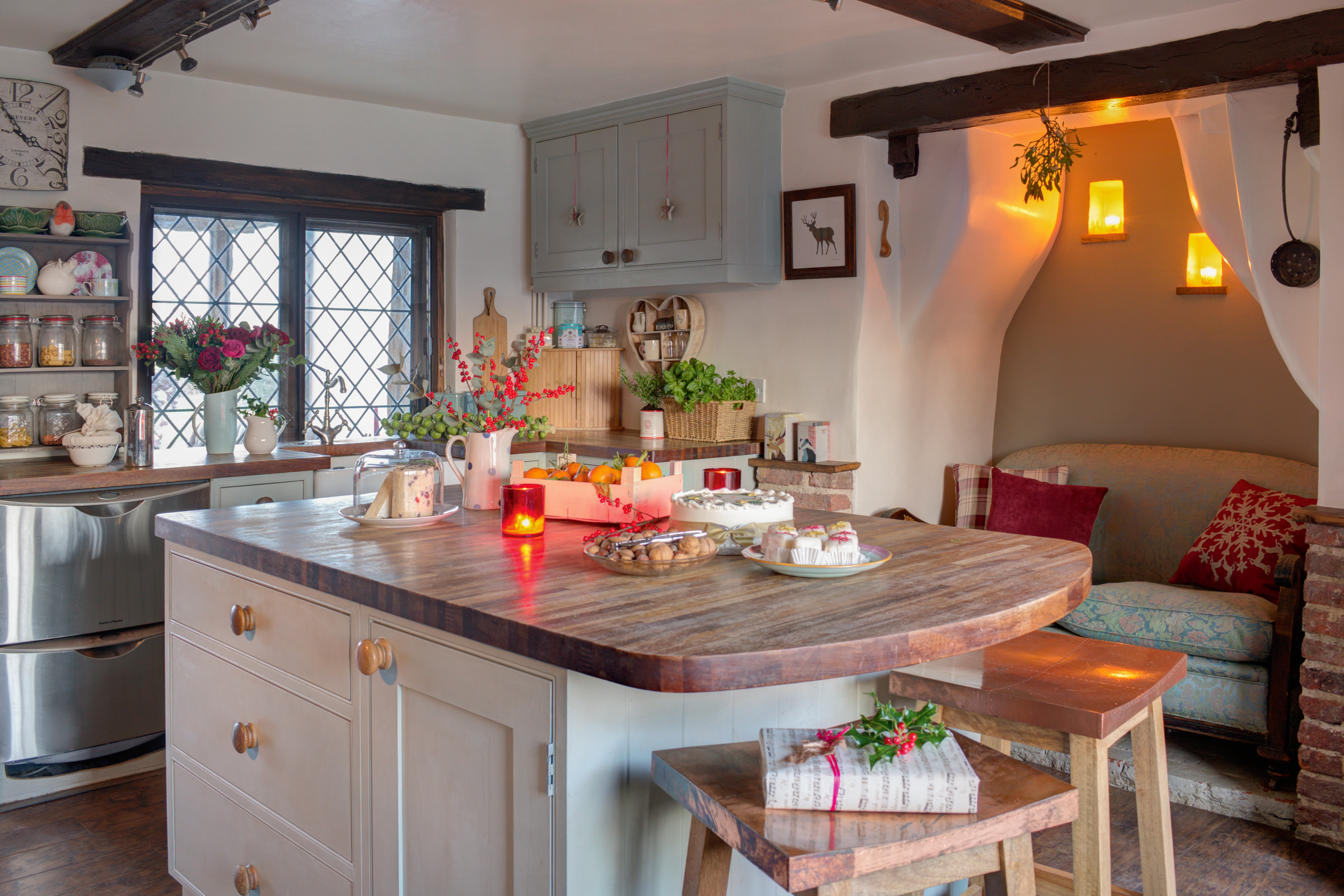
A 1930s fireplace was knocked out to create a cosy seating area; for a similar sofa, try Hadley Rose. The wooden bar stools are from Wayfair. The festive fondant fancies are from Bettys and the satsumas are from Roots & Fruits
The ground floor required more substantial alterations that included raising the level of the floor in the living room and relocating the kitchen to the newer part of the house. While the new kitchen was being built off site, the builders designed a false
floor to sit over the original quarry tiles in the living room. ‘The floor was uneven to the point of being dangerous and the tiles were in too poor a state to be reused. Although the Grade II listing meant they could not be removed altogether,‘ Jill explains.
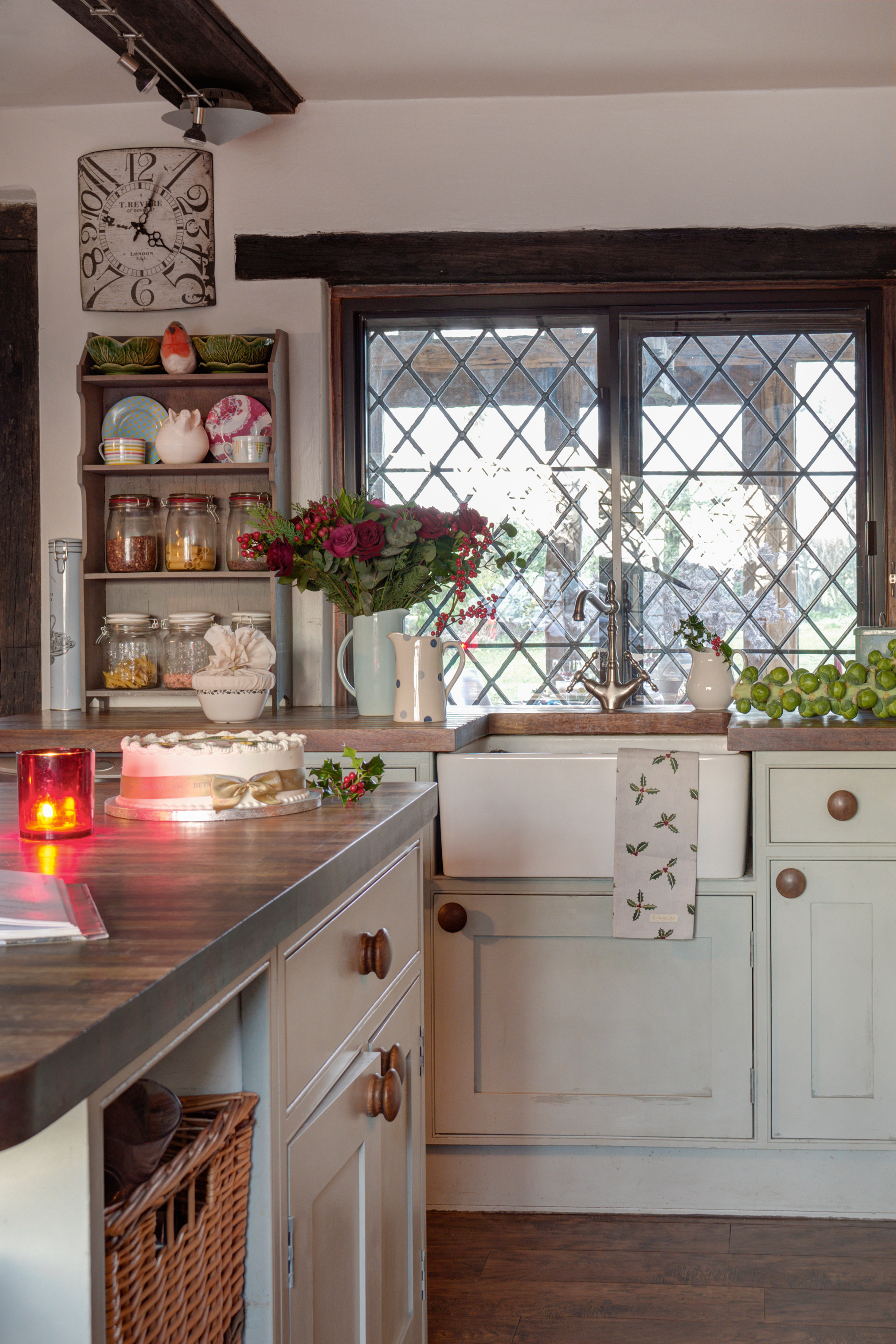
The bespoke kitchen was built off-site and is painted in Light Blue and the walls in Wimborne White, both by Farrow & Ball. For a similar Shaker-style kitchen, try Naked Kitchens. The seasonal bouquet is from The Real Flower Company, the Christmas cake and pudding are from Bettys and the Holly & Berry teatowel is by Sophie Allport
The original kitchen was converted to a utility room and is where the couple’s border collies, Captain and Skipper, sleep. It also houses a tiny toilet that was originally outside. ‘We knocked through from the utility room so we could make it a more comfortable indoor facility,’ Jill laughs. ‘We kept the original outside door though, as it is over 500 years old. I often wonder about all the people who have walked through that door over the centuries. It’s all part of the history of this old place.’
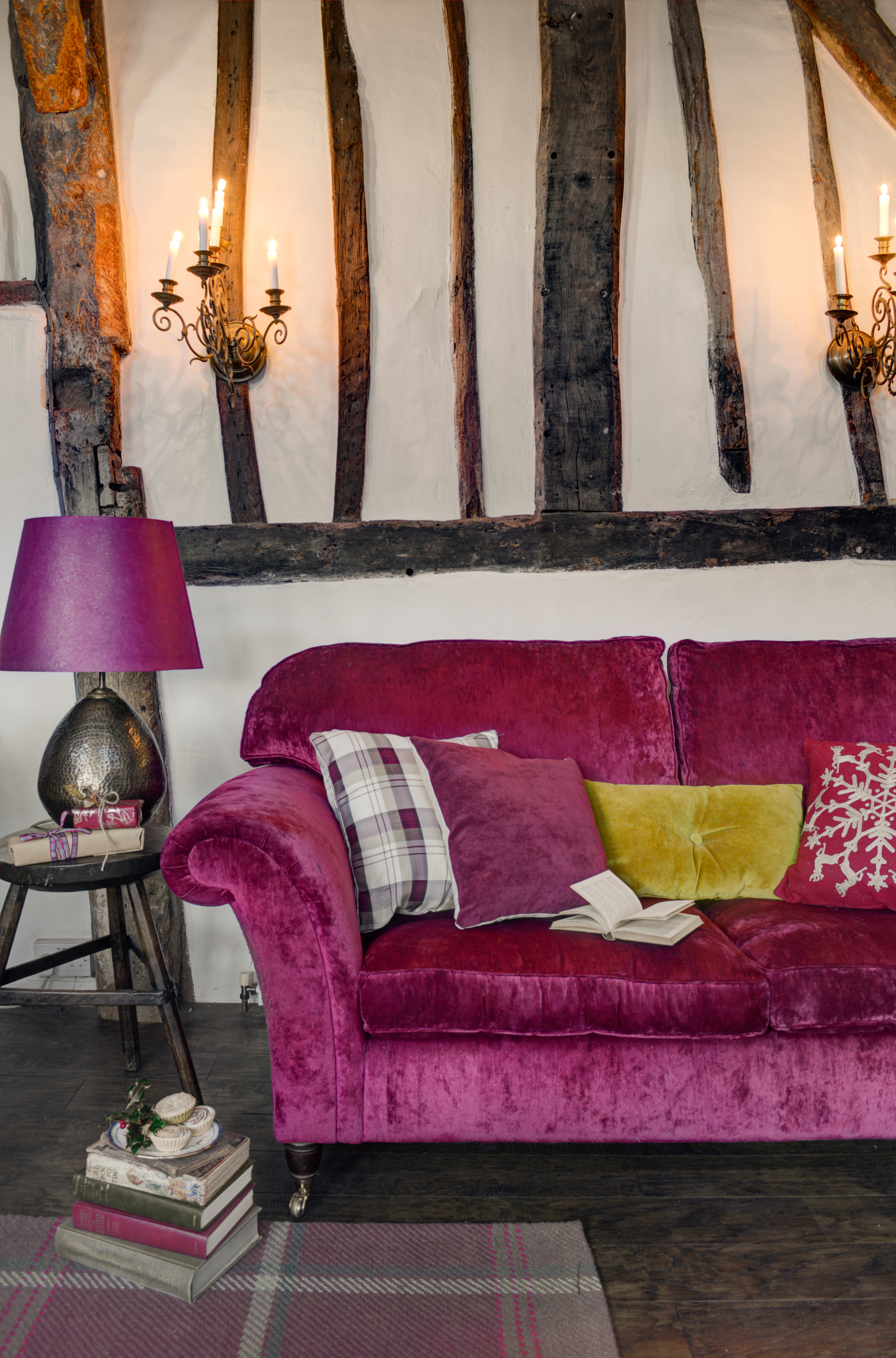
The velvet sofa is from Laura Ashley; the lampshade, from Pooky, and the wooden stool belonged to Hertha, the previous homeowner
Jill and William enlisted the help of local architect Bart Lacey in the design of an oak-frame orangery, which connects the kitchen to the garden and is used as a dining room. ‘Bart turned my ‘back of a napkin’ design into drawings that sailed painlessly through the planning process,’ recalls Jill. Builders Andrew and Bogdan shaped each piece of oak themselves, mirroring the house’s architectural details. Their skill and delight in the material is evident.
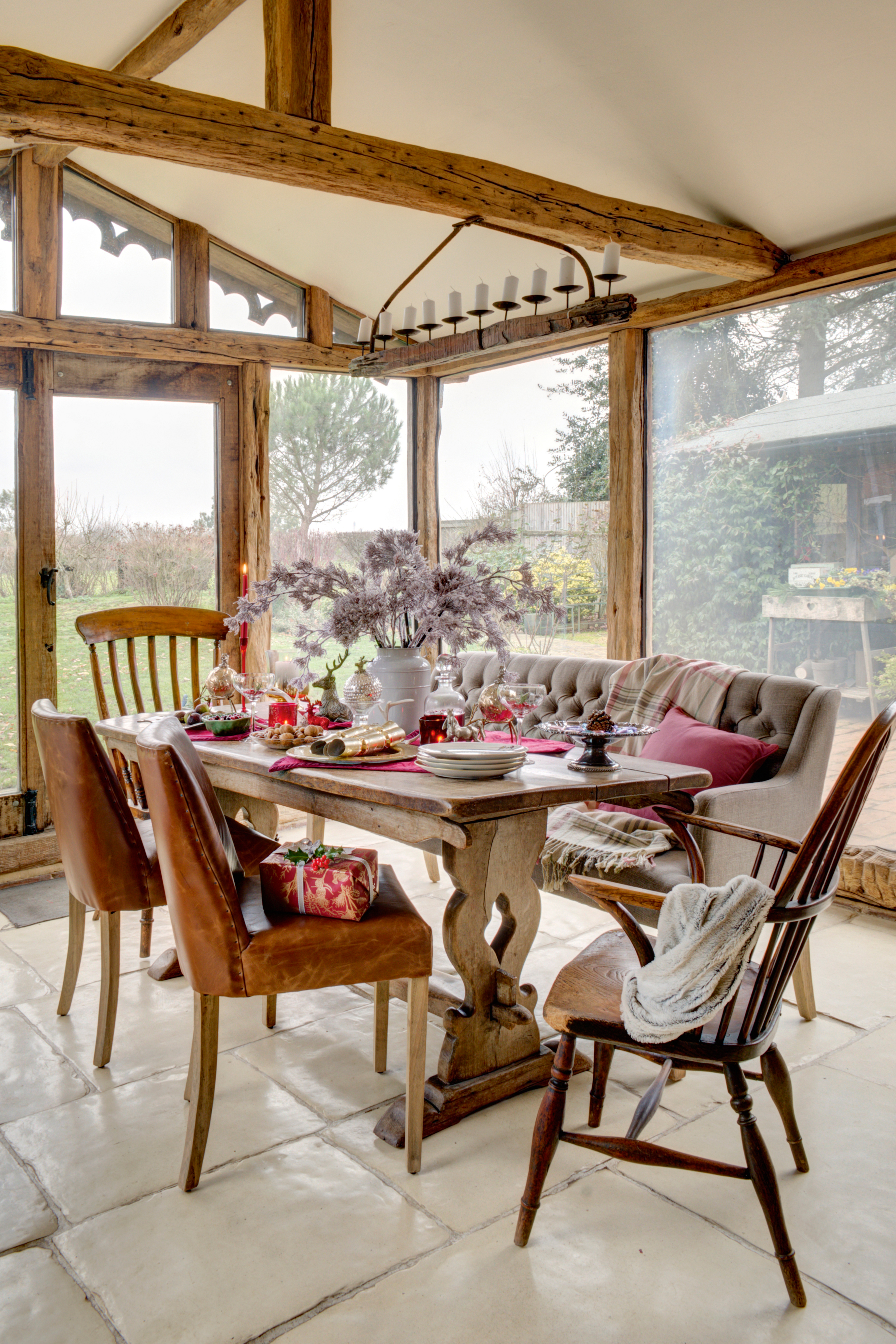
The orangery is the centre of festivities at Christmas and Jill creates an inviting display with candles, floral arrangements and Country Lane in December crockery by Royal Worcester. Jill’s dining table was made from an old hospital stretcher and still has the carry handles underneath. The fabric bench is from Peppermill Interiors and the leather chairs are from Maisons du Monde
With the building work complete, Jill was able to turn the house into a special place for friends and family to gather. ‘I love to fill the house with people. It has become the place everyone wants to gather at Christmas, ready with the warmest of welcomes, just as it was when Hertha lived here,’ says Jill.
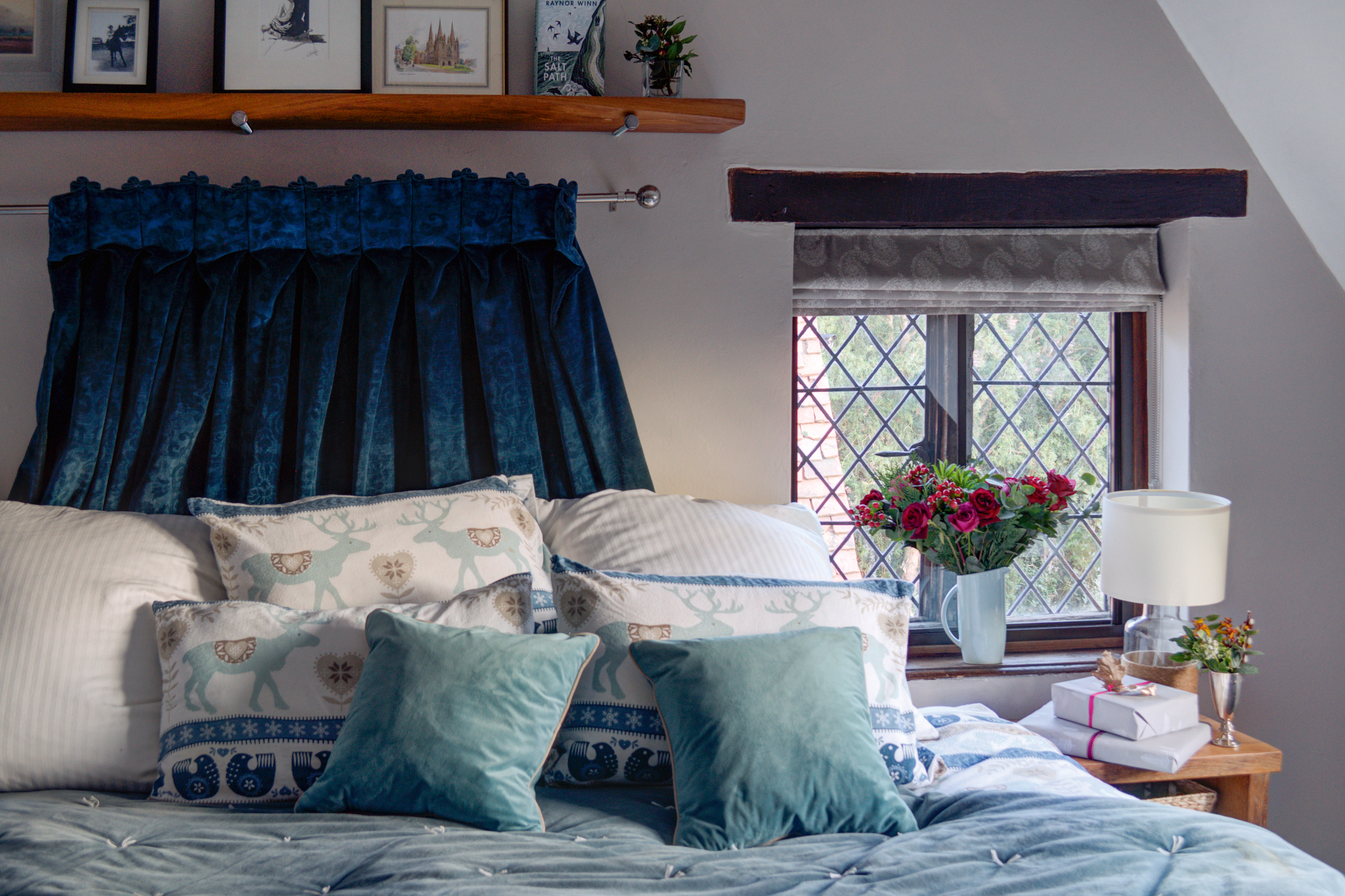
The living room, with its high ceiling, is perfect for the couple’s traditionally decorated tree, and a roaring fire. Jill and her daughter Elizabeth, who runs home styling company Dax Designs, add handmade garlands and wreaths, created from natural materials such as holly, ivy and mistletoe. They host Christmas craft workshops and styling talks for local people to share their love of all things festive. Candles, bowls of nuts and sparkling silverware adorn every room, and Jill decorates a bedroom for her grandchildren with festive fabrics, cushions and stockings.

‘My grandchildren always stay here on Christmas Eve so I love to make the room look really magical,’ says Jill. Walls are painted in Pointing by Farrow & Ball. For a similar day bed, try the Abbigail from Wayfair. The cushions, throws and bedlinen are all from Matalan
Jill and William have achieved their dream of creating a wonderfully relaxing home for their family and friends to enjoy. ‘We have worked hard to preserve the integrity of this old building,’ says Jill. ‘It’s at Christmas, surrounded by our loved ones, that we can sit back and appreciate how much this house has always felt like home.’
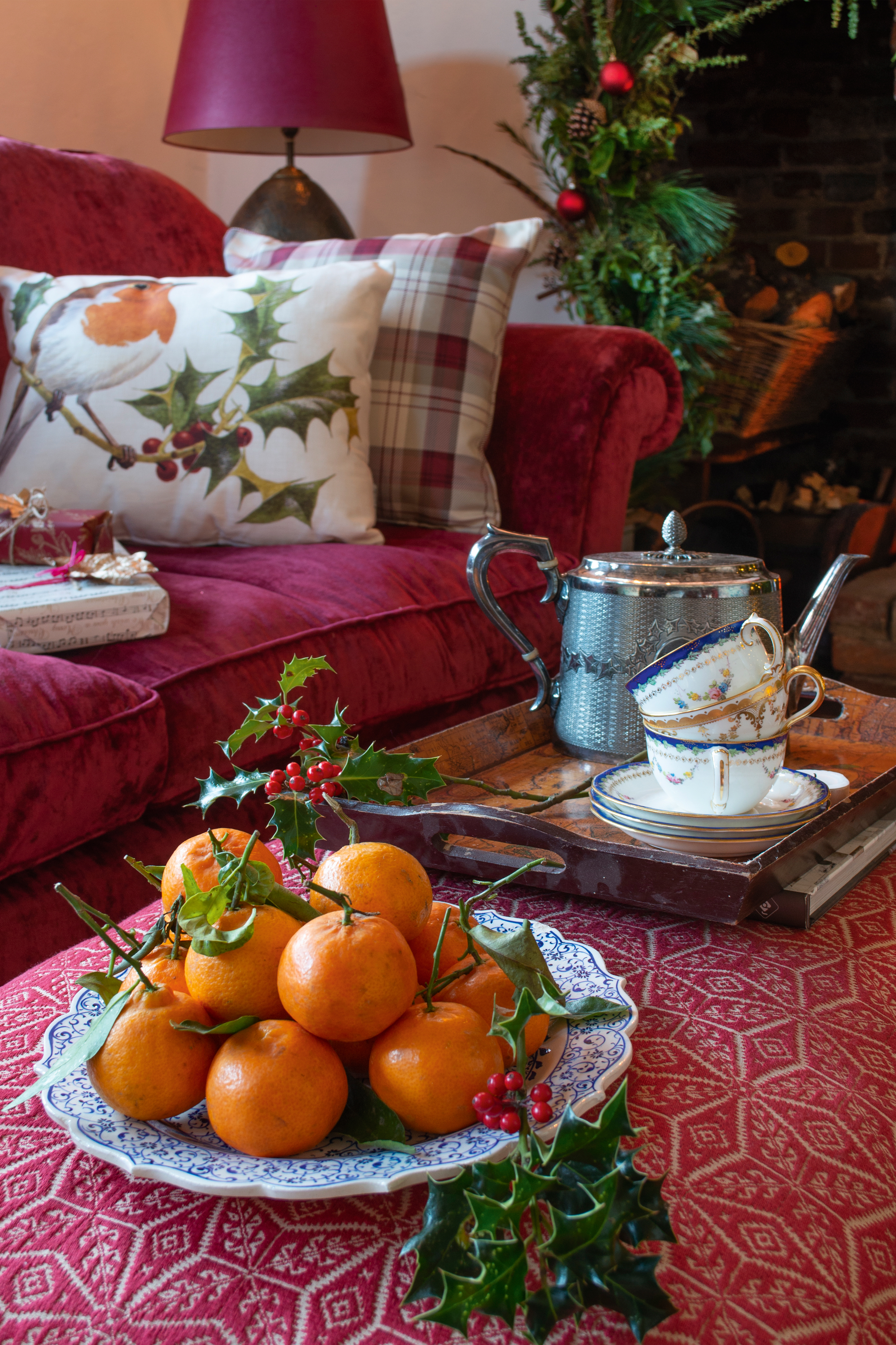
Tea by the fire is a Christmas luxury. The pewter teapot is a family treasure and the antique Royal Worcester cups and saucers belonged to the house’s previous owner. The footstool is from Lorfords’ Created Collection
For more Christmas homes
Join our newsletter
Get small space home decor ideas, celeb inspiration, DIY tips and more, straight to your inbox!
-
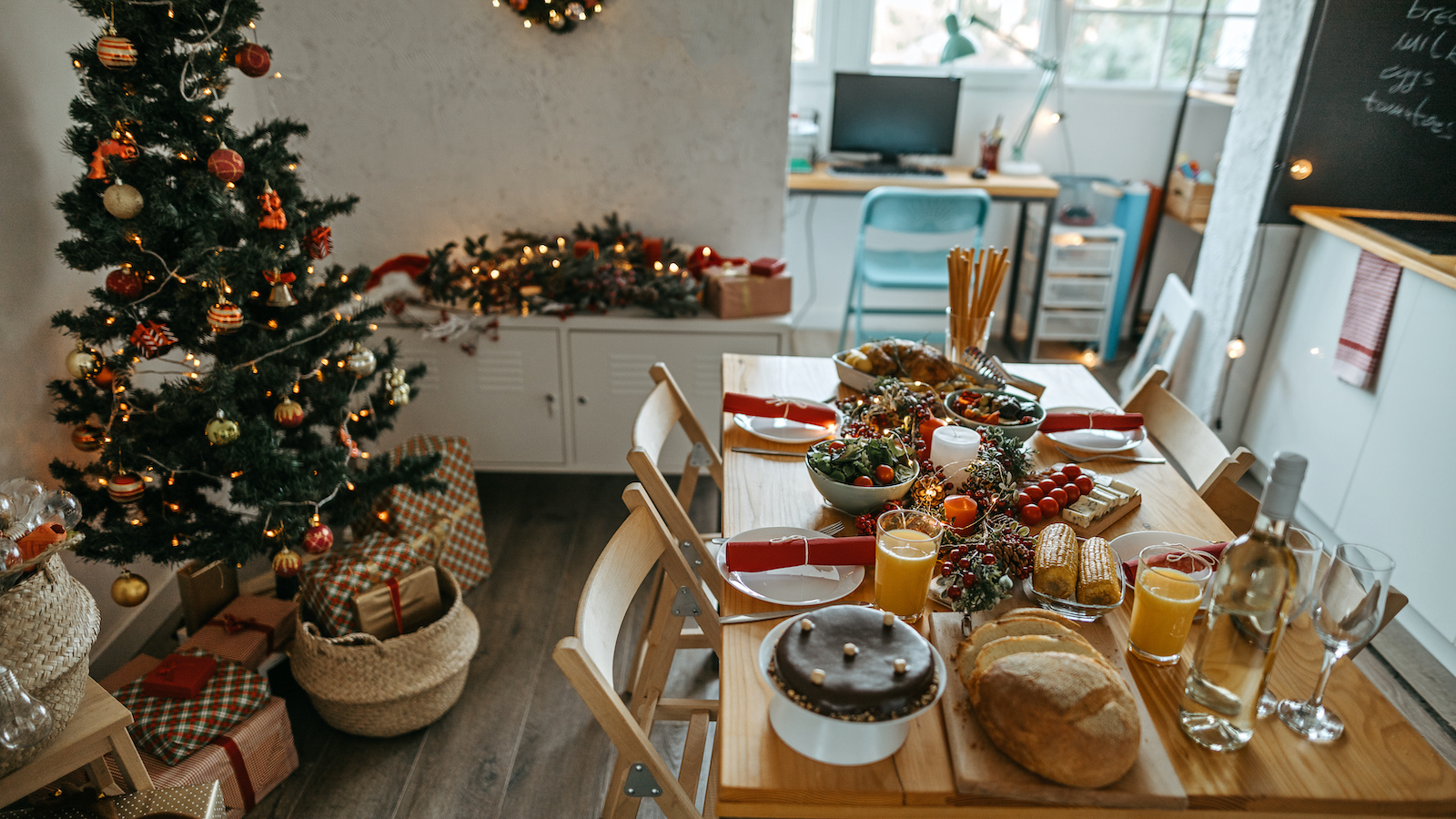 How to host Christmas in a small space —7 tips from design pros
How to host Christmas in a small space —7 tips from design prosWe asked designers how to host Christmas in a small space, and they've mapped it all out with these 7 fabulous tips
By Danielle Valente
-
 This TikTok Christmas tree hack is perfect for small space dwellers
This TikTok Christmas tree hack is perfect for small space dwellersWe spoke to crafter Emma Villaneda about her TikTok Christmas tree hack and how to do it
By Danielle Valente
-
 Yikes! A sleep psychologist reveals the Christmas lights to avoid if you want some shut-eye
Yikes! A sleep psychologist reveals the Christmas lights to avoid if you want some shut-eyeA sleep psychologist reveals the best and worst Christmas lights for sleep and how to adjust accordingly
By Danielle Valente
-
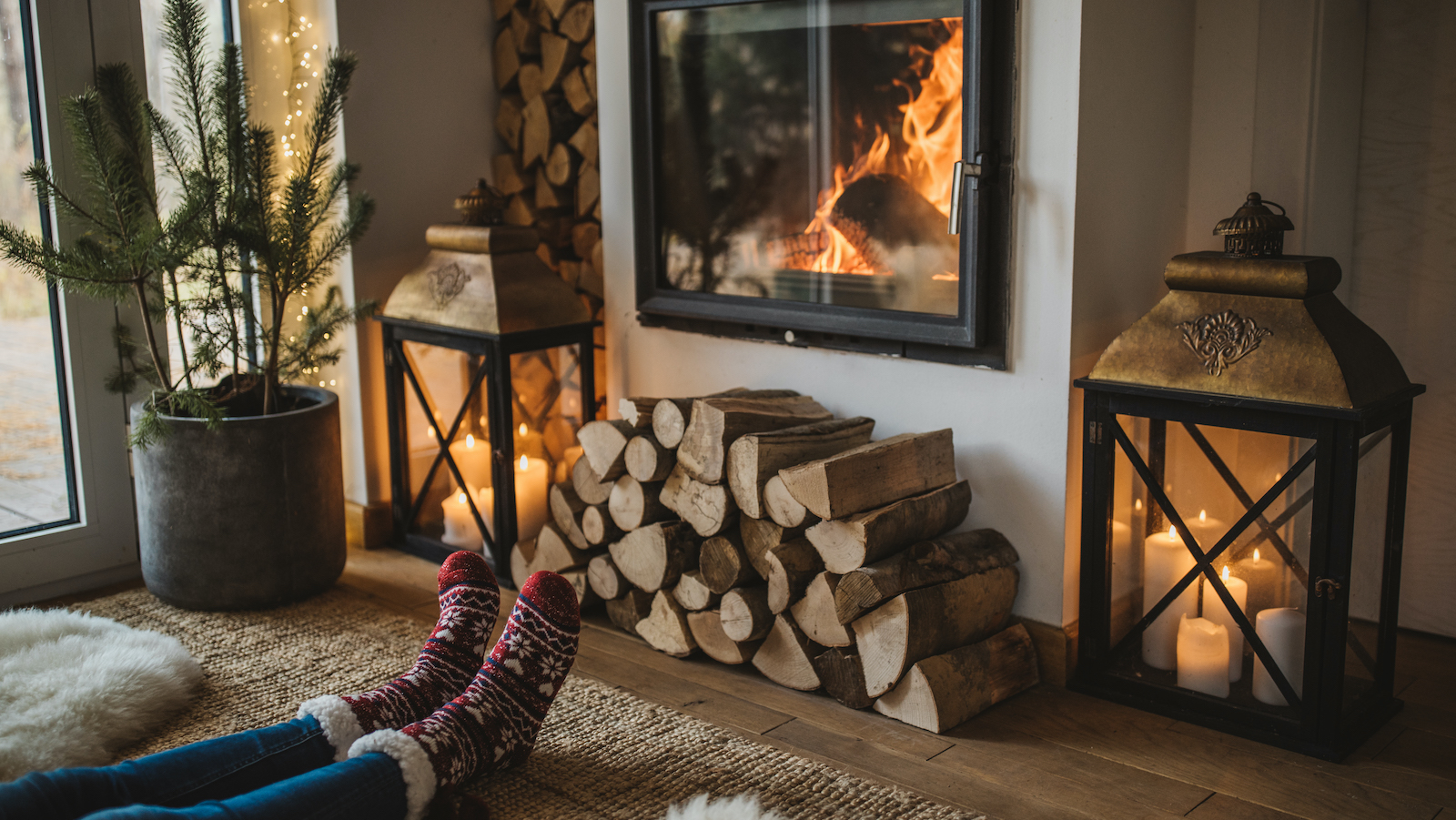 6 cottagecore Christmas decorating ideas that will give you the warm and fuzzies
6 cottagecore Christmas decorating ideas that will give you the warm and fuzziesOur edit of Cottagecore Christmas decorating ideas will show you how to cozy up your space for the holidays
By Danielle Valente
-
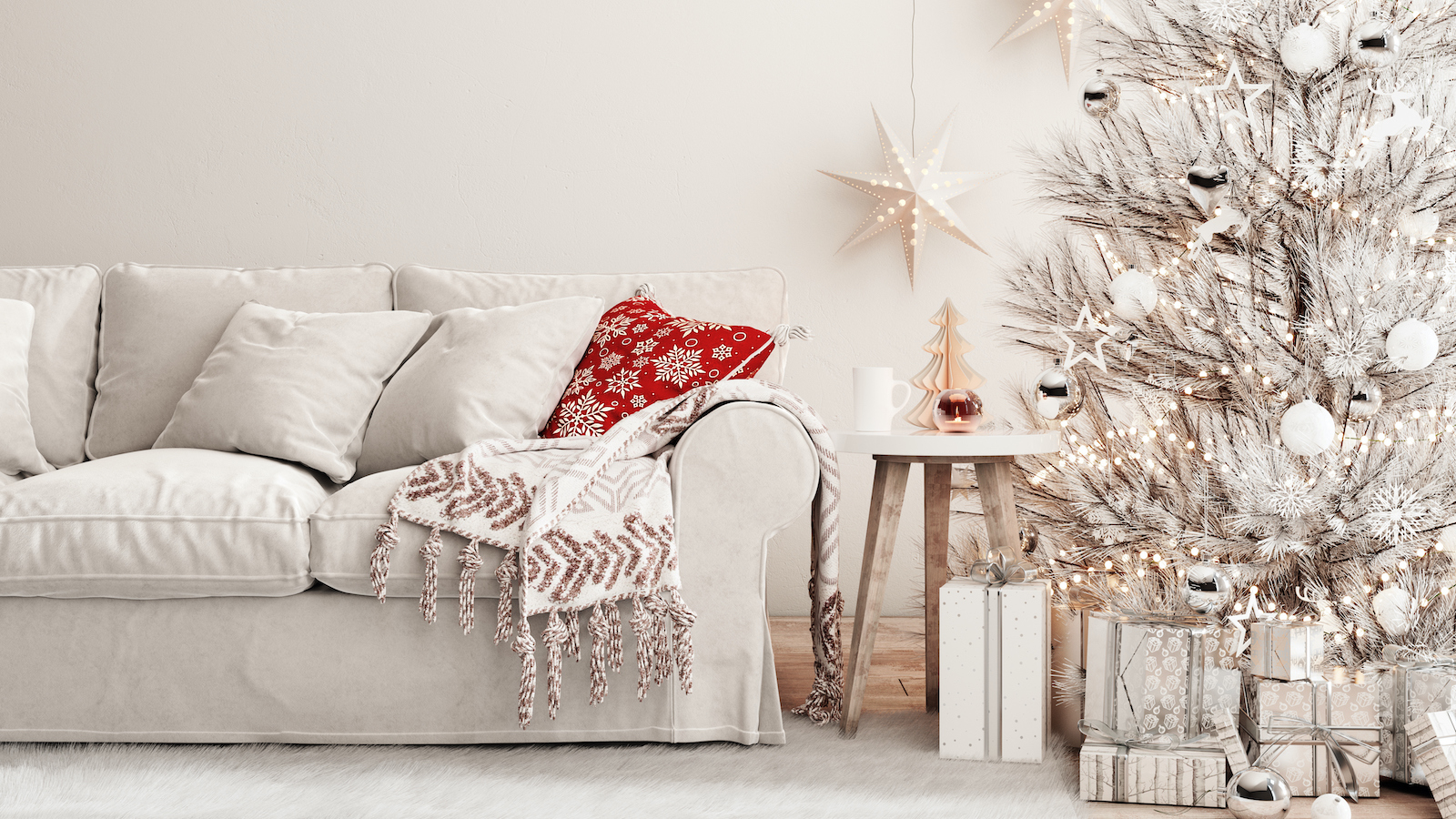 4 white Christmas decor ideas and how to style them to perfection this holiday season
4 white Christmas decor ideas and how to style them to perfection this holiday seasonOur edit of white Christmas decor ideas — and tips from interior designers — will make you ditch the red and green
By Danielle Valente
-
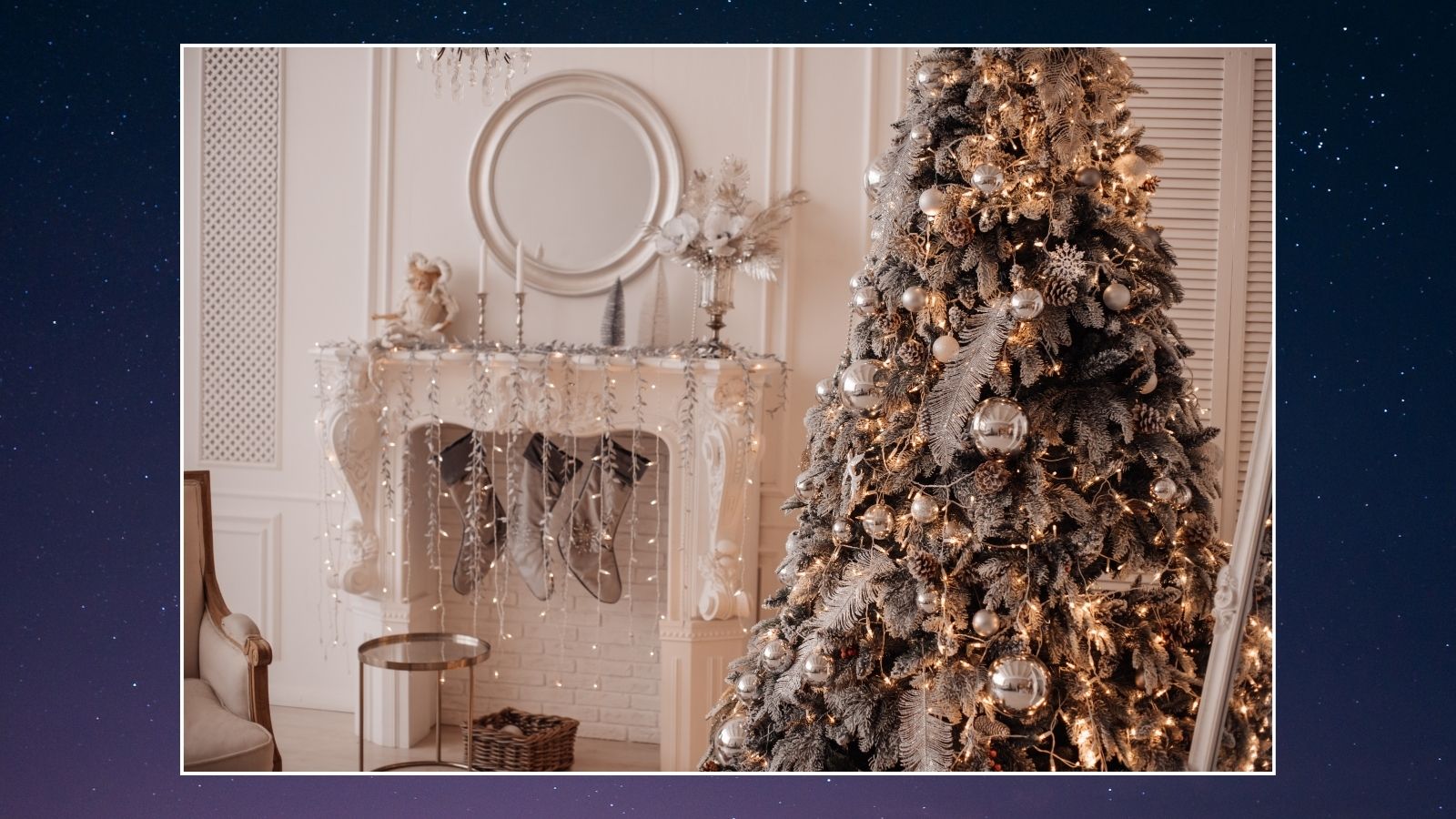 How to decorate for Christmas according to your star sign — let the cosmos help find your holiday style
How to decorate for Christmas according to your star sign — let the cosmos help find your holiday styleWe spoke to the experts about how to decorate for Christmas according to your star sign
By Danielle Valente
-
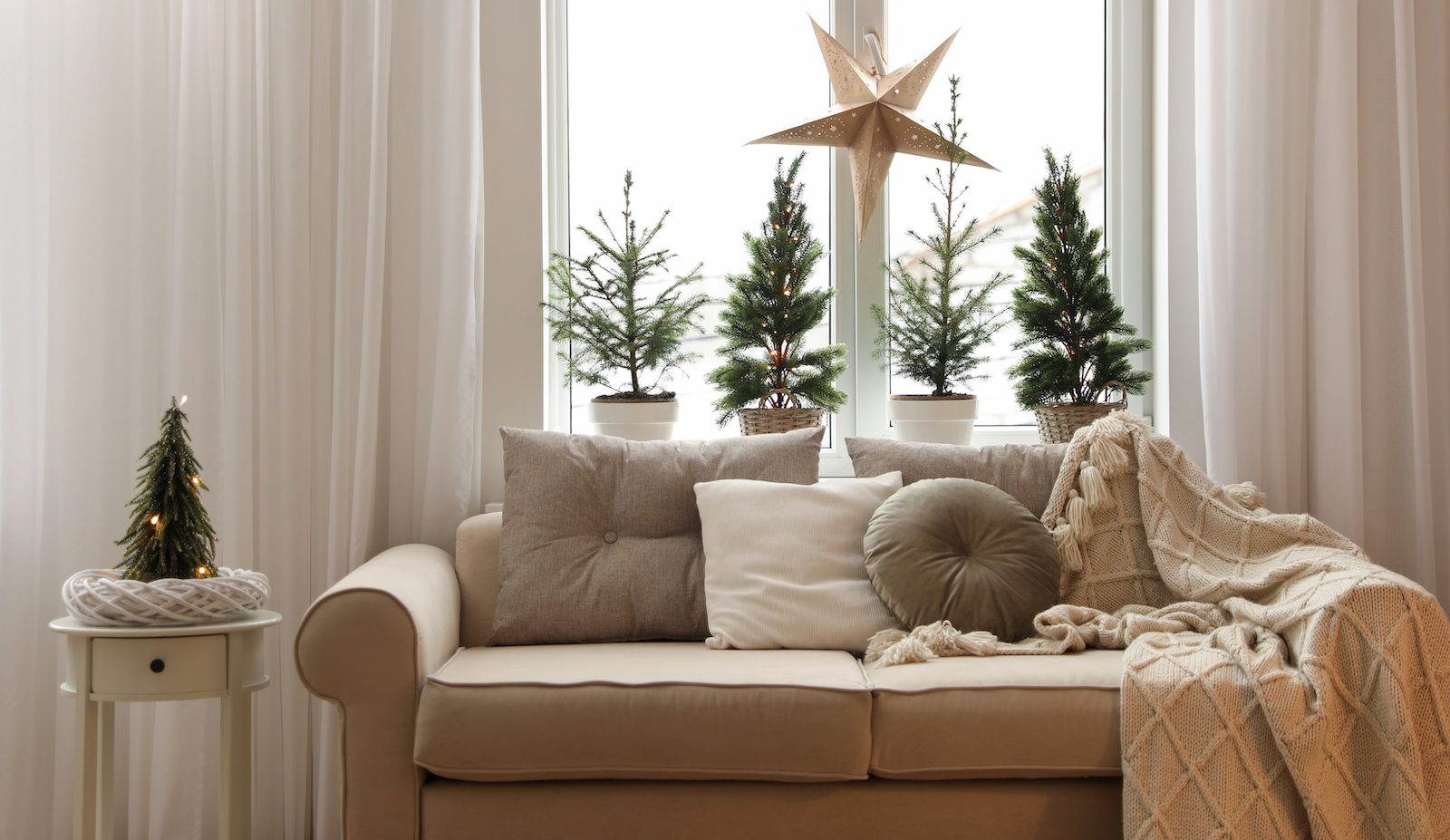 5 renter-friendly Christmas decorating ideas that are perfect but not permanent — here's how to style them
5 renter-friendly Christmas decorating ideas that are perfect but not permanent — here's how to style themRenter-friendly Christmas decorating ideas that you'll love and your landlord will appreciate
By Danielle Valente
-
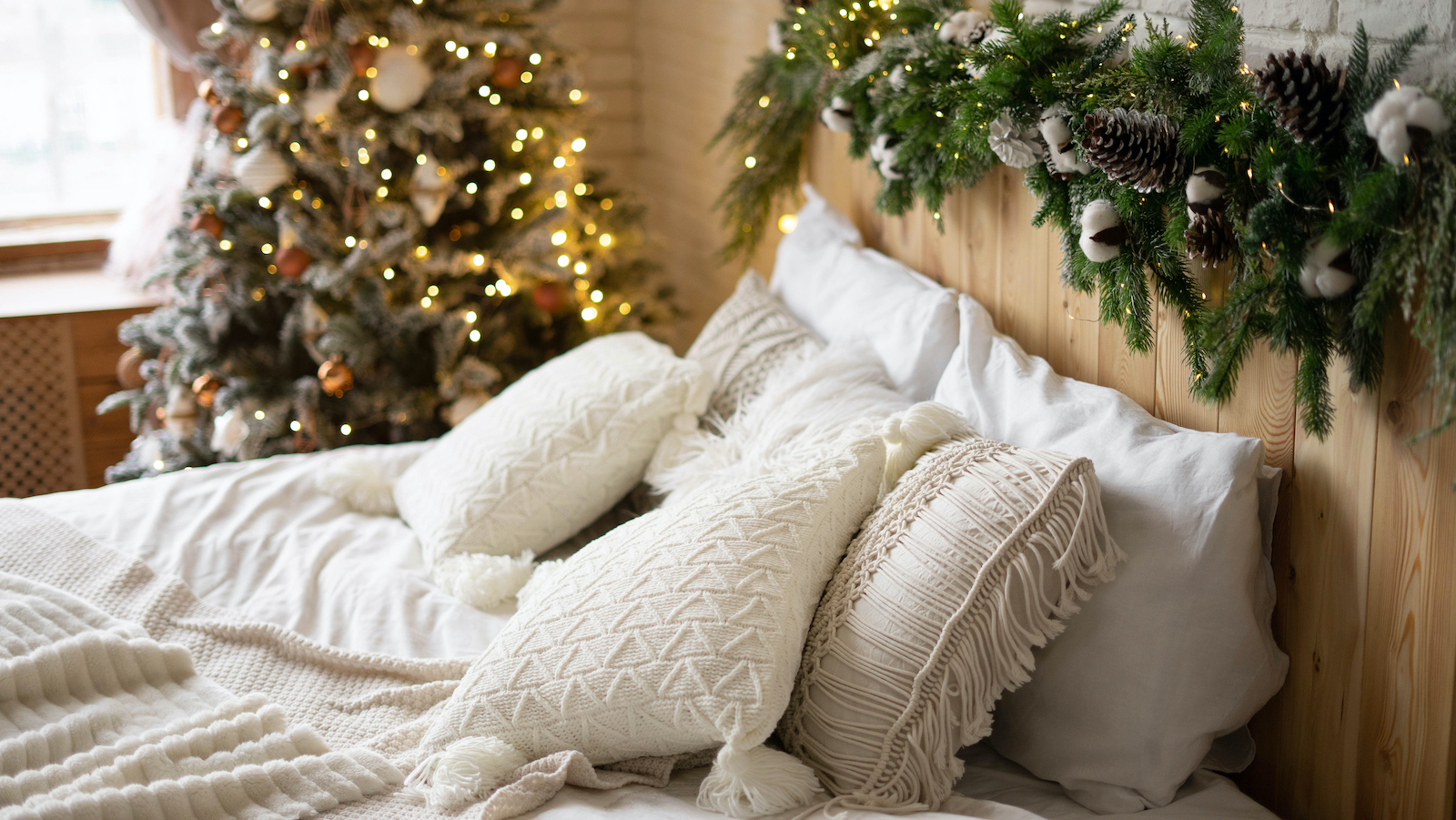 How to decorate a small bedroom for Christmas — five clever ways to add a festive feel to your sleep space
How to decorate a small bedroom for Christmas — five clever ways to add a festive feel to your sleep spaceOur edit reveals how to decorate a small bedroom for Christmas so that your space is festive and cozy
By Danielle Valente