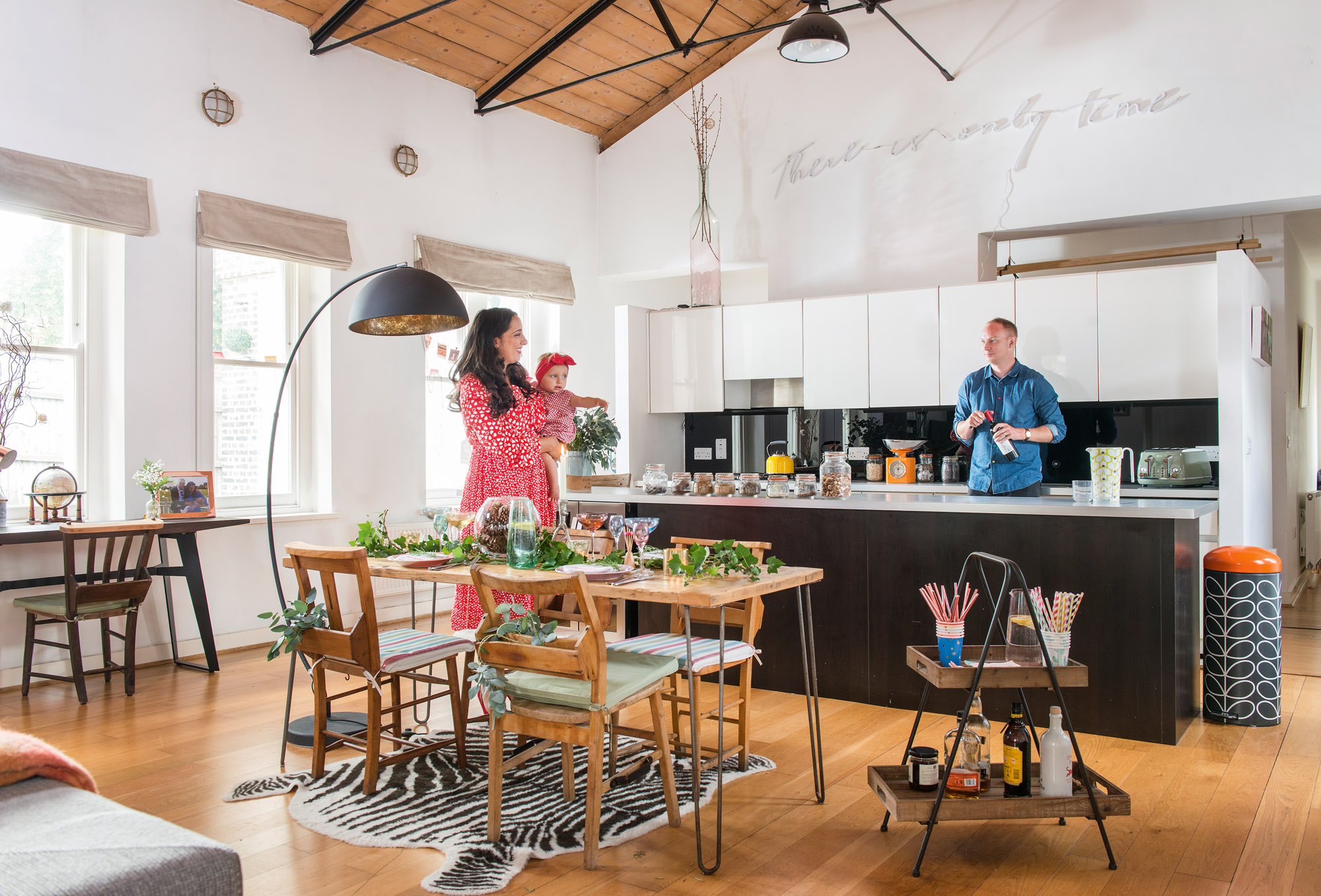
Luise and Ben Brown worked tirelessly on the renovation of their Grade II-listed former Victorian pump house – all while planning a wedding and welcoming two little ones into the world. This year marks their fourth at their quirky south-east London home, which they’ve decorated with natural leafy accessories, candles and pretty lights to welcome the festive season.
First to view the detached single-storey property, the couple instantly fell in love. Built around 1840, the building supplied and maintained pressure for the hot-water system to the former Brook General Hospital in Greenwich.
Scroll down to take a tour of their home, then check out more real home transformations to inspire you.
Project notes
The owners Luise Brown and her husband, Ben, global partnership lead at Spotify, live here with children Matilda, two, and Linus, eight months, and their dog, Oscar.
The property A three-bedroom Grade II listed Victorian pump house in south-east London.
Project cost £50,000.
Today, the hospital is a collection of converted residential properties, while the water tower next door is now a luxury property rental that throws extravagant parties over each new year. It was left to Luise and Ben to transform their
new home into a place fit for family living.
As the restoration began, the couple moved in with Luise’s parents and relied on the help of highly skilled tradesmen to guide them through the project, including a specialist stonemason. Alongside the electrics and plumbing to be done, their biggest job was reconfiguring the layout. Functionality was especially important, as they both treasure spending downtime at home with family. Luise and Ben share the trials, tribulations and funny moments that came as part and parcel of their new home…
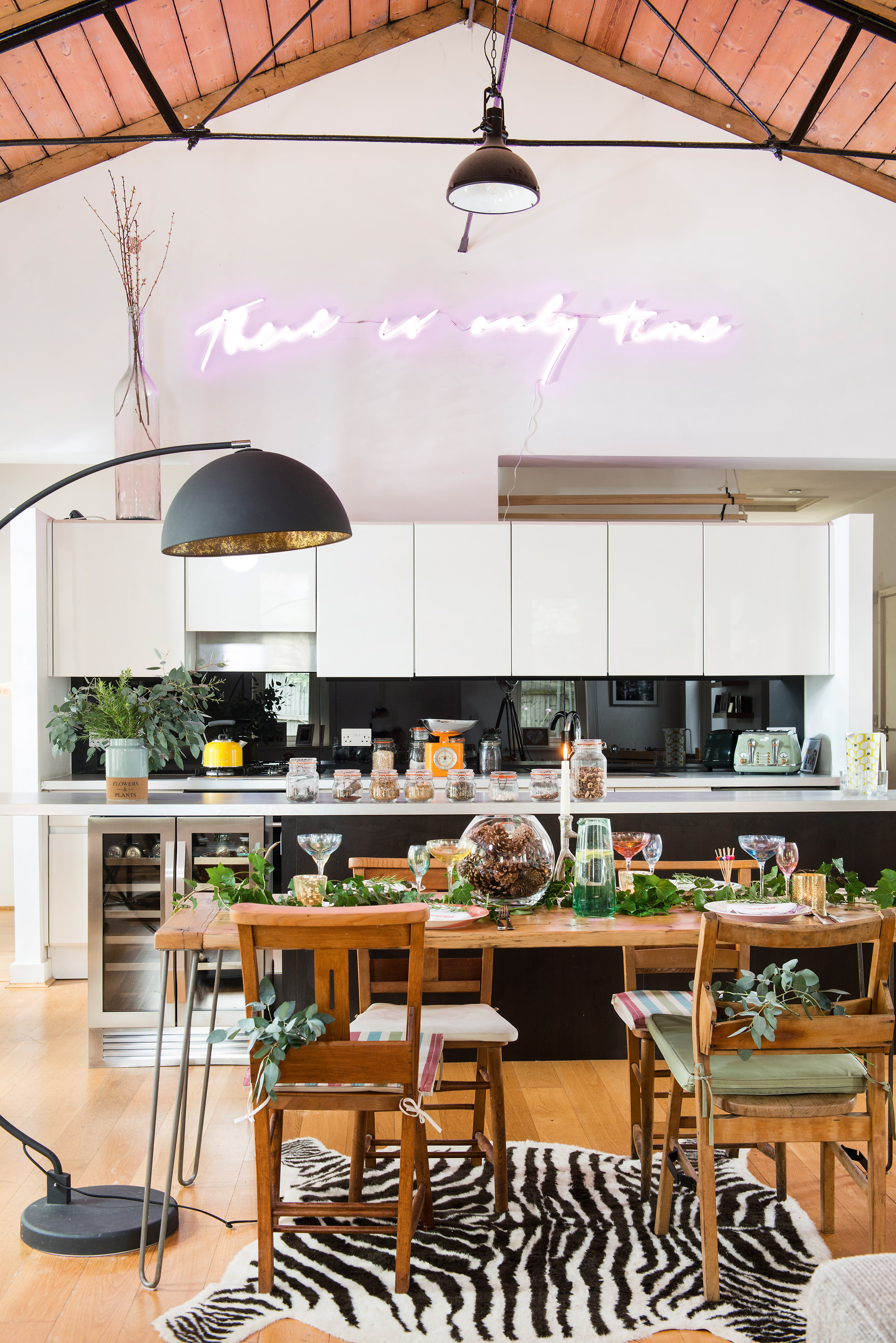
A floor-to-ceiling cupboard behind the kitchen hides the fridge, washing machine and dryer, blocking noise from the more social space. The wine cooler located in the island was a gift from Ben’s brother – perfect for dinner parties. Kitchen cabinets, door fronts and worktops, Ikea. ‘There is only time’ pink neon sign, Bag & Bones
Luise says…
‘Before moving here, we rented a beautiful flat in Southwark close to amazing cultural icons like the Old Vic and Tate Modern. I wanted a unique property instead of the usual two-up two-down. Although this place was unloved and grubby, it was a rare find in a great location. The garden was like wild scrubland and the stonework and external materials had to be completely repointed and new drainage added at the foundations – a major part of the renovation. We also renewed the electrics, boiler, central heating, radiators and plumbing, which meant we weren’t able to buy furniture straight away. We took great photos of the two of us sitting on the floor in a corner eating fish and chips with a cardboard box table when we moved in, toasting with a glass of Champagne!'
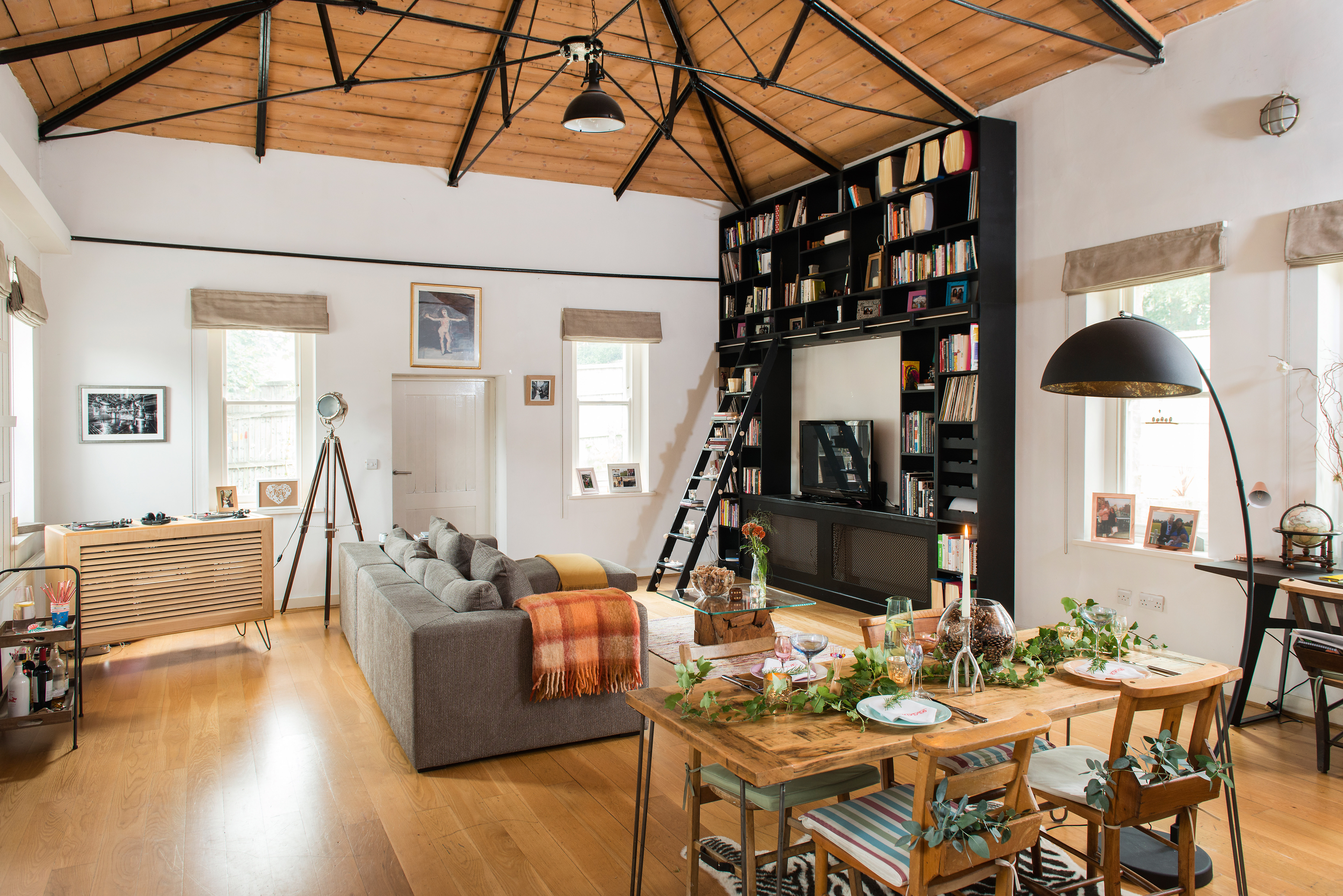
Luise and Ben love mixing repurposed pieces, like the church pews, with modern furniture items. Their open-plan living area is perfect for entertaining a large crowd and is often buzzing
with friends and family. ‘The sliding ladder on the bookcase was Luise’s idea,’ Ben says. ‘She likes to put candles and books on the steps.’ Bespoke dining table, bookcase and ladder, all The Restoration. Corner sofa and coffee table, Raft. Cowhide rug, Ikea. Drinks trolley, TK Maxx. Antler candelabra, brass tea lights and flowers, Two Girls & Some Flowers
‘As much as I loved the huge open space, it reminded me of a village hall. My task was to create cosy niches for living, dining and chilling out with a home office, play area and storage space. I love to mix modern elements with upcycled furniture. Tracey Emin’s “I want my time with you” neon light installation at St Pancras station inspired me to create my own. “There is only time” resonates with having a young family; time is so precious with little ones and I want to be reminded of that. I love the cheerful yellow, the colour of my childhood bedroom.
‘We found tradesmen who could adapt to different situations – the five-metre-high ceiling caused issues for our electrician, and the lack of proper access to the loft almost put Ben in hospital when he fell off a ladder! We love the warehouse vibe and all the freedom that open living offers. The space has great versatility, from hosting parties to snuggling up on a winter’s evening.’
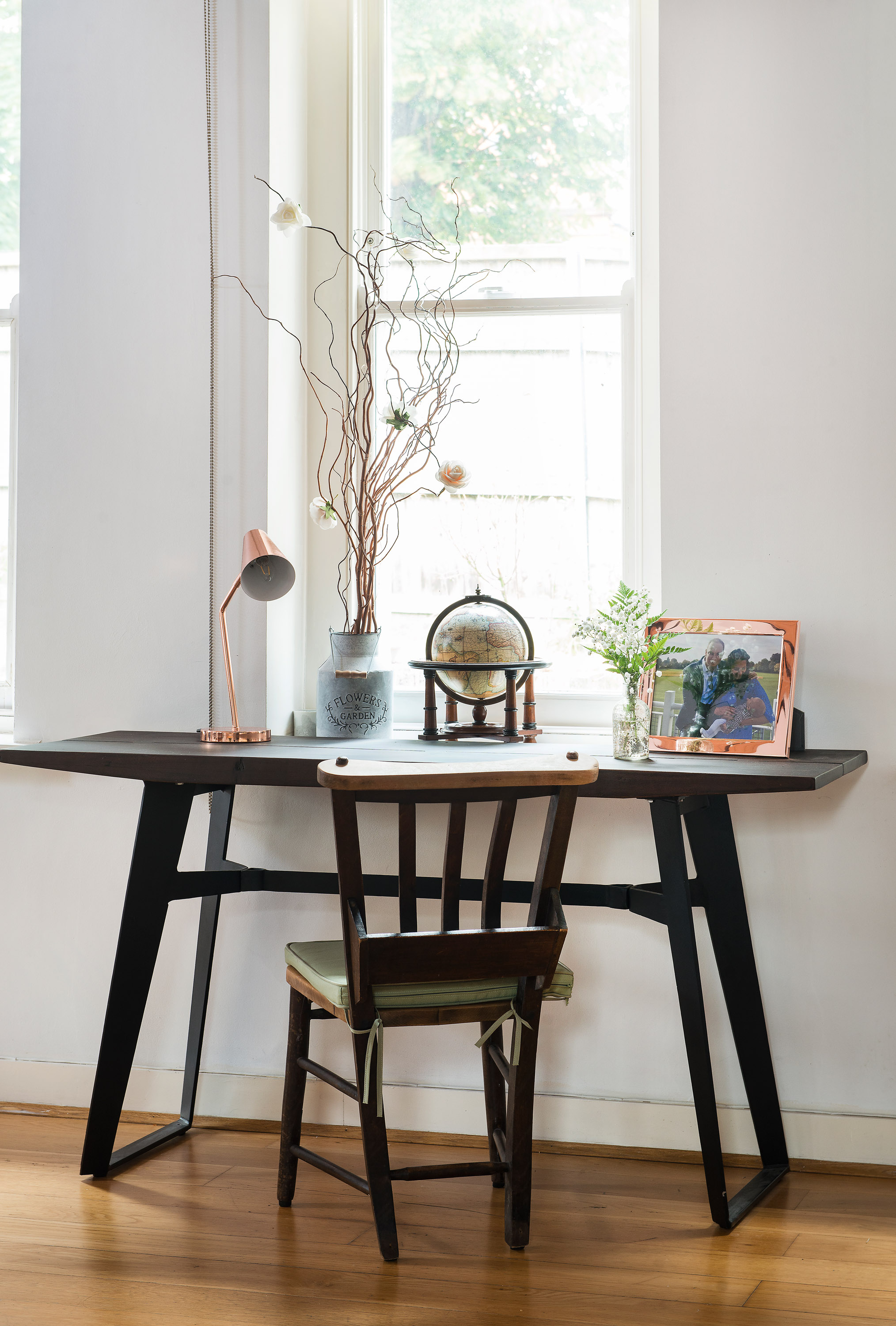
The open-plan kitchen-dining-living space was designed to have cosy niches, including a work area. The bespoke desk is from Luise and Ben’s favourite shop, The Restoration, who specialise in one-off upcycled and restored furniture pieces
And Ben says…
‘Despite our parents’ gentle questioning of our logic, we saw the building’s potential straight away. We took a leap of faith when we bought the house, and it was immensely stressful; it took months of negotiations with solicitors and conveyances. The property’s dark, dingy state left a lot to be desired – it lacked basic facilities and the previous tenant was evidently a heavy smoker with an allergy to daylight and a penchant for feeding urban foxes. You had to look beyond the grime to see the light.'
More from Real Homes
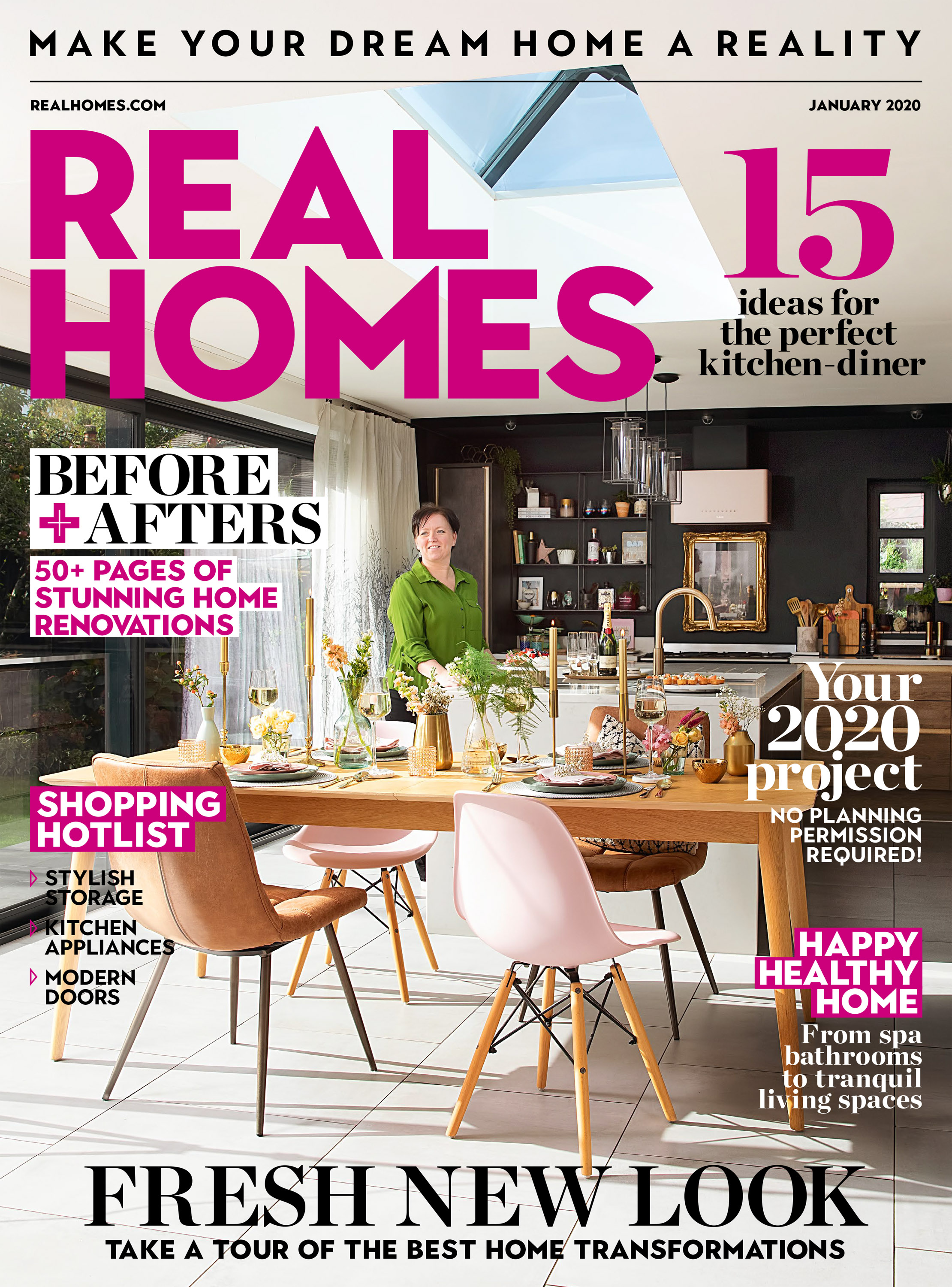
Love your daily dose of Real Homes? Then why not subscribe to our magazine? Packed with fabulous readers' homes, trend features, project advice and easy updates, you'll wonder how you ever lived without it.
‘Because the stonework had been maintained incorrectly, I found a lime mortar specialist, Sean Hawkins, who’d worked on high-profile landmarks like the Tower of London, Buckingham Palace and the Royal Opera House. He repointed the entire building and introduced us to a brilliant tiler for the bathroom, which we designed in keeping with the building’s history.
‘We put in a row of floor-to-ceiling units behind the kitchen for a hidden utility with a fridge, washer and dryer. It splits the kitchen in half nicely. One side is for cooking and hosting, and the other is more functional with plenty of storage and a place for the noisy washing machine.
'We sent bespoke furniture makers The Restoration sketches of two statement furniture pieces: the floor-to-ceiling bookcase with a sliding ladder for our large book and record collection, and a made-to-measure desk unit for my turntables. We love the company so much that we had our wedding gift list there – which was a huge help with the finishing touches!'
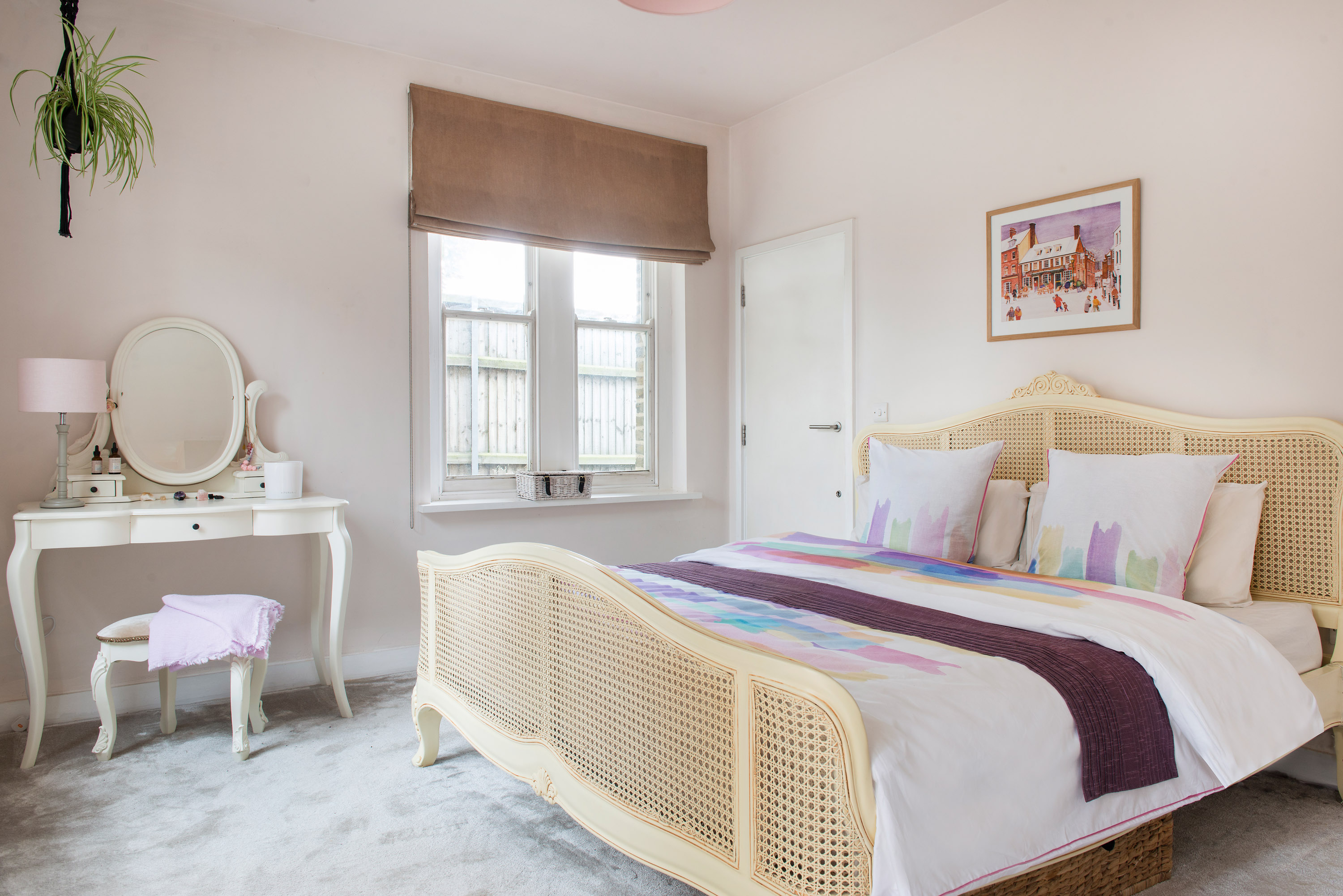
The master bedroom has an en suite and opens directly onto the courtyard garden, where the couple have planted wild chamomile. Bed, Lock Stock & Barrel. Lamps and shelves, John Lewis & Partners. Carpet, Carpetright. Walls painted in Little Bo Peep, Valspar
‘The house is a work in progress, and we knew it would take time to complete. We’ve changed jobs, got married and had two babies since moving here. In the future, we might create a first floor by investigating the huge untouched loft space, building a modern glass extension to capitalise on the spectacular rooftop views across London.'
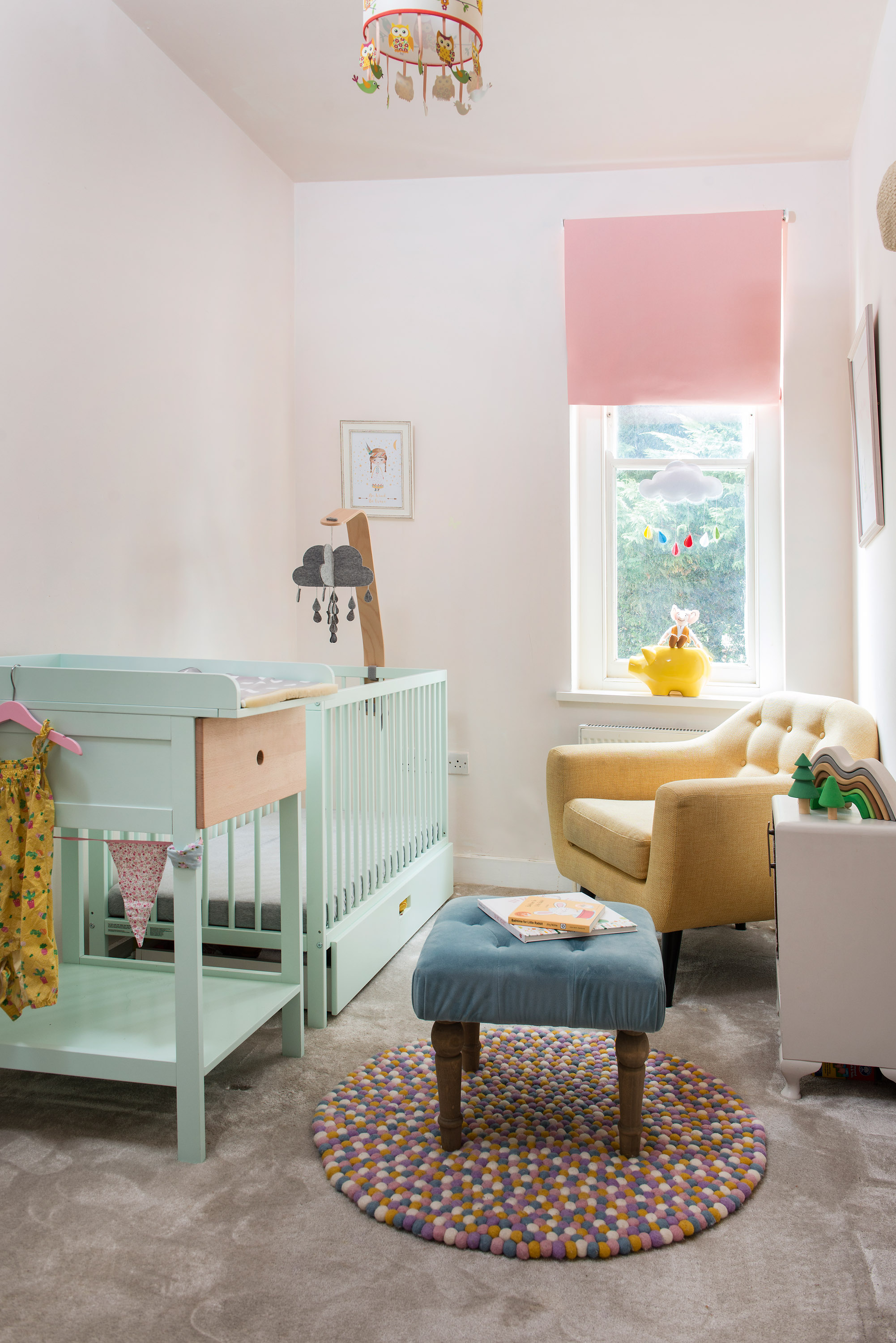
But for now, we’re content watching Matilda and Linus grow up and play in the green open spaces nearby. I’m into underground club music and often DJ nearby and Luise loves her art, so living here we get the best of both worlds; rural space and
all the cultural splendour of London.’
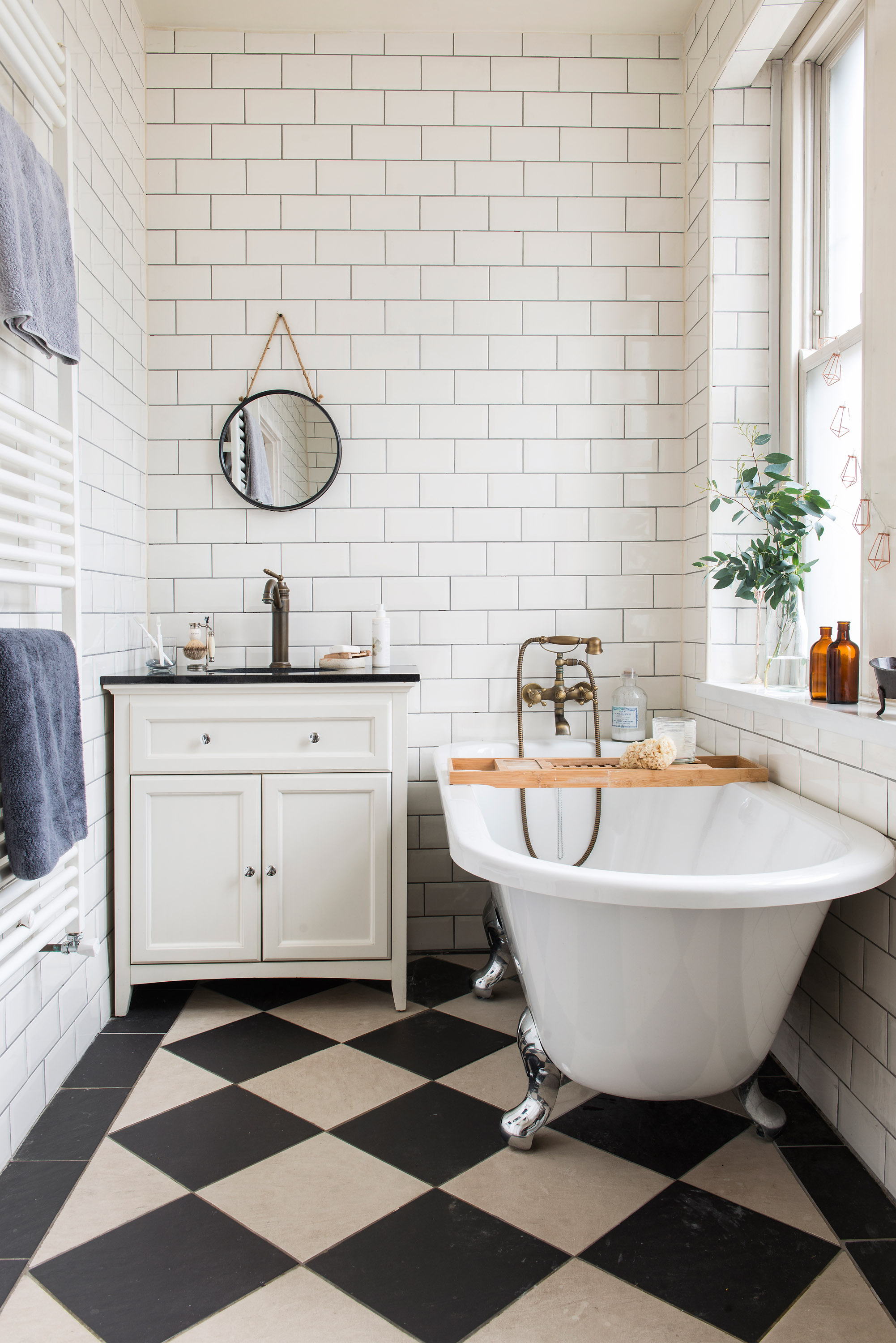
Bath, Soakology. Basin, vanity unit, tap and towel rail, Victorian Plumbing. WC, Bathstore. Mirror, Debenhams. Shower enclosure, Screwfix. Wall and floor tiles, Topps Tiles
- Contacts
- Builder: Sean Hawkins of Hawkins Restoration
- Bespoke furniture: The Restoration
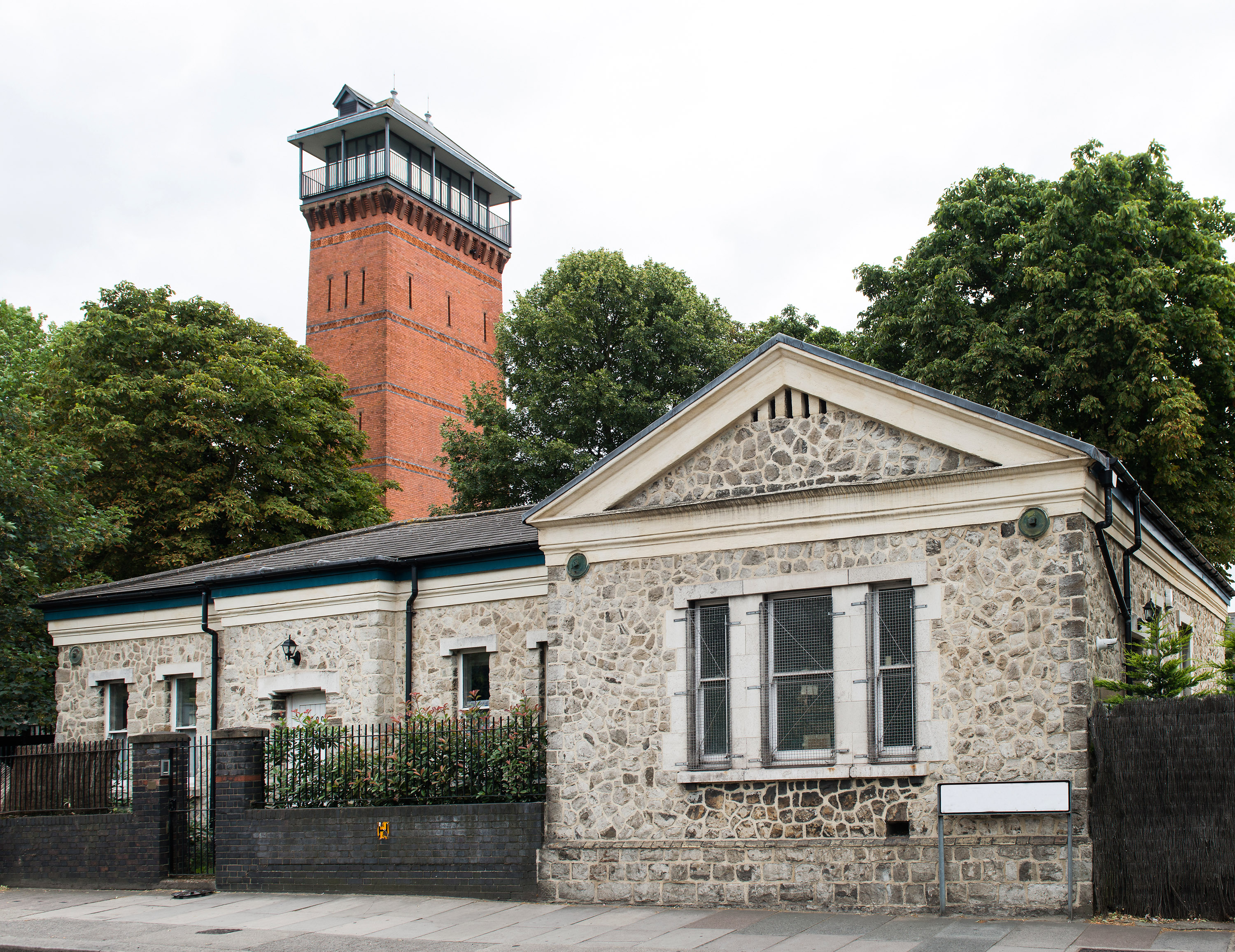
The single-storey property supplied and maintained pressure for the hot water system to the former Brook General Hospital located nearby. The water tower directly behind has been converted into luxury property apartments available for holiday lets
Join our newsletter
Get small space home decor ideas, celeb inspiration, DIY tips and more, straight to your inbox!
-
 This colourful home makeover has space for kitchen discos
This colourful home makeover has space for kitchen discosWhile the front of Leila and Joe's home features dark and moody chill-out spaces, the rest is light and bright and made for socialising
By Karen Wilson
-
 How to paint a door and refresh your home instantly
How to paint a door and refresh your home instantlyPainting doors is easy with our expert advice. This is how to get professional results on front and internal doors.
By Claire Douglas
-
 DIY transforms 1930s house into dream home
DIY transforms 1930s house into dream homeWith several renovations behind them, Mary and Paul had creative expertise to draw on when it came to transforming their 1930s house
By Alison Jones
-
 12 easy ways to add curb appeal on a budget with DIY
12 easy ways to add curb appeal on a budget with DIYYou can give your home curb appeal at low cost. These are the DIY ways to boost its style
By Lucy Searle
-
 5 invaluable design learnings from a festive Edwardian house renovation
5 invaluable design learnings from a festive Edwardian house renovationIf you're renovating a period property, here are 5 design tips we've picked up from this festive Edwardian renovation
By Ellen Finch
-
 Real home: Glazed side extension creates the perfect garden link
Real home: Glazed side extension creates the perfect garden linkLouise Potter and husband Sean's extension has transformed their Victorian house, now a showcase for their collection of art, vintage finds and Scandinavian pieces
By Laurie Davidson
-
 I tried this genius wallpaper hack, and it was perfect for my commitment issues
I tried this genius wallpaper hack, and it was perfect for my commitment issuesBeware: once you try this wallpaper hack, you'll never look back.
By Brittany Romano
-
 Drew Barrymore's new FLOWER Home paint collection wants to give your walls a makeover
Drew Barrymore's new FLOWER Home paint collection wants to give your walls a makeoverDrew Barrymore FLOWER drops 27 brand-new paint shades, and every can is made from 100% post-consumer recycled plastic.
By Brittany Romano