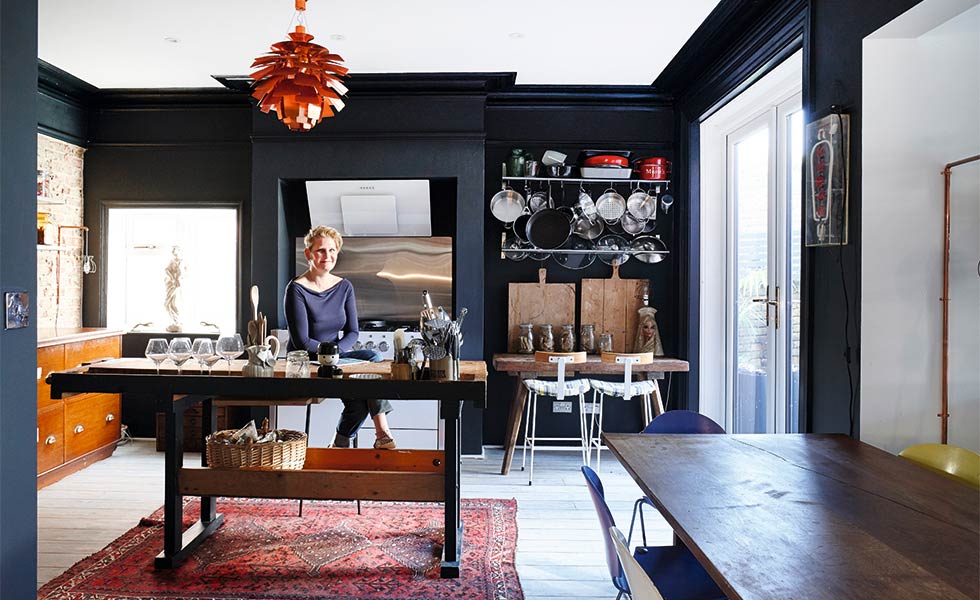
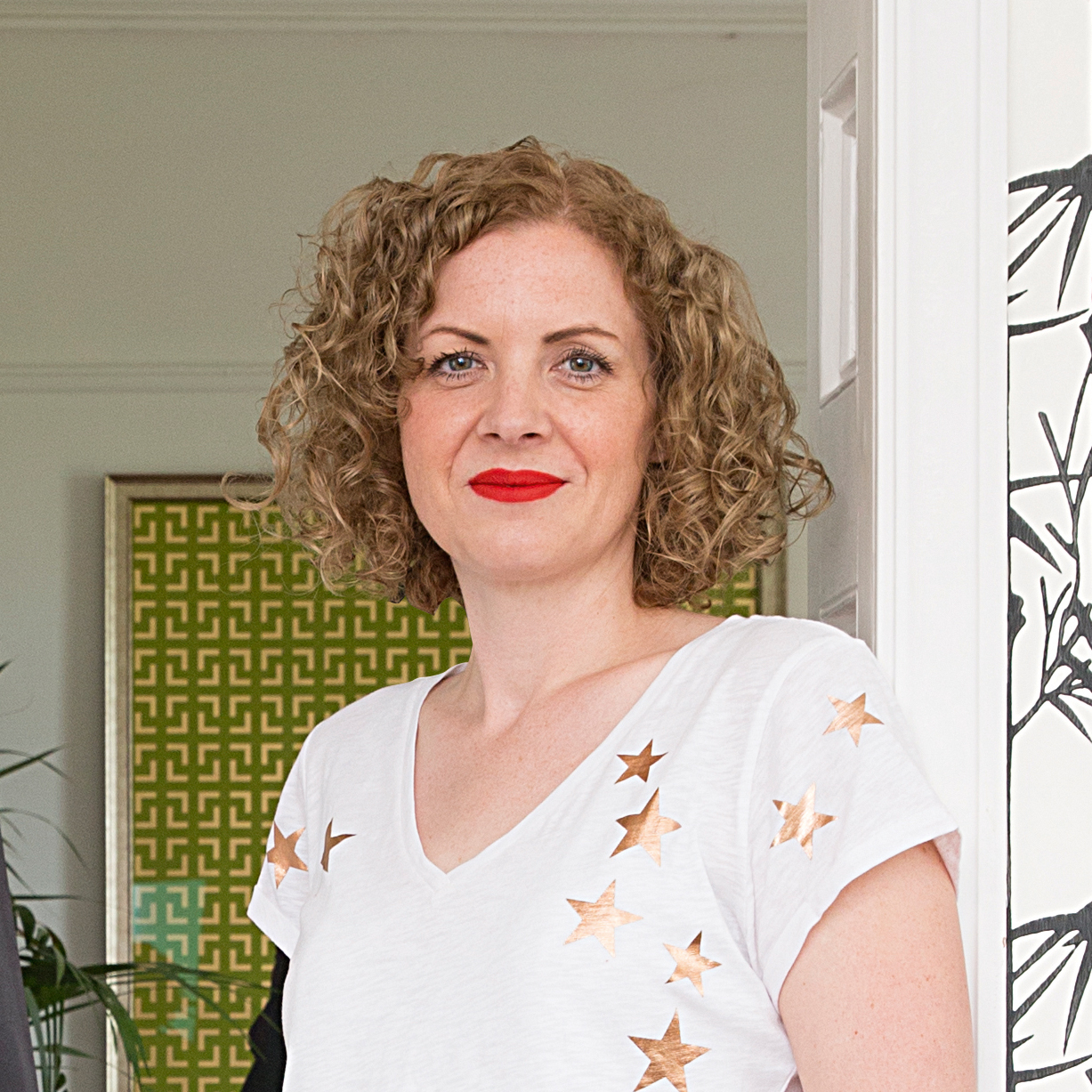
Are you looking for inspiration to take on your own Edwardian house renovation?
When Serena Hunt first took on her Edwardian property, it hadn’t been touched for more than 50 years, so had no central heating, crumbling walls, leaking ceilings, damp and many other problems inside and out. However, with past experiences of renovating and a clear plan in place of how the house could be transformed, she soon got to work on redesigning its layout to create the perfect home for her family.
Find out how she did it, then browse more of our real home transformations. Read our guide on renovating a house, too, for more guidance.
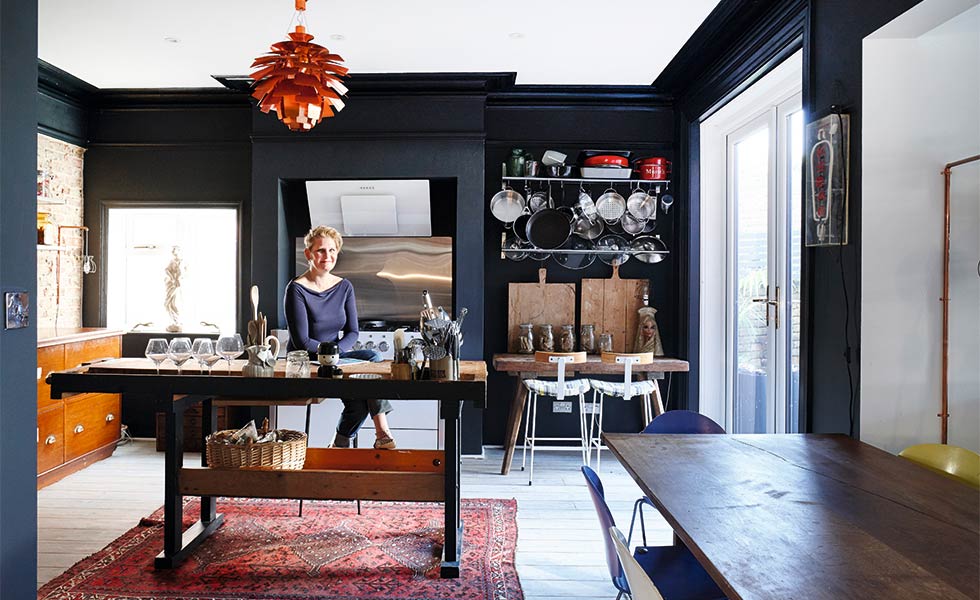
PROJECT NOTES
The owners: Serena Hunt, a stay-at-home mum, lives here with partner Gareth Ballard, a sales director, and their two sons Teddy, nine, and Herbie, four, and their retired racing greyhound, Percy.
The property: A six-bedroom, detached Edwardian property built in 1908, in Steyning.
Total project cost: £94,700.
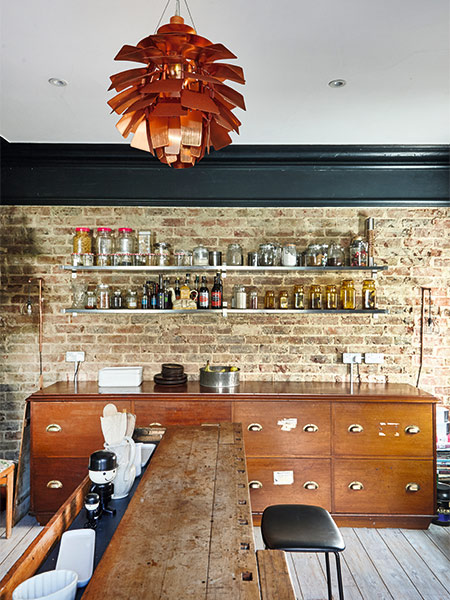
Freestanding units sourced from a haberdashery shop that closed down provide plenty of kitchen storage, while open shelving is used for display. Pendant light, Ardingly Antiques Fair
The £45,000 remodel was completed without any unexpected problems within six months.
‘The beauty of taking on an Edwardian house is that it has amazing features and offers so much potential for making a space your own,’ Serena says, ‘Next on the list is to re-render the exterior. People ask me if I would do it again, and I would in a heartbeat.’
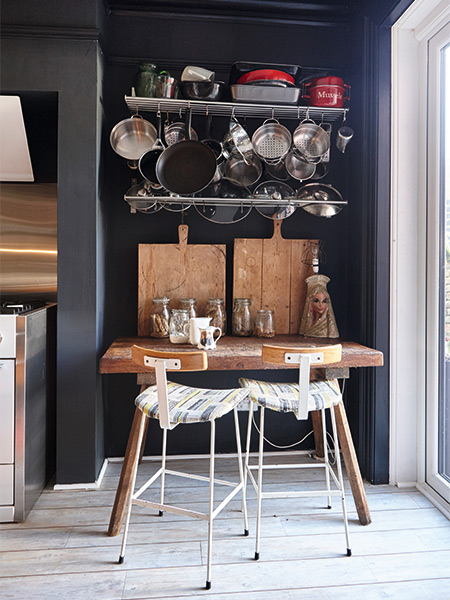
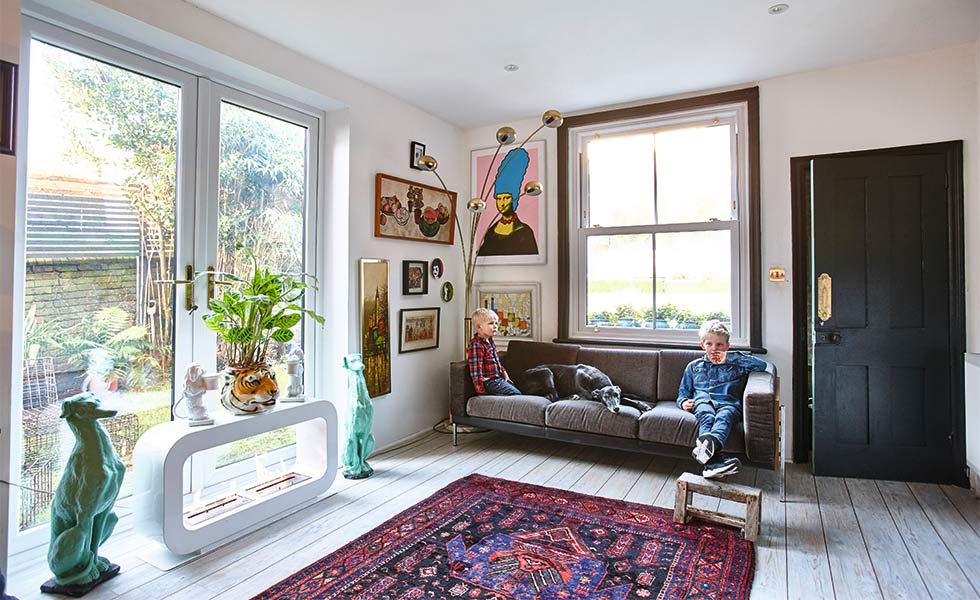
With links to the garden, new patio doors from Rehau are sited where a chimneybreast was once located. Sofa, Habitat, floor lamp, Ardingly Antiques Fair, rug, Ebay
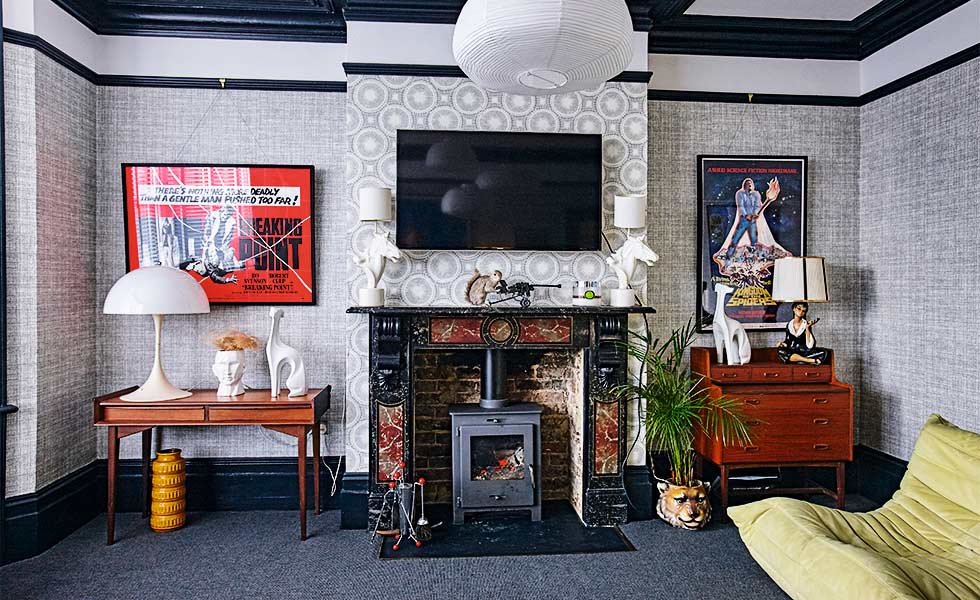
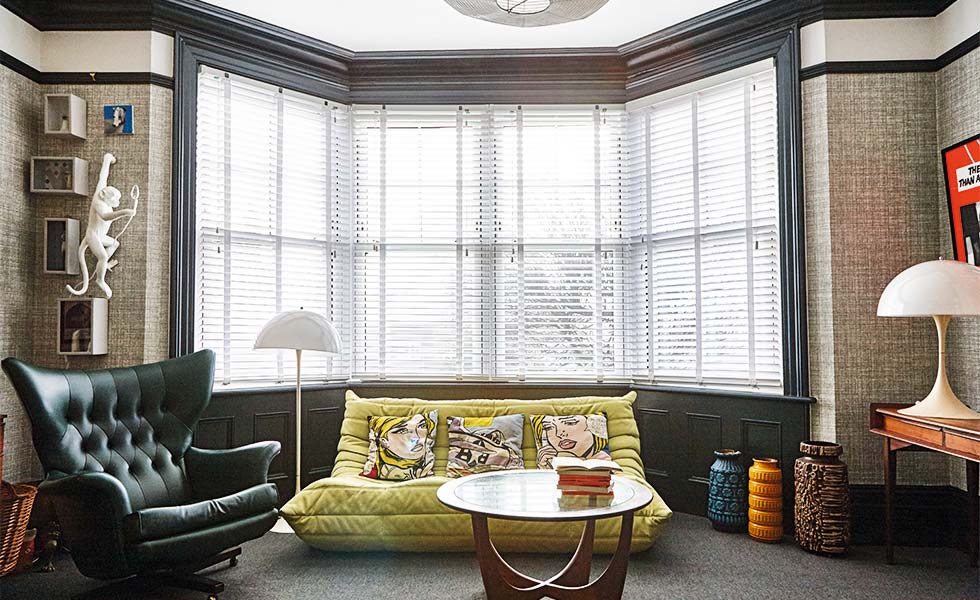
New windows from Rehau are framed with woodwork painted in Farrow & Ball’s Railings. Sofa, Ligne Roset, G Plan Blofeld armchair, Gumtree, G Plan coffee table, Oxfam, and carpet used throughout the house is from Crucial Trading
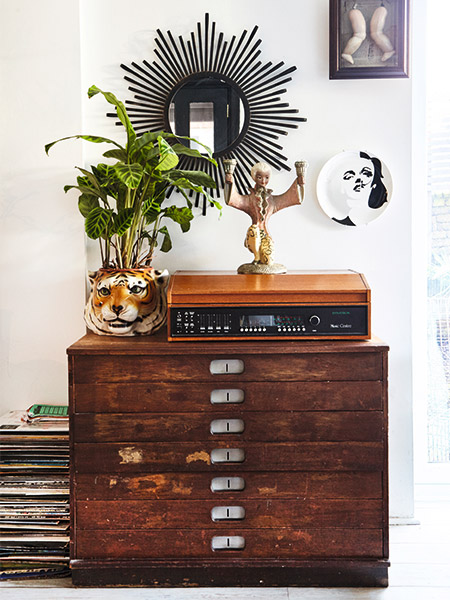
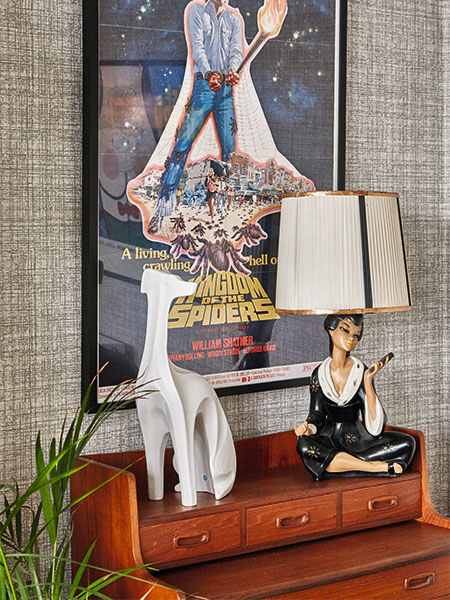
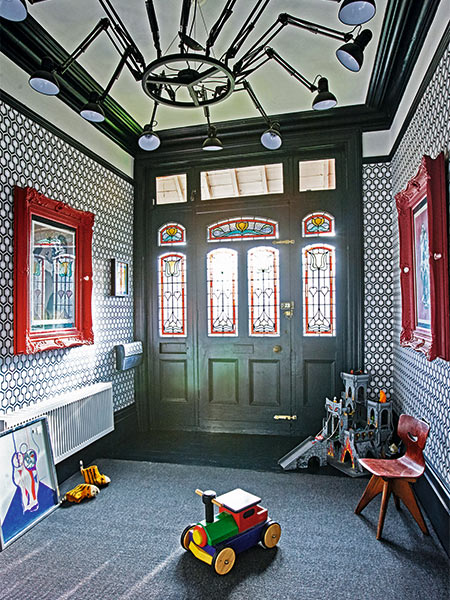
Featuring original Edwardian doors painted in Railings by Farrow & Ball, the hallway is wallpapered in a Cole & Son design from Wallpaper Direct and contrasted with red framed prints by Eelus. The ceiling light was bought on Ebay and the radiator from Wickes. The space is used as both an entranceway and playroom
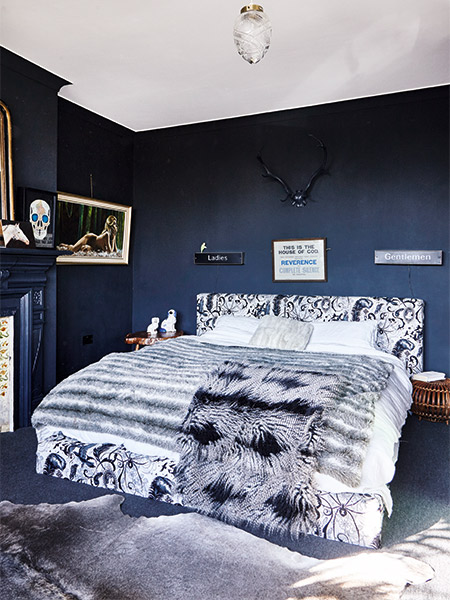
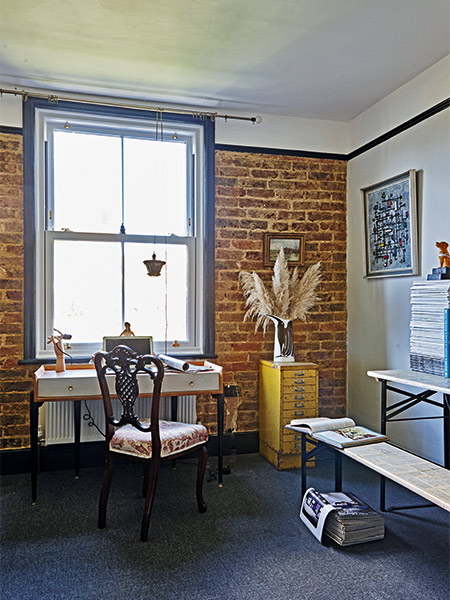
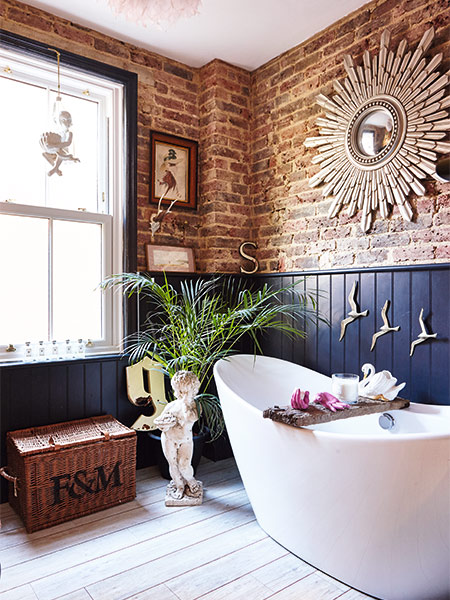
By knocking a separate WC and bathroom into one master suite, there’s room for a bath and shower. Bath, Victoria Plum, mirror, Lewes Flea Market
More renovation advice and inspiration:
Join our newsletter
Get small space home decor ideas, celeb inspiration, DIY tips and more, straight to your inbox!
-
 Edwardian house: get to know your period home's beautiful design
Edwardian house: get to know your period home's beautiful designEdwardian houses were a breath of fresh air compared to their Victorian predecessors, making them popular homes today. Discover key design elements and solve maintenance issues with expert advice
By Lee Bilson Published
-
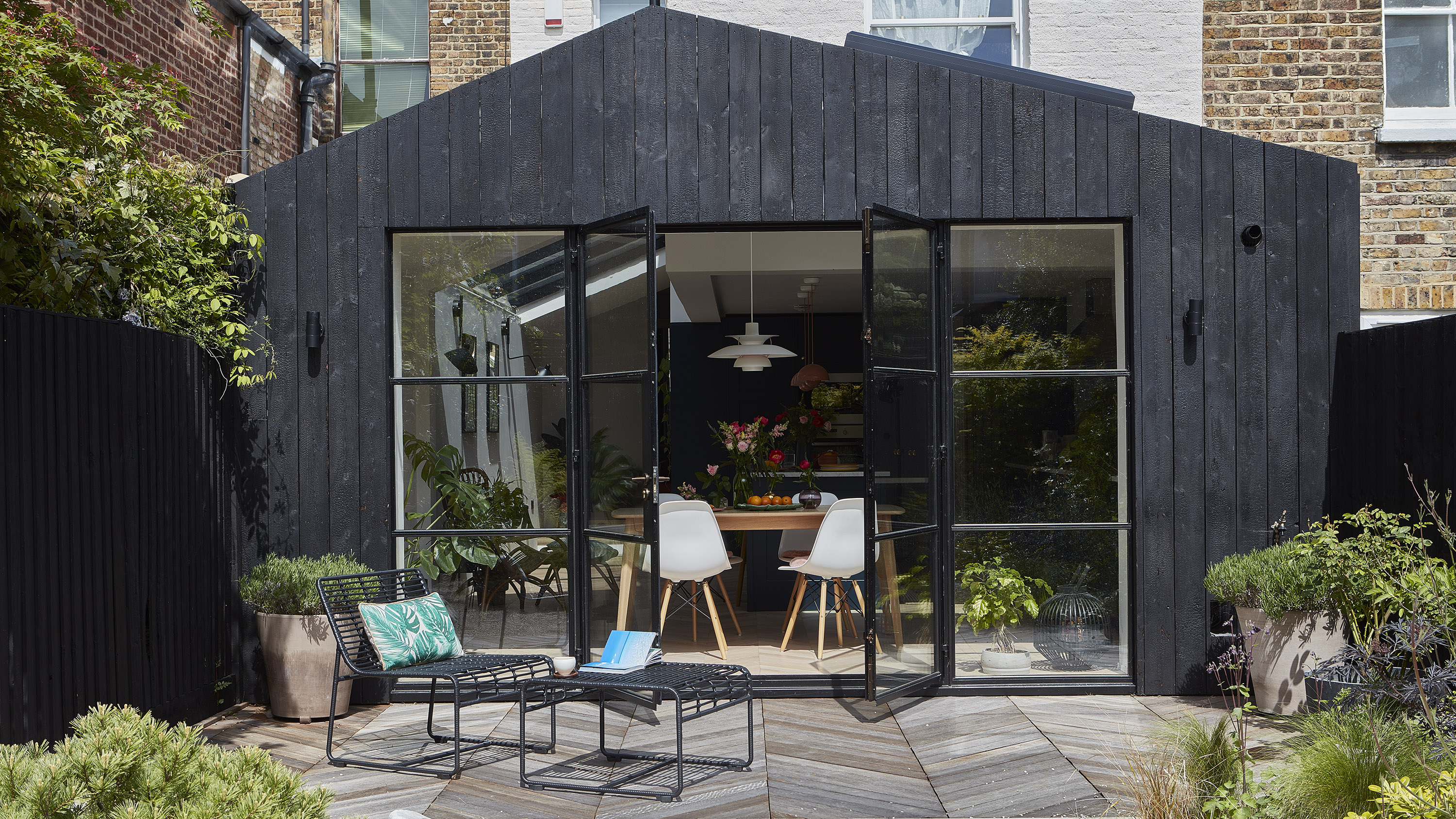 Real home: a Victorian mid terrace gets a striking open-plan kitchen extension
Real home: a Victorian mid terrace gets a striking open-plan kitchen extensionBeing brave enough to take on a major renovation and extension project has paid off as this once unloved terrace is now a stunning home to be proud of
By Beth Murton Last updated
-
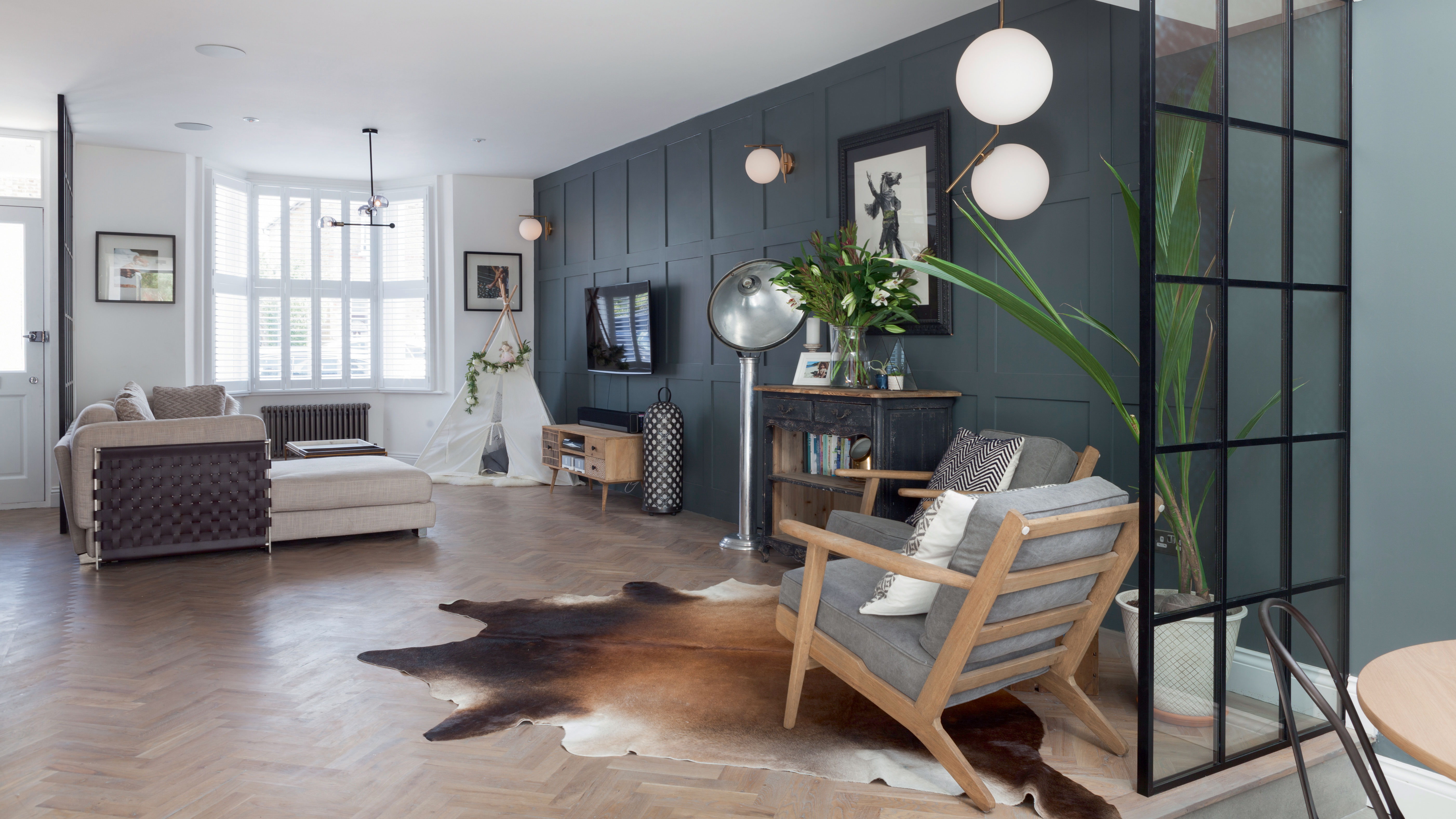 Terraced house design: 11 ideas to transform a Victorian property
Terraced house design: 11 ideas to transform a Victorian propertyThese terraced house design ideas offer flexibility and variety. Get an idea of what can be achieved with our pick of amazing transformations
By Lucy Searle Last updated
-
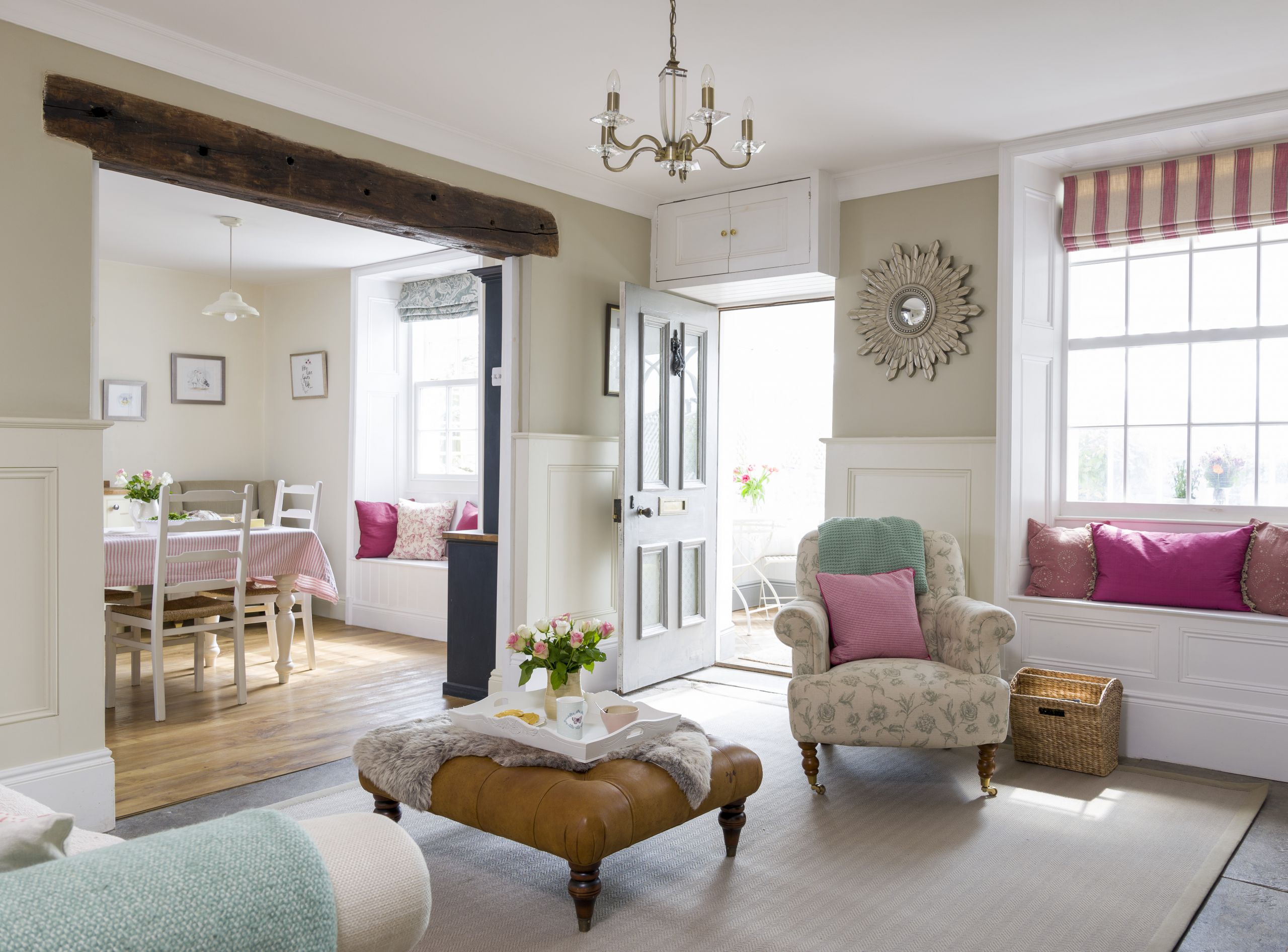 10 traditional open plan room design ideas
10 traditional open plan room design ideasIf you love period properties and open plan living, be inspired to live life to the full – these homes offer the best of both worlds
By Emily Shaw Last updated
-
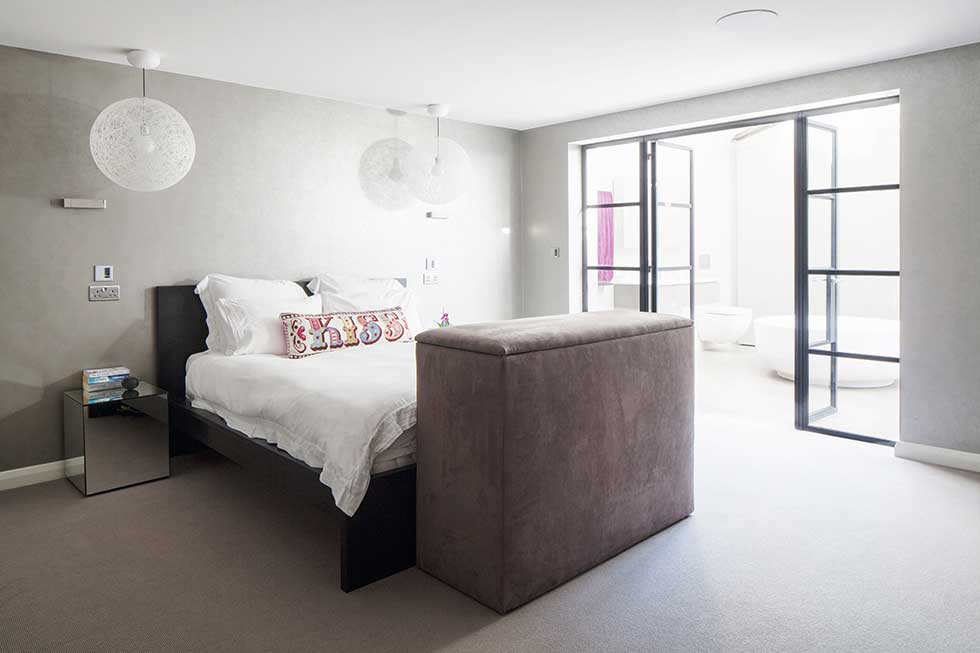 Real home: a redesigned power station penthouse
Real home: a redesigned power station penthouseDanielle Kingdon and Russell Dawkins gutted their top-floor flat in a converted power station to create a more practical layout for accessible living
By Anna Cottrell Published
-
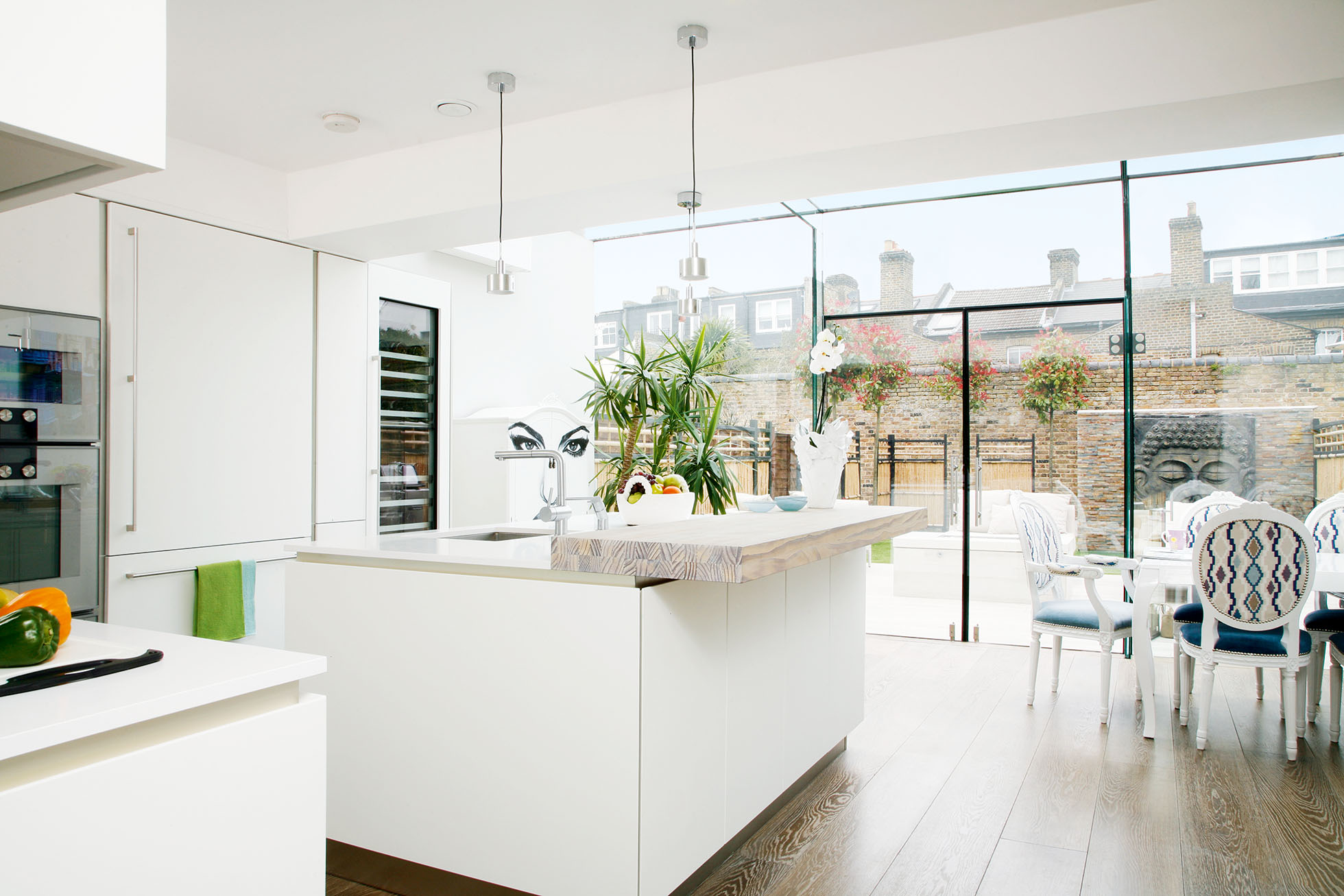 Real home: a glazed kitchen extension creates a light-filled space
Real home: a glazed kitchen extension creates a light-filled spaceFor a light-filled kitchen, Tatiana Karelina and Shawn Frazer chose a modern style to complement their glass extension
By Karen Wilson Published
-
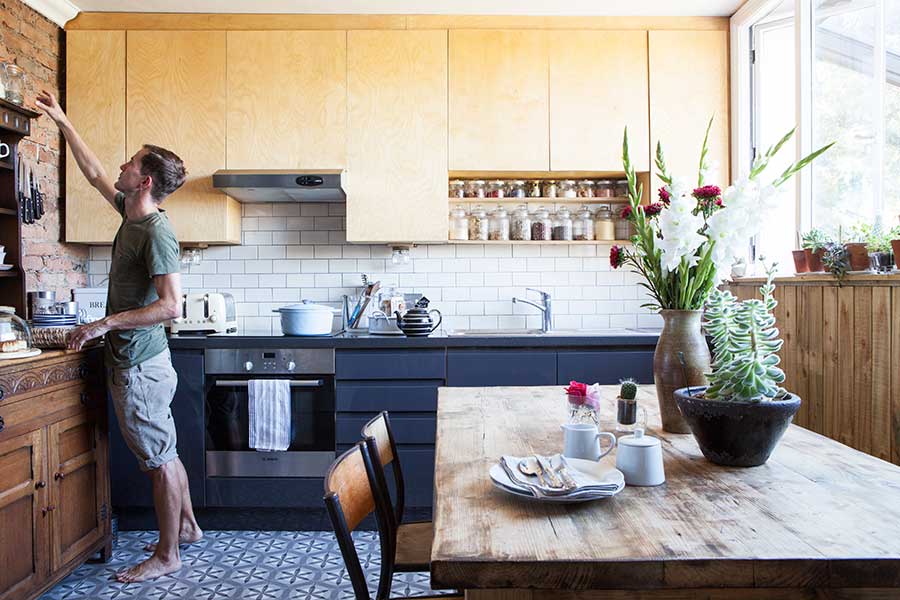 Real home: a contemporary renovation of an Edwardian terrace
Real home: a contemporary renovation of an Edwardian terracePeter and Sebastien bought this half-renovated Edwardian terraced house in Brighton, and transformed it into a stylish home filled with vintage finds and upcycled projects
By Maxine Brady Published
-
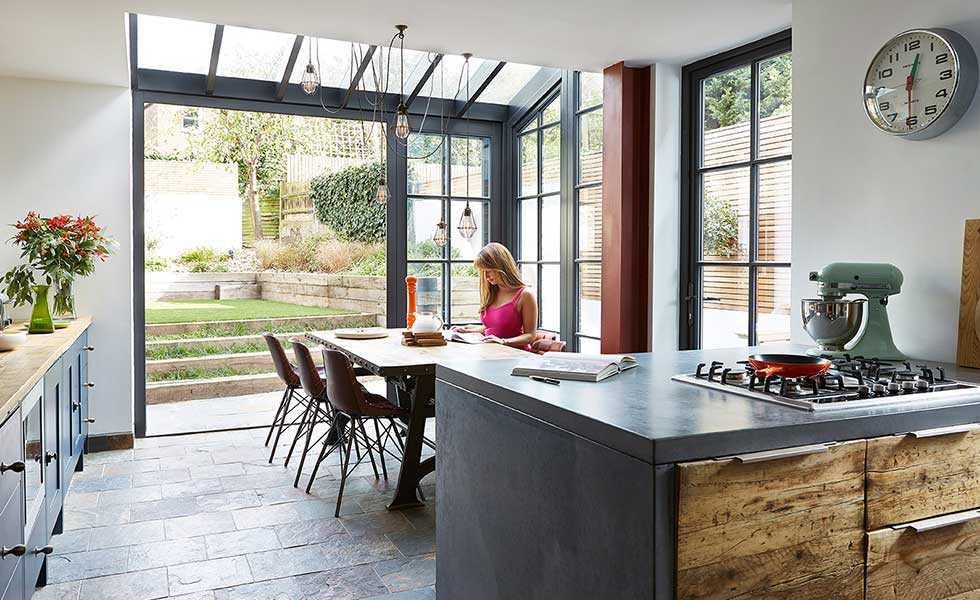 Real home: a glazed extension to an Edwardian terraced house adds tons more space
Real home: a glazed extension to an Edwardian terraced house adds tons more spaceA contemporary extension and redesigned first-floor layout have transformed the way Roya and Mike Harris use their Edwardian home
By Karen Wilson Published