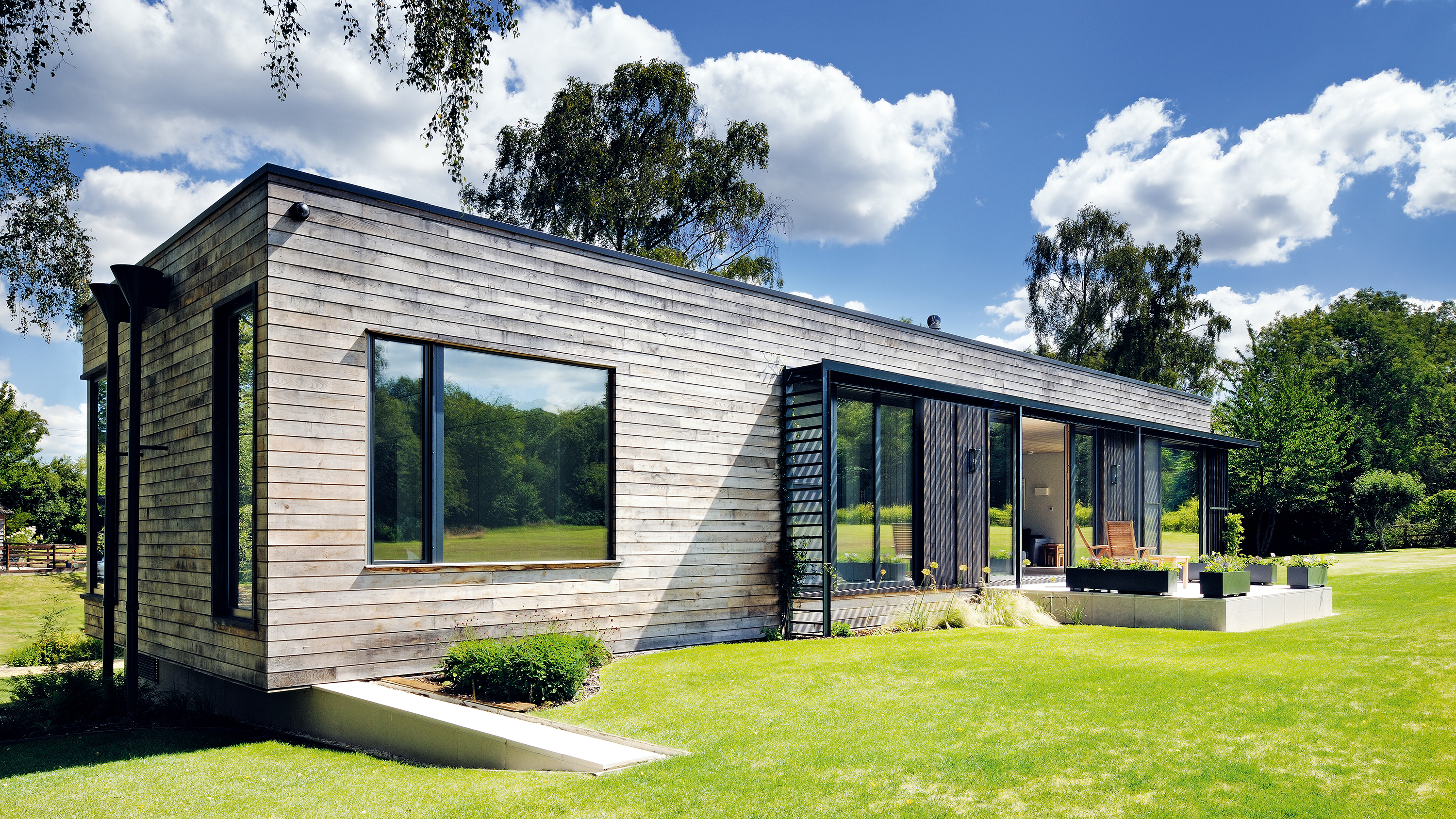
Thinking of upgrading from an old home to something more energy-efficient? See how one couple built a beautiful new home to suit their needs, or be inspired by our other real home transformations.
Project notes
The owners: Jess Fletcher, a company manager, lives here with husband Ian, who is semi-retired
The property: A two-bedroom mobile home, built off-site to Passivhaus standards, located in the New Forest National Park, Hampshire
Total cost: £368,000
When Jess and Ian Fletcher decided that their gas-heated, mobile home was no longer fit for purpose, they discovered that the homes in their surrounding Hampshire were selling north of the £1million mark. The contemporary solution meant that they could stay in the five acres of stunning silver birch woodland that they had lived in for 25 years.
Jess and Ian were fans of other buildings that PAD Studio had designed, so approached the architects to create a mobile home that would take full advantage of the lovely surroundings. ‘The main thing that we wanted was to take into account the views,’ says Jess. With this in mind, full-height triple-glazed windows were to be placed in positions where the natural beauty of the plot could be fully appreciated.
Before:
They wanted the replacement for their old mobile home to be more modern, have better levels of energy efficiency and a design that would offer them larger living spaces.
There have been two caravans on the site since 1963, so the couple hoped they would be able to seek planning permission for a brand new mobile home.
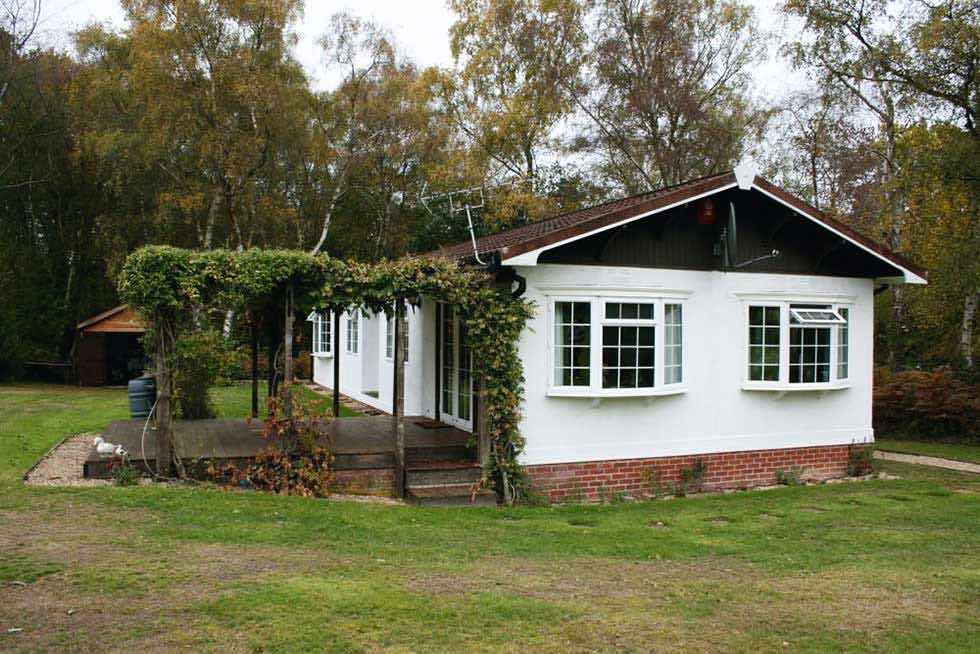
Having the perfect plot but an outdated park home, Jess and Ian decided to commission an architect-designed new build
After:
Having confirmed that they would be able to replace their existing park home, the couple initially approached various caravan manufacturers. However, with none of the models fitting their desires for a sustainable home, they turned to local architects PAD Studio who have a large portfolio of conservation area and national park homes.
Although the practice had not been commissioned to do anything like this before, project architect Ricky Evans was confident that their design would pass through planning if they stuck to the rules of the Caravan Act 1968. This restricts the construction and size of the dwelling to 8x20 metres.
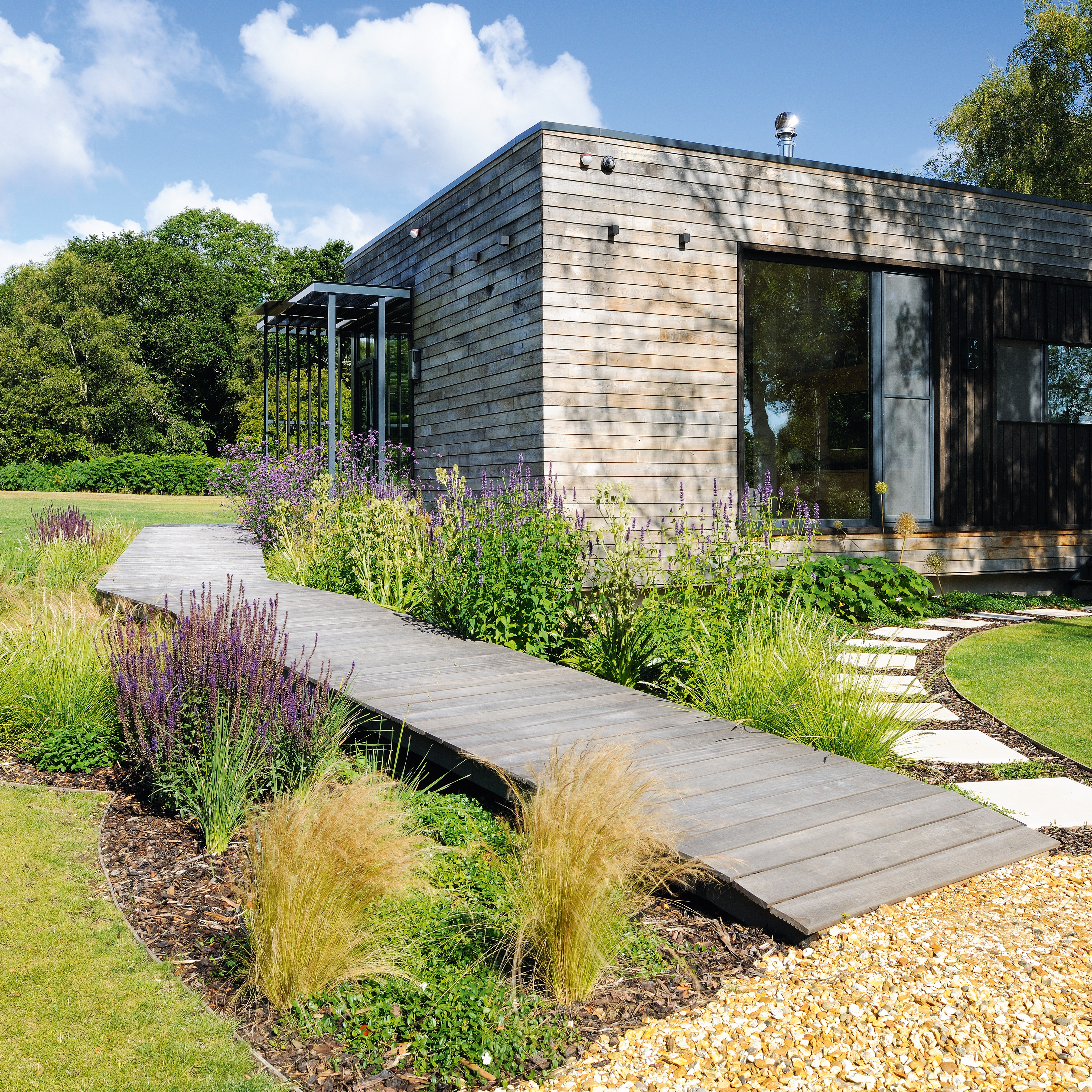
The home was prefabricated off-site with all design elements agreed beforehand. Large windows were a must, so triple-glazed full-height windows and doors were specified. Insect screens have been added so that they couple can throw the doors open to enjoy the breeze, but keep mosquitos out.
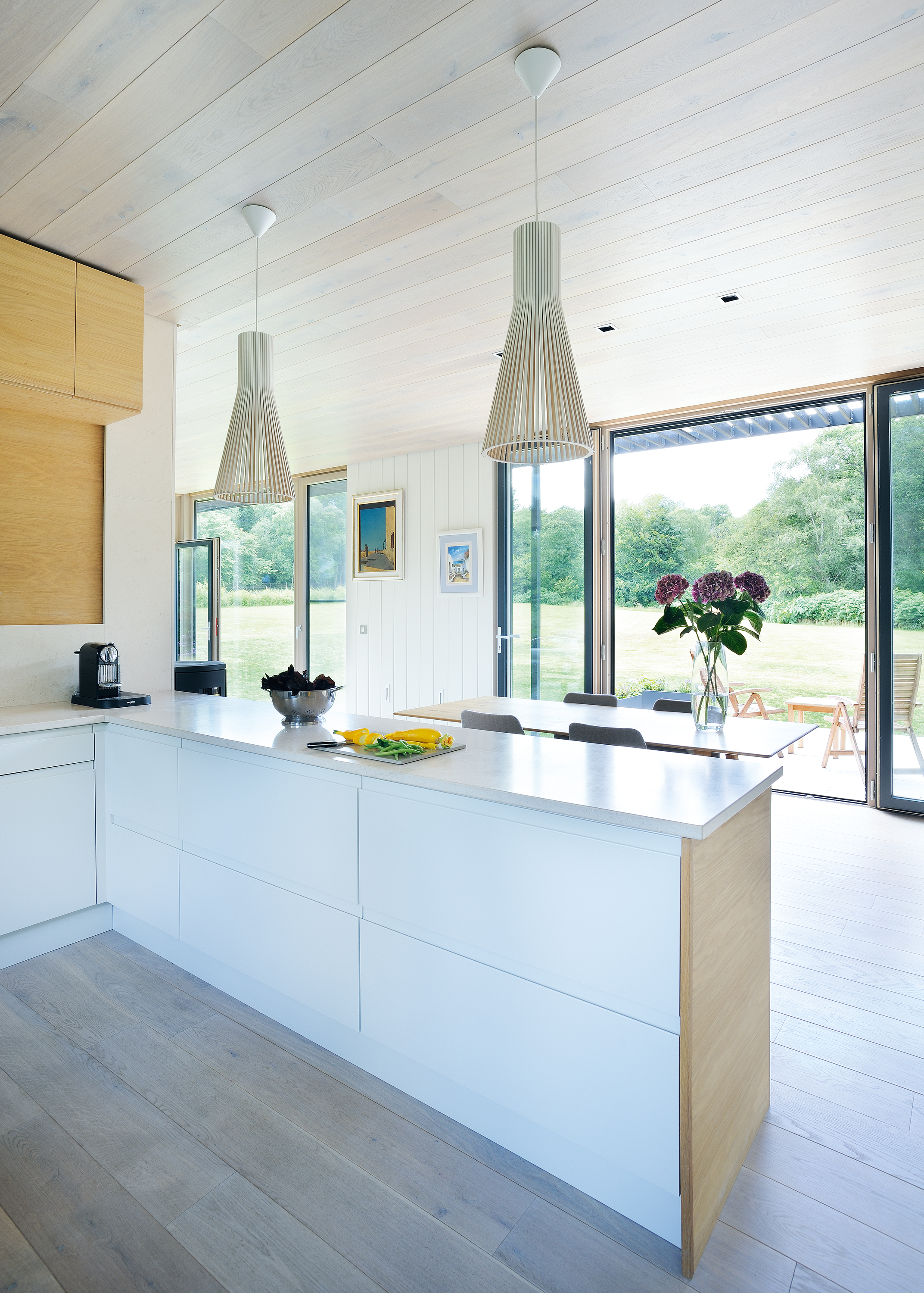
Striking Secto Design 4200 suspension lamps, by Atomic Interiors, hang over the limestone kitchen worktops
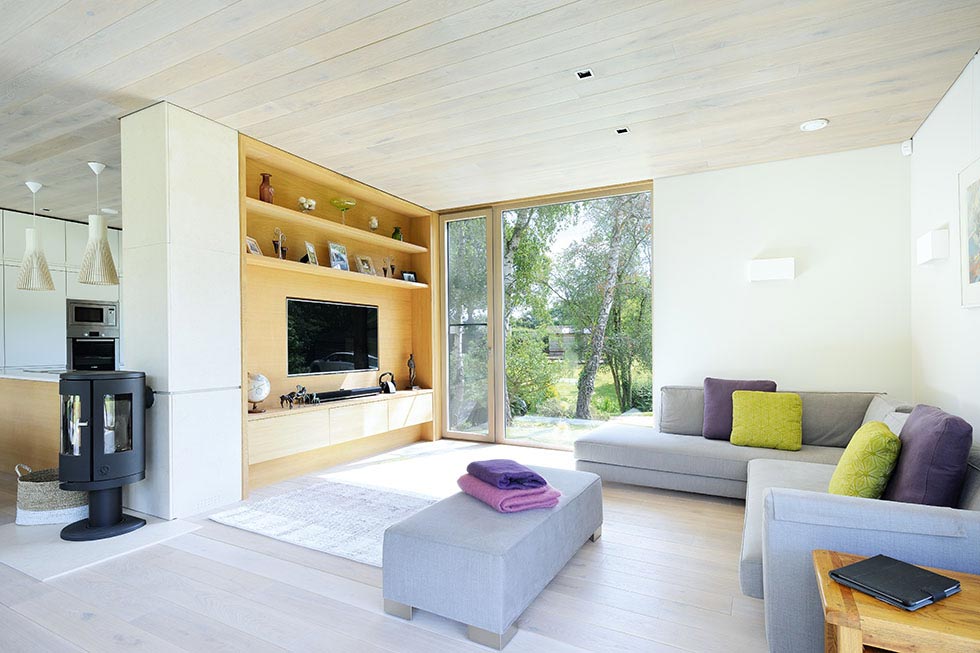
The TV surround and shelving was designed by PAD Studio. Link sofa and ottoman, Verzelloni
An open-plan design was adopted to create a great sense of space in the small home. A light interior palette of white walls, natural whitewashed oak and limestone worktops in the kitchen aid the illusion of the property being more spacious than it is.
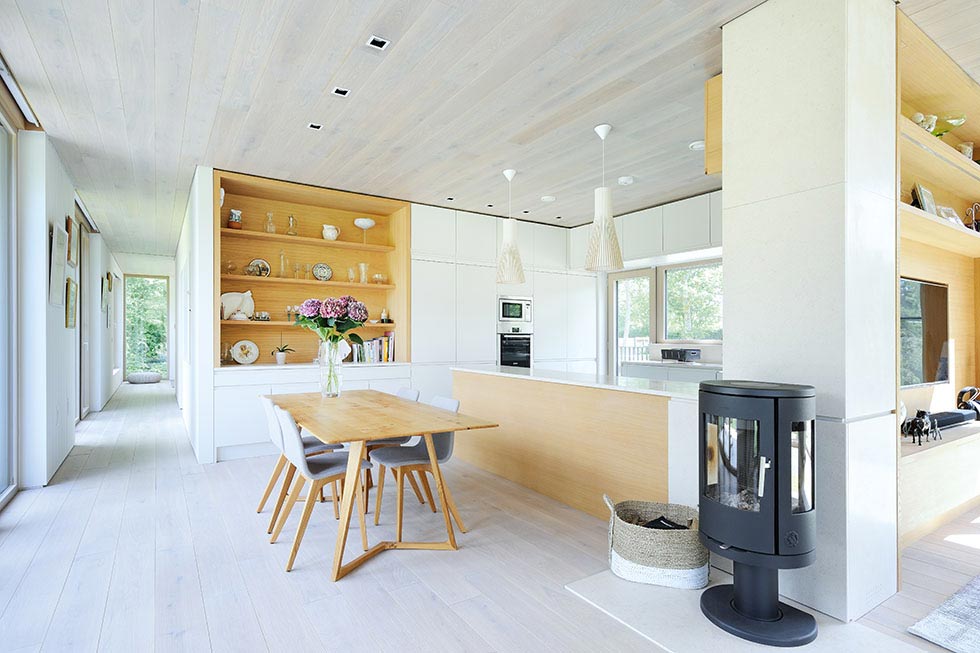
The Morsø 7448 wood-burning stove is between the living and dining areas. Twist Oak table and Morph chairs, Zeitraum Möbel
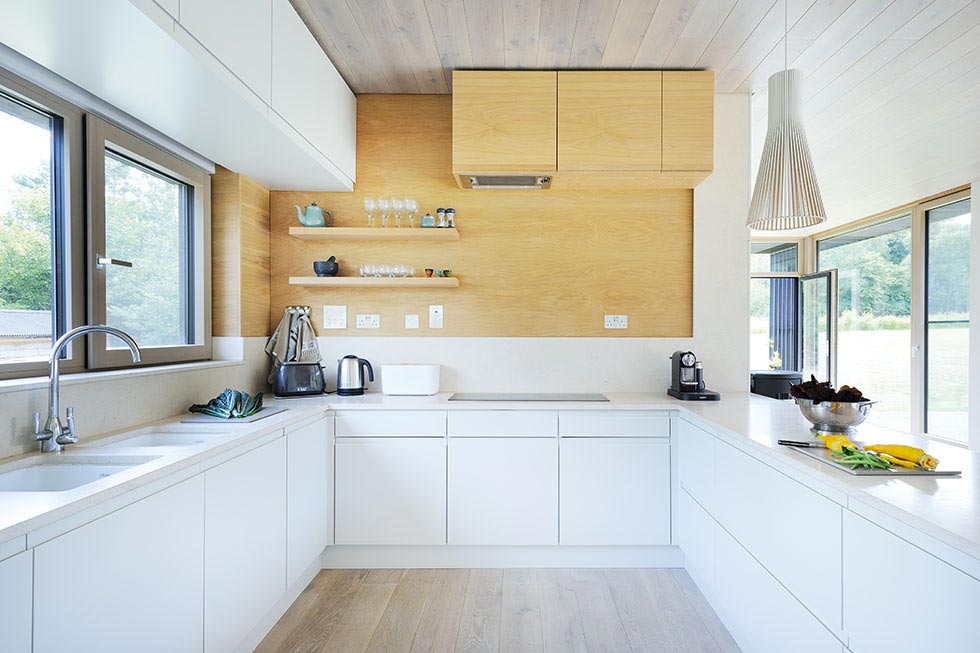
Malmo contemporary porcelain cupboards from Kitchen Collection are teamed with limestone work surfaces from Moleanos
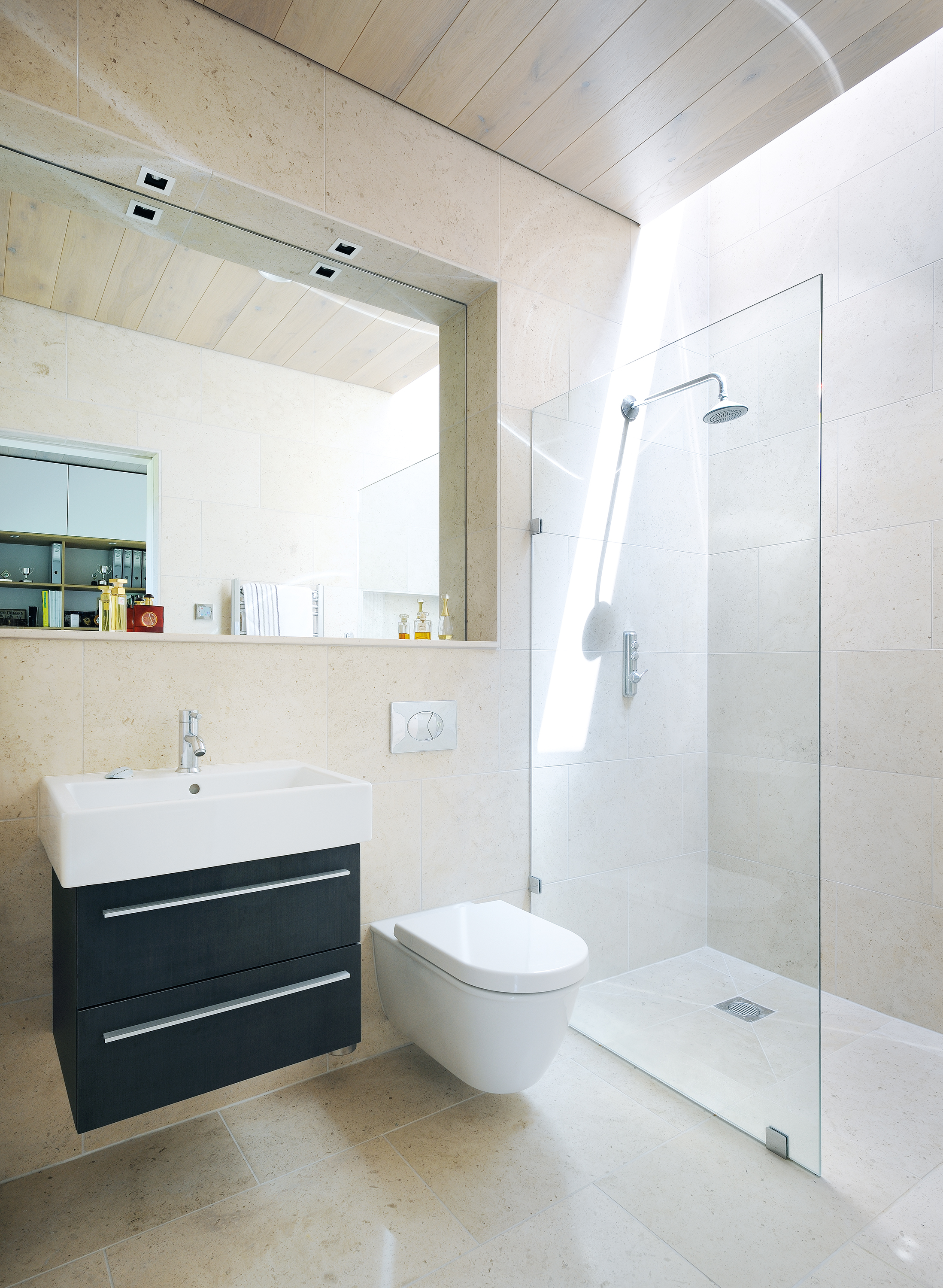
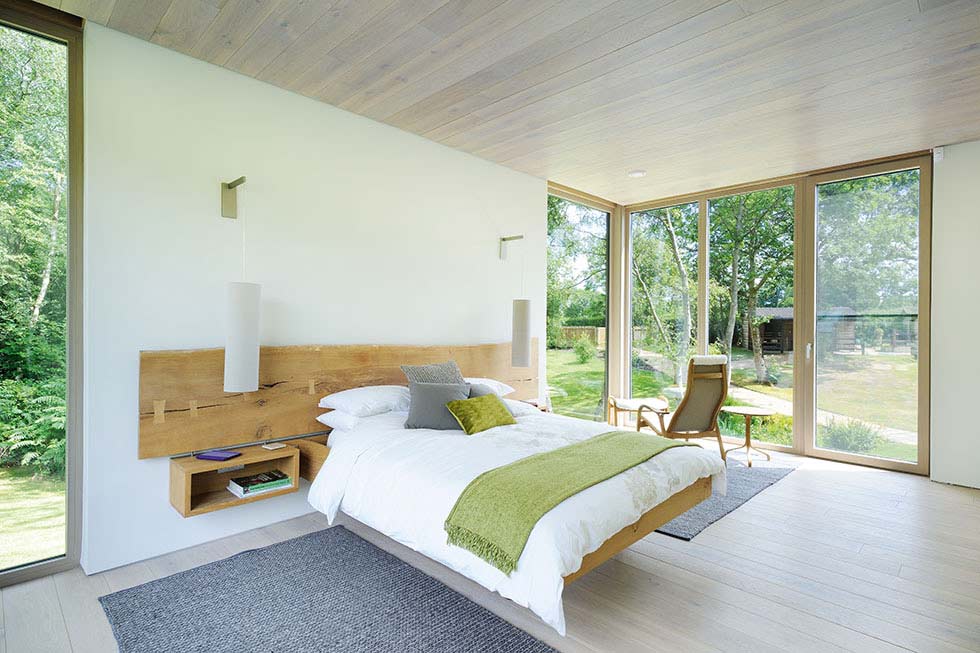
The costs
- Build cost: £180,000
- Architect's fees: £33,000
- Windows: £33,000
- Deck/boardwalk and brise soleil: £19,000
- Bathrooms: £18,000
- Bespoke wardrobes and shelving: £18,000
- Kitchen: £16,000
- Air-source heat pump, hot water and underfloor heating with MVHR: £14,000
- Lighting system and fixtures: £13,000
- Oak flooring/ceiling: £8,000
- Decoration: £6,000
- Solar 4kW system: £6,000
- Rainwater harvesting: £4,000
- Total: £368,000
Read more:
- Find out how to build your own home
- Trying to decide whether to renovate or rebuild? We help you decide
- Visit Homebuilding & Renovating for more expert advice on self build
Join our newsletter
Get small space home decor ideas, celeb inspiration, DIY tips and more, straight to your inbox!
-
 This colourful home makeover has space for kitchen discos
This colourful home makeover has space for kitchen discosWhile the front of Leila and Joe's home features dark and moody chill-out spaces, the rest is light and bright and made for socialising
By Karen Wilson
-
 How to paint a door and refresh your home instantly
How to paint a door and refresh your home instantlyPainting doors is easy with our expert advice. This is how to get professional results on front and internal doors.
By Claire Douglas
-
 DIY transforms 1930s house into dream home
DIY transforms 1930s house into dream homeWith several renovations behind them, Mary and Paul had creative expertise to draw on when it came to transforming their 1930s house
By Alison Jones
-
 12 easy ways to add curb appeal on a budget with DIY
12 easy ways to add curb appeal on a budget with DIYYou can give your home curb appeal at low cost. These are the DIY ways to boost its style
By Lucy Searle
-
 5 invaluable design learnings from a festive Edwardian house renovation
5 invaluable design learnings from a festive Edwardian house renovationIf you're renovating a period property, here are 5 design tips we've picked up from this festive Edwardian renovation
By Ellen Finch
-
 Real home: Glazed side extension creates the perfect garden link
Real home: Glazed side extension creates the perfect garden linkLouise Potter and husband Sean's extension has transformed their Victorian house, now a showcase for their collection of art, vintage finds and Scandinavian pieces
By Laurie Davidson
-
 I tried this genius wallpaper hack, and it was perfect for my commitment issues
I tried this genius wallpaper hack, and it was perfect for my commitment issuesBeware: once you try this wallpaper hack, you'll never look back.
By Brittany Romano
-
 Drew Barrymore's new FLOWER Home paint collection wants to give your walls a makeover
Drew Barrymore's new FLOWER Home paint collection wants to give your walls a makeoverDrew Barrymore FLOWER drops 27 brand-new paint shades, and every can is made from 100% post-consumer recycled plastic.
By Brittany Romano