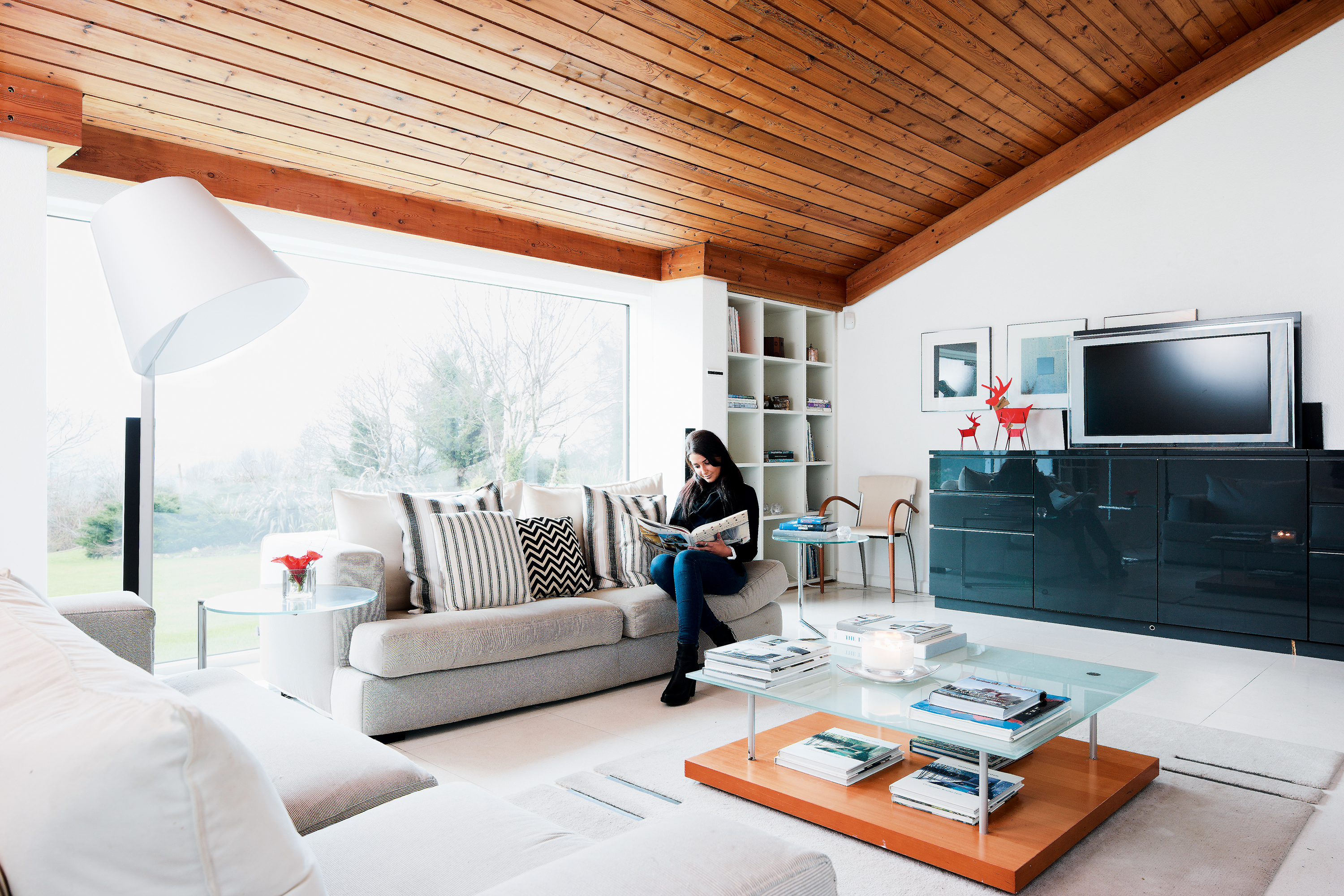
We love Philomena and Mike’s home in rural Ireland, built from scratch more than 37 years ago and recently renovated to modernise the interiors. Be inspired by their reinvented space or look at our other real home transformations and find out how to renovate a house in our guide.
See more Christmas houses on our dedicated page, too.
Project notes
The owners: Philomena Price and her husband Mike, a designer and retired interior architect
The property: A four-bedroom detached house built in the 1970s
The location: Wicklow, Ireland
What they spent: The couple bought the plot for £9,000 37 years ago, and spent £21,000 on the initial build. The house is now valued at £900,000
Their journey to creating their dream home started in the 1970s. ‘We found the two-acre plot completely by chance,’ says Philomena. ‘We knew we had to snap it up before anyone else could buy it. We were so keen to buy the plot of land that we negotiated the deal within a week,’ recalls Philomena.
To make the most of the views, Mike designed the interior layout so that it was oriented to benefit from the wonderful setting.
To keep down costs, the couple hired individual tradespeople rather than using a main contractor, and they co-ordinated all the various trades themselves. Being nearby clearly had its benefits, as the build progressed relatively smoothly and was completed within six months.
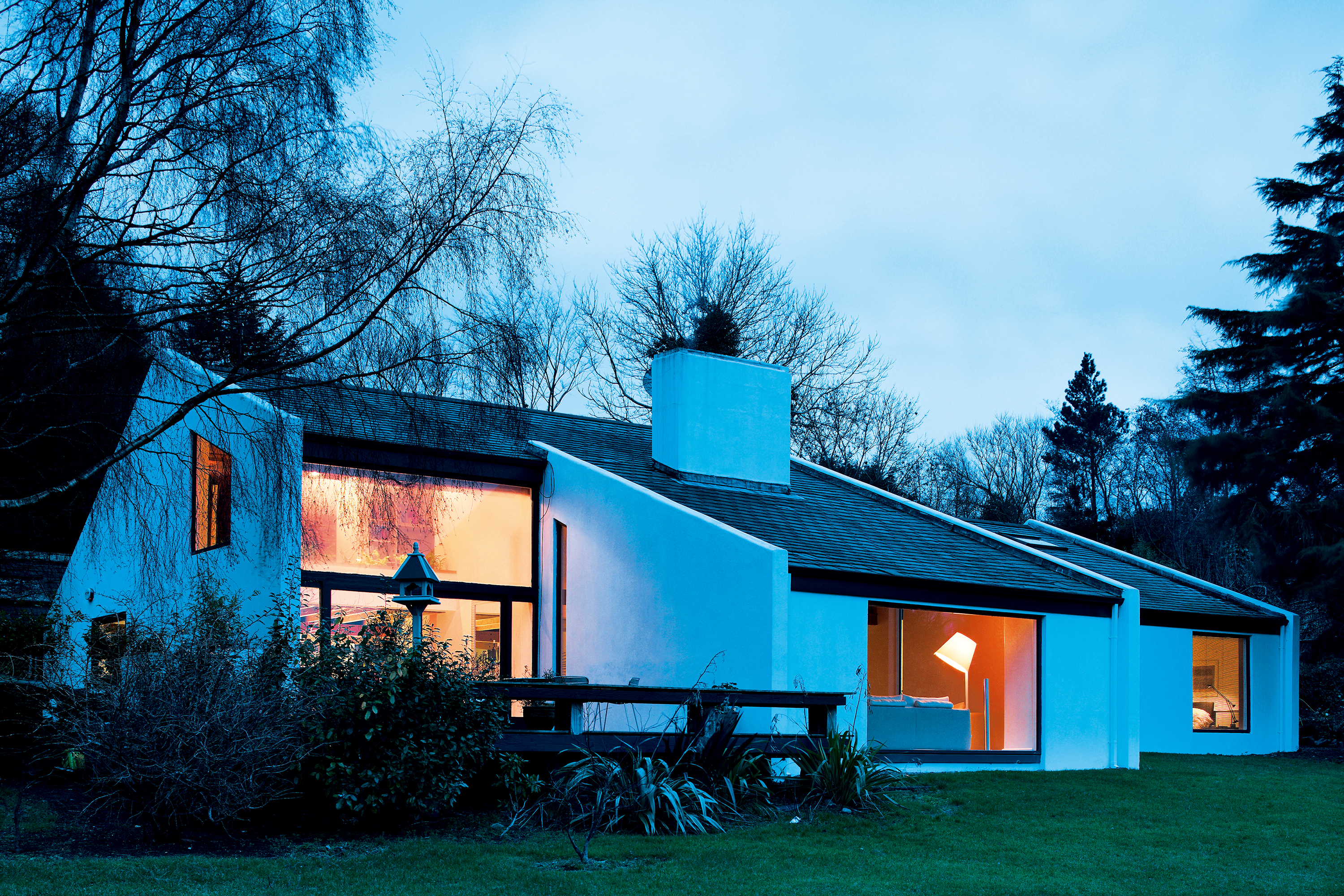
The couple originally built their home back in the 1970s. Since then they have extended by adding a second storey as well as updating the interiors, and are delighted with the end result
The second storey, which the couple eventually added about 20 years ago, has given them a home office for Mike, a TV room, gym and some loft-style storage.
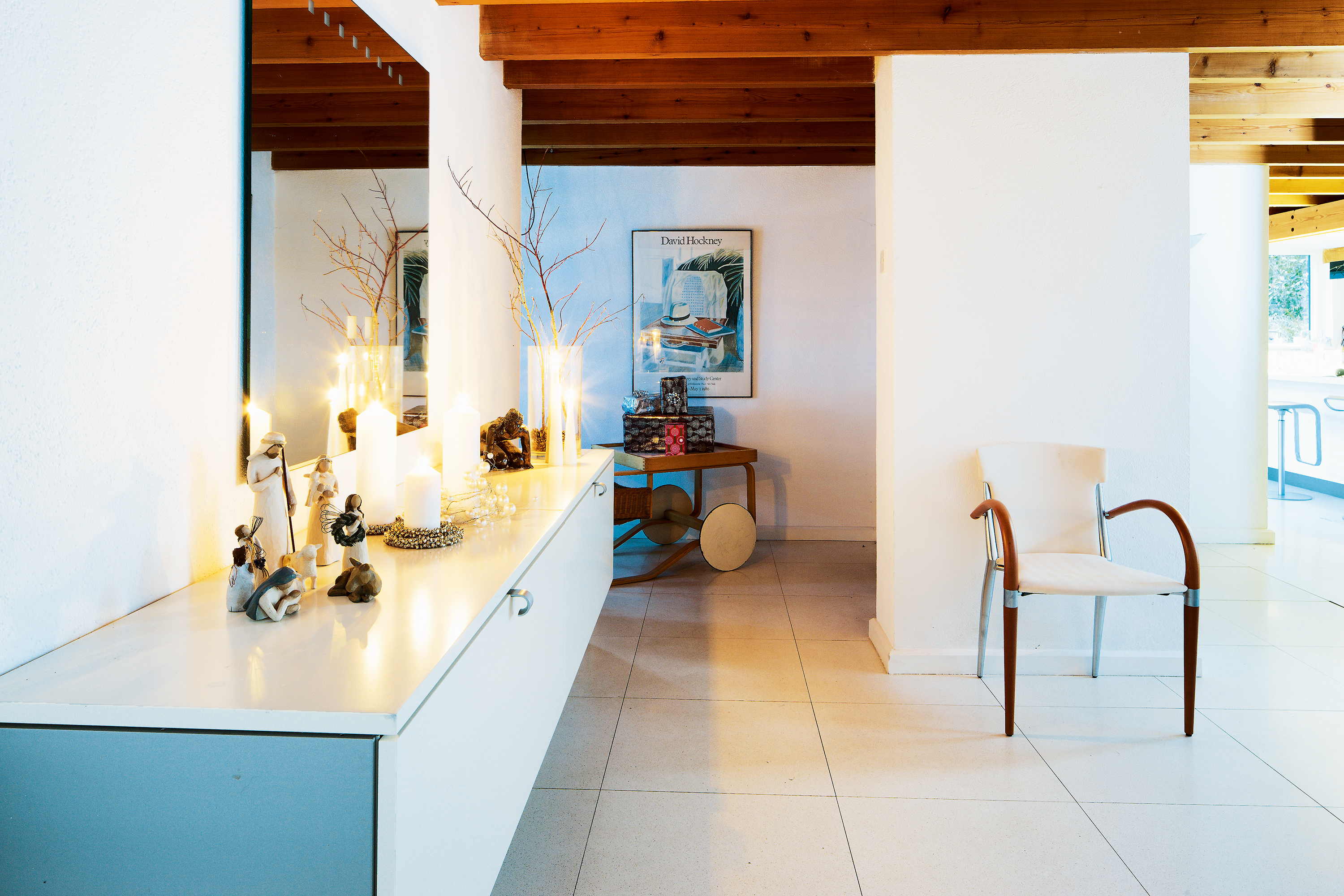
The spacious entrance hall is simply furnished with a sleek yet practical storage unit from Interlübke
They changed the kitchen about 10 years ago with the help of their daughter Katie, who is a designer.

Benefiting from a stunning view through the window, from Rationel, the dining area features a table and chairs from B&B Italia, sheepskin covers from Ikea and wood flooring from Abbey Woods
‘Even after all these years the house still feels just as modern and fresh as when we first built it,’ – Philomena, homeowner
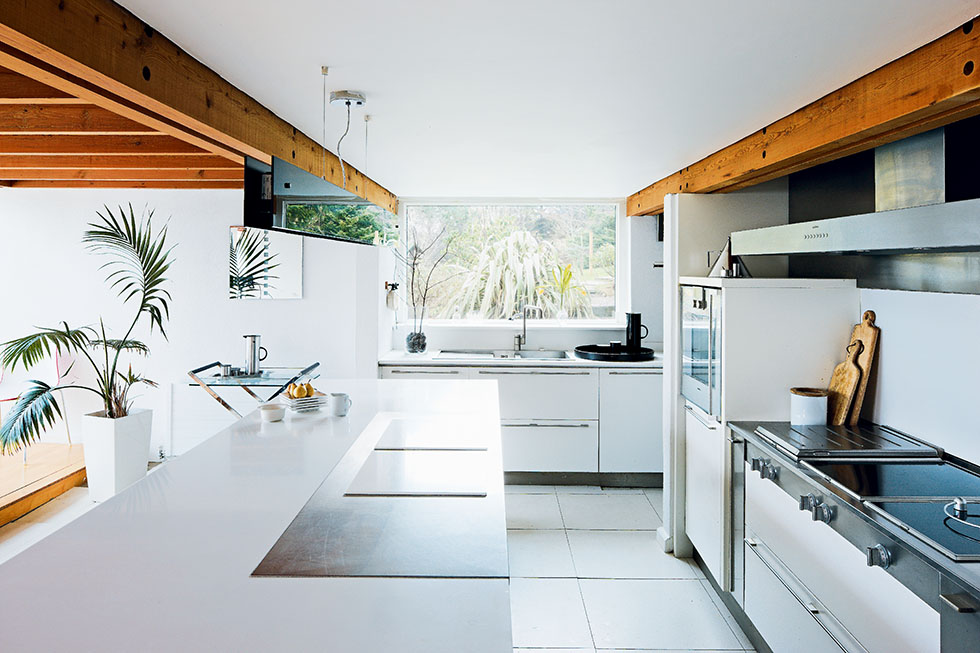
The simple white kitchen from Euromobil suits the modern feel of the house, while exposed Red Deal beams from Abbey Woods add visual interest. For similar ceramic floor tiles, try Porcelanosa
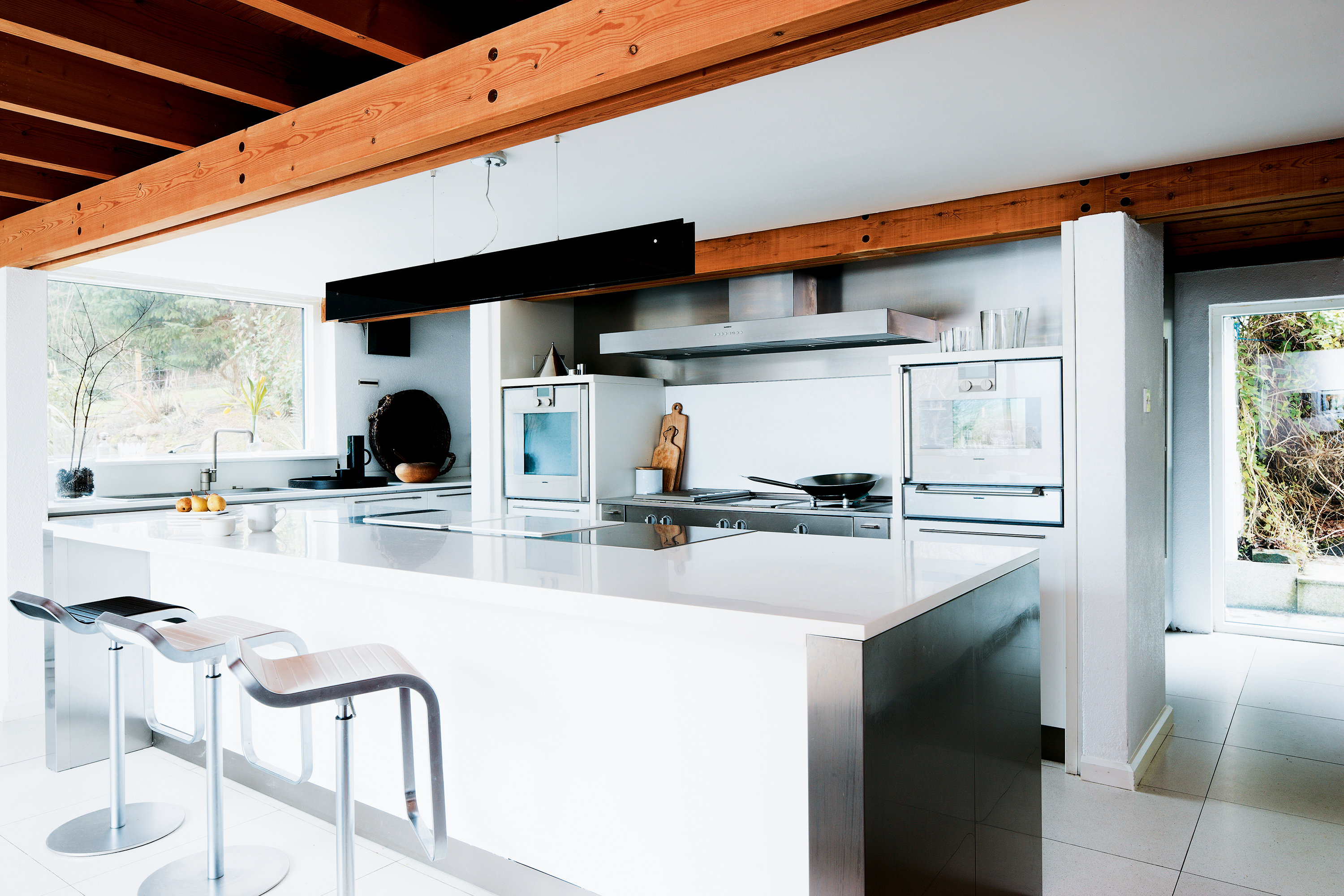
Philomena and Mike opted for a streamlined look in their kitchen, with white Corian worktops from Obre and sleek Gaggenau appliances giving the space a contemporary edge. For similar bar stools, try the La Palma Lem design from John Lewis
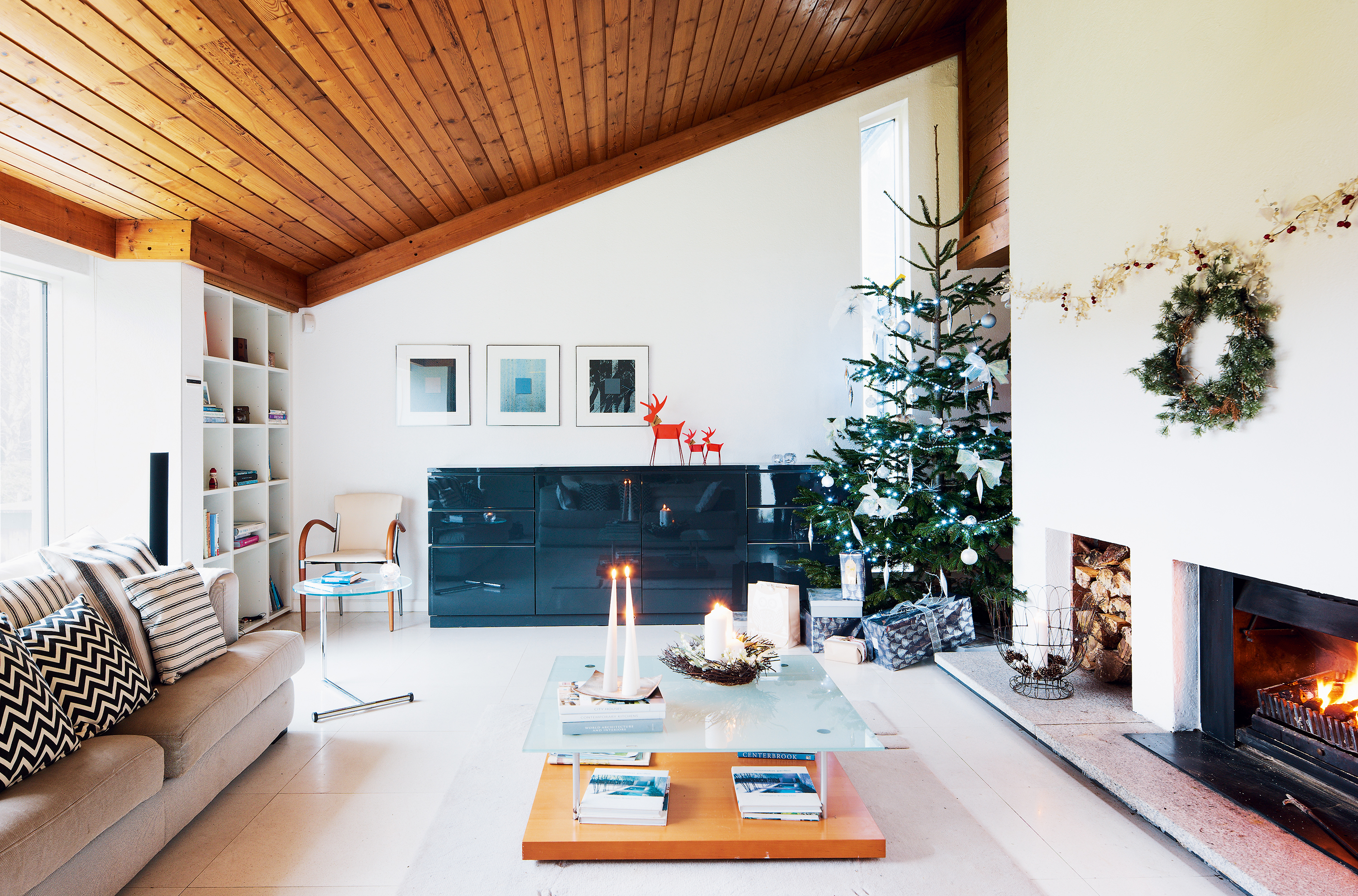
With its panelled ceiling, the double-height living room is perfect for a cosy Christmas in front of the fire. The sofa and coffee table are from Ligne Roset and the large black gloss storage unit is from Interlübke
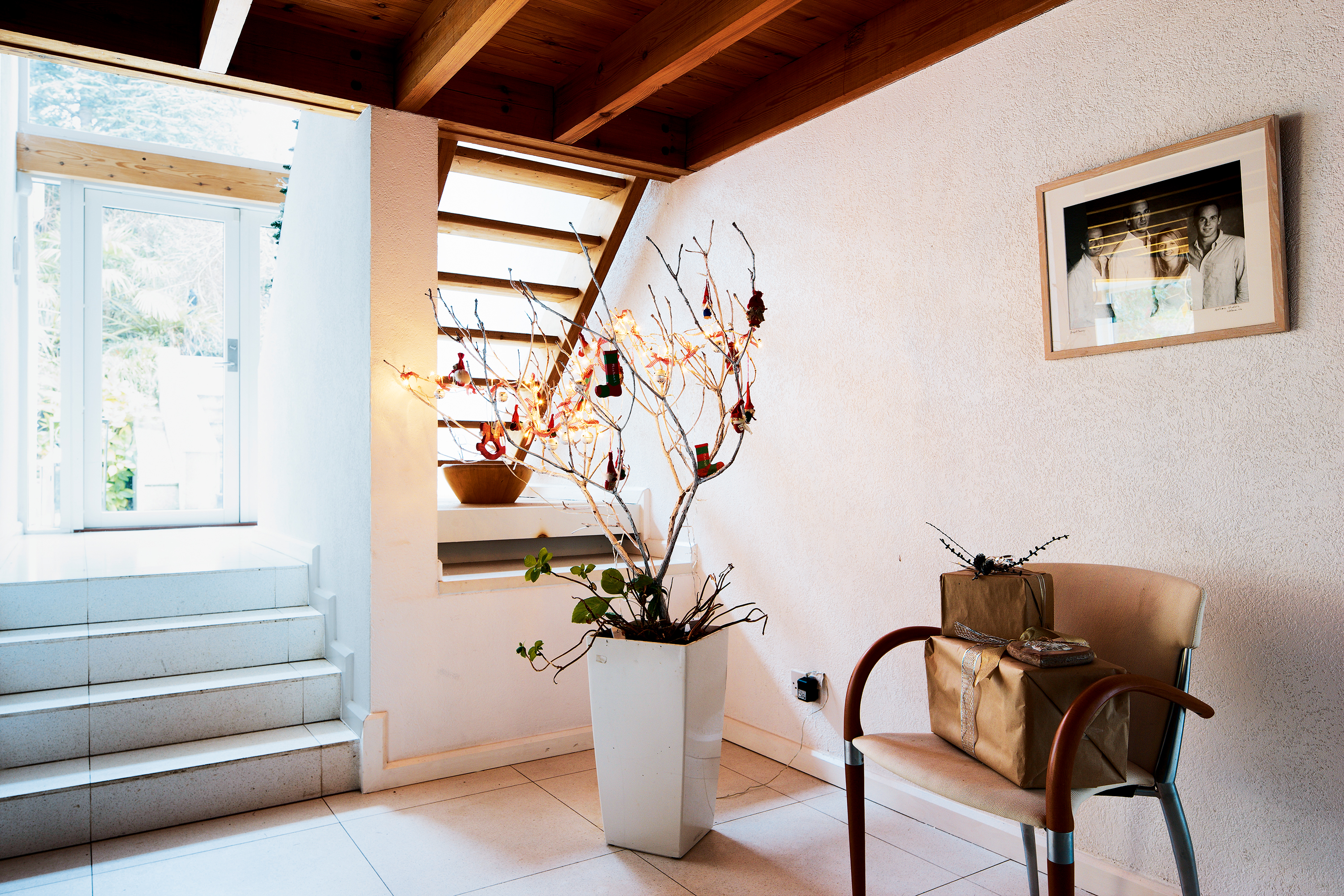
When the couple had the funds to extend the house and add a second storey, they had this staircase built by local carpenter Brendan Lawless. The open-tread design allows natural light to filter throughout the entrance hall
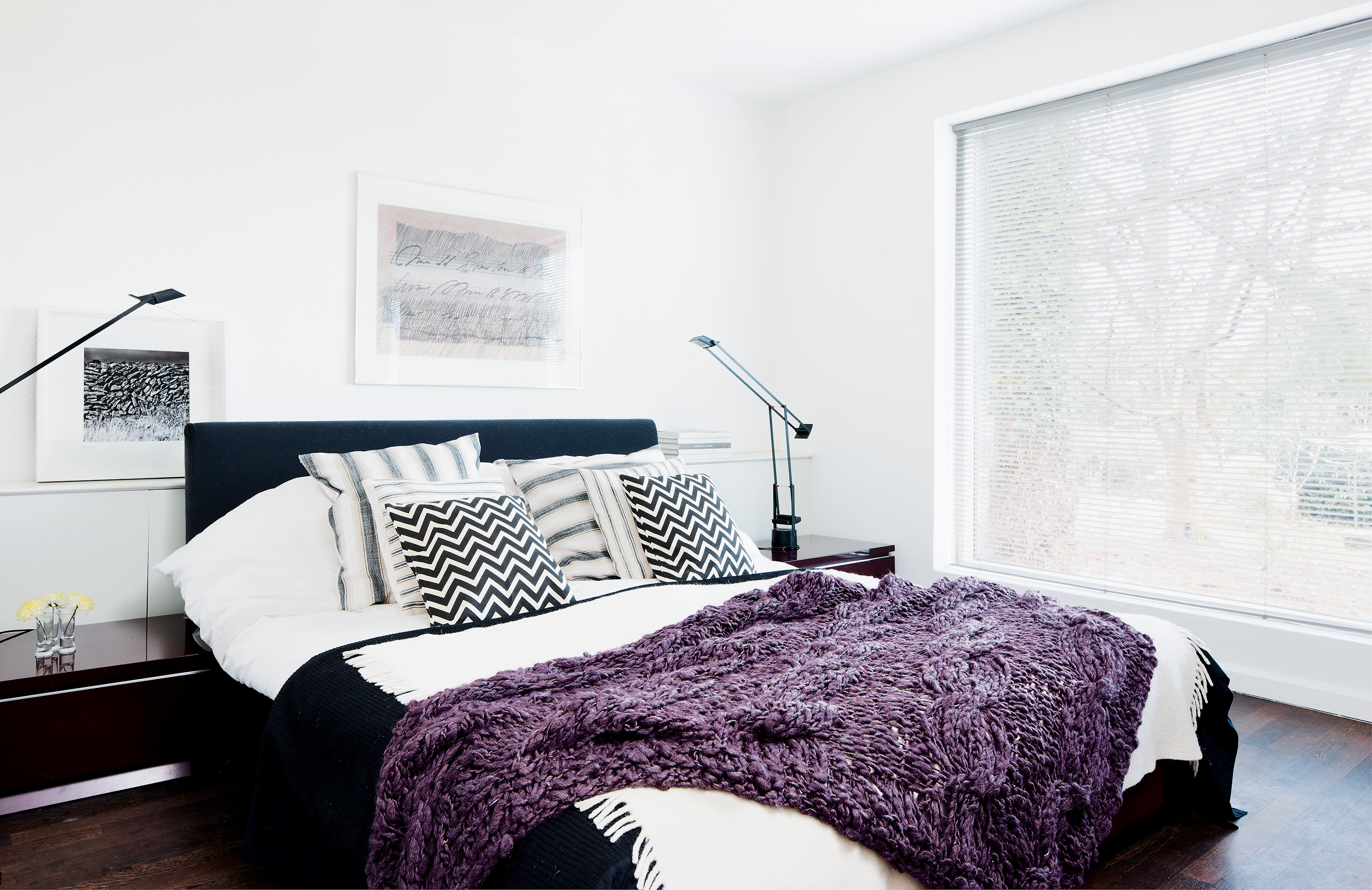
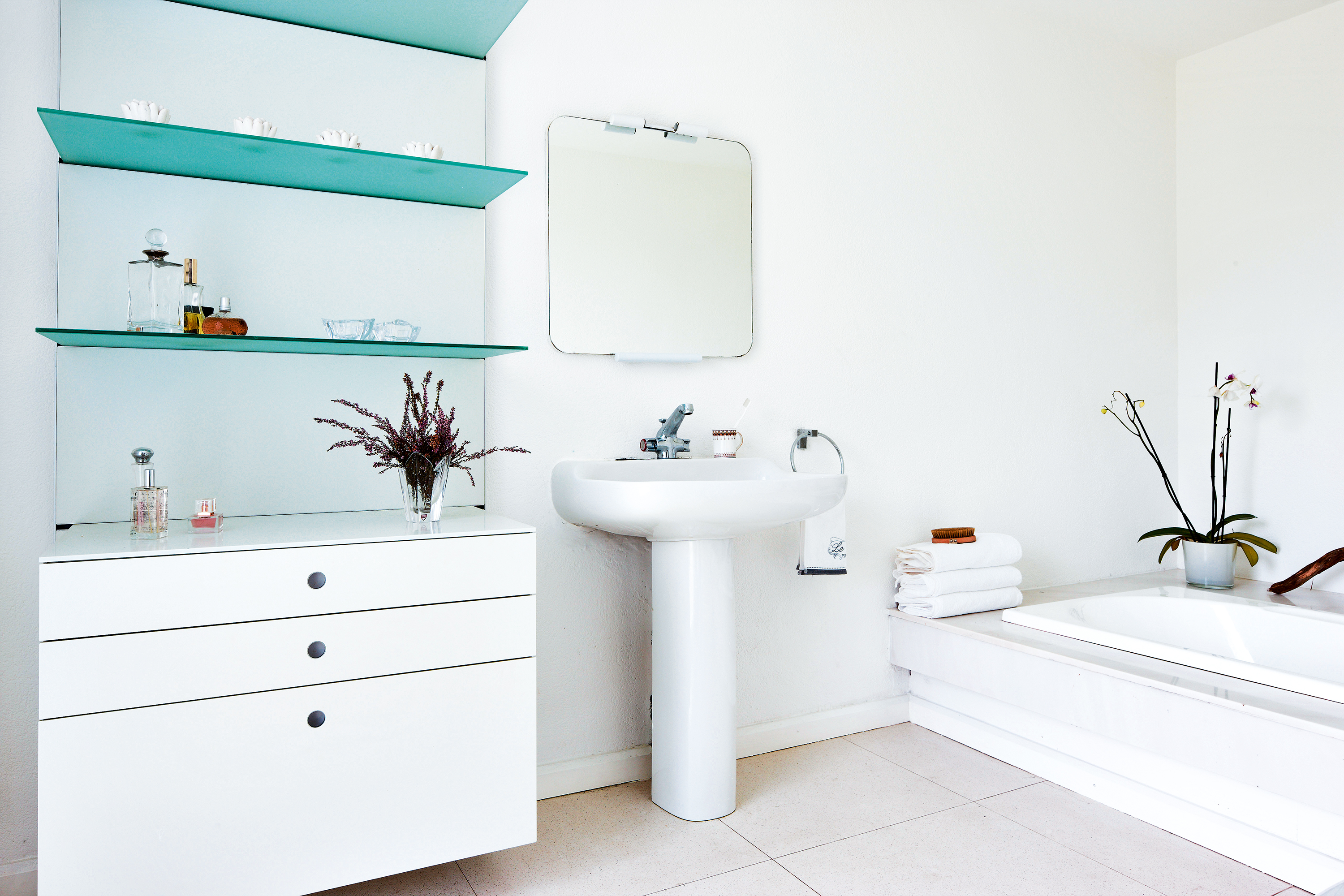
Designed to create a spa-like feel, the curved basin from Tile Style has been teamed with a low-level inset bath from Bath House, bordered by a piece of white marble specially made by Christopher O’Neill & Sons. The drawer unit and open shelving, both from Bath House, provide plenty of storage
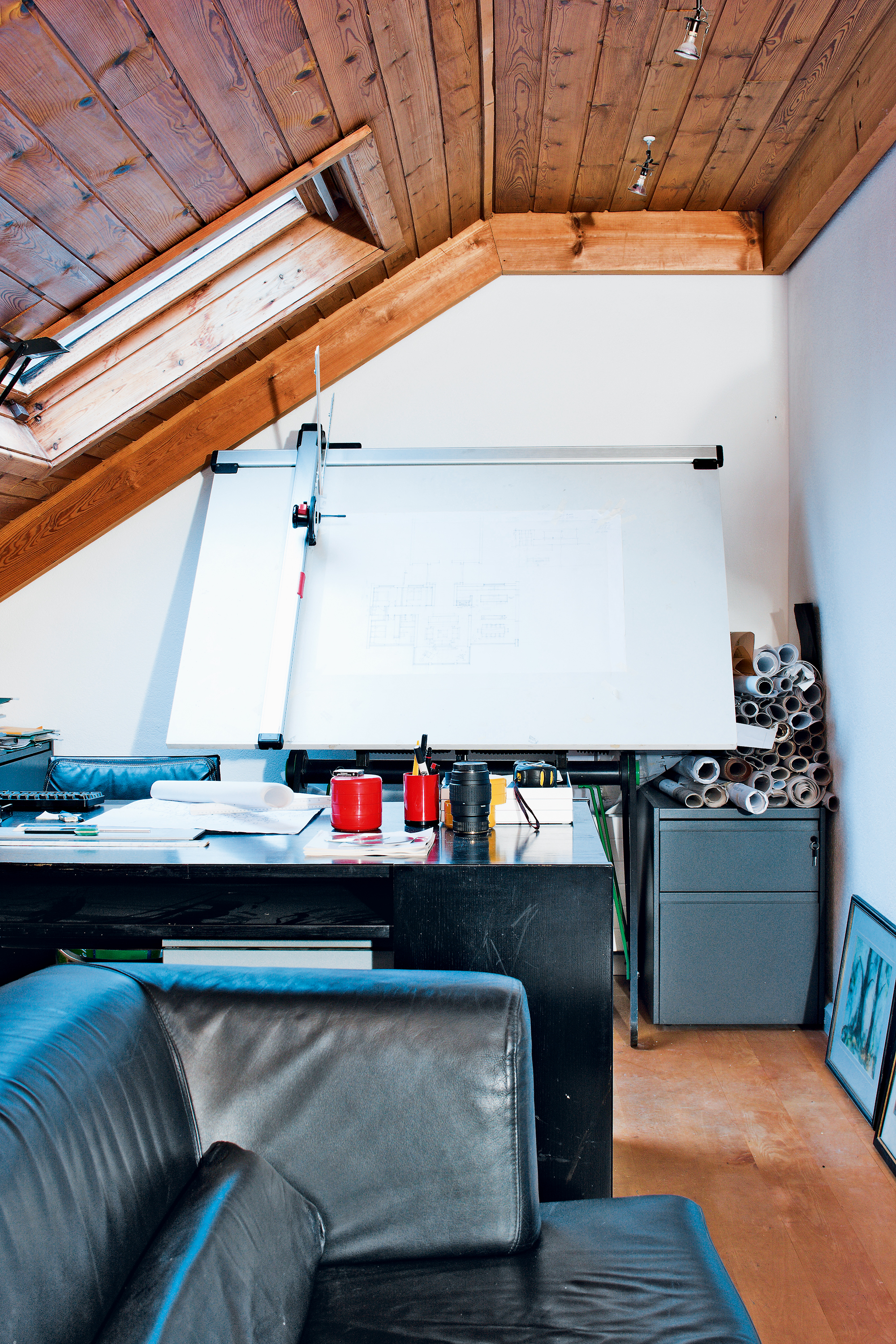
Mike’s workspace is situated on the top floor of the house, which was built during the second phase of the building project. The sofa is from Cassina and the desk is from Interlübke
More exciting houses to browse:
Join our newsletter
Get small space home decor ideas, celeb inspiration, DIY tips and more, straight to your inbox!
-
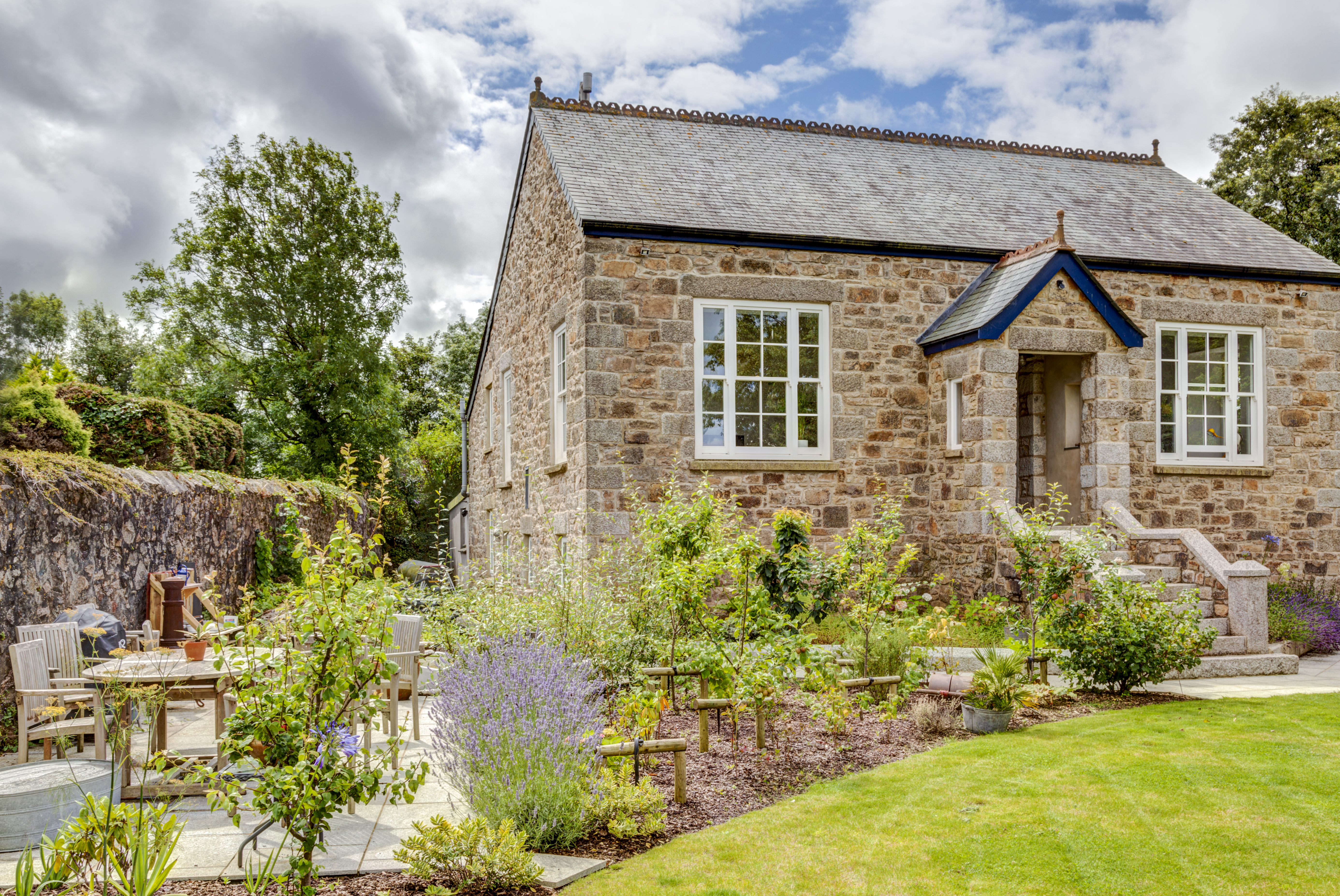 Project managing an extension or renovation yourself – what's involved
Project managing an extension or renovation yourself – what's involvedIf you're project managing an extension or renovation yourself – we can help. There's more responsibility involved, but with our expert advice, you'll come out on top and save money in the process
By Lucy Searle
-
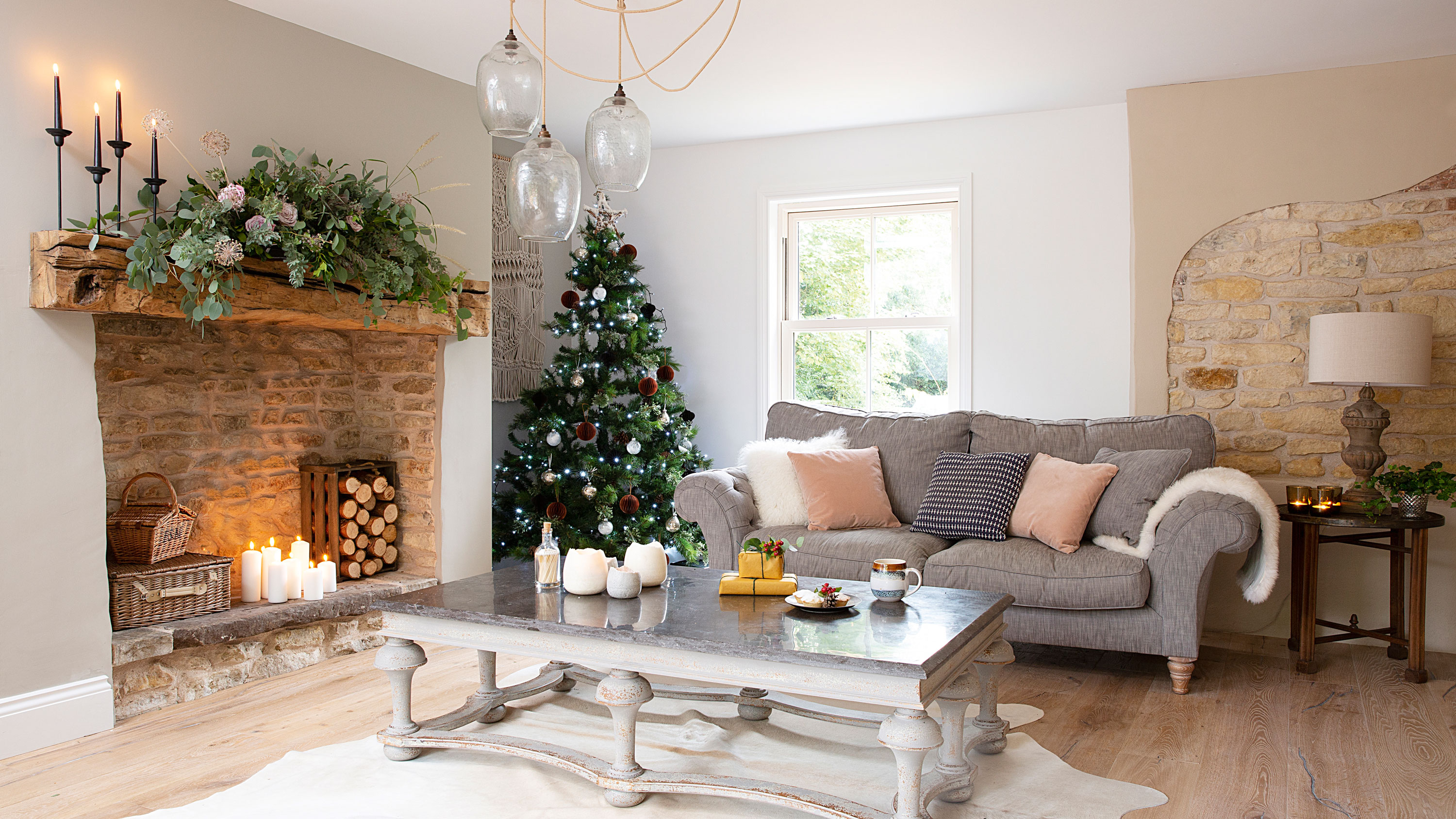 Christmas house: a 17th-century mill house conversion is the perfect festive setting
Christmas house: a 17th-century mill house conversion is the perfect festive settingWith a huge inglenook fireplace and exposed stonework, Laura and Mark Stubbs’ converted mill house comes into its own at Christmas
By Karen Wilson
-
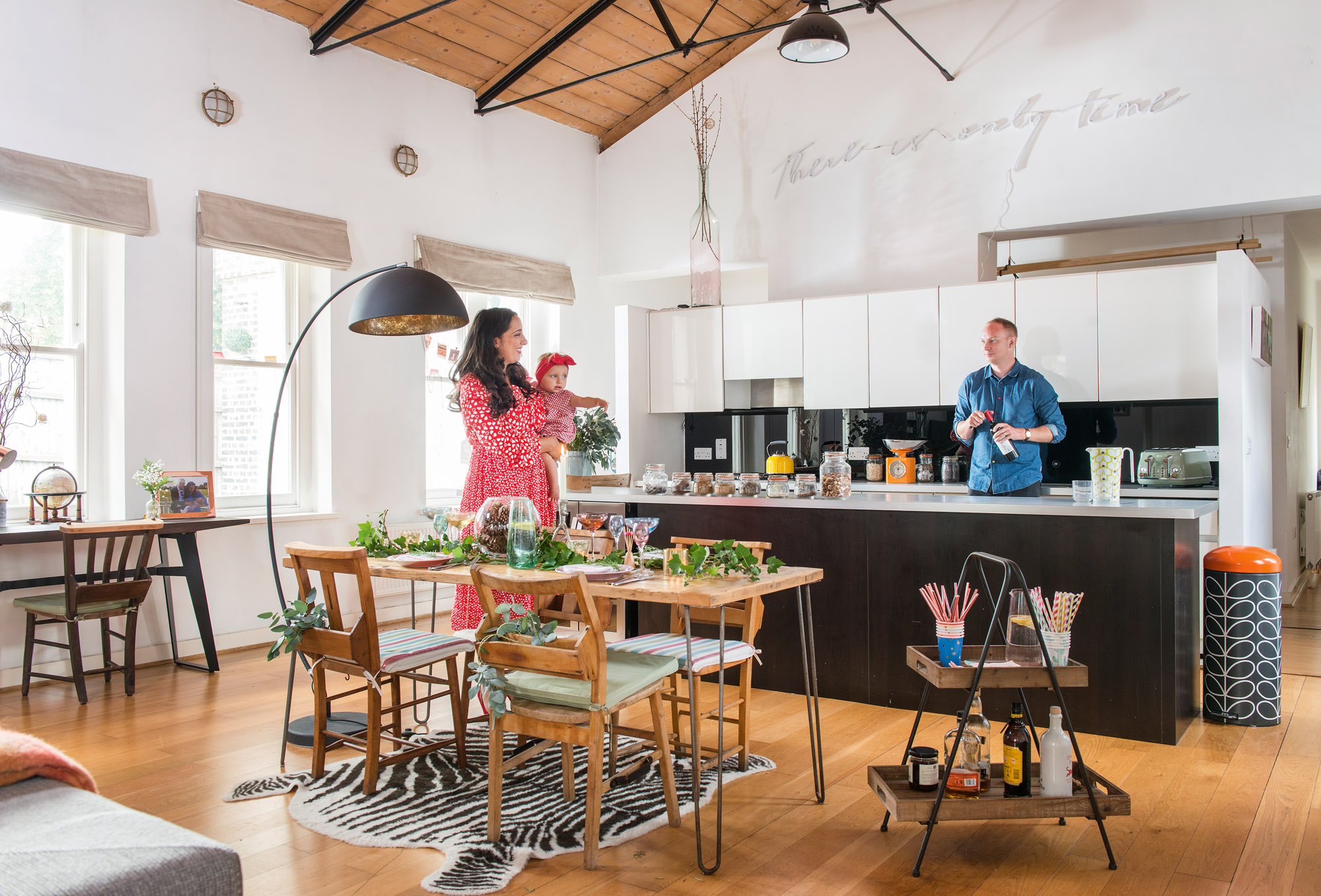 Christmas house: a Victorian pump house transformed into the perfect entertaining space
Christmas house: a Victorian pump house transformed into the perfect entertaining spaceLuise and Ben’s quirky Victorian pump house renovation has taken years to perfect – we find out why it was well worth the wait...
By Natalie Flaum
-
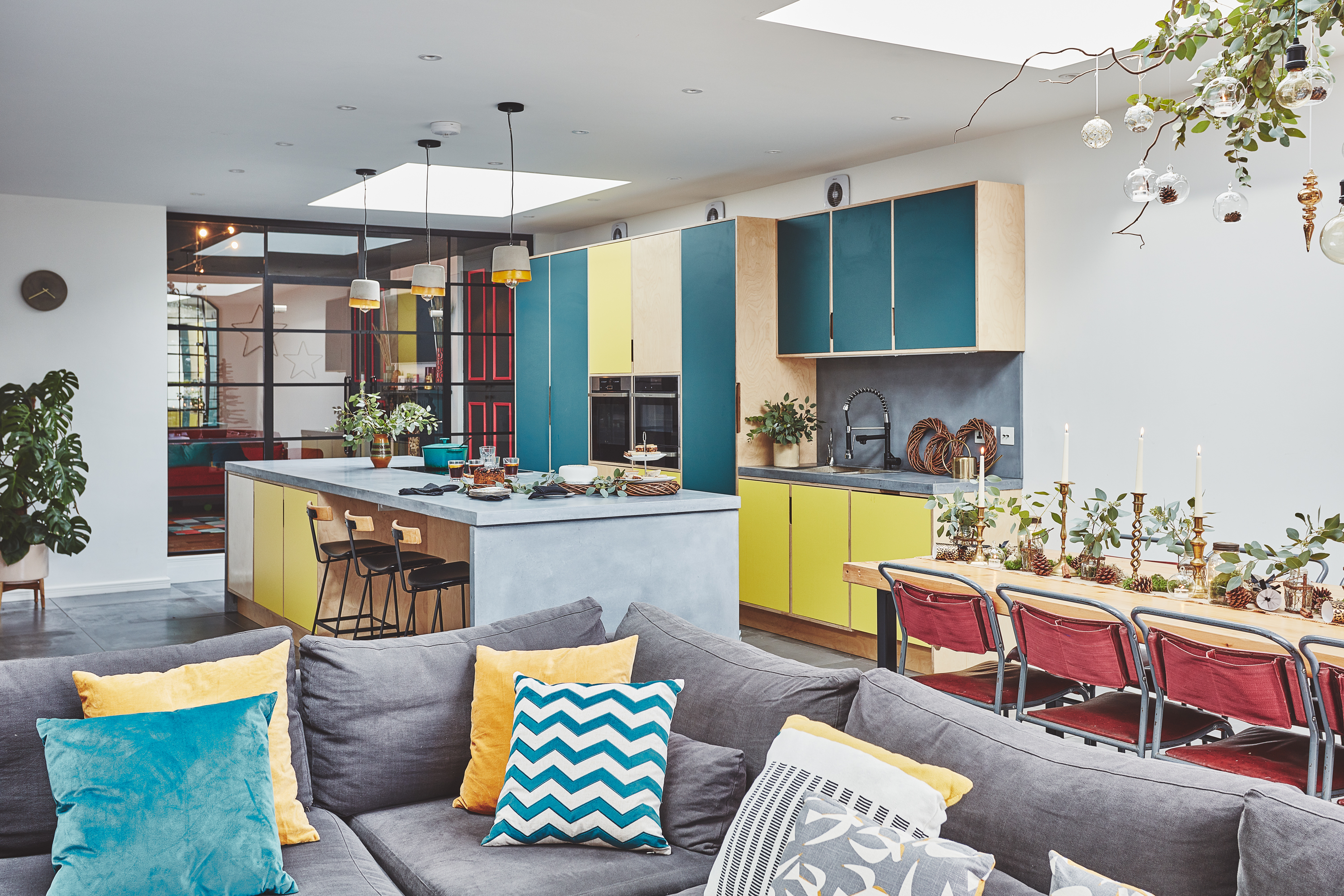 Christmas house: a Victorian renovation with a modern festive twist
Christmas house: a Victorian renovation with a modern festive twistLucy and Dan's extended Victorian home sees them through dinner parties, family living and a fair few Christmas gatherings
By Ellen Finch
-
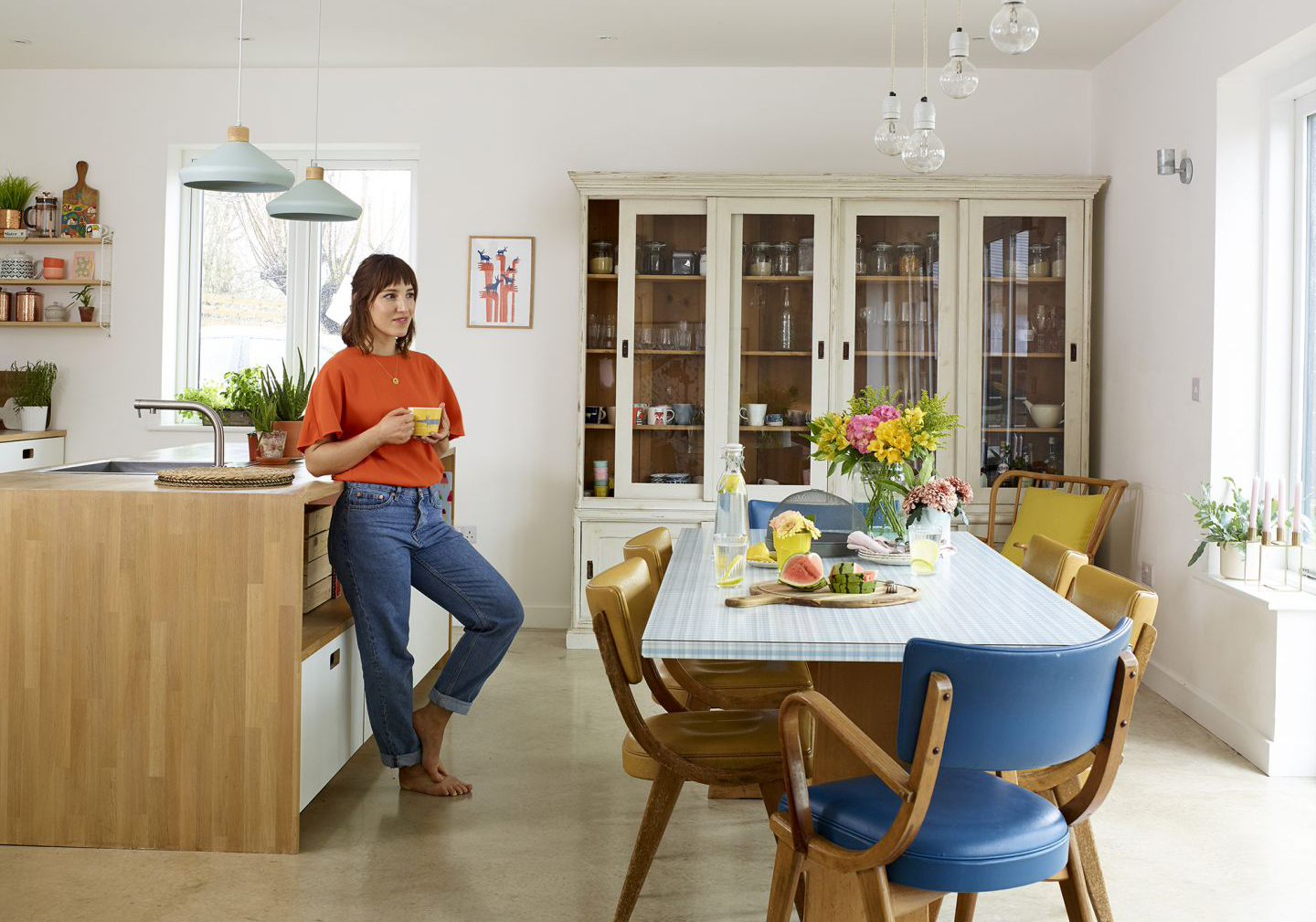 How to self build: your dream home, your way
How to self build: your dream home, your wayDo you dream of a custom home, built exactly to your needs Experienced self builder Michael Holmes explains what's involved
By Michael Holmes
-
 Modern extension ideas: 18 contemporary extension designs
Modern extension ideas: 18 contemporary extension designsFrom modern extension ideas and glass boxes to oak frames and brick built additions, find inspiration with our pick of the best contemporary extension designs
By Lucy Searle
-
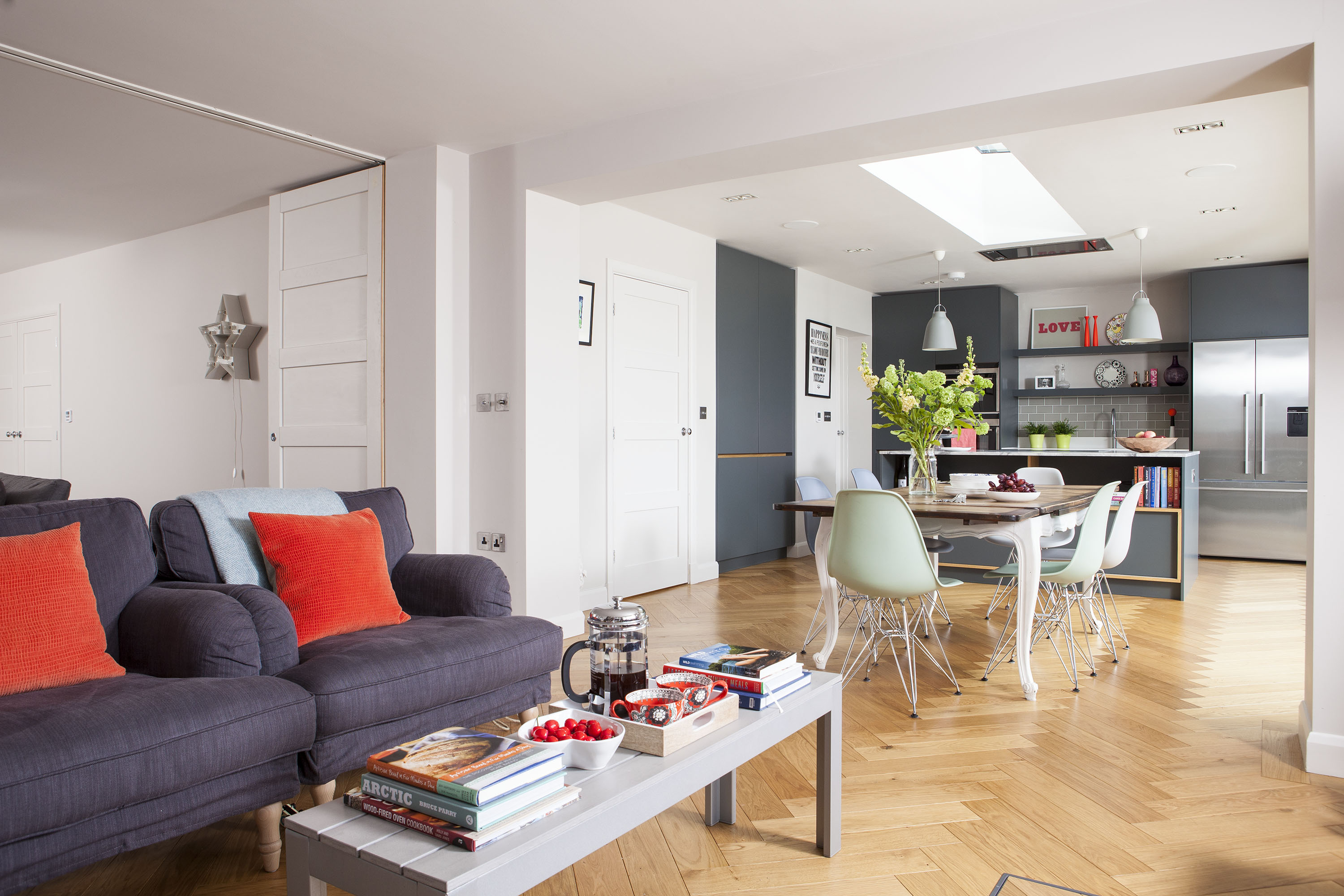 Real home: an open-plan new build packed with personality
Real home: an open-plan new build packed with personalityAmanda and Richard Monaghan went way over budget to create their dream home – find out why it was worth it
By Heather Dixon
-
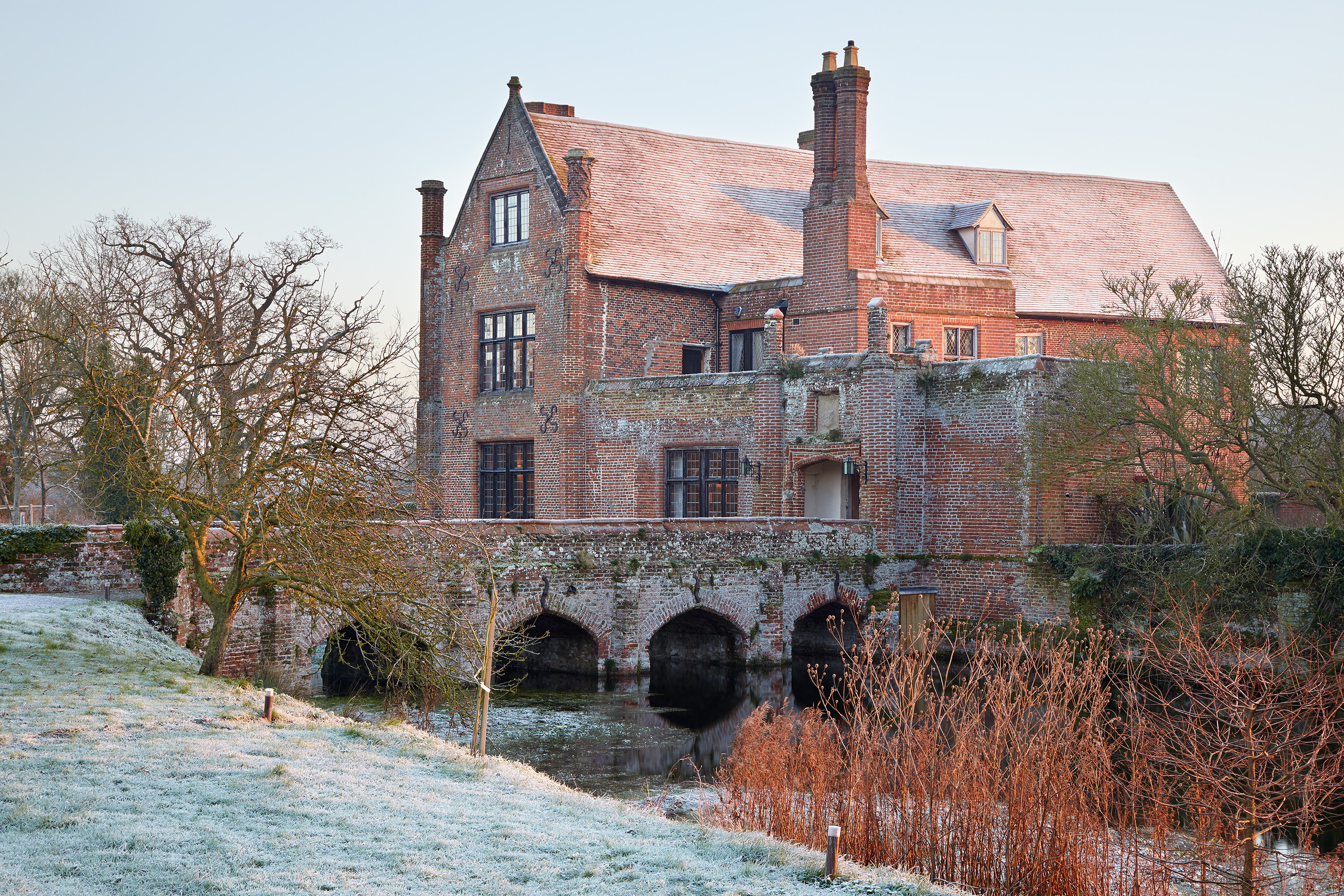 Christmas house: a medieval moated manor house
Christmas house: a medieval moated manor houseThis magnificent medieval moated manor house is home to Caroline Spurrier and a host of fascinating stories
By Karen Darlow