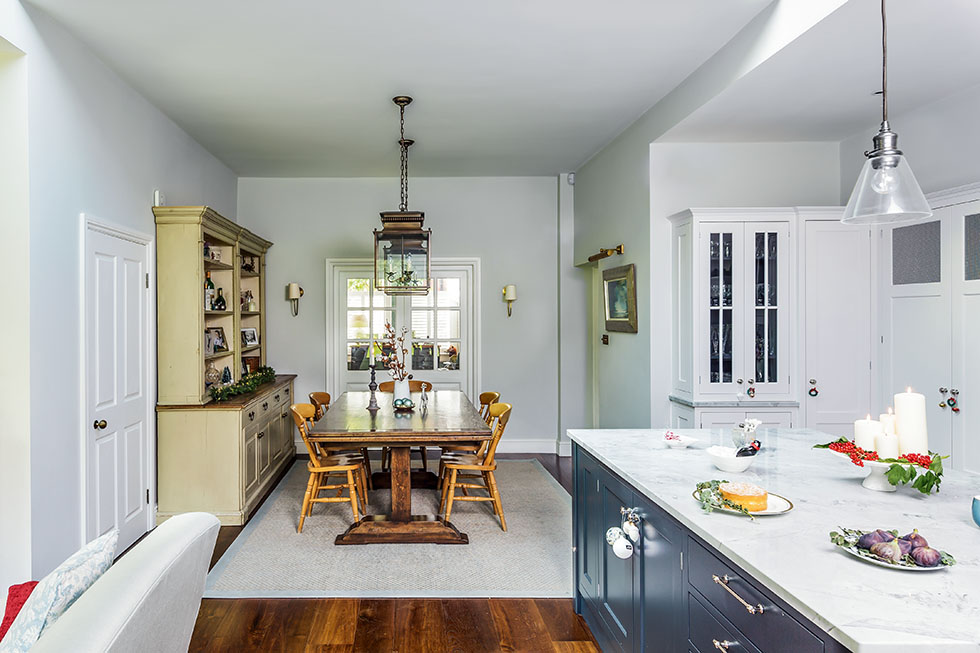
Fact file
The owners: Annie Doherty, a headhunter, and her husband Oli, a barrister, live here with their children, Henry, four, William, three and Emmie, nine months
The property: A late-Victorian, five-bedroom detached house
The location: South-west London
What they spent: The couple’s kitchen extension project cost £47,000
‘When we moved into the house there was a tiny galley kitchen: you could literally stand in the middle with your arms outstretched and touch the walls,’ recalls Annie.
With plastic units, peeling dated wallpaper, red scullery-style floor tiles, and the washing machine’s waste pipe flowing directly into an old Belfast sink, the kitchen in Annie and Oli’s London home was far from welcoming, ‘but we fell in love with the house as a whole,’ says Annie, ‘with its light, airy feel and period features.’
The couple soon set to work planning an extension that would give them the modern family kitchen they craved. ‘We wanted to create a space in which we could cook, eat and relax together, as well as keep an eye on the children as they played in the garden.’
Find out what they did next, then browse through more real home transformations and read more about extending a house in our guide.
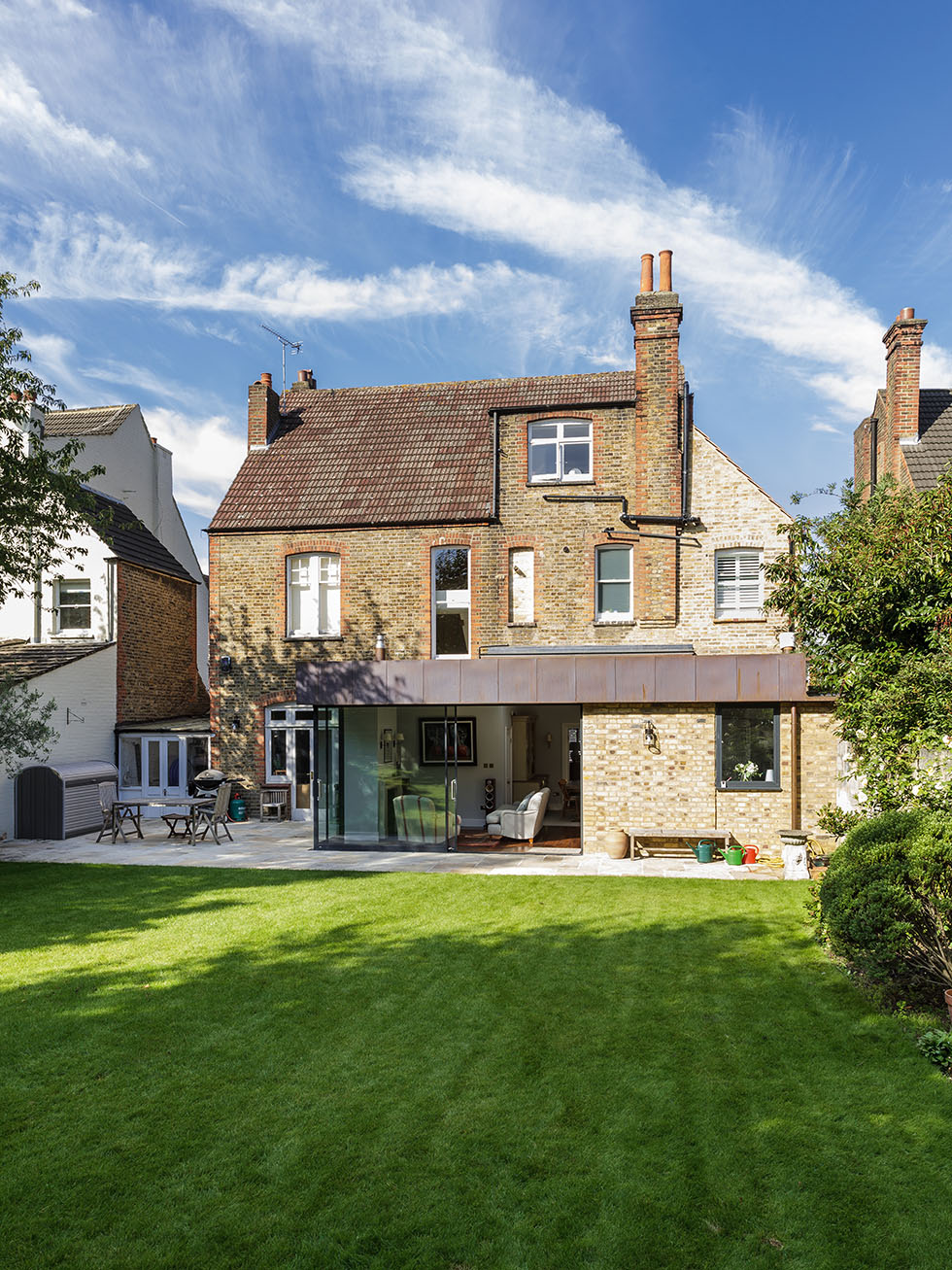
Doors and window frames in powder-coated anthracite grey, from Fineline Aluminium, add a contemporary touch that co-ordinates well with the interior palette
Having seen examples of work he had done for friends, the couple commissioned Richard Bridges, of Alexander Owen Architecture, to extend outwards into the garden and incorporate the old kitchen and breakfast room. His final design also included a stunning copper roof.
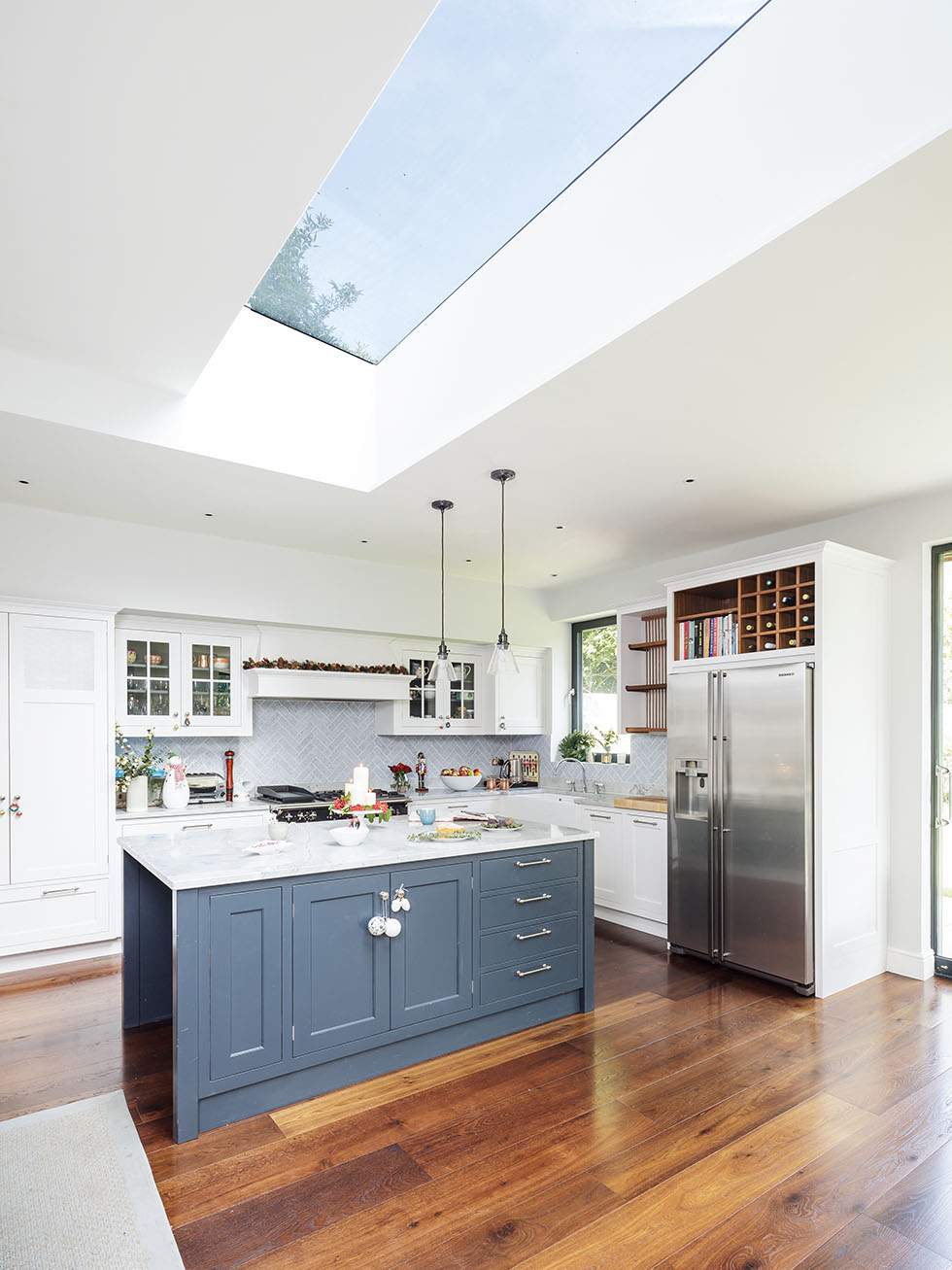
The kitchen, planned with family needs in mind, is served by a generous range cooker by Lacanche, a traditional Lefroy Brooks butler’s sink and an American-style fridge-freezer
The couple project-managed the extension themselves, with Oli taking the reins at first, and Annie taking over when she started maternity leave. Contracting builders, joiners and glaziers independently meant that they were able to keep costs down, further helped by their decision to live on site for the duration of the build. They also enlisted the help of architect and interior designer Lisette Voûte who they found online.
The property now boasts a striking extension, with the floors levelled and original steps into the garden removed to make a seamless connection to the outside space.
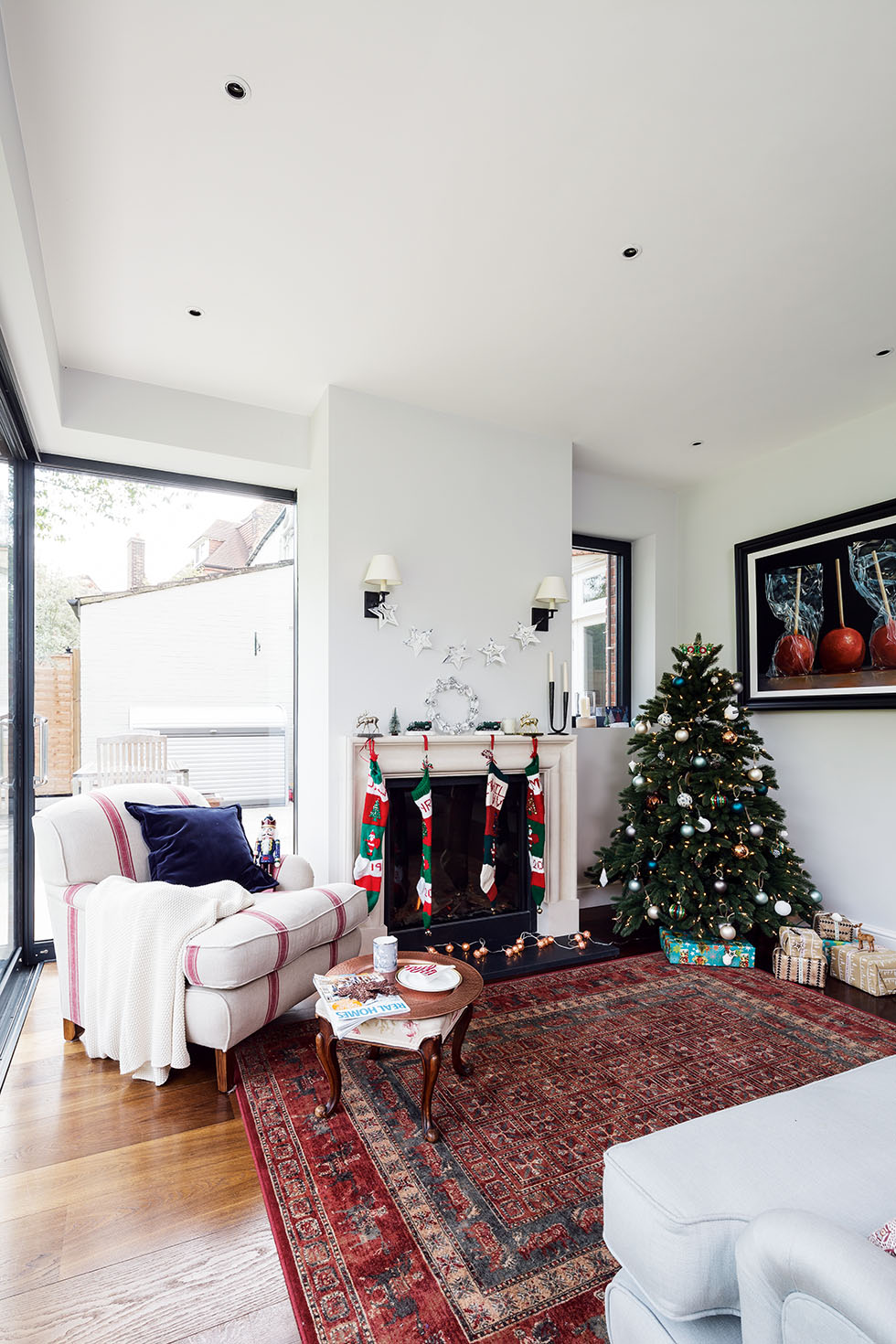
With an elegant Portland stone fire surround decorated for Christmas, a contemporary inset balanced flue gas fire from Acquisitions negates the need for a conventional flue. The family Christmas tree, from Balsam Hill, is dressed with decorations from Rockett St George and Gisela Graham
The new extension, with large sliding doors opening out to the garden, is now the heart of the home. A dramatic rooflight, which compromises of a single piece of glass, floods the new space with natural light. The couple were delighted with architect Richard Bridges’ design, which features a plinth around the perimeter of the lantern to conceal an LED light source.
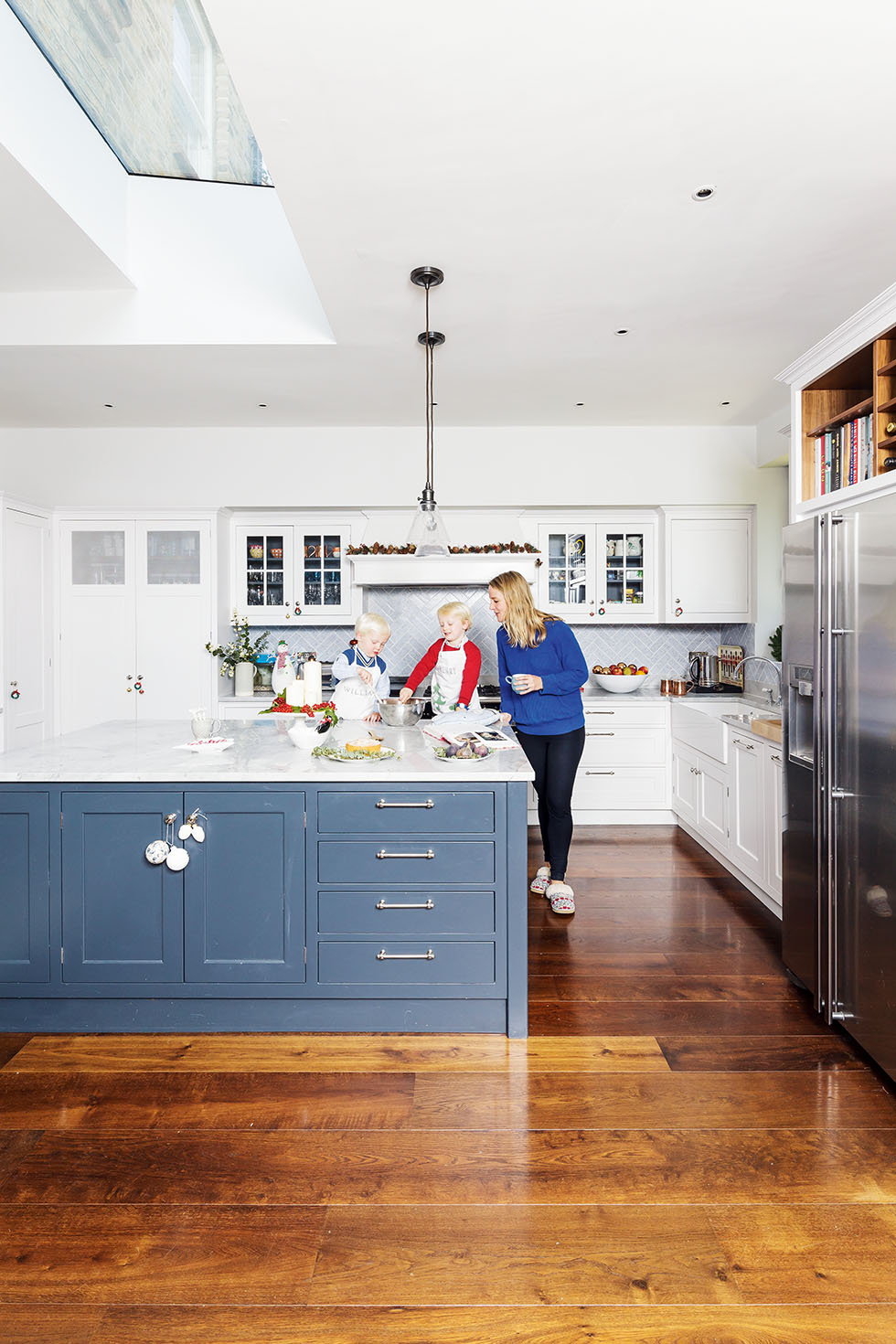
Enjoying time in the new space with her sons, Annie wanted to blend the modern with the traditional. Classic Shaker cabinetry from the Newcastle Furniture Company is painted in contrasting shades of Wevet and Railings by Farrow & Ball, paired with contemporary pewter hardware, and blue terracotta tiles laid in herringbone style. For similar, try the Chartwell Blue design at Topps Tiles. A Bianco Eclipsia worktop, from Gloucestershire Granite & Marble, is a durable option
Wooden flooring was chosen instead of tiles for a softer, more traditional look, and simple Shaker-style cabinetry – painted in contrasting shades by Farrow & Ball – was paired with polished nickel handles and granite worktops.
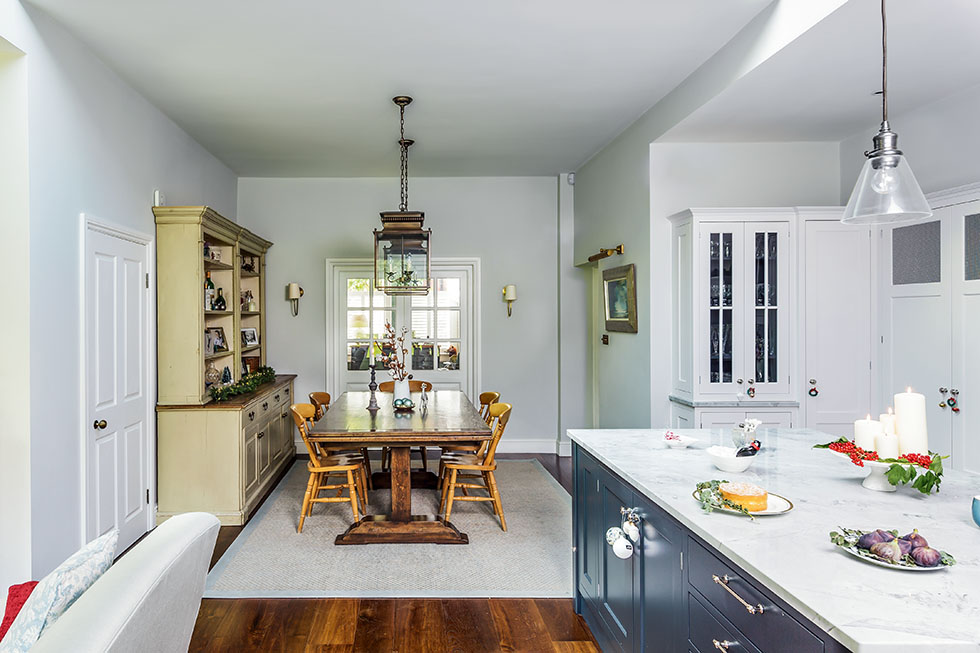
Designer Lisette commissioned a local carpenter to build the cabinets, and had a French polisher stain an Ikea oak worktop to match the kitchen flooring. Tongue-and-groove panelling and a sink by Duravit, with an antique brass tap from B&Q, add character. The walls are painted in Light Blue by Farrow & Ball
The full feature – including stockists and more images – appears in the December 2015 issue of Real Homes. Subscribe today to take advantage of our money-saving subscription offers.
Images: Simon Maxwell
More real home transformations:
Join our newsletter
Get small space home decor ideas, celeb inspiration, DIY tips and more, straight to your inbox!
-
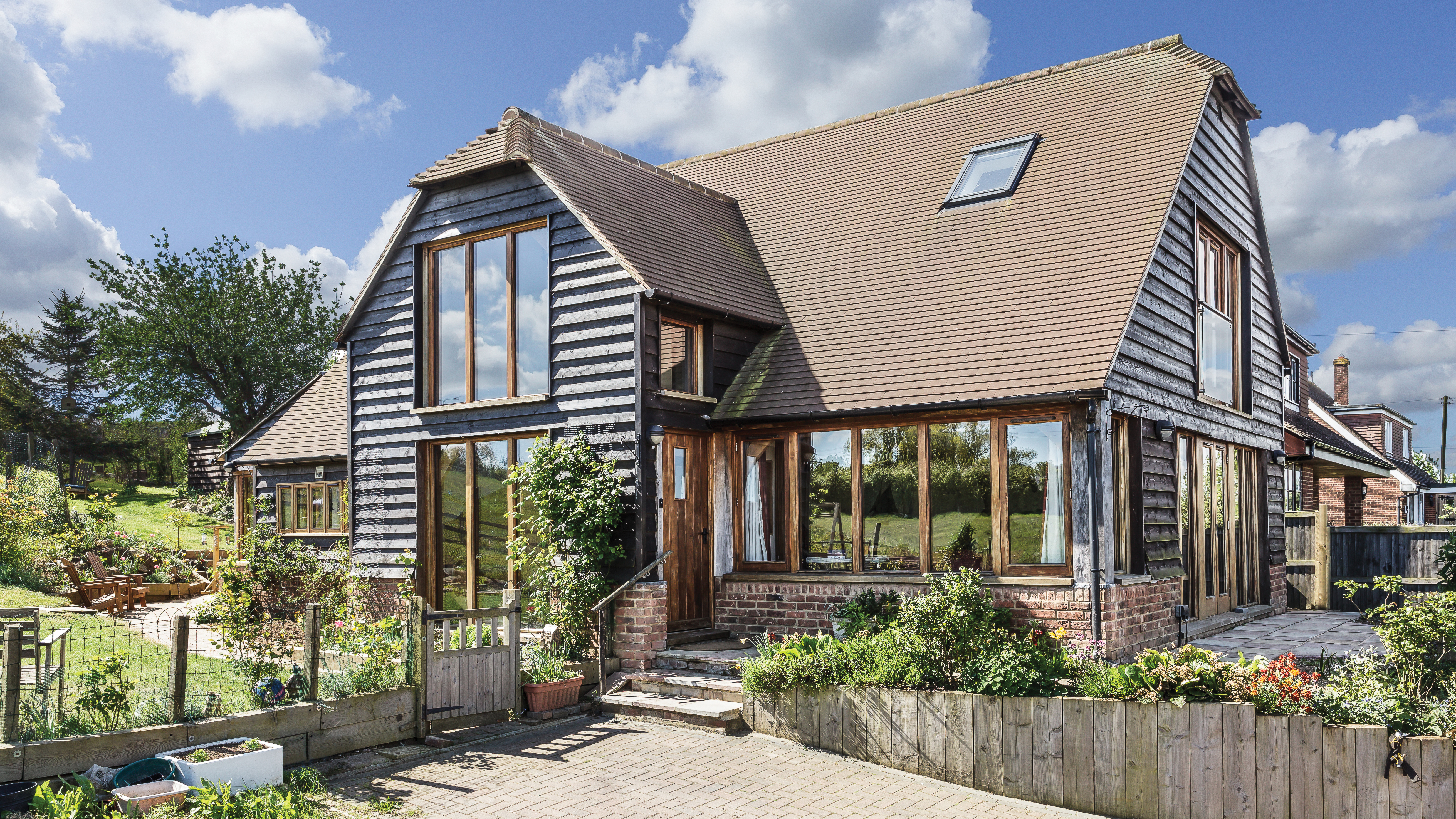 Cladding and render: the ultimate guide to exterior finishes for your home
Cladding and render: the ultimate guide to exterior finishes for your homeTransforming your home's exterior? New cladding and render or paint in the latest finishes will modernise it and add a practical weatherproofing guard
By Lucy Searle
-
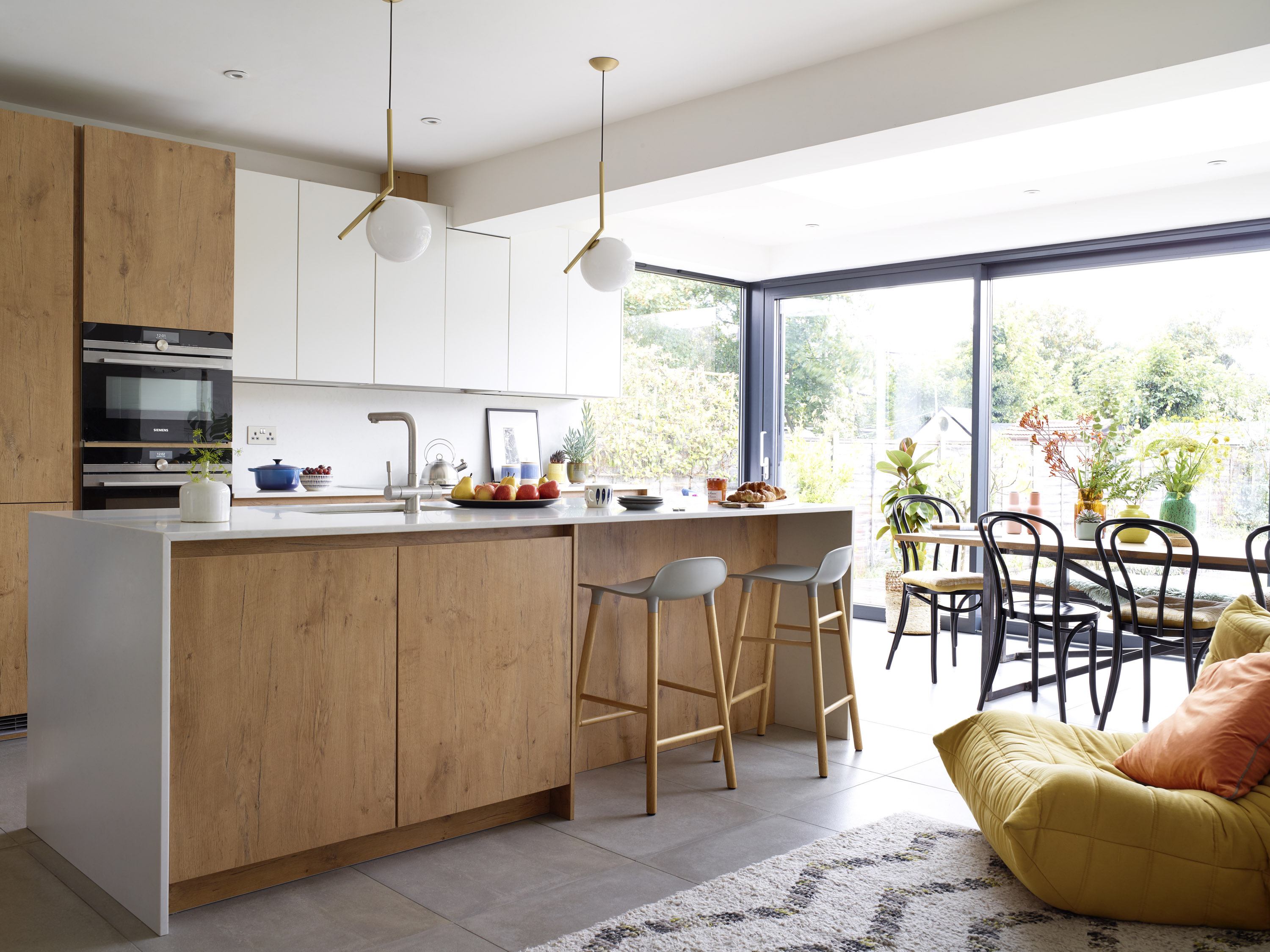 Real Home: a light and bright extension full of on-trend ideas
Real Home: a light and bright extension full of on-trend ideasStep inside fashion stylist Lucy Alston's 1930s home, which celebrates beautiful-looking things
By Kate Jacobs
-
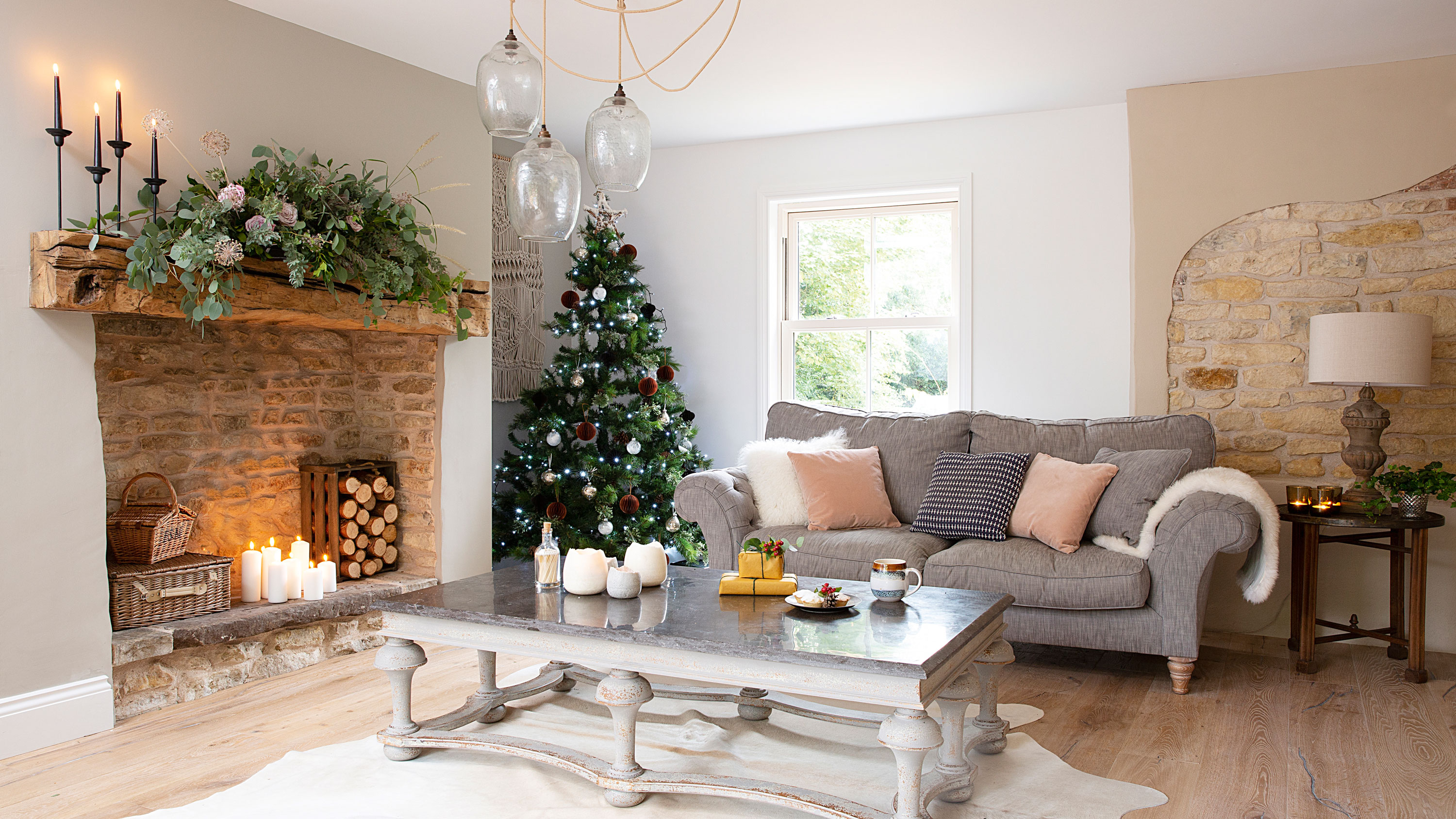 Christmas house: a 17th-century mill house conversion is the perfect festive setting
Christmas house: a 17th-century mill house conversion is the perfect festive settingWith a huge inglenook fireplace and exposed stonework, Laura and Mark Stubbs’ converted mill house comes into its own at Christmas
By Karen Wilson
-
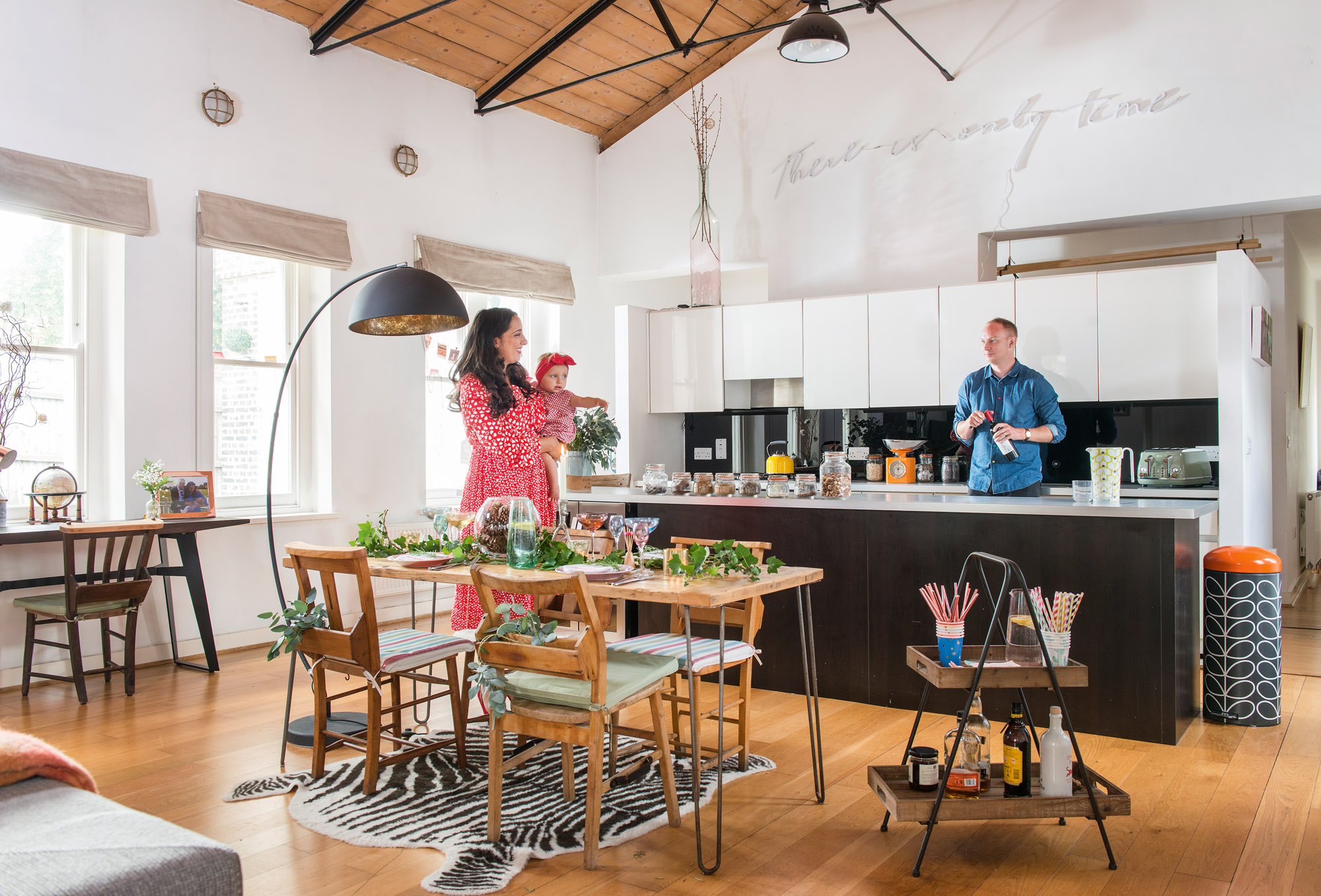 Christmas house: a Victorian pump house transformed into the perfect entertaining space
Christmas house: a Victorian pump house transformed into the perfect entertaining spaceLuise and Ben’s quirky Victorian pump house renovation has taken years to perfect – we find out why it was well worth the wait...
By Natalie Flaum
-
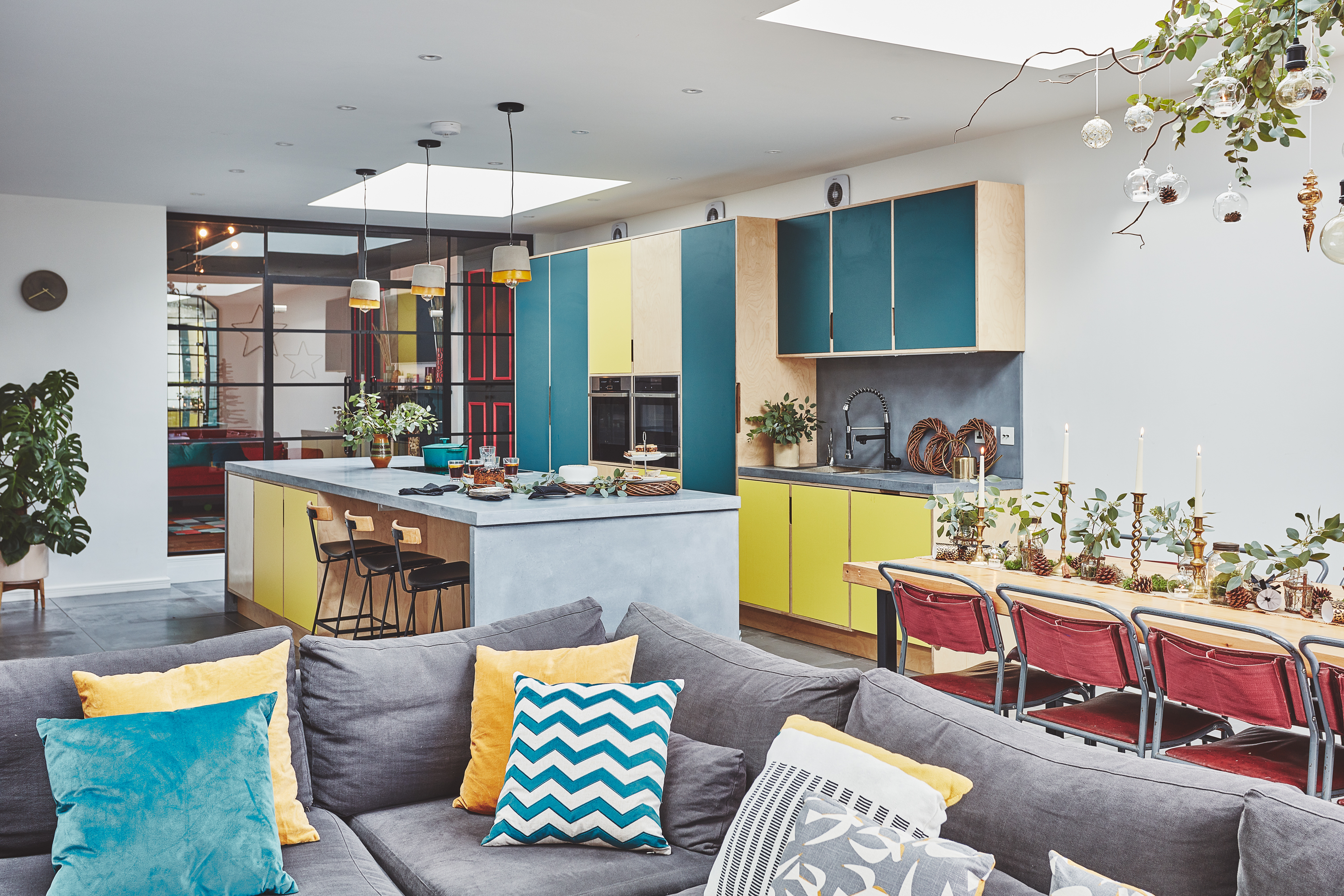 Christmas house: a Victorian renovation with a modern festive twist
Christmas house: a Victorian renovation with a modern festive twistLucy and Dan's extended Victorian home sees them through dinner parties, family living and a fair few Christmas gatherings
By Ellen Finch
-
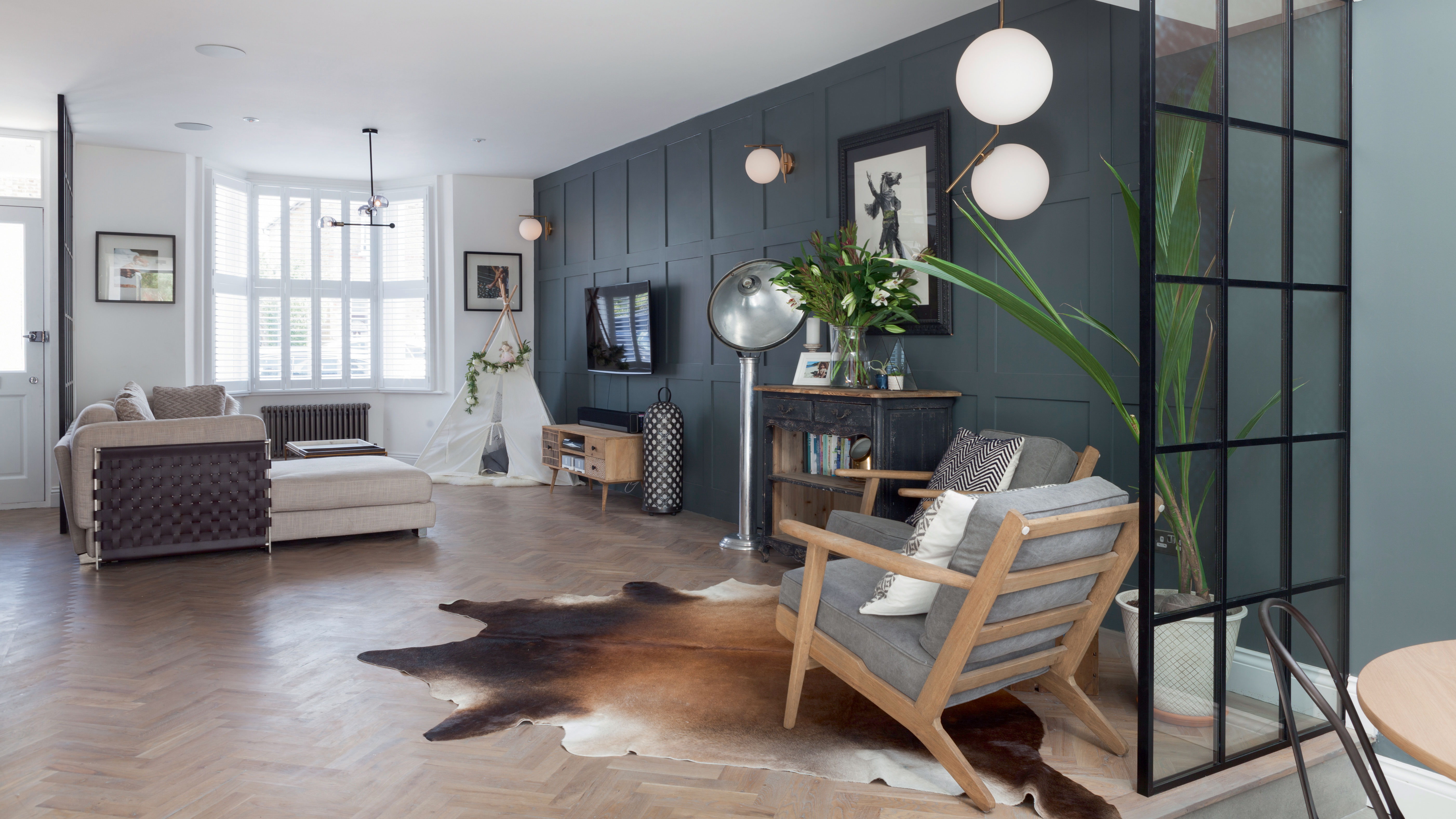 Terraced house design: 11 ideas to transform a Victorian property
Terraced house design: 11 ideas to transform a Victorian propertyThese terraced house design ideas offer flexibility and variety. Get an idea of what can be achieved with our pick of amazing transformations
By Lucy Searle
-
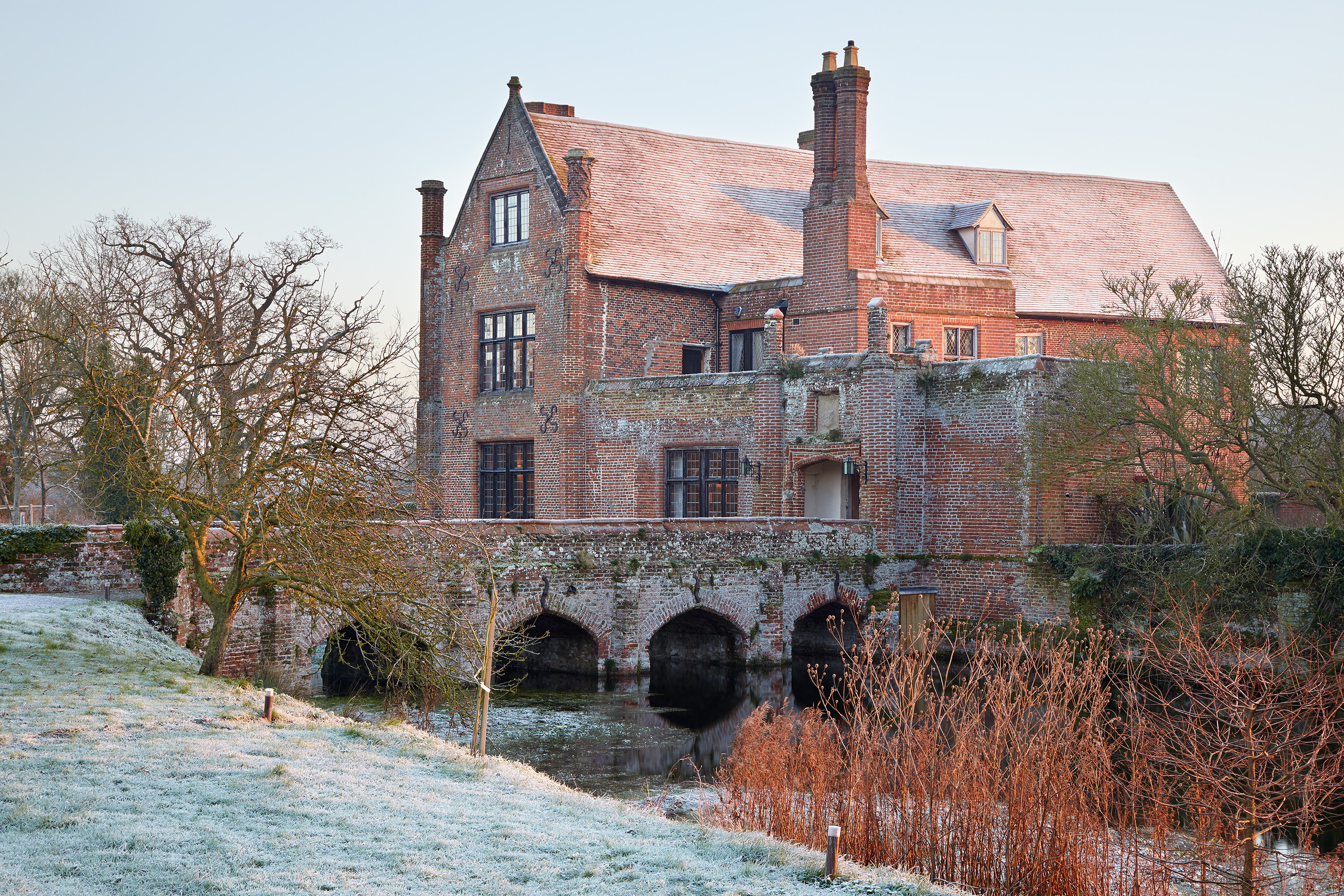 Christmas house: a medieval moated manor house
Christmas house: a medieval moated manor houseThis magnificent medieval moated manor house is home to Caroline Spurrier and a host of fascinating stories
By Karen Darlow
-
 Real home: a copper-clad modern extension
Real home: a copper-clad modern extensionSally Doi and Richard Fowler have transformed a former parsonage into an original home with a stunning new addition
By Real Homes Magazine