Real home: a dated bungalow gets contemporary conversion
The conversion of Sarah Rossiter and her husband, Ed's, has turned this dated bungalow into a contemporary two-storey home
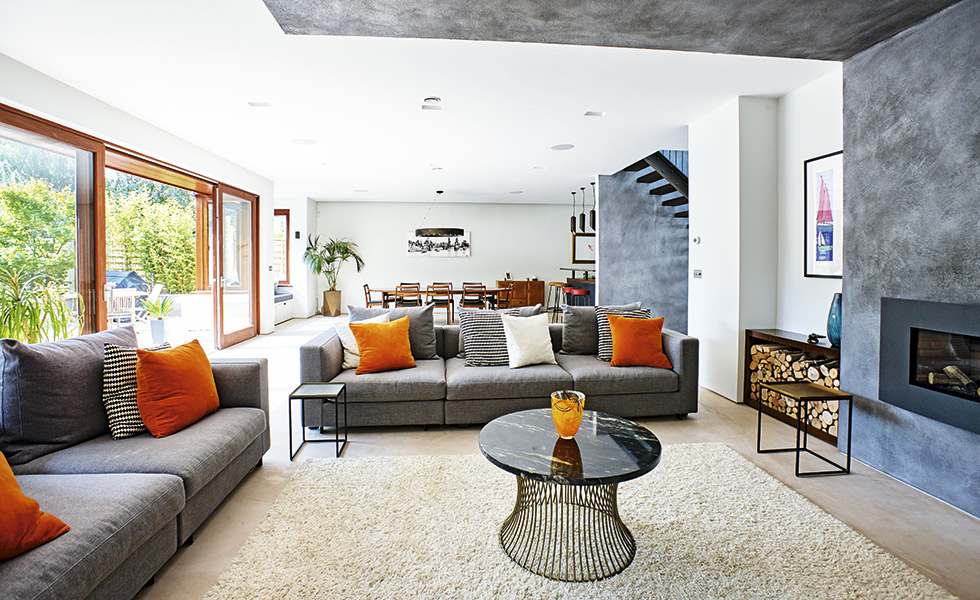

The conversion of this run down property by interior designer Sarah Rossiter and her husband, Ed, a professional project manager, saw them win Reader’s Choice in the Real Homes Transformation Awards. They spent 18 months looking for their conversion project, eventually discovering a 1920s bungalow that had been converted into two flats with a warren of poky rooms.
Now the ground floor is a large open space with new blue kitchen, dining area and living room. The polished concrete floor and absence of skirting boards or architraves gives it a stripped back, contemporary look. Its eco-credentials are high, with solar panels on the roof that power the house and their electric car.
Project Notes
The owners: Sarah Rossiter, an interior designer, lives here with her husband Ed, a project manager, and their red and white border collie, Fraggle
The property: A three-bedroom semi-detached chalet bungalow, built in 1924, in Brighton
Total project cost: £300,000
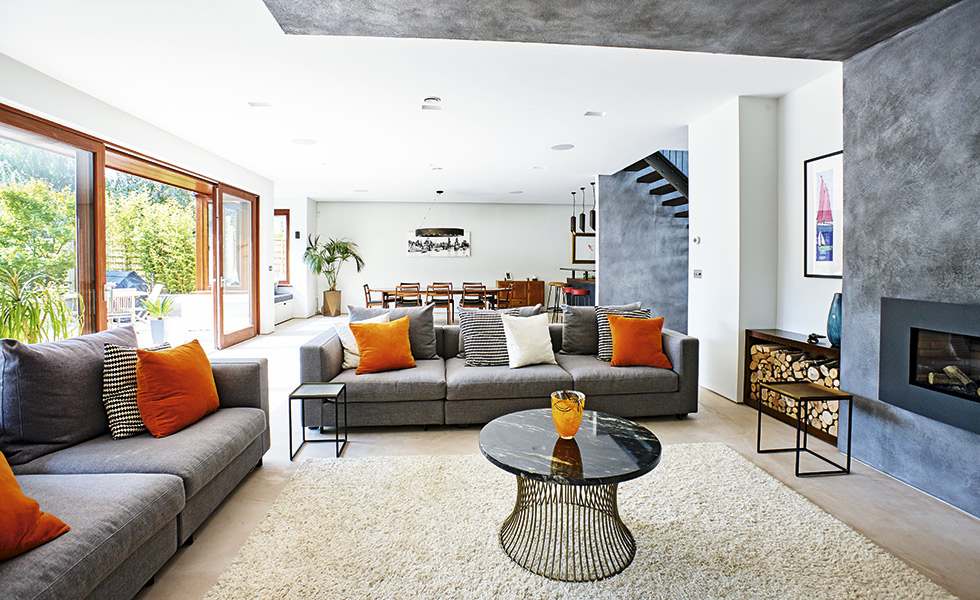
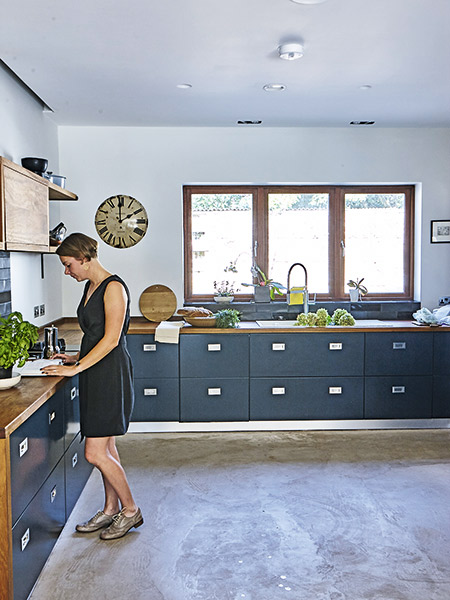
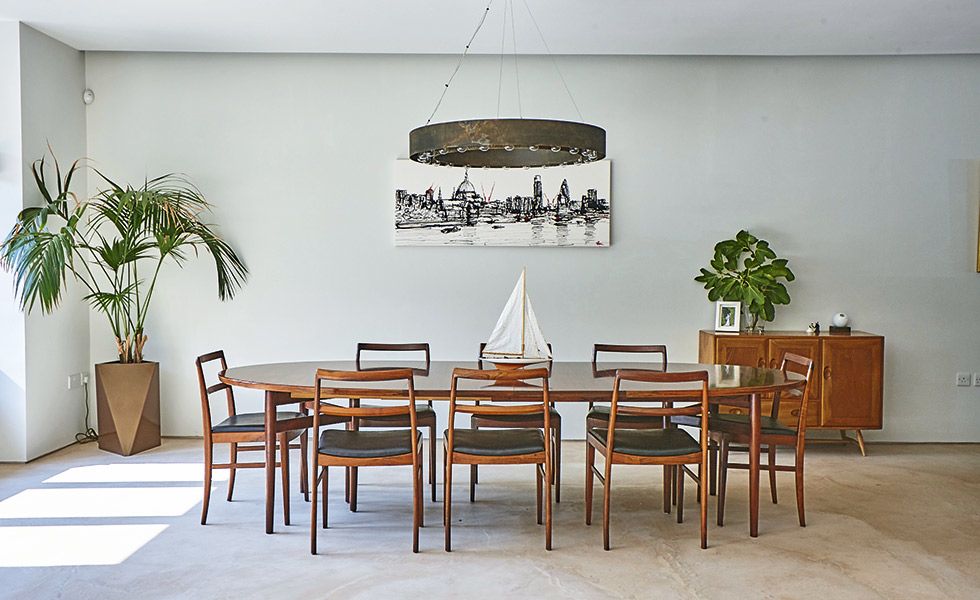
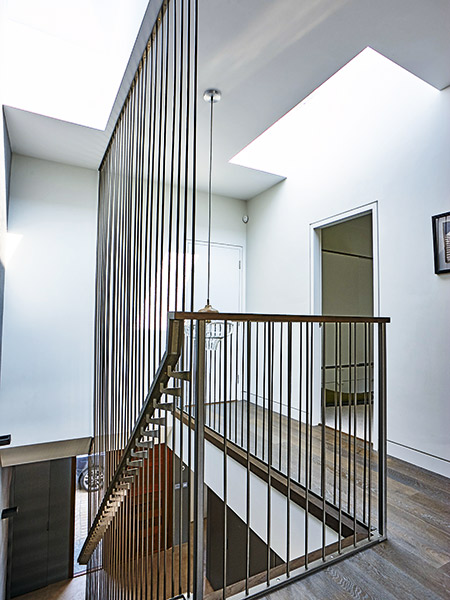
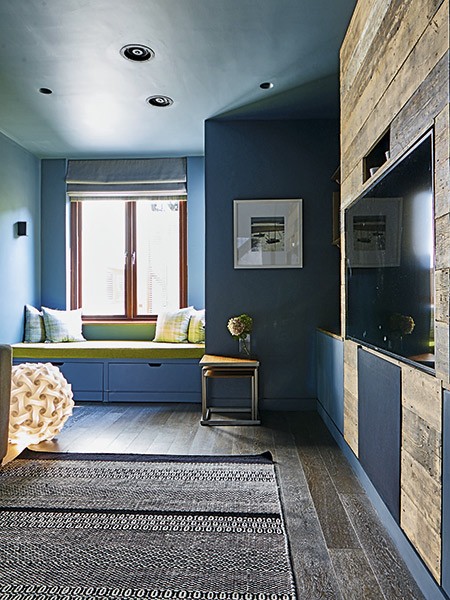
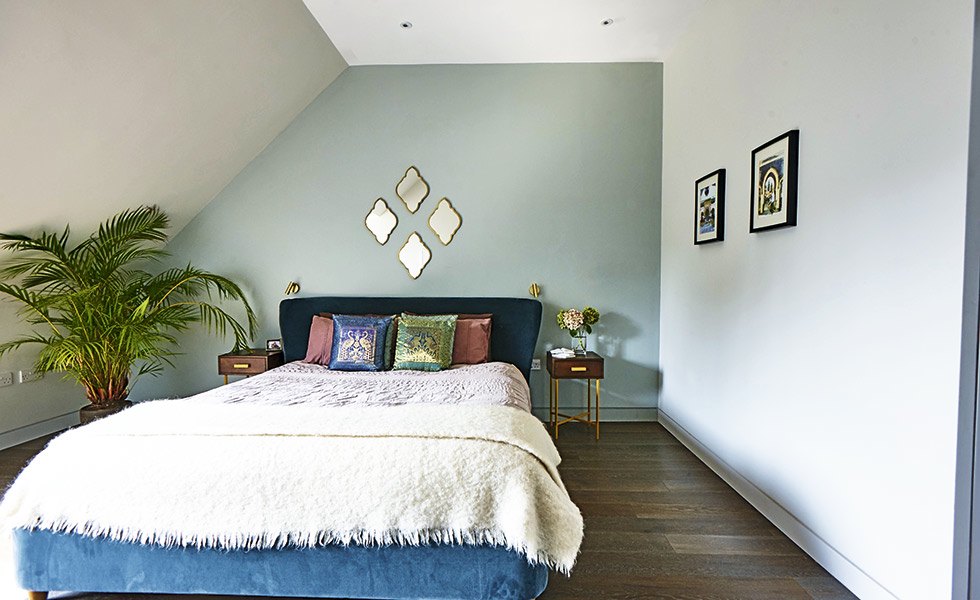
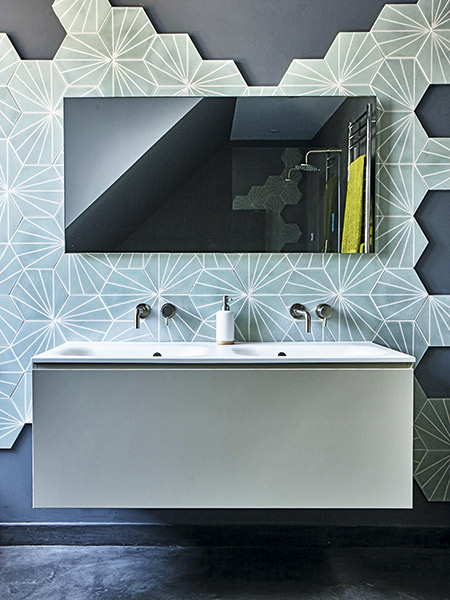
Get small space home decor ideas, celeb inspiration, DIY tips and more, straight to your inbox!
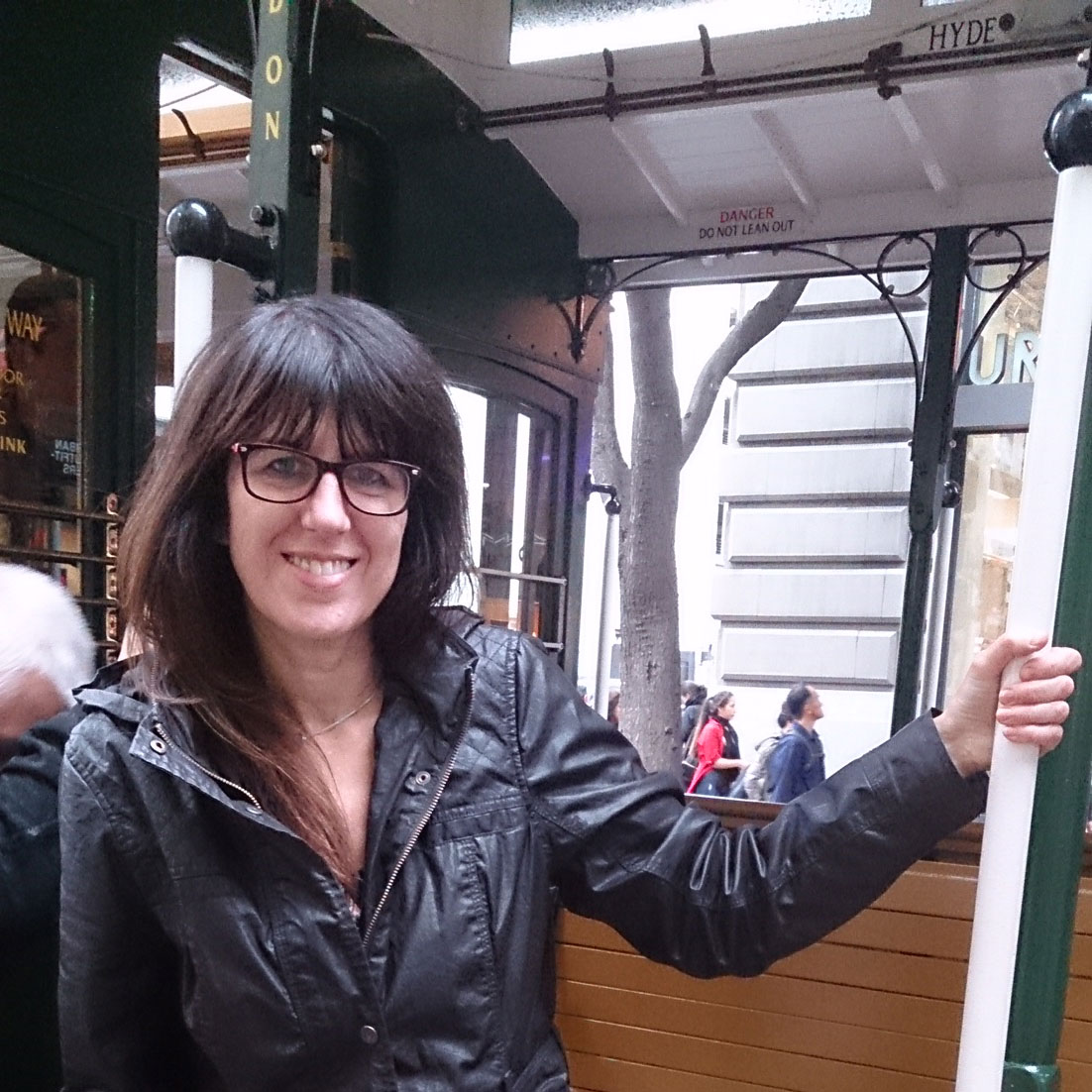
Alison is Assistant Editor on Real Homes magazine. She previously worked on national newspapers, in later years as a film critic and has also written on property, fashion and lifestyle. Having recently purchased a Victorian property in severe need of some updating, much of her time is spent solving the usual issues renovators encounter.