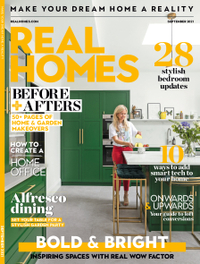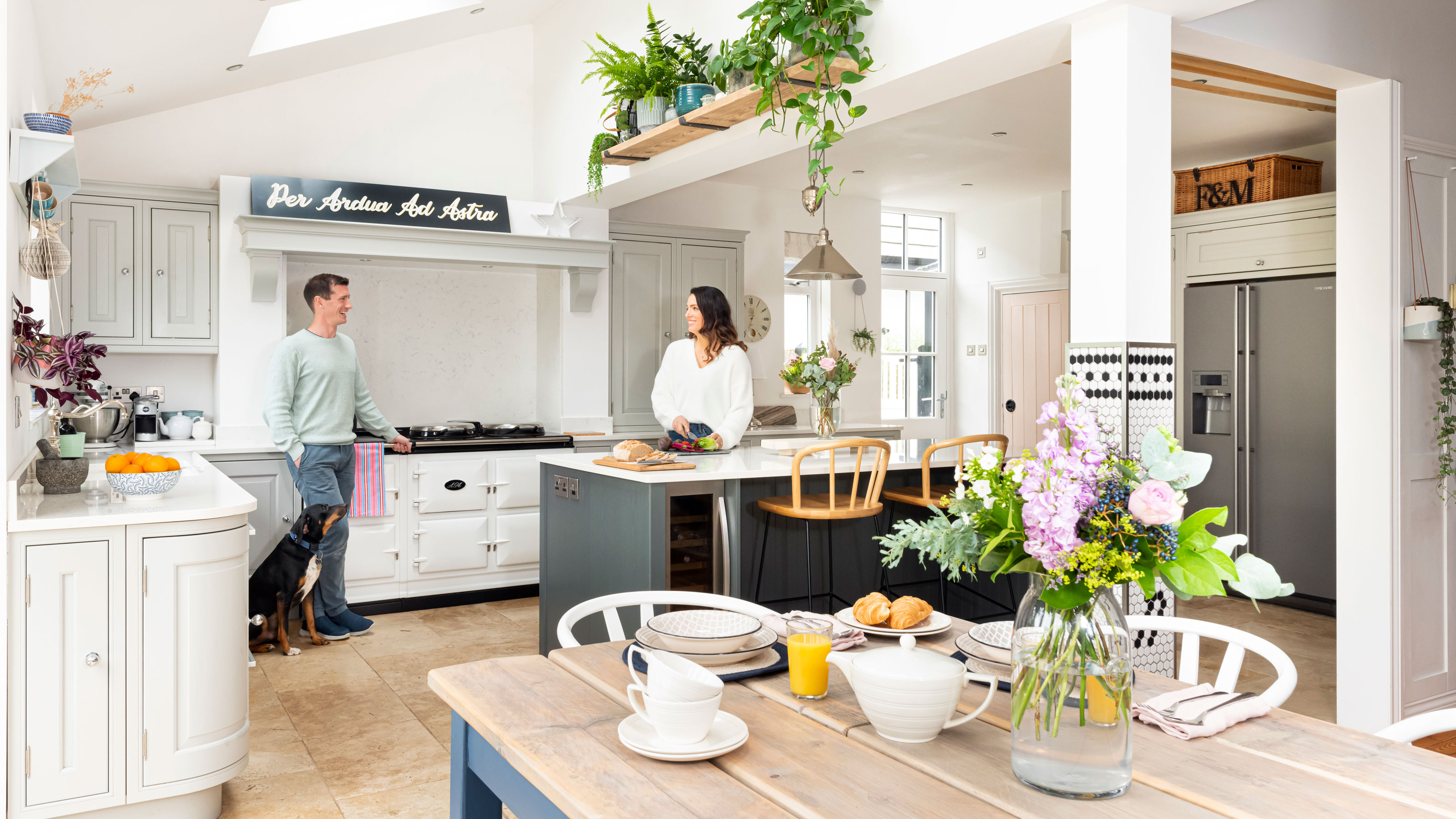
No one was more surprised than Jen Rothbury when she and her husband Miles found themselves taking on a renovation project.
‘At 36 weeks pregnant, moving house was the last thing on my mind, so when Miles suggested going to look at a run-down period semi, it was just curiosity on my part,’ says Jen. ‘I came out saying to Miles, 'That was awful, wasn’t it?' to which he replied, 'No, I loved it!' That evening we went through the floor plans and he explained how we could make it work – and the rest is history.’
Miles and Jen extended to create their dream home.
- Planning on extending a house too? We have lots of advice to help.
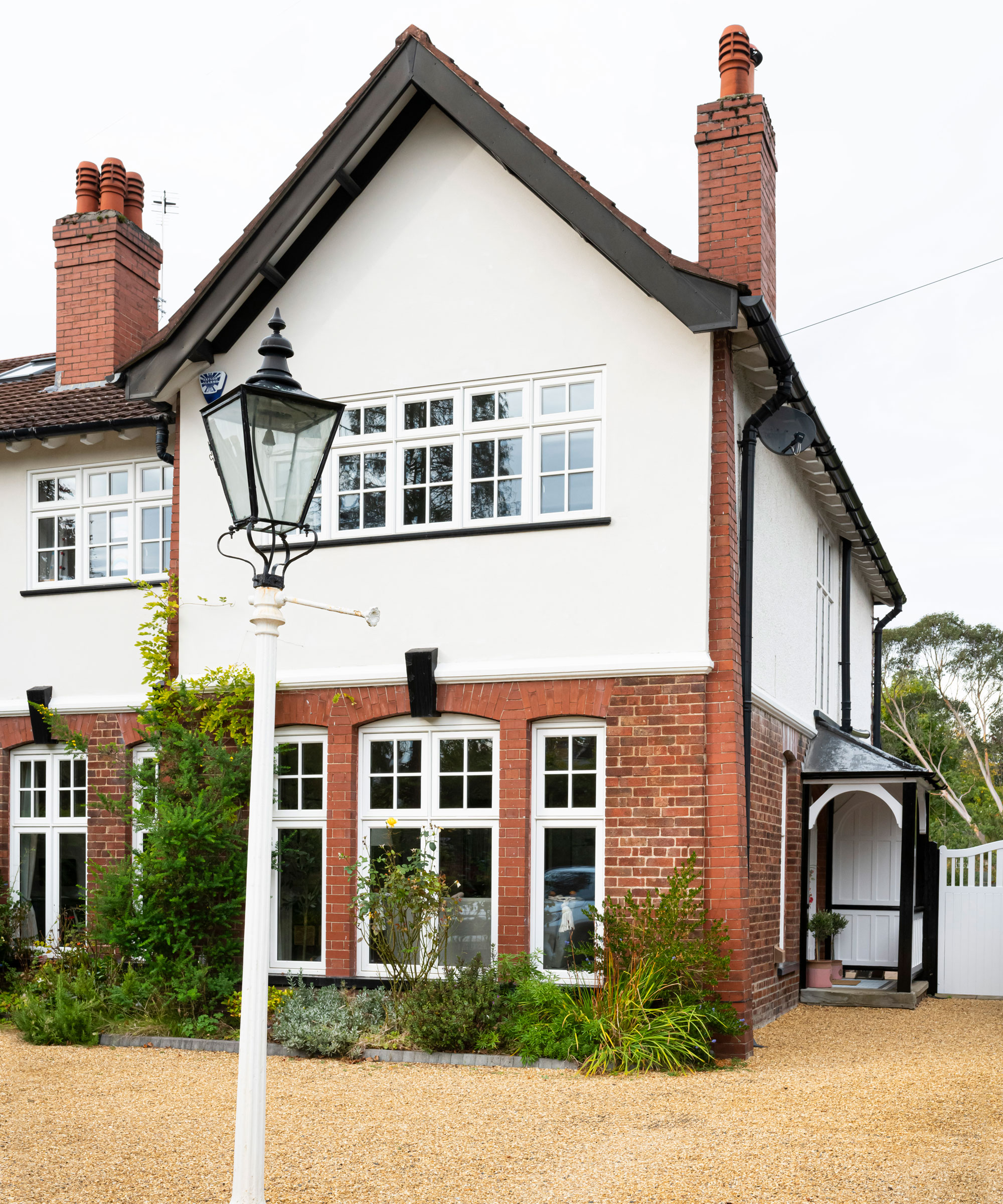
The wooden windows at the front of the house were rotten and had to be replaced. The shutters collapsed when Jen tried to open them, inspiring her Instagram name @crack_the_shutters
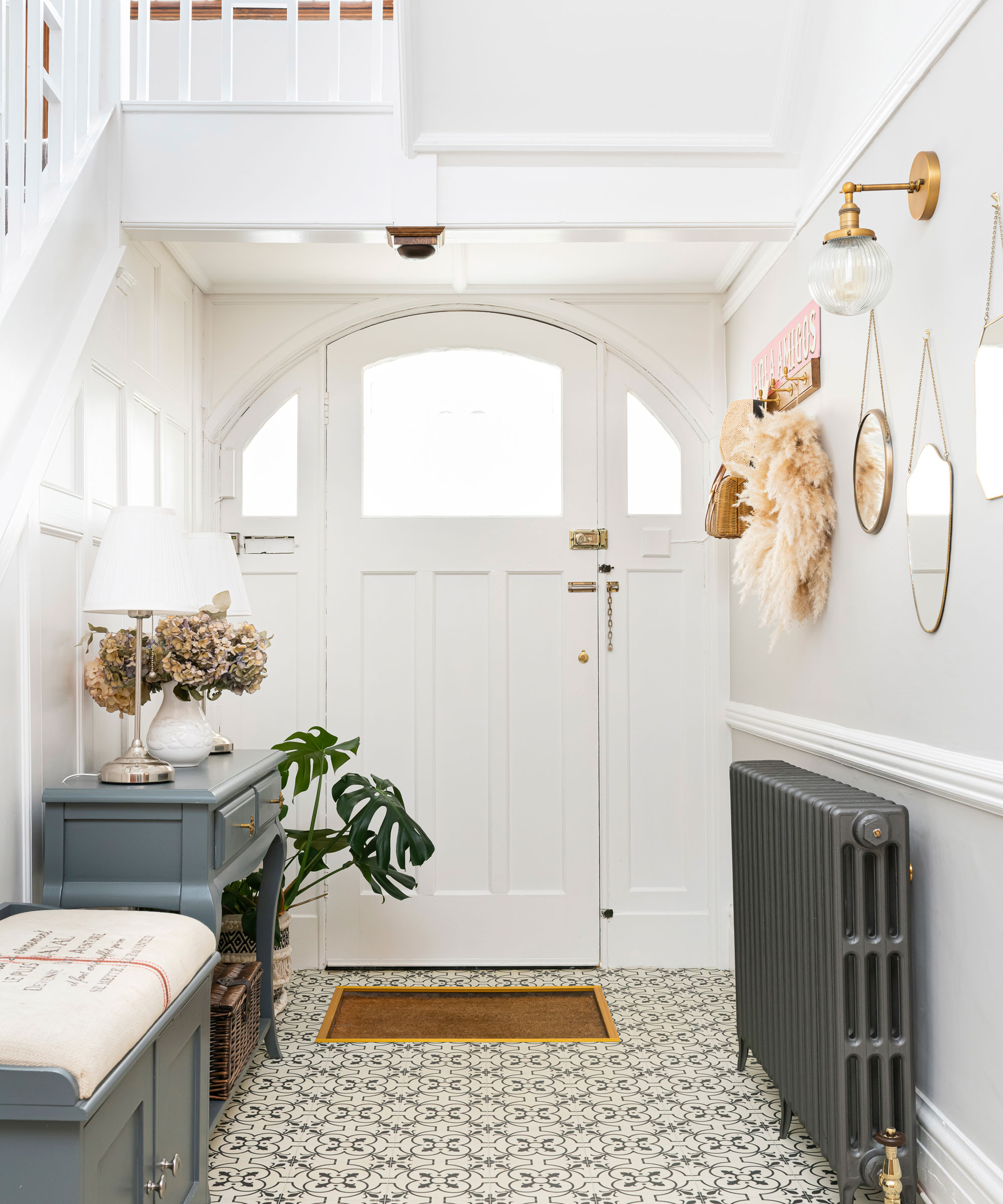
Instead of removing the original black and terracotta tiles in the hallway, Jen and Miles laid a vinyl covering over the top. ‘This space doesn’t get much natural light so we thought it needed a lighter, less sombre look,’ says Jen. ‘We’re delighted with the result – as well as it being low-cost. No one realises it’s vinyl.’ Nostalgia 09 vinyl flooring, Best 4 Flooring. Radiator, Cast Iron Radiator Centre. Walls painted in Cornforth White, Farrow & Ball Try the Mullan, Ideas 4 Lighting, for a similar wall lamp
The profile
The owners Jen Rothbury (@crack_the_shutters), a physiotherapist, her husband, Miles, a banker, and their sons, Leo and Magnus, plus Danny the mongrel
The property A 1920s semi-detached house in Bramhall, Cheshire
Project cost £171,000
Jen’s reservations were based on the fact that the house had the same number of bedrooms as their existing property. ‘But when we got the builders round, they explained how straightforward it would be to add a loft conversion, giving us two extra bedrooms and a shower room,’ she says. Most exciting of all for Jen was the prospect of building out at the back to create an open-plan kitchen-diner.

The wall above the island proved the perfect space to add a shock of greenery, so a shelf made of old scaffold board was put up. ‘The difficult part was making sure it would remain stable as we were putting it onto plasterboard and it’s very heavy,’ says Jen. Eildon in-frame cabinetry, First Impressions. Units painted in Cornforth White and Down Pipe, Farrow & Ball. Aga, AgaLiving. Bar stools, Garden Trading. Sign above cooker, Sign Hive
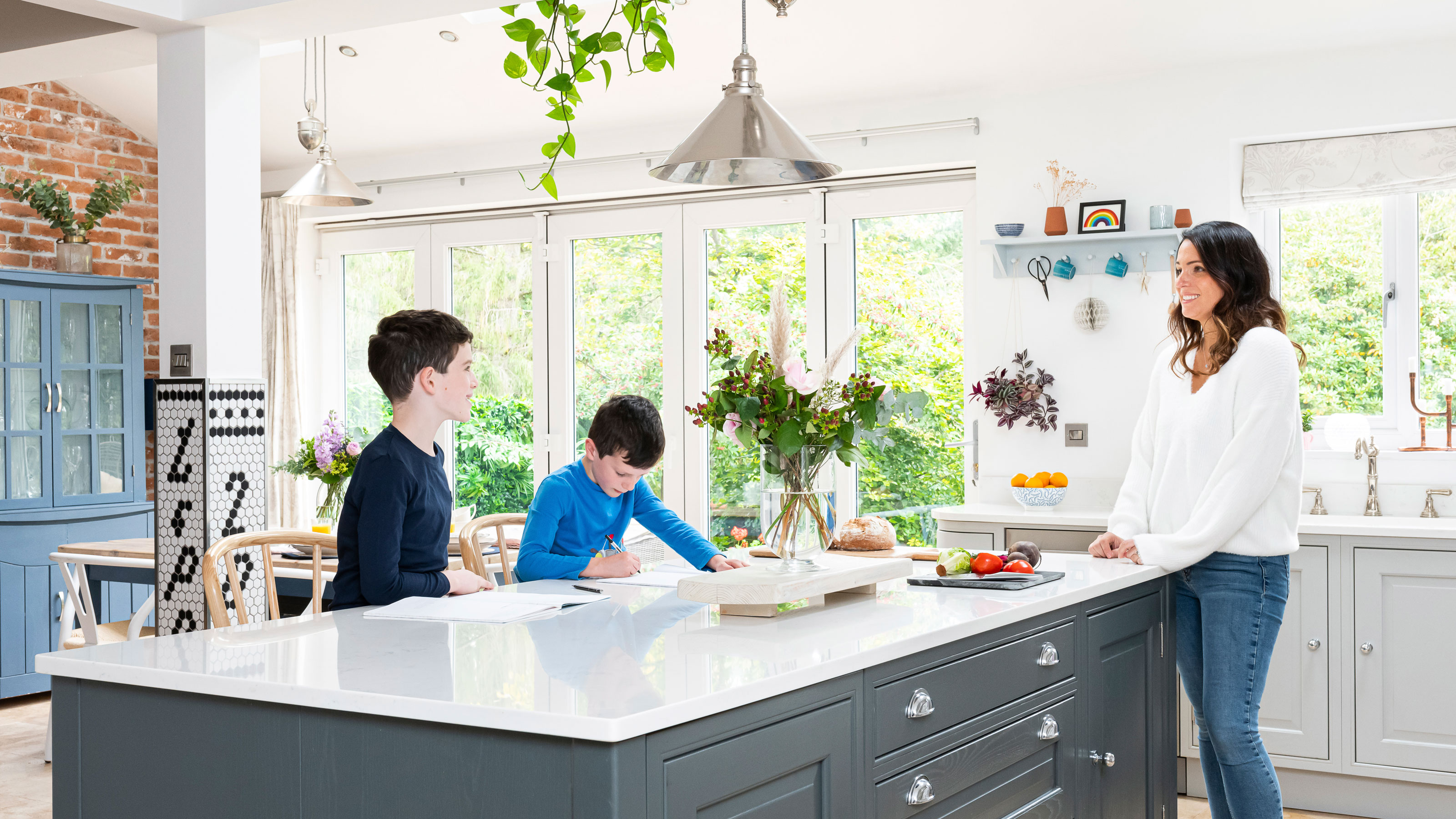
‘The kitchen-diner has established itself as the heart of the home, where we all gravitate to,’ says Jen. Corinth Tumbled Travertine flooring, Mandarin Stone. Pendant light, Elstead Lighting. United painted in Down Pipe, Farrow & Ball
The dilapidated kitchen was certainly in dire need of a facelift – it had a musty smell with ripped and stained psychedelic lino and kitchen units that were falling apart. ‘Everything needed doing and I told Miles we’d only buy it on the condition that we began the renovation soon after moving in,’ says Jen. ‘The first thing we did was to decorate the place to make it more bearable – even though we knew it was temporary.’
- Find all our kitchen ideas.
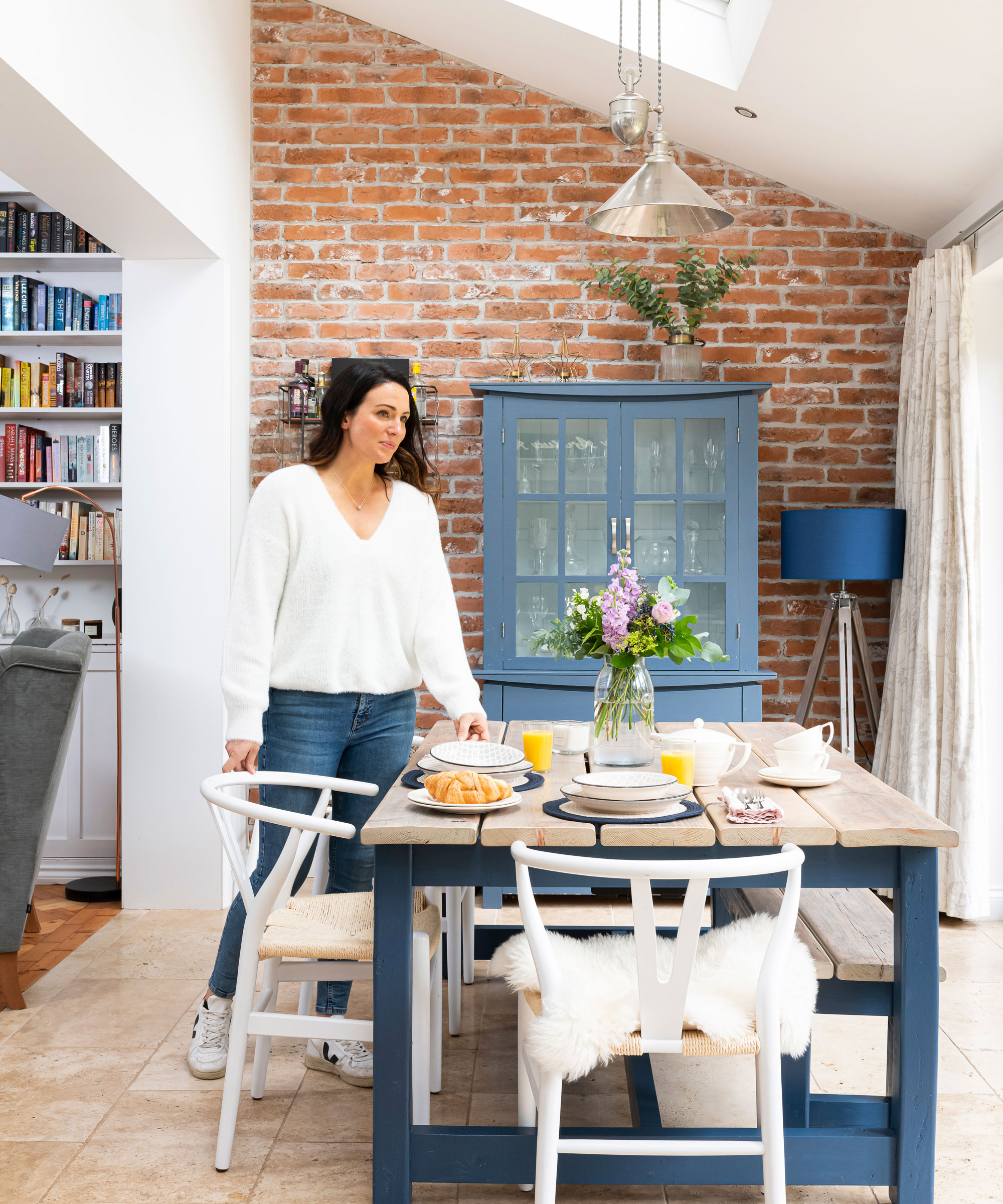
The sloping ceiling with a bare-brick wall adds cosiness and texture here. Positioned to look out to the garden, the table has chairs for grown-ups and a bench for the boys. Dining table, The Table Guy. Wishbone dining chairs, ByKallevig. Woodwork painted in Stiffkey Blue, Farrow & Ball. Tripod floor lamp, Value Lights
Although the building work took eight months, with a kitchen set up in the study, the hardest part was the 10 weeks that the family were without running water. ‘With brick dust thick in the air throughout the house, it wasn’t the easiest environment in which to bring up our then two-year-old, Leo, and baby Magnus,’ says Jen.
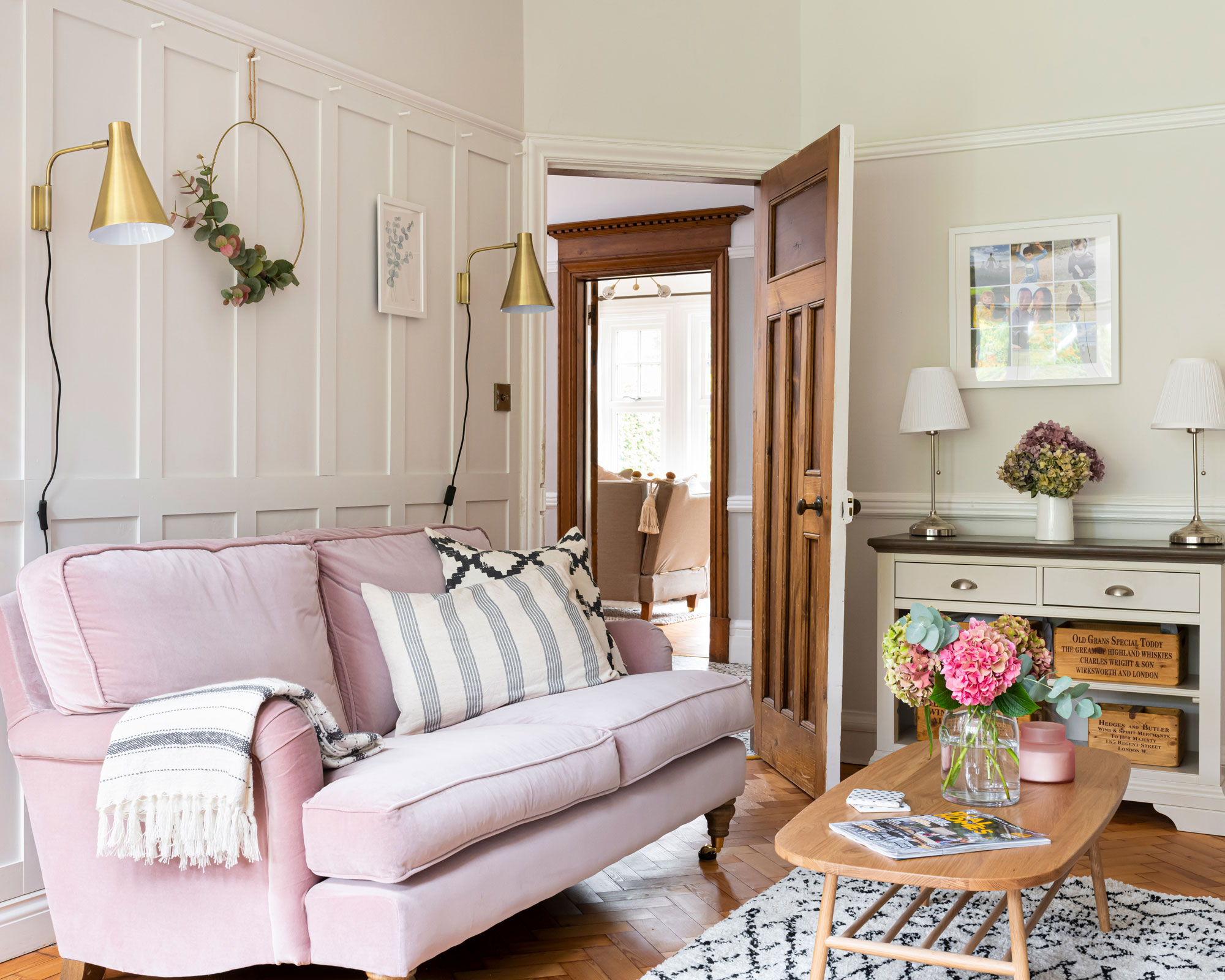
Adjacent to the kitchen-diner, this sociable space has a cosy sofa at its heart. ‘When I’m in the kitchen, the boys like to snuggle up on here,’ says Jen. ‘It’s lovely to see what they’re doing but still have separate zones in the same area.’ Sofa, Sofa.com. Coffee table, Habitat. Rug, Made. Wall light, La Redoute. Table lamps, Ikea
Other inconveniences included extra outlay due to faulty guttering and an unsafe chimney stack. But once the builders had left, it was clear the unforeseen problems had been worth enduring and the open-plan kitchen-diner quickly proved perfect for family life. One of the biggest successes is the snug. ‘We were going to have it as a dining room but the fireplace had such great potential for being a warm focal point,’ says Jen. ‘We bought a new sofa and chair and this space instantly worked for us and the boys, especially in the evenings.’
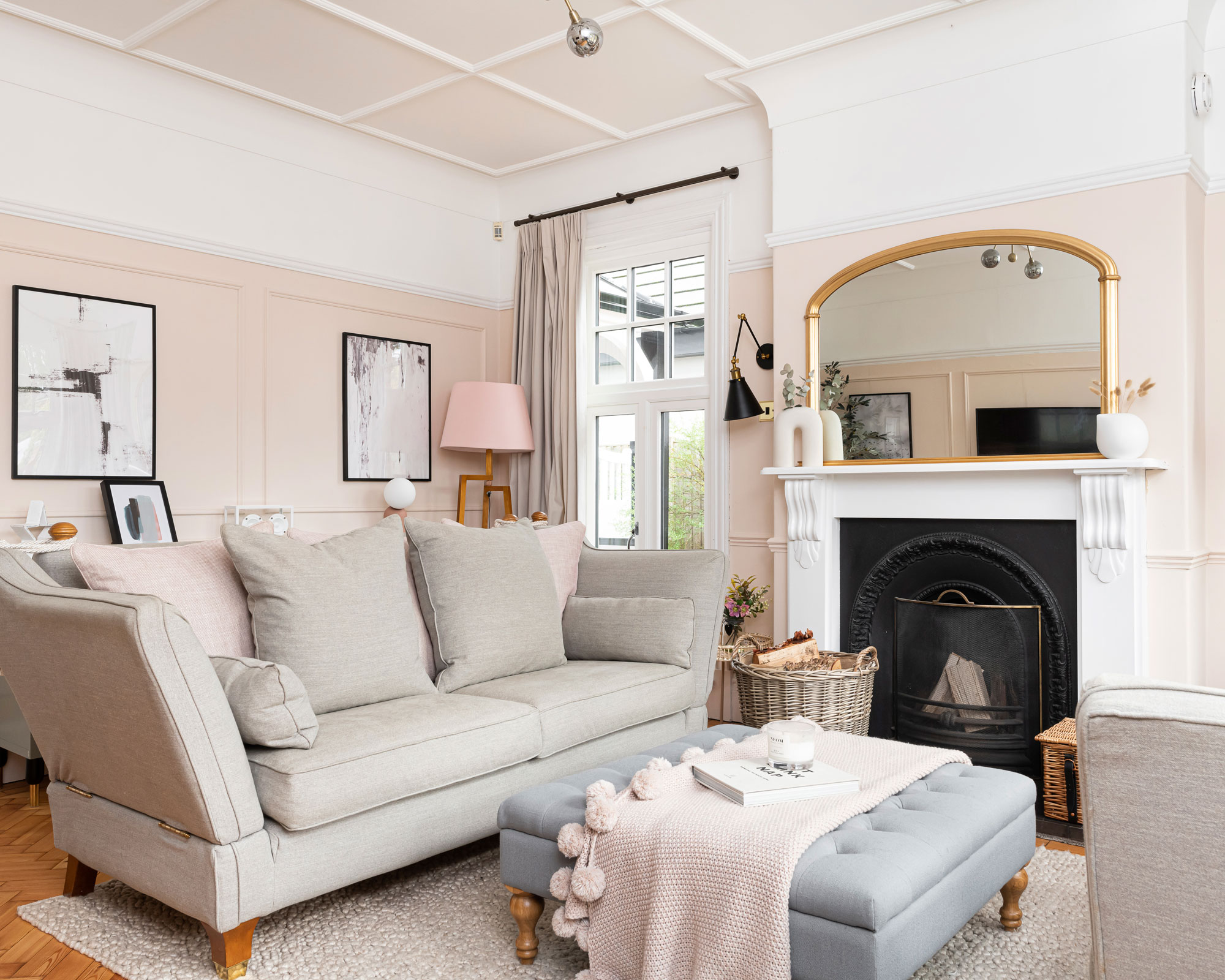
To reflect the period feel and allude to the decorative ceiling, moulding strips were used to create panelling on several walls. Coffee table, The Cotswold Company. Overmantel mirror. John Lewis & Partners. Industrial Retro wall lights, Homary. Dried Plaster Chalky emulsion, Craig & Rose
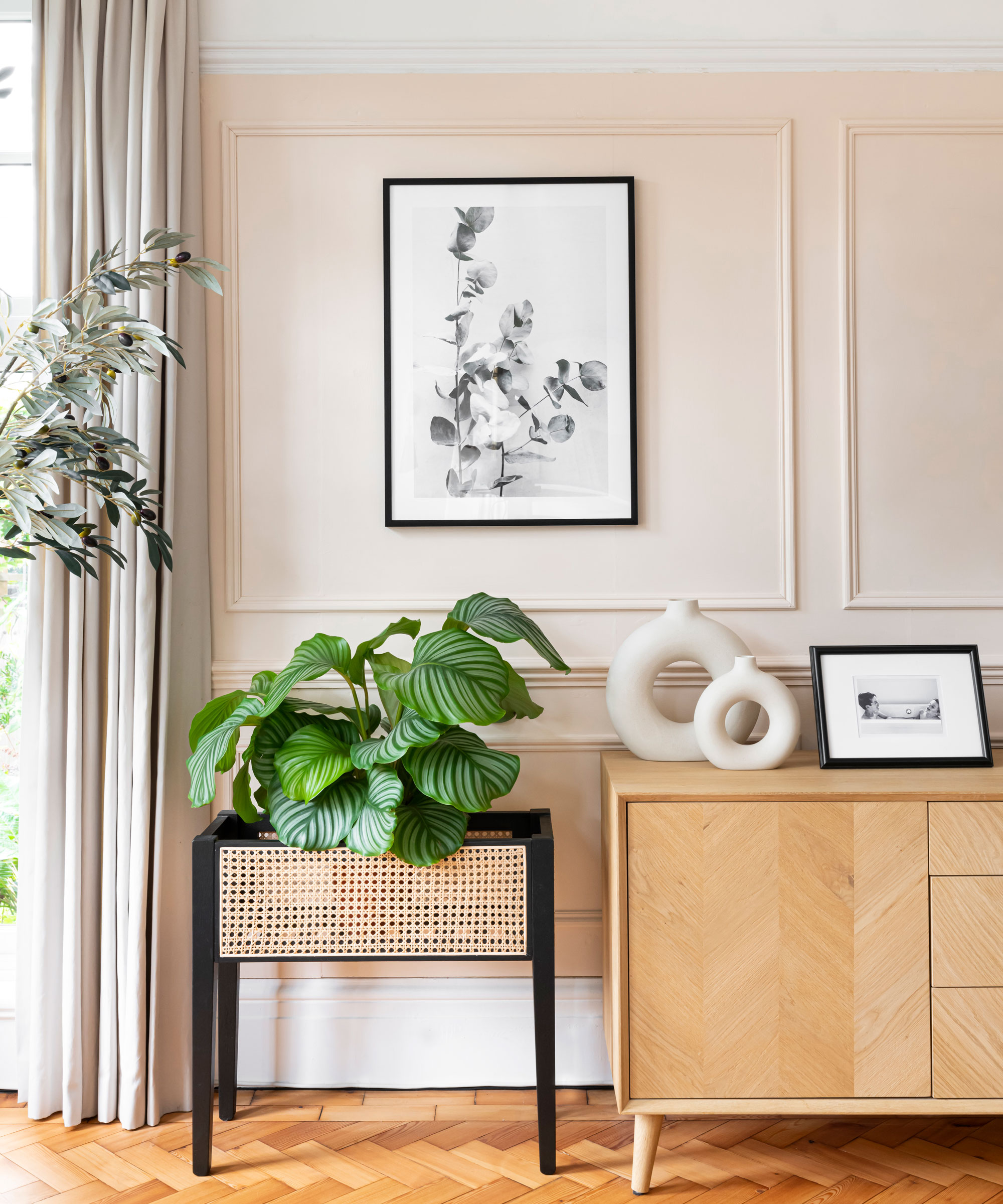
Plant stand, H&M Home. Chevron oak sideboard, Cox & Cox
The loft conversion created two generous-sized guest bedrooms and a bathroom, and here, as elsewhere, Jen and Miles added wall panelling to create character. ‘It makes a massive difference for relatively little effort,’ says Jen. ‘Miles did the actual joinery – I just painted them.’
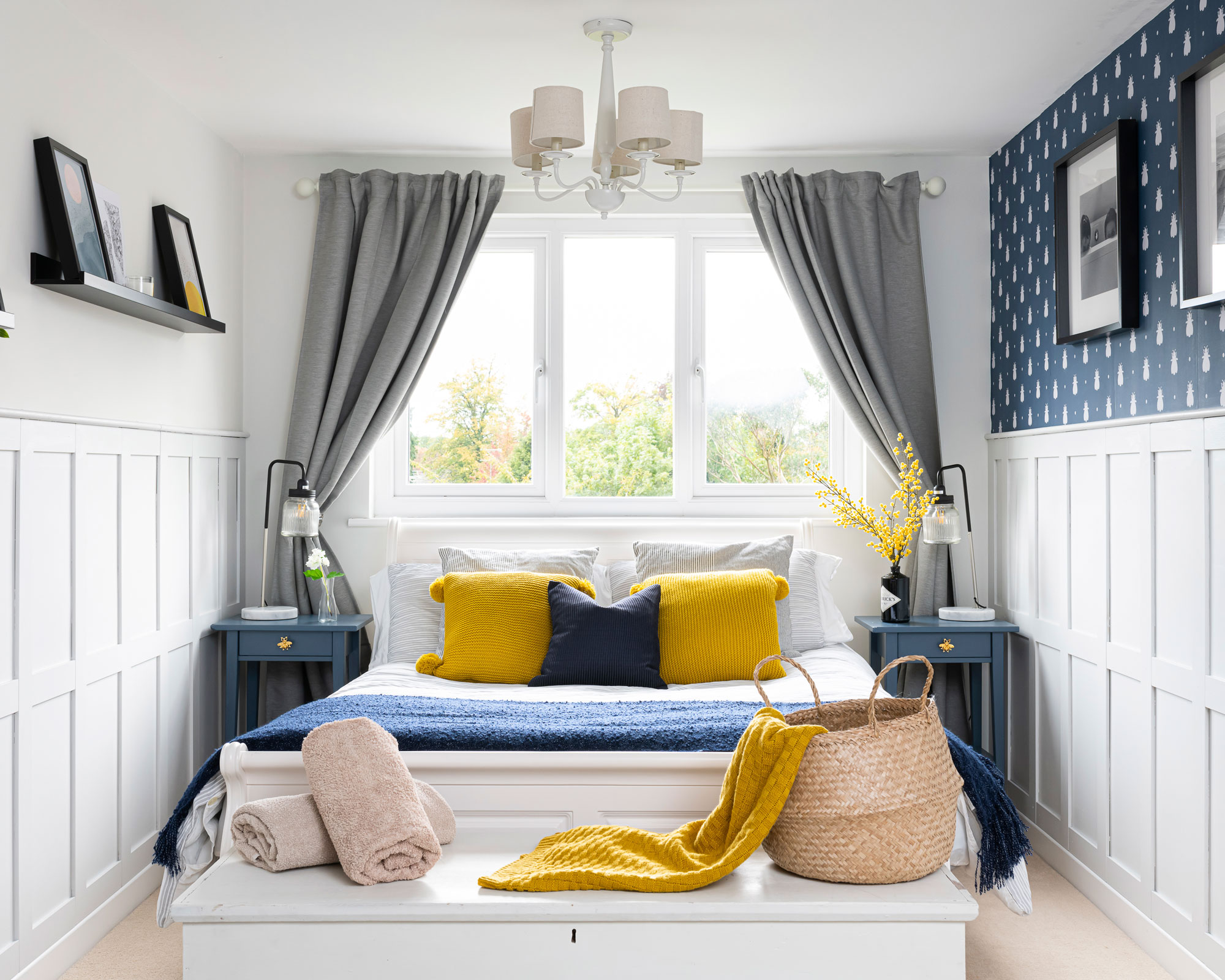
Being long and narrow, this spare room needed a lift colourwise, so Jen added yellow to the blue to create this classic combination. Ceiling and walls in mainly white maximise light, while a section of blue wallpaper adds interest. Panelling painted in Blackened; Bumble Bee wallpaper, both Farrow & Ball. Curtains, Ikea. Table lamp with jam jar shade, Iconic Lights
Three small rooms were combined to create a stunning L-shaped main bathroom that Jen regards as possibly her most satisfying achievement. ‘I love the contrast between the pretty pink and the industrial look of the brick-slip wall,’ she says. ‘I’m even more proud of the floor that I painted myself.’
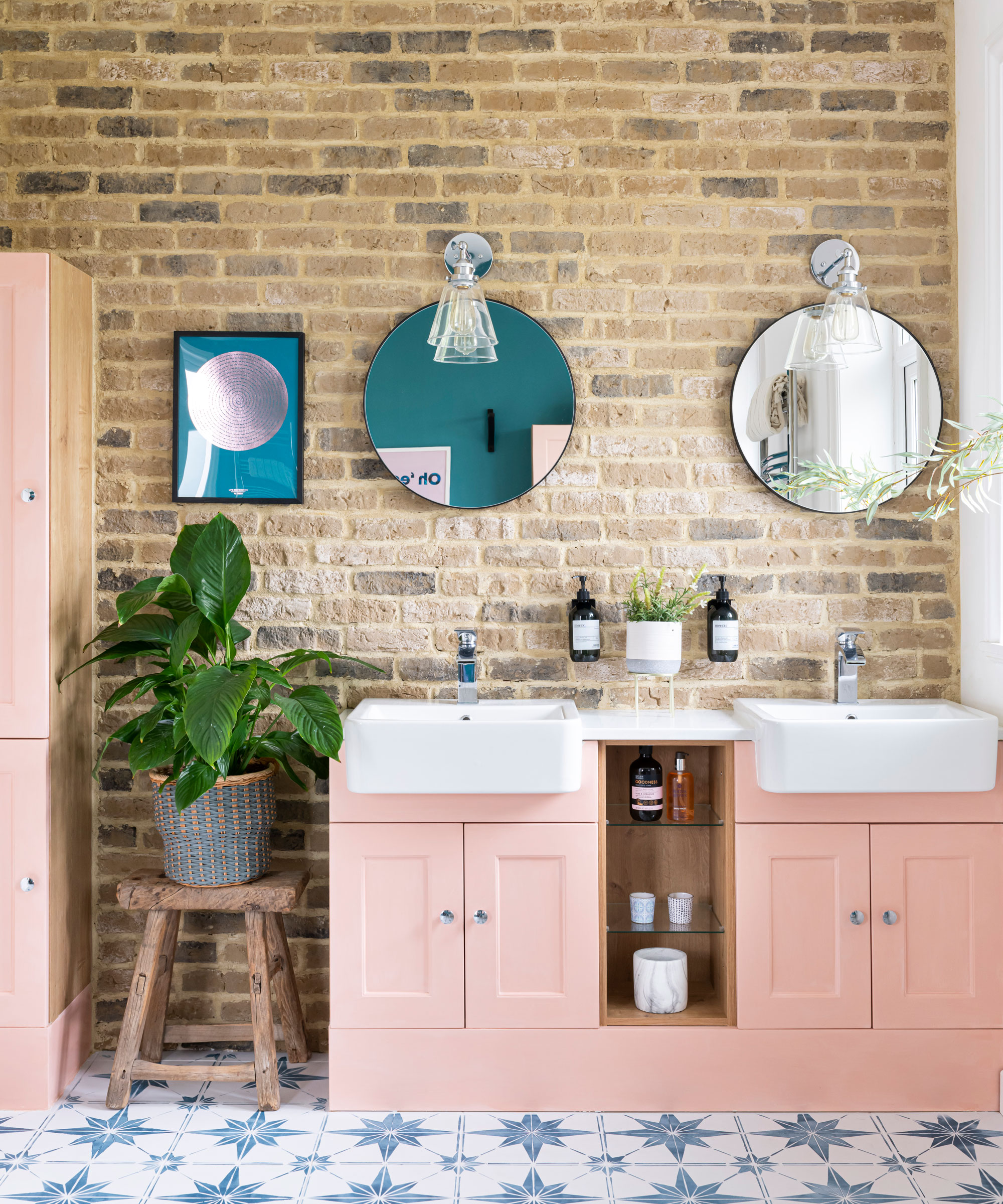
‘I painted the existing tiled floor white then stencilled and varnished it,’ says Jen. ‘Replacing the old tiles would have cost more than £3,000.’ Hampton cabinetry, basins and mixer taps, all Roper Rhodes. Units painted in Camisole, Valspar. Zarzis floor tile stencil, Dizzy Duck Designs. Mirrors, John Lewis & Partners. London Town brick slips, Kuci Design
All the rooms in the Rothburys’ home have their own identity, and each has a sense of fun that reflects the couple’s personalities. ‘I find dark, heavy colours quite oppressive and tend to go for hues that are both calming yet lively,’ says Jen. ‘There’s so much out there to help you – online tutorials and different ways to do things – and with a few basic tools, you can do so much yourself, keeping costs down in the process.’
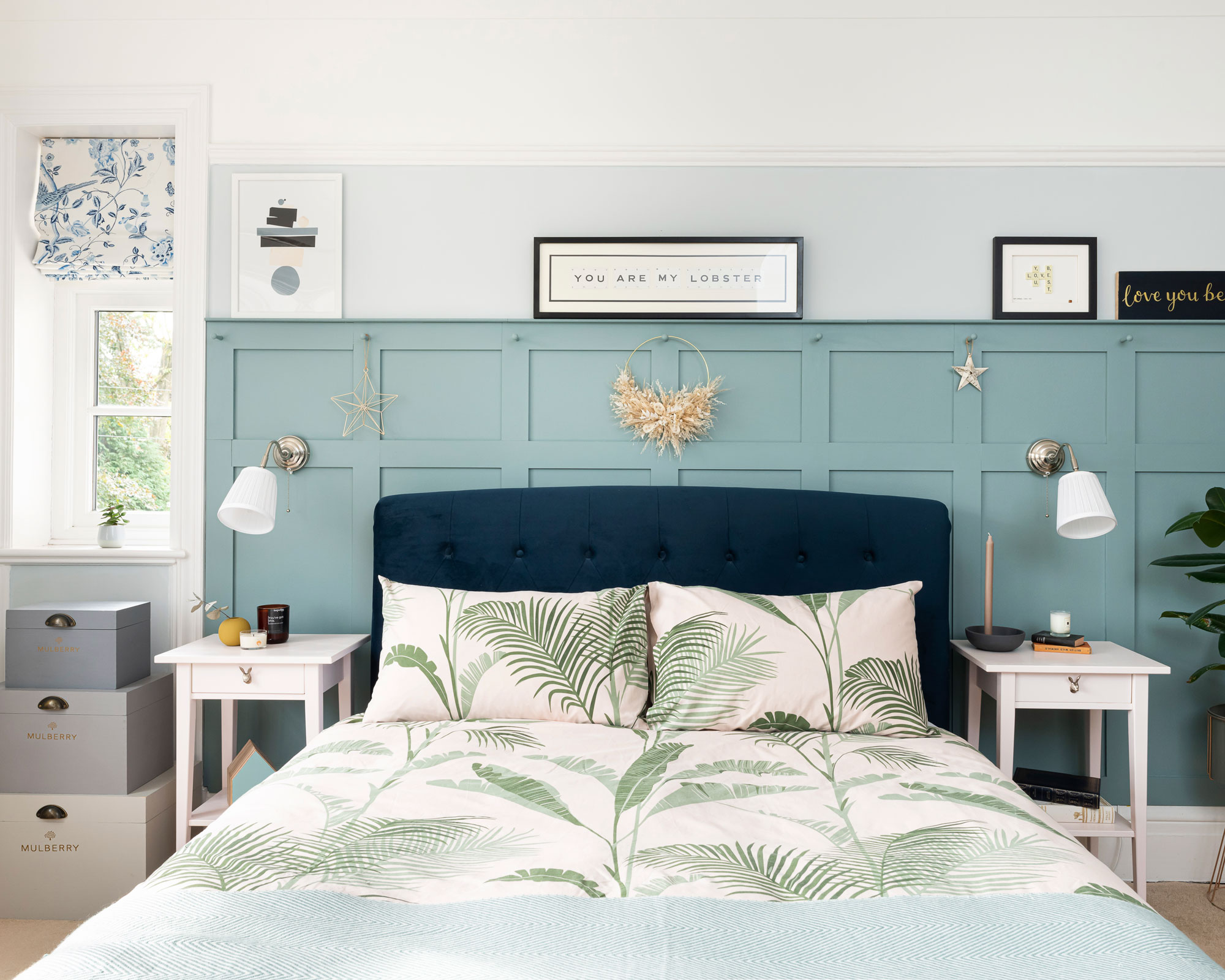
Wall panelling has also been used in this bedroom. The addition of little pegs mean accessories can be changed regularly Panelling painted in Oval Room Blue, Farrow & Ball. Bed, Happy Beds. Bedside tables and wall lamps, Ikea
Contacts
Kitchen cabinetry First Impressions Kitchens
Bathroom cabinetry Roper Rhodes
The upshot is a house that has turned out to be a home fit for both family and friends, as Jen concludes: ‘I’m so looking forward to seeing my boys grow up in what now feels like our forever home, and make memories in the spaces we have worked hard to create.’
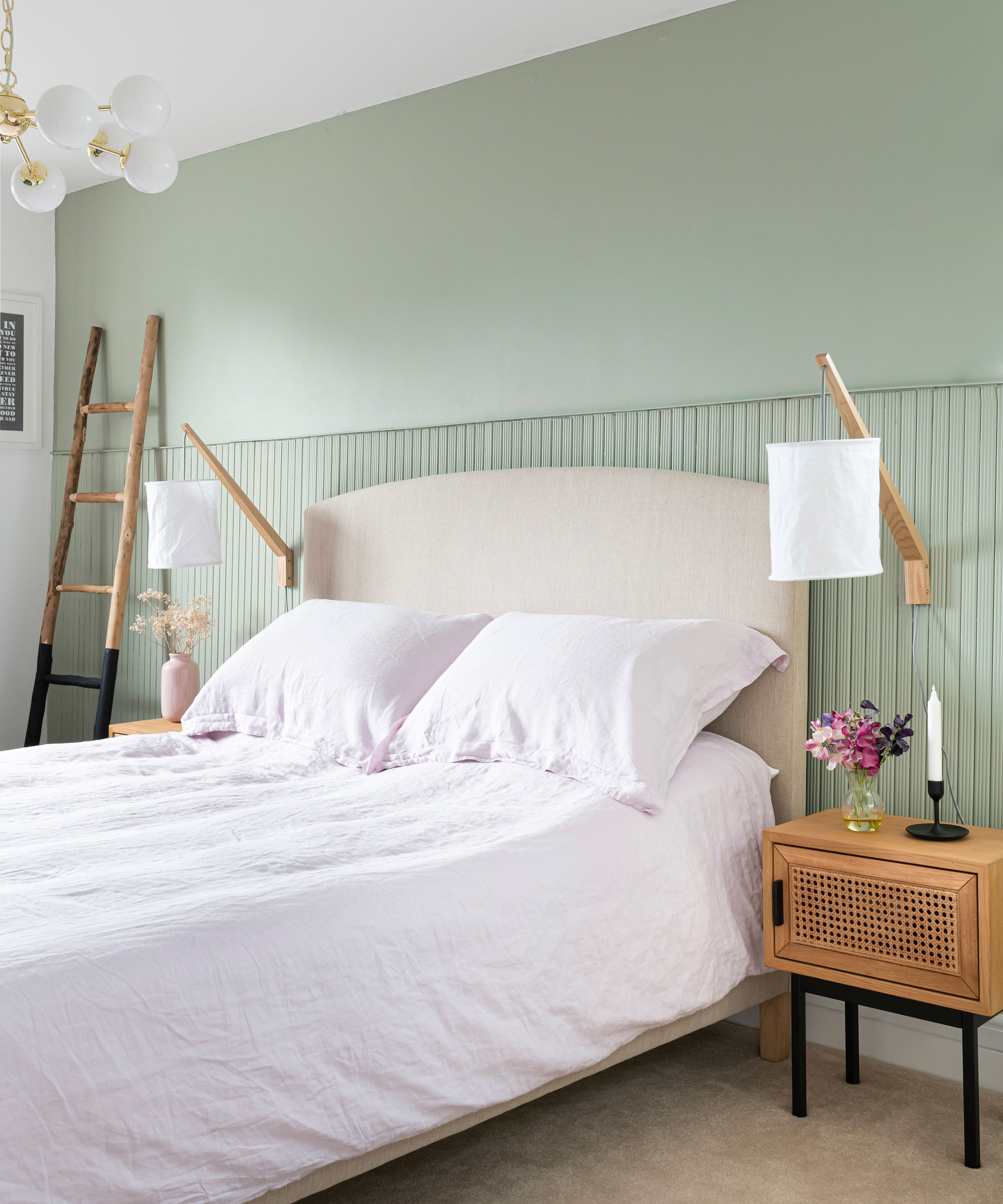
The bedroom colour scheme is coordinated and tranquil. ‘The intention is that when guests stay here they feel like they’re escaping the chaos of the rest of the house,’ says Jen. Bed, The Cotswold Company. Bedside cabinet, La Redoute. Towel ladder, Vaunt Design. Wall and panelling painted in Vert de Terre, Farrow & Ball
Subscribe to Real Homes magazine
Want even more great ideas for your home from the expert team at Real Homes magazine? Subscribe to Real Homes magazine and get great content delivered straight to your door. From inspiring completed projects to the latest decorating trends and expert advice, you'll find everything you need to create your dream home inside each issue.
Join our newsletter
Get small space home decor ideas, celeb inspiration, DIY tips and more, straight to your inbox!
-
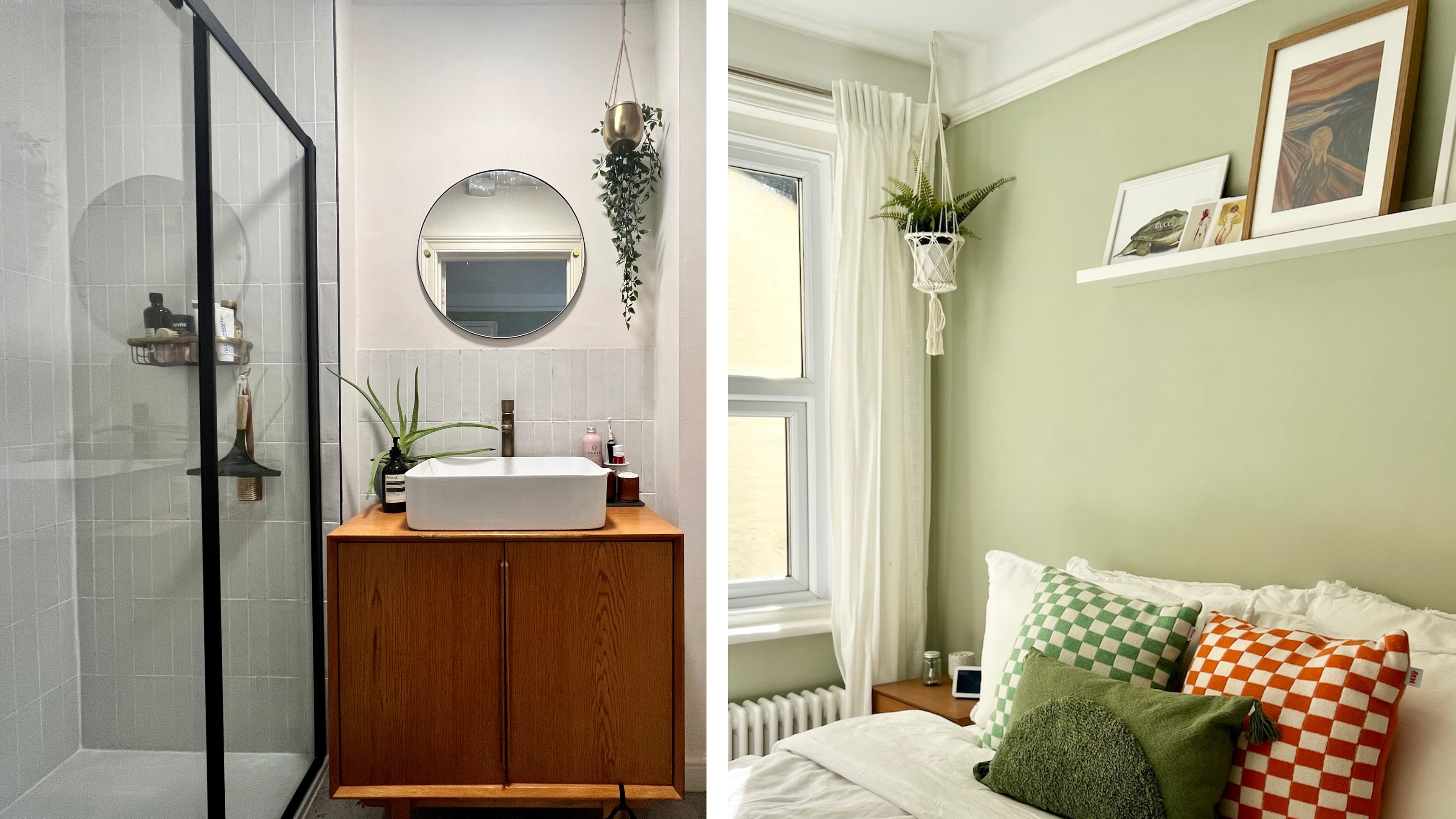 My first apartment makeover: 5 renovation mistakes I learned the hard way, and how you can avoid them
My first apartment makeover: 5 renovation mistakes I learned the hard way, and how you can avoid themThese are 5 things to avoid in your apartment makeover. Trust me, I learned these the hard way during my first renovation project
By Luisa Rossi
-
 Share your small space glow up to win $150 in the Real Homes competition
Share your small space glow up to win $150 in the Real Homes competitionShow off your creativity and DIY skills to win $150 and for the chance to be featured exclusively in Real Homes magazine
By Camille Dubuis-Welch
-
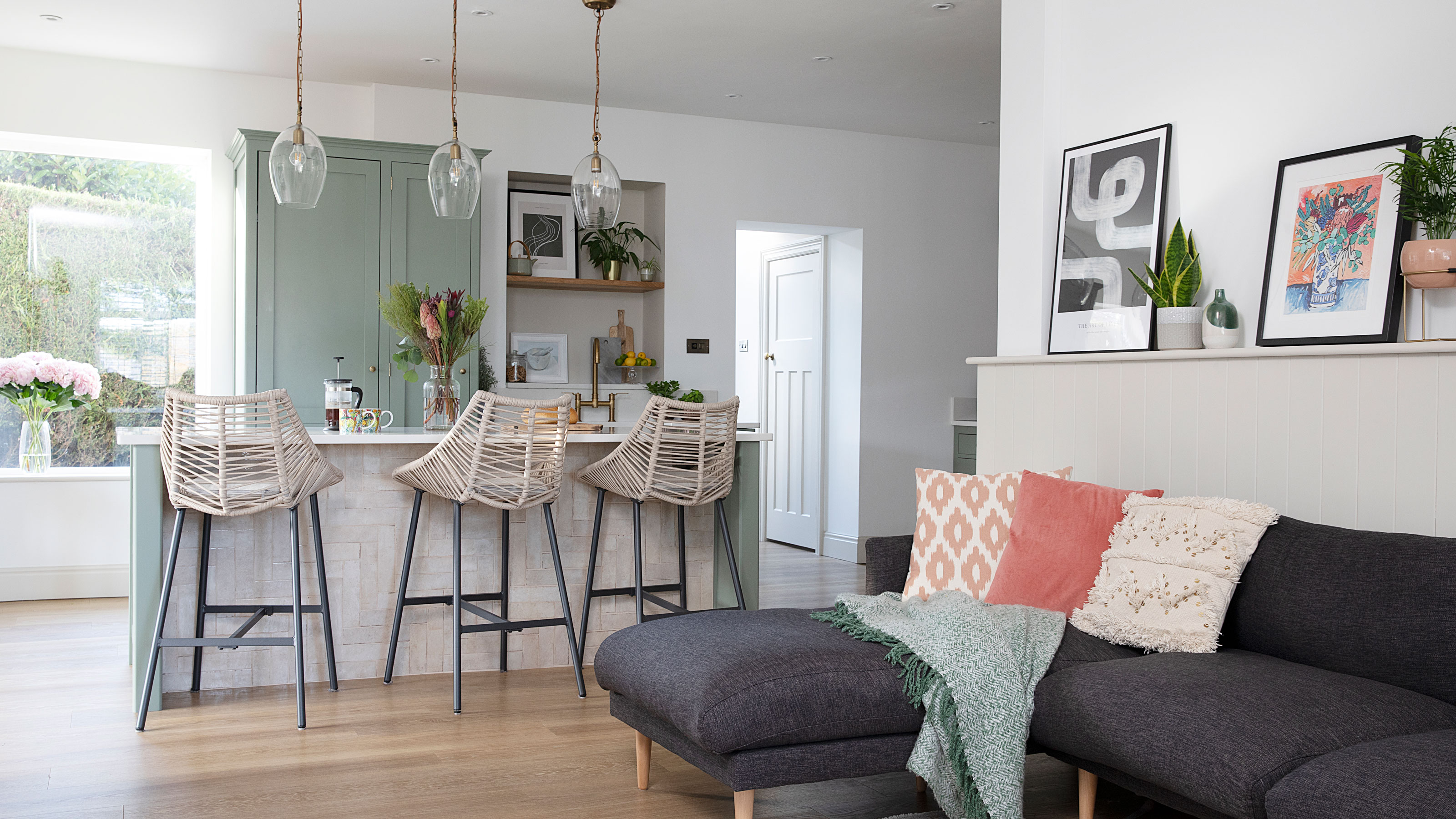 Planning makes perfect when designing this dream home
Planning makes perfect when designing this dream homeBecks and Martin Huntley spent lots of time on design and layout to get the most out of their space when renovating
By Karen Wilson
-
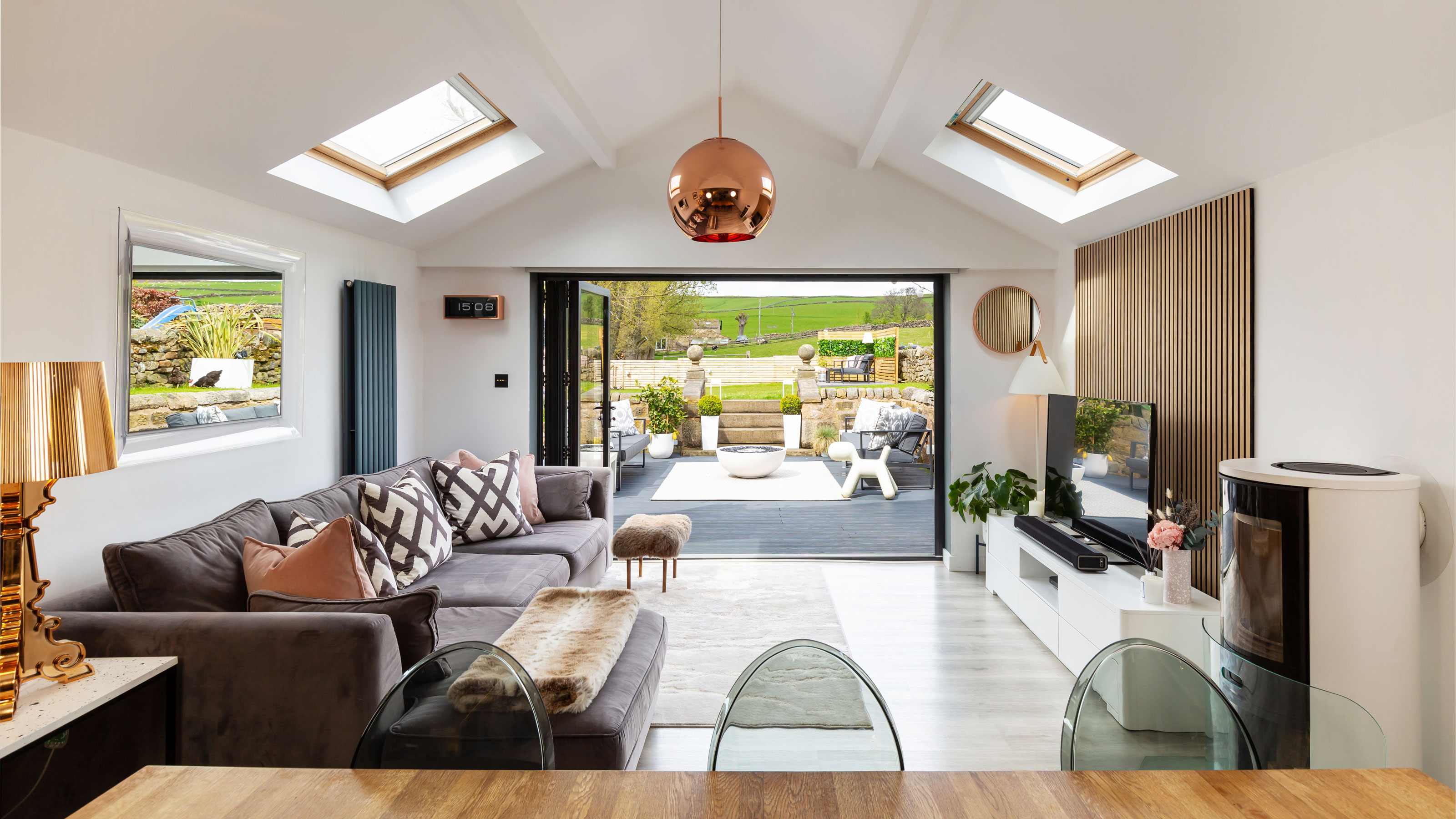 Interior design enthusiast's converted farm home is a showcase for luxe style
Interior design enthusiast's converted farm home is a showcase for luxe styleSam Marlow, the founder of Lime Lace, used all her skills to give the renovated period property a signature look
By Alison Jones
-
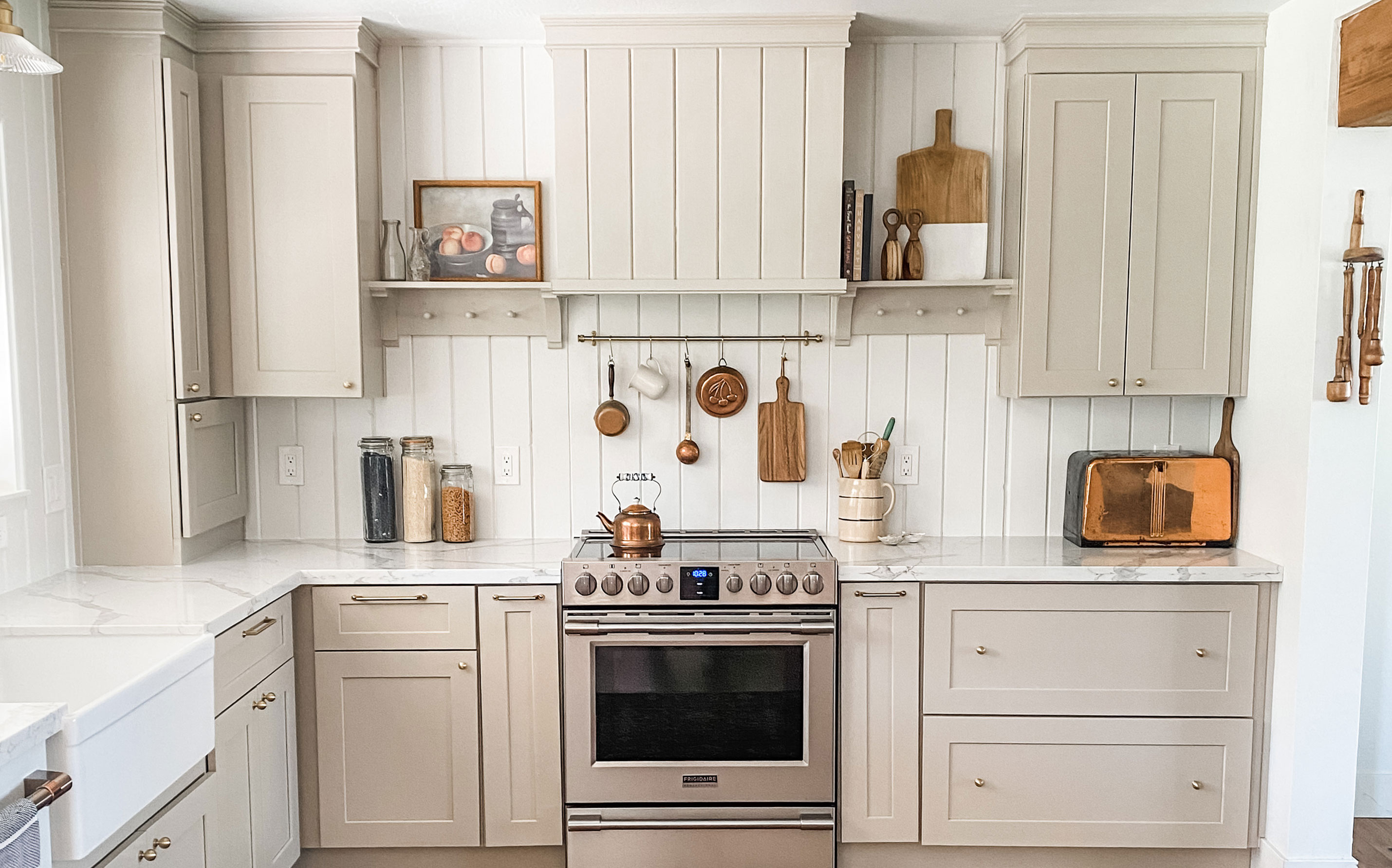 My DIY range hood and backsplash build gave my kitchen the perfect farmhouse finish
My DIY range hood and backsplash build gave my kitchen the perfect farmhouse finishI craved charm in my kitchen space and adding a custom range hood and shelving was the best move.
By Brooke Waite
-
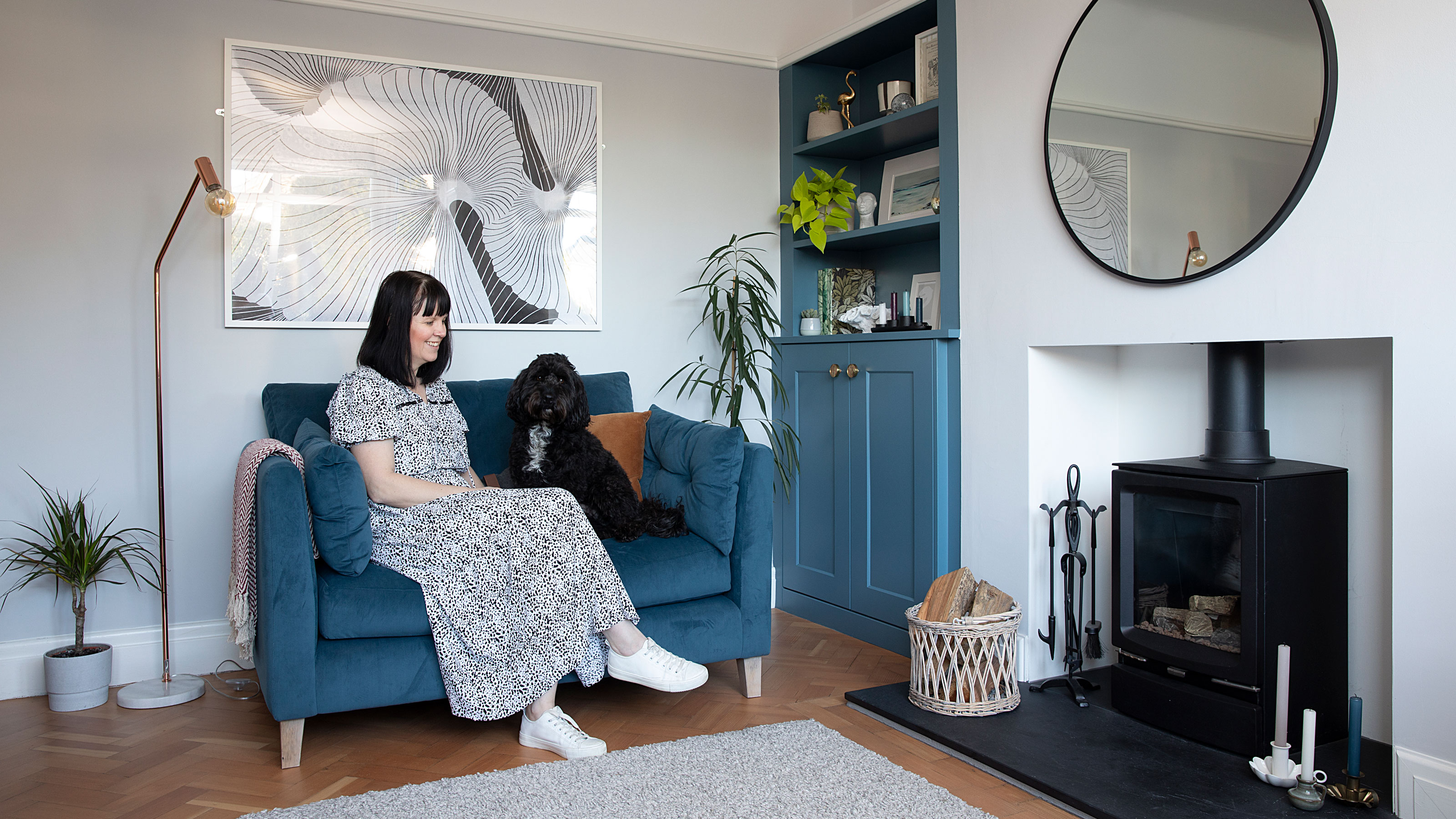 Real home: Long-term extension project creates the perfect family space
Real home: Long-term extension project creates the perfect family spaceKate and Adam’s three-pronged renovation took over a decade – but was well worth the wait
By Karen Wilson
-
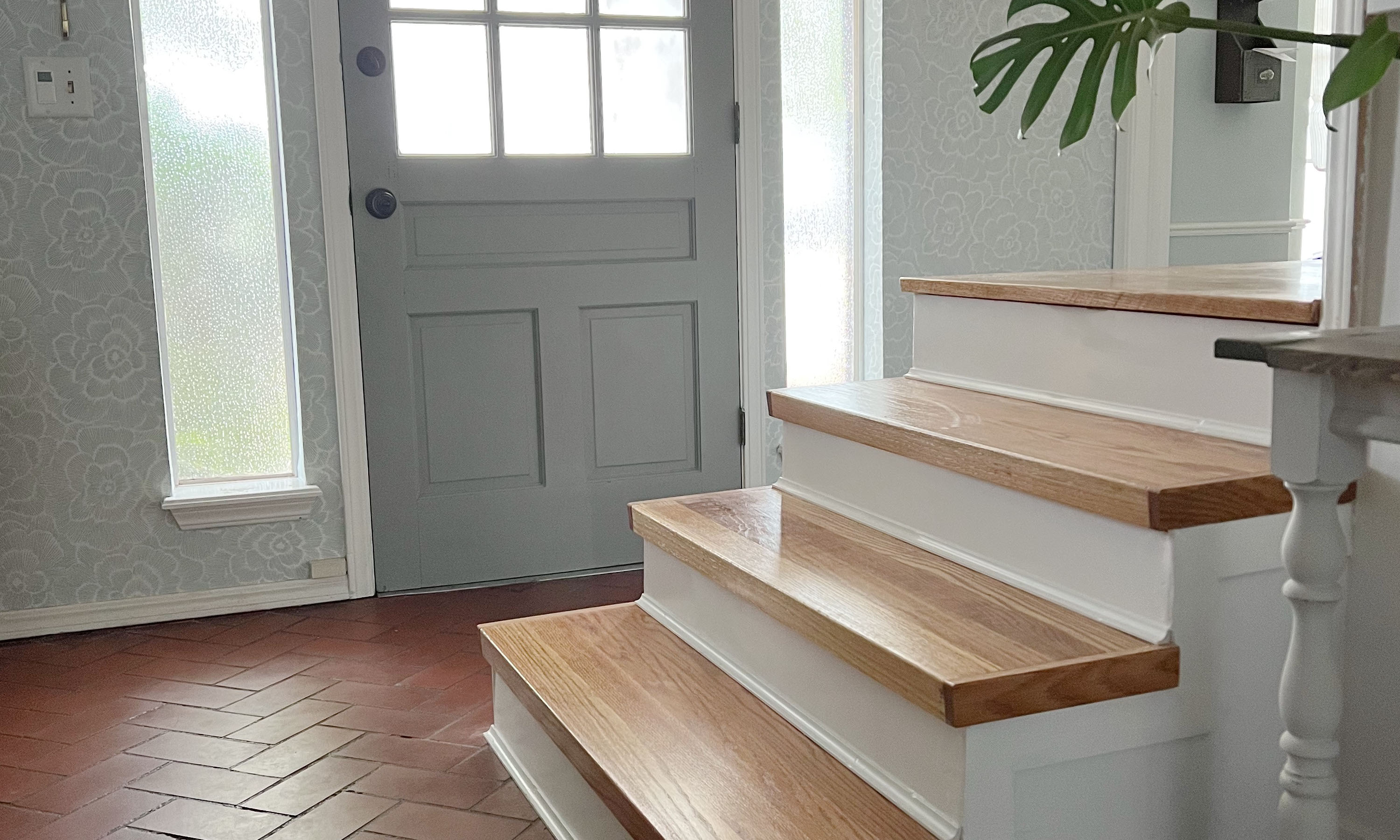 How to convert carpeted stairs to wood treads: a 5-step DIY
How to convert carpeted stairs to wood treads: a 5-step DIYConvert old worn-out carpeted stairs to wood treads DIY for a beautiful finish that will last for years to come. Plus, this stair riser project will cost a fraction of the price to pay a pro!
By Dori Turner
-
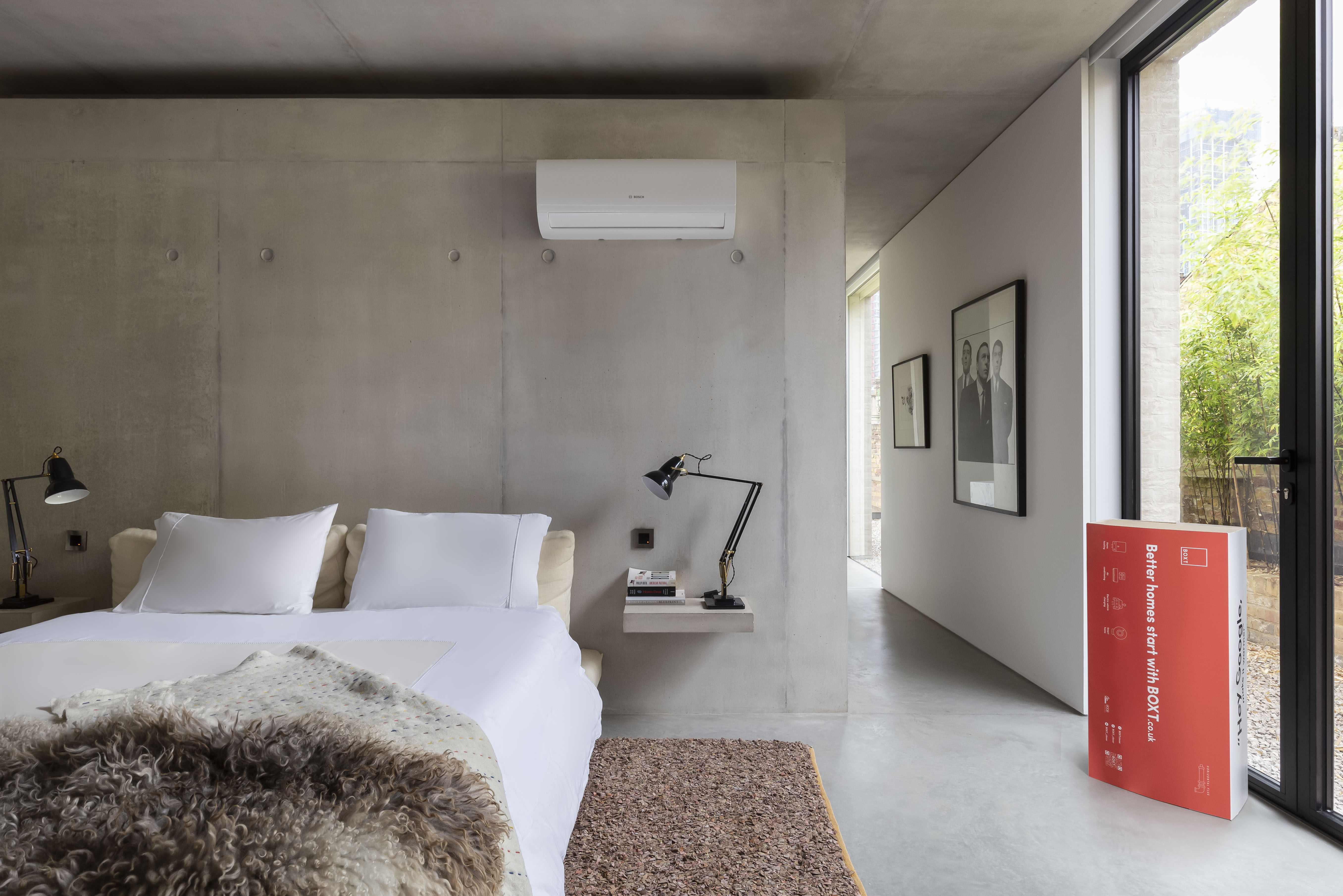 AC not working? Here are 8 things to check ASAP according to industry experts
AC not working? Here are 8 things to check ASAP according to industry expertsYour AC may not be working because the filter is clogged or you've got a tripped circuit breaker. Whatever the issue, getting to the root of the problem will lead to quicker solutions
By Camille Dubuis-Welch
