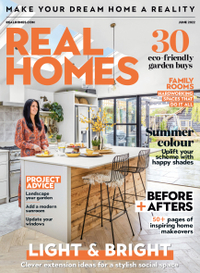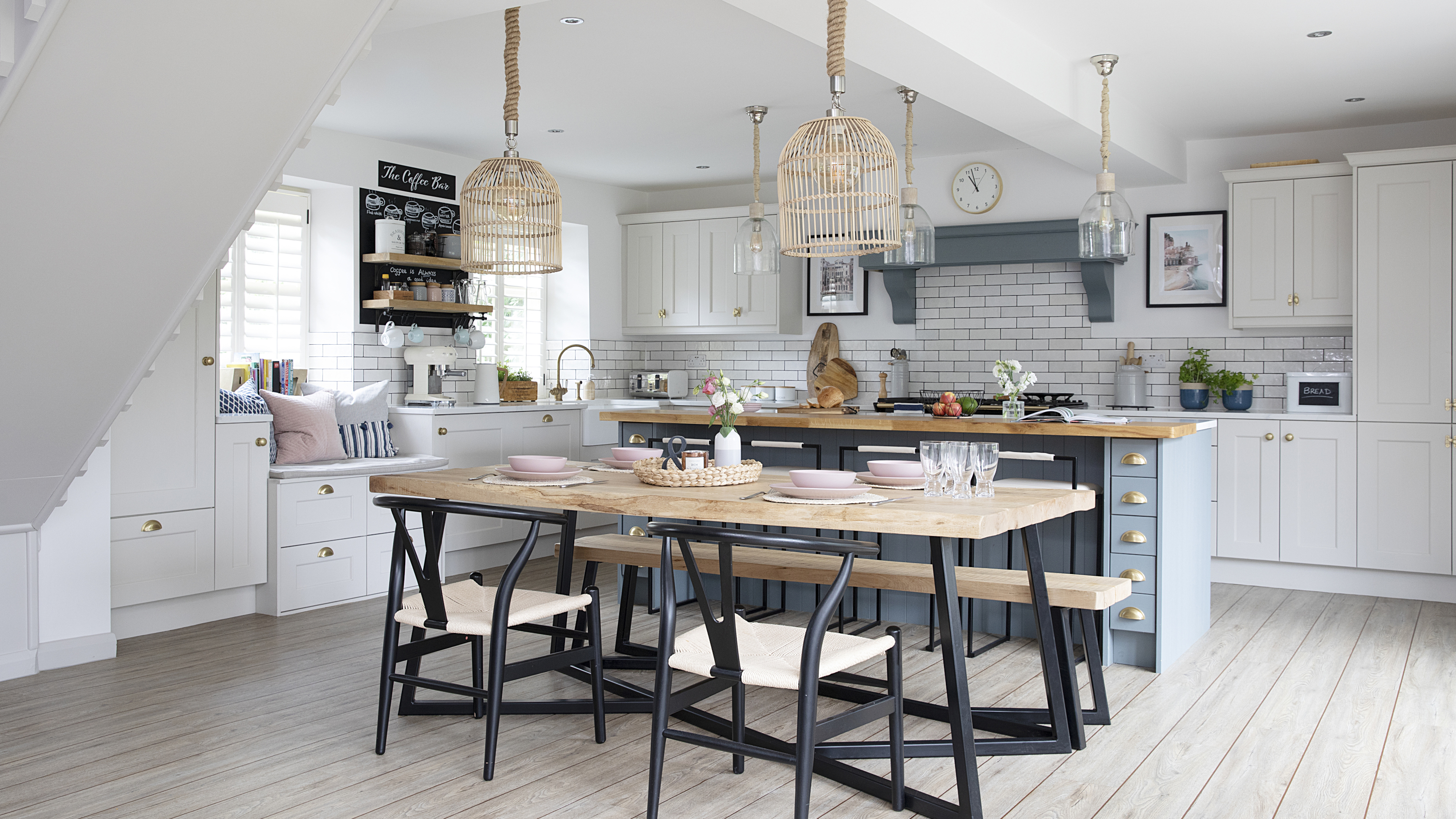
Given the choice of keeping four poky rooms or having one huge open-plan space, Emma and Graeme didn’t have to think twice when renovating their four-bedroom character cottage in the Nottinghamshire village of Hucknall. With ample space to play with, they were able to turn a warren of dark and dated rooms into a light, bright Scandi-inspired kitchen-diner and living space.
Below, they've shared their house renovation story – plus some tips on how to save money with a bit of DIY savvy.
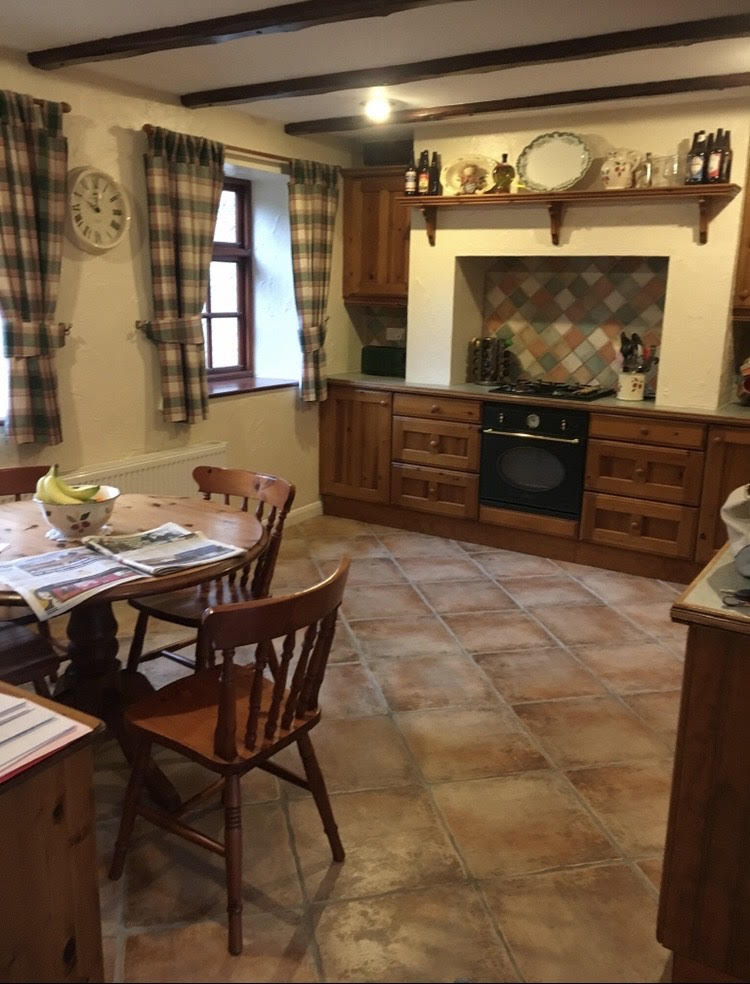
It was the potential for space that drew the couple to the property. ‘Having lived in our 300-year-old Grade II-listed cottage for eight years, Graeme and I wanted to start a family and move up the property ladder,’ says Emma. ‘Within days we noticed a detached house for sale a stone’s throw away with almost half an acre of land.’
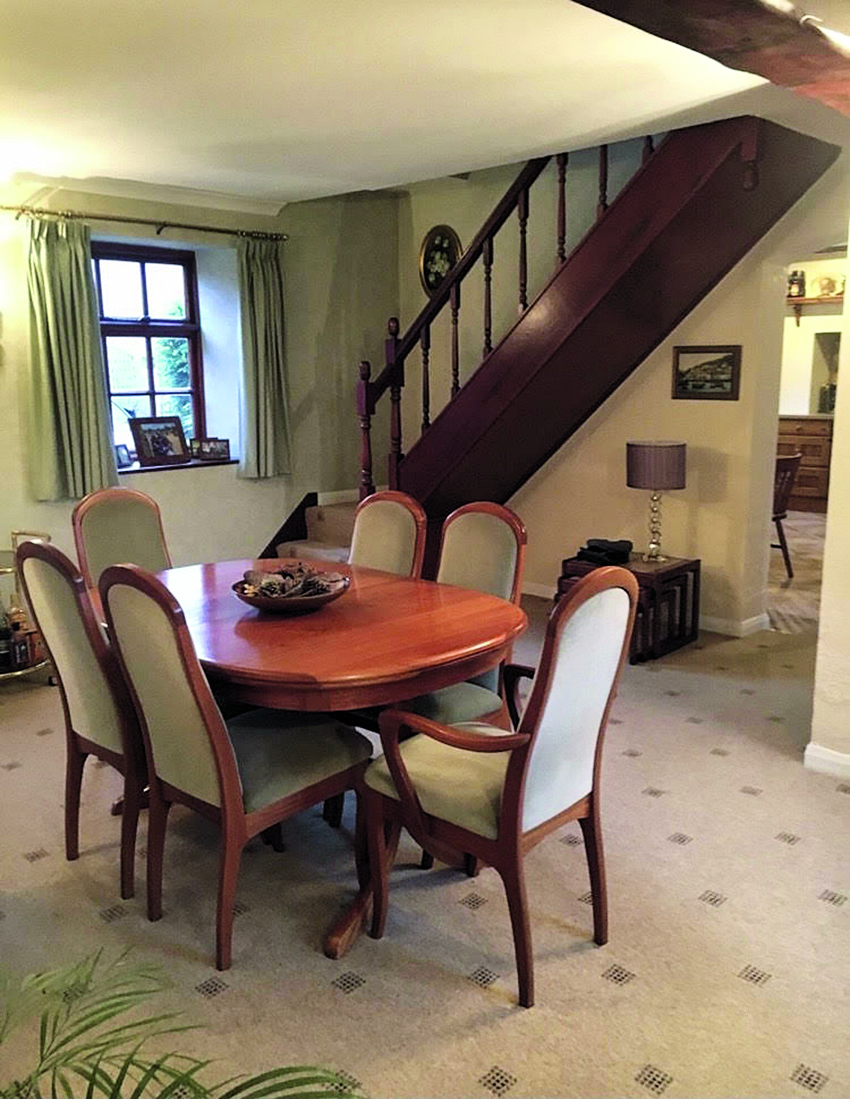
The house had been well looked after by an older couple but was dated, with dusky pink carpets, patterned curtains and a dark pine kitchen. ‘Despite there being lots of poky rooms, the footprint was large and the location was perfect.’
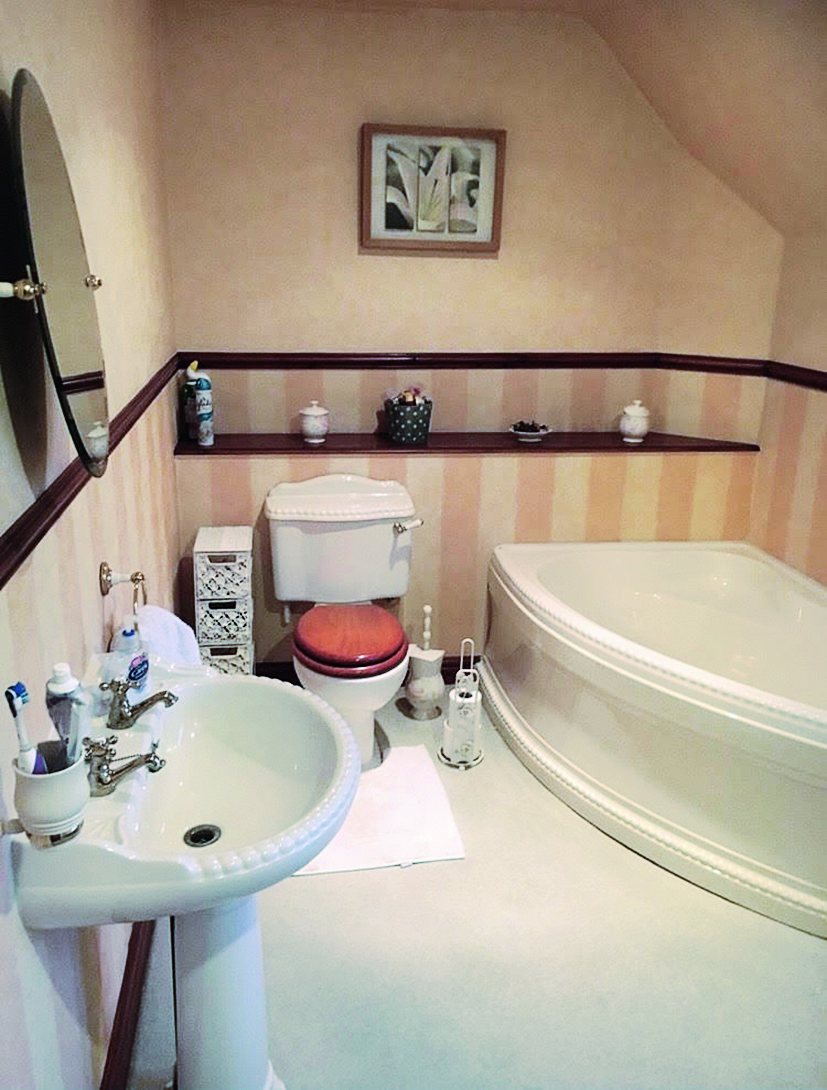
Profile
The owners Emma Roberts, an interior stylist and blogger at Homebirds Styling, her husband Graeme, a sales manager, and children Arla, two, and Elvi, one
The property A four-bedroom detached cottage, built in 1780, in Hucknall, Nottingham
Project cost £72,000
With Emma being pregnant at the time, the couple’s aim was to knock together four rooms to create an open-plan kitchen, diner and living room before they moved in, as well as revamping the bathroom and master bedroom. ‘It would’ve been too stressful doing everything with a new baby, so my due date was our deadline,’ Emma adds.
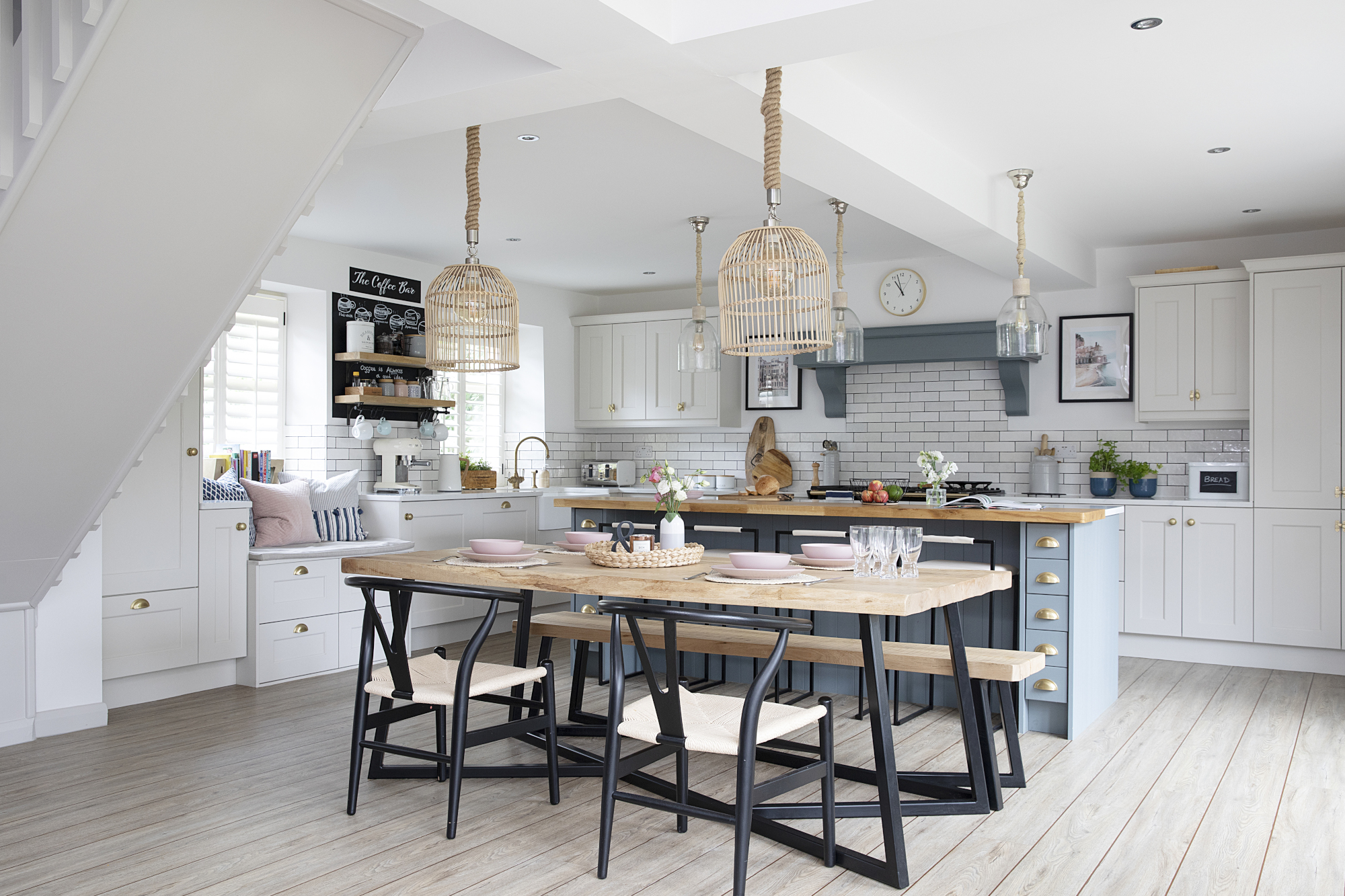
Kitchen, Inspirational Interiors. Dining table and bench, Made in the Cellar. Classic Danish wishbone-style chairs, Only Home. Pendant lights, Vaunt Design
With interior stylist Emma as the creative powerhouse and taskmaster, and Graeme being a dab hand at DIY, the couple were able to save a fortune. Graeme spent the first eight weeks working on the house while Emma lived with her mum. ‘He used the Room Sketcher app to draw the layout and a builder friend, Dennis, knocked down the walls and installed a steel beam,’ says Emma. ‘I moved back in just two days before Arla was born!’
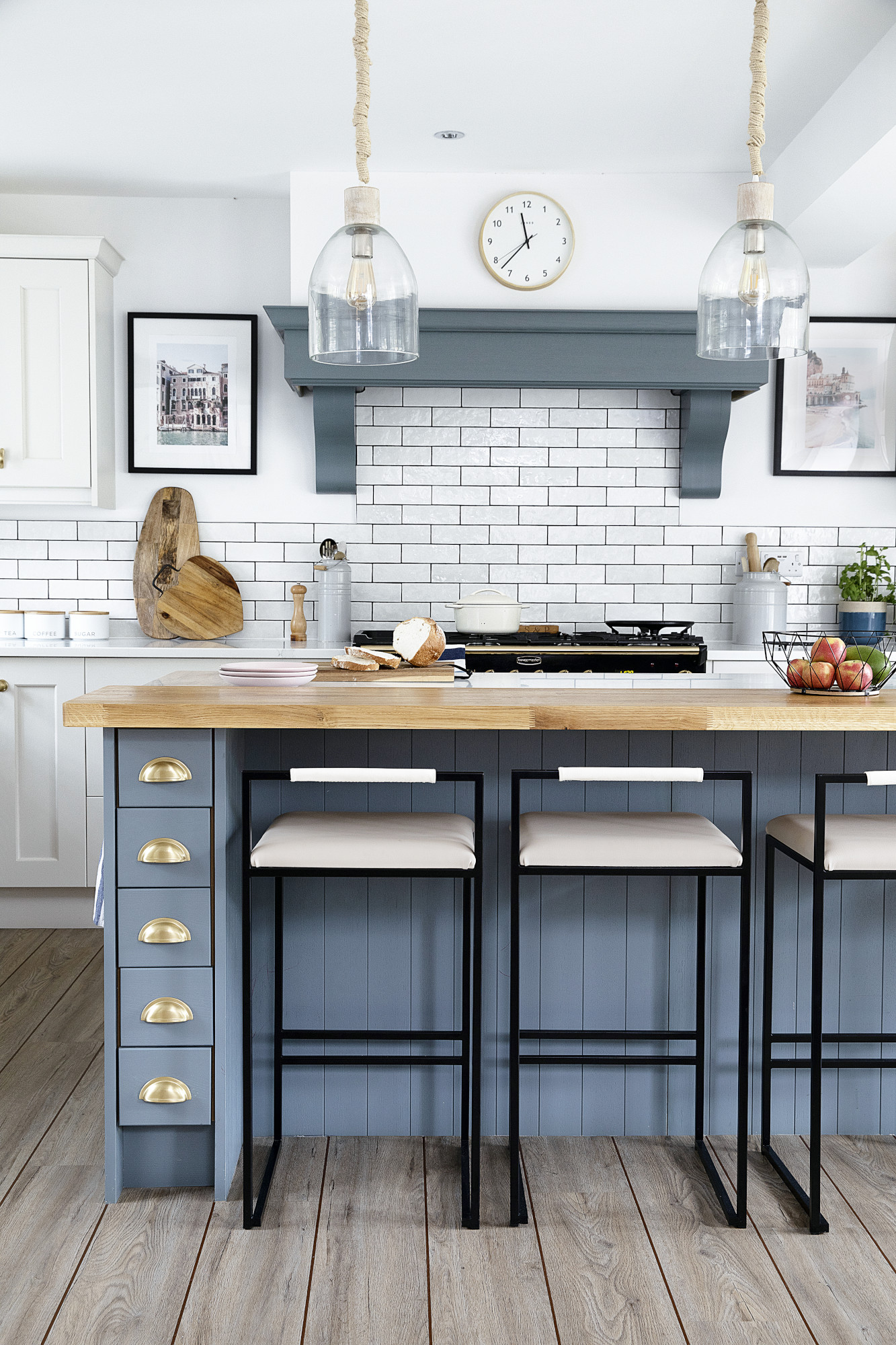
Pendant lights, Vaunt Design. Metro tiles, Tons of Tiles. Artwork, Desenio
Having seen an image of a Humphrey Munson kitchen with denim blue island and neutral units around the edge, Emma tried to recreate the look on a budget.
‘I visited a few showrooms for layout ideas before finding a local company called Inspirational Interiors, who were brilliant,’ she says. ‘We’d planned to box in the boiler in the corner but our kitchen fitter said he could build us a double larder there instead. I’m so glad he did as we use it every day. Graeme’s obsessed with freeing up worktop space, so we opted for a wall-mounted cooker hood with corbels to conceal the extractor instead of a full surround, and a built-in microwave hidden in the island.’
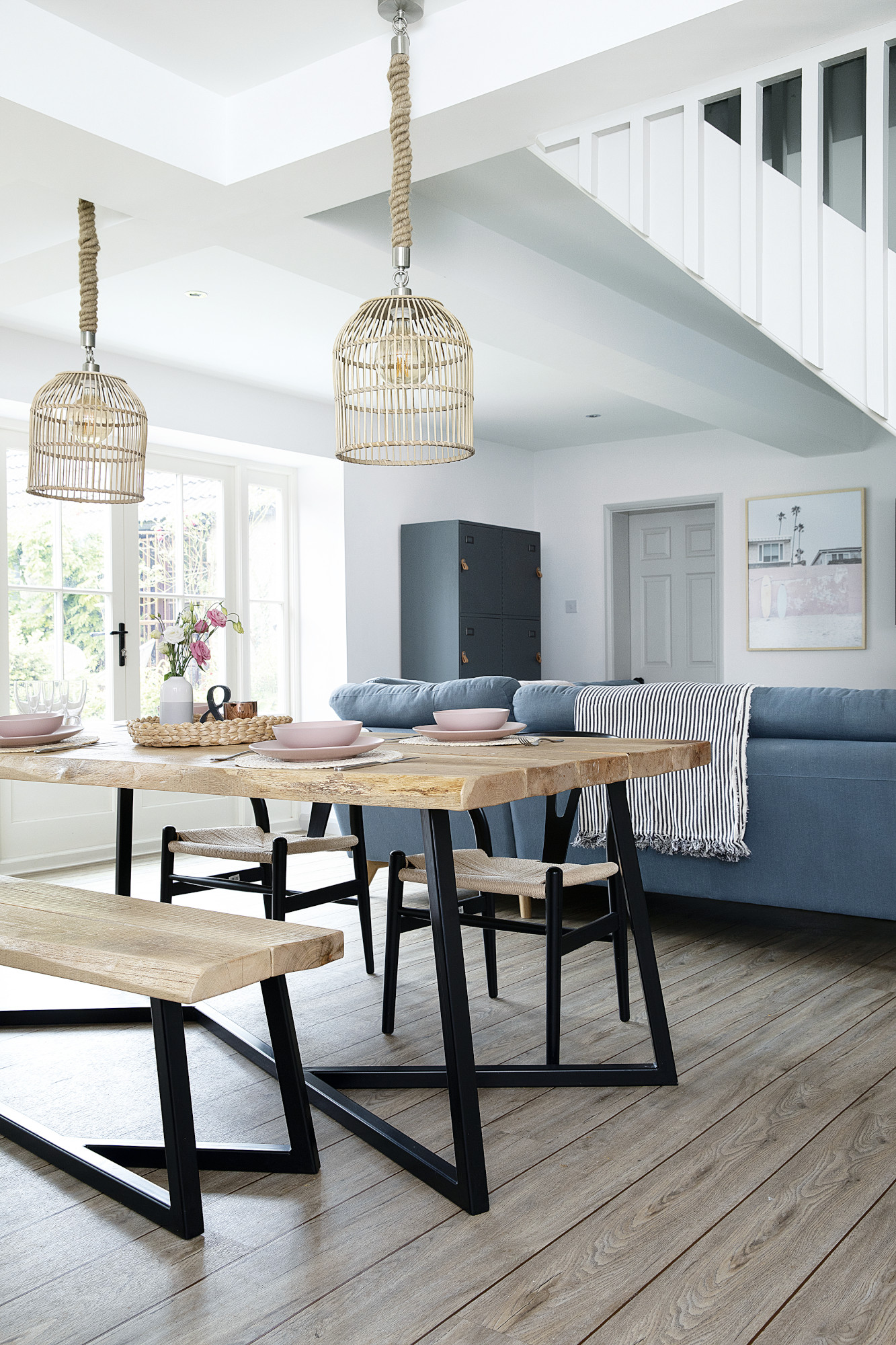
Flooring, Polyflor Camaro LVT. Basket tray, Ikea. Pink crockery, Dunelm. Artwork, Desenio
‘The centrepiece in here is our bespoke reclaimed wood dining table,’ says Emma. ‘I got a furniture maker from Sheffield to replicate a design I loved on Pinterest. The rope on the glass pendants over the island echoes the rattan cage lights over the dining table. Sam at Inspirational Interiors suggested the Camaro LVT flooring as its wood finish and grey/blue tint complement the island.’
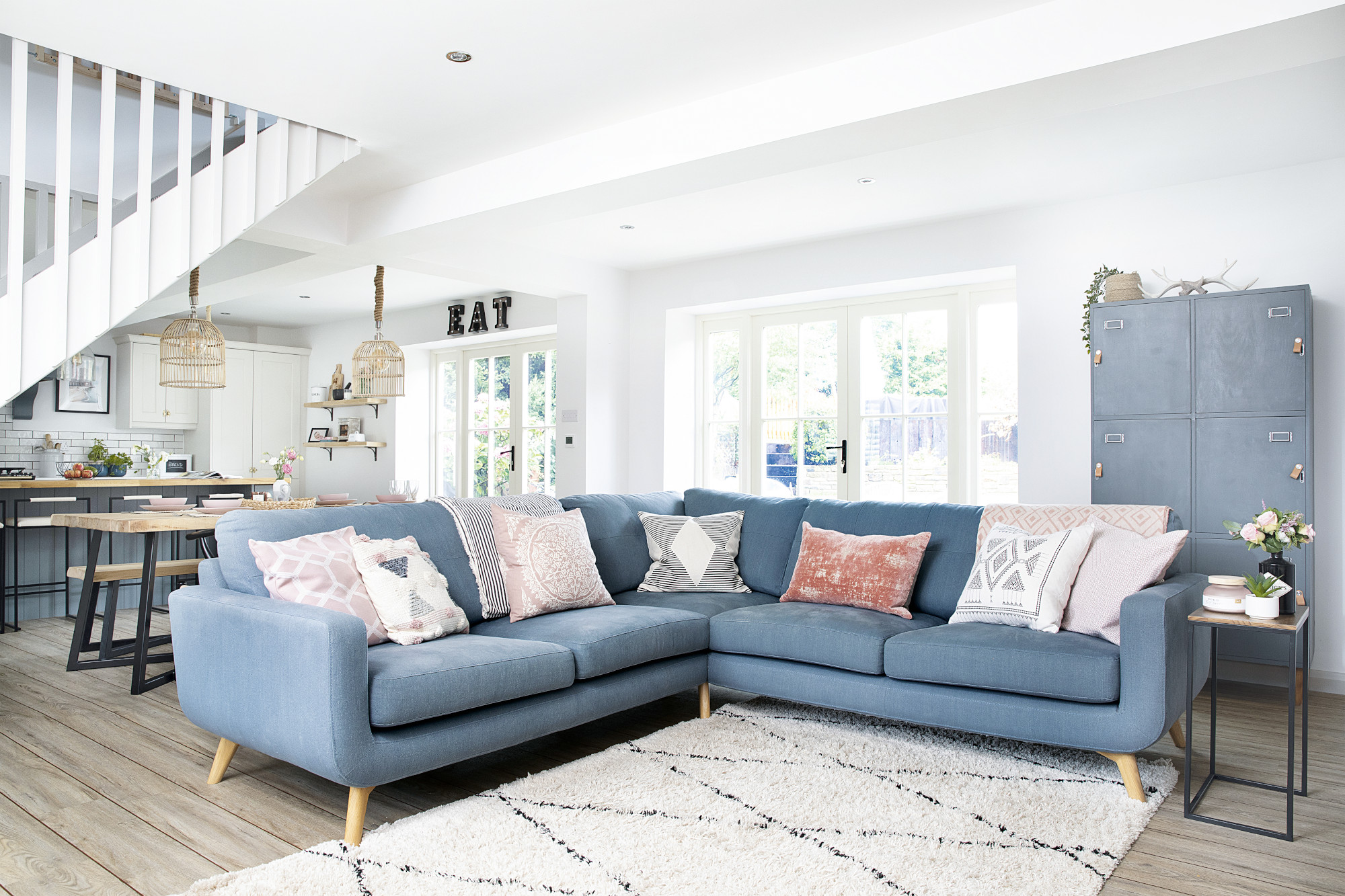
‘The staircase in the middle was a bit of a DIY job,’ says Emma. ‘Having knocked the wall out, we couldn’t have a normal bannister and spindles. We considered glass but with kids it would’ve meant dirty hand prints. In the end, Graeme spent £50 on timber and made and painted the simple spindles.’
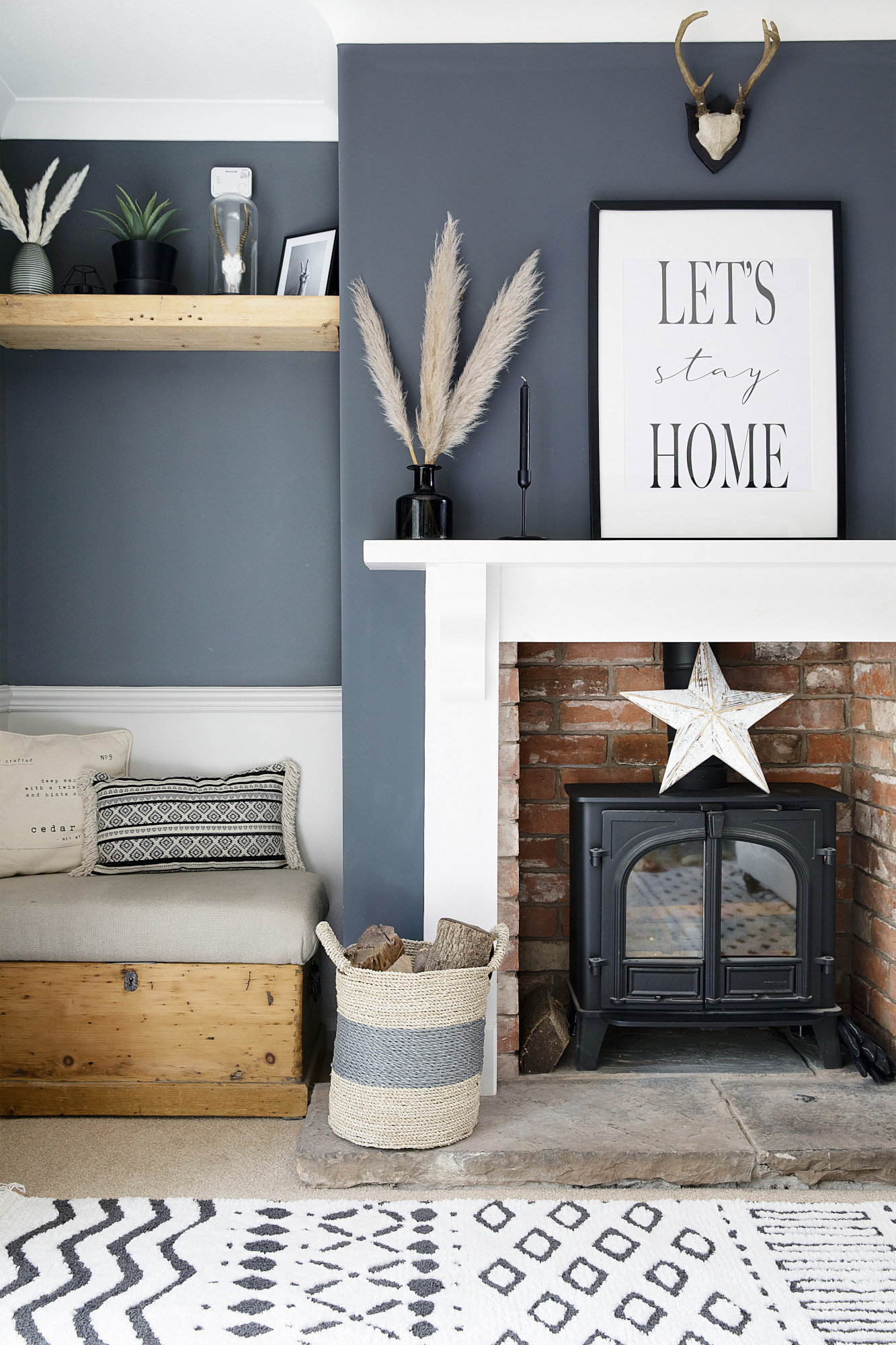
Fire, Stovax. Typography print, Abbie & Rattie. Basket, TKMaxx. Animal head, Wayfair. Star, The Range
'In the living room I really wanted to go dark to create a more formal luxurious evening room as everywhere else was so light,’ says Emma. Graeme updated the dated gas fire with a 1970s brick surround, creating a new fireplace with reclaimed brick, a wood mantle made by an Ebay seller and York stone from a reclamation yard. ‘It looks much more expensive than it is,’ Emma adds.
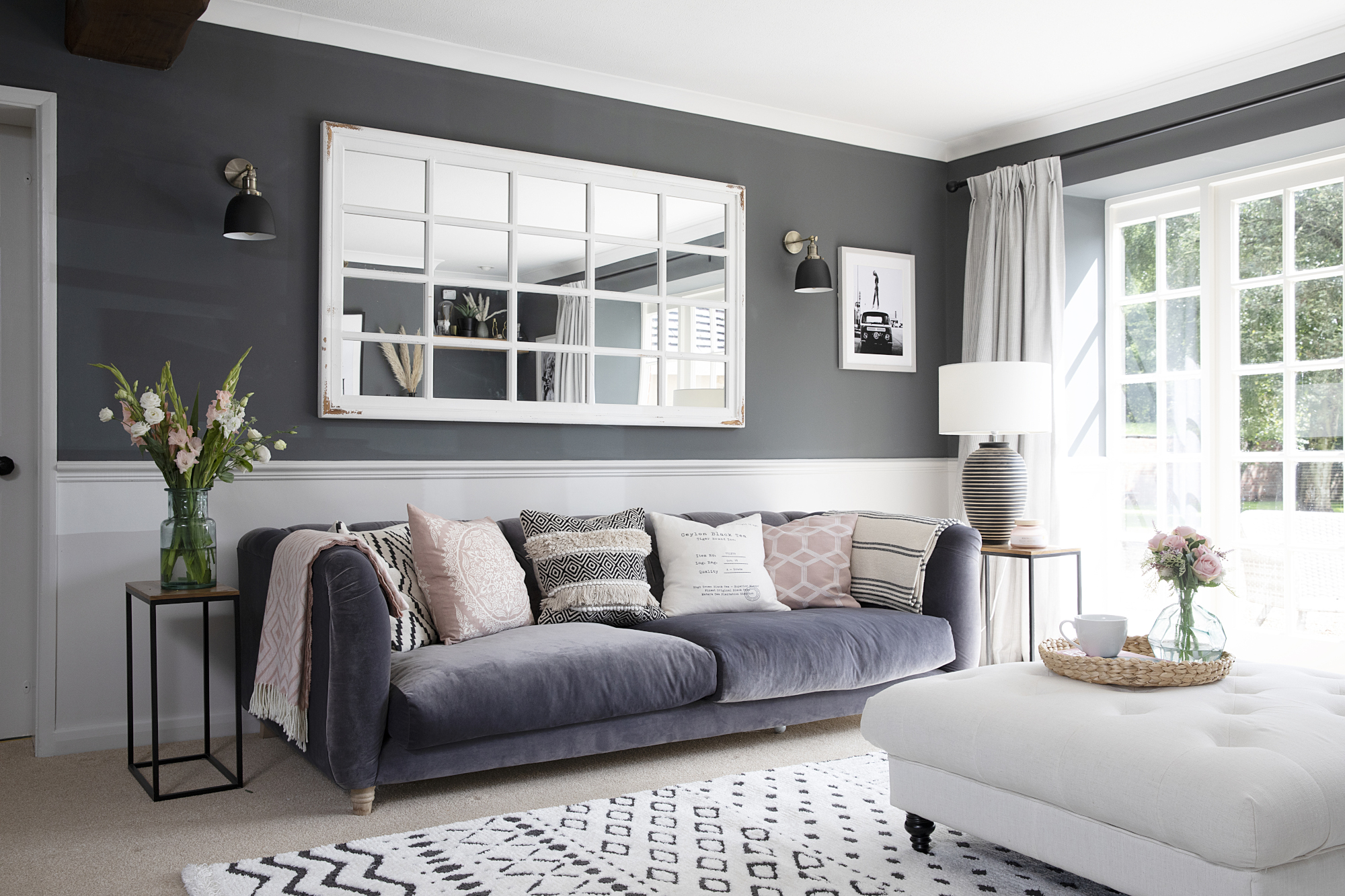
Walls painted in Down Pipe, Farrow & Ball. Sofa, Loaf. Cushions, H&M Home and Home of Boho. Mirror, Maisons du Monde. Footstool and side tables, Wayfair. Rug, I Am Fy. Lamp and wall lights, Iconic Lights
‘The plan was to panel this room but we didn’t get round to it,’ says Emma. ‘Gloss paint gives the illusion of wood instead. Painting the dark wood window frames white made a huge difference, too. Graeme watches sport in here.’
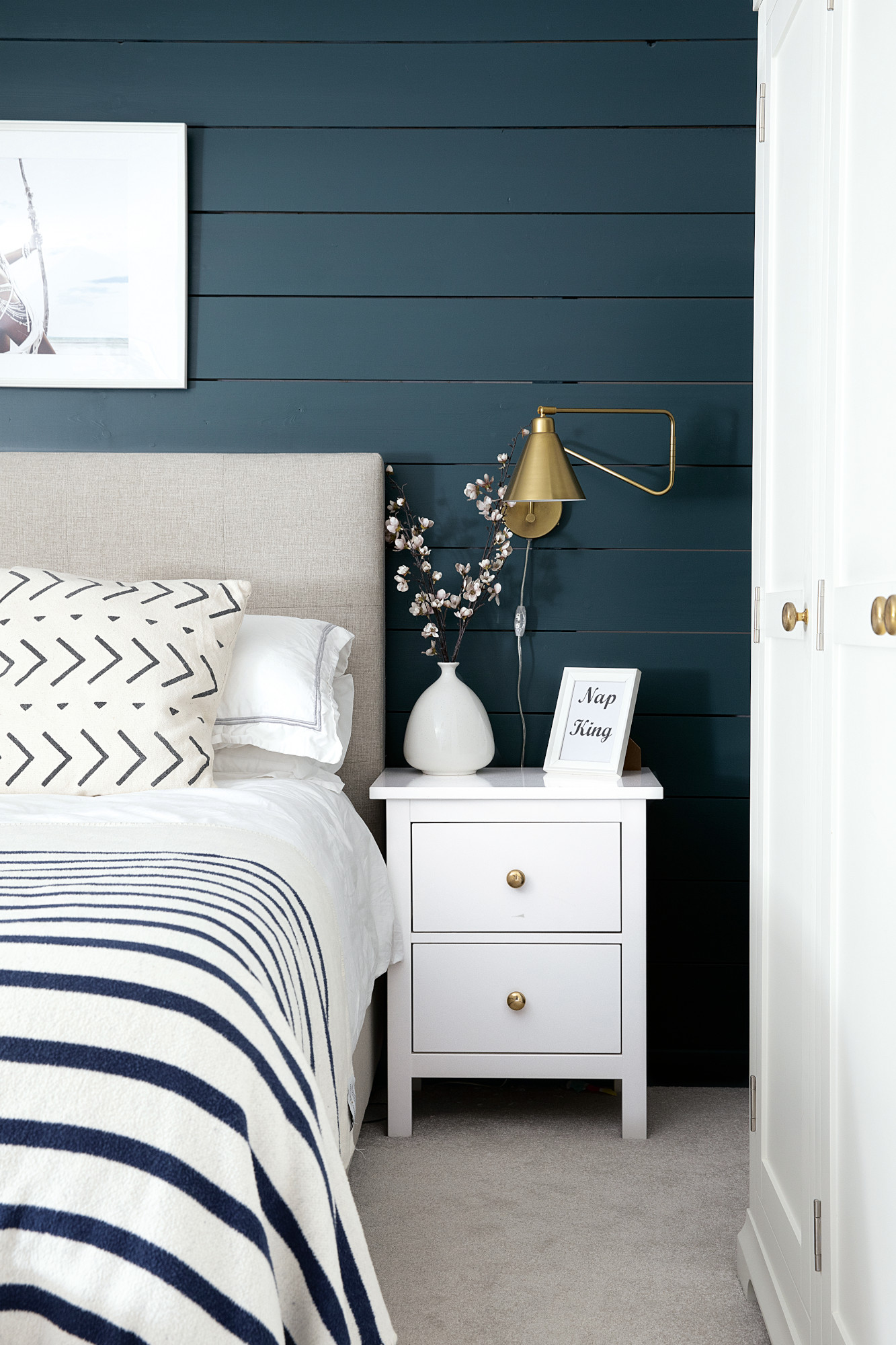
Panelling painted in Inchyra Blue, Farrow & Ball. Bed, Happy Beds. Duvet cover, Wallace Cotton. Wall lights, House Doctor. Bedside tables and white vase, Ikea
In the bedroom, Graeme panelled the back wall by attaching timber to batons. ‘We didn’t paint the wall behind and you could see plaster, so the decorator filled in the spaces with a small artist’s brush.’
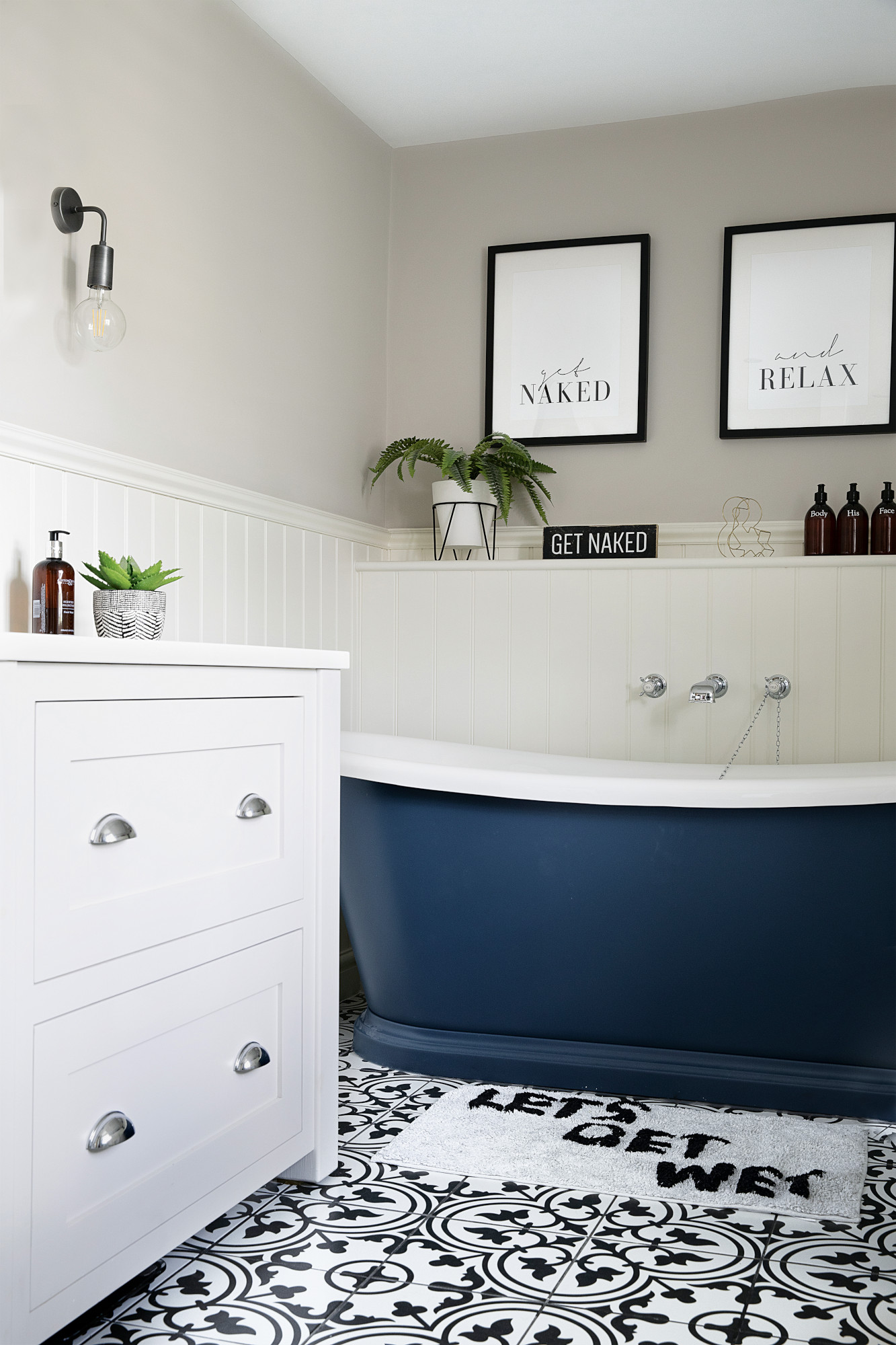
Bath and taps, Ripples. Vanity unit, Made in the Cellar. Flooring, Tons of Tiles. Wall painted in Cornforth White, Farrow & Ball. Light, Industville. Mat, Urban Outfitters
Costs & contacts
Building work £20,000
Kitchen and appliances £20,000
Furniture and décor £15,000
Windows £6,000
Bathrooms £6,000
Heating and electrics £5,000
Kitchen Inspirational Interiors
Bathroom Ripples
The bathroom, with its dated corner bath, was also due an upgrade. Emma’s starting point was a striking image of a navy blue bath. ‘Having seen lots of expensive vanity units, we saved money by having one made by the same furniture maker who created our dining table,’ she adds. ‘Graeme sent him the sink in the post and he made it to fit for £400.’ The patterned floor tiles make a statement, so Emma kept the rest of the space simple.
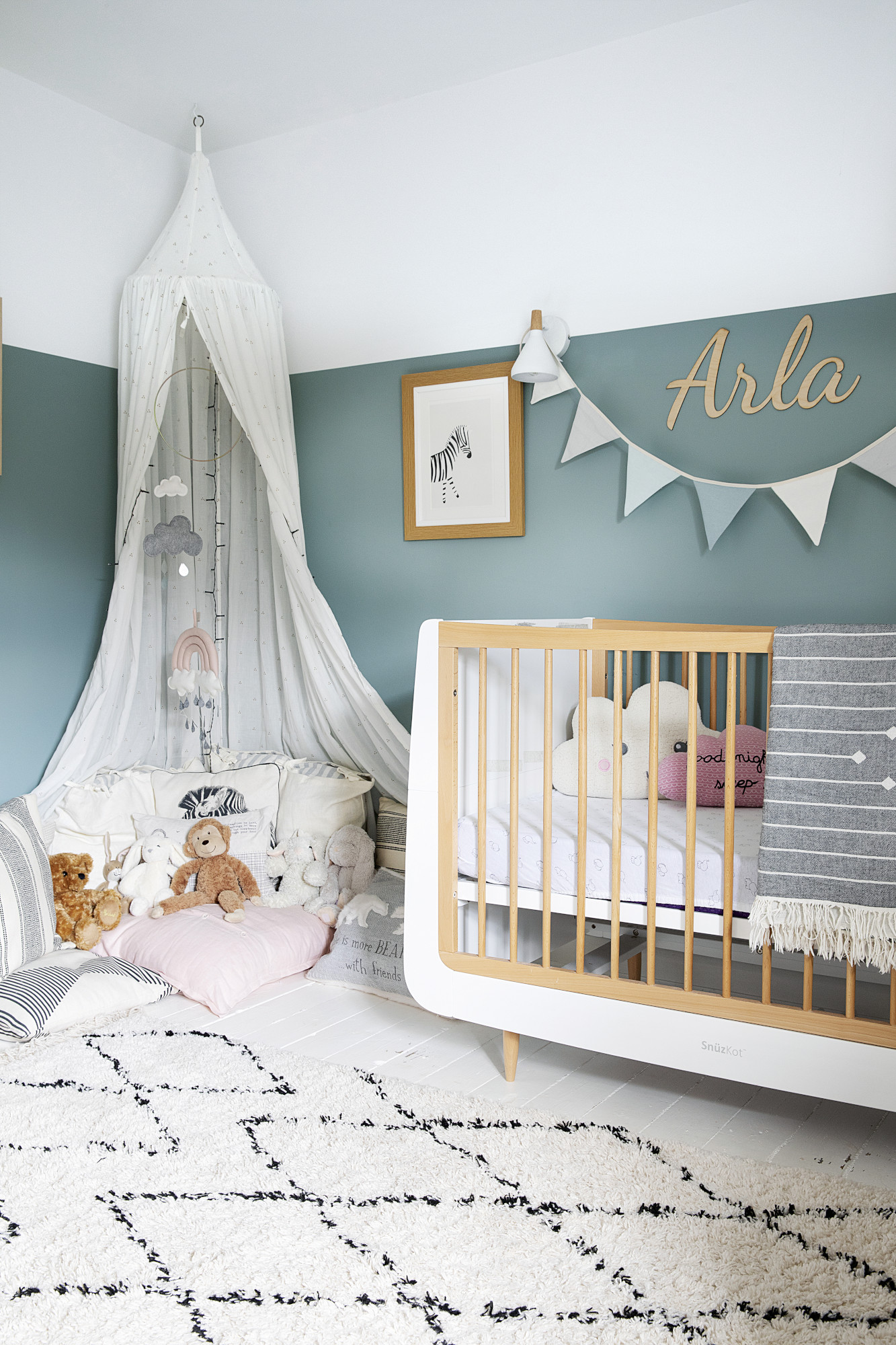
Walls painted in Oval Room Blue, Farrow & Ball. Canopy, Cam Cam Copenhagen. Cot, Snuz. ‘Arla’ letters, Jojo Maman Bébé. Rug, Dunelm. Bunting, Crafty Little Pickle. Print, Pretty In Print Art
Most rooms received the DIY treatment, including Arla’s. ‘I was obsessed with having a wooden painted floor in there, which was the bane of Graeme’s life!’ adds Emma. ‘He spent about four days sanding it and adding rope between the gaps as the floorboards weren’t really good enough. It’s since got scratched to hell, so in hindsight, I’d advise going for a carpet as it’s more practical when babies start to crawl.’
The couple’s next project is to make the higgledy piggledy rear garden feel more open and modern. ‘Graeme also fancies turning an outbuilding into an office and gym before eventually converting the double garage into a guest annexe,’ says Emma. ‘The property is big enough to be our forever house – though Graeme has different ideas and would one day love to build an American-style oak-framed house.’
Subscribe to Real Homes magazine
Want even more great ideas for your home from the expert team at Real Homes magazine? Subscribe to Real Homes magazine and get great content delivered straight to your door. From inspiring completed projects to the latest decorating trends and expert advice, you'll find everything you need to create your dream home inside each issue.
Join our newsletter
Get small space home decor ideas, celeb inspiration, DIY tips and more, straight to your inbox!
-
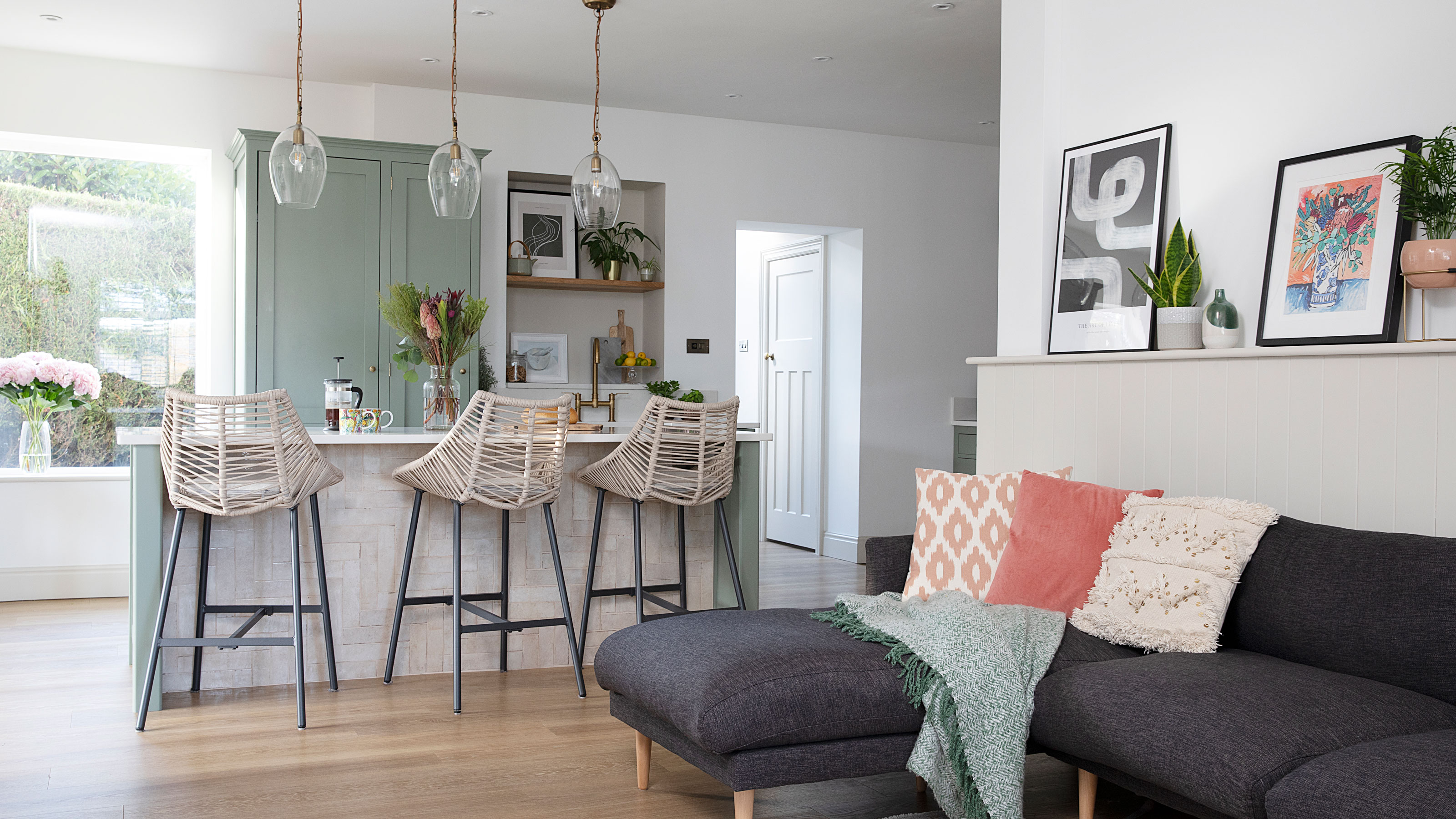 Planning makes perfect when designing this dream home
Planning makes perfect when designing this dream homeBecks and Martin Huntley spent lots of time on design and layout to get the most out of their space when renovating
By Karen Wilson Published
-
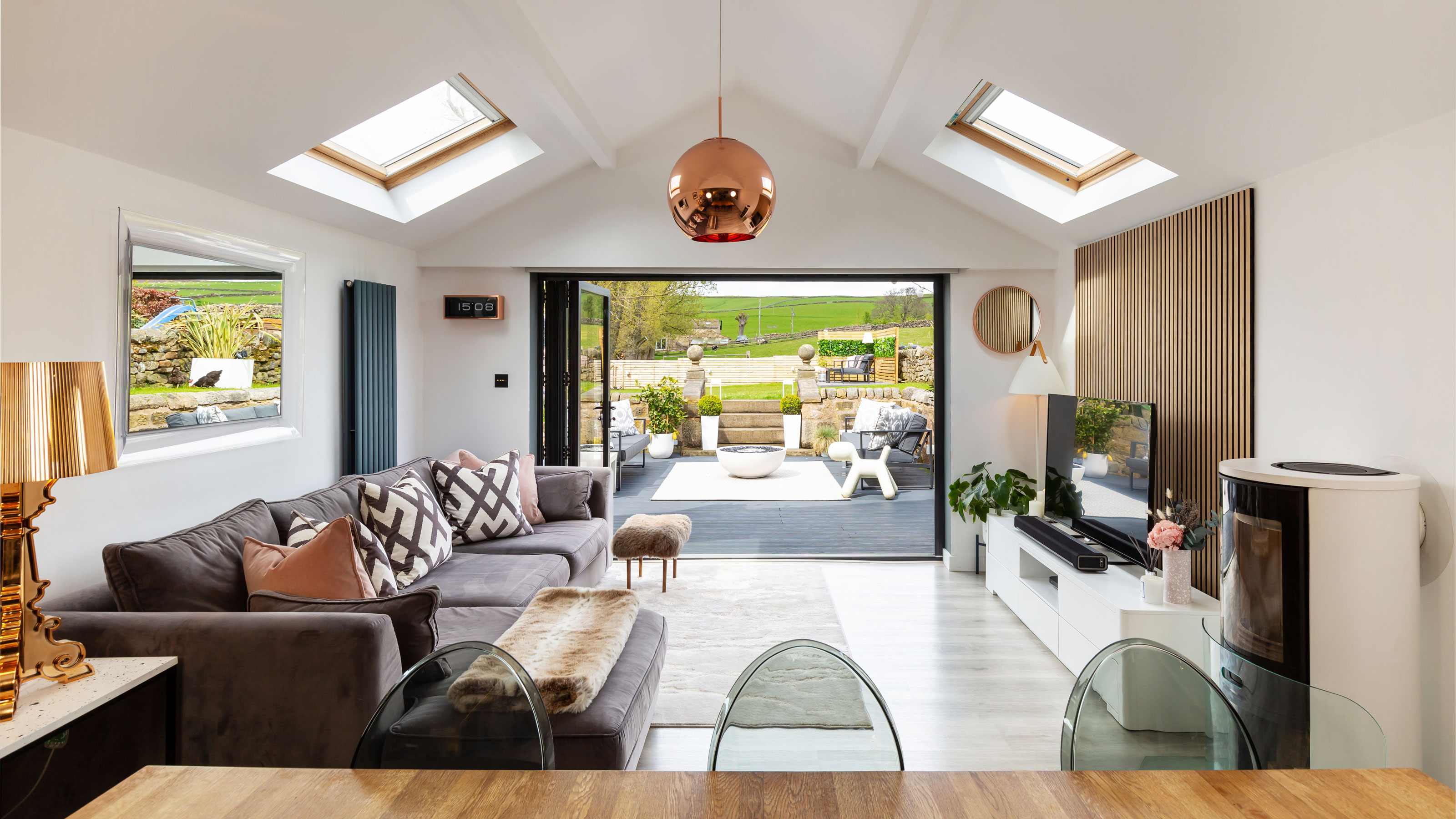 Interior design enthusiast's converted farm home is a showcase for luxe style
Interior design enthusiast's converted farm home is a showcase for luxe styleSam Marlow, the founder of Lime Lace, used all her skills to give the renovated period property a signature look
By Alison Jones Published
-
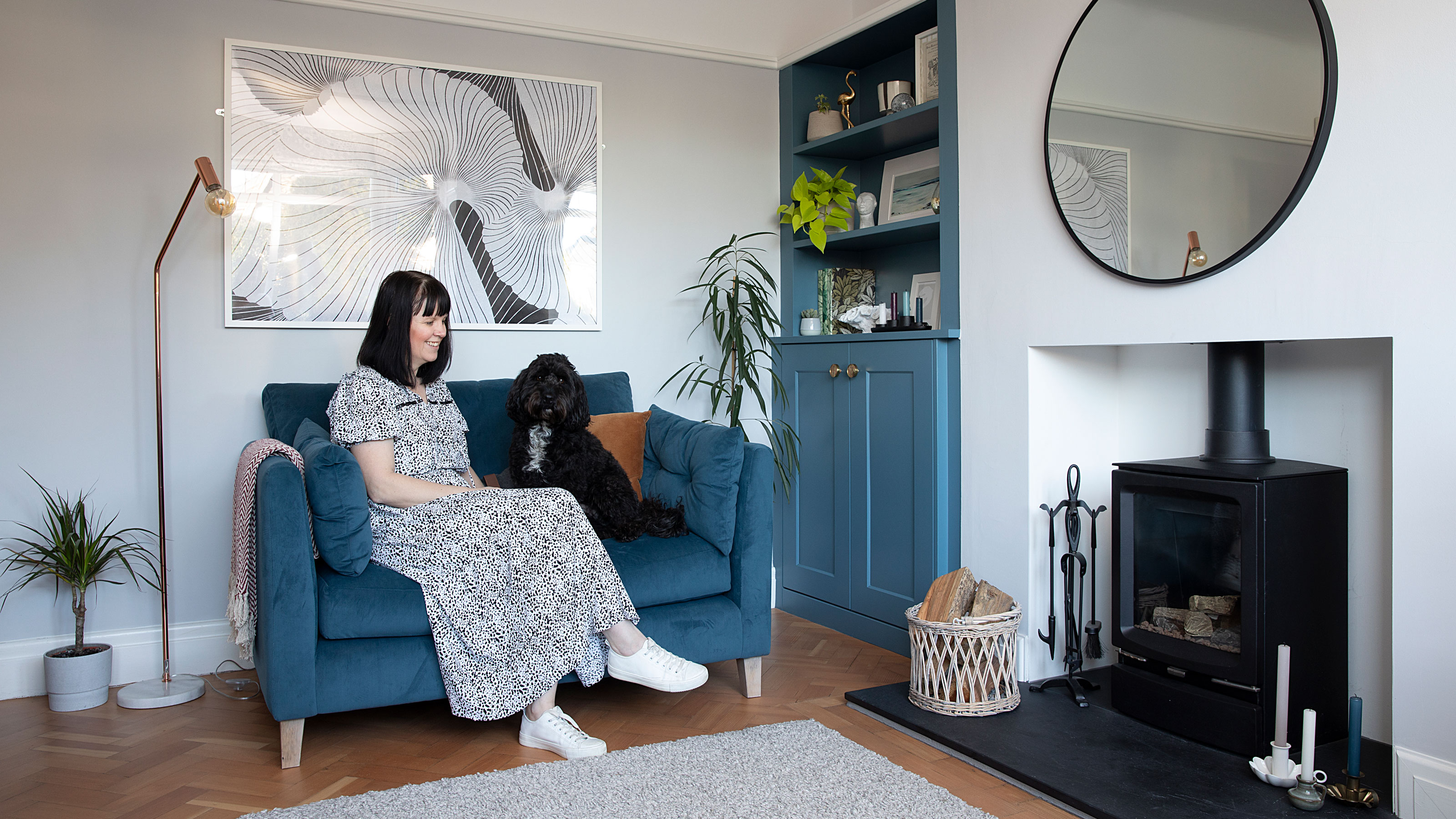 Real home: Long-term extension project creates the perfect family space
Real home: Long-term extension project creates the perfect family spaceKate and Adam’s three-pronged renovation took over a decade – but was well worth the wait
By Karen Wilson Last updated
-
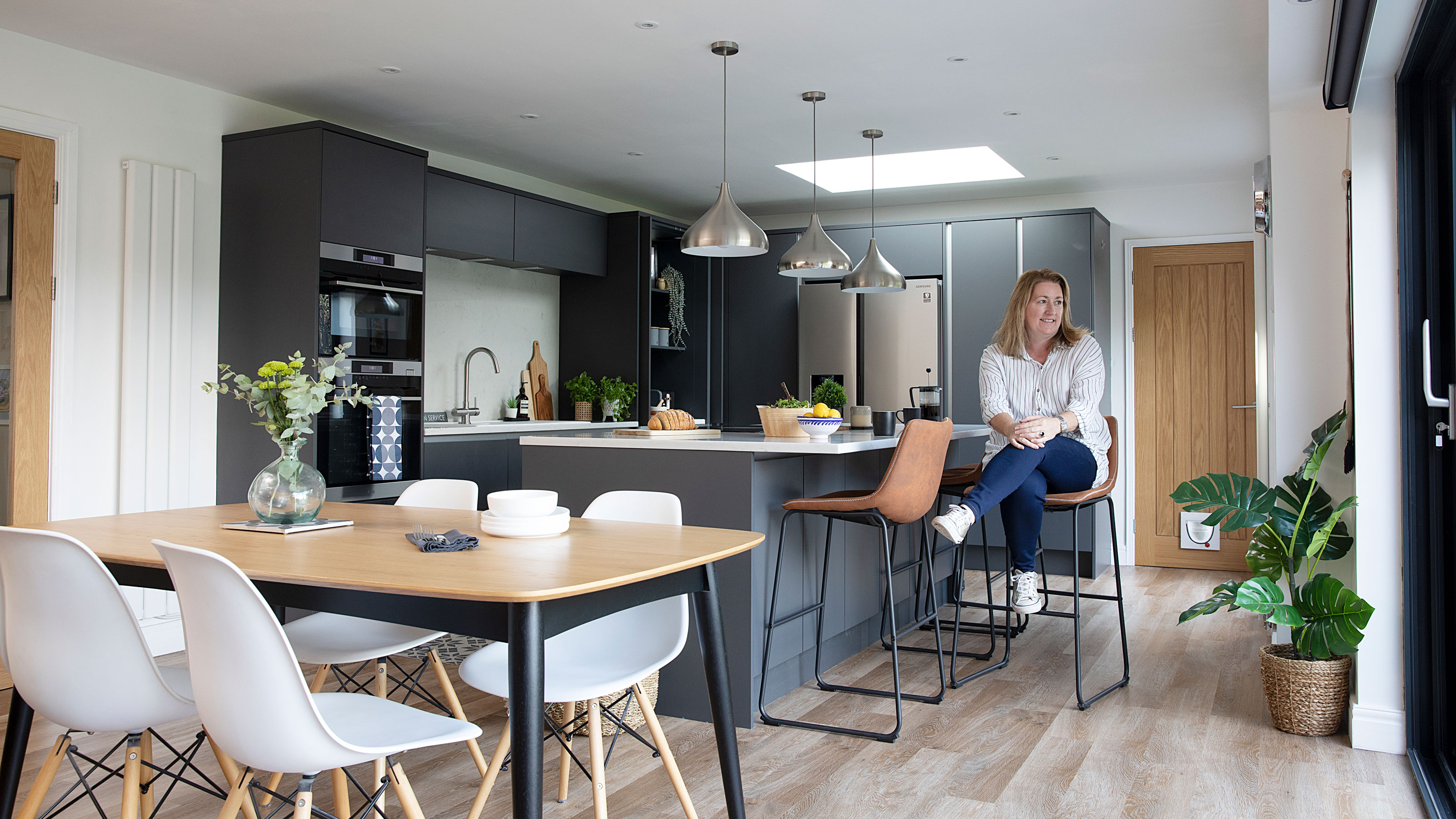 Real home: knocking through for more space without extending
Real home: knocking through for more space without extendingBy knocking together a warren of disjointed rooms, Patsy and Al have created a new hub to their home without needing to extend
By Karen Wilson Last updated
-
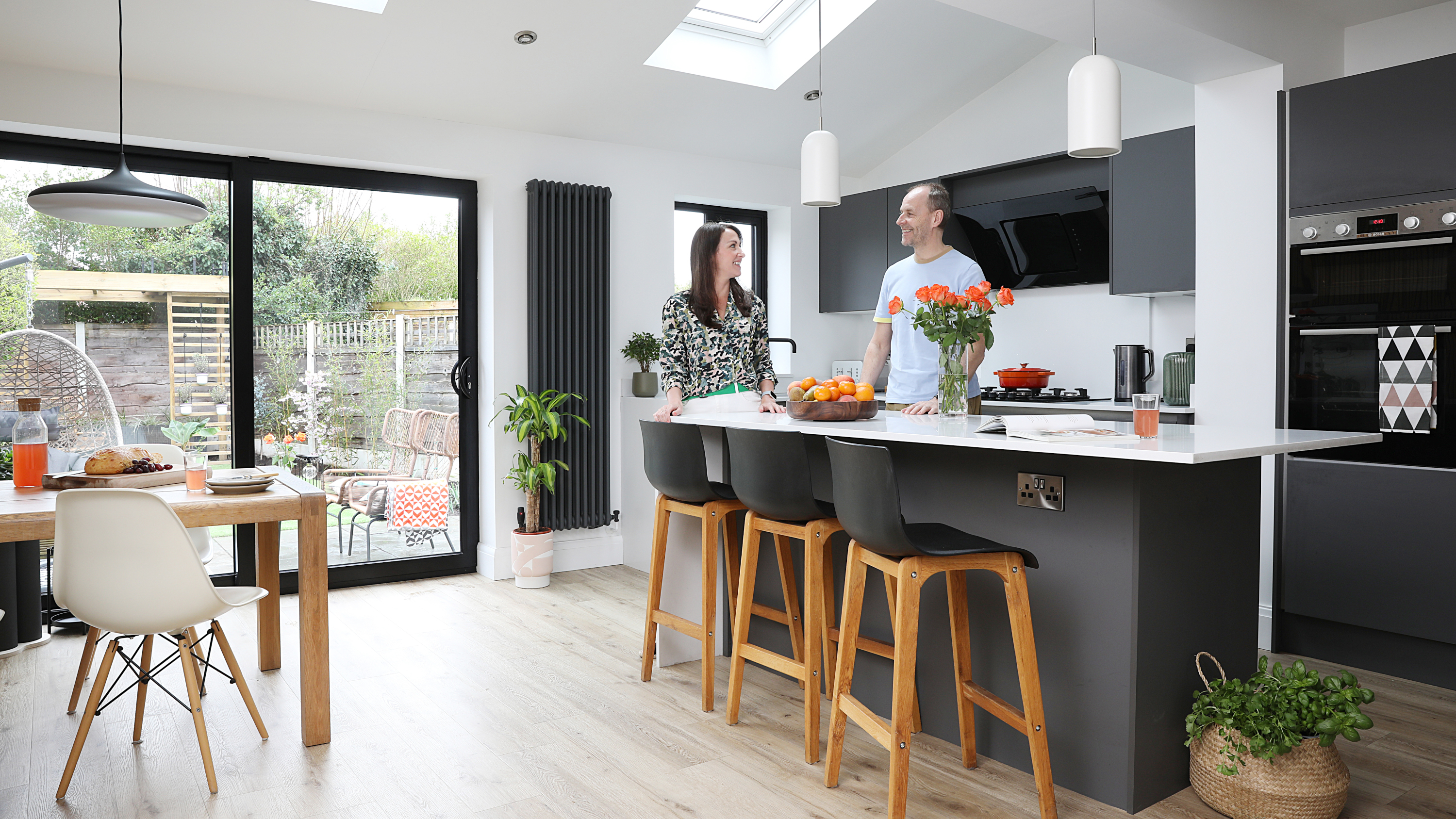 Before and after: an extended 1930s home with quirky creative touches
Before and after: an extended 1930s home with quirky creative touchesAfter a side and rear extension and a full-blown makeover, this house is fit for a family
By Karen Wilson Published
-
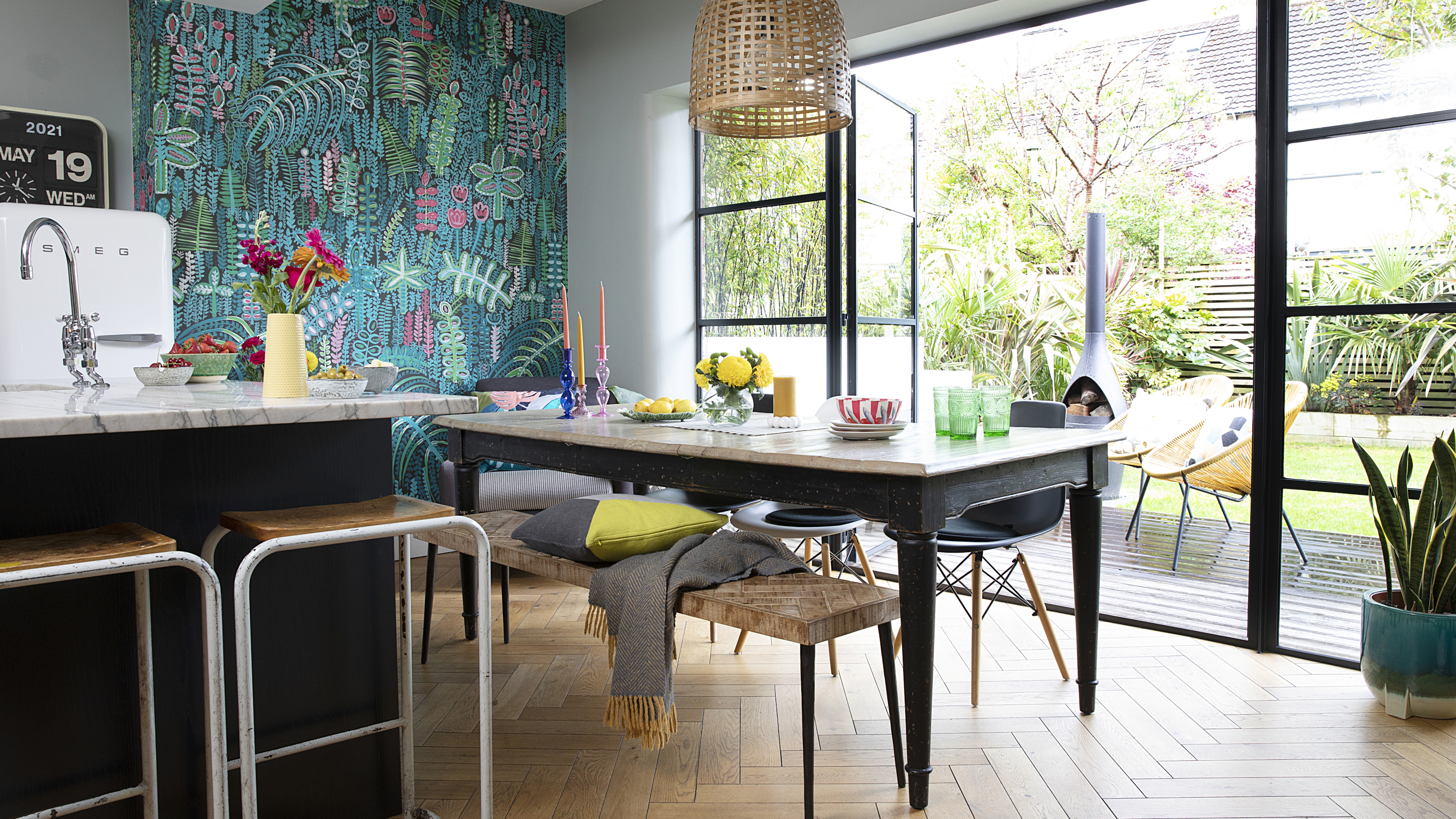 Before and after: a modern kitchen extension with cool industrial touches
Before and after: a modern kitchen extension with cool industrial touchesWe love this contemporary extension – especially that surprise pop of colour…
By Ellen Finch Last updated
-
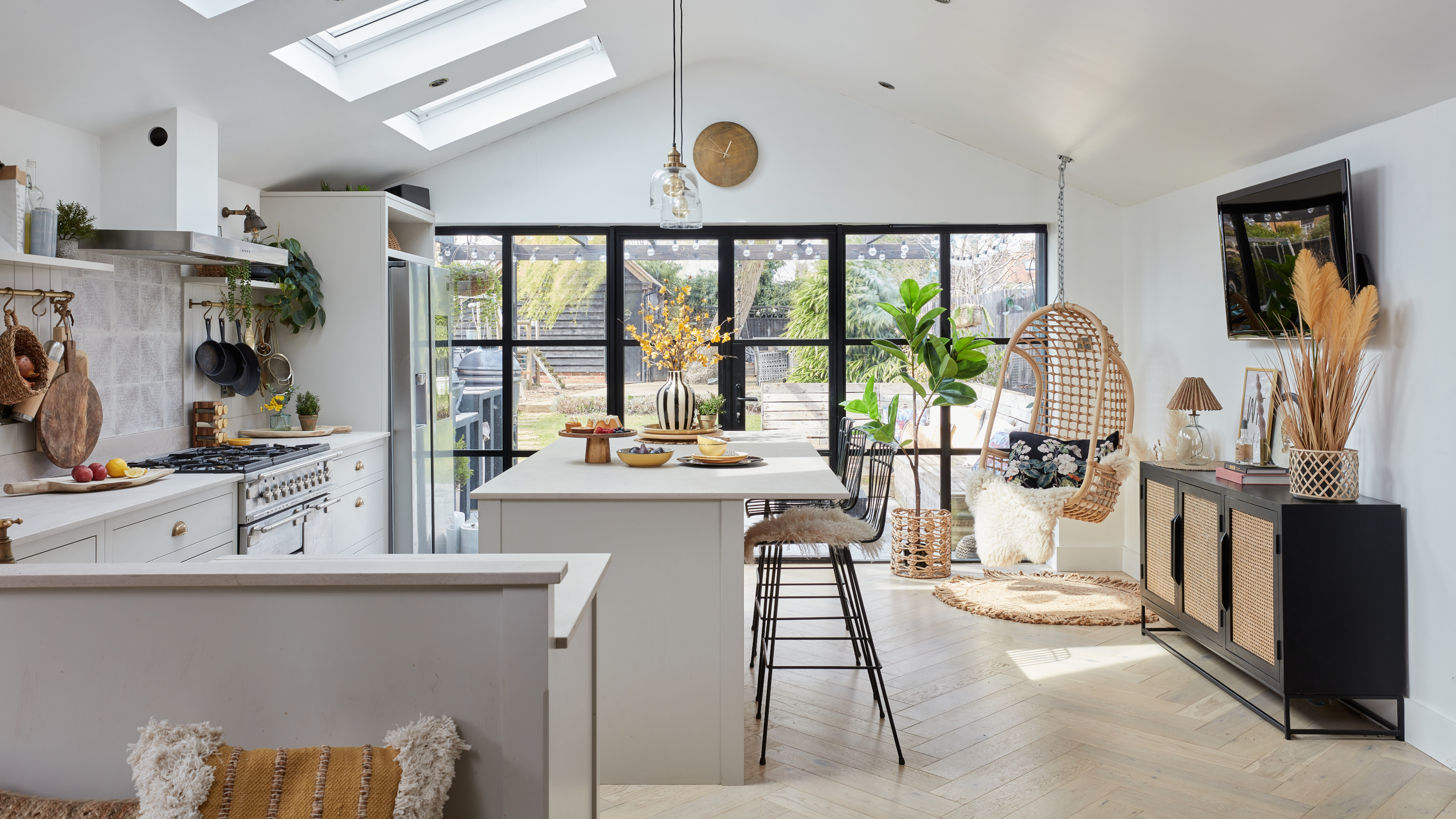 Real home: this interior designer's home is a masterclass in layering texture
Real home: this interior designer's home is a masterclass in layering textureNotebooks at the ready – this extended terrace is packed with stylish ideas to steal
By Ellen Finch Published
-
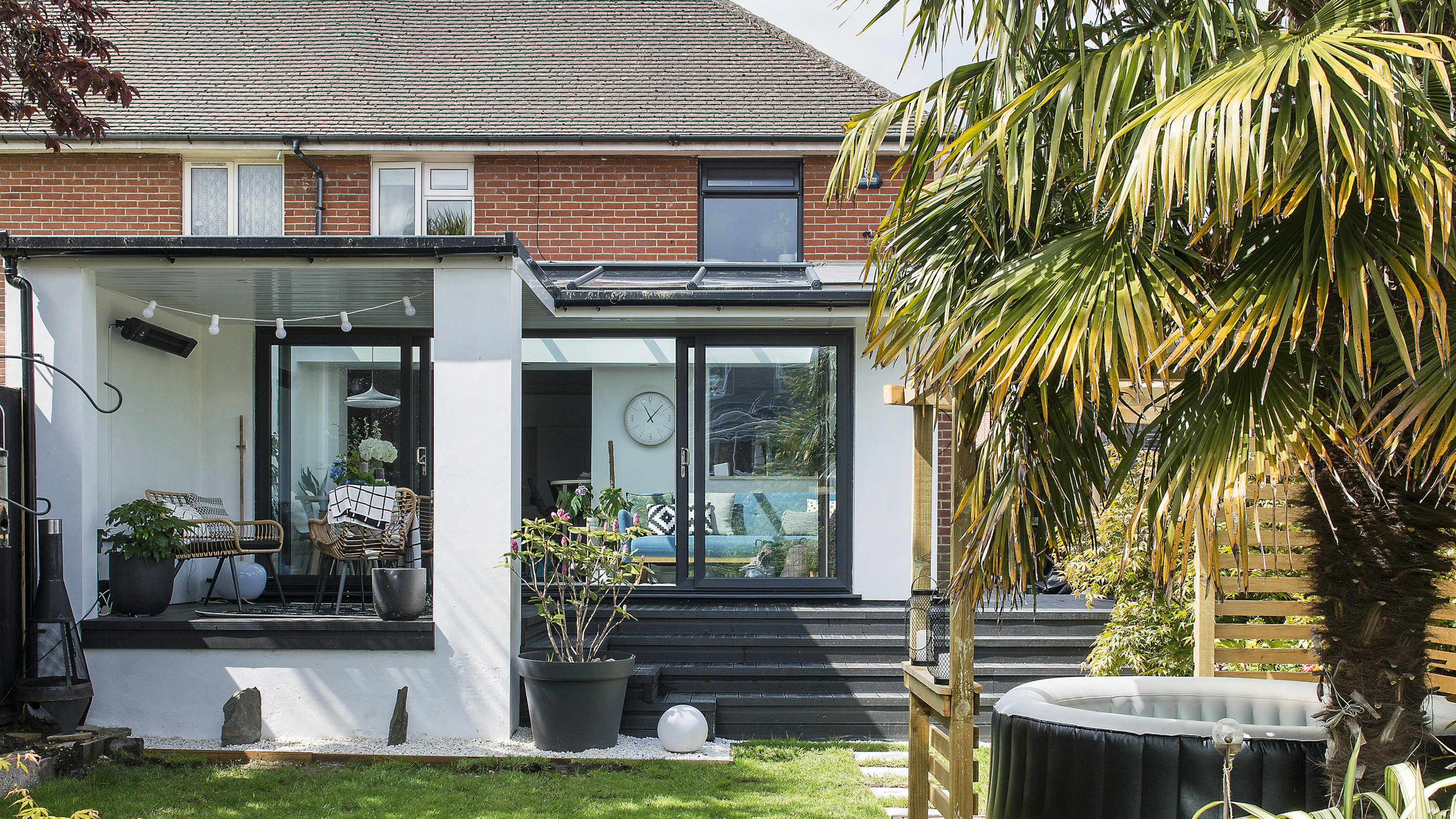 Before and after: this interior designer extended her family home for £50k
Before and after: this interior designer extended her family home for £50kAll thanks to a combination of skill and imagination
By Ellen Finch Published
