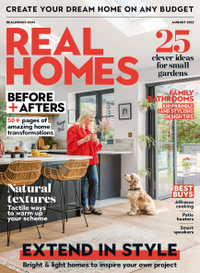
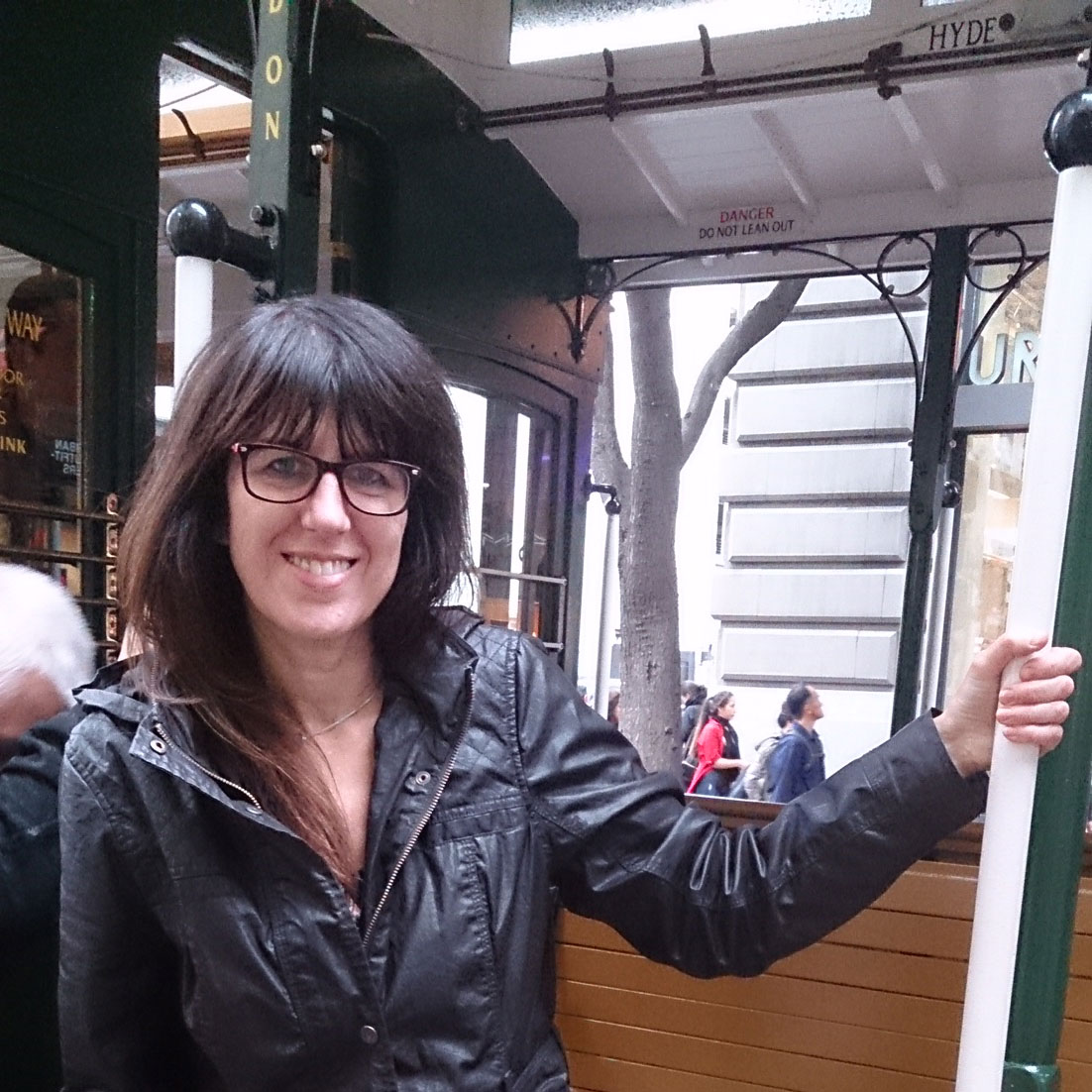
Renovating a home is not for the fainthearted. It takes a certain gritty determination, patience and a lot of imagination to see it through, and even emerge with the enthusiasm to do it all over again.
Mary and Paul Walker-Harrod have the true grit of the born renovators. They’d already tackled their own home makeovers when they met, and after they married, they moved to Epping where they found a house to do up together. Four years later, in 2006, they moved back to the town where Mary grew up.
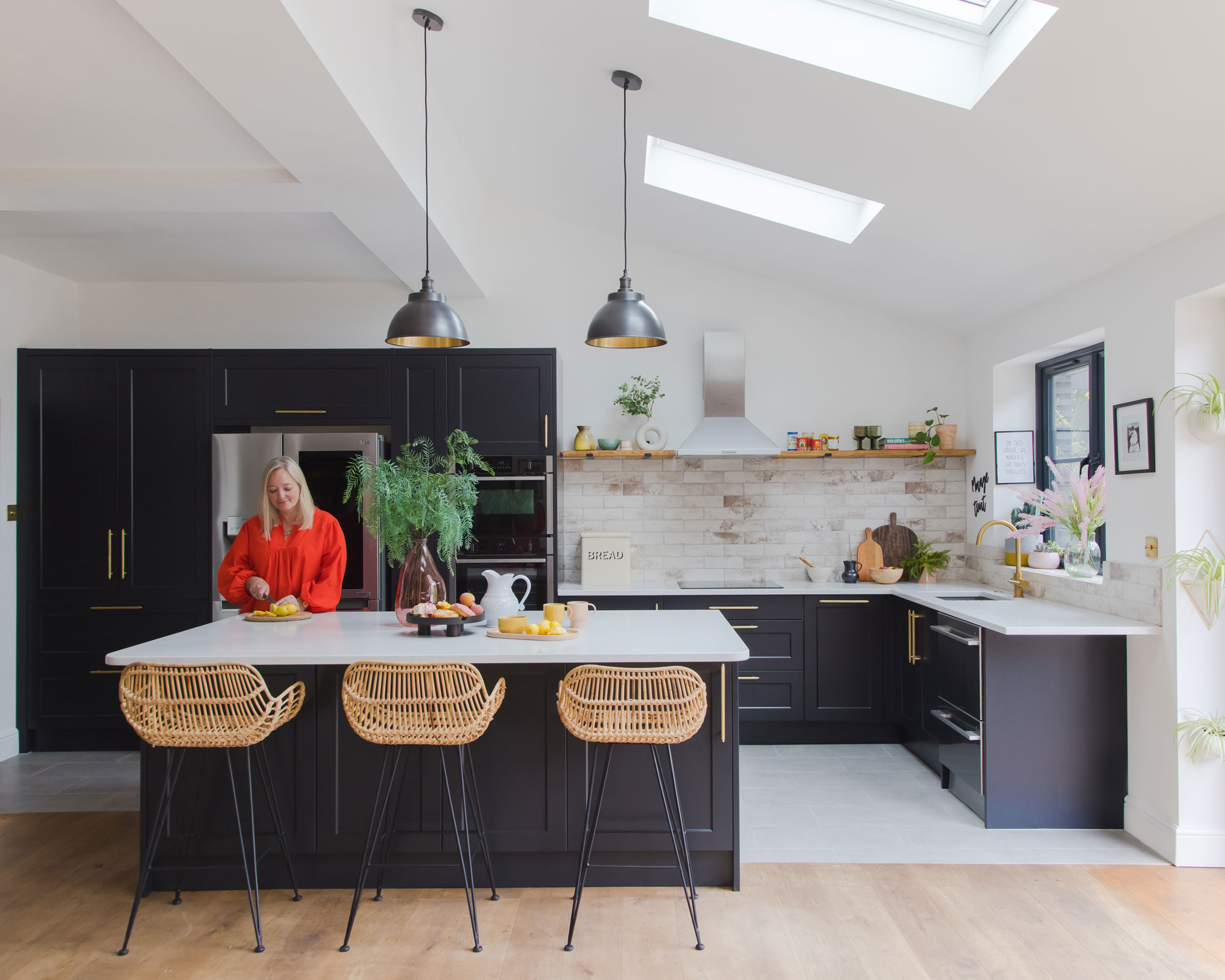
‘The kitchen area is really open and light. We had such a small, dark and cramped kitchen before, we wanted completely the opposite,’ says Mary. Brooklyn pendant lights, Industville. Rattan bar stools, Dunelm. Engineered oak wood floor, Boen. Floor tiles, MGA Tiles. Underfloor heating, ThermoSphere. Wall plant holders, Umbra at Trouva. Units and Quartz worktops in Capri, Wren. Handles, Plank Hardware. Ovens, cooker hood and hob, Neff Rooflights, VELUX.
‘The main reason was so the children could go to the school that I went to as it’s a really good school and my mum taught there. And I wanted us to be nearer my family; my brother lives just down the road,’ says Mary.
Profile
The owners Mary Walker-Harrod (@my_renovating_diary), a business manager for a media company, and her husband, Paul, a project manager for a law firm, their daughters, Matilda and Emma, show cocker spaniel Stanley and rescue cats Willow and Bluebell
The property A 1930s four-bedroom extended semi in Woodford Green, London
Project cost Around £180,000
Inevitably, the home they bought there was livable in, but packed with the potential for improvement in the future: ‘The couple who owned it had done it up quite nicely, extending out to the side. They had permission to extend out the back but hadn’t – so it had a tiny kitchen with a double-sized living room,’ Mary recalls. ‘We really loved the garden, which had been professionally landscaped.’
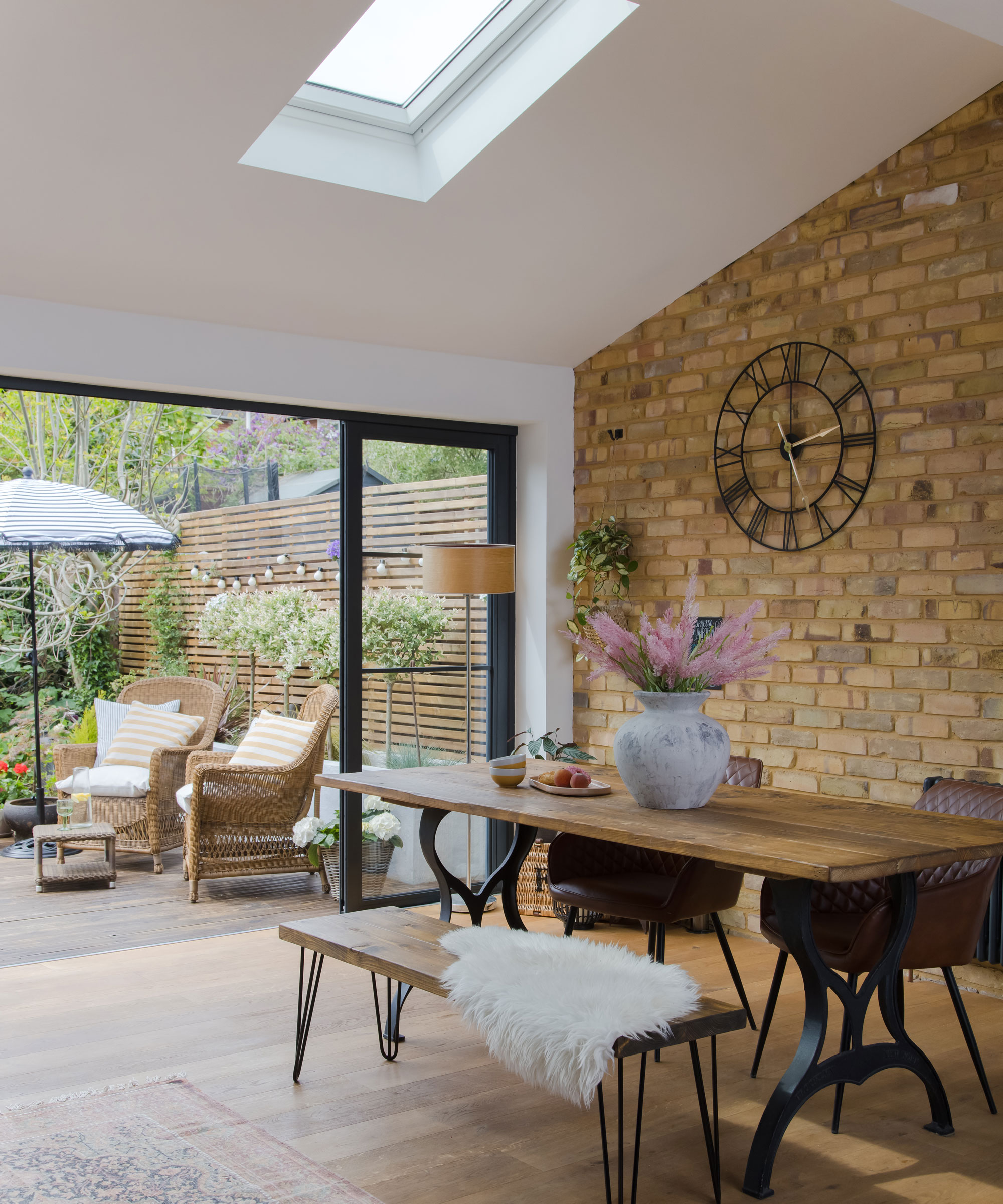
‘Paul made the table from scaffold boards,’ says Mary. ‘We found the machine legs from New York and bought them on Ebay – the whole table only cost £50.’ Hamilton dining chairs, Next. Bench Masterplank. Rug, French Connection. Throw, Next. Jug, Habitat. Floor uplight, Iconic Lights. Clock, John Lewis & Partners
Rather than starting work immediately, Mary and Paul waited for 16 years before beginning a top-to-bottom transformation. ‘We didn’t have the money to do it before,’ she says. ‘And I don’t think we could have done what we did with little children.’ Finally, in 2019, they consulted an architect and drew up plans for a loft conversion to create a new master bedroom, and a three-metre rear extension for a large open-plan kitchen-dining-snug room. They also raised the garage floor to make a suitable space for a downstairs toilet and utility.
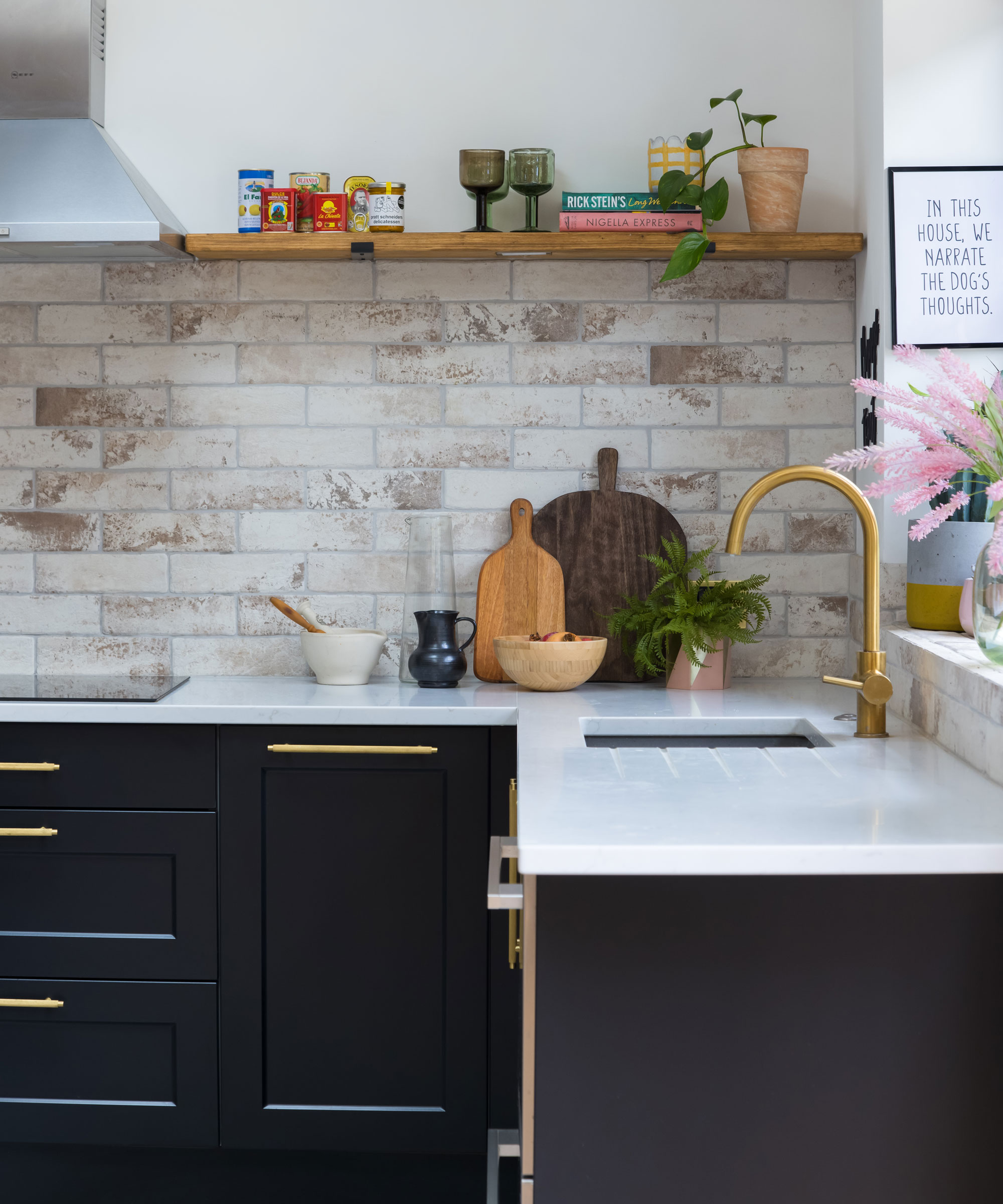
Instant boiling water tap, Fohen. Samos sink, Wren. Porcelain brick backsplash tiles, Mandarin Stone Walls painted Brilliant White matt, Dulux
Their application for a hip-to-gable loft extension was rejected as not being in keeping with the rest of the estate; they compromised with a dormer and Mary regretfully lost her dream dressing area in the master suite. ’The builder did the loft first – it took about two to three months. We were able to live up there while the rest of the work went on.’
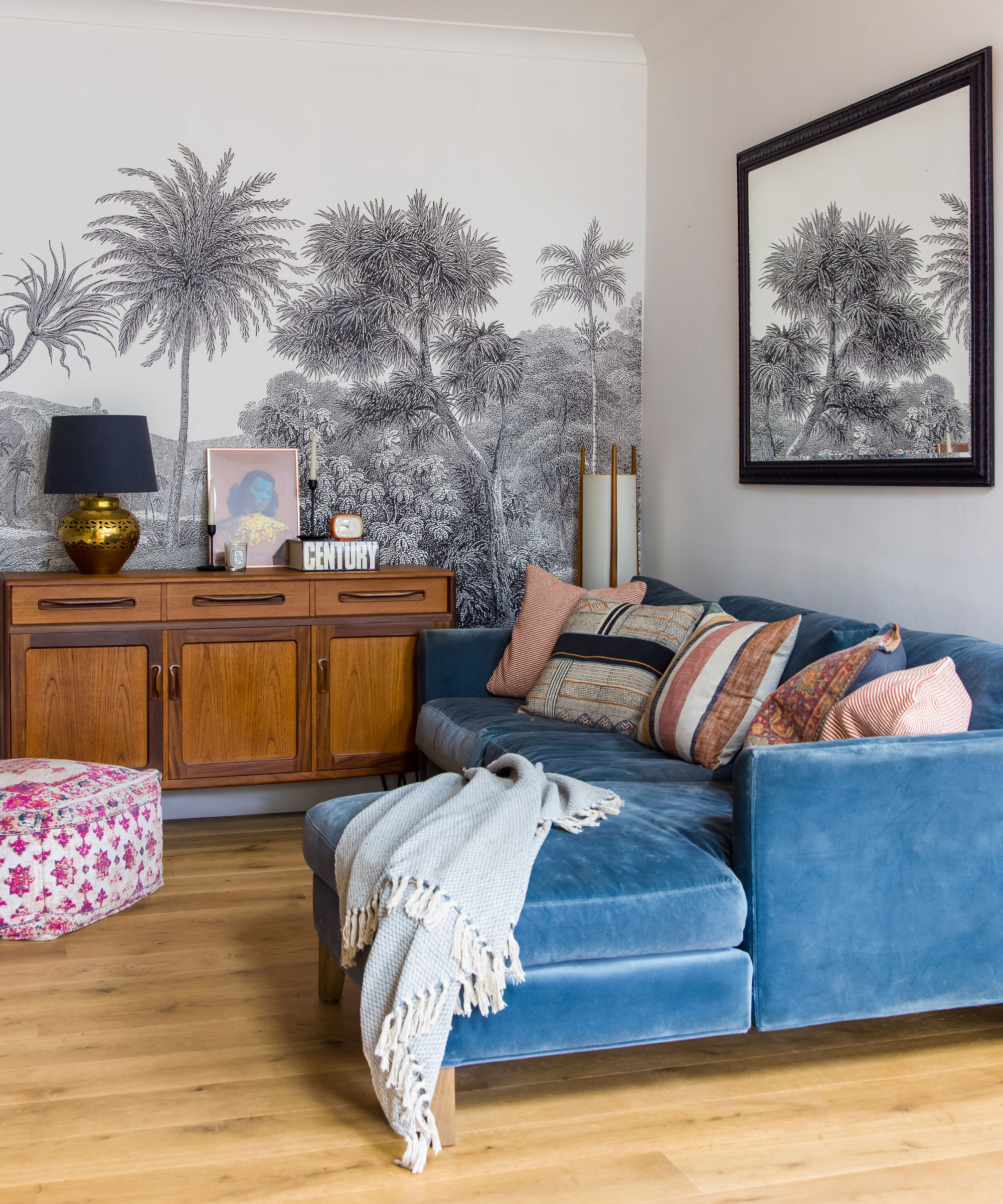
Cushions and throw, French Connection and H&M. Corner sofa, Sofa.com. Pouffe, John Lewis & Partners. Mural, Jungle Land by Rebel Walls. Floor lamp, vintage. Mirror, vintage. G Plan Fresco sideboard, vintage. Lamp, Next. Flooring, Boen. Wall painted in Plover, Graham & Brown
The builders were with them from April to October, but Mary and Paul realised the contractor was a little out of his depth with the complexities of a large project. ‘He was okay, but he quoted too low. He hadn’t included splitting a bathroom into two, so our daughters had one each. And he made mistakes we had to correct, like getting the floor height right.’
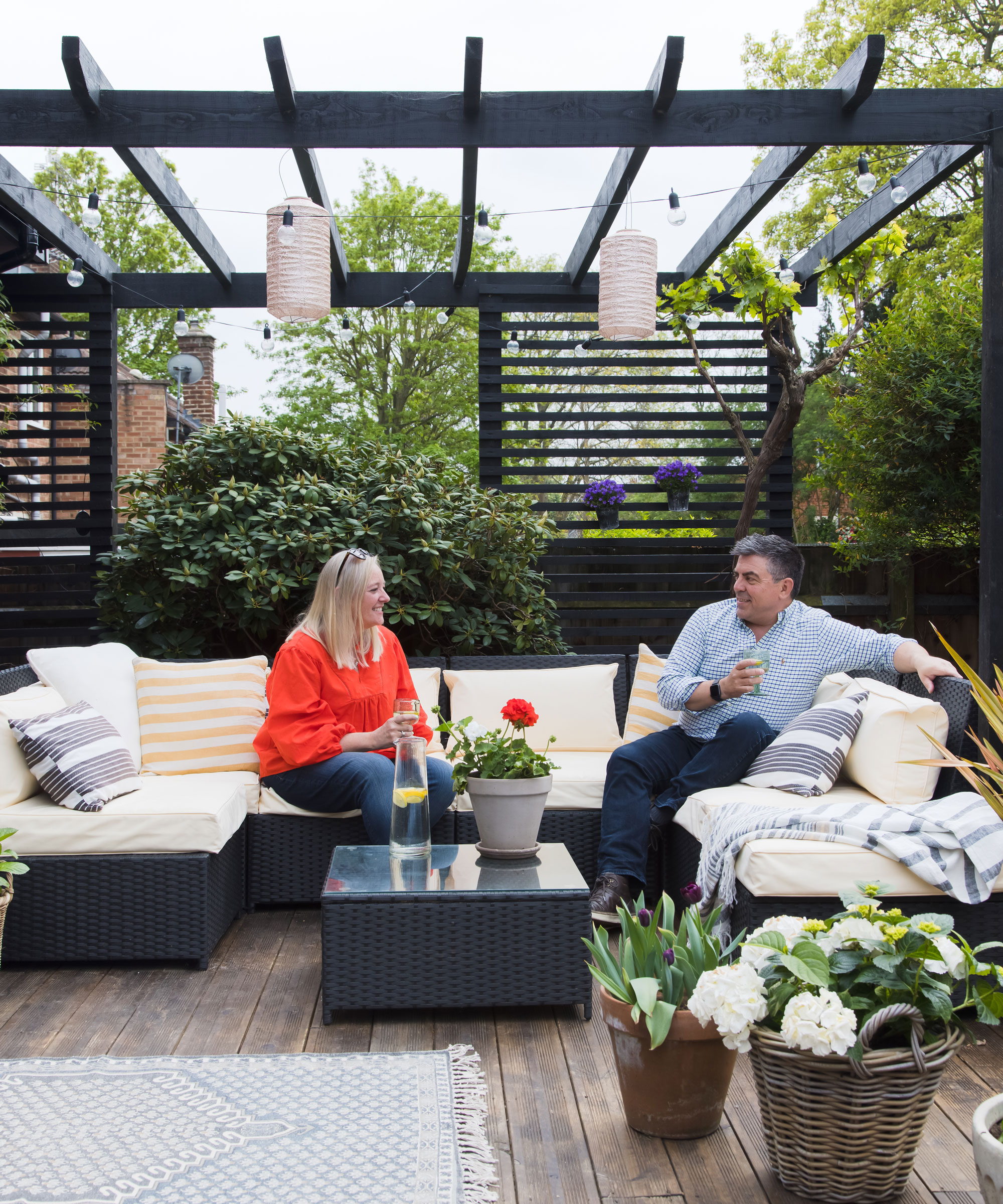
‘We have a grapevine we’re looking forward to growing over the pergola to offer even more privacy,’ says Mary. Pergola, made by Paul and Mary. Rug, Next. Sofa and footstool, Wayfair. Cushions, Ikea. Lights and lamps, Festive Lights. Baskets, Bakker.com
Fortunately, Paul’s DIY skills came to the fore, and when the builders left, the couple were able to complete a lot of the renovation work themselves. ‘We got the finish we wanted through our own efforts,’ says Mary. ‘We kind of preferred that. I’ve always had that passion for home styling, and when we decided to do this, all the things I’d been dreaming and thinking about came to the forefront.’
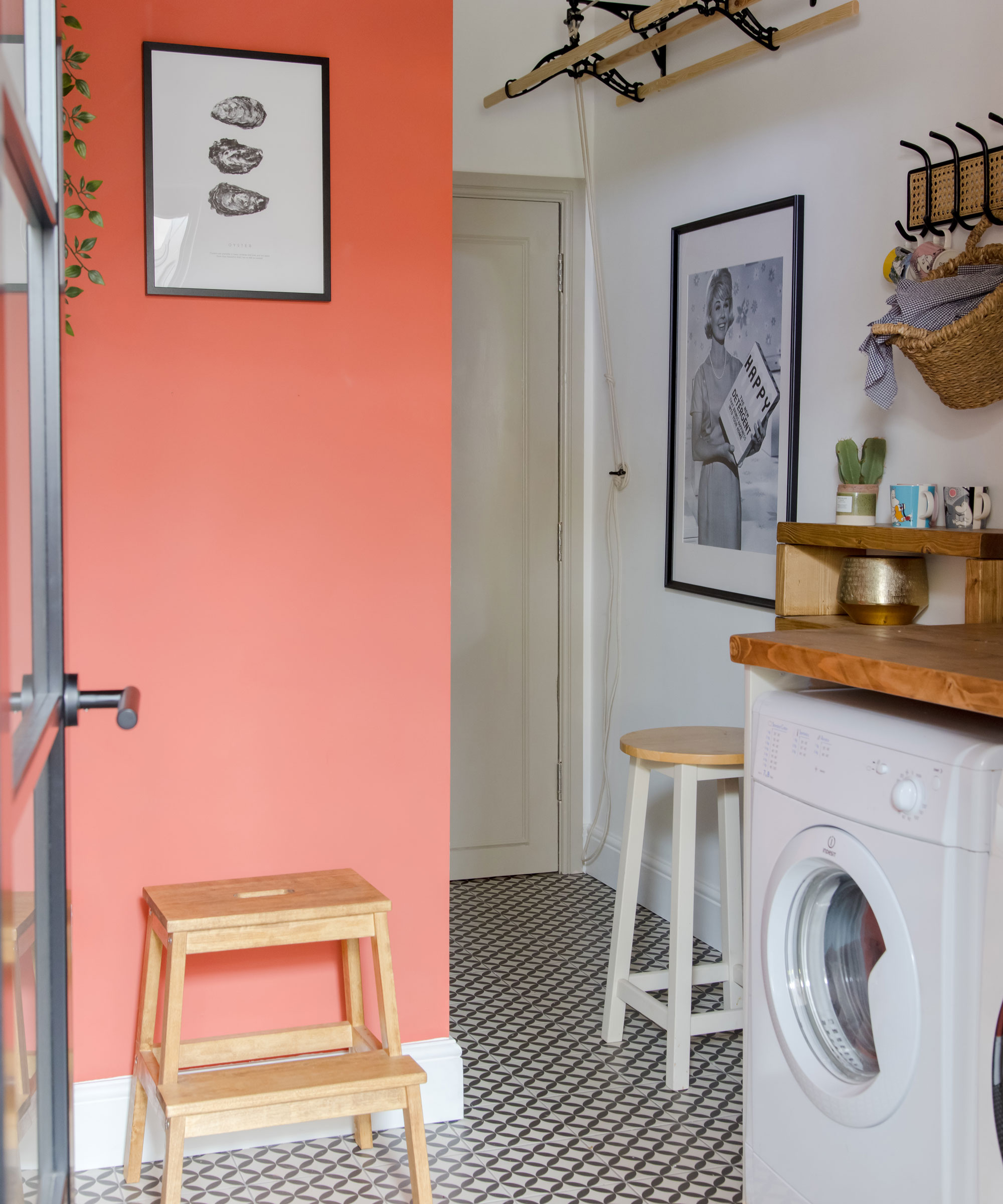
‘The washer and dryer used to be in a kind of basement off the garage. It was just bare walls and stone floors. It was horrible,’ says Mary. Walls painted in Sundance, Graham & Brown, and Brilliant White, Dulux. De-Segni floor tiles, Minoli. Step stool, Ikea. White stool, John Lewis & Partners. Clothes airer, Ebay. Doris Day print, Poster Lounge. Hooks, H&M. Washer and dryer, Samsung and Indesit
The project took two years to complete, with 2021 dedicated to installing the kitchen, doing the garden and decorating. ‘It was an organic process, and because it’s been a big investment financially and in our lives, it took time for us to make the right decisions,’ says Mary.
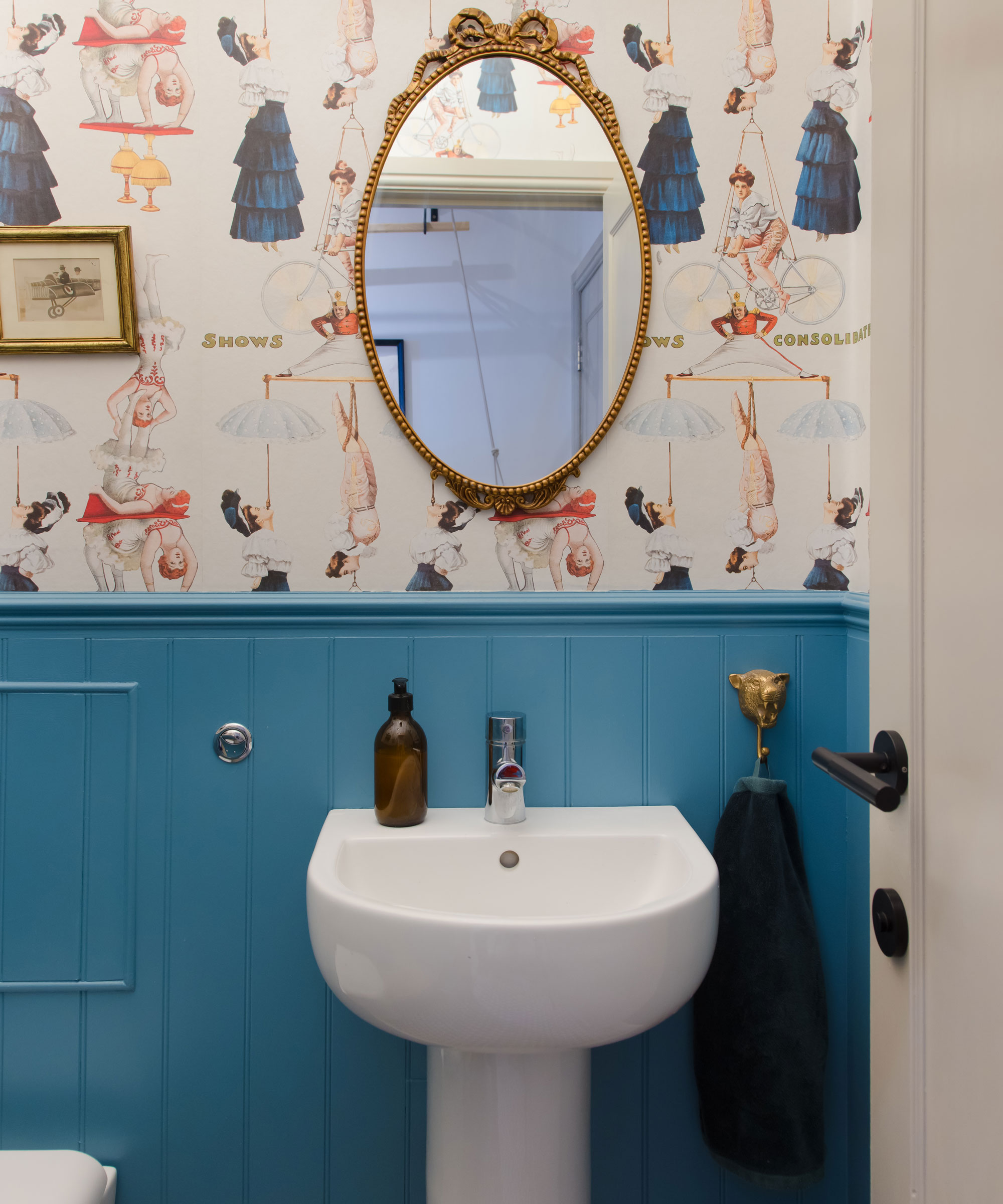
‘One of the things we were always obsessed about was having a downstairs toilet.’ Bitton basin and toilet, Sanctuary Bathrooms. ‘The Great Show’ wallpaper, Limited Abode. Panelling, Wickes, painted in Stone Blue, Farrow & Ball. Mirror, vintage. Towel hook, H&M
One of the great successes of the build has been the increased connection with the garden from the kitchen, with slide and pivot windows opening up completely to the outside. Inspired by images she’d seen on instagram, Mary designed a pergola for Paul to build to cover their outdoor lounge area. ‘We have flats at the back and it was about trying to create privacy in that section. People ask if it takes away light from the kitchen, but it teems in through the rooflights.
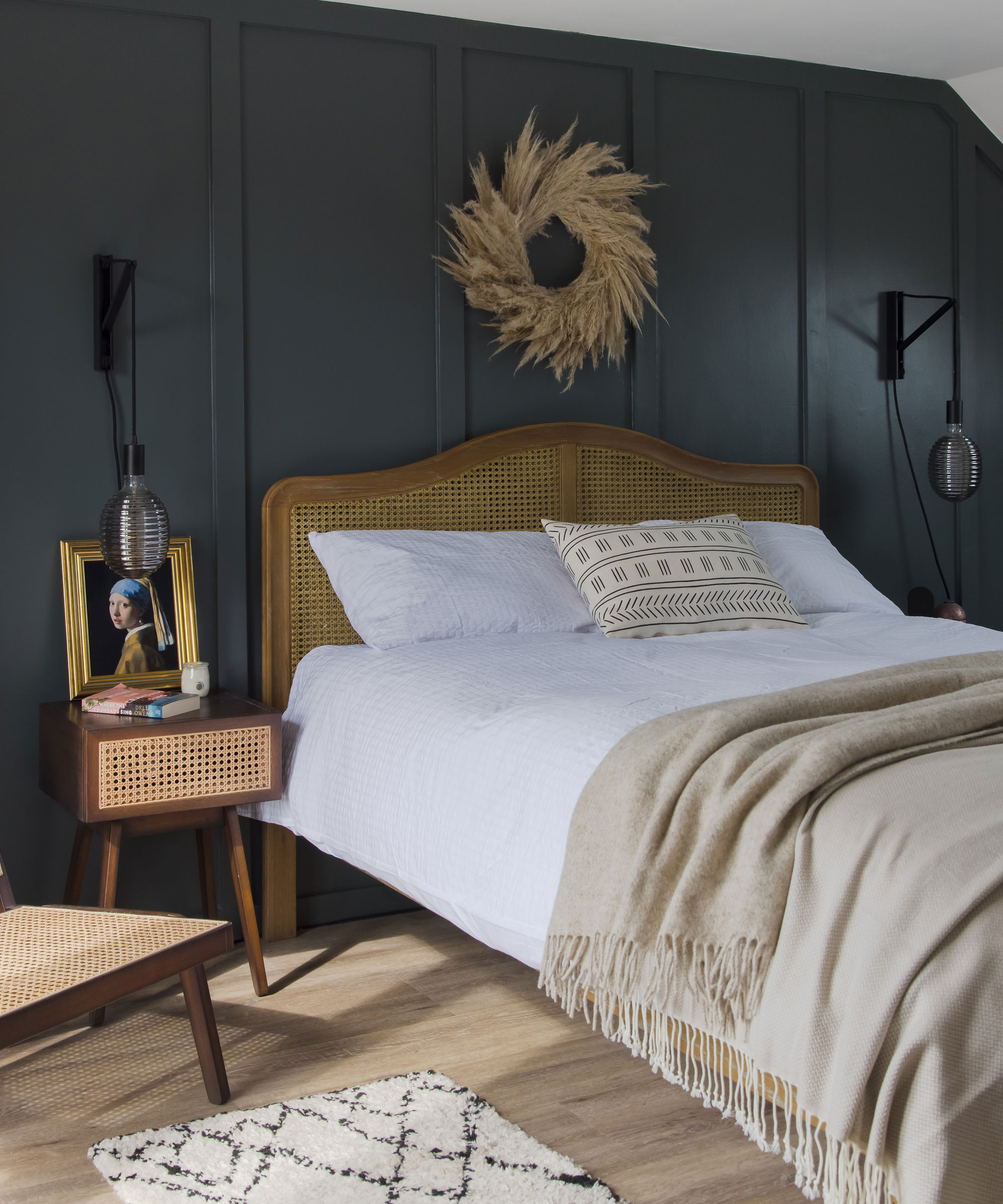
‘When styling, I like personal things that mean a lot to me. That’s why I like having vintage things around me, or from my travels and countries I’ve been to. Things that remind me of people.’ Panelling painted in Down Pipe, Farrow & Ball. Korlok Baltic Washed Oak flooring, Karndean. Wreath, PutawreathonitUK on Etsy. Bedding/throw, bedside tables and chair, all H&M. Girl With a Pearl Earring picture, John Lewis & Partners. Bedside lights, Creative Cables. Rug, La Redoute
It is a renovation cliche, but the new open-plan kitchen space, and particularly the island, has helped to bring them all together as a family. ‘As teenagers, the girls lived very much in their rooms,’ says Mary. ‘Since we’ve had the kitchen, they’ve come out and it’s very much more sociable and easier to get that family time.’
Contacts
Architect Paul Duffy at BetterPAD
Structural engineers Simple Works,
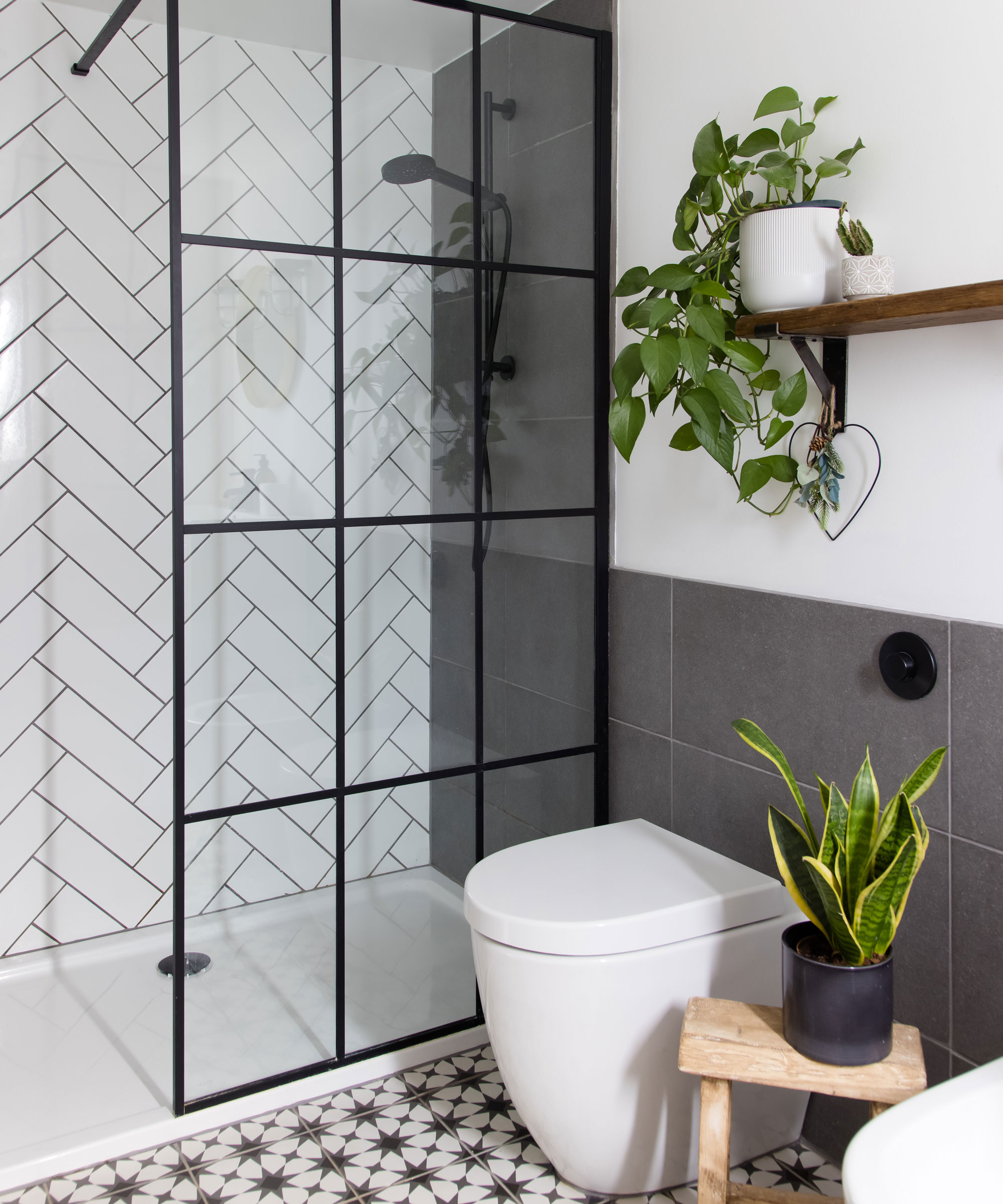
The one thing I wanted in the bathroom was a bidet, which people always laugh at. But I love it! I lived in France and it was something I really liked in French bathrooms,’ says Mary. De-Segni flooring, Minoli. Wall tiles, MGA Tiles. Sanitaryware, Sanctuary Bathrooms. RAK shower, Bathroom Planet. Panel, Soak.com. Crosswater shower valve, Tap Warehouse. White metro tiles, Topp Tiles. Wooden stool, The Handcrafted Furniture Co.
All their hard work and financial sacrifice has been worth it to create a home they love and which works for how they live now. However, Mary admits she’d like to do it again! ‘When the girls are at uni it might be too big for us. Doing houses brings Paul and I together; we work well as a team. I said “are we getting too old for this?”, because things do start to hurt. But he said “I think we’ve got another one in us.”.‘
Subscribe to Real Homes magazine Want even more great ideas for your home from the expert team at Real Homes magazine? Subscribe to Real Homes magazine and get great content delivered straight to your door. From inspiring completed projects to the latest decorating trends and expert advice, you'll find everything you need to create your dream home inside each issue.
Join our newsletter
Get small space home decor ideas, celeb inspiration, DIY tips and more, straight to your inbox!

Alison is Assistant Editor on Real Homes magazine. She previously worked on national newspapers, in later years as a film critic and has also written on property, fashion and lifestyle. Having recently purchased a Victorian property in severe need of some updating, much of her time is spent solving the usual issues renovators encounter.
-
 This colourful home makeover has space for kitchen discos
This colourful home makeover has space for kitchen discosWhile the front of Leila and Joe's home features dark and moody chill-out spaces, the rest is light and bright and made for socialising
By Karen Wilson
-
 How to paint a door and refresh your home instantly
How to paint a door and refresh your home instantlyPainting doors is easy with our expert advice. This is how to get professional results on front and internal doors.
By Claire Douglas
-
 12 easy ways to add curb appeal on a budget with DIY
12 easy ways to add curb appeal on a budget with DIYYou can give your home curb appeal at low cost. These are the DIY ways to boost its style
By Lucy Searle
-
 5 invaluable design learnings from a festive Edwardian house renovation
5 invaluable design learnings from a festive Edwardian house renovationIf you're renovating a period property, here are 5 design tips we've picked up from this festive Edwardian renovation
By Ellen Finch
-
 Real home: Glazed side extension creates the perfect garden link
Real home: Glazed side extension creates the perfect garden linkLouise Potter and husband Sean's extension has transformed their Victorian house, now a showcase for their collection of art, vintage finds and Scandinavian pieces
By Laurie Davidson
-
 I tried this genius wallpaper hack, and it was perfect for my commitment issues
I tried this genius wallpaper hack, and it was perfect for my commitment issuesBeware: once you try this wallpaper hack, you'll never look back.
By Brittany Romano
-
 Drew Barrymore's new FLOWER Home paint collection wants to give your walls a makeover
Drew Barrymore's new FLOWER Home paint collection wants to give your walls a makeoverDrew Barrymore FLOWER drops 27 brand-new paint shades, and every can is made from 100% post-consumer recycled plastic.
By Brittany Romano
-
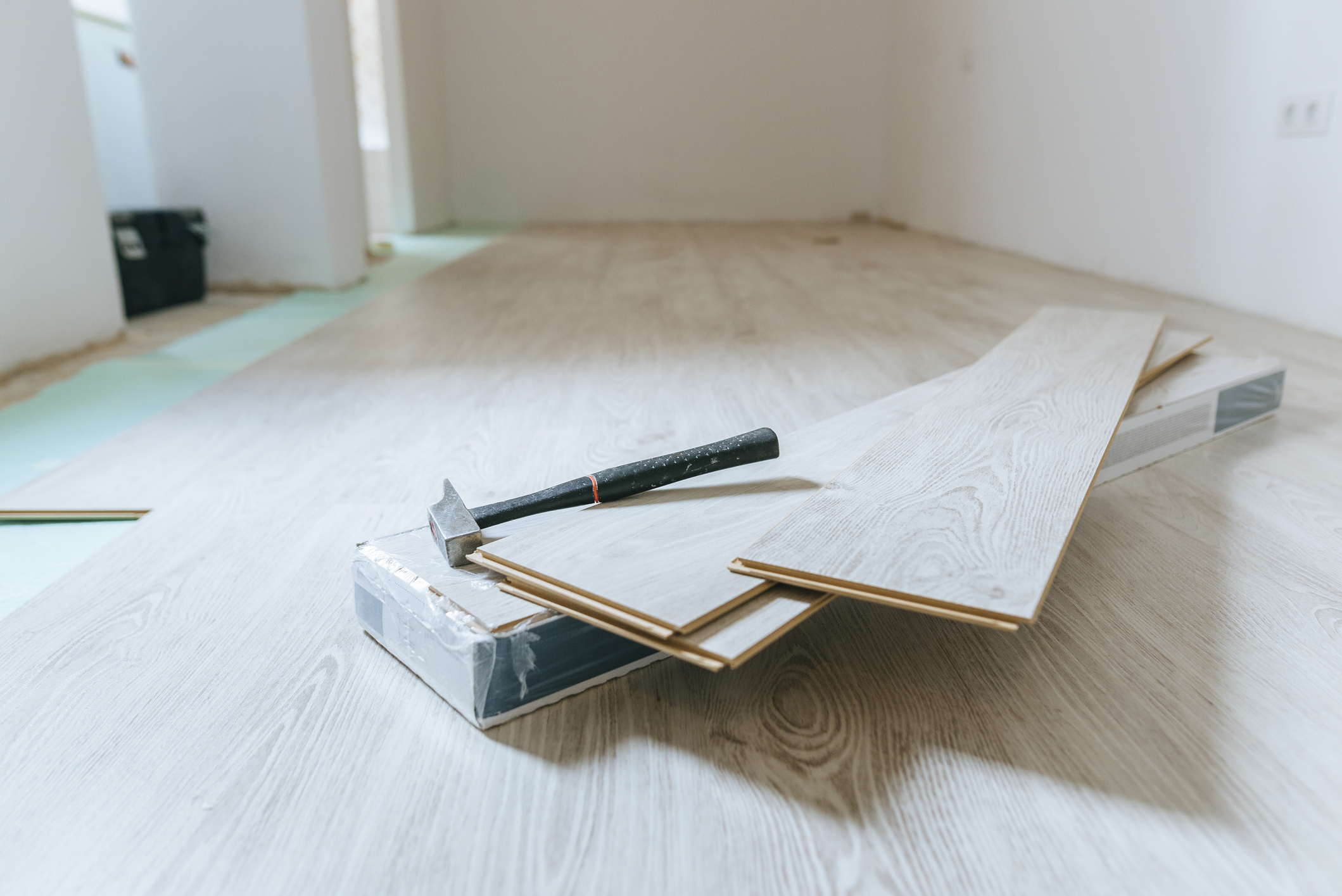 How to install laminate flooring – prepare to lay laminate like a pro
How to install laminate flooring – prepare to lay laminate like a proYou should always use underlay when laying laminate. This step-by-step on how to install laminate flooring will ensure an expert finish – every time.
By Michael Holmes
