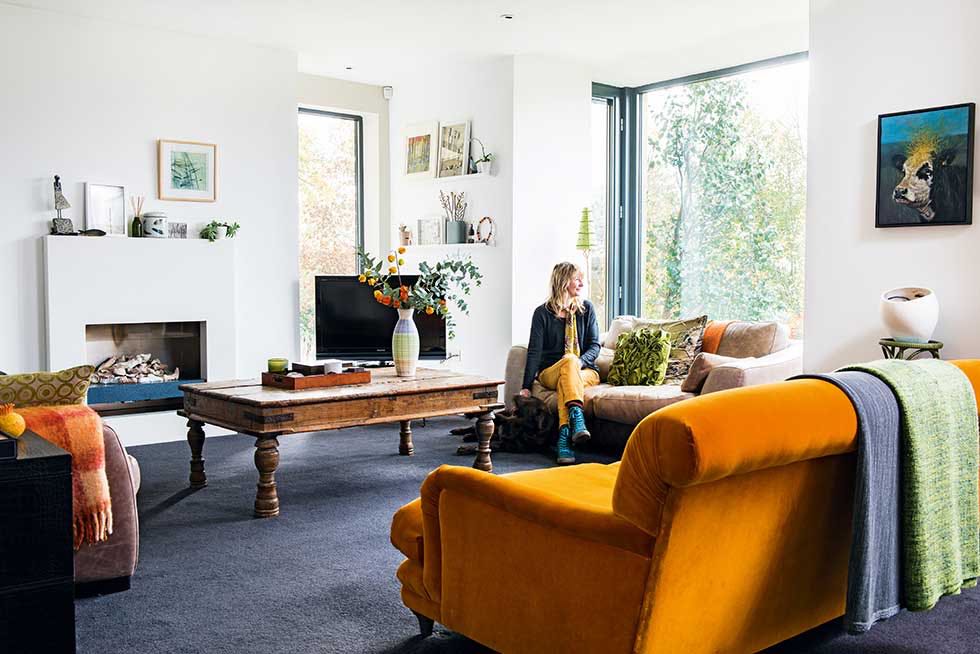
Artist Shirley Vauvelle has always appreciated the value of light and space, so when she and her family outgrew their dark, period farmhouse in Huddersfield and found a 19th-century property by the sea in Scarborough, the plan was to transform and extend the dated building into a light, modern home.
Key facts
The owner: Shirley Vauvelle, a mixed media artist, lives here with children Andre, 20, and Alfie, 16. She also has an older son, Oliver, 24
The property: Renovated 19th-century five-bedroom country house set in five acres of land in Scarborough, North Yorkshire
Project cost: The total cost of the extension and remodel was £370,000
‘We’d been looking for a plot to build our own house on, but fell in love with this place as soon as we saw it,’ recalls Shirley. ‘Our previous home was quite oppressive – it had such a low ceiling in the living room that we had to have the lights on most of the time, even in the summer. But the location for this property was brilliant, with a large surrounding garden, and there was huge potential to create something special.’
The biggest challenge was to find an architect who could realise her vision of transforming the property from a rabbit warren of rooms with heavy sash windows into a free-flowing living space flooded with light. ‘I’d already seen and admired the work of Malton architect Ric Blenkharn,’ says Shirley, ‘and he agreed to take a look before we put in an offer, and let us know what he thought.’
Ric’s plan was to turn two existing garages and a stable into a spacious, open plan kitchen with a glass wall overlooking a courtyard on one side and a feature pond on the other. A two-storey extension would be built on the opposite side, where the original kitchen had been, and an outdated conservatory/lean-to replaced with a glazed orangery, with the internal layout simplified. Sash windows would make way for modern floor-to-ceiling ones, but many of the internal features – including the central staircase – would be incorporated into the modern new look.
Discover how they achieved their dream home, then browse through more real home transformations and find our how to extend a house in our ultimate guide.
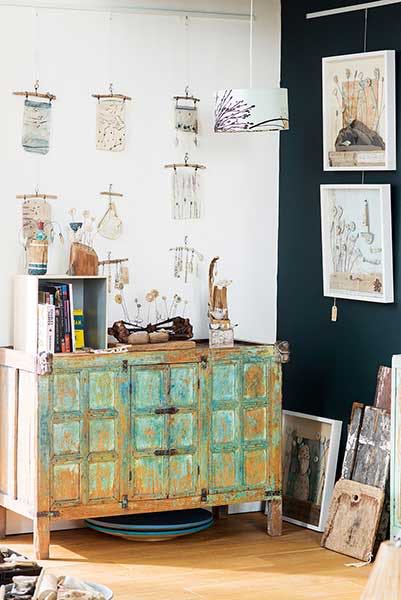
For a similar cabinet, try Orchid
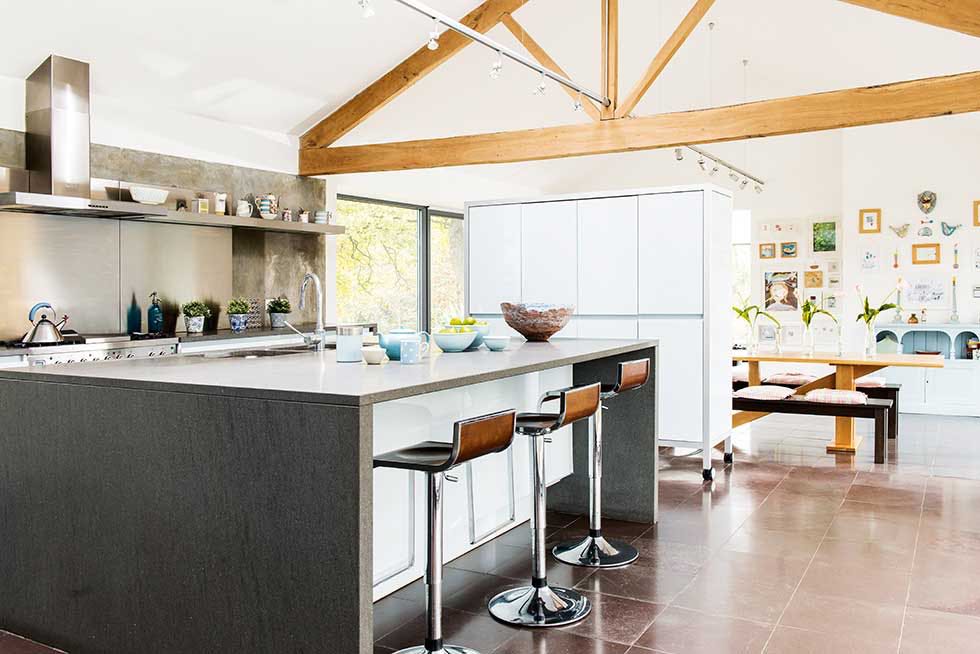
An original timber A-frame above, and vast windows from Pendant Aluminium define the spaces in the open-plan kitchen and dining area. The Belgian kitchen units from Decota Keukens feature lava rock work surfaces and a steel and polished concrete splashback. For similar bar stools, try Wicor gas lift stools, Wayfair. Dining table and benches, Ponsford
A step in the kitchen design creates two clear zones in the large space, which is further divided by a moveable glass-fronted cupboard unit. The textural elements of the kitchen continue with the polished stone floor tiles from Kirkstone.
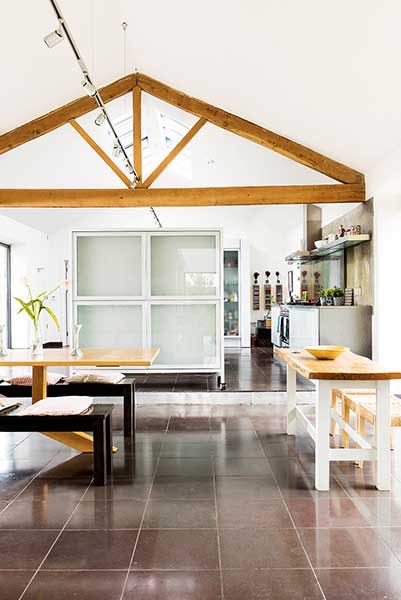
The original main entrance has been retained but the hall walls removed to create one large living space, segregated by a swivel wall which has been papered differently on each side.
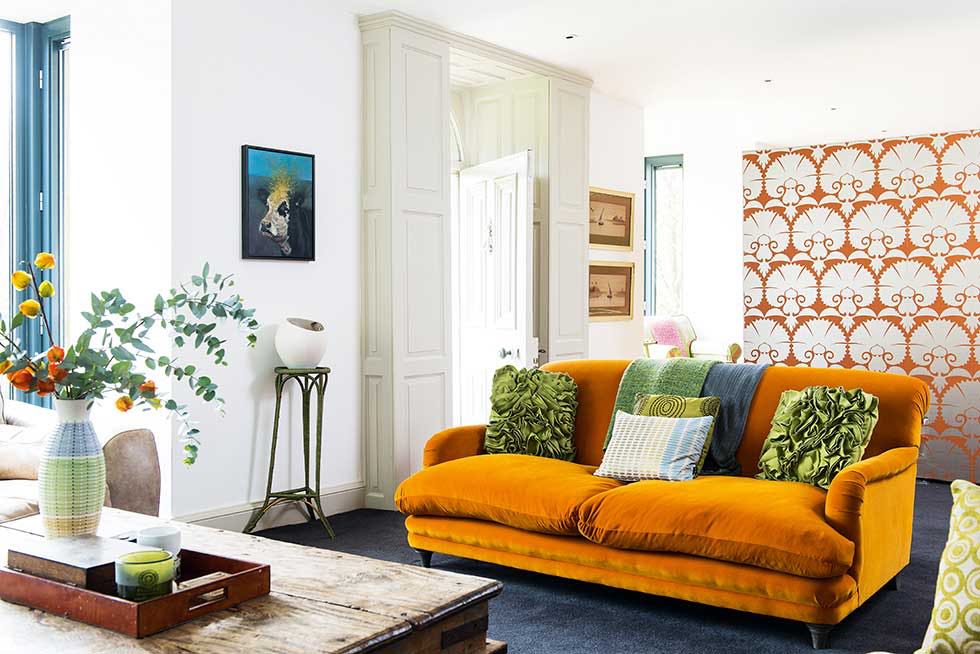
For similar wallpaper, try Harlequin’s Nalina
New windows and a modern fireplace have given the living room in the original part of the house a contemporary new look.
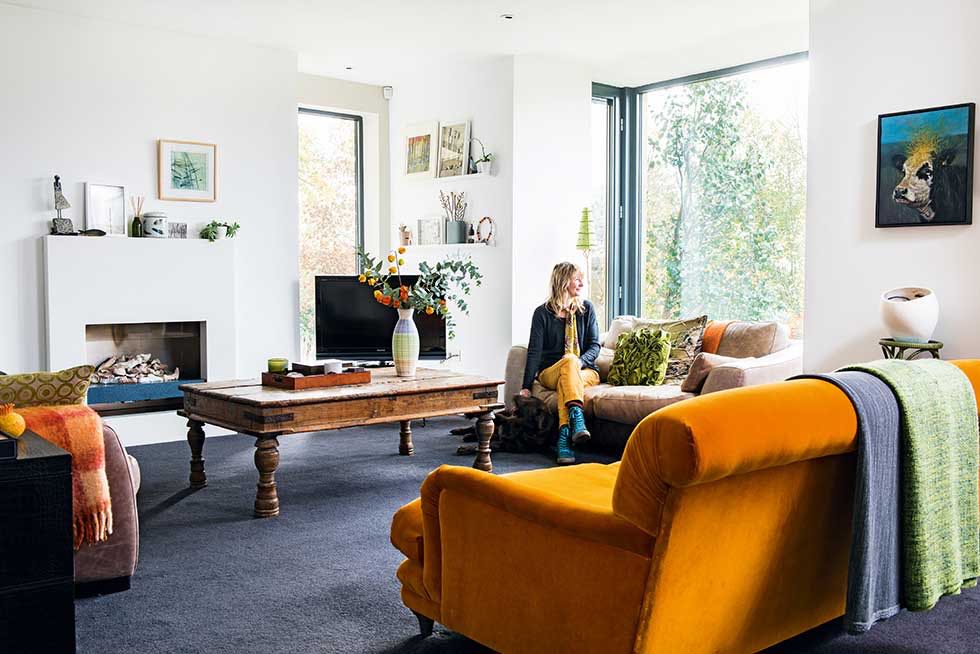
Orange Pudding sofa, Loaf. Coffee table, Gordon Reece Gallery
Open steps lead to a mezzanine-style walkway in her studio where Shirley likes to hang artwork.
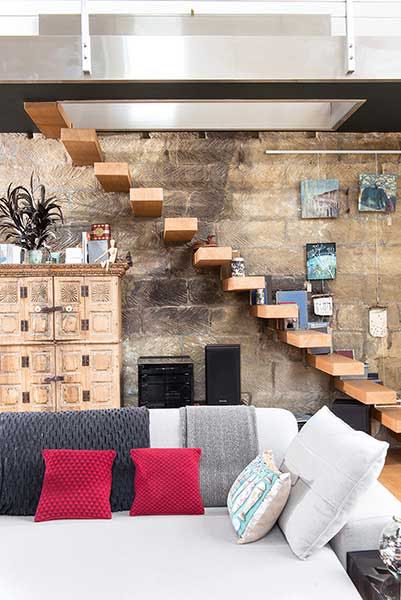
Oak-cantilevered treads made by Brian Fell Leven Joinery contrast with the original stone walls. Sofa, Incanto. Cupboard, Gordon Reece Gallery
Small storage box insets were created to add interest to the living room walls, and large double doors lead to the original staircase.
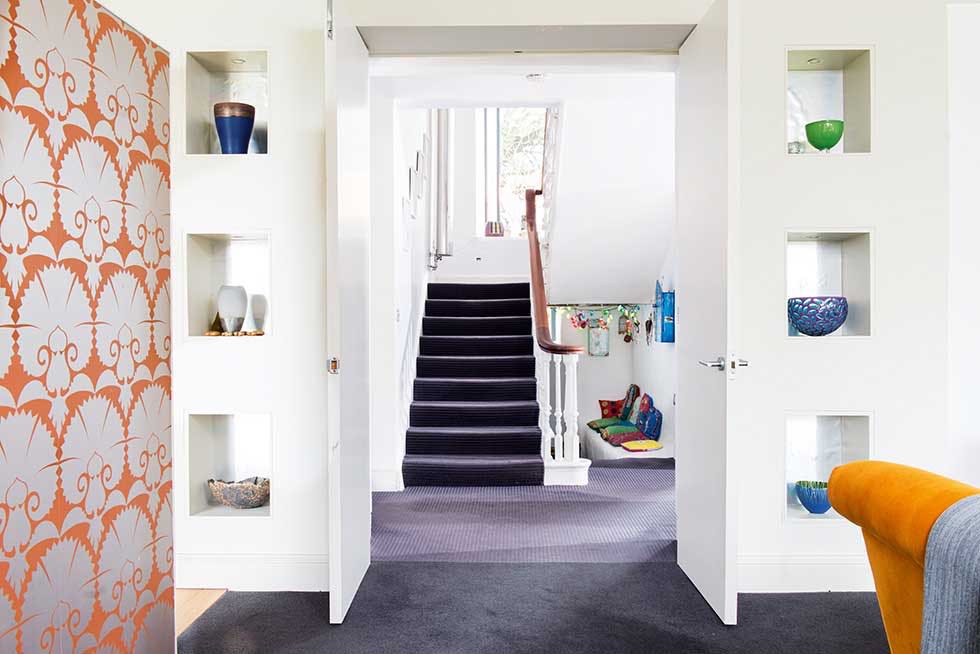
Carpet, Dixon & Franks
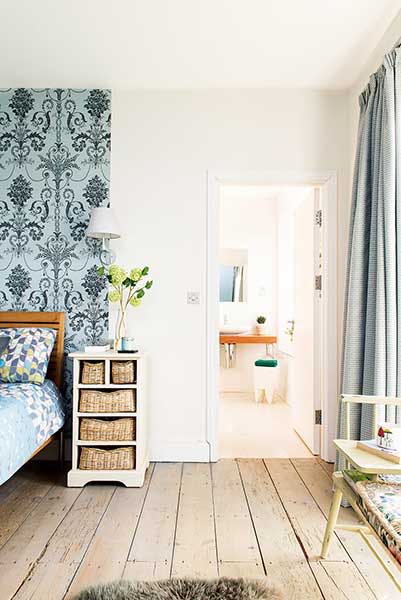
Bed, And so to Bed. Josette Seaspray wallpaper, Laura Ashley. Bedlinen, Tesco. Bedside table, The Cotswold Company. Telephone chair, Gallery 49. Philippe Starck Italian stool, (in en suite) BoConcept
Reclaimed flooring from Birbek Wood Flooring adds contrasting warmth and texture to the modern furniture, which continues into the en suite.
A fan of textures and tactile materials, Shirley adorns her walls with artwork.
‘I wanted it to be a home first and foremost,’ Shirley, homeowner
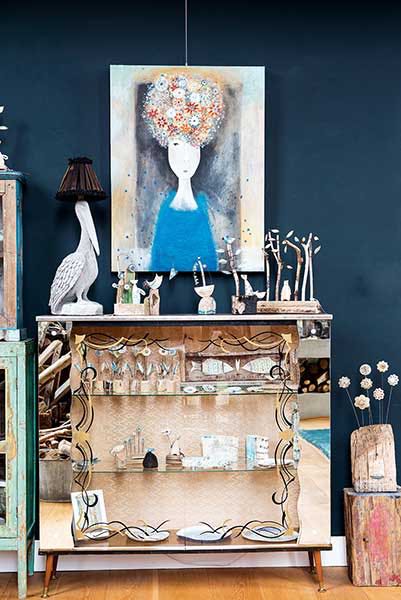
Painting by Elizabeth Knight. Wooden flowers by Anna Wiscombe. Ceramic figures by Gwen Vaughan, Jo Lucksted and Hannah Turner

Contrasting tiles by Lapicida and clever lighting from Duluce are used to striking effect in the main bathroom. Sanitaryware, Morland Bathrooms
Shirley collects paintings and ceramics created by friends and colleagues.
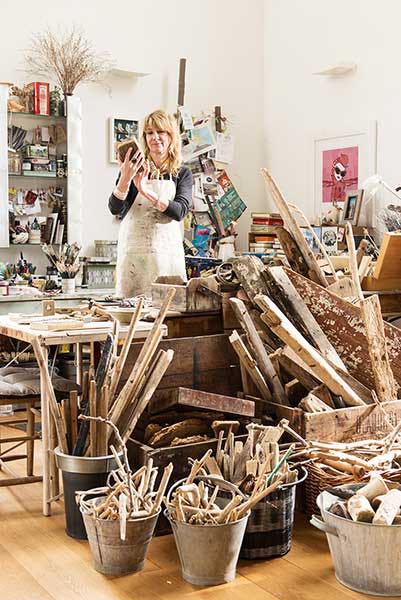
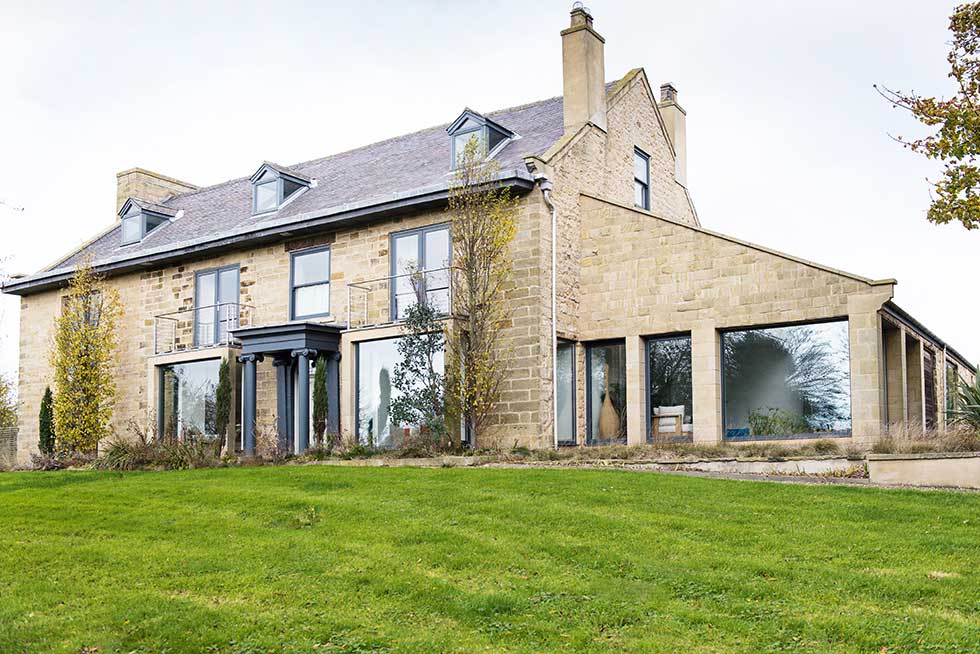
A two-storey extension to the left and orangery on the right have created a stunning family space. A two-storey extension housing Shirley’s studio has been built where the original kitchen was, and outbuildings to the rear of the property have been knocked down to make way for a new open-plan kitchen-diner. An existing lean-to/conservatory has been replaced with an orangery.
The roof had been replaced seven years previously and didn’t need much work, other than re-tiling in new slate to match the proposed new extensions, but the interior was taken back to a shell. The basic principle inside was to work from the top down, installing new roof timbers, flooring and specially manufactured windows.
Contacts
- The full feature appears in the May 2016 issue of Real Homes. Subscribe today to take advantage of our money-saving subscription offers.
More real home transformations:
Join our newsletter
Get small space home decor ideas, celeb inspiration, DIY tips and more, straight to your inbox!
-
 Victorian houses: get to know your period home's design
Victorian houses: get to know your period home's designVictorian houses are a ubiquitous sight across UK towns and cities. Discover design influences, identify key architectural details, and solve maintenance issues with our expert guide
By Lee Bilson
-
 Real home: we renovated a Victorian terrace with a modern loft conversion
Real home: we renovated a Victorian terrace with a modern loft conversionJason and Kevin transformed an unloved home into a dark and moody Victorian masterpiece – take a tour here
By Ellen Finch
-
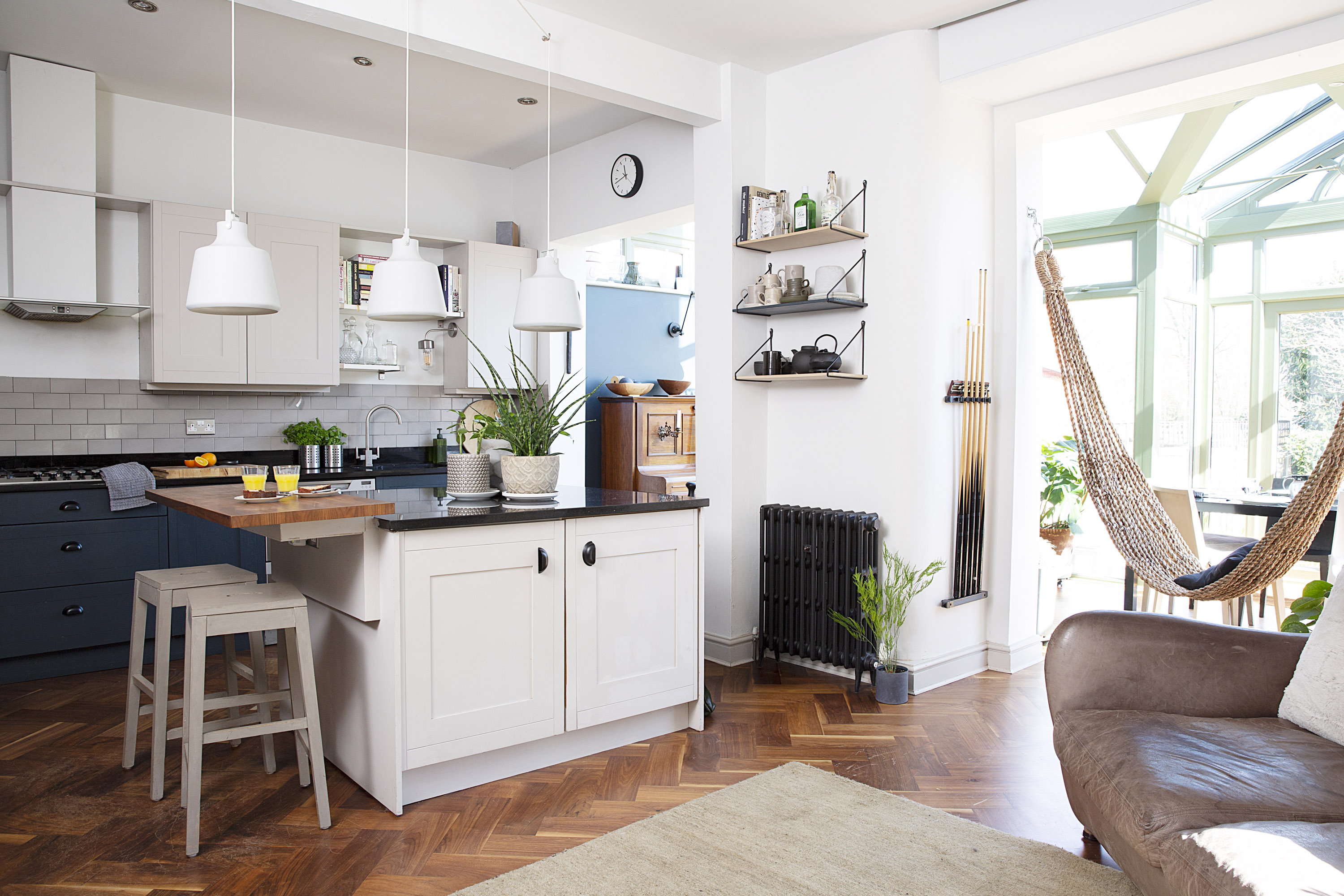 Real home: an architect's Victorian house renovation
Real home: an architect's Victorian house renovationPaula and Andy's house was love at first sight, but the property needed significant renovation to suit their busy family life
By Ellen Finch
-
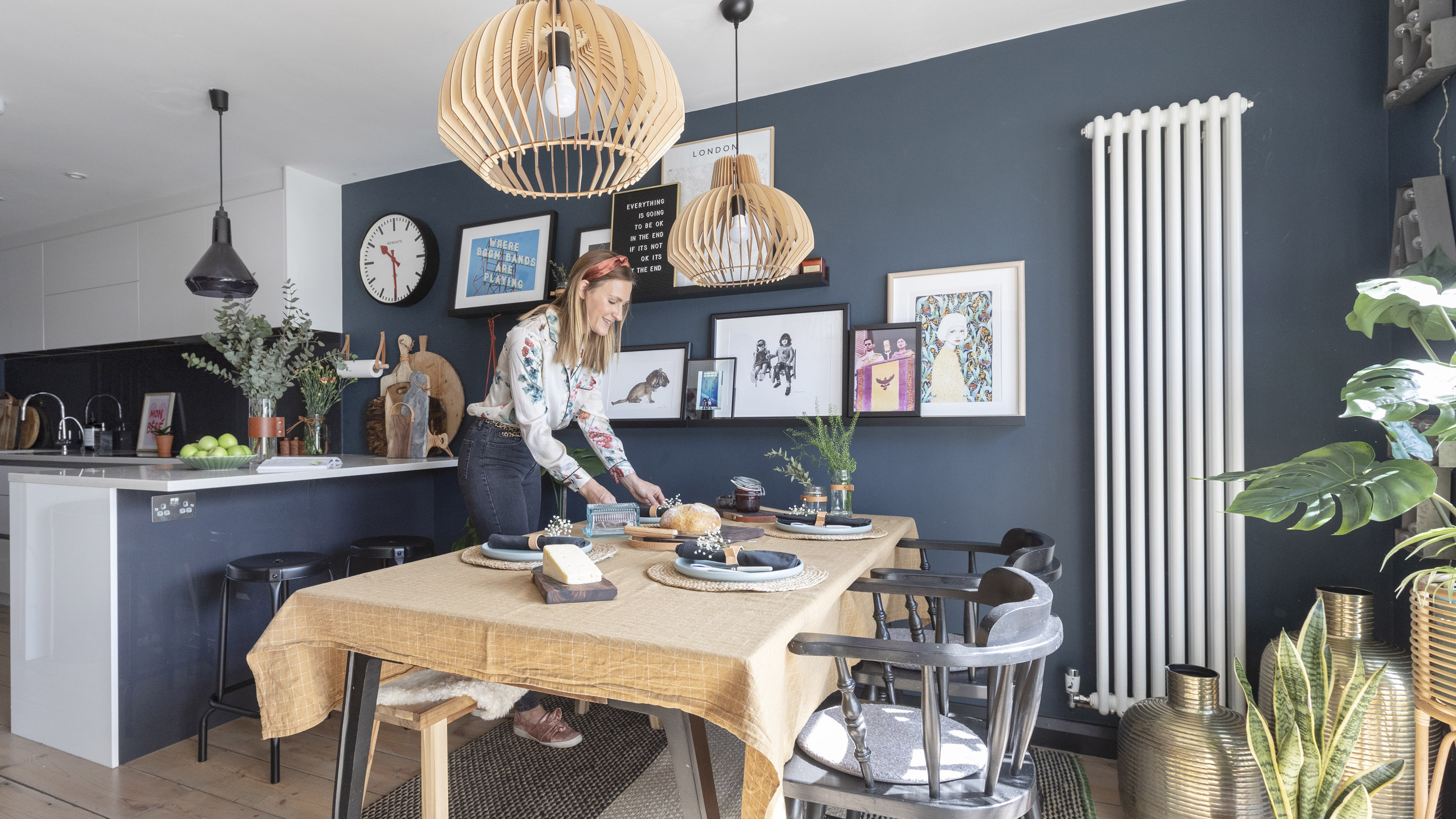 Real home: a colourful and creative Victorian house
Real home: a colourful and creative Victorian houseThis personality-packed home is filled with eye-catching walls, cool DIY ideas and decorating schemes you'll love to try
By Ciara Elliott
-
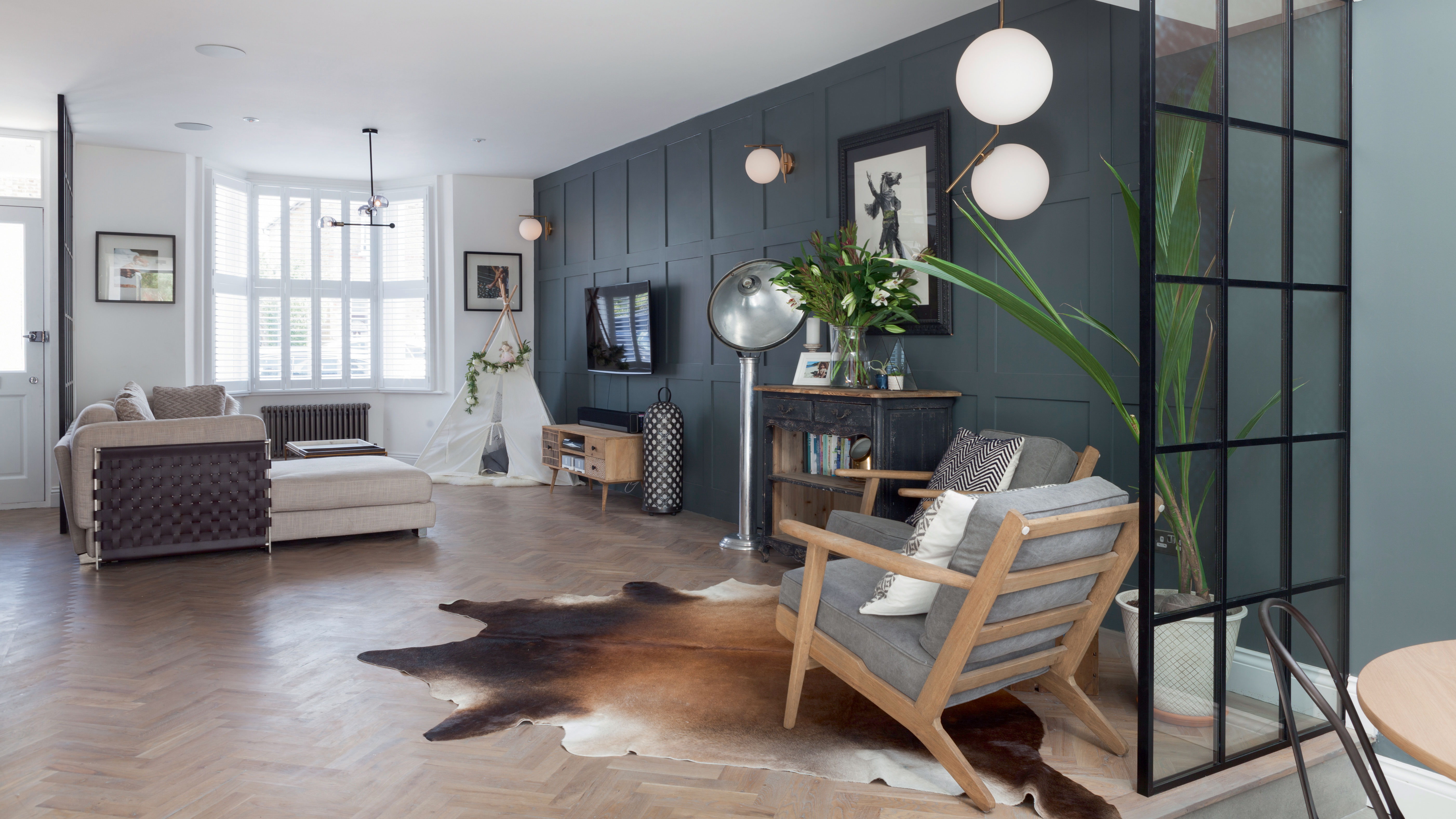 Terraced house design: 11 ideas to transform a Victorian property
Terraced house design: 11 ideas to transform a Victorian propertyThese terraced house design ideas offer flexibility and variety. Get an idea of what can be achieved with our pick of amazing transformations
By Lucy Searle
-
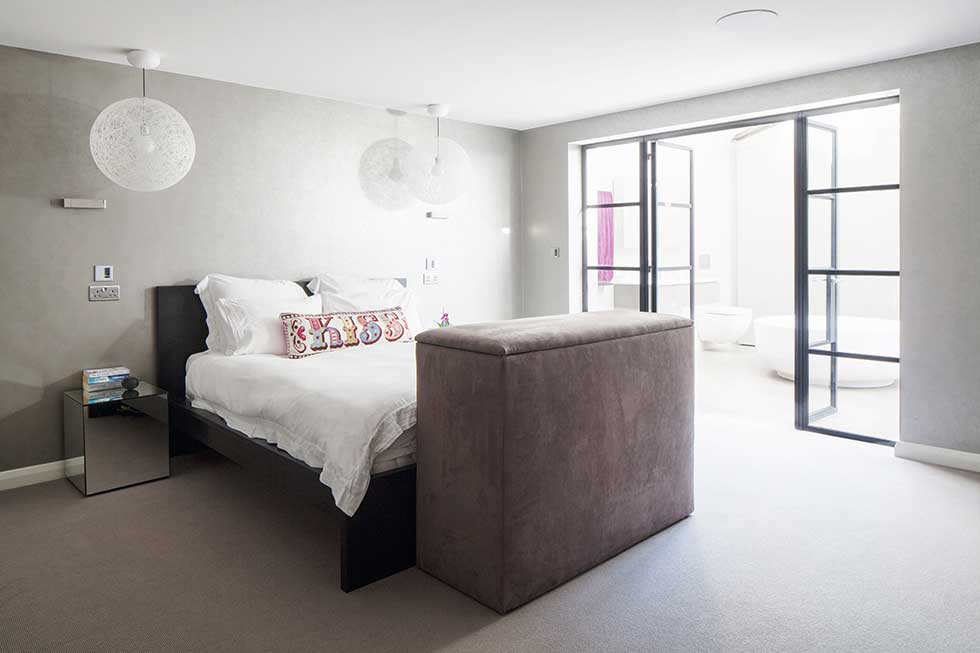 Real home: a redesigned power station penthouse
Real home: a redesigned power station penthouseDanielle Kingdon and Russell Dawkins gutted their top-floor flat in a converted power station to create a more practical layout for accessible living
By Anna Cottrell
-
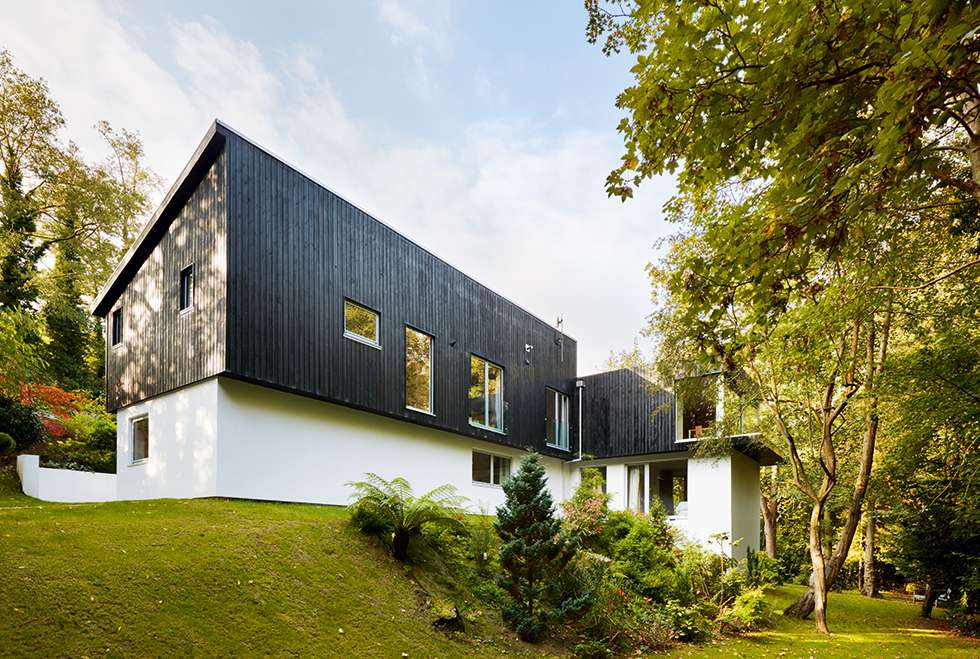 Real home: a 1960s house with modern extension
Real home: a 1960s house with modern extensionSu and Jim Bonner doubled the size of their 1960s house with an ultra-modern extension
By Victoria Jenkins
-
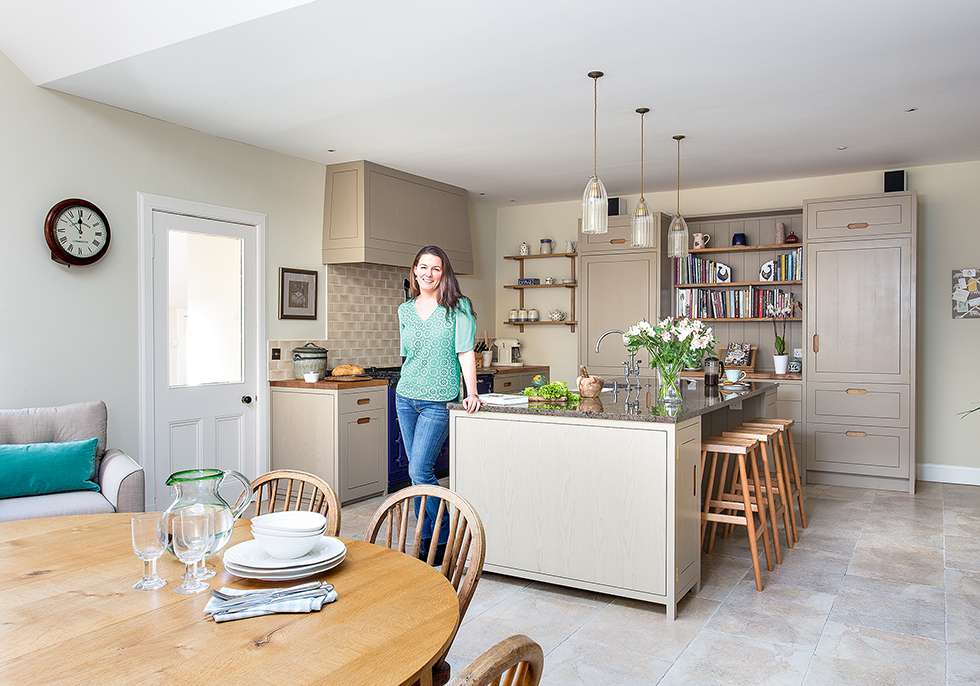 Real home: a traditional side return kitchen extension
Real home: a traditional side return kitchen extensionNicola and Ed Legget updated their kitchen and extended to create a spacious dining area
By Alison Gibb