

Fact file
The owners: Carol Spenser, a stylist/writer/broadcaster and creative director of Style Directions (styledirections.com), and husband David, a market research consultant
The property: A converted barn dating from the 1800s, with four bedrooms
The location: Near Diss, Suffolk
What they spent: The project cost around £595,000.
Years passed between Carol and David Spenser’s initial plans to convert their barn and the day they moved into it as their new home.
‘We’d battled with planners for five years to get planning permission,’ Carol says. ‘Our first application, in 2008, was dismissed and, after submitting revised plans, we were asked by Mid Suffolk Council to do various surveys, checking for everything from owls and bats to great crested newts. Someone even had to sleep in the barn for two nights to make sure no bats lived there!’
Find out how they overcame it, then browse through more real home transformations and learn more about converting a barn, school or church.
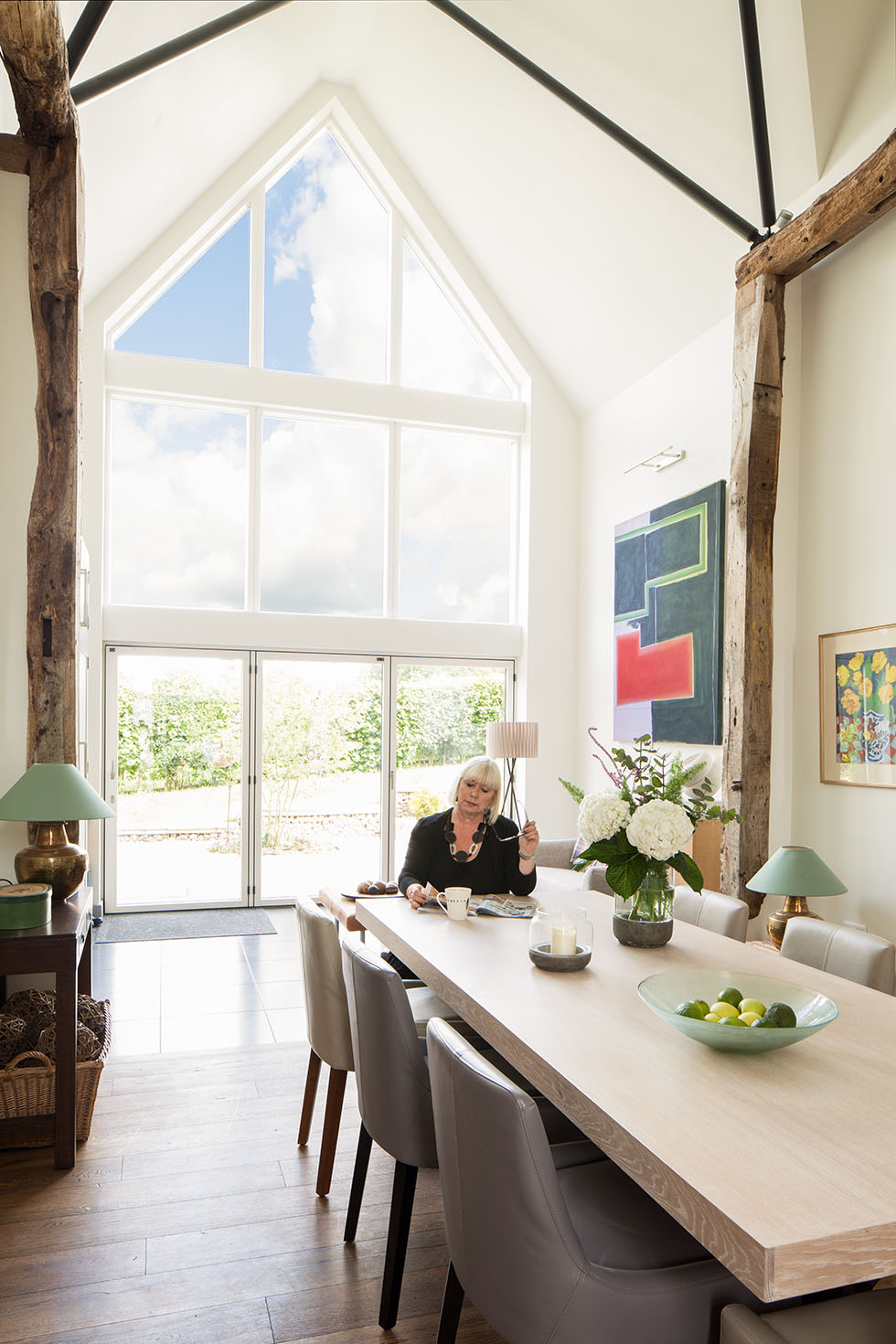
In 2013, with permission granted, the Spensers put the construction work out to tender. ‘We got quotations from three companies and viewed some of their past projects,’ says Carol. ‘We chose a family firm, Avoncrown, with whom we felt we could work, rather than the cheapest.’
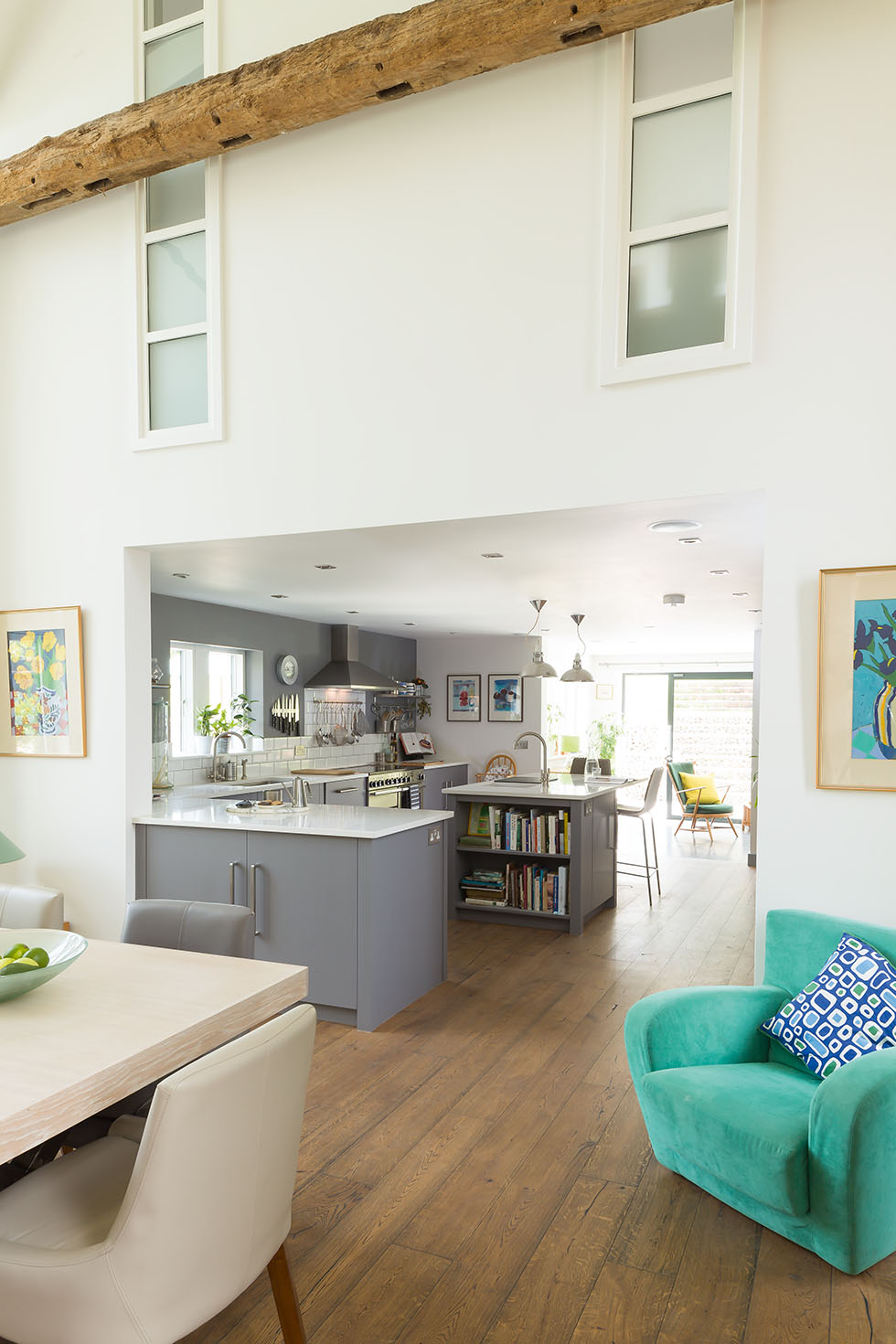
In the kitchen, flat-fronted cabinetry, made by local kitchen firm Ashford & Brooks, is complemented by Silestone worktops. Shelving on one side of the island is ideal for storing books
The council’s stipulation that the design should be as close as possible to its early-19th-century origins remained one of the greatest challenges.
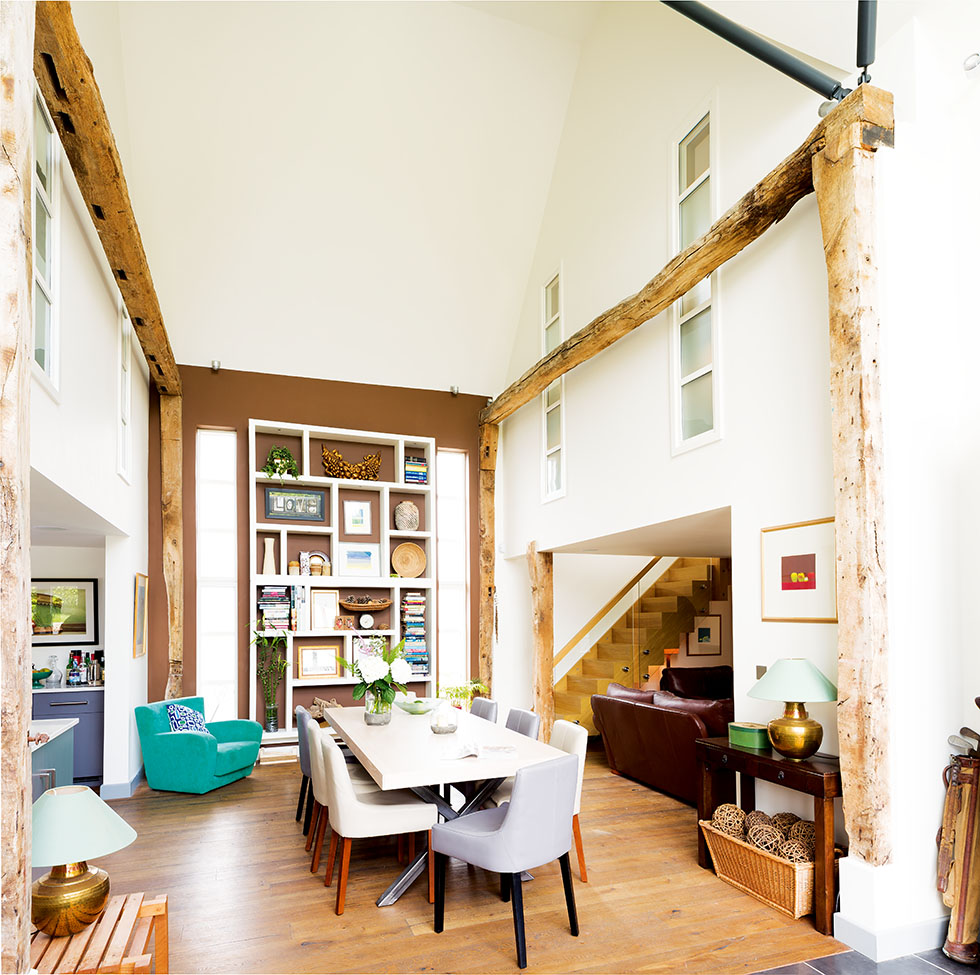
Avoncrown’s joiner made the display cabinet, positioned opposite the entrance for maximum impact. Try Farrow & Ball’s Charleston Gray for a similar shade of feature wall. Internal windows ensure that light flows through the whole building. The limed-oak dining table was crafted locally and the leather chairs are from Made
Glazing fills one wall of the impressive porch, flooding the space with light. Metal struts support the structure, without interrupting the visual lines. Plasterboard provides a backdrop to the weathered oak beams, dating from the early-19th century, and allows them to stand out.
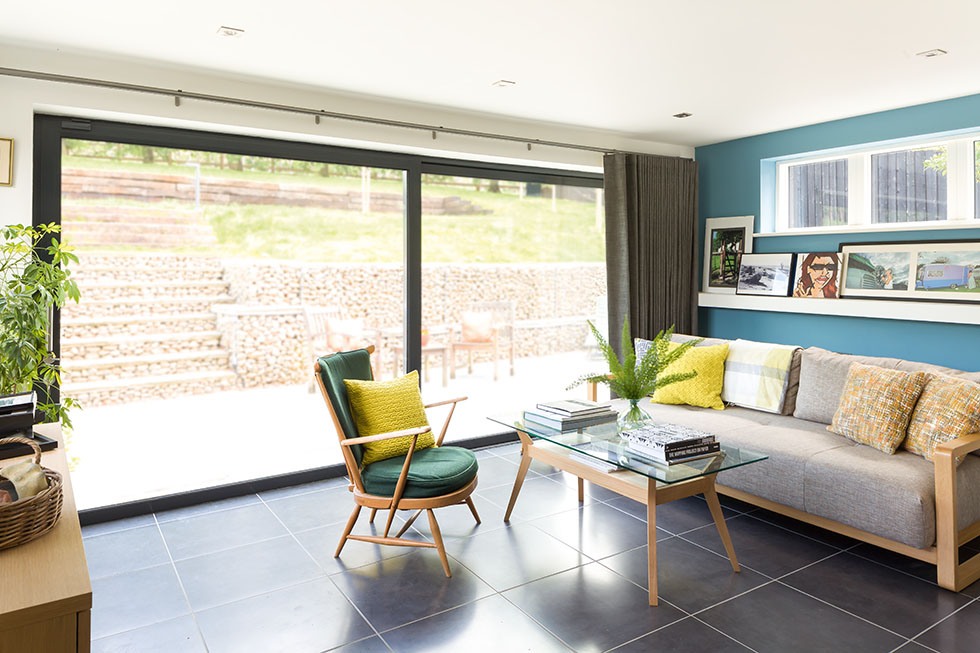
Carol and David chose engineered antique oak floorboards – brushed and black-oiled to enhance knots and splits – for the main living space and the bedrooms. ‘We wanted something with character, to resonate with the features of the barn,’ Carol explains.
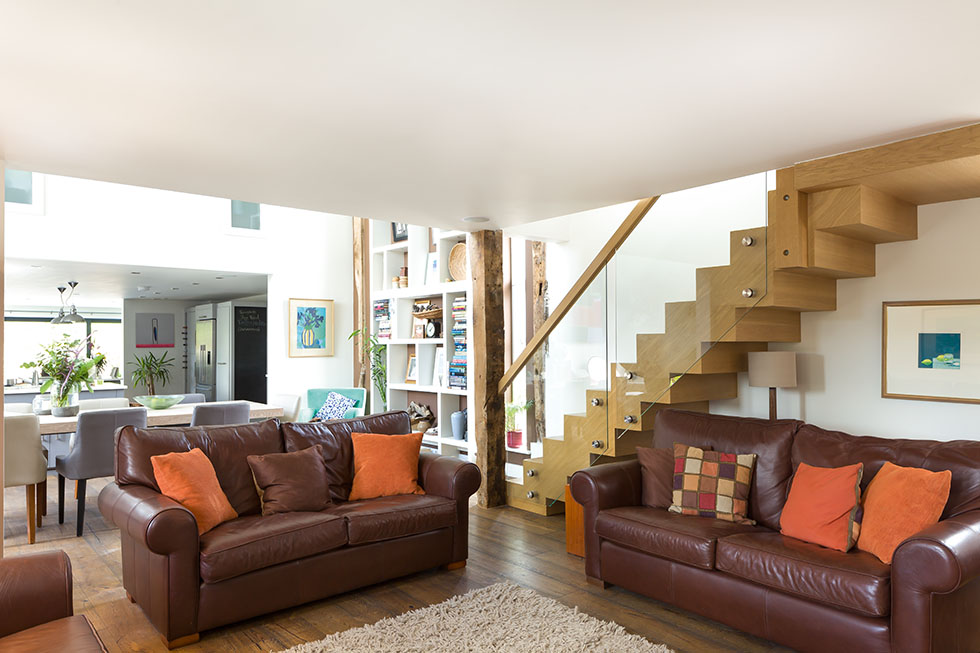
A bespoke staircase, made by local carpentry firm Weybread Woodcraft, frames one of the leather Multiyork sofas. The lower ceiling in the family space, which is open-plan to the dining area, creates a cosy feel.
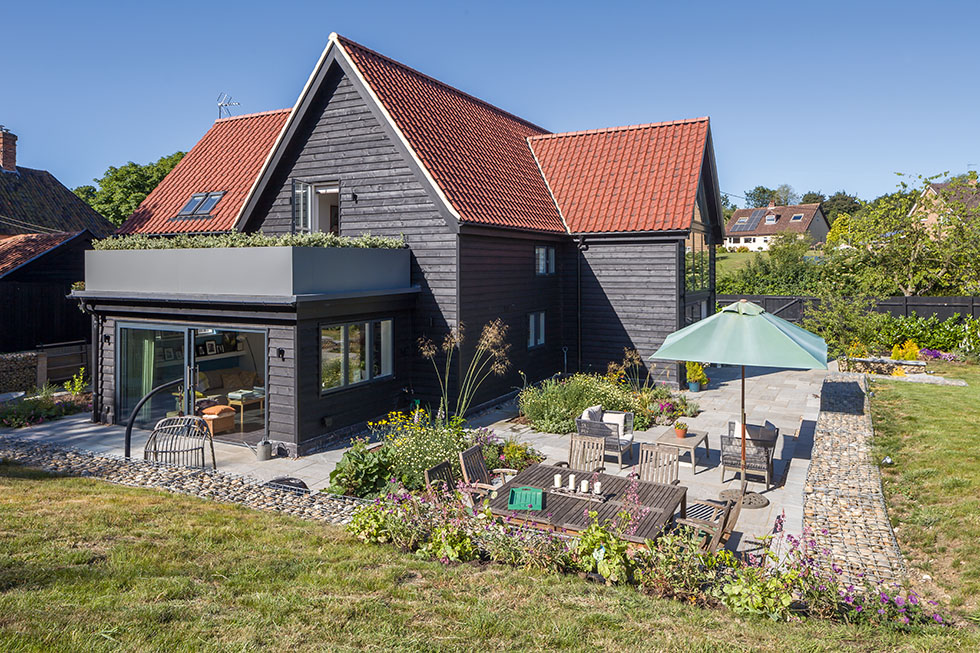
The barn was weatherboarded with larch, which was then painted black in keeping with the local vernacular. The windows from Velfac could only be used in existing openings, and have frames that are powder-coated aluminium on the exterior and wood internally.
More real home transformations:
Join our newsletter
Get small space home decor ideas, celeb inspiration, DIY tips and more, straight to your inbox!
Lucy is Global Editor-in-Chief of Homes & Gardens having worked on numerous interiors and property titles. She was founding Editor of Channel 4’s 4Homes magazine, was Associate Editor at Ideal Home, before becoming Editor-in-Chief of Realhomes.com in 2018 then moving to Homes & Gardens in 2021. She has also written for Huffington Post, AOL, UKTV, MSN, House Beautiful, Good Homes, and many women’s titles. Find her writing about everything from buying and selling property, self build, DIY, design and consumer issues to gardening.
-
 The best sustainable and green building materials: What to use and what to avoid for an eco-friendly home
The best sustainable and green building materials: What to use and what to avoid for an eco-friendly homeA list of the best, and worst, building materials to use to protect the earth.
By Carol J. Alexander
-
 Wood burners: government ban of coal and wet wood to go ahead
Wood burners: government ban of coal and wet wood to go aheadDomestic wood burners will no longer be allowed to burn the most polluting fuels from 2021
By Anna Cottrell
-
 The sustainable materials you need to know about in 2020
The sustainable materials you need to know about in 2020These sustainable materials can transform the way you dress, decorate your home, and more. They are the future – why not make the switch now?
By Anna Cottrell
-
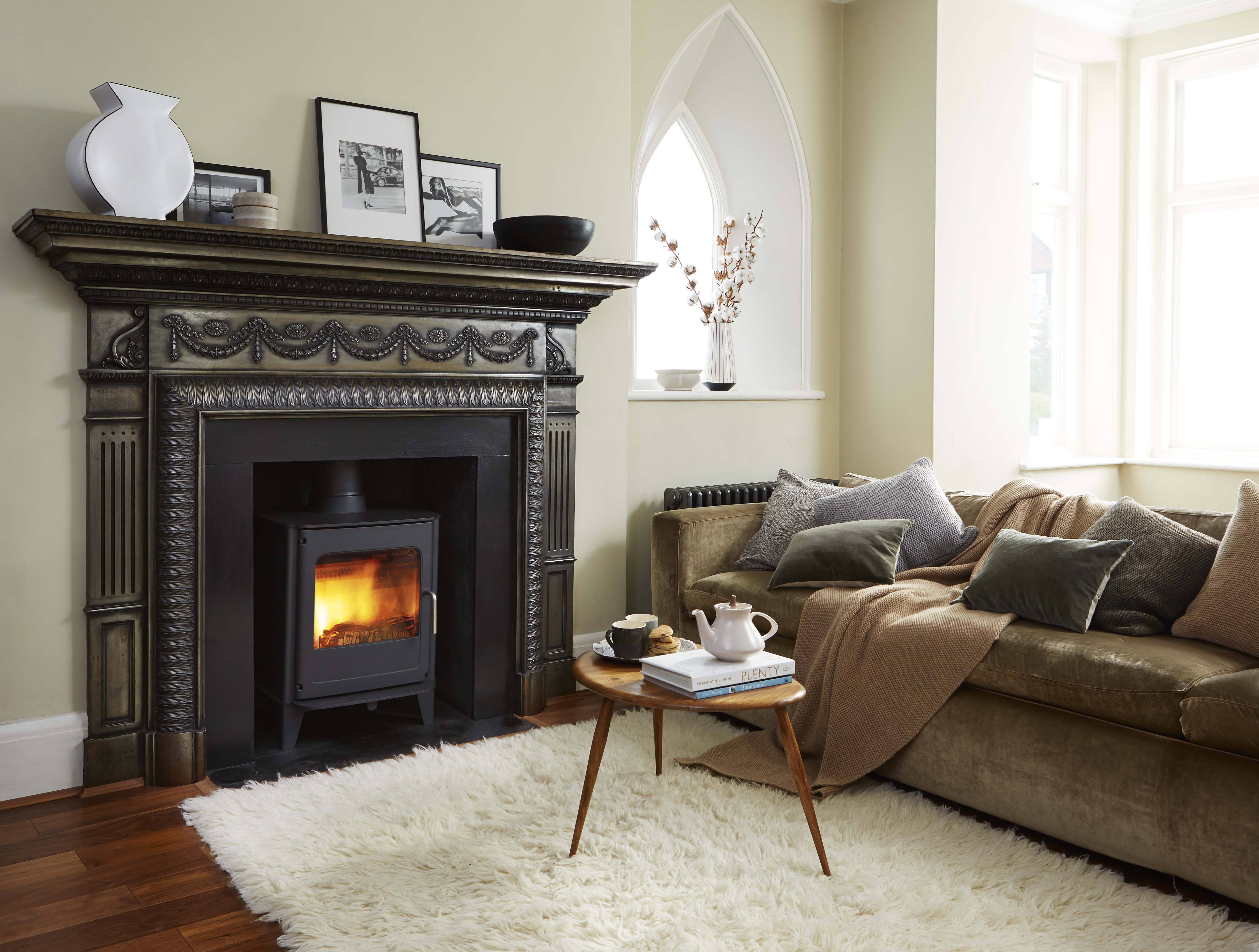 Want to buy a wood burning stove that complies with the new air quality laws? This one does
Want to buy a wood burning stove that complies with the new air quality laws? This one doesThe Morso 06 wood burning stove is being relaunched ahead of the tighter legislation on wood burners coming in 2022
By Anna Cottrell
-
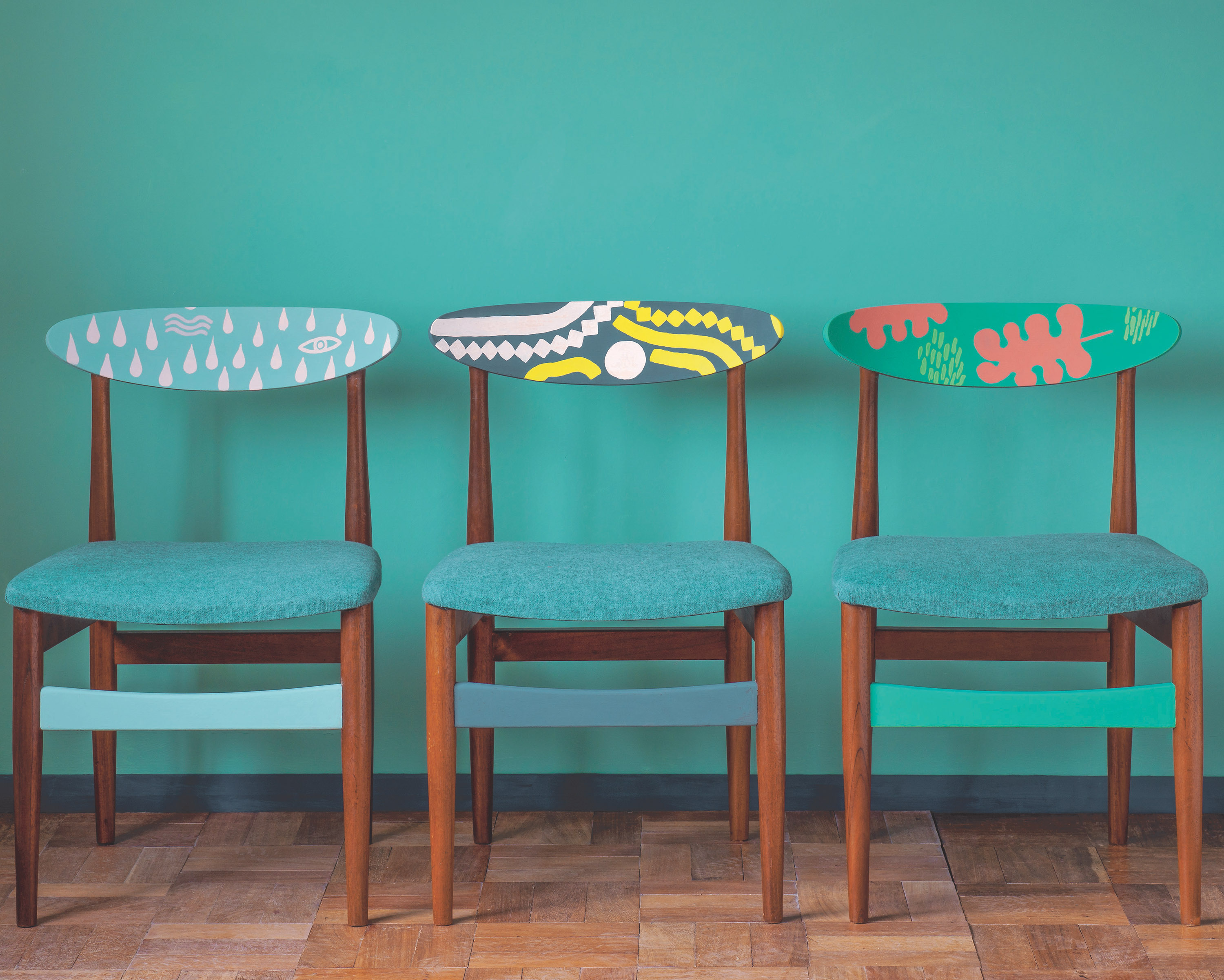 7 signs you're obsessed with upcycling
7 signs you're obsessed with upcyclingOne successful upcycling project will definitely lead to another. Here's how to spot if you're a little obsessed...
By Amelia Smith
-
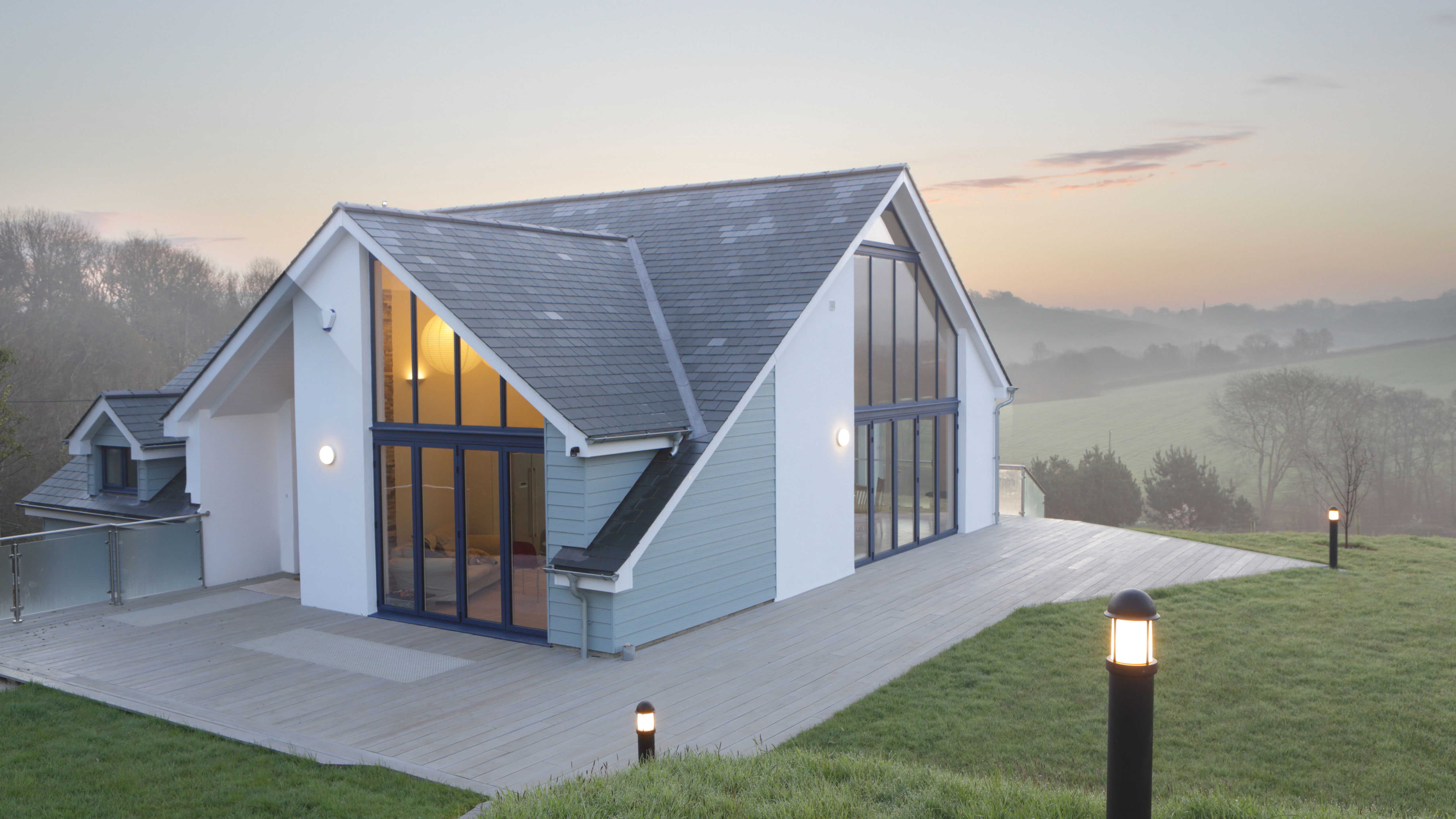 PassivHaus: how to meet eco standards when renovating
PassivHaus: how to meet eco standards when renovatingWith the promise of super low energy bills and improved comfort levels, PassivHaus has many benefits but there are key considerations, too
By Jason Orme
-
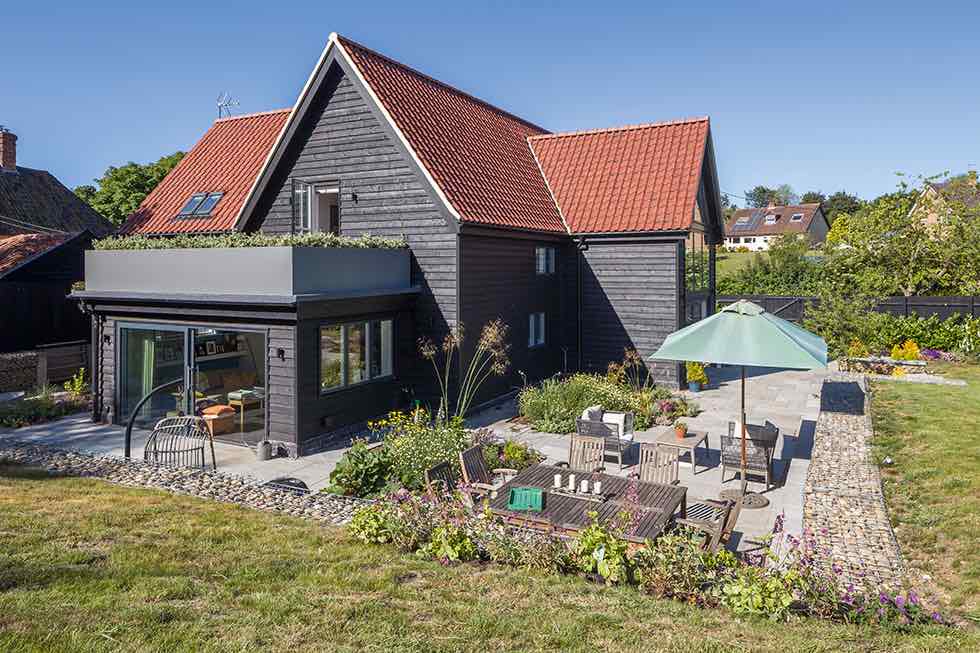 How to save money with an eco friendly home
How to save money with an eco friendly homeWhich eco-friendly upgrades to your home are really worth the investment? Find out with our guide
By Richard Sexton