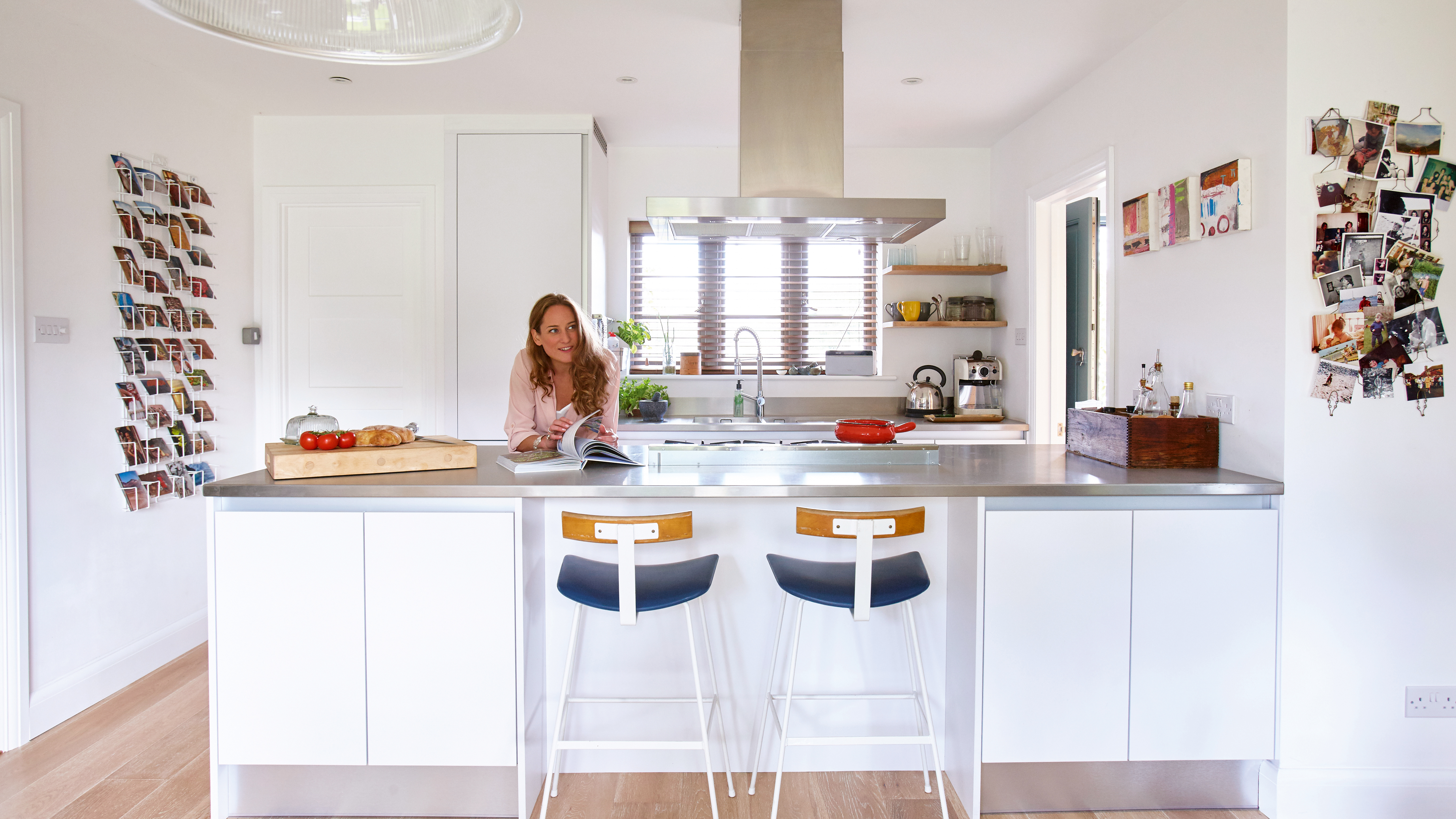
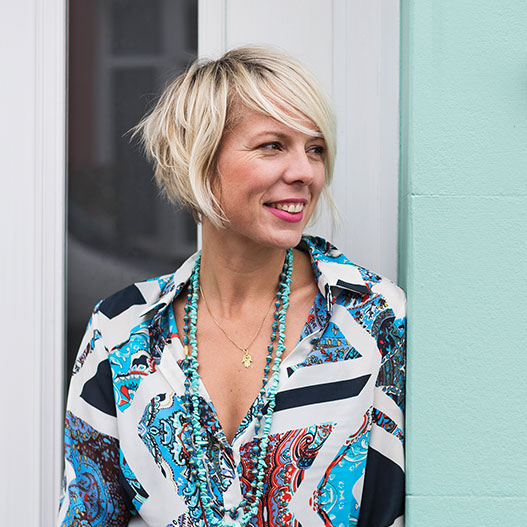
After years of renting, Alexandra and Toby planned to find a plot of land and build their dream home. But when the purchase of the site they wanted fell through, they decided to look for a property to renovate instead.
Within two weeks, they spotted this ex-local authority house in the Alton area of Hampshire. ‘It had everything we wanted, including a large garden with views out over fields, yet it was close to London so Toby could still commute,’ says Alexandra.
Find out how they did it, then browse all our real home transformations. For practical advice on how to renovate a house, read our essential guide.
Project notes
The Owners: Alexandra Hull, managing director of Back to Front Exterior Design, and husband Toby, project manager at an environmental charity, live here
The Property: A 1948 three-bedroom semi-detached ex-local-authority house in Alton, Hampshire
Total Project Cost: £80,000
Downstairs was divided into lots of smaller rooms, with a narrow galley kitchen, an outside toilet, and a uPVC conservatory that had seen better days. Upstairs wasn’t much better, with a dark and narrow landing.
The couple decided to move the bathroom into the smallest bedroom to make the landing twice the size, and then convert the loft to create a larger third bedroom.
On the ground floor, a new utility would replace the conservatory, and existing rooms would be combined to create an open-plan kitchen-living-diner.
As Alexandra is managing director of architectural remodelling company, Back To Front Exterior Design, she was ideally placed to design and manage the six- month renovation project, while Toby was prepared to do much of the heavy work. ‘I did the maths and budgeted about £80,000, which relied on Toby and I doing the bulk of the work at weekends and evenings,’ she recalls.
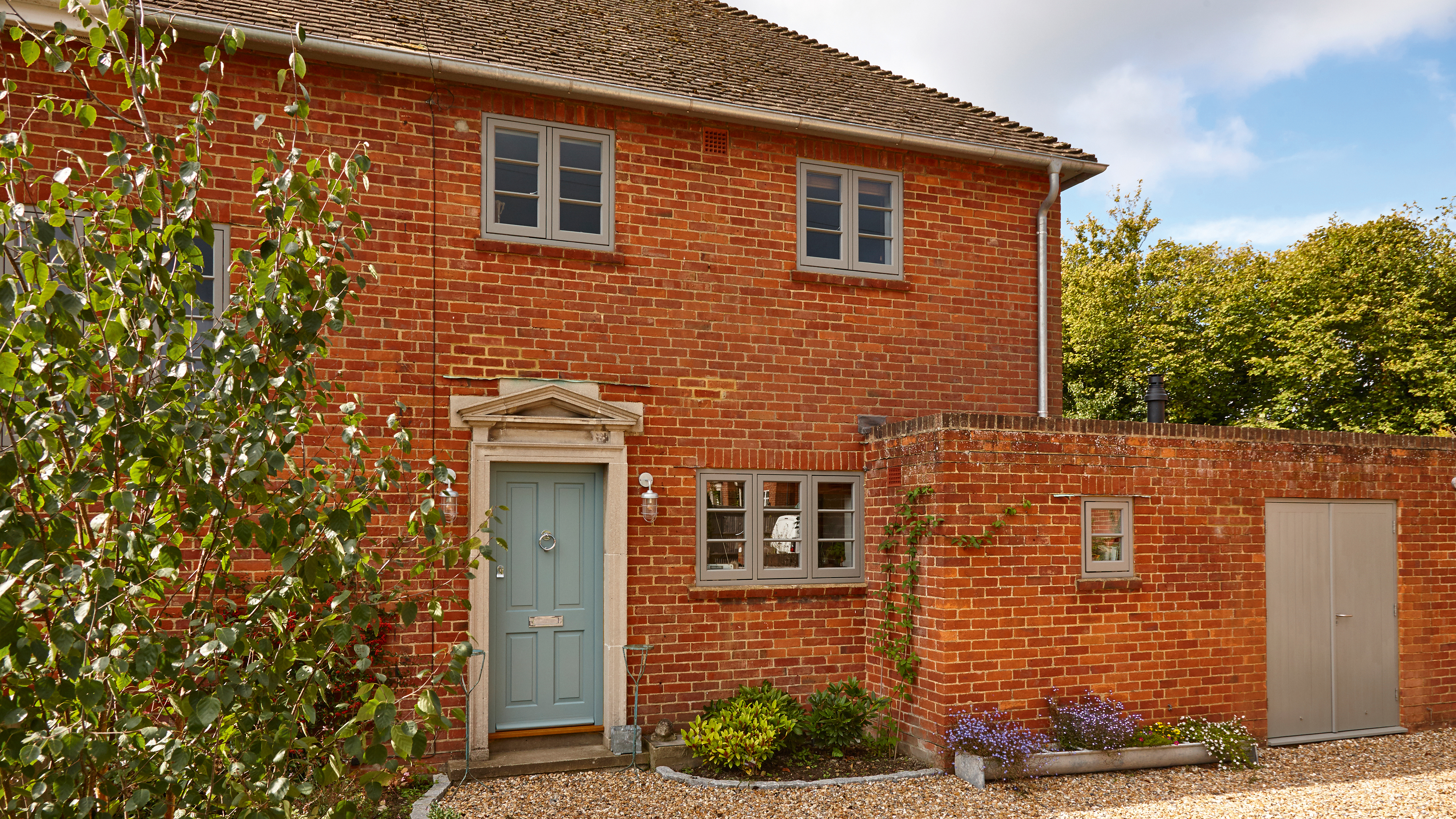
The exterior of the house has been completely renovated, with new doors and windows supplied by Back to Front Exterior Design
All their spare time and holidays were spent tackling the structure of the house. ‘We knew that we had to take everything apart before we could put it back together again,’ says Alexandra. ‘It was just Toby and a carpenter doing the work, but within two weeks they’d ripped out the pipework, ceilings, kitchen and bathroom.’
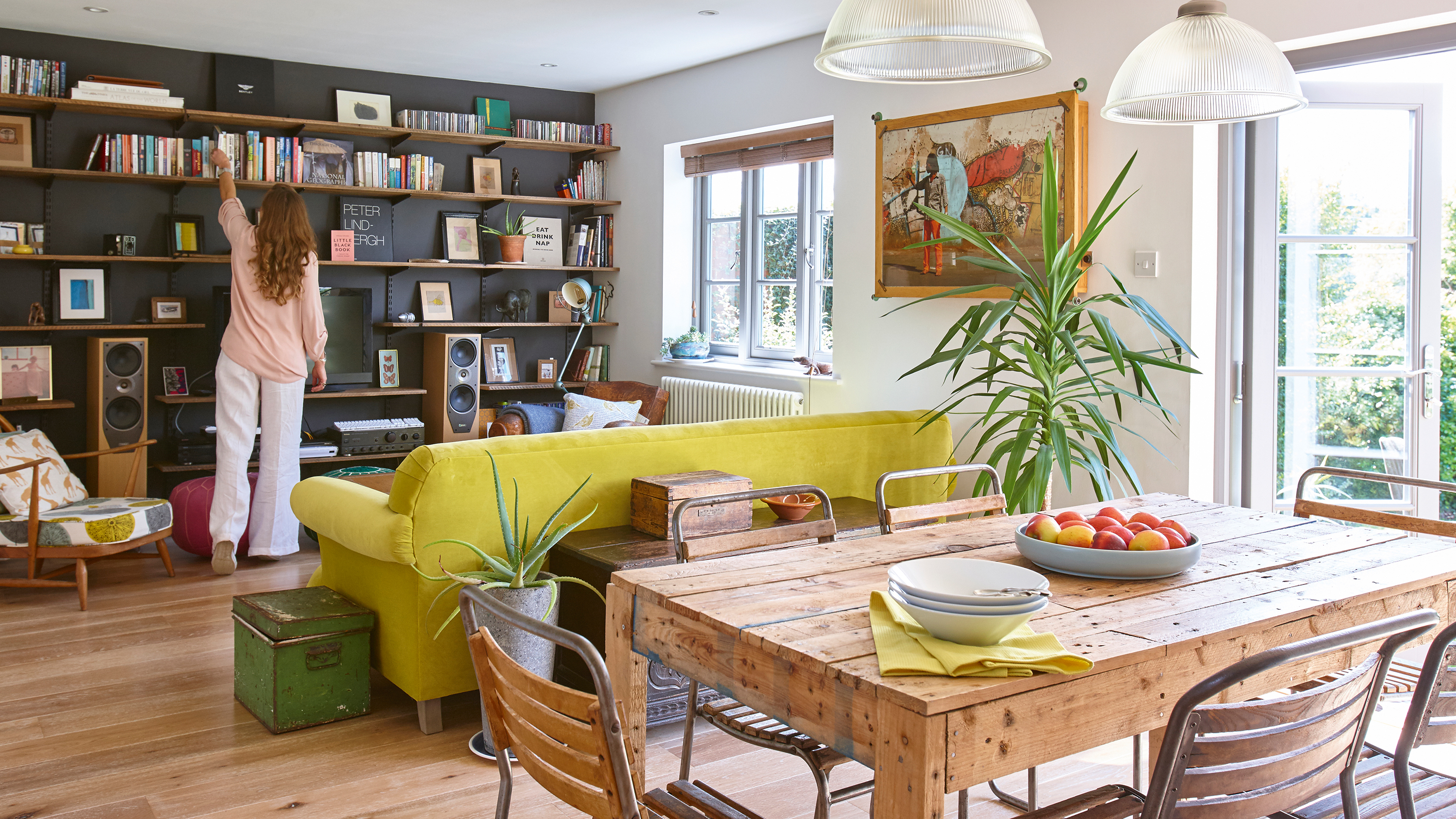
The Soufflé sofa in Turmeric velvet from Loaf adds a splash of colour to the living area. The shelving is made from inexpensive black brackets with floorboards from a timber merchants. The Ercol armchair has been upholstered in a retro print fabric. Leather armchair, JM French Interiors. Blue lamp, Jaldi
Costs
Carpentry, joinery and labour, including loft conversion: £30,000
Plumbing: £9,600
Kitchen and worktop: £8,800
Plastering and decoration: £7,000
Flooring: £6,000
Electrics: £5,500
Plant and skips: £5,000
Roof: £3,500
Structural steelwork: £1,500
Bathroom: £1,300
Stairs: £1,000
TOTAL £80,000
The roof then had to be strengthened before a large chimney breast that ran through the centre of the house and stopped the flow of the spaces could be removed.
As they were the main contractors on the build, Alexandra and Toby had to take liability for everything. ‘I’d order the materials, while Toby would deal with the skips and scaffolding,’ she adds. ‘We divided the work between us and, luckily, made a great team.’
After four months, the house was completely stripped out and they could start the mammoth task of putting their home back together. ‘We moved pretty fast as we wanted to get the job done,’ says Alexandra.
‘We even built the side extension for the utility room in a just a week.’ The couple moved back in eight months after work started, with just the decorating to do.
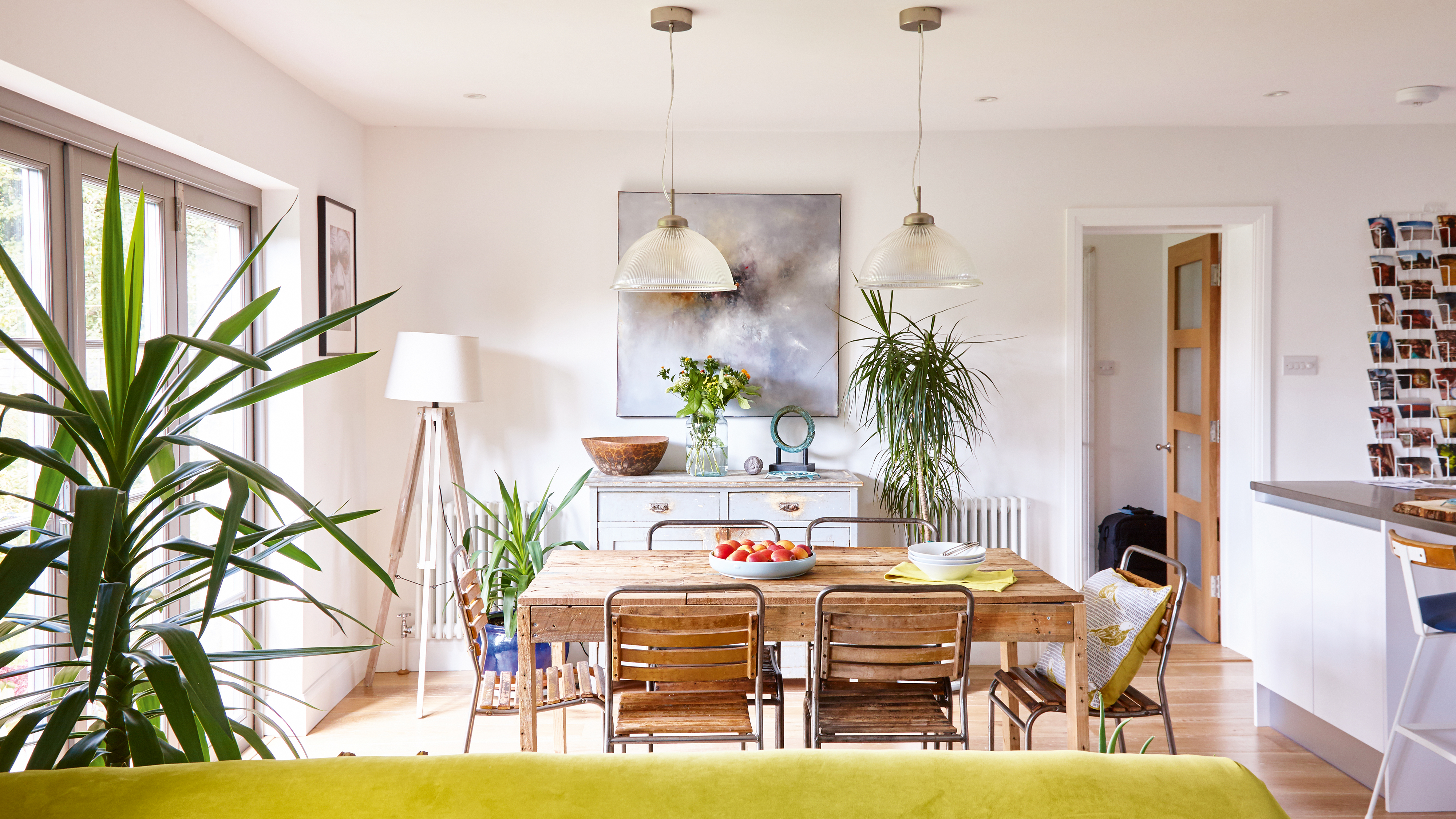
The rustic-industrial dining table is made from recycled wooden pallets found on Ebay, and paired with secondhand dining chairs; for similar, try Home Barn. The tripod lamp is from The Range. Oak flooring, UK Wood Floors
In the new open-plan kitchen-living-diner, they were keen to make the kitchen ‘disappear.’ ‘It was a big space so we went for white matt units and a stainless-steel worktop,’ adds Alexandra, who sourced the units from local firm Farnham Furnishers.
‘With some things for the house we were really clear on what we wanted, and for others we just went with our gut'
Alexandra and Toby Hull

The leather pouffs were bought on honeymoon in Morocco; for similar, try Graham & Green
To furnish the house, the couple began with the unique collection of homewares they’ve collected from car boot sales and antique markets over the years. ‘Our local tip sells furniture that other people throw out, which is where we got a lot of pieces,’ adds Alexandra.
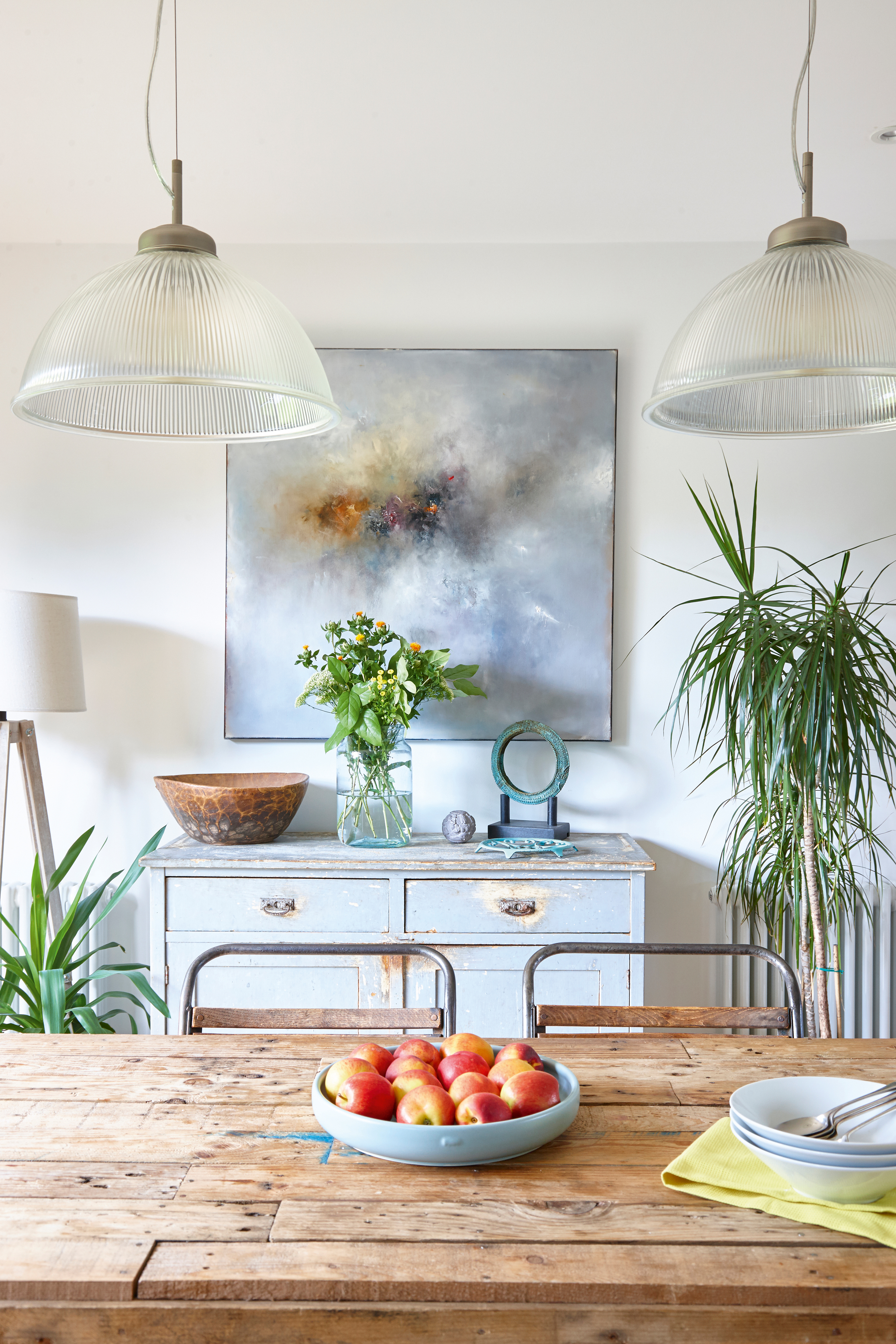
Above the distressed blue sideboard, from JM French Interiors, is a painting by Justin Weeks, which Alexandra bought as a memorial to her grandmother. The glass pendant lights are from Garden Trading
The couple also added personal touches to the space to make it feel warm and homely. On the landing, a linen cupboard was created out of pair of antique salvaged doors; wooden shelving made from scaffolding planks was put up in the living room to house all their books and music; and the hallway tiling was replaced.

The couple went for handleless white kitchen units with stainless steel worktops,
from Farnham Furnishers, to help the kitchen blend into the new open-plan space. Having the Smeg range cooker, from Currys, on the peninsular allows
the chef to interact with guests. The Frank Guile bar stools were found in
a tip, cleaned up, and are now worth £100 each. Extractor fan and extending tap, Blanco. Wooden shelves, made from recycled sitting room shelves; for similar, try Ikea
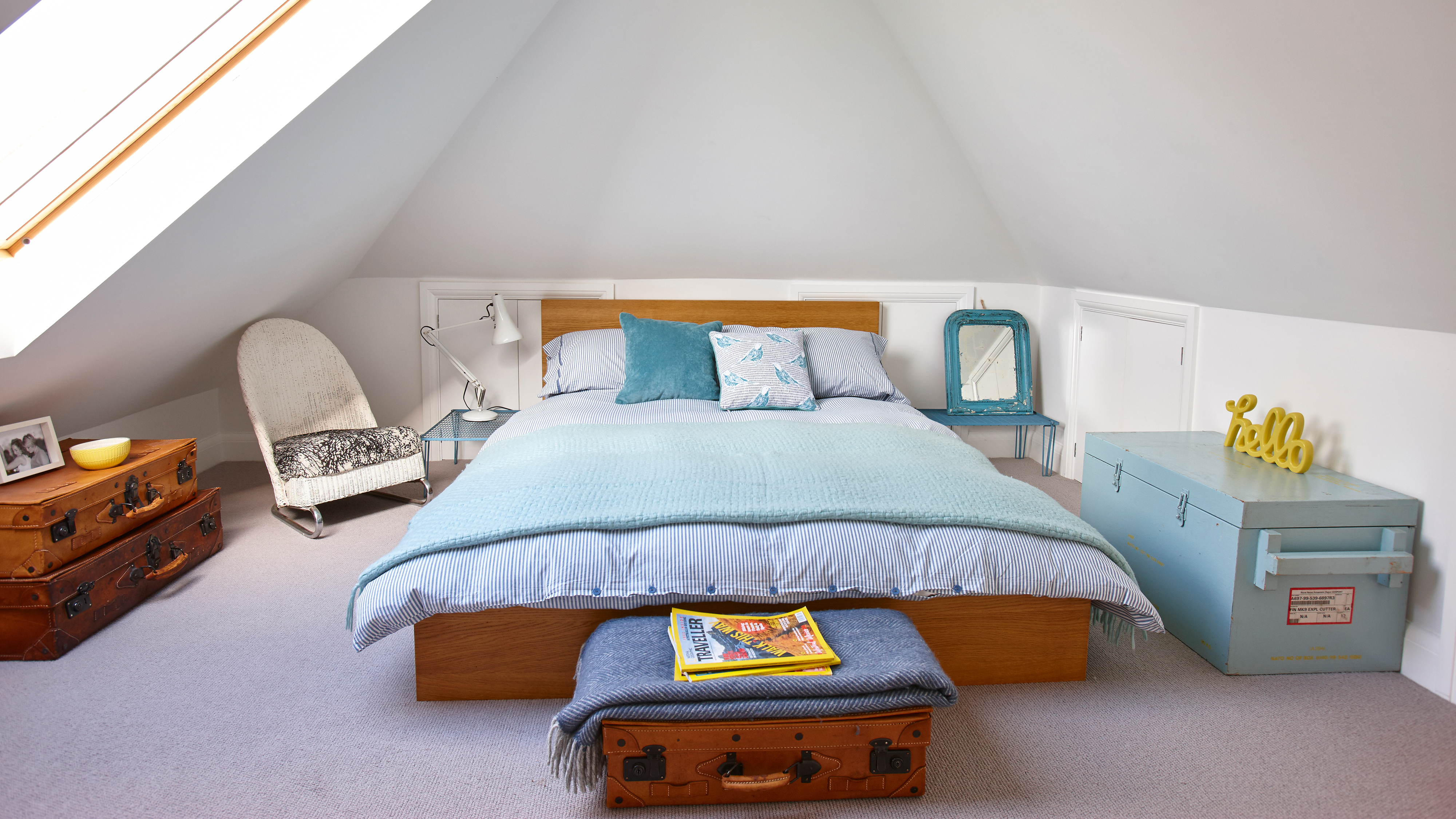
The couple did the loft conversion themselves, furnishing it with vintage finds from car boot sales. They found the Ikea Malm bed frame secondhand on Gumtree for just £25. The Italian leather suitcases were found at the tip and are valued around £1,000. For similar bedding, try John Lewis, and for a duck egg throw, try Laura Ashley. For similar carpet, try Cormar Carpets
The house has been decorated from top-to-bottom in white paint, with oak flooring and grey-blue woodwork. ‘It meant we could buy a job lot of paint rather than different colours for each room, which saved money,’ says Alexandra.
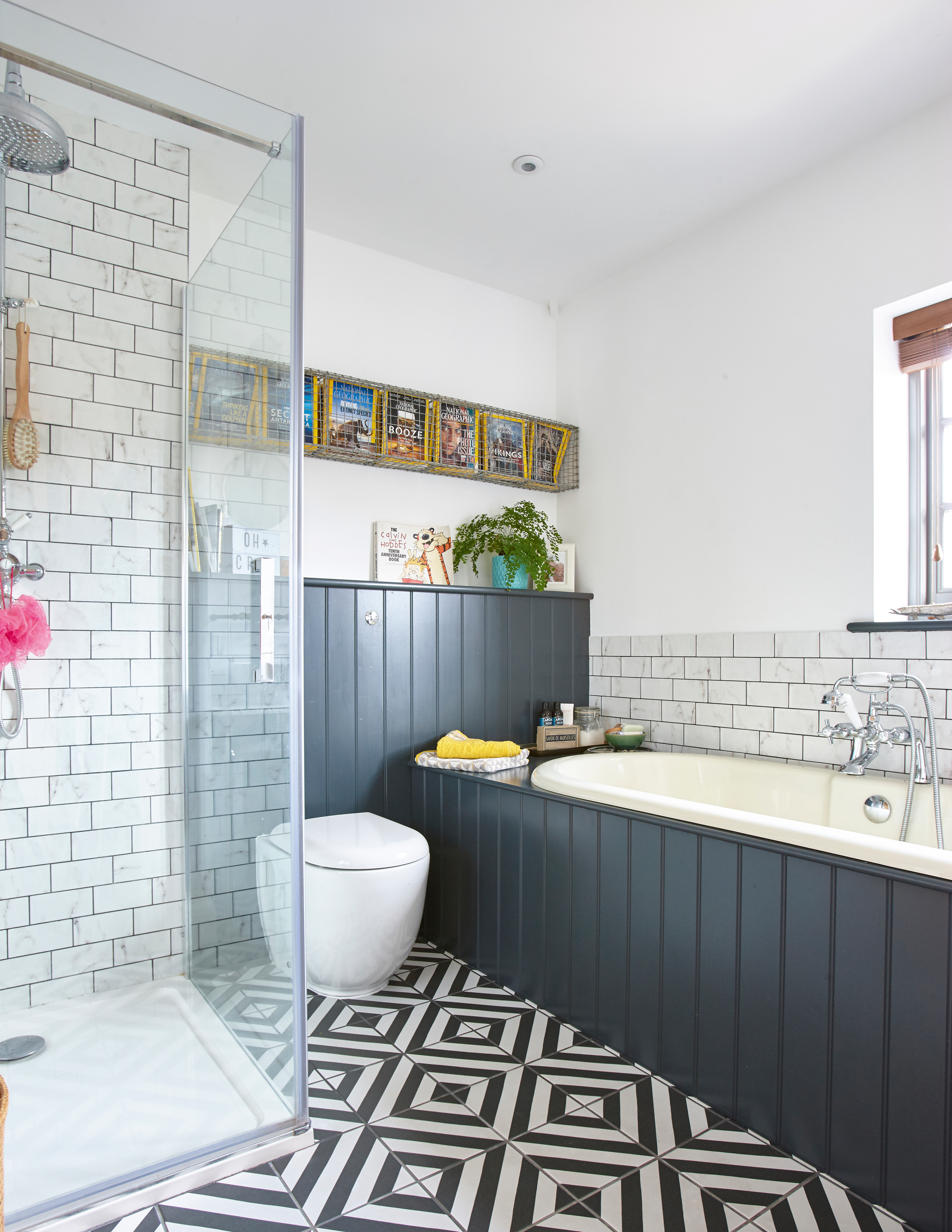
The bathroom was originally a bedroom. A new sunken bath takes centre stage, with a separate shower enclosure in the corner. All the wooden panelling, from Coombers, was painted in Railings by Farrow & Ball. The Carrara wall tiles are from Topps Tiles, and the Maori Goroka floor tiles were picked up from Tile Giant. The toilet, bath and taps are all ex-display from Bathstore, while the shower enclosure, tray and shower rose were all from Victoria Plumbing
The bathroom evolved to take on an industrial look, with dark wood panelling, scaffolding-style shelving and metro tiles.
After a year of hard work, the couple are looking forward to tweaking the interior design of their house. ‘We never wanted the house to be 100 per cent finished as we’d like to be able to add colour or a wallpaper when we find the right one,’ says Alexandra. ‘Now the bulk of the work is done, we’d like a few mini-projects to do, just to keep us occupied!’
Contacts
- Design: Back to Front Exterior Design
- Kitchen: Farnham Furnishers
- Bathroom: Bathstore
- Flooring: UK Wood Floors
- Tiles: Tile Giant and Topps Tiles
More renovation advice and inspiration:
Join our newsletter
Get small space home decor ideas, celeb inspiration, DIY tips and more, straight to your inbox!