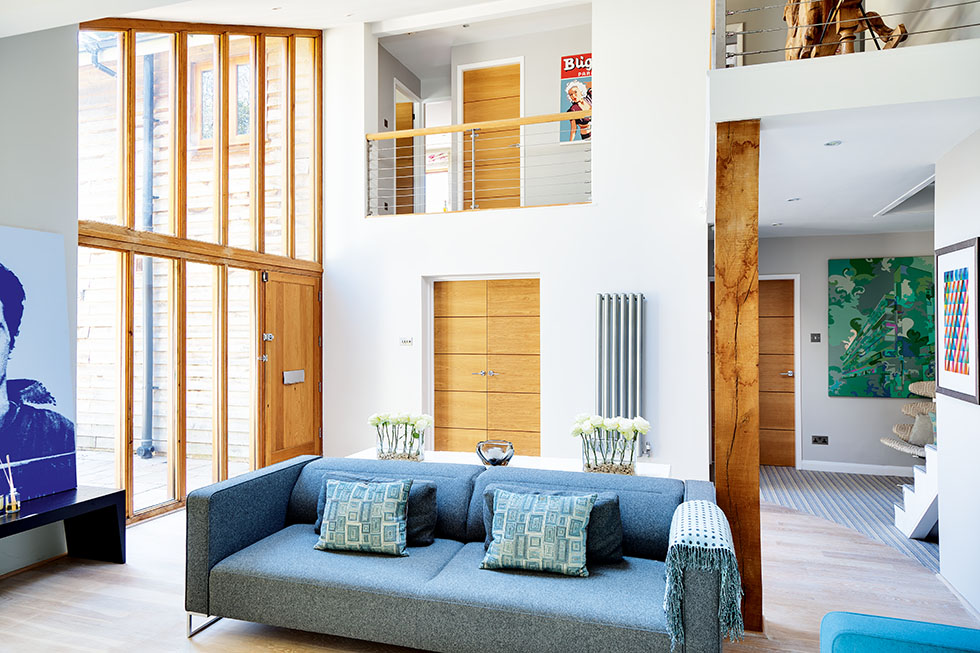
Living in London with three young daughters, Ian and Lisa Solley began to realise that they were outgrowing their city lifestyle. They decided it was time to swap the metropolis for a rural idyll and the open space it afforded.
‘The layout of the property was very dated – a classic 1970s design with small, boxy rooms – but it had been well looked after,’ Ian continues. Though the interior décor included lots of Anaglypta and Artex, structurally the house was sound and, best of all, had been built on a great plot. At a third of an acre, there was scope to extend without compromising on garden space. The fact that it was only 100 yards from the village pub, through a private access, sealed the deal.
Their extension project is one of our favourites – find out how they did it then browse more real home transformations. Want more practical advice? Check out our extensions pages, too.
Fact file
The owners: Ian Solley, a retired chartered surveyor, lives here with his wife Lisa. Since completing the project, the couple have become involved in small-scale residential property development. They have three adult daughters who often visit
The property: A five-bedroom detached house built in the 1970s. It sits in a third of an acre of landscaped gardens
The location: Near Tunbridge Wells, Kent
An experienced commercial chartered surveyor, Ian decided not to hire an architect, and took on the role of both designer and project manager. He admits that the project was often challenging, but as Lisa was always on site, he was able to rely on her when queries came up. ‘I also navigated the various planning and building control channels, which I found to be fairly straightforward,’ he adds. ‘
The initial plan centred around creating an open-plan, double-height entrance hall from the driveway and an internal garage. The main roof has a 30-degree pitch, and Ian worked out they could follow this line all the way down, incorporating the garage, to create a large, open space.
Once this was done, the couple decided to extend the front of the house to build a new kitchen-breakfast room and, above this, a guest bedroom and en suite, which would replace the bedroom they lost when creating the new double-height hallway.
Next, they extended the study at the rear to create a family room, adding patio doors from this space, and the living room, onto the garden. Once the building stages of the project were nearing completion, the couple could start thinking about how to decorate their dream home, with the help of interior designer Louise Putman. The couple bought the house for £310,000 in 1999 and have spent £180,000 on the extension and renovation.
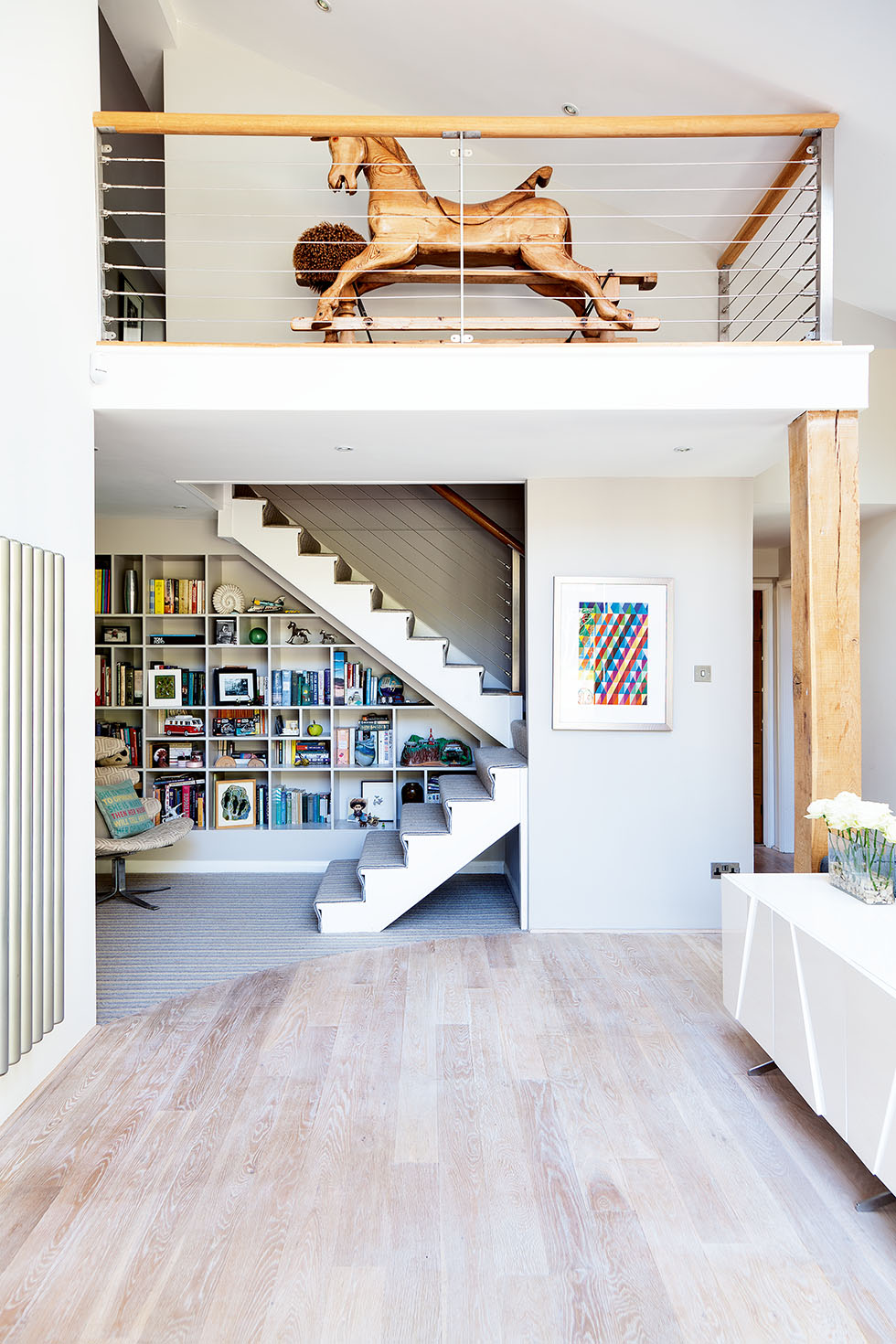
Ian created a book nook beneath the original staircase, which has been updated with steel balustrading
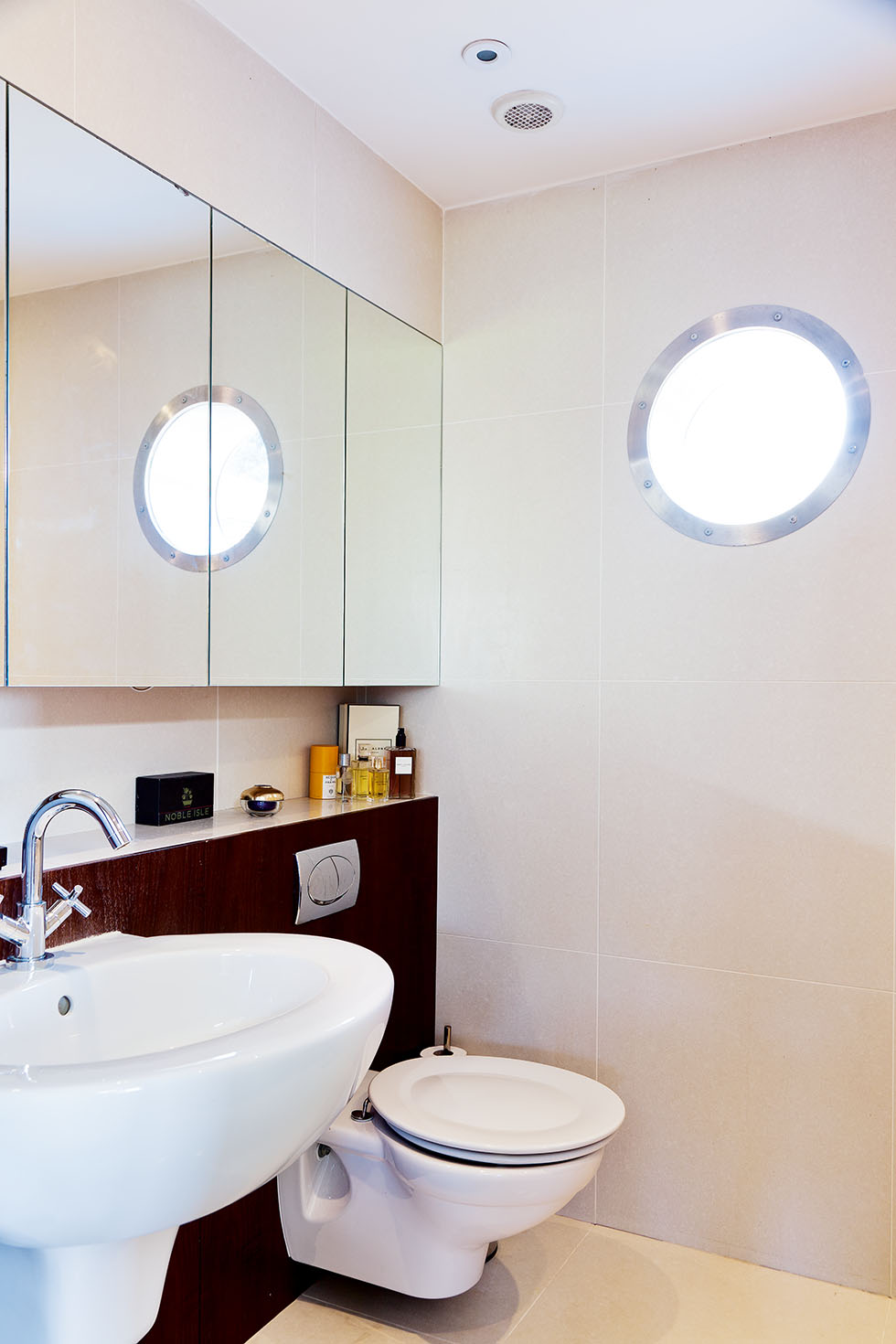
A porthole window from North 4 Designs gives the room a nautical look, while light limestone flooring from Potts creates a sense of space
Set in a third-of-an-acre plot, the original house was a classic 1970s build with boxy rooms. Ian and Lisa have extended to the front and rear to create a kitchen-breakfast room, double-height entrance hall and family room. To tie the design together, they clad the exterior with weatherboarding, which gives a rural feel, and landscaped the gardens, adding terraced areas.
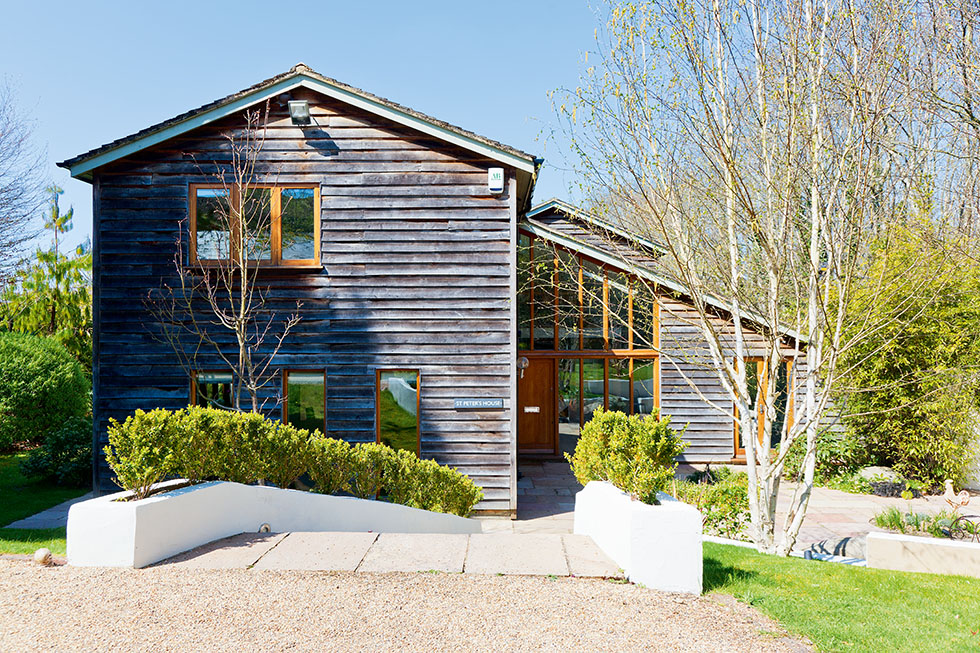
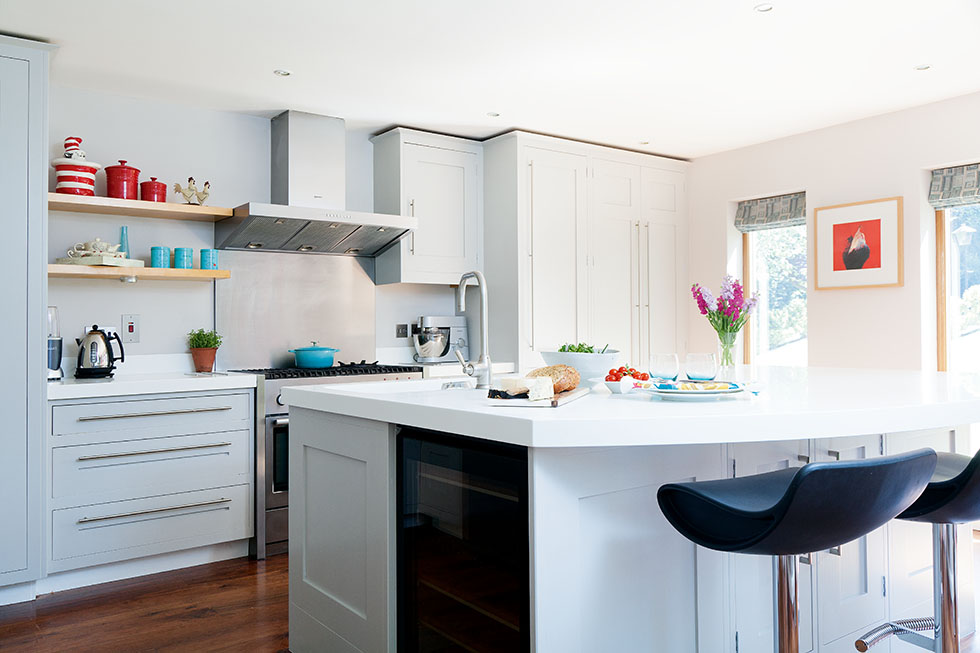
Ian designed the new layout then commissioned Potts in East Malling to create Shaker-style units
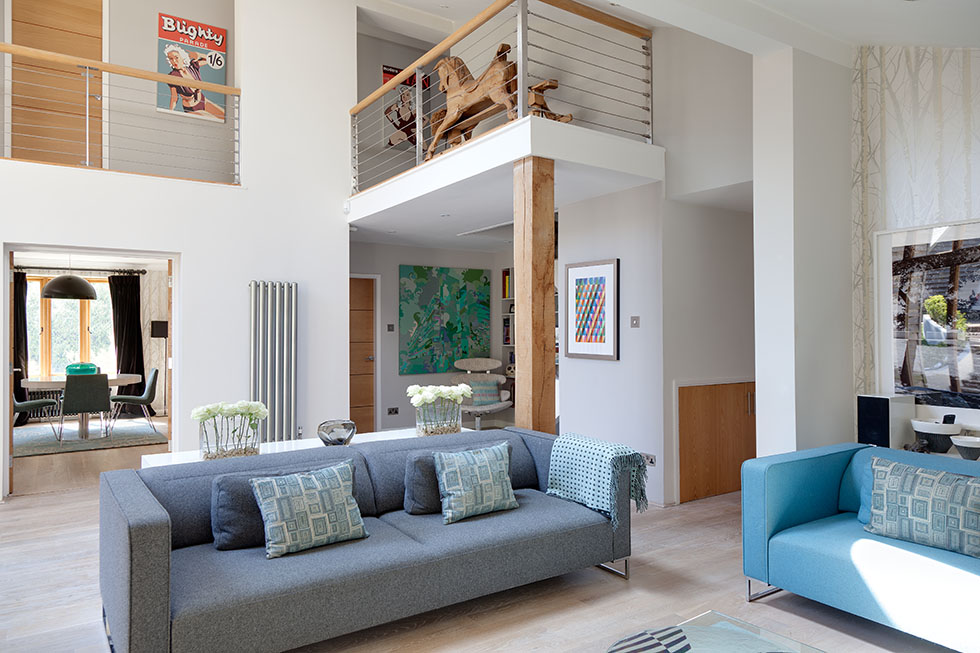
With its sloping ceiling, Birch feature wallpaper by Cole & Son, and Jotul wood-burner, the entrance hall was designed to make a dramatic first impression
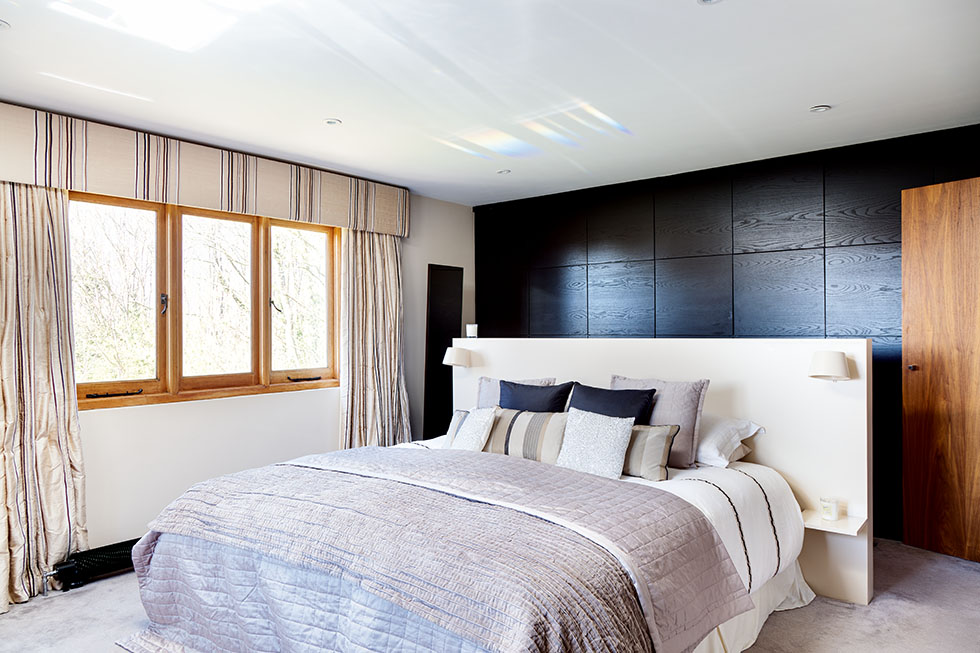
Ian and Lisa wanted their bedroom to be a tranquil, clutter-free space so opted for floor-to-ceiling storage
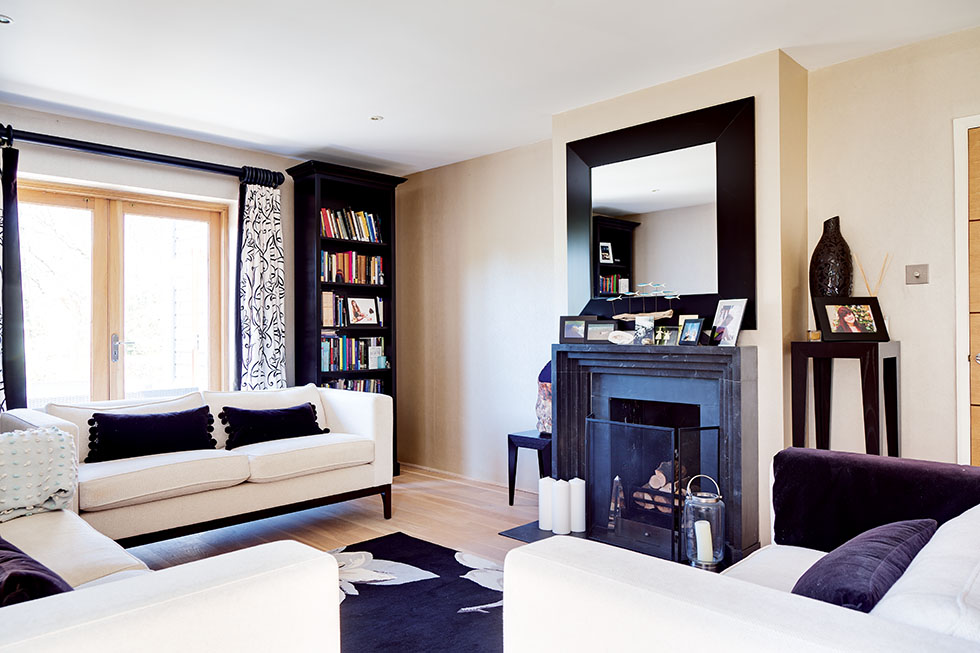
Featuring a Gaumont fireplace from Chesney’s, the space is a more traditional style than the entrance hall
• The full feature – including stockists and more images – appears in the January 2016 issue of Real Homes. For back issues, call 01527 834435. Subscribe today to take advantage of our money-saving subscription offers.
More stunning home transformations:
Join our newsletter
Get small space home decor ideas, celeb inspiration, DIY tips and more, straight to your inbox!
-
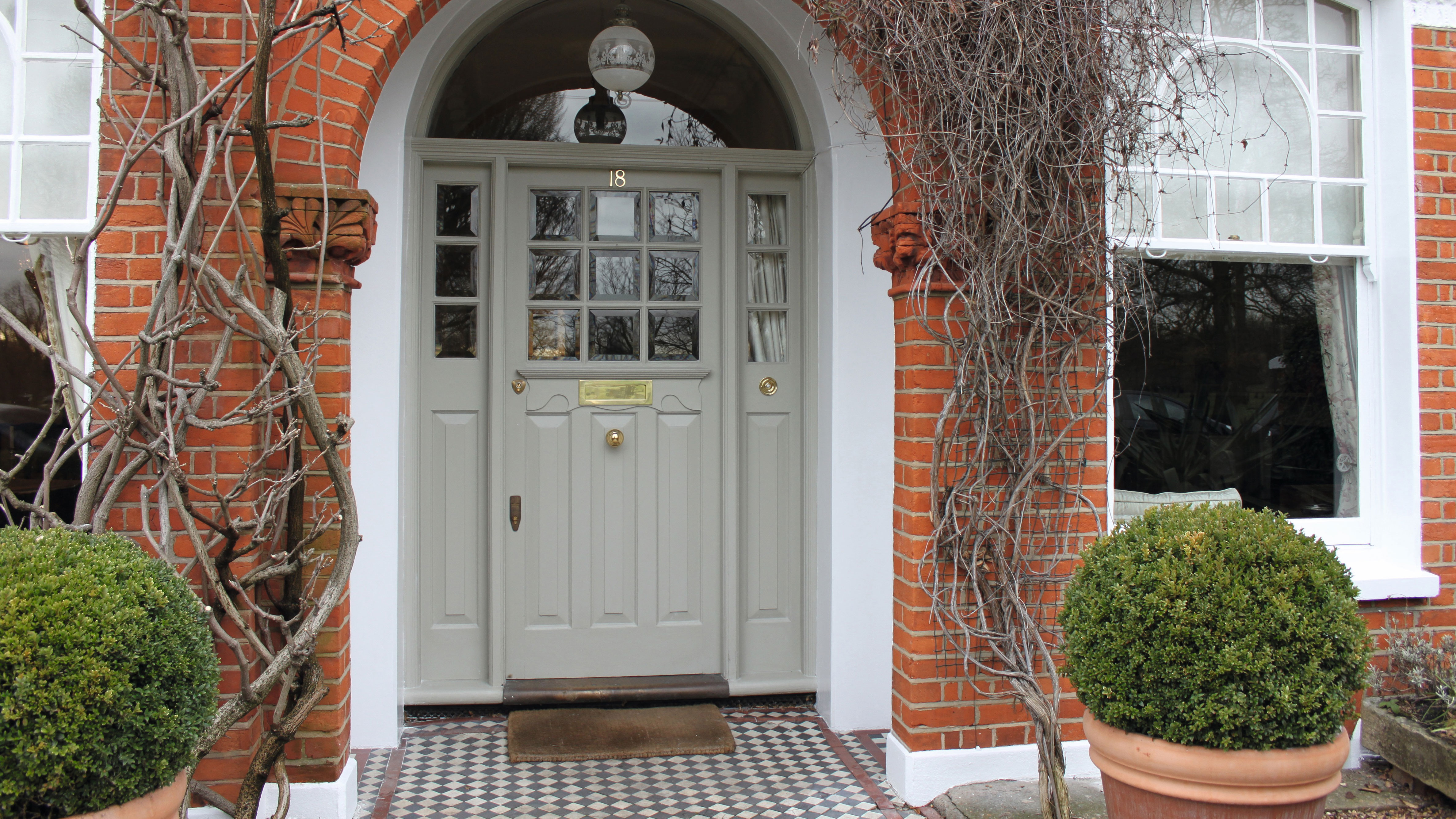 How to restore a front door – refinish old or weather-beaten hardwood
How to restore a front door – refinish old or weather-beaten hardwoodFront door restoration is key to keep your hardwood entry door looking its finest. Clean up and refinish yours properly.
By Helaine Clare
-
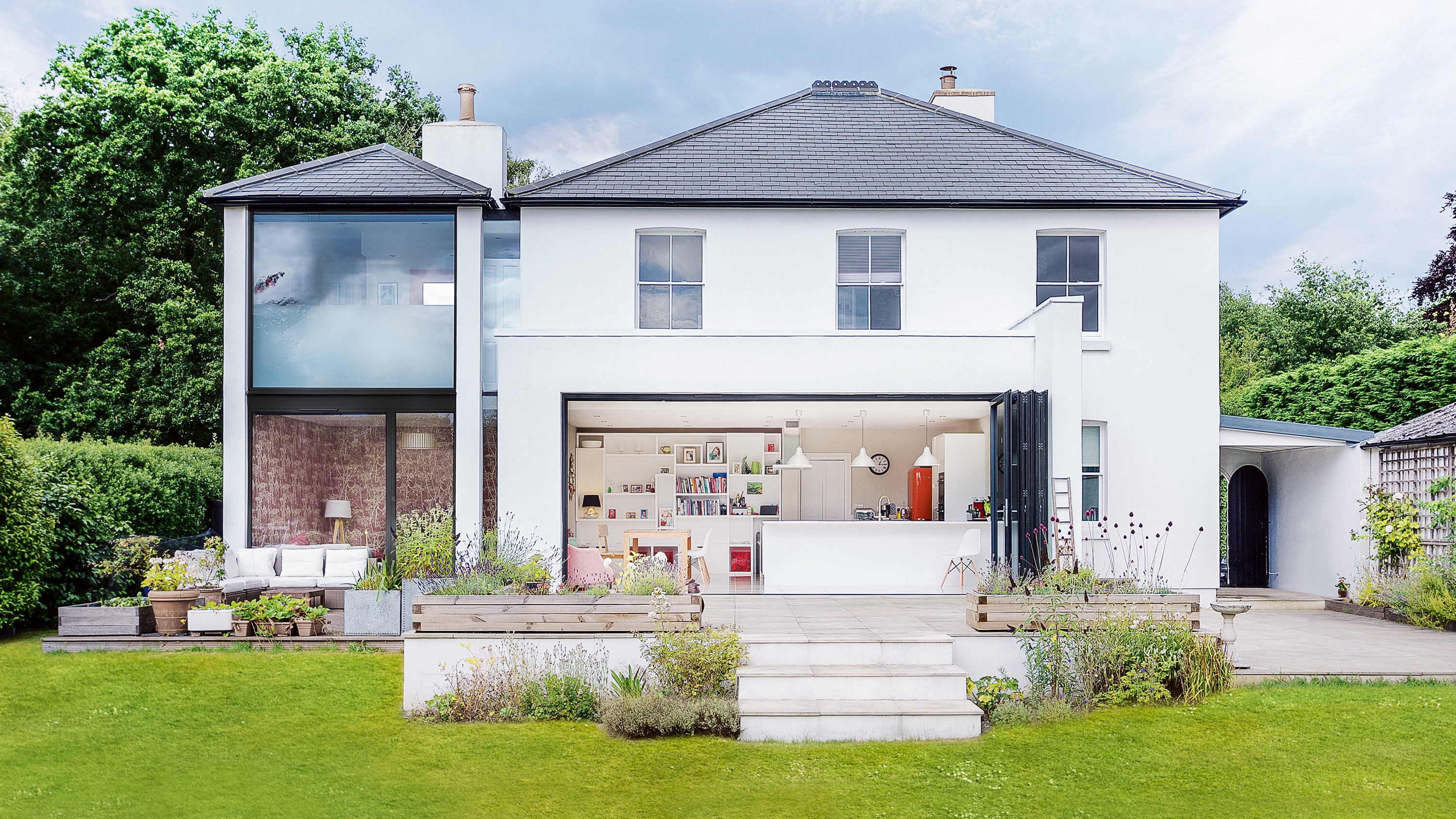 How to render walls: a beginner's guide to rendering
How to render walls: a beginner's guide to renderingFind out how to render walls (or how much it costs to get someone else to) in our easy guide by DIY and renovation expert Michael Holmes
By Michael Holmes
-
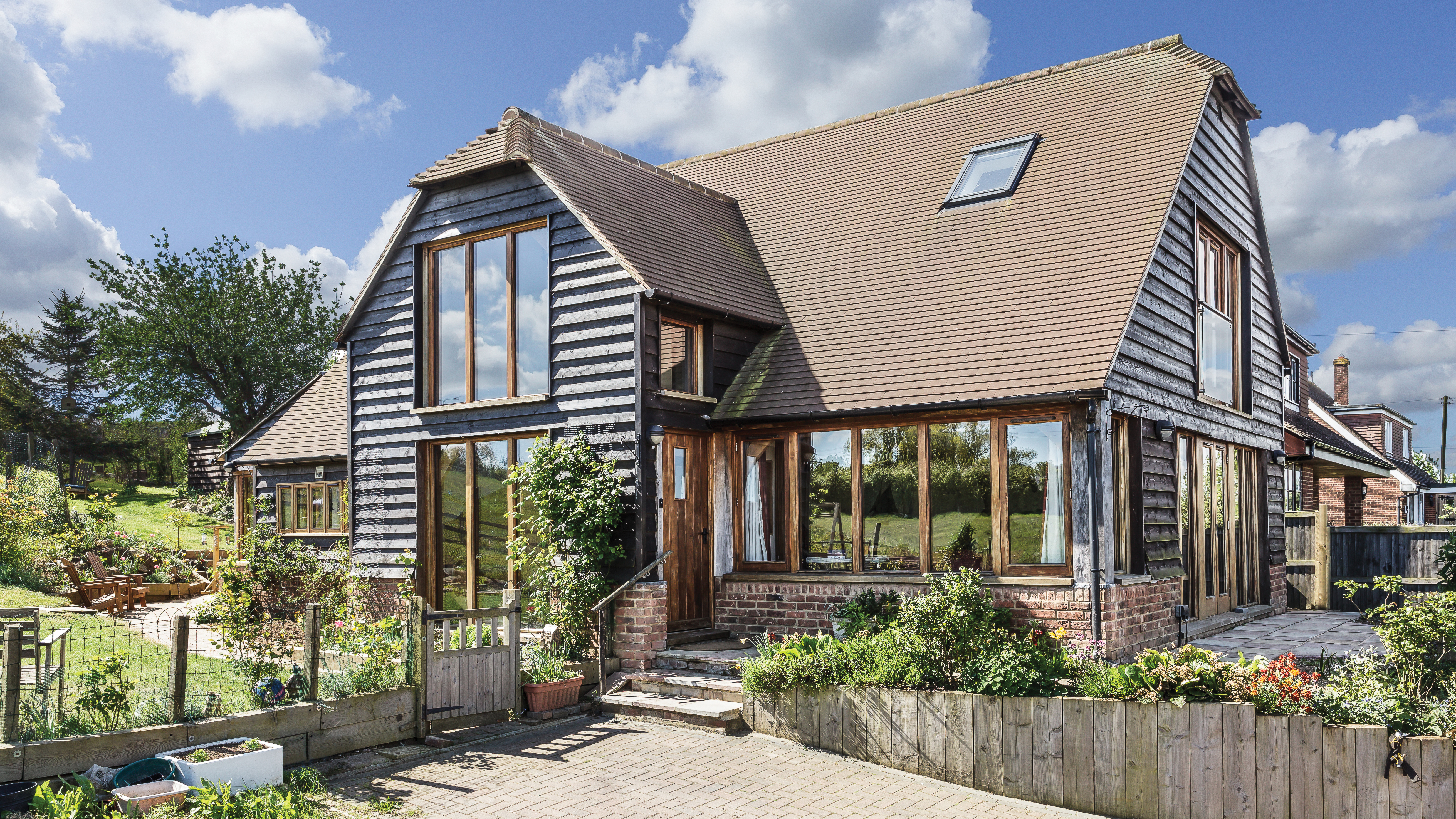 Cladding and render: the ultimate guide to exterior finishes for your home
Cladding and render: the ultimate guide to exterior finishes for your homeTransforming your home's exterior? New cladding and render or paint in the latest finishes will modernise it and add a practical weatherproofing guard
By Lucy Searle
-
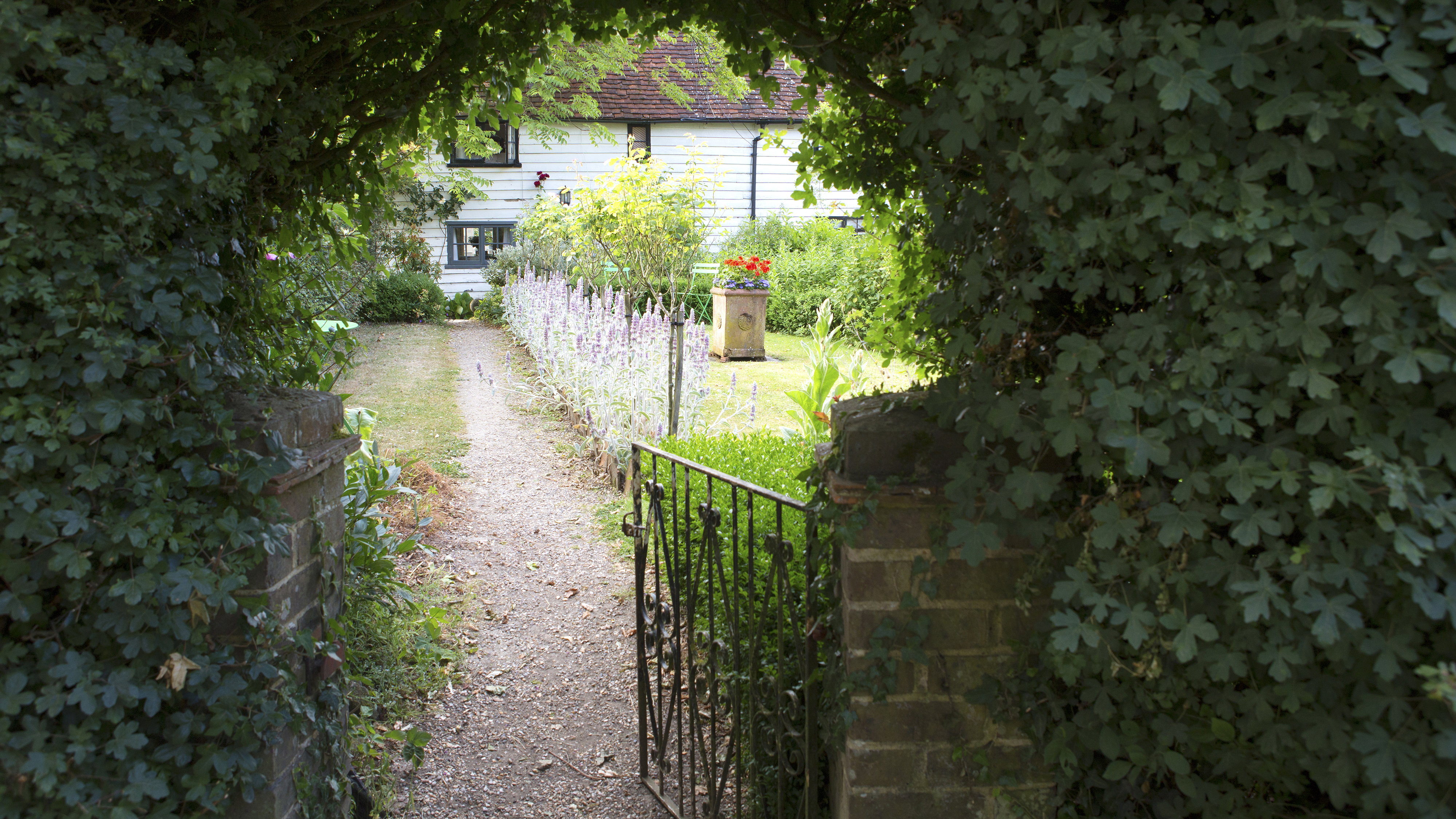 How to paint metal railings: cleaning and repairing railings and gates
How to paint metal railings: cleaning and repairing railings and gatesOld metal railings and other exterior metalwork needs regular care and attention to prevent decay, so spot the signs of wear and tear and know what action to take with this practical, step-by-step guide
By Helaine Clare
-
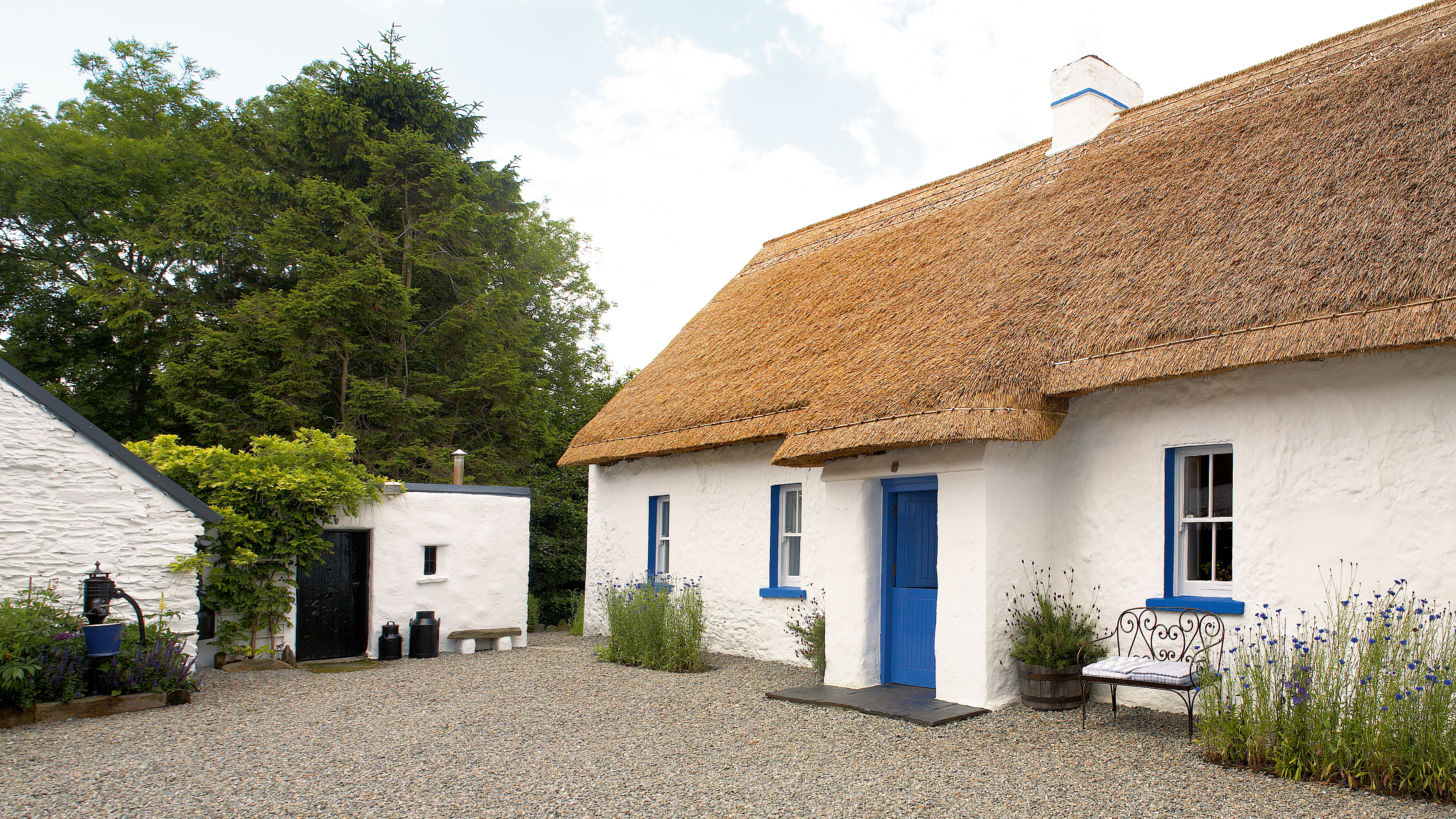 Lime mortar, plaster and wash: how to use it to repair and maintain your period home's exterior
Lime mortar, plaster and wash: how to use it to repair and maintain your period home's exteriorLime is the key to healthy period homes, whether in the form of mortar, plaster or wash. Roger Hunt explores lime’s history as a building material and assesses the benefits it brings to old houses
By Roger Hunt
-
 Real home: a copper-clad modern extension
Real home: a copper-clad modern extensionSally Doi and Richard Fowler have transformed a former parsonage into an original home with a stunning new addition
By Real Homes Magazine
-
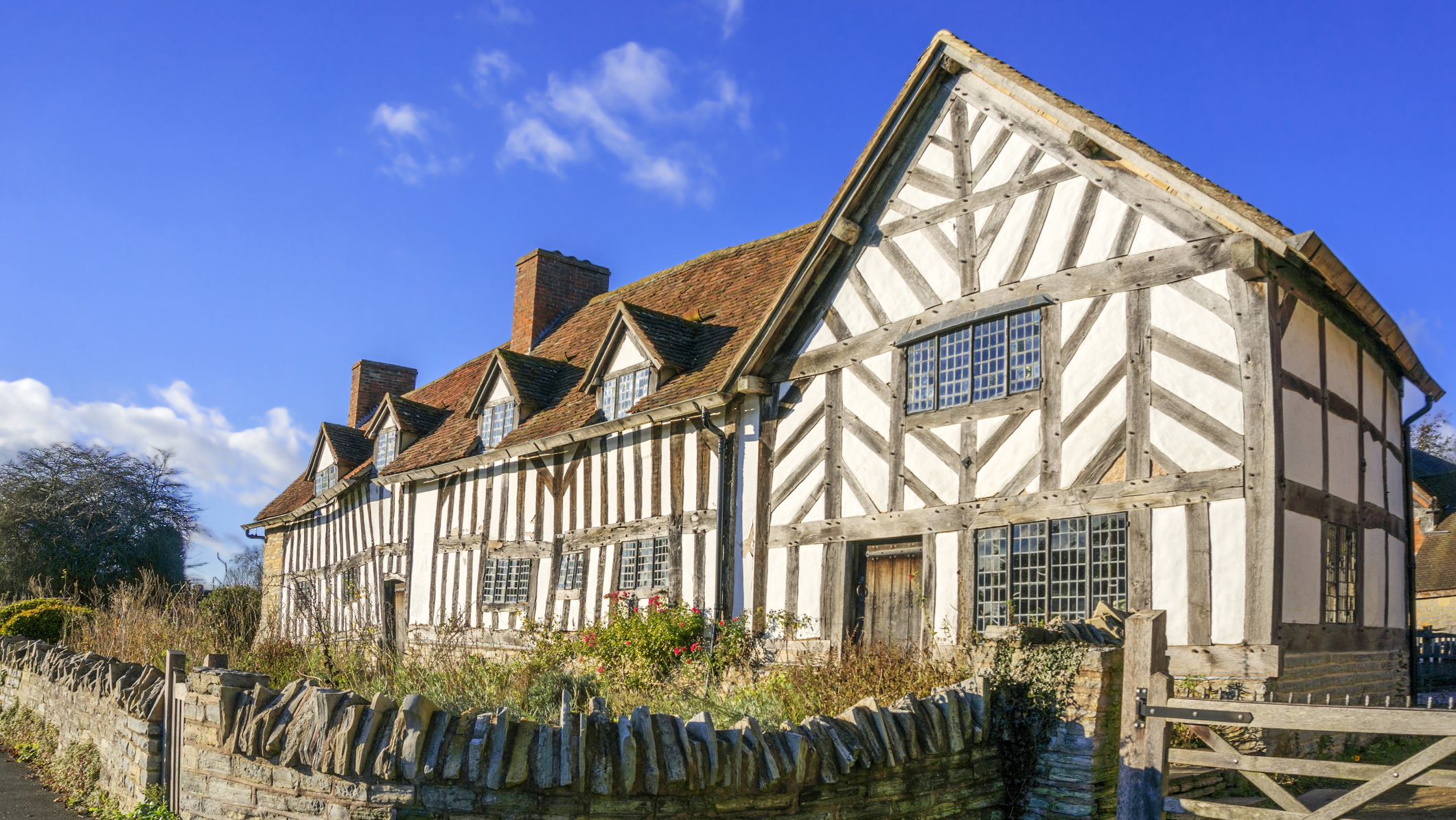 How to maintain and repair an old timber frame
How to maintain and repair an old timber frameOften forming the integral framework of period properties, and an aesthetic feature, timber posts and beams must be treated with care and attention to ensure their longevity
By Roger Hunt
-
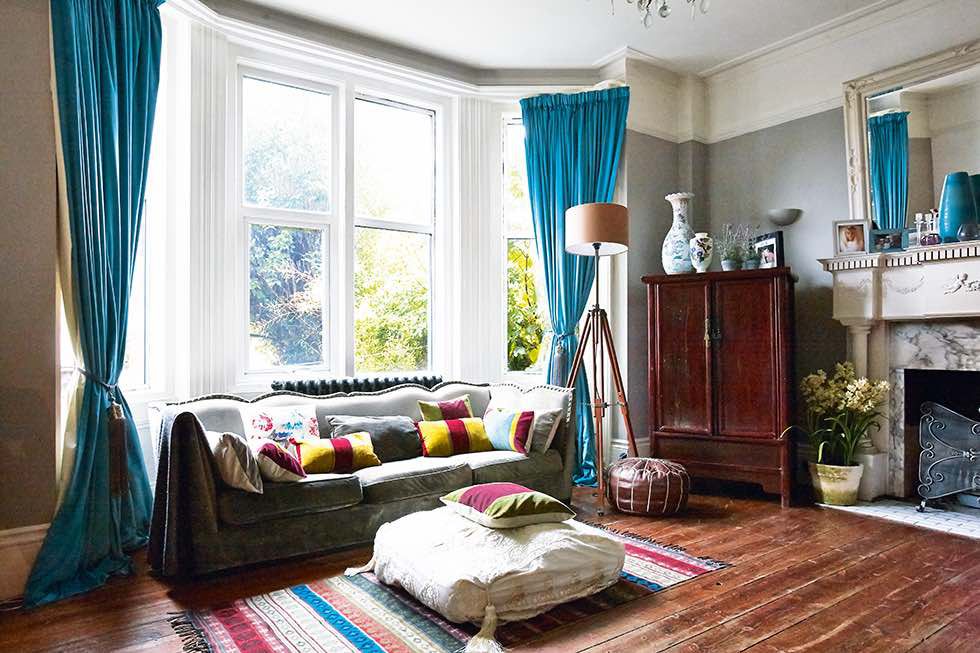 Real home: a family apartment renovation in Brighton
Real home: a family apartment renovation in BrightonDigging out the damp cellar beneath a ground-floor flat and taking time over the renovation process has added an extra level and family charm to Debbie Statham’s Victorian home
By Andrea Childs