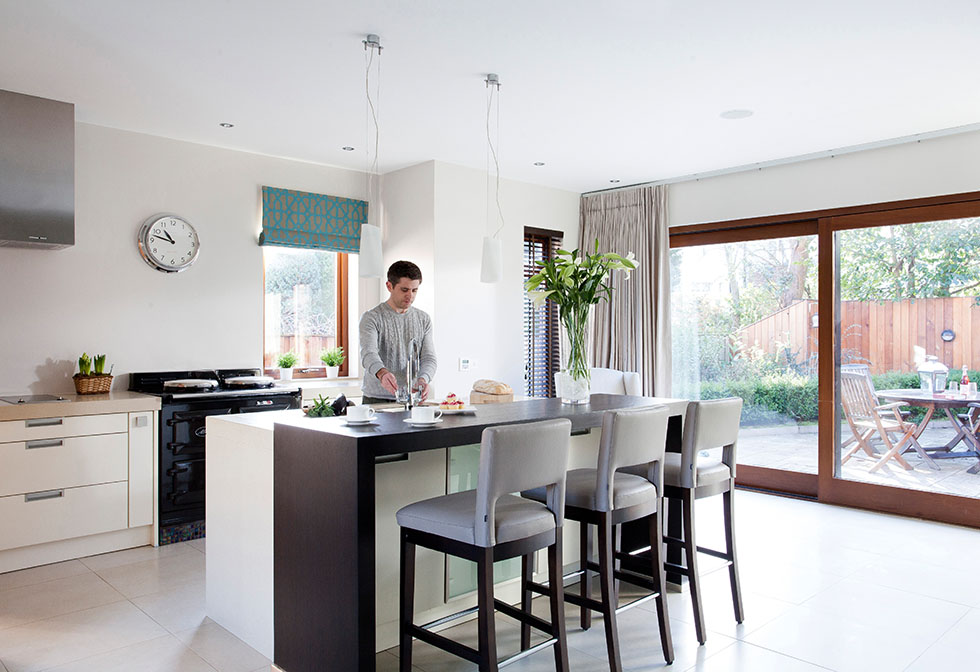
After several years of loft living in an apartment in Belfast, the time came for Rory and Louise Corrigan to look for their dream home, with a garden where they could enjoy time as a family.
Happy to stay in the Belfast area, close to work and the city centre, with its shops and restaurants, the couple spent their evenings scouring property websites, and looked round a few homes before finding ‘the one’.
Usually a fan of old homes with character, Rory was pleasantly surprised when he came across this modern house, and immediately made an appointment to view it. ‘The location was ideal, the interior was spacious and, because it was built just seven years ago, the structure was sound. It was also finished to a good spec,’ he adds.
Find out what the couple did next, then browse through more real home transformations for inspiration and our extensions page for practical advice.
Fact file
The owners: Rory Corrigan, a photographer, and his wife Louise, a sales and marketing manager, live here with their two-and-a-half-year-old daughter Ava
The property: A four-bedroom red-brick house, built in 2008
The location: Belfast, Northern Ireland
Although this house and the one next door had been built in the garden of an existing property, both have well-proportioned gardens with patio areas to the front. Rory and Louise saw from their first viewing how they could enhance the existing layout with minimal upheaval.
‘We realised we could add an extension onto the back of the kitchen-diner to create a sunroom open to the adjoining space,’ explains Louise. ‘This idea gave us the best of both worlds – a house that was ready to live in that also offered the opportunity to put our own stamp on it.’
Calling upon the help and expertise of family and friends, the couple got the plans underway for the extension. ‘We have a family friend who is a retired architect, and my brothers had been pre-warned that we’d be needing them, so our team was in place,’ says Rory. ‘Relying on contacts, family and friends was a major help when it came to managing the budget.’
As the extension work was within permitted development, there was no need to apply for planning permission, and Rory’s family supplied all the materials and completed the labour, building the sunroom in less than four months. The couple bought the property in January 2014 for £325,000 and have spent £75,000 on extending and updating it. Once the sunroom was built, they turned their attention to these finer details, employing interior design Claire Hammond.
‘People think that hiring an interior designer is expensive, but you save in the long run,’ Louise, homeowner
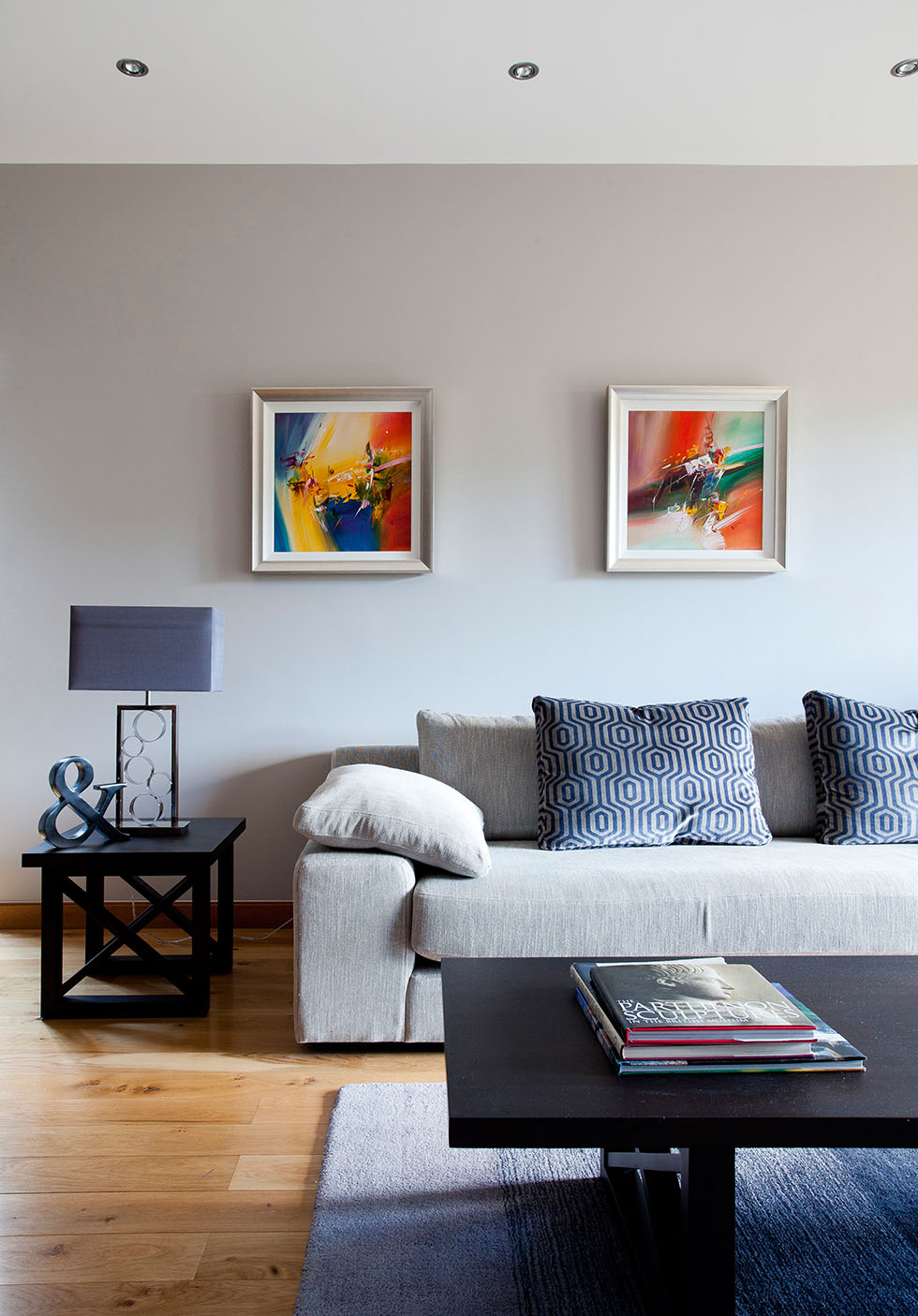
Decorated with a relaxing colour scheme, this room runs the full depth of the house. Walls are painted in Farrow & Ball’s Elephant’s Breath, and the sofa, tub chairs and coffee table were designed by Claire Hammond and made by Orior by Design. The rug is by Calvin Klein and the cushions are from Kirkby Design.
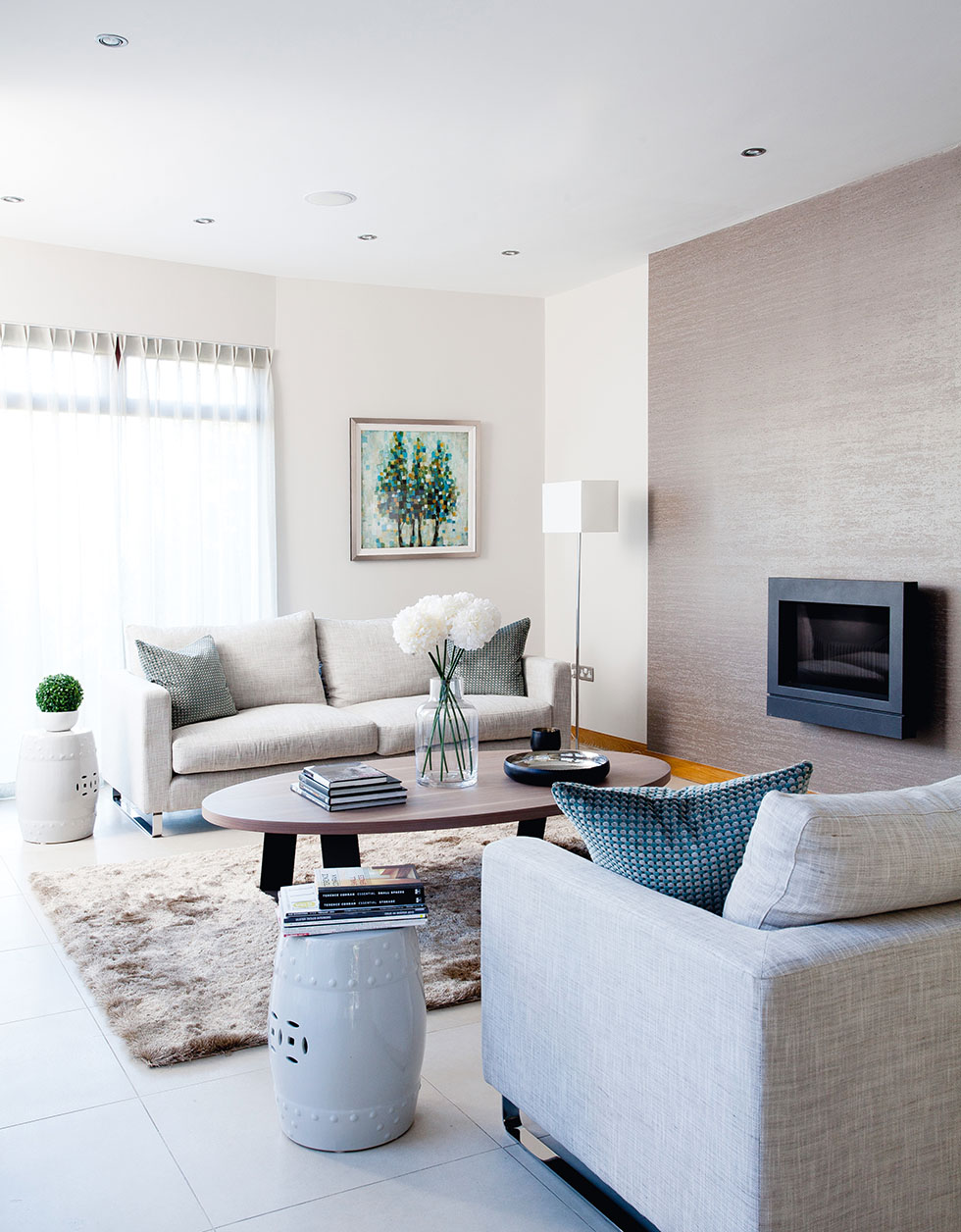
Interior designer Claire supplied most of the accessories for this new space, and also designed pieces and had them made up by Orior by Design, including the sofas, covered in Romo fabric. The textured wallpaper is from Elitis. For a similar fire, try CVO.
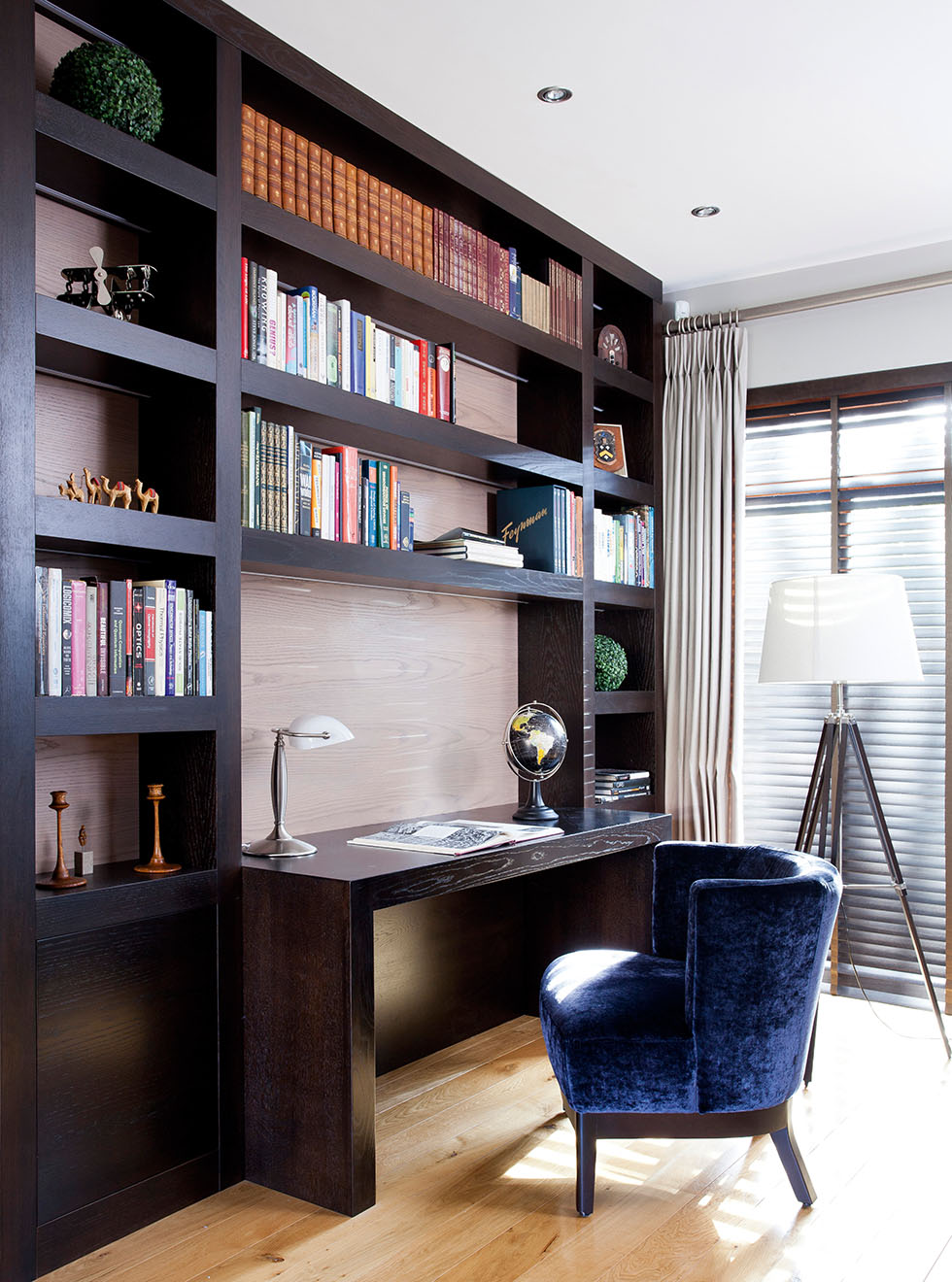
The couple asked interior designer Claire to come up with a design for a bookcase and desk at one end of the living room, which was then made by Manor House Design. The tripod lamp and window blinds were also sourced by Claire.
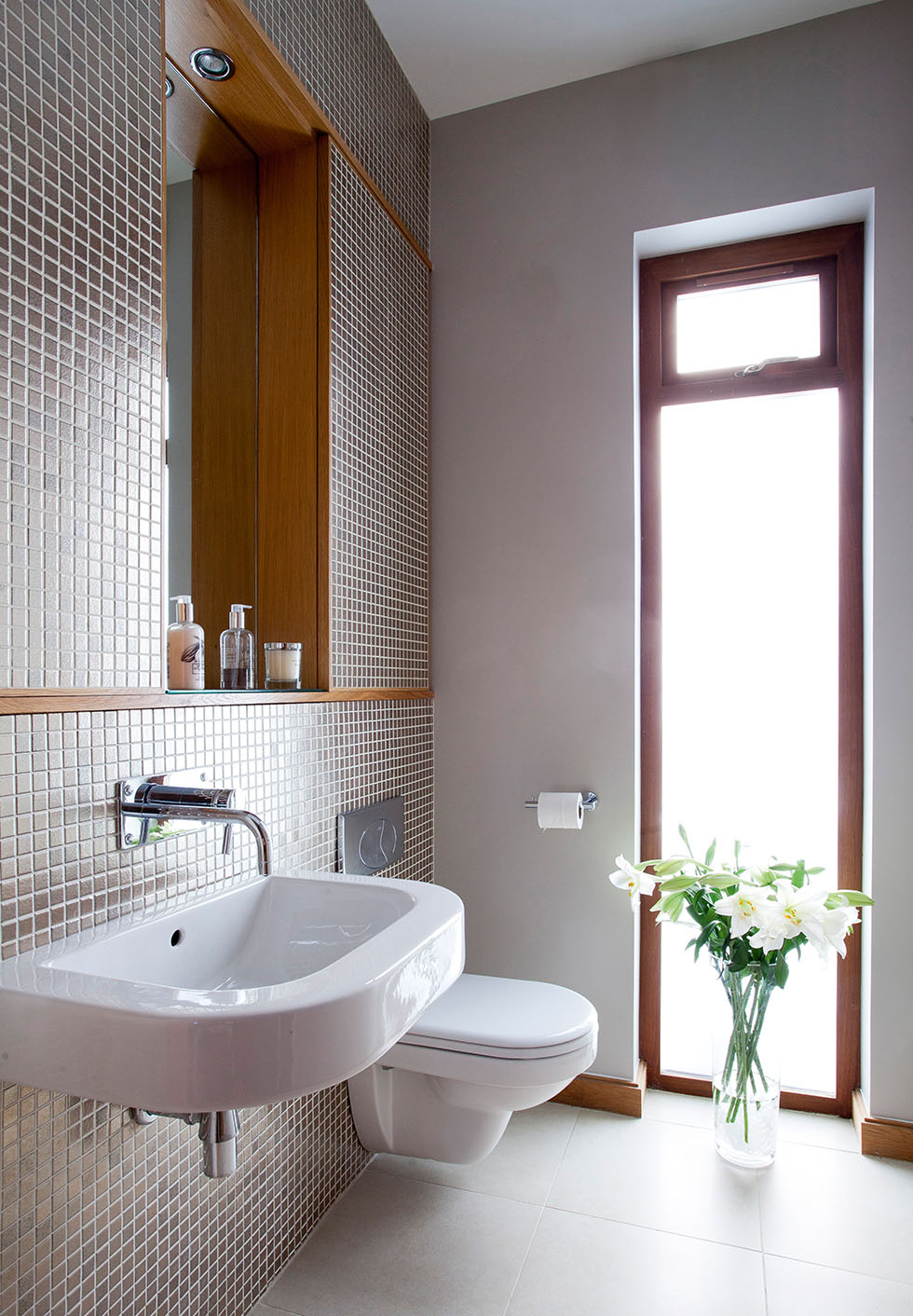
A tall window ensures that the downstairs WC is bathed in natural light. Wall-hung sanitaryware from Beggs & Partners maximises the space. The mosaic tiles are from Porcellana.
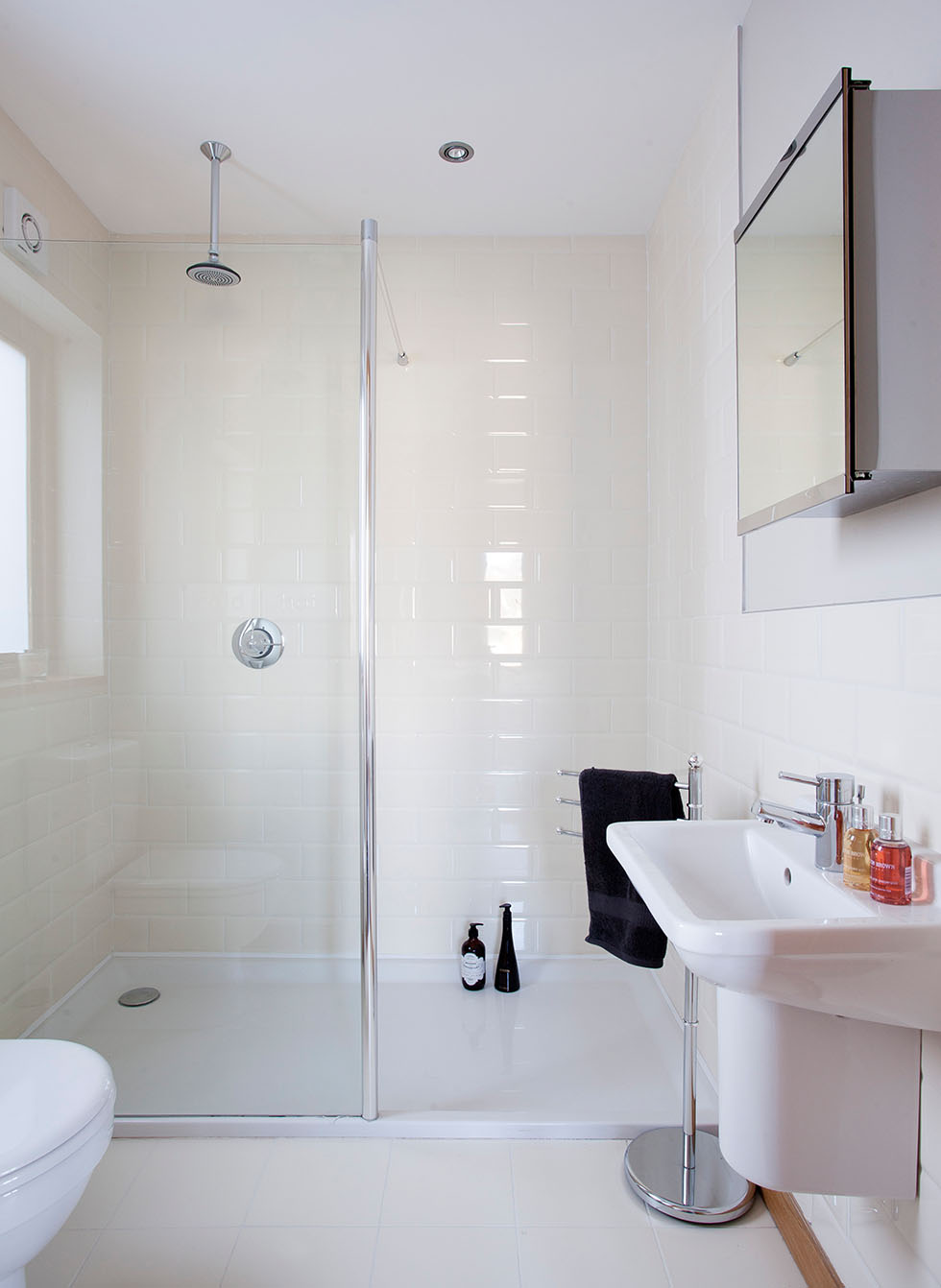
The simple, elegant space has a large walk-in shower with brick-effect tiles from Porcellana and a modern suite from Beggs & Partners.

The couple kept the existing contemporary units, but have updated the island with a wenge breakfast bar and stools – designed by interior designer Claire and made by Orior by Design – and replaced the flooring with light, large-format tiles from Porcellana.
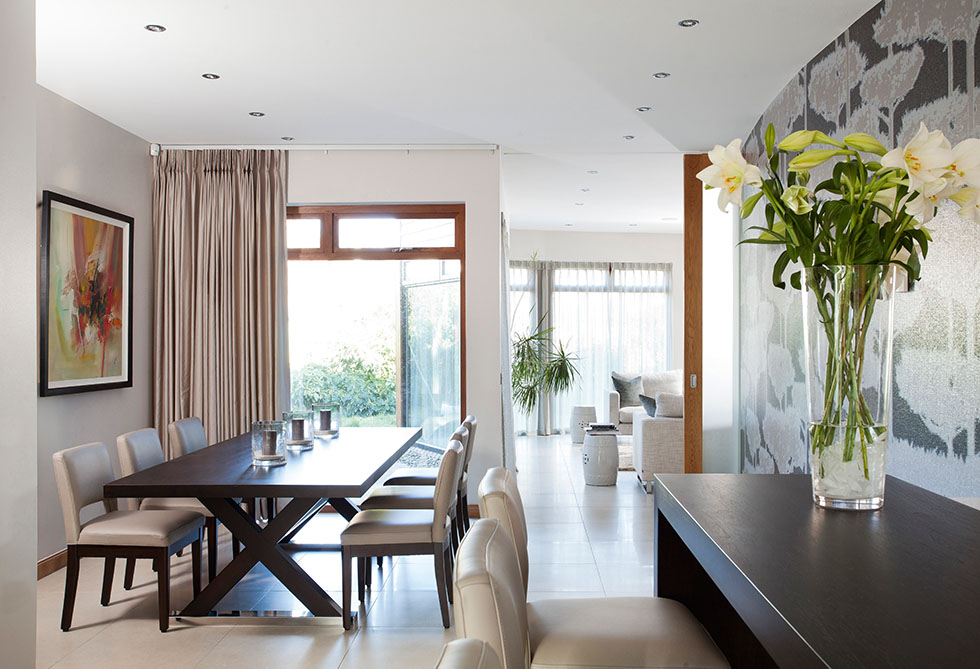
The new extension has created a light, open layout with views to the garden. Glass pocket sliding doors from Haldane Fisher can close off the space from the new sunroom. The dining table and chairs were designed by Claire Hammond and made by Orior by Design. The feature wallpaper is from Elitis and the curtains are from Zimmer & Rohde.
‘Rather than have the kitchen-diner and sunroom fully open, we thought we’d give ourselves the option of closing off the spaces,’ says Louise. ‘So the sliding doors with sandblasted glass create an extra room. We never close the doors, though – the open layout is a godsend when you have a toddler to keep an eye on.’
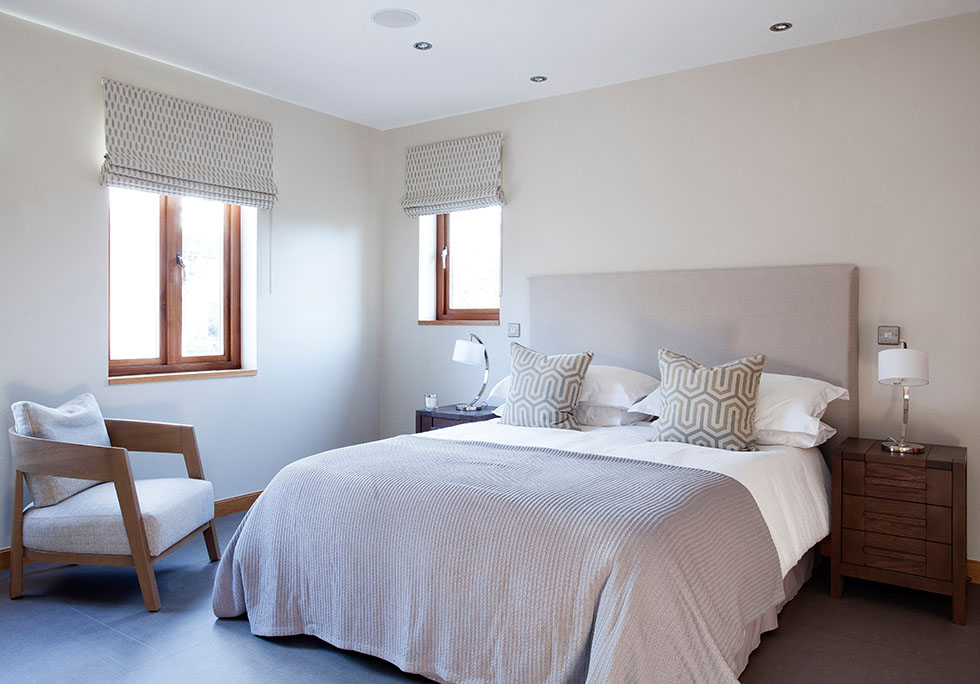
A natural scheme was created by mixing natural wood furniture with Zoffany’s Quarter Mushroom on the walls. The chair and headboard are by Claire Hammond Interiors, and the bedside tables and bedlinen are from Marks & Spencer.
Browse more beautiful real home transformations:
Join our newsletter
Get small space home decor ideas, celeb inspiration, DIY tips and more, straight to your inbox!
-
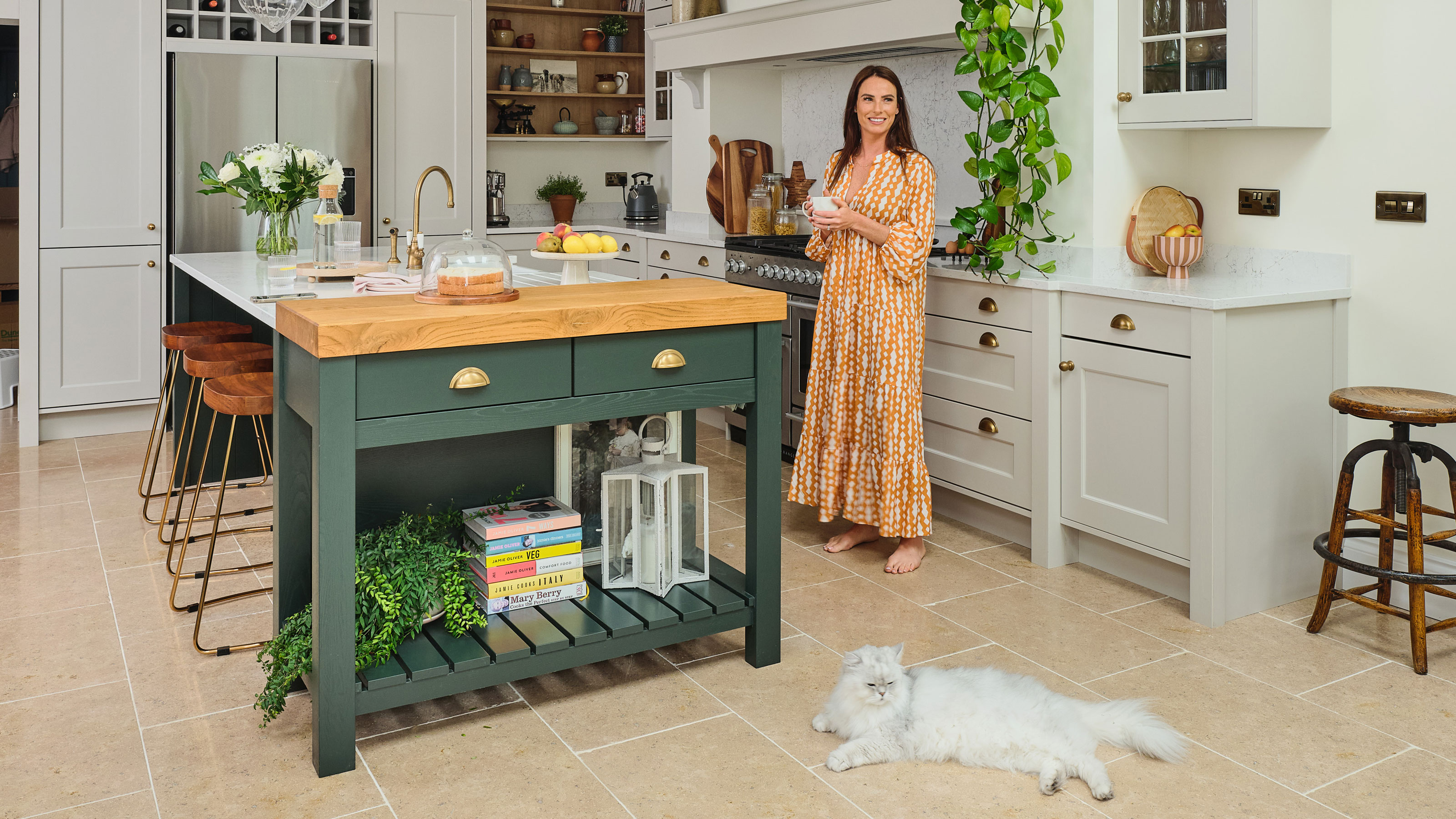 You won't believe this stunning five-bed family home used to be a tiny two-bed
You won't believe this stunning five-bed family home used to be a tiny two-bedKatie and Stuart went big with a double-story extension to create a dream space for themselves and their daughters
By Ifeoluwa Adedeji
-
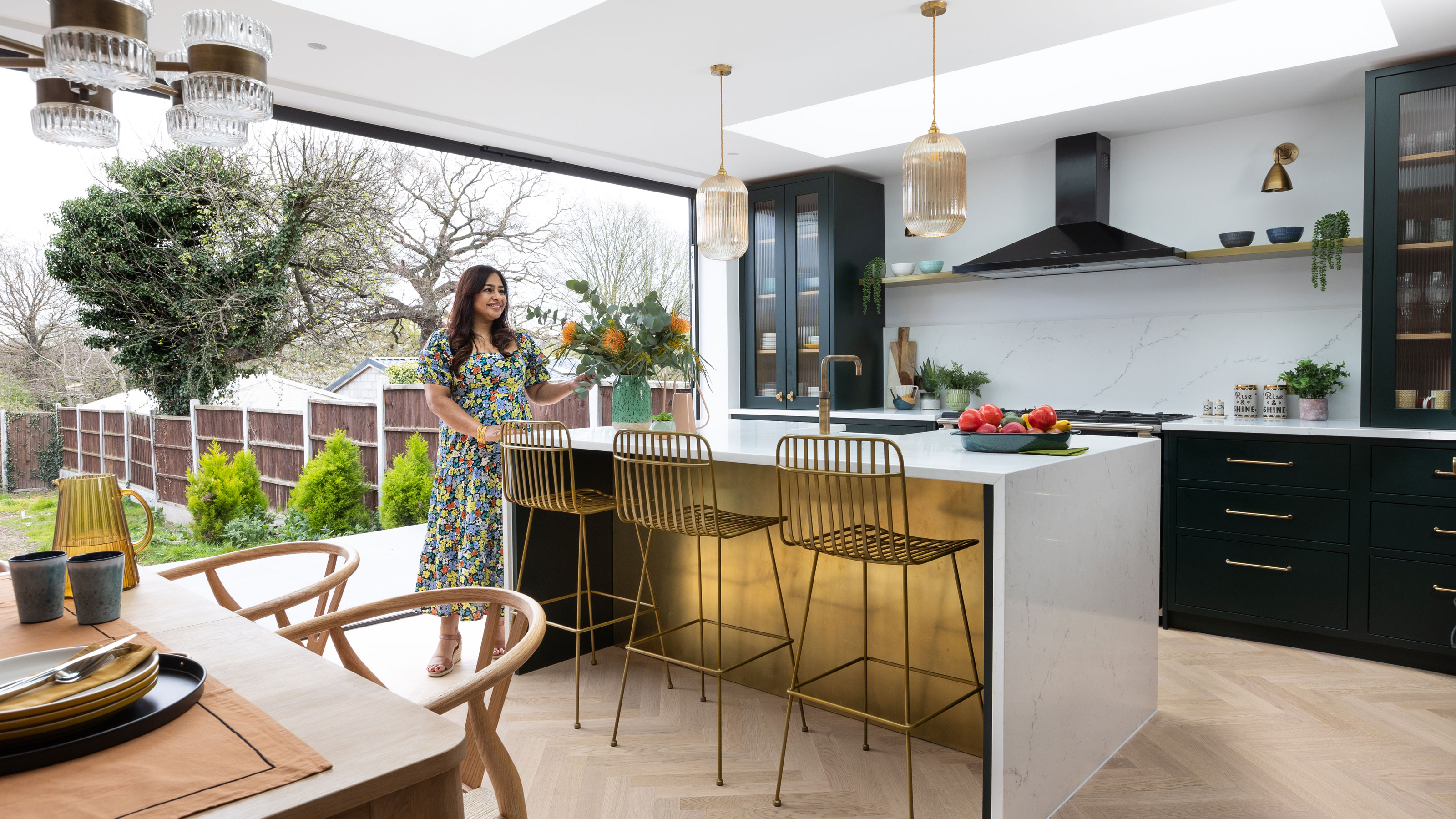 This gold-standard kitchen was worth the 13-year wait
This gold-standard kitchen was worth the 13-year waitFed up with their outdated 1930s house, Shazia and Scott Hemmens took drastic action to turn it into a stylish family home
By Maxine Brady
-
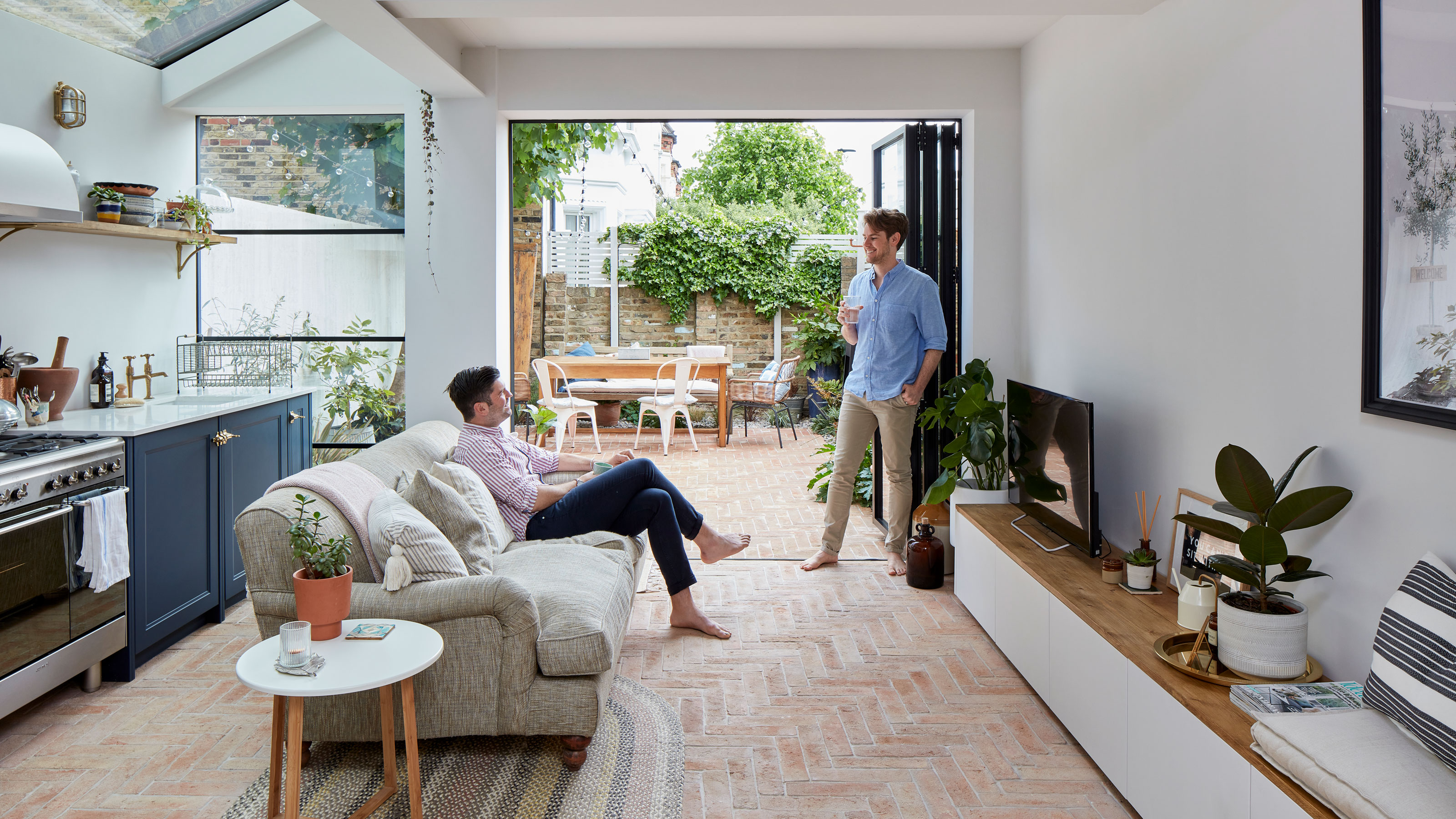 Real home: Extended kitchen/garden room has the flavour of Italy
Real home: Extended kitchen/garden room has the flavour of ItalyMemories of the palazzo where they married inspired David and Andrew’s ‘bella’ new kitchen
By Alison Jones
-
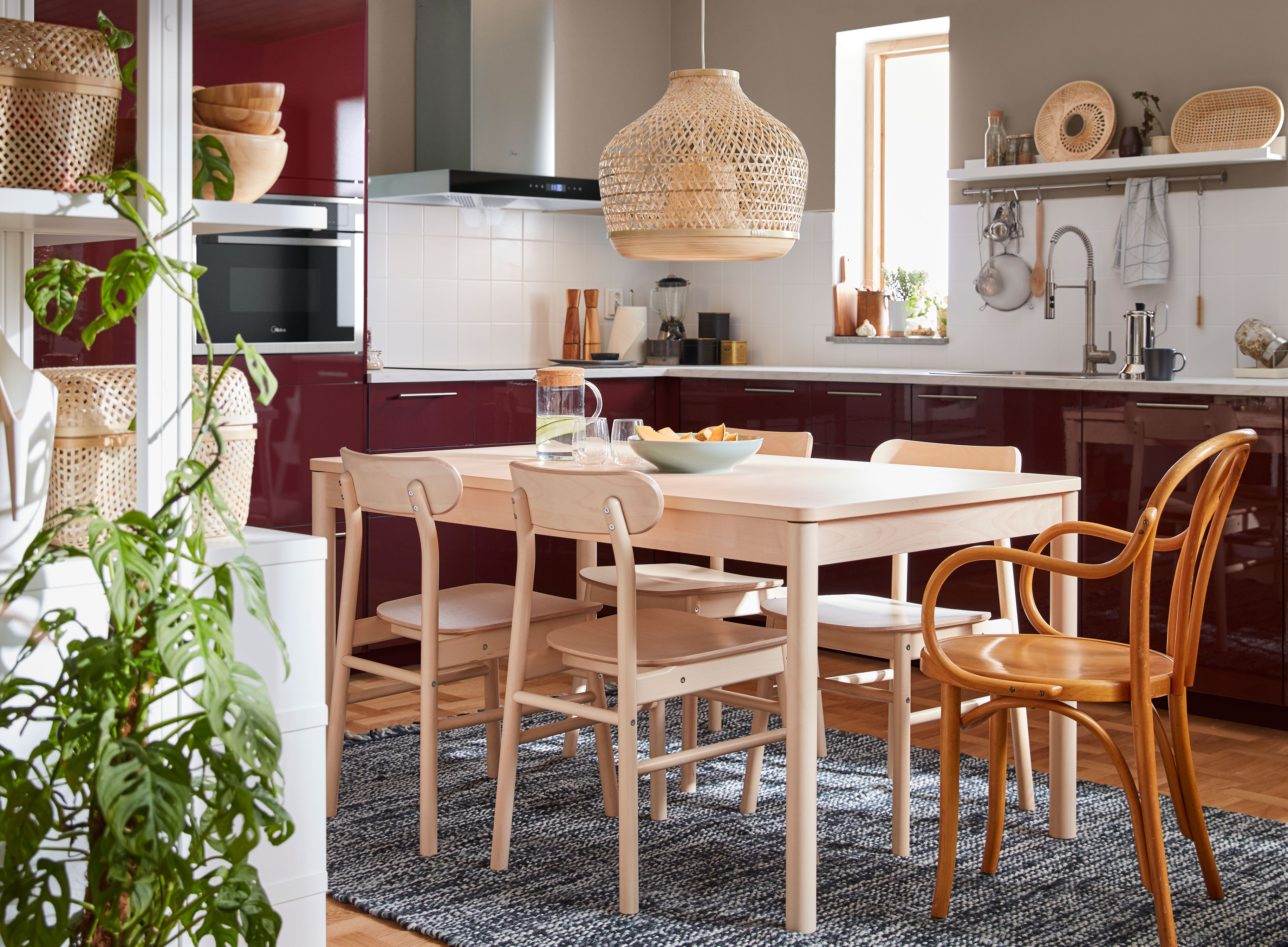 5 dining room ideas for small spaces, home schoolers and working from home
5 dining room ideas for small spaces, home schoolers and working from homeLooking for dining room ideas that can cope with more than just... dining? Use our expert advice to pick the right table and seating combo to suit your needs
By Sophie Warren-Smith
-
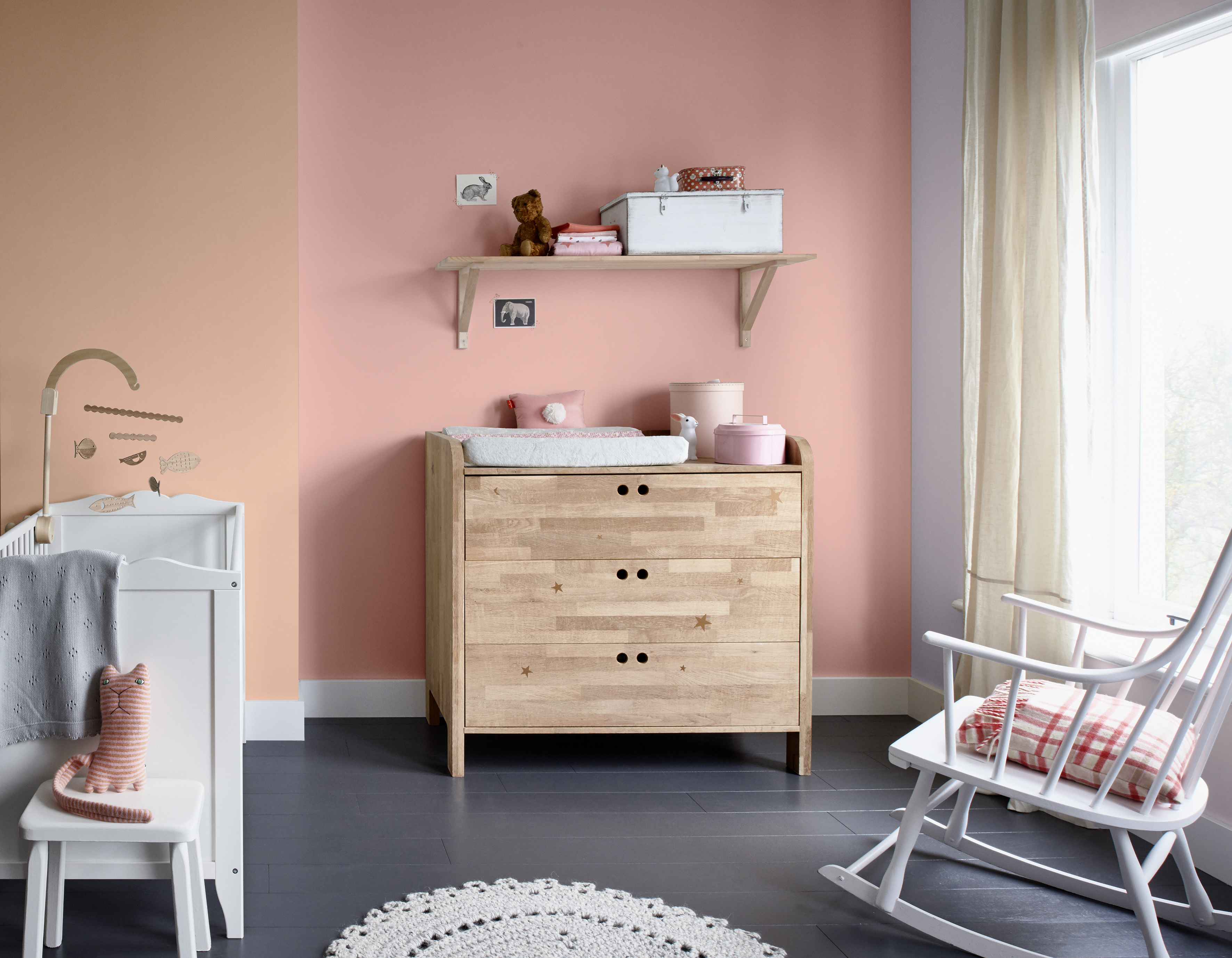 Best changing table: 6 baby changing stations for nurseries
Best changing table: 6 baby changing stations for nurseriesThe best changing table will make wrestling that nappy into position a little safer for baby... and a little easier on your back
By Linda Clayton
-
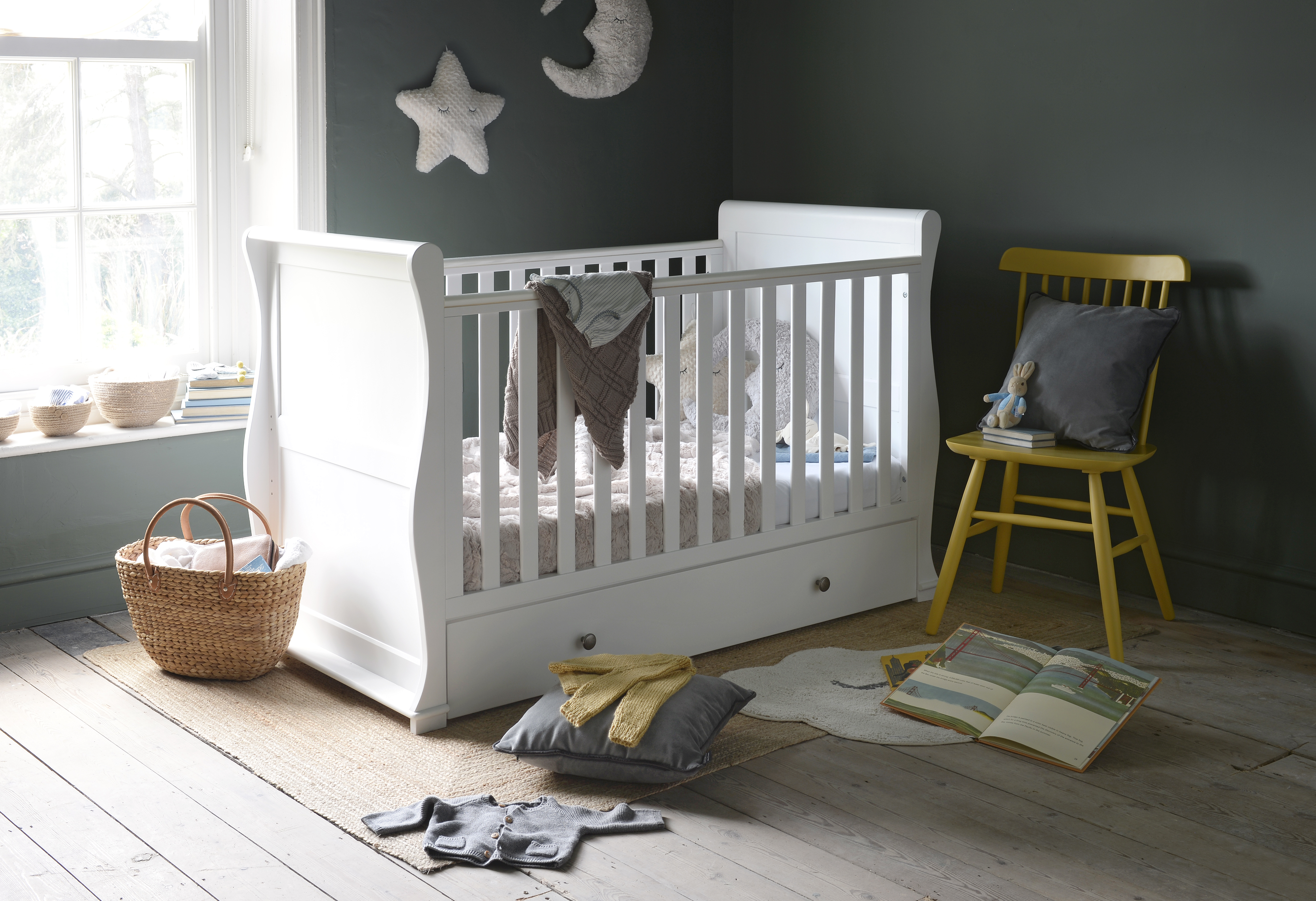 Best cots and cot beds: 11 brilliant buys to complete your baby's nursery
Best cots and cot beds: 11 brilliant buys to complete your baby's nurseryBrowse our pick of the best cots and cot beds and get ready for baby’s move into the nursery
By Linda Clayton
-
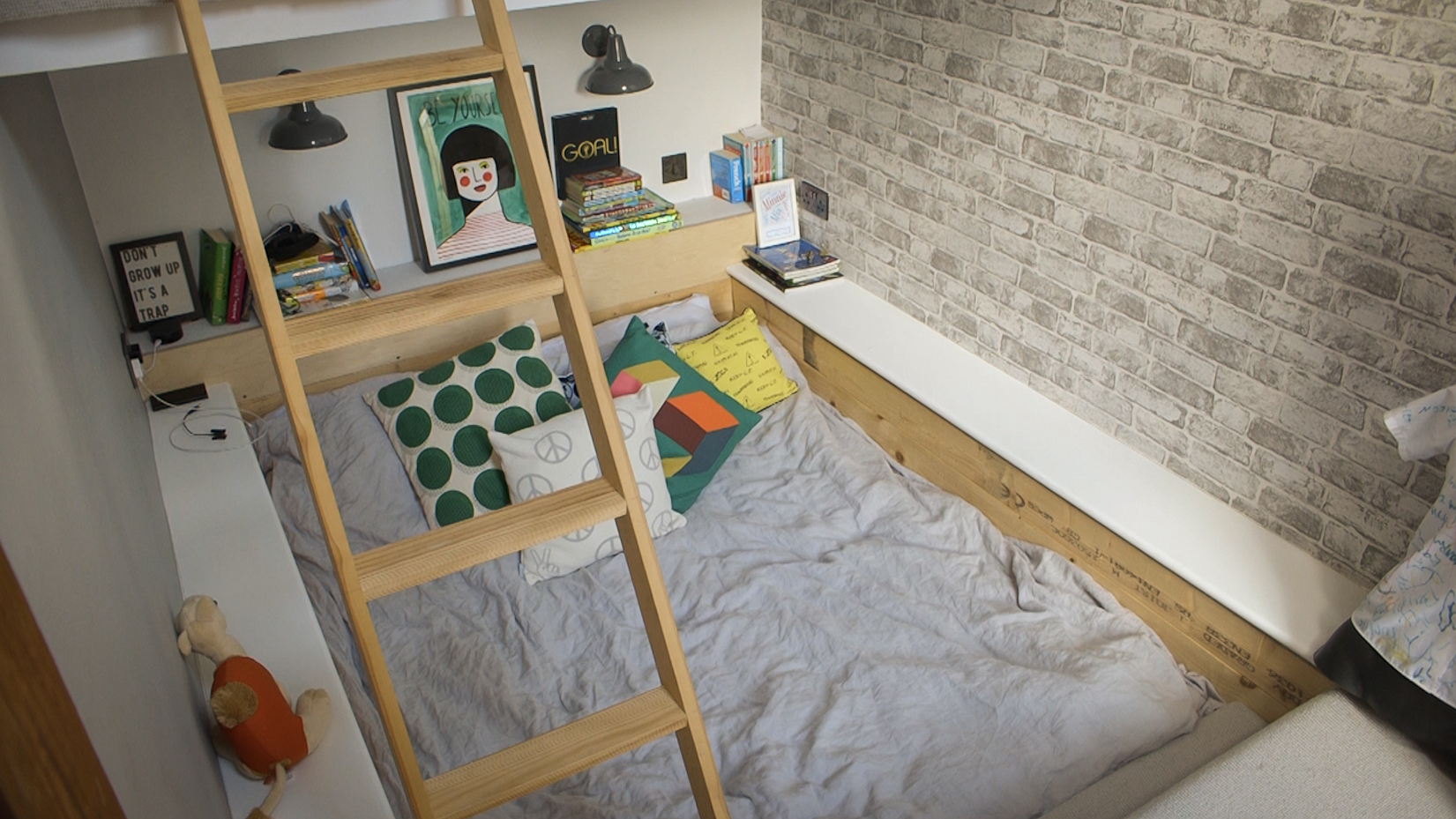 So Real Homes: creating a sunken bed and mezzanine room for a teen
So Real Homes: creating a sunken bed and mezzanine room for a teenInstagrammer Amy Wilson explains how her teenage daughter helped design her own room including an innovative sunken bed and mezzanine level
By Real Homes
-
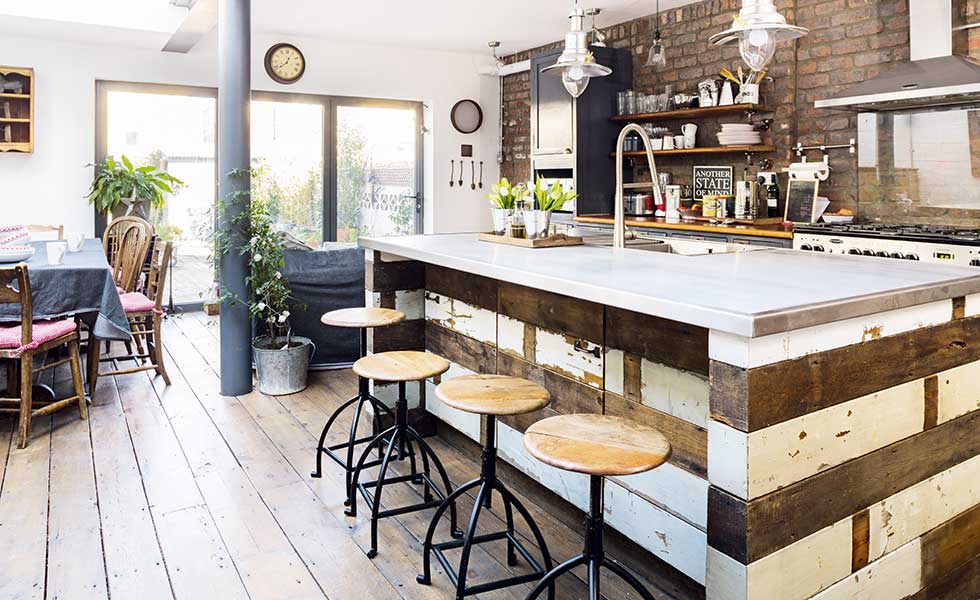 Real home: an industrial-style renovation of a Victorian terraced home
Real home: an industrial-style renovation of a Victorian terraced homePippa Mundy gacve her Cardiff Victorian terraced house a unique and industrial look with reclaimed furniture and materials
By Laura Crombie