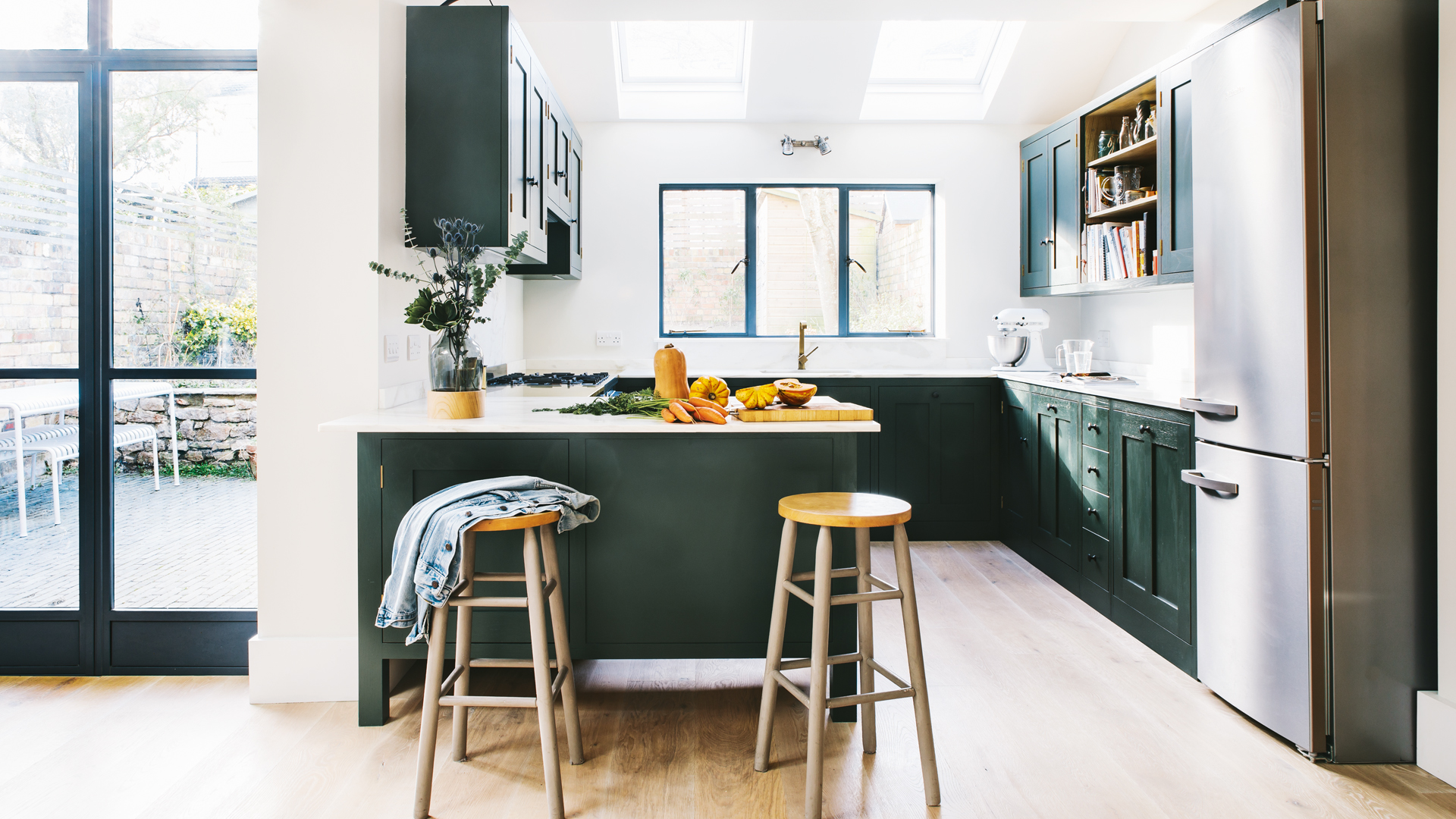
Spending time in friends’ kitchens made Melanie and Brett that their old kitchen never felt right. It was long and thin, the pine units looked dated and a conservatory to the side was hot in summer and leaked in winter.
Project notes
The owners: Melanie Sweetland, an antenatal teacher, lives here with her husband Brett, a photographer, and their children Florrie, 10, Joe, nine, and Kit, six
The property: A five-bedroom Victorian terraced house in Bristol
Total project cost: £106,000
‘It ended up filled with children’s toys and cardboard boxes – wherever you were in the kitchen all you looked out on was our increasing pile of junk,’ says Melanie.
The couple contacted Moon, a Bristol-based building firm, who added a side-return extension. Because it was on the footprint of the conservatory, there was no need for planning permission.
Find our what they did next, then explore more real home transformations. Find out more about extending a house in our guide.
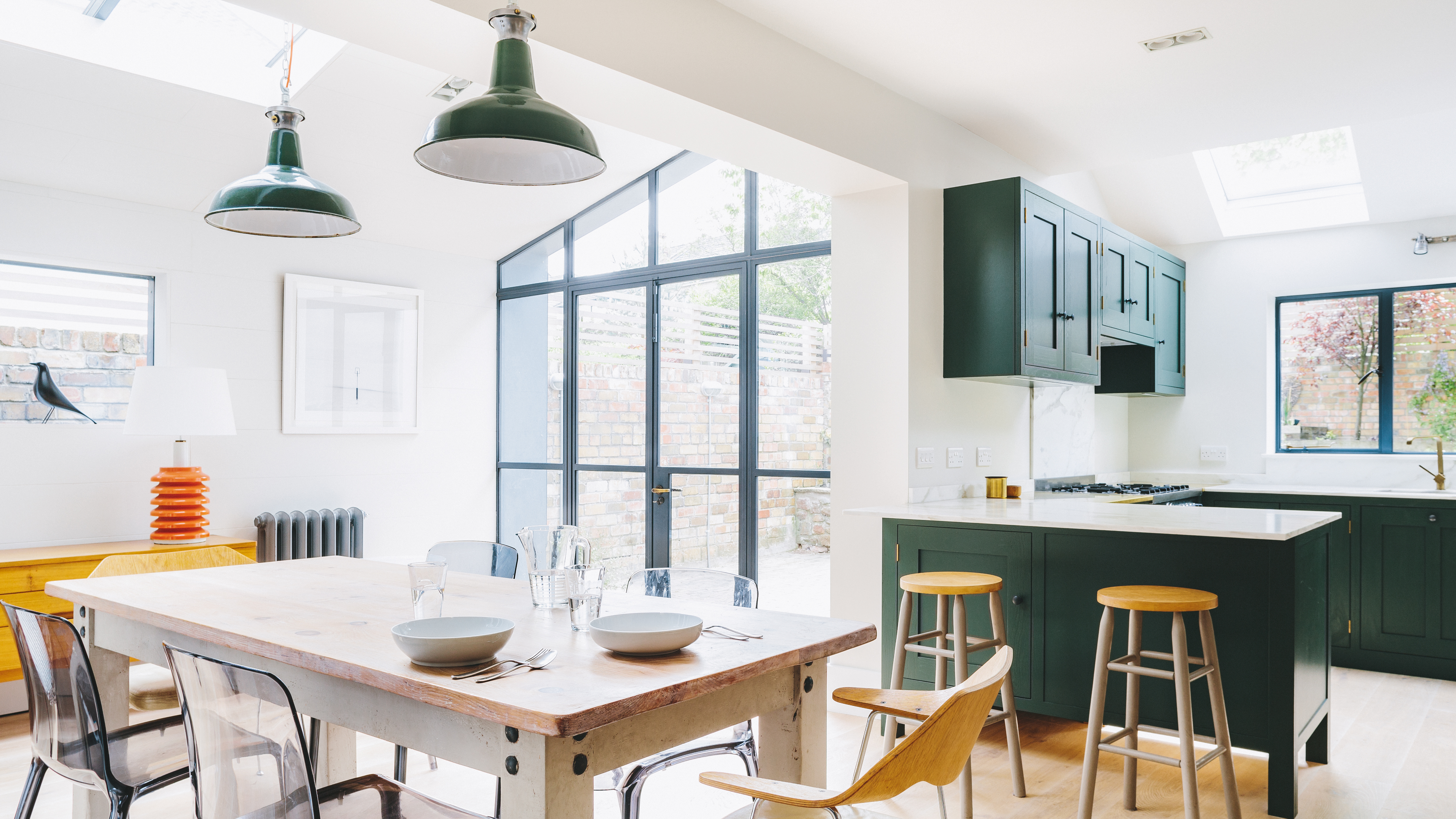
Introducing light to the new kitchen was crucial. In addition to the rooflights, sourced by build company Moon, the couple opted for a horizontal window from Clement in the side wall. For similar green pendants, try Amara. For a reclaimed wooden table, try Modish Living. Vintage radiator, Reclaimed Radiators
"The dark green kitchen is always a talking point as it’s so unique – it’s classic yet contemporary"
Melanie Sweetland
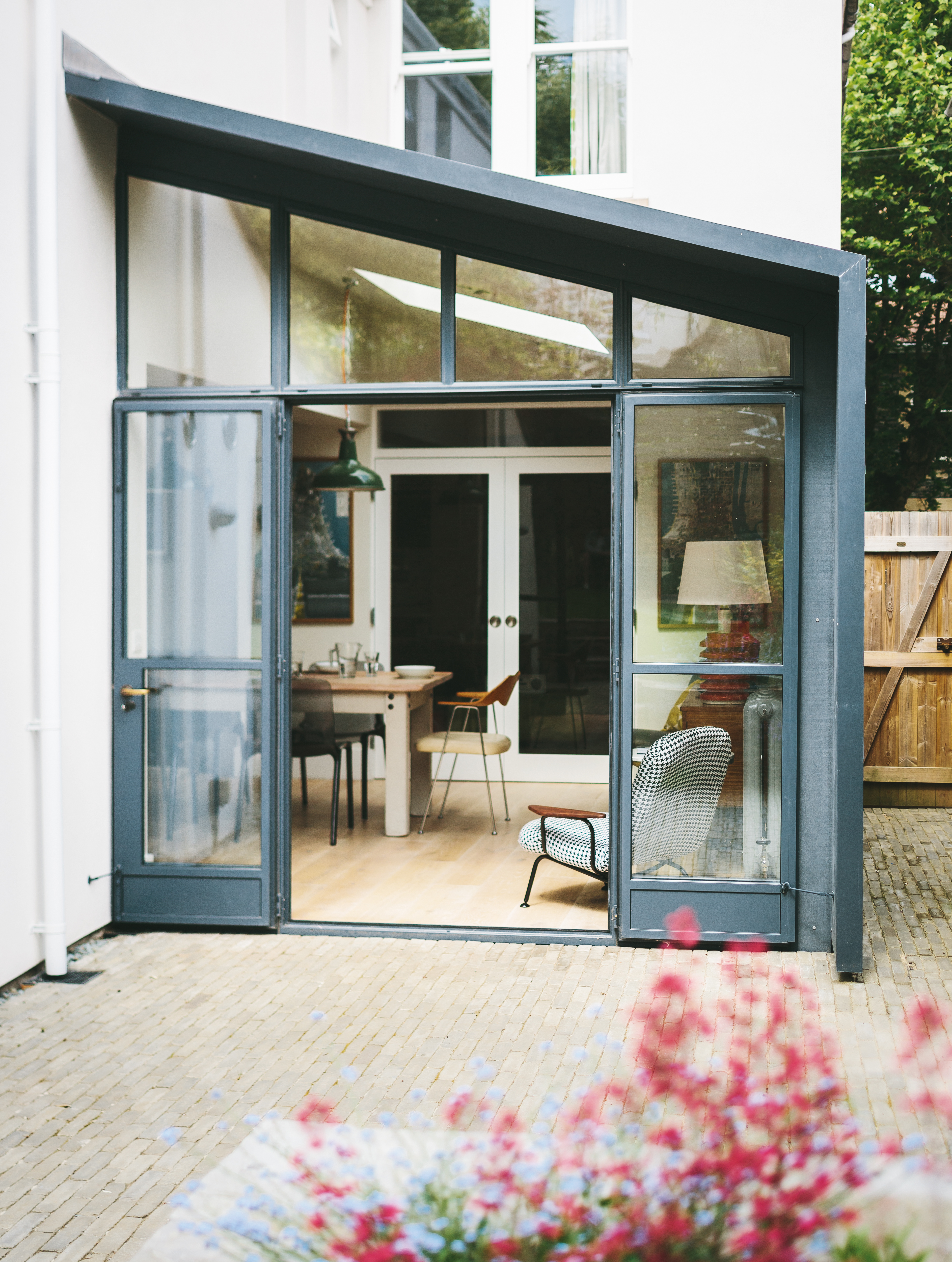
Crittall-style windows and doors were key to the project and Brett scoured the internet for the best price – sourcing them from Clement Windows
Steel-framed windows and doors give the new space an industrial look. ‘Brett had seen the windows tin a magazine, and we fell in love with the idea of a fully glazed wall. They’re functional and aesthetic,’ says Melanie.
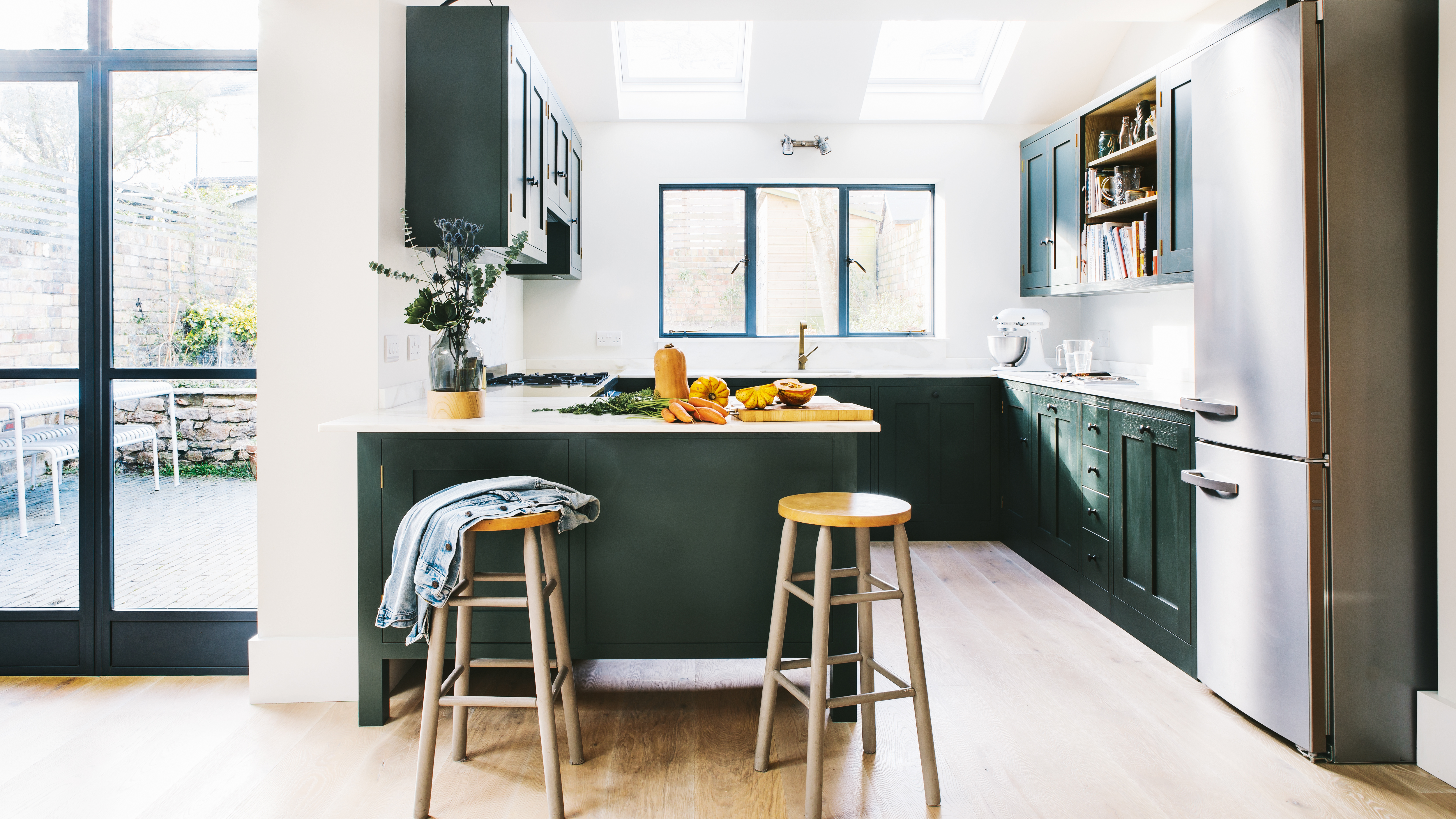
Traditional Shaker units from Sustainable Kitchens have a modern feel thanks to the dark green finish, which was created using Parterre paint from Fired Earth. The units contrast perfectly with the Calacatta Oro marble worktops from Bristol Marble & Granite. Brass tap, Find Taps
"Brass touches on the hinges, tap and slabs of brass worktop either side of the range cooker, break up the expanse of white worktop."
Melanie Sweetland
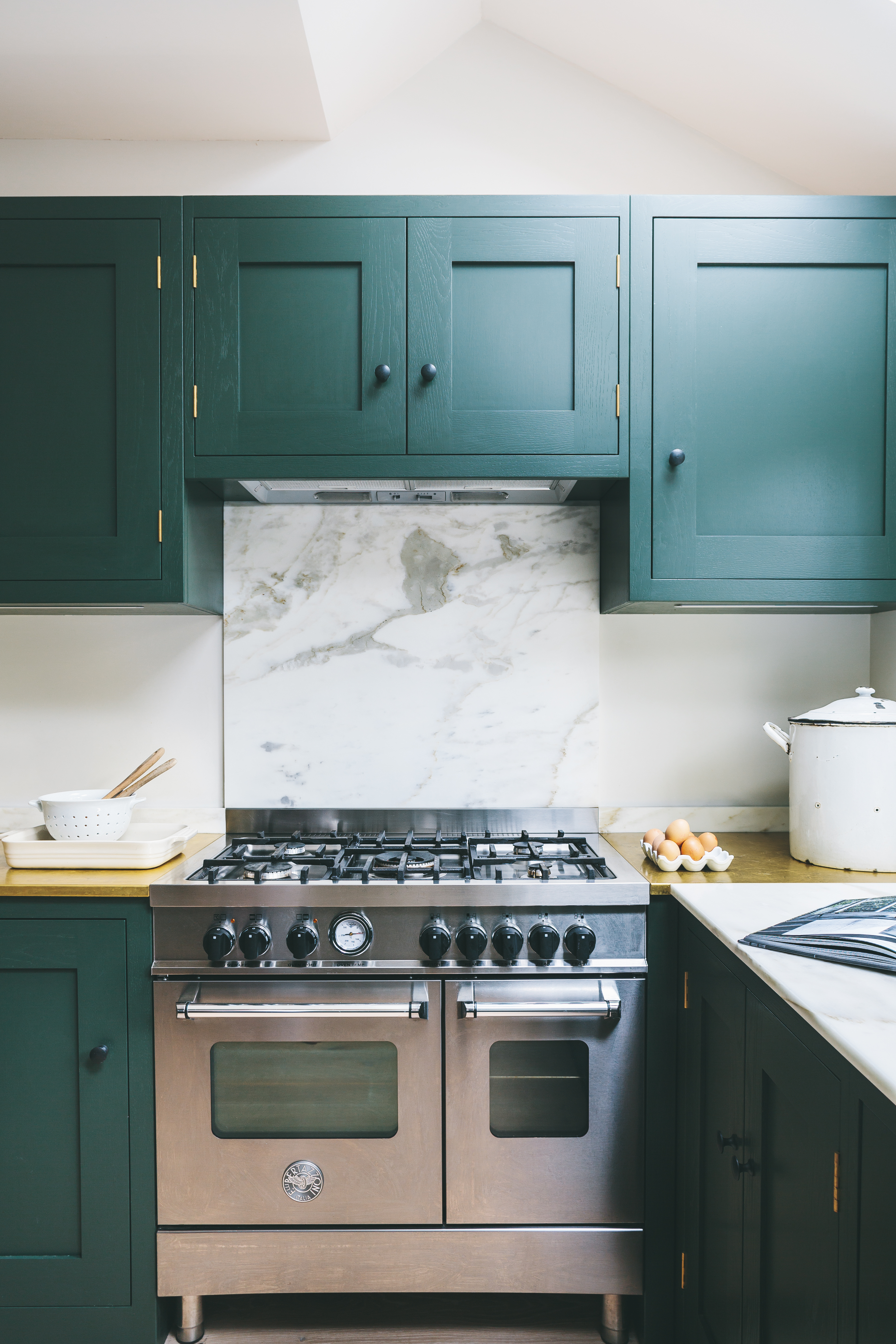
The couple cut costs by reusing their existing range cooker; for similar, try Rangemaster
MORE FROM REAL HOMES MAGAZINE

Want to see inside more stunning homes? Each month, Real Homes magazine features everything from modern extensions to cleverly redesigned family spaces. Get the magazine delivered straight to your door with a subscription deal.
The cabinetry, from Sustainable Kitchens, is simple in style, handpainted in a rich dark green from Fired Earth. ‘We wanted a look that was bold but deviated from the greys you see everywhere these days,’ says Melanie.
'Brass touches on the hinges, tap and slabs of brass worktop either side of the range cooker, break up the expanse of white worktop.’
The engineered oak flooring by inspired by some ‘beautiful but astronomically expensive flooring used at the Saatchi Gallery in London’ replicated using extra-wide boards from a local supplier.
Now the space is complete, it’s where the family spend all their time, as it’s ideal for socialising, entertaining and family life.
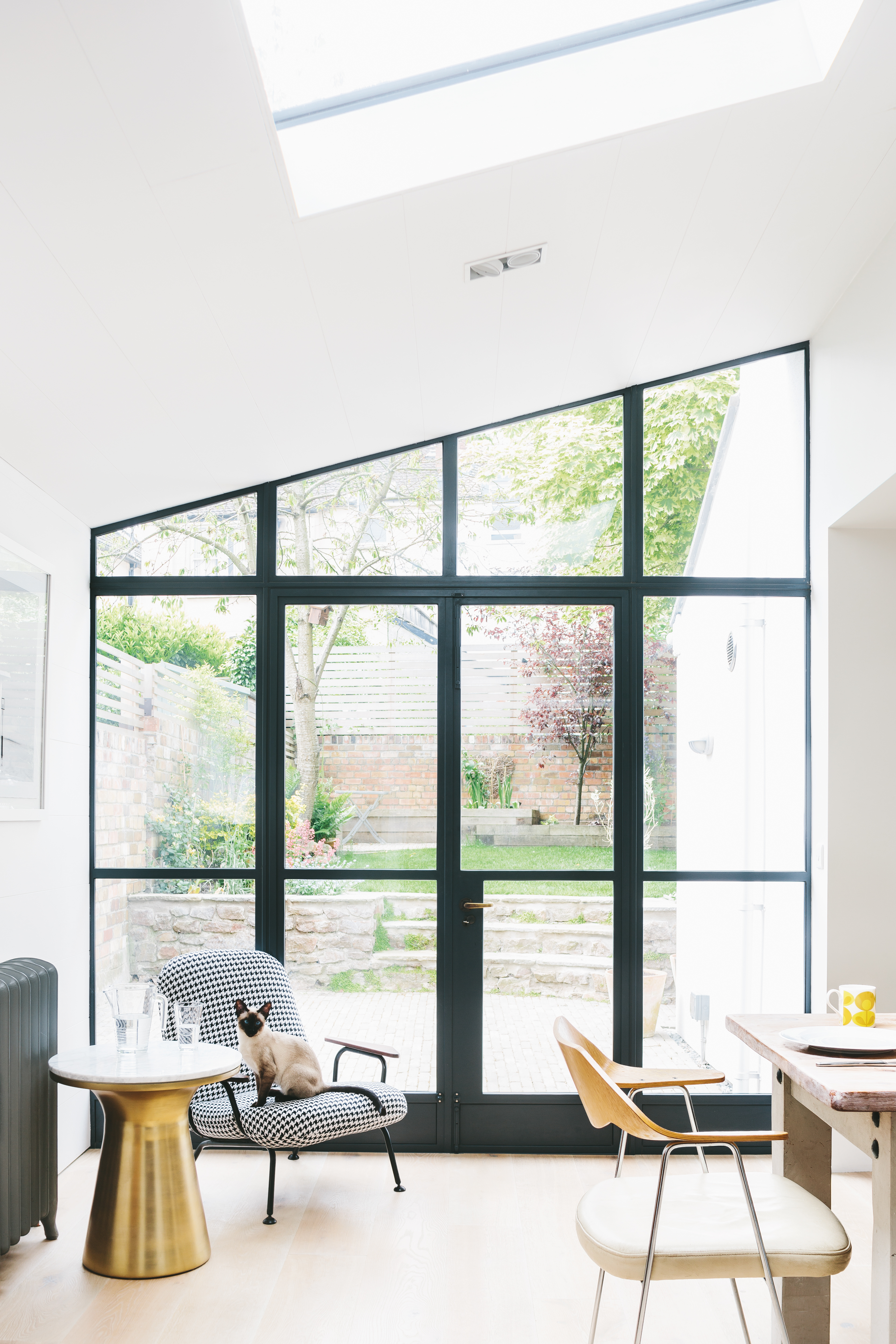
The bleached wood flooring at London’s Saatchi Gallery inspired the couple’s choice of Heavy Brushed Bristol Tectonic oak flooring in Dream White, from Chaunceys. The walls are painted in Dover Cliffs by Fired Earth
Contacts
- Design and construction: Moon
- Glazing: Clement
- Flooring: Chauncey's Timber Flooring
- Worktops: Bristol Marble & Granite
More real home tranformations:
Join our newsletter
Get small space home decor ideas, celeb inspiration, DIY tips and more, straight to your inbox!