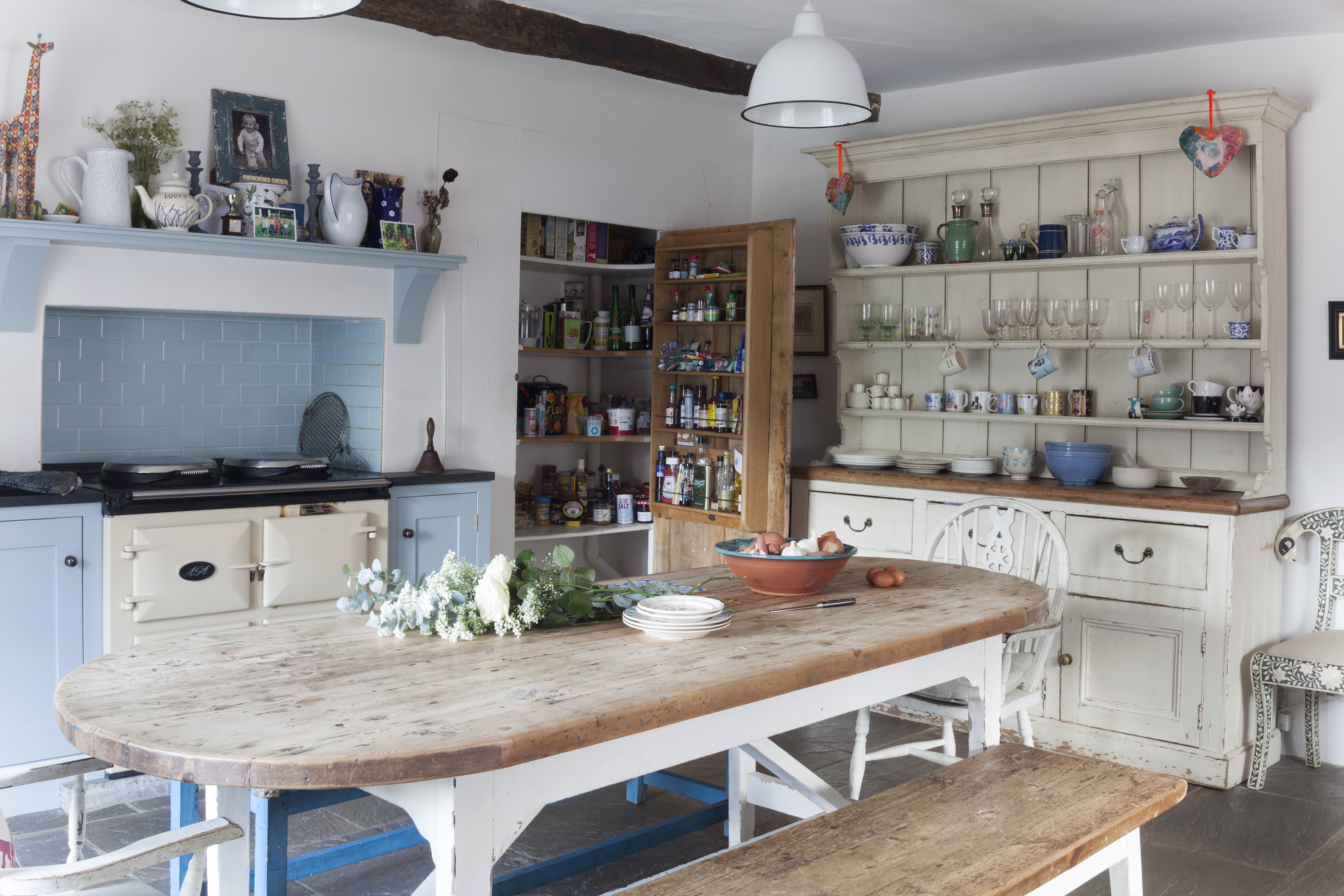
When the chance came six years ago for Alice and Harry Gates to move from London to the Wiltshire countryside, they jumped at it, enticed by the amount of space on offer.
THE STORY
Owners: Alice Gates, co-founder of Barneby Gates, and her husband Harry, a barrister and farmer, live here with their children Cecily, seven, Walter, six, and Nell, four, plus Roxy the dog
Property: A Grade II-listed late-Georgian farmhouse, built in 1820 in Wiltshire. It is set in 300 acres.
Essential repairs: The house was rewired, replumbed, and some of the windows were replaced. A 1950s extension was renovated and linked to the house with a glazed roof section
Layout: There are four bedrooms, plus two guest rooms, a studio and home office, which have been created in the converted barns. Two rooms were opened up to make a playroom and the former dining room is now used as a study
When the chance came six years ago for Alice and Harry Gates to move from London to the Wiltshire countryside, they jumped at it, enticed by the amount of space on offer. ‘We have three young children, so need room to evolve,’ says Alice, who, as one half of the award-winning boutique paper and fabric company Barneby Gates, was also attracted to the idea of creating
a spacious home studio to work in.
The property itself is a Grade II-listed, late-Georgian farmhouse, with a small 1950s addition to the rear. It’s set in 300 acres of glorious Wiltshire countryside, now used for raising beef cattle by the couple. ‘We were very lucky to inherit the house, which had been in Harry’s family for years,’ says Alice. ‘However, we knew it would take work to turn it into the rural idyll we wanted. The plumbing and electrics hadn’t been touched since the 1950s, the barns had become a dumping ground and a tree was growing through the roof.’
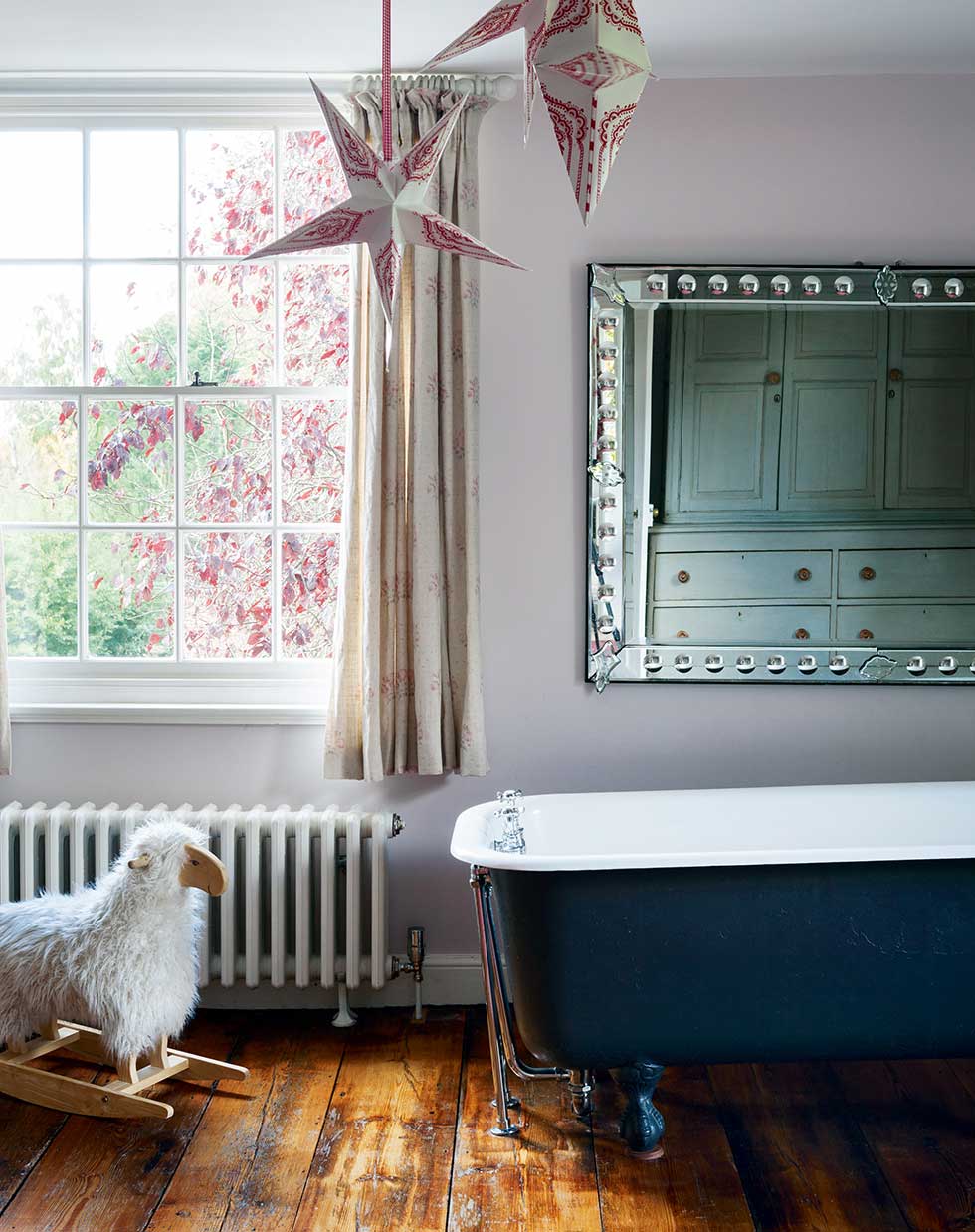
The bathroom walls are painted in Cupcake by Earthborn. Alice bought the bath from a reclamation yard in Devizes and painted it in Farrow & Ball’s Down Pipe. The mirror is from an antiques shop in Pewsey, and the hanging stars, originally bought as Christmas decorations, are from Cox & Cox
The main goal for Alice and Harry was to ensure their four-square, traditionally laid-out home could function for their 21st-century family. Yet they also wanted to retain the period property’s original features and character. Finding that balance proved tricky, particularly given the limitations of listed building consent, which was required even for internal alterations.
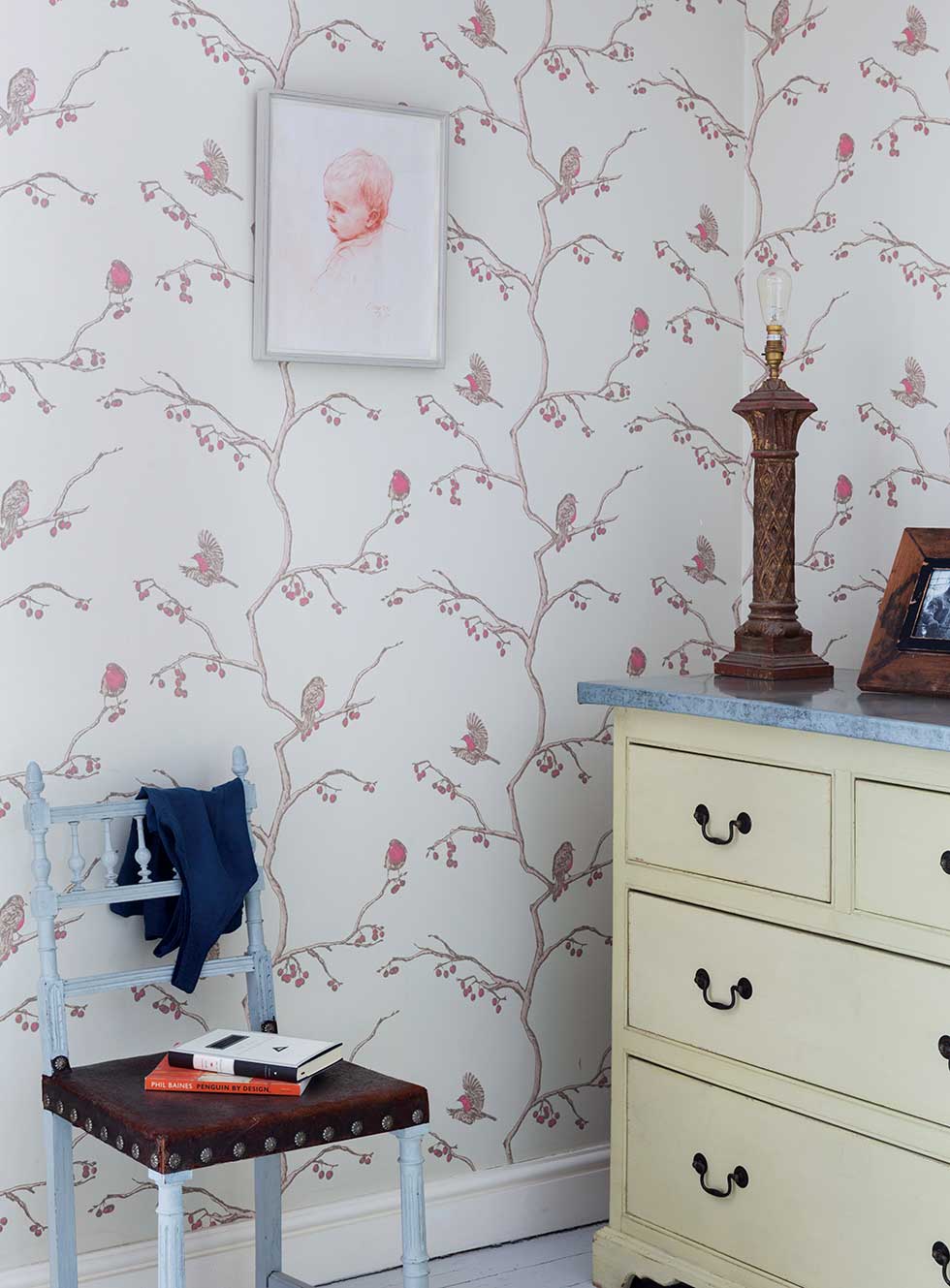
The marble-topped chest of drawers in the corner of the master bedroom was made by Jack Harness at Arcadia Antiques
‘We were permitted to add French doors in the kitchen, open up two rooms to create a playroom, and turn an upstairs bedroom into the children’s bathroom,’ says Alice. Once the house was rewired and replumbed, the couple also oversaw repair and remedial work, including replacing the mid-20th-century windows with designs more appropriate to the property’s historic character. Alice and Harry also considered knocking down the 1950s addition at the back of the house, but eventually decided to repair the existing structure, which consisted of a series of dog kennels, to create what is now a family-friendly utility room and a spacious hallway connected to the house by a glazed roof section.
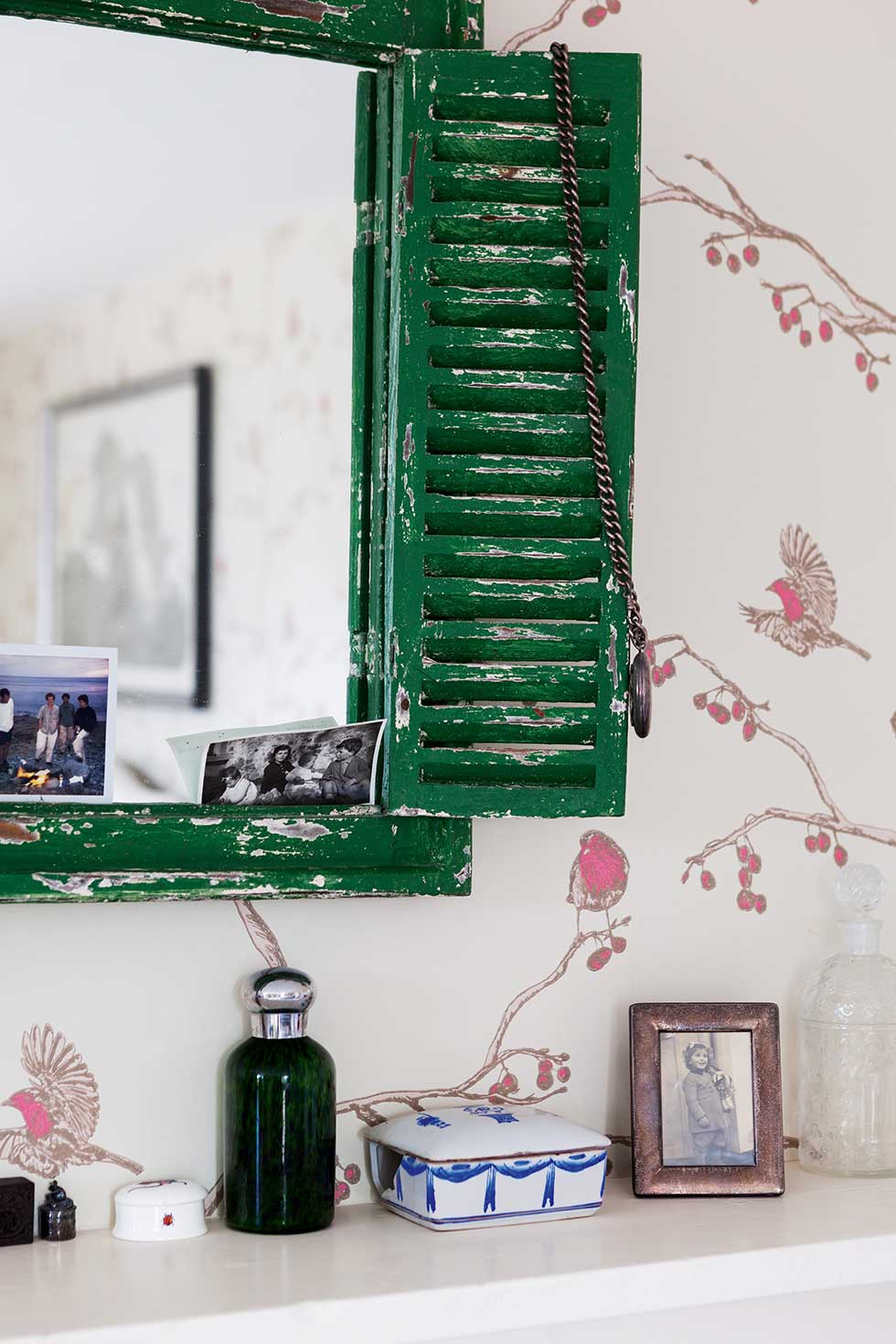
A mirror made from an old shutter, from The Cat’s Whiskers in Marlborough, creates the illusion of a window above the fireplace
This project wasn’t the couple’s first, as they had managed a renovation once before. However, that experience had been such an upheaval that at the time they said ‘never again’ to anything else. So when this opportunity came along, Alice had mixed feelings, especially as the family moved into their new home for the last six months of the 18-month-long project. ‘It wasn’t as bad as I thought it would be, though,’ she says. ‘I found it helpful having the builders around – they even fixed my car and helped when I locked myself out!’
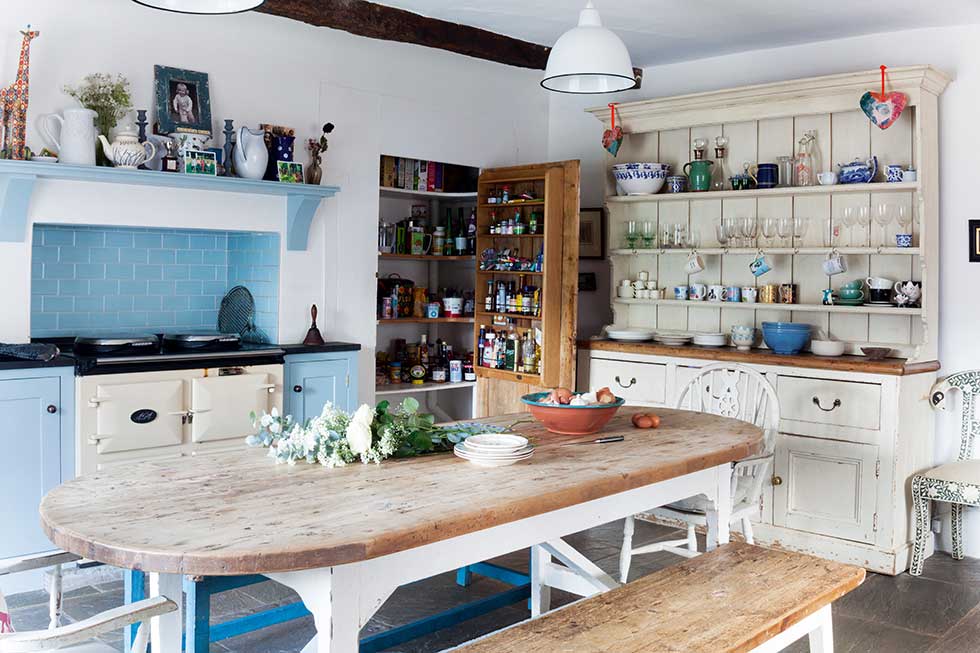
Alice had the kitchen cabinets made by Guild Anderson, then painted them in Georgian Grey from Dulux’s Heritage range. The old Welsh dresser came from Jack Harness at Arcadia Antiques, who also made the pine kitchen table bespoke for the family.
One of the easiest parts of the project was turning the semi-derelict barns that hadn’t been touched since the 1950s into Alice’s studio, a couple of guest bedrooms and Harry’s home office. ‘The barns offered ideal spaces for us to convert,’ says Alice, who was faced with far fewer planning restrictions away from the main house. ‘But it took a long time before we could start the work, as we found evidence of bats and had to wait until the end of the mating season, which put us back by nine months.’
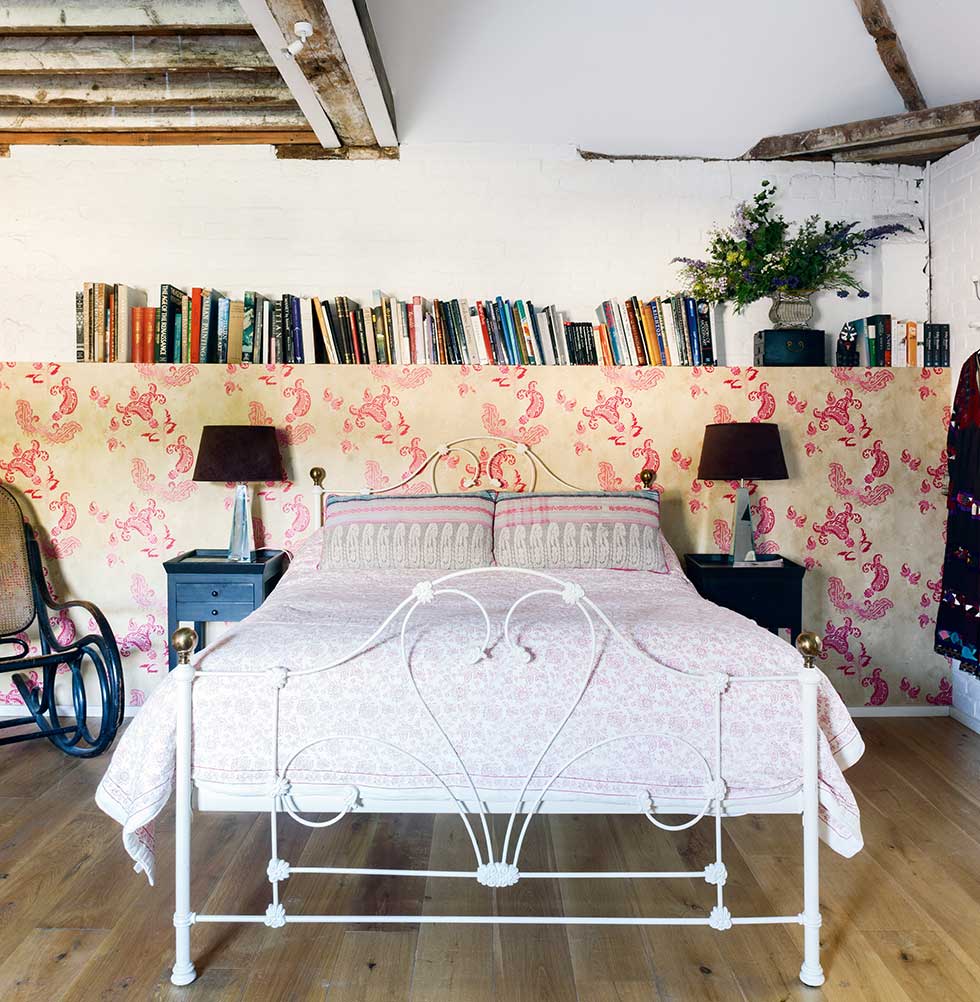
The wallpaper in the guest room – Hot Pink on Tea Stain – is also from the Barneby Gates collection. Alice bought the eiderdowns on Ebay and had the cushions made up from vintage Indian throws, while the bedding is from Cologne & Cotton
Like many other families, the Gateses spend most of their time in the kitchen – which opens through to the bright living room – and it’s the space Alice is most pleased with. ‘It looks out onto the farmyard, where the children play, and is a really lovely place to be,’ she says. Alice designed the kitchen herself, choosing only single-level units in solid oak, which she then painted in a pretty blue colour. The biggest challenge was getting the task lighting right over the workspace, and her solution was to add some industrial-style wall lights that fit in perfectly with the eclectic look of the room.
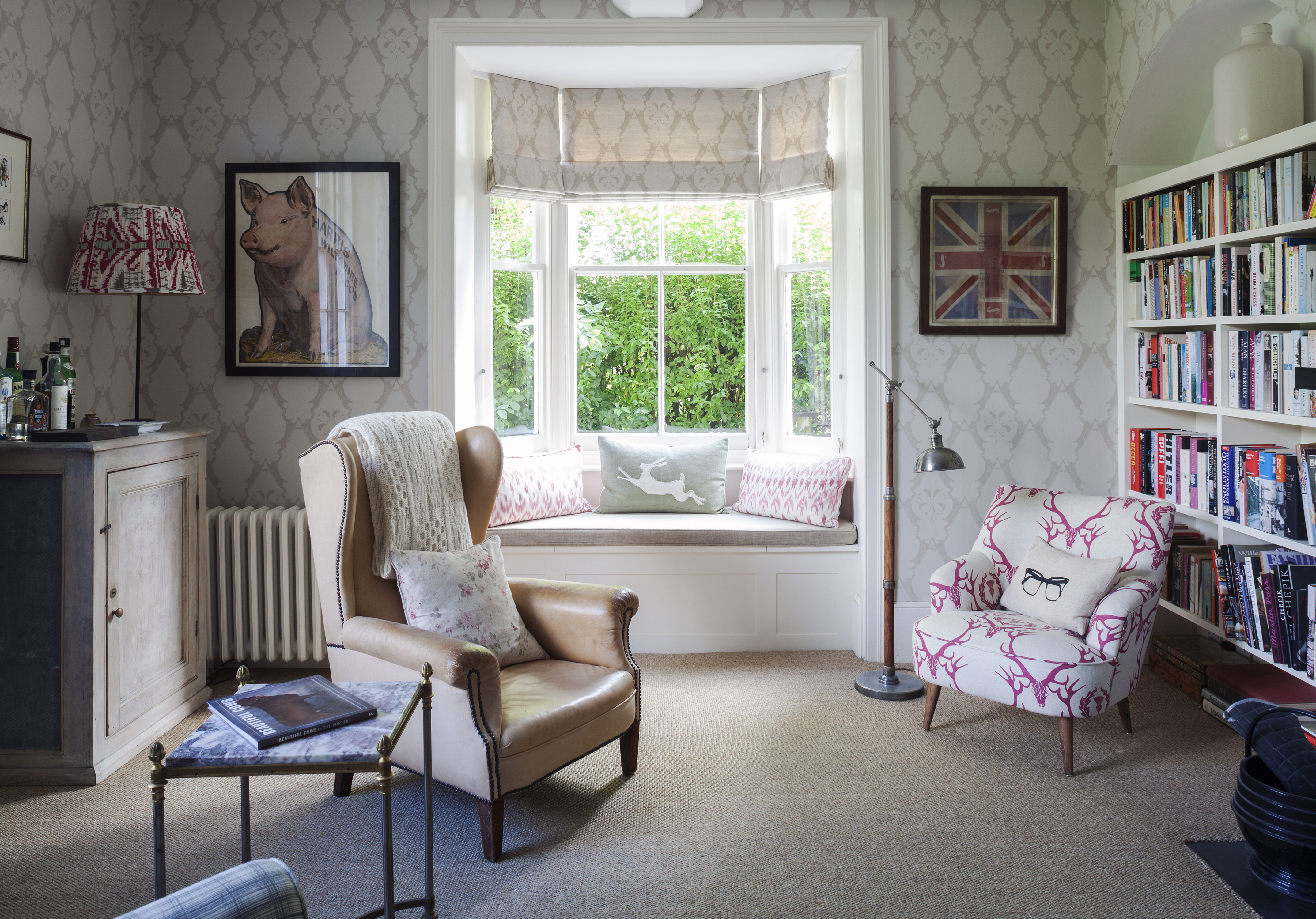
Alice uses this charming room at the front of the house as a study. The wallpaper and fabric blind, in Barneby Gates’ Boxing Hares print in Stone, make a feature of the original bay window. Alice bought the chairs secondhand and reupholstered the small one in Deer Damask fabric
With a bespoke kitchen table in knotted pine, and reclaimed wheelback chairs, this room is representative of Alice’s approach to furnishing and finishing the entire house. An old Welsh dresser in the kitchen and the linen press and claw-footed baths in the bathrooms came from a local antiques shop, and traditional chairs are jazzed up with new fabrics throughout.
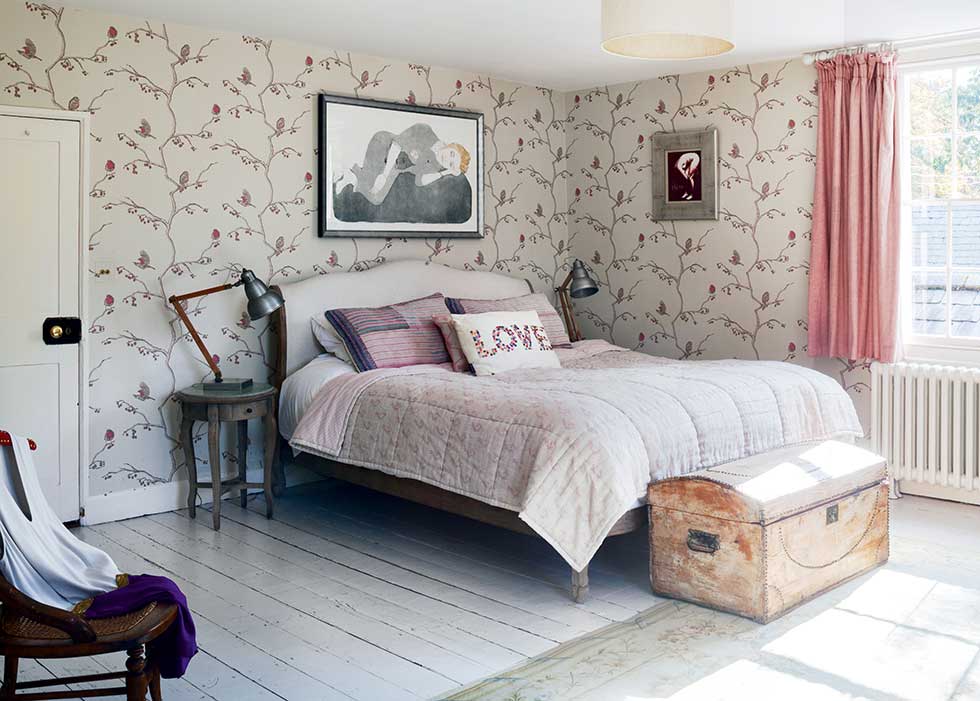
MORE FROM PERIOD LIVING
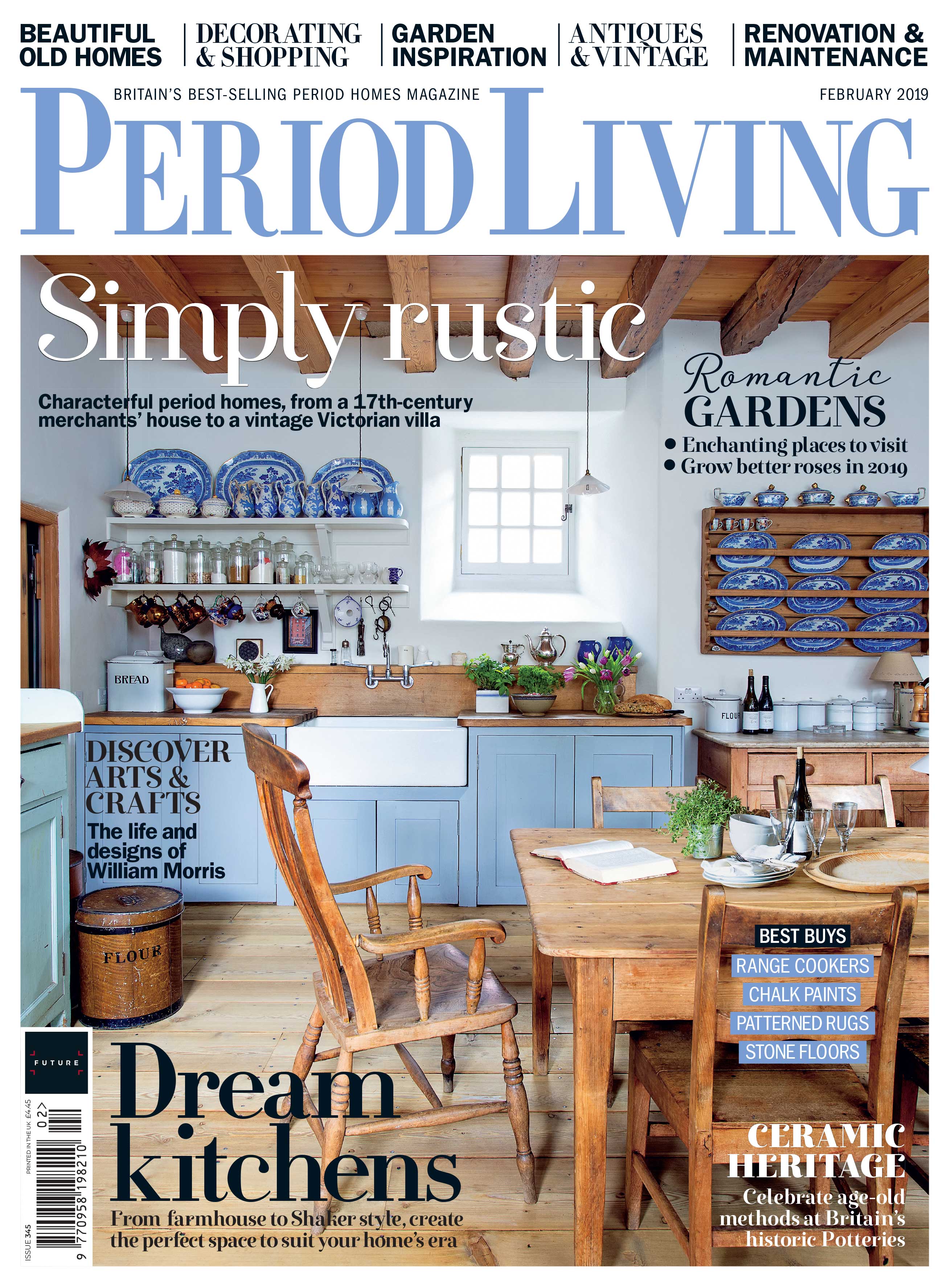
Period Living is the UK's best-selling period homes magazine. Get inspiration, ideas and advice straight to your door every month with a subscription.
Alice describes her style as very laid-back, and she enjoys using an array of colours and textures. ‘Harry and I are not afraid of trying new things, in different colours or from different periods,’ she says. ‘I’m always coming across things through work, but I have an interest in discovering old pieces anyway.’
This response to the house emerged as Alice and her family spent more time there during the final building works, ‘but we’ve changed the décor a lot,’ Alice says. ‘I redesign the room schemes almost every year. There’s nothing more uplifting than changing the walls, or the curtains or something on the sofa… it completely transforms a room. Whenever my company brings out a new wallpaper or fabric, I think “Gosh, that’s my favourite”.’
Alice and Harry’s Georgian farmhouse now works as a modern family home without sacrificing its period charm, or welcoming feel. ‘When I’m away, I miss the cosiness,’ says Alice. ‘All the rooms in the house now join up so well – it has a lovely flow.’
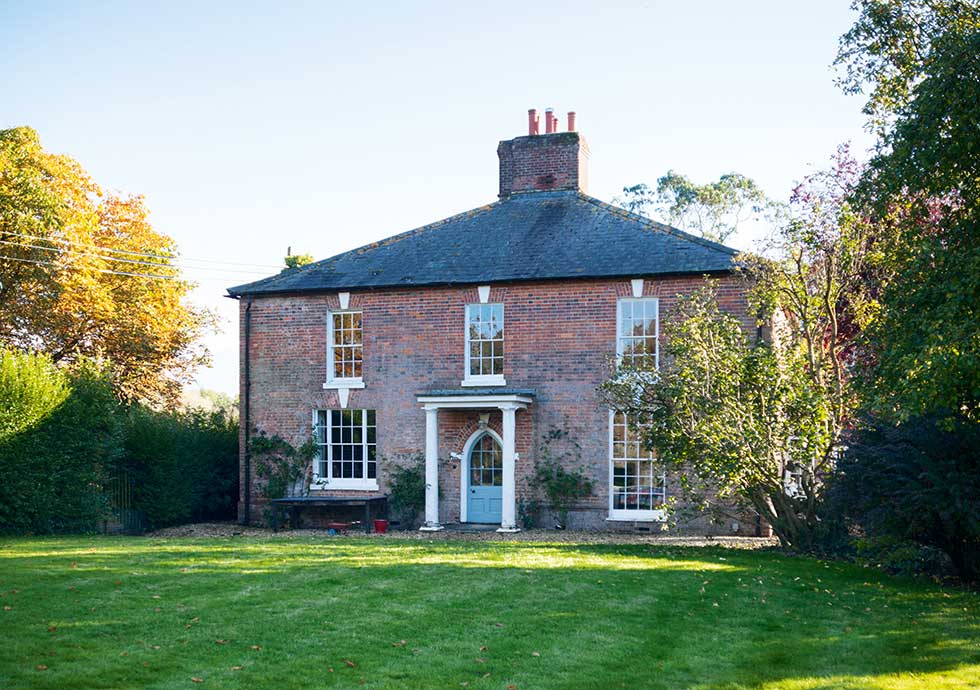
The front facade of the farmhouse, with a later addition of Gothic Revival windows on one side
Join our newsletter
Get small space home decor ideas, celeb inspiration, DIY tips and more, straight to your inbox!
-
 Real Home: renovating a 15th century home
Real Home: renovating a 15th century homeHenry John has devoted several years of his life to carefully rebuilding the secluded 15th century Herefordshire retreat that previously belonged to his father
By Debbie Jeffery
-
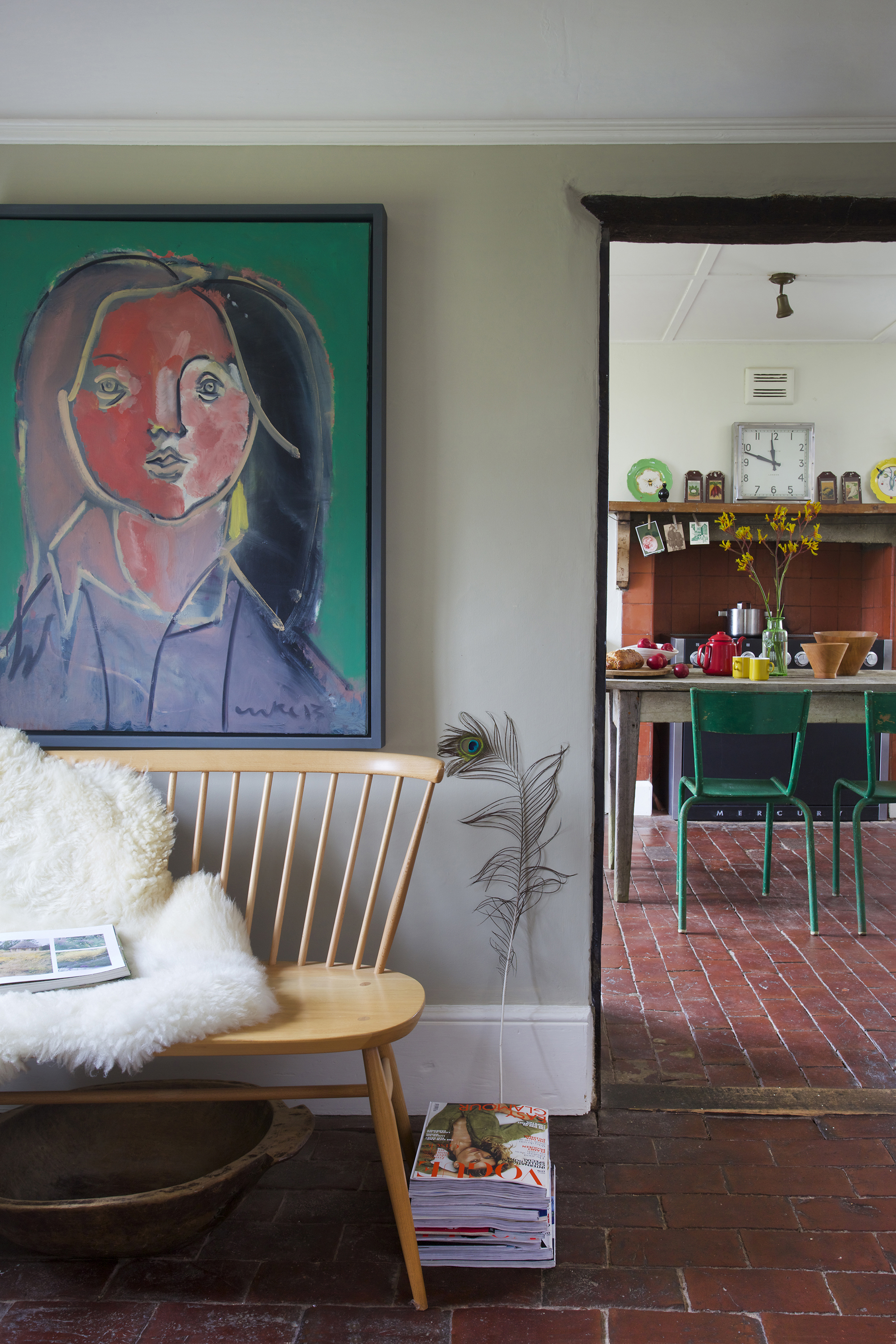 Real home: a Grade II listed farmhouse, built in the 17th century
Real home: a Grade II listed farmhouse, built in the 17th centuryHaving upped sticks and moved from London, Sally and Rob Appleyard are embracing the good life in their lovingly restored period farmhouse
By Janet McMeekin
-
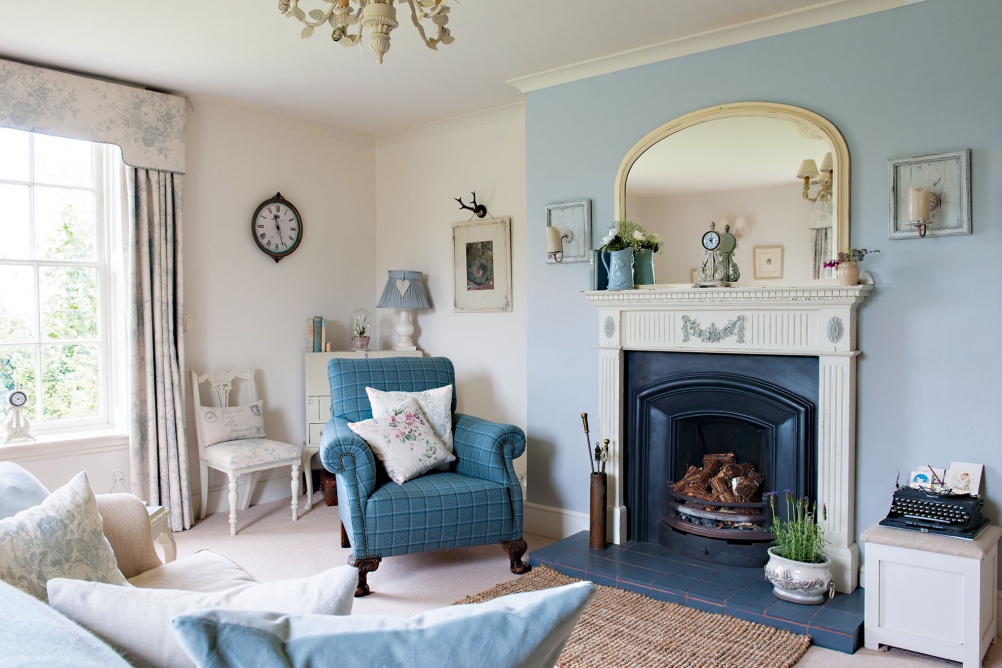 Real home: renovating a country farmhouse
Real home: renovating a country farmhouseWendy and Peter Blakeman turned a dilapidated cottage into a welcoming home using neutral paints, vintage finds and a lot of DIY
By Karen Darlow
-
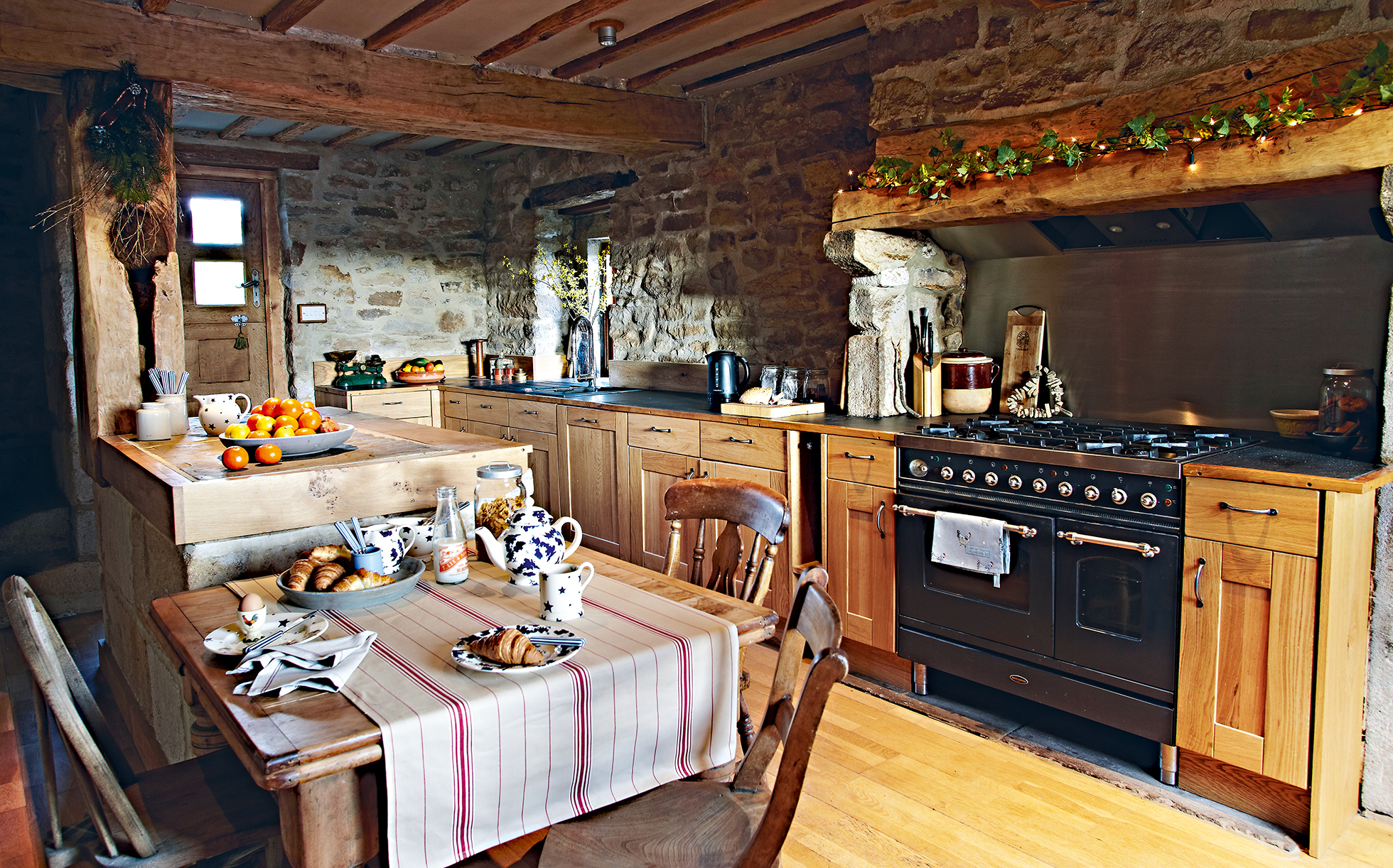 Christmas house: a renovated derelict farm
Christmas house: a renovated derelict farmLisa and Richard Swaine dedicated 16 years to renovate a derelict farm, creating a stunning family home
By Suzanne Webster
-
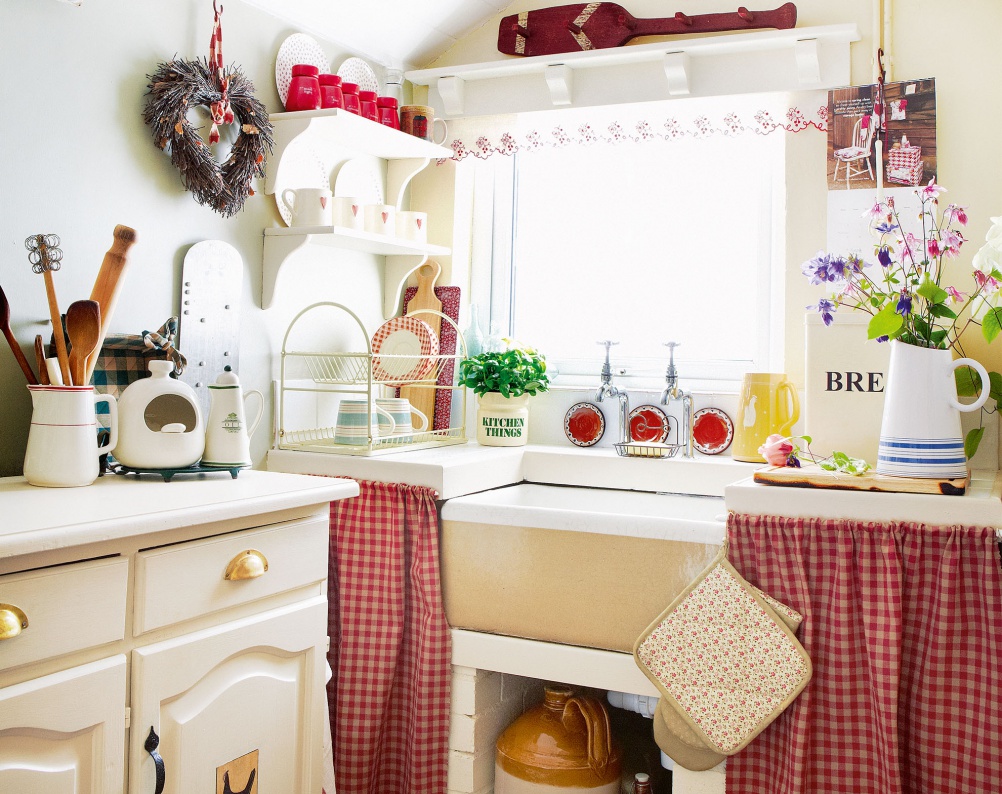 Christmas house: an Edwardian house transformed
Christmas house: an Edwardian house transformedRestoring a three bedroom Edwardian house, Helen and Martin Ephgrave repaired original features and transformed their home with a Shaker style and soft-colour palette
By Naomi Jones
-
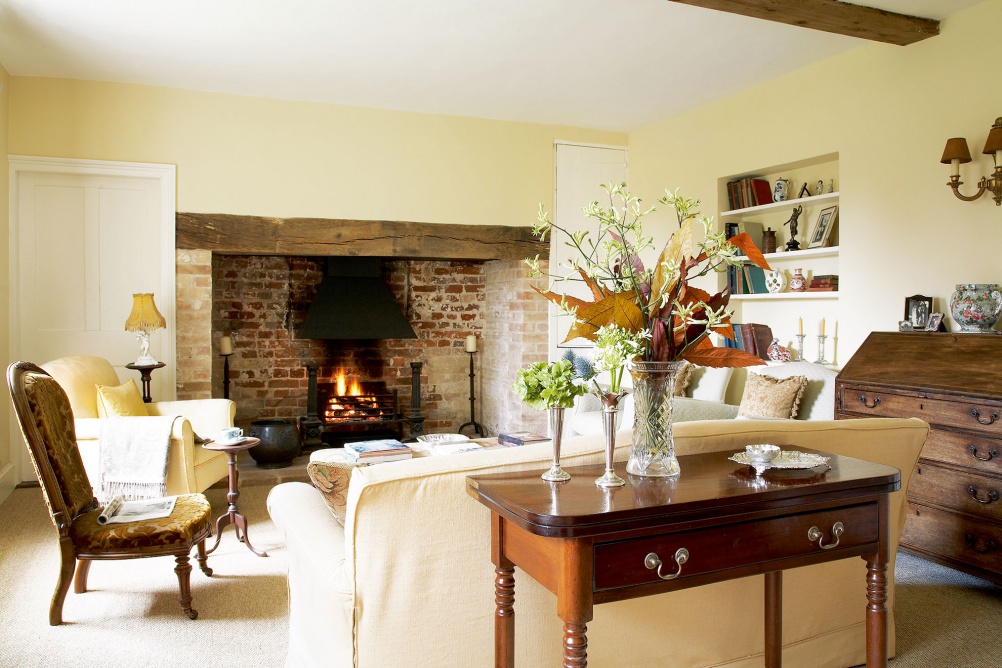 Restoring a Georgian farmhouse
Restoring a Georgian farmhousePamela and Jason Crawley and their son James have worked together to restore a Georgian farmhouse
By Naomi Jones
-
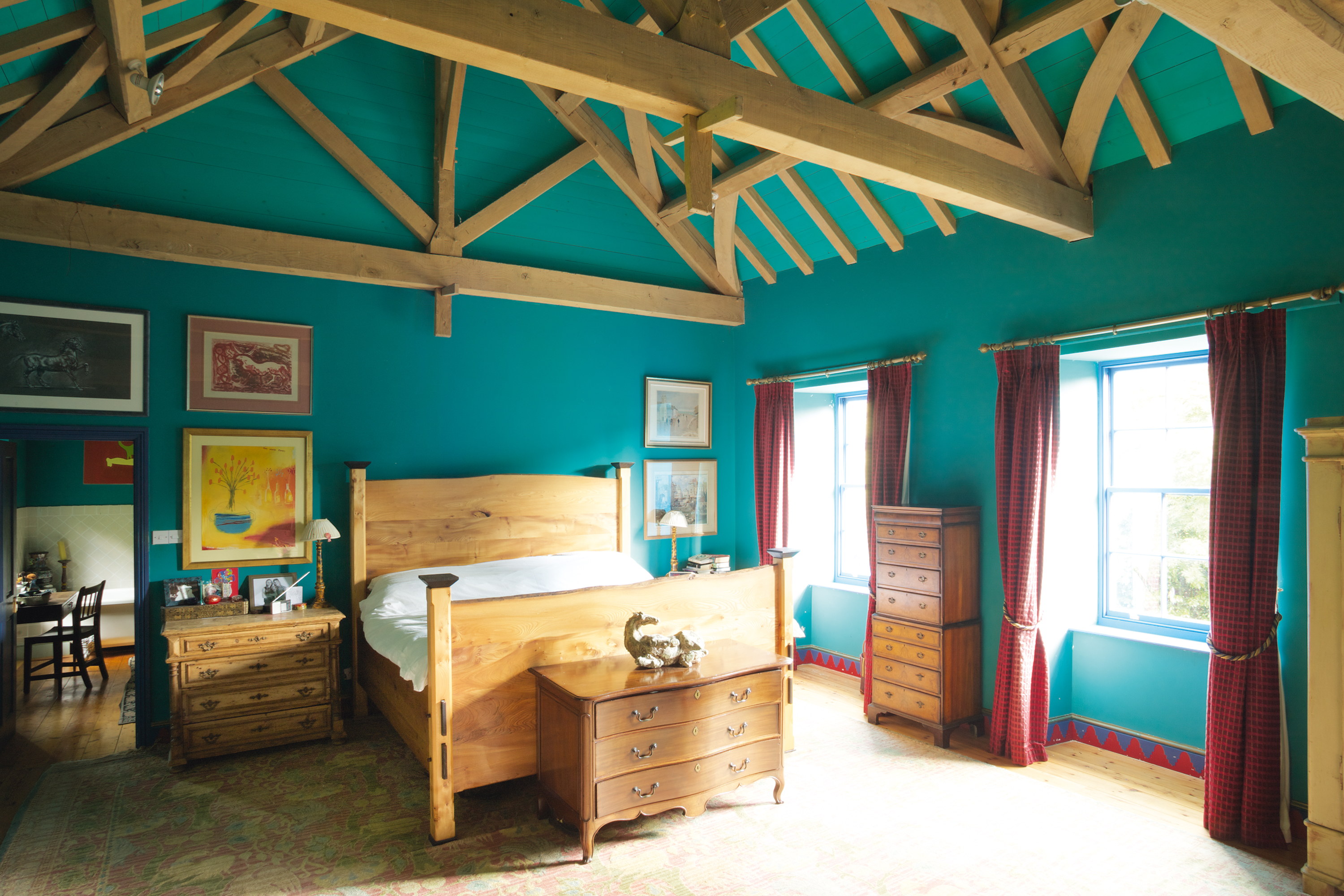 Colourful Grade II-listed Devon farmhouse
Colourful Grade II-listed Devon farmhouseInspired by their love of strong colours and the nearby coastline, the Gavins have transformed their Grade II-listed farmhouse into a vibrant family home
By Jane Stacey