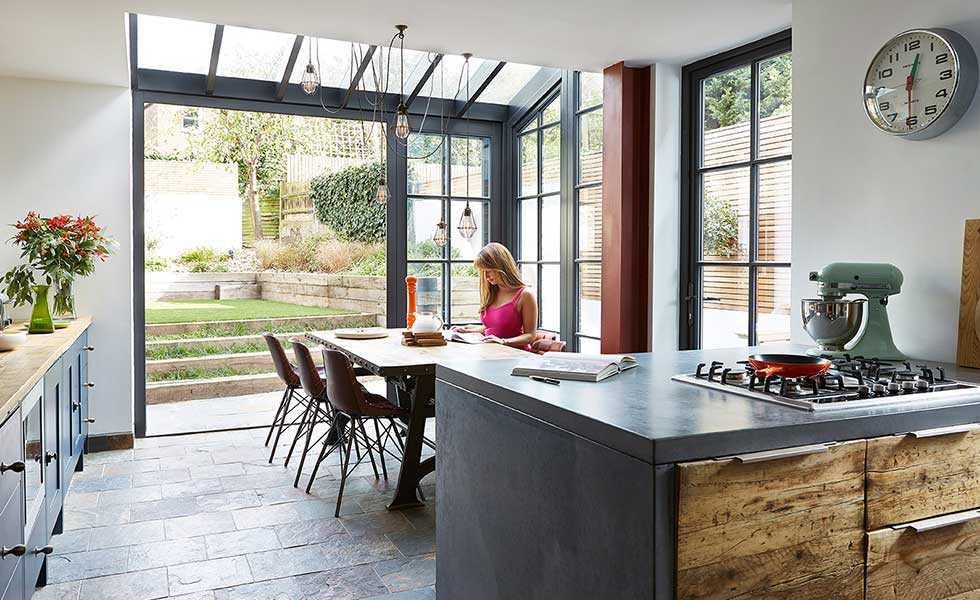
Fact file
The owners: Roya Harris, a homemaker, and husband Mike, who runs an asset management company, live here with their English springer spaniels, Brian and Beryl
The property: A five-bedroom Edwardian terraced house in Herne Hill, London
The project: The couple added an extension and renovated the property. The project cost was £420,000
Having spent a year viewing houses, first-time buyers Roya and Mike Harris were keen to swap their rented flat in Mayfair, London, for a bigger period home where they could unleash all their design ideas. The couple wanted to find a long-term home they could add value to, and focused their search on Herne Hill, between Brixton and Dulwich in south London.
After an intensive period of back-to-back property viewings, they found this house. ‘We saw so many horrible places beforehand that this didn’t look bad in comparison,’ says Roya. ‘Even though the décor was dated, with lots of yellow walls, and the kitchen felt dark, with one small door to a concreted rear garden, we could see it had potential.’
Find out how they did it, then browse through more real home transformations and find out everything you need to know about extending a house in our guide.
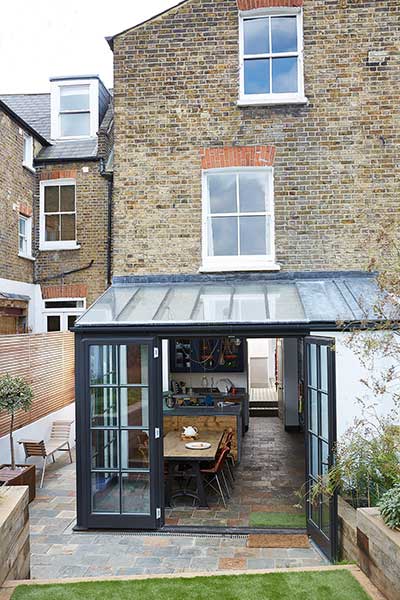
An extension with Crittall-style metal-framed windows has transformed the rear of the period house, linking together the kitchen-diner and landscaped garden to create a sociable hub for entertaining.
Having stretched themselves financially to buy the house, the couple saved up for three years before starting the renovation. ‘We felt it was important to live in the house for a few years first anyway,’ says Roya. ‘It soon became clear that we needed a much more sociable kitchen-diner with a better flow between the indoor and outdoor spaces.’
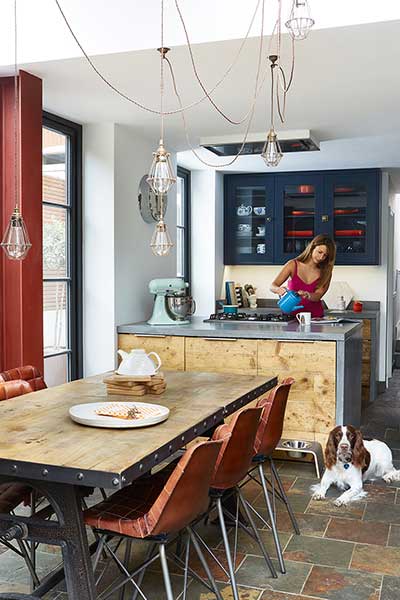
The island is the perfect spot for the couple to enjoy views of the newly landscaped garden while cooking. The wood door and drawer fronts were made by F&F Installations from scaffolding boards, with a wraparound concrete worktop supplied by Mortise Concrete. Pistachio Artisan stand mixer, KitchenAid
The couple hired architect Frederik Rissom, who was recommended by a neighbour, and together they came up with plans to extend two metres into the garden to create the new dining area. They would also section off 1.5m at the other end of the room to create a utility and ground-floor WC.
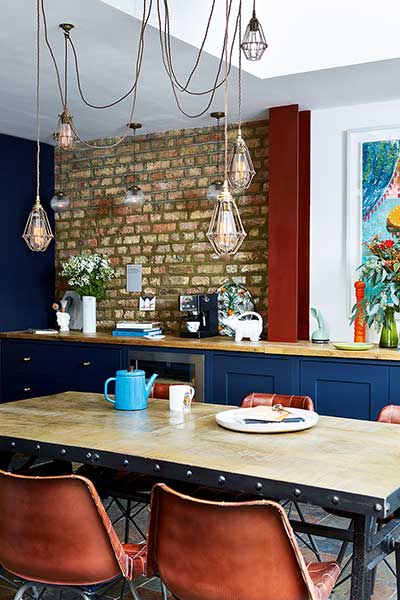
Features like the exposed brick wall, painted steel pillar and riveted extending dining table from Barak 7, all add to the reclaimed factory feel of the new kitchen. For similar units, try the Suffolk range by Neptune. Door fronts painted in RAL Ocean Blue. Embossed leather chairs, Barak 7. Cage lights, Mullan Lighting
To add to the feeling of space, Frederik suggested they lower the floor by half a metre, creating more head height. As the extension was within permitted development rights, the couple didn’t need to apply for planning permission.
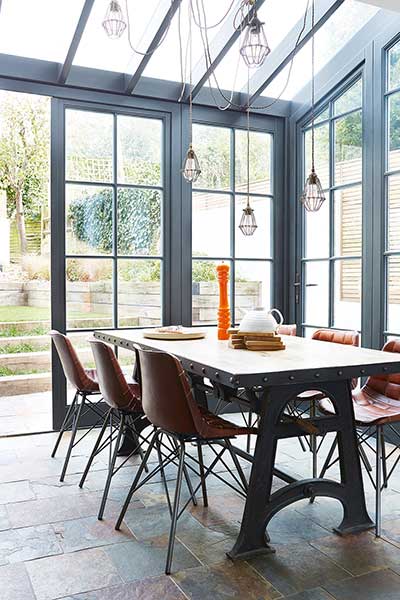
For similar doors, try Steel Window Service & Supplies
‘Our friends and family love the kitchen,’ Roya, homeowner
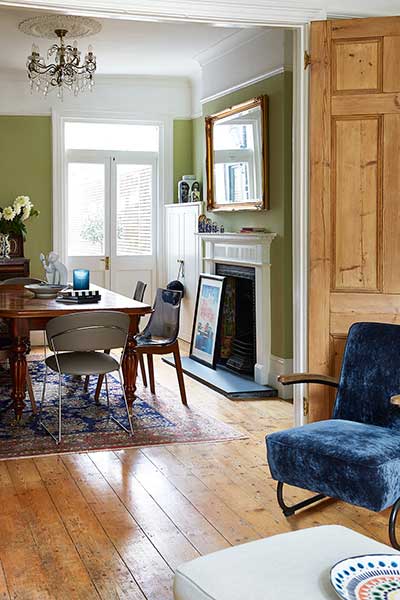
Having the original floorboards stripped and varnished has created a stylish backdrop to the space. Mikado acrylic dining chairs, Furniture Village. Monkey lamp, Seletti. For a similar rug, try JW Jennings, and for a chandelier, try The French Bedroom Company
At the same time as extending the kitchen, the couple took the opportunity to renovate the rest of the house.
With just one door leading from the old kitchen to a concreted rear garden, the house and garden felt disconnected, while inside the space was dark with low ceilings.
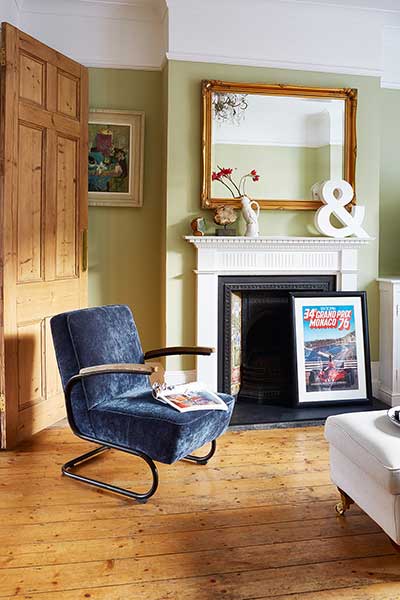
The original fireplace was freshened up with white paint. Roya’s mum made the curtains from Morris & Co’s Pimpernel fabric
While the extension work on the ground floor got under way, Roya and Mike created a ‘mini flat’ on the top floor to avoid the expense of moving out. It also meant they were able to oversee the project, with the help of Frederik.
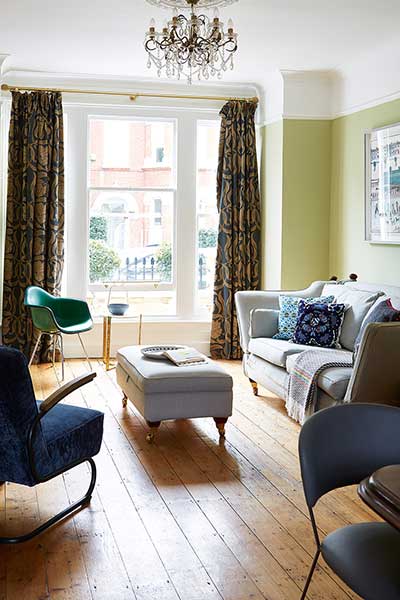
Walls painted in Cooking Apple Green, Farrow & Ball. Ghats blue velvet chair, Graham & Green. Sofa, Multiyork
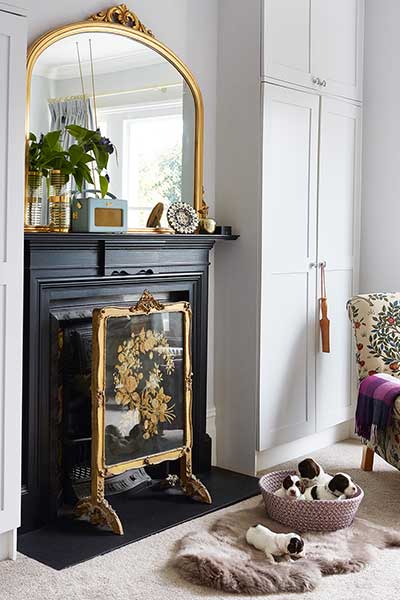
Beryl’s litter of English springer spaniel puppies have found a spot in front of the original fireplace, which has an antique fire guard and gilt-edged antique overmantel mirror. Secondhand oak sleigh bed (in the gallery above) painted in Ammonite; walls and cupboard painted in Blackened, both Farrow & Ball. Mink sheepskin rug, Oliver Bonas. Dog basket, Mungo & Maud. Grosvenor armchair, Multiyork; covered in Kelmscott Tree fabric, William Morris
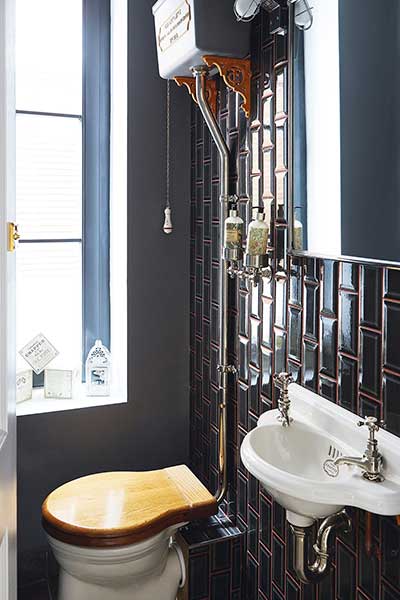
During the extension process space was taken from the old kitchen to create a downstairs WC. Walls painted in Lead, Little Greene. Metropolitan wall tiles in Euston, Fired Earth. High-level cistern and pan and cloakroom basin, Thomas Crapper
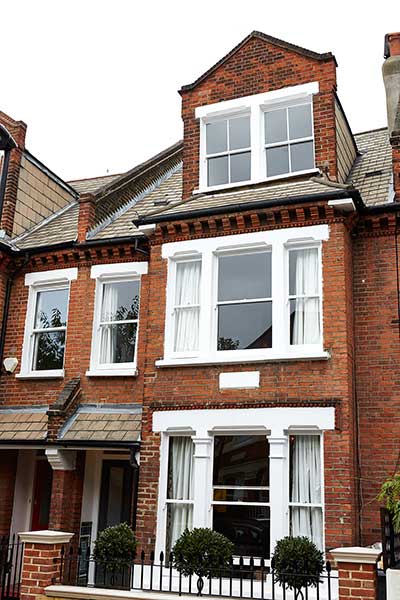
The contacts
- Architect: Frederik Rissom, 020 8766 6116, r2studio.co.uk
- Construction: F&F Installations, 07896 209024
- Landscaping: Chauncey Gardens, 07966 375496
- The full feature appears in the April 2016 issue of Real Homes. Subscribe today to take advantage of our money-saving subscription offers.
Images: Malcolm Menzies
More real home transformations:
Join our newsletter
Get small space home decor ideas, celeb inspiration, DIY tips and more, straight to your inbox!
-
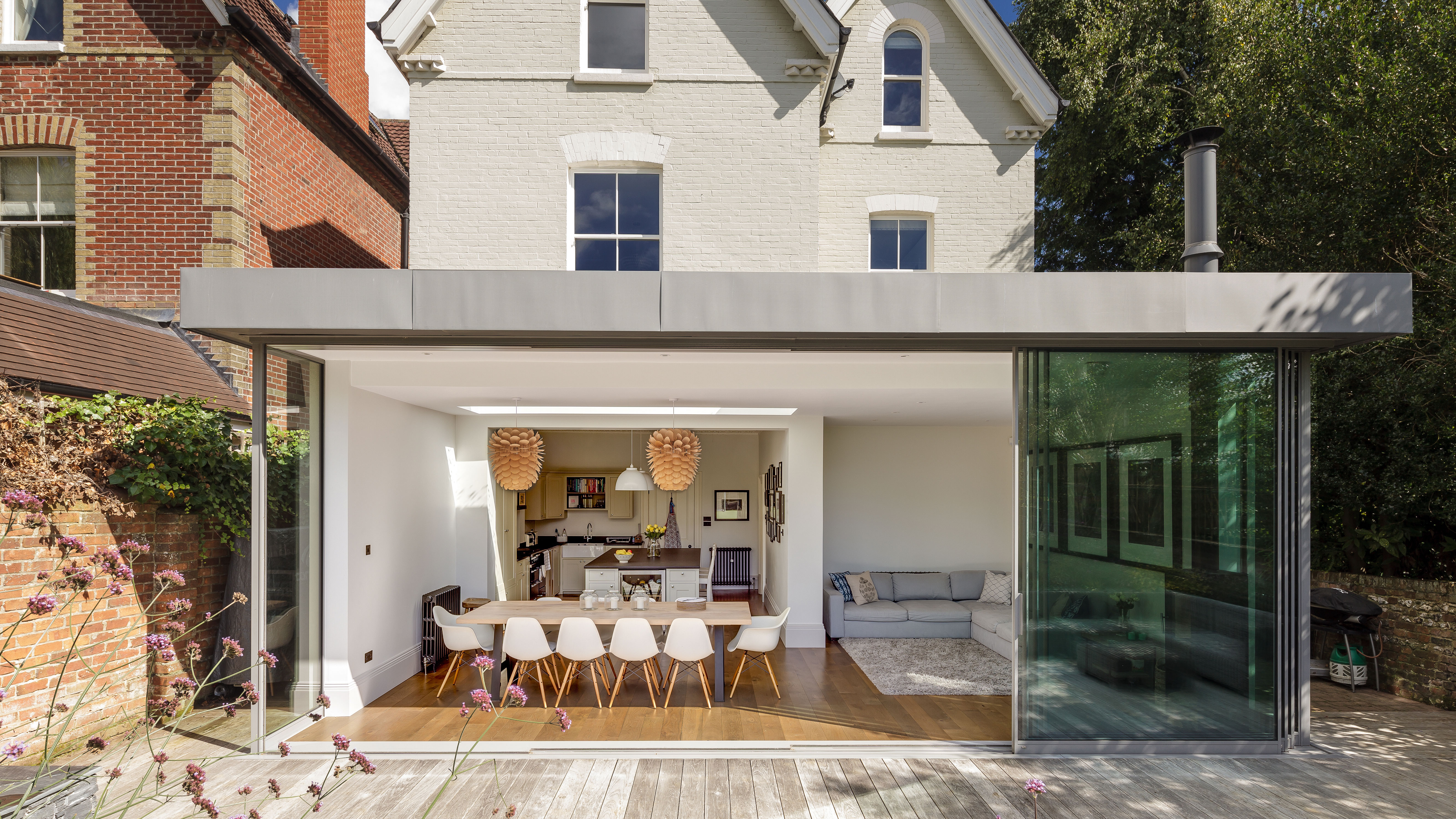 17 glass extension ideas – light-filled spaces to inspire your project
17 glass extension ideas – light-filled spaces to inspire your projectA glazed extension is a striking addition to any home, whether it's traditional or modern. Be inspired by these beautiful glass extension ideas to start planning your own.
By Hebe Hatton
-
 Edwardian house: get to know your period home's beautiful design
Edwardian house: get to know your period home's beautiful designEdwardian houses were a breath of fresh air compared to their Victorian predecessors, making them popular homes today. Discover key design elements and solve maintenance issues with expert advice
By Lee Bilson
-
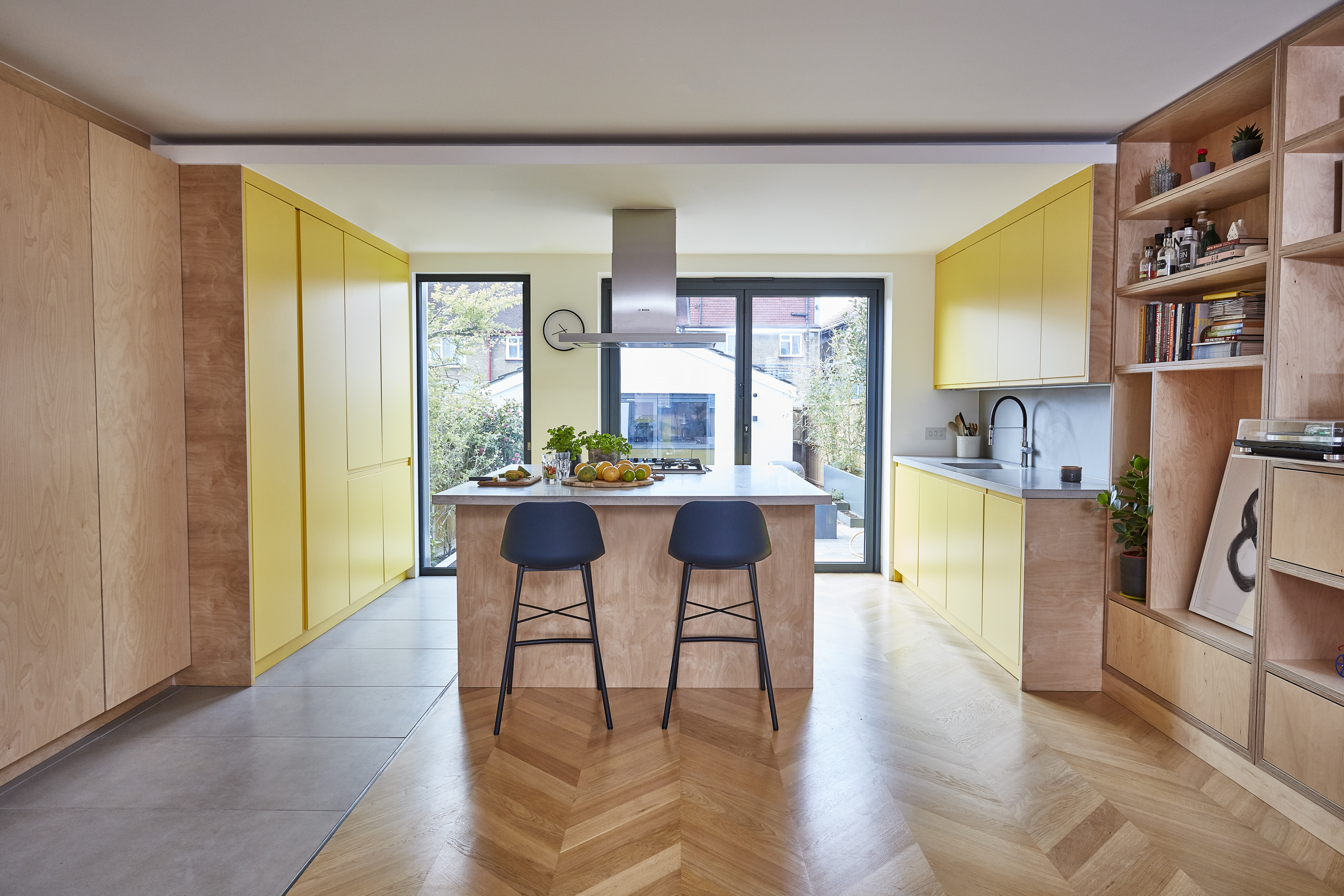 Real home: a terraced home transformed with a loft and rear extension
Real home: a terraced home transformed with a loft and rear extensionAlong with a team of architects, Matt Jones transformed his house into a bright and open modern home
By Ellen Finch
-
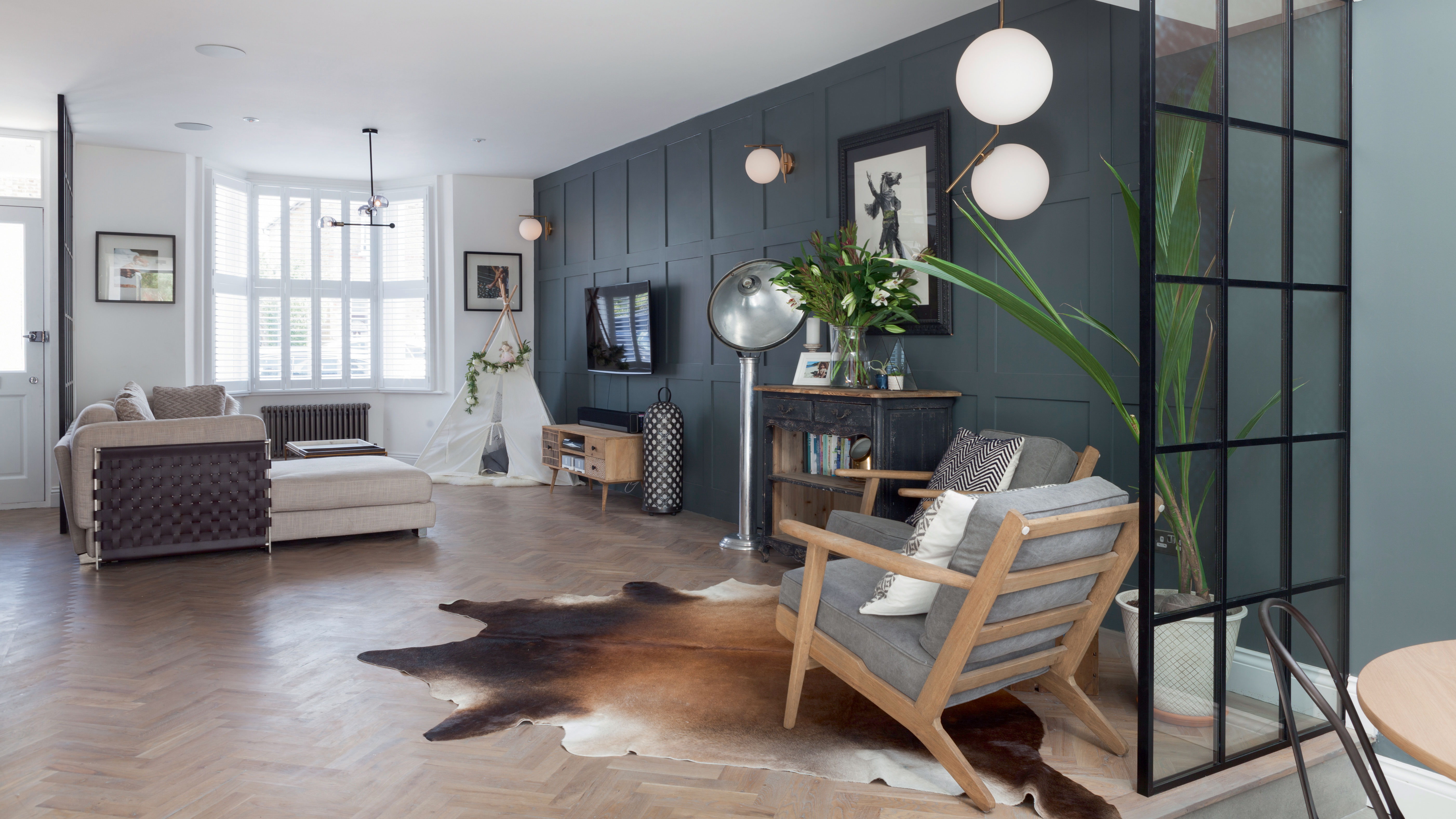 Terraced house design: 11 ideas to transform a Victorian property
Terraced house design: 11 ideas to transform a Victorian propertyThese terraced house design ideas offer flexibility and variety. Get an idea of what can be achieved with our pick of amazing transformations
By Lucy Searle
-
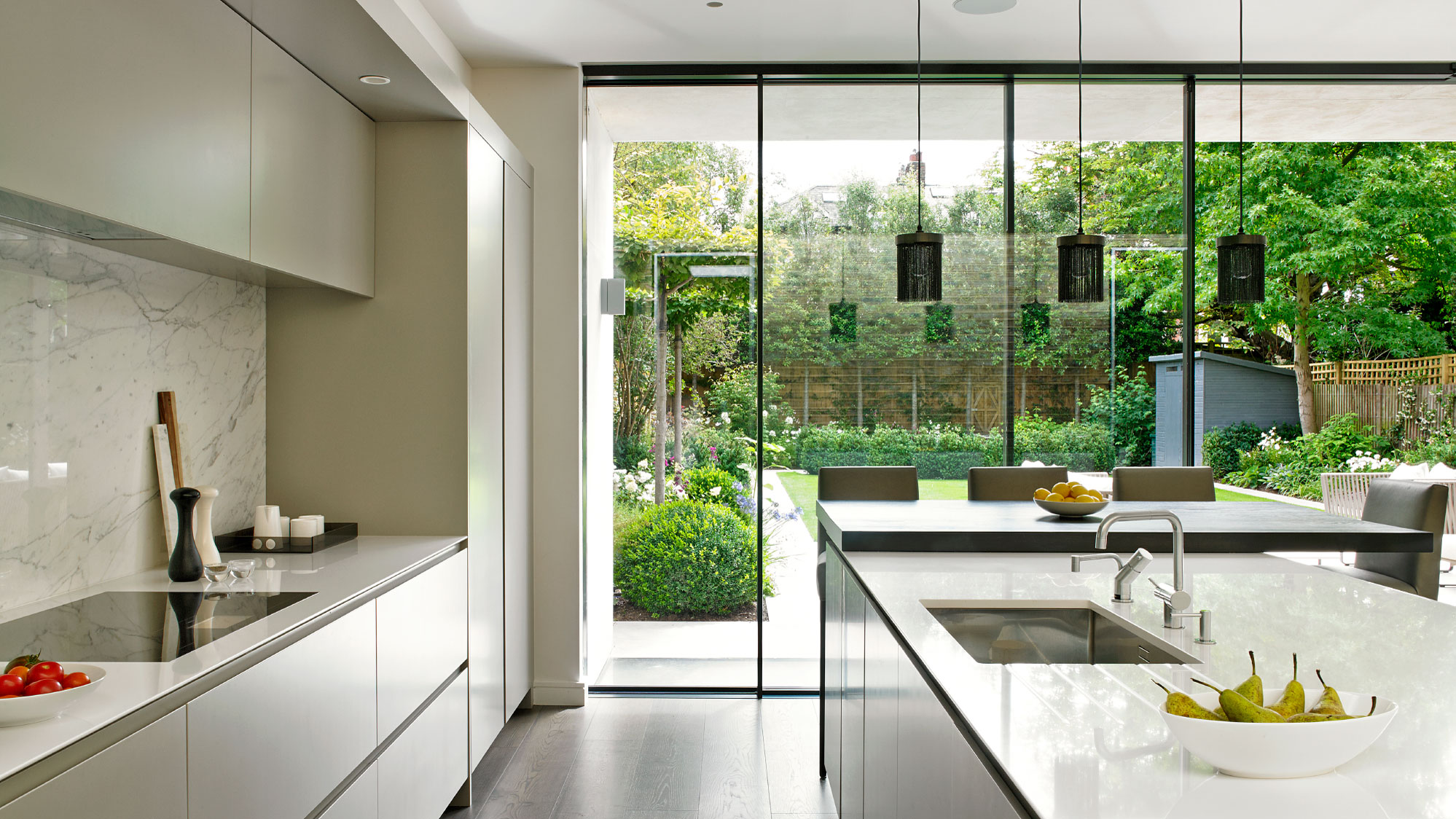 How to create space and light with glazing
How to create space and light with glazingFrom conservatories to orangeries, glass doors and expansive windows, check out our tips on how to create space and light with glazing
By Lucy Searle
-
 11 light filled extension design ideas
11 light filled extension design ideasLooking for light filled extension design ideas? Make your extension feel larger and brighter with our clever design tricks
By Lucy Searle
-
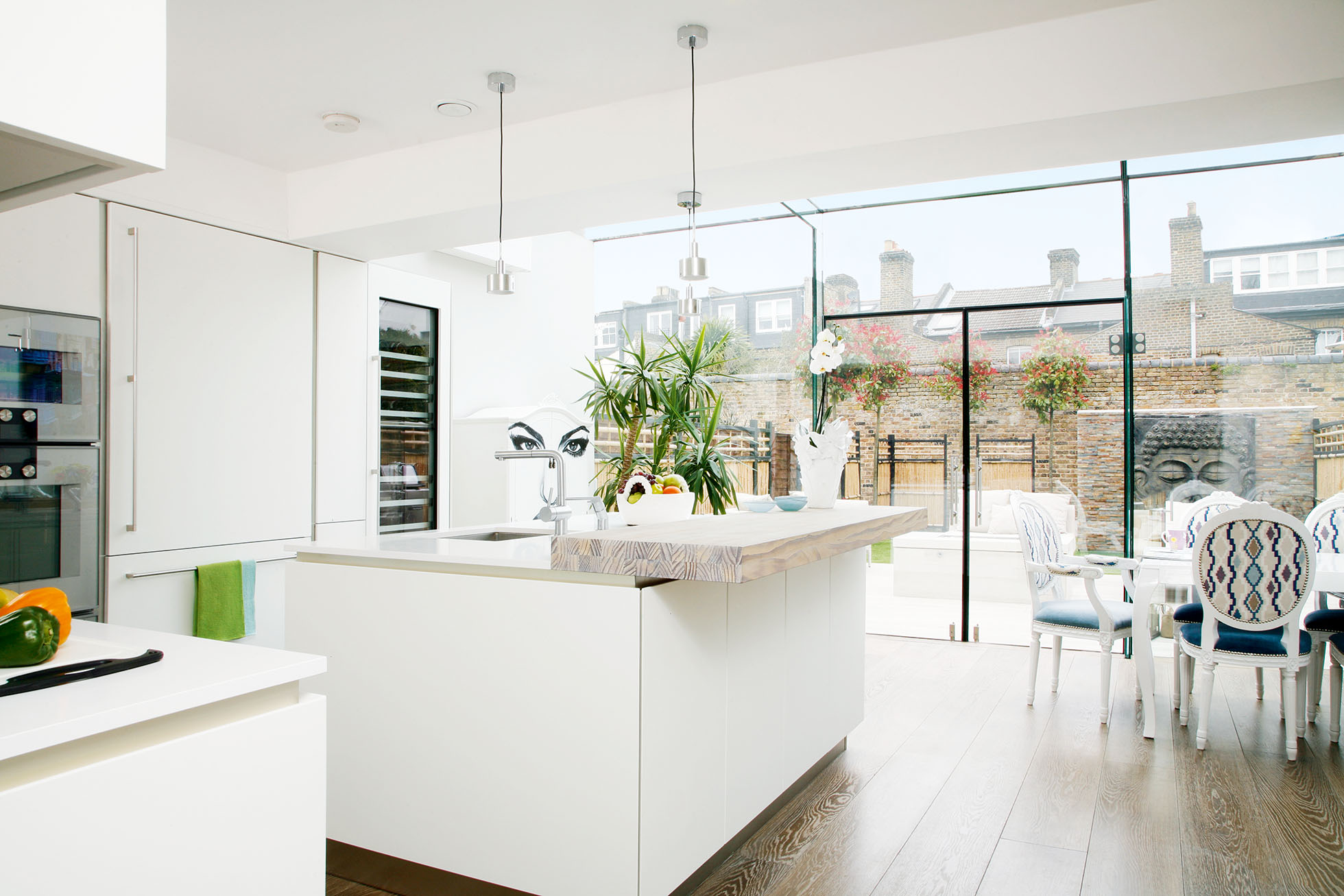 Real home: a glazed kitchen extension creates a light-filled space
Real home: a glazed kitchen extension creates a light-filled spaceFor a light-filled kitchen, Tatiana Karelina and Shawn Frazer chose a modern style to complement their glass extension
By Karen Wilson
-
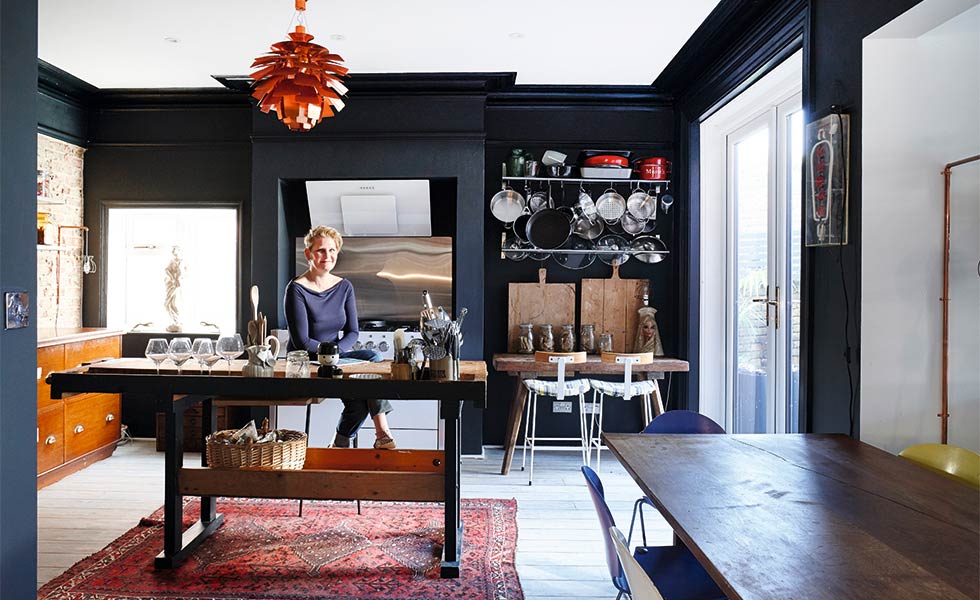 Real home: a colourful Edwardian house renovation
Real home: a colourful Edwardian house renovationBy tackling the project herself, Serena Hunt successfully applied her unique style to a once-run-down Edwardian property
By Beth Murton