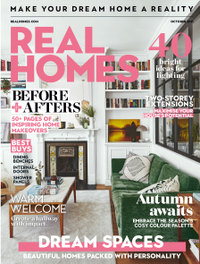
People say that you just know when a house is the right one for you as soon as you walk in – and that was definitely the case for Louise Potter when she went to view her Victorian four-bedroom property. Moving from Tunbridge Wells in Kent to live with her now husband, Sean, in Liverpool, Louise was instantly drawn to the house’s period features, such as the stained glass doors and windows, along with some of the original fireplaces.
The previous owners had purchased the house from a lady who had lived there since the 1920s and, luckily for Louise and Sean, had gone on to renovate it, which meant all the hard work had been done for them. ‘It wasn’t to my taste but it did mean that we didn’t have to spend our first few years in Liverpool doing DIY on the weekends,’ says Louise. ‘And on the plus side, all the difficult jobs, like replastering, sanding floors and stripping doors, had already been finished.’
- For more real home transformations, head to our hub page.
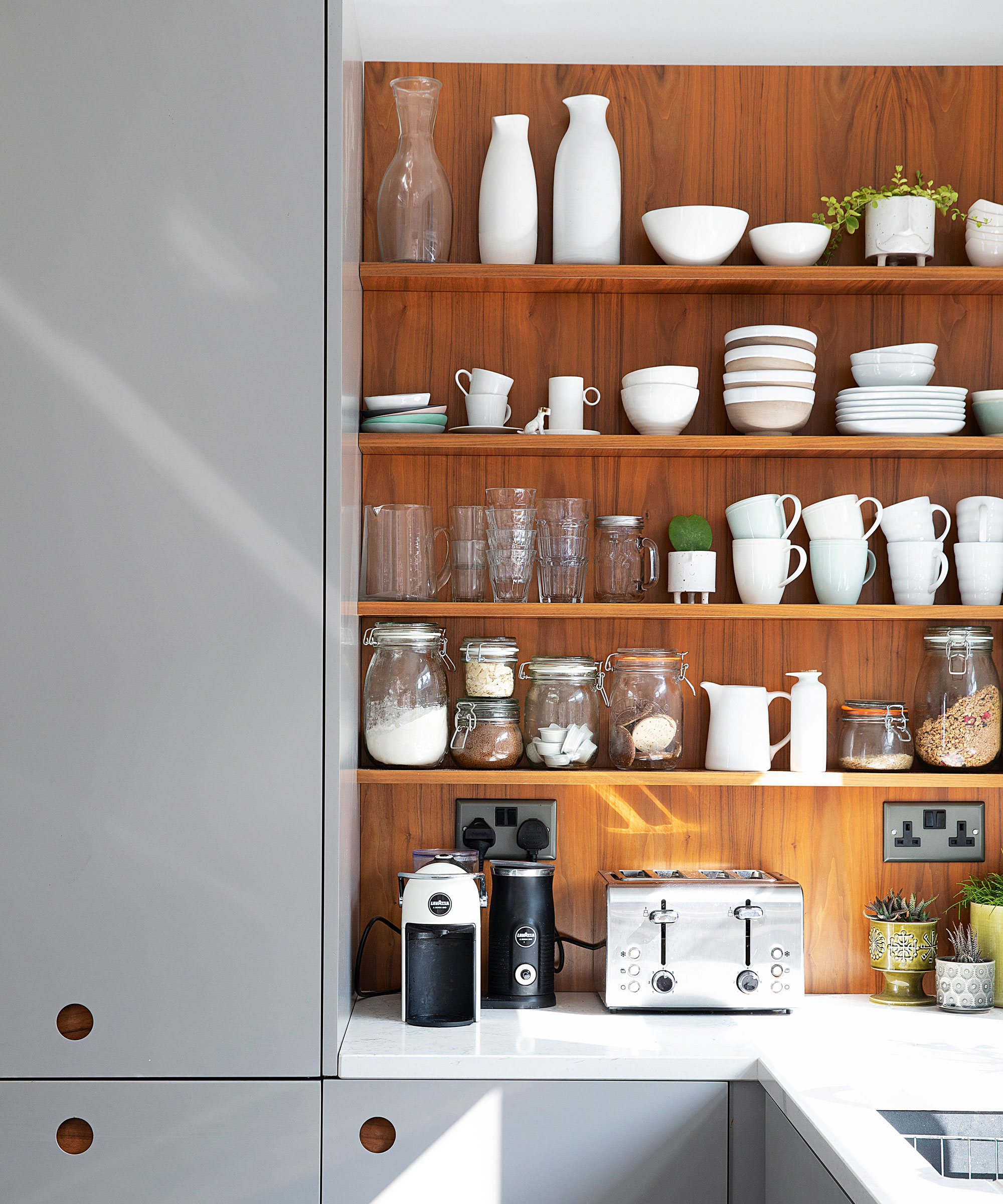
Open shelving made from walnut timber is used to display everyday essentials such as tea and coffee. ‘We had these shelves made instead of having more wall cupboards to help the space feel more open,’ says Louise
Profile
The owners Louise Potter, an interior designer, her husband, Sean, their daughter, Martha, and Elvis the Jack Russell
The property A four-bedroom Victorian terraced house in Liverpool
Project cost £35,000
Changing the layout slightly to suit their family was top of the couple’s wish list, with plans to extend the kitchen and transform their bare yard into a little oasis in the city. Louise turned a spare bedroom into her office, while the living room at the back of the house was changed into a snug, leaving the front room as the main space for entertaining.
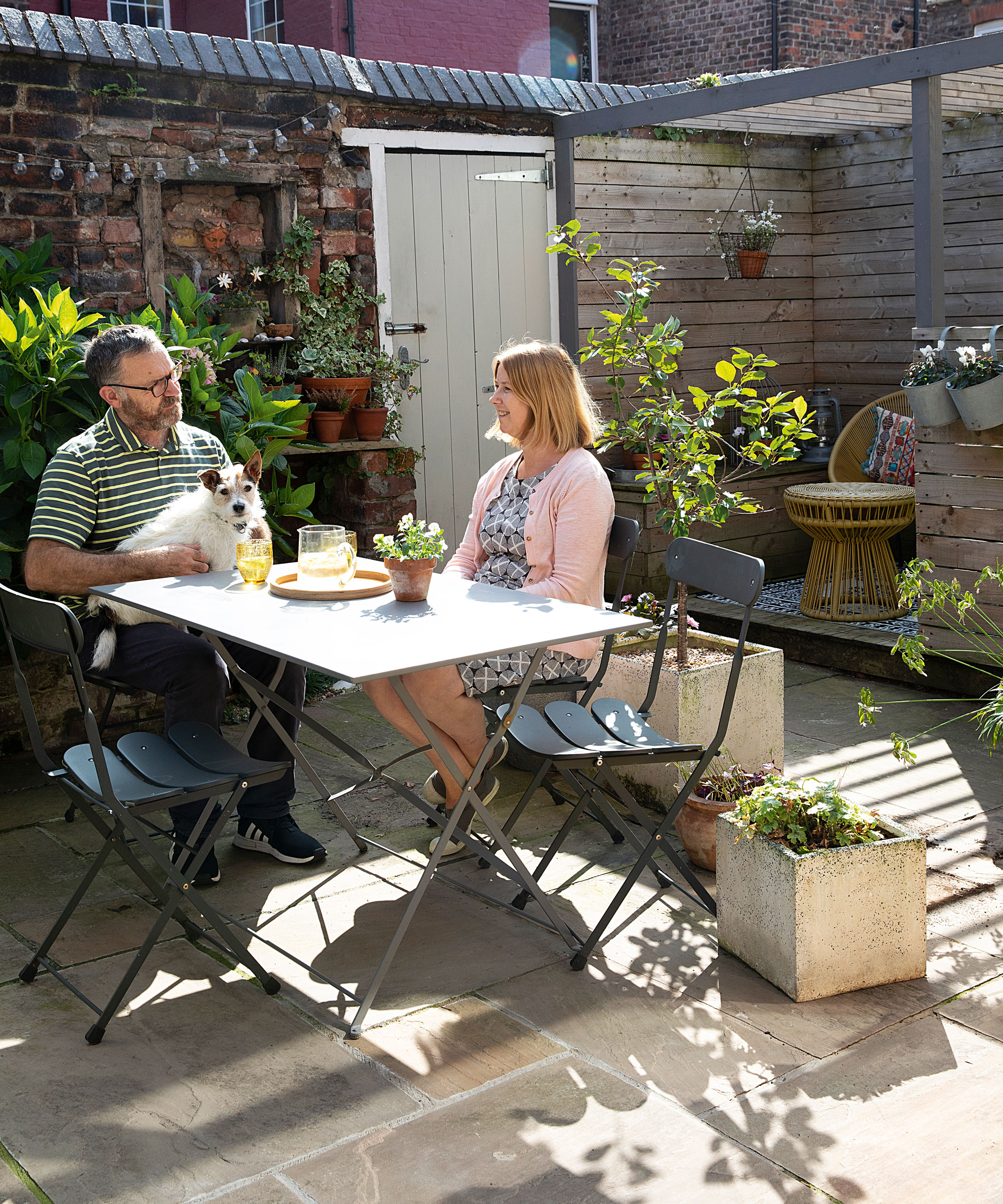
The garden had been repaved when Louise moved in and a large timber shed took up much of the space. ‘We removed the shed and Sean made it into the “garden room”,’ says Louise. ‘We made two new brick planters from reclaimed bricks (some from the wall taken down to create the extension) and then we filled the garden with plants. During lockdown, Sean also built a “garden kitchen” under the kitchen window using a reclaimed sink.’ Outdoor rug, Rockett St George. Yellow chair set, John Lewis & Partners. Grey table, B&Q. Grey chairs, Marks & Spencer
By far the biggest challenge for the couple was the kitchen and dining area remodel, which took about three months to complete. ‘We spent years deciding what to do and eventually settled on adding an off-the-shelf conservatory,’ says Louise. ‘We knocked through from the kitchen and dining room, where there was an existing large sash window. Although I designed the space, we hired a builder for the main building work, while Sean carried out all of the plumbing. Extending the kitchen with a standard conservatory rather than something bespoke was very cost effective.’
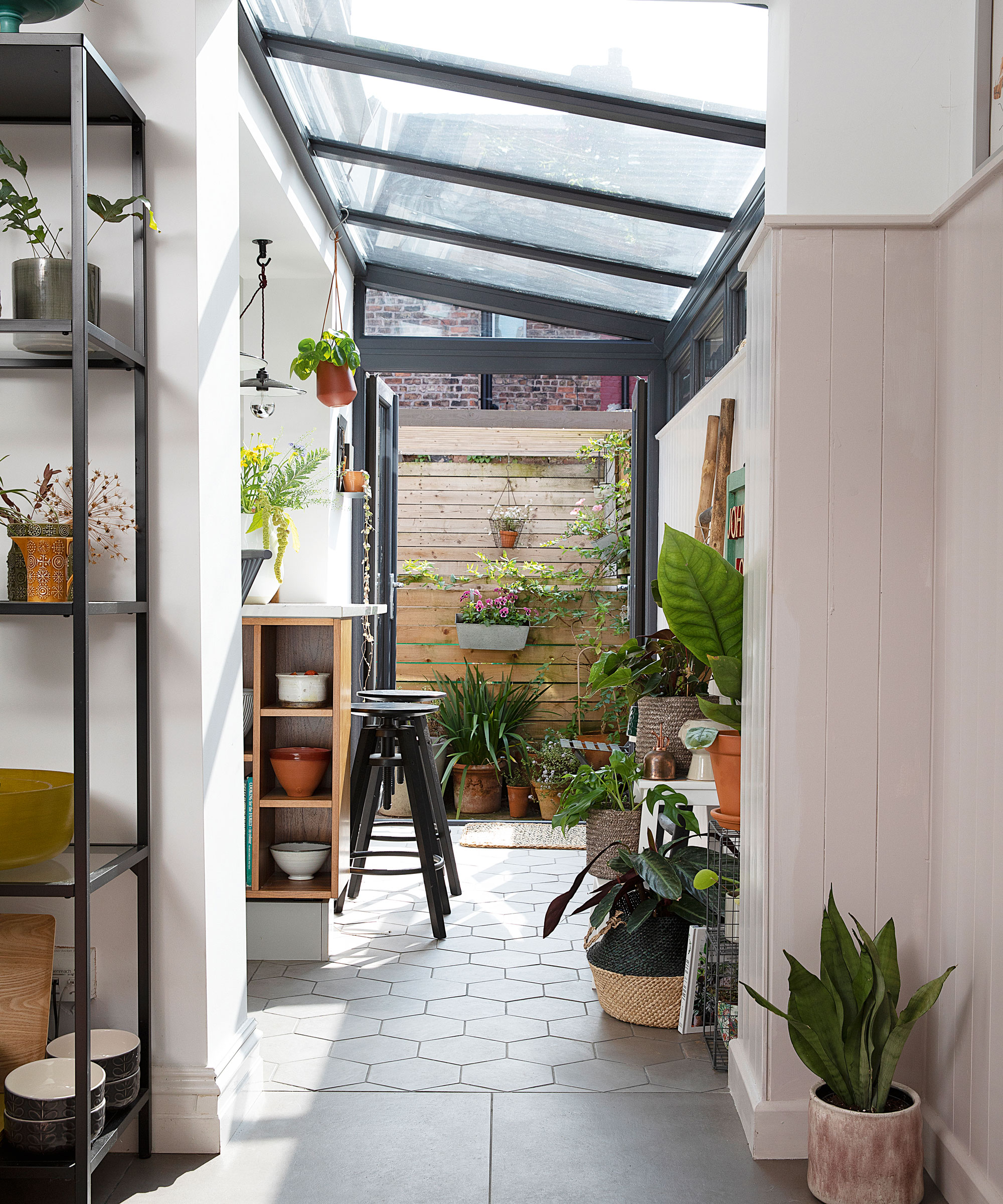
The work to the kitchen has opened up the back of the house and it feels like the garden is now an extension of the living space. A change of floor tiles marks the beginning of the conservatory extension, while the walls have been clad in tongue-and-groove timber panelling. A variety of plants pave the way from this sunny space outside to the garden. Pendant light, Nook London. Hexagon floor tiles, Domus Tiles. Plants, Root Plants. For similar stools, try the Revolver by Hay
- Find more of our glass extension ideas.
Not all went smoothly, however, and an issue with the floor ended up doubling the
cost of the tiling. ‘We’d hoped we would be able to pull up the old quarry tiles and level the floor with the hallway,’ says Louise, ‘but the ground underneath them was very loose. This meant that the conservatory ended up being much lower than I wanted, which really bothered me at the time, but I don’t really notice it so much now.’
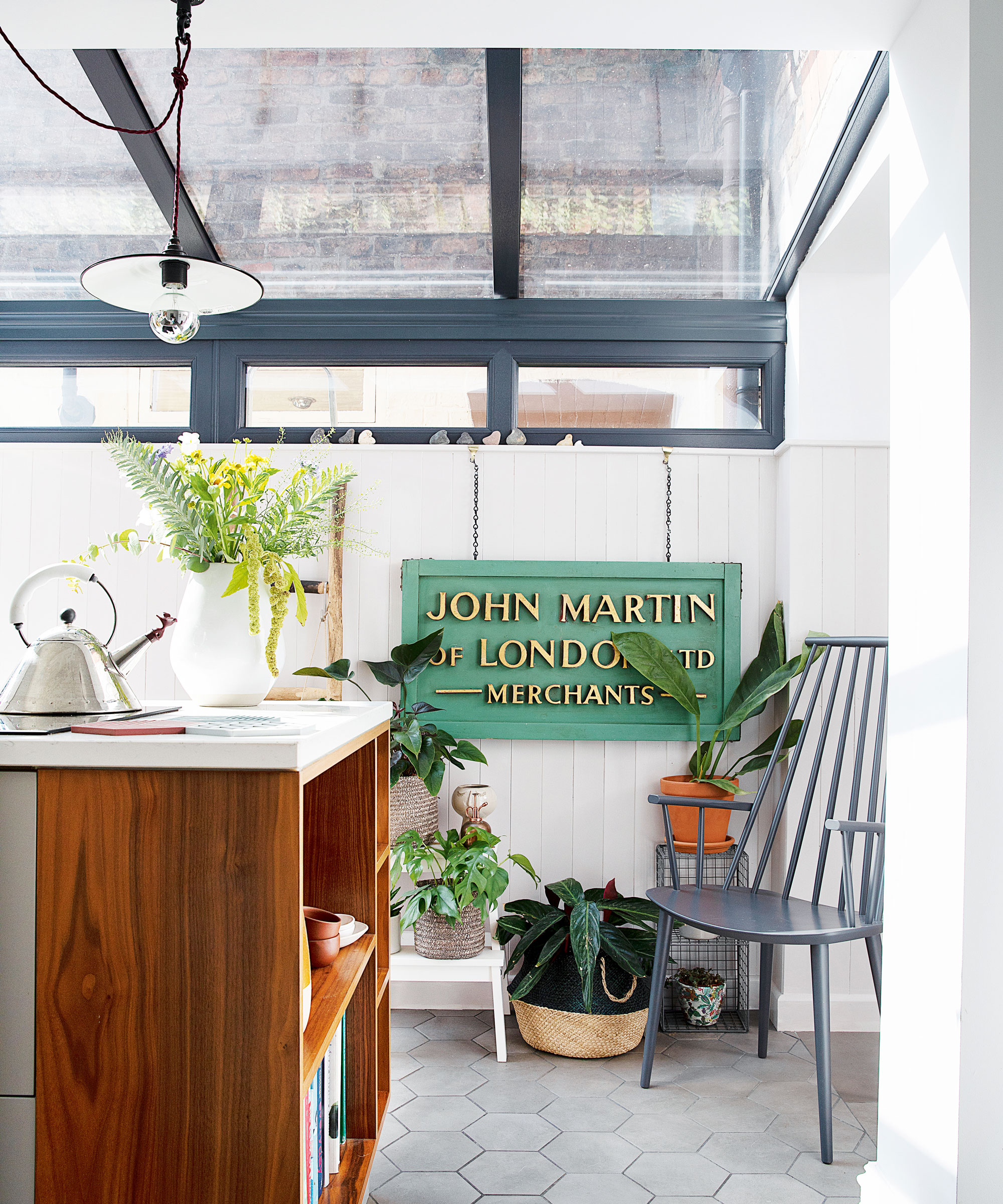
Removing a wall in the kitchen allowed Louise and Sean to increase the number of units and create a peninsular for the hob. The cabinetry carcasses are from Howdens, while modern painted doors from Naked Doors create the illusion of a bespoke finish. ‘Most of our base units are drawers; things don’t seem to get hidden at the back as much as they do with cupboards,’ says Louise. Cabinets, Howdens. Cupboard/drawer doors, Naked Doors, painted in Worsted, Farrow & Ball. John Martin sign, local antiques market
With the newly extended space creating extra room in the kitchen, a peninsular was added to house the hob, while open shelves have been used in place of wall cupboards to make the area feel even more open. ‘It’s a lovely light space,’ says Louise, ‘especially in the morning when your first view is through to the outside.’
- Find more conservatory ideas.
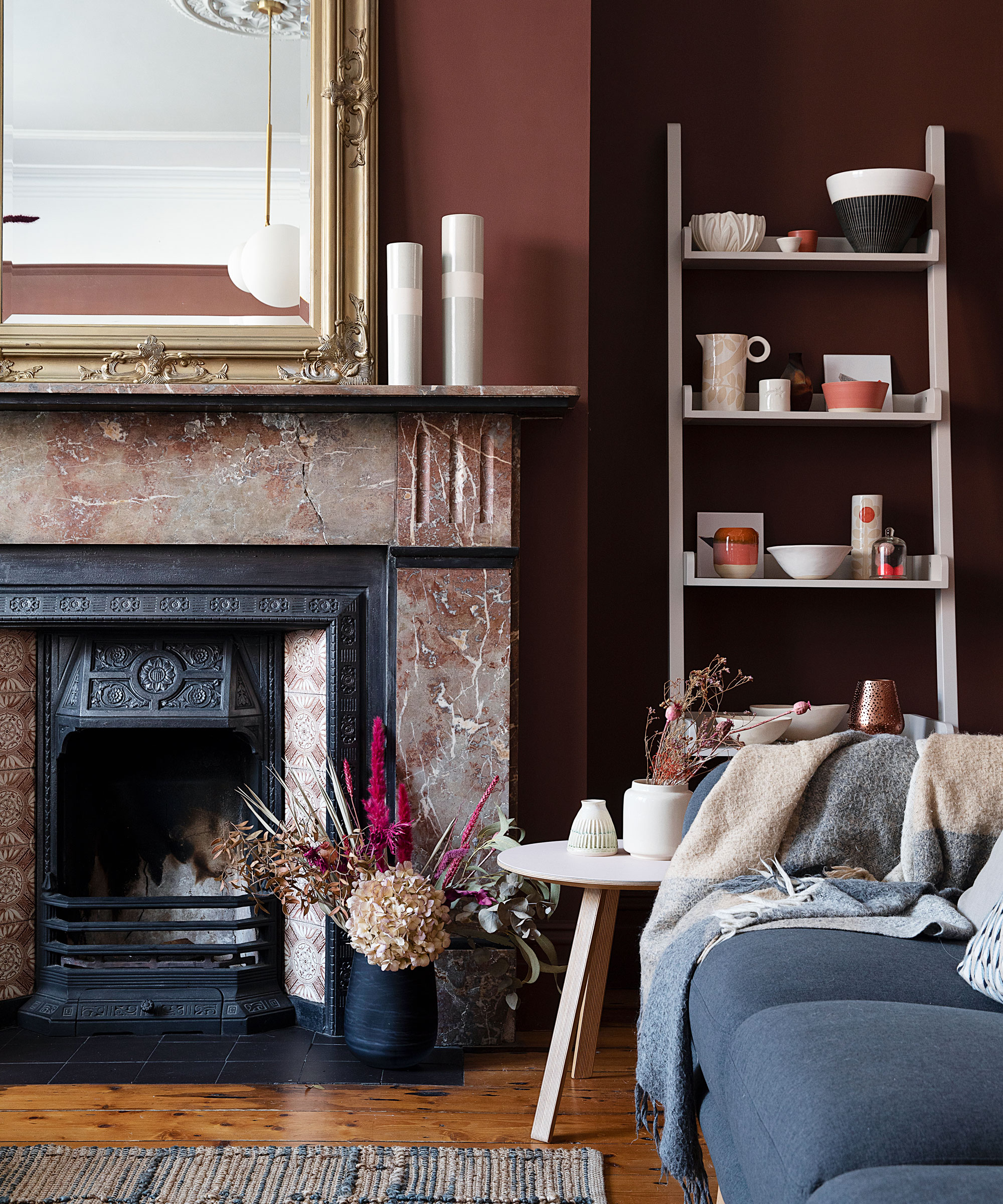
The fireplace in the living room had been painted over but the previous owners stripped it back to reveal the pink marble underneath, saving Louise and Sean a job. ‘We chose the wall colour as it made a complete change to the rest of the house and I thought it’d work with the marble,’ says Louise. ‘This used to be our family room, but we now use it more for entertaining.’ Walls painted in Sweeney Brown, Claybrook Studio. Arlo sofas, John Lewis & Partners. Rug, Cox & Cox. Coffee table, Unto this Last. Ladder shelf unit, Marks & Spencer. Dried flowers, Mary Mary Floral Design
A lover of Scandinavian design, Louise admits the pale, minimal interior she craves can be tricky to achieve as she’s drawn to junk shops and vintage treasures. Instead, the house has been given a vintage Scandi vibe, with its original features shown off and some great pieces of furniture that Louise has picked up from antique fairs and been lucky enough to come across from her job in the interiors industry. ‘I love the long bench in the dining area I got on Ebay’ she says. ‘I was looking for something to paint but it turned out to be the perfect colour already.’
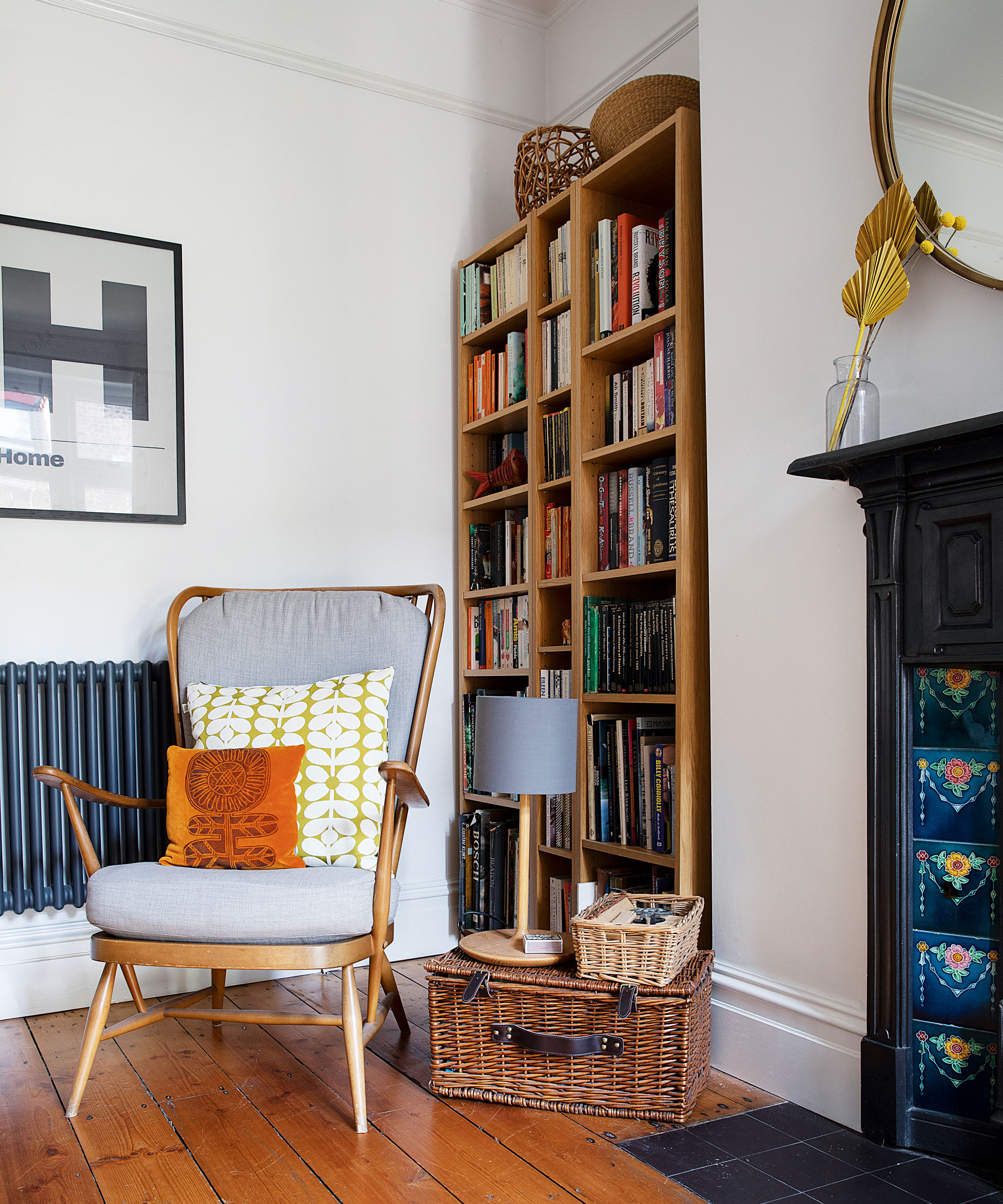
The Victorian house features two living spaces. This is the back lounge that Louise and Sean use most nights to watch TV. ‘It used to be my office,’ says Louise, ‘but we moved that upstairs and the snug was furnished with items we already had elsewhere in the house.' Chair, Ercol. Cushion, Orla Kiely. H artwork, Gayle Mansfield Designs. Lamp, Habitat
A lot of the artworks dotted around the couple’s house are by Louise, who sells prints from her company, CitySpace, in local shops and on Etsy. Elsewhere, you’ll find accessories from shops such as Rose & Grey, Rockett St George, Arket and
John Lewis & Partners – all go-to places for the couple when it comes to homeware.
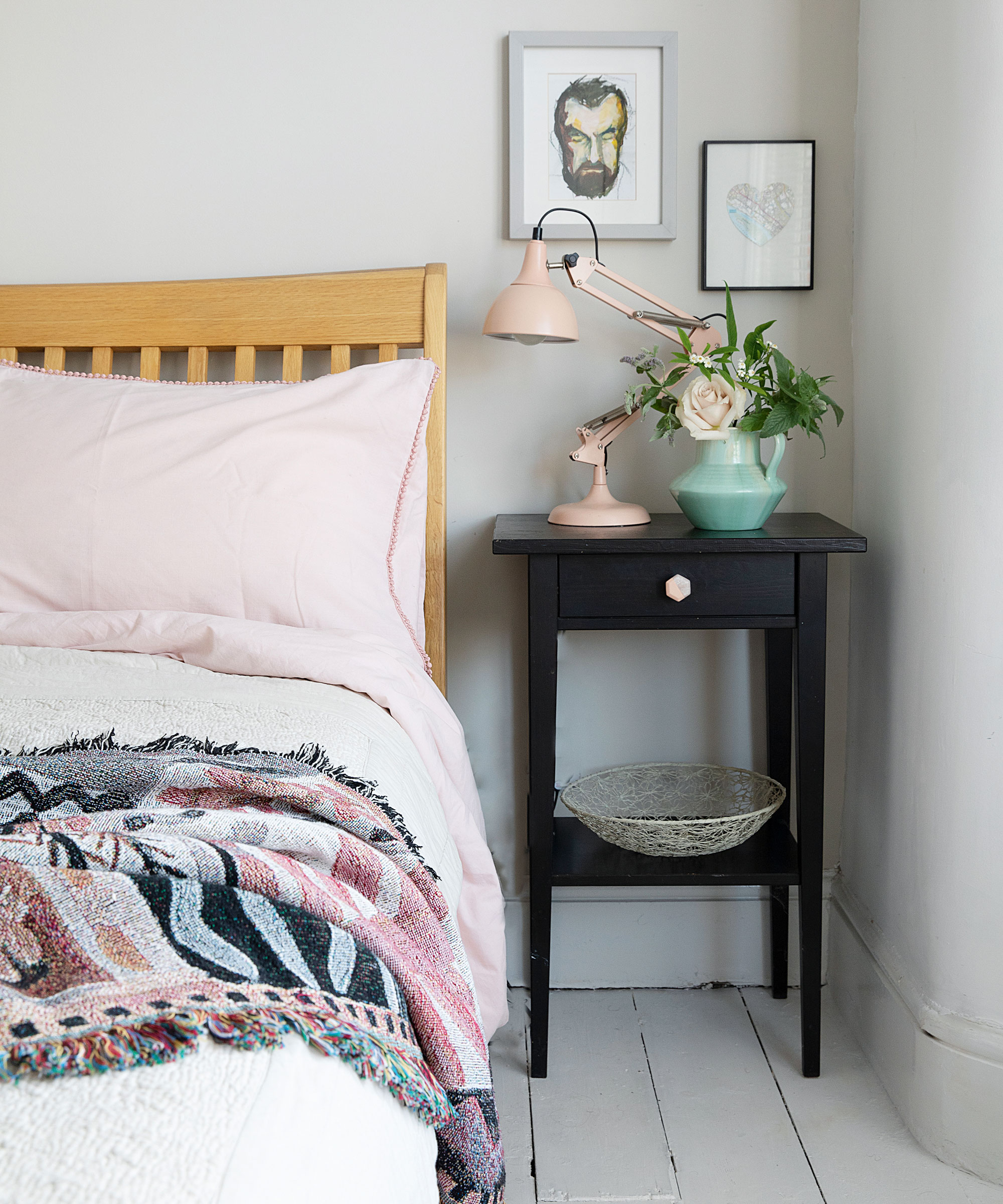
The main bedroom has been painted in a soft neutral shade that lets the coloured accessories sing. ‘I painted the wall behind the bed in a colour I liked on the swatch card but hated it once it was up, so changed it to Egyptian Cotton by Dulux,’ says Louise. ‘We painted the floorboards white and created a built-in wardrobe by using an old one that was too big for the space and adding a skirting to it. We painted it to match the wall. This room used to be quite dark and now it’s lovely and light. It’s much nicer to wake up in!' Bedspread, Lucy Tiffney. Bedside tables, Ikea. Walls painted in Egyptian Cotton, Dulux
Contacts
Kitchen Howdens
Kitchen cupboard doors Naked Doors
Prints thisisworkspace.co.uk
‘It’s nice to be at the stage now where we’d only change furniture rather than decoration,’ Louise muses. ‘I always plan to be more minimalist, but “stuff” creeps in! We’ve taken our time and only put things in that we love, rather than following a trend. Your house is where you should feel comfortable – you need to let it grow with you.’
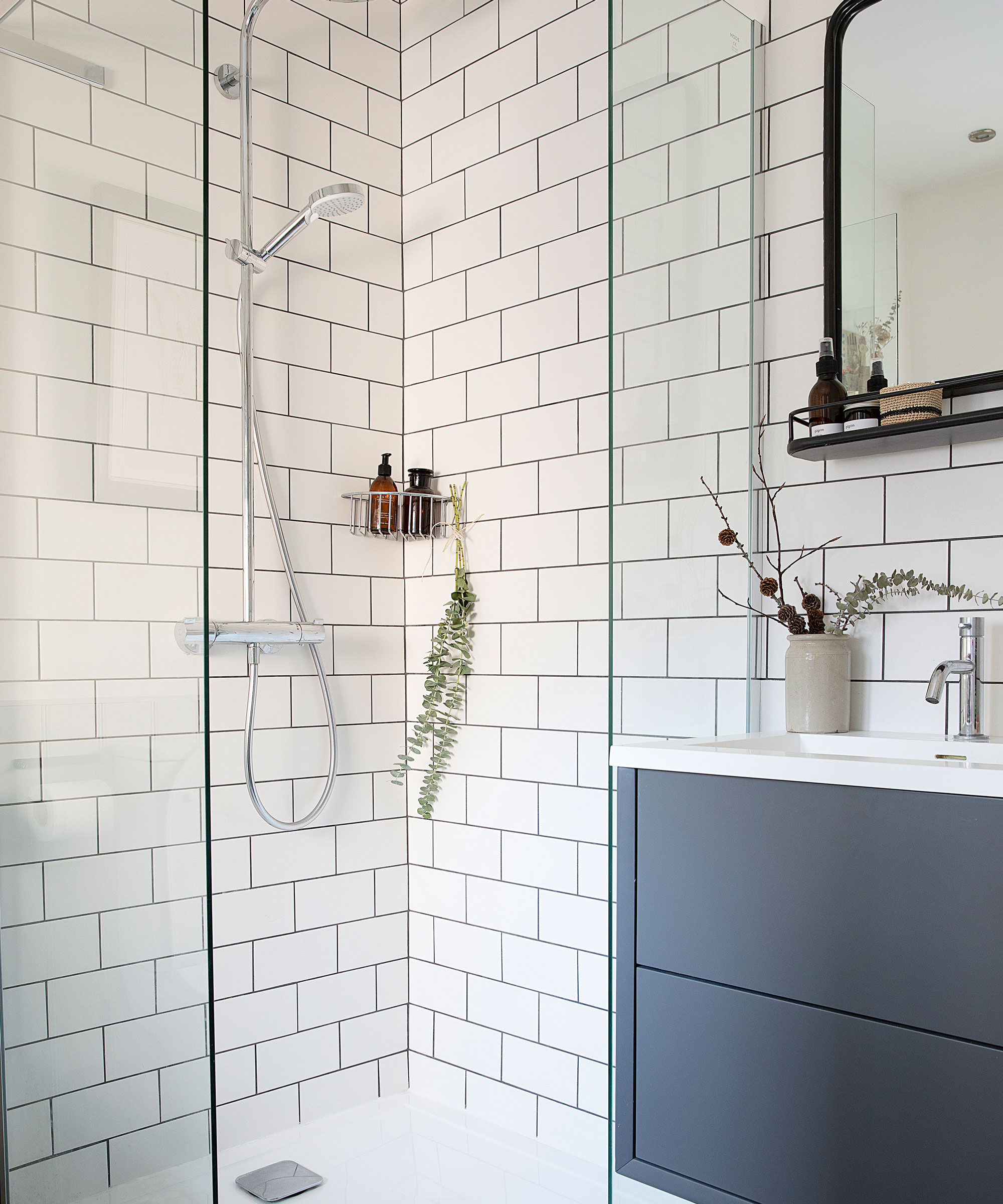
The bathroom was the last room to be refreshed and the couple looked at lots of new layout options. They eventually decided to keep everything in the same place but increased the size of both the bath and shower. ‘Investing in a decent shower was definitely our best buy,’ says Louise. Shower, Hansgrohe. Shower screen, Victoria Plum. Vanity unit, Lusso Stone. Floor tiles, Claybrook Studio. Mirror, Rose & Grey
- Find all our bathroom renovation ideas.
Subscribe to Real Homes magazine Want even more great ideas for your home from the expert team at Real Homes magazine? Subscribe to Real Homes magazine and get great content delivered straight to your door. From inspiring completed projects to the latest decorating trends and expert advice, you'll find everything you need to create your dream home inside each issue.
More reading
Join our newsletter
Get small space home decor ideas, celeb inspiration, DIY tips and more, straight to your inbox!
-
 This colourful home makeover has space for kitchen discos
This colourful home makeover has space for kitchen discosWhile the front of Leila and Joe's home features dark and moody chill-out spaces, the rest is light and bright and made for socialising
By Karen Wilson Published
-
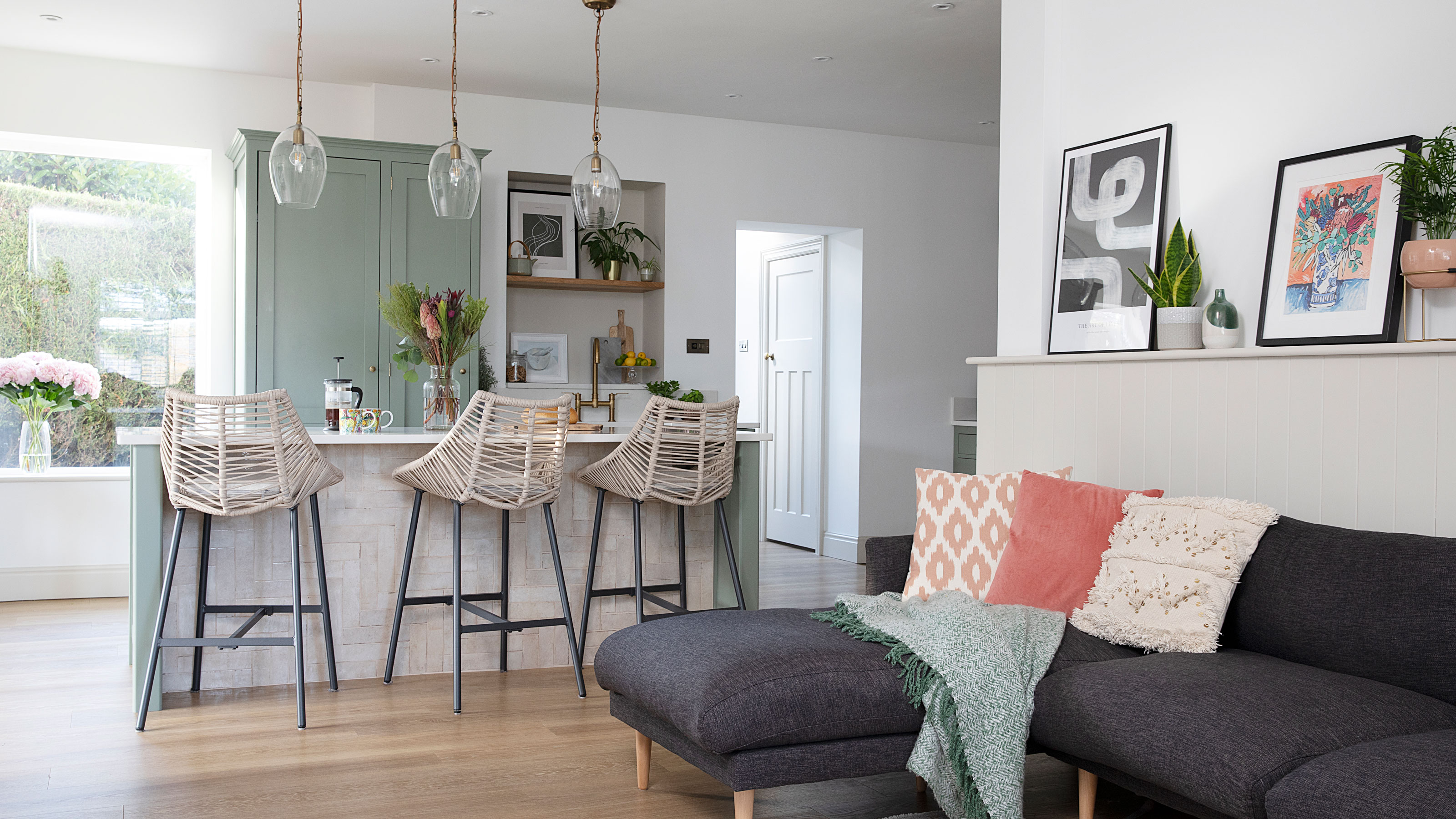 Planning makes perfect when designing this dream home
Planning makes perfect when designing this dream homeBecks and Martin Huntley spent lots of time on design and layout to get the most out of their space when renovating
By Karen Wilson Published
-
 How to paint a door and refresh your home instantly
How to paint a door and refresh your home instantlyPainting doors is easy with our expert advice. This is how to get professional results on front and internal doors.
By Claire Douglas Published
-
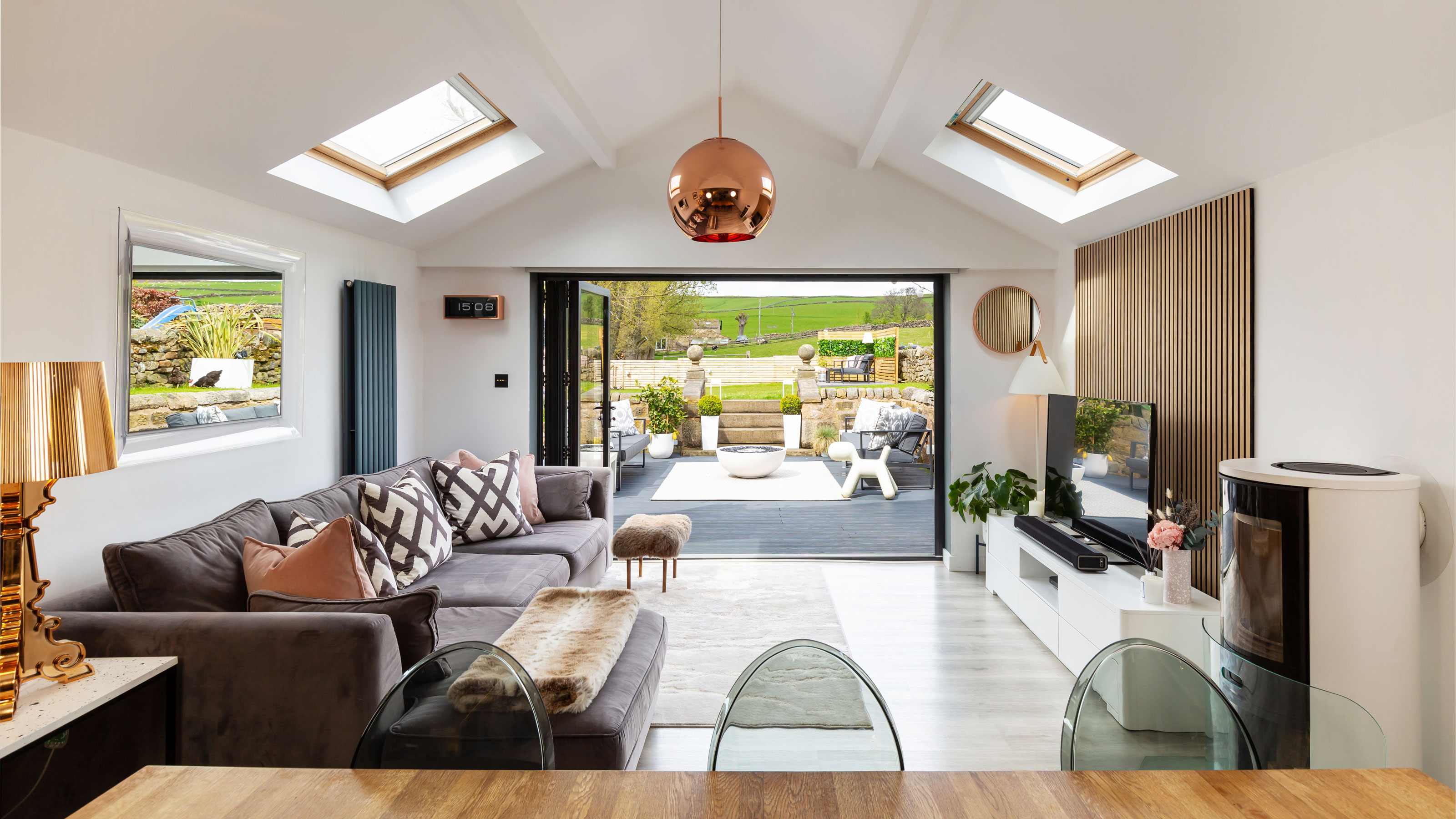 Interior design enthusiast's converted farm home is a showcase for luxe style
Interior design enthusiast's converted farm home is a showcase for luxe styleSam Marlow, the founder of Lime Lace, used all her skills to give the renovated period property a signature look
By Alison Jones Published
-
 DIY transforms 1930s house into dream home
DIY transforms 1930s house into dream homeWith several renovations behind them, Mary and Paul had creative expertise to draw on when it came to transforming their 1930s house
By Alison Jones Published
-
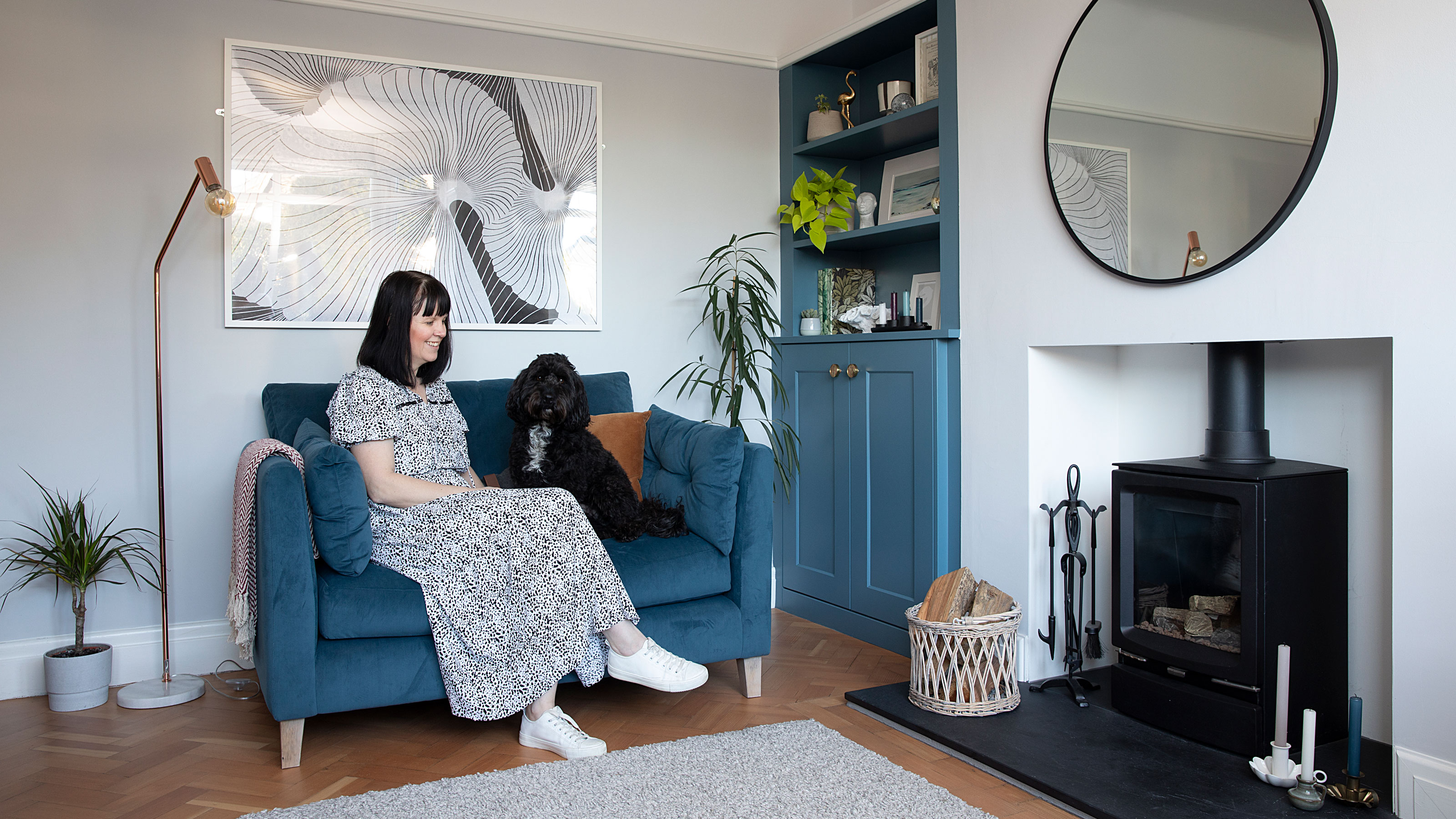 Real home: Long-term extension project creates the perfect family space
Real home: Long-term extension project creates the perfect family spaceKate and Adam’s three-pronged renovation took over a decade – but was well worth the wait
By Karen Wilson Last updated
-
 12 easy ways to add curb appeal on a budget with DIY
12 easy ways to add curb appeal on a budget with DIYYou can give your home curb appeal at low cost. These are the DIY ways to boost its style
By Lucy Searle Published
-
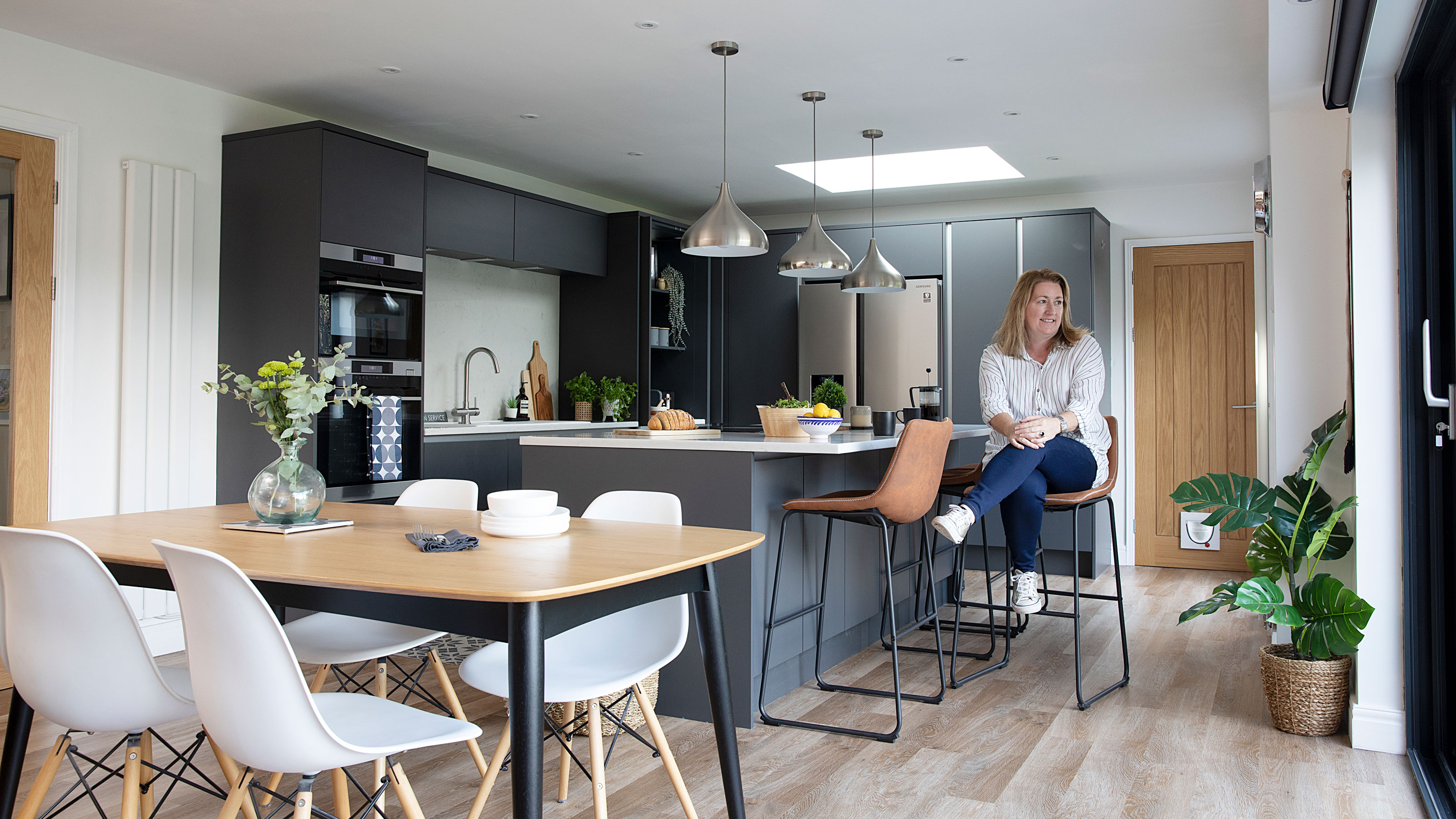 Real home: knocking through for more space without extending
Real home: knocking through for more space without extendingBy knocking together a warren of disjointed rooms, Patsy and Al have created a new hub to their home without needing to extend
By Karen Wilson Last updated
