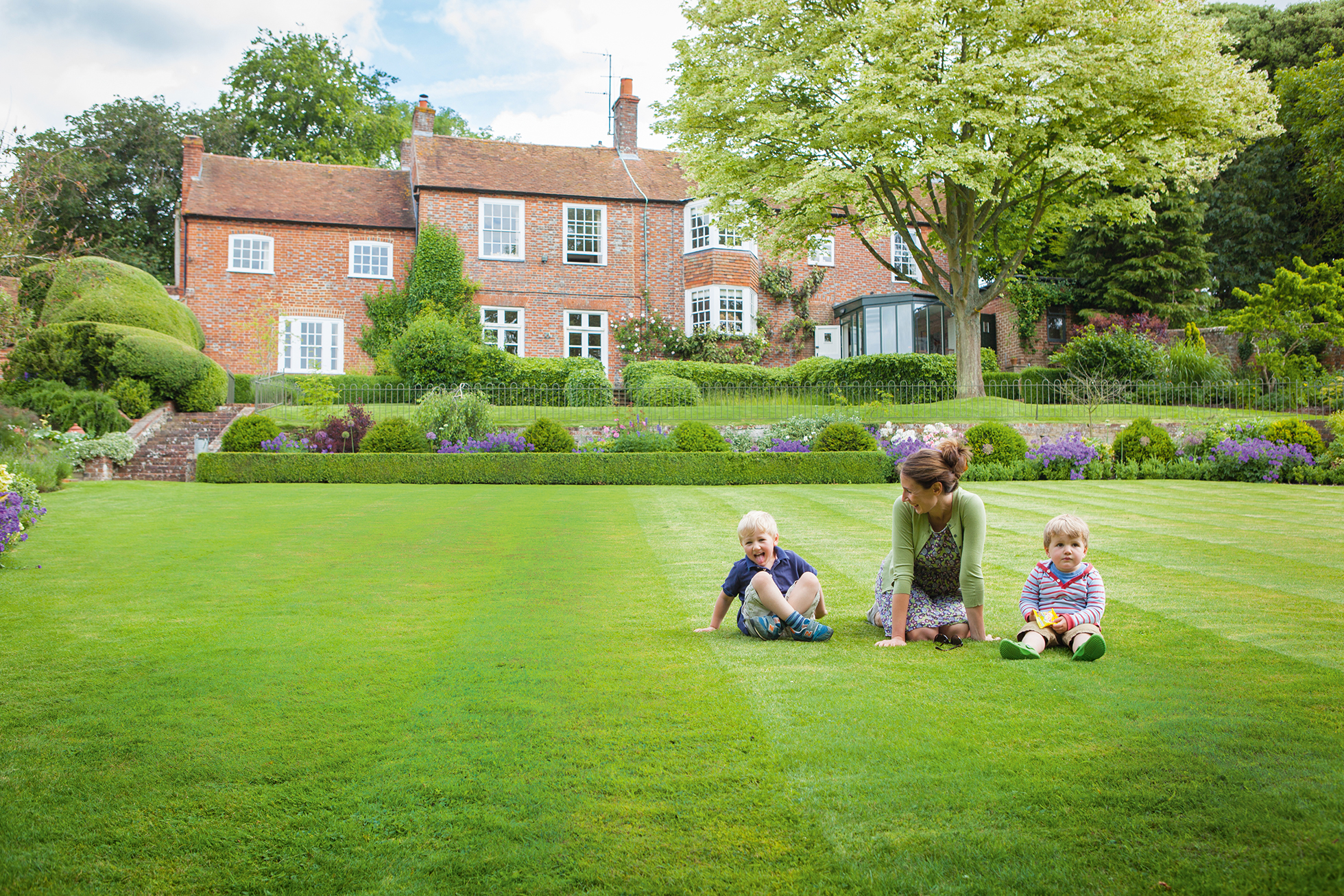
Whether you're looking for inspiration to start your own project or simply want to take a look inside a renovated property to see what's possible, you're almost sure to love Amy and Philip Matthews' sensitive renovation of their Grade II-listed Georgian home.
Looking for even more inspiration? Browse more of our gorgeous real home transformations... Read our guide on renovating a house, too, for more guidance.
THE STORY
Owners: Amy Matthews, owner of residential interior design company Amy Carlisle Design (amycarlisledesign.com), and her husband Philip, who works in the financial sector. The couple have three young sons, Eddie, five, Ollie, three, and Barnaby, six months
Property: A Grade II-listed Georgian house, with Victorian and 20th-century additions, in a village close to Wallingford, Oxfordshire
Essential repairs: Replumbing, replacing electrics, new bathrooms, alterations to garden and redecoration
Layout: Amy and Philip have maintained the existing floorplan of the house, which has four reception rooms, five bedrooms and four bathrooms
Childhood memories of wonderful summers spent outdoors, in the heart of the beautiful rolling Chiltern countryside, prompted Amy Matthews to leave London behind and head to Oxfordshire with her husband Philip to start their hunt for a new family home.
The couple had lived in the capital for a decade, but their property search took on a renewed sense of urgency with the arrival of their first child. With family close by, and easy access to London and Oxford, the Chilterns proved irresistible.
Amy and Philip fell for the characterful, rambling Georgian house immediately. It had a beautiful village setting, its façade was framed by climbing roses and box trees, and the interior was full of original features.
‘It looked absolutely glorious,’ says Amy. ‘We had been for a general nosey around the area and knew parts of it well. I remember thinking how pretty the village was, and then being completely wowed by the house.’
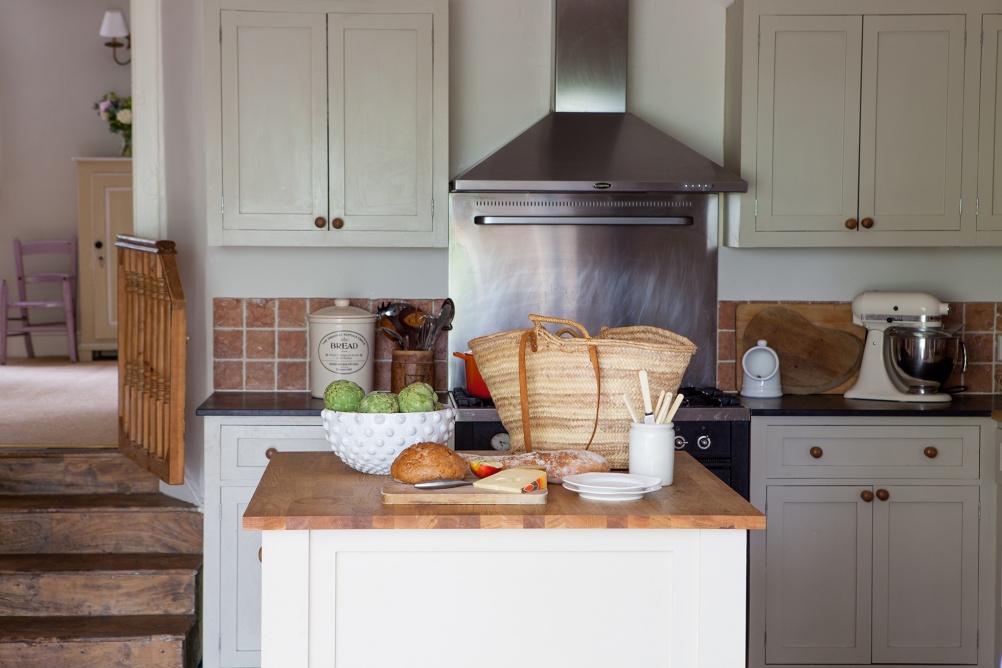
The previous owners chose the units, terracotta tiles and the worktops in the kitchen, which leads up the wooden steps into the children’s playroom
The couple bought the property in January 2011 and moved swiftly to renovate it in just four months. ‘Luckily, we were able to rent a place in the village while the project was ongoing,’ explains Amy. ‘It was ideal, as we were on hand to oversee progress, but the builders didn’t have to work around us, which made the process much quicker.’
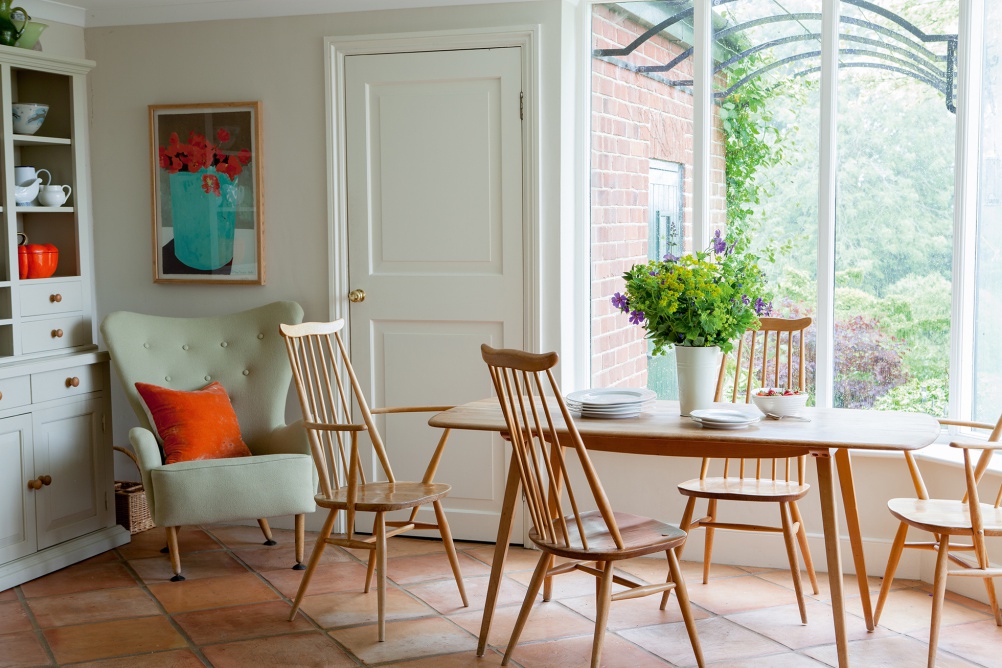
An informal dining area is housed in the conservatory extension, overlooking the garden. It is a relaxed blend of classic and modern styles, with a vintage Ercol dining set
Although the house was in good condition when the couple took it on, the renovation work required included new electrics, replumbing, remodelling the bathrooms, redecorating, and childproofing the garden — including removing a pond. ‘There was a lot to do,’ Amy admits, ‘because it’s a big house. But as there was nothing structural to tackle, we were able to move quickly.’
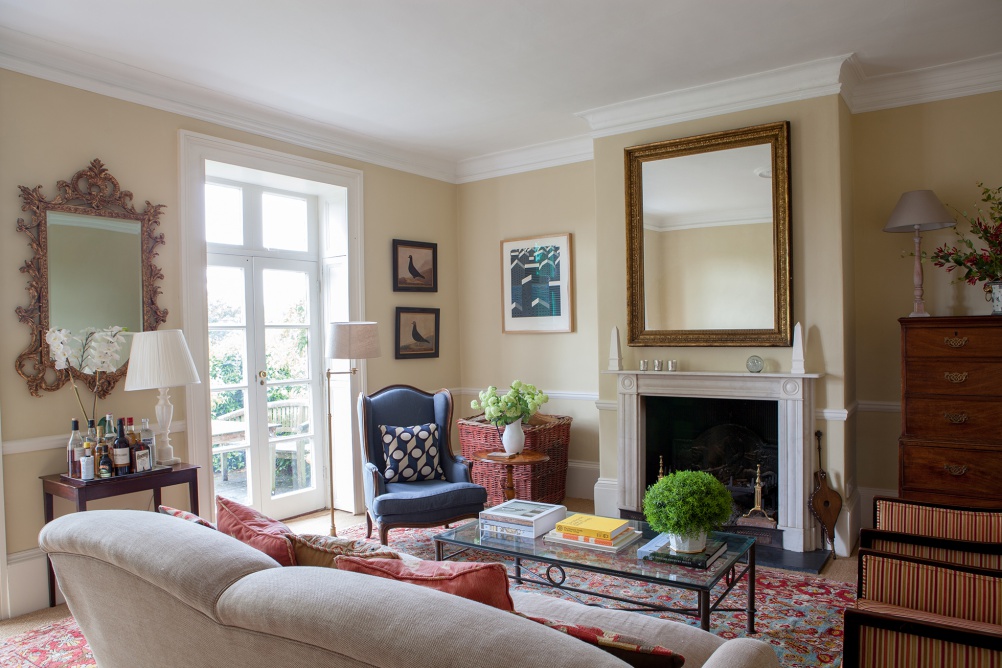
Amy took inspiration from the era of the house when designing this space, with antique tall drawers that once belonged to her parents positioned next to the room’s original fireplace. The couple’s art collection also influenced the scheme – the artwork in this room was bought from the London Original Print Fair at the Royal Academy and at auction. Lassco supplied the glass coffee table, and the tall lamp is from Vaughan Designs.
In designing her new home, Amy took her inspiration from the character of the property itself. ‘The architectural detail is charming. It’s a house that’s full of surprises — there are all sorts of old doors and panelling, beautiful original ironmongery, quirky little bookshelves, and plenty of nooks and crannies. It’s also very higgledy-piggledy, with steps everywhere, leading to different levels,’ she says. ‘We were determined to keep as many period features as possible and maintain the integrity of the building, so I considered each room individually.
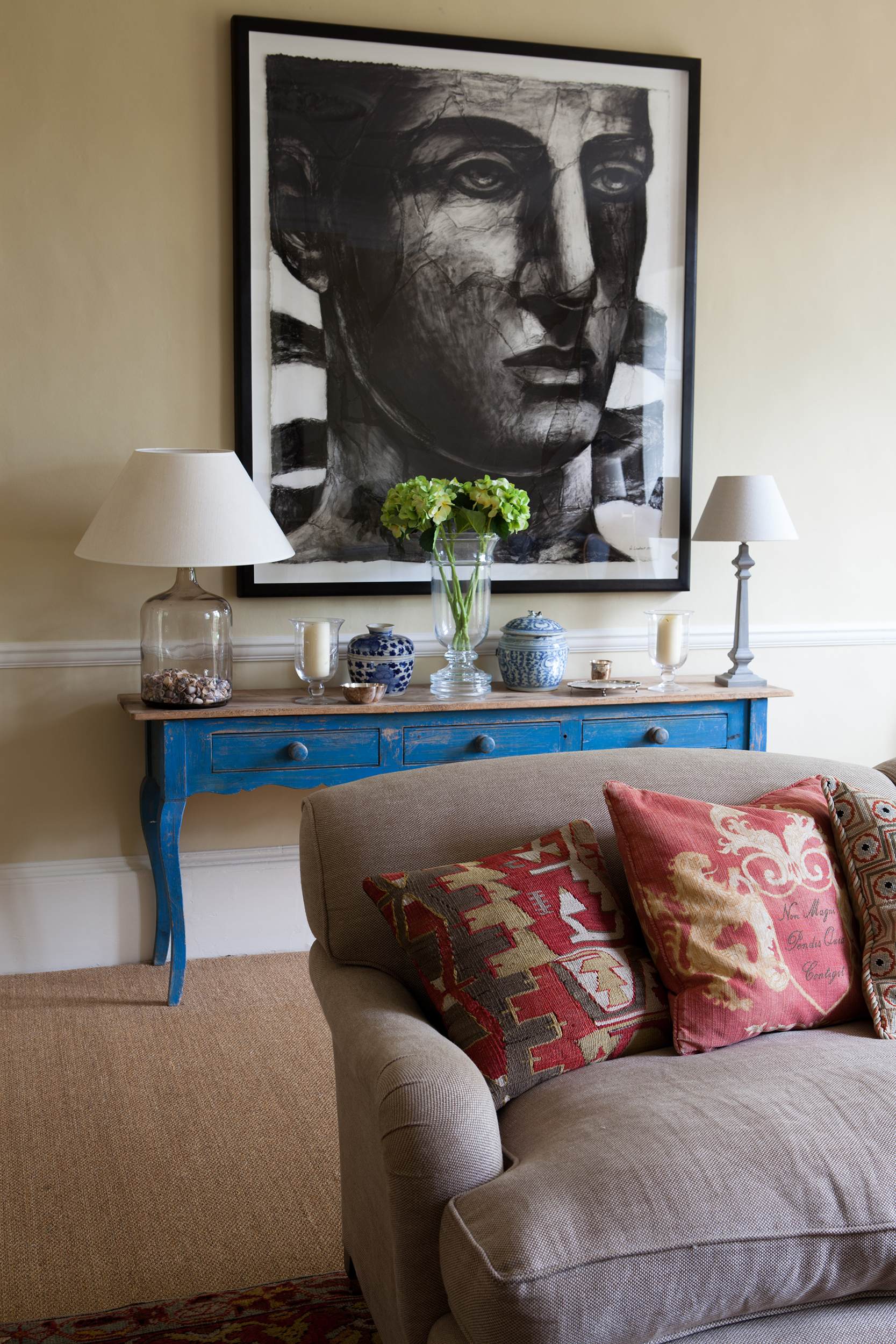
Carefully selected pieces, such as the shell-filled lamp passed down to Amy by her granny, create a display on a sideboard found at a local auction. The cushions, sourced from Chelsea Textiles, are arranged on a sofa from the couple’s previous home
‘It’s an intriguing house architecturally, too, as it was once two separate buildings,’ she continues. The main house was built in the early-18th century and a link to the neighbouring cottage was added in Victorian times. The property evolved further, with 20th-century additions including a conservatory, which houses the kitchen and dining room, and a pergola.
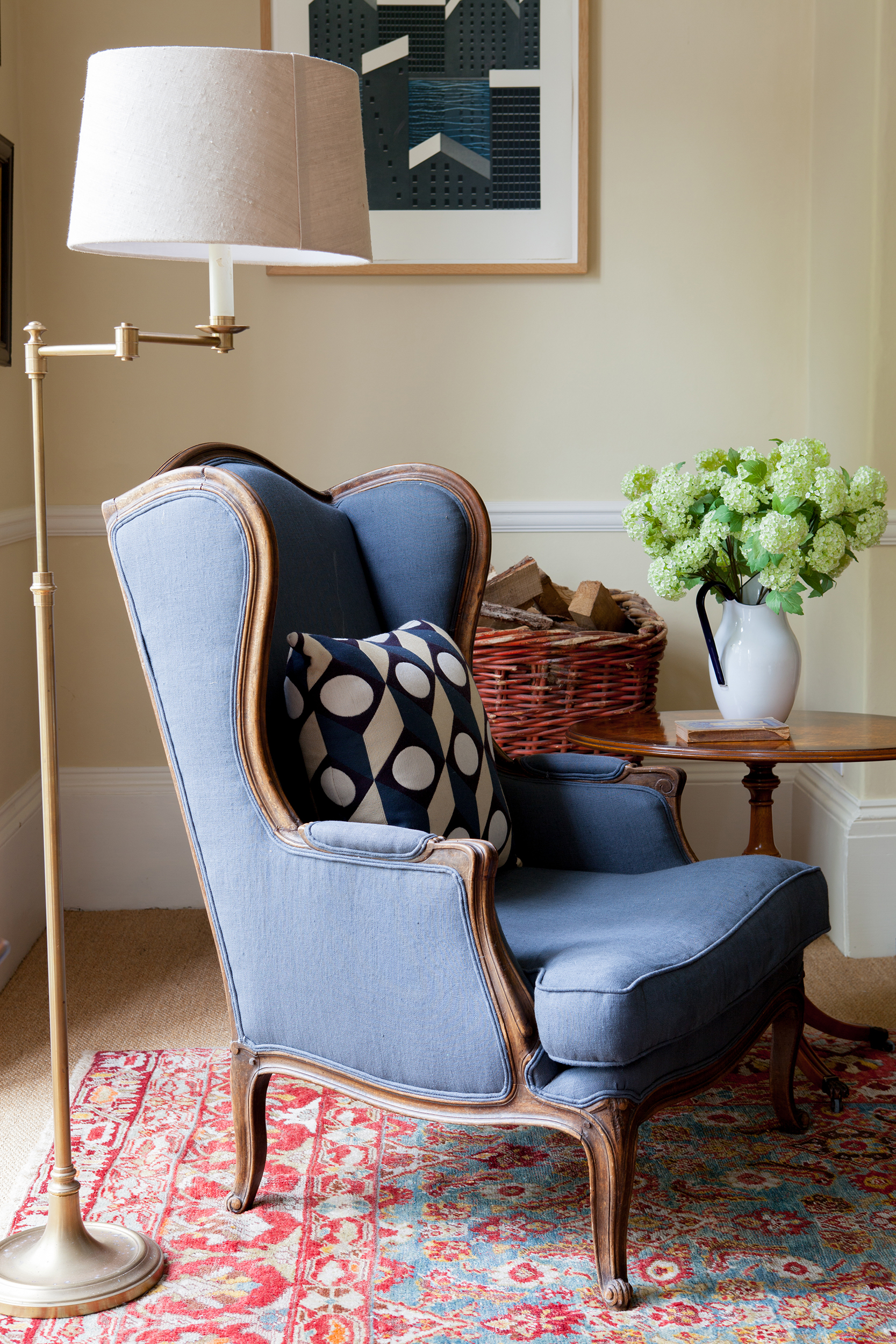
The blue chair from The French House has been covered in fabric by Dominique Kieffer for Rubelli.
Interior designer Amy was well equipped to add to the charm of the house. Her mix of vintage, antique and contemporary pieces, along with the elegant proportions and abundance of light within the house, has created a graceful family home. ‘My mother calls it eclectic,’ she says, ‘but, by and large, we’ve stayed traditional — I like furniture and detail that are contemporary to the original house’.
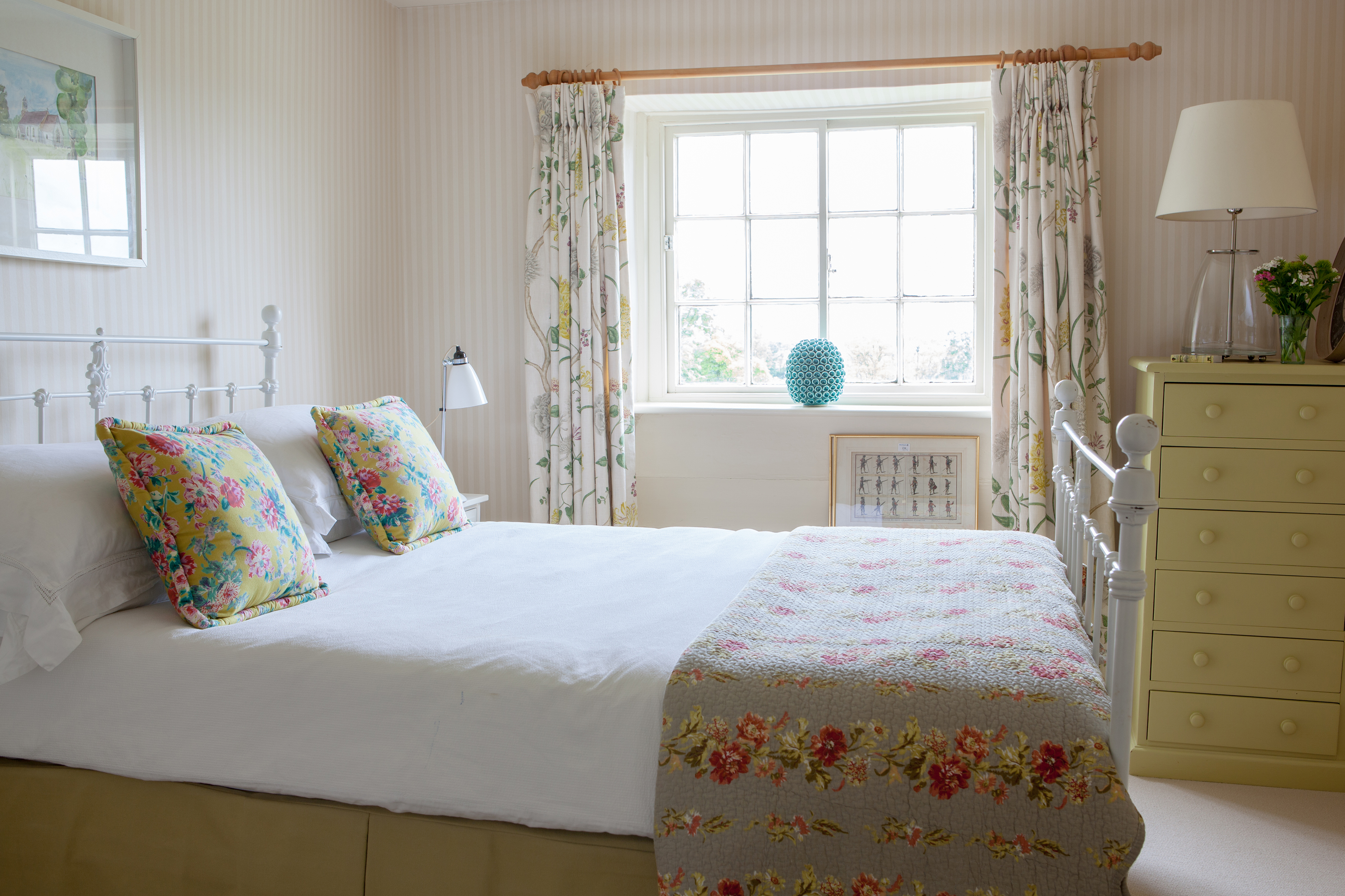
A combination of floral fabrics, including curtains from Sanderson, and the striped wallpaper from Colefax & Fowler lend a vintage feel to this light-filled room.
Artworks clearly influence Amy and Philip’s interior design choices, too, and their passion for fine art is in evidence in every room of the house. ‘We both love going to auctions and galleries,’ says Amy, ‘and we never miss the London Original Print Fair, held each year at the Royal Academy, which is a brilliant place to visit if you want to start collecting. We have quite a collection now — we’re running out of wall space!’
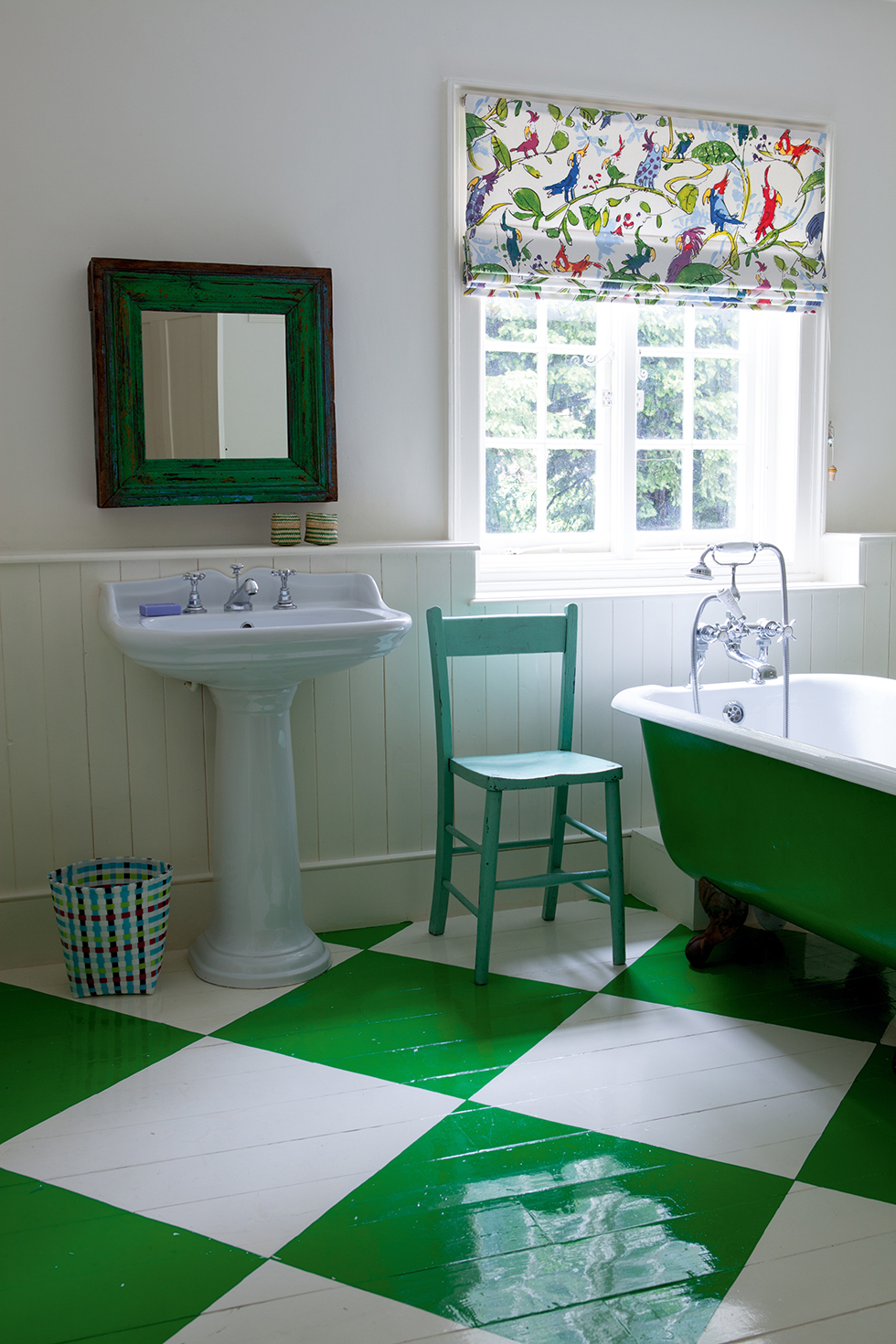
Painted in Electric Green by Dulux to match the antique mirror, this bathtub from UK Bathroom Warehouse stands out in style. The same paint was used for the chequerboard floor. The blind fabric is Zagazoo by Osborne & Little
Amy’s favourite spot is the living room in the main Georgian part of the house. ‘The large bay window is on the brow of a hill, and is elevated above the garden. Sitting there at the desk, you get the sense that you’re on the bow of a ship’, she says. ‘You can also see what the children are up to, so it’s an ideal lookout point! We use that room a lot as a family, dividing our evenings between it and the children’s playroom.’
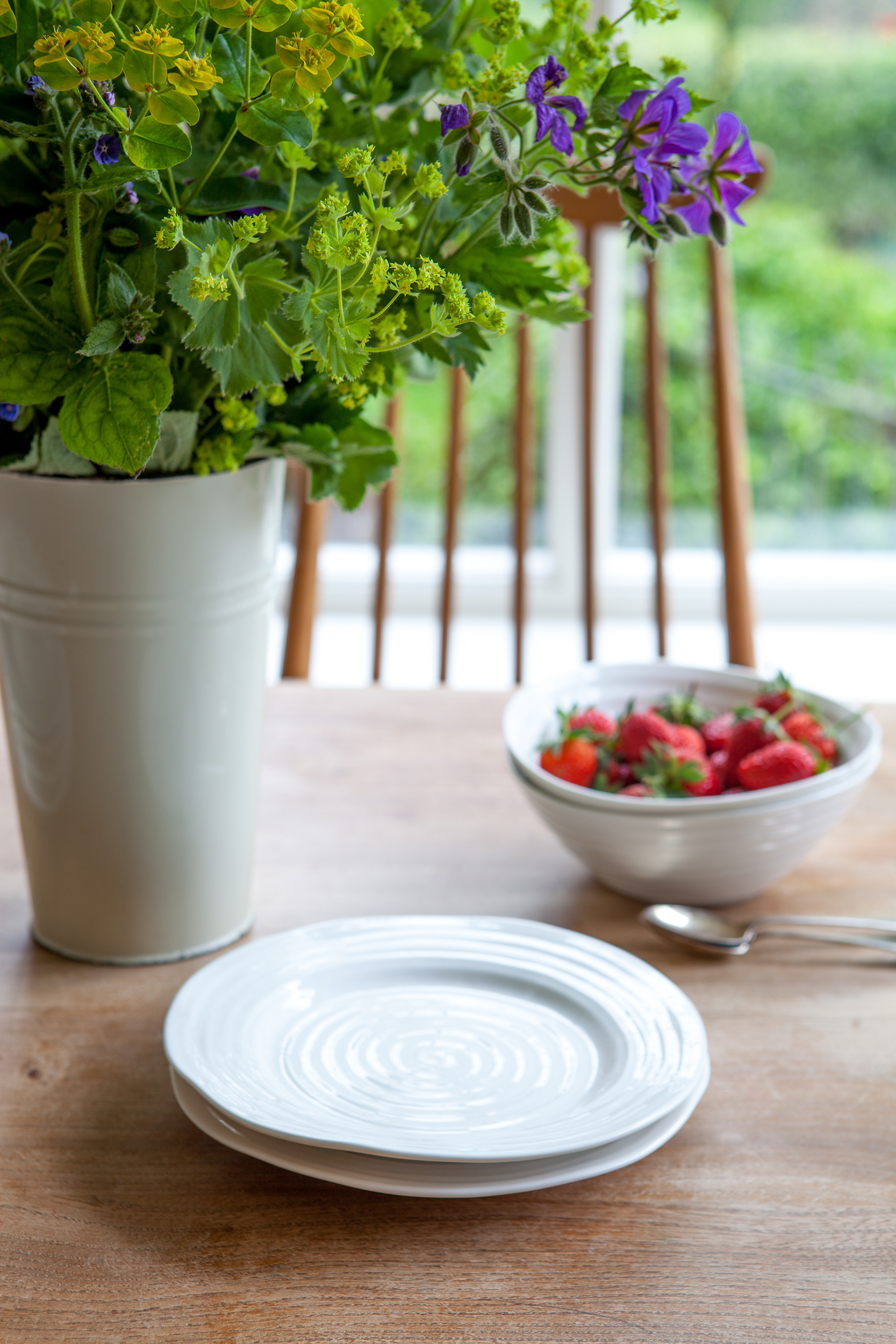
The house also has a more formal drawing room, in the Victorian link. It is a beautifully proportioned room with large French windows, and the couple love to host parties in here, where guests can spill out onto the terrace. ‘It’s cosy and friendly — the whole house has that feeling as soon as you walk in: a warm and welcoming vibe,’ says Amy.
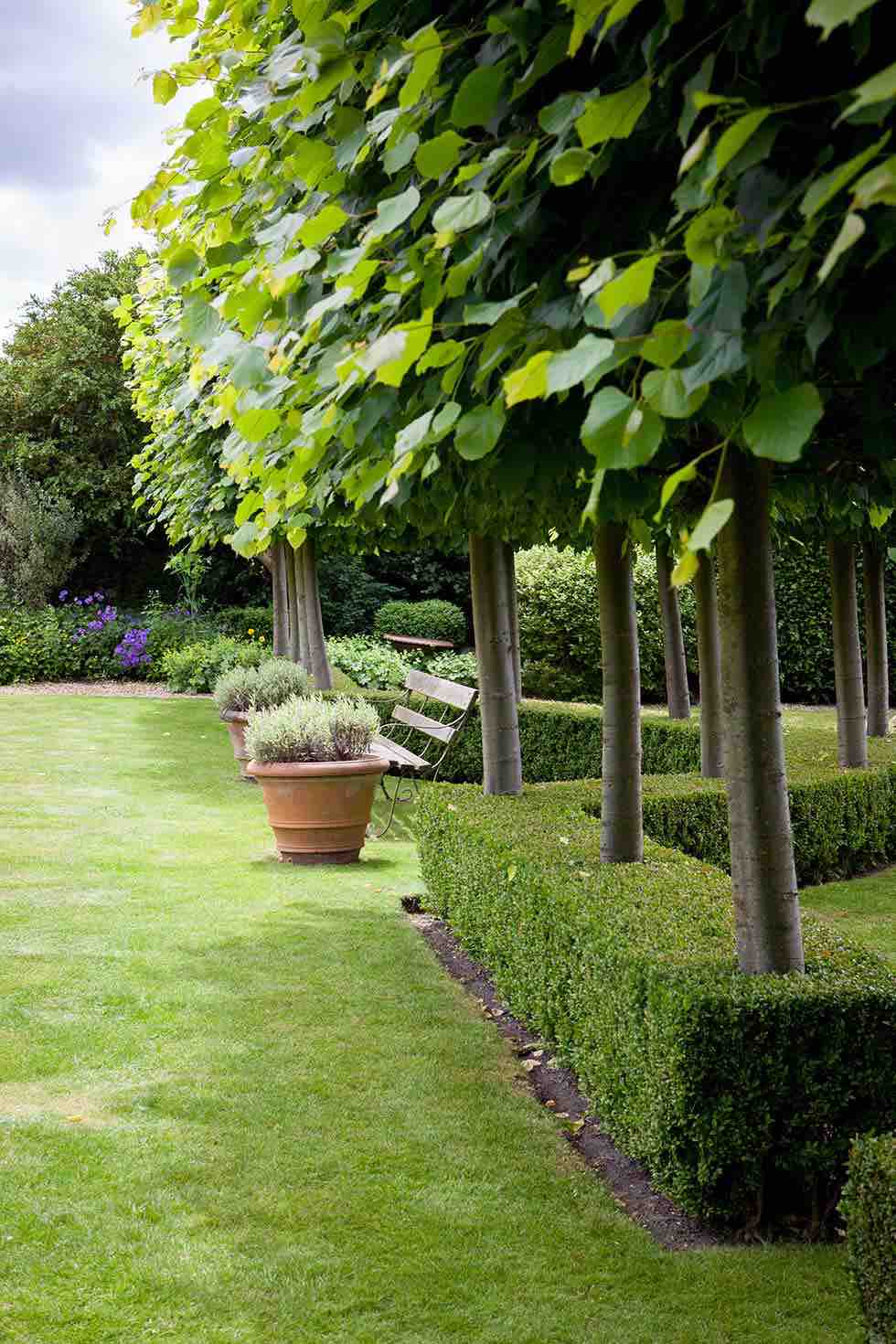
Wisely, Amy and Philip have done little to change the timeless exterior appearance of their village home. With just under an acre of land to the rear of the property, the garden sweeps down from the house, which is perched on a small hill.
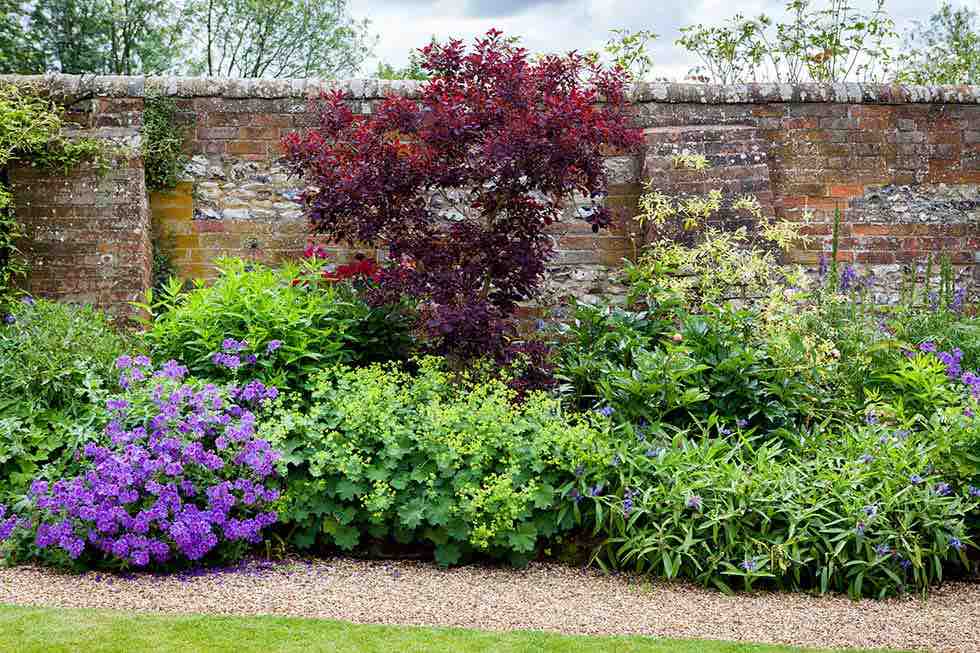
Walled garden with shrubs
‘The hill runs down to the cottage, and then into the garden, too,’ Amy explains. ‘Our predecessor designed the landscaping. While we are not naturally green-fingered ourselves, we are learning fast!’
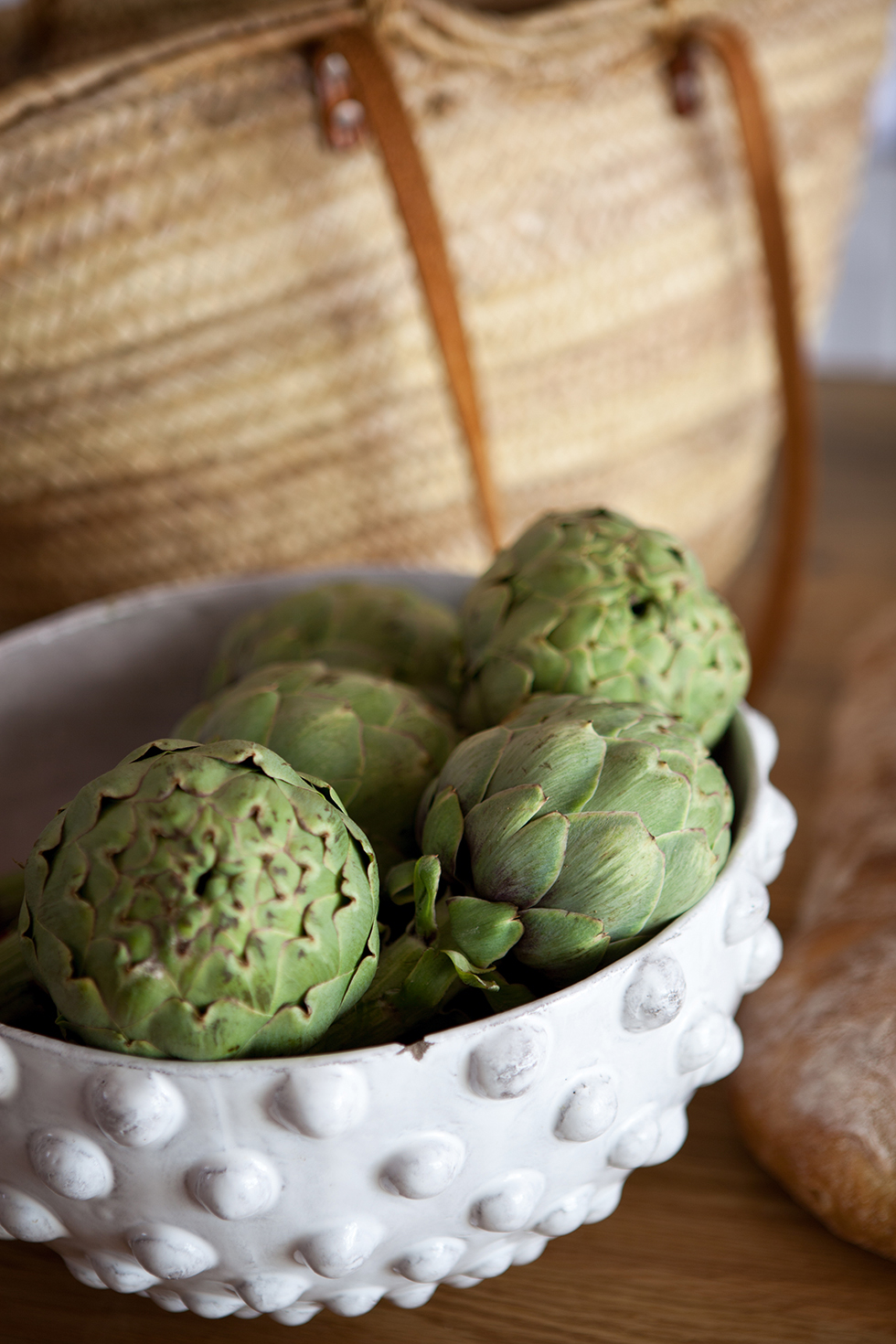
Characterful ceramics make a feature in the room
MORE FROM PERIOD LIVING
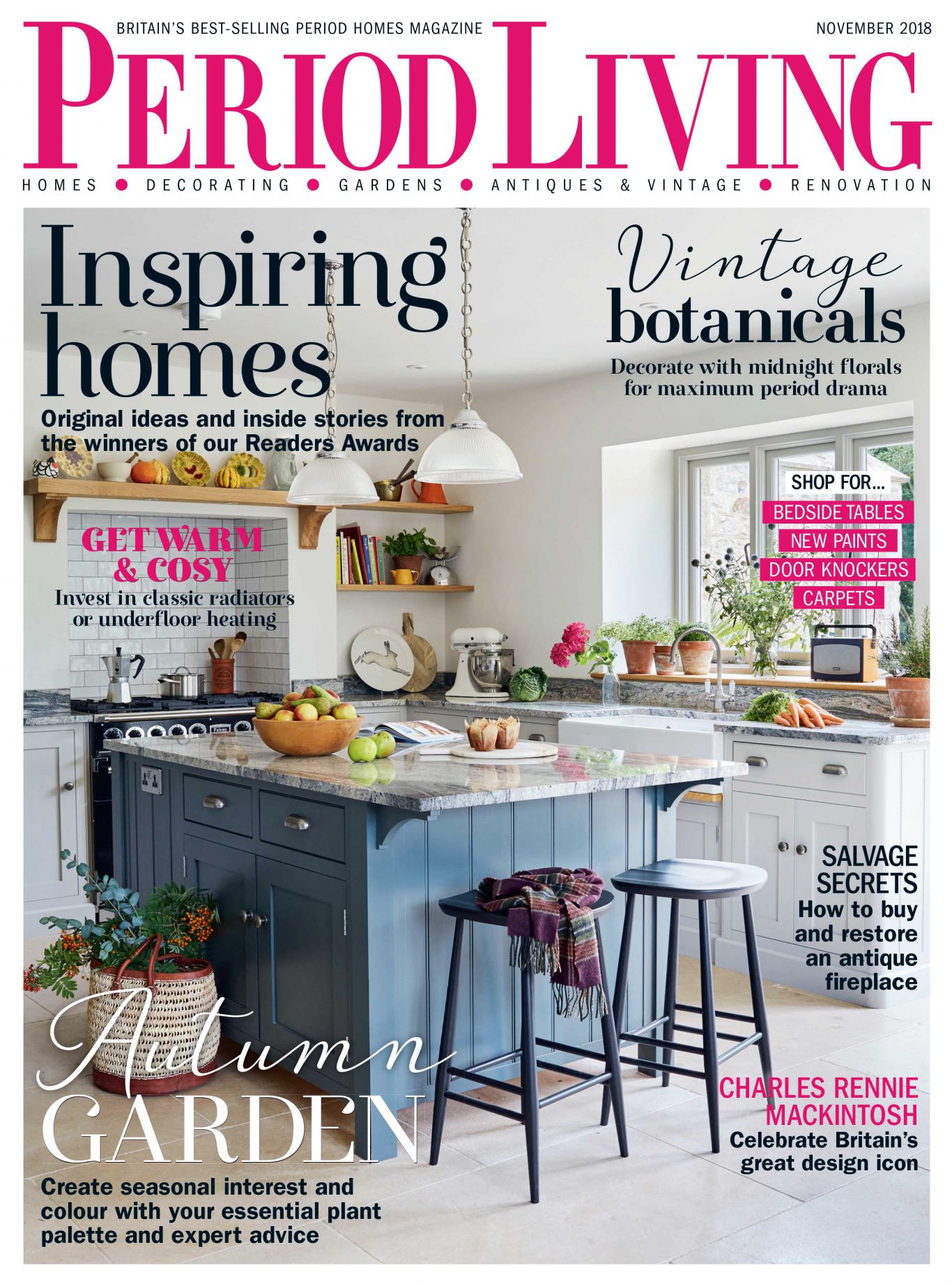
Period Living is the UK's best-selling period homes magazine. Get inspiration, ideas and advice straight to your door every month with a subscription.
Although the project ran fairly smoothly, Amy says that if they were to start all over again, she and Philip would do certain things differently. ‘We would give more thought to practical matters, such as shower drainage’, she explains. ‘As we didn’t think about the soil-pipe position before we made key decisions, we had to put in a special drain with a pump mechanism, which makes the most dreadful noise every time we turn it on.’
With most of the work out of the way, Amy and Philip’s future plans for the house include a full kitchen remodel. ‘The painted units were inherited from the previous owners. We have made a few minimal changes, such as replacing the flooring, but we are living with it for now as we plan to renovate it eventually,’ says Amy.
Following a very hectic few years, Amy has recently returned to work as an interior designer. So is her own design project now complete? ‘I see a house as an ongoing process’, she says. ‘I don’t think it’s ever completely finished — there is always something to add or take away, as well as tweaking and refining to be done.
‘Our house project came together quickly, along with our three young children, so we really have experienced a total lifestyle change,’ Amy continues. Having made the move as a family, they have discovered that this new way of life suits them perfectly. ‘Everything has slotted into place and we couldn’t be happier,’ she says. ‘I don’t think we could have found a better home for our growing family.’
Photographer: Tory McTernan
Looking for more renovation inspiration?
Join our newsletter
Get small space home decor ideas, celeb inspiration, DIY tips and more, straight to your inbox!