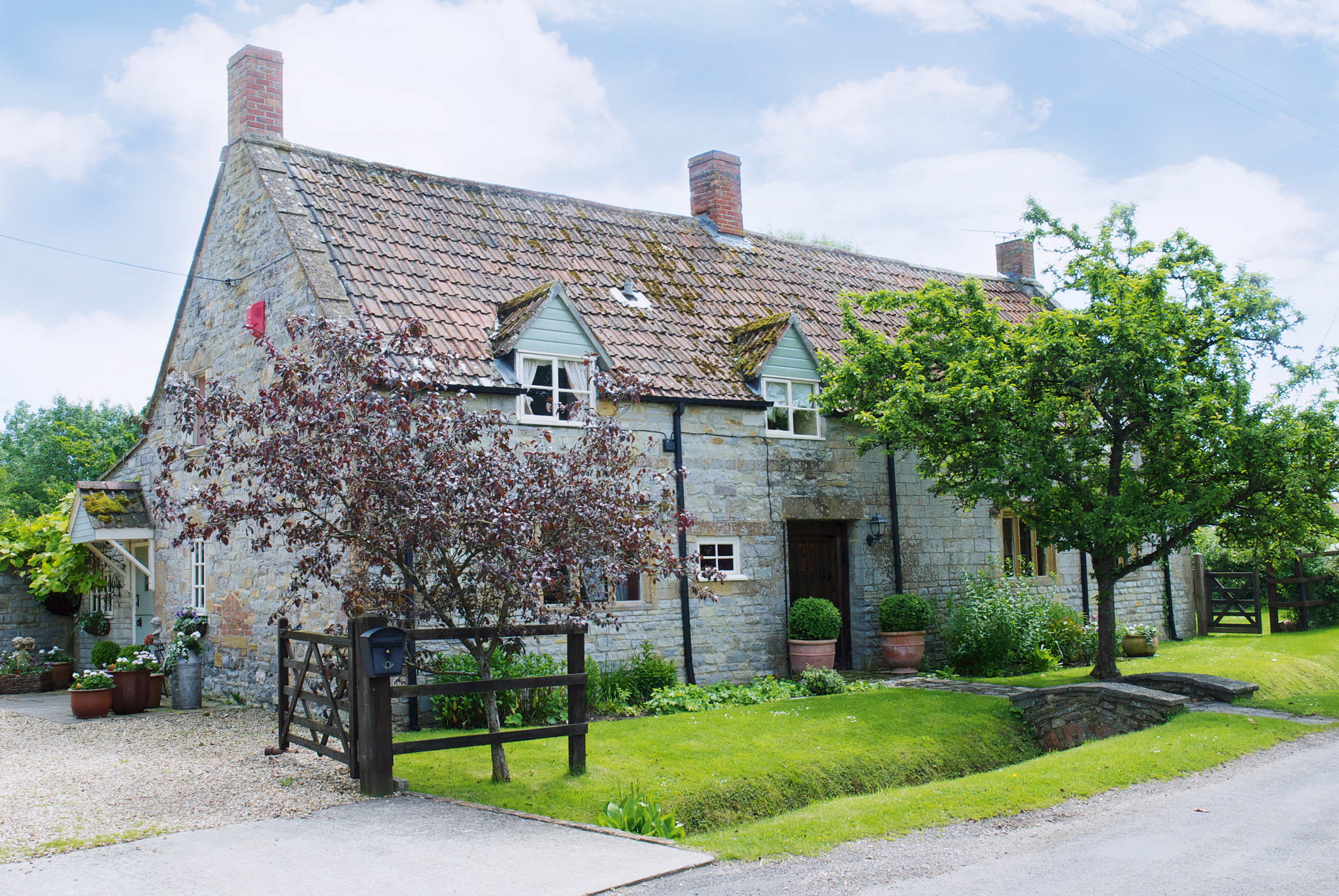
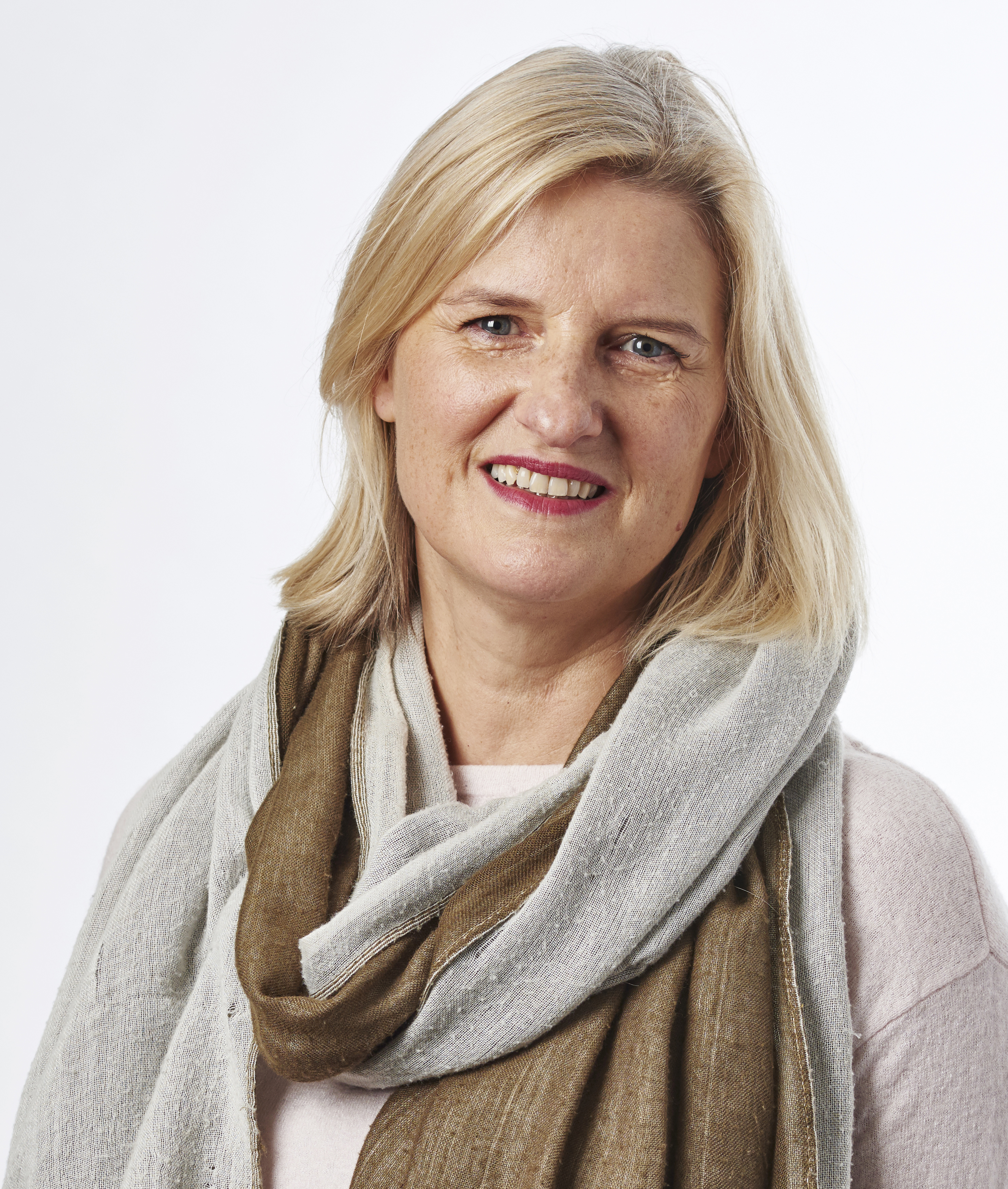
THE STORY
Owners Tina, a former air hostess, and husband Martin, a former pilot, live here with their daughter’s cats Uma and Marmite, 10 ducks, and white doves.
Property A Grade II-listed country house (originally two farm cottages) in Somerset.
Essential repairs The couple opened up the kitchen to the garden by fitting French doors. They have also transformed the two-acre garden. A small garden room has been built, and the 16th-century washhouse converted into a studio for Tina’s flower arranging and her bespoke chocolate boxes.
Entranced by its beautifully preserved Blue Lias flagstone flooring, original mullioned windows, natural oak beams, and impressive inglenook fireplace, Tina and Martin Philpott put aside any concerns that they had about the run-down condition of the house they were viewing, and determined to restore it to its original rustic charm.
The couple had already renovated other properties before then, and Tina had convinced Martin that it was the right time for them to look for a new project. ‘We hoped that together we could create a comfortable and beautiful home for our retirement,’ she explains.
Explore this incredible transformation, then browse more beautiful real homes. For more information on renovating a house, check our guide.
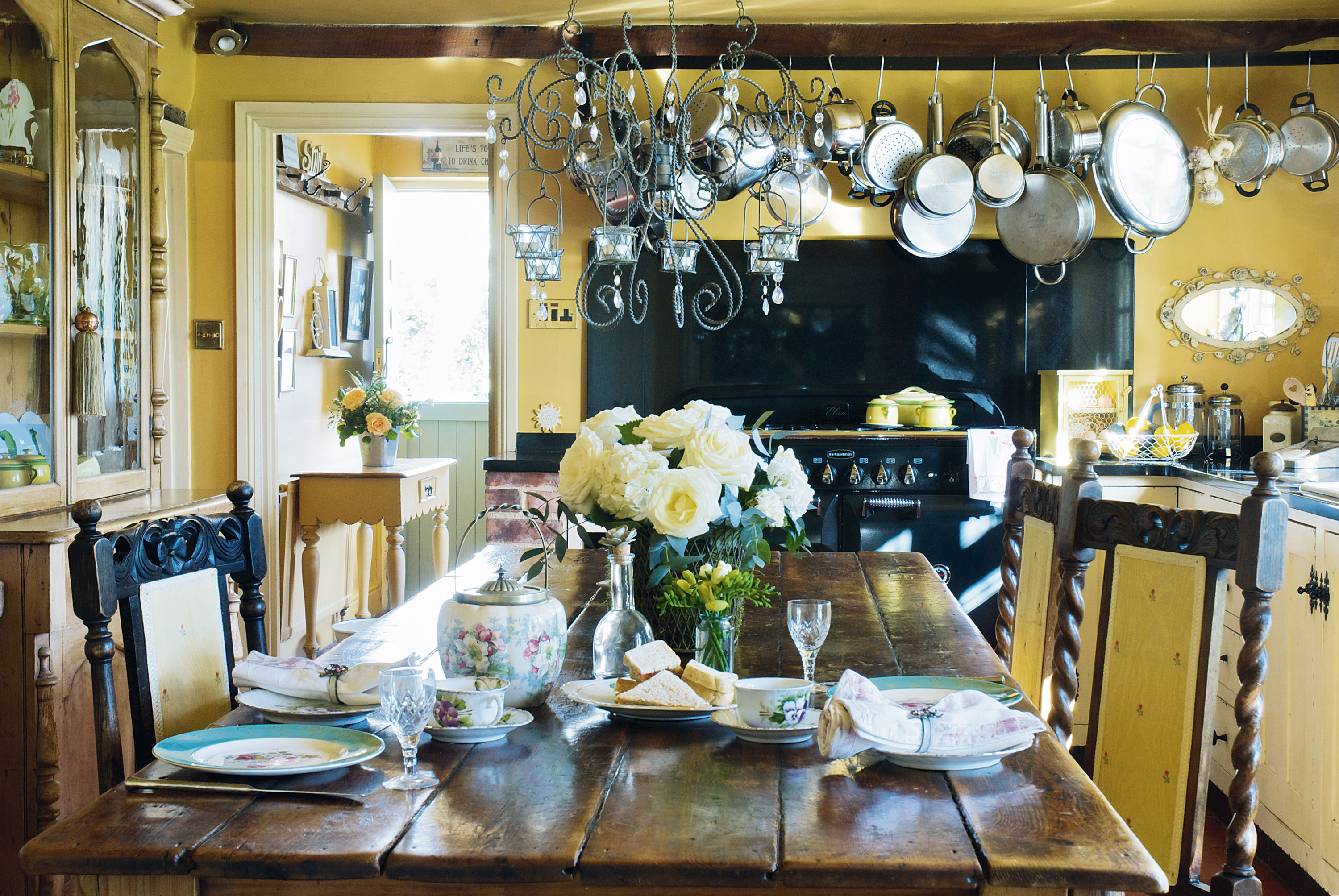
Tina’s love for pieces of original furniture has created a distinctive country-style kitchen full of charm and character. An Irish pine dresser from Derek Stacey in Somerton is filled with an eclectic mix of vintage glassware and china. The table, also from Derek Stacey, made using reclaimed oak floorboards found at a local school, is complemented by Tina’s beautiful arrangement of Arctic roses, wax flowers and eucalyptus
Built around 1550, and set in a rural part of Somerset, the house had been two farm cottages, but was converted into one dwelling in the 1970s. Even its overgrown, neglected garden didn’t put off the Philpotts. ‘The house was definitely interesting,’ Tina recalls. ‘It was in a bad way in parts, but, although restoring it was going to take a lot of time and effort, we knew that all the work would be worth it in the end.’
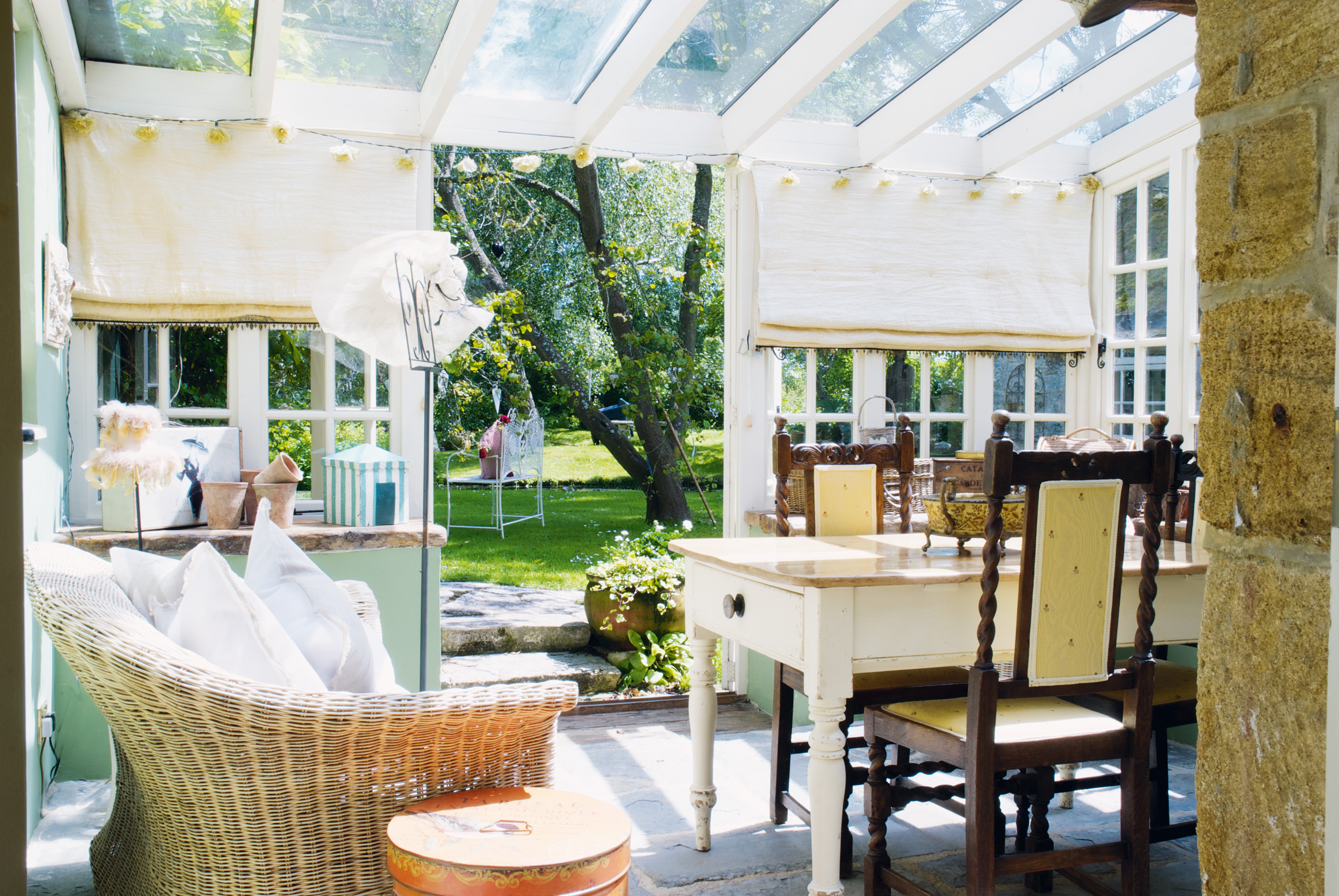
This enchanting light-filled extension, with the original Blue Lias flagstone flooring, leads into the garden. An unglazed urn from La Fleur Antiques in Langport, filled with white hydrangeas supplied by Cottage Flowers, is another of Tina’s floral designs
On days off from their jobs, Tina and Martin travelled from their cottage in the Chiltern Valley to work on the house. Their first task was to hire a skip and take up all the carpets. Working with their friend Vincent Carn, a builder, they started on the renovations to the stone property, carefully stripping it of any unsightly modern additions so that more of its original beauty would be able to shine through.
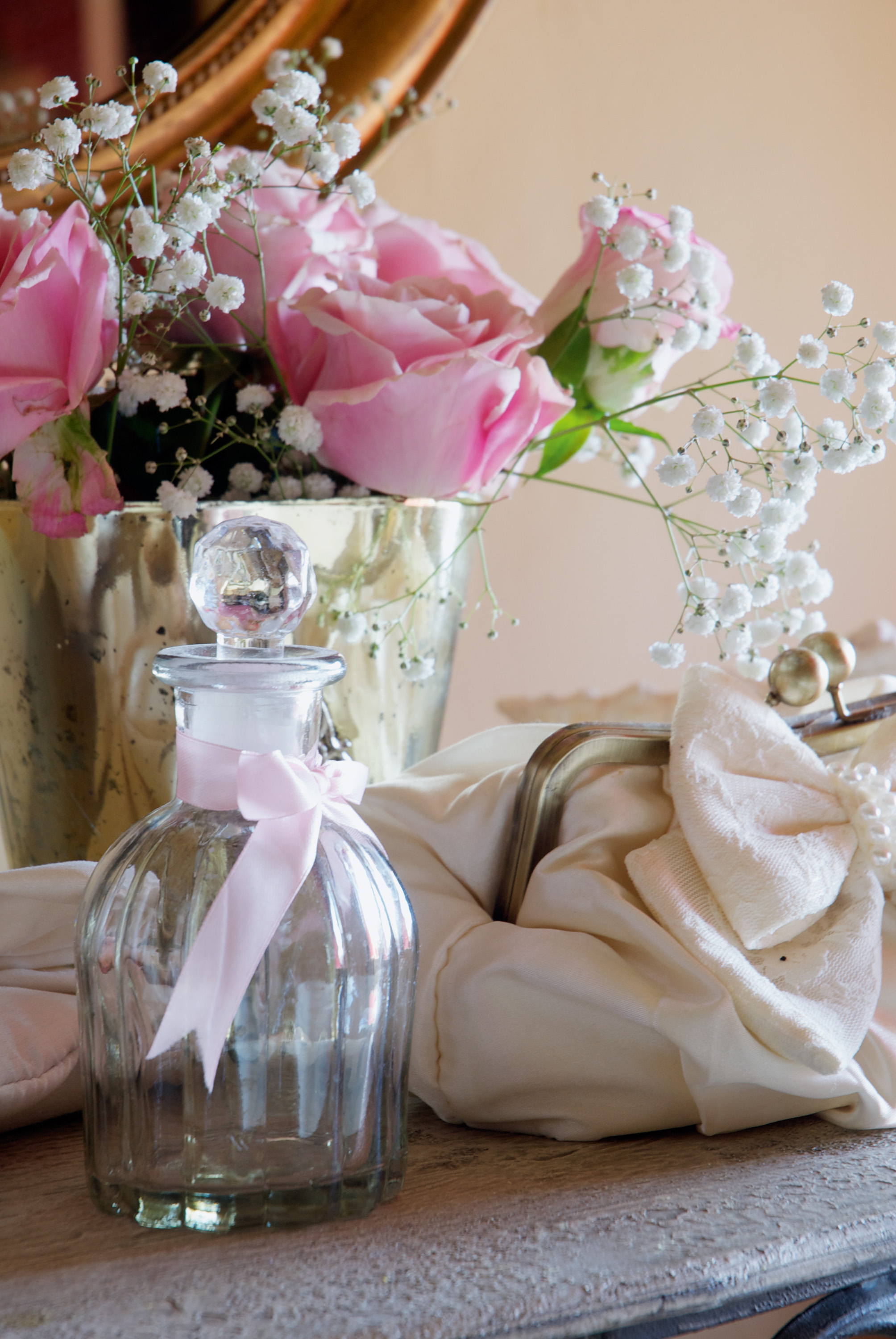
With her eye for detail, Tina has created an eclectic, individual and sophisticated scheme.
One by one, the plasterboard ceilings were removed, starting in the guest bathroom. ‘We all pitched in to pull down the plasterboard, then Martin would work on filling the walls, and Vincent plastered and painted,’ explains Tina. ‘We were so excited when we discovered the old oak beams hidden away behind the plasterboard ceiling. Finding them certainly gave us the extra drive that we needed to press on with the other rooms, as we suspected that we were about to uncover the same beneath all the plasterboard elsewhere in the house.’ Sure enough, they were right, with the discoveries continuing as the property started to open up and breathe again.
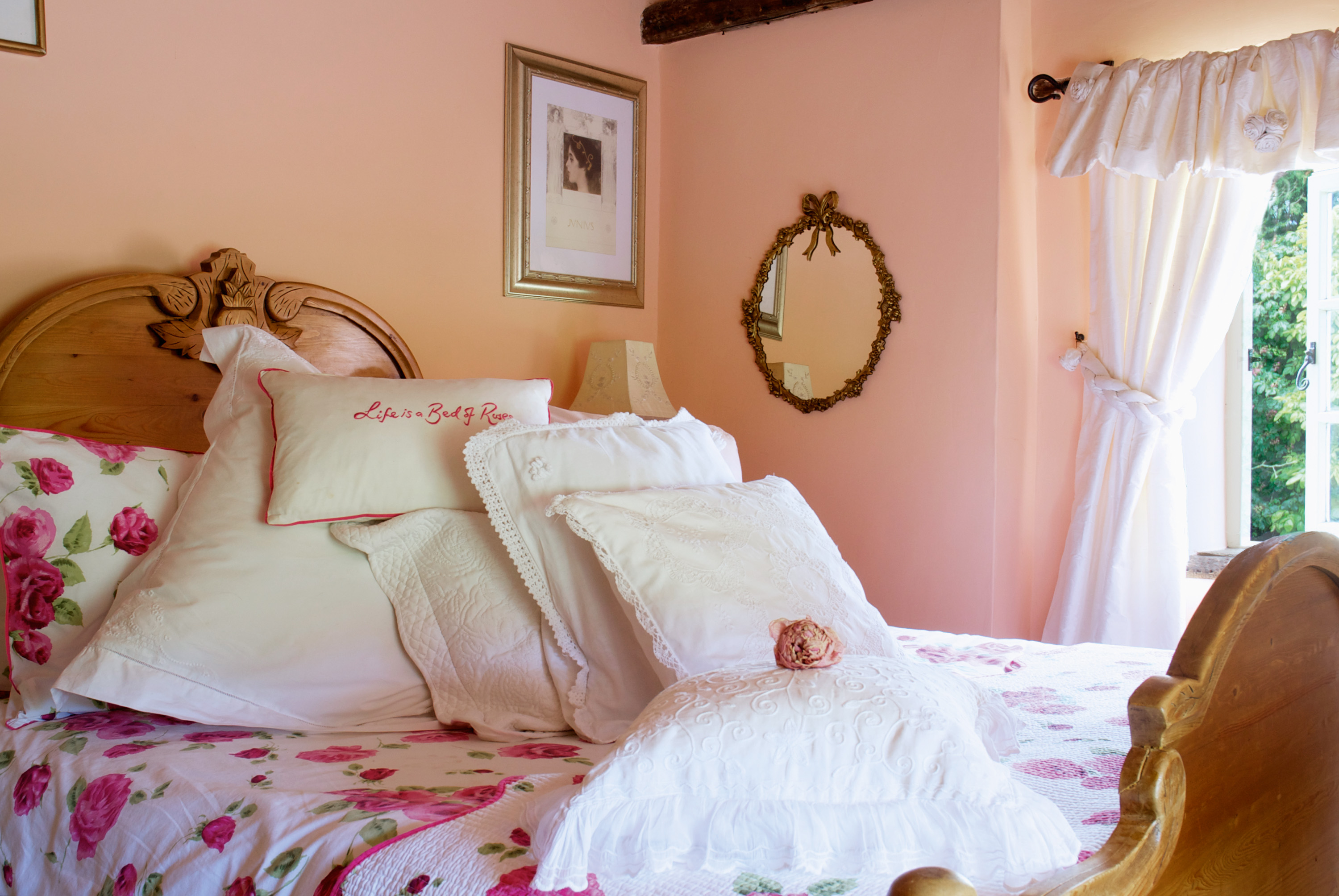
The bedding is from the Life is a Bed of Roses Bedding by Lulu Guinness – Dotmaison. A collection of antique cotton, linen and lace scatter cushion adorn the handmade French pine antique bed
Stripping away all the layers of paint and plaster was difficult, but rewarding, as the history of the house gradually revealed itself. Some of the old oak beams displayed the markings of the carpenters that had worked on them over time.
Above the headboard in the master bedroom, the horizontal beams that the original carpenters had individually numbered and marked are now a decorative wall feature. Upstairs, the chipboard flooring was removed, and reclaimed floorboards fitted. ‘Sanding and oiling them all was a real labour of love,’ says Tina.
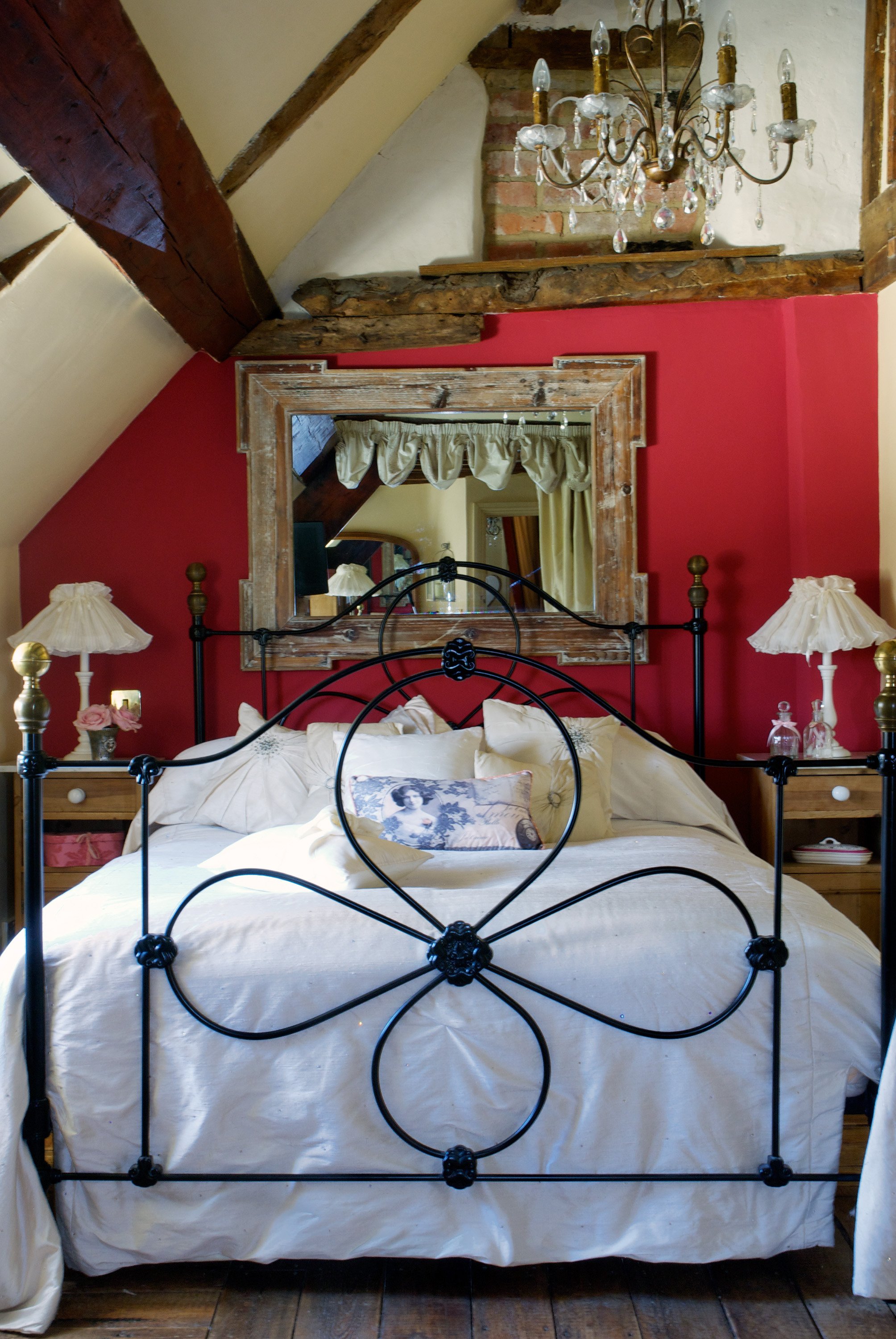
Painting one wall in Laura Ashley’s Raspberry has added balance and depth to the master bedroom with its high ceilings and horizontal oak beams
On the ground floor, Tina and Martin removed all traces of the dated 1970s kitchen and then enlisted the skills of a local craftsman, who built, fitted and handpainted the units. A bespoke ceiling-height larder unit in the corner of the room has added character to the kitchen and provides valuable extra storage. ‘It looks as though it has been here forever,’ says Tina.
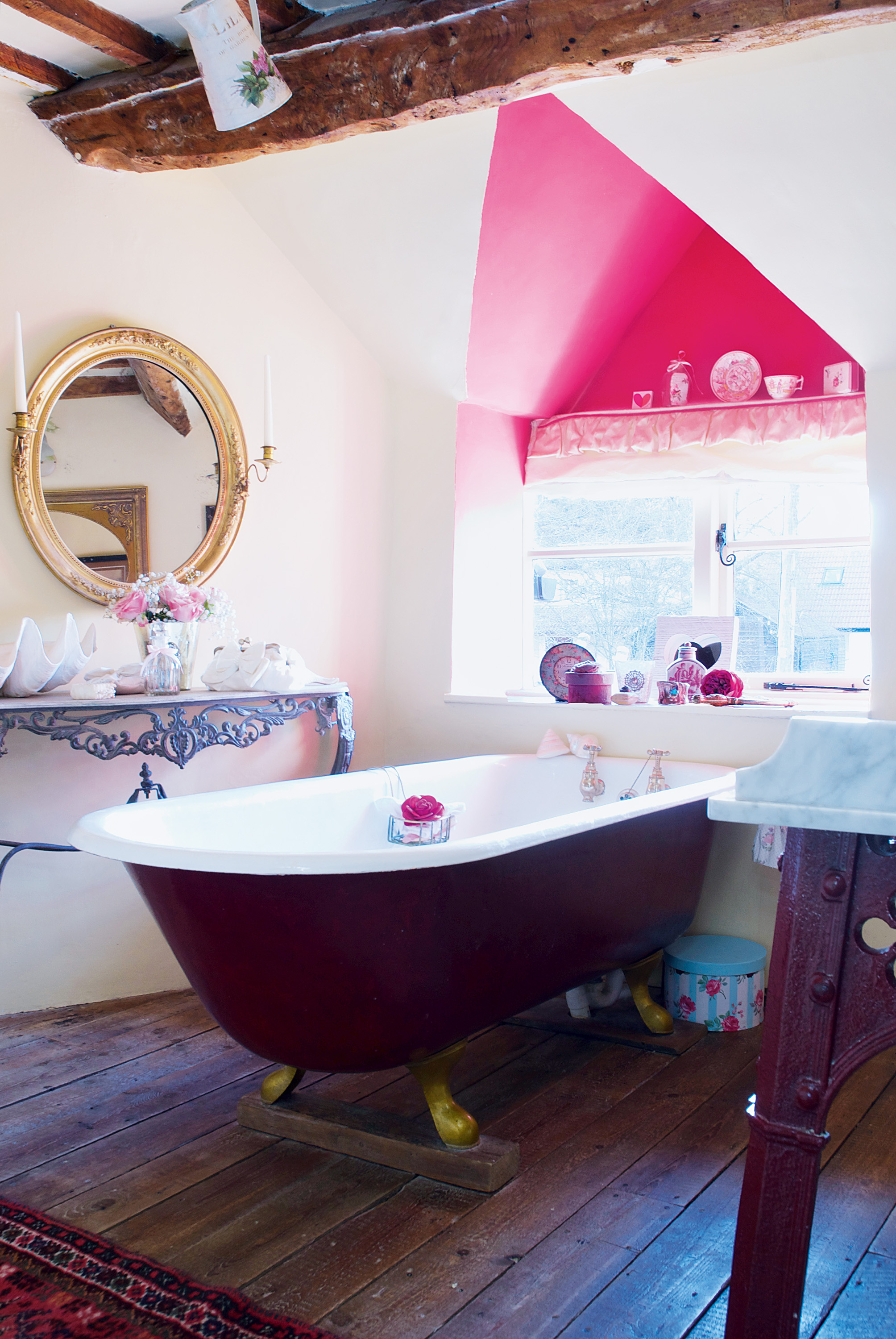
The roll-top bath was given to the couple by a friend who was in the process of renovating their house and no longer needed it. It has been painted in a burgundy colour from the Hammerite Metal range to match the washstand
MORE FROM PERIOD LIVING

Get the best period home inspiration, ideas and advice straight to your door every month with a subscription to Period Living magazine
By knocking through the exterior wall of the kitchen and fitting classic French doors,
Tina and Martin have opened up the view onto the terrace, creating a light-filled family space.
The small floor tiles that previous owners had chosen for the kitchen were not in keeping with the period of the property, so Tina decided to replace them with terracotta designs throughout the scullery and kitchen. A butler sink was chosen for added period authenticity, and Vincent built a plinth using reclaimed bricks.
The finishing touch was to add stonework around the door frame to complement the stone surrounding the original back door opposite. ‘I find it so satisfying piecing a house back together in this way, by taking time and care over the details,’ says Tina.
‘It is possible to create a beautiful and welcoming home on a limited budget, and it’s important to make the most of what a property has to offer, and to cherish and enjoy the things that make it unique. For instance, when we first saw the old washhouse in the garden we wondered what to do with it, but it has made the perfect studio for my business.’
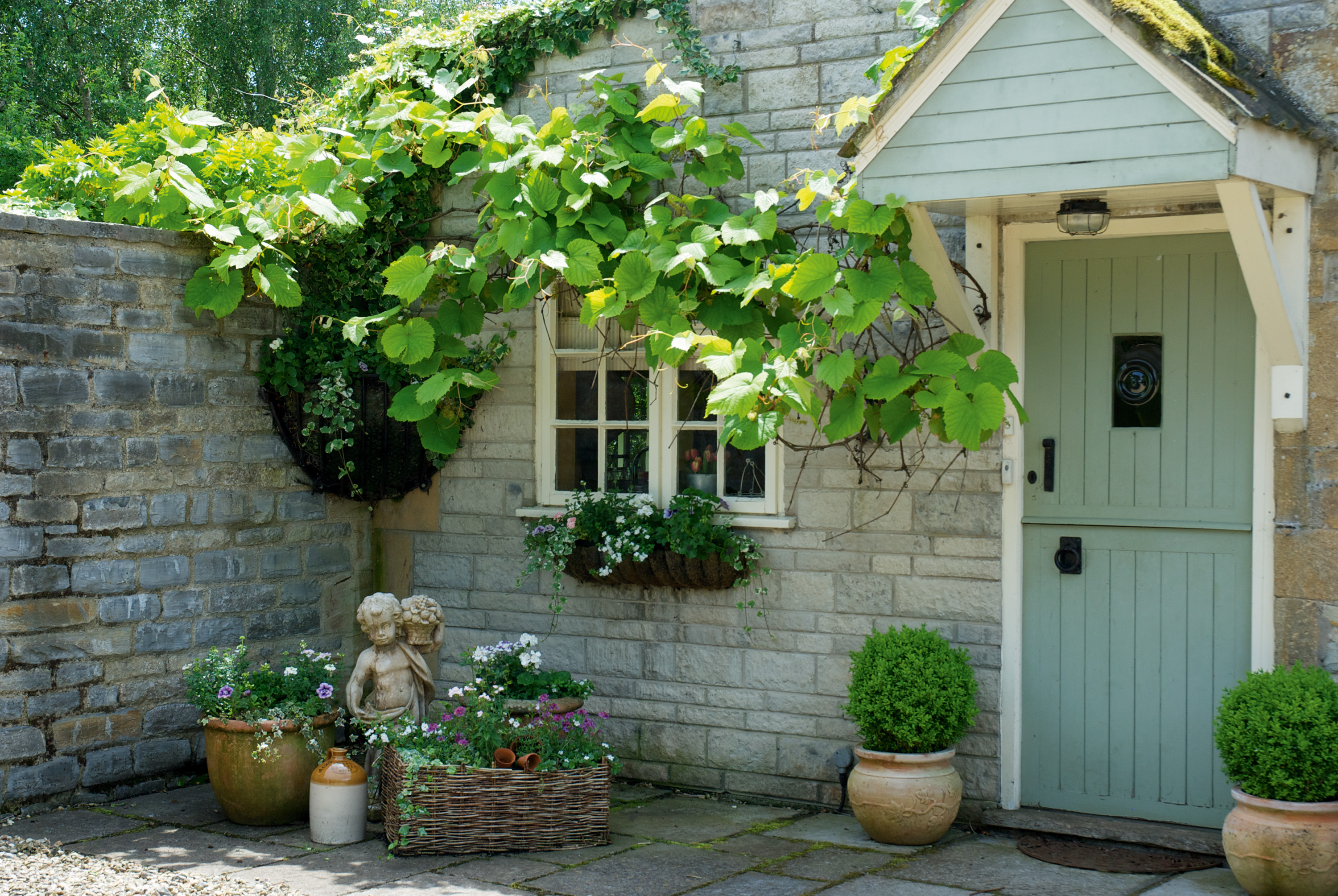
The house and garden have been constantly evolving over time and, as Tina and Martin have been living here for almost 12 years, their unique and comfortable home is perfectly suited to their style. Tina is always moving things around, as well as adding new pieces of furniture, and plants or flower arrangements, or reorganising her treasured collectibles.
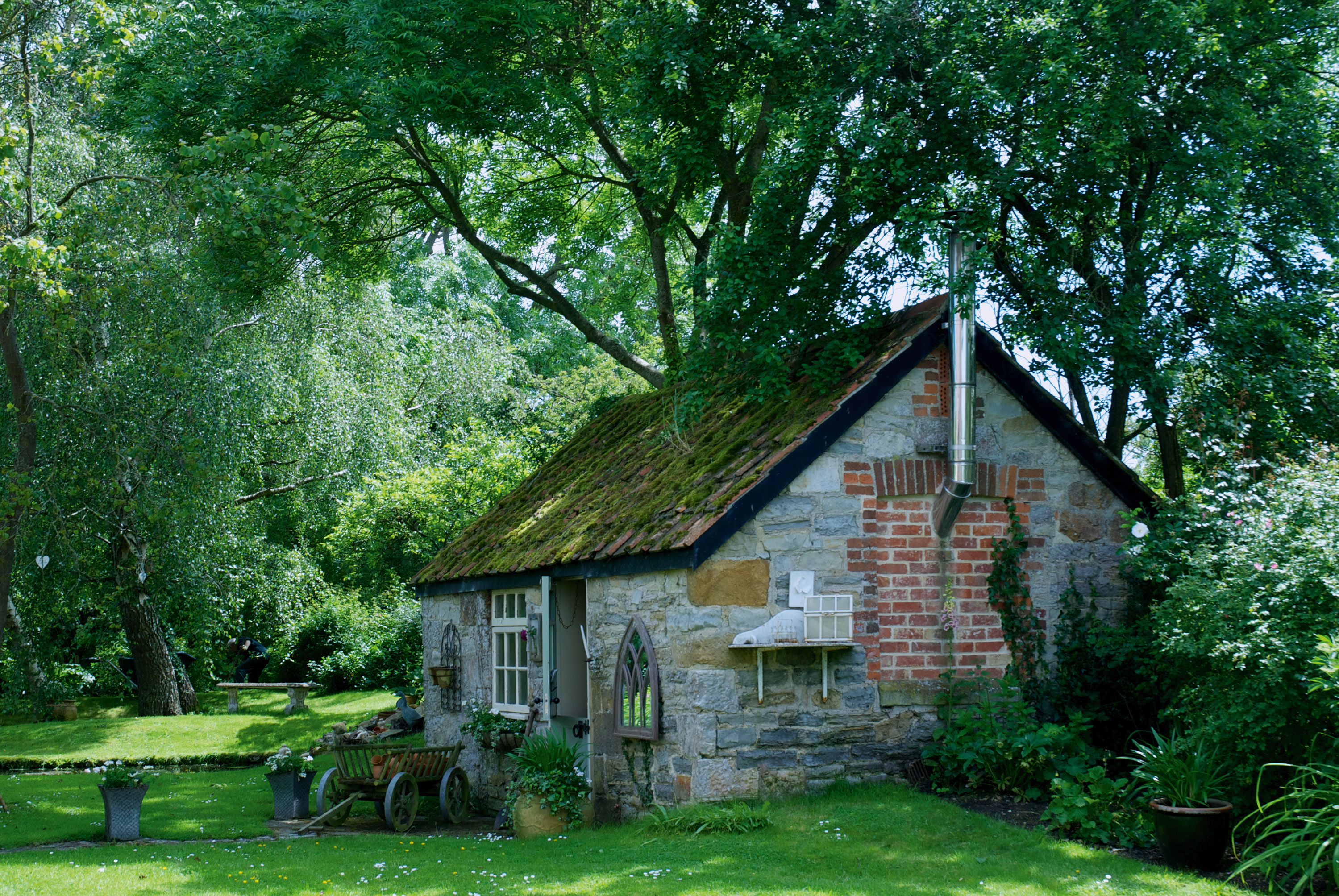
The summer house also affectionately known as ‘Skip Hall’ has been hand built by Tina and Martin using the entire contents of a friends skip!
‘I love wandering through the meadow on a balmy summer evening enjoying the peace and tranquillity,’ says Tina. ‘When the roses bloom and the wild meadow is full of cow parsley, poppies and heady scented lavender, there’s no place in the world I’d rather be.’
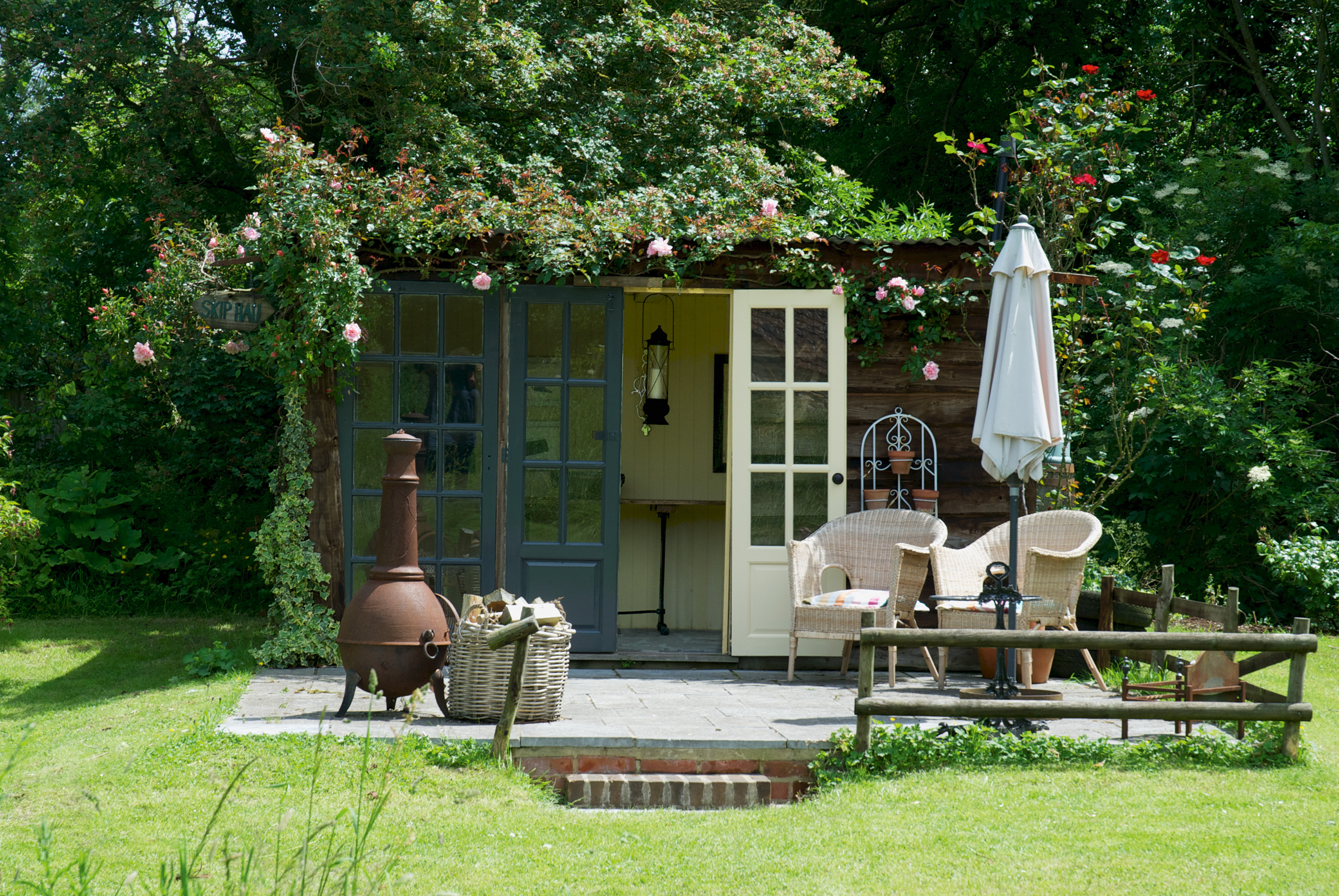
The original stone wash house still remains within the garden. By installing a wood burning stove and some furniture, Tina enjoys spending time here creating her chocolate boxes and beautiful flower arrangements
Author & Photographer: Jo Sheldrake
More pretty homes to browse:
Join our newsletter
Get small space home decor ideas, celeb inspiration, DIY tips and more, straight to your inbox!
-
 This colourful home makeover has space for kitchen discos
This colourful home makeover has space for kitchen discosWhile the front of Leila and Joe's home features dark and moody chill-out spaces, the rest is light and bright and made for socialising
By Karen Wilson Published
-
 How to paint a door and refresh your home instantly
How to paint a door and refresh your home instantlyPainting doors is easy with our expert advice. This is how to get professional results on front and internal doors.
By Claire Douglas Published
-
 DIY transforms 1930s house into dream home
DIY transforms 1930s house into dream homeWith several renovations behind them, Mary and Paul had creative expertise to draw on when it came to transforming their 1930s house
By Alison Jones Published
-
 12 easy ways to add curb appeal on a budget with DIY
12 easy ways to add curb appeal on a budget with DIYYou can give your home curb appeal at low cost. These are the DIY ways to boost its style
By Lucy Searle Published
-
 5 invaluable design learnings from a festive Edwardian house renovation
5 invaluable design learnings from a festive Edwardian house renovationIf you're renovating a period property, here are 5 design tips we've picked up from this festive Edwardian renovation
By Ellen Finch Published
-
 Real home: Glazed side extension creates the perfect garden link
Real home: Glazed side extension creates the perfect garden linkLouise Potter and husband Sean's extension has transformed their Victorian house, now a showcase for their collection of art, vintage finds and Scandinavian pieces
By Laurie Davidson Published
-
 I tried this genius wallpaper hack, and it was perfect for my commitment issues
I tried this genius wallpaper hack, and it was perfect for my commitment issuesBeware: once you try this wallpaper hack, you'll never look back.
By Brittany Romano Published
-
 Drew Barrymore's new FLOWER Home paint collection wants to give your walls a makeover
Drew Barrymore's new FLOWER Home paint collection wants to give your walls a makeoverDrew Barrymore FLOWER drops 27 brand-new paint shades, and every can is made from 100% post-consumer recycled plastic.
By Brittany Romano Published