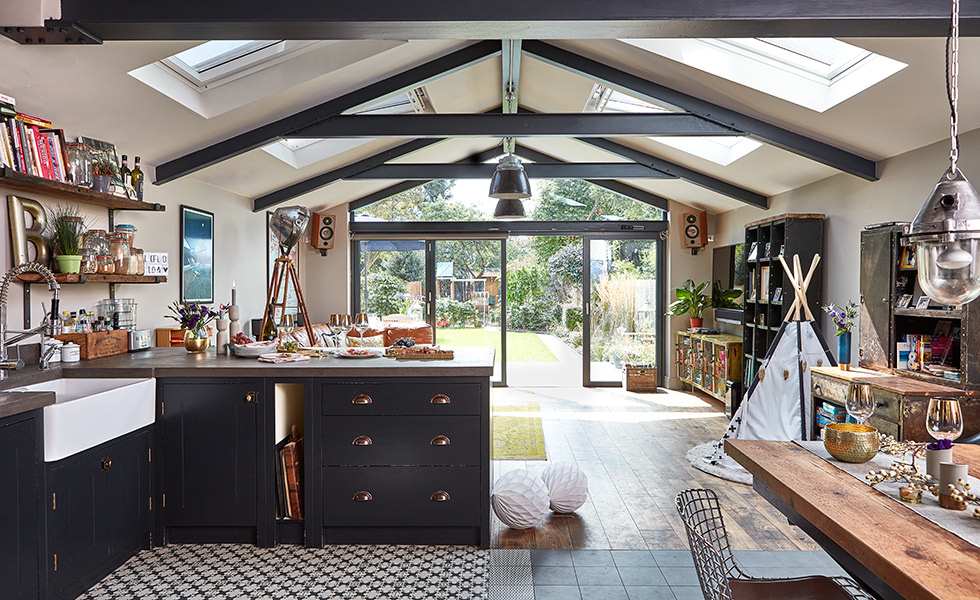

Project Notes
The owners: Annie Browning a charity worker, lives here with her husband, Ollie, a company director, and daughters Florence, four, and Matilda, 22 months
The property: A four-bedroom, semi-detached 1930s house in Twickenham, London
Total project cost: £146,500
Annie and Ollie were, at first, dubious about moving into this former student house in Twickenham. After some persuasion from Ollie, they decided that with tender loving care, they could turn this worn down 1930s property into their dream home with a kitchen extension.
Working with architect Kevin Gould, they demolished the conservatory and extended the rear to create more space. They used the kitchen units and flooring to divide the open-plan area, and installed roof beams to get the look they really wanted.
Discover how they did it, then check out more real home transformations and find out more about extending a house in our guide.
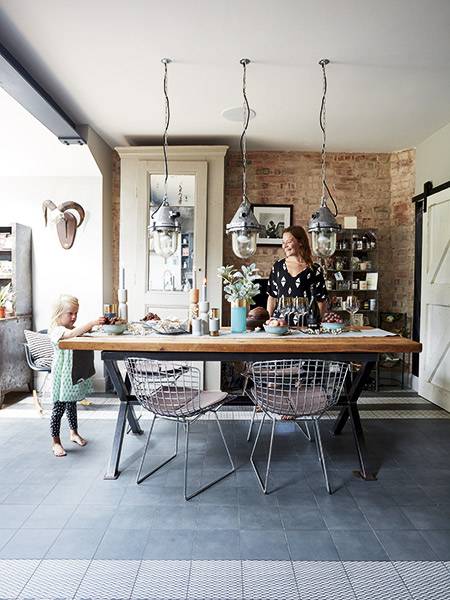
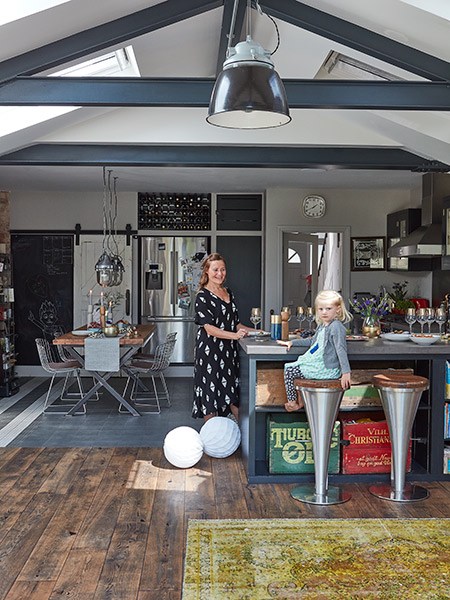
Kitchen units from British Standard help divide the kitchen-diner from the living area. The bar stools are from Sunbury Antiques Market. The breakfast bar has ample but easily accessible storage space to stow away Florence and Matilda’s toys. Appliances, Miele
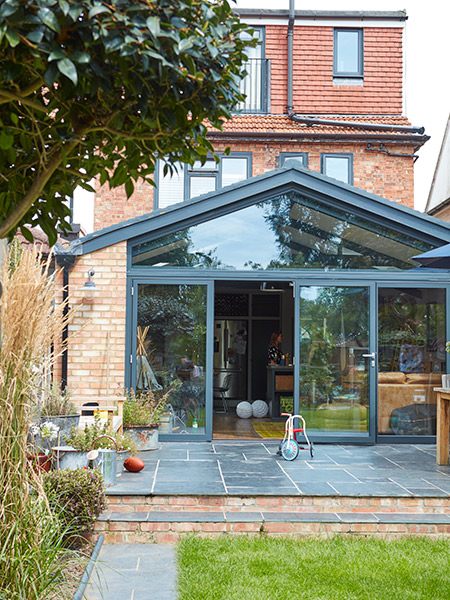
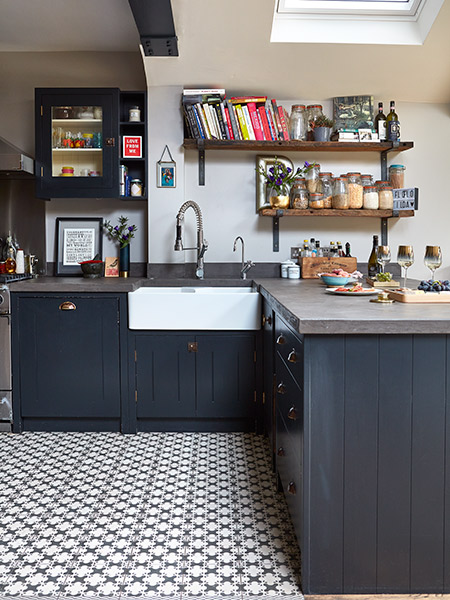
The floor tiles are a combination of plain and patterned designs from Azulej by Mutina at Domus. Wooden flooring, German Flooring Direct. Rooflights, Velux. Bi-fold doors, Klöeber

The time and space-saving Quooker hot water tap is one of Annie’s favourite appliances. The main tap is by Blanco. Shelves, English Salvage. Kitchen, British Standard
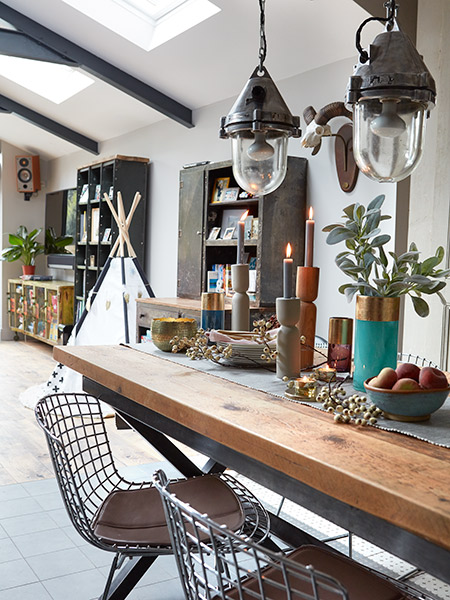
More real home transformations:
Join our newsletter
Get small space home decor ideas, celeb inspiration, DIY tips and more, straight to your inbox!

After joining Real Homes as content producer in 2016, Amelia has taken on several different roles and is now content editor. She specializes in style and decorating features and loves nothing more than finding the most beautiful new furniture, fabrics and accessories and sharing them with our readers. As a newbie London renter, Amelia’s loving exploring the big city and mooching around vintage markets to kit out her new home.
-
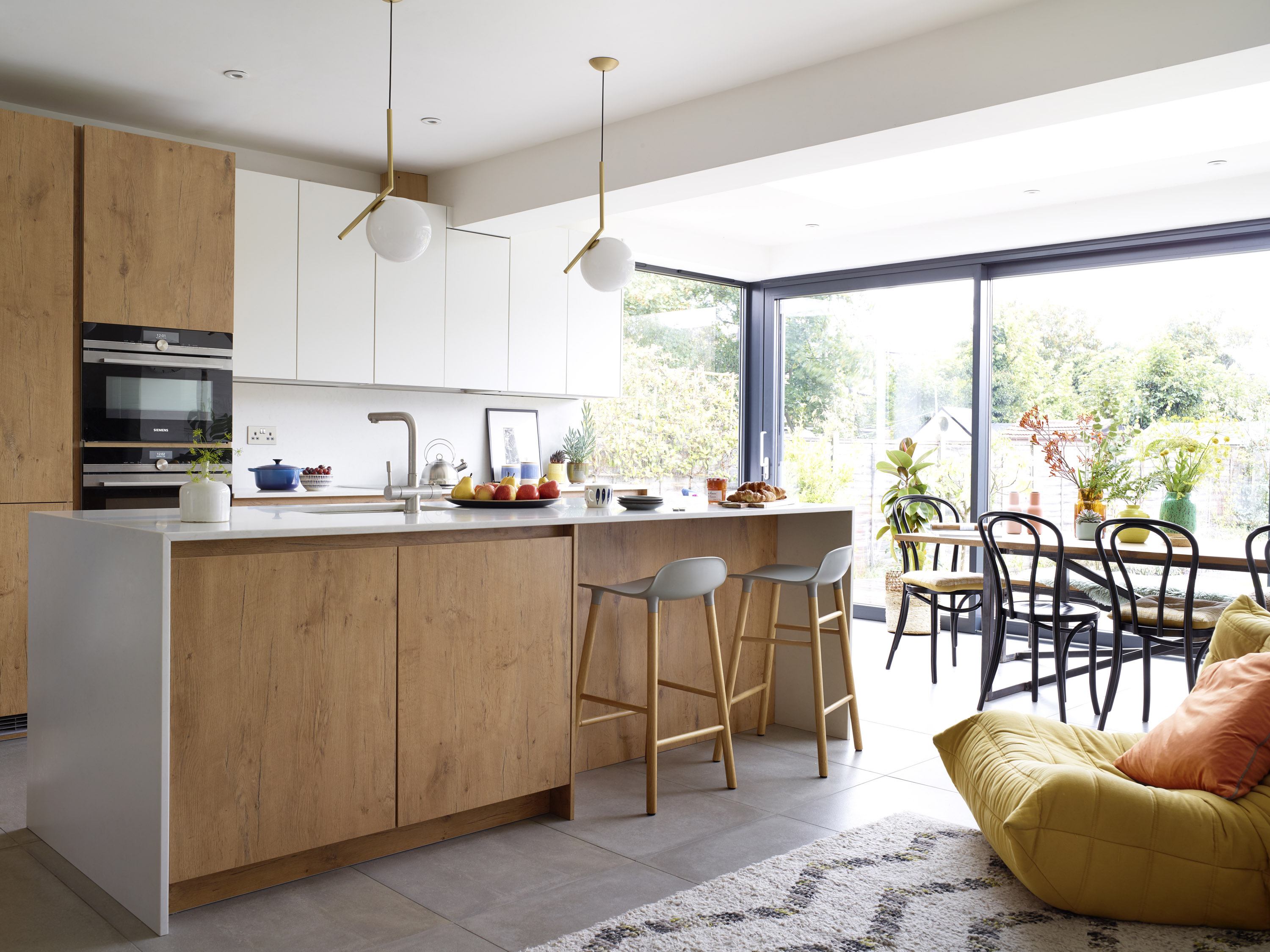 Real Home: a light and bright extension full of on-trend ideas
Real Home: a light and bright extension full of on-trend ideasStep inside fashion stylist Lucy Alston's 1930s home, which celebrates beautiful-looking things
By Kate Jacobs
-
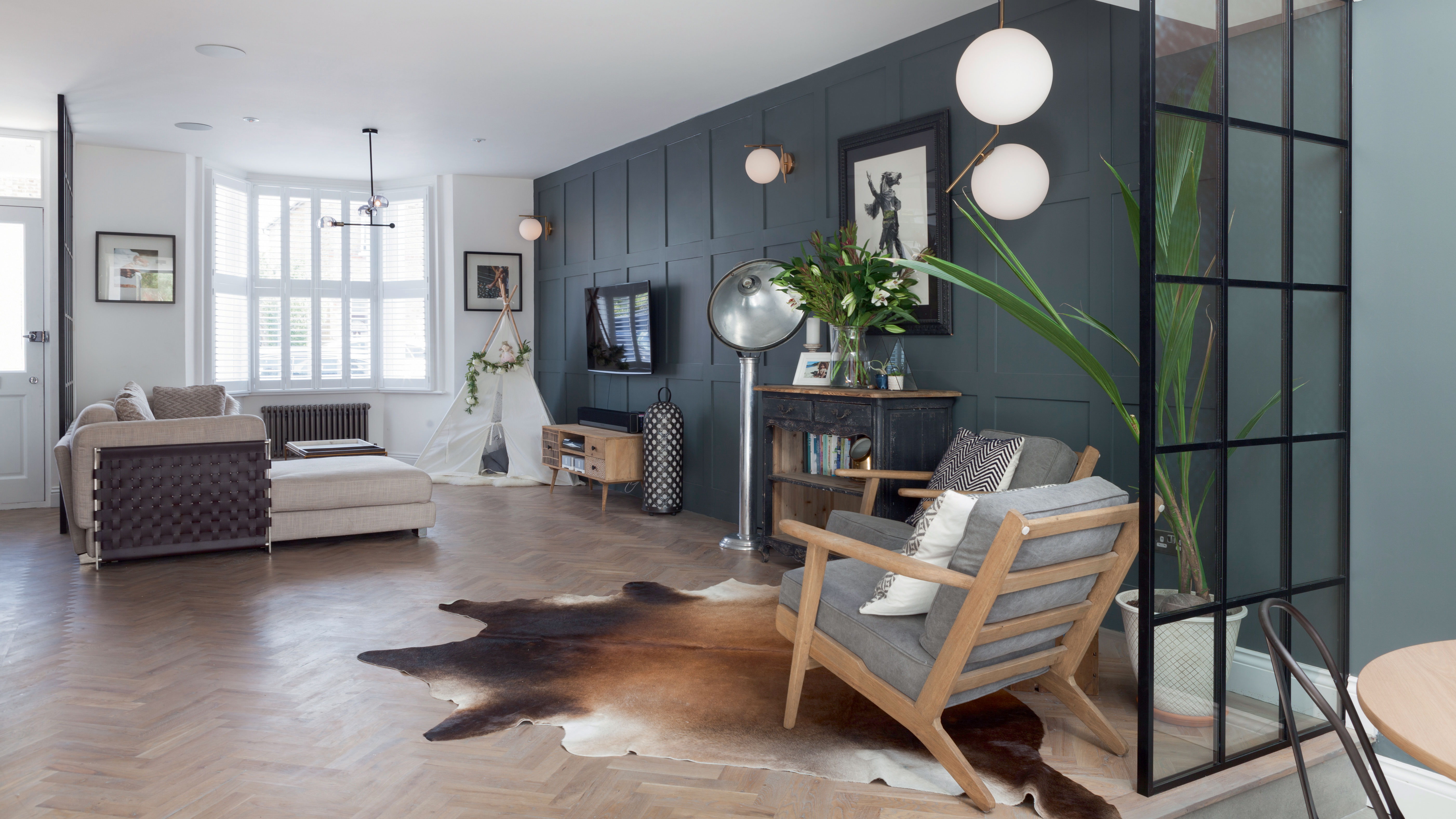 Terraced house design: 11 ideas to transform a Victorian property
Terraced house design: 11 ideas to transform a Victorian propertyThese terraced house design ideas offer flexibility and variety. Get an idea of what can be achieved with our pick of amazing transformations
By Lucy Searle
-
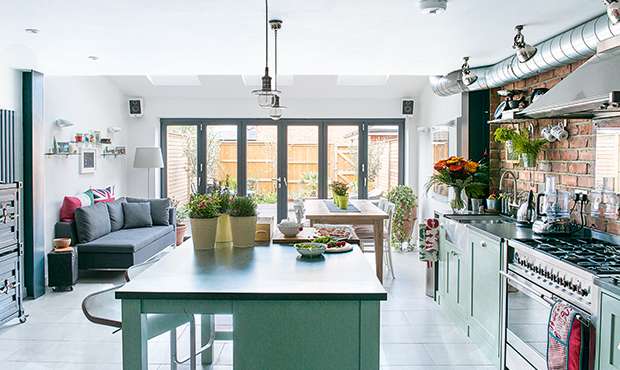 Real home: New York loft-style kitchen extension
Real home: New York loft-style kitchen extensionJohn Boon and Susanna Frediani reconfigured their kitchen with industrial features to give it a New York loft style
By Natalie Flaum
-
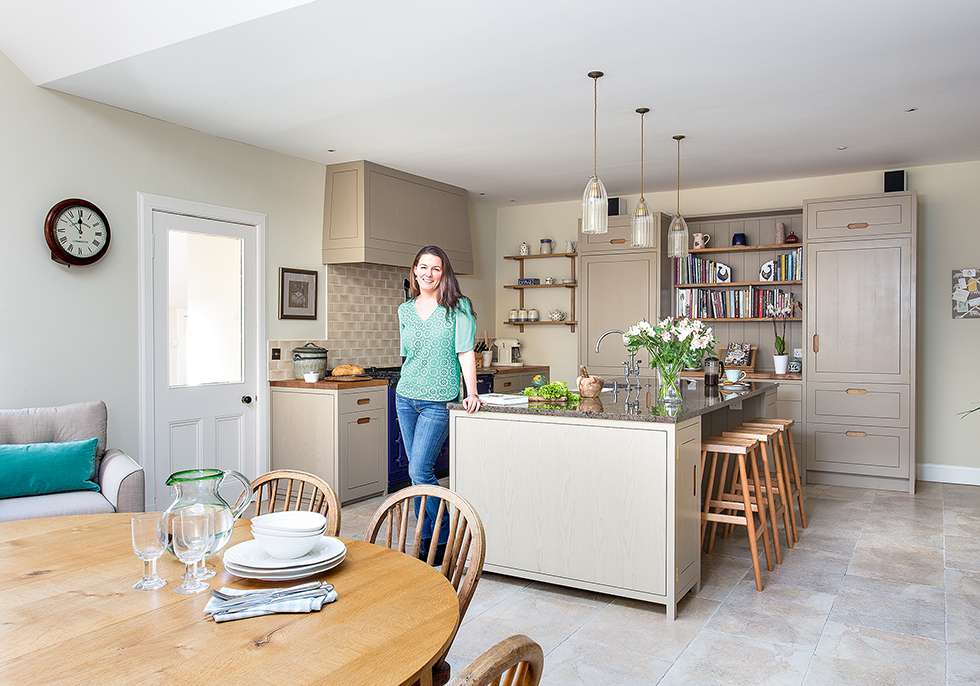 Real home: a traditional side return kitchen extension
Real home: a traditional side return kitchen extensionNicola and Ed Legget updated their kitchen and extended to create a spacious dining area
By Alison Gibb
-
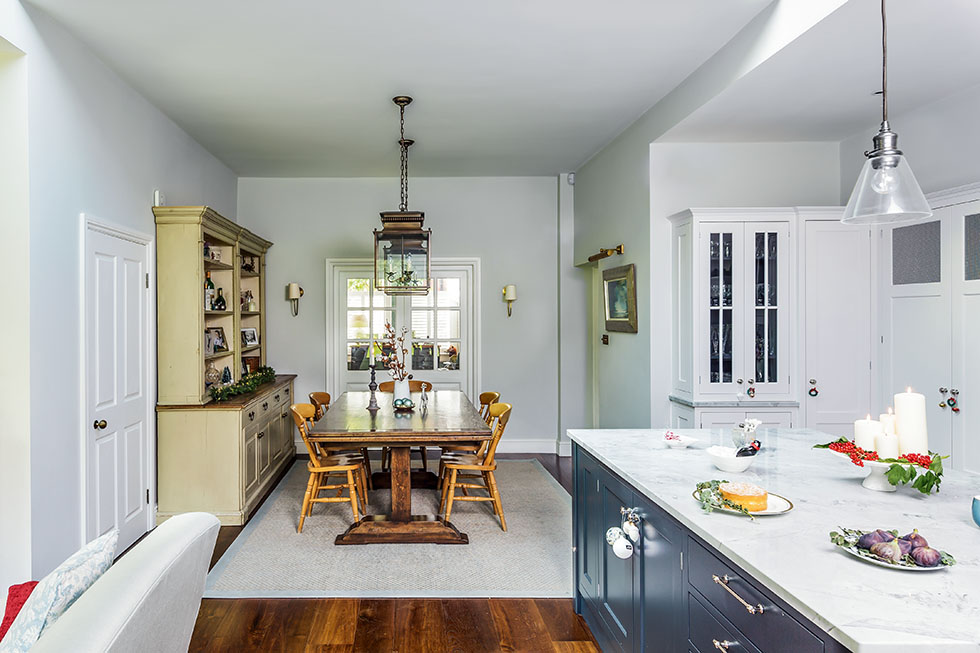 Christmas house: a family-friendly kitchen extension
Christmas house: a family-friendly kitchen extensionWith its stunning copper-roofed extension, Annie and Oli Doherty’s kitchen-diner is a mix of modern and traditional style, and the perfect family space
By Kathy Hurst
-
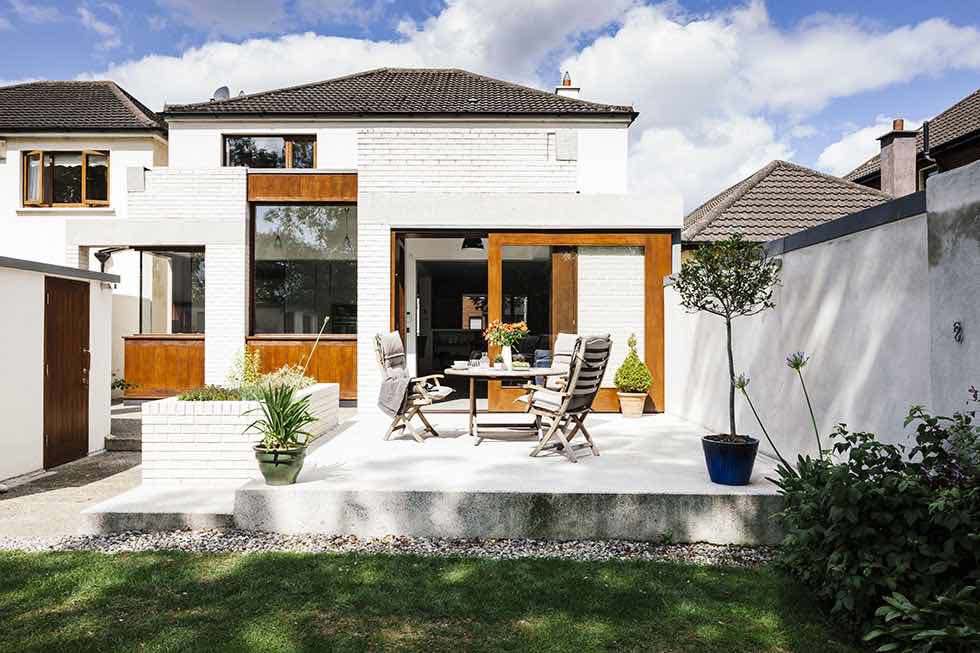 Real home: a Modernist kitchen extension
Real home: a Modernist kitchen extensionMike and Helena Finegan chose a light-filled, energy-efficient and contemporary kitchen extension to make the most of their property’s rear aspect
By Penny Crawford-Collins
-
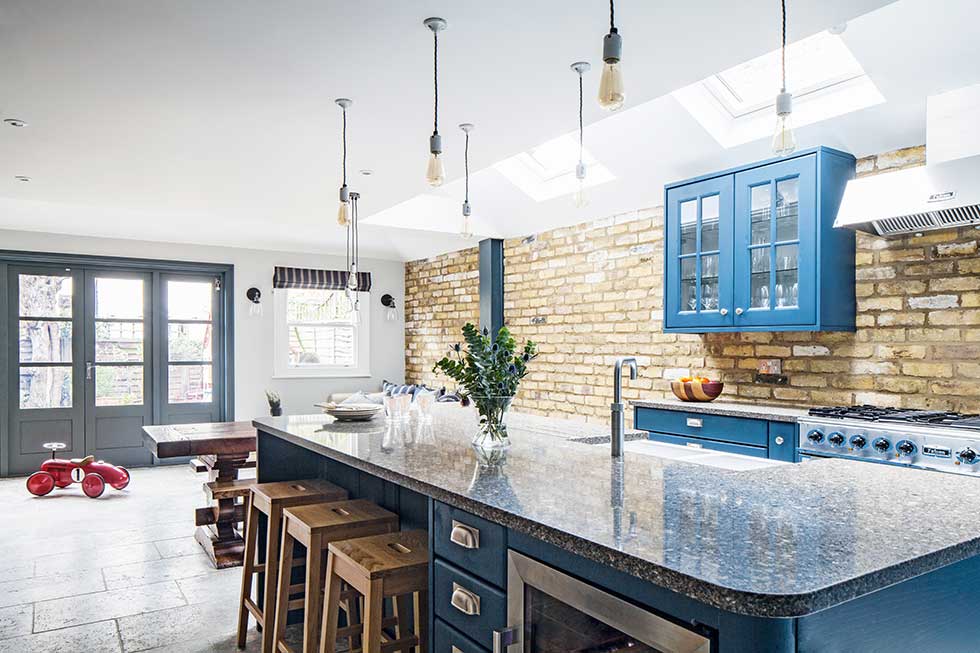 Real home: an industrial-style kitchen extension
Real home: an industrial-style kitchen extensionRosie Hayes demolished a cold conservatory and extended into the side return to create a kitchen-diner with an industrial look
By Jane Crittenden
-
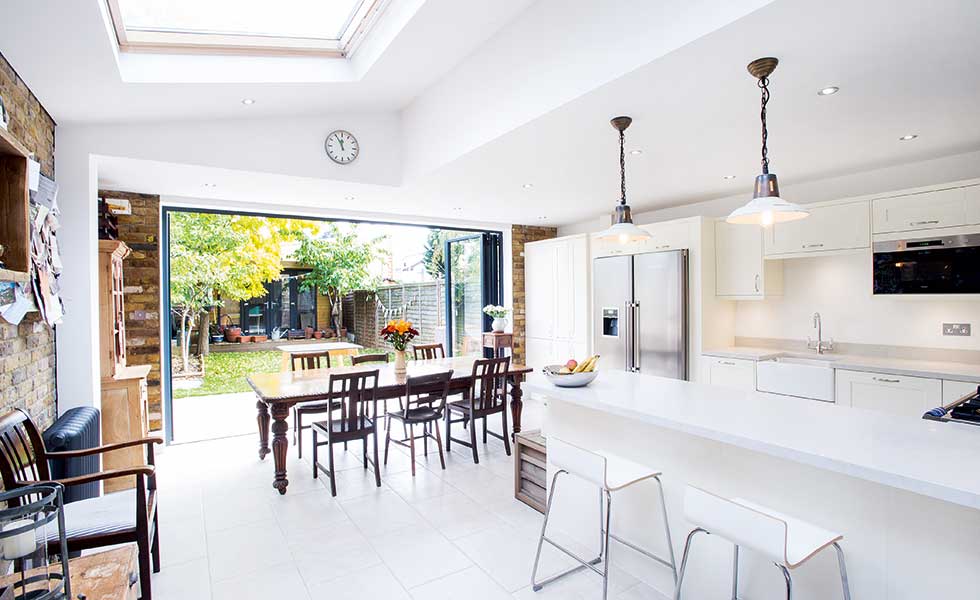 Real home: a side-return extension to a terraced home
Real home: a side-return extension to a terraced homeA single-storey extension has allowed Mel and Alex Walker to create a perfect entertaining space in their terraced home
By Ifeoluwa Adedeji